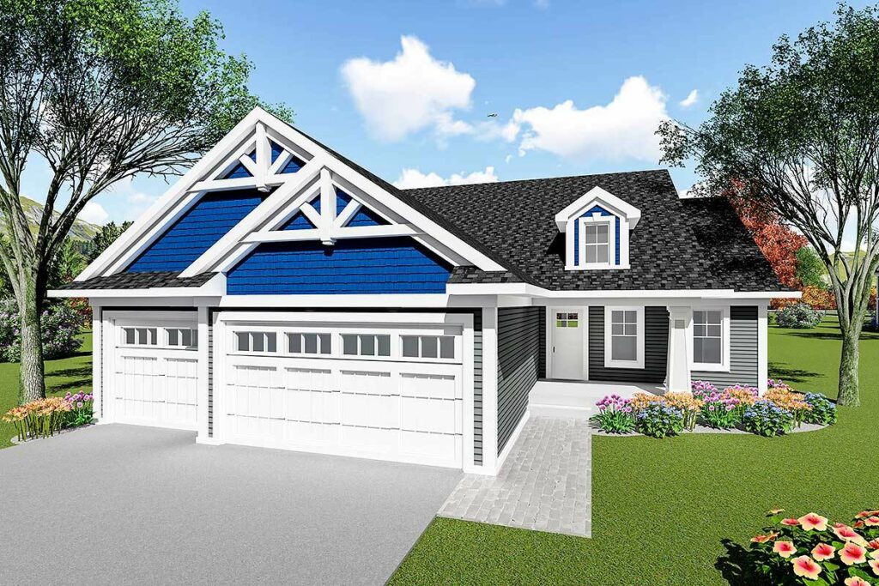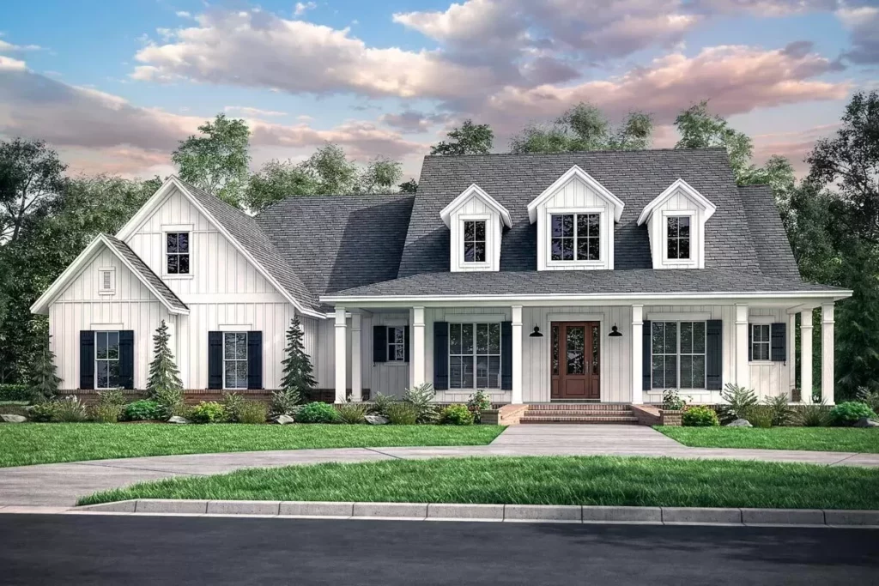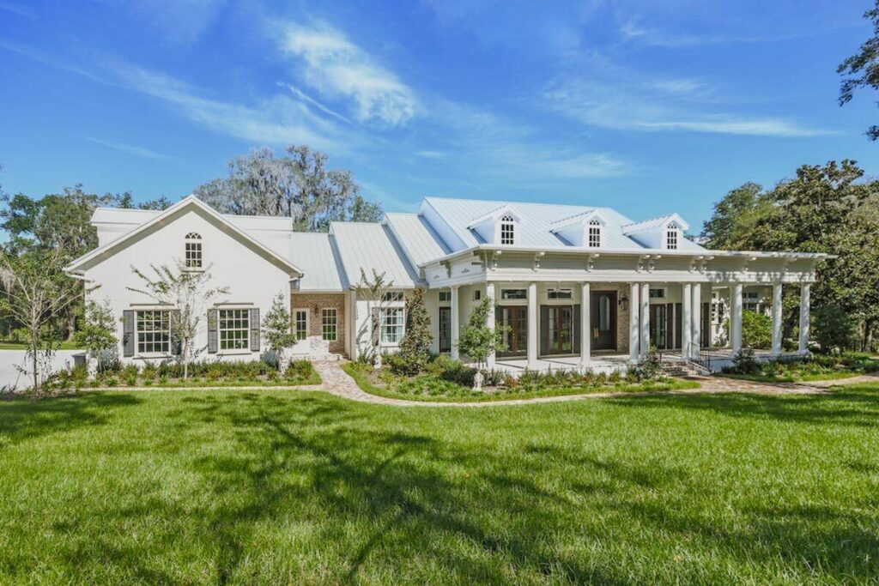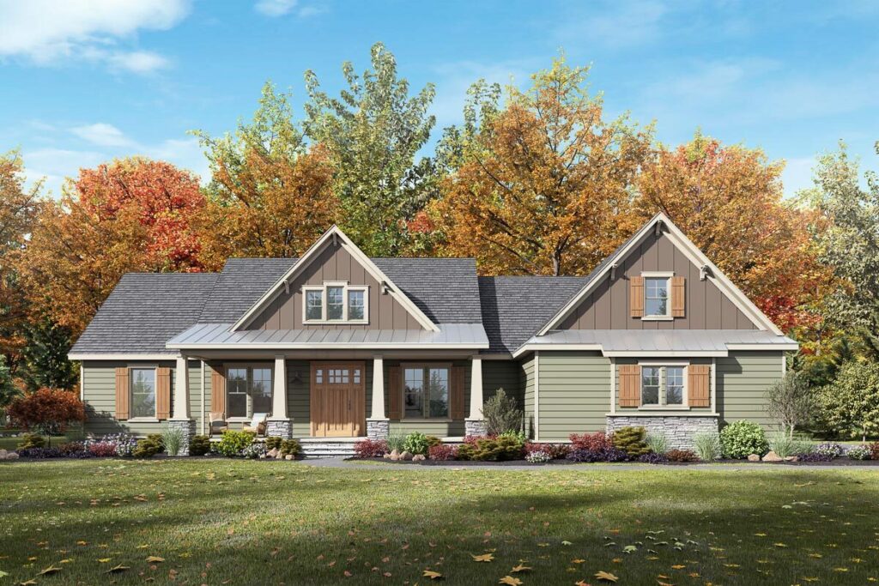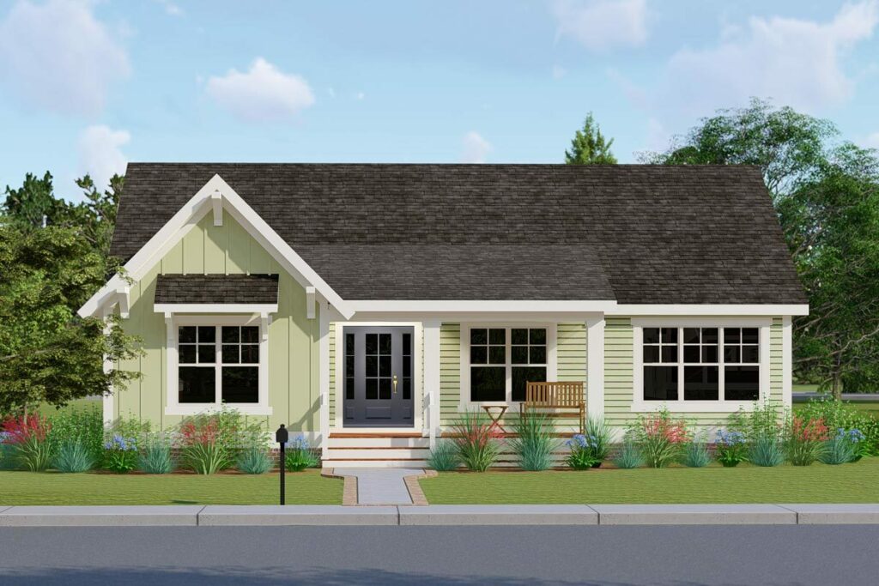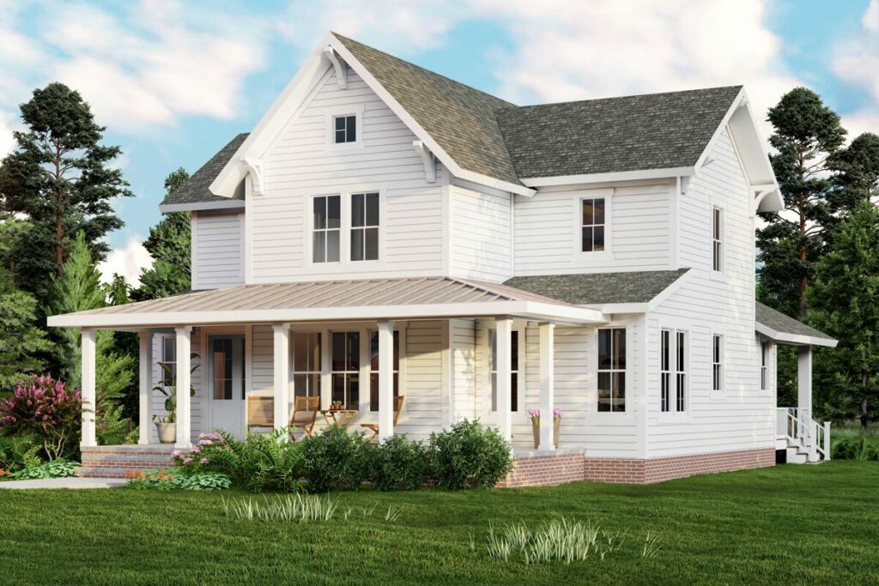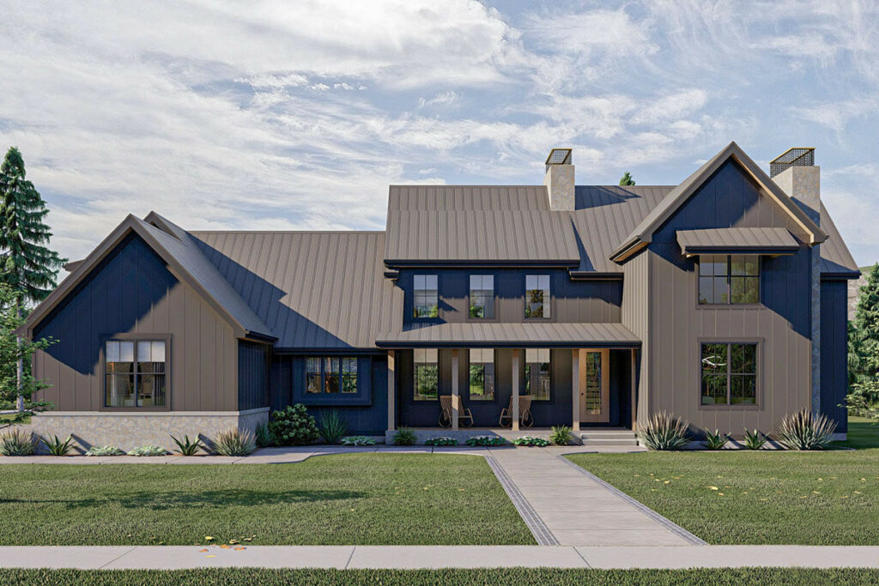Modern 4-Bedroom 2-Story Farmhouse With Upstairs Game Room (Floor Plan)
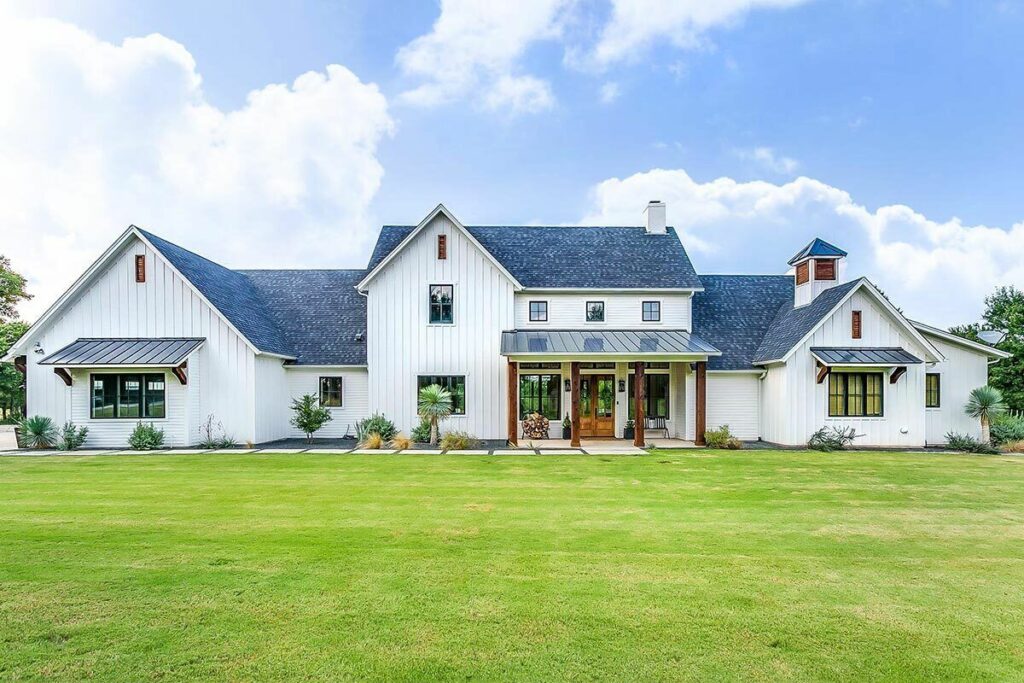
Specifications:
- 3,156 Sq Ft
- 3 – 4 Beds
- 4.5 Baths
- 2 Stories
- 3 Cars
Imagine this scene: A beautiful, sunny Saturday morning.
You’re relaxing with a cup of freshly brewed coffee, looking out through the French doors of your chic modern farmhouse.
You can hear birds chirping, and somewhere in the distance, there might even be a cow mooing—or perhaps that’s just your neighbor’s quirky ringtone.
This, indeed, is the good life.
The true spirit of a home is encapsulated by its design, and this 3-bedroom modern farmhouse truly makes a statement.
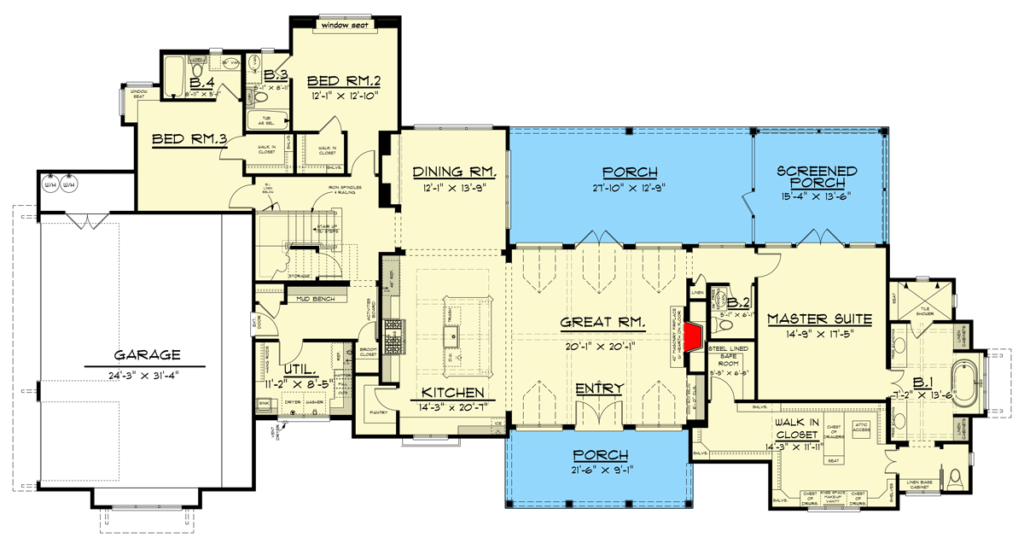
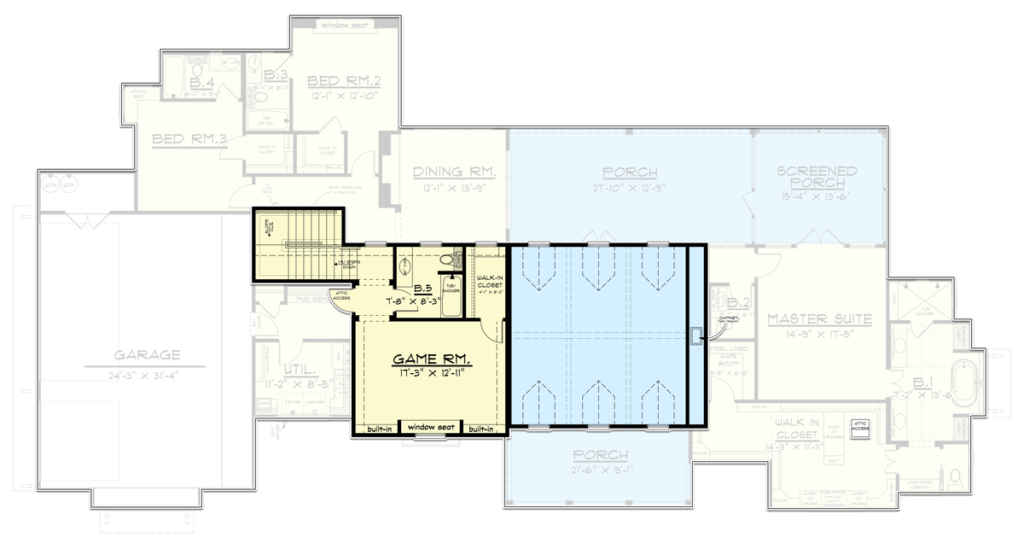
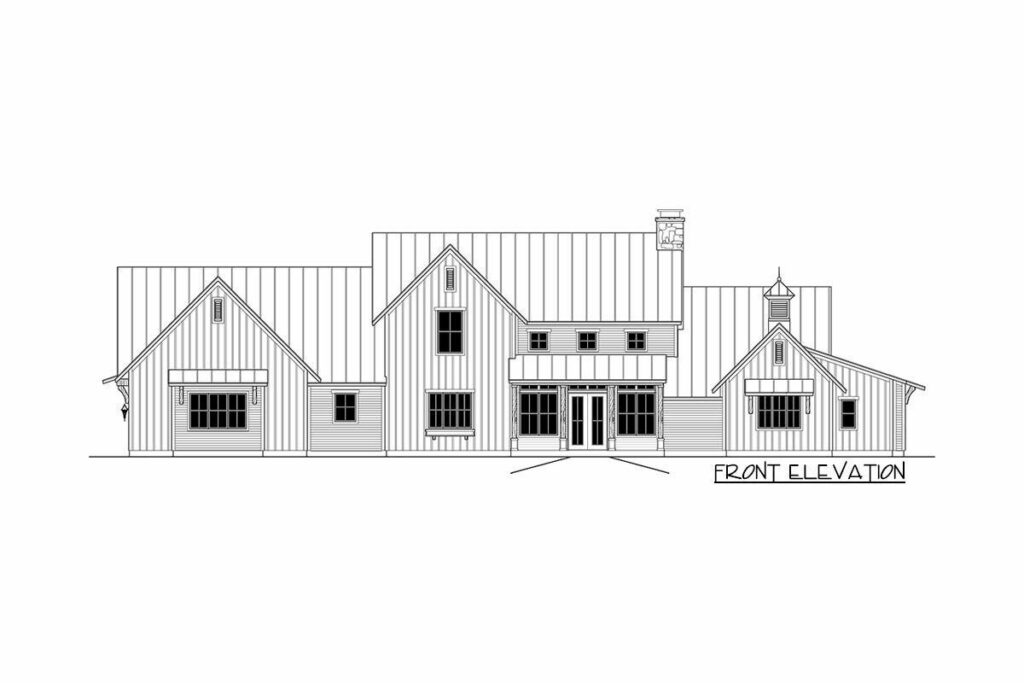
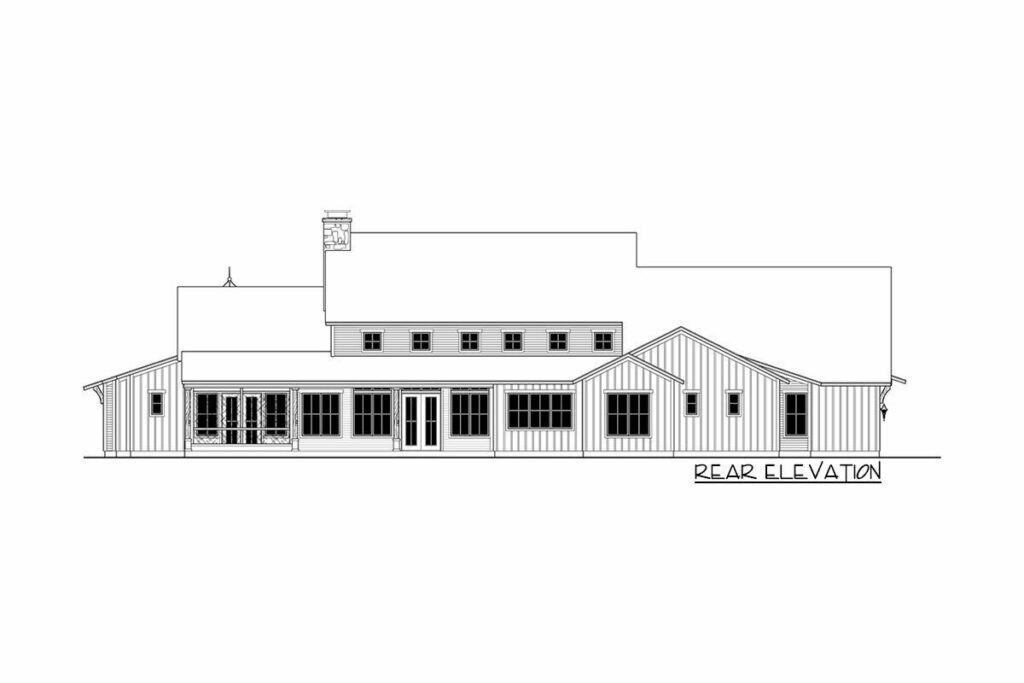
It radiates a type of curb appeal that has your neighbors sneakily snapping photos for their “Dream Home” Pinterest boards.
The exterior, with its board and batten siding, elegantly declares, “Look at me, I’m classy.”
As you enter through the welcoming French doors, reminiscent of a warm embrace from a long-lost friend, you’re immediately struck by the vaulted ceilings of the great room.
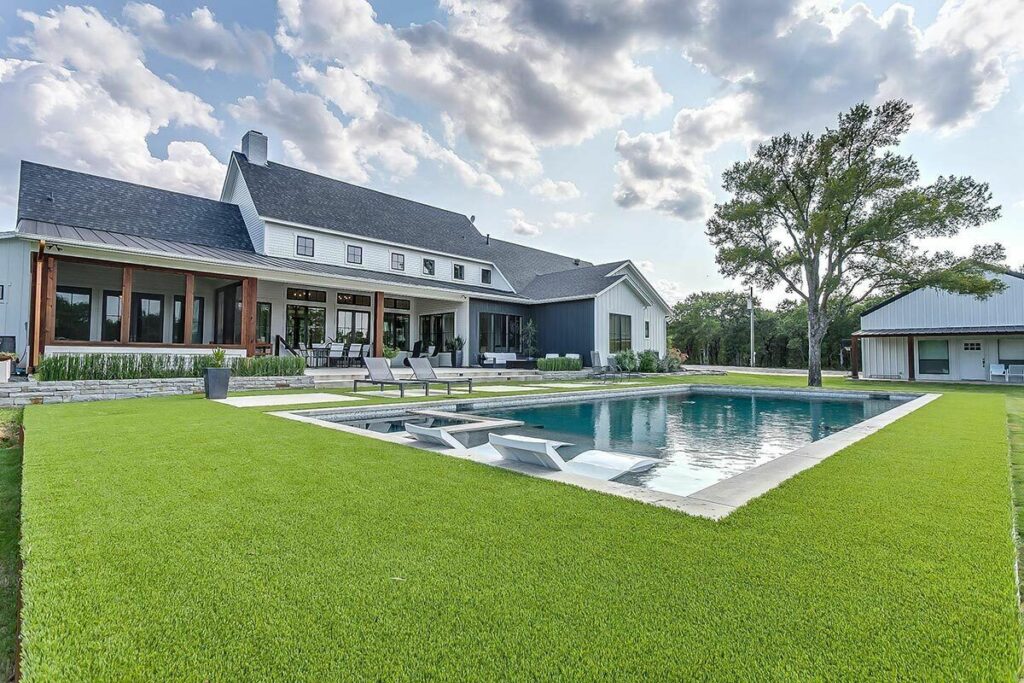
They might even remind you of the grandeur of the Sistine Chapel—minus the frescoes. Instead, your eyes are drawn to the majestic fireplace that seems to say, “Come, sit by me.”
On chilly evenings, this fireplace will surely become your closest companion.
Flanking the fireplace are built-in shelves, perfect for showcasing your ceramic rooster collection or storing that series of romantic novels you adore.
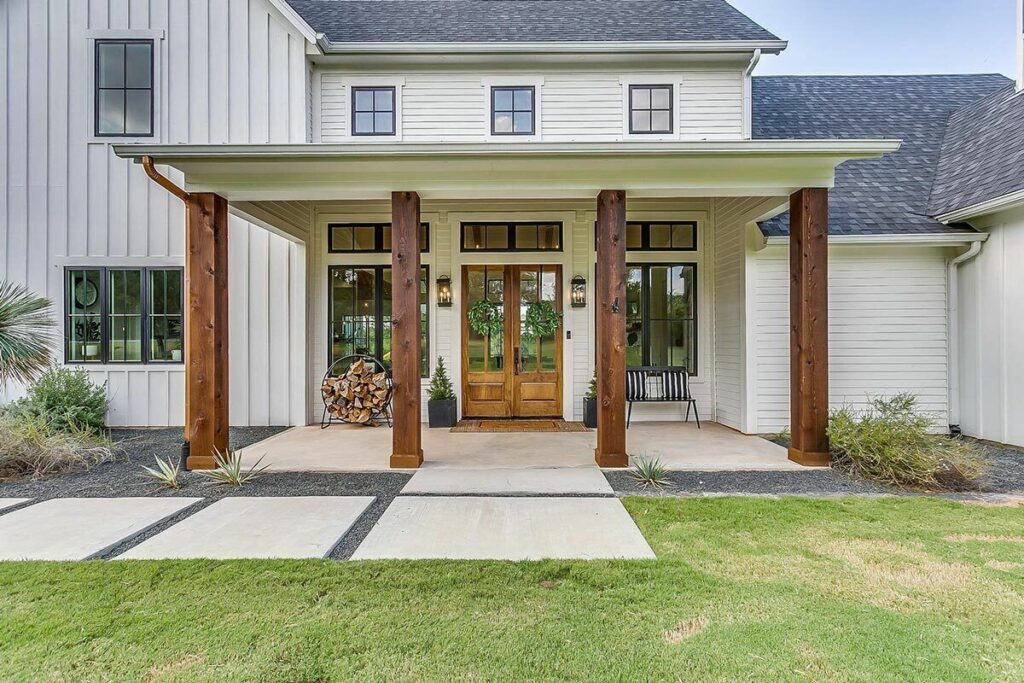
They play a supportive role, ensuring the fireplace remains the focal point while providing practical storage space.
The kitchen in this home is nothing short of a chef’s dream.
It features a walk-in pantry large enough to store provisions for a zombie apocalypse, alongside a spacious island that serves as the ideal spot for kids to do their homework or for you to grab a quick breakfast on a busy weekday morning.
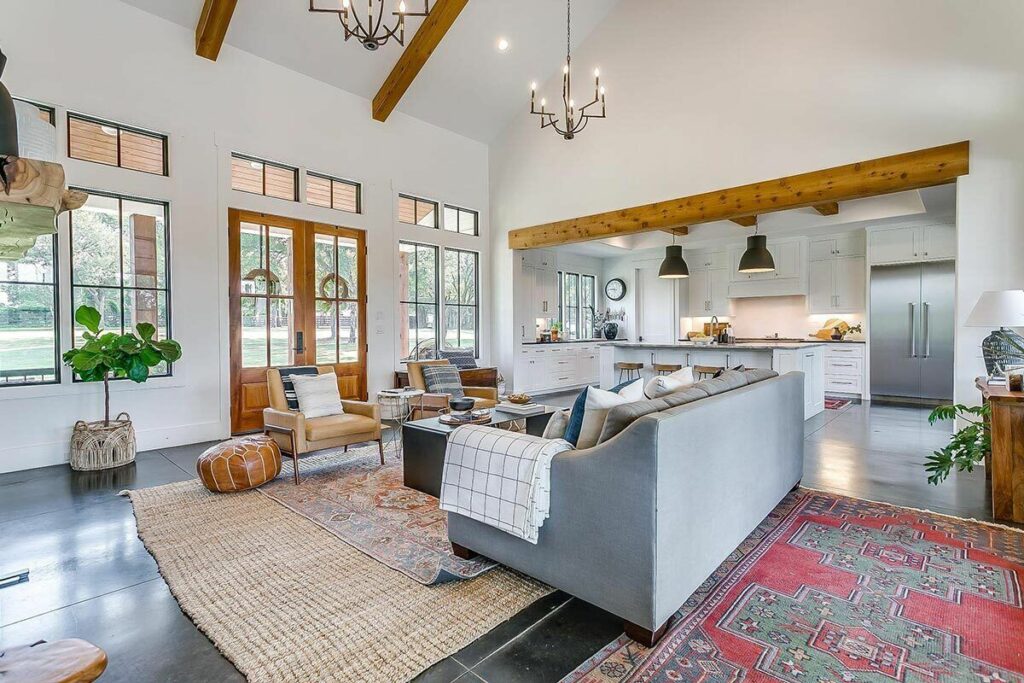
Next to the kitchen, the formal dining room awaits, ready to host lively Thanksgiving dinners or spontaneous Tuesday taco nights.
The master bedroom is strategically situated on the right side of the house—because, as they say, “right is always right.”
This bedroom is a true sanctuary, complete with a lavish bathroom and a walk-in closet that includes a safe room.
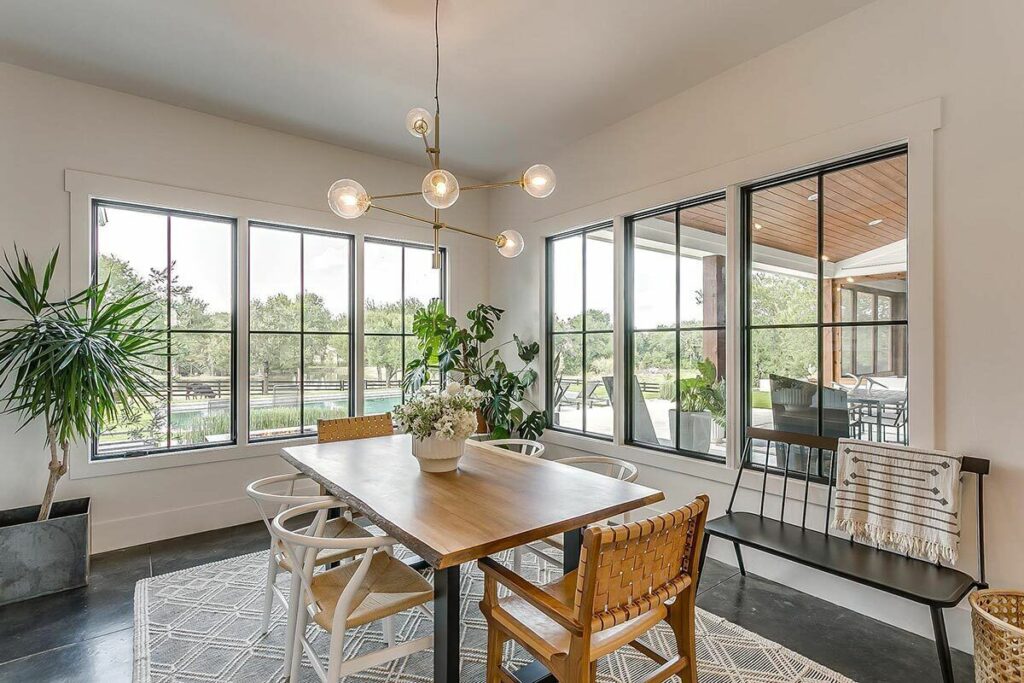
In today’s world, where even your limited-edition sneaker collection needs protection, this steel-lined safety zone is invaluable.
The master bedroom also opens up to a screened back porch, the perfect place to enjoy a glass of wine and ponder over life’s deeper questions, such as the mysterious case of the disappearing socks.
On the other side of the home, two additional bedrooms each feature their own private bathrooms with amusingly quirky dimensions—proof, perhaps, of the architect’s sense of humor.
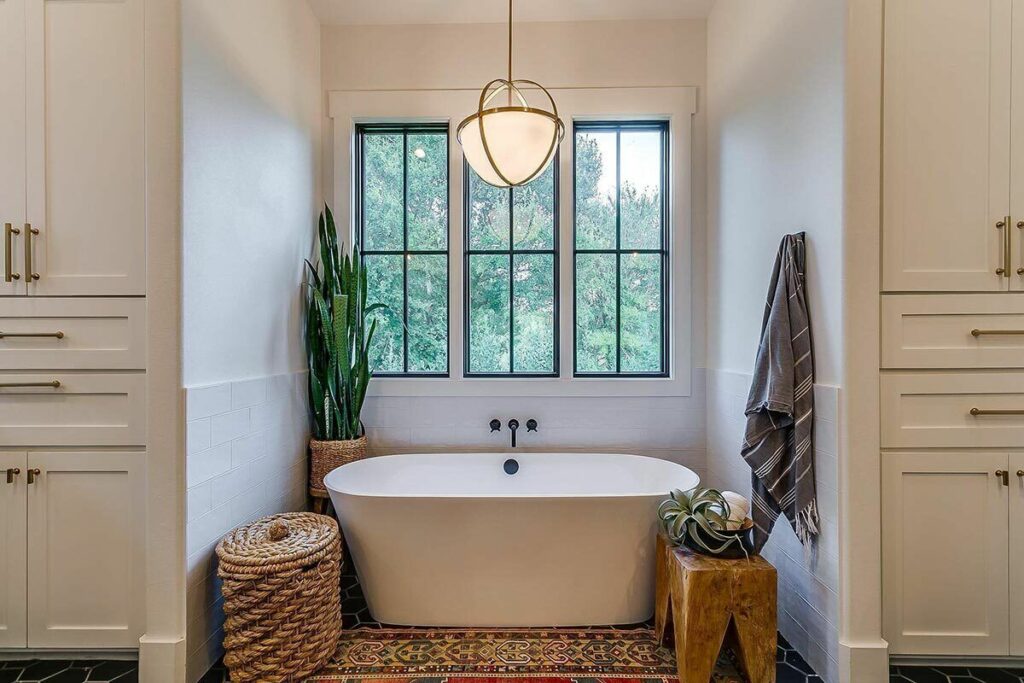
These rooms, with their cozy window seats, are ideal spots for daydreaming or plotting your next big project.
Upstairs, the game room adds an extra layer of fun.
It’s large enough to fit a pool table or host an epic video game marathon.
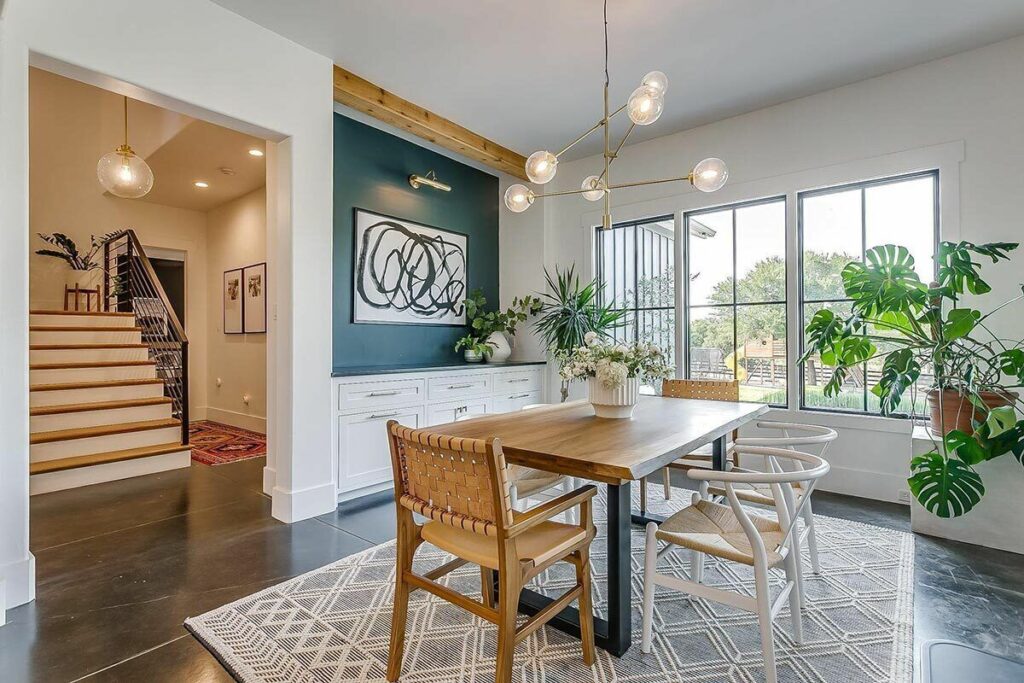
Equipped with a walk-in closet and full bath, this room can easily double as a fourth bedroom.
Whether it’s used as a guest room or a game room, the choice is yours.
Let’s not forget the garage—a spacious three-car garage that keeps your vehicles safe from the elements.
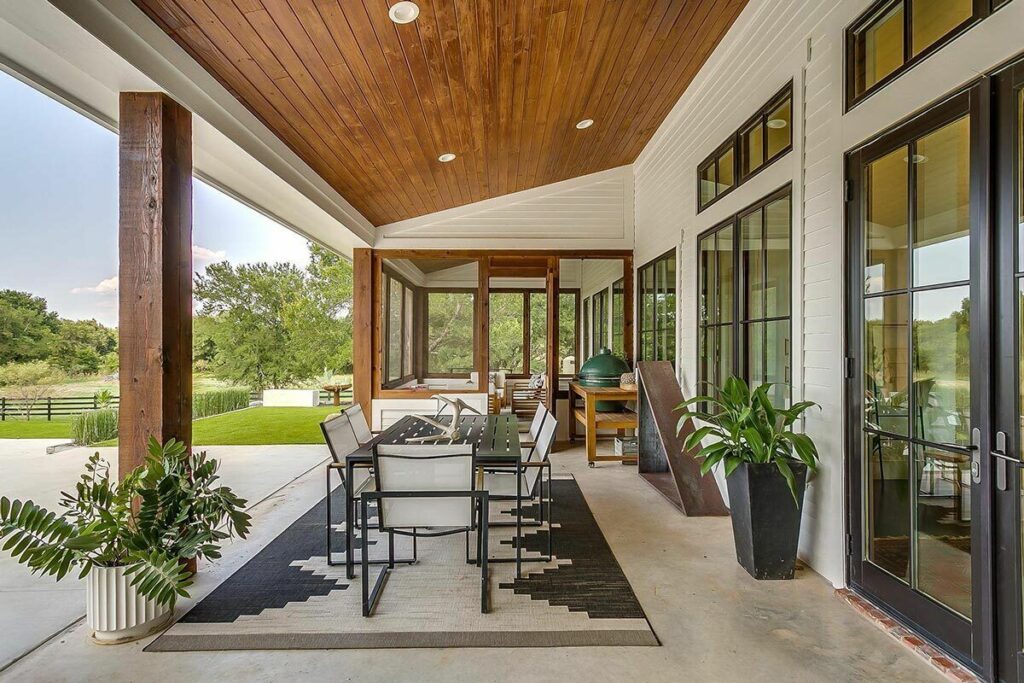
Its dual opening setup is perfectly designed to accommodate the family SUV, a cherished convertible, and even your teenager’s vintage car.
This modern farmhouse is more than just a residence; it’s a lifestyle statement.
It beautifully merges modern conveniences with rustic charm, providing the perfect backdrop for your Instagram photos and, more importantly, a warm and inviting space to create lasting memories.
So, what do you think?
Are you ready to make this house your home, or shall we revisit the walk-in closet dimensions for good measure?

