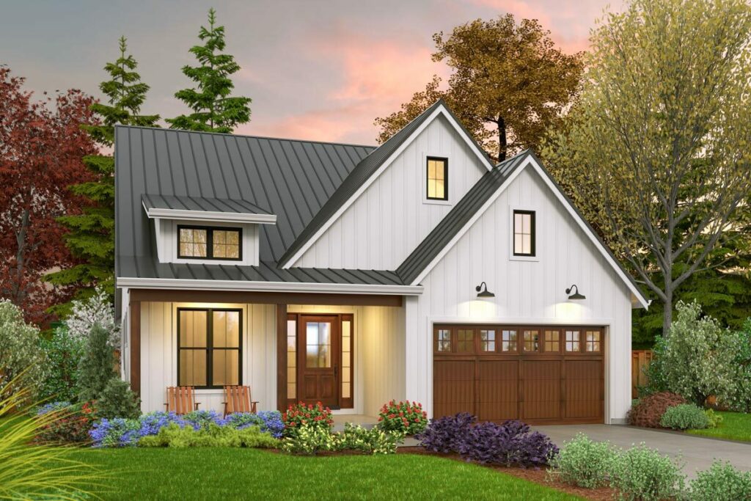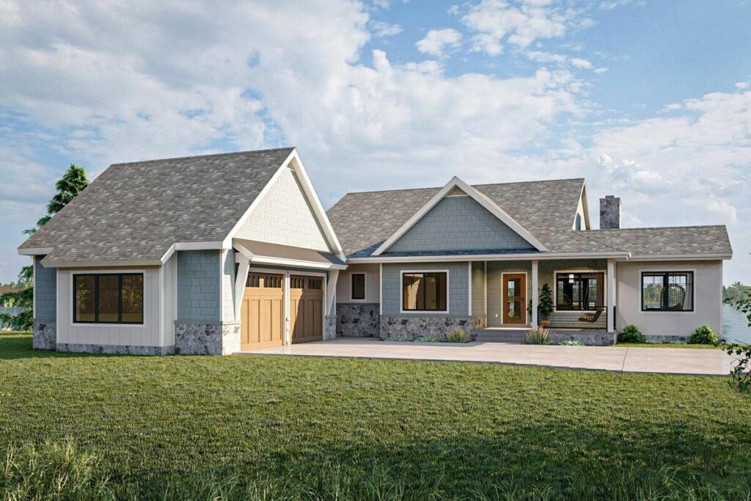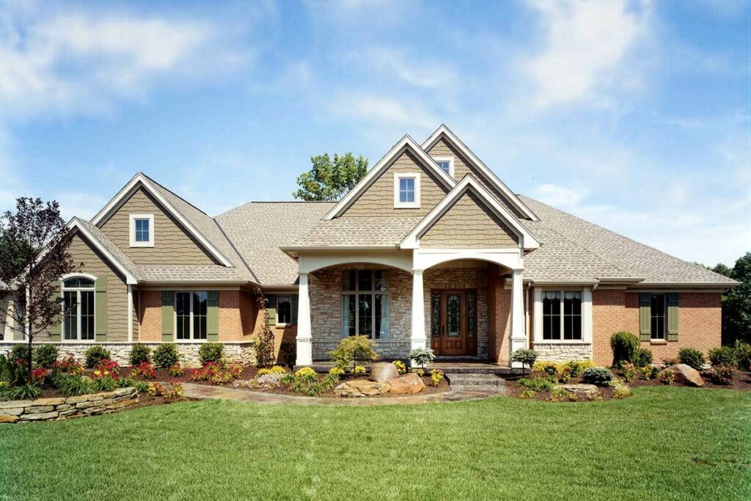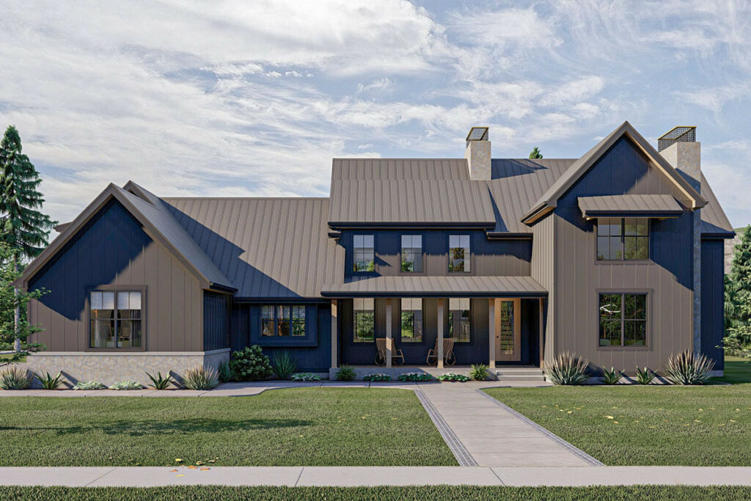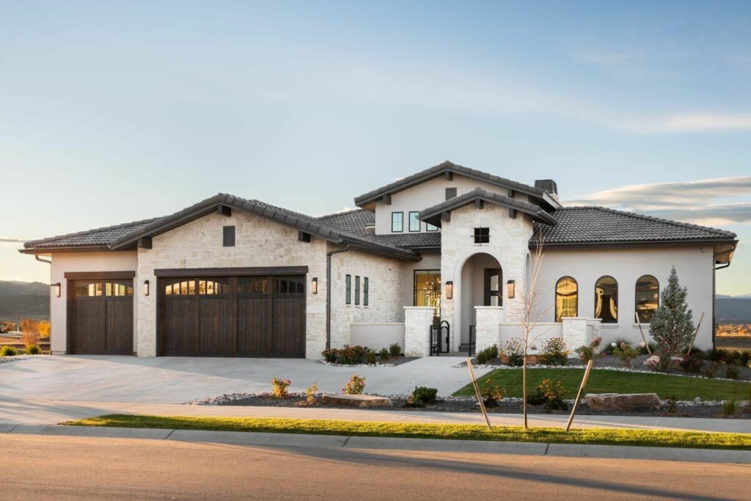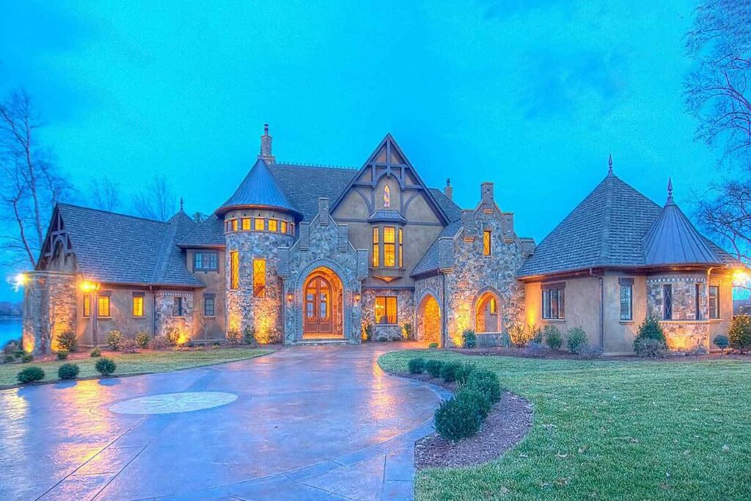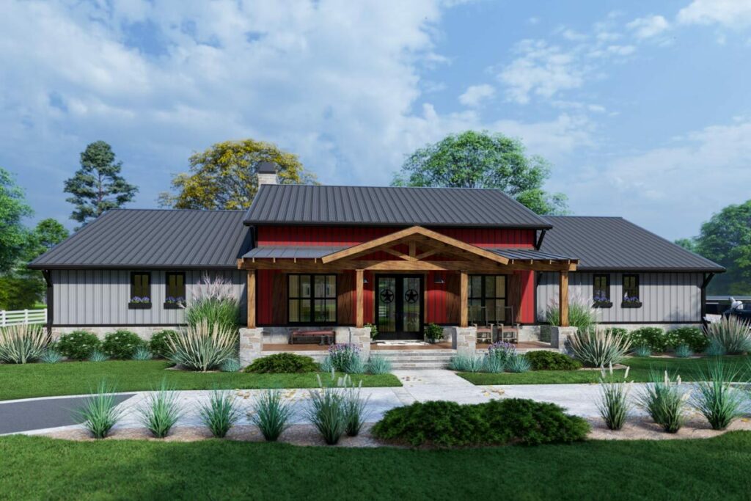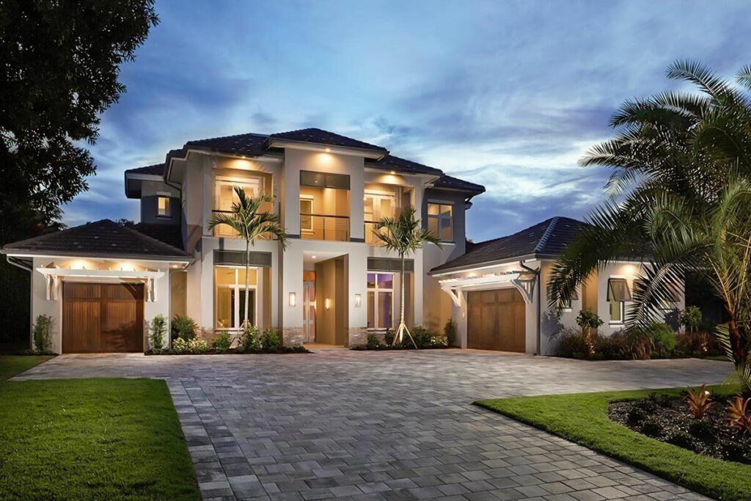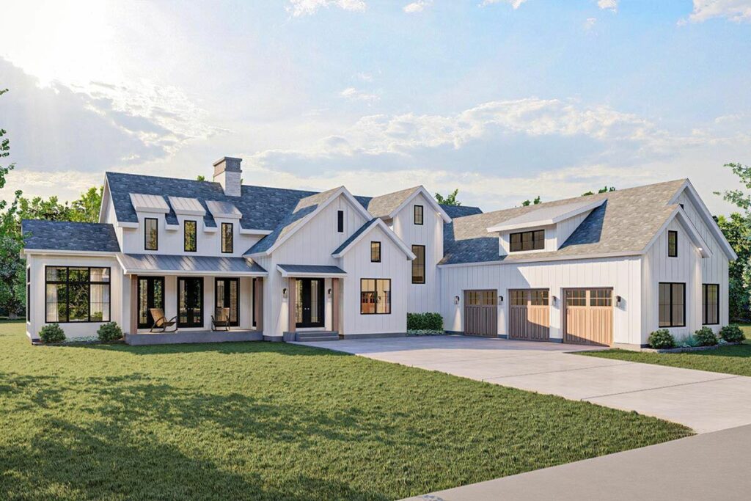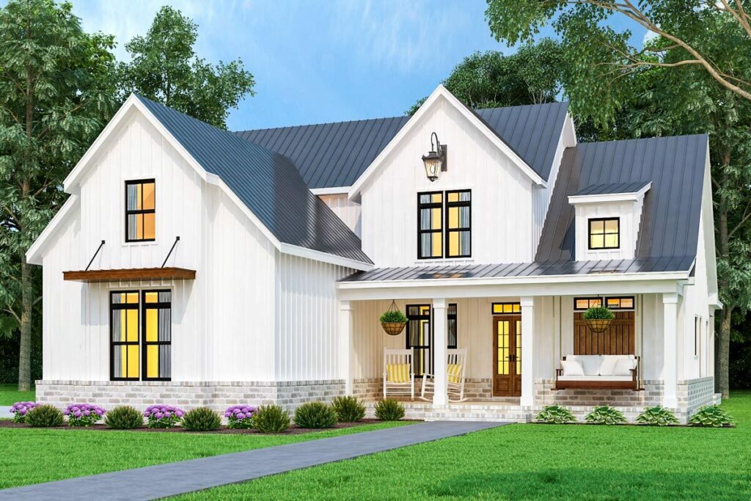Modern 4-Bedroom 2-Story Gothic Farmhouse With Wrap-Around Front Porch (Floor Plan)
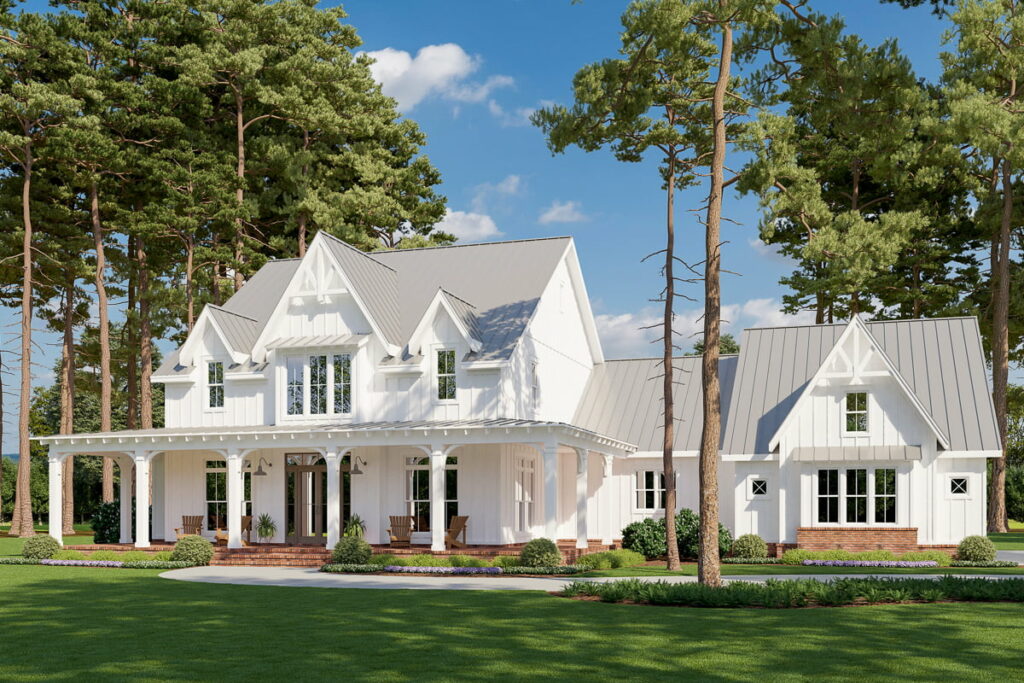
Specifications:
- 4,103 Sq Ft
- 4 Beds
- 4.5+ Baths
- 2 Stories
- 3 Cars
Welcome, everyone!
Prepare to have your minds blown by a residence that’s the epitome of our most extravagant and stylish dreams!
Introducing a spectacular modern gothic farmhouse that will make you exclaim “Yasss!” every time you step inside.
Imagine driving up to this grand house.
The first thing that captivates you is the massive wrap-around front porch.
You might half-expect to see Southern belles leisurely enjoying their iced tea under parasols, but this house breaks the mold with its edgy Gothic flair.
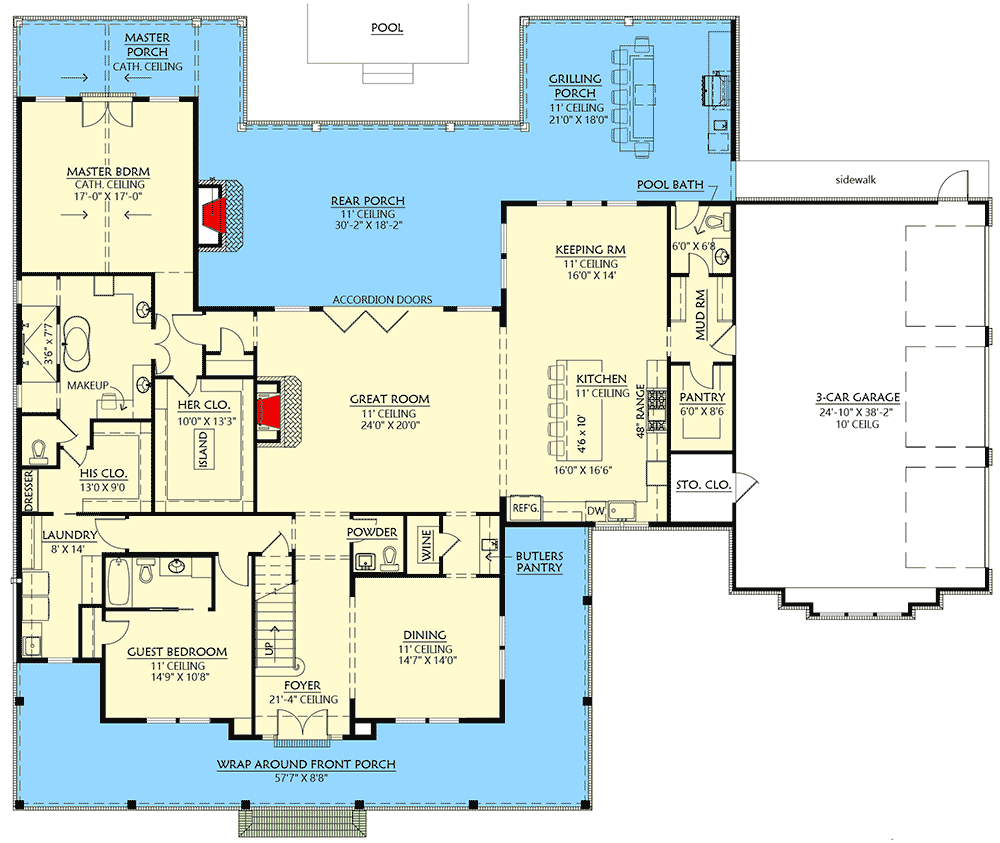
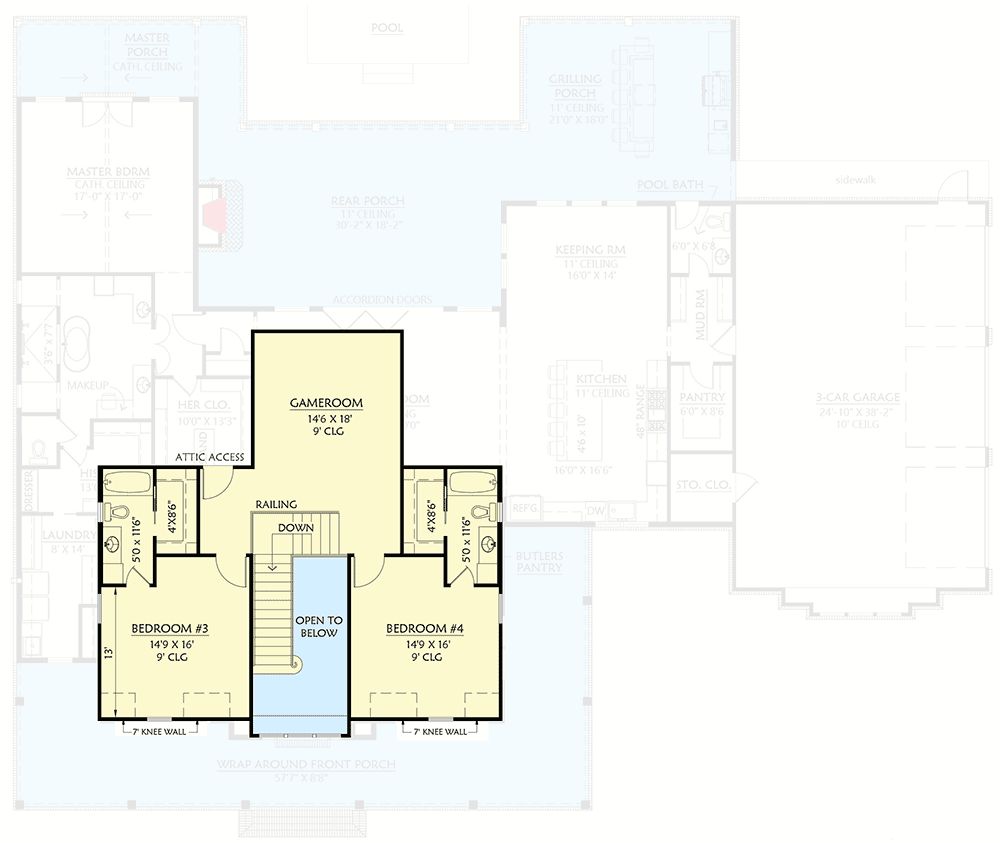
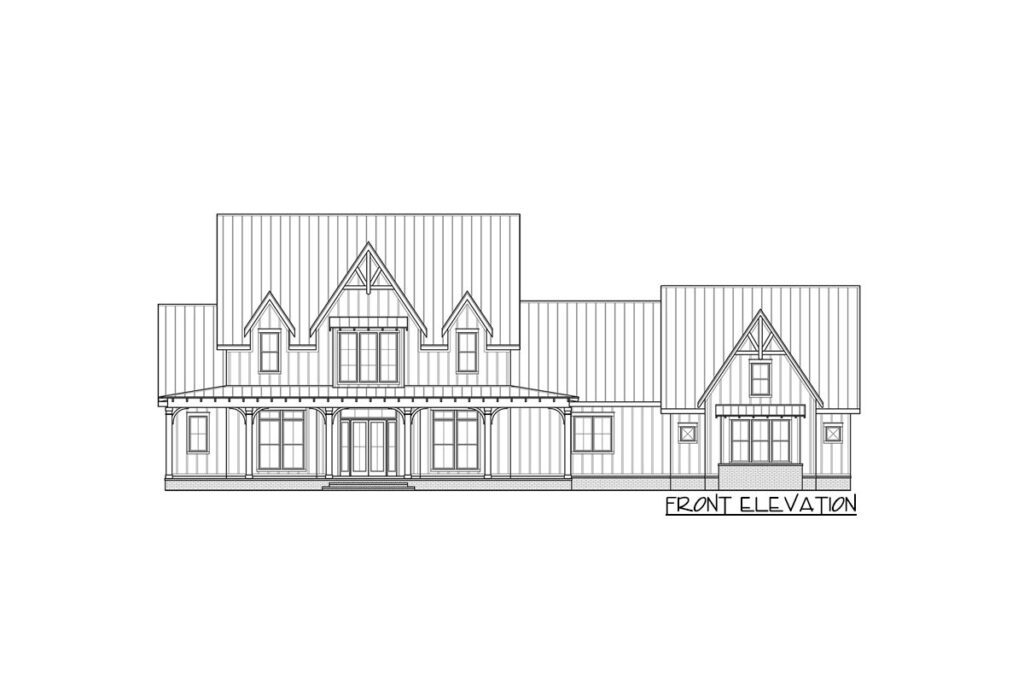
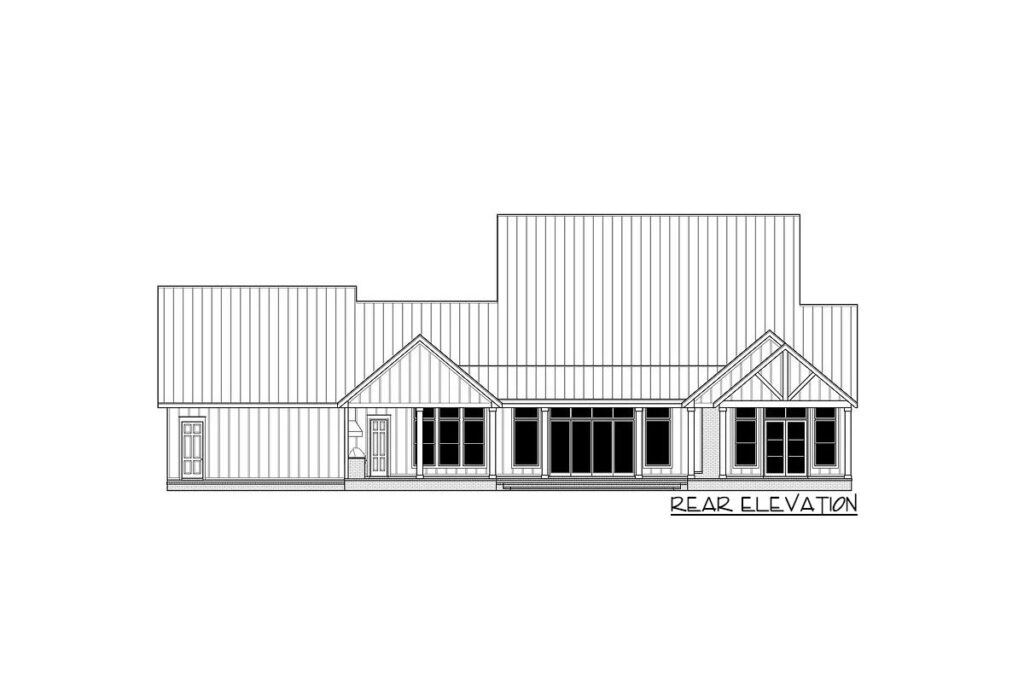
This architectural beauty spans an impressive 4,103 square feet.
It’s a two-story marvel capable of accommodating your family, the in-laws (if you dare), and perhaps even a ghost or two, thanks to its gothic undertones.
Your vehicles get a taste of luxury too, with a spacious three-car garage.
Yes, even your cars can live in style.
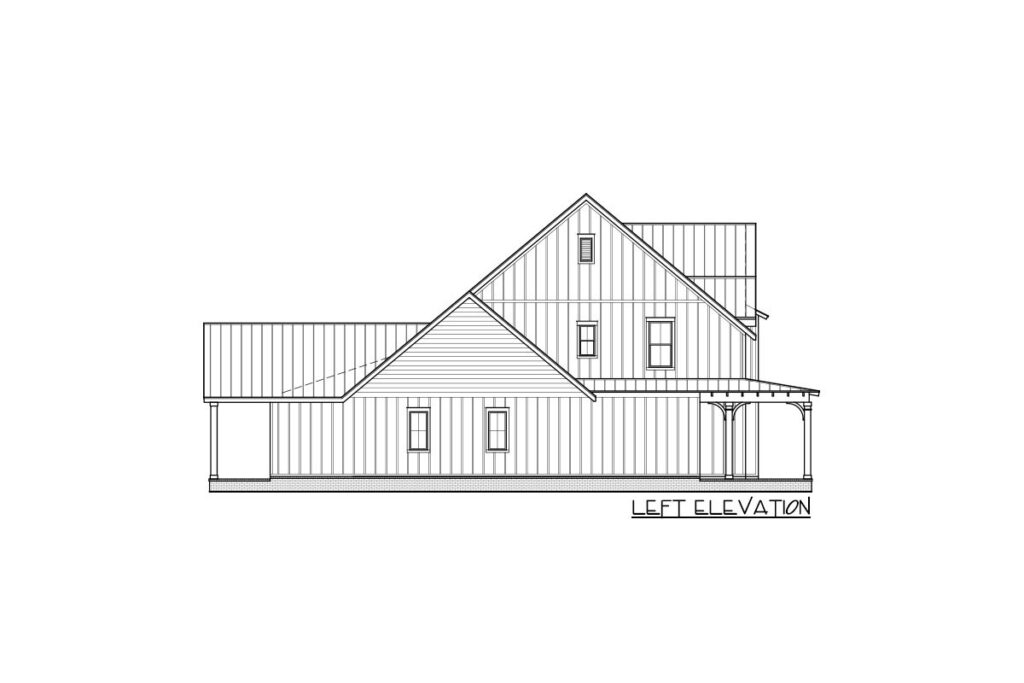
Stepping inside, the magic of the home unfolds beginning with the great room.
Imagine the feeling of openness as you push the accordion sliding doors wide open, merging the indoor comfort with the outdoor beauty seamlessly.
It’s perfect for those evenings when you’re torn between lounging inside or enjoying the breeze outside.
Adding to the allure, there’s a grilling porch complete with an island and a fireplace, ideal for those nights of grilling under the stars.
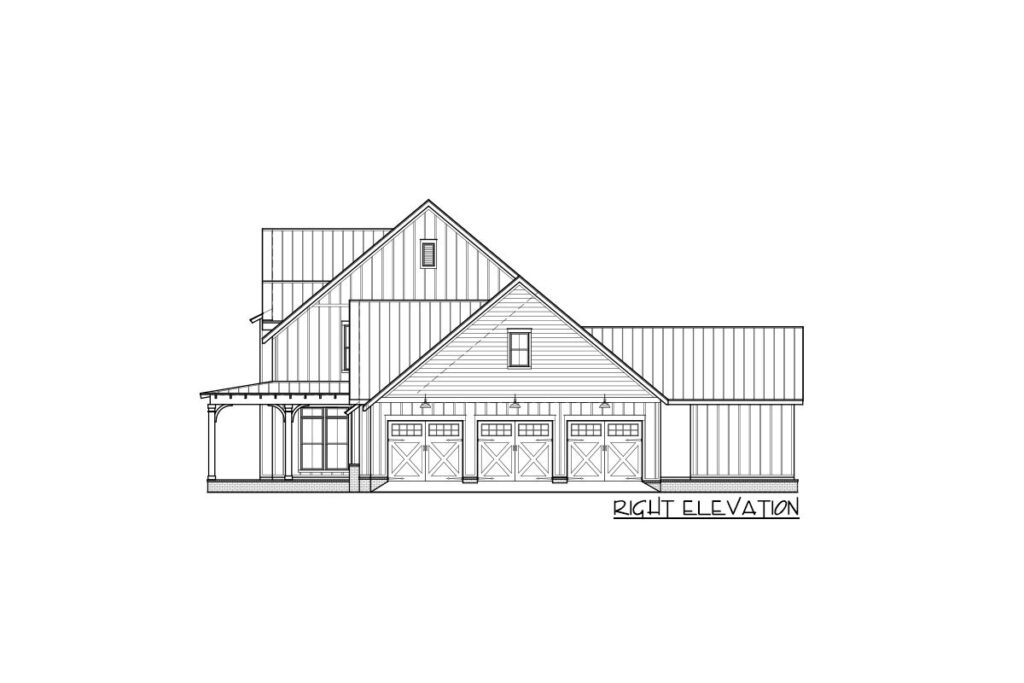
Now, let’s talk about the kitchen.
This isn’t just any kitchen—it’s a culinary stage where every meal is a gourmet spectacle.
The center island is not merely for meal prep; it’s a stage for your culinary performances, with seating for five.
As if it couldn’t get more luxurious, there’s a revelation—a butler’s pantry opposite a dedicated wine room.
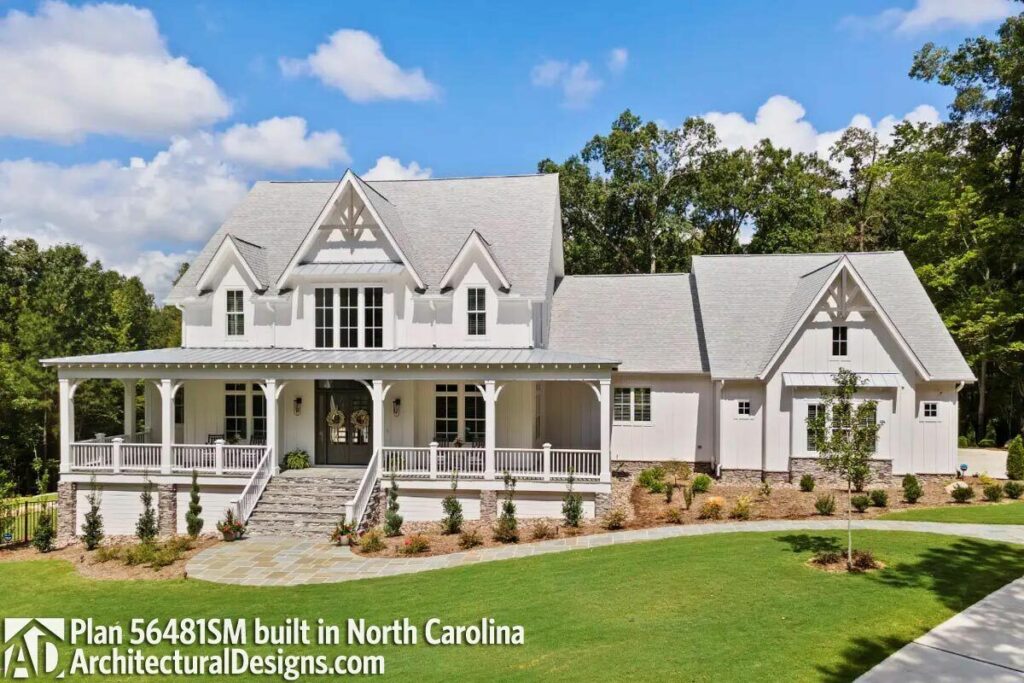
Yes, wine lovers, a whole room where your finest vintages can reside.
The master bedroom is a sanctuary situated at the back of the house, offering peace and privacy with a touch of opulence, thanks to its cathedral ceiling and French doors that open to the rear porch, welcoming the morning air and perhaps a curious bird or two.
The ensuite master bath is your personal spa retreat, featuring a freestanding tub and an oversized shower, plus dual closets to end all disputes over wardrobe space.
The home also caters to guests beautifully, with a well-appointed guest bedroom complete with a full bath.
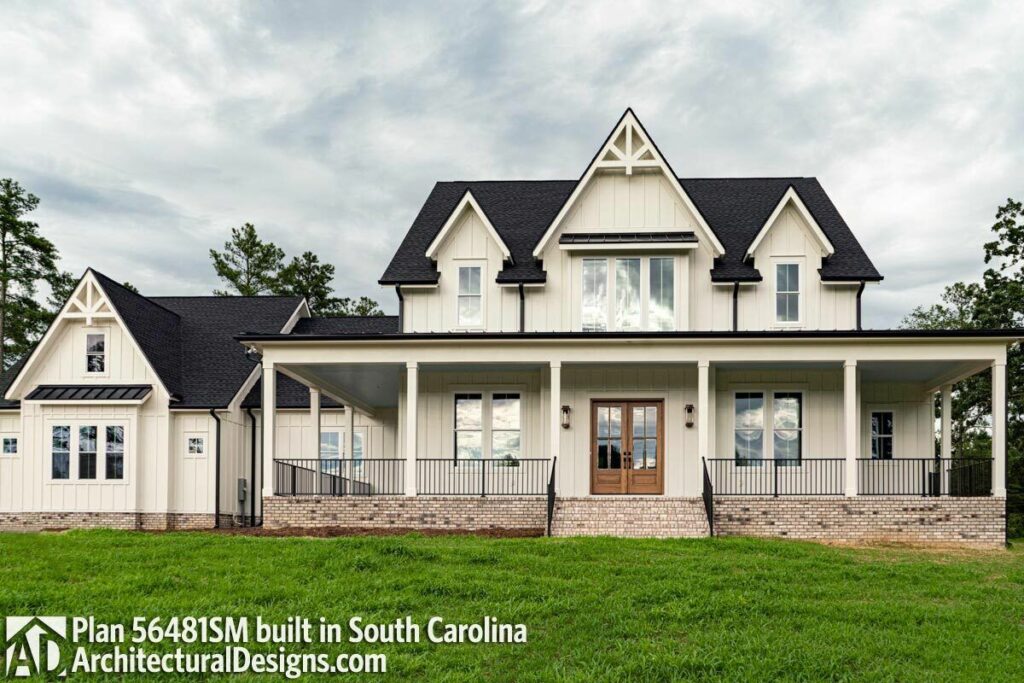
There’s also a mudroom conveniently located next to the garage to keep those muddy shoes at bay.
Venture upstairs and you’ll find a game room ready for your next family game night, flanked by two additional bedroom suites, ensuring there’s ample space for everyone.
This modern gothic farmhouse is truly a dream home.
Whether you’re a country soul with a flair for the dramatic or simply seeking a home that’s as Instagram-worthy as it is comfortable, this is the place for you.
Now, if you’ll excuse me, I’m off to daydream about hosting gatherings in that wine room.
Cheers to living your dream in style!

