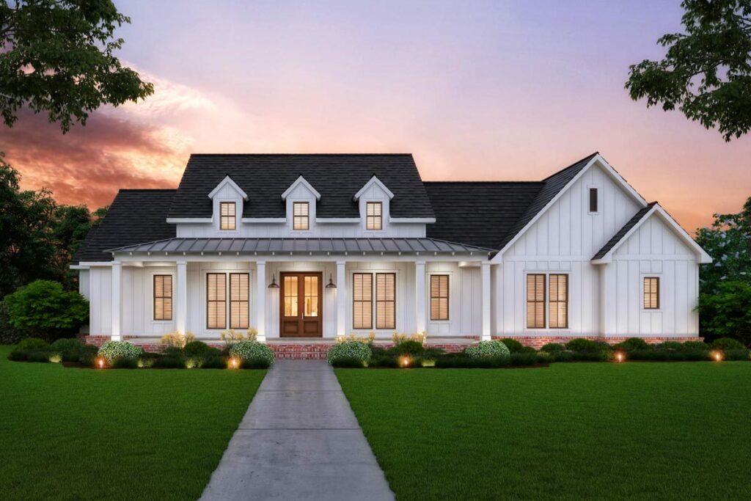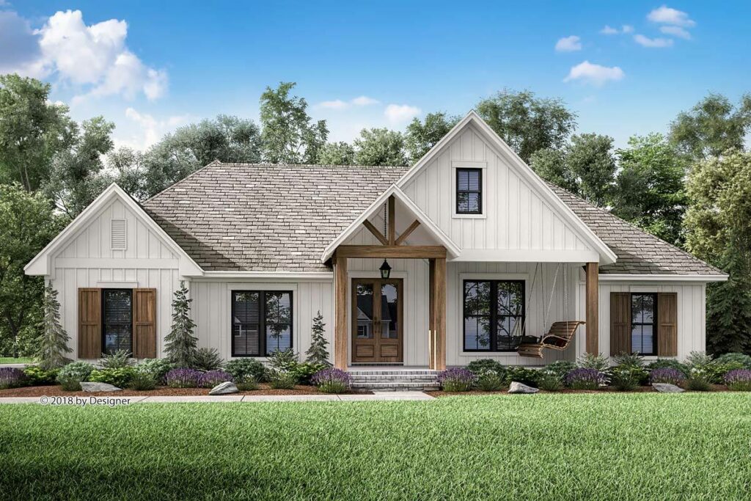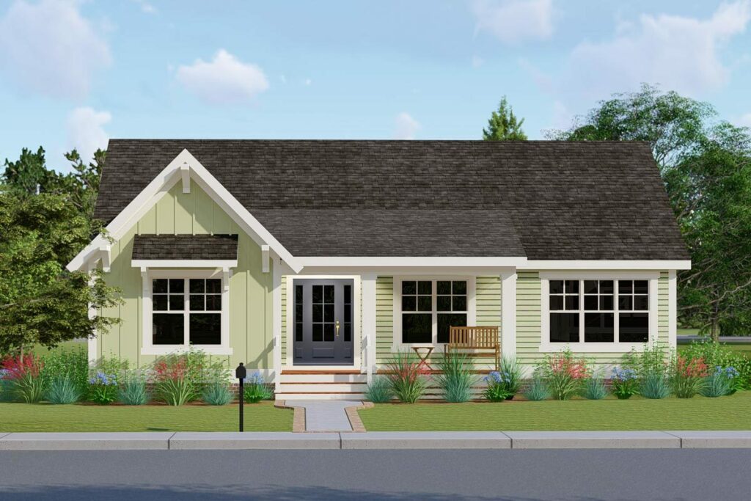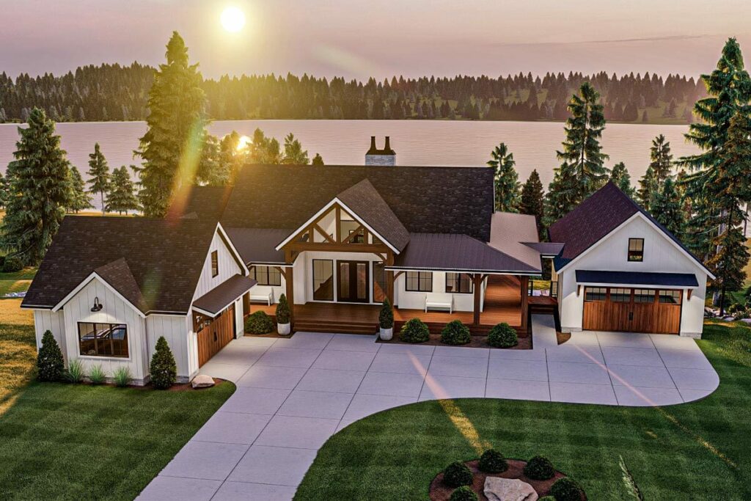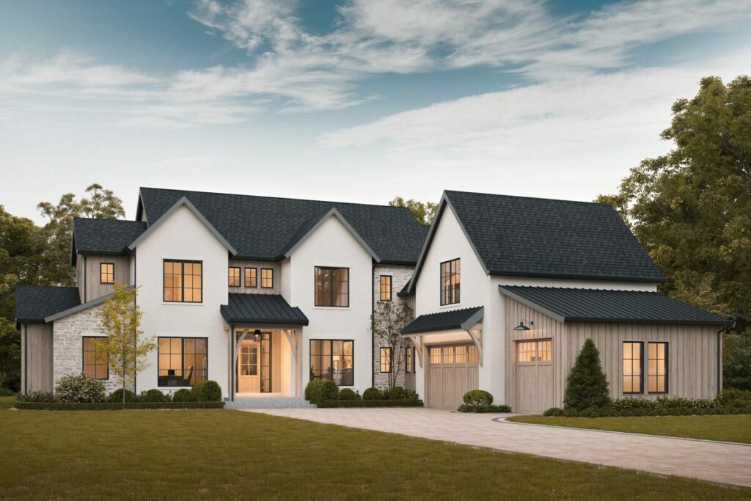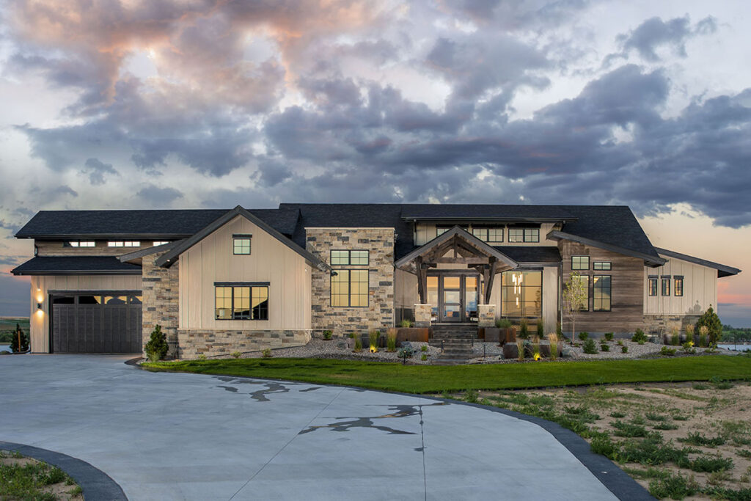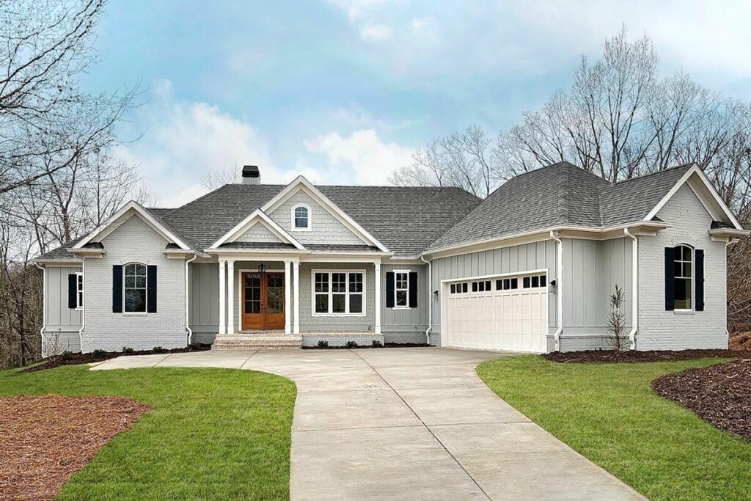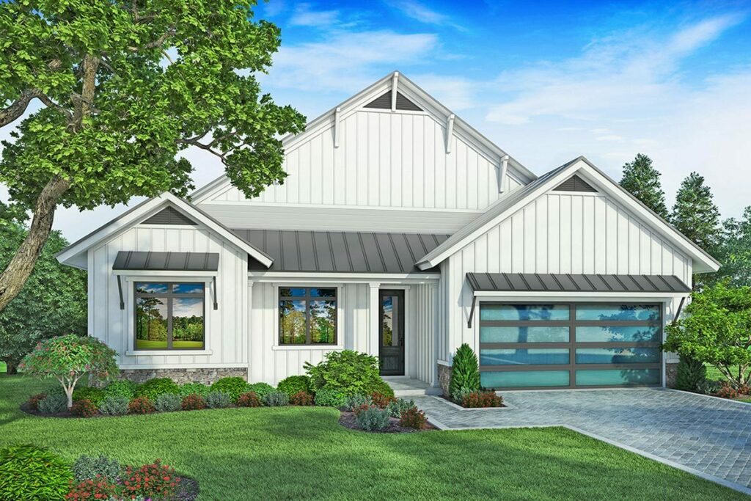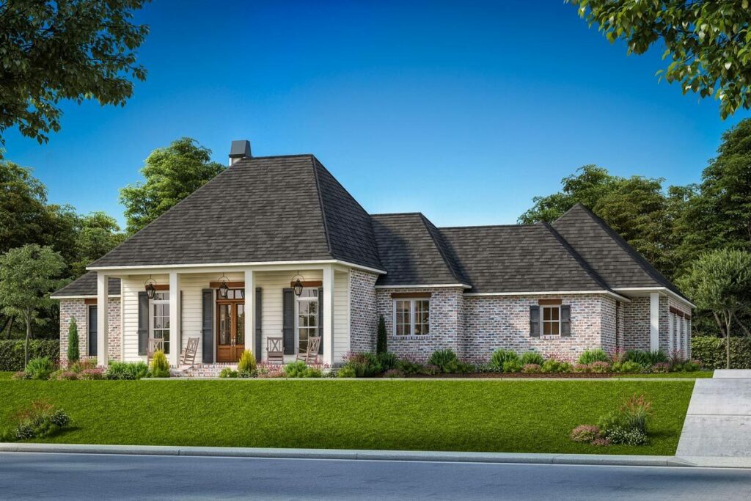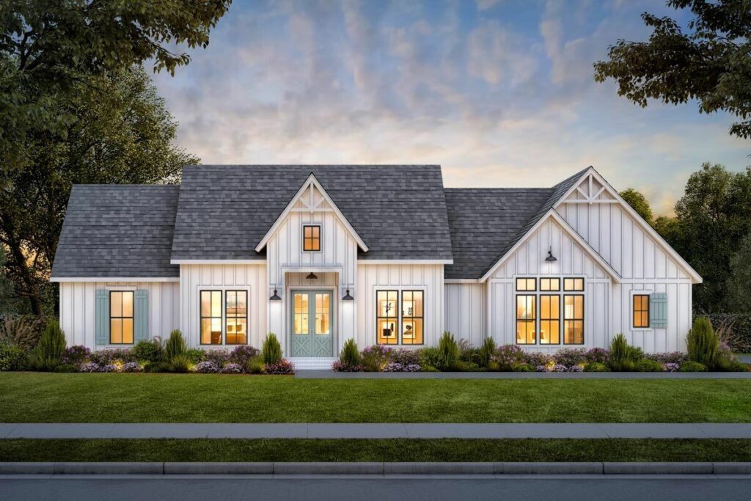Modern Prairie Style 4-Bedroom 1-Story Home With Double Vanity Master Suite (Floor Plan)

Specifications:
- 2,987 Sq Ft
- 4 Beds
- 3.5 Baths
- 1 Stories
- 2 Cars
Hey there, fellow home design aficionado!
You’ve just stumbled into my cozy corner of the internet, and I’m thrilled to guide you through a home design that’s nothing short of a masterpiece.
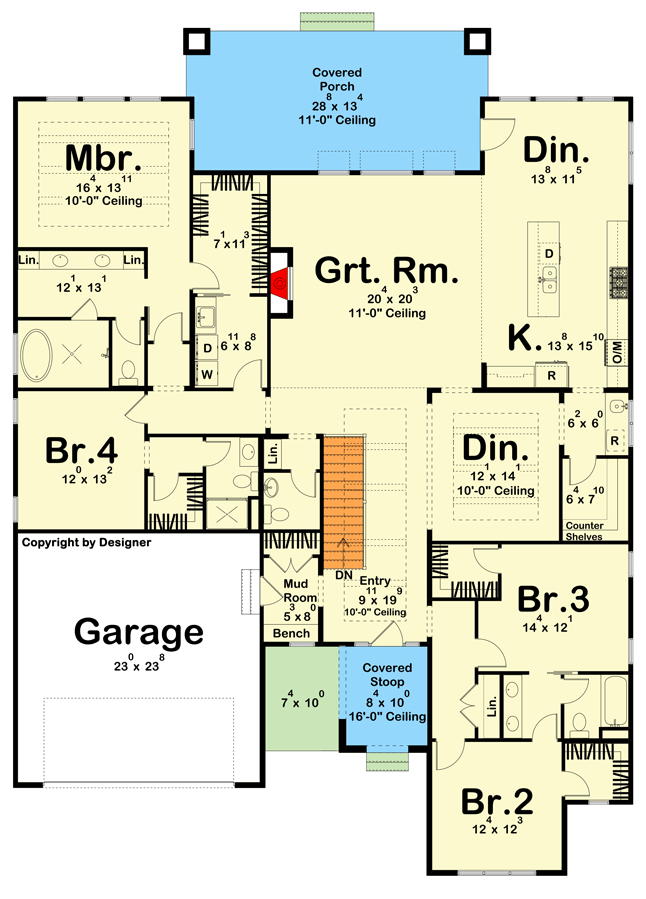
Picture this: a stunning 4-bedroom house, modern prairie-style, sprawling under 3,000 square feet.
Trust me, it’s a dream home that’s as impressive as it sounds!
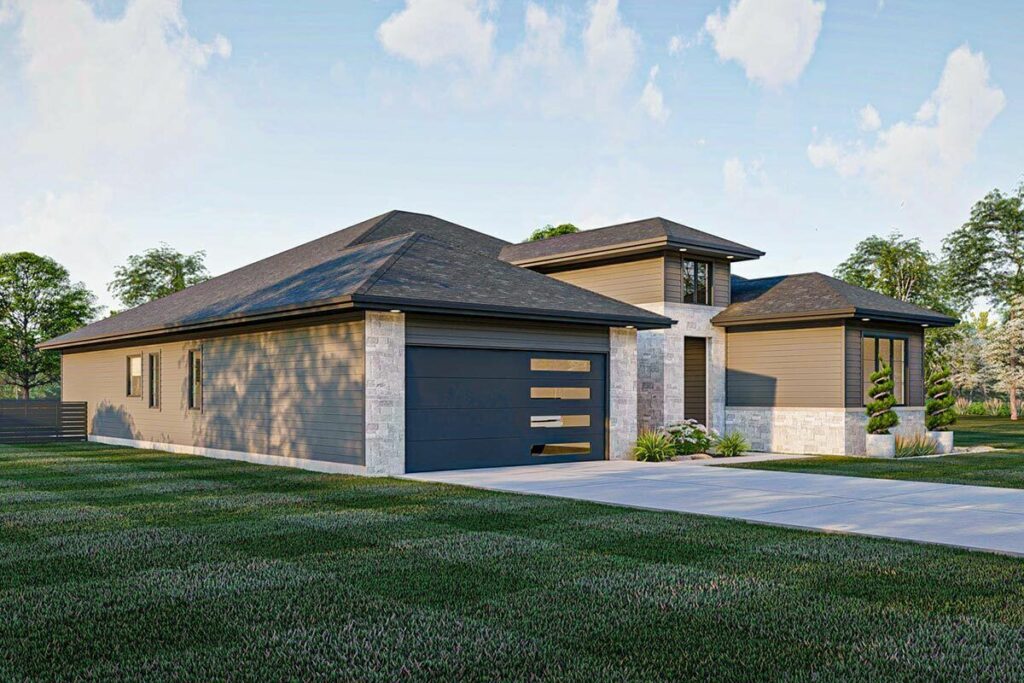
So, let’s jump right in and explore this architectural gem!
Picture yourself after a busy day, driving up to this sleek, prairie-inspired home.
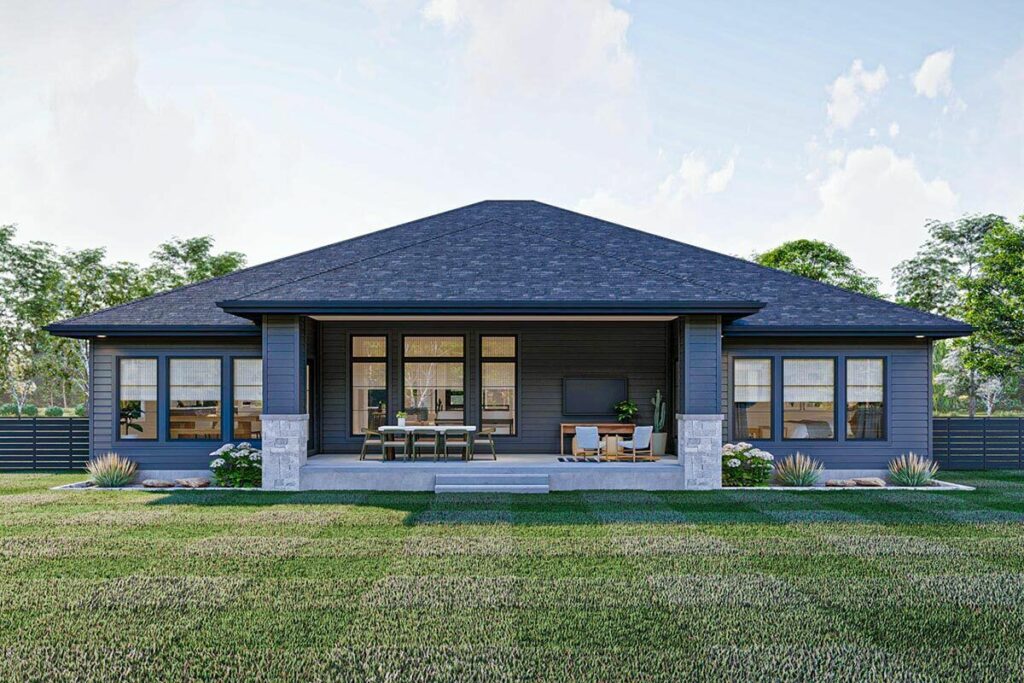
As you navigate past the elegant stone walls, you’ll find yourself in a spacious garage that comfortably fits two cars – because why settle for one when you can have two, right?
Stepping out of your car, you’ll enter the mudroom.
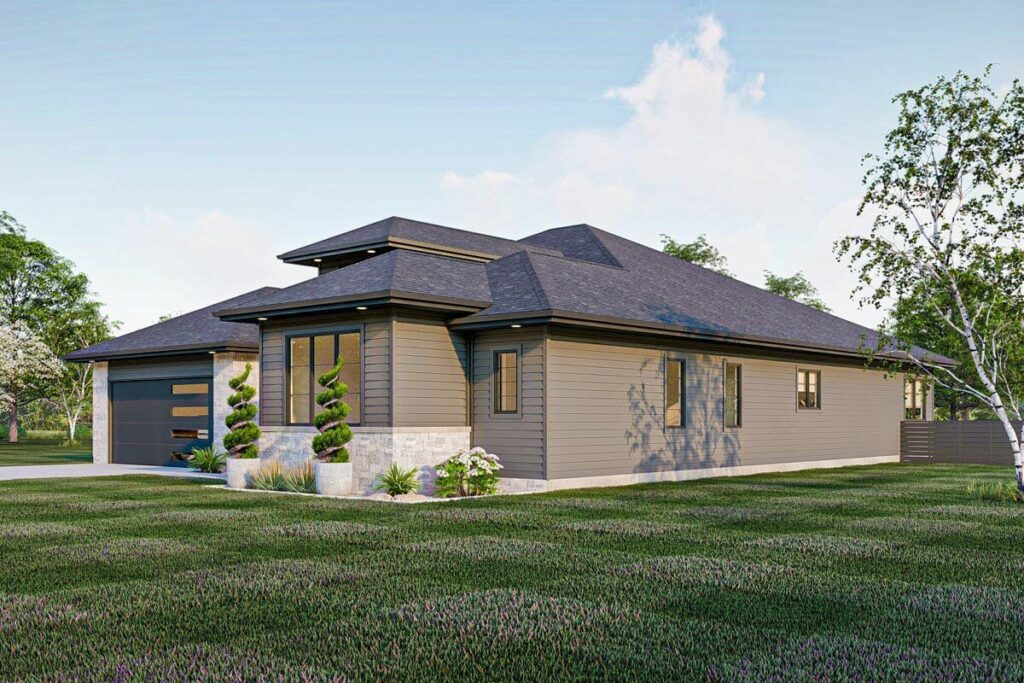
It’s the perfect spot to shed those rain-drenched coats and muddy boots.
Or, if you’re like me, it’s where all those random items in your car magically end up.
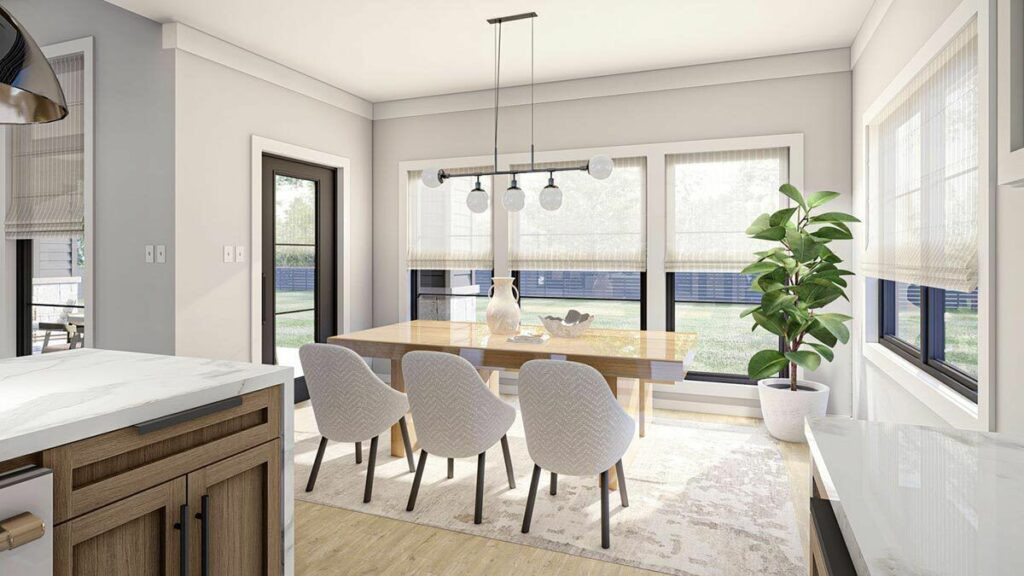
It’s a space that elegantly handles all your clutter.
Beyond the mudroom, prepare to be wowed by a magnificent high tray ceiling with exposed beams.
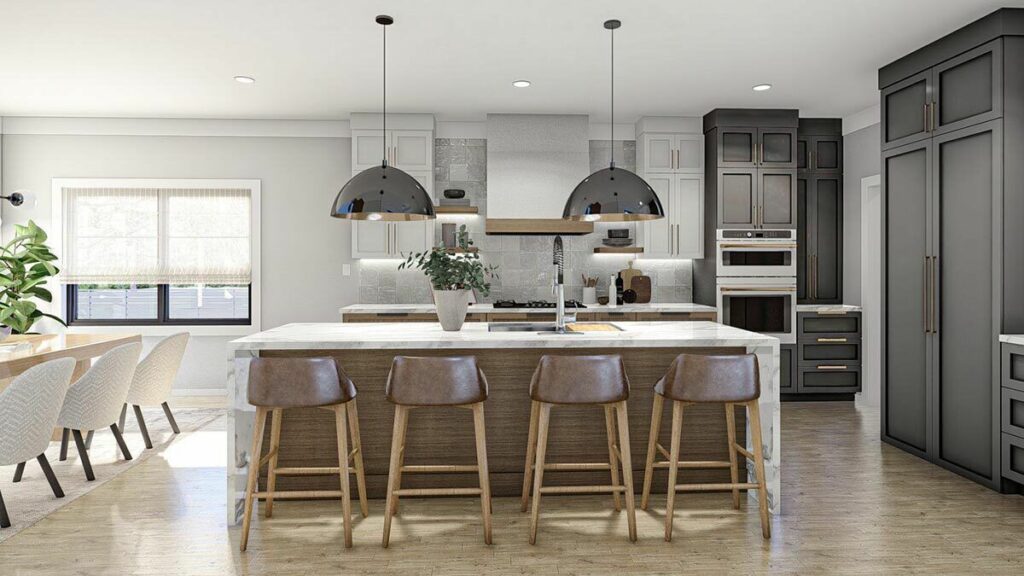
It’s a feature so striking, it could make even the greatest artists do a double take.
To your right, discover two inviting rooms, connected by a Jack-n-Jill bathroom.
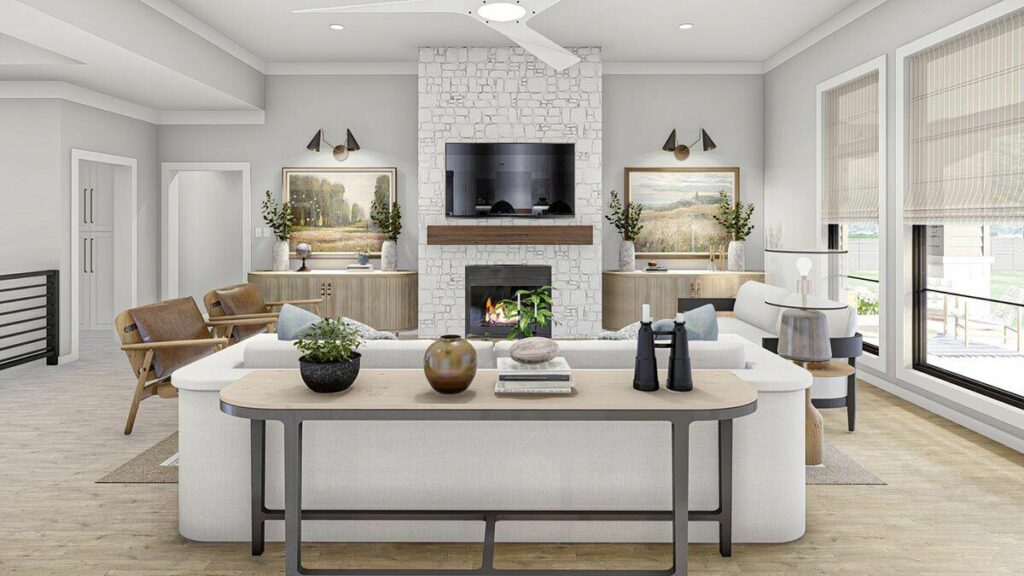
It’s a charming blend of shared space and individual privacy.
But that’s not all.
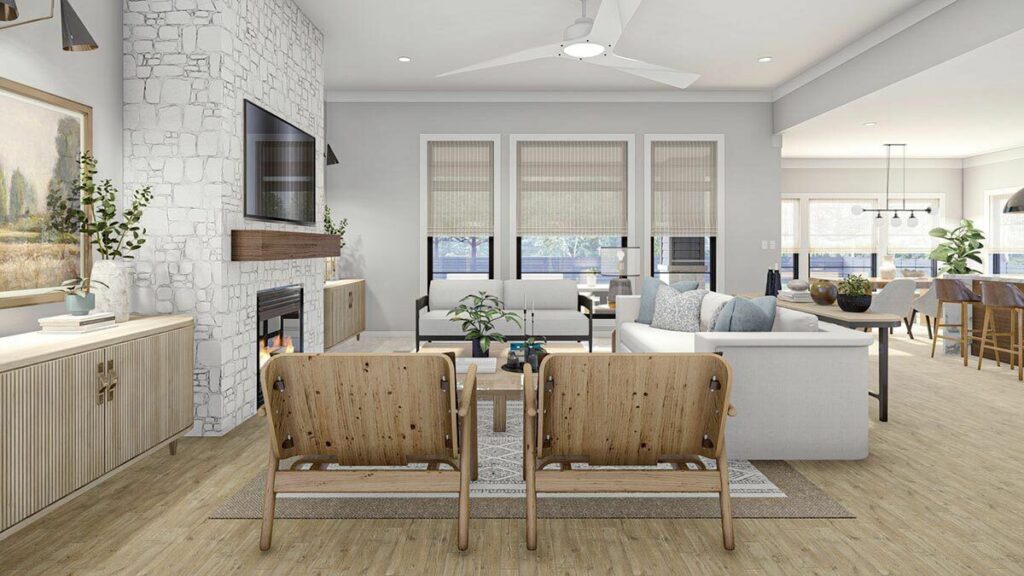
For those who love entertaining, this home has you covered with both a formal dining room and a casual dinette area.
Imagine hosting fabulous dinners or laid-back brunches in these spaces.
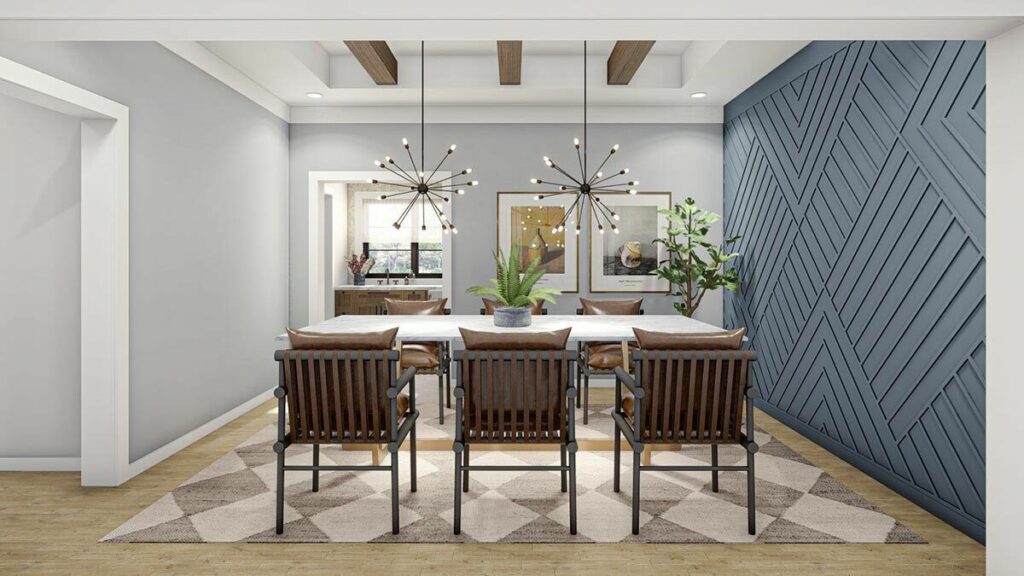
Afterwards, step out onto the large covered porch for some fresh air or a spot of stargazing.
The heart of this home is the ultra-modern kitchen.
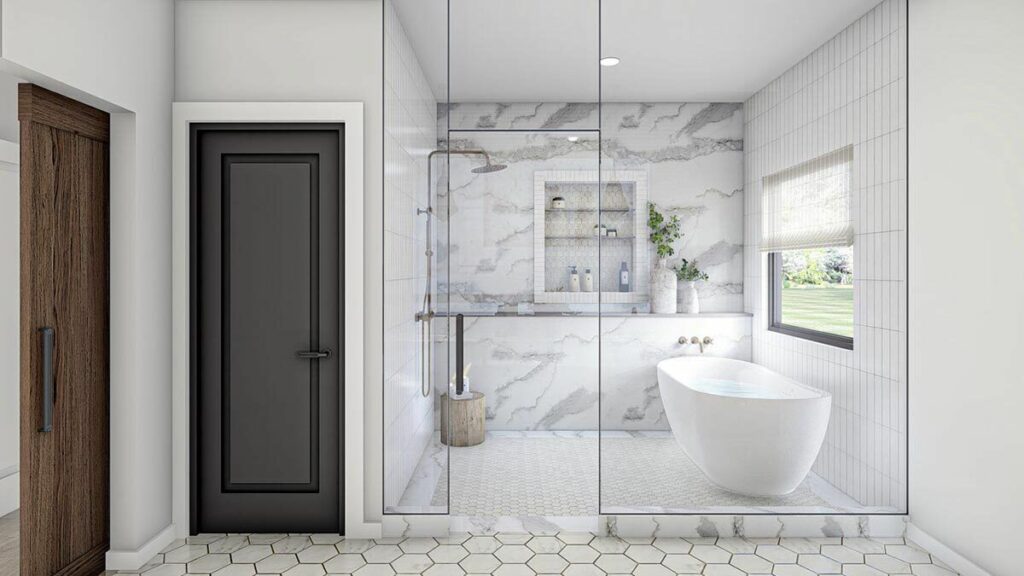
It boasts a huge island that’s perfect for breakfasts or trying out those online cooking tutorials.
The kitchen also flows seamlessly into the great room, ideal for those who enjoy cooking while catching up on their favorite shows.
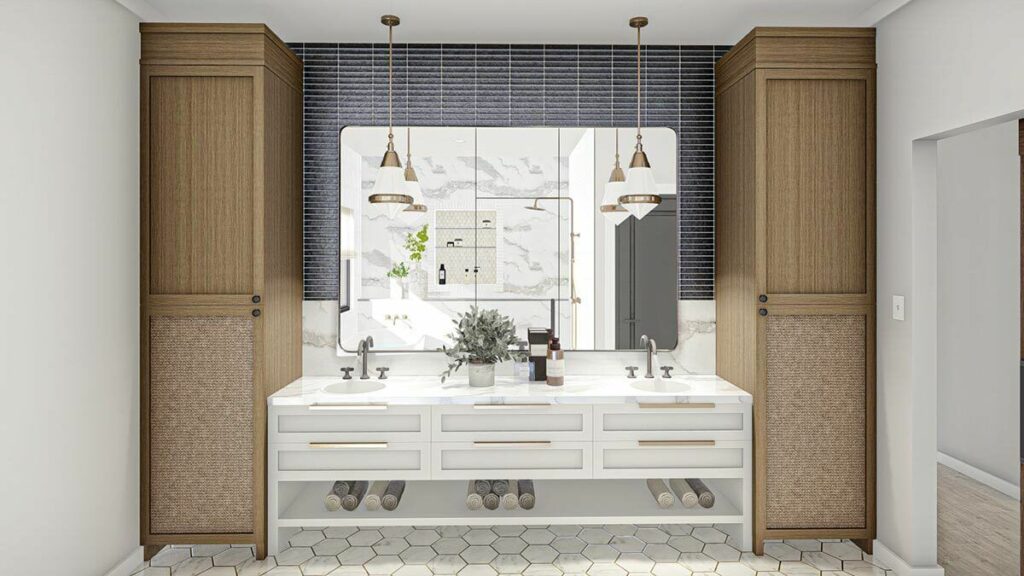
Adjacent to the kitchen is a servery area leading to a walk-in pantry so spacious, you might find yourself on an adventure to Narnia.
In the great room, the ceiling rises to an impressive 11 feet, adding a touch of grandeur to the space.
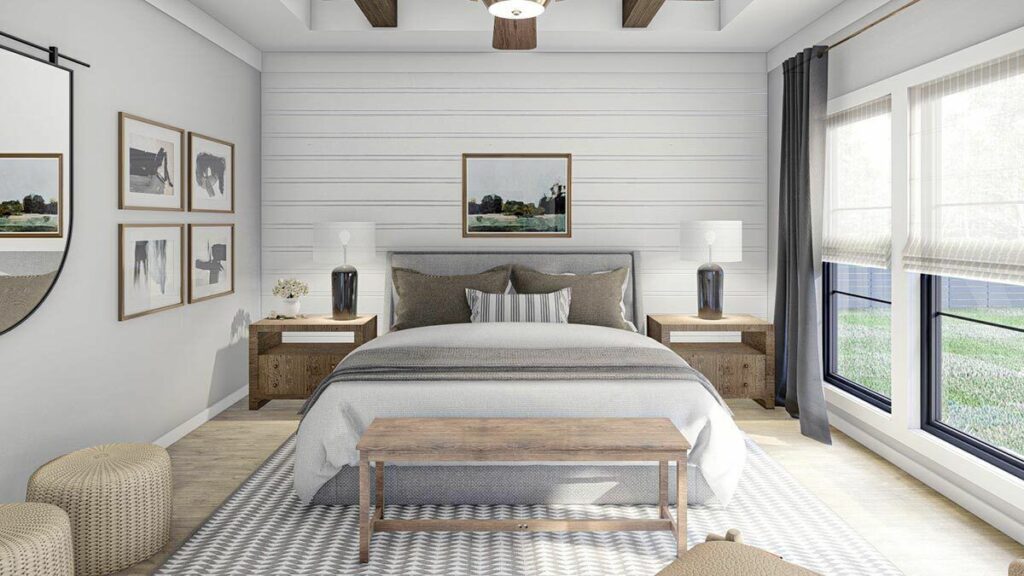
Now, let’s talk about the showstopper – the master suite.
Nestled on the left side of the house, it offers a tranquil retreat.
The ensuite bathroom features a double vanity and a luxurious shower room, perfect for unwinding.
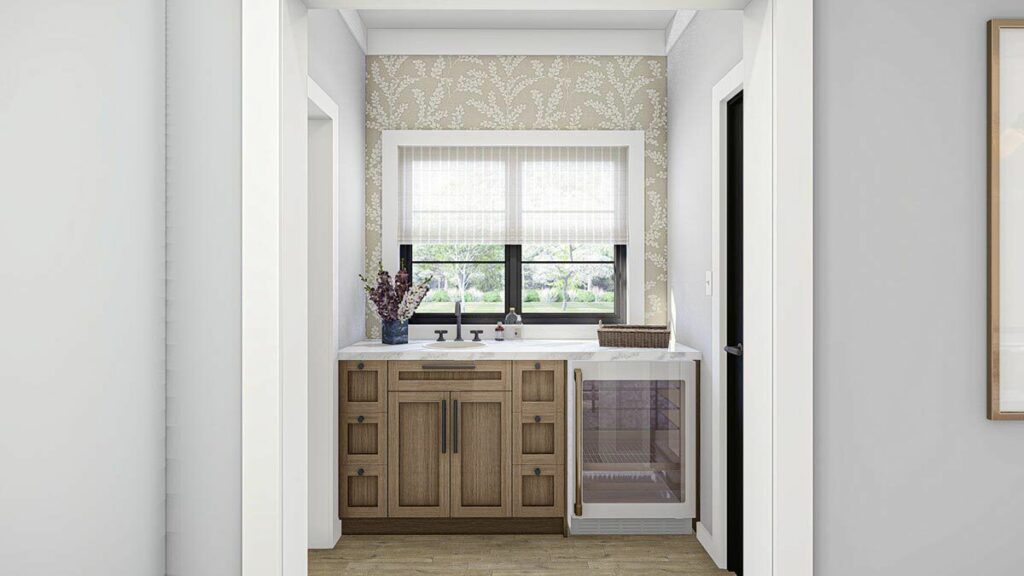
The walk-in closet is so roomy, it can house all your fashion finds, and conveniently connects to the laundry room for ultimate privacy in handling laundry.
An additional bedroom on this side, complete with its own bath and closet, ensures your guests feel right at home.
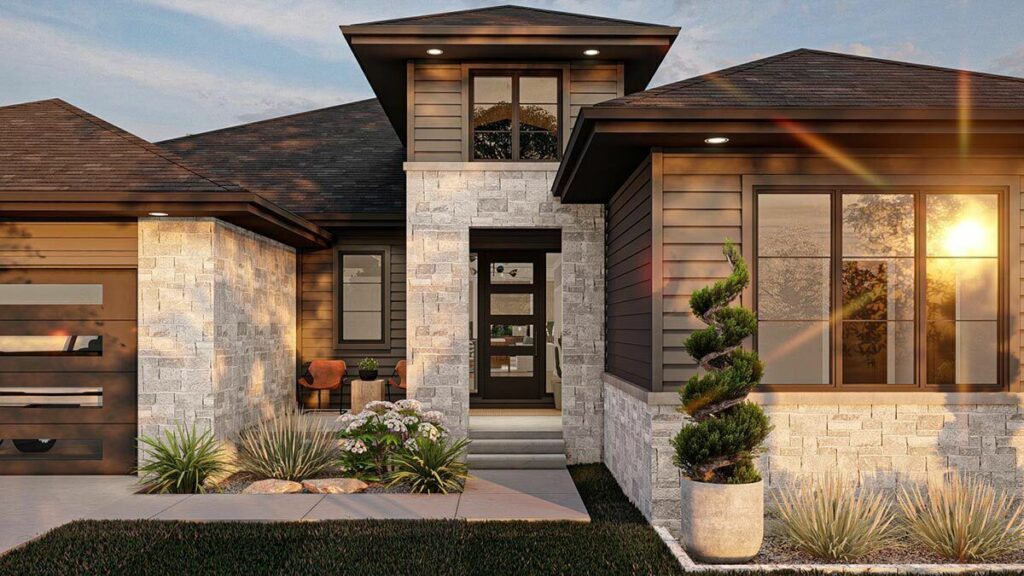
In summary, this modern prairie-style house is like a deluxe burrito, expertly wrapped with all the essentials for comfort, space, and style.
It’s a home that will earn you admiration and maybe even make you the talk of the town.
Now, isn’t that the definition of a dream home?

