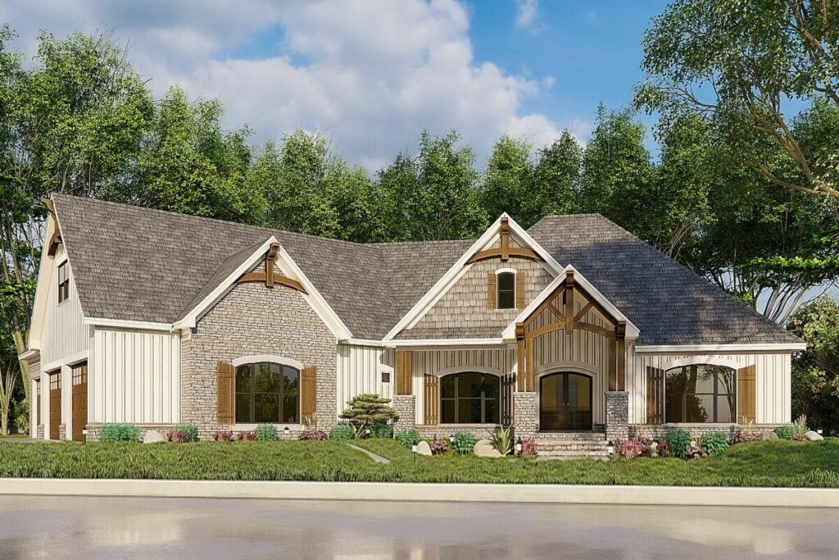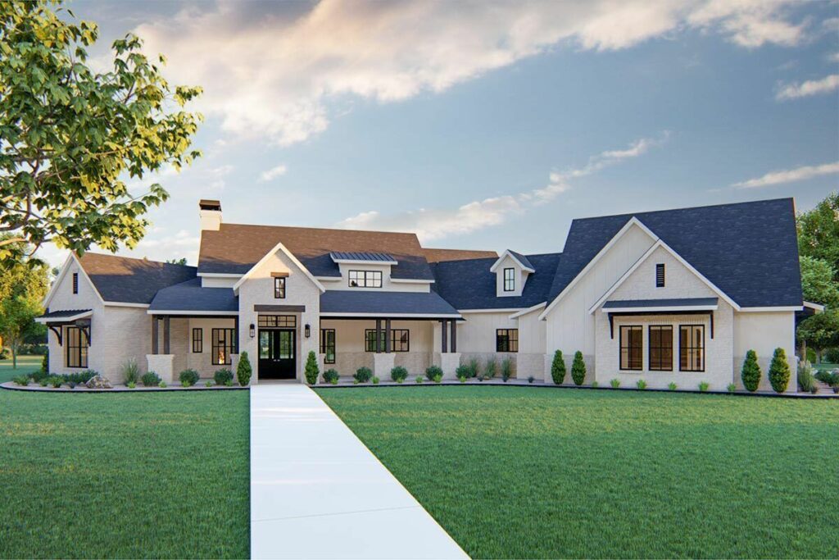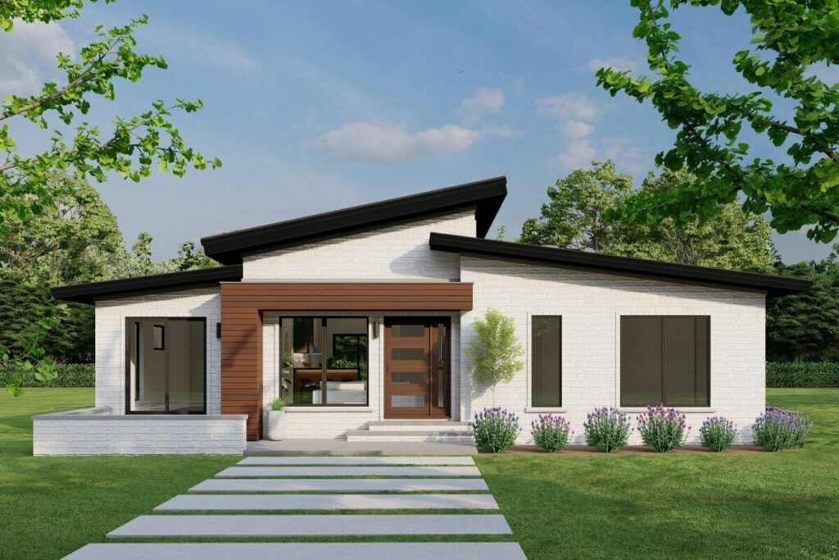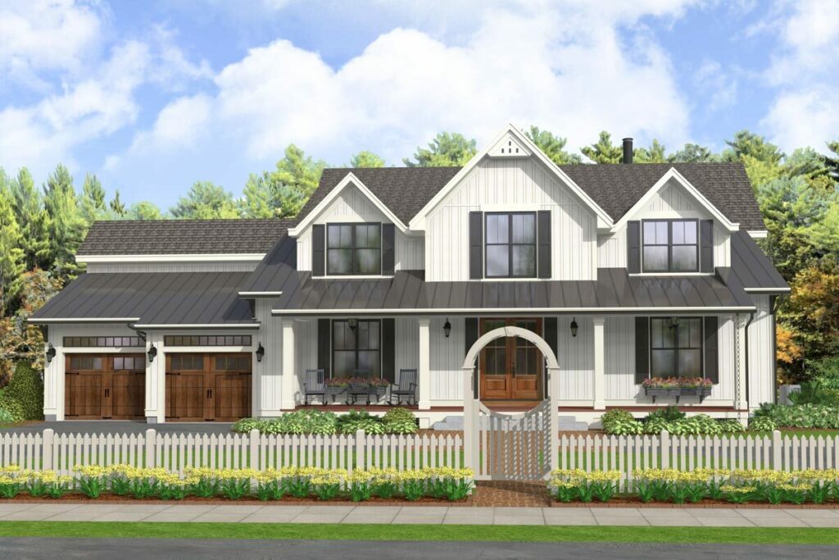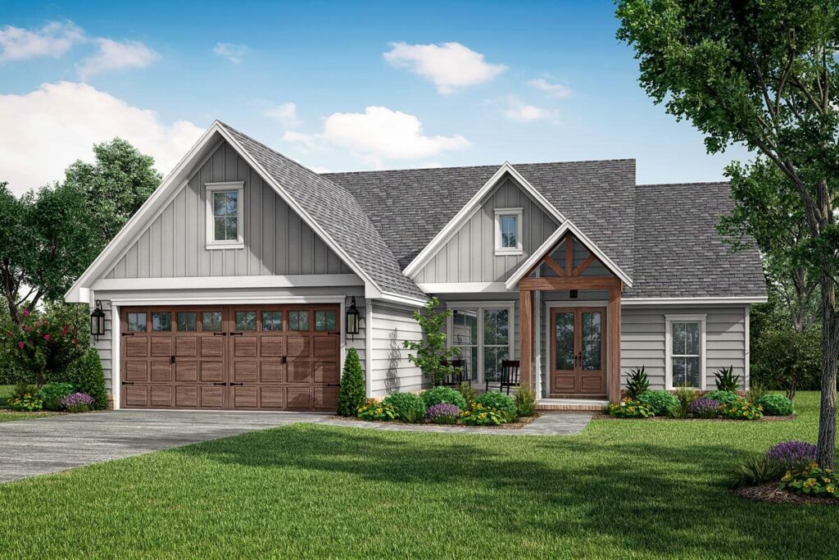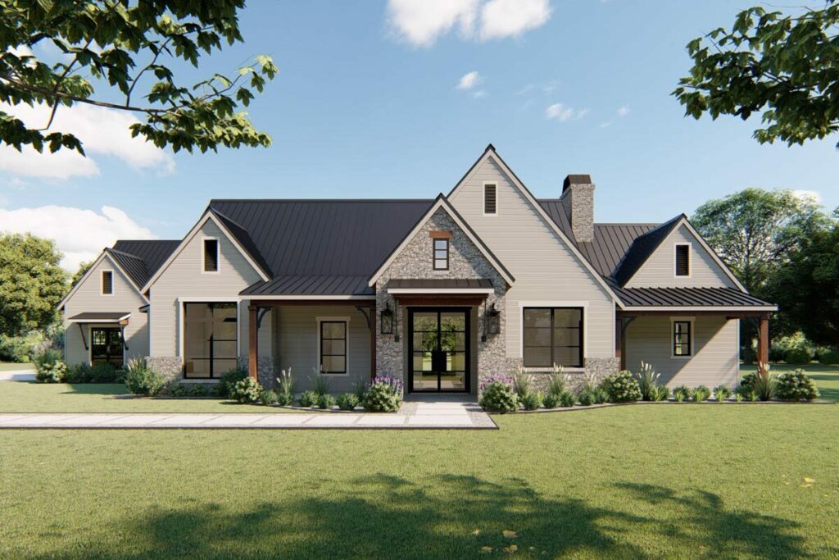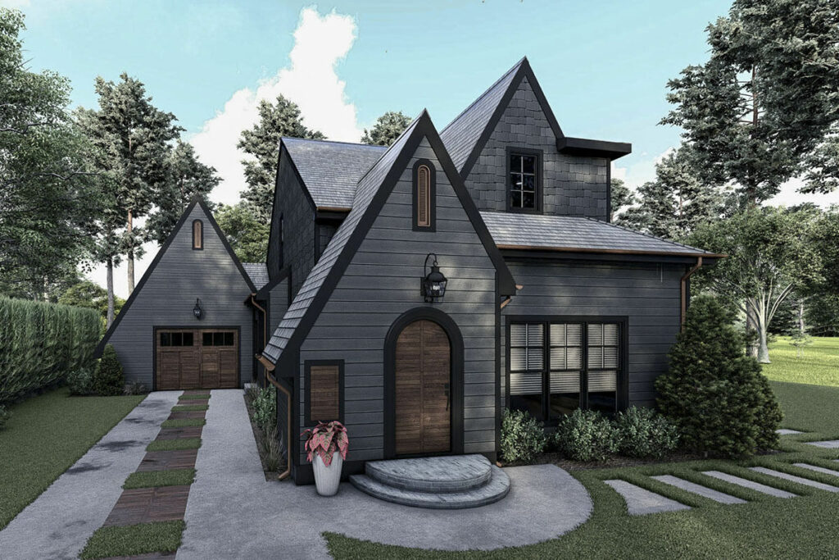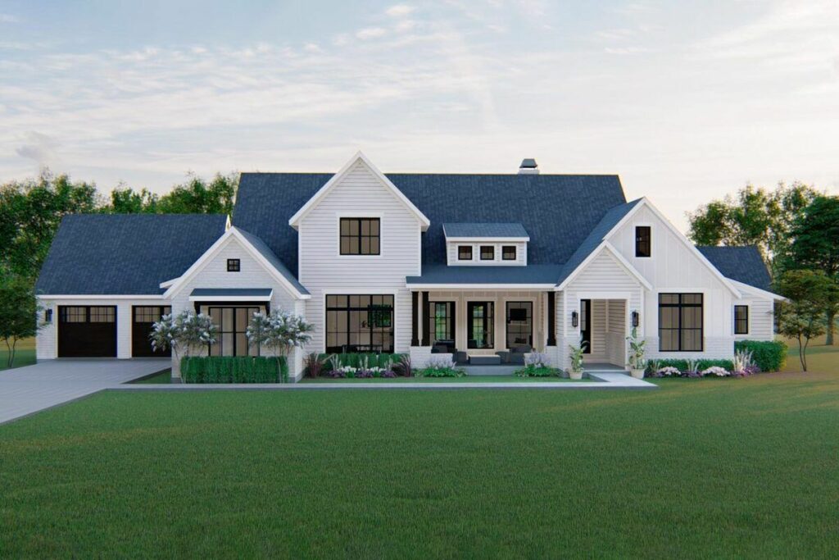Modern-Style 4-Bedroom 2-Story Farmhouse with Three Dormers (Floor Plan)
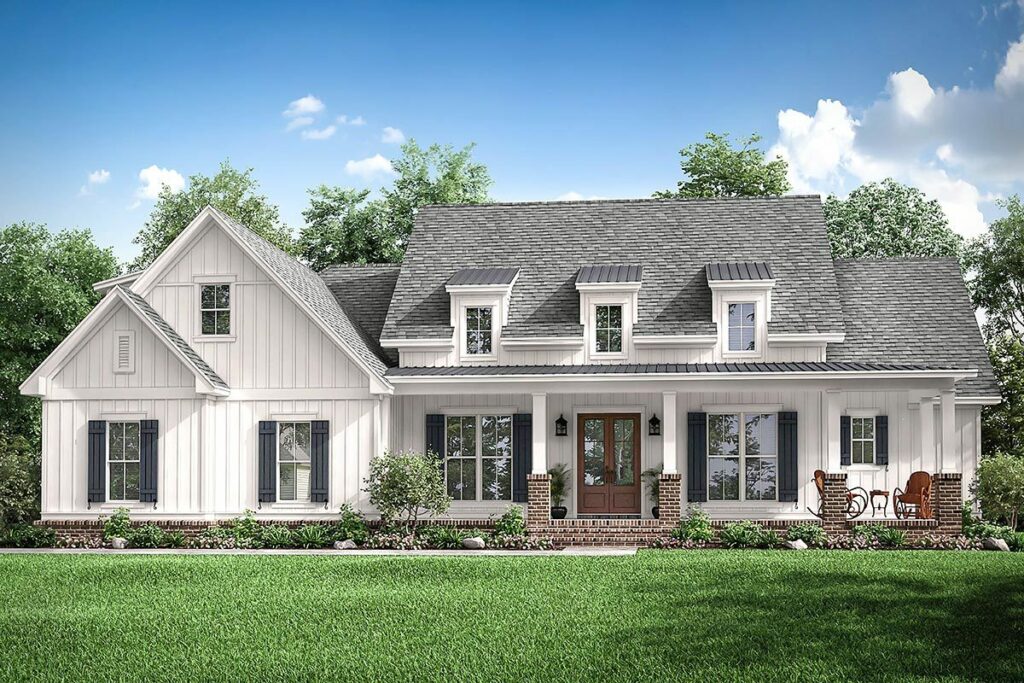
Specifications:
- 2,570 Sq Ft
- 3 – 4 Beds
- 2.5 – 3.5 Baths
- 1 – 2 Stories
- 2 Cars
I’ve seen my fair share of homes, but this modern farmhouse plan?
It’s the perfect mix of city cool and country comfort.
It’s like urban hipster chic meets old-school charm, and I can’t get enough.
The front of this house is something else.
It has these three cute dormers peeking out above a wide porch, practically begging you to sit down and chill with a glass of iced tea.
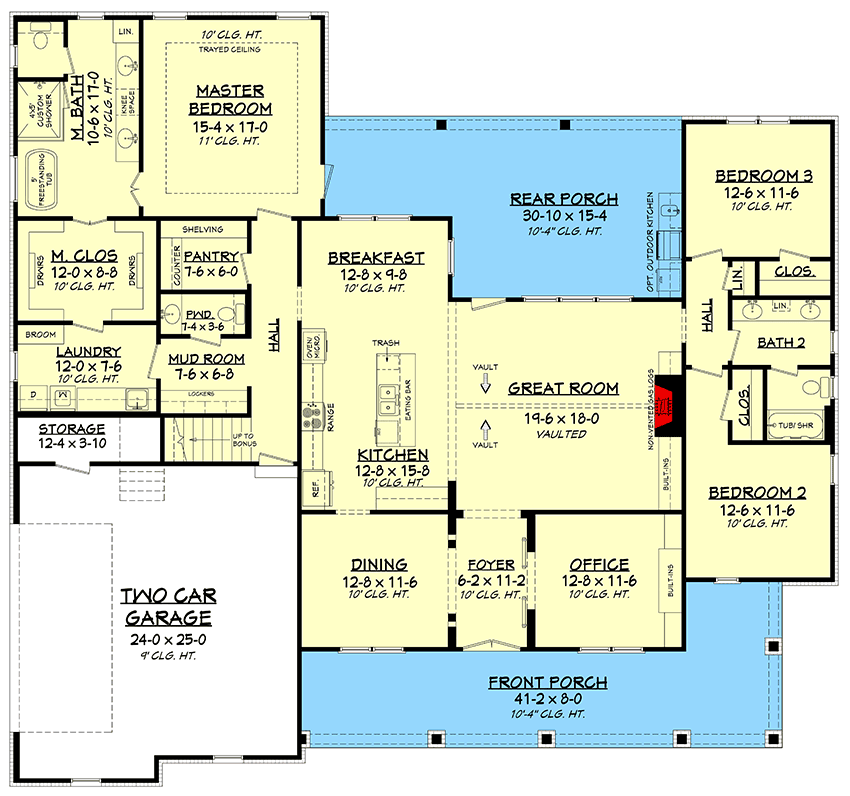
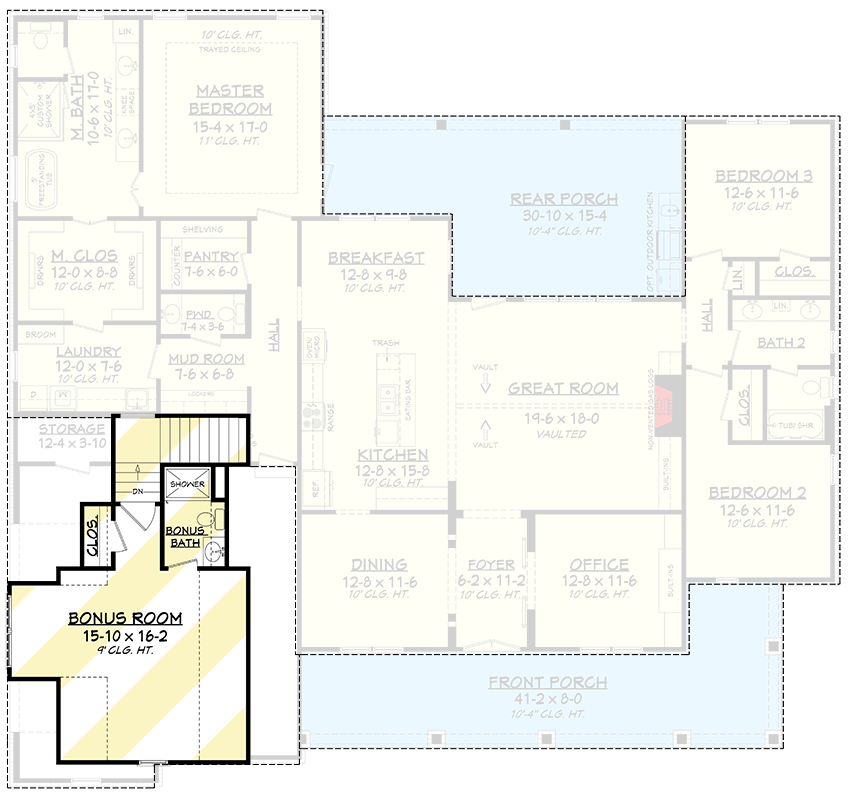
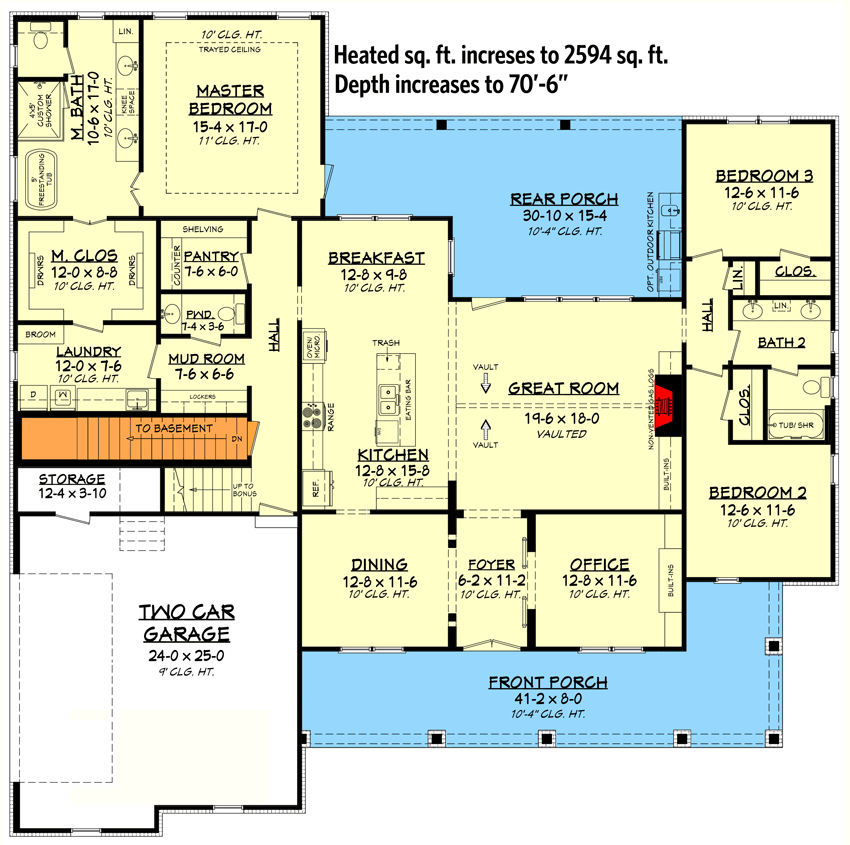
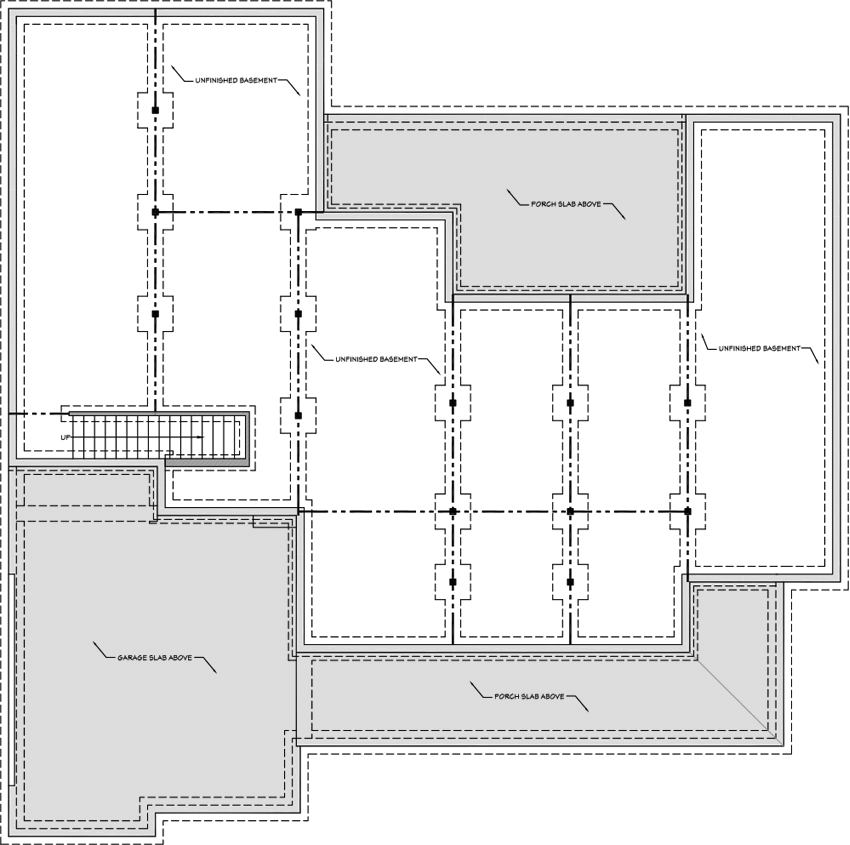
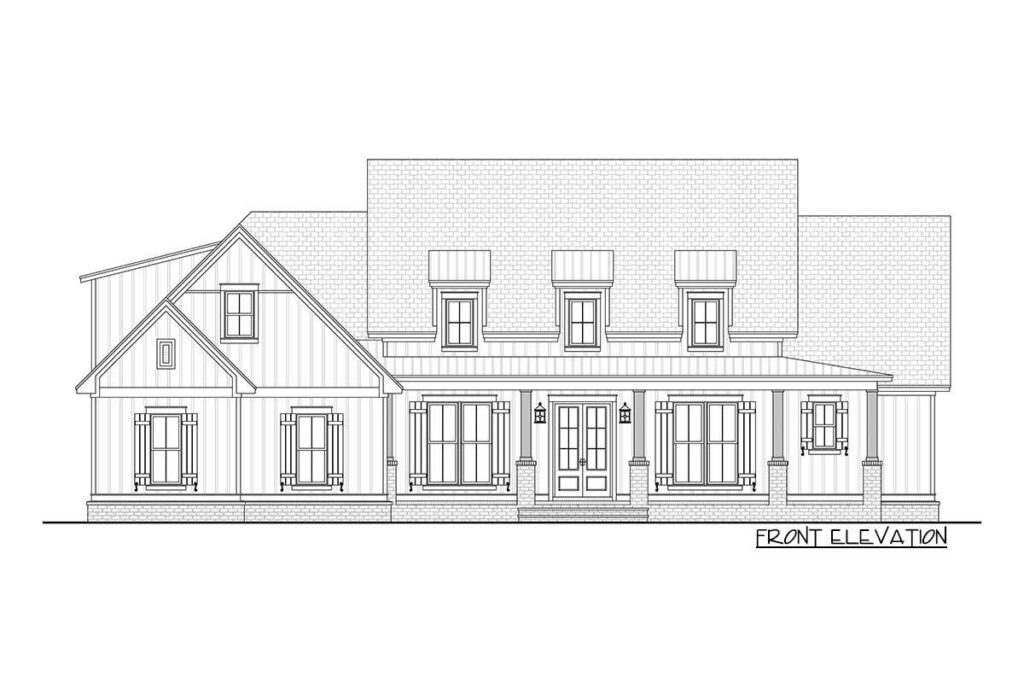
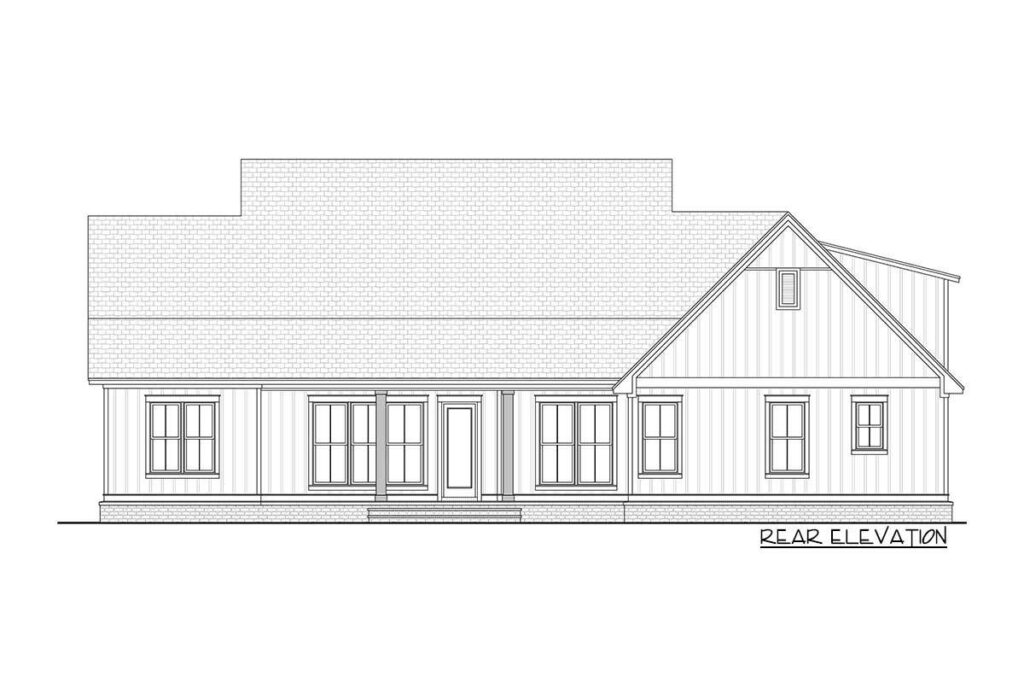
It’s like HGTV came to life and I can’t help but get excited.
So, let’s talk about that first impression.
We all do it, right?
You walk into a house and within seconds, you’re already forming an opinion.
This one doesn’t disappoint.
As soon as you step inside, there’s a stylish foyer that leads you into the heart of the home.
Oh, and the barn doors?
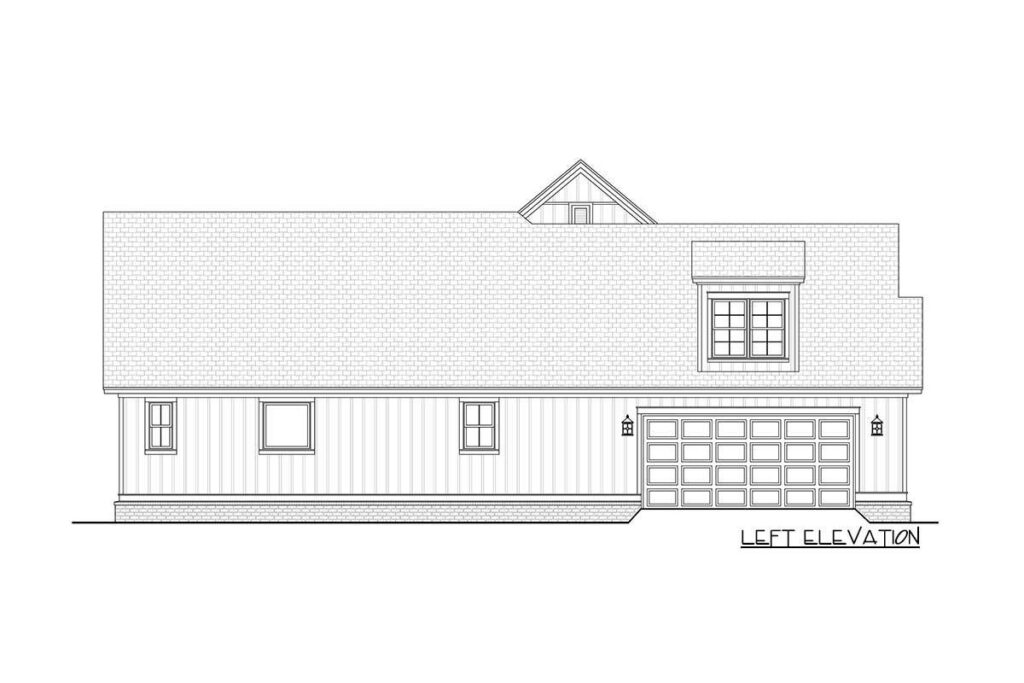
I know, right?
Slide them open and you’re greeted by an office space with built-ins just waiting to show off all your favorite books.
But if you’re not feeling the work vibe, there’s a formal dining room on the other side.
You can almost hear the clinking of wine glasses and the polite chatter of dinner parties.
And let’s not forget the great room.
This is where it all comes together.
Vaulted ceilings make the space feel grand, and the fireplace is just asking for a cozy evening with a cup of hot cocoa.
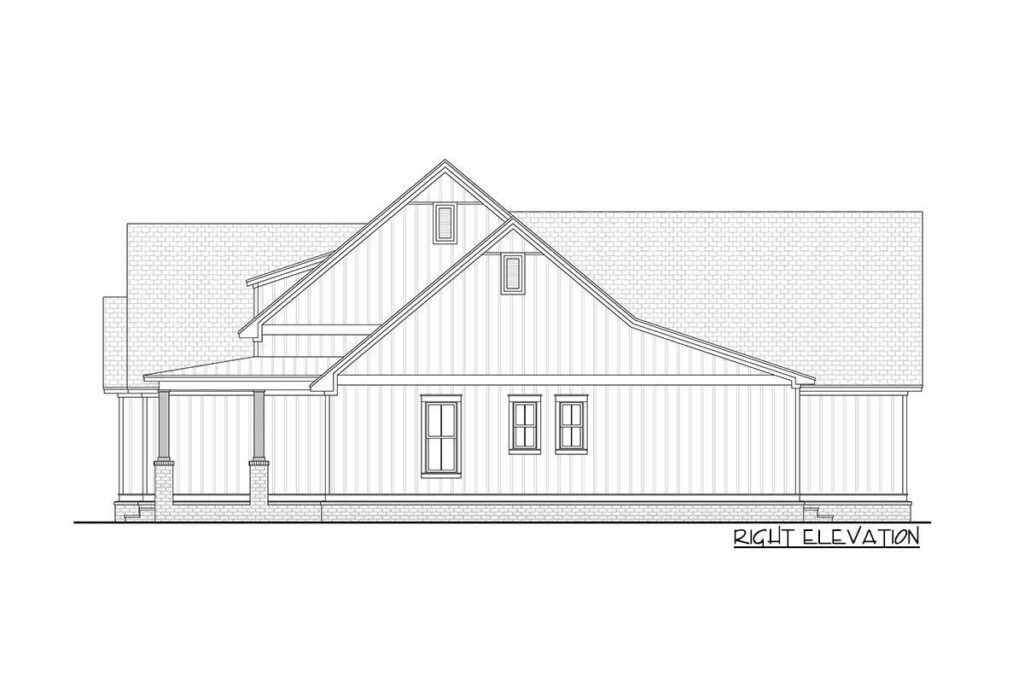
If a room could give you a hug, this would be it.
The kitchen is a dream, even for those of us who consider microwave dinners a gourmet meal.
It’s wide open, with plenty of room to move around, and there’s an eating bar at the island for those lazy mornings when all you want is a cup of coffee and a muffin.
But the real kicker?
There’s an optional outdoor kitchen on the back porch.
Perfect for BBQs and summer parties.
Now, let’s talk about the master bedroom.
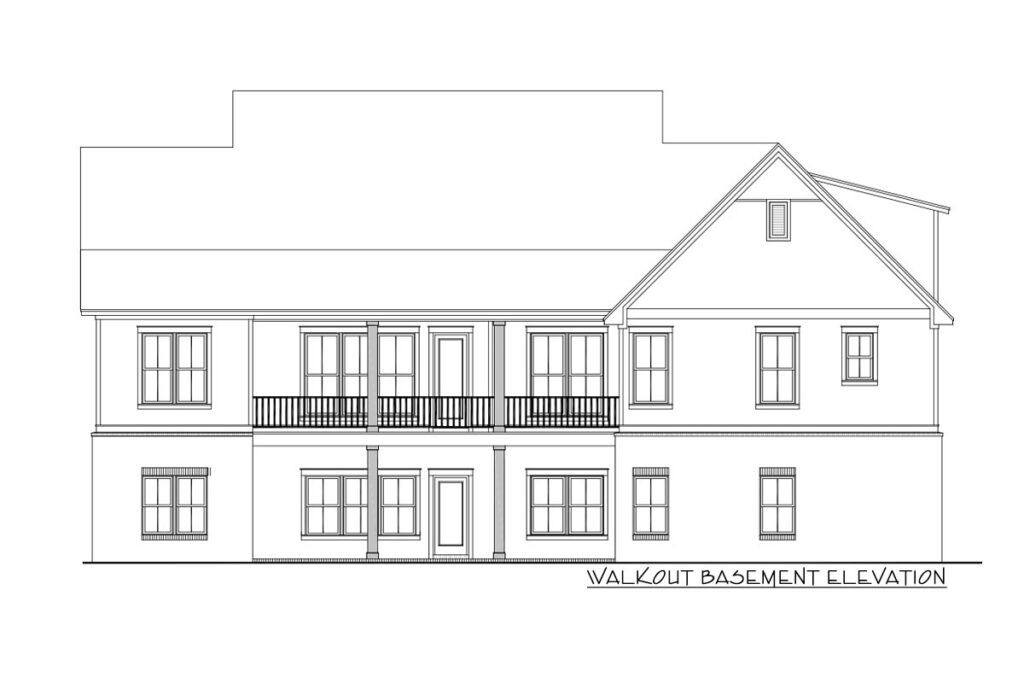
This is where the magic happens.
It’s tucked away from the rest of the house, offering the perfect escape.
The tray ceiling adds a touch of luxury, and the bathroom?
Five-fixture with a freestanding tub.
Can you picture it?
A long soak in a hot bath with your favorite playlist on repeat.
Oh, and there’s a pass-through closet that connects to the laundry room.
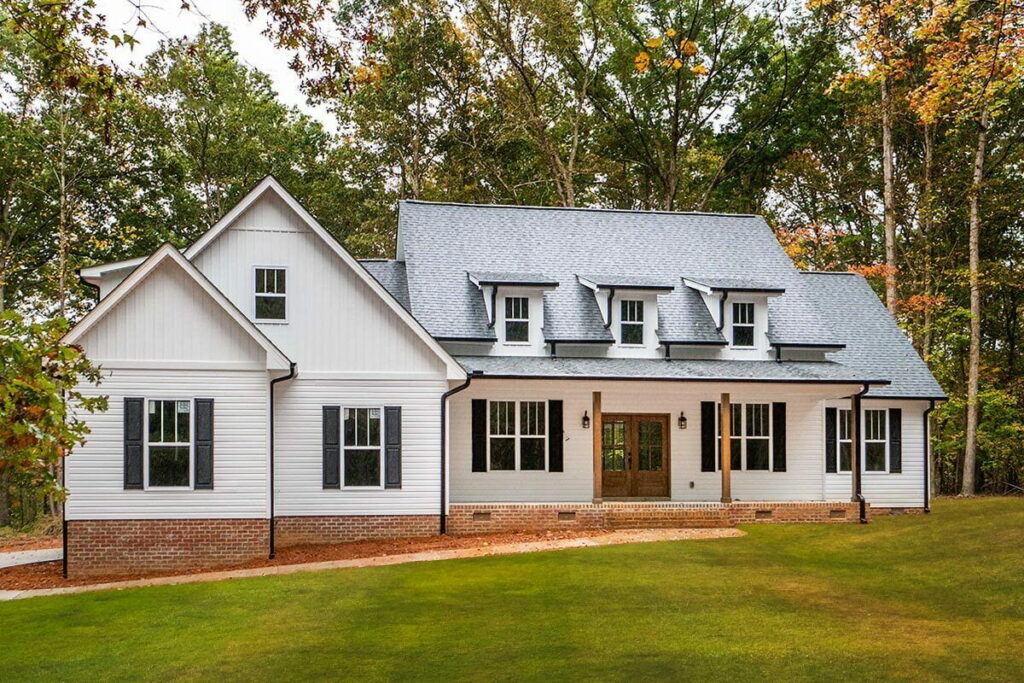
How’s that for convenience?
On the other side of the house, bedrooms 2 and 3 are waiting for their turn in the spotlight.
They’re separated by a four-fixture bathroom, which is great for keeping things organized.
These rooms are perfect for kids, guests, or anyone who wants a bit of privacy.
I can already imagine the pillow fights and sleepover shenanigans.
Coming back from a day of exploring?
The 2-car garage leads into a mudroom, so you can kick off your dirty shoes before stepping into the main house.
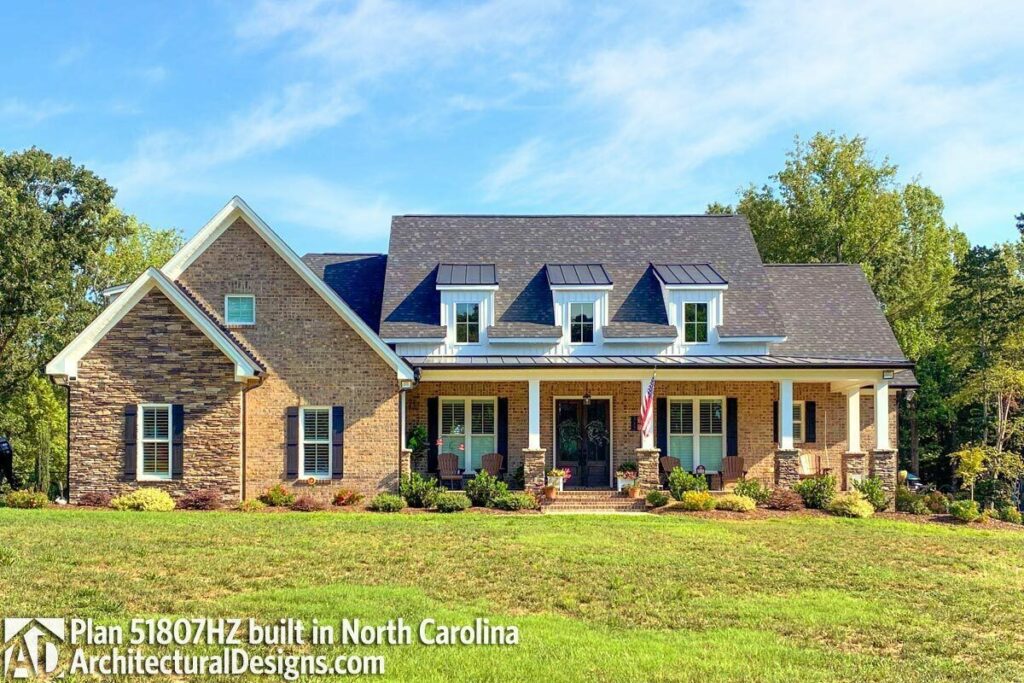
And there’s a powder bathroom right there for quick freshen-ups.
Oh, and if you need a bonus room for a media space or a game room, there’s one above the garage.
Perfect for movie nights and gaming marathons.
So there you have it—a modern farmhouse that’s more than just a place to hang your hat.
It’s an adventure, a sanctuary, and a place where you can make memories.
Because, really, who wouldn’t want to live in a house that blends sleek style with cozy comfort?
I’m sold!

