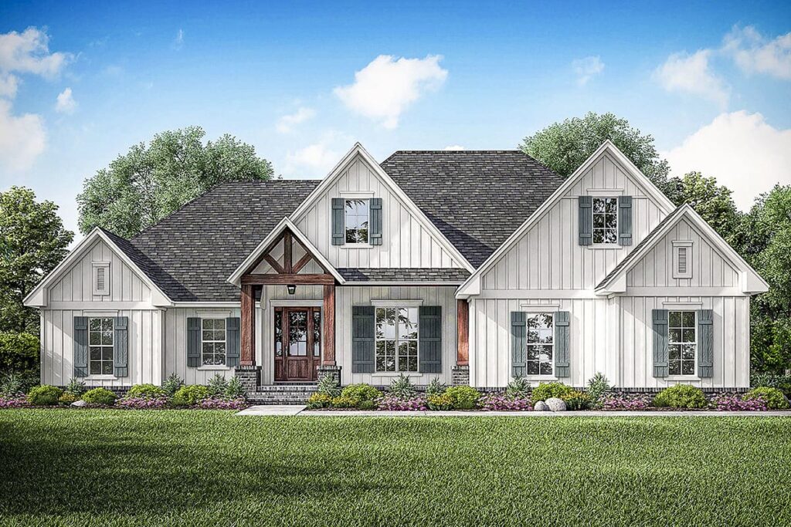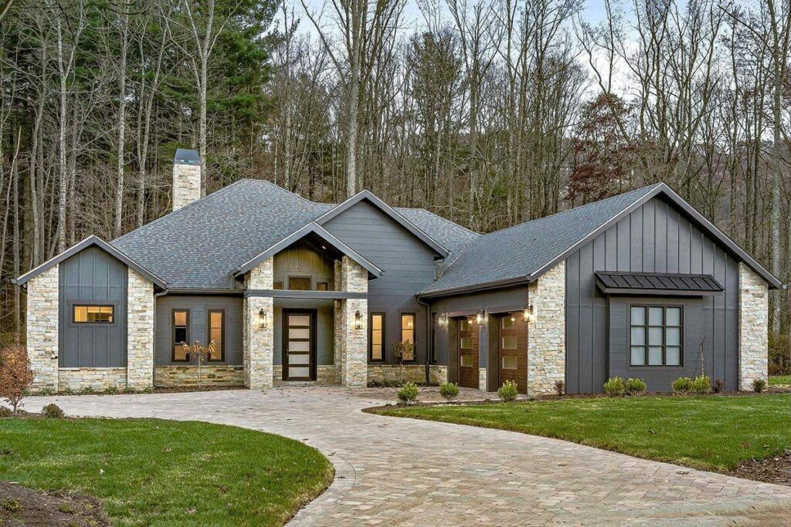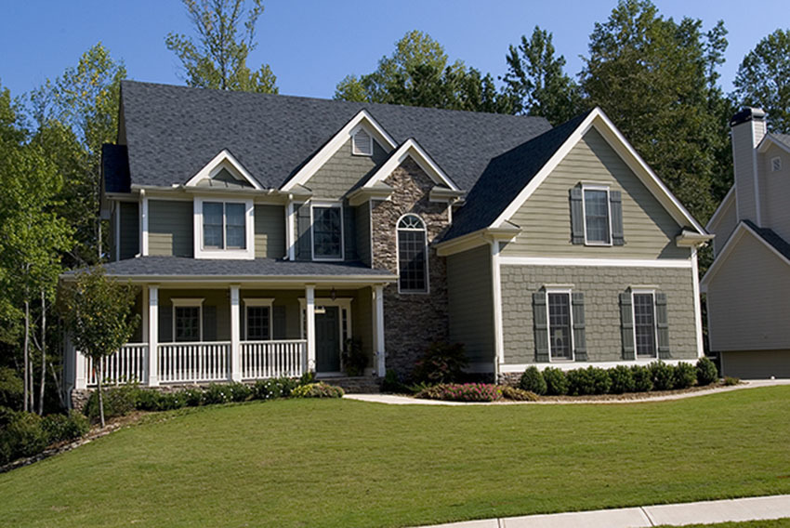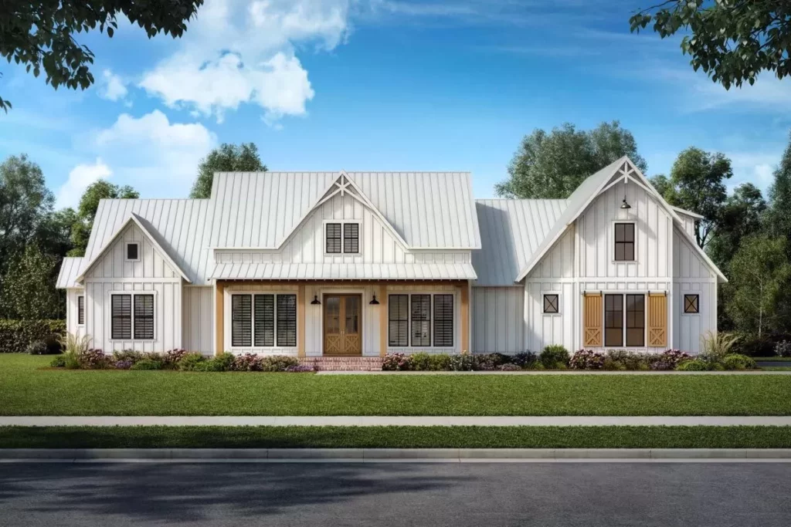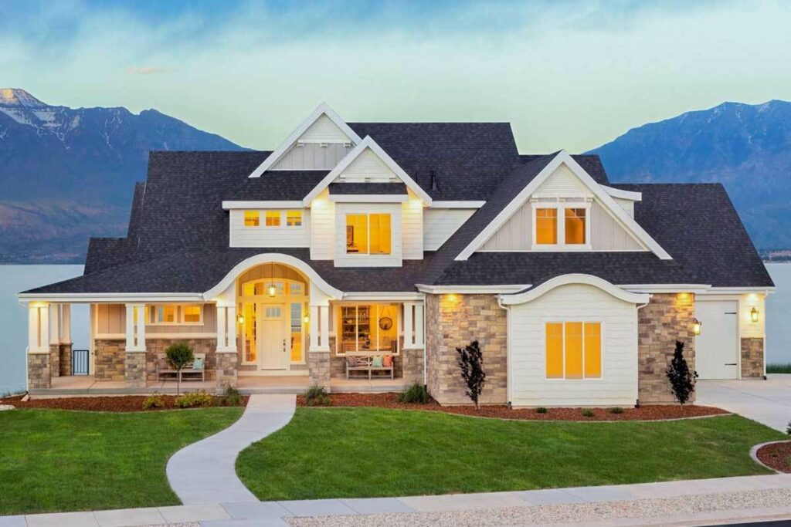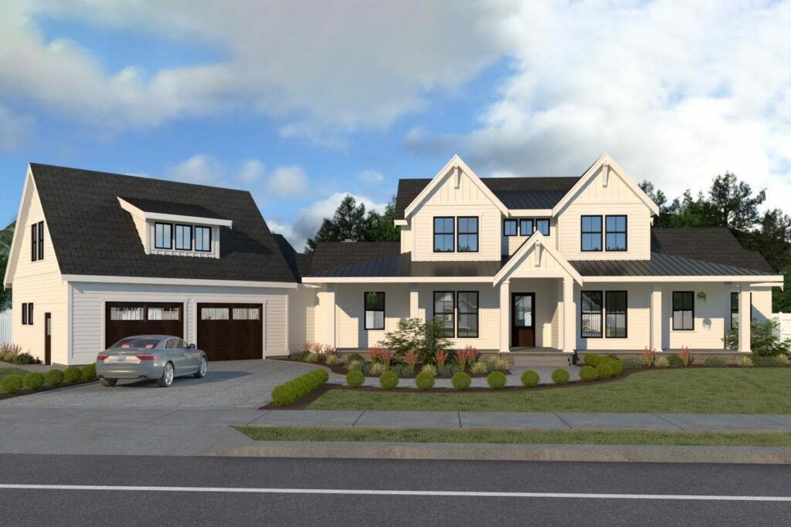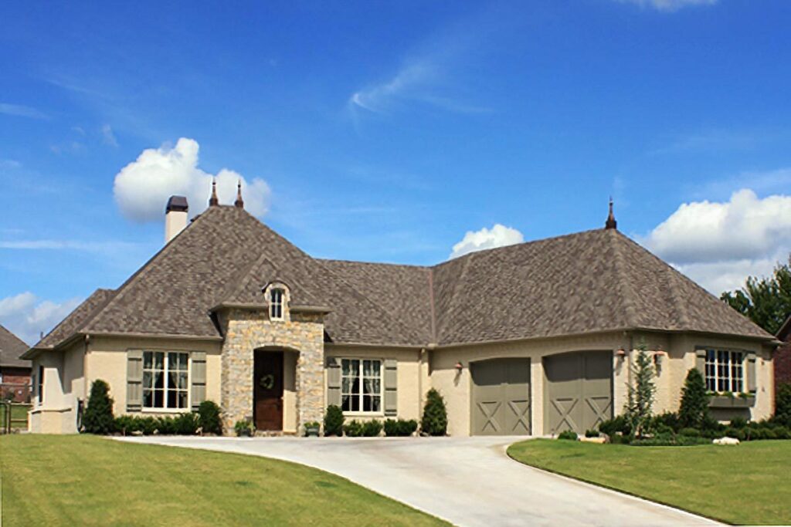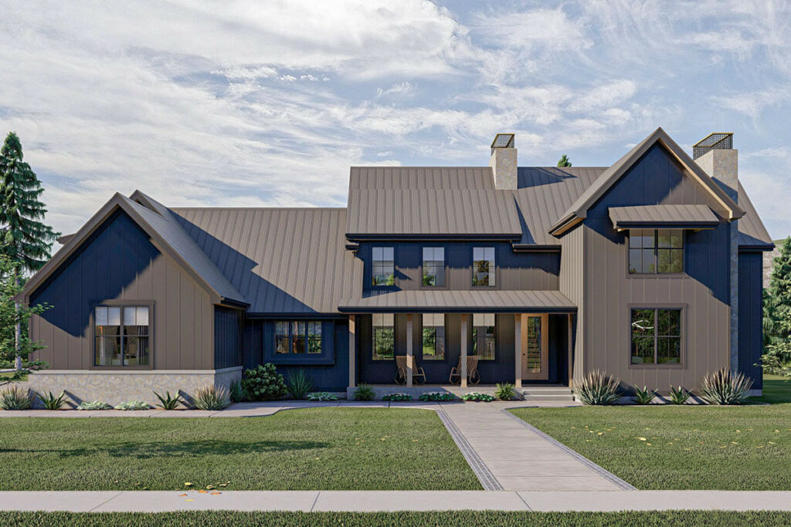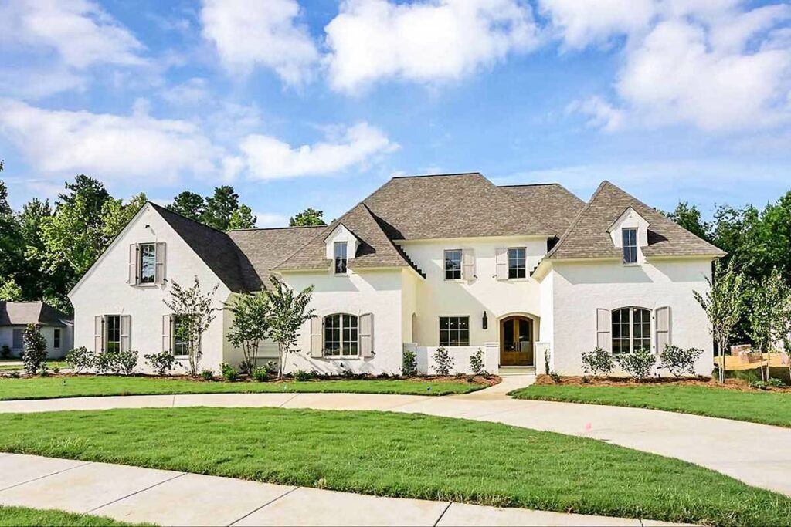New American 2-Story 5-Bedroom Farmhouse With Pool Concept (Floor Plan)
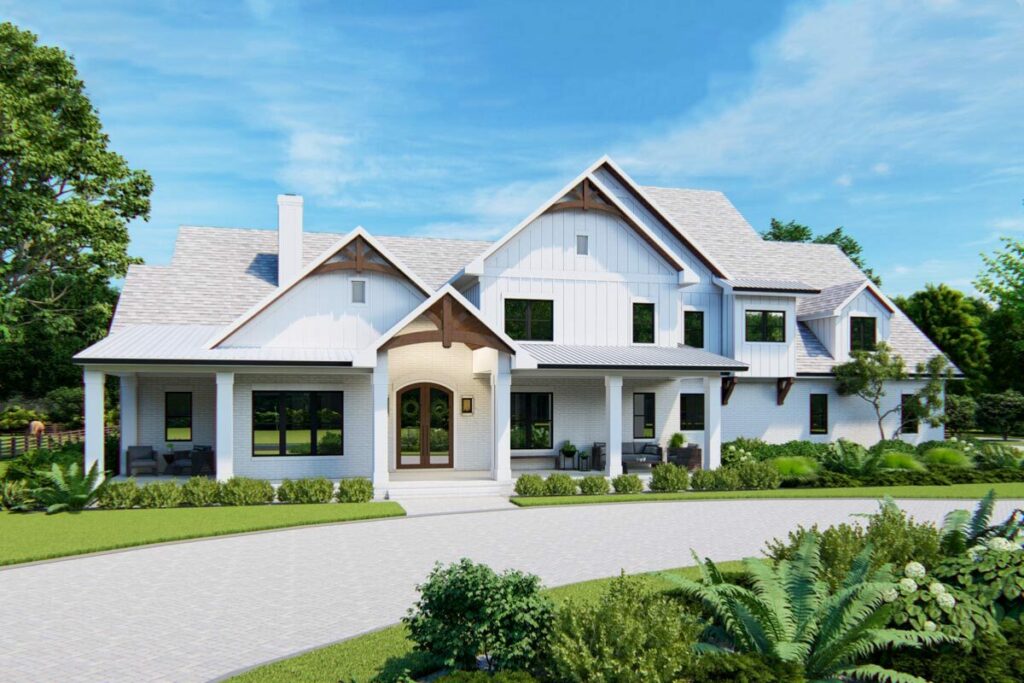
Specifications:
- 4,559 Sq Ft
- 5 Beds
- 4.5 Baths
- 2 Stories
- 3 Cars
Hello!
Have you ever imagined living in a home that perfectly blends the timeless beauty of a farmhouse with the sleek, modern features you’ve always wanted?
Let me take you on a tour of this stunning New American Farmhouse plan that delivers just that—and much more.
Stay tuned, there’s an exciting video walkthrough at the end of this article!
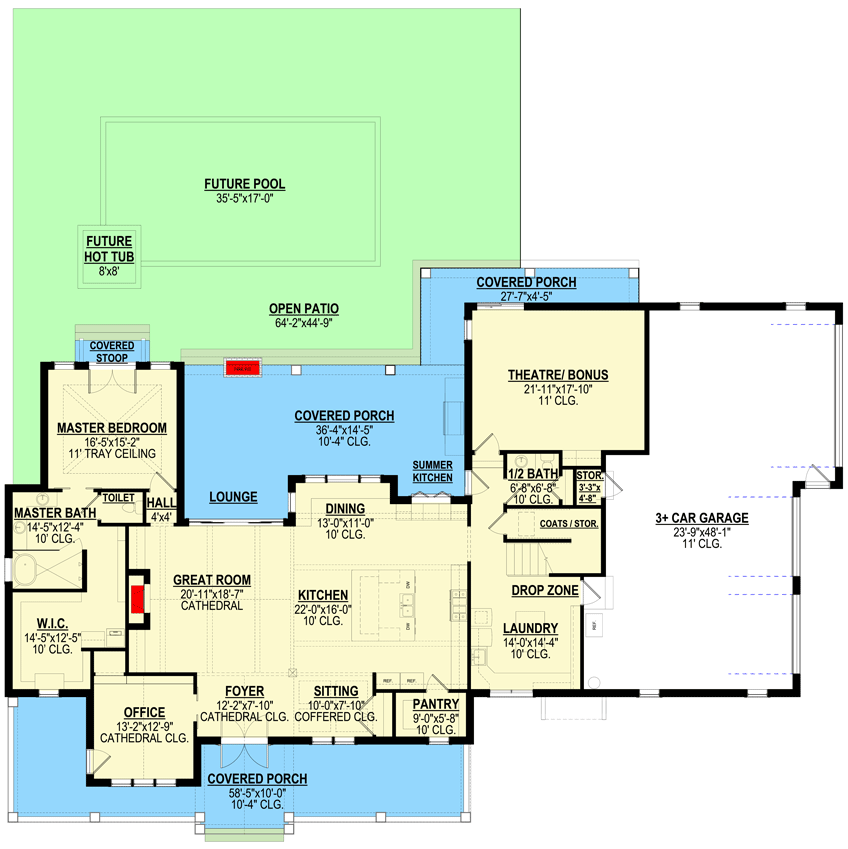
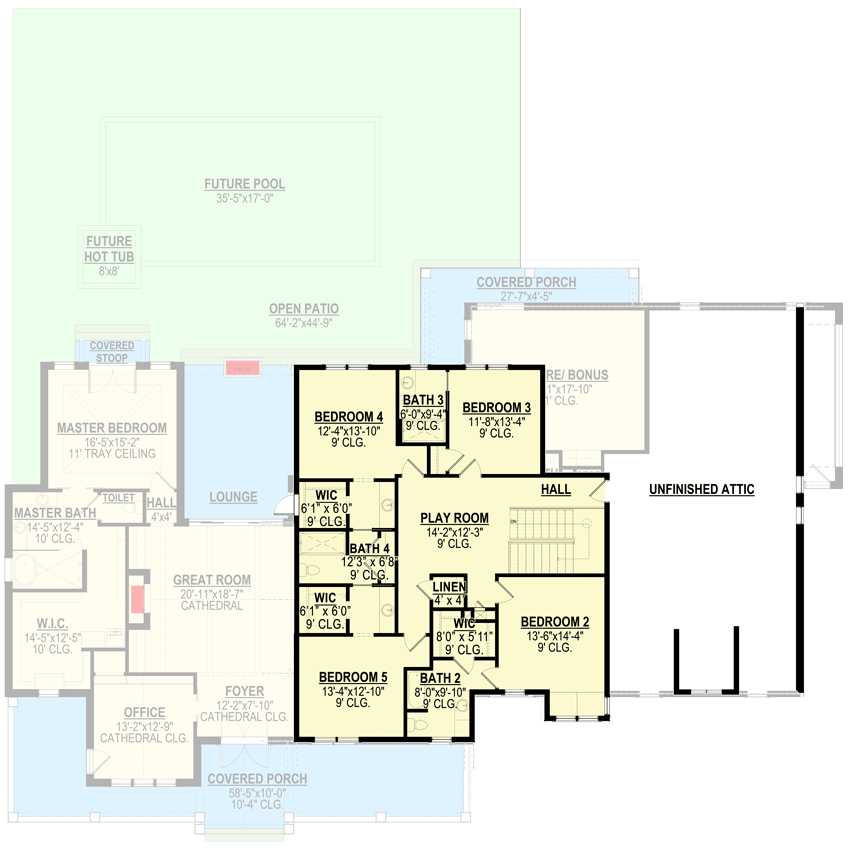
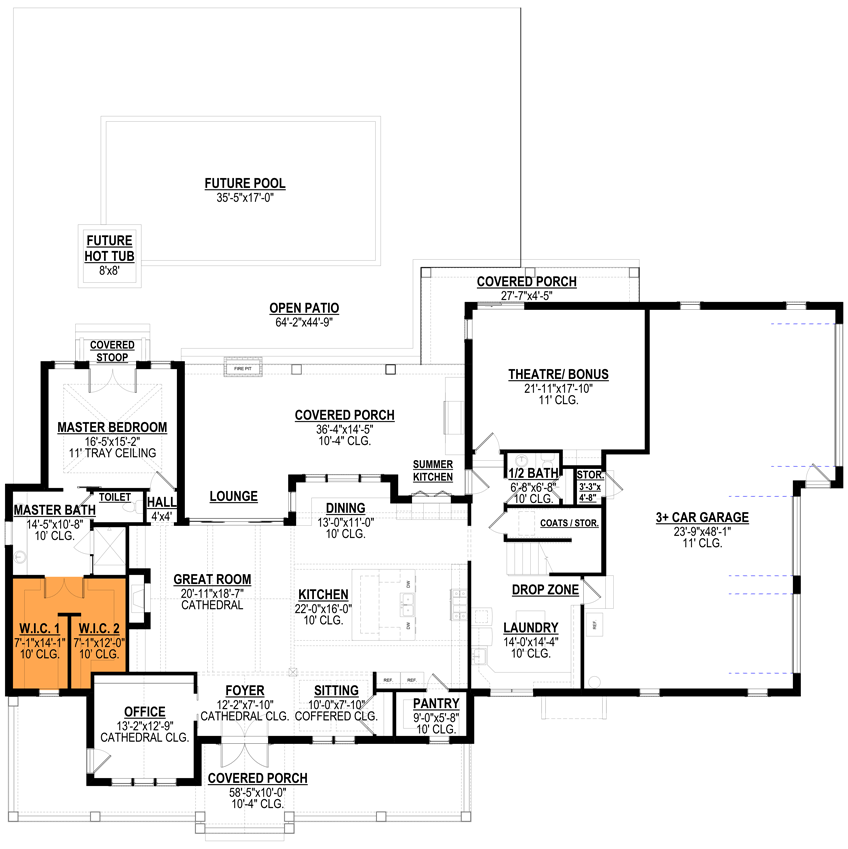
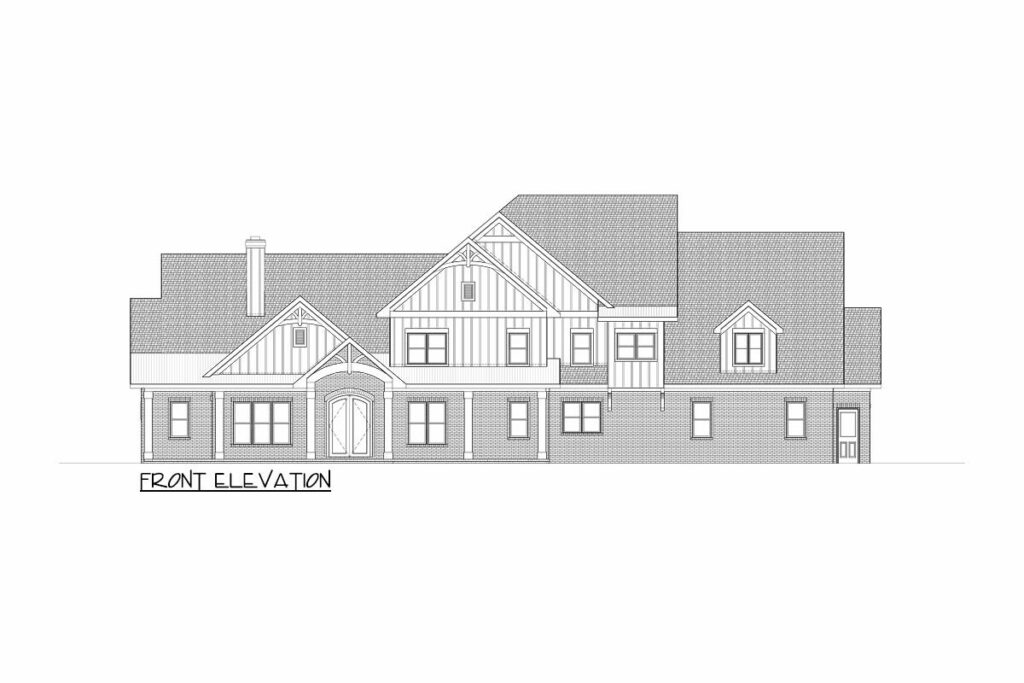
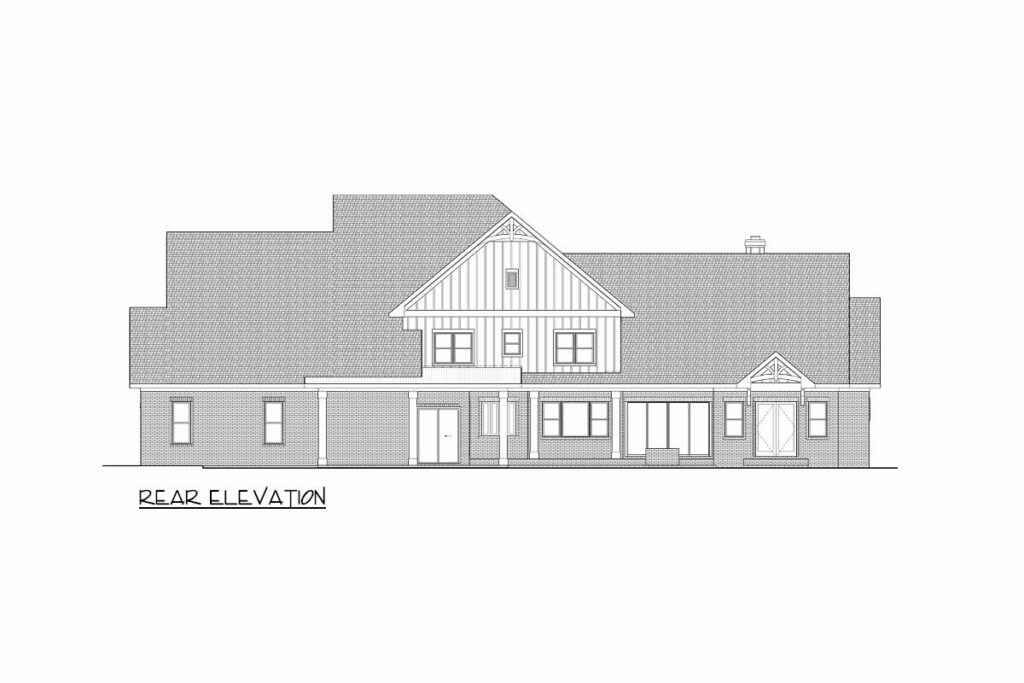
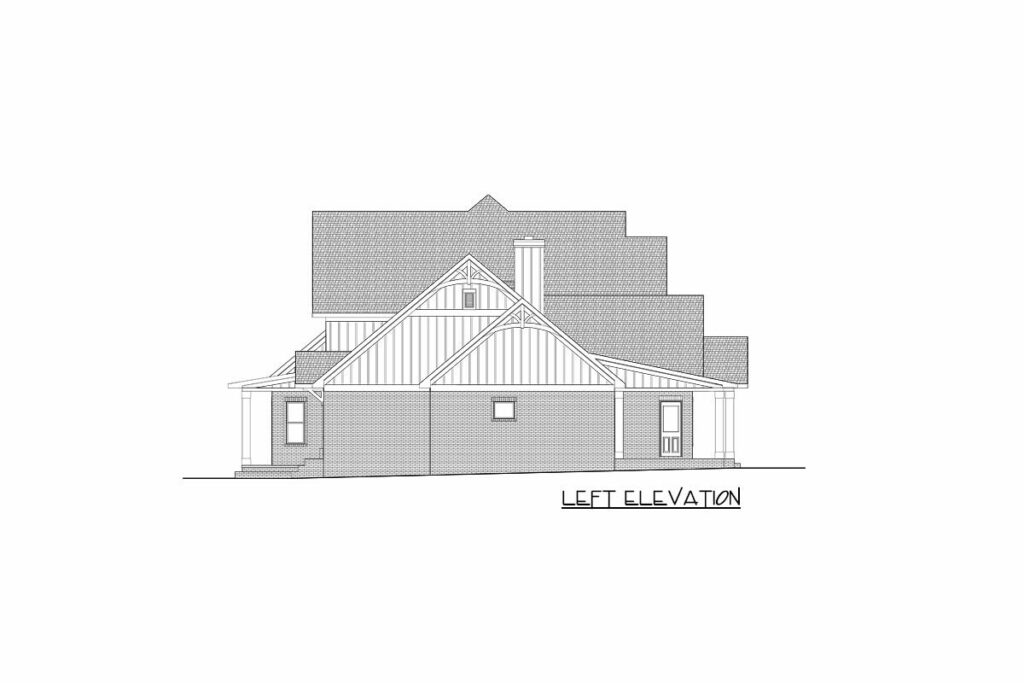
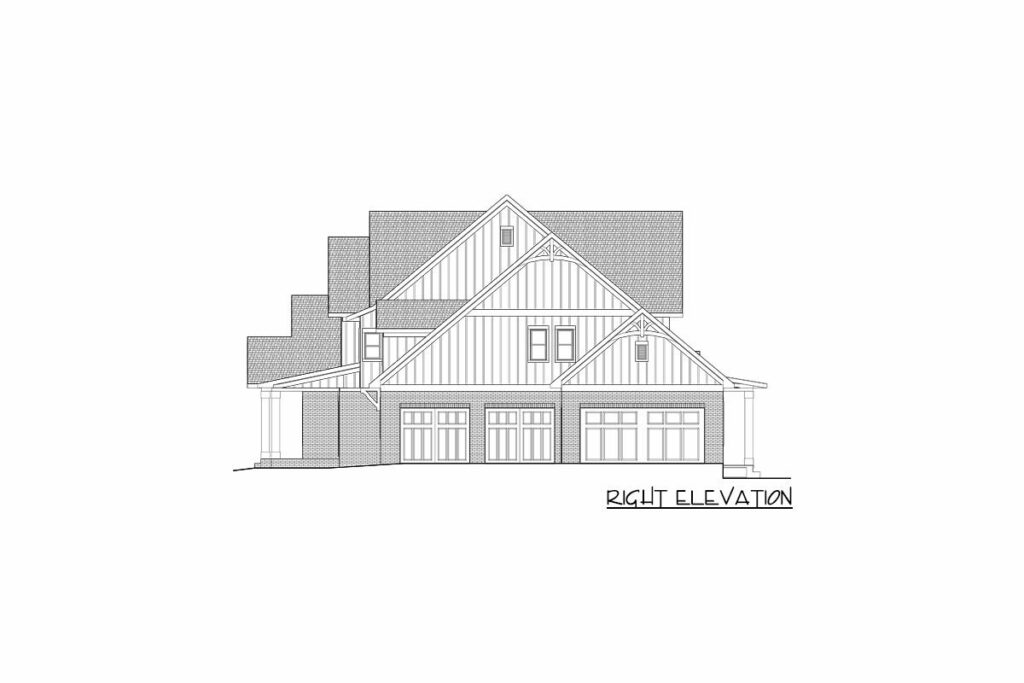
Picture this: you swing open the front door and immediately, your gaze sweeps across the open layout, through the entire house, and lands on the grand glass sliders that reveal a sumptuous covered porch.
This isn’t just any entrance; it’s the start of an unforgettable journey.
This sprawling house covers 4,559 square feet and features 5 bedrooms, 4.5 bathrooms, and two stories—ample space for everyone and even Aunt Susan’s cats, though hopefully, she’ll limit her stays to visits!
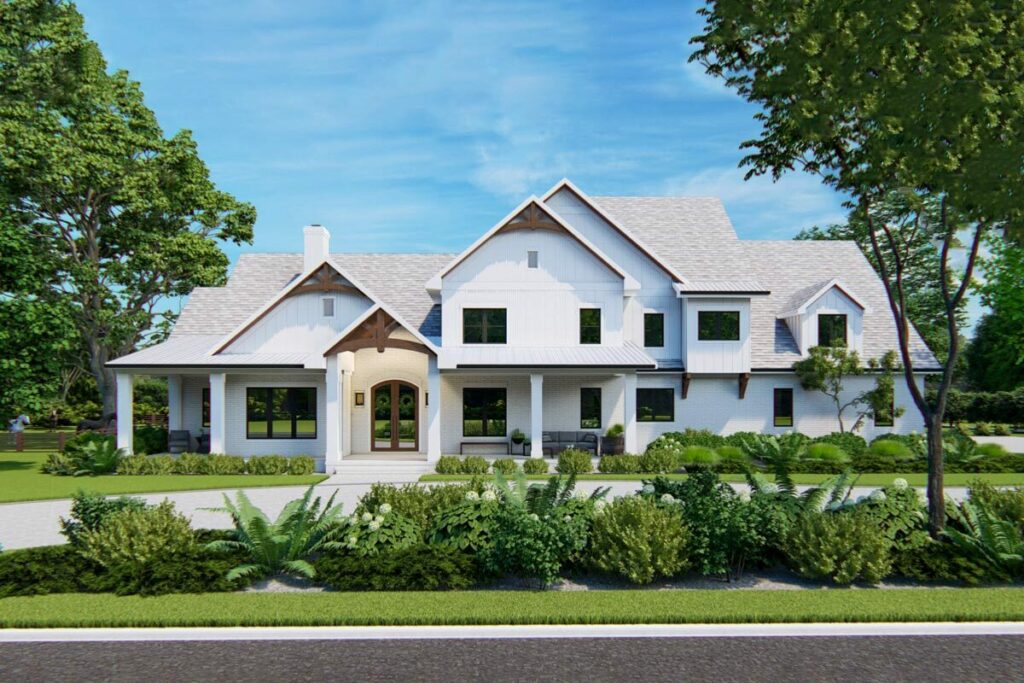
Are you a remote worker or a craft enthusiast?
Perfect, because this home includes a dedicated office and a versatile space on the main floor.
That flex room could transform into anything from a yoga retreat to an art studio, or a sanctuary for your beloved houseplants.
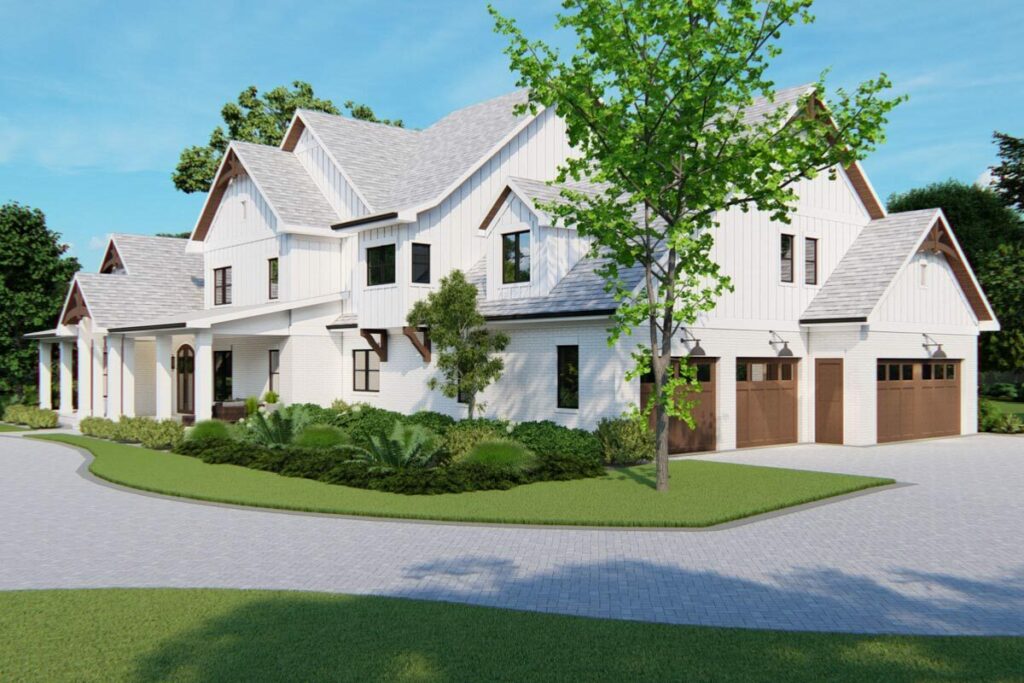
Forget the cramped spaces of the past.
The open floor plan of this house promotes an airy, free-flowing atmosphere that’s ideal for running around with kids or indulging in the scent of cookies baking in the oven.
This home takes the concept of a window seat to new heights, paired with a summer kitchen on the covered porch, creating the perfect spot for Sunday brunches filled with laughter and leisurely watching the day unfold.
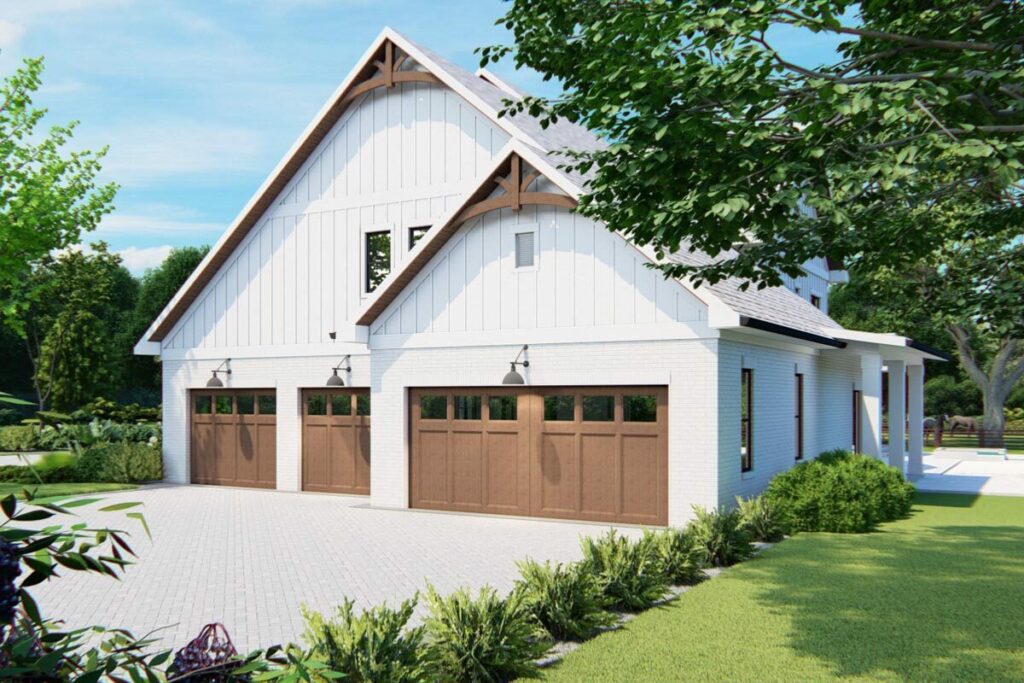
Prepare to be wowed by the architectural details above you—the cathedral and coffered ceilings aren’t just ceilings; they’re masterpieces.
Who needs paintings when you live under such artistry?
Consider a master bedroom designed to age as gracefully as you do, located conveniently on the main floor.
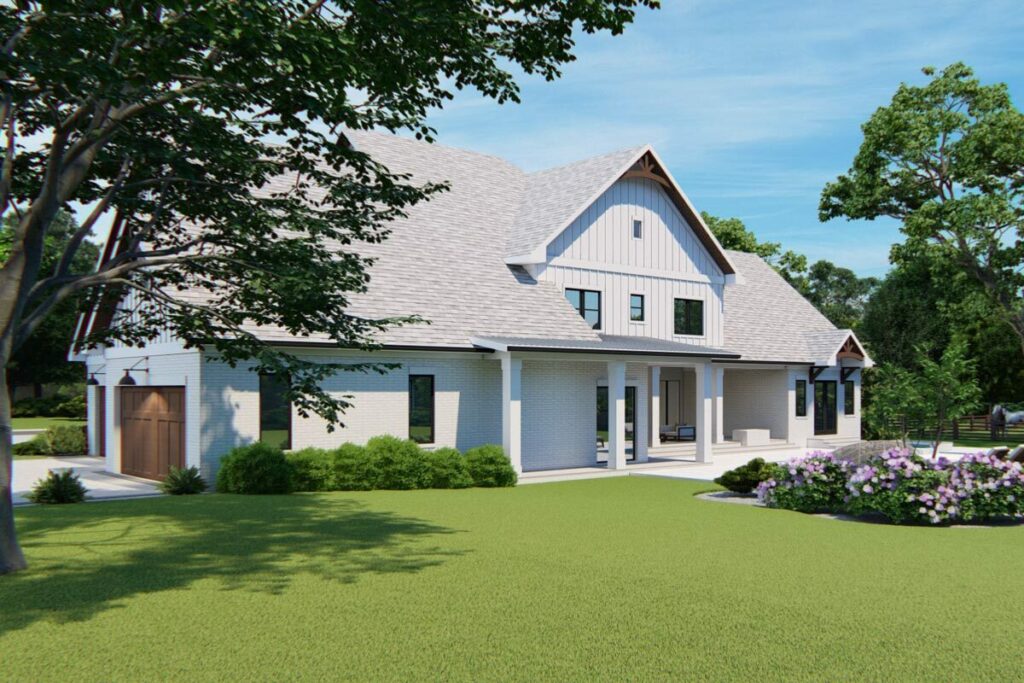
It features a curbless shower and dual walk-in closets, adding luxury to practicality.
When you enter from the three-car garage, you’ll find yourself in a “stop and drop” zone within a spacious laundry room, the ideal place to regroup before relaxing at home.
Further along, this area could become your private home theater or the ultimate den for game nights.
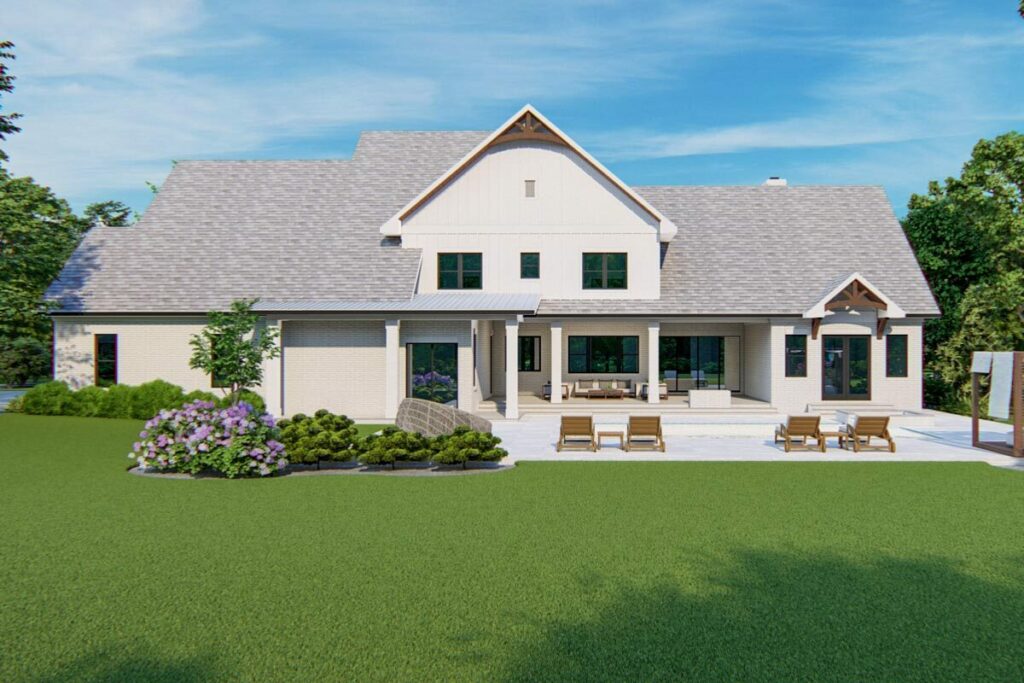
And yes, there’s direct access to the covered porch, making it even easier to enjoy those movie nights with popcorn in hand.
Upstairs, a central playroom offers a joyful space for children or those who are young at heart.
Surrounding this are four bedrooms; two share a Jack-and-Jill bathroom, while the others boast their own private baths.
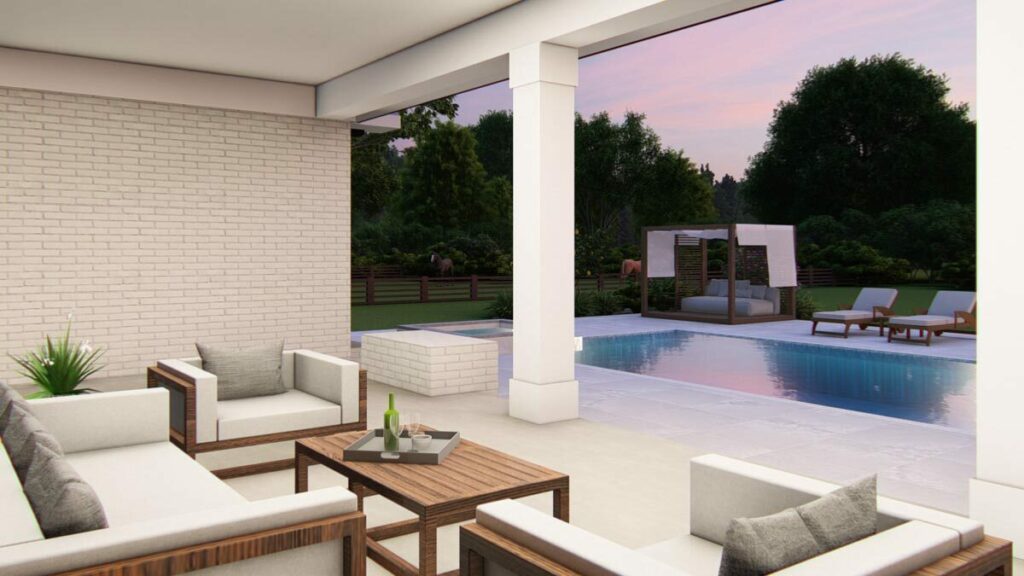
In essence, this New American Farmhouse isn’t just a house; it’s a dream home where vintage charm meets contemporary comfort, a place ripe for creating cherished family memories.
So, the next time someone claims perfection is unattainable, just point them to this house plan.
It’s a showstopper.
(And remember to handle your microphone with care—those things are pricey!)

