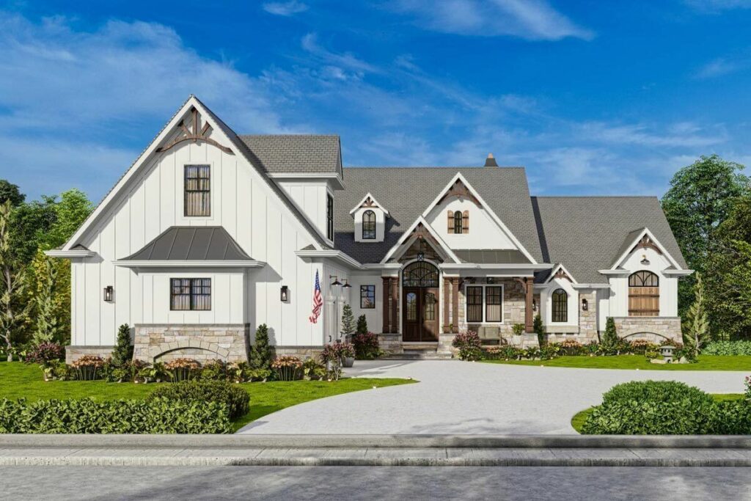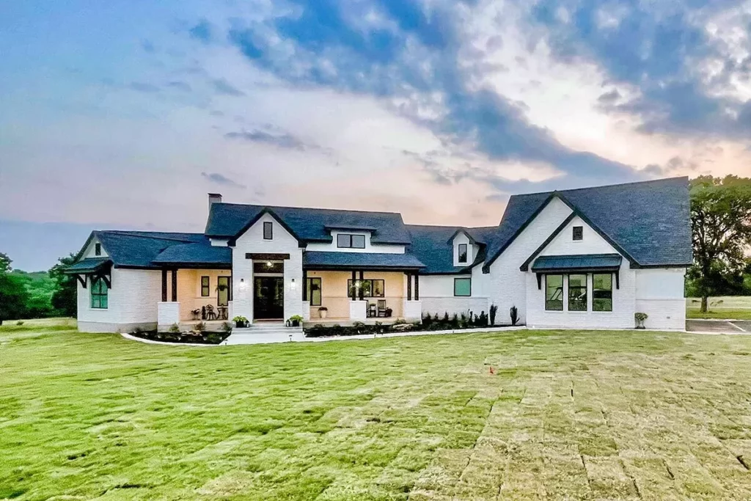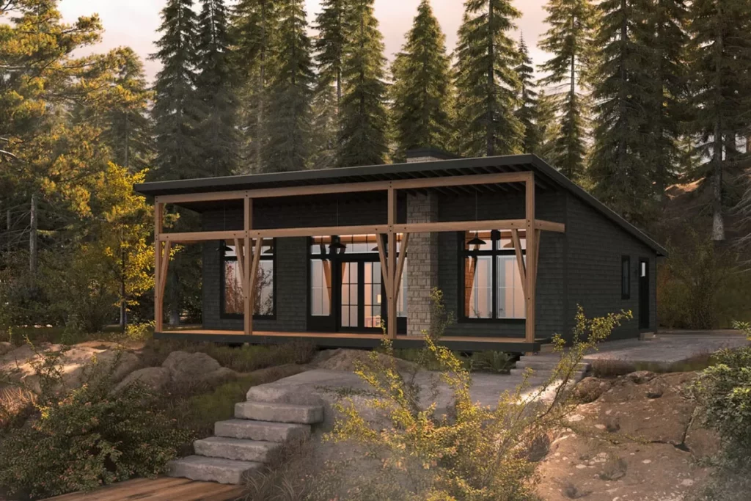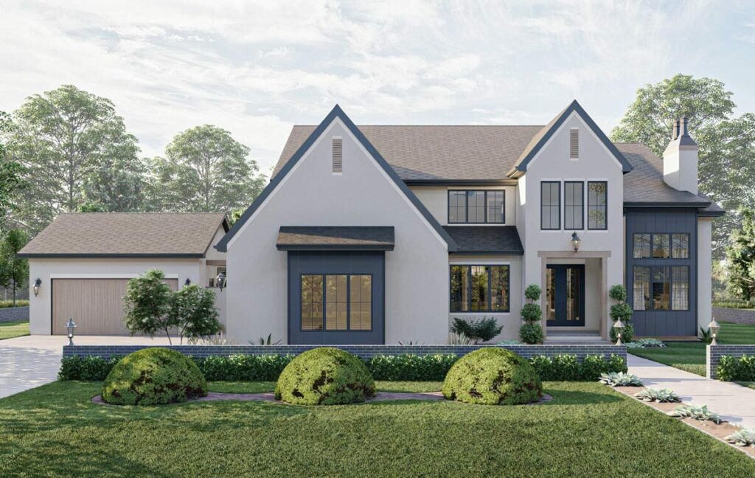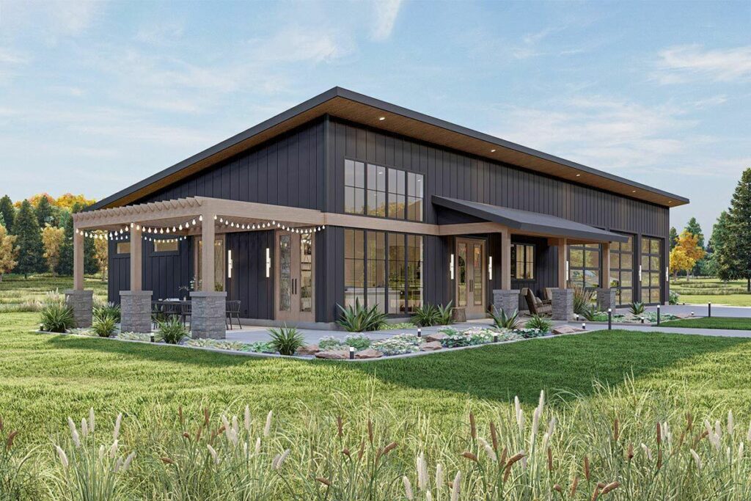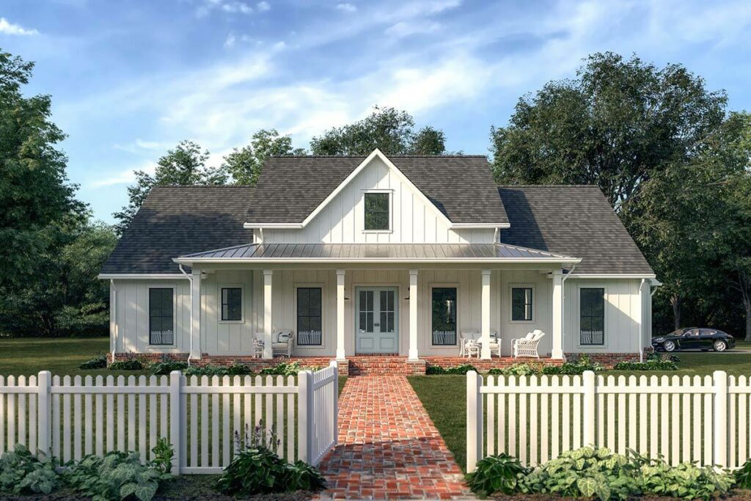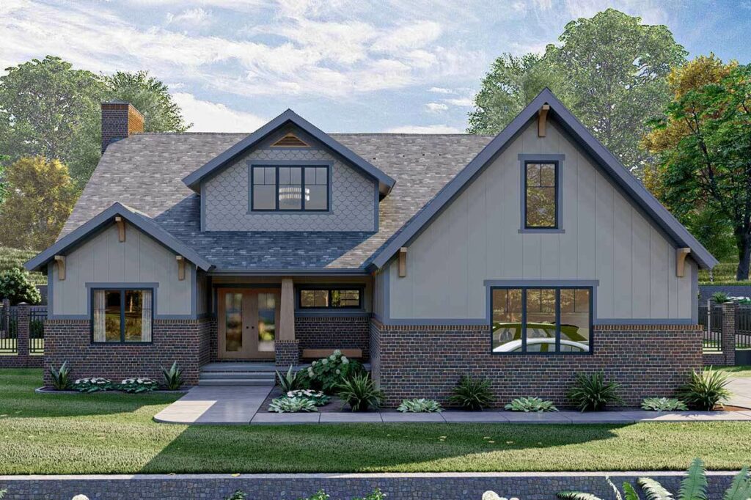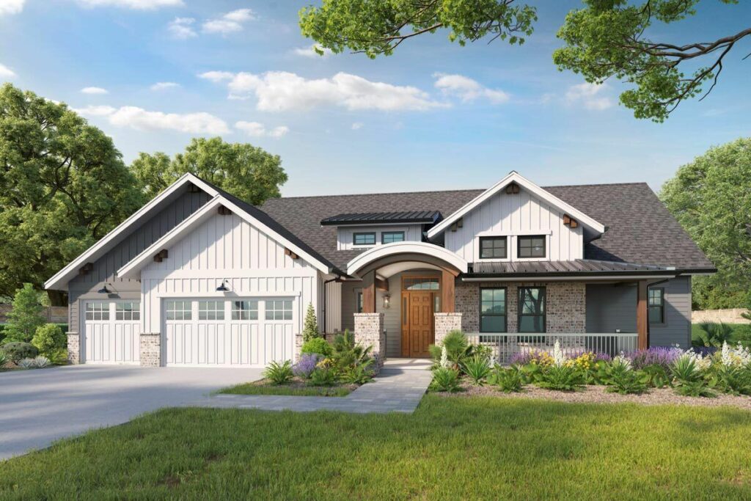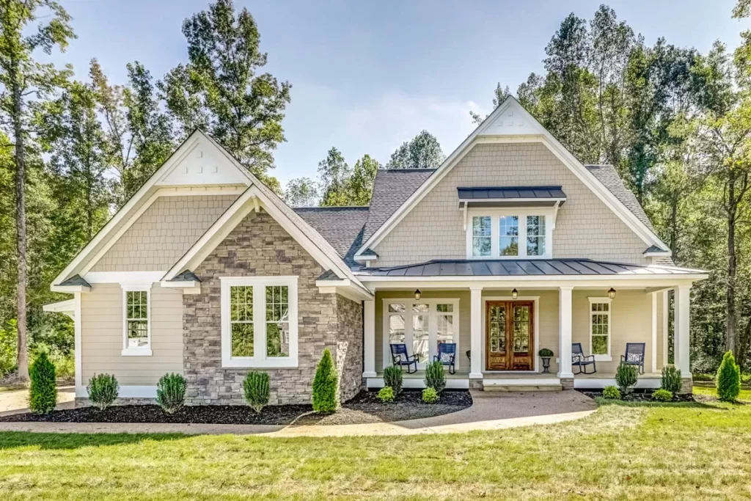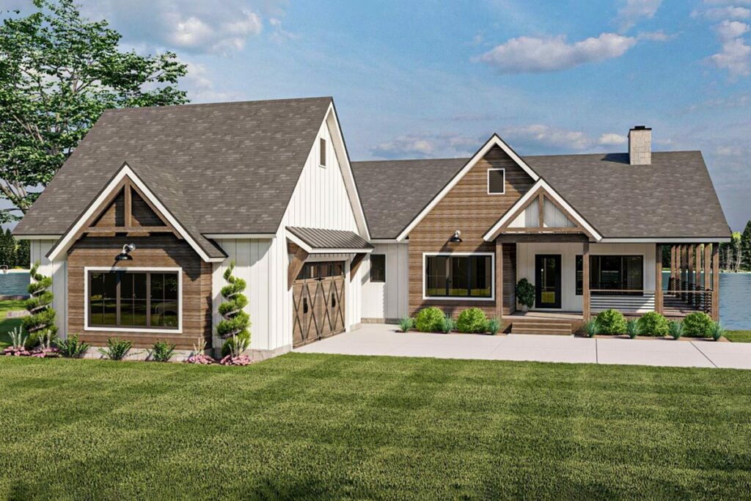New American 3-Bedroom 1-Story Farmhouse With Shed Dormer Above Open Rafter Tail Porch (Floor Plan)
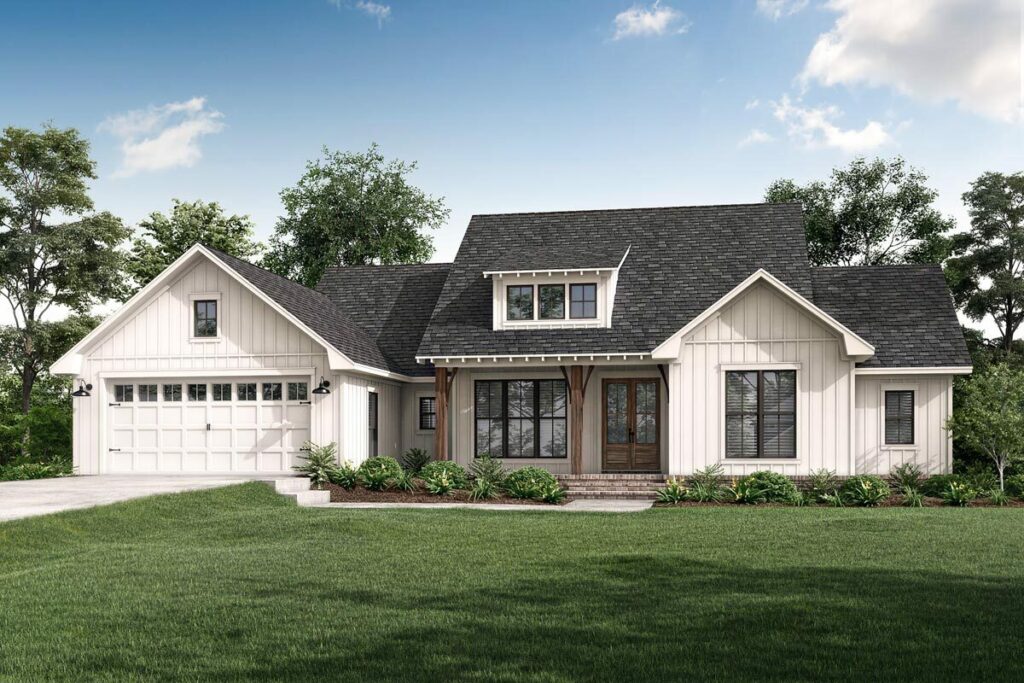
Specifications:
- 2,020 Sq Ft
- 3 Beds
- 2.5 Baths
- 1 Stories
- 2 Cars
Hello, home decor enthusiasts!
Have you ever strolled by a home and thought, “Wow, this could be on the cover of a high-end home decor magazine”?
Well, get ready because the New American Farmhouse Plan is here to impress, and yes, it might just make you stop and stare a little longer than usual.
Picture this: a quaint porch that instantly transports you to those warm summer evenings with a glass of sweet tea in hand.
Perched above, a charming shed dormer adds a touch of whimsy, peeking into the attic while keeping its functional charm discreet—definitely a nod to those who love a good design surprise.
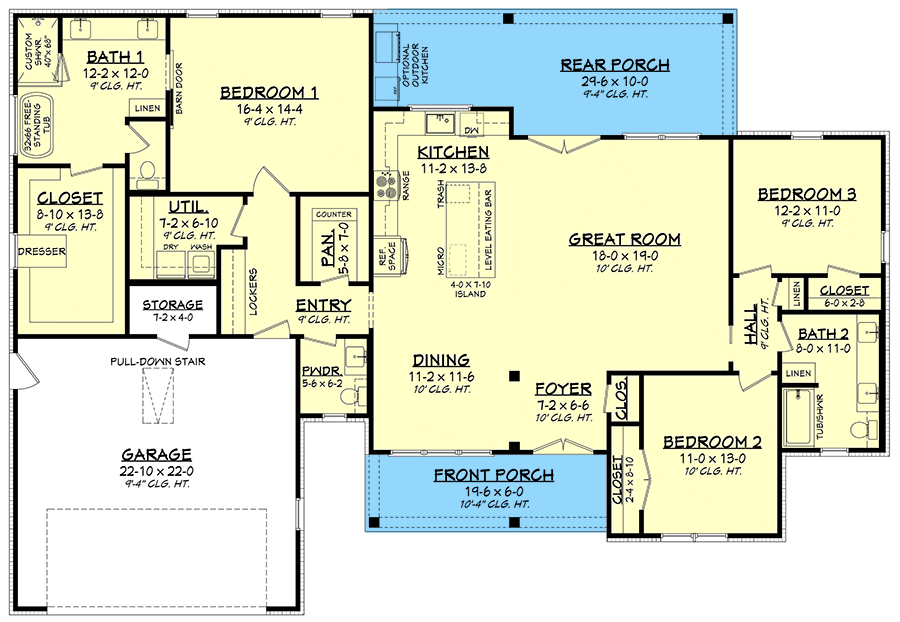
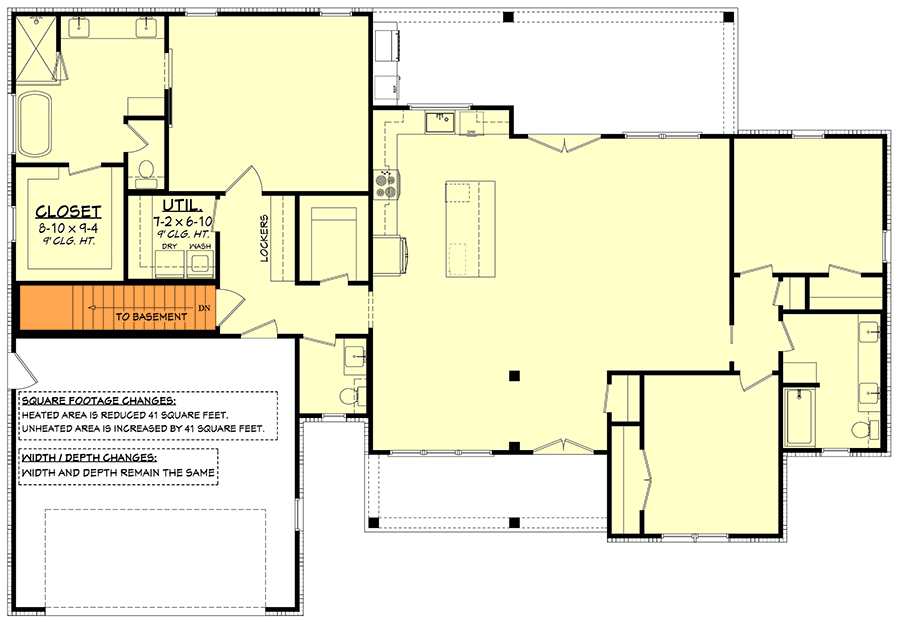
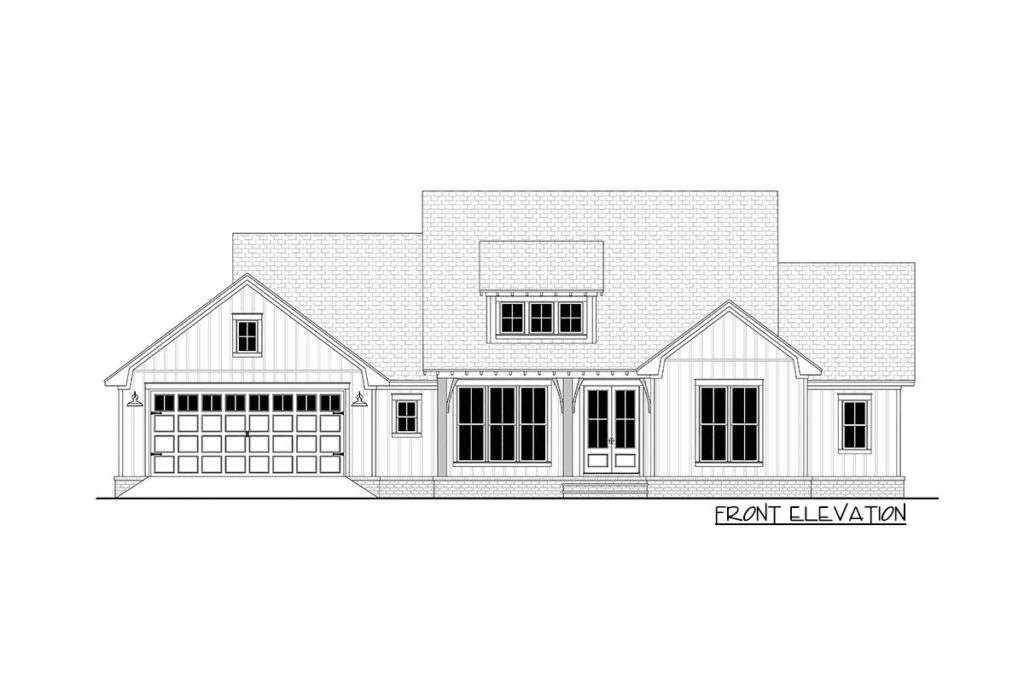
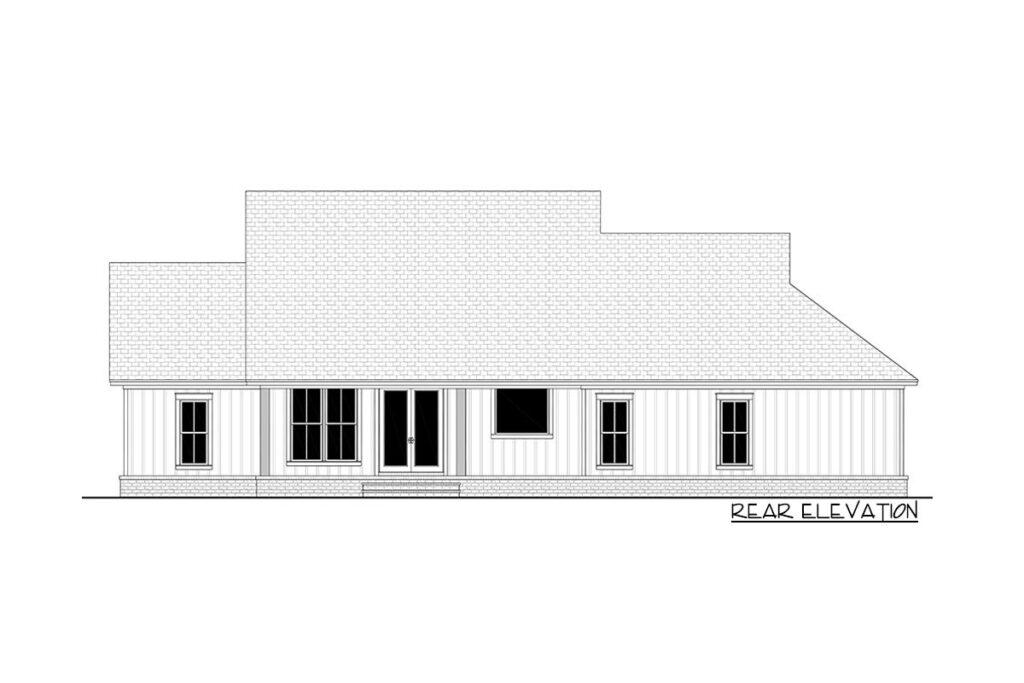
As you step inside, you’re welcomed by a foyer that boasts elegance and class, seamlessly flowing into a dining room that seems to await your next big holiday meal.
But that’s just the beginning. Just a few steps further, you enter a sprawling living area with high ceilings and large windows that bathe the space in natural light—perfect for both relaxing and entertaining.
Let’s talk about the kitchen—the heart of the home.
This isn’t just any kitchen; it’s the one you’ve been dreaming of and pinning on your ‘Dream Home’ Pinterest board.
It features an island with a built-in eating bar where friends can gather as you whip up delicious meals, drawing inspiration from your favorite YouTube chefs.
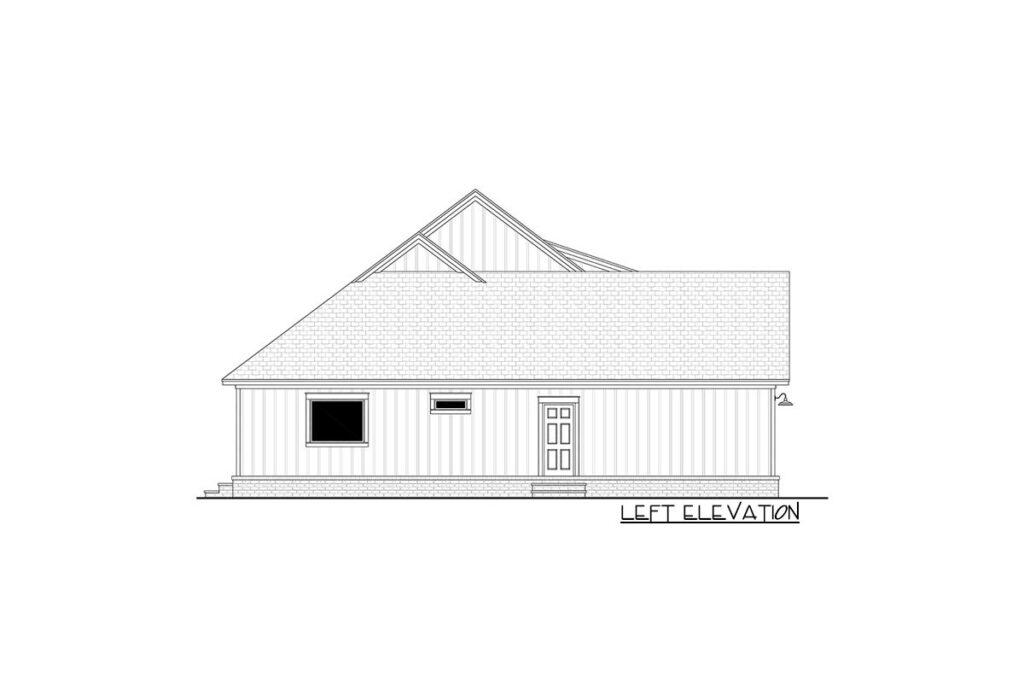
Don’t overlook the walk-in pantry, so roomy you could almost set up camp in it!
Moving on to the master suite, or should I say, ‘The Sleep Palace’.
It’s impressively large, with a luxurious bathroom and a walk-in closet so big it could almost serve as another room.
Two strategically placed windows invite the moonlight in, setting the stage for serene nights.
Across the home, two additional bedrooms offer cozy retreats and share a stylishly appointed bathroom.
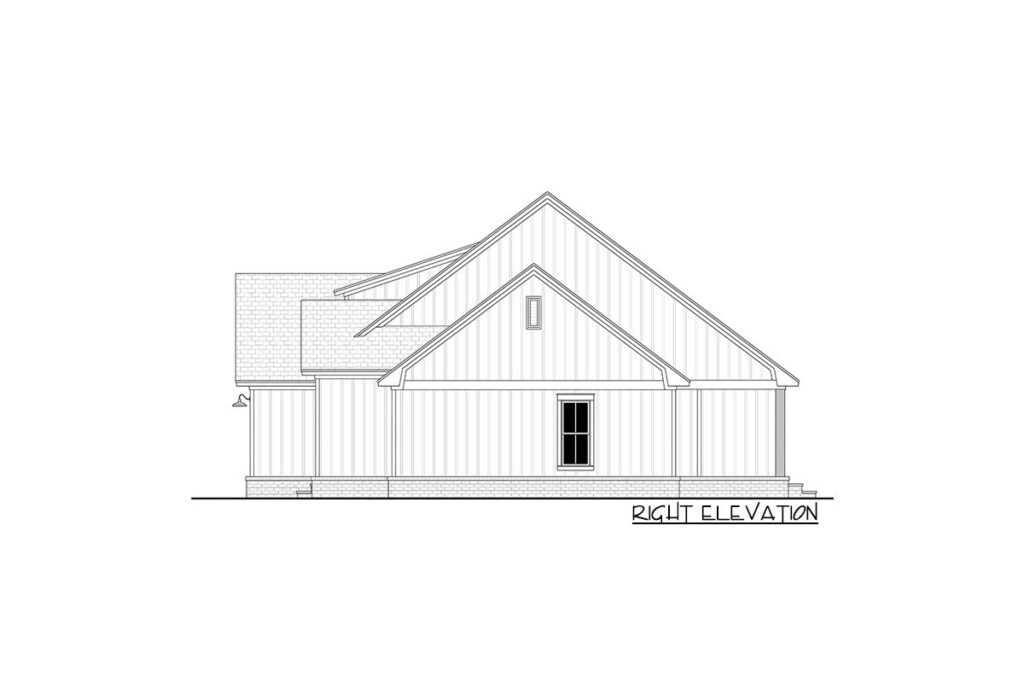
Entering the house with shopping bags or kids in tow becomes less of a hassle thanks to the rear entry with practical lockers and a nearby powder room—making daily life a little easier.
And let’s not forget the rear porch—spacious enough for family gatherings, yoga sessions, or even dance-offs.
Fancy an outdoor kitchen?
That’s an option too, perfect for those nights of grilling under the stars.
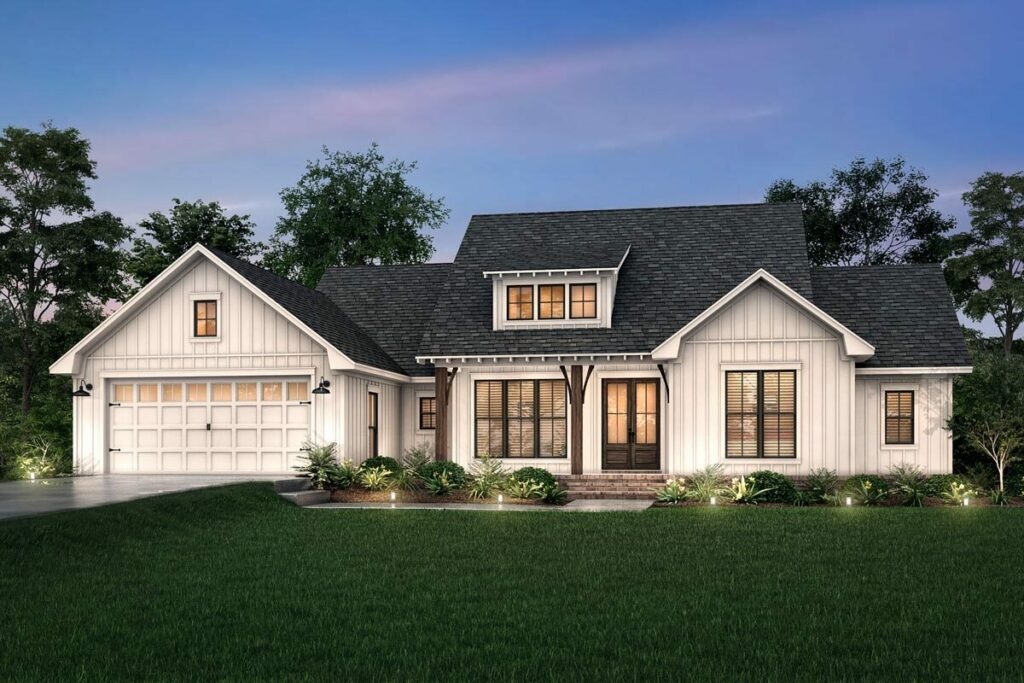
This farmhouse spans 2,020 square feet and includes everything you could wish for: three bedrooms, two and a half baths, all on one expansive level, and a garage large enough for two cars—or maybe one car and all those holiday decorations you can’t seem to find a place for.
It perfectly melds modern amenities with timeless farmhouse charm, making it more than just a house—it’s a home.
So, when you find yourself dreaming about the perfect place to live, keep this stunning farmhouse in mind.
But fair warning: you might find yourself measuring every other house against this unparalleled standard!

