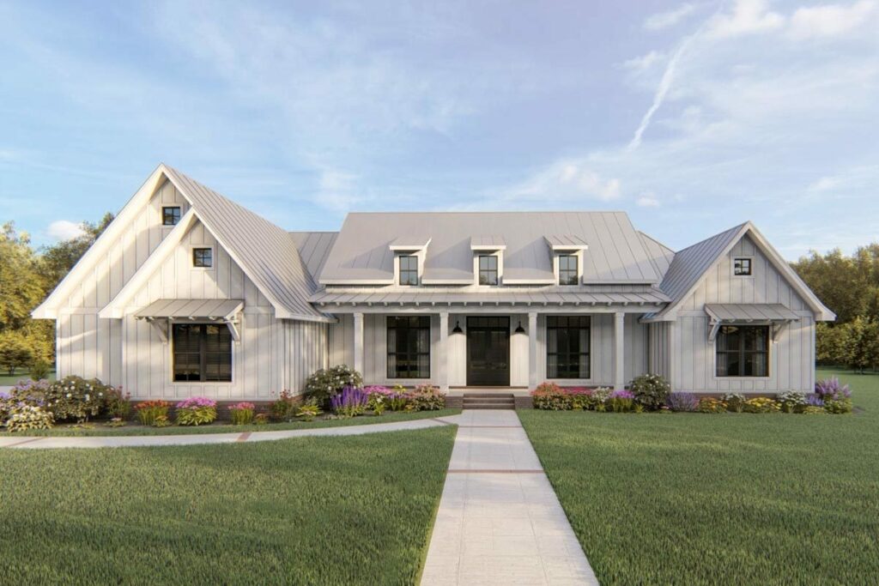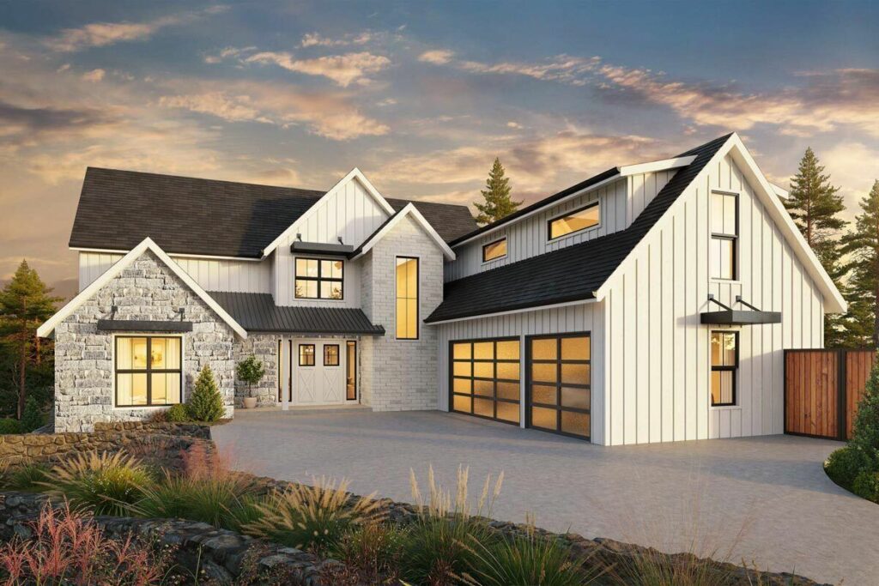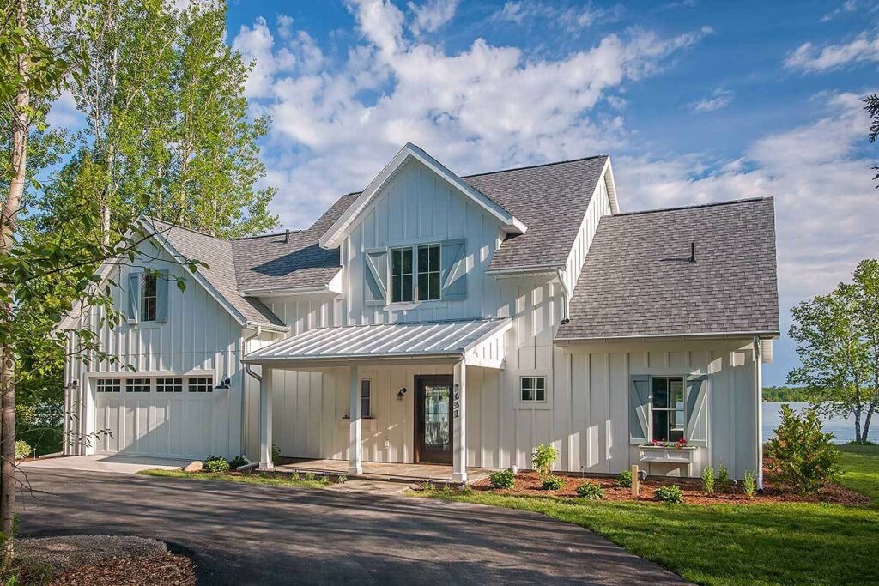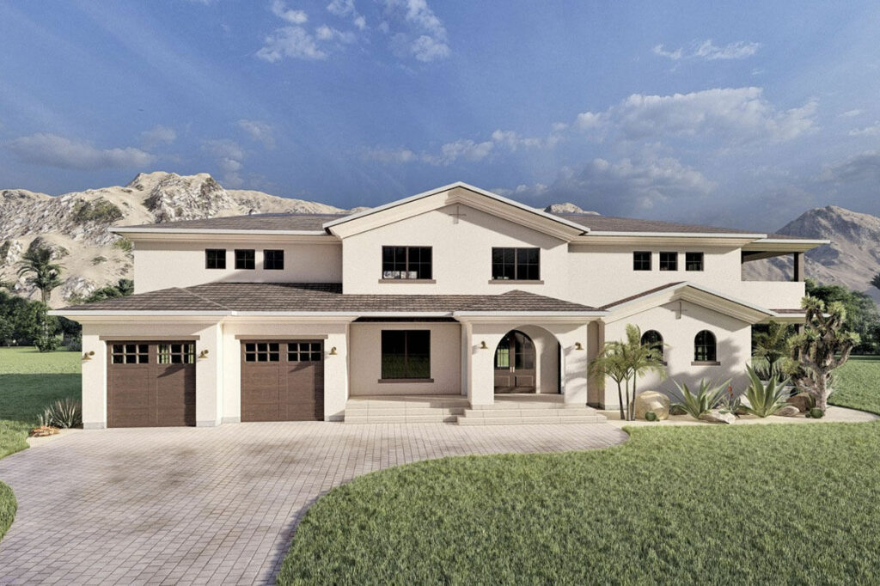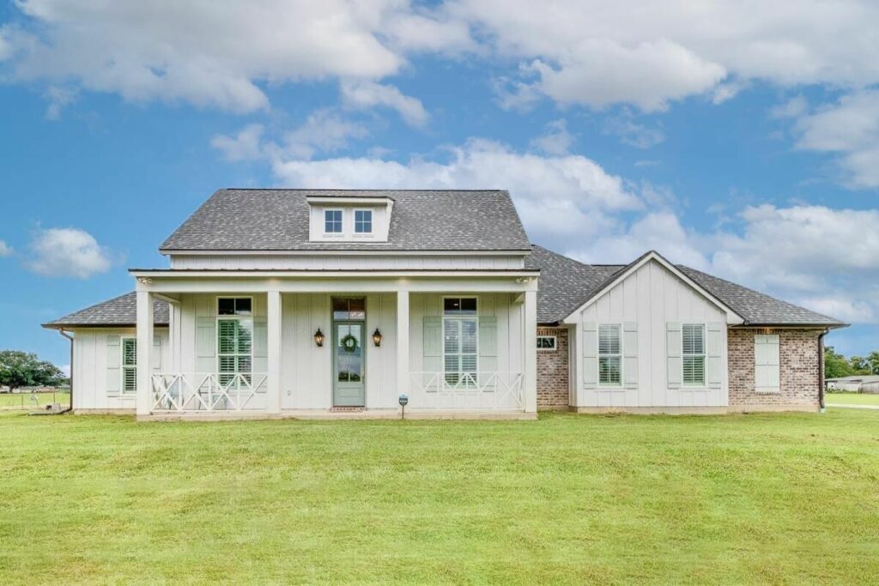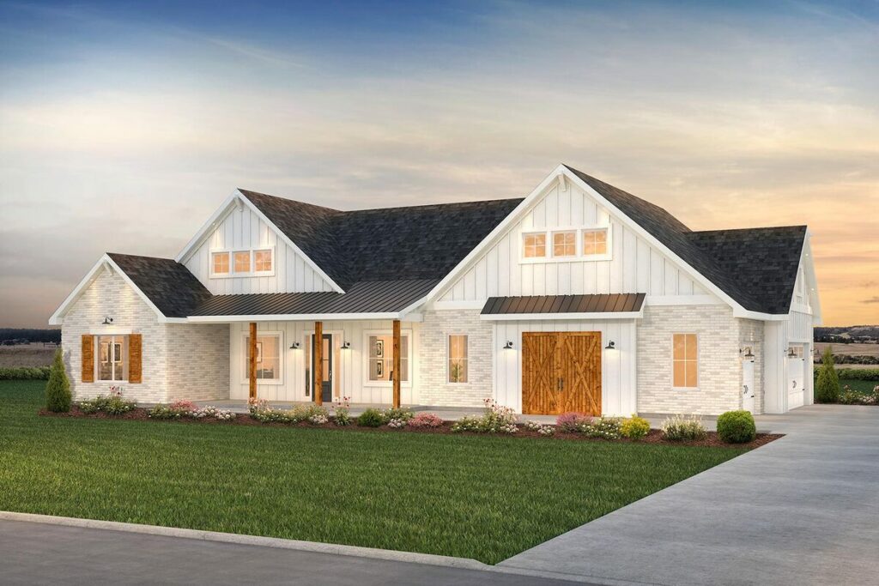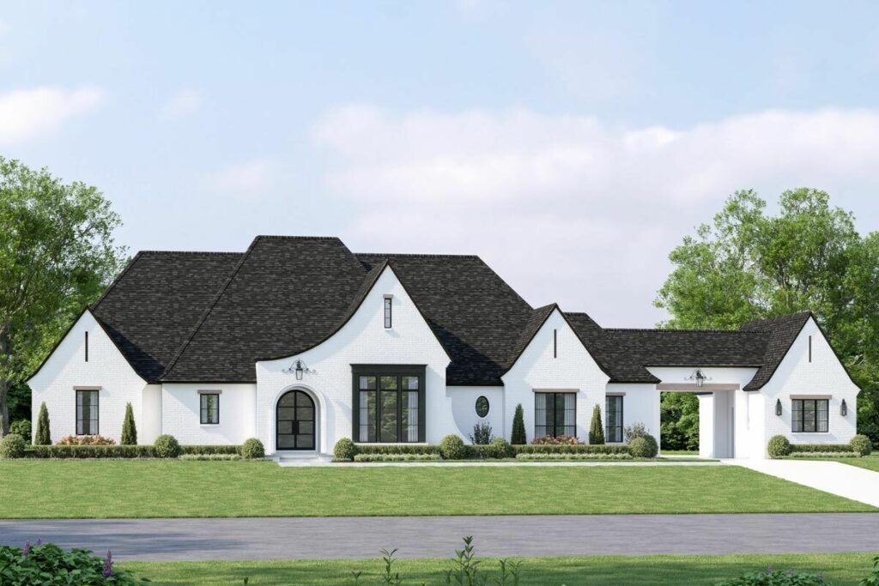Single-Story 4-Bedroom Country Craftsman House With Large Gathering Spaces (Floor Plan)
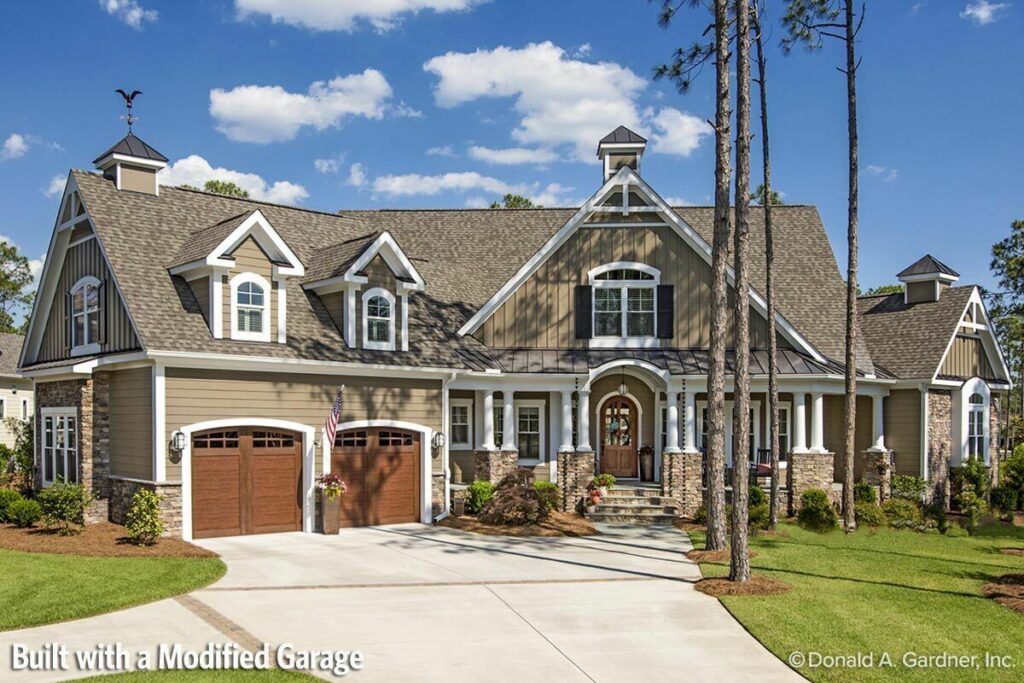
Specifications:
- 3,335 Sq Ft
- 3 – 4 Beds
- 3 Baths
- 1 Stories
- 3 Cars
They say that the best things often come in unexpected packages, and while you may not have heard the exact phrase “Good things come in 3,335 sq ft packages” before, it’s about time you do.
Welcome to an exploration of a stunning Country Craftsman house plan that is far more than just a place to live.
It’s a bold statement, a lifestyle choice, a geometry lesson, and so much more.
From the very first step inside, you’re treated to a spectacle.
The entrance features a foyer crowned with a barrel vaulted ceiling, providing a dramatic drum roll to signal your grand entrance every single time.
Forget announcing yourself when you get home—the architecture does it for you.
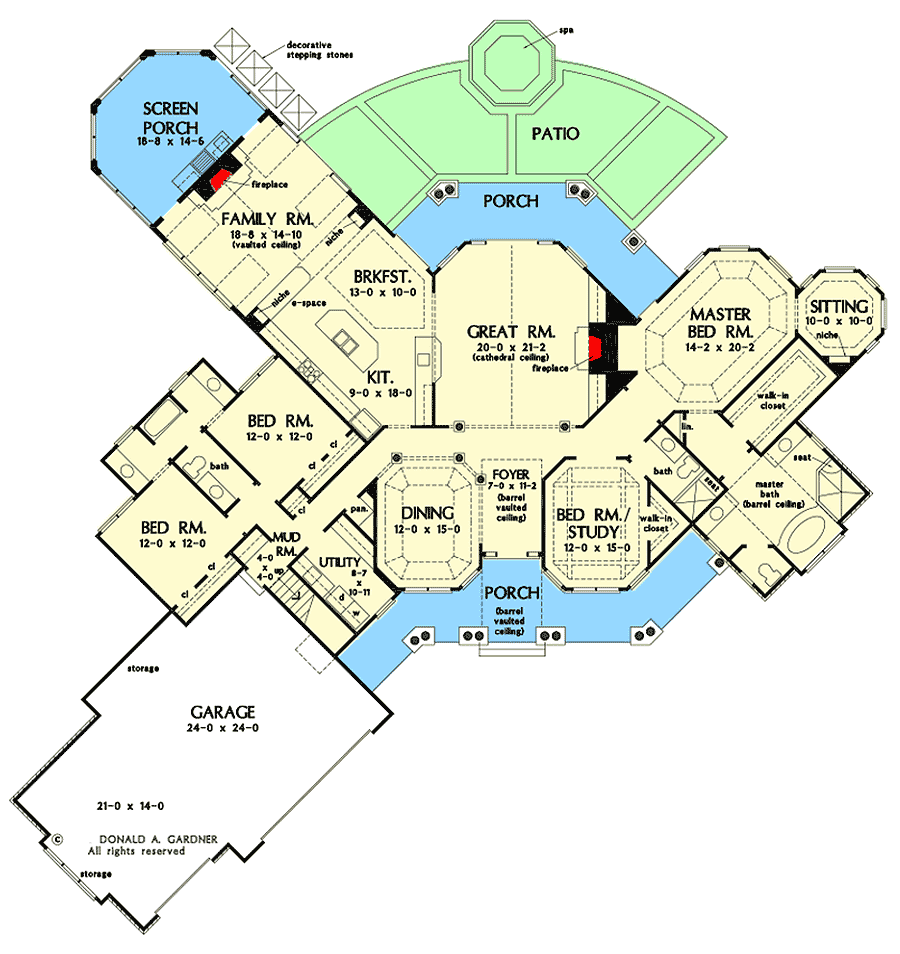
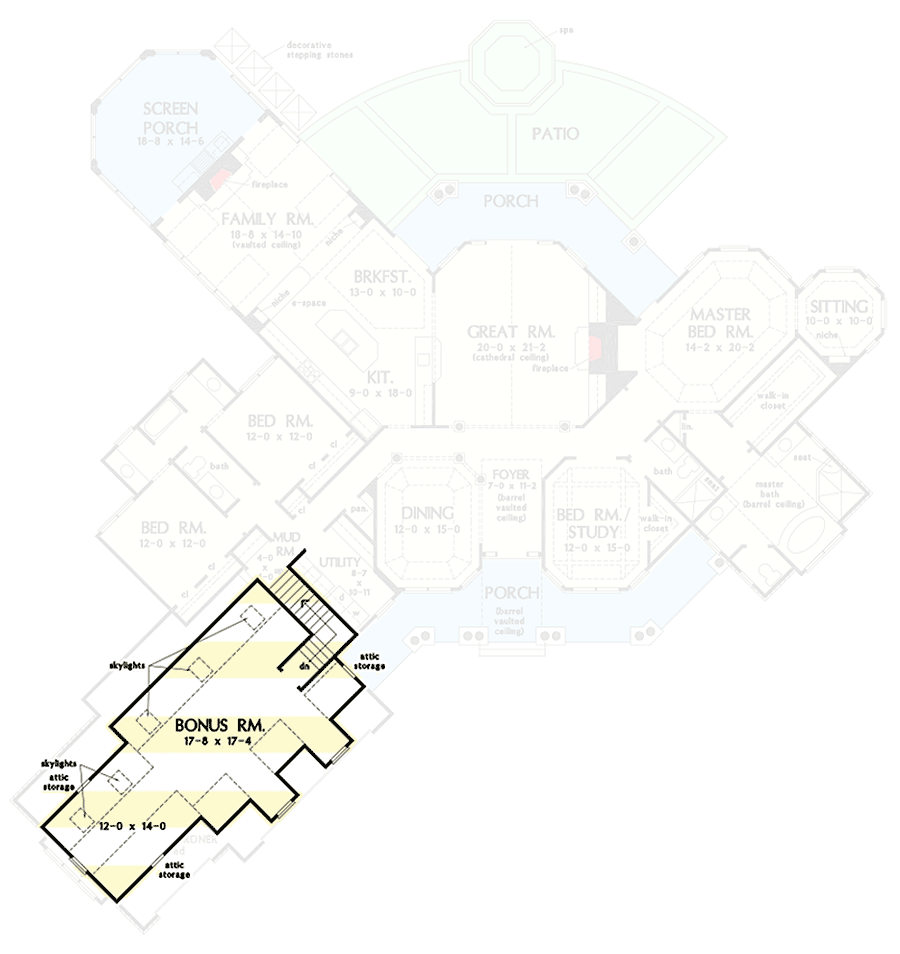
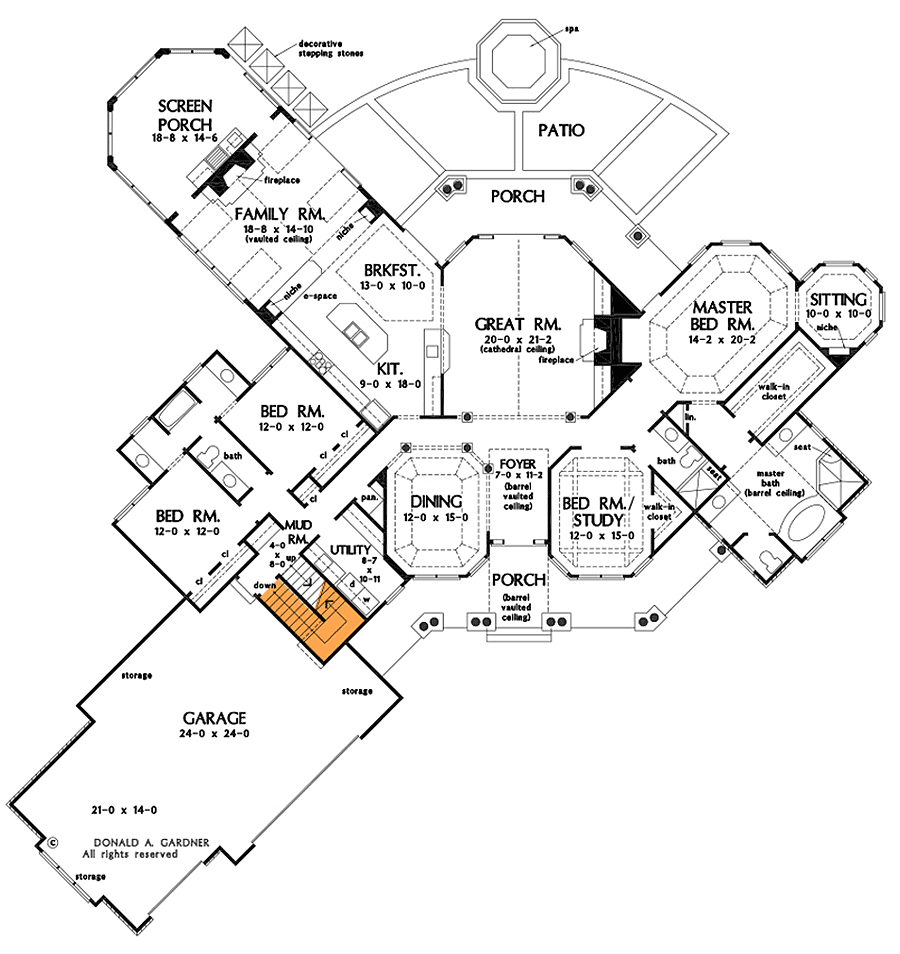
To your left is the dining room, and it’s octagonal.
Why settle for the commonplace rectangle when you can dine in a room that boasts, “Not only do I have excellent taste in food, but I’m also a geometry aficionado”?
It’s perfect for those who dream of hosting dinner parties under a uniquely eight-sided roof.
Wander further into the house and enter the expansive great room with a soaring cathedral ceiling.
This isn’t just about aesthetics; it’s about possibilities.
Imagine a Christmas tree reaching towards the heavens or flying a drone indoors without a care in the world.
Or simply bask in the luxury of sprawling out on the sofa with that extra vertical space.
Next, we reach the kitchen, which is no ordinary cooking space.
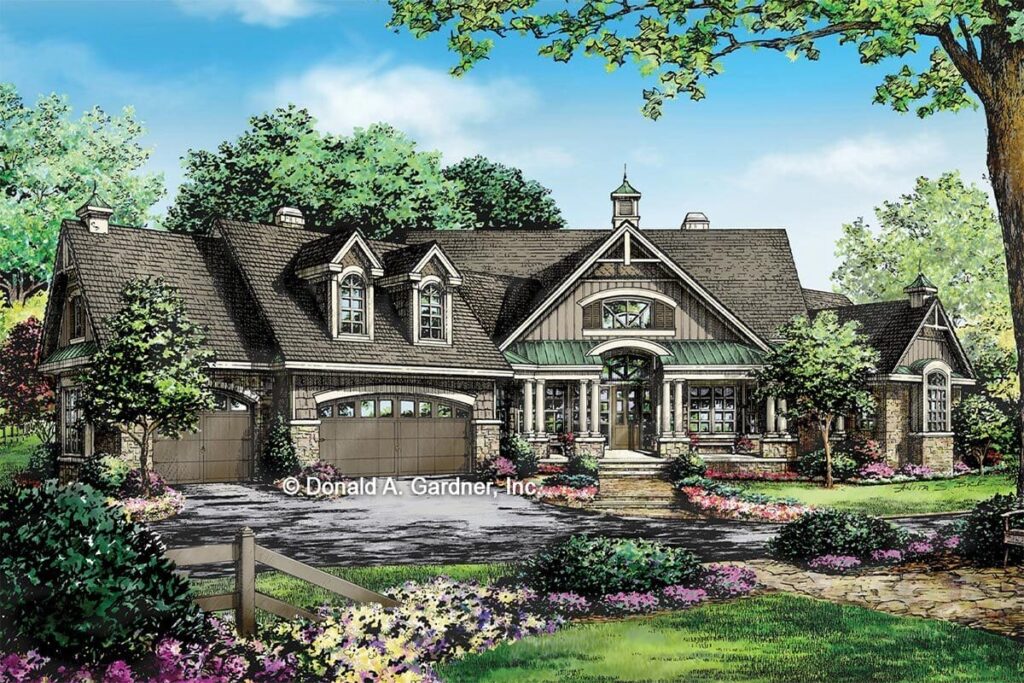
This is a vast gourmet kitchen where even the simplest dishes feel elevated—yes, even burnt toast might seem worthy of a culinary award here.
Adjacent to the kitchen, an open breakfast area and family room ensure you’re always part of the action, whether you’re whipping up a meal or enjoying your favorite show.
In one wing, you’ll find two cozy bedrooms sharing a jack-and-jill bathroom.
Forget any nursery rhyme references; this design simply means the bathroom is easily accessible from either room, a convenient and clever use of space.
The master suite on the opposite side of the house redefines what a bedroom can be.
It’s an octagonal layout that whispers luxury and exclusivity.
Paired with a matching octagonal sitting area, this suite is designed for those who appreciate symmetry and elegance.
The adjoining art niche highlights your favorite artworks, transforming the space into a personal gallery.
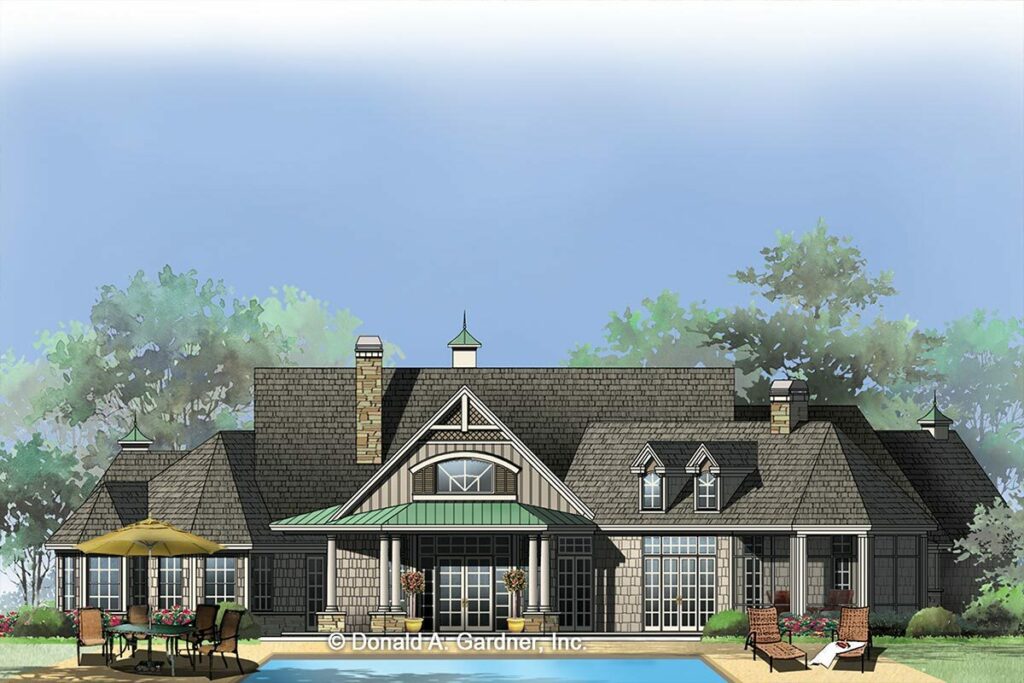
The walk-in closet?
Think of it as your personal boutique, a place to revel in your wardrobe choices.
The master bath complements this luxurious setup with dual vanities, a deep soaking tub, and a separate shower—each element ensuring that your daily routines feel like pampering sessions.
If this Country Craftsman house were a profile on a dating app, you’d definitely be tempted to swipe right.
It’s not just built for living; it’s designed for enjoying every moment to the fullest.
With its generous spaces and thoughtful amenities, this house waits only for your presence to truly become a home.
And maybe, just maybe, it’s waiting for that indoor drone as well.


