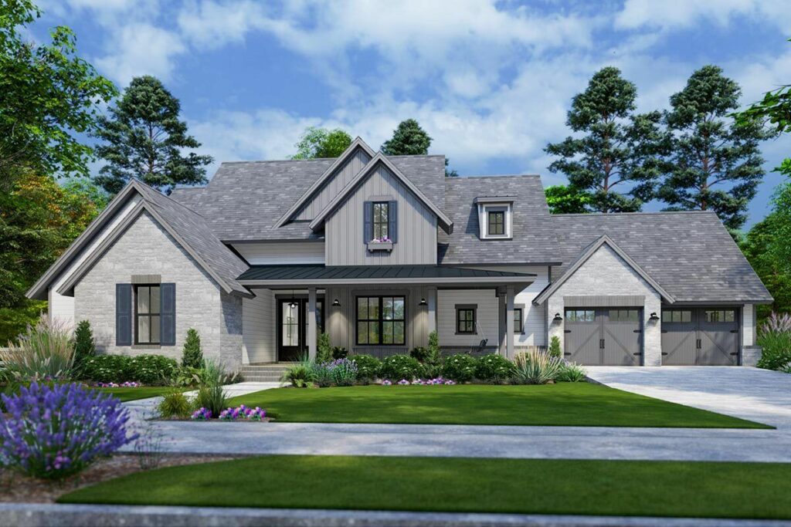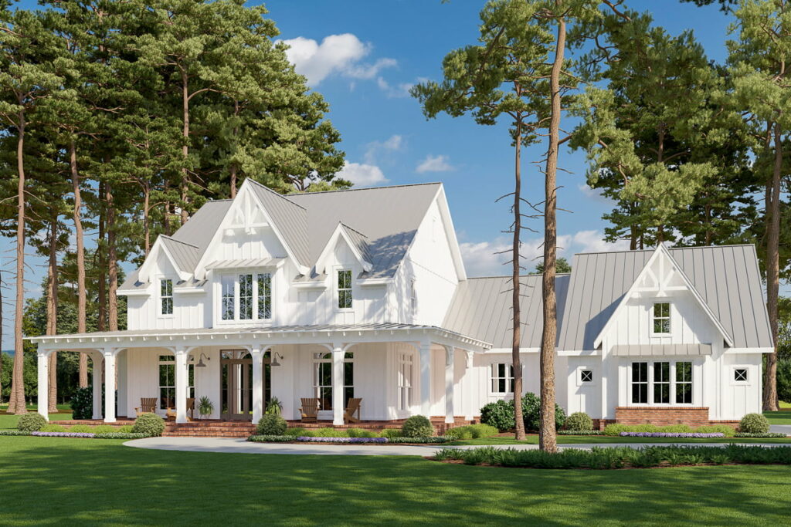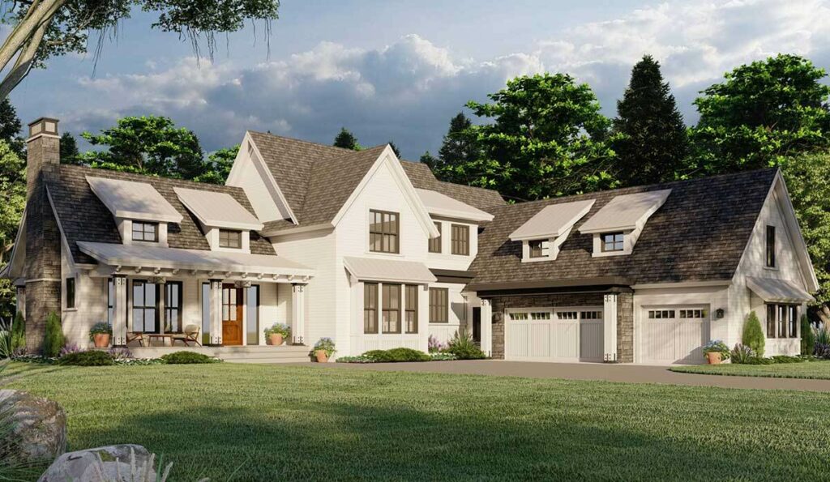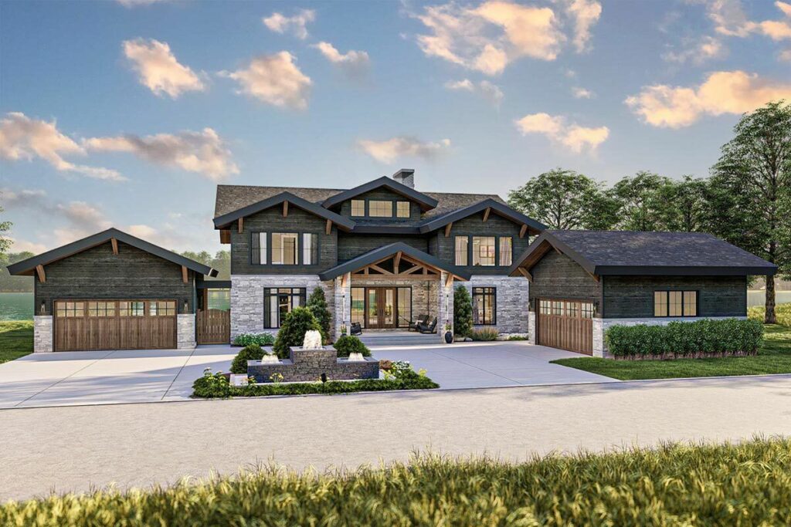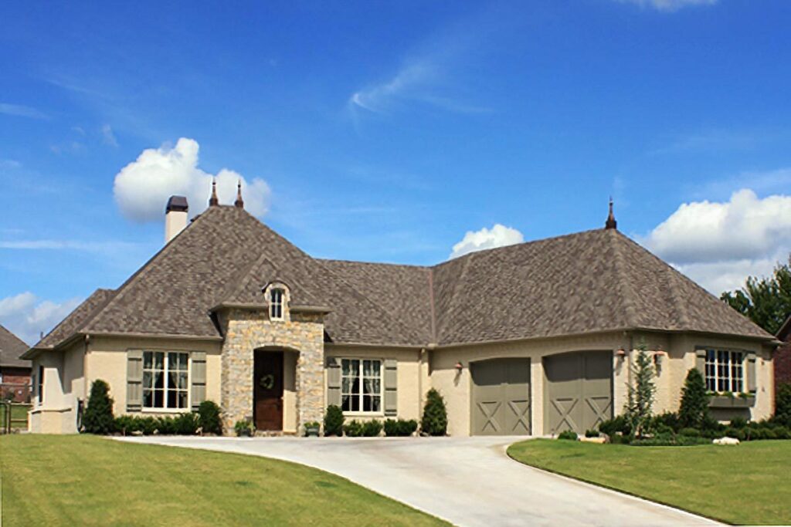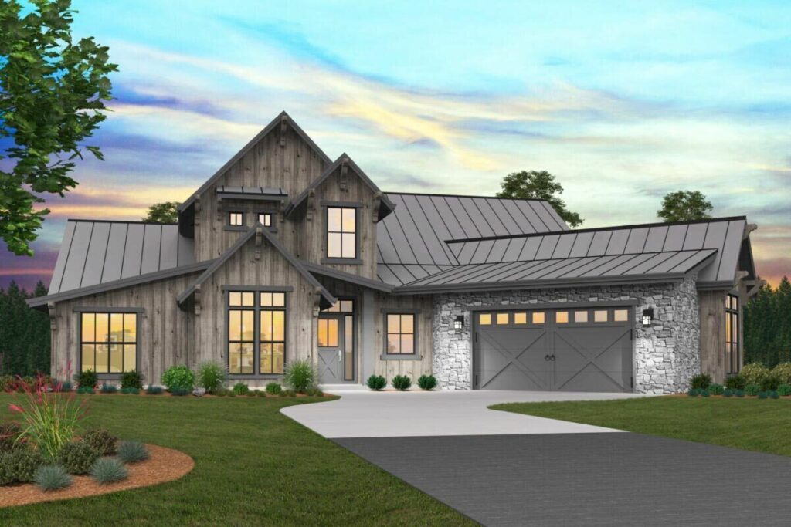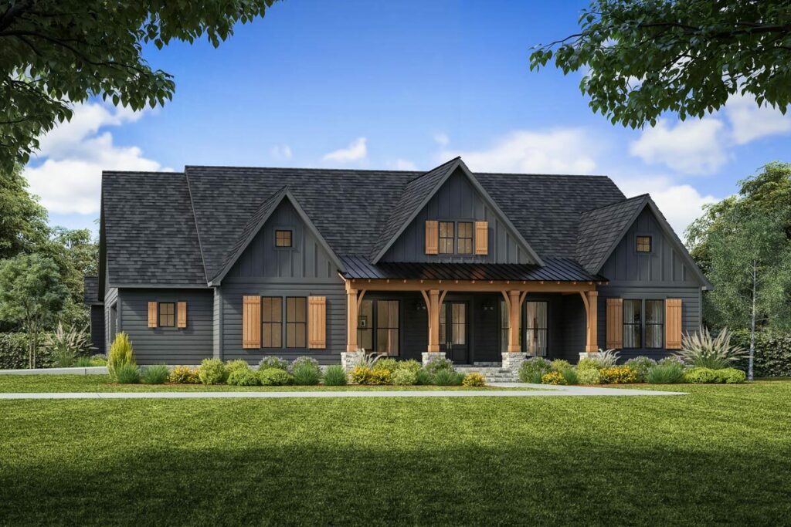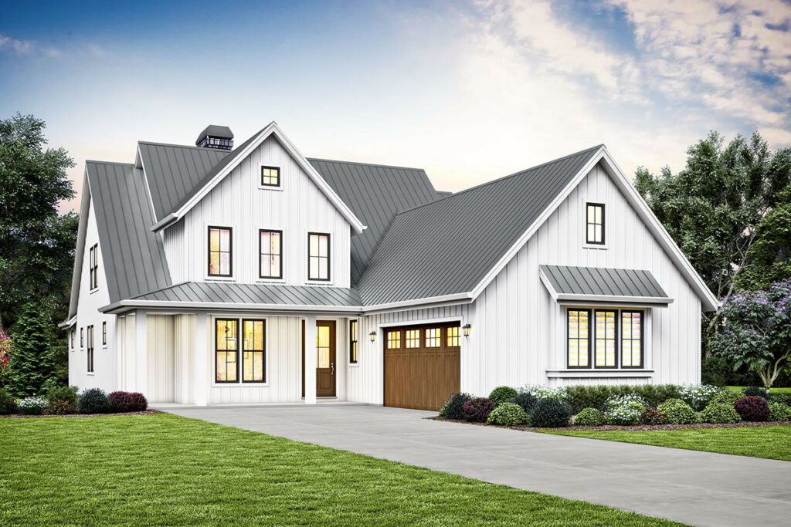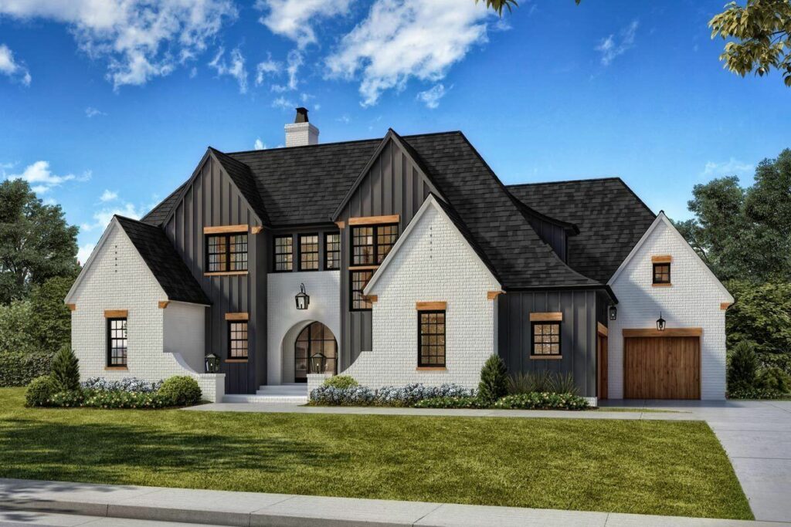Single-Story 4-Bedroom Modern Farmhouse With Spacious Front Porch (Floor Plan)
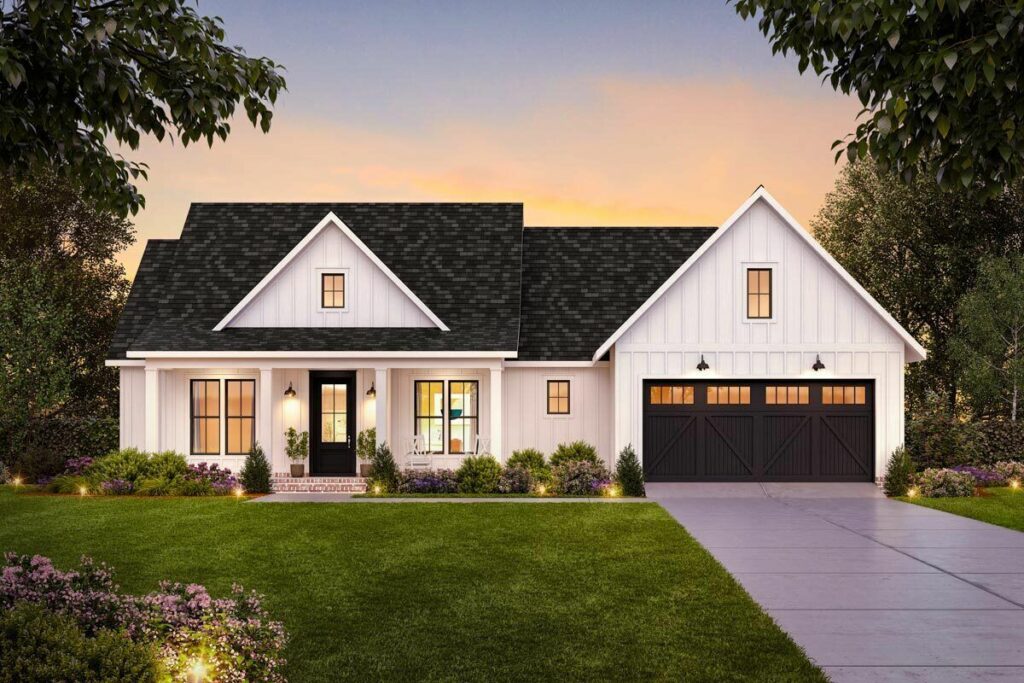
Specifications:
- 1,843 Sq Ft
- 4 Beds
- 2 Baths
- 1 Stories
- 2 Cars
Imagine this: a modern farmhouse that combines the charm of rustic barns with the elegance of today’s design trends.
Have you ever thought about owning such a place?
This isn’t your typical early morning, chicken-squawking farmhouse—unless that’s your style, of course, and there’s absolutely nothing wrong with that.
But let’s explore a more contemporary vision, one where chic meets comfort in a seamless blend.
Let’s take you on a virtual tour of this dream property.
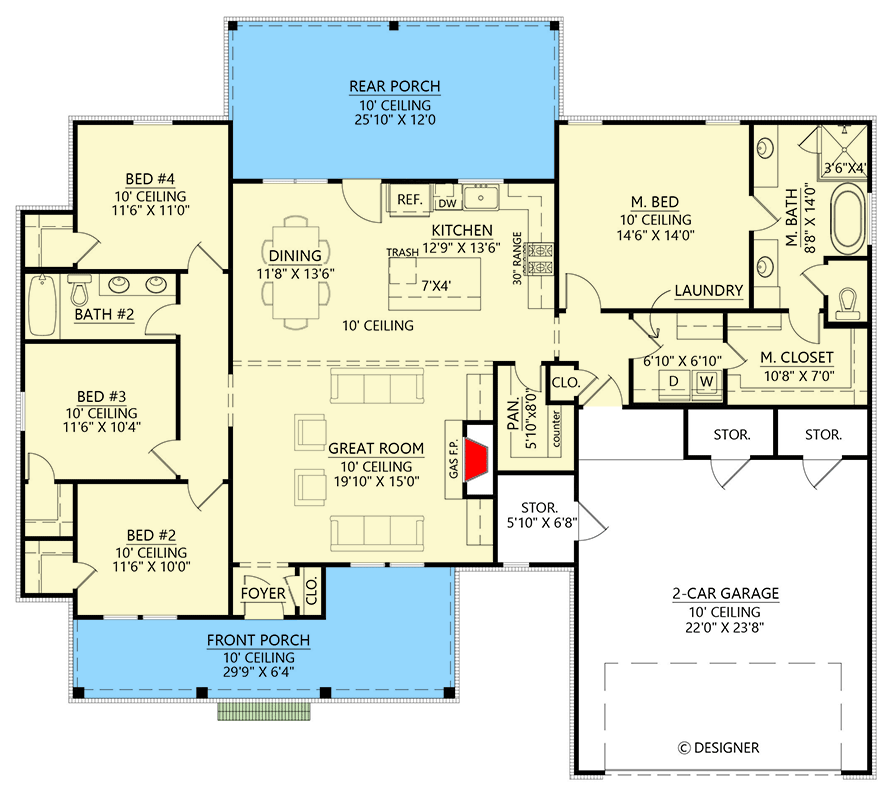
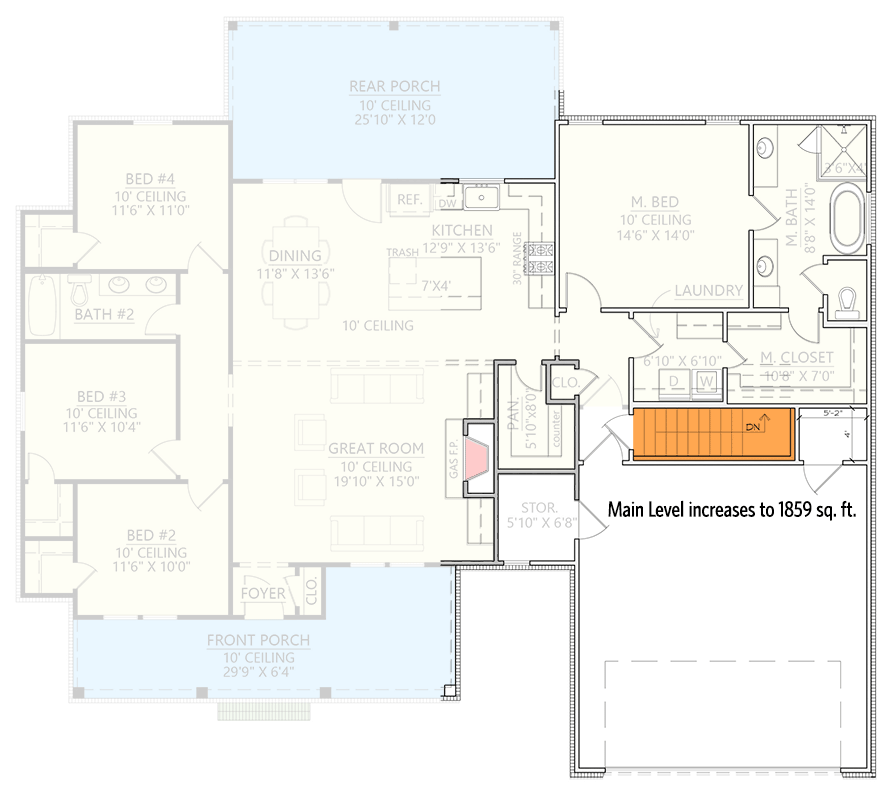
Picture arriving at a home that exudes style right from the first glance.
Your eye catches the striking decorative gable perched above a deep, welcoming front porch—like a chic hat that adds character to an already impressive facade.
Now, imagine having a porch that’s ideal for those peaceful mornings with coffee in hand or lazy Sunday afternoons spent with a good book.
It’s the kind of space that instantly feels like part of your lifestyle.
Before you even step inside, a well-designed 2-car garage faces you.
It’s not just a place to park your cars; it features three storage closets—two at the back and one on the side—ensuring that everything from garden tools to old paint cans has its place.
No more clutter or tripping over things!
And for those who love to keep secrets, whether they be seasonal decorations or hidden gifts, a pull-down staircase leads to additional overhead storage, complete with a decorative window that adds a whimsical touch.
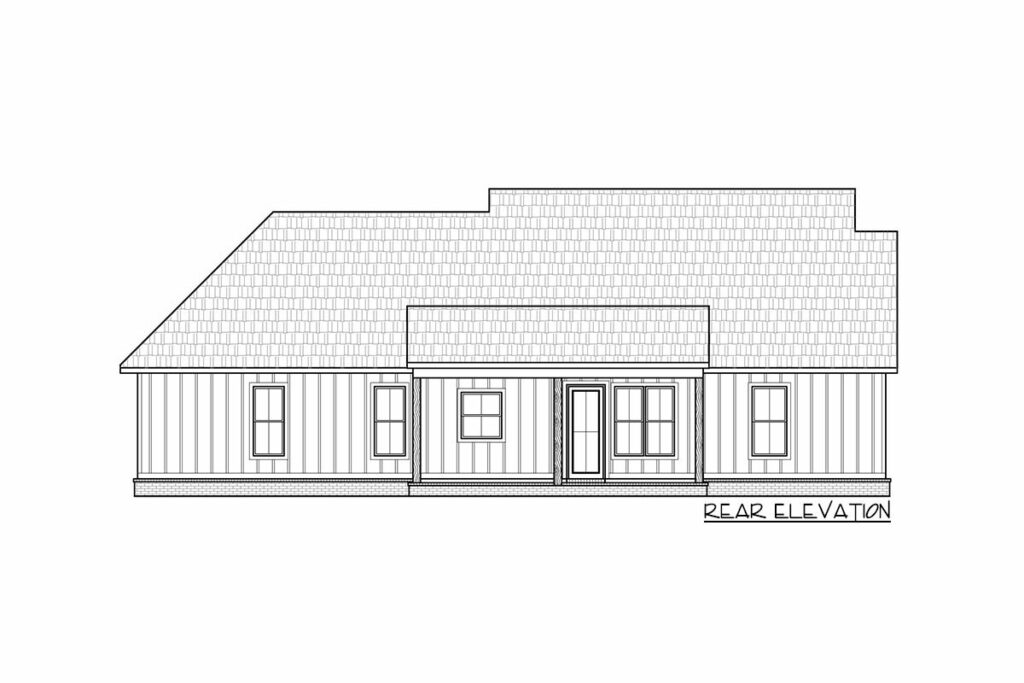
Upon entering the house, you’re greeted by a vast, open-concept living area.
The great room is immediately inviting with a cozy fireplace—the perfect setting for heartwarming tales, memorable moments, and yes, the occasional wine spill.
But it’s these moments that make a house a home.
A cleverly placed beam divides the space, separating the great room from the kitchen and dining areas without disrupting the flow.
It means you won’t have to raise your voice to call everyone to dinner.
The kitchen overlooks a 260-square-foot covered porch at the back, which is perfect for anything from BBQs to stargazing.
It ensures that your home’s appeal doesn’t end at the back door but extends into the realm of outdoor living, where the roof above guarantees comfort regardless of the weather.
The master suite, strategically placed for privacy, includes a feature many of us dream about.
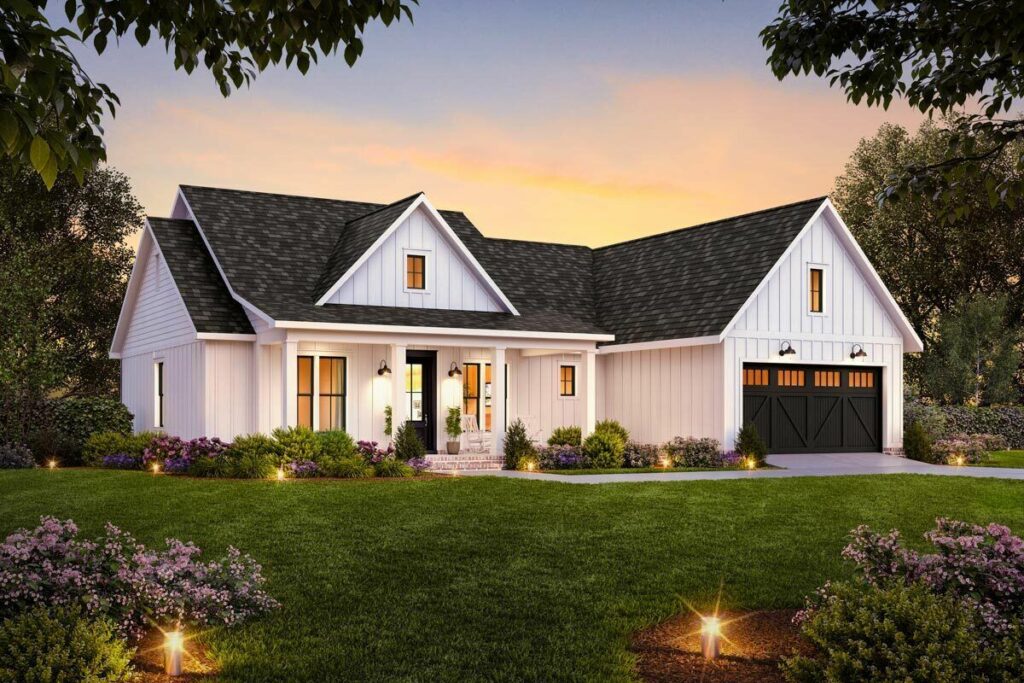
Picture this: a closet in the master bedroom with direct access to the laundry room.
No more midnight treks across the house with a heavy laundry basket.
It’s the kind of thoughtful design that prompts you to think, “This just makes sense!”
Across the home, three additional bedrooms each boast their own walk-in closets, offering personal space and privacy for every family member.
Sharing a modern, well-appointed bathroom, these rooms are perfect whether for kids, guests, or the occasional visiting relative who stays a bit longer than expected.
In conclusion, this modern farmhouse is more than just a structure; it’s a blend of functionality and style, all wrapped up in an efficient 1,843 square feet.
With four bedrooms, two baths, and ample living space, it proves that you don’t need a vast footprint to live large.
Sometimes, the best things really do come in smaller, perfectly planned packages.

