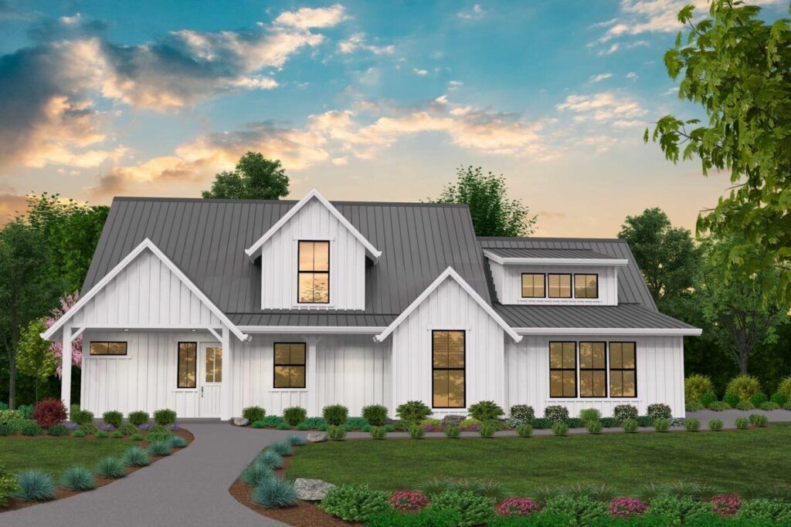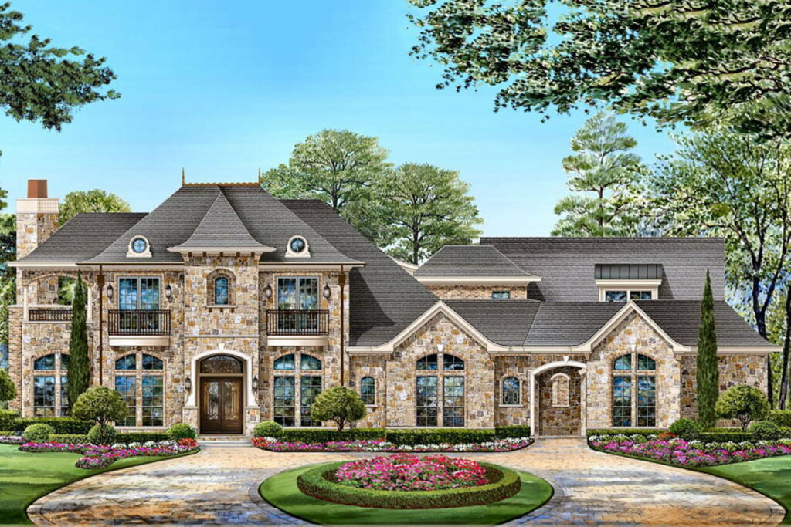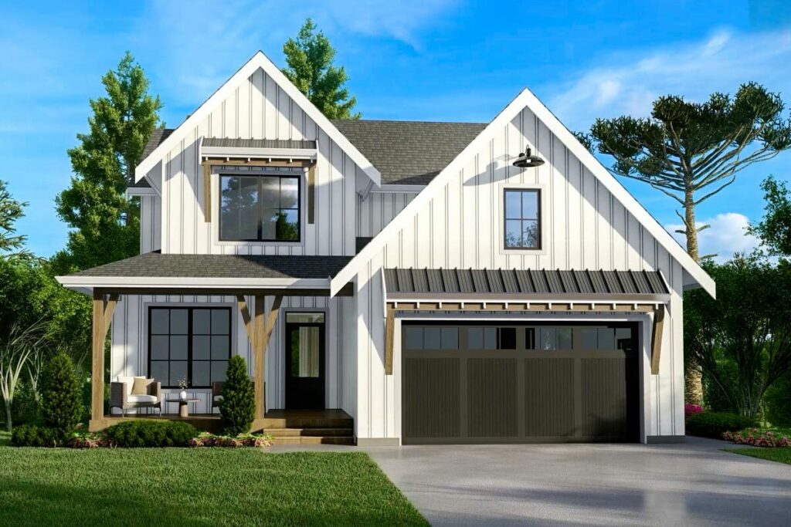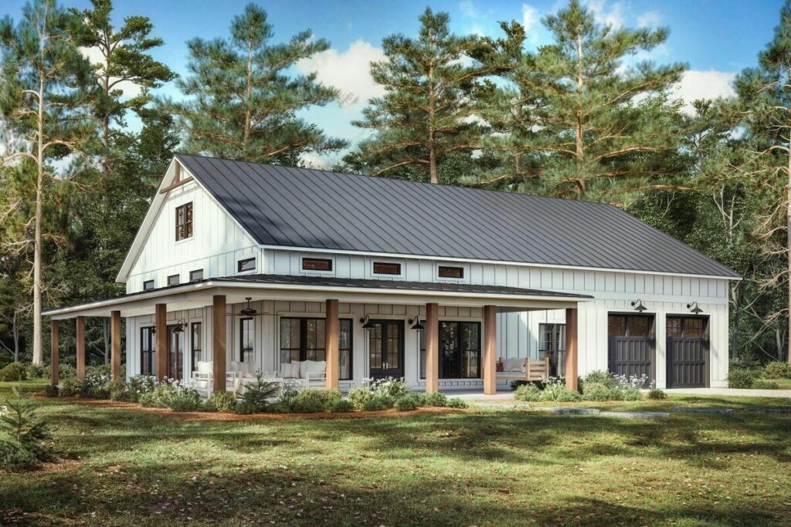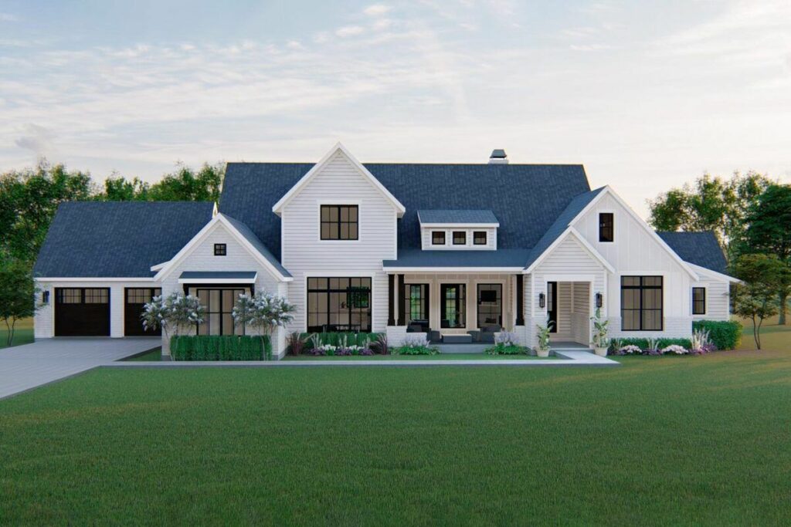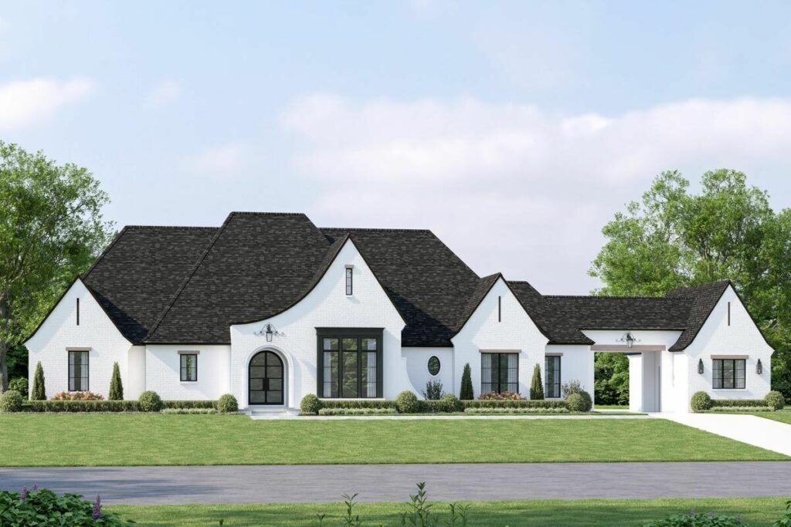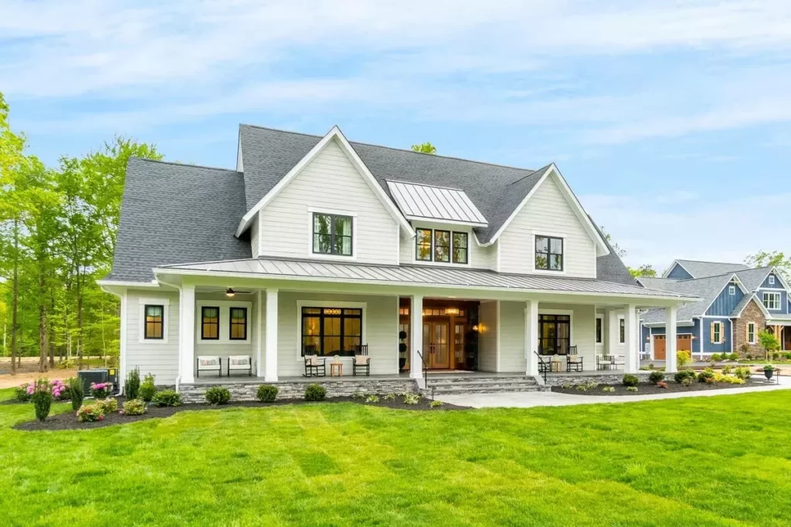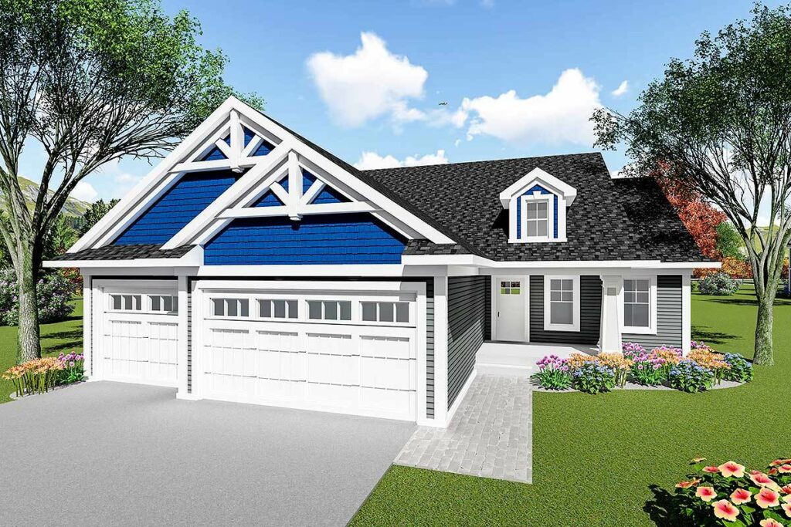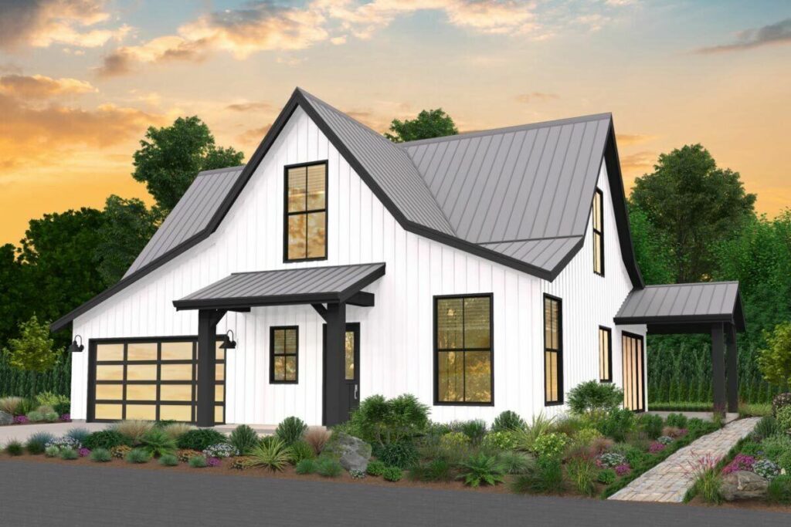Spacious 4-Bedroom Two-Story New American Mountain Home With Cozy Den (Floor Plan)

Specifications:
- 3,907 Sq Ft
- 4 Beds
- 4.5 Baths
- 2 Stories
- 3 Cars
Hey there!
Settle into your favorite armchair and grab a warm brew because we’re about to explore a house plan that’s causing quite the stir.
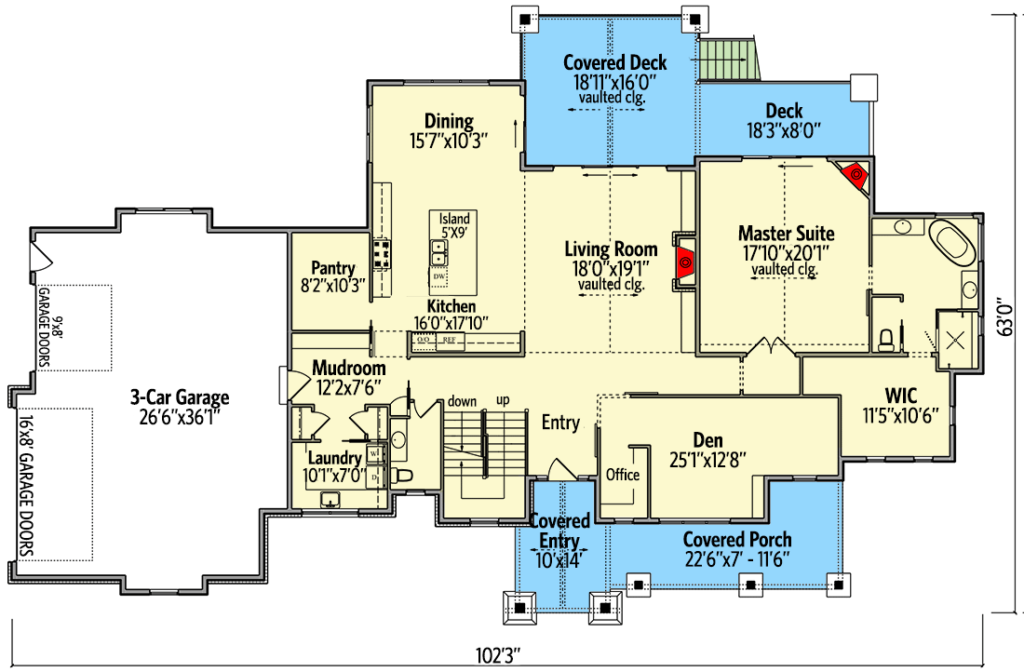
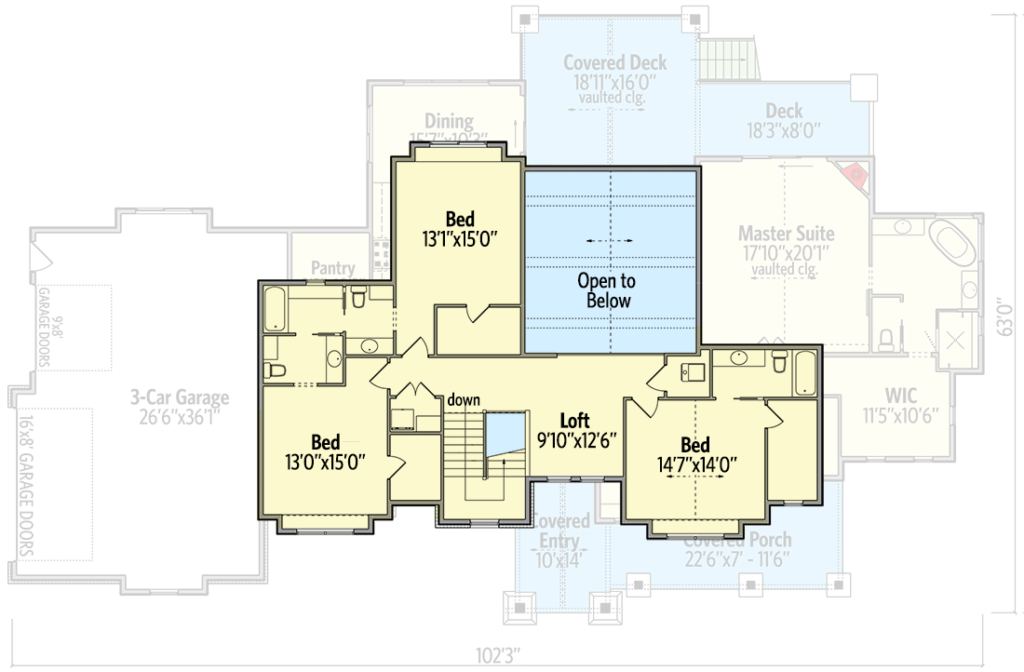
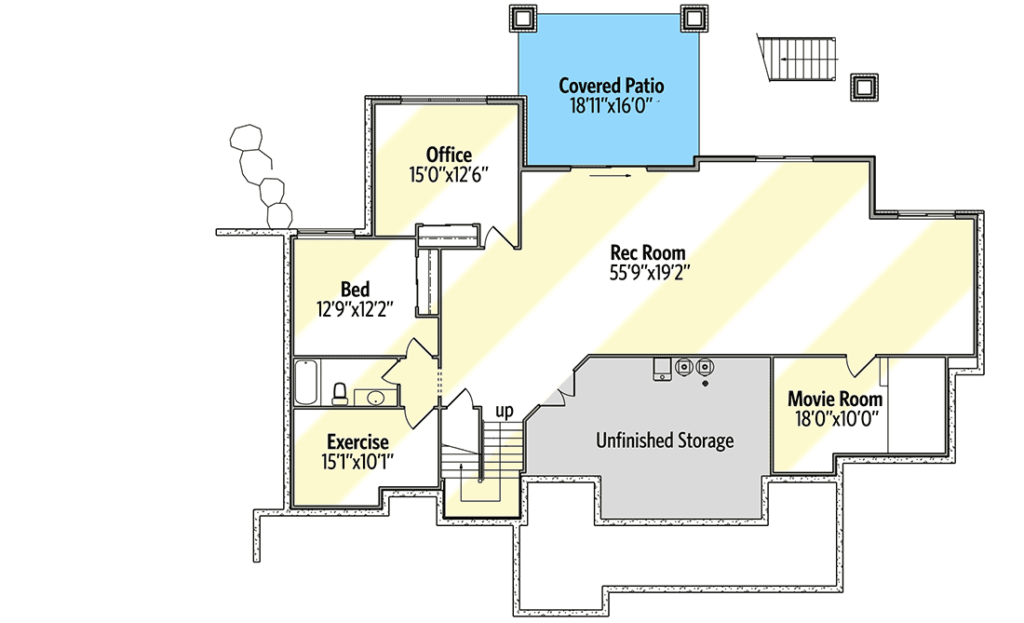
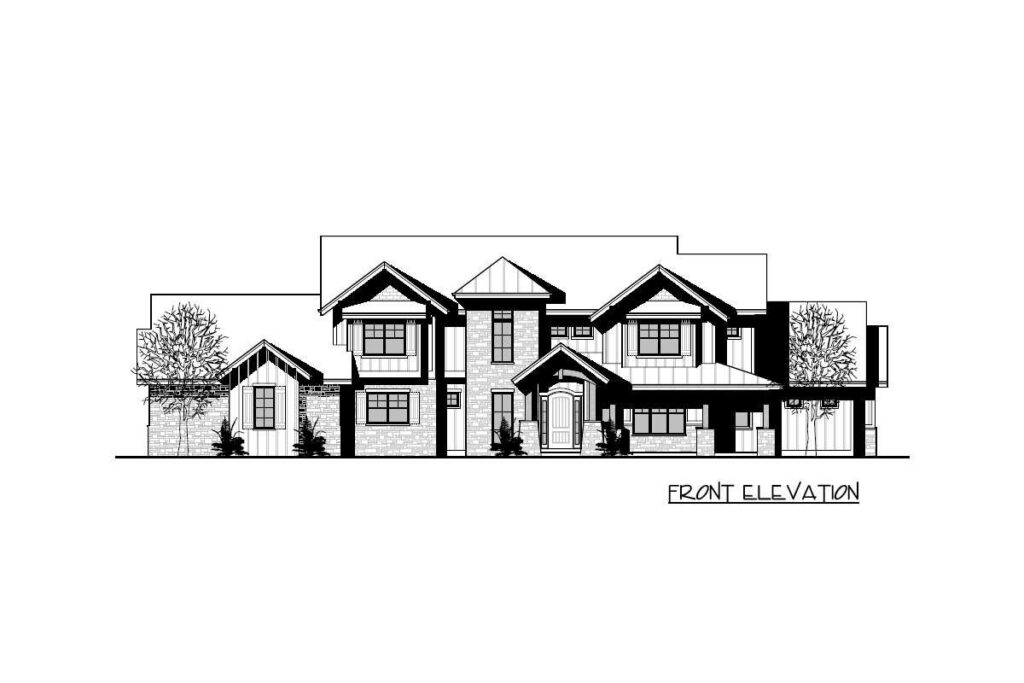
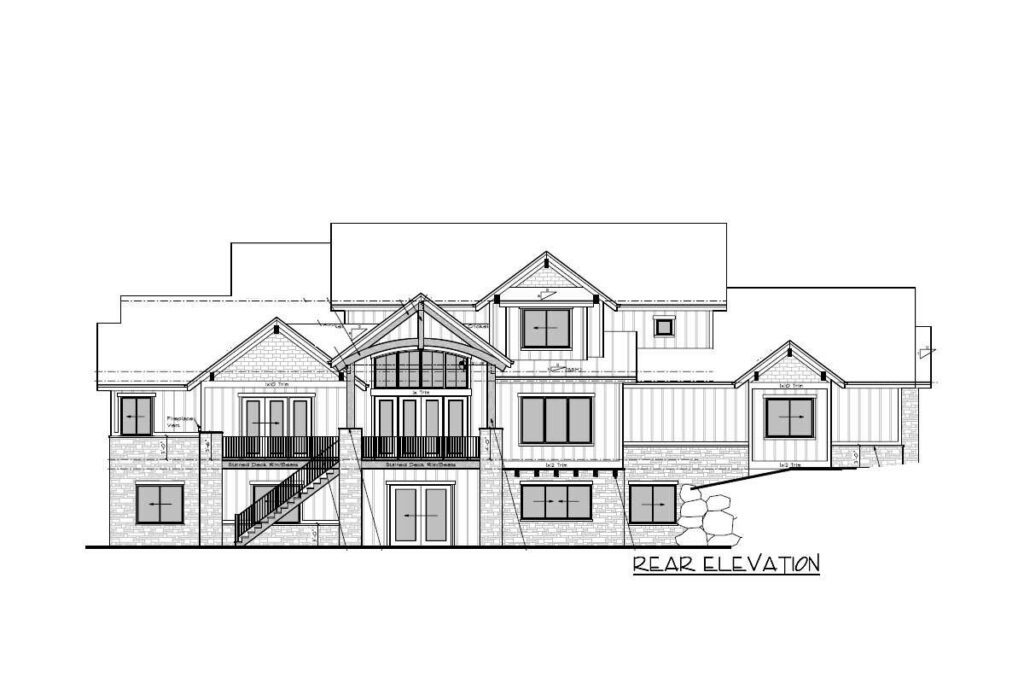
It’s a journey worth taking, so let’s get started!
Imagine yourself in a New American Mountain home.
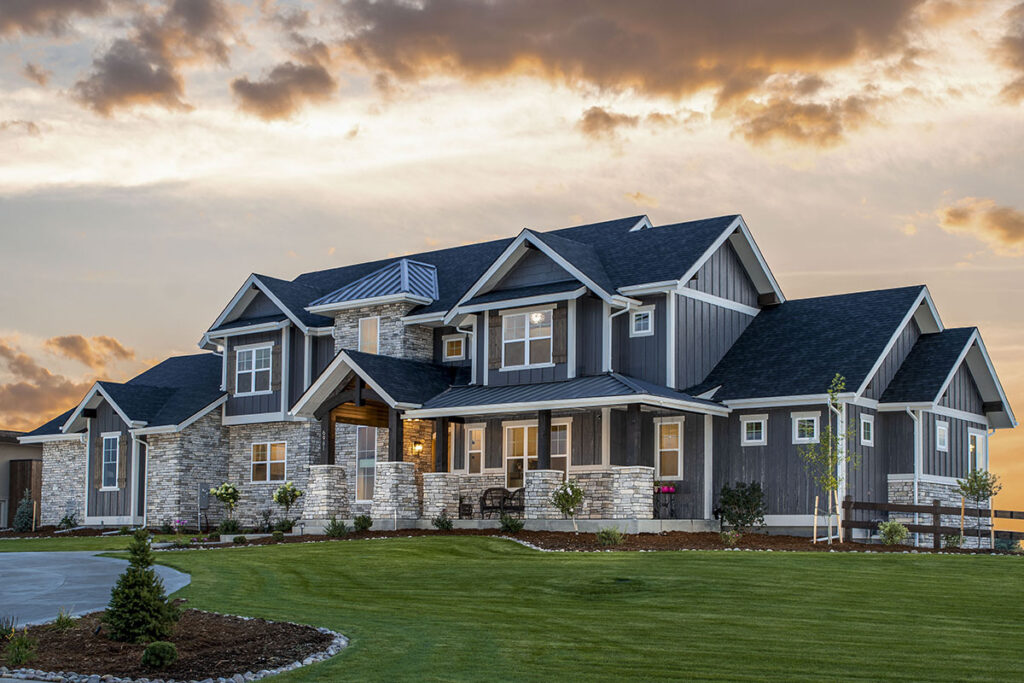
This isn’t just any home—it’s a stunning blend of coziness, modern style, and a touch of magic.
This place isn’t merely a forest hideaway; it’s a sprawling 3,907-square-foot sanctuary featuring four bedrooms, 4.5 bathrooms, a double-story layout, and enough garage space for three cars.
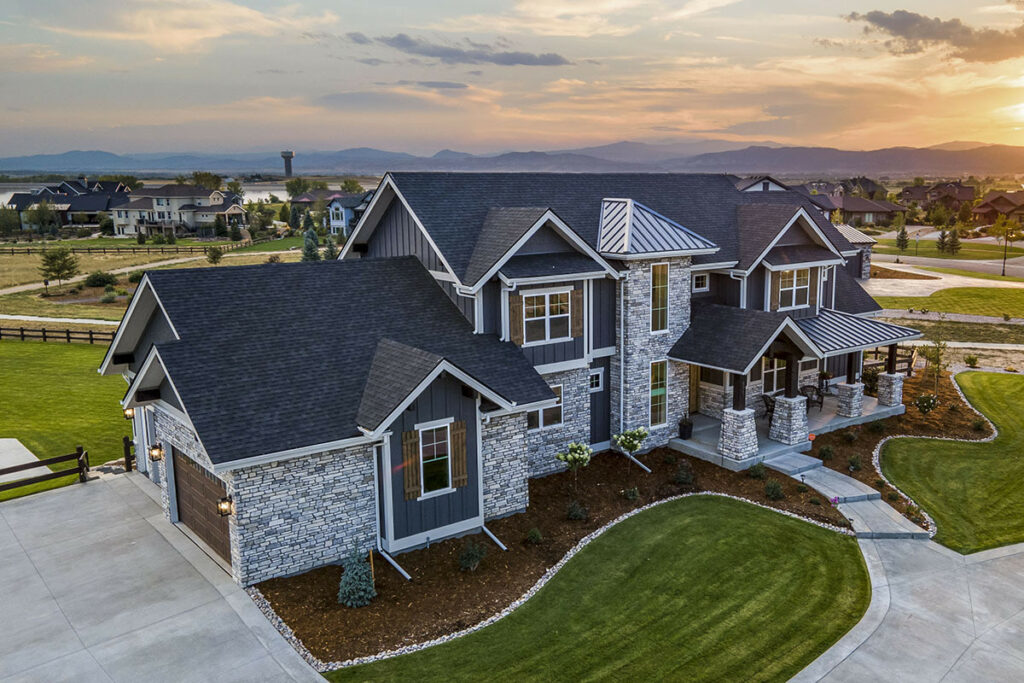
This is the kind of home that would’ve made Goldilocks reconsider her choices in the classic tale.
As you step towards this home, you’re welcomed by an exterior that expertly marries rustic stone with sleek board and batten siding.
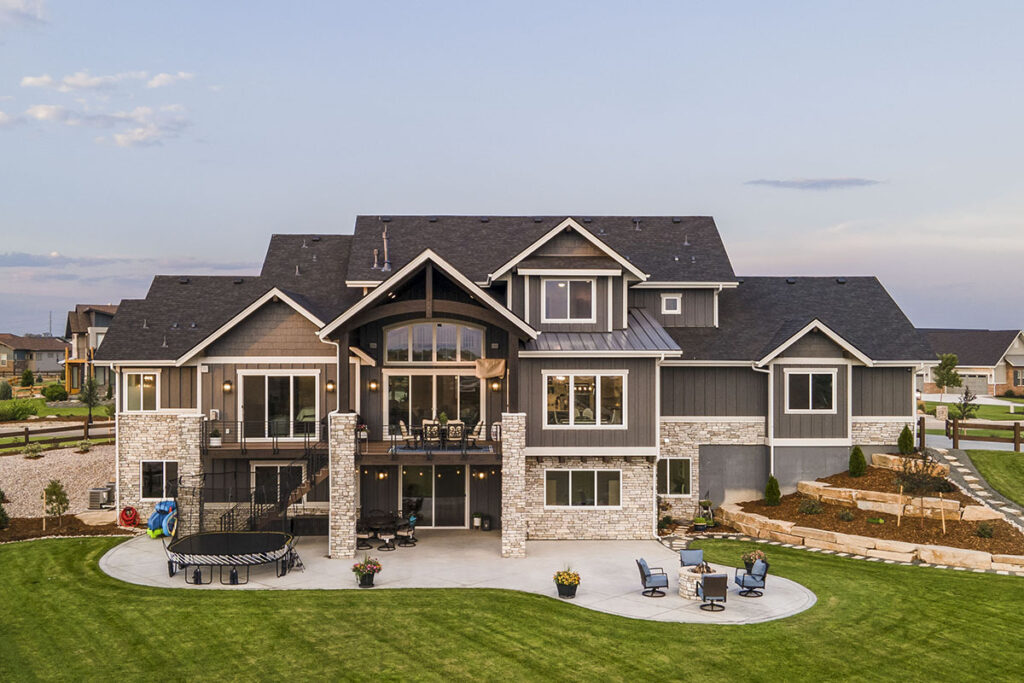
It’s a perfect blend of traditional charm and contemporary design.
Once inside, you’re embraced by an open-plan living area that’s the epitome of hospitality.
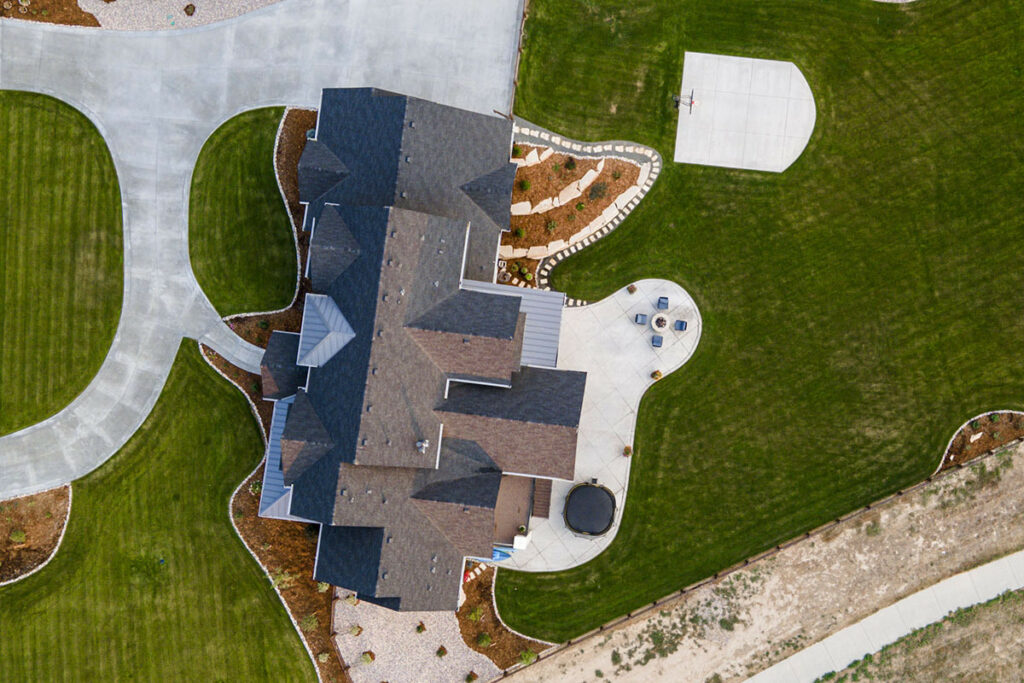
It’s easy to envision a lively gathering here or perhaps a quiet moment, with the scent of freshly baked pie in the air.
Off to the side of the entrance, barn doors coyly reveal a serene den, complete with a cozy pocket office that boasts a view.
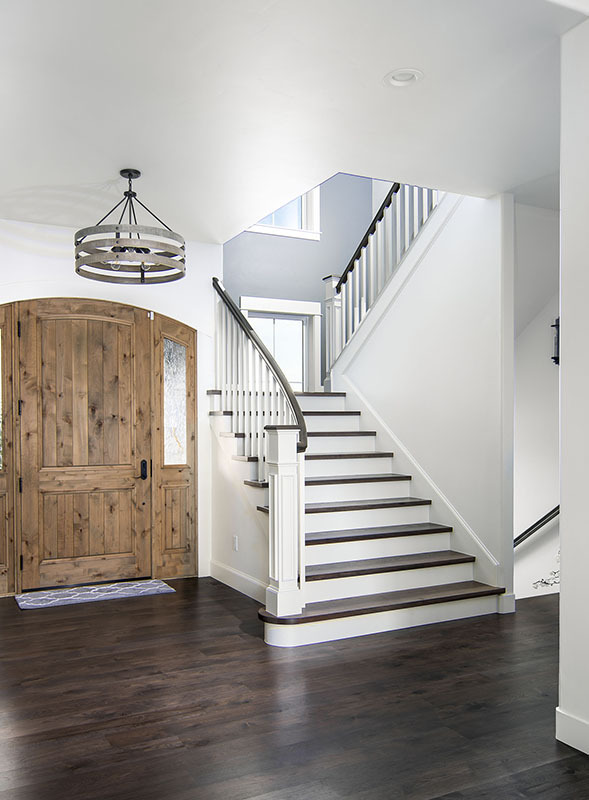
The house’s decor is a visual feast.
Exposed timber beams bring a rustic vibe to the vaulted living room ceiling, and there’s a fireplace that promises warmth and comfort on the chilliest of evenings.
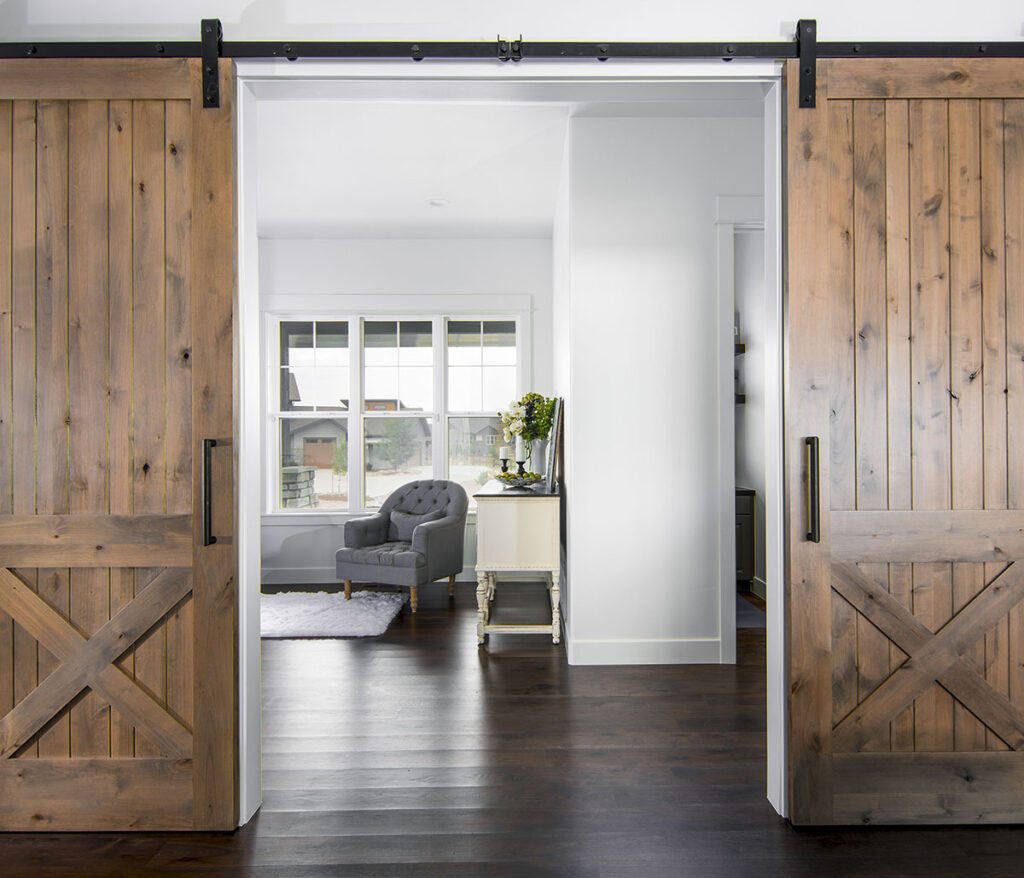
It’s like having your own friendly dragon, guarding against the cold.
Now, let’s talk about the kitchen.
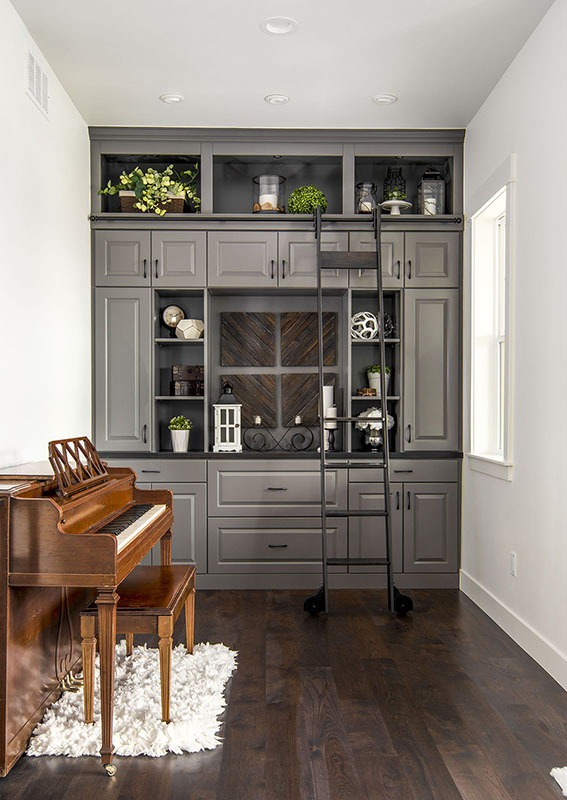
It’s more than a cooking space—it’s where life’s little moments and big decisions happen.
This kitchen, adjoining the dining area, is flooded with natural light and includes a discreet pantry door, hiding a space large enough for all your favorite snacks.
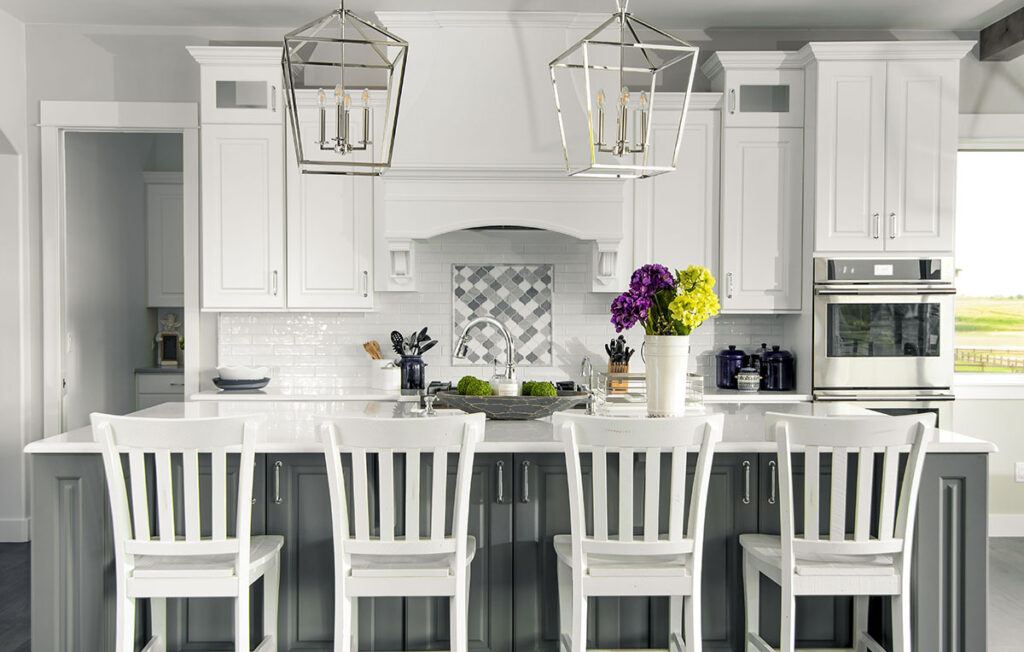
Messy outerwear?
No issue.
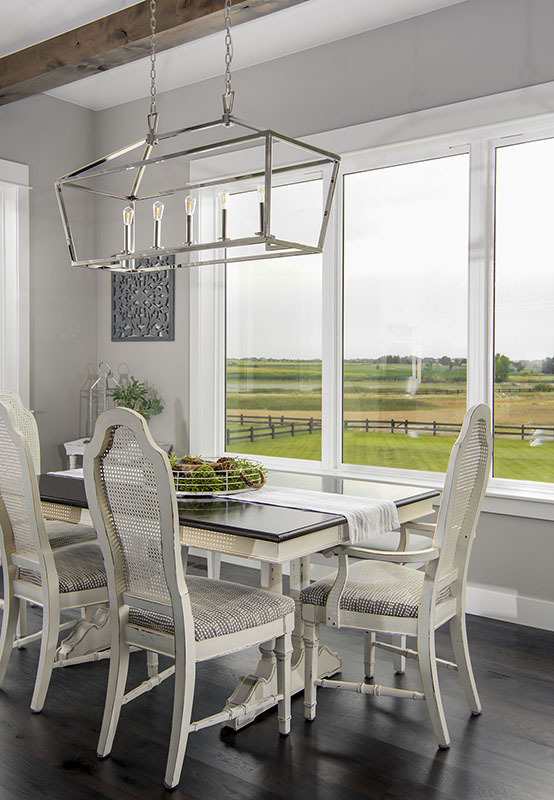
The mudroom, your personal clutter wrangler, is equipped with dual coat closets and leads to a spacious 3-car garage, which doubles as a secret retreat for those “who’s-turn-to-do-dishes” moments.
If laundry becomes a towering concern, fear not.
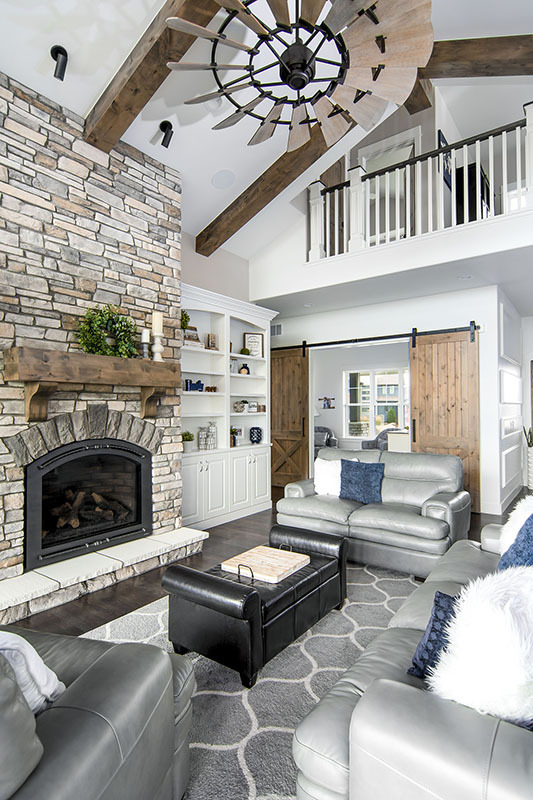
The adjacent laundry room, with a handy pocket door, keeps your little secret well-hidden.
But the real showstopper is the ground-floor master suite.
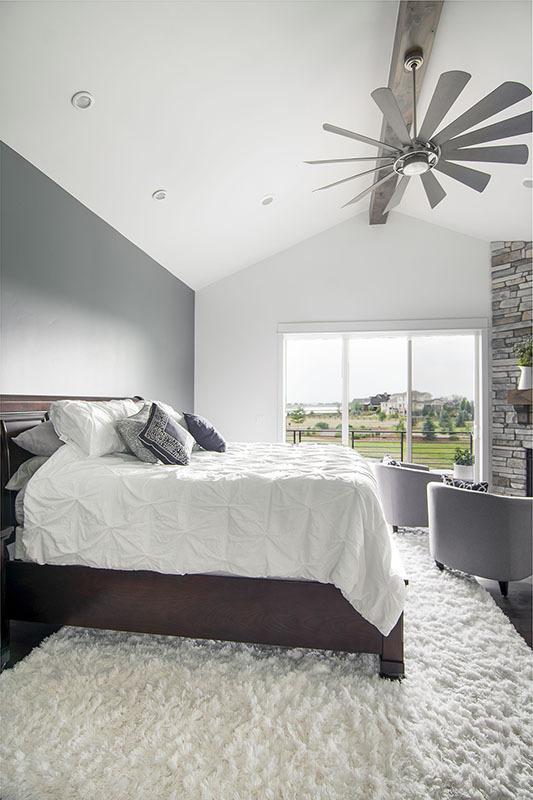
A haven of space and style, it boasts a vaulted ceiling, another cozy fireplace, and direct deck access.
The attached 5-piece ensuite and walk-in closet are so spacious, they could rival any celebrity wardrobe.
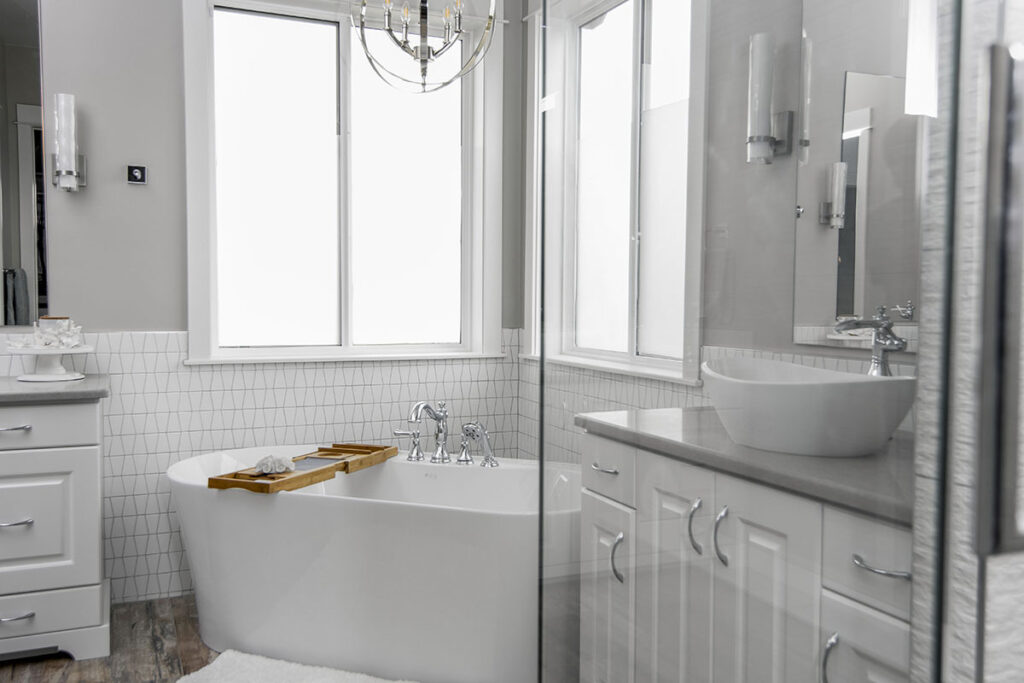
Upstairs, the remaining bedrooms each tell their own story.
Two share a Jack-and-Jill bathroom, while the third enjoys its own private bath and the bonus of a loft area overlooking the living room.
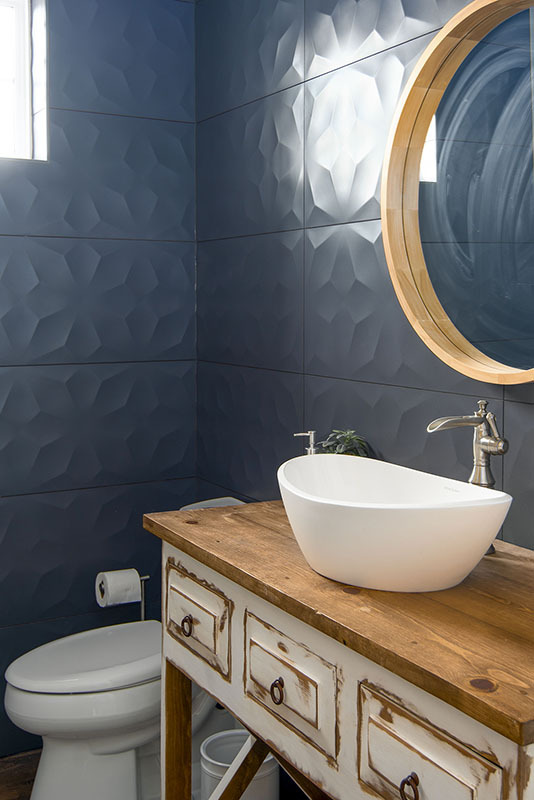
In summary, this house is more than a structure; it’s a narrative in the making, a blank canvas for your life’s stories.
It’s a New American Mountain home that effortlessly blends rustic charm with modern comfort.
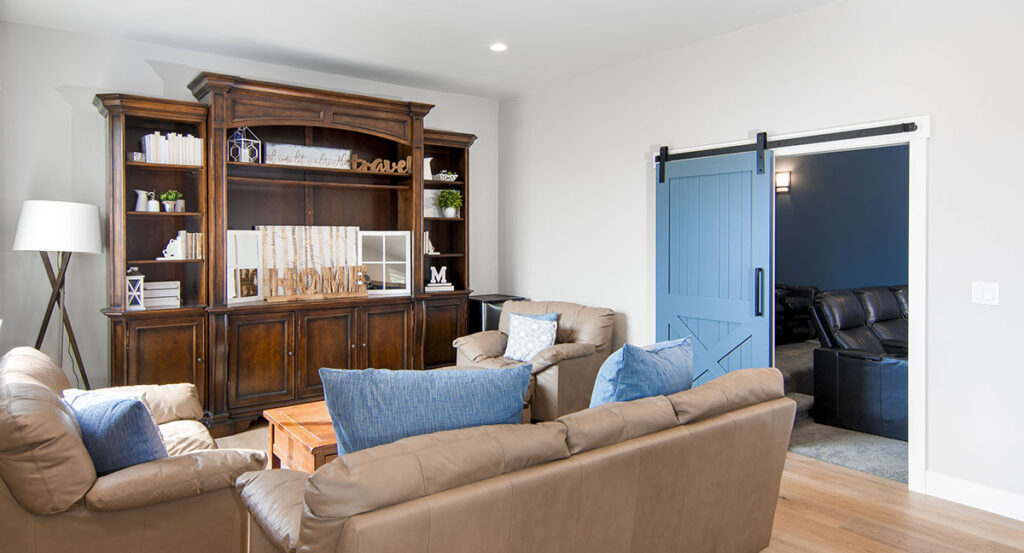
Here, every day feels like a celebration, and every night is a warm embrace.
With all those fireplaces, you’ll find that it’s not just a house—it’s a home where warmth and love are always in abundance.
So, who needs a hot water bottle, right?

