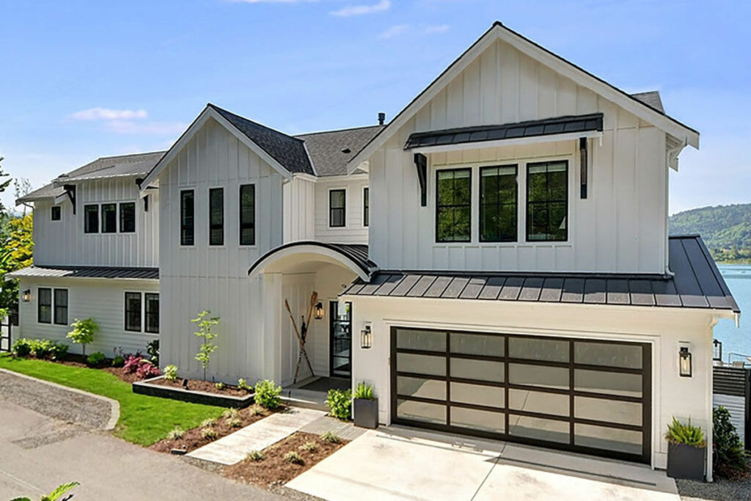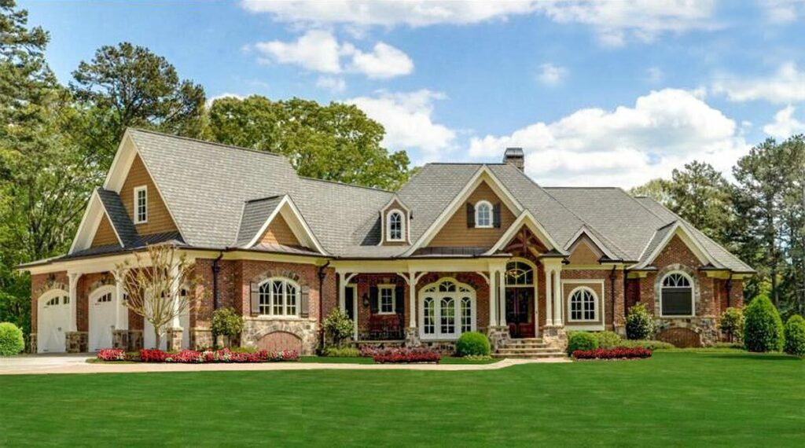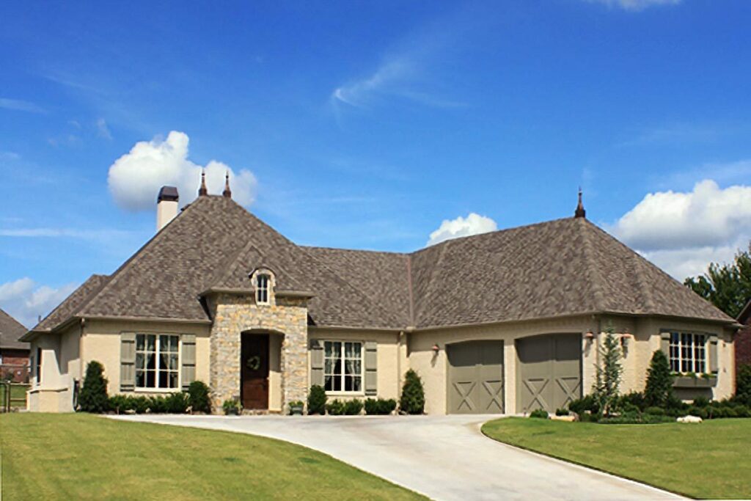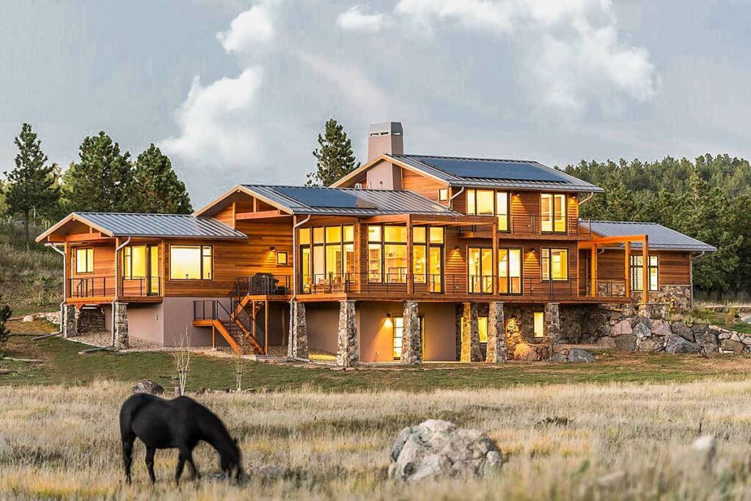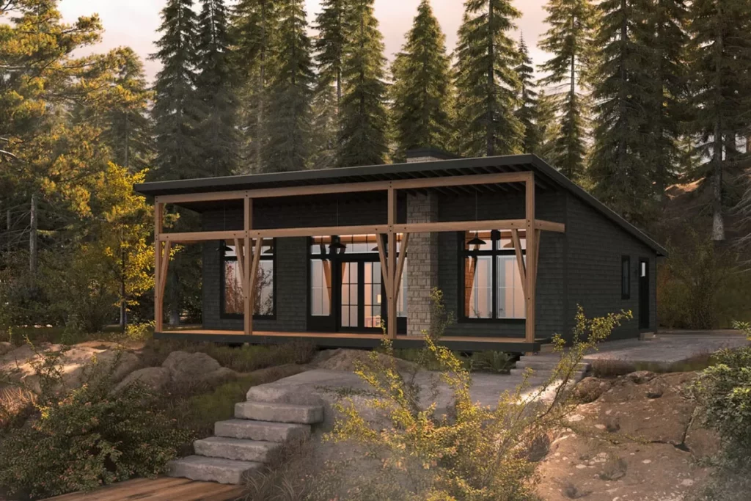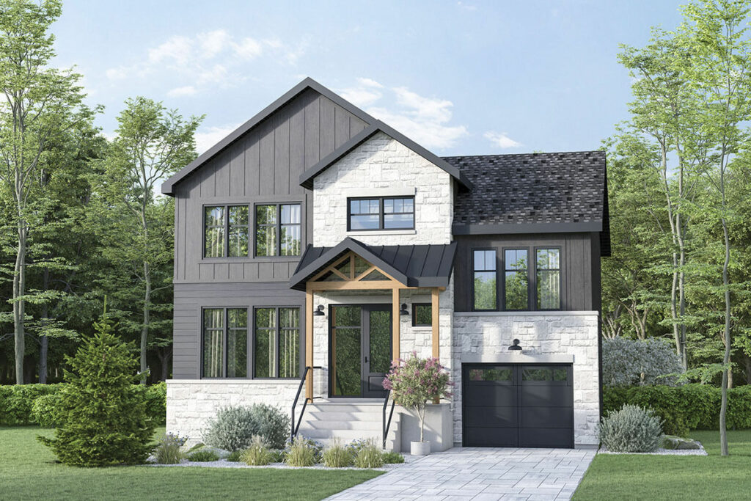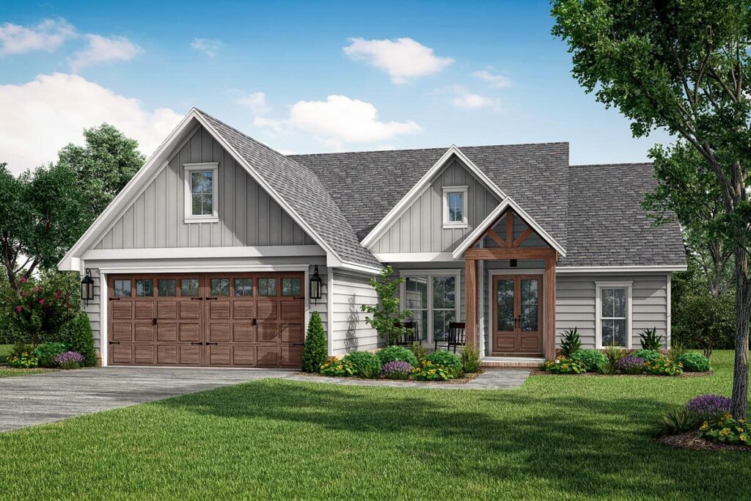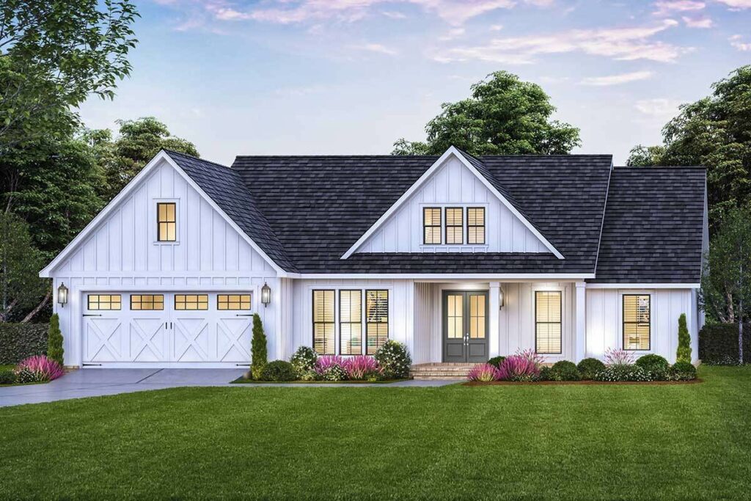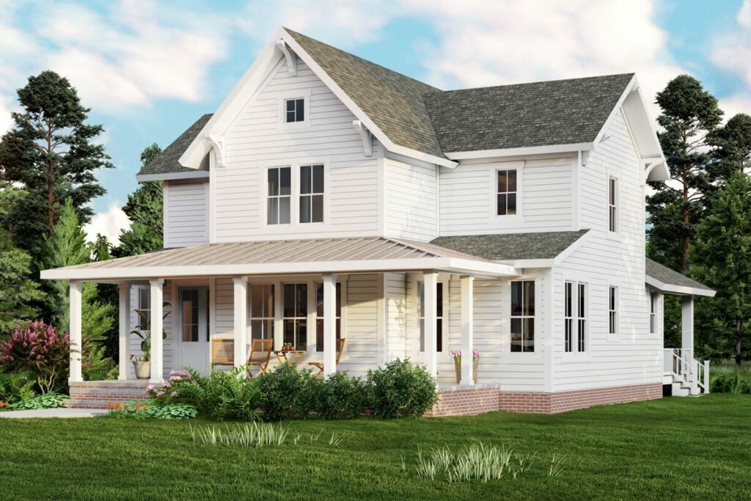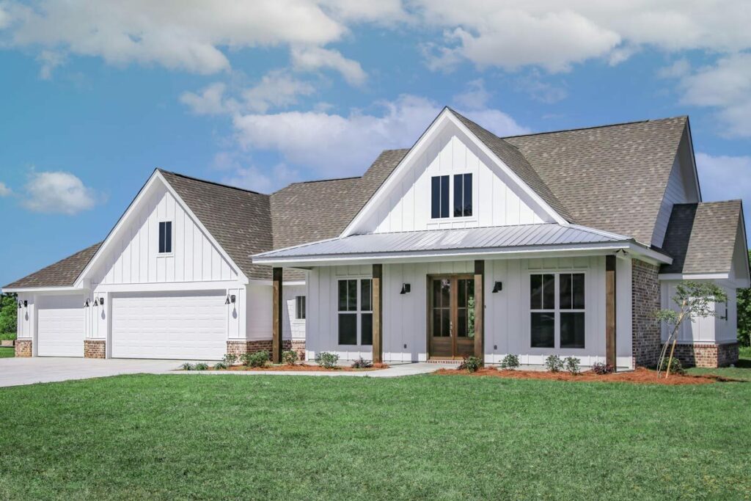Stylish 4-Bedroom 1-Story Modern Farmhouse With Vaulted Master Suite (Floor Plan)
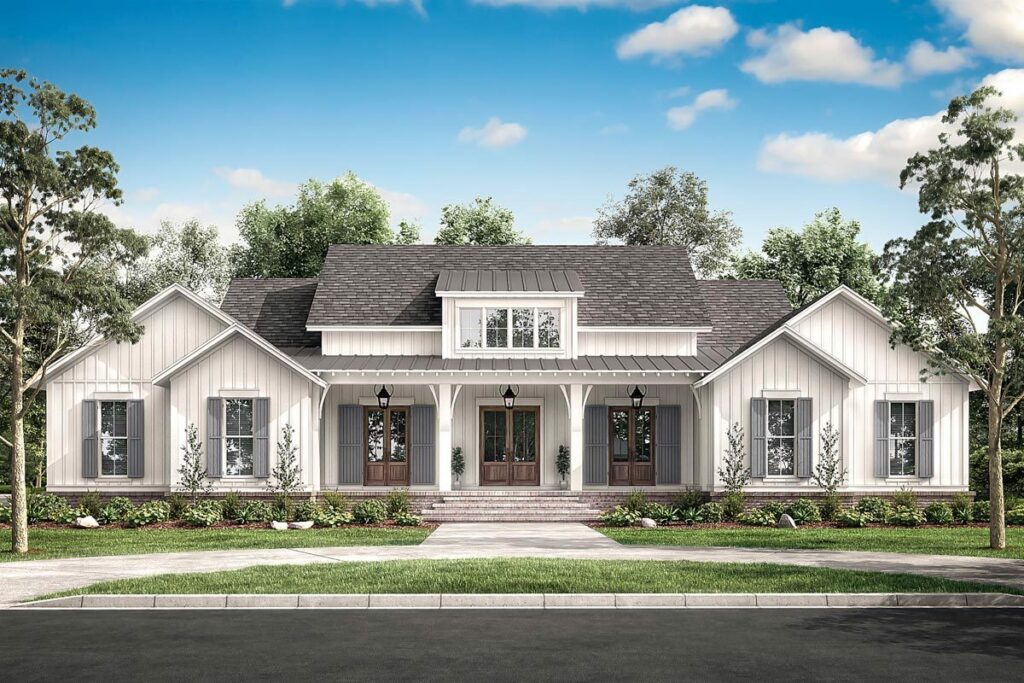
Specifications:
- 3,076 Sq Ft
- 4 Beds
- 3.5 Baths
- 1 Stories
- 2 Cars
When you hear the term “dream house,” it’s likely that the image conjured up resembles something akin to this: 3,076 square feet of sheer enchantment, all housed within the chic confines of a modern farmhouse design.
This home is the epitome of elegance blended with comfort—exactly the place you’d want to bunker down in for an extended stay during any future quarantine.
Let’s take a closer look at what makes this house so special.
Envision yourself returning home after a taxing day.
As you pull into the driveway, the first thing you notice is the stunning symmetry of your new farmhouse’s facade.
The French doors at the entrance are straight out of a romantic film—think the charm of “The Notebook,” minus the dramatic downpour.
Stay Tuned: Detailed Plan Video Awaits at the End of This Content!
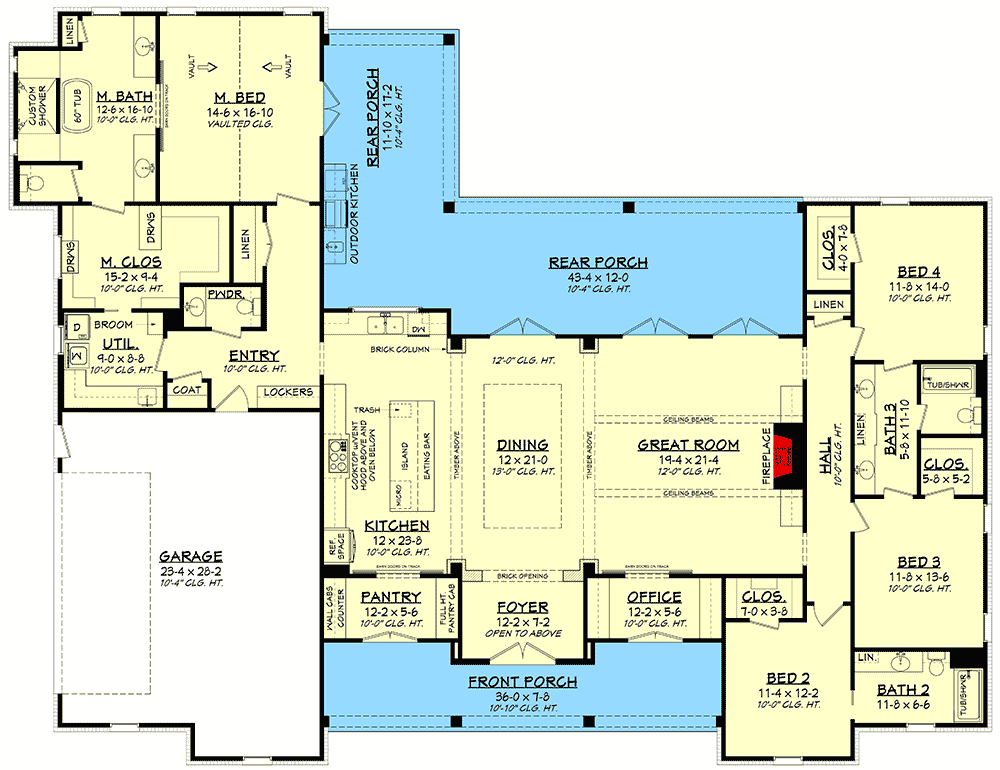
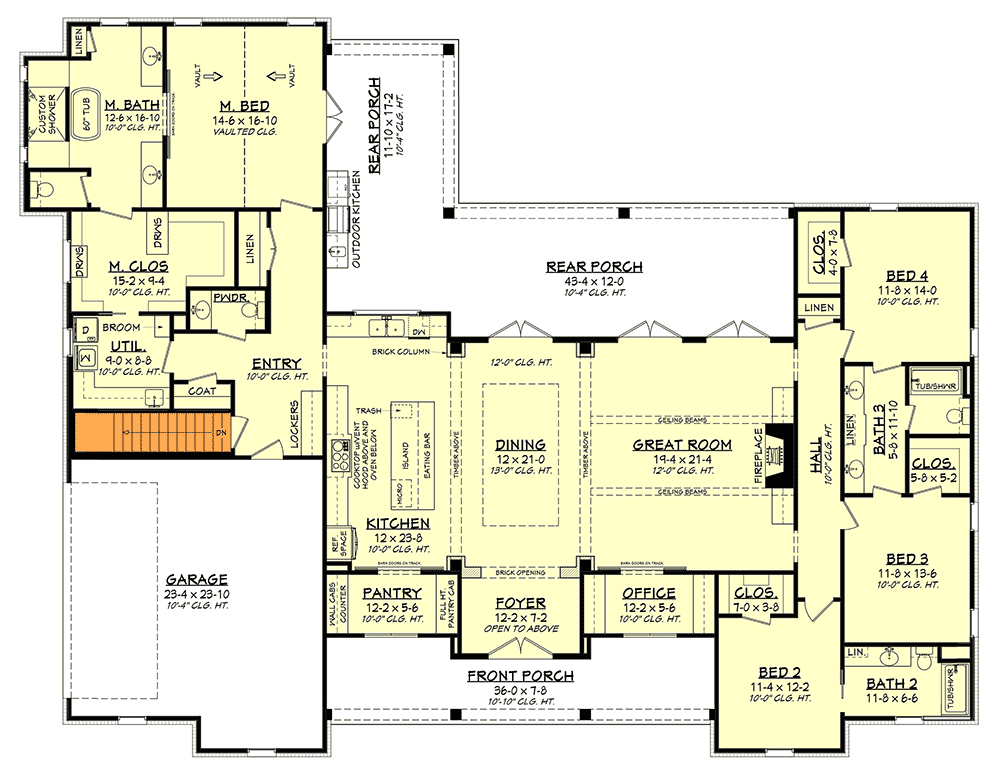
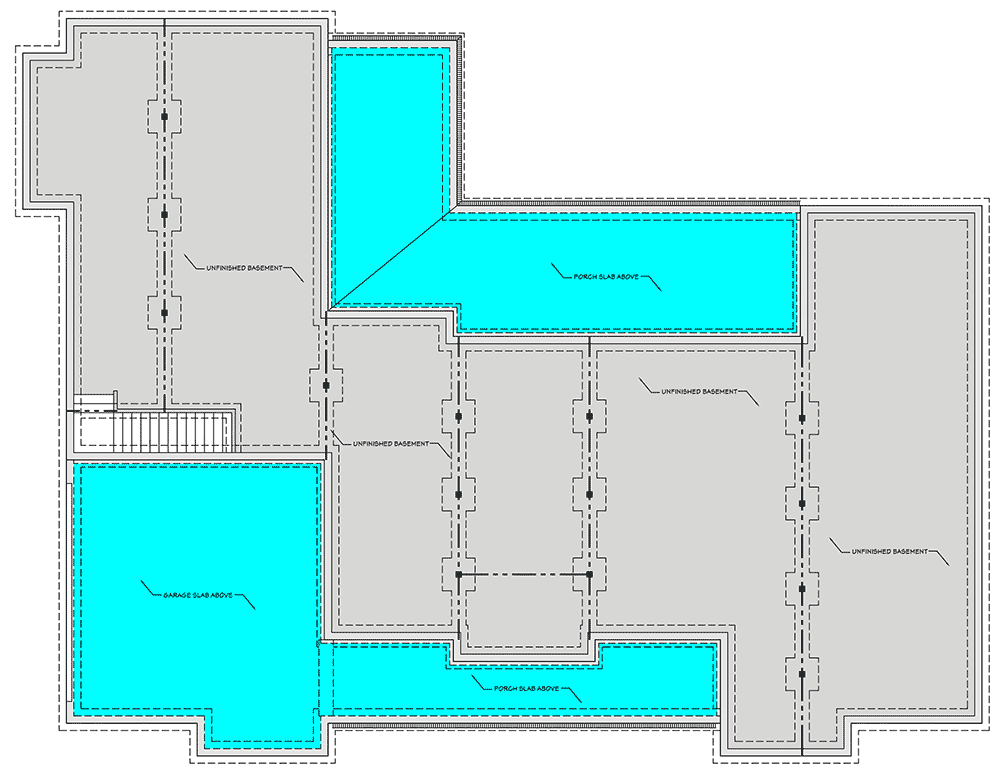
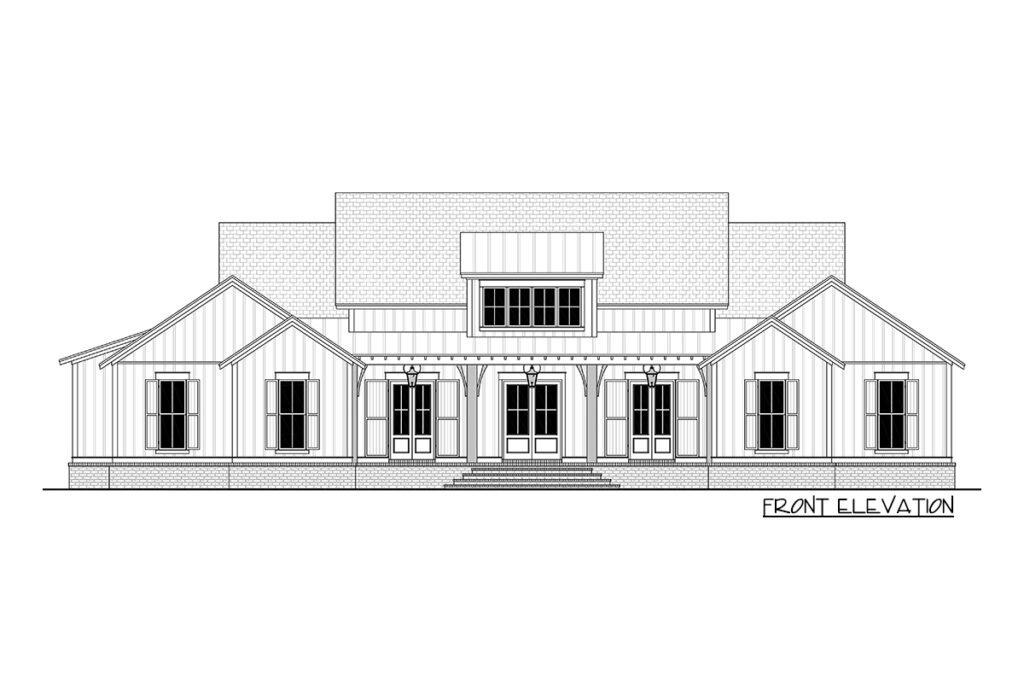
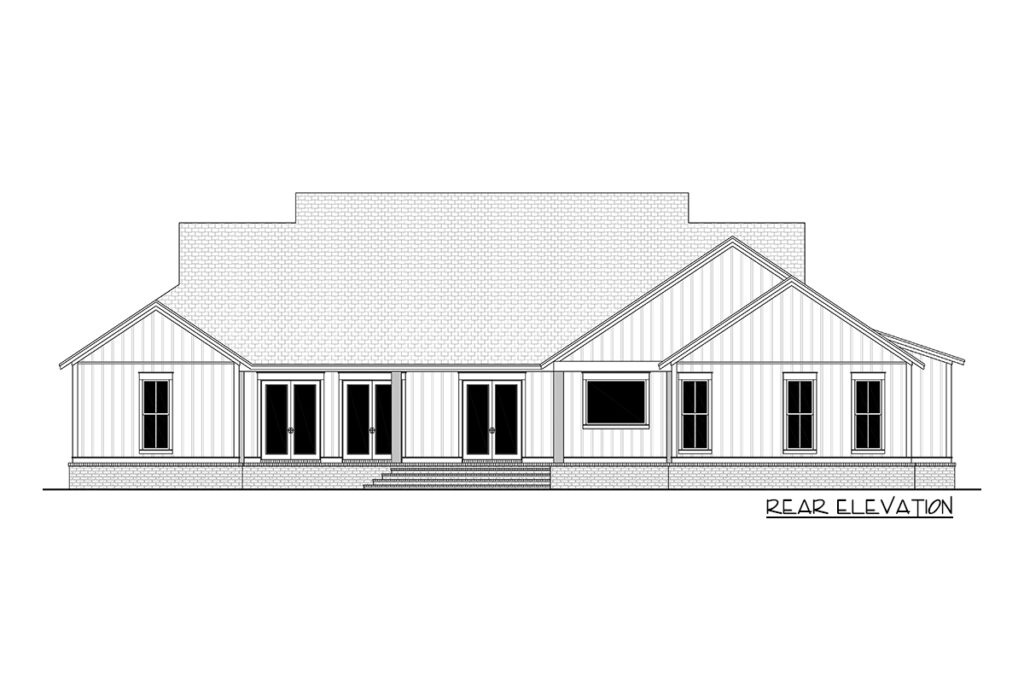
Above, a large shed dormer gives a playful wink, flanked by symmetrical nested gables on either side.
If this home were on a dating app, its profile might cheekily proclaim: “A lover of countryside strolls, fanatic about French doors, and an aficionado of perfect symmetry.”
Stepping into the foyer, you are immediately struck by a breathtaking view straight through the dining room to yet another set of elegant French doors at the rear.
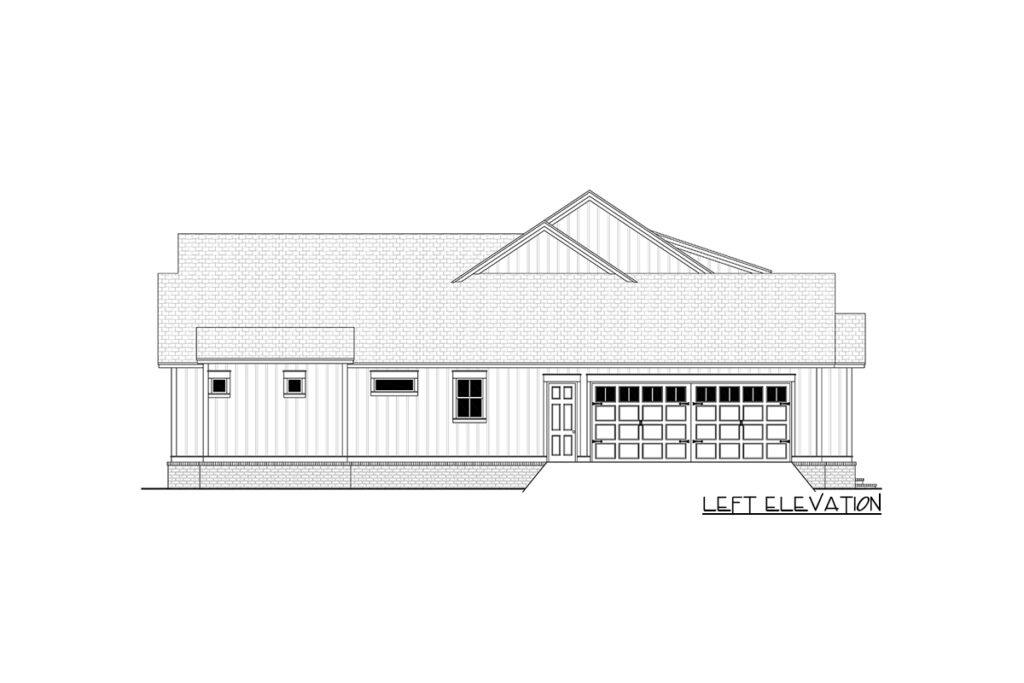
It’s the kind of entryway that makes you want to strut down it as if it were a high-fashion runway, though the only audience might be your cat, Mr. Whiskers, wondering about his delayed dinner.
The heart of the home features an open floor plan that seamlessly connects the great room to the kitchen, letting conversations—and your culinary creations—flow freely.
Perfect for those who enjoy cooking without missing out on the living room chatter, or for tossing a salad in the air like a seasoned chef during a lively discussion.
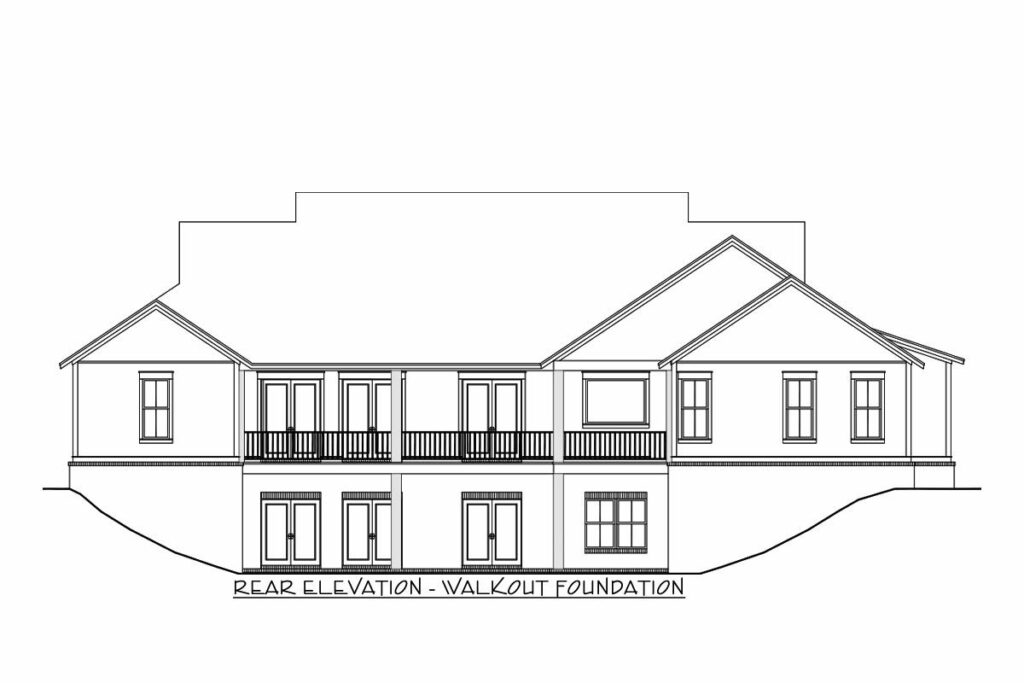
For those who love fresh air but loathe insects, the house includes four sets of French doors leading to the rear porch, ideal for enjoying summer barbecues, peaceful winter mornings with a cup of coffee, or even just to open up and shout at the squirrels (or is that just me?).
Now, to the crown jewel of the residence: the vaulted master suite.
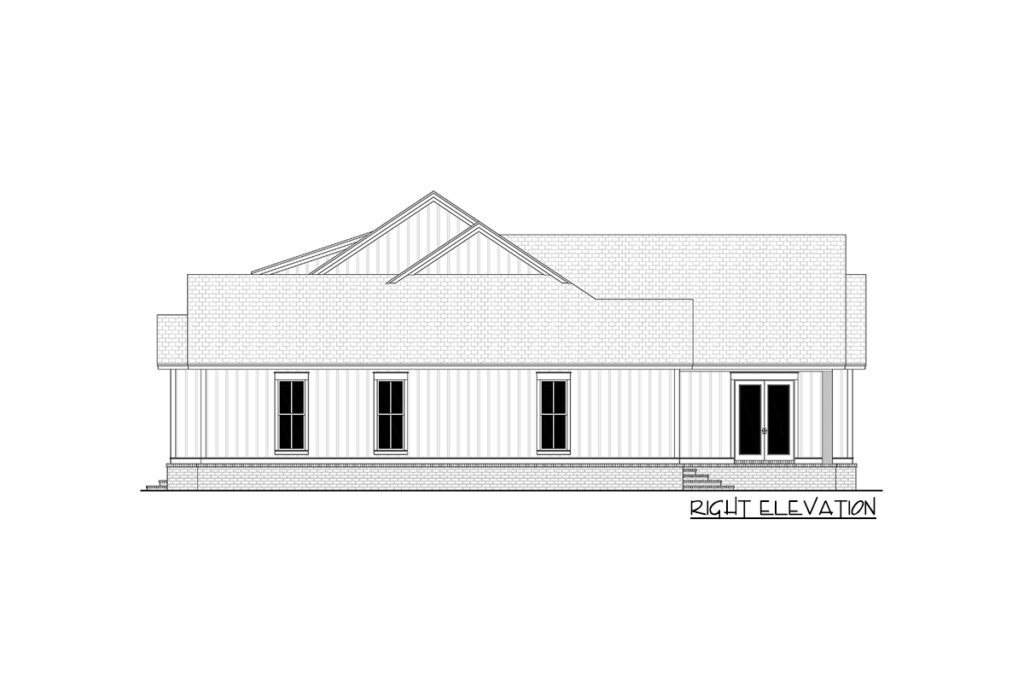
It offers direct access through a private set of French doors to the rear porch, inviting you to start your day with sunrise yoga or end it with a twilight dance party—the choice is yours.
The suite also includes a dreamy walk-in closet with a pocket door leading directly to the laundry room, eliminating the hassle of hauling laundry across the house.
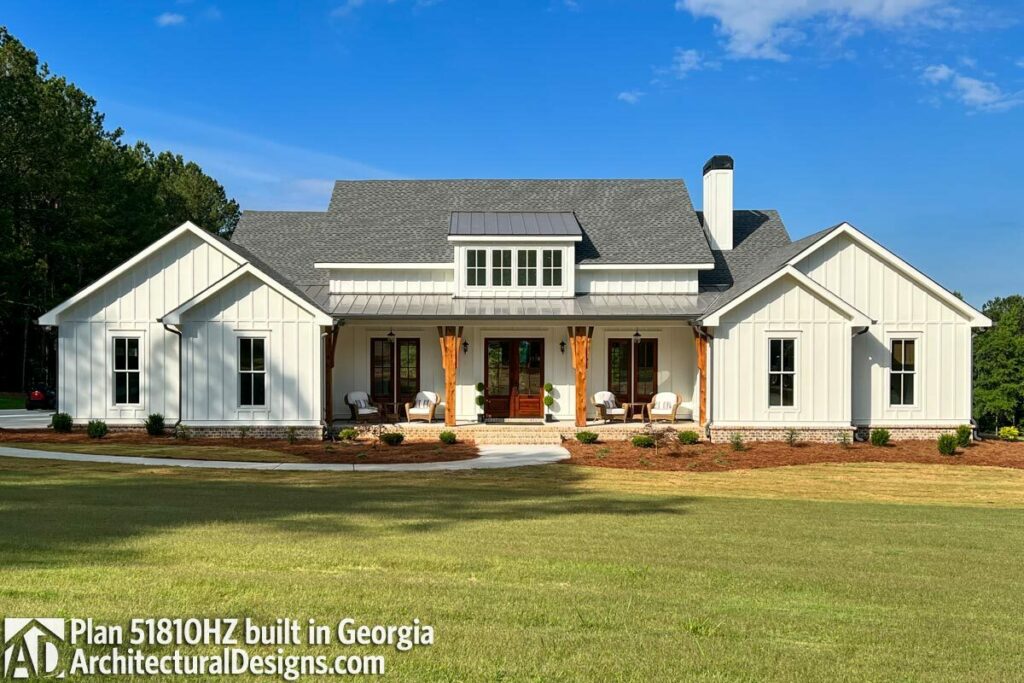
It’s a luxurious touch that will surely be appreciated by the fashion-conscious.
But the indulgence doesn’t stop with the master suite.
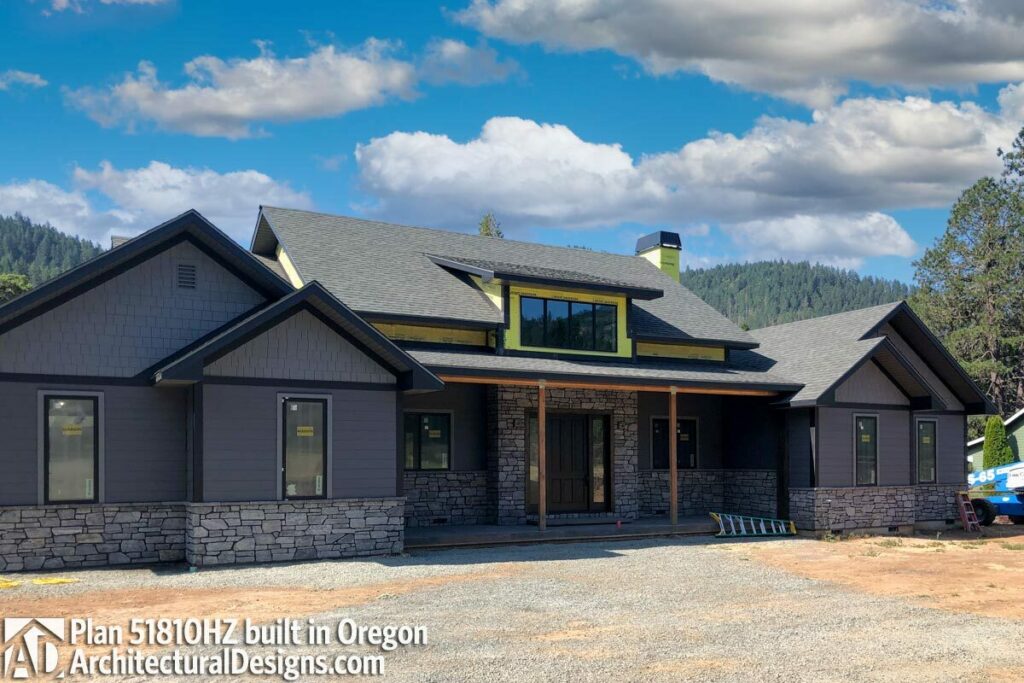
Across the home, three additional bedrooms await, each with ample closet space and two shared bathrooms, ensuring both comfort and convenience for children, guests, or even the occasional indie band needing a place to crash.
In summary, this 4-bedroom modern farmhouse isn’t just a place to live—it’s a statement of style and sophistication.
With its blend of luxurious features and homely comforts, alongside a (possibly excessive) love for French doors, it declares boldly, “You’re home, darling!”
For those yearning for a stylish sanctuary that perfectly marries luxury with a welcoming vibe, your dream has materialized in these 3,076 square feet of splendid living space.

