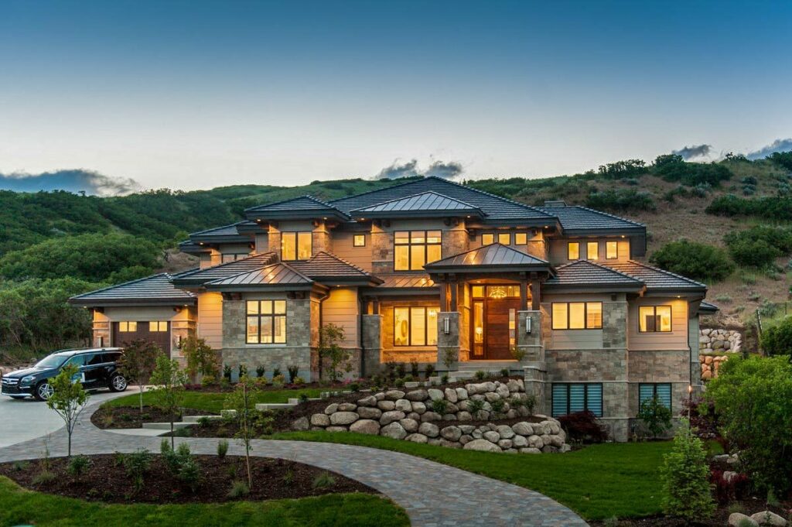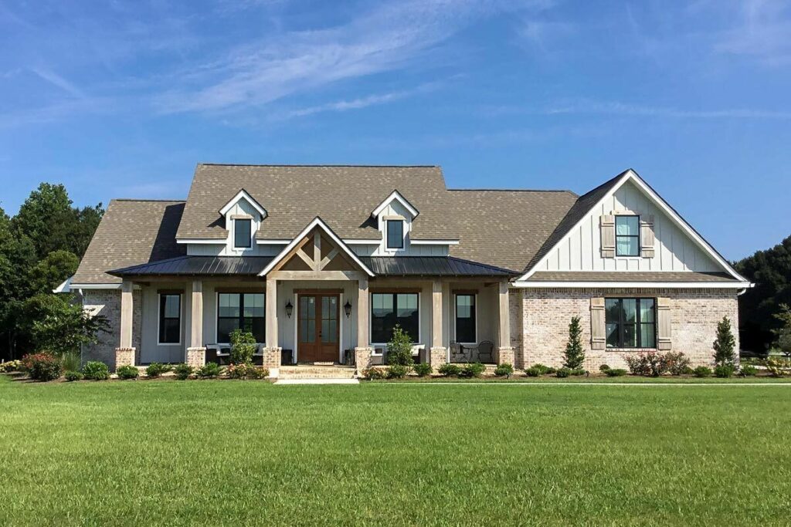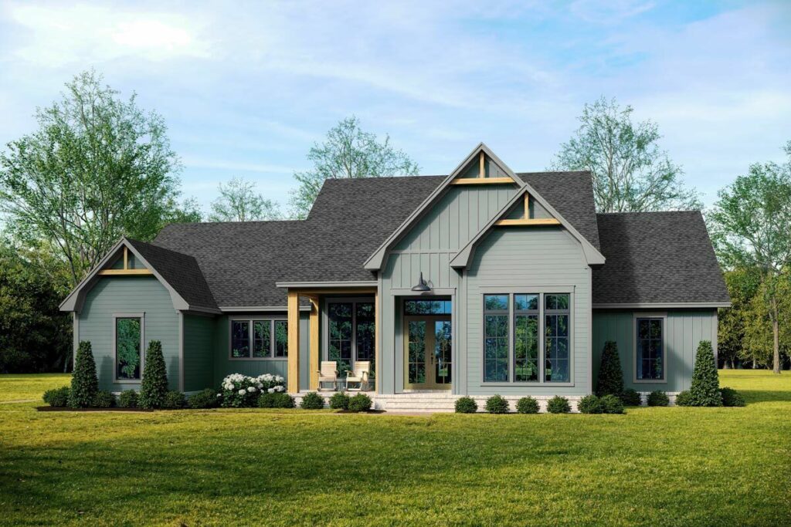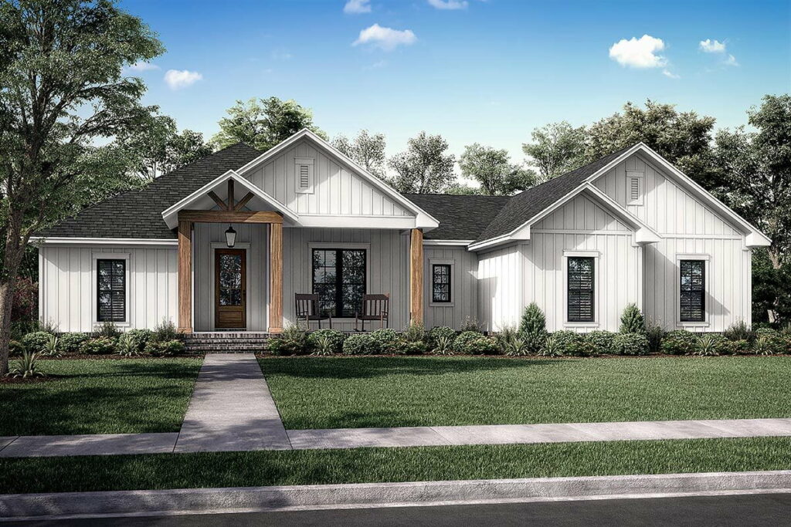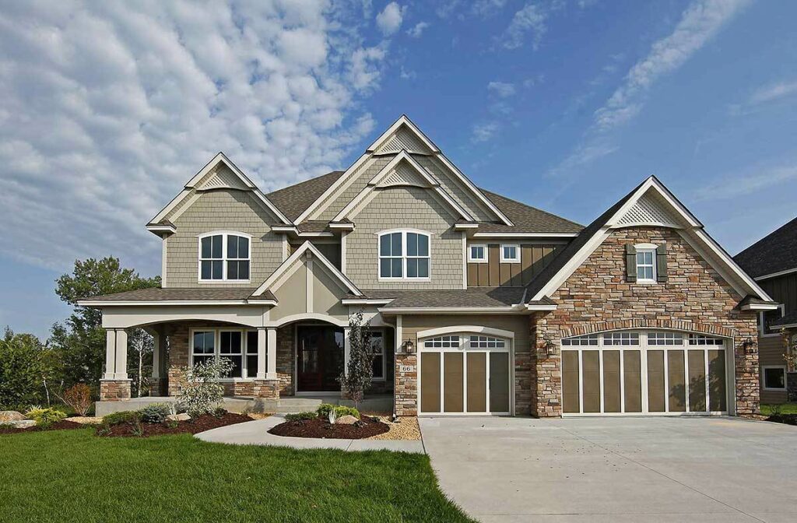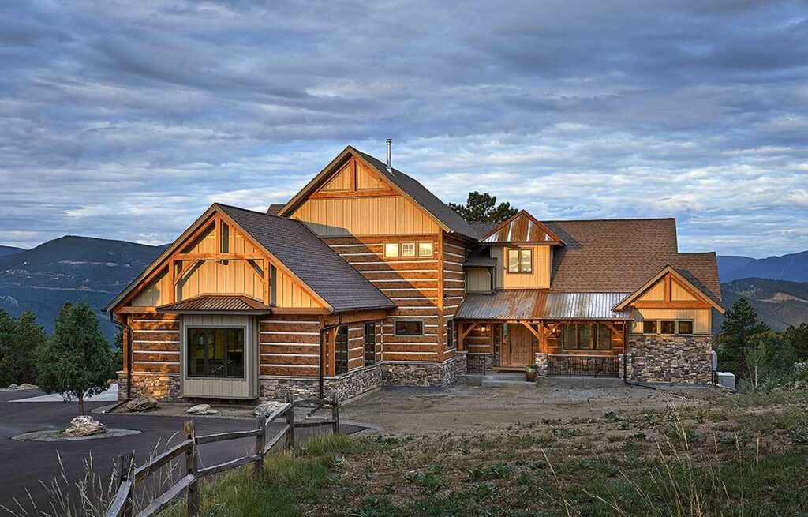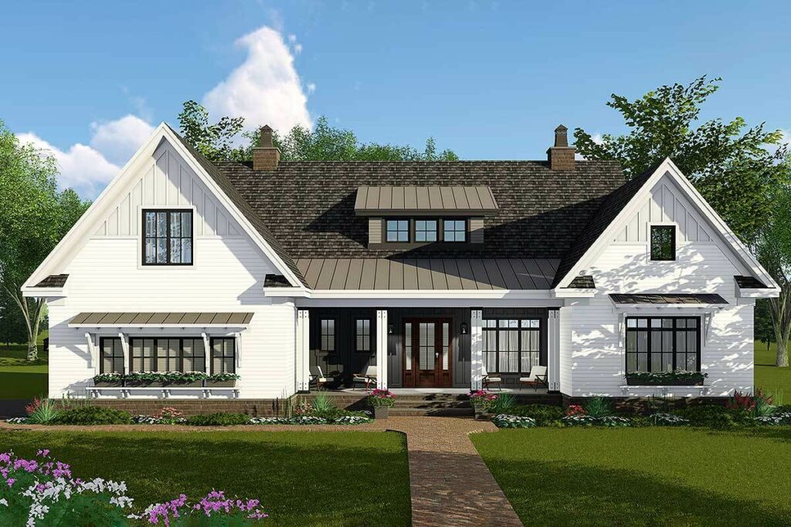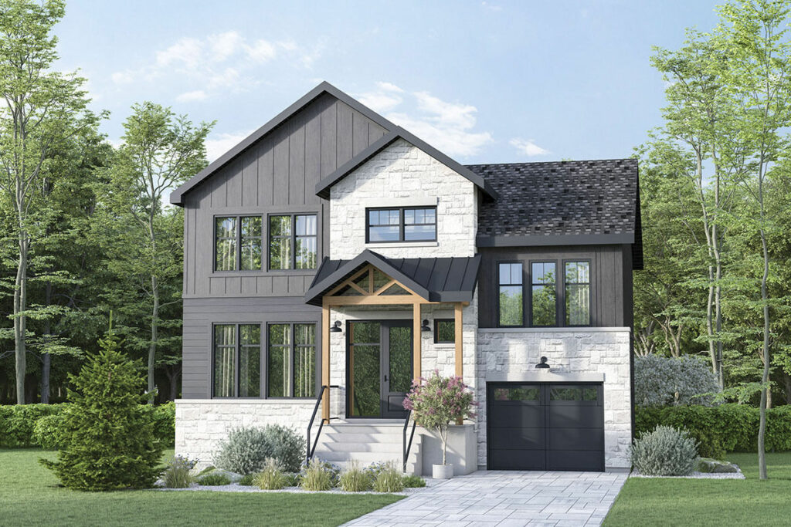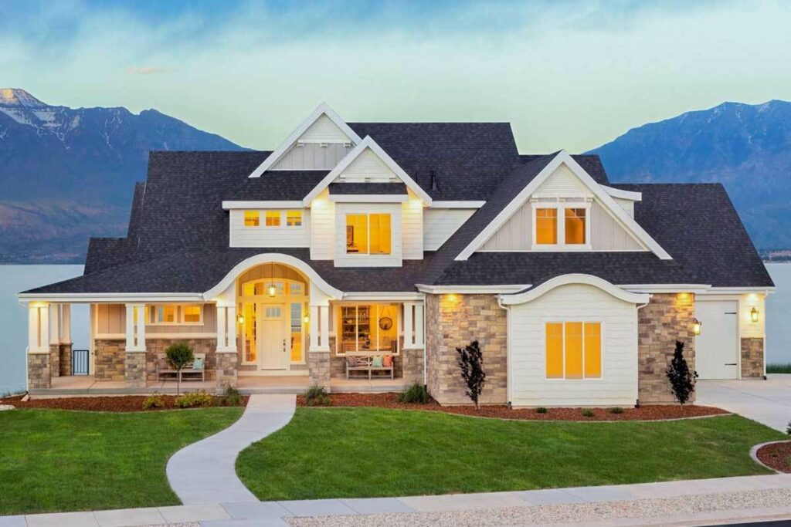Transitional 4-Bedroom 2-Story Country House With Two Laundry Rooms (Floor Plan)
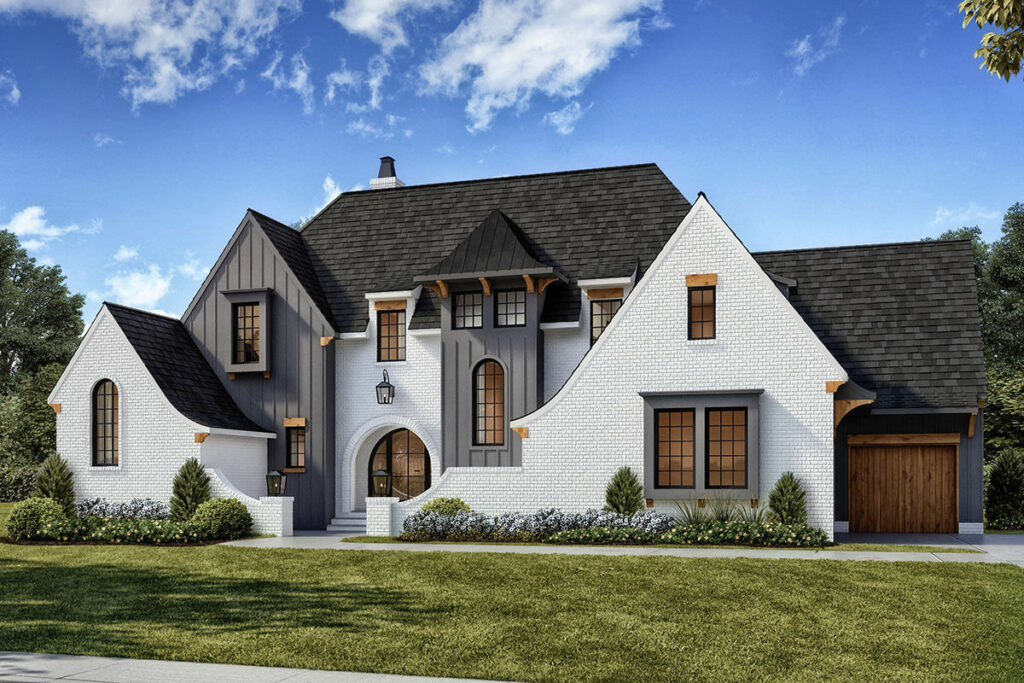
Specifications:
- 3,984 Sq Ft
- 4 Beds
- 4.5 Baths
- 2 Stories
- 2 – 3 Cars
Have you ever heard the adage, “You can never have too much of a good thing?”
It turns out, we’ve embraced that concept fully in our latest home design by including not just one, but two laundry rooms.
You might chuckle now, but when life throws muddy soccer uniforms and red wine spills at you, you’ll be grateful for that extra laundry space.
Introducing our Transitional Country home—a design that masterfully blends traditional charm with modern innovation across a generous 3,984 square feet.
The first thing you’ll notice is the stunning arched opening, reminiscent of a nod from an elegant classic Hollywood film star.
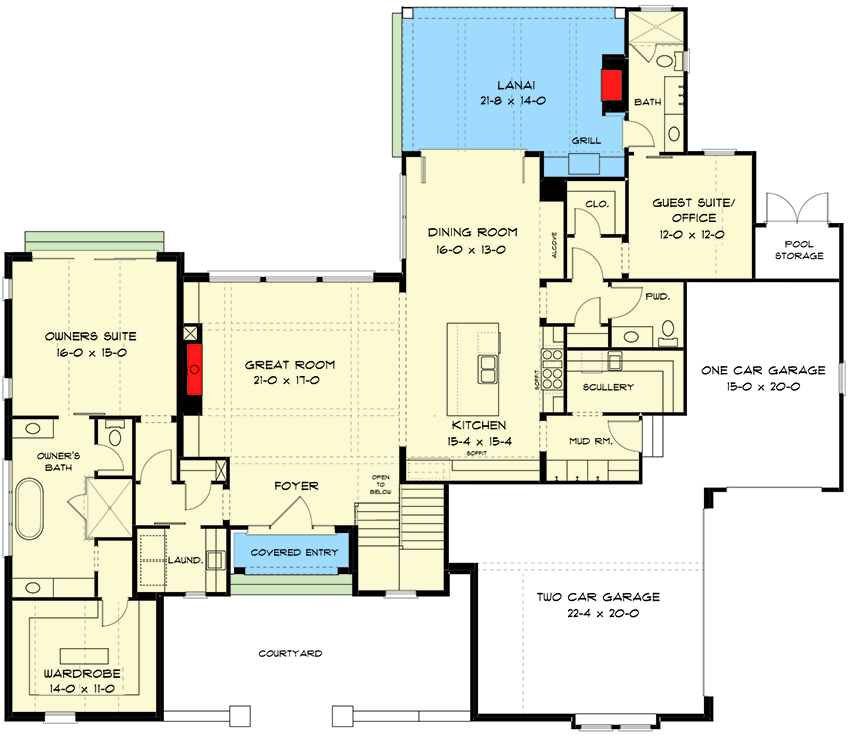
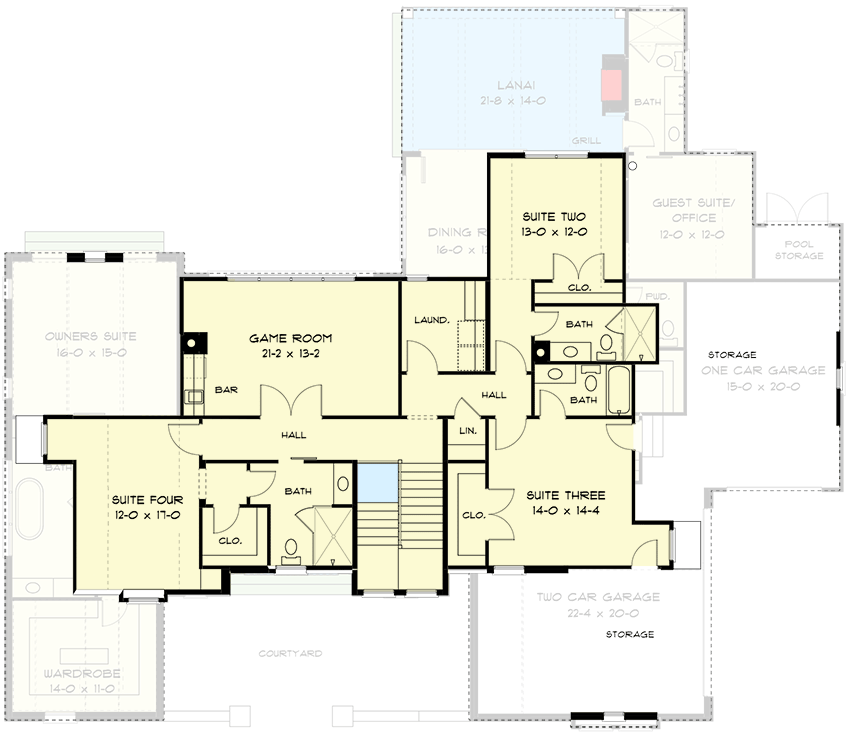
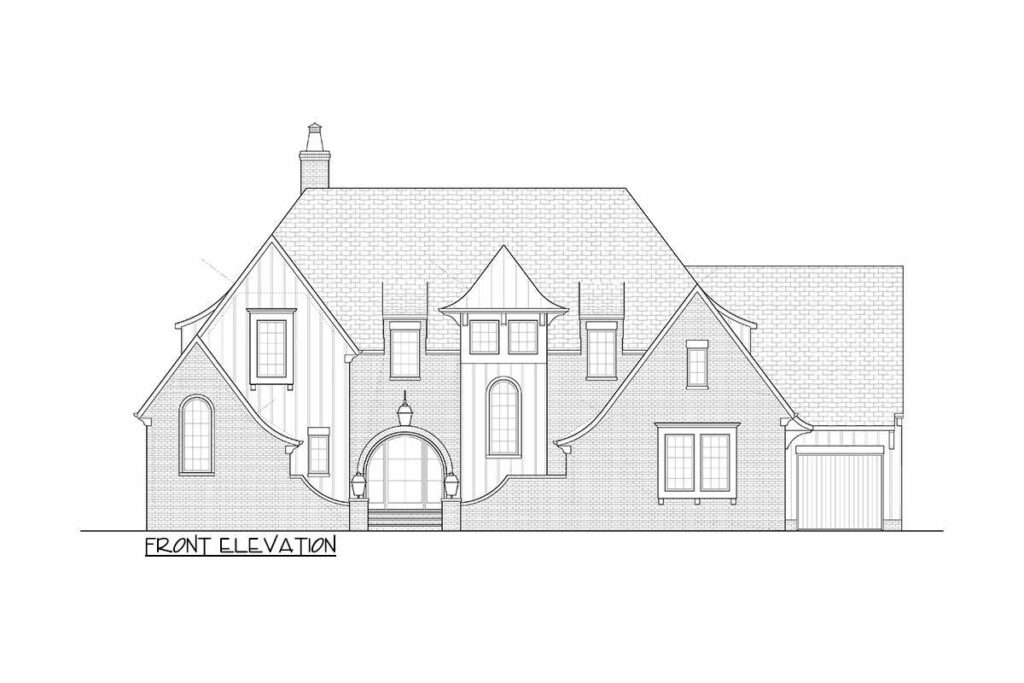
Gone are the days of your grandmother’s living room, complete with plastic-covered furniture.
Our great room, with its exposed beams and spacious layout, exudes luxury and comfort, seamlessly transitioning into an open-concept kitchen.
This allows you to engage with guests or keep an eye on your favorite reality TV show while you cook—no judgments here!
Picture hosting a dinner party where your friends rave about your cooking.
As the evening progresses, imagine their surprise when you retract the entire back wall of the dining room, blending the indoors with a charming outdoor lanai.
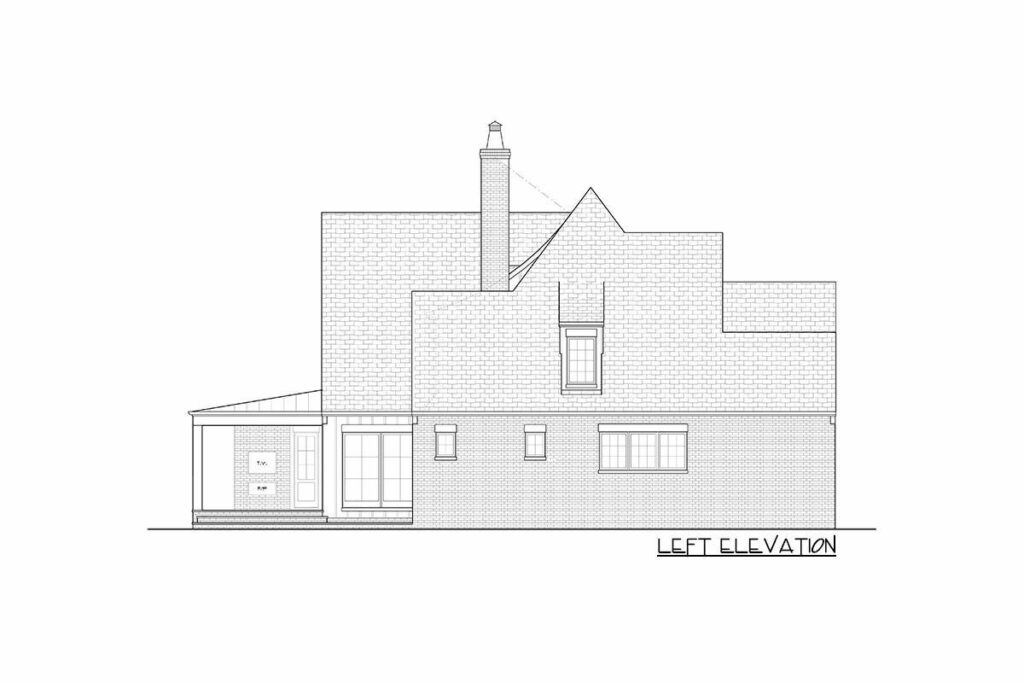
This space, complete with a fireplace and an outdoor kitchen, ensures that rain never disrupts your burger grilling again.
The creativity extends throughout the home.
There’s a nearby bedroom suite that doubles as an ideal home office—Zoom calls have never been more scenic, thanks to the adjacent cozy fireplace.
And for those grand garden parties or casual BBQs, a scullery with a prep sink makes entertaining as easy as a relaxed country morning.
Ever come home with a car full of groceries only to be greeted by a sudden downpour?
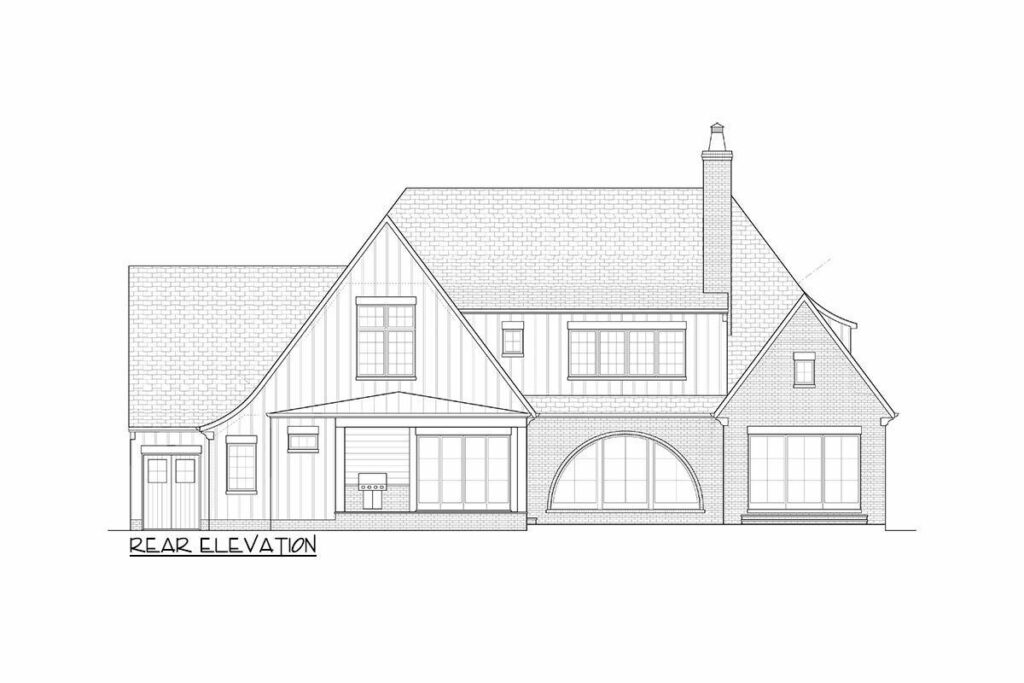
Our strategically positioned mudroom next to the kitchen saves the day, allowing you to unload everything conveniently without the mess.
The owner’s suite on the main level is a true showstopper.
It features direct access to a private garden—perfect for enjoying morning coffee in solitude.
And yes, the laundry room is just a short walk away, because practicality matters just as much as luxury.
Venture upstairs, and you’ll find three beautifully appointed bedroom suites, each offering style and comfort.
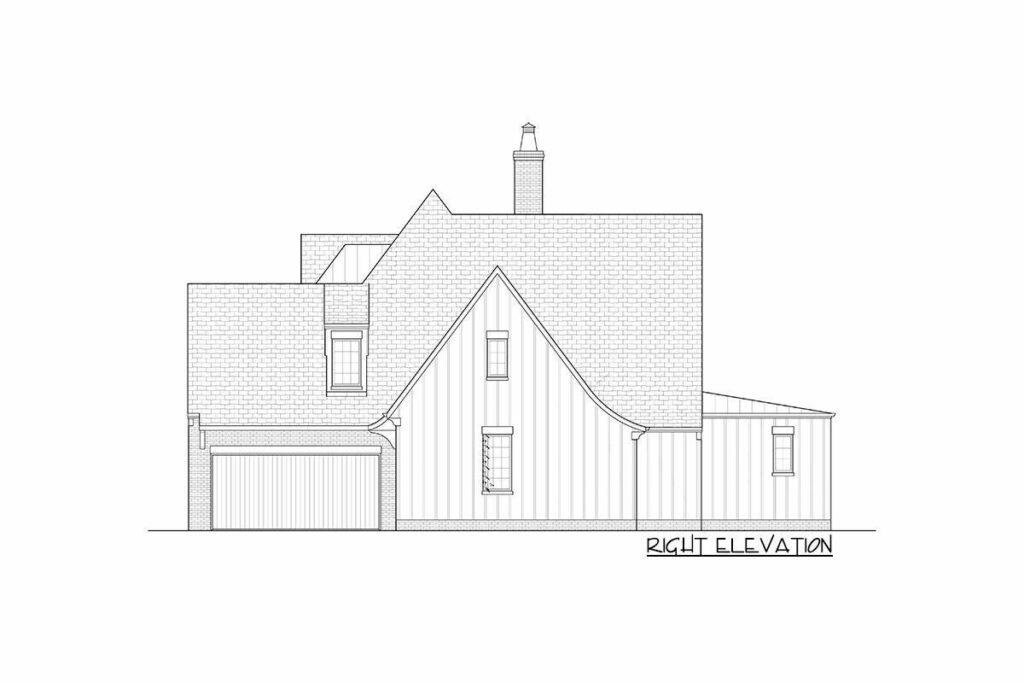
And there’s more—a game room with a wet bar makes it the ideal spot for game night shenanigans.
And remember the second laundry room?
It’s up here too, conveniently placed for those late-night, drink-spilling mishaps.
This Transitional Country home isn’t just a place to live; it’s a lifestyle.
With four bedrooms, 4.5 bathrooms, and garage space for up to three cars, it caters to the modern family that values both style and function.
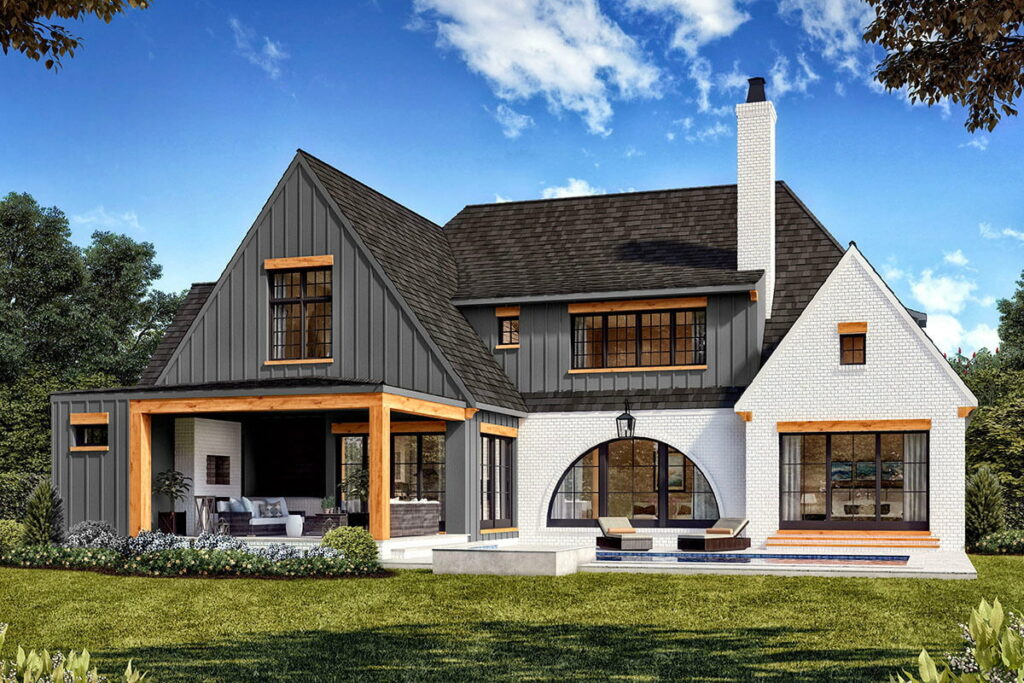
So, when you envision your ideal home, think beyond square footage.
It’s about optimizing every inch, and in this home, we’ve done just that.
Here’s to living large and laundering smartly—twice.
Cheers!

