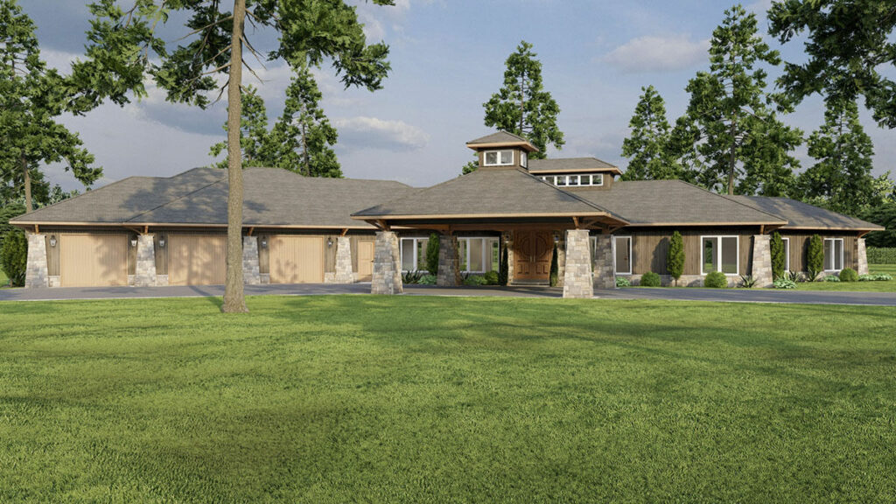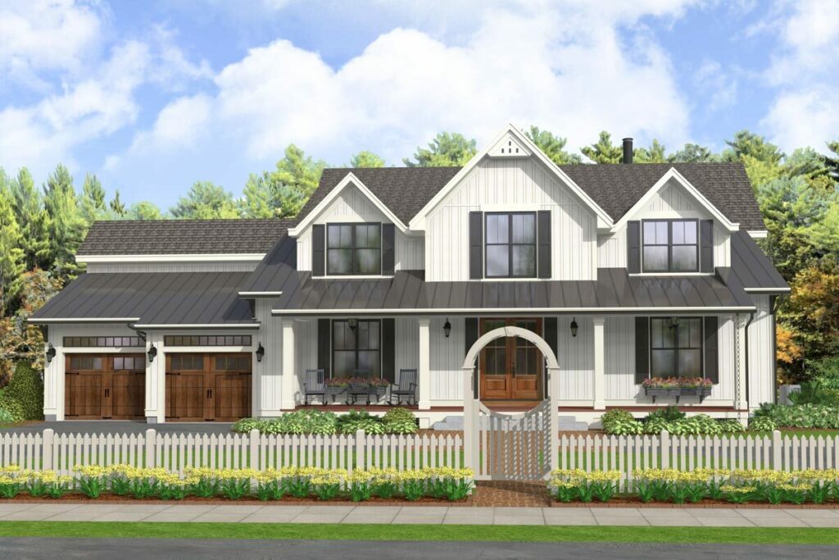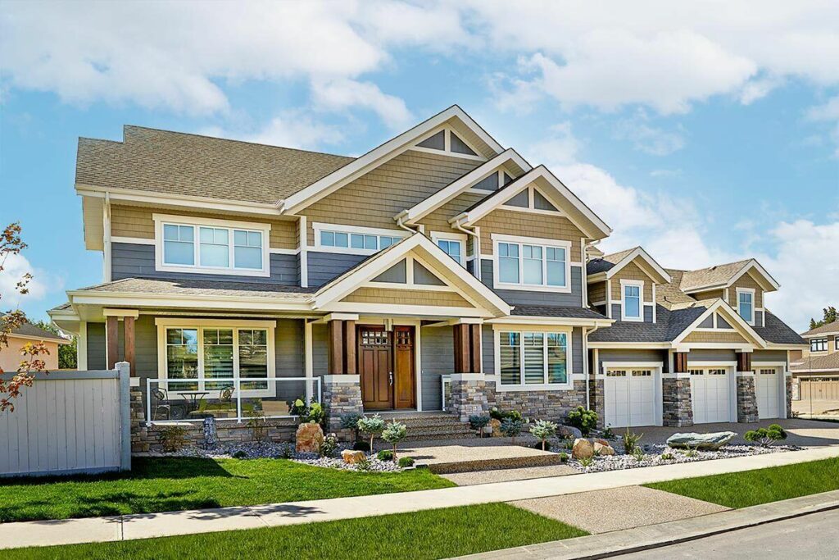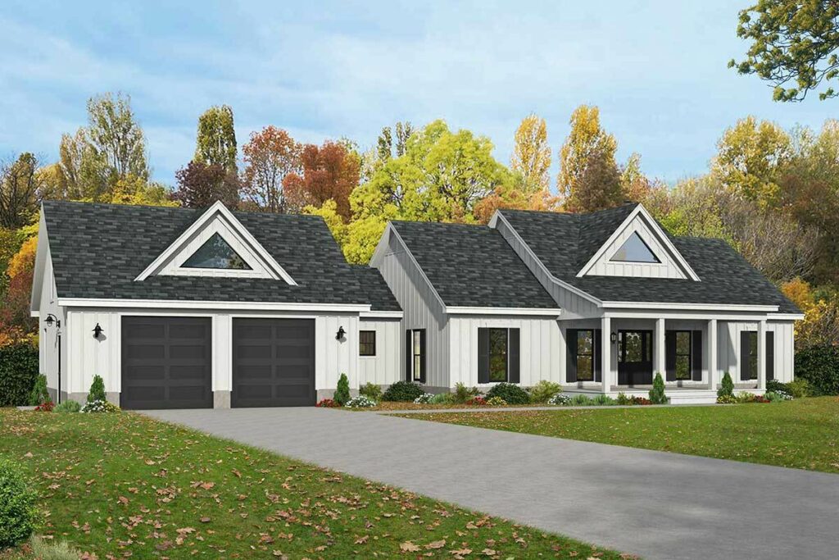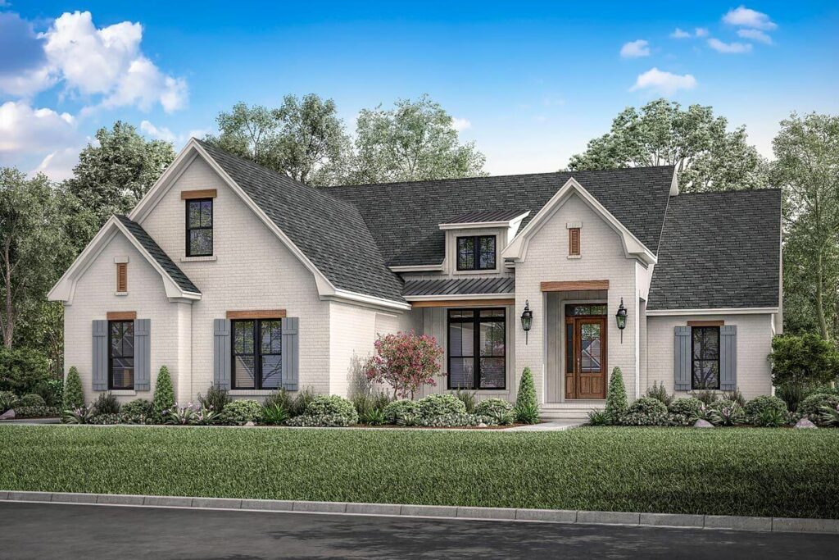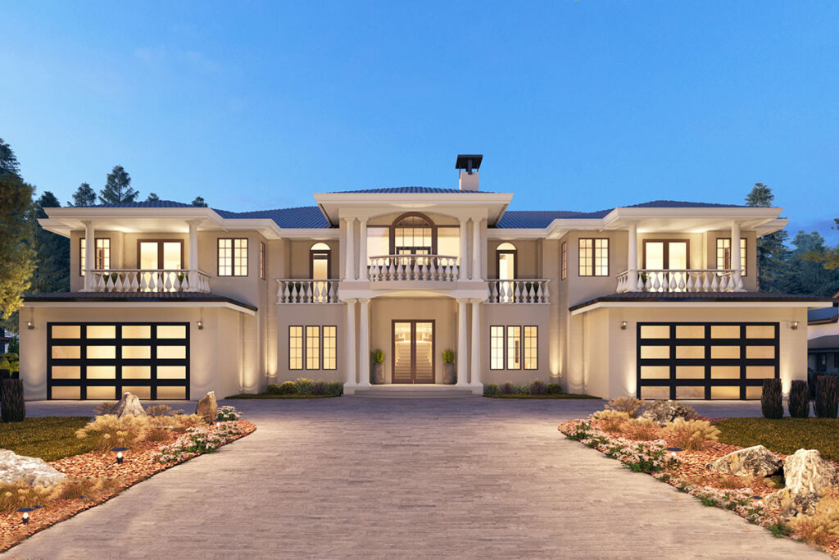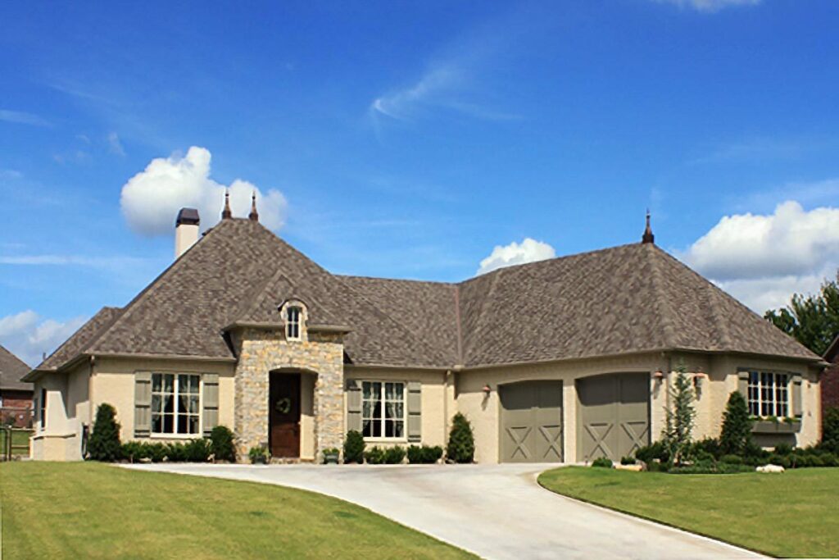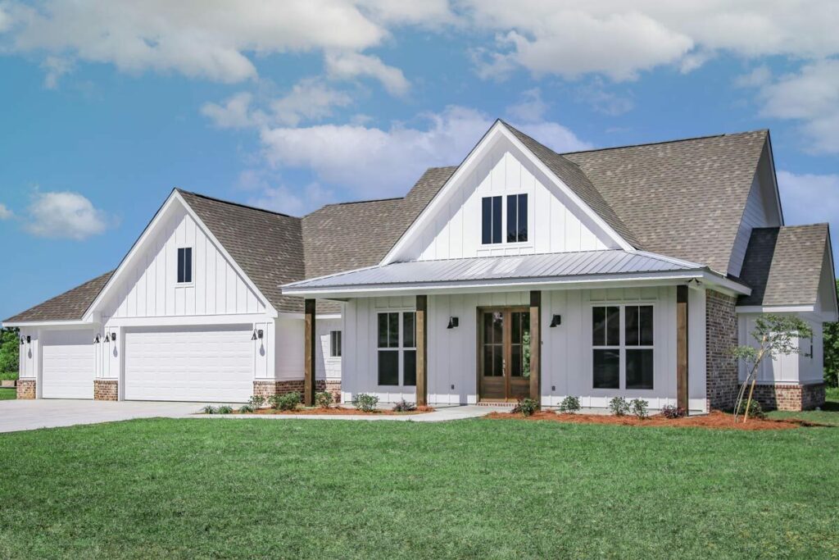Two-Story 4-Bedroom Farmhouse with Split Bedroom (Floor Plan)
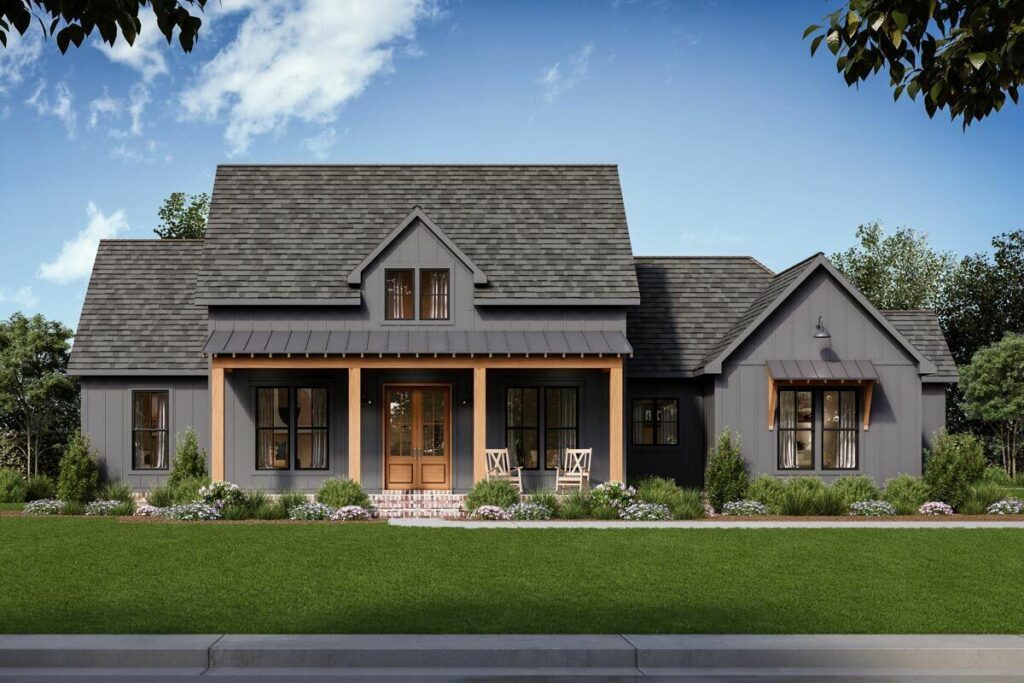
Specifications:
- 2,291 Sq Ft
- 4 Beds
- 2.5 Baths
- 1 – 2 Stories
- 2 Cars
Hey, dreamers of cozy corners and modern touches!
Ever caught yourself daydreaming about that ideal home?
The one where the warmth of a farmhouse meets the sleek touch of modern design?
Well, consider this your golden ticket, as I invite you along on a journey through a modern farmhouse plan that checks every box of charm and sophistication!
Imagine pulling up to a home that greets you with a friendly nod, thanks to its eye-catching dormer above the entrance.
Stay Tuned: Detailed Plan Video Awaits at the End of This Content!
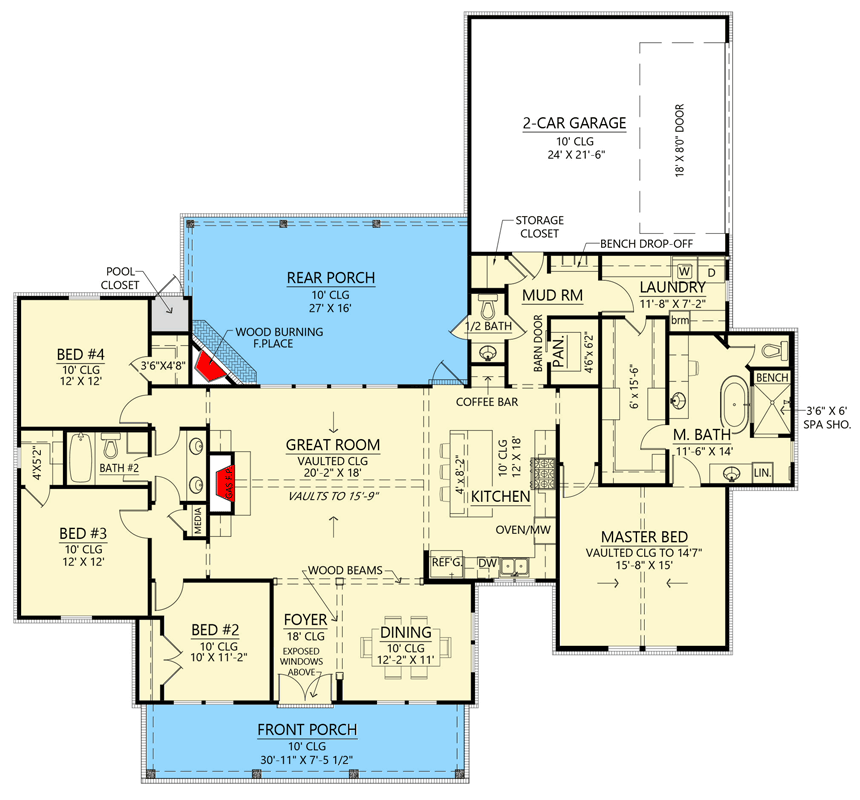
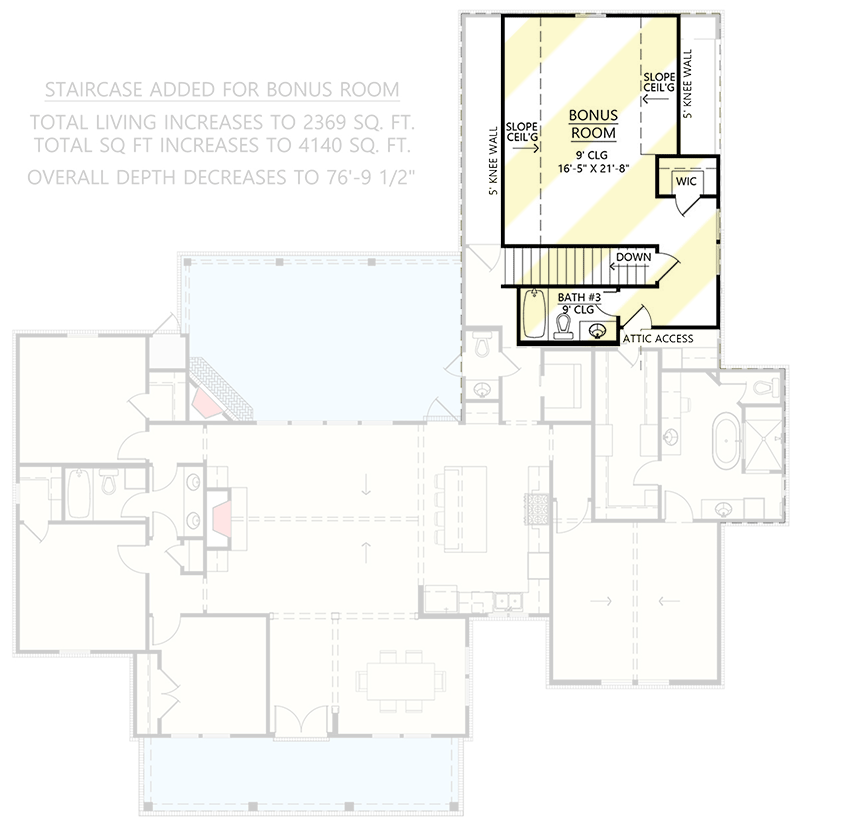
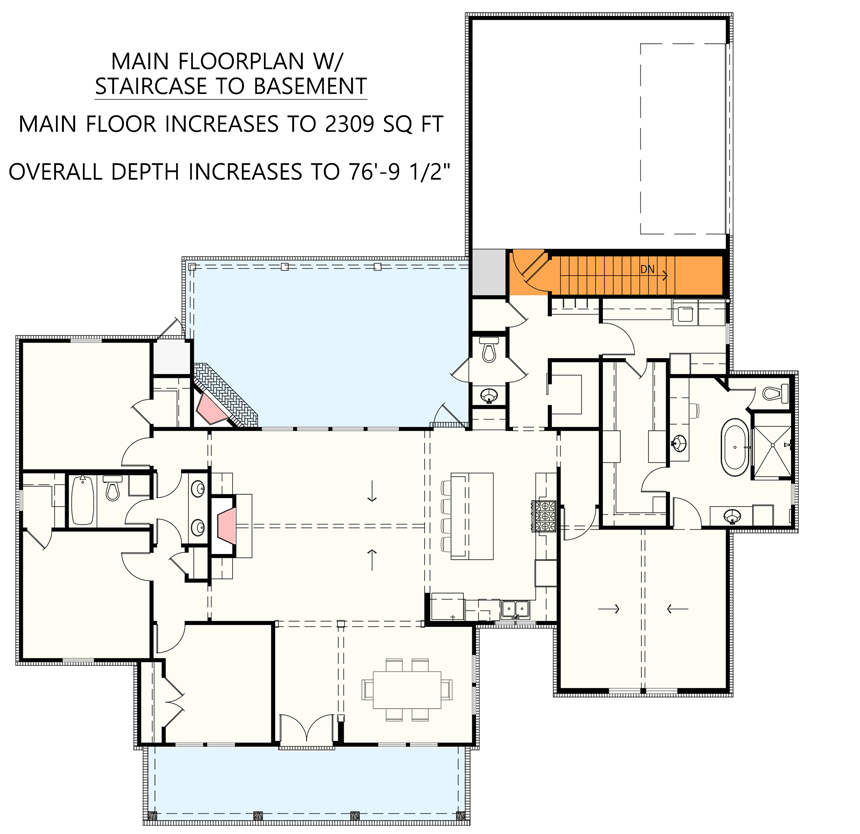
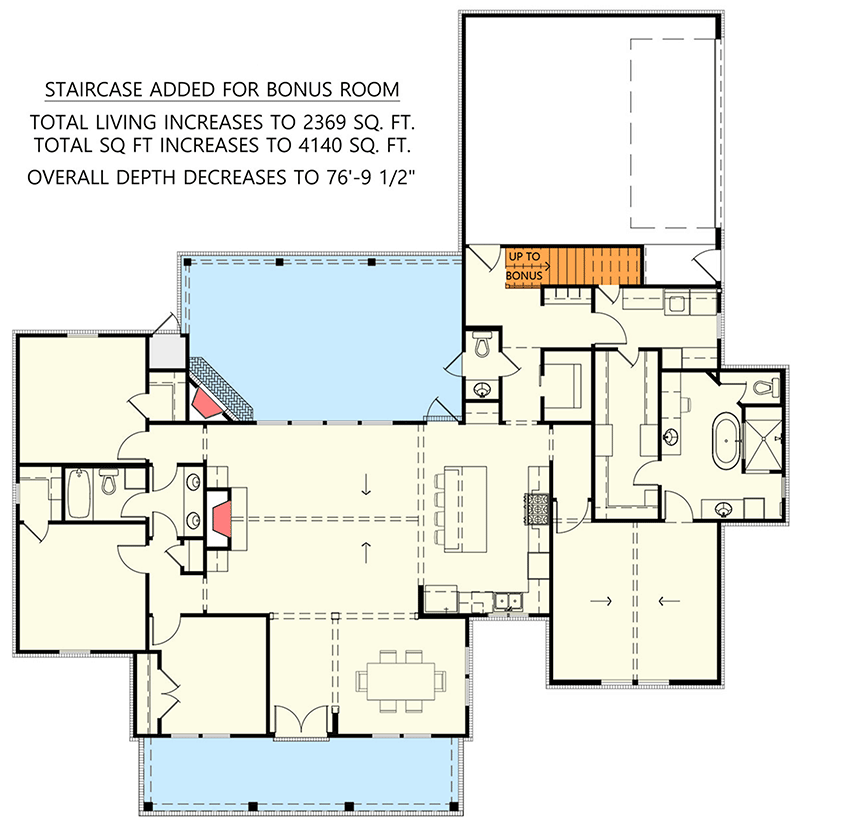
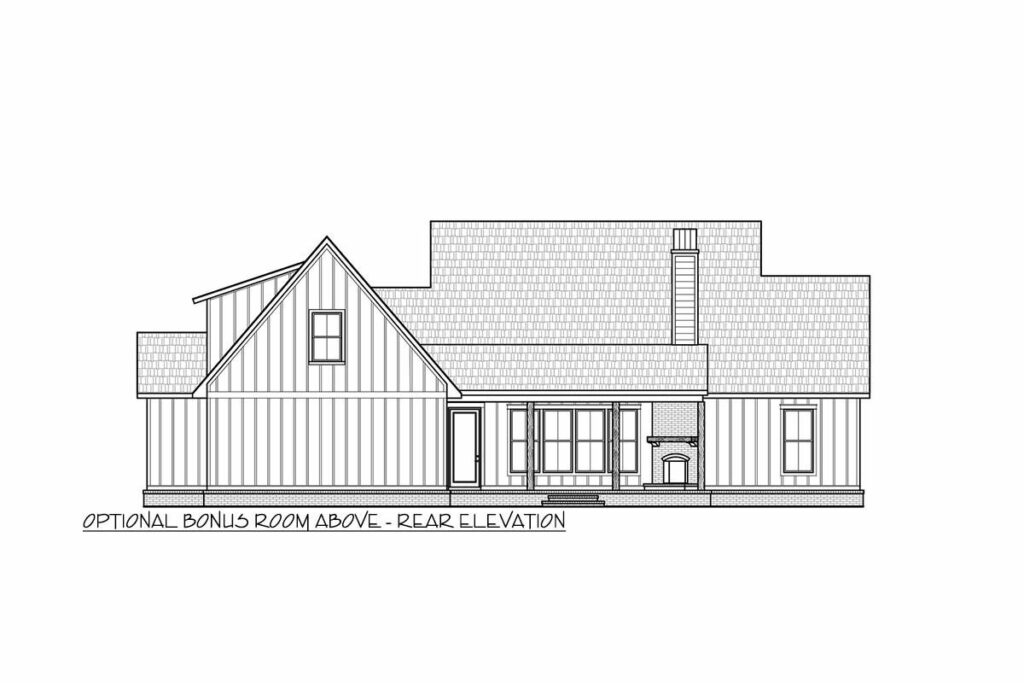
It’s as if the house itself is extending a warm invitation inside.
And let’s not forget about the natural light that streams in, practically guaranteeing your indoor plants thrive.
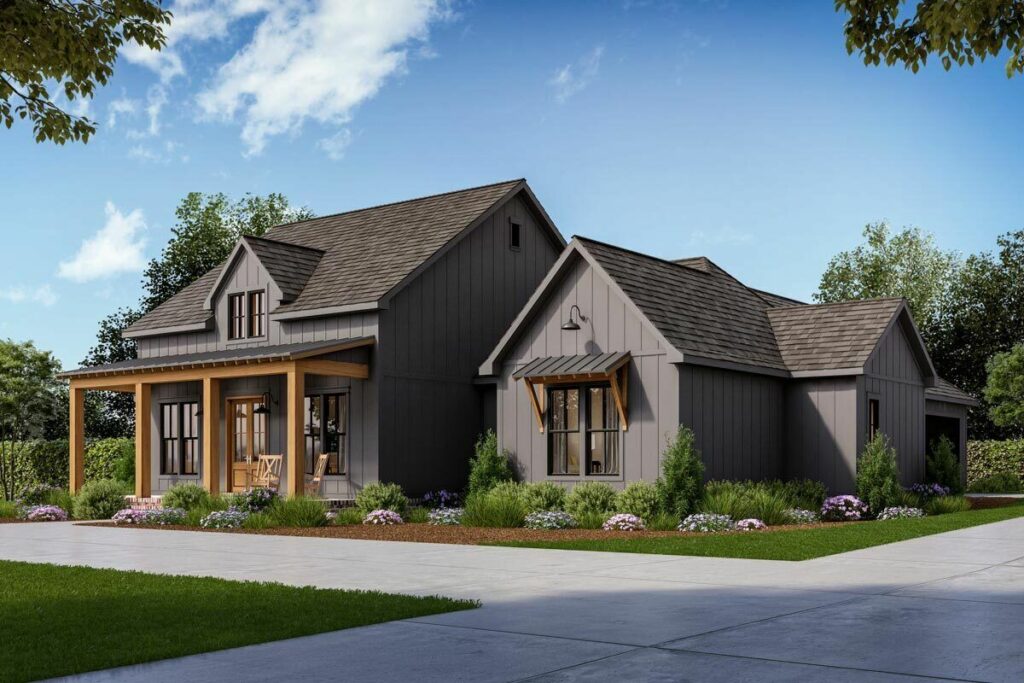
The home’s design doesn’t skimp on details, sporting a ribbed metal roof that sits atop a porch adorned with board and batten siding and chic timber supports.
The exposed rafter tails?
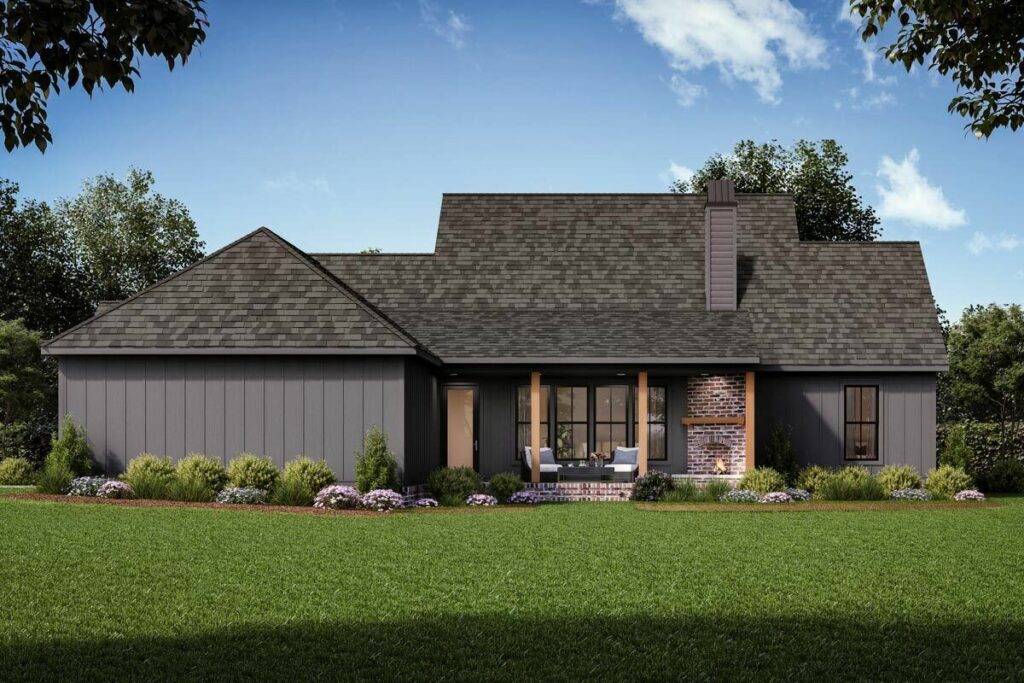
Just the home winking at you, flaunting its unique blend of traditional and modern.
Step inside through the majestic double doors and find yourself in an entryway boasting an 18-foot ceiling.
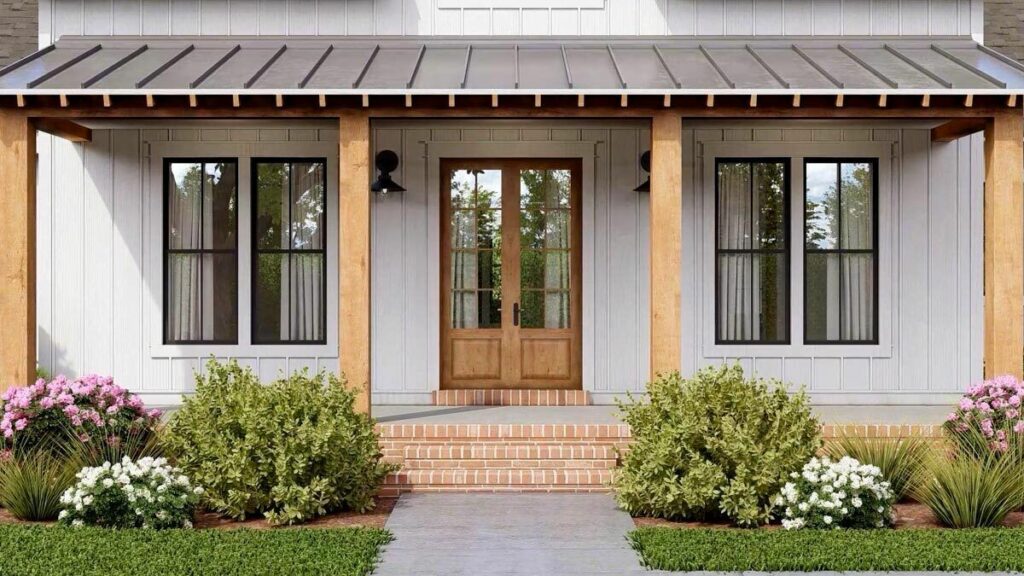
It’s the perfect spot for that statement chandelier you’ve always dreamed of.
Moving on to the heart of the home, the great room unfolds with a vaulted ceiling, a cozy fireplace, and enough room for all your memorable gatherings.
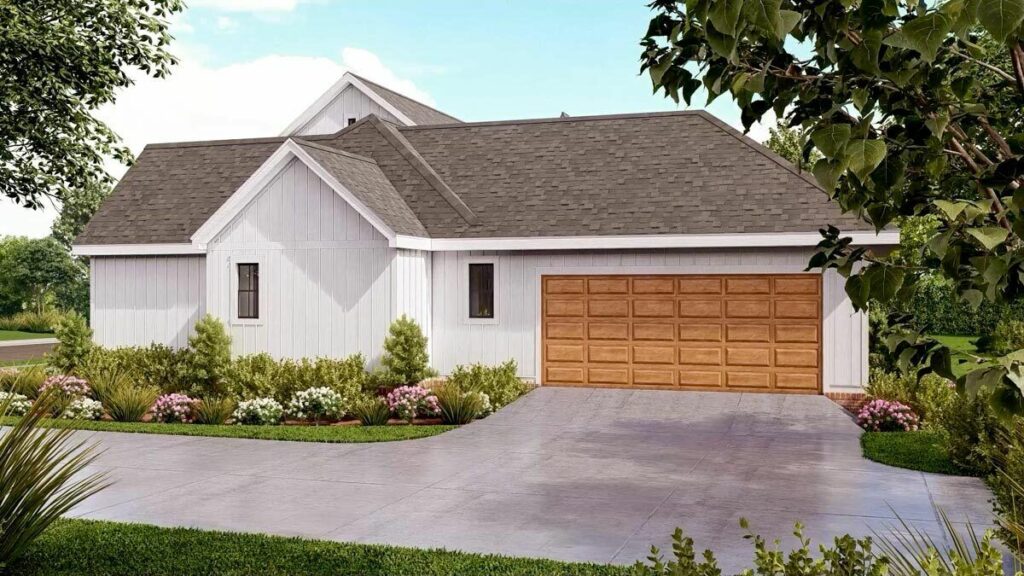
The seamless flow into the kitchen is reminiscent of your favorite comfort food, complete with a prep island that’s nothing short of runway-worthy.
Outdoor enthusiasts, rejoice!
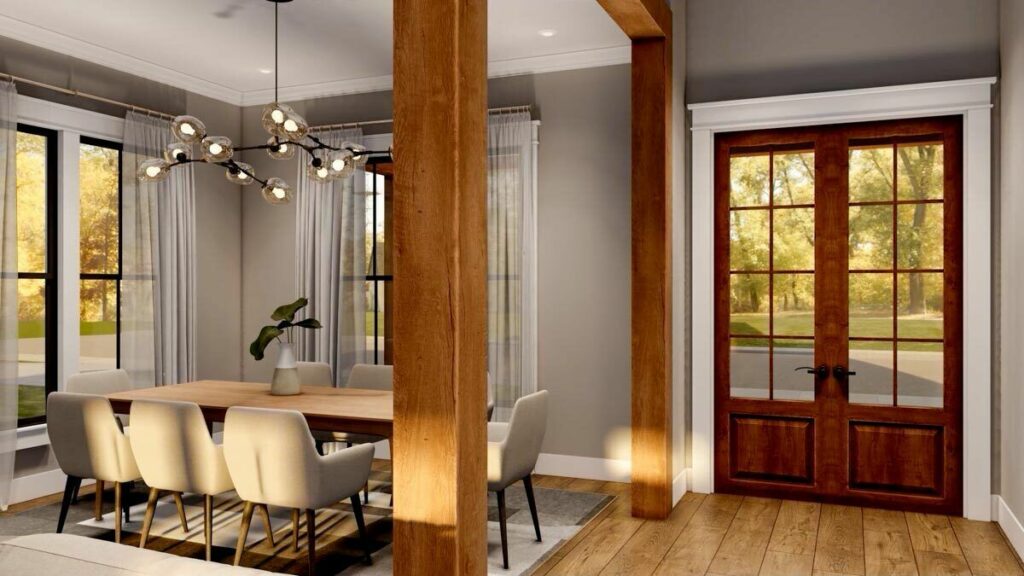
A spacious rear porch, complete with its own fireplace, awaits your leisurely afternoons or dinner parties under the stars.
And with a half bath accessible from the outside, say goodbye to muddy footprints after a dip in the pool.
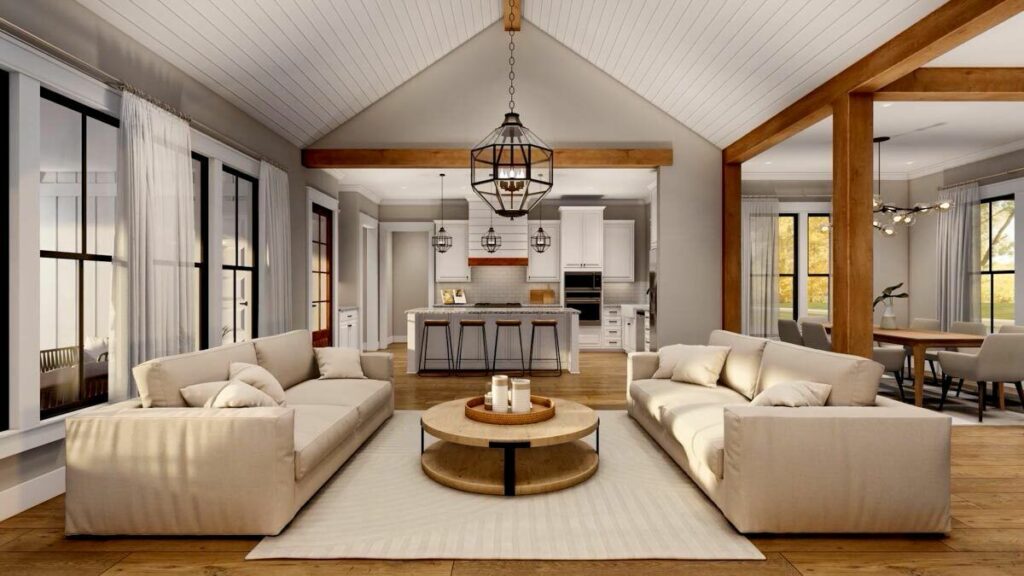
The dining room, with its wooden beams and windows galore, offers a perfect blend of snug and stylish for your mealtime gatherings.
Now, let’s venture into the master suite, a sanctuary with a vaulted ceiling, a luxurious bathroom boasting dual vanities.
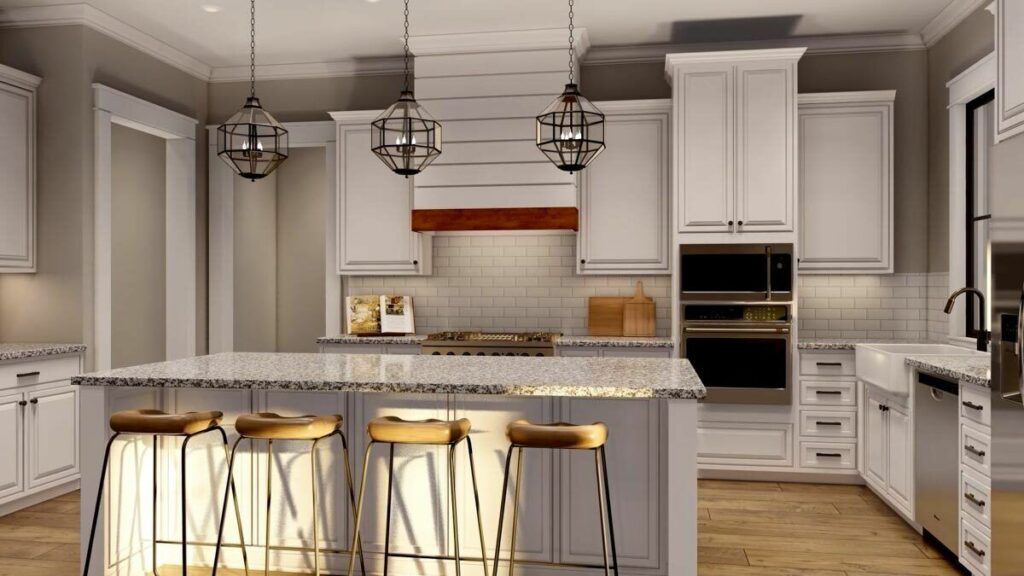
A walk-in shower, and a spa tub for those evenings you just want to unwind.
The cherry on top?
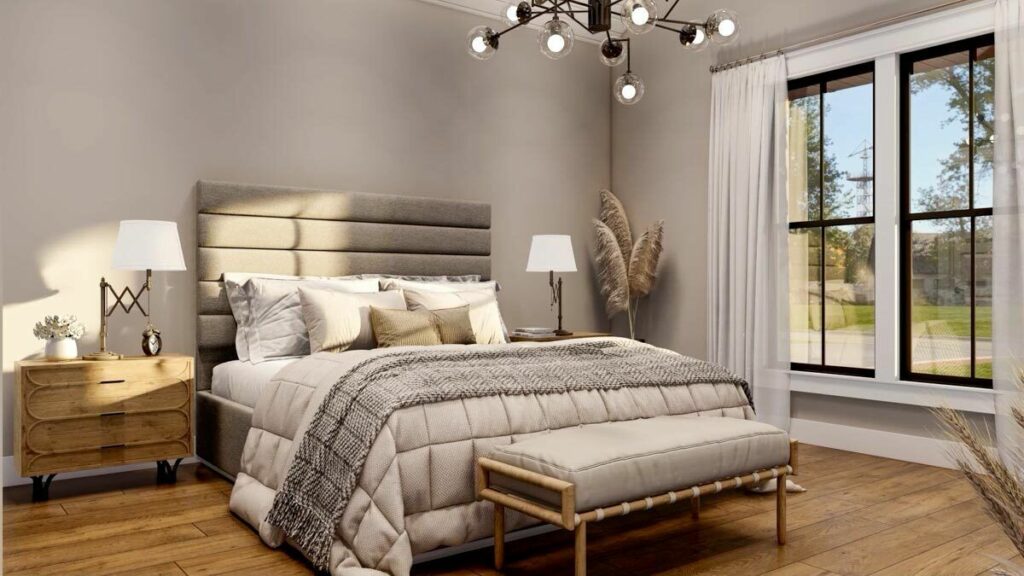
A generously sized walk-in closet with direct access to the laundry room, ensuring a smooth laundry day every time.
Not to be overlooked, the double garage provides the convenience of easy unloading after a grocery run, nestled close to the master suite and pantry for ultimate efficiency.
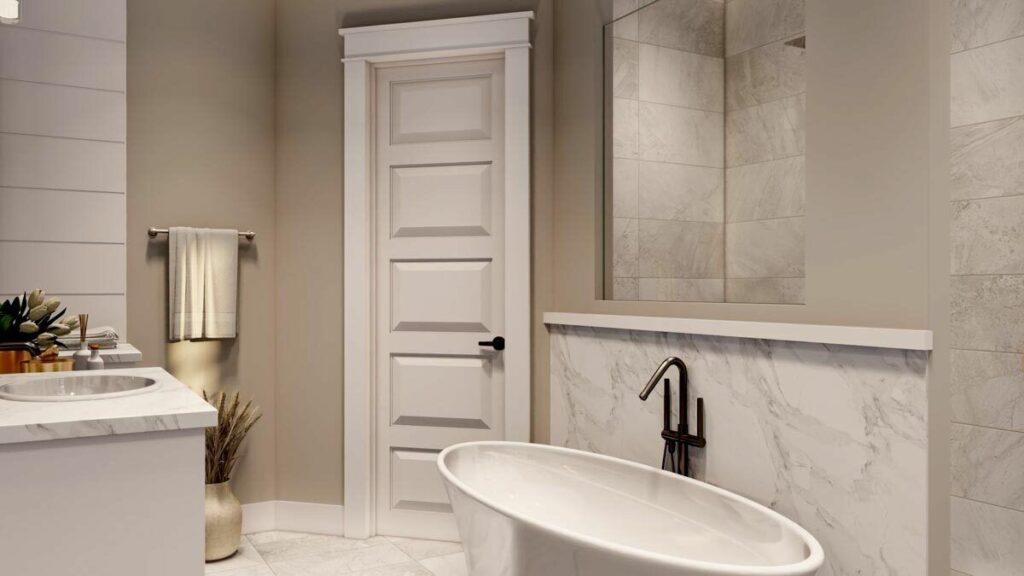
Wrapping up, this 4-bedroom modern farmhouse is akin to a molten lava cake – timeless on the outside with delightful surprises inside.
Spanning 2,291 square feet, complete with 4 bedrooms and 2.5 bathrooms, it’s ready to be the backdrop for a lifetime of memories.
If the thought of farmhouse living hadn’t captured your heart before, I have a feeling it just might have found a way in now.
Here’s to homes that offer more than just shelter, but a canvas for life’s most cherished moments!

