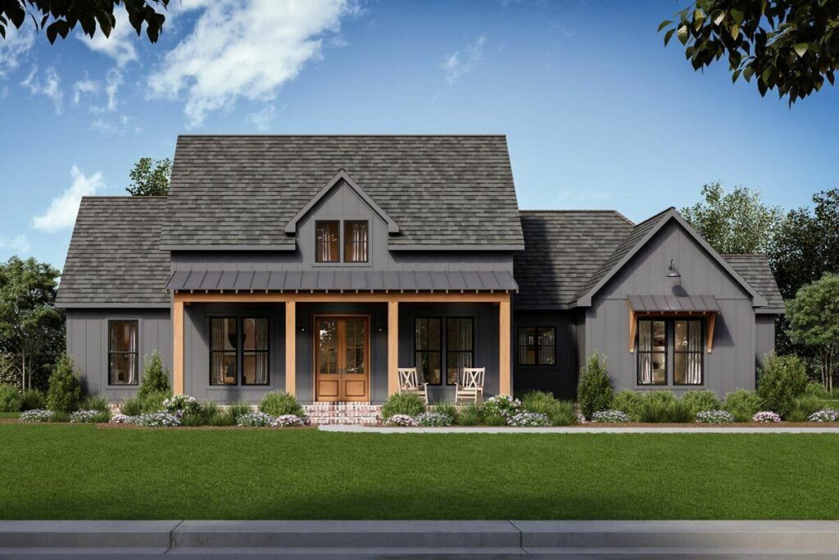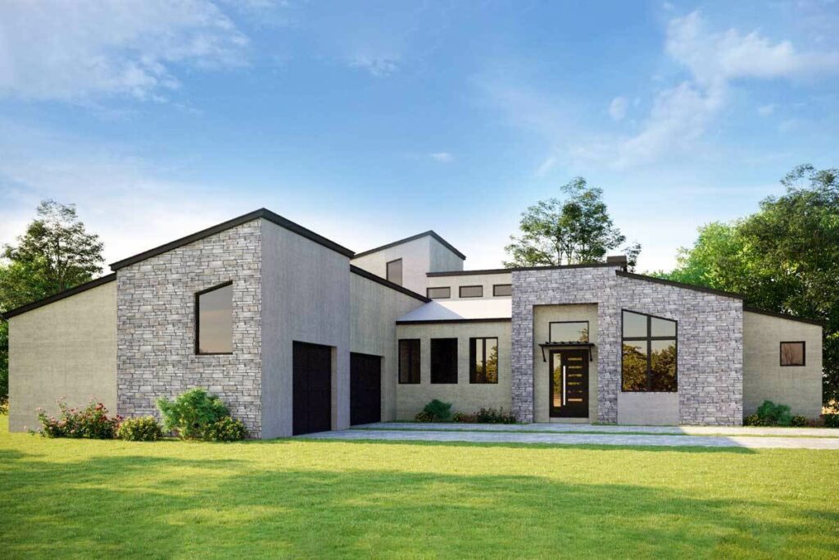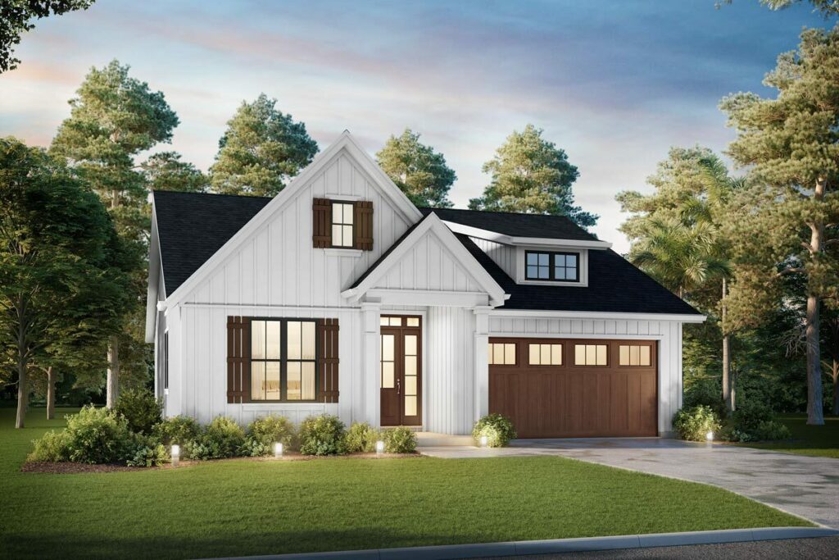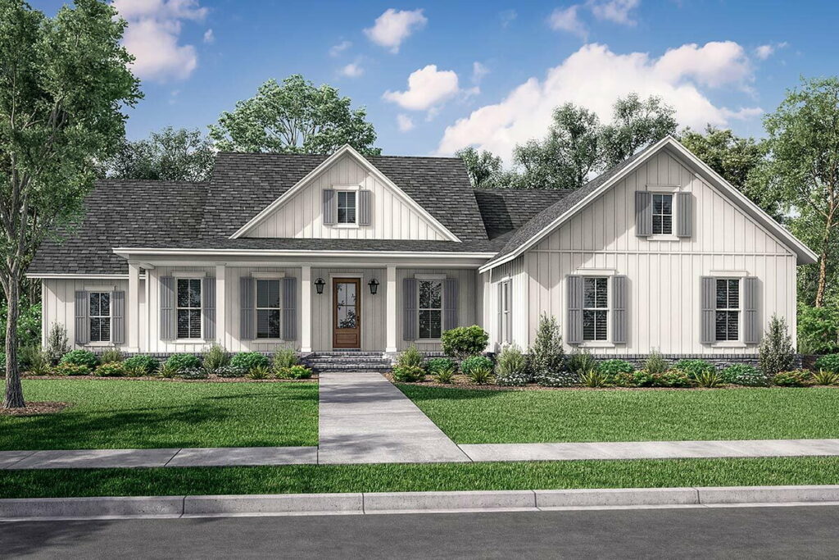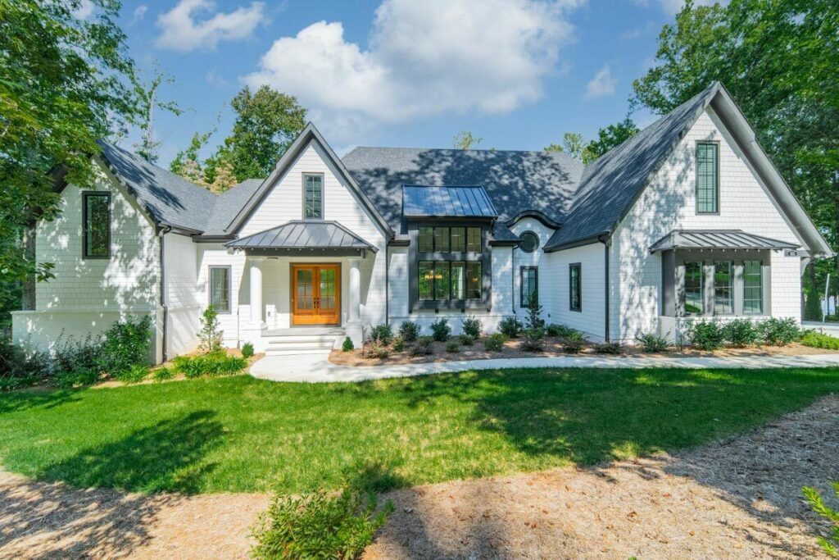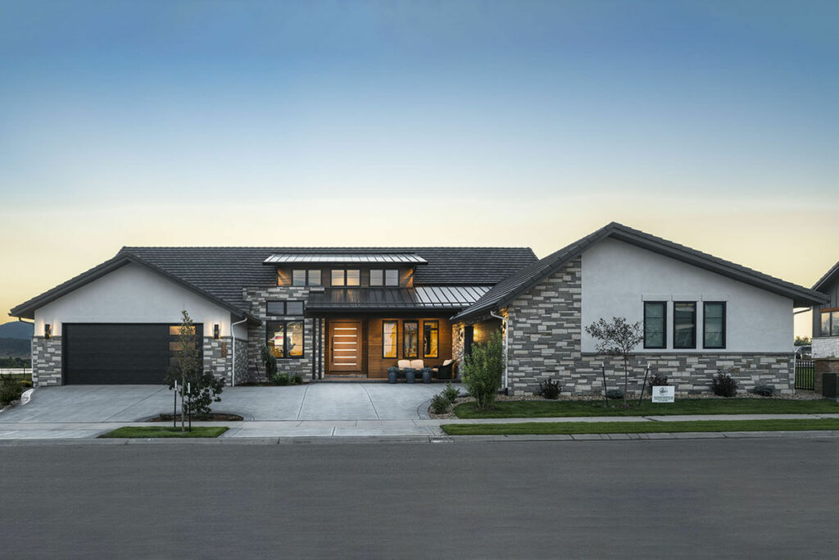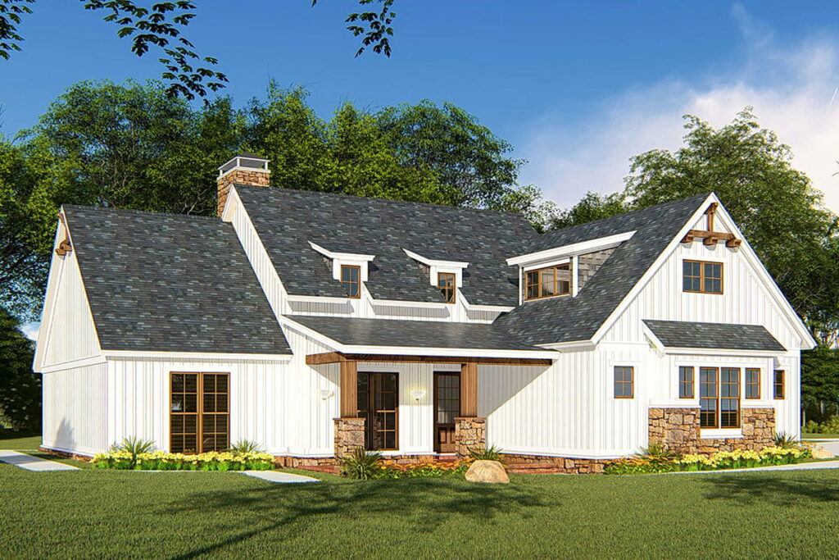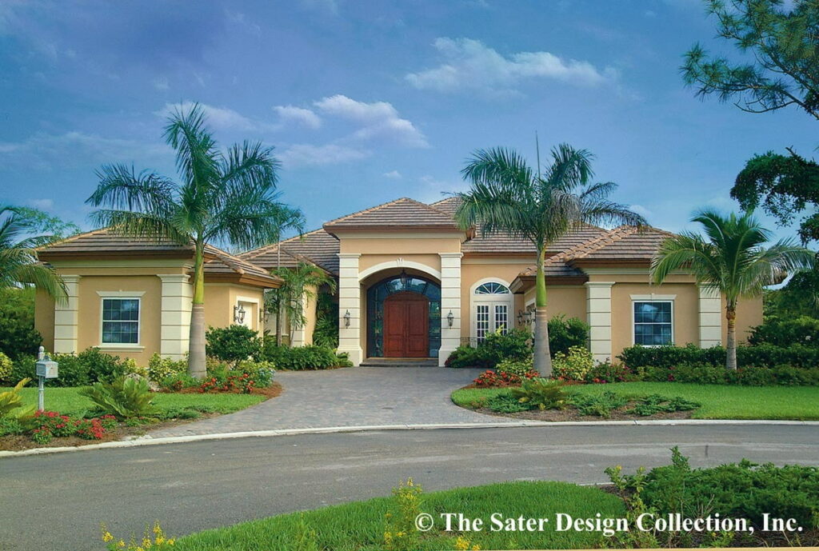Two-Story 4-Bedroom Modern Farmhouse with Bonus Room Over Garage (Floor Plan)

Specifications:
- 2,435 Sq Ft
- 3 – 4 Beds
- 2.5 – 3.5 Baths
- 1 – 2 Stories
- 2 Cars
Picture this: a cozy farmhouse nestled in a picturesque countryside, the kind that makes you sigh and think, “I wish that were my home.”
Well, get ready to explore a house plan that brings that dream to life, combining the charm of traditional farmhouses with a touch of modern sophistication.
It’s the kind of place that’ll have you packing your bags before you can even finish saying “modern farmhouse.”




From the get-go, this house grabs your attention like a superstar, balancing a modern look with a cozy, welcoming vibe.
Imagine it having a social media presence; it would be the one with a million followers for its perfect blend of style and comfort.
Who doesn’t dream of coming home through elegant French doors, right?
Well, this house turns that dream into a reality.
And just when you think it couldn’t get any better, you find barn doors that open to reveal an office or playroom, blending functionality with style, whether you’re writing the next big novel or tackling a challenging puzzle.

The living room is the heart of the house, a place where comfort meets elegance.
Picture yourself relaxing there, the warmth of the fireplace mingling with the natural light streaming in through the large windows, offering a view of your sprawling backyard.
And there’s a clever touch: an exposed beam that subtly divides the living room from the kitchen, ensuring your culinary adventures don’t disrupt the tranquility of your living space.
The kitchen, spacious and welcoming, features a large island that’s perfect for everything from a quick breakfast to an evening glass of wine, leading effortlessly into a dining area that makes even take-out feel like a banquet.
Step outside to the rear porch, and you’ll find a space designed for relaxation and entertainment, complete with an outdoor kitchen.

It’s like having your own personal retreat, making every day feel like a vacation.
The master bedroom, secluded for privacy, offers a luxurious space that rivals the finest resorts, complete with a spa-like bathroom and a direct path to the laundry room, making chores a breeze.
On the other side of the house, two spacious bedrooms share a bathroom designed to minimize morning routines’ chaos, featuring double sinks for peace and harmony.
And the garage?
It’s more than just a place for cars; it includes a dedicated area for lawn equipment, and there’s even a surprise bonus room upstairs, offering endless possibilities for customization.

This modern farmhouse isn’t just a building; it’s a personality unto itself—effortlessly blending rustic charm with modern elegance, a true testament to living in style without sacrificing comfort.
It’s not just a place to live; it’s a backdrop for making memories.
So, are you ready to call it home?
Just don’t forget to invite me to that porch party!

