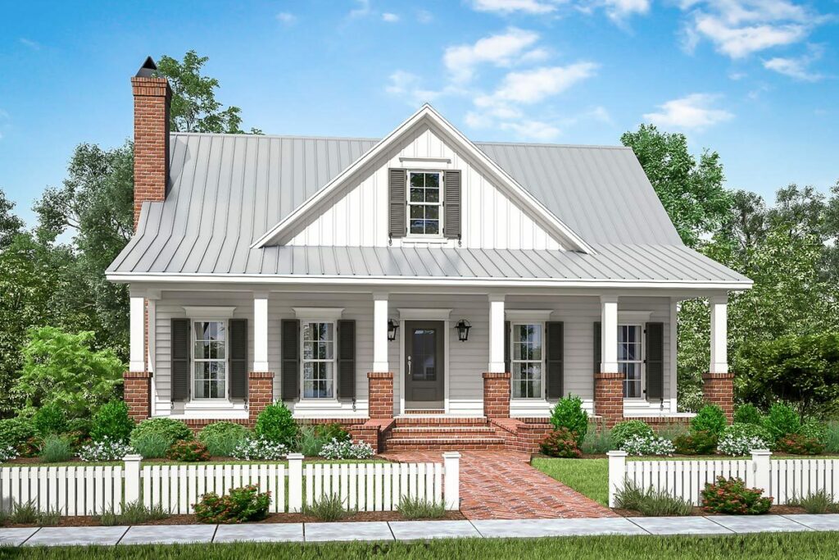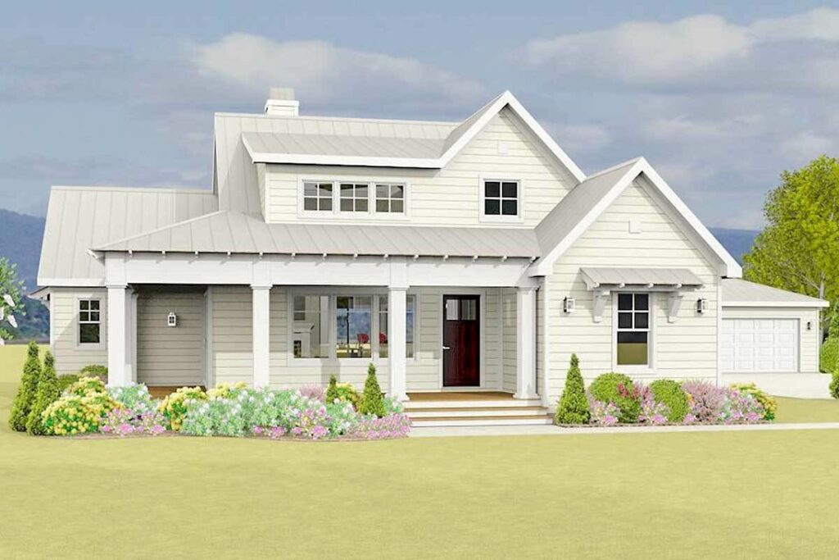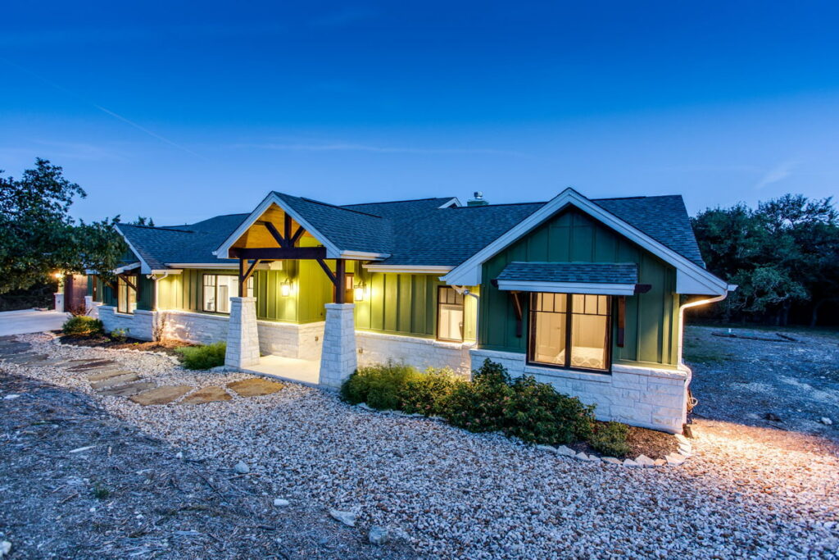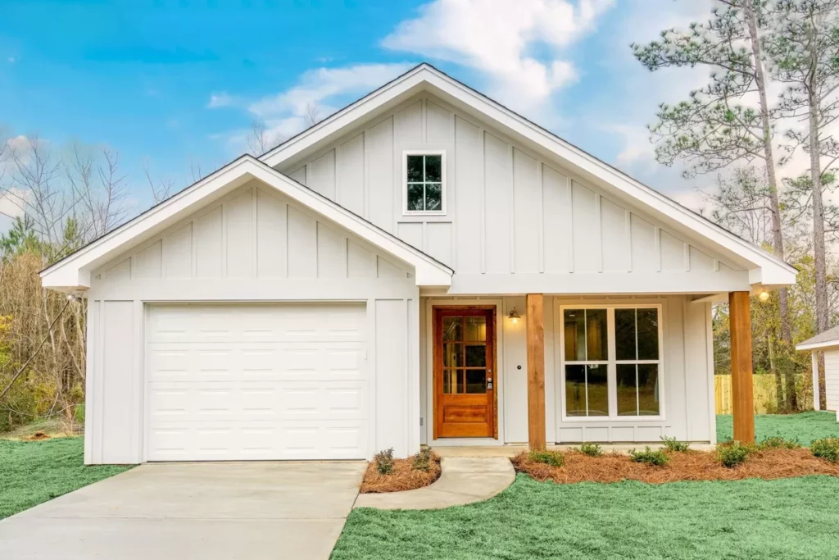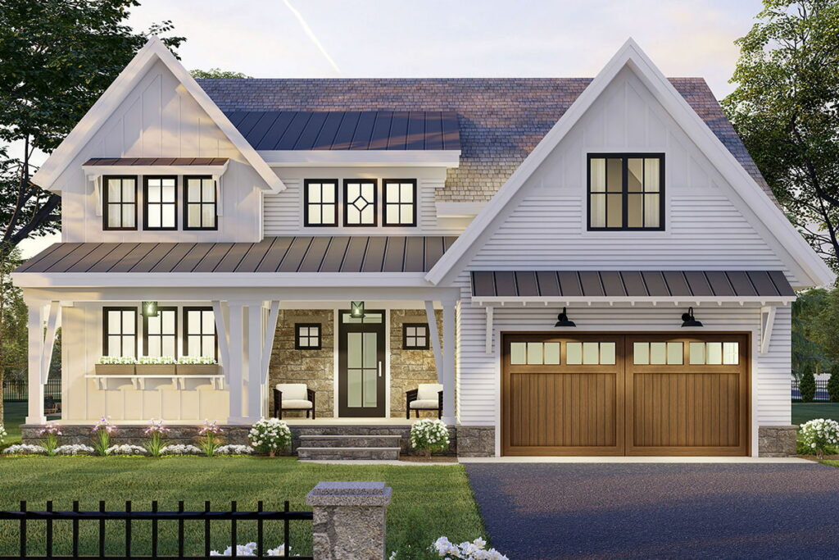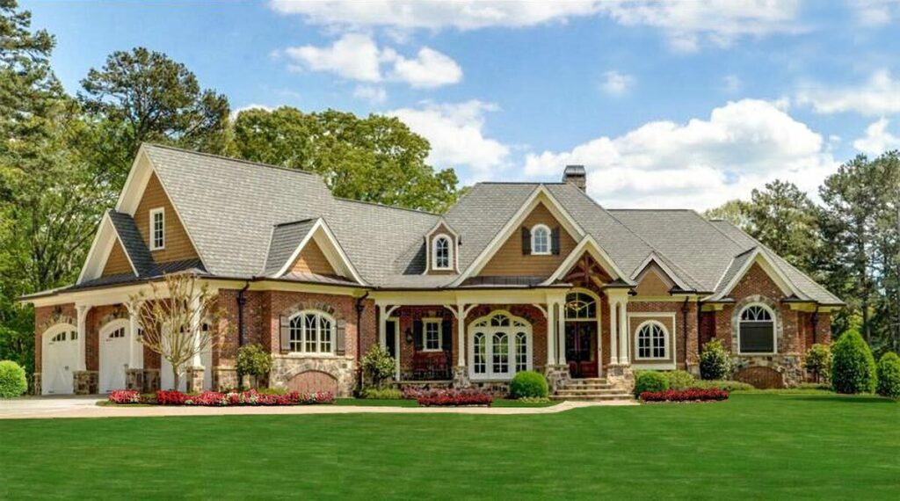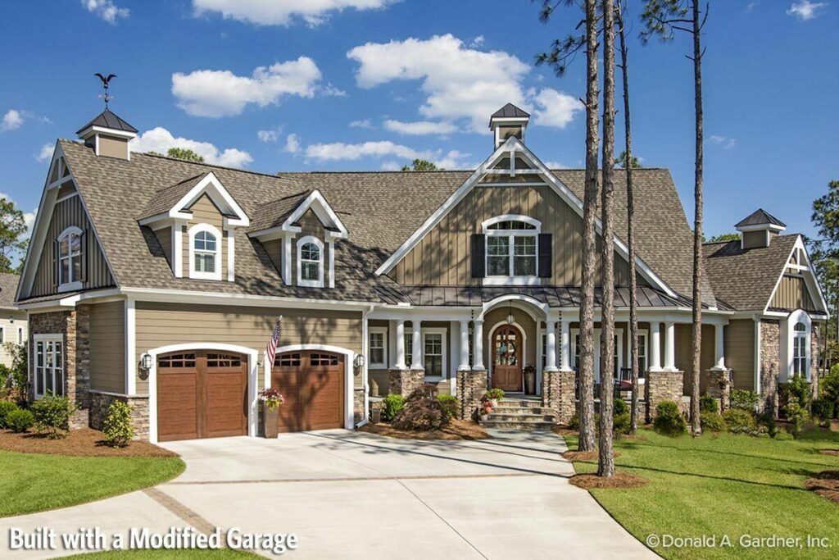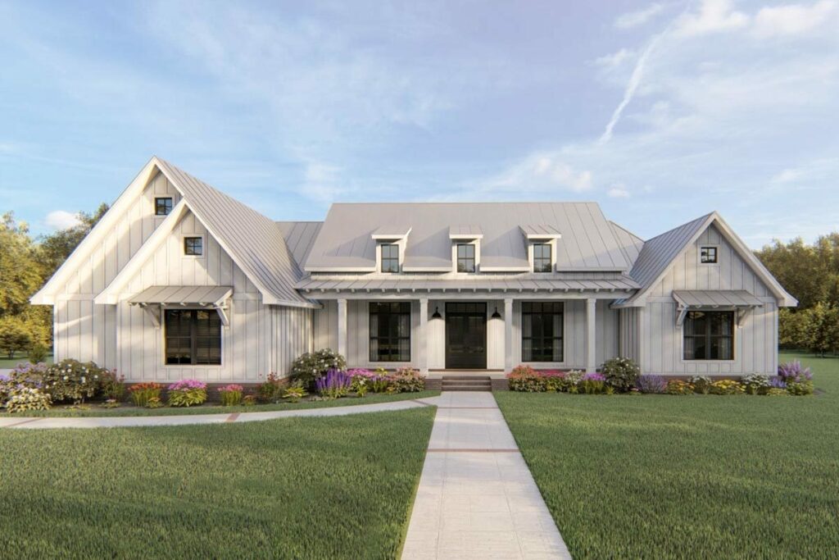Two-Story 5-Bedroom Modern Farmhouse with Angled 2-Car Garage (Floor Plan)
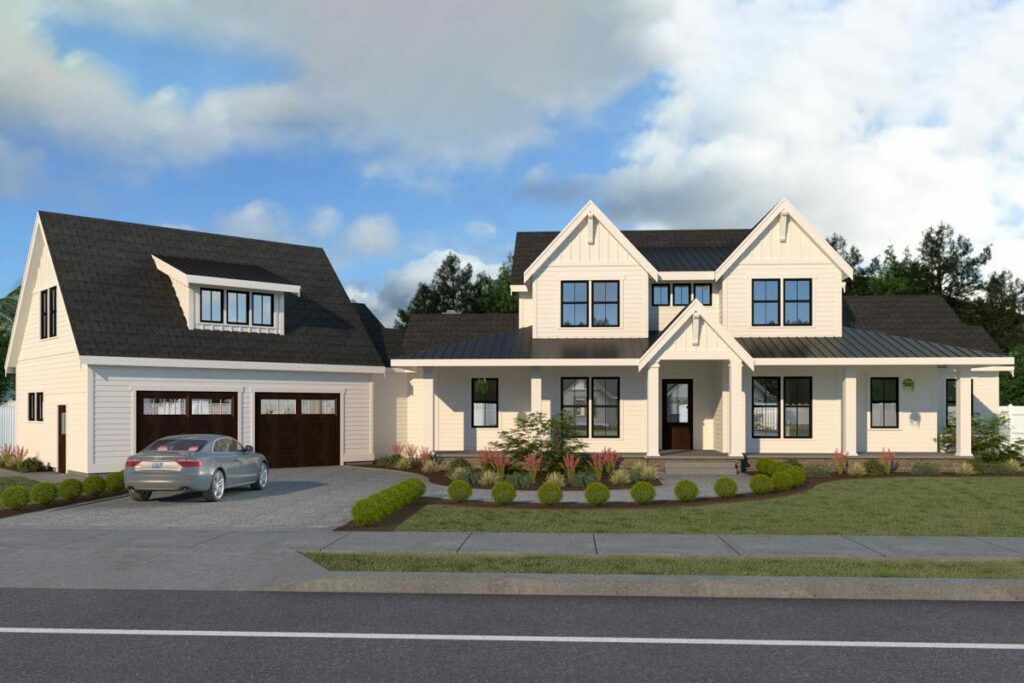
Specifications:
- 3,737 Sq Ft
- 5 Beds
- 3.5 Baths
- 2 Stories
- 2 Cars
Welcome everyone!
Let’s take a stroll through a delightful 5-bedroom home that seems to have leaped straight from the most picturesque countryside setting you’ve ever pinned on Pinterest.
Prepare to leave even your most critical guests utterly speechless.
From the moment you arrive, it’s clear this is no ordinary home.
The entrance makes a bold statement, welcoming everyone into a space of elegance and style.
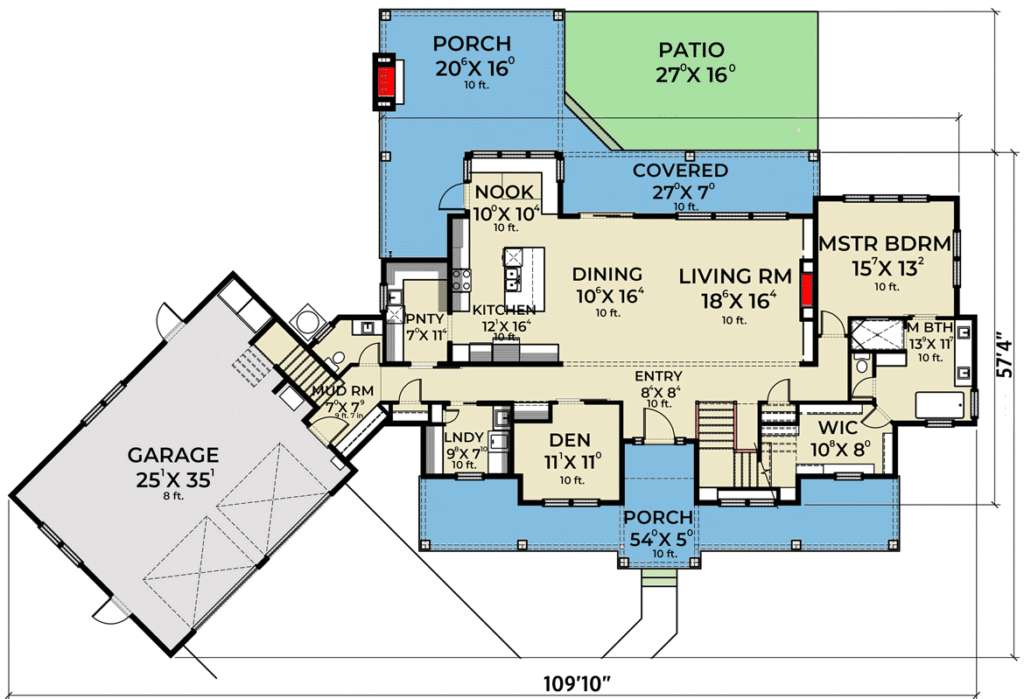
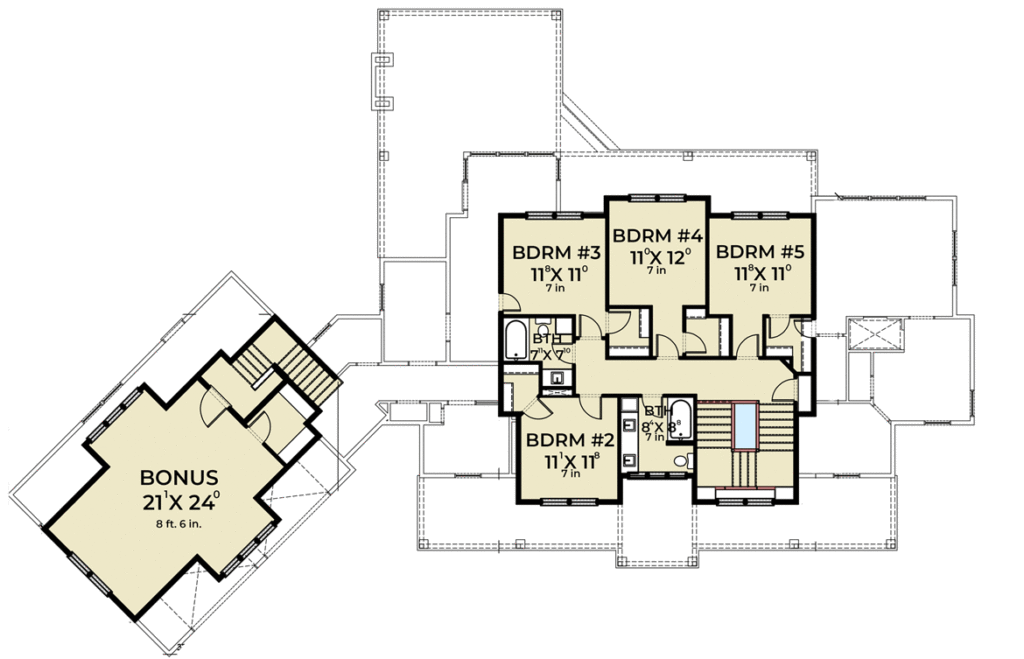
The modern touches on the windows and the sleek metal roof ensure your home becomes a centerpiece in the neighborhood—or should I say, a rural gem?
Take a look at the angled 2-car garage.
It’s not only functional but also adds a dash of sophistication to the overall design.
The gabled dormer windows add a touch of architectural beauty, enhancing the house’s depth and character.
Inside, say goodbye to cramped spaces and hidden rooms.
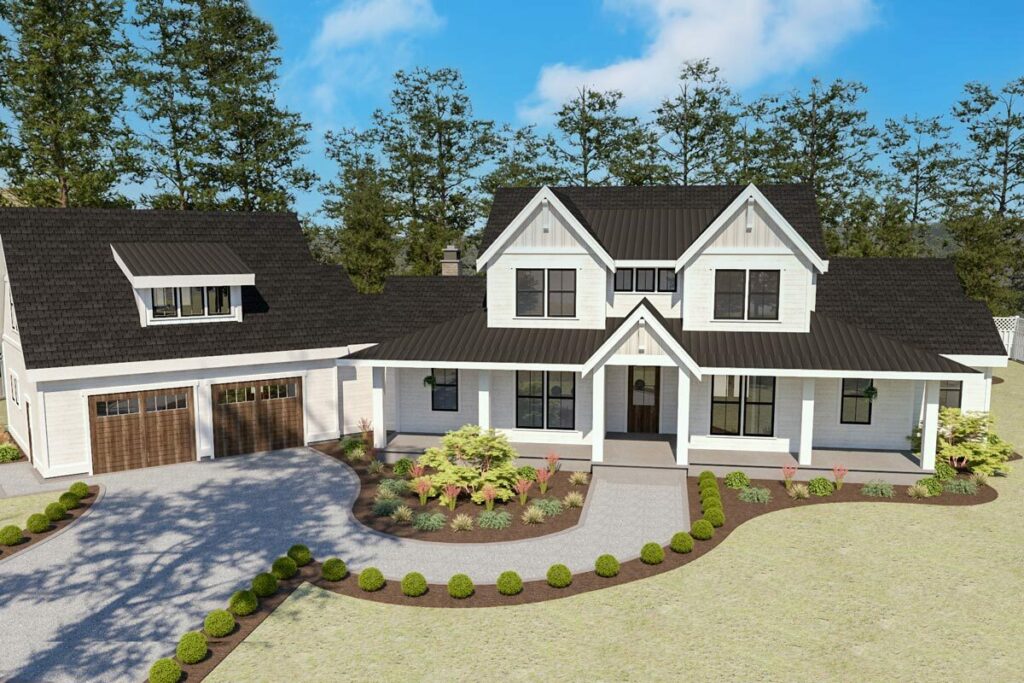
The moment you step through the door, you’re greeted by an expansive open layout that seamlessly connects the living room, dining area, and kitchen.
This space is perfect for everything from chasing toddlers around to sharing a spontaneous dance with your partner on a weeknight.
And then there’s the oversized pantry, which cleverly acts as a butler’s pantry too.
Equipped with its own sink, this area is ready to handle all your culinary adventures—Thanksgiving dinners included!
Imagine enjoying your morning coffee in a charming breakfast nook bathed in sunlight, setting the tone for a serene day ahead.
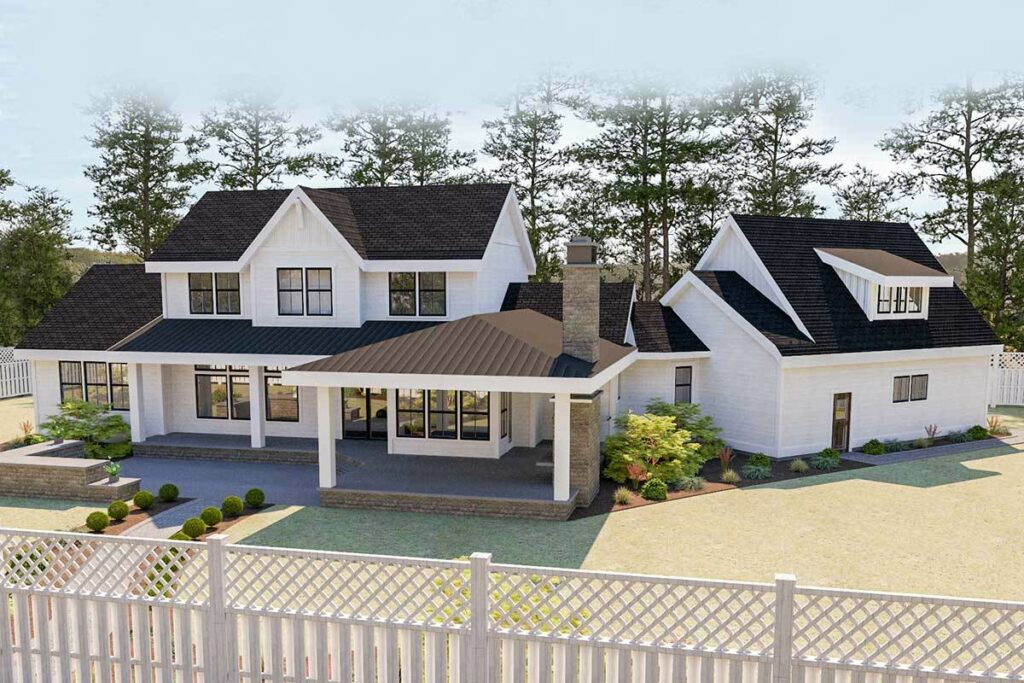
And this nook isn’t just about peaceful mornings; it opens up to a sprawling back porch with a fireplace.
Think of the endless evenings spent roasting marshmallows and sharing stories.
The first-floor master suite is more of a sanctuary than a bedroom, complete with a luxurious bath and a walk-in closet so large you could play hide and seek in it.
It’s a retreat that might just make you question the need to venture out at all.
For those times you crave a quiet escape, the private den near the entrance is your go-to spot.
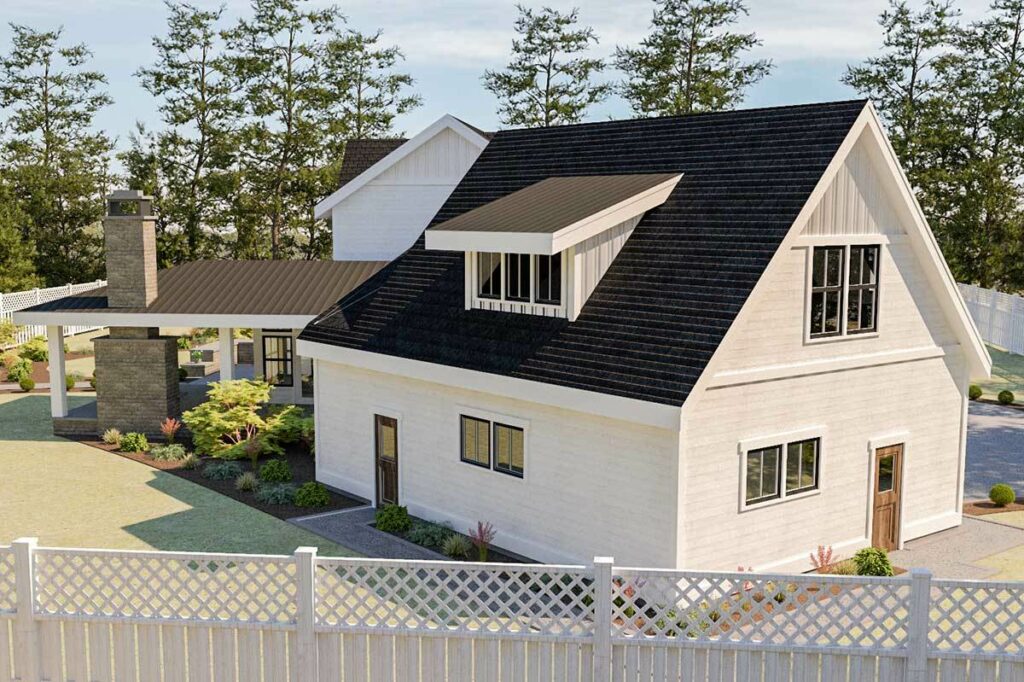
Whether escaping the sound of drum practice or diving into a new book, it’s the perfect place to unwind.
The exploration doesn’t end here.
Upstairs, four additional bedrooms await, each offering endless possibilities.
Whether you’re thinking of accommodating a large family, entertaining guests, or perhaps starting an in-home yoga studio, these rooms can handle it all.
And with two more bathrooms upstairs, the morning rush is much smoother.
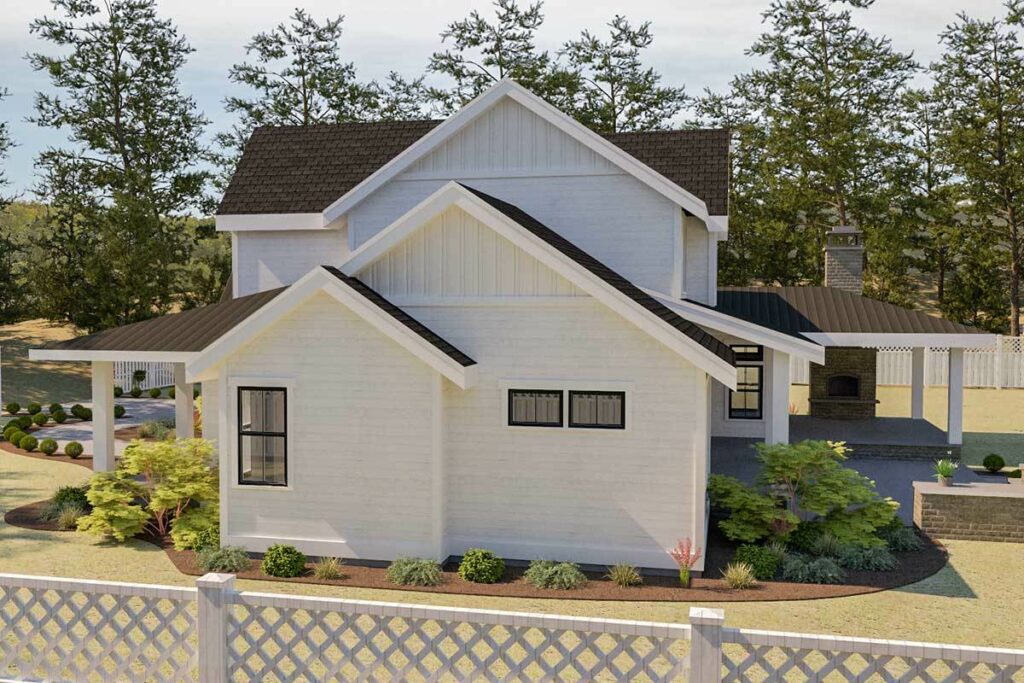
But there’s a surprise: a bonus room above the garage!
This could be your new favorite spot, whether it transforms into a man cave, a craft room, or even a secret dance studio.
And here’s a fantastic feature: this bonus room is included in the heated square footage of the house, making it a comfortable, year-round space.
This modern farmhouse is more than just a structure; it’s a statement of style and comfort, a true haven that beckons you to call it home.
If homes had dating profiles, this one would surely be the most desirable!
Happy house hunting, and may all your farmhouse dreams come true!

