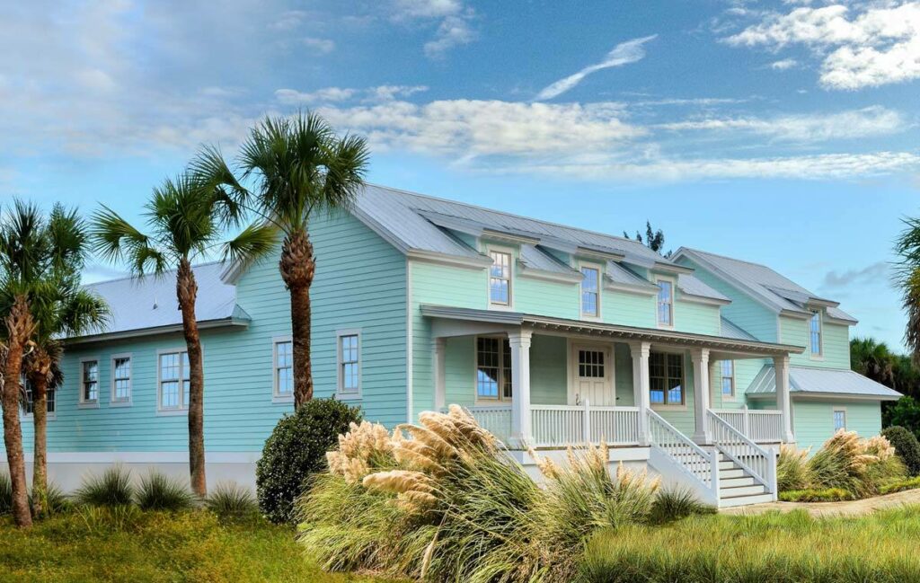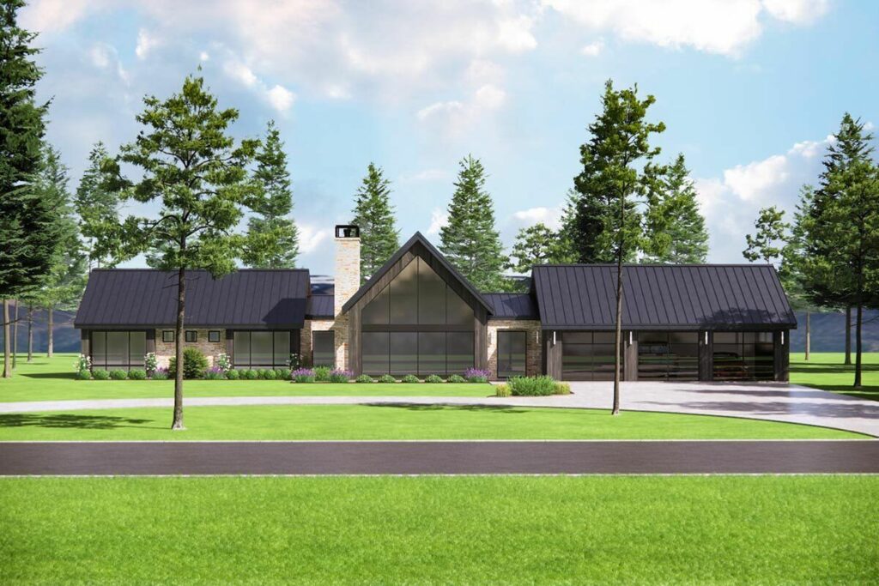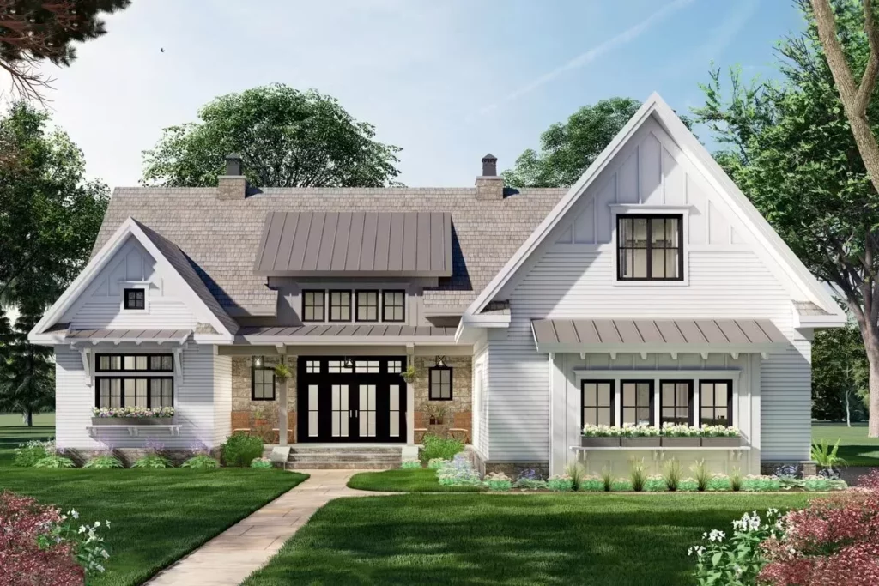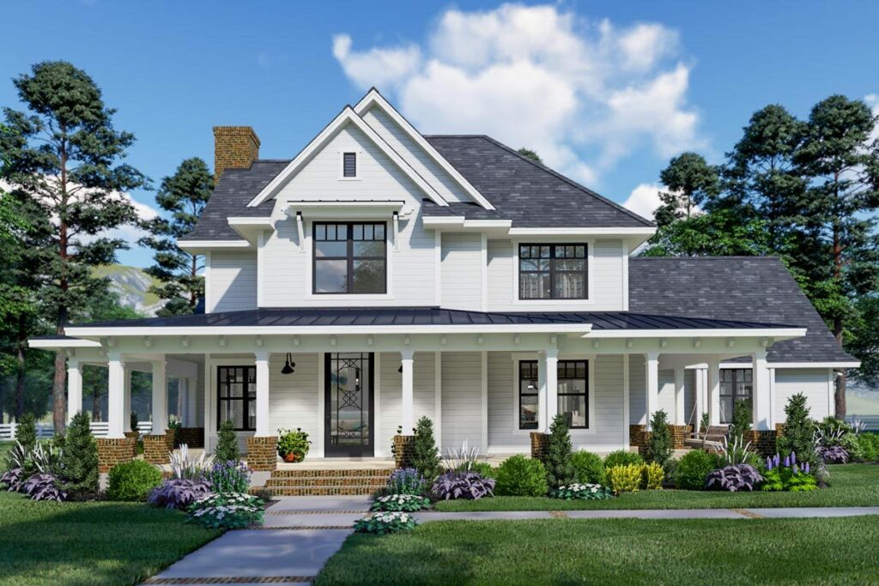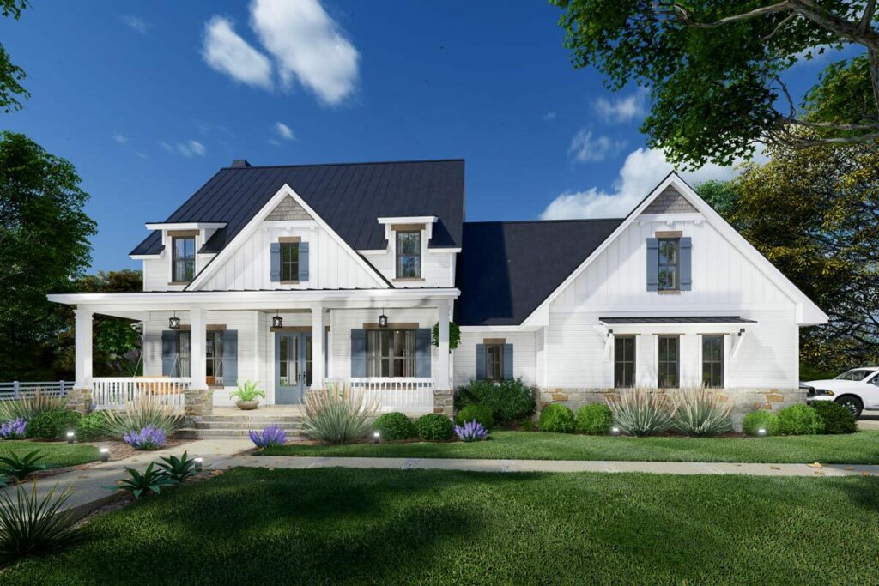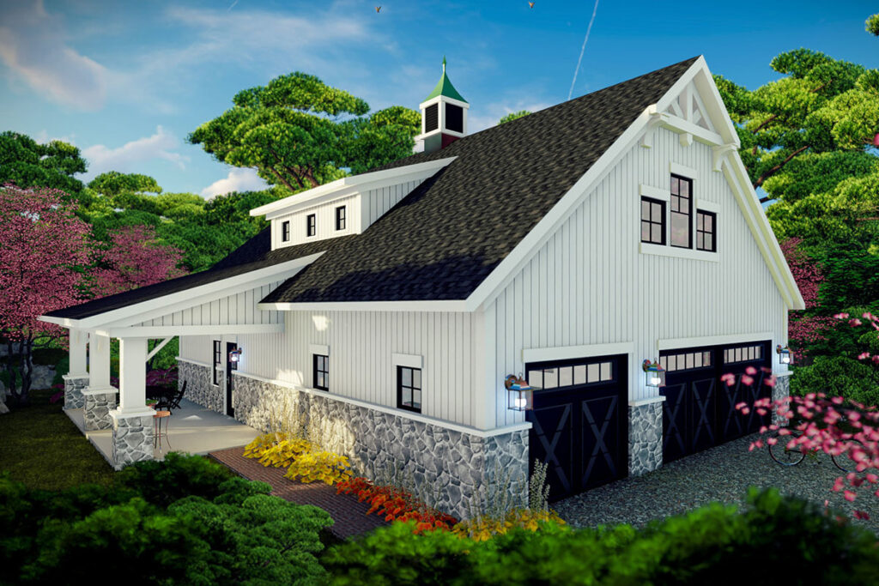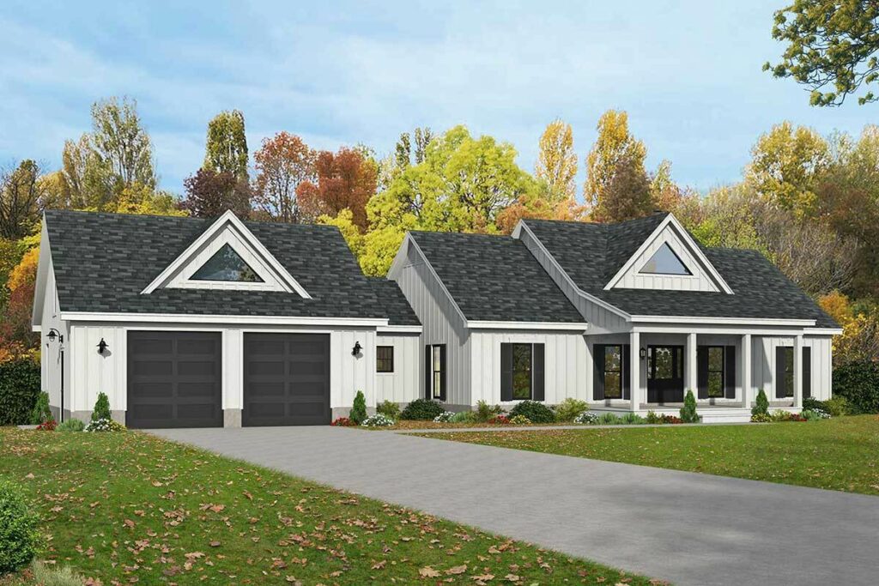4-Bedroom Single-Story Country Classic Home With Porte Cochere Accessible Motor Court (Floor Plan)
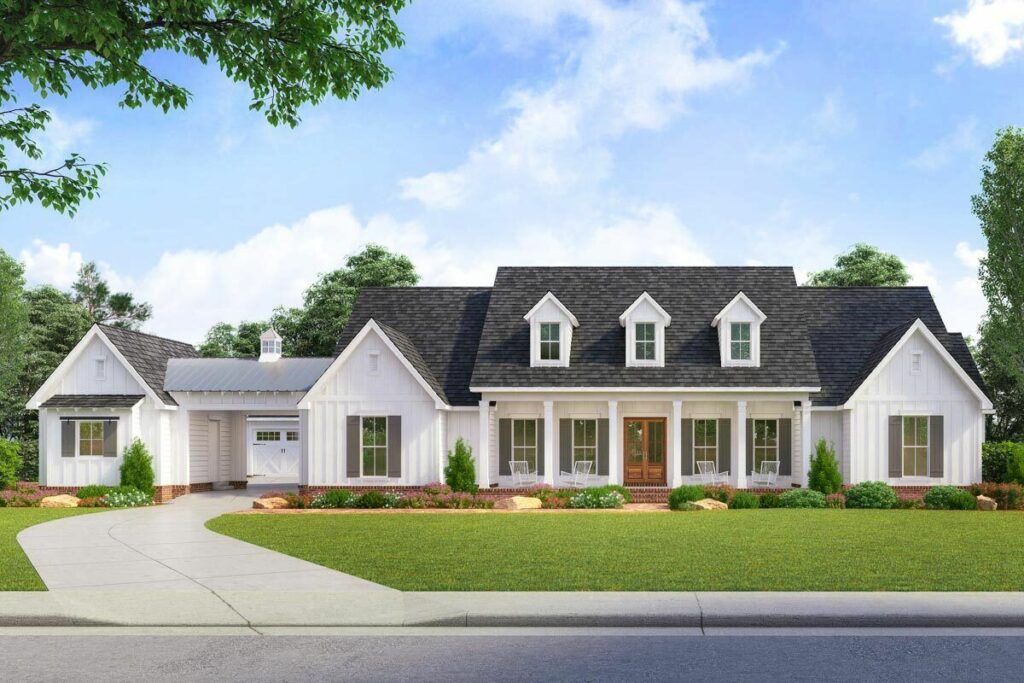
Specifications:
- 3,272 Sq Ft
- 4 Beds
- 3.5 Baths
- 1 Stories
- 4 Cars
Have you ever come across a house so stunning that you’d trade your most cherished family recipes just to call it home?
Get ready, because we’re about to dive into a home tour that promises to be nothing short of a thrill ride.
First stop, the porches—yes, that’s right, multiple porches!
This home doesn’t just settle for a quaint front porch; it boasts both a welcoming front and an enchanting back porch.
Picture yourself unwinding with a refreshing glass of lemonade on a serene Sunday, taking in the gentle rhythms of the neighborhood.
But hold on, because there’s even more to this story.
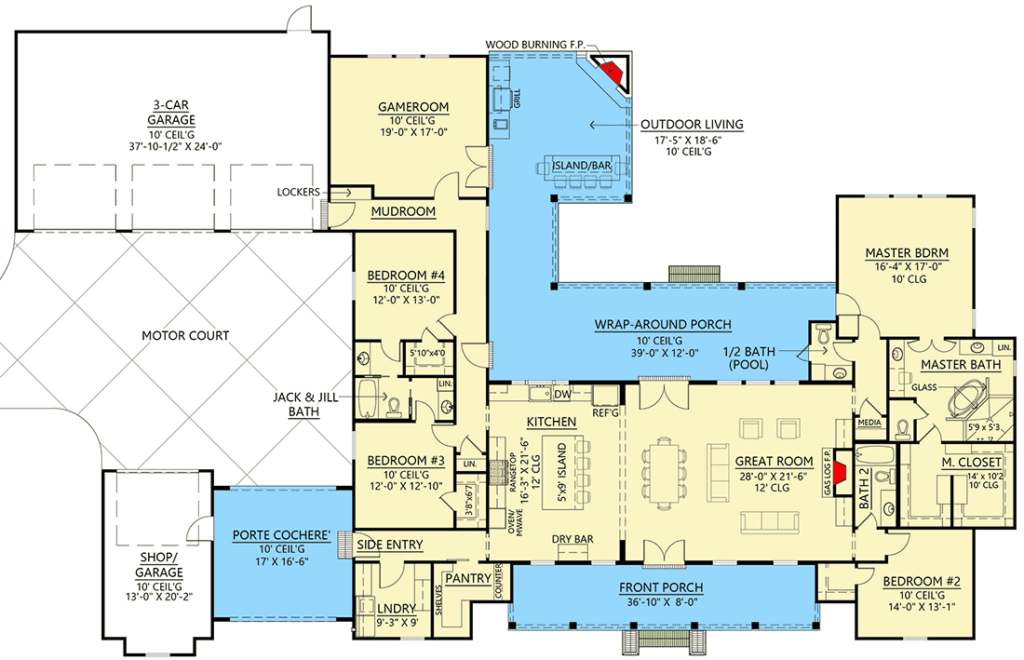
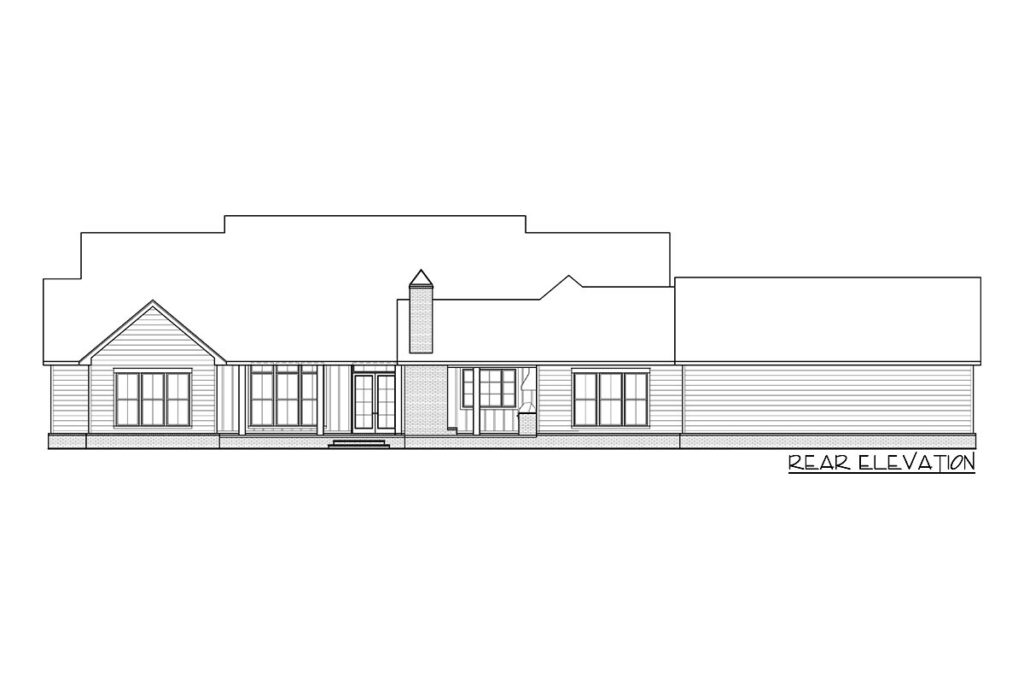
The back porch is a sanctuary for anyone who loves the great outdoors.
It features a cozy wood-burning fireplace perfect for brisk evenings, plus a grilling station complete with an island bar.
And just when you think it can’t get any better, there’s a convenient pool bath right there—no need to trek indoors when you need to wash off after a swim.
Stepping inside, the heart of the home—the kitchen—awaits.
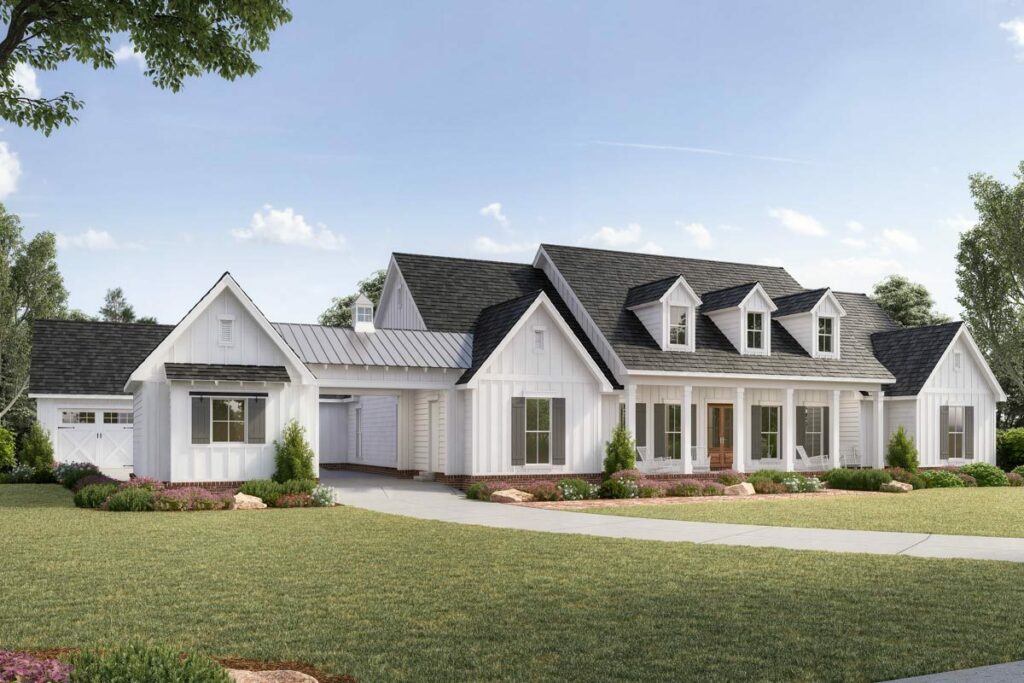
This chef’s dream space is open to both the dining area and the great room, making it ideal for cooking up a storm while keeping an eye on family activities.
The kitchen island not only offers ample seating but is also strategically placed near a dry bar and a walk-in pantry.
It’s the perfect incentive to finally tackle that challenging soufflé recipe.
Now, let’s wander into the master bedroom, a true haven of tranquility, secluded just enough to be a personal escape from the daily hustle and bustle.
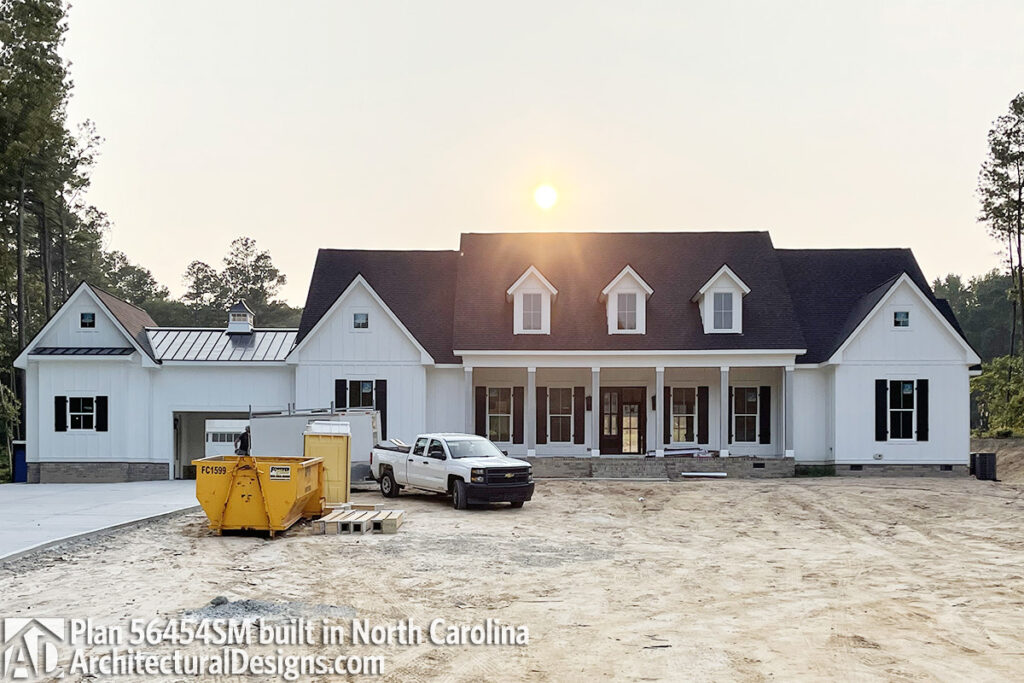
The en suite bathroom is a standout, featuring a chic freestanding tub and a spacious two-person shower—imagine luxuriating here after a long day, or perhaps filming your own cinematic masterpiece in the comfort of your bath.
But that’s not all.
Bedroom two enjoys its own full bath, offering privacy and luxury for your guests.
Meanwhile, bedrooms three and four share a Jack-and-Jill bathroom, providing a practical yet playful space for siblings to debate the finer points of bathroom etiquette.
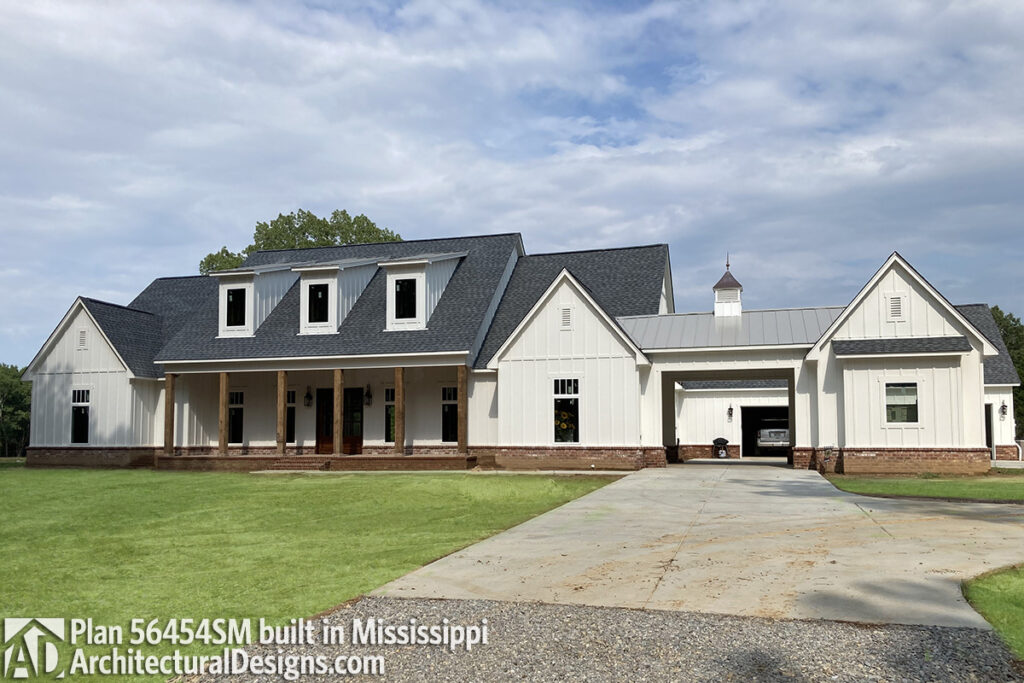
Further along, a versatile game room offers a space for everything from boisterous board games to peaceful meditation sessions.
It’s designed to be a hit with all ages, ensuring that fun is just a step away.
Not to be overlooked, the porte cochere—an elegant carport—ushers you towards a motor court and a three-car garage.
For those who need even more space, there’s an additional bay that could serve as extra storage or a workshop, ensuring that even your lawnmower resides in style.
Spanning 3,272 square feet of pure delight, this home isn’t just a structure; it’s a backdrop for creating lasting memories, sharing laughter, and yes, protecting grandma’s secret cookie recipes with your life.
So, are you ready to make your move?

