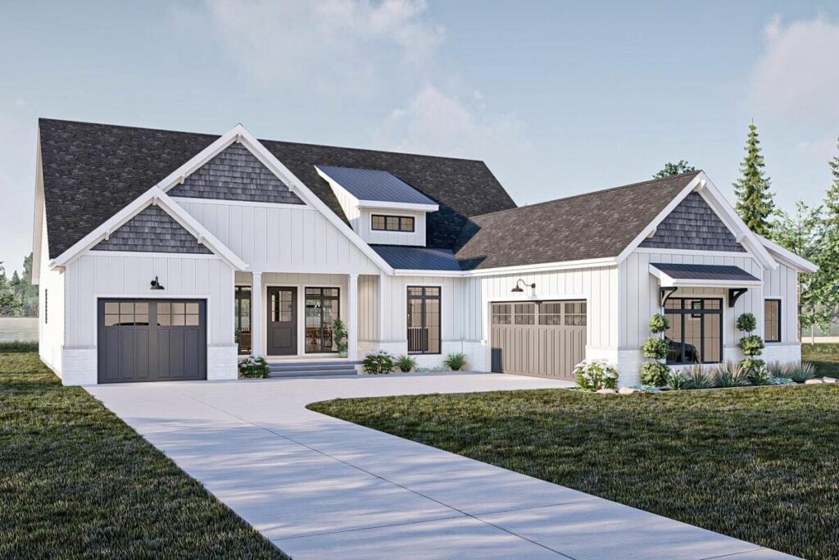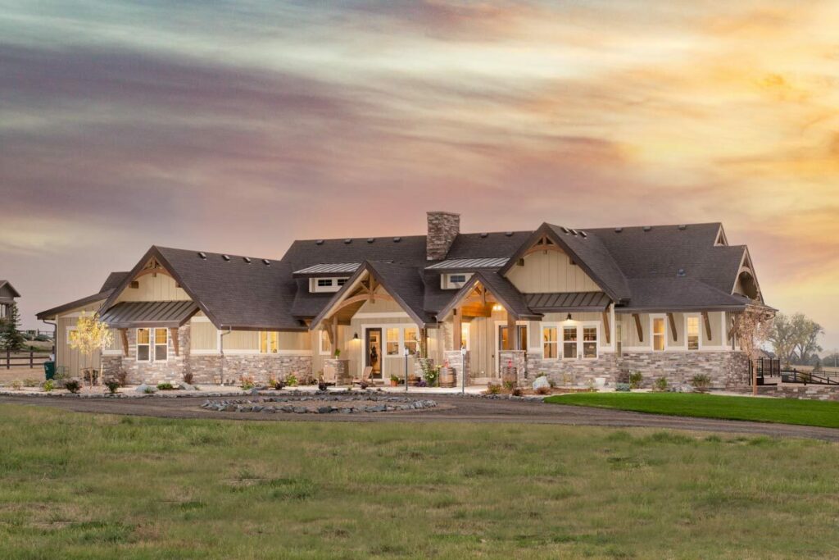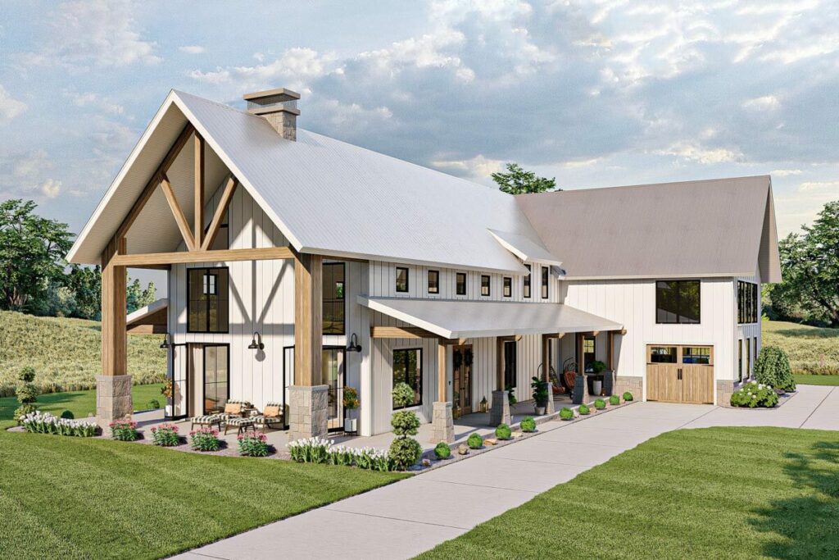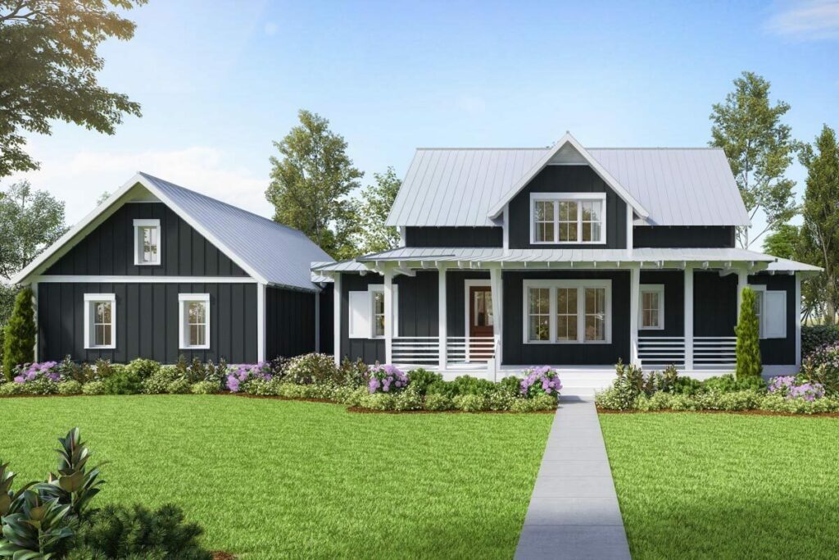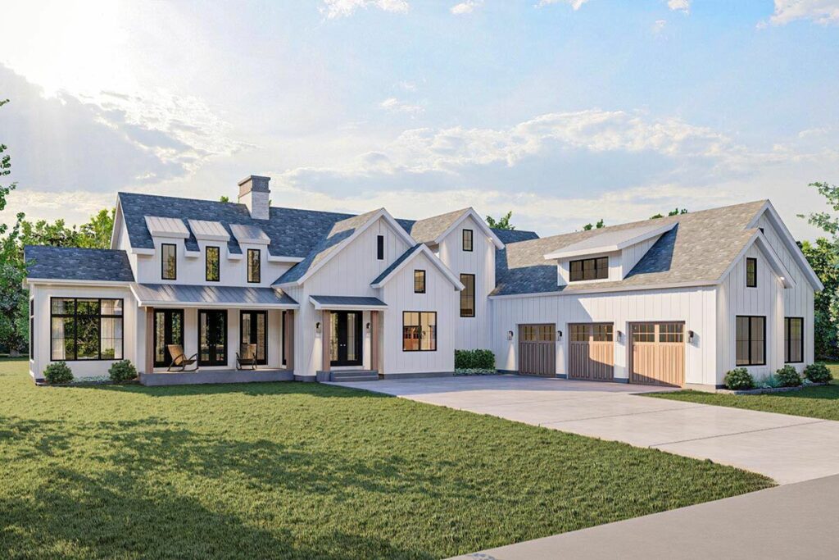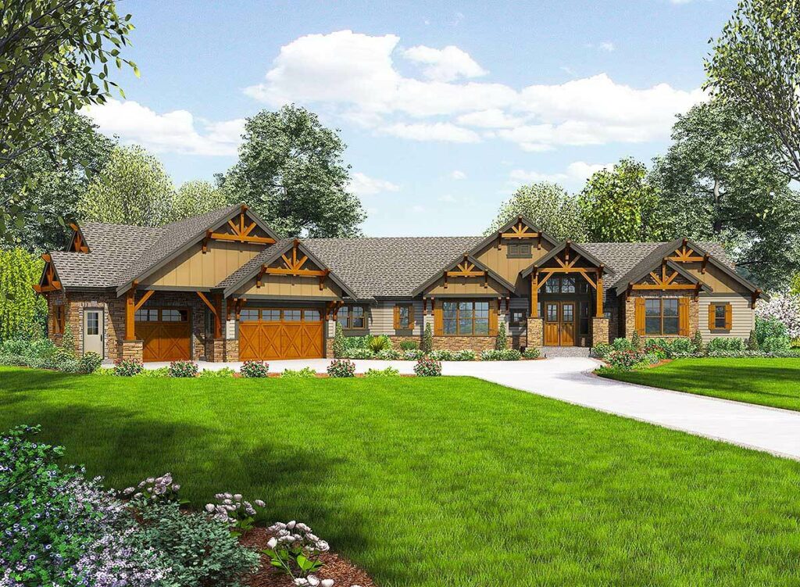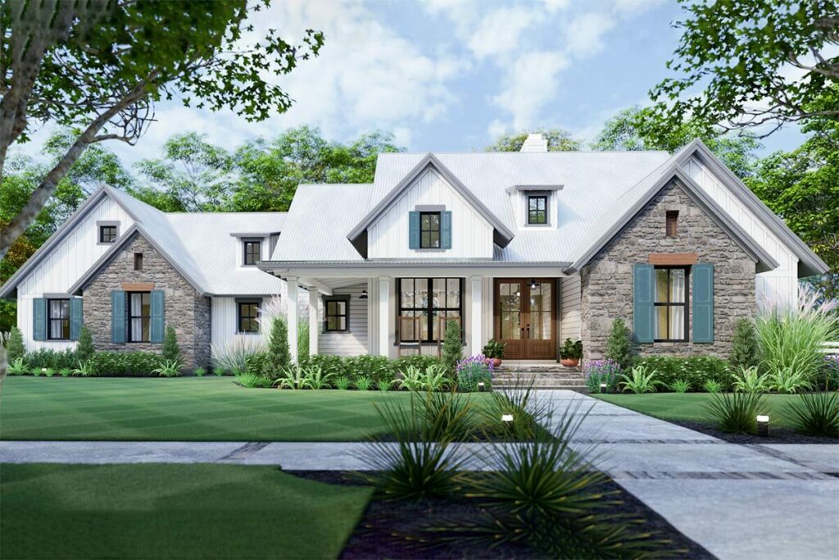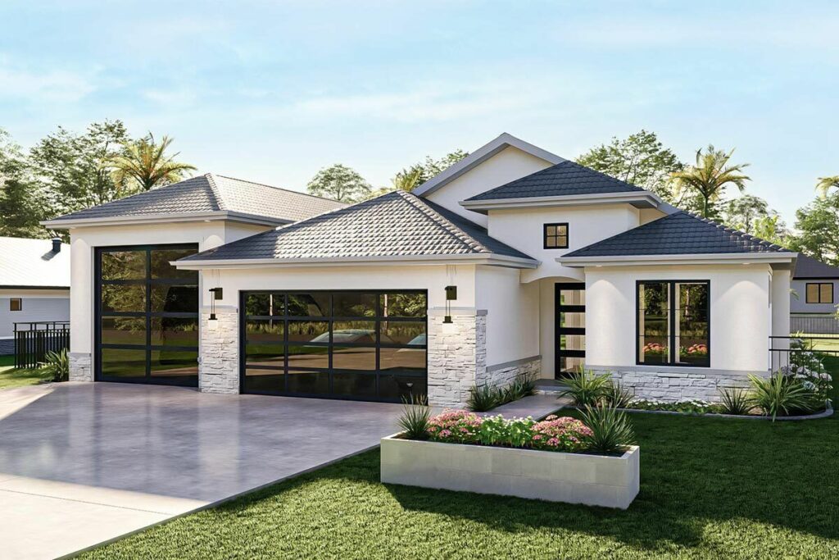1-Bedroom 2-Story Barn-Style Home with Spacious 3-Car Garage (Floor Plan)
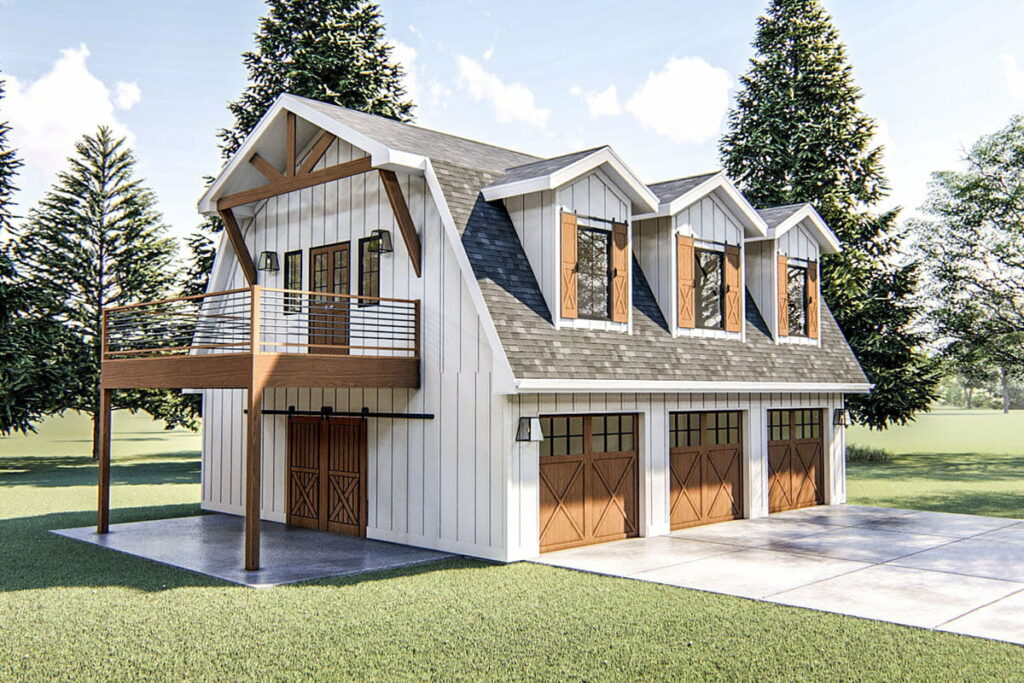
Specifications:
- 774 Sq Ft
- 1 Beds
- 1 Baths
- 2 Stories
- 3 Cars
Imagine for a moment, living in a space that’s the epitome of cool – a stylish abode perched above a sleek garage, not just any garage, but one that exudes a blend of modern elegance and rustic charm.
This isn’t about embracing the life of a typical car buff surrounded by engine parts and oil cans.
Instead, envision a setting that’s more akin to a carefully curated lifestyle piece straight out of a design magazine.
From the get-go, the exterior of this garage apartment sets the tone.
It’s as if it were designed with the trendsetting urbanite in mind.
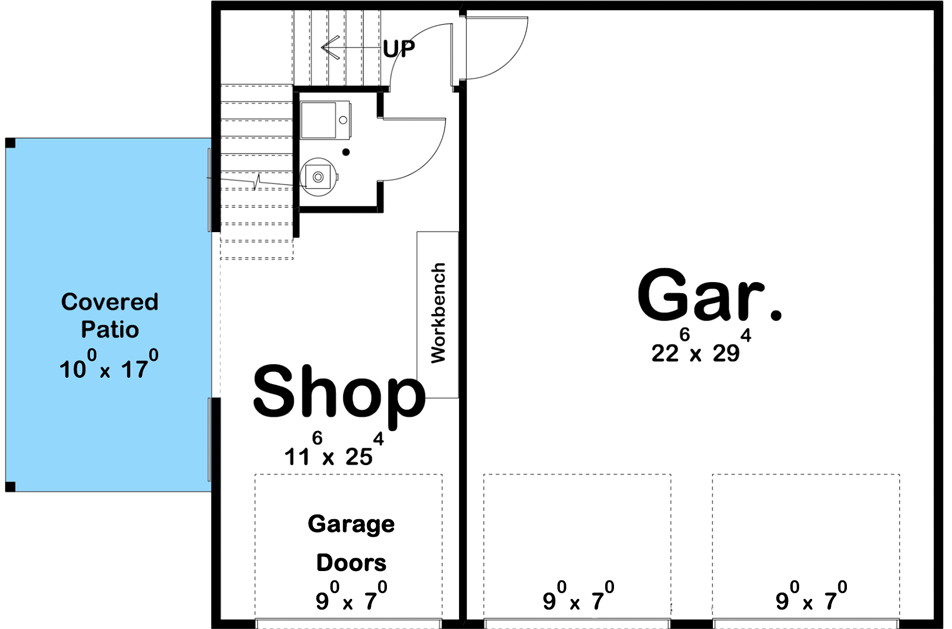
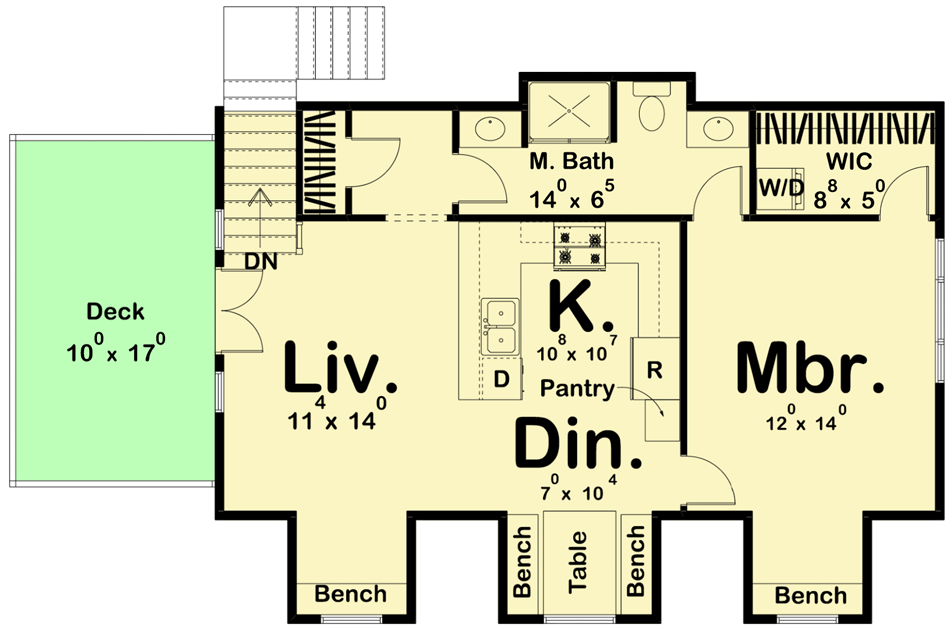
Picture the fusion of traditional board and batten siding with a twist that shouts, “I embrace the classics, but with a modern flair!”
And let’s talk about those sliding wood shutters – they’re like stylish sunglasses for your home, giving it an air of mystery and coolness that’s hard to ignore.
Not to overlook the garage doors – they’re a grand statement in themselves, combining size and beauty to make a first impression that sticks.
But there’s more to this place than just its good looks.
The ground level houses enough space for a trio of cars, making it a haven for vintage car aficionados or those who simply can’t resist a good bulk purchase at Costco.
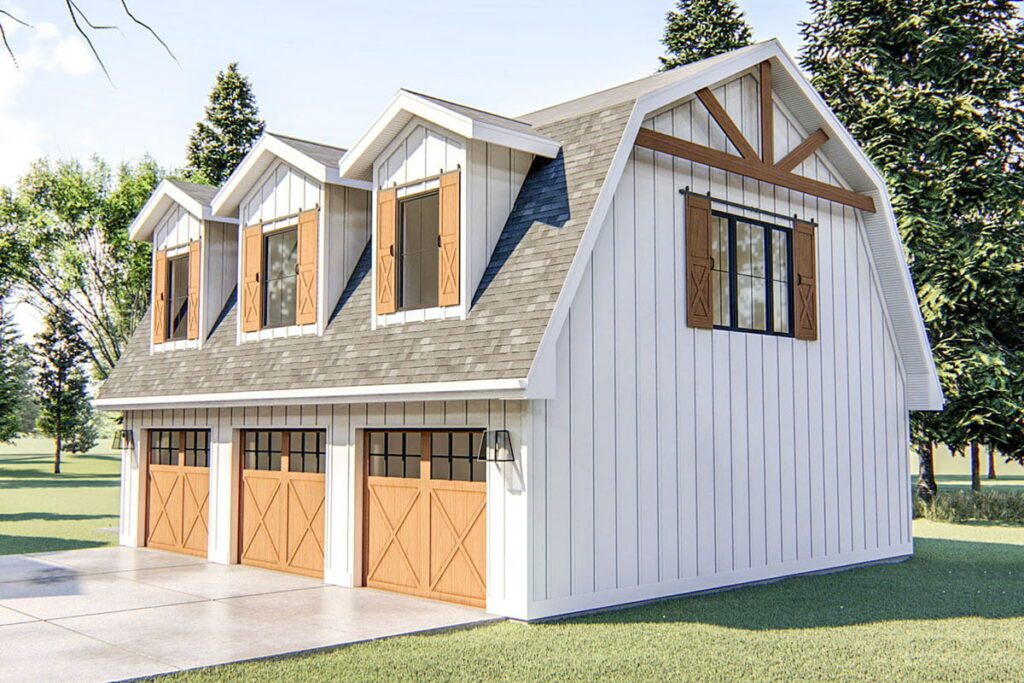
And for the hands-on crowd, there’s a workshop area complete with its own overhead door, saving you the hassle of navigating through the house with your latest project – which, by the way, doesn’t have to be a birdhouse.
It could be your new yoga studio, craft corner, or that spot where all the unopened boxes end up.
What’s even better?
This workshop offers an escape to a covered patio through a sliding barn door, allowing you to blend work with a touch of the outdoors.
It’s the perfect spot to pretend you’re busy while really just enjoying a breath of fresh air.
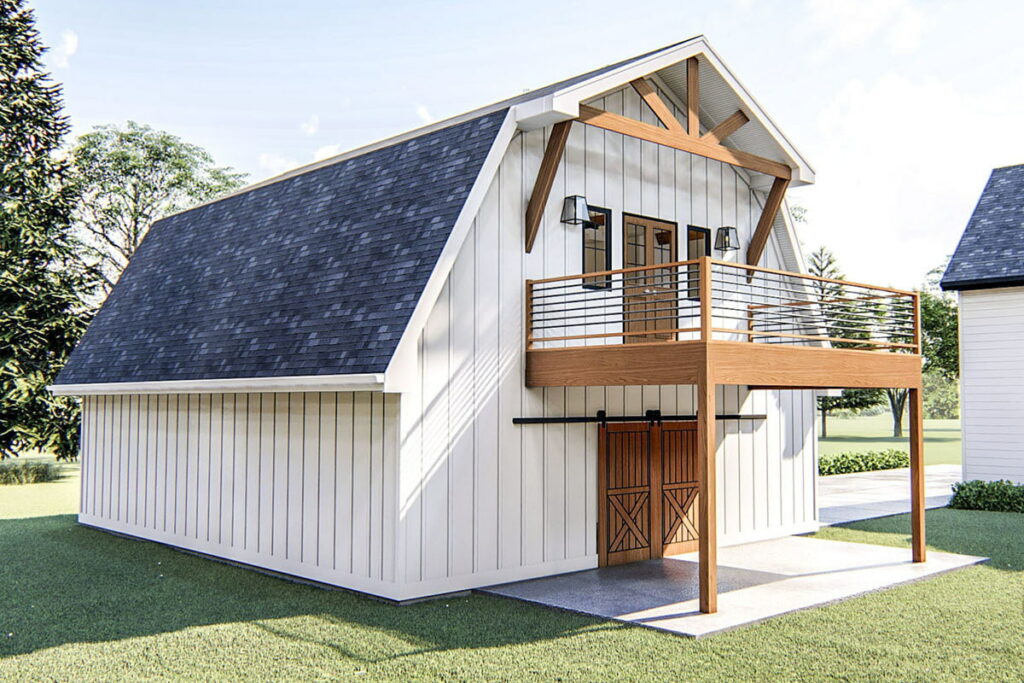
And for those who equate a workbench with a dining table for takeout, you’re in for a delightful surprise.
Venturing upstairs, the space transforms.
It’s as if a chic metropolitan apartment was magically placed on top of a garage.
The open layout is a breath of fresh air, maximizing space and efficiency in one fell swoop.
The U-shaped kitchen is a dream for culinary adventures (or at least, for those moments when you pretend to be a master chef).
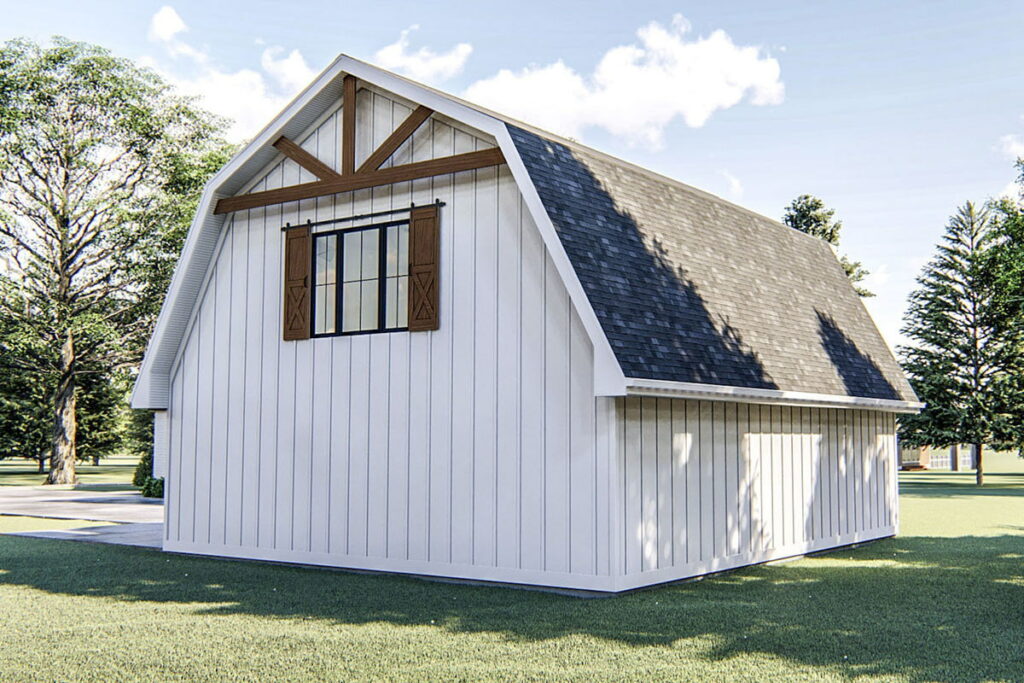
And the breakfast bar?
It’s more than just a spot for your morning brew; it’s a haven for contemplation and planning.
Adjacent to the kitchen, a charming built-in table with benches awaits, ready to host cozy dinner parties where the secret behind every dish is a TikTok recipe.
The ambiance here is all about warmth and intimacy.
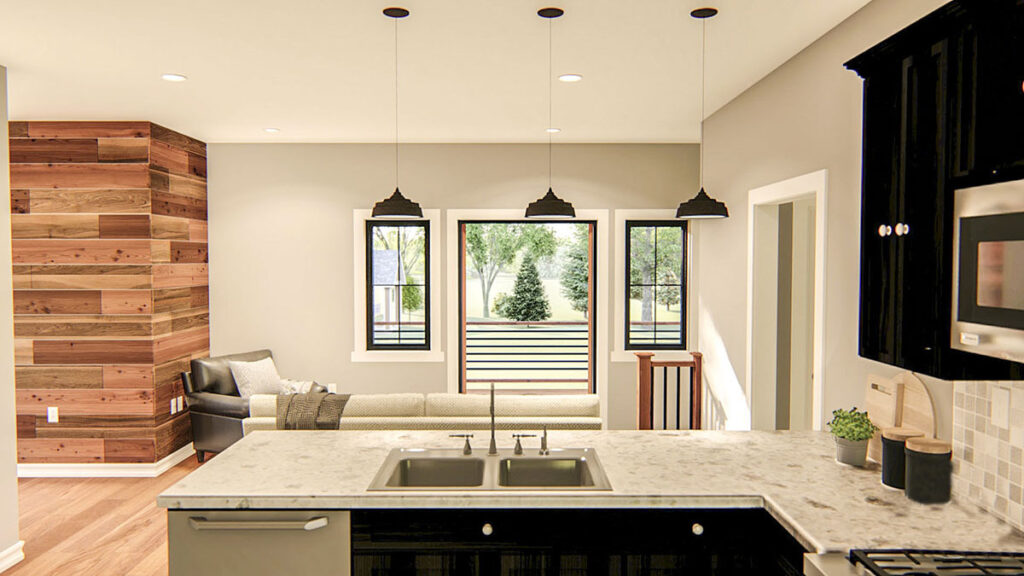
But the crown jewel of this abode is the master suite.
It’s not merely a bedroom; it’s a sanctuary where luxury meets comfort.
Direct bathroom access and a built-in window bench transform it into a versatile retreat, perfect for everything from reading to endless social media scrolling.
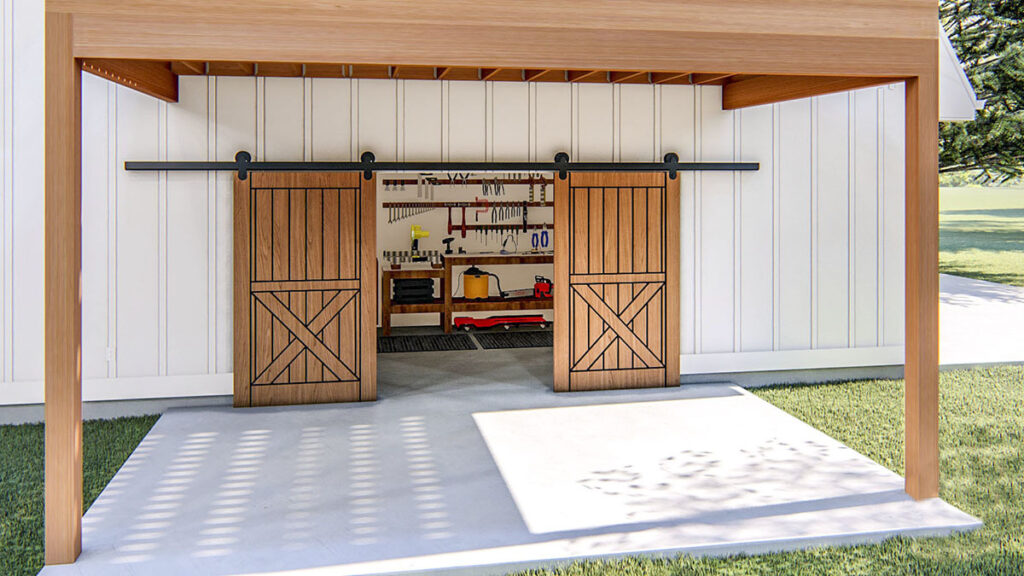
In essence, this barn-style garage apartment transcends the ordinary.
It’s not just a living space; it’s a declaration of style, a choice of lifestyle that marries glamour with the rustic allure of barn living.
It’s a testament to the idea that life above a garage can rival the allure of any high-end penthouse, all while embracing a “modern rustic chic” aesthetic.
So, if you’re on the hunt for a place that offers character, style, and a unique vibe, your search might just be over.
Now, if you’ll excuse me, I’ll be over here, daydreaming about those sliding barn doors – and perhaps brushing up on my parallel parking skills.


