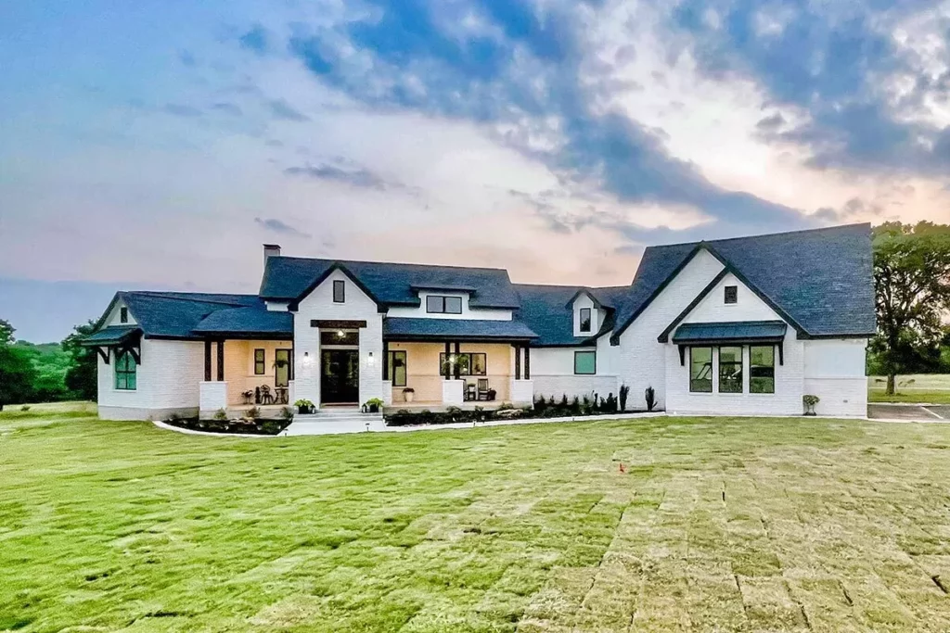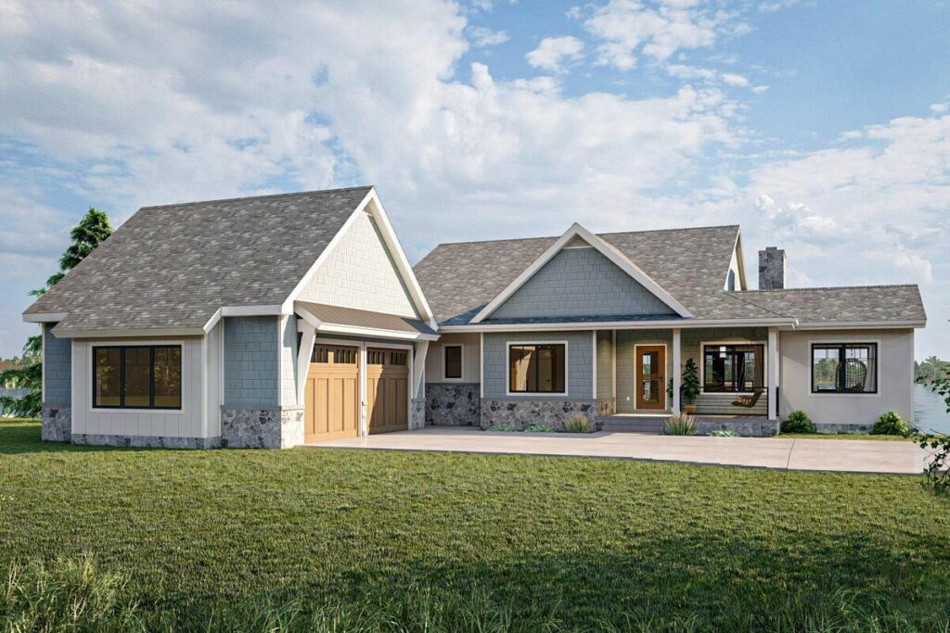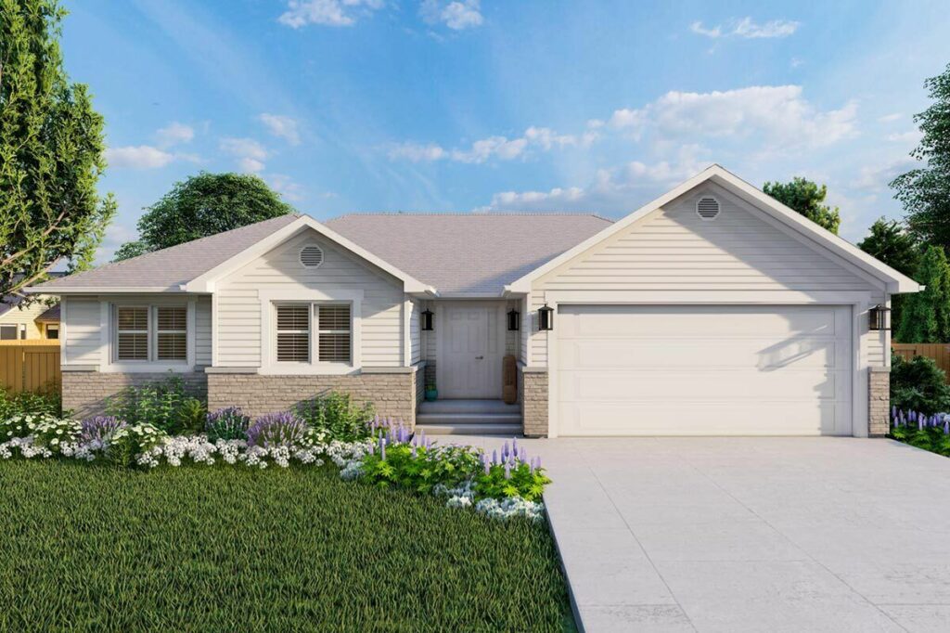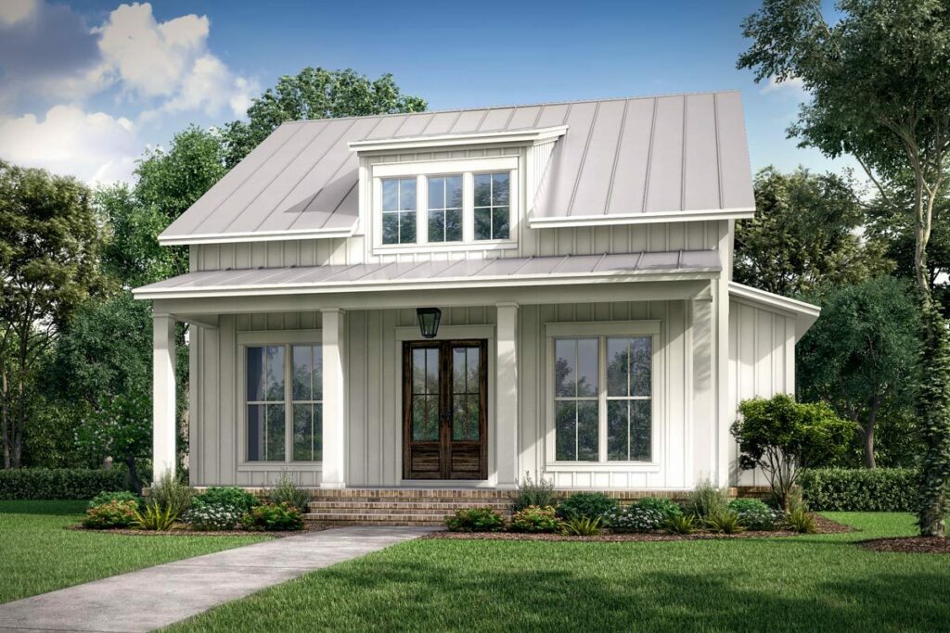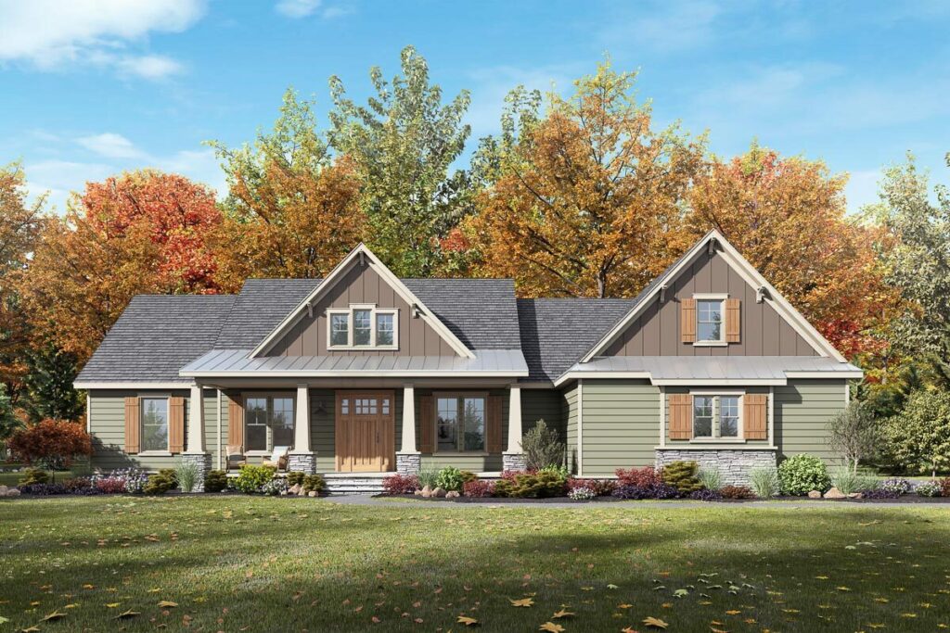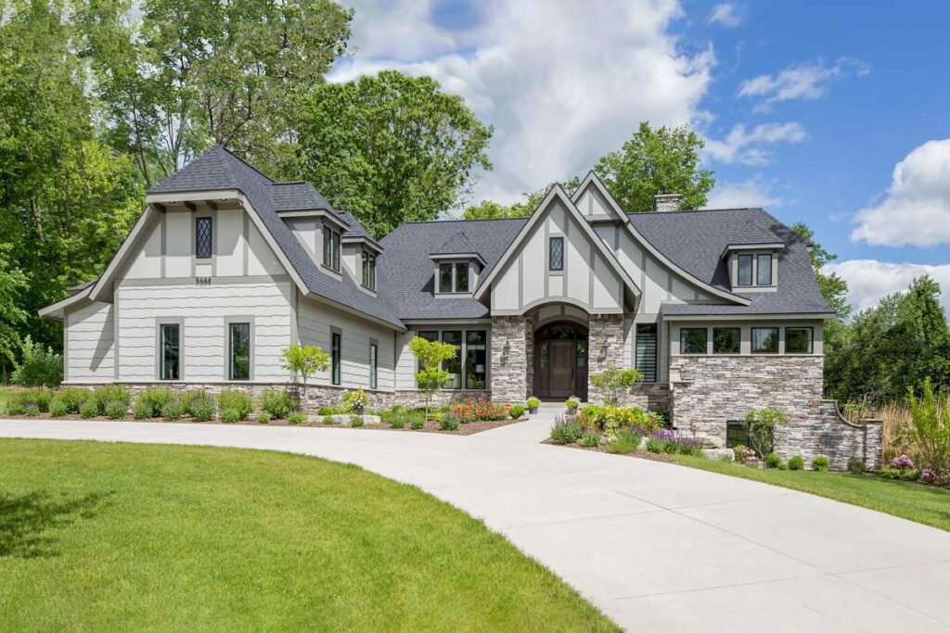4-Bedroom 1-Story Intricate Mountain Home with an Optional Lower Level (Floor Plan)

Specifications:
- 2,748 Sq Ft
- 2 – 4 Beds
- 2.5 – 3.5 Baths
- 1 Stories
- 4 Cars
Hey there, home design enthusiasts!
Have you ever daydreamed about living in an elf’s mountain hideaway, but with a twist of modern elegance and sophistication?
Let’s dive into a mountain home plan that’s as mesmerizing as it is intricate.


Picture this: a home with an optional lower level that’s like a Swiss army knife of housing. It’s compact, yet surprisingly multifunctional!
This home is a behemoth in size, stretching over 2,748 square feet.
It’s perfect for any gathering, boasting 2-4 bedrooms.

And with 2.5 to 3.5 bathrooms, those awkward waiting lines are a thing of the past.
Although it’s a single-story structure, it’s deceptively spacious, a true architectural gem!
One of its coolest features is how it blends into its surroundings.

The neutral tones and stone accents make it a master of camouflage.
Imagine shed dormers with sleek metal roofs – this home could star in a home décor magazine!

Stepping inside, you’re greeted by a peaceful office space near the foyer.
It’s an ideal spot for those who work from home, offering views of the front courtyard for a serene start to your day.

Now, picture a family room with a vaulted ceiling that opens up the space.
There’s also a bar area, perfect for entertaining and turning your home into the neighborhood hotspot.

Who wouldn’t want their own private Cheers bar?
Let’s not forget the private master bedroom, occupying the entire left wing.

It’s a luxury retreat, complete with a private patio, a cozy study, and a spa-like ensuite bathroom.
Imagine a freestanding tub flanked by vanities, and a walk-in closet with a laundry setup.

Convenience at its finest!
On the right side, there’s a guest suite with its own covered deck and full bathroom.

It’s so cozy, your guests might never want to leave!
The optional walk-out basement is a game changer, especially for sloped lots.

It features a large recreation room, a craft room, and two additional bedrooms.
It’s like a bonus house within your house!

And the cherry on top?
A strategically angled 3-car garage with additional storage space.

It’s perfect for all your tools, outdoor gear, and even whimsical purchases like that inflatable unicorn!
So, there you have it: a mountain home plan that’s a perfect blend of luxury, functionality, and nature-friendly design.

Whether you’re an outdoor enthusiast, a social butterfly, or just looking for a spacious sanctuary, this home has everything you need.
Remember, the mountains are calling, and this might just be your perfect home!

