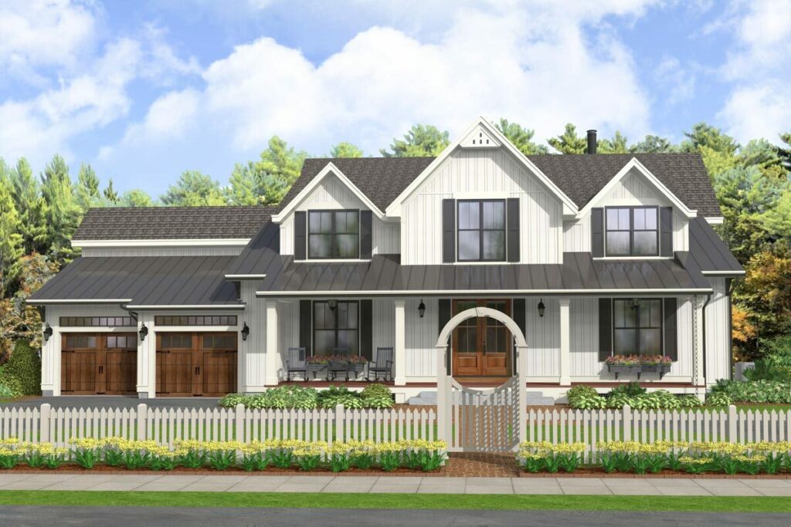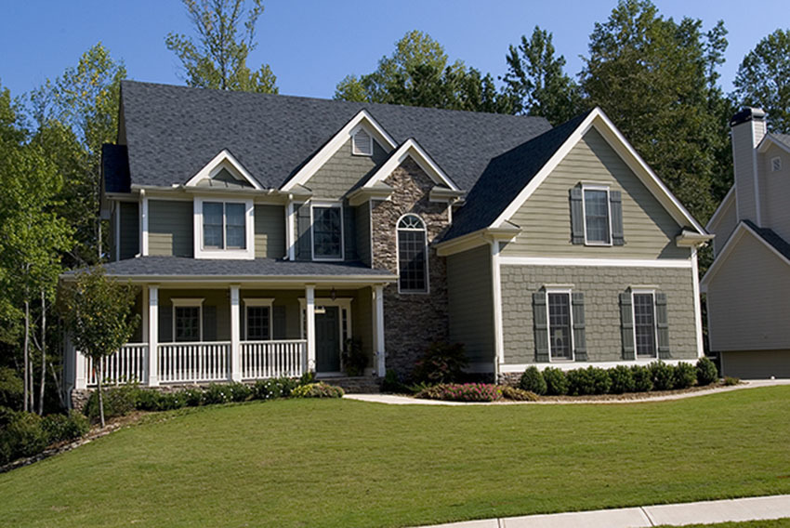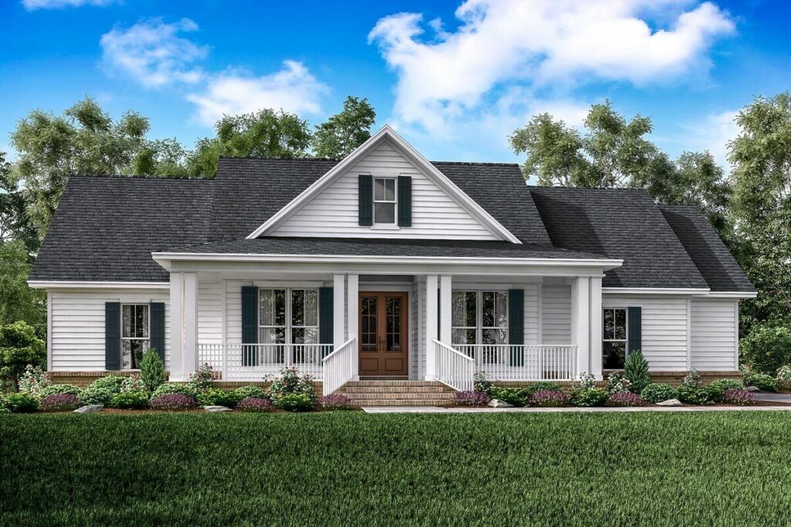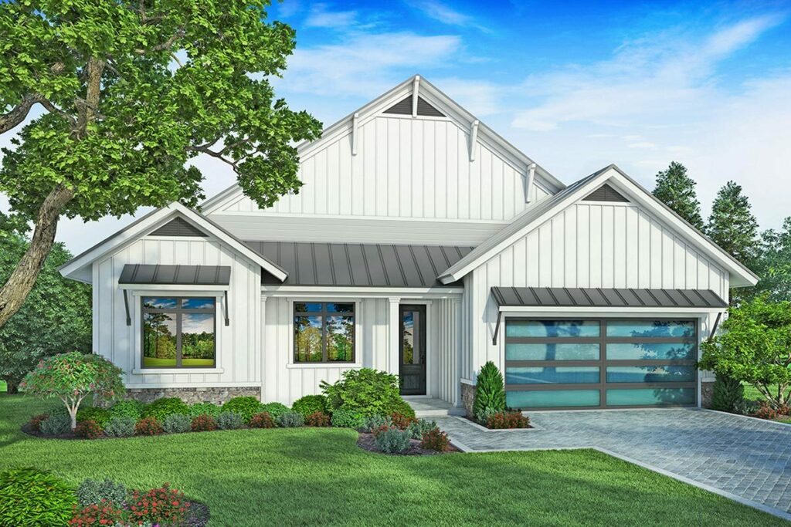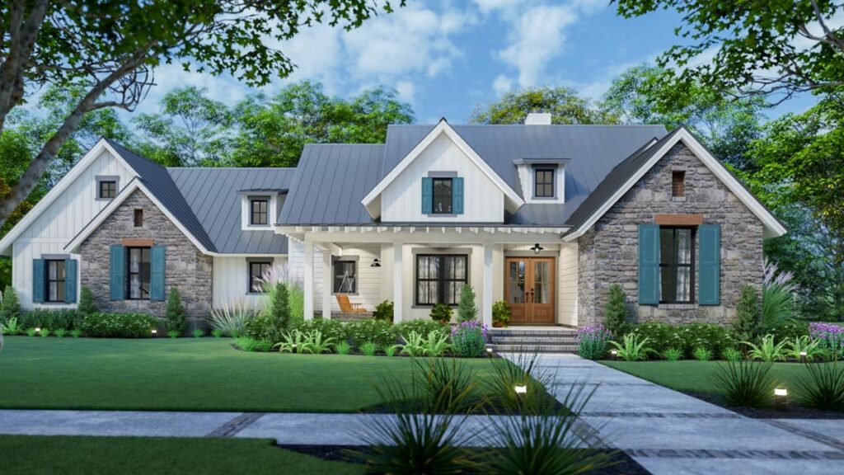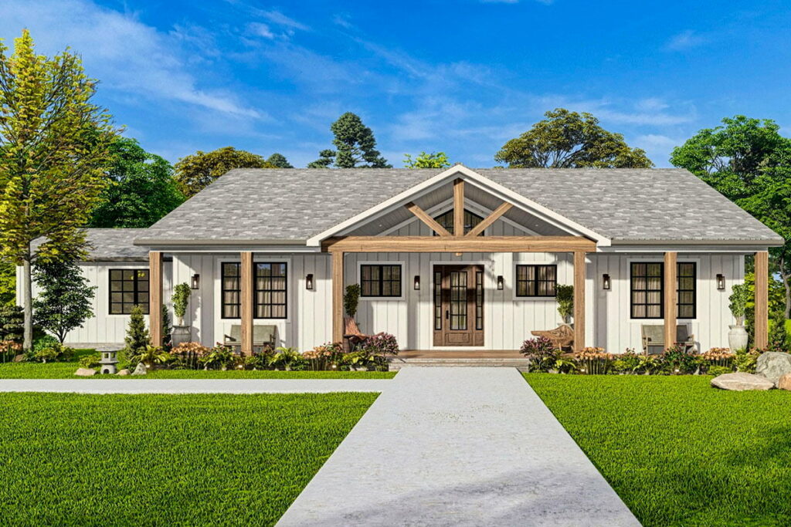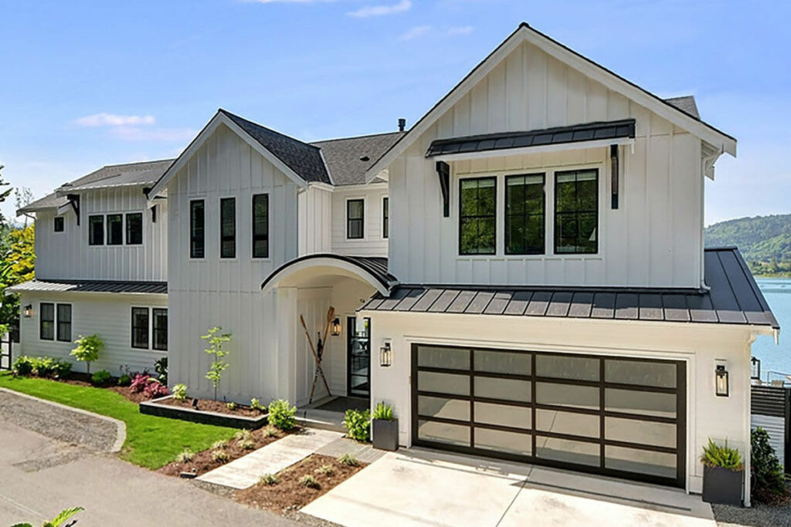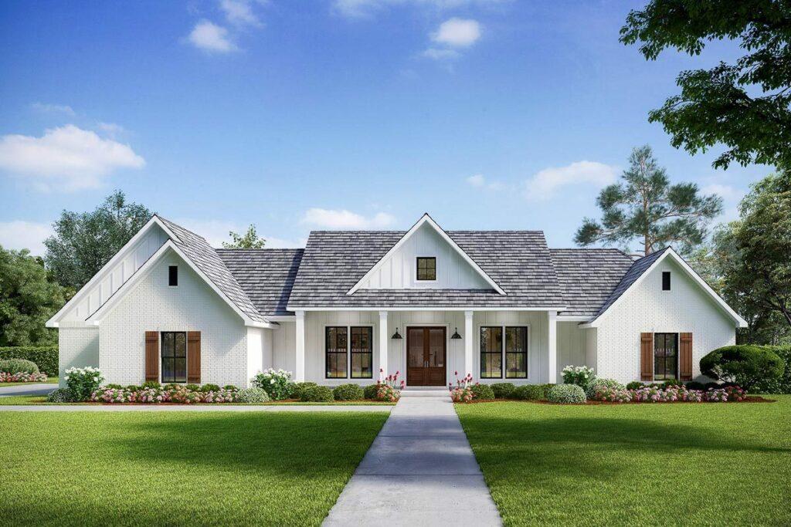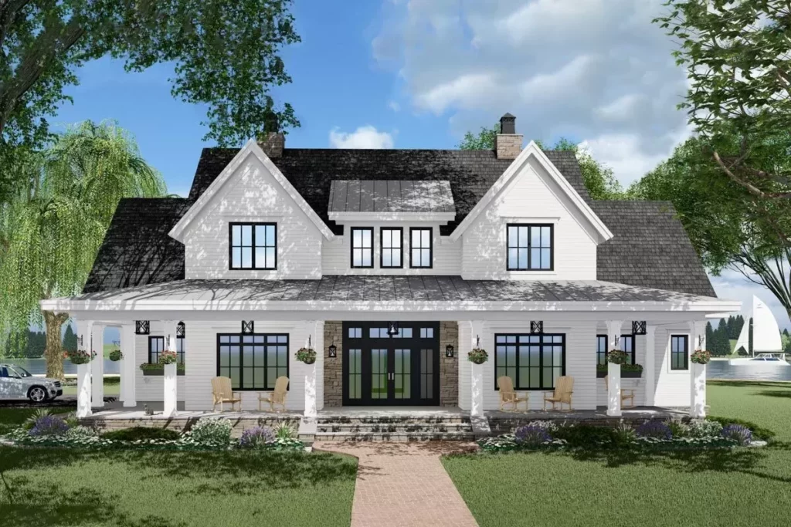1-Story 4-Bedroom Modern Farmhouse With Cozy Home Office (Floor Plan)
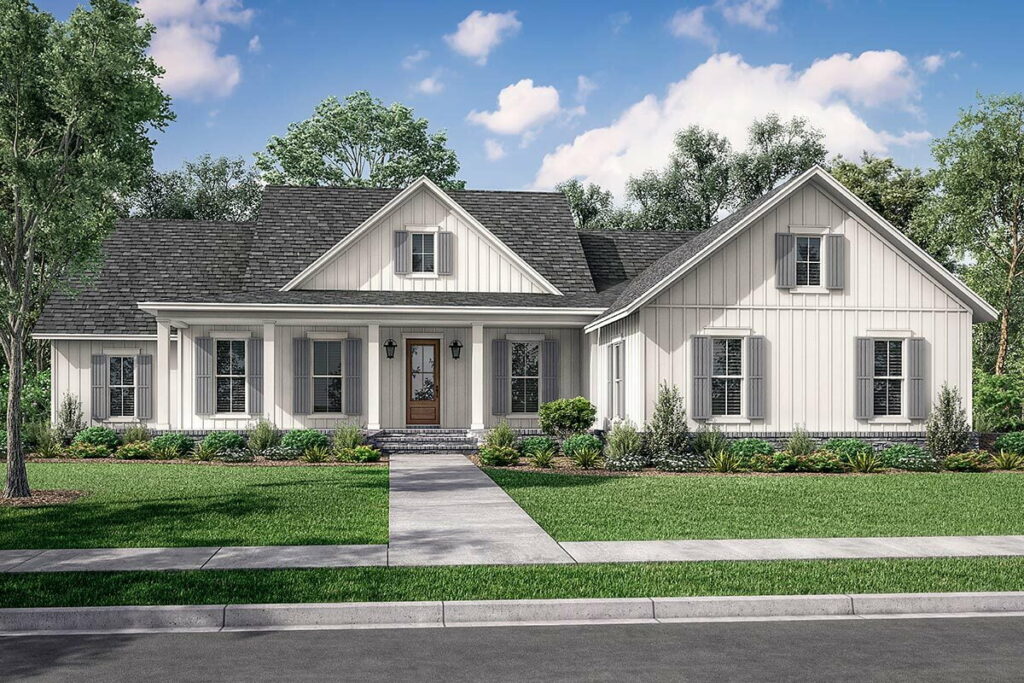
Specifications:
- 2,607 Sq Ft
- 4 Beds
- 2.5 Baths
- 1 Stories
- 2 Cars
House hunting and planning can often feel like a marathon that never ends.
We all have scrolled through endless Pinterest boards, dreaming of the perfect home, only to realize that what we’re dreaming of might not exactly fit into the realm of practicality.
But then, there’s something quite special about the 2,607 square foot modern farmhouse plan that seems to bridge the gap between dreams and reality.
It’s not just any house; imagine it as the backdrop of a heartwarming rom-com where you’re the leading character.
The beauty of this plan lies in its simplicity and functionality.
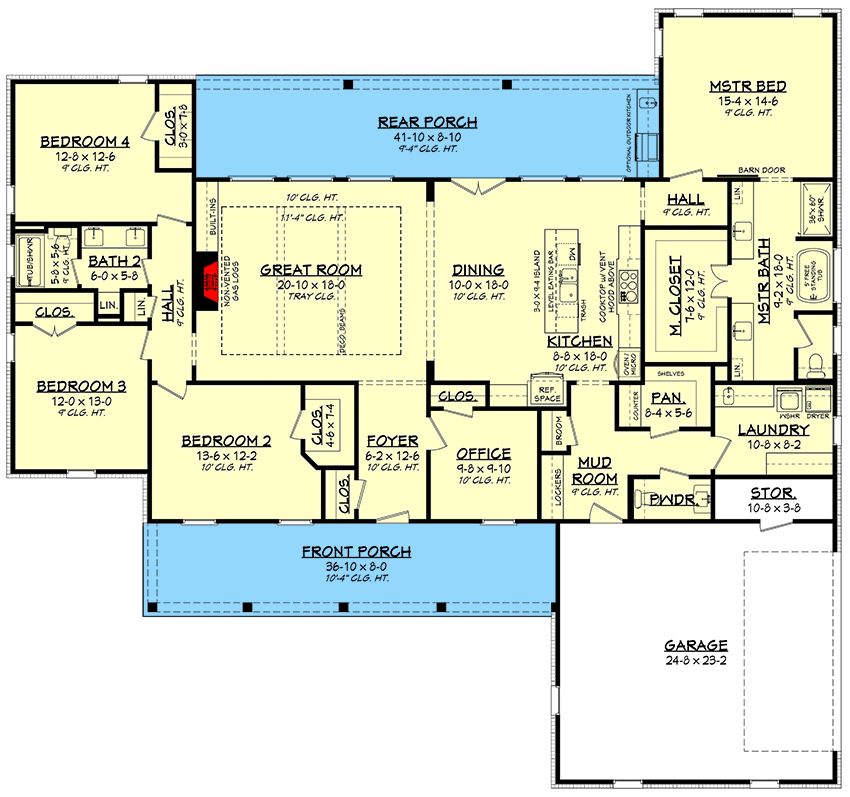
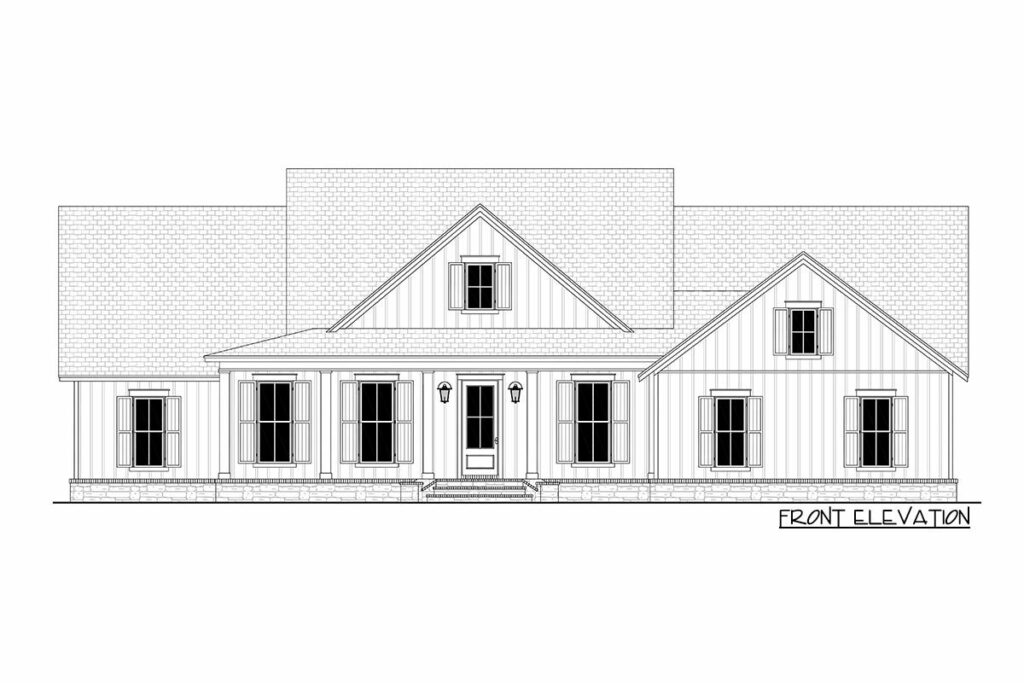
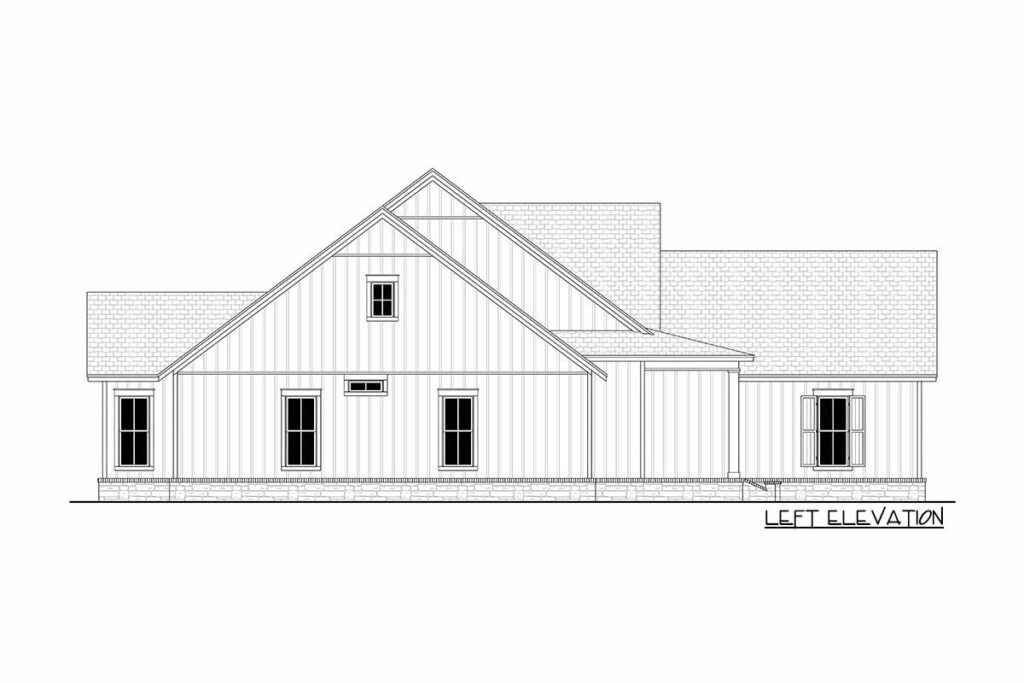
Life is already full of complexities, so why add the challenge of navigating stairs daily?
This single-story layout ensures that everything you need is accessible with minimal effort, embodying the essence of convenience and comfort.
Picture this: a home with four cozy bedrooms, a sprawling living area perfect for gatherings, a dedicated home office to fuel your productivity, and not one, but two inviting porches.
This design is a testament to having it all—space, style, and the sheer joy of living in a home that caters to every need and whim (including enjoying a piece of cake in the generously sized eat-in kitchen).
Upon entering, a strategically placed coat closet hides away your collection of jackets, while a glance to the right reveals your very own home office.
Say goodbye to the days of working from your bed—this space is designed for focus and creativity.
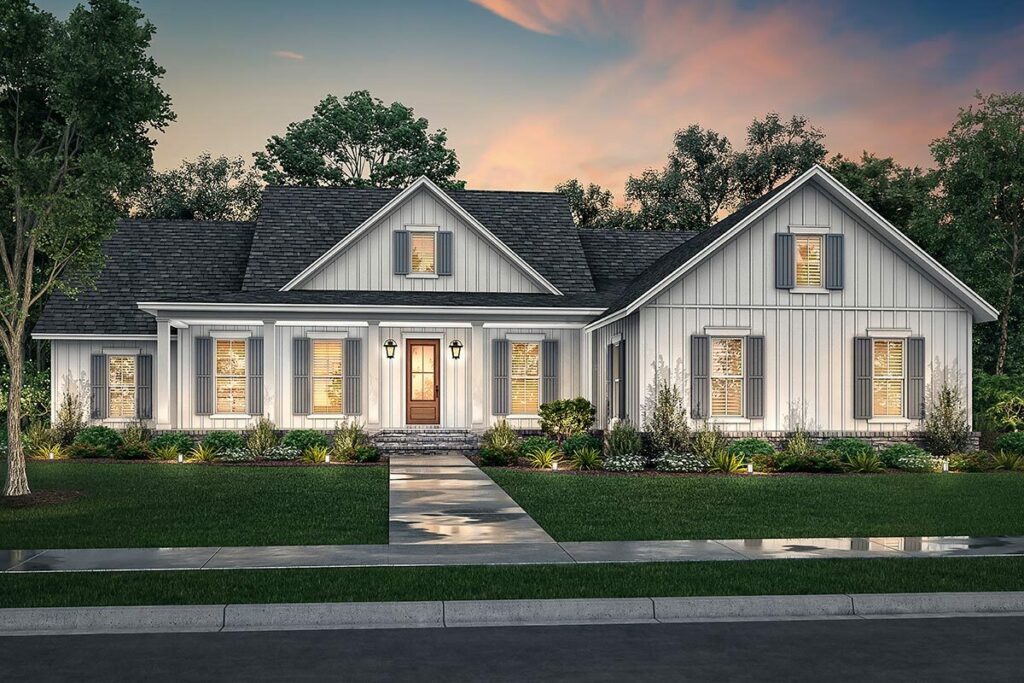
The great room, with its wooden beams and gas fireplace, offers a blend of rustic charm and modern flair, creating an ideal setting for family time or romantic evenings.
And the view from the rear porch?
Absolutely unbeatable, making you question the need for a TV when nature provides the best entertainment.
Kitchen envy is real, but with this farmhouse plan, you’ll be the one inspiring envy.
The oversized kitchen island and eat-in area are perfect for hosting, while the walk-in pantry and mudroom ensure there’s a place for everything—from your bulk purchases to those secret snacks.
And let’s not forget the conveniently located powder bath for quick touch-ups.
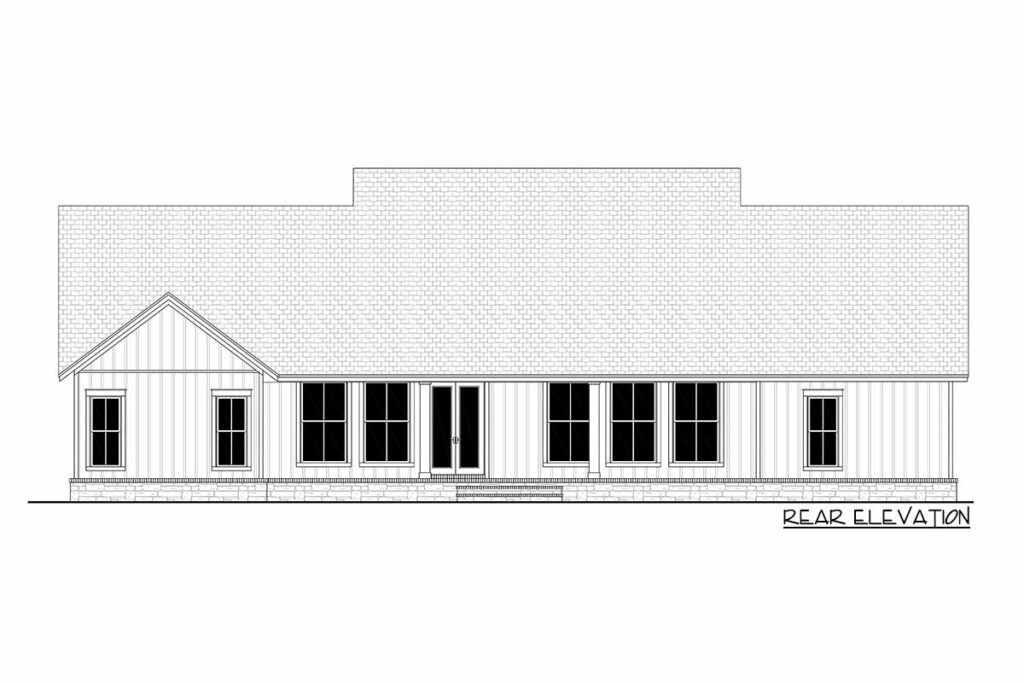
The master suite is in a league of its own, complete with a private foyer and a barn door that leads to a space so luxurious it feels like a personal retreat.
The master bath, with its standalone tub, invites relaxation and escape, and the walk-in closet might just be spacious enough to require its own navigation system.
With three additional bedrooms, there’s ample space for everyone, whether it’s family, guests, or a dedicated workout room.
The shared bathroom, with dual sinks, makes mornings smoother, eliminating the daily race for sink access.
The double garage doesn’t just serve as a parking space but includes a storage room to keep your outdoor essentials organized.
And with built-in lockers and a coat closet, say goodbye to indoor trails of mud and water.
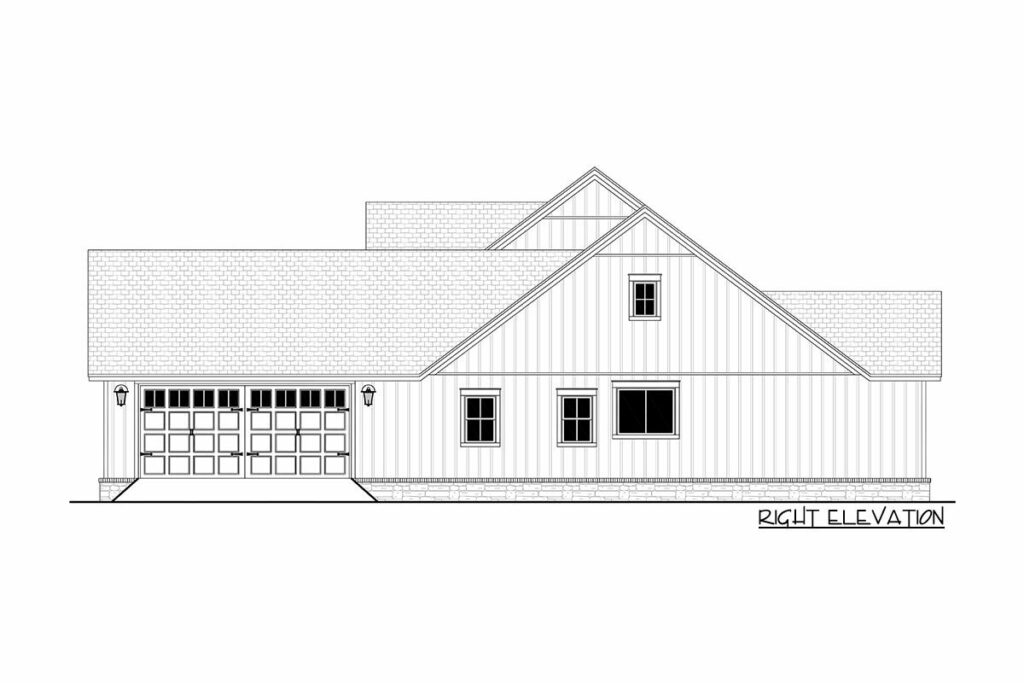
This modern farmhouse is more than a structure of bricks and beams; it’s a labor of love, designed with meticulous attention to detail and perhaps a touch of whimsy.
It’s not merely a house; it’s the setting for your future stories, filled with laughter, warmth, and countless memories.
Now, if you’ll excuse me, it’s time to create a new Pinterest board—this time titled “Dream Home Achieved”.
Will you be joining me on this new adventure?

