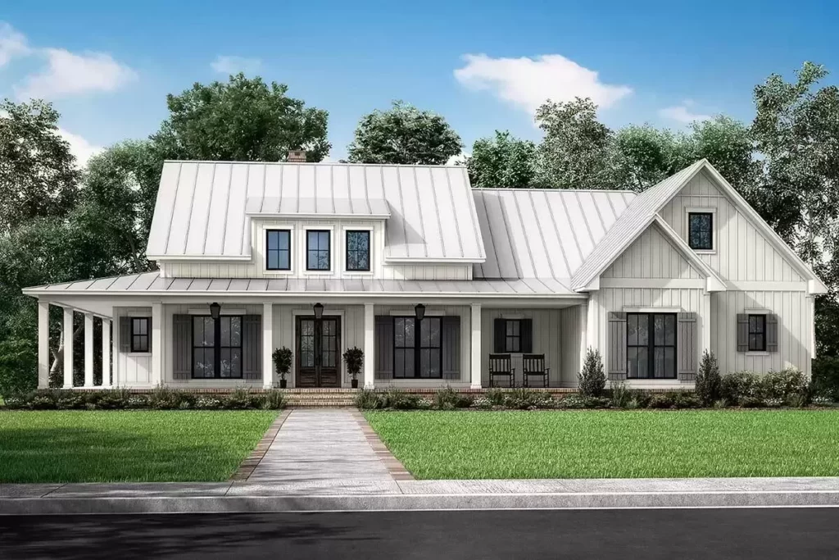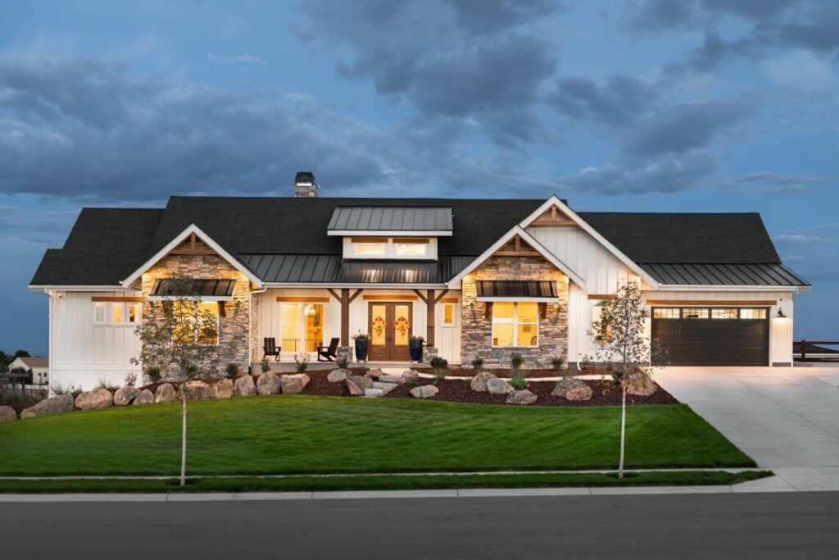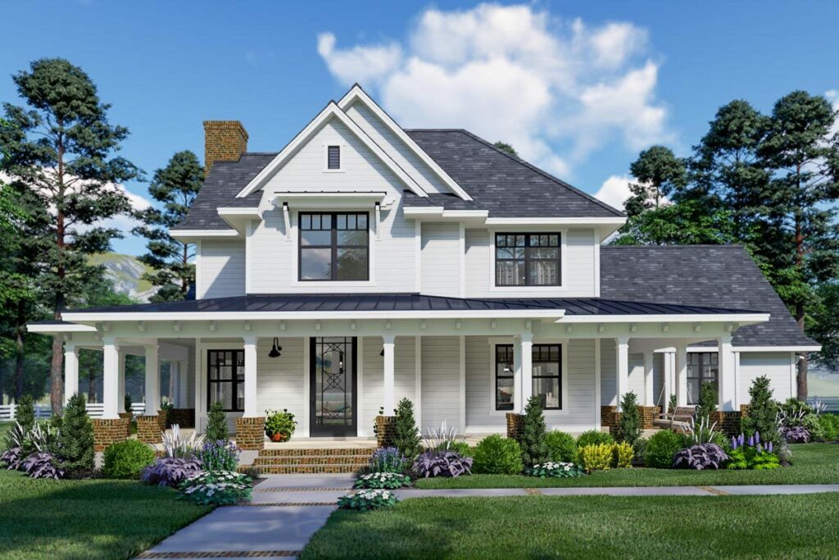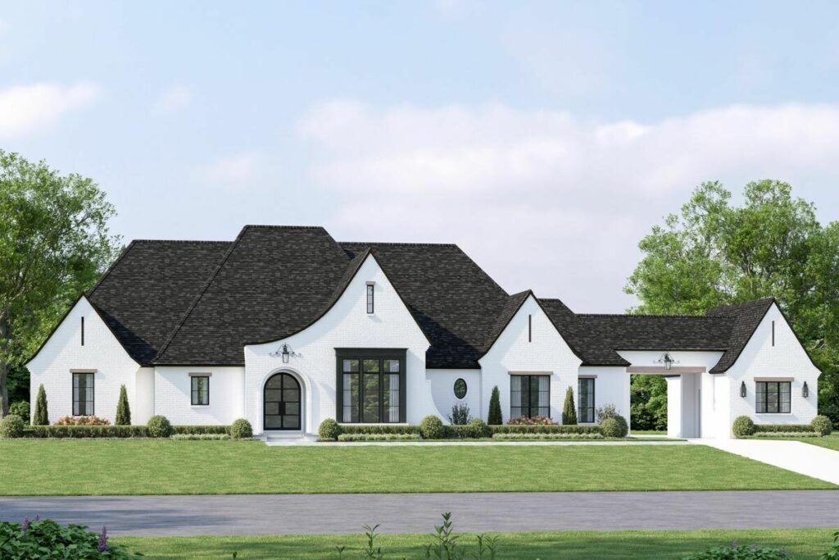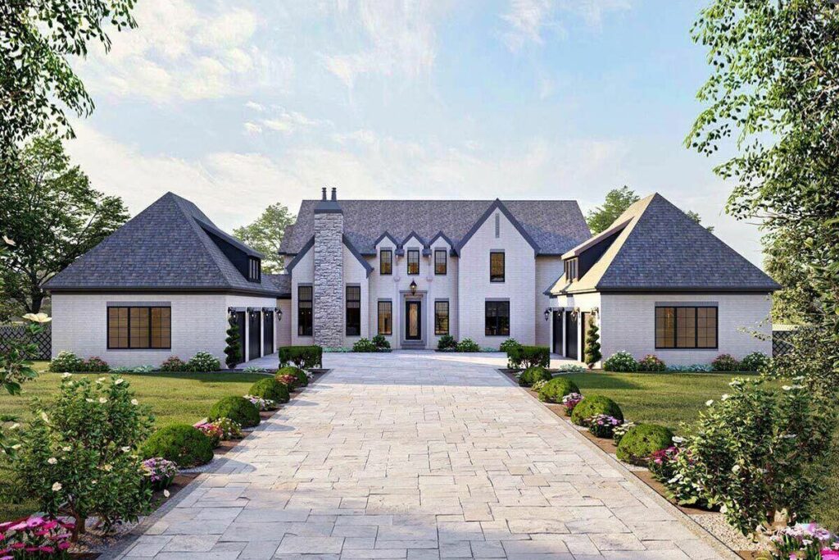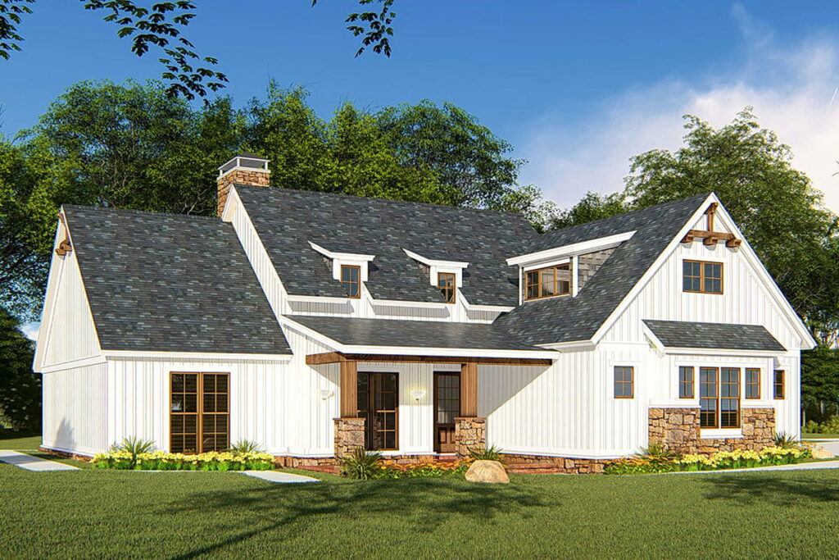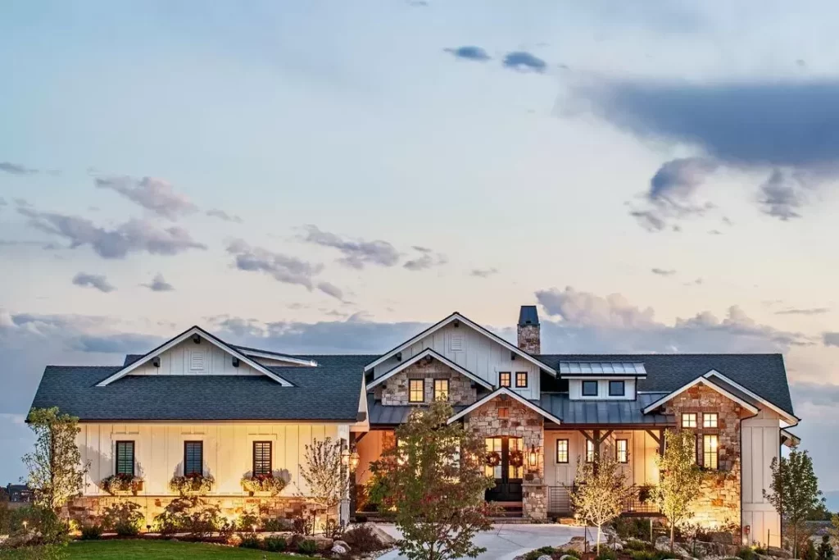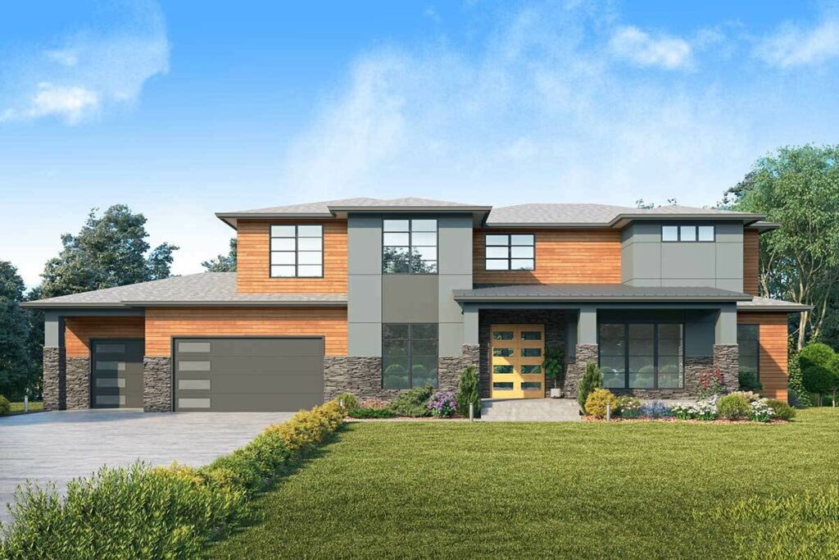4-Bedroom Dual-Story New American Farmhouse with Bonus Expansion (Floor Plan)

Specifications:
- 1,740 Sq Ft
- 3 – 4 Beds
- 2.5 – 3.5 Baths
- 1 – 2 Stories
- 2 – 3 Cars
Alright, let’s talk about a place that has style, charm, and, most importantly, a whole lot of warmth.
This is a house that invites you in with open arms—and a whole lot of French doors.
Picture this: you’re pulling up to your new home, and it’s everything you imagined.
The L-shaped front porch welcomes you like an old friend.
It’s the kind of place where you could see yourself hanging out with a cold drink in the summer, catching up with neighbors, and watching the world go by.






The outside is a mix of materials—wood, stone, brick—giving it a real “farmhouse with a modern twist” vibe.
It’s a little rustic, a little contemporary, and just the right amount of inviting.
Like a Neapolitan ice cream, but for houses.
Now, let’s step inside.
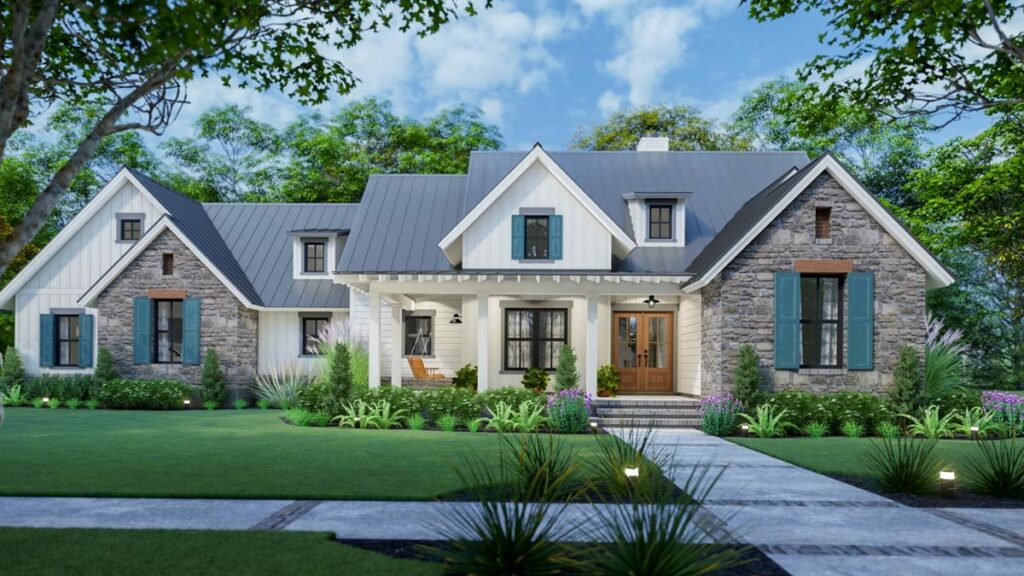
The first thing that grabs your attention is a set of French doors.
You know, the kind that says, “This house is too cool for regular doors.”
And if one set of French doors wasn’t enough, there’s another leading to a study, perfect for your work-from-home lifestyle.
Or, let’s be honest, your online shopping habit.

No judgment.
Walking further in, you find yourself in the foyer, where your eyes are drawn straight through to the family room.
It’s got high, vaulted ceilings that make the whole space feel open and airy.

And, just in case you forgot where you are, there’s yet another set of French doors leading out to the lanai.
Seriously, this house is obsessed with French doors, and we are here for it.
This family room isn’t just any family room.

It’s open-concept, which means it flows right into the kitchen.
And oh, what a kitchen!
Even if cooking isn’t your thing, you’d still be impressed.

At the heart of it, there’s a 4′ by 8′ island that’s begging for you to sit down with your morning coffee or gather around with friends for drinks.
It’s the kind of spot where memories are made.
But wait, there’s more.

Hidden behind a sliding barn door, there’s a walk-in pantry that’s practically a small room.
It’s 6 feet by 3, so you can stock up on all your favorite snacks, or if you’re feeling fancy, your wine collection.
It’s like Narnia, but with more chips and salsa.

Now, let’s talk about the master suite.
It’s not just a bedroom; it’s your personal oasis.
You have direct access to the lanai, so your morning coffee comes with a side of fresh air.

And then there’s the closet—it’s big, like “time to go shopping because I need to fill this space” big.
It’s connected to a luxurious five-fixture bath, so you can indulge in a long soak or a quick shower, depending on your mood.
Every house needs a good utility space, and this one is no exception.

It’s tucked away near the 2-car garage, which has a grand single door, so everything has its place, and you’re not tripping over tools and bikes.
Just when you think you’ve seen it all, there’s a staircase that leads to a bonus room.
This 421-square-foot space is a blank canvas.

Want a man cave?
Go for it.
Need a home gym?

Why not?
Or maybe it’s where you escape when the in-laws come over.
The possibilities are endless.

This 3-bedroom New American Farmhouse is the kind of place you dream about.
It’s cozy, stylish, and, most importantly, functional.
And let’s not forget, it’s got more French doors than you can count on one hand.

So whether you’re flying solo or have a full house, this place has something for everyone.
It’s warm, welcoming, and just waiting for you to make it your own.
And don’t worry, there’s plenty of room for all your hats—and your helmets, just in case.

