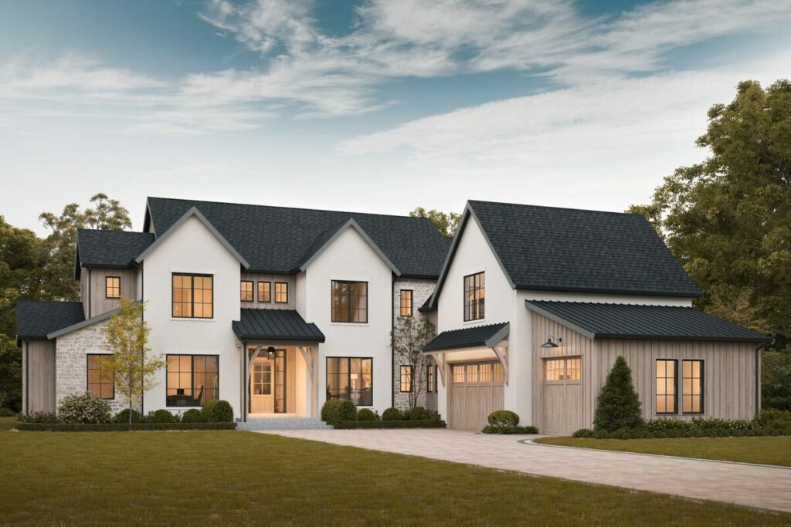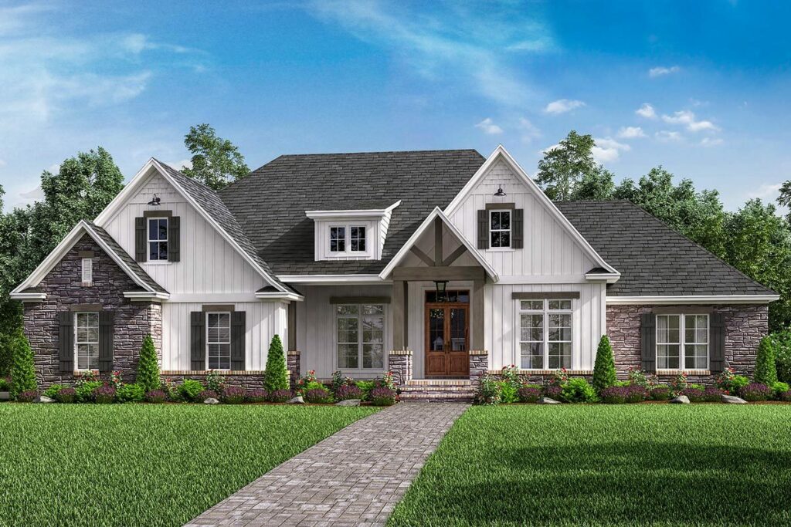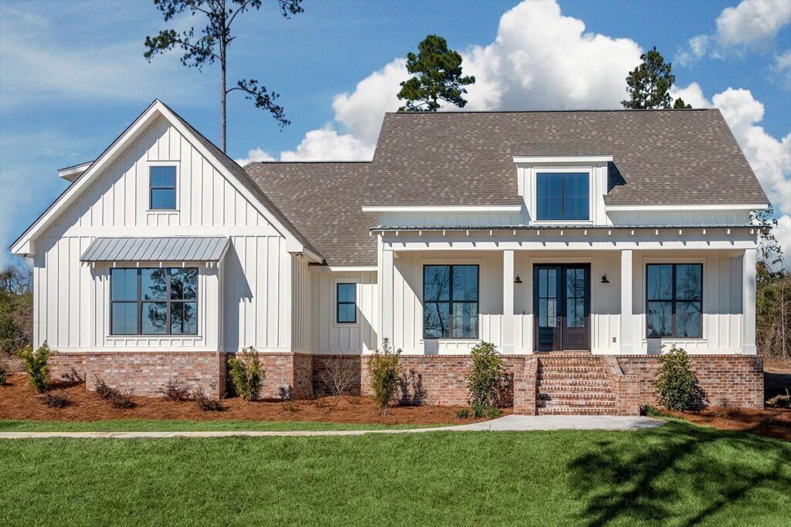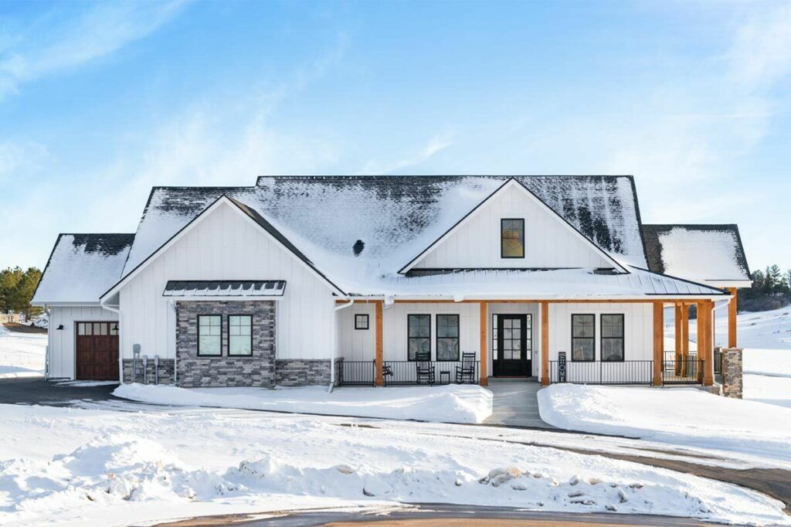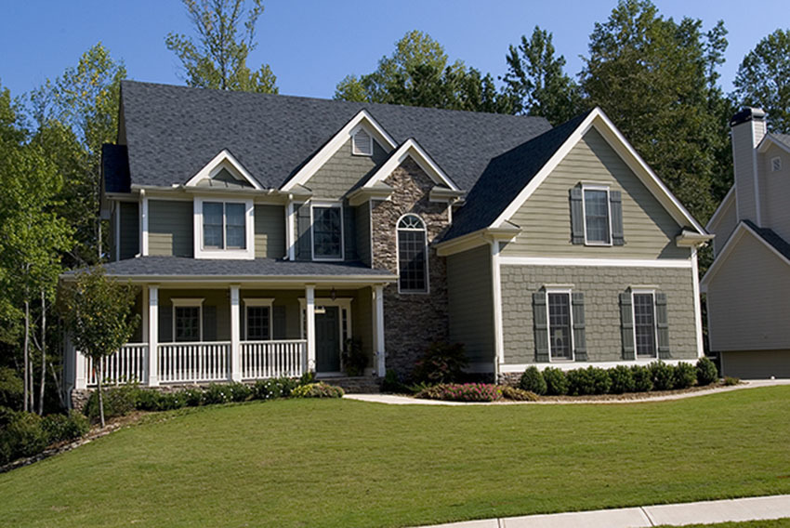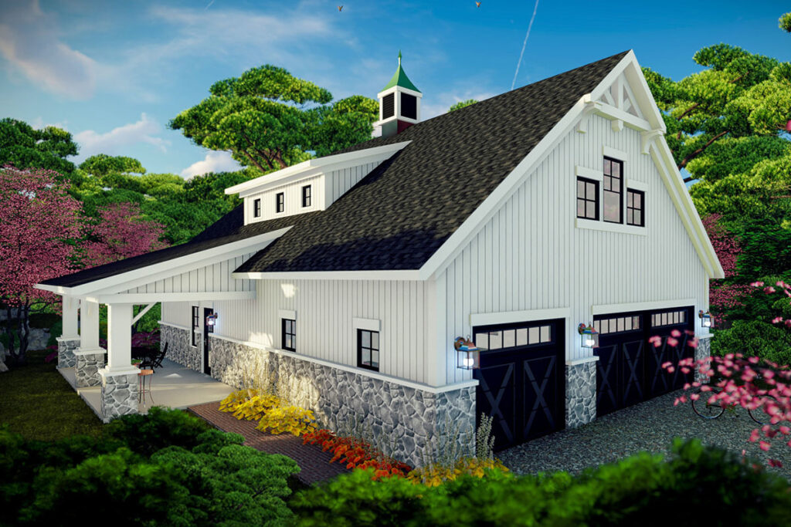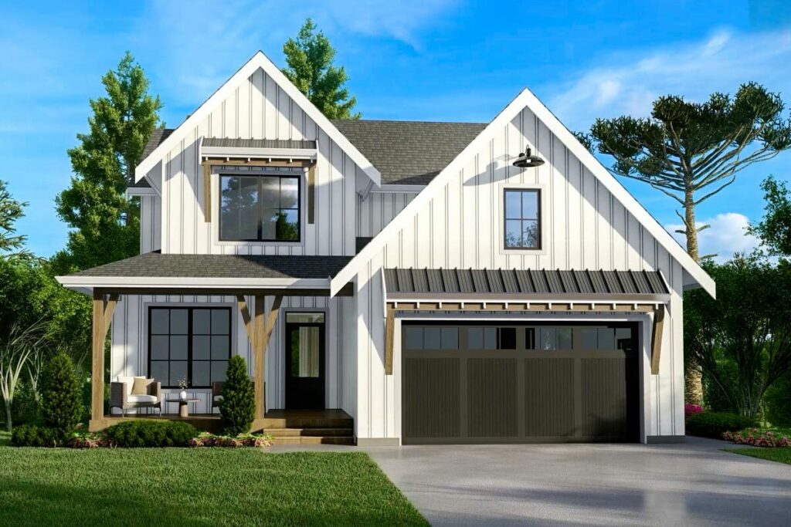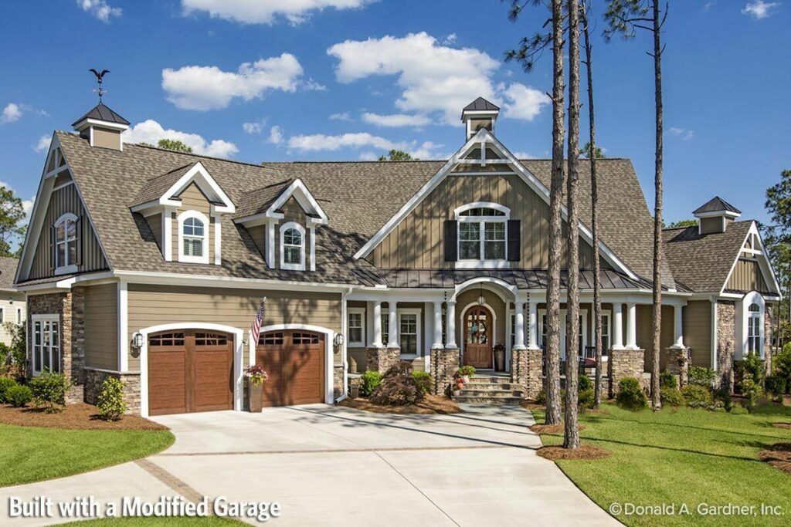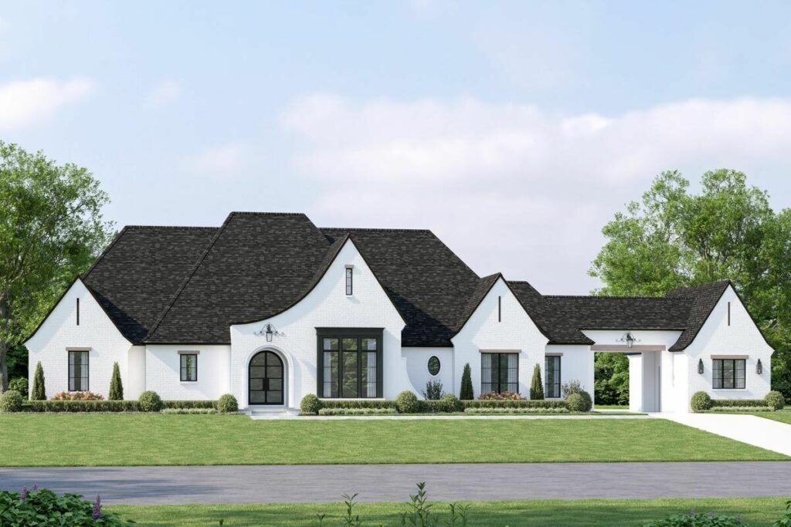1-Story 4-Bedroom New American Craftsman Home With Finished Basement and Wet Bar (Floor Plan)
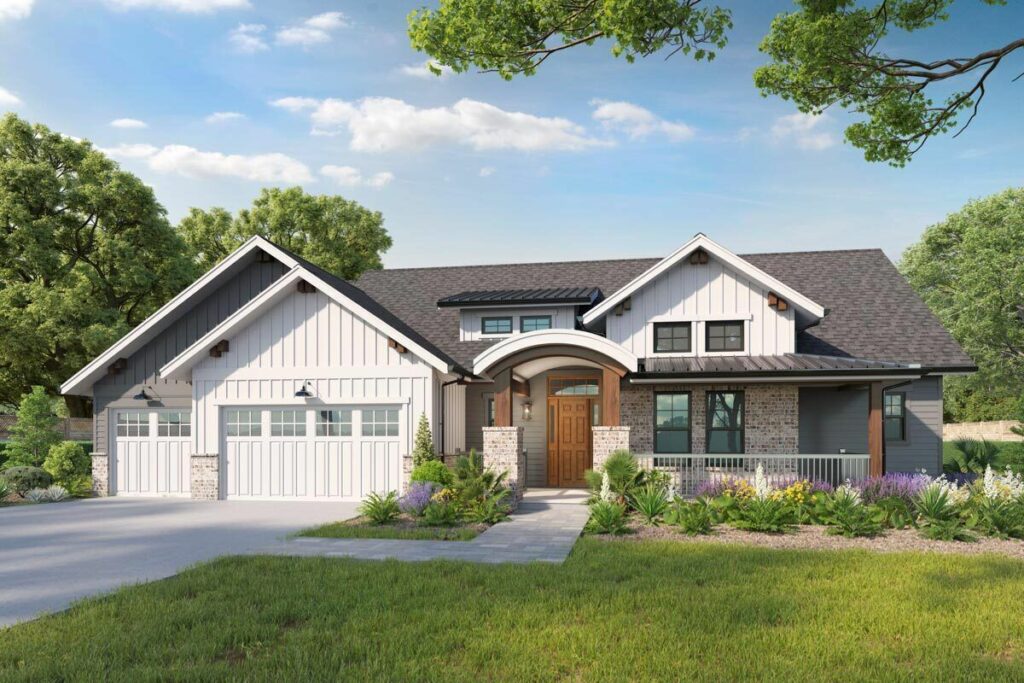
Specifications:
- 2,188 Sq Ft
- 2 – 4 Beds
- 2.5 – 4.5 Baths
- 1 Stories
- 3 Cars
Stepping into a brand-new house is an experience like no other, and it becomes even more special when the house in question is a stunning 2,188 square foot New American Craftsman home.
This house isn’t just a dwelling; it’s a lifestyle, an architectural marvel that promises more than just ample space—it promises a dream.
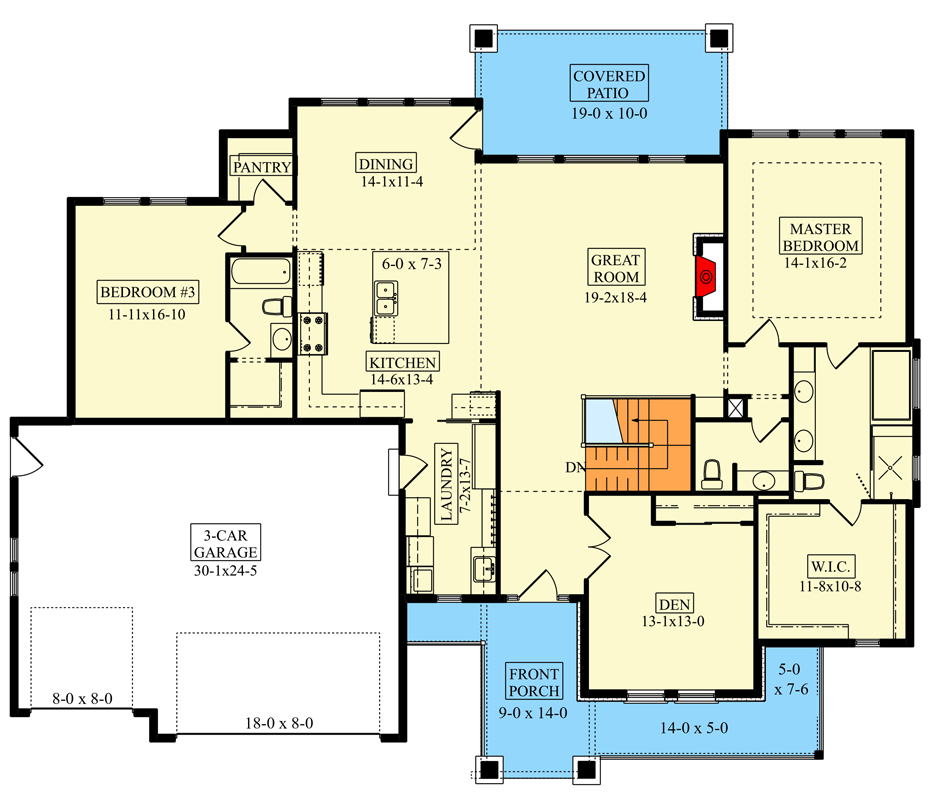
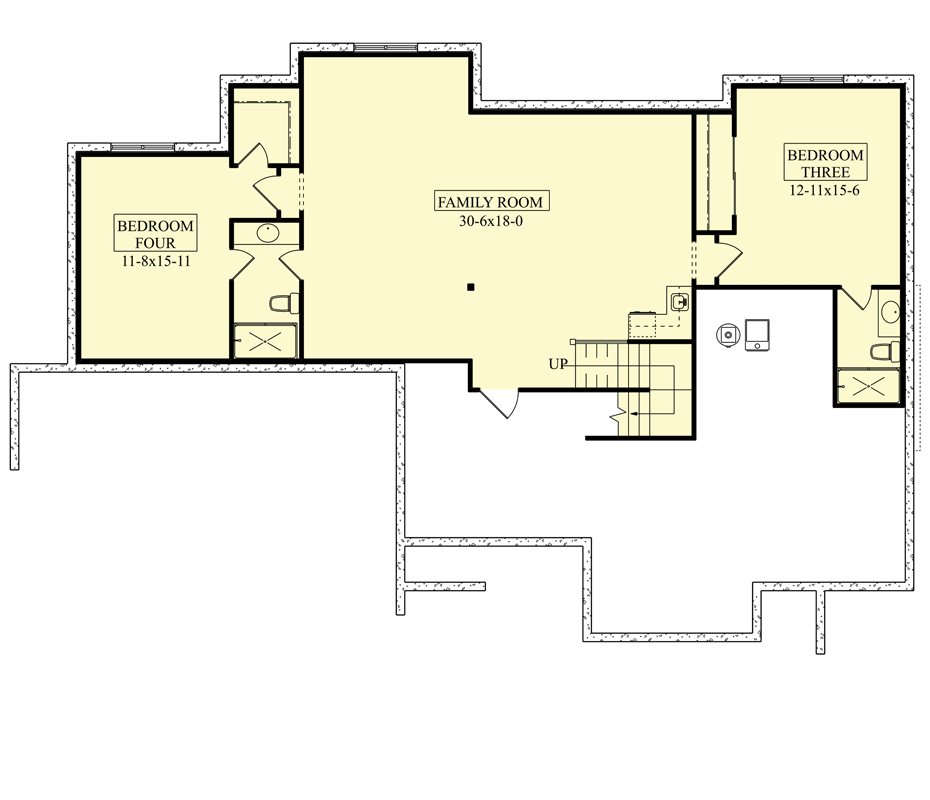
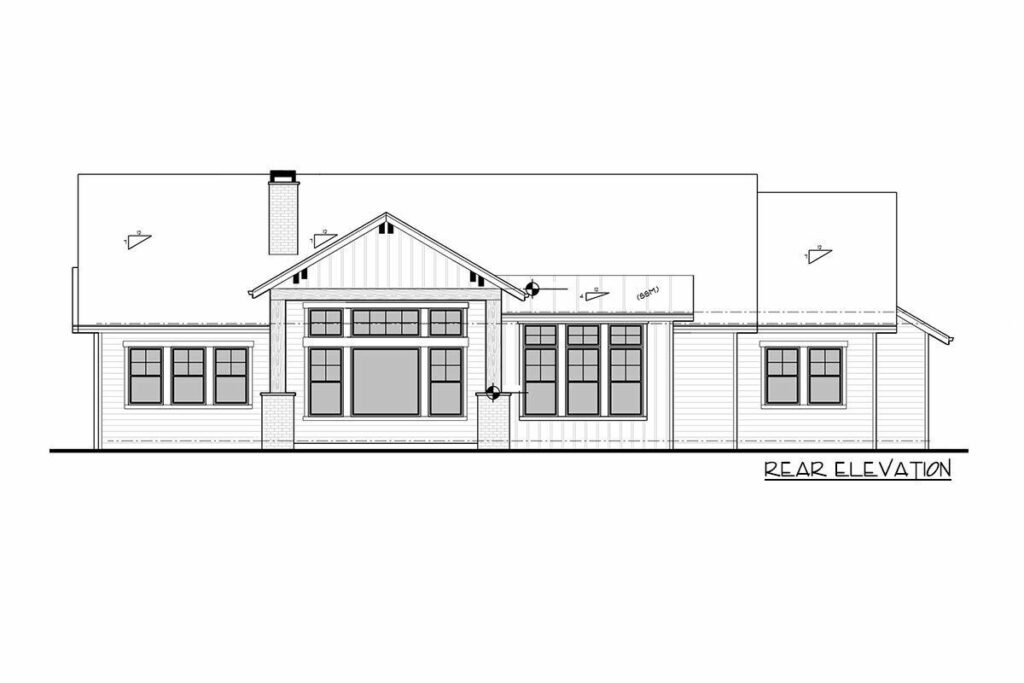
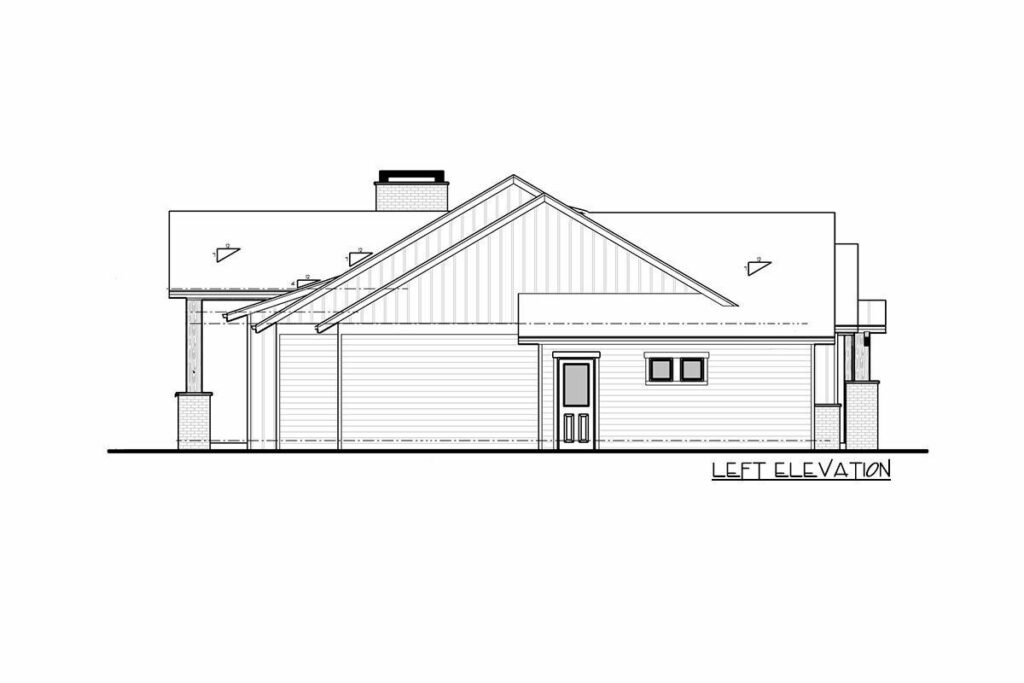
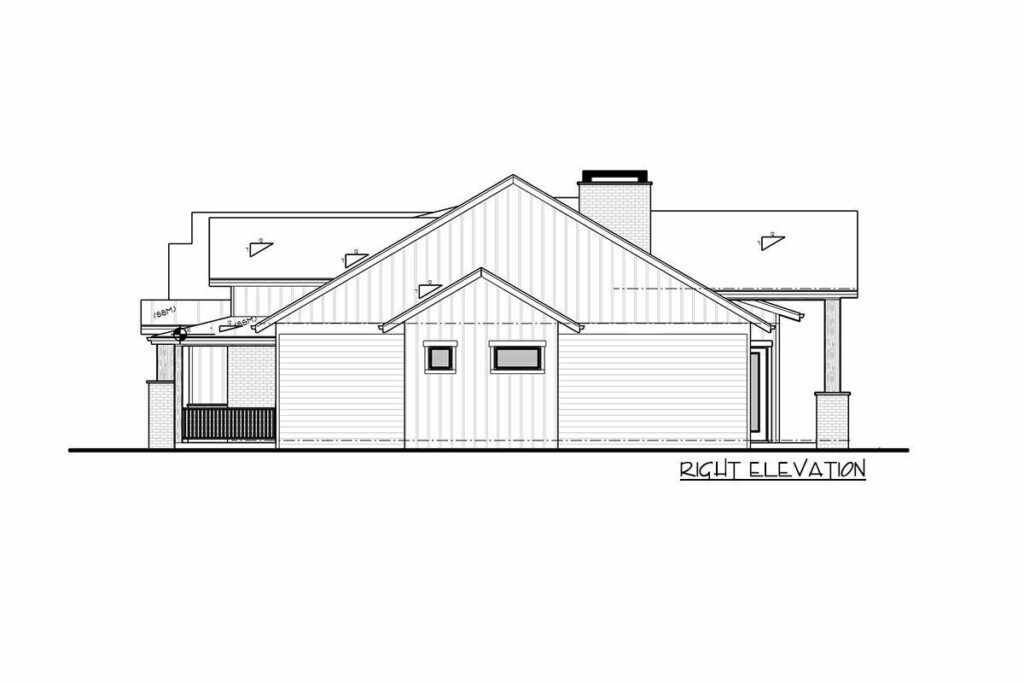
Imagine walking through a barrel-arched entryway that seems to greet you with royal respect.
This is not your average doorway; it’s an introduction to a world of elegance and comfort.
As you cross the threshold, you leave the ordinary behind and step into a realm of extraordinary living.
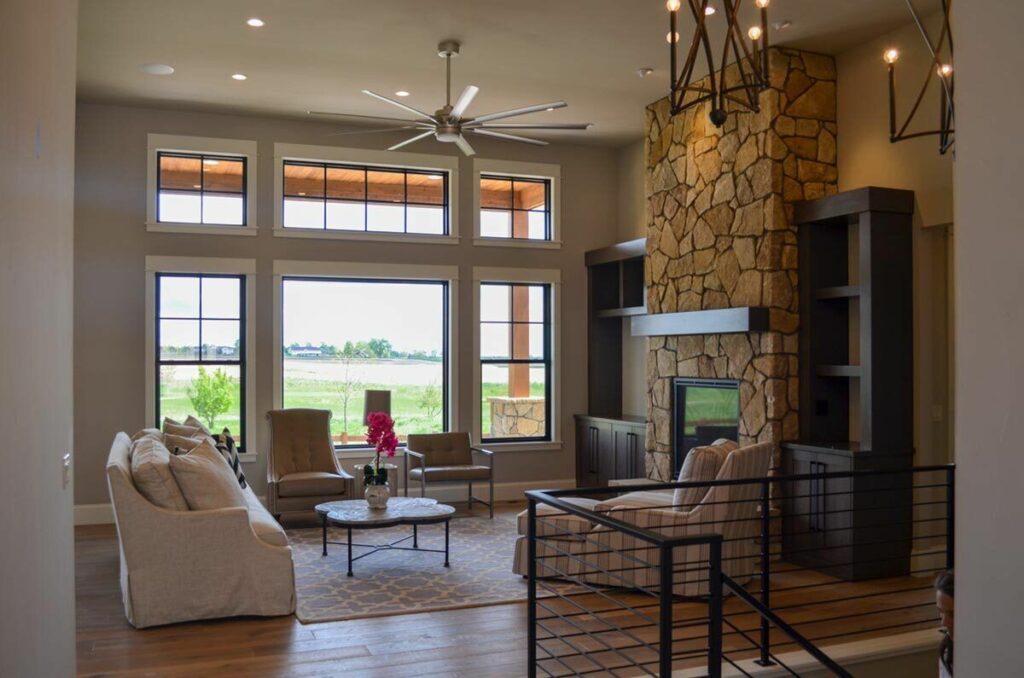
The front porch ushers you into an open-concept living area that radiates warmth and invites you to make memories.
Envision your family and friends gathered here, sharing stories and laughter, with the serene view outside providing a picturesque backdrop to these cherished moments.
For those who adore the outdoors, there’s a treat waiting: a 10-foot deep covered patio.
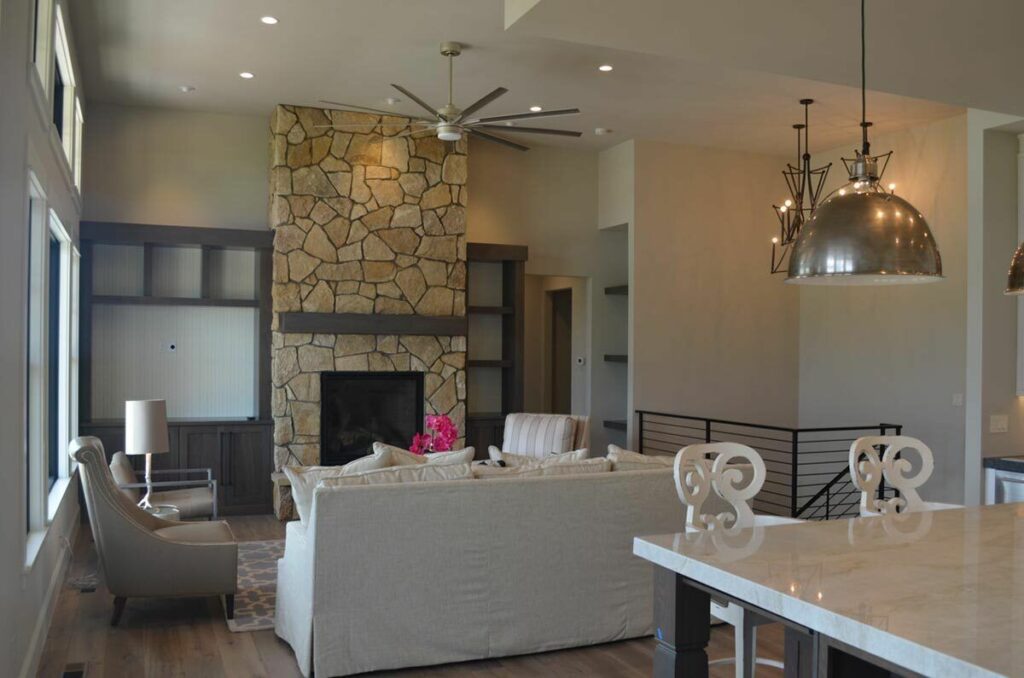
It’s the perfect spot for hosting barbecues, enjoying sunset drinks, or simply relaxing with a good book.
This space is an oasis of peace, an extension of the home that seamlessly blends indoor luxury with the beauty of the outdoors.
But the heart of this home is undoubtedly the kitchen.
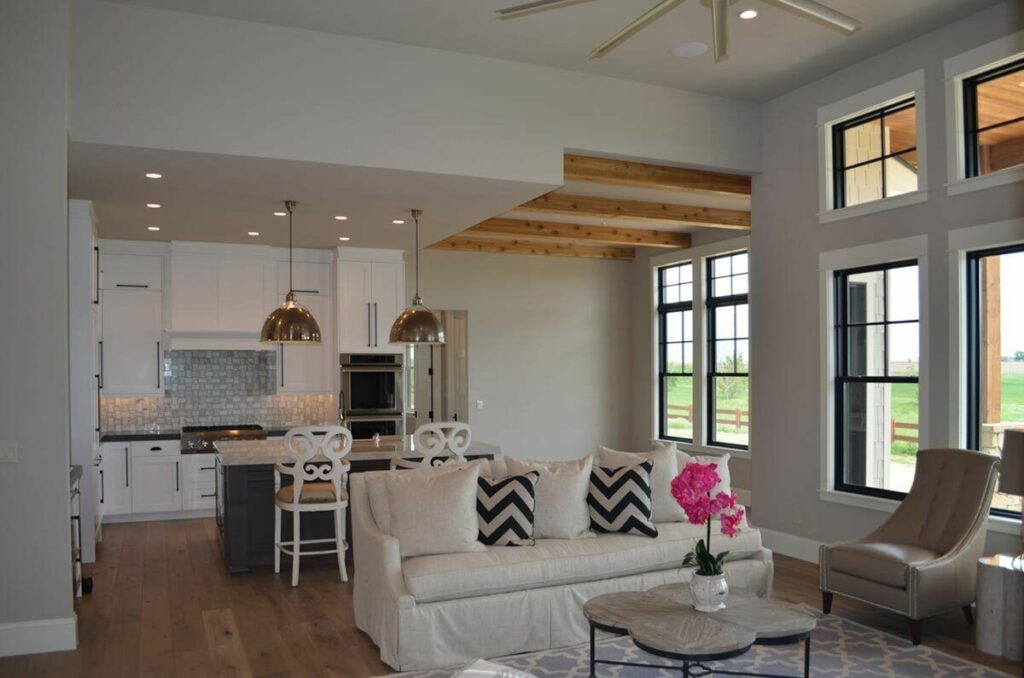
It’s a culinary paradise for chefs and cooking enthusiasts alike, and even for those who struggle to toast bread without burning it.
The kitchen features an oversized island that’s the stuff of dreams, accompanied by a walk-in pantry so spacious it could store an entire grocery haul.
This isn’t just a kitchen; it’s a culinary statement.
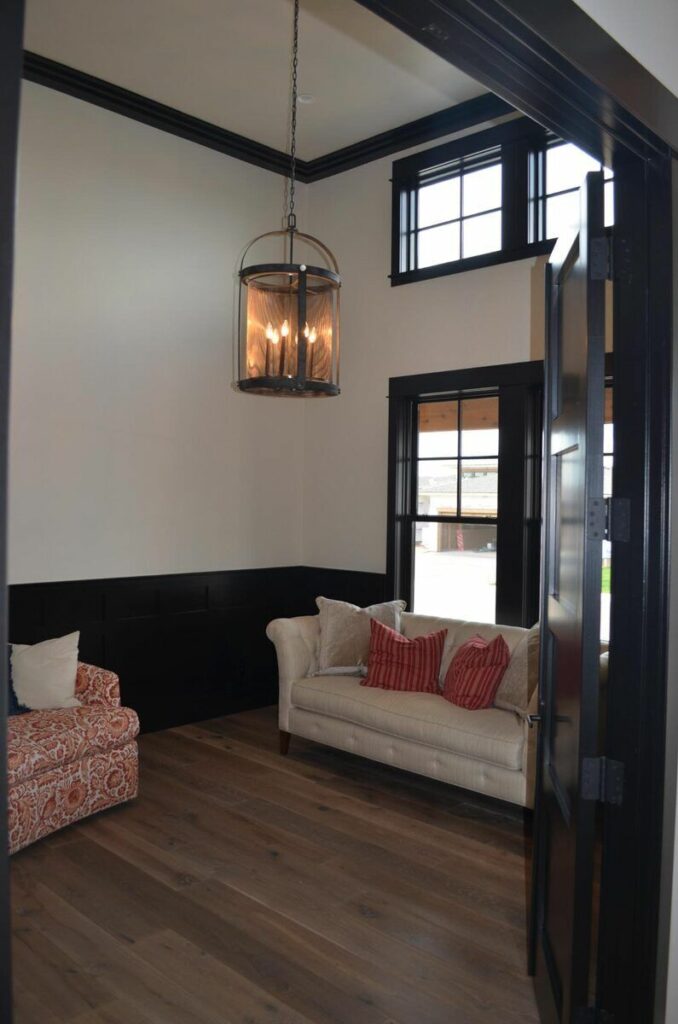
Adjacent to the foyer, a quiet den awaits, offering a sanctuary for entertainment and relaxation.
Here, you can binge-watch your favorite series, indulge in video game marathons, or enjoy a laid-back TV dinner.
This den is your personal retreat, a space dedicated to leisure and enjoyment.
The sleeping areas are nothing short of spectacular.
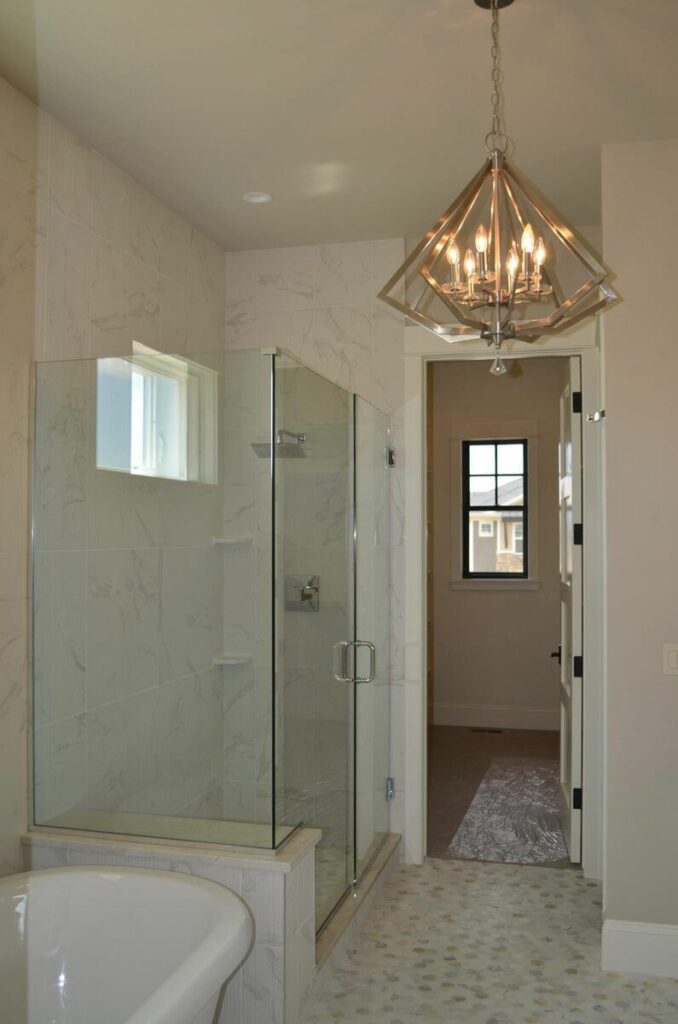
The master bedroom, situated on the right side of the main level, is a private haven where the hustle and bustle of the outside world fade away.
It’s a space for tranquility, rest, and perhaps the occasional snore from a sleeping partner.
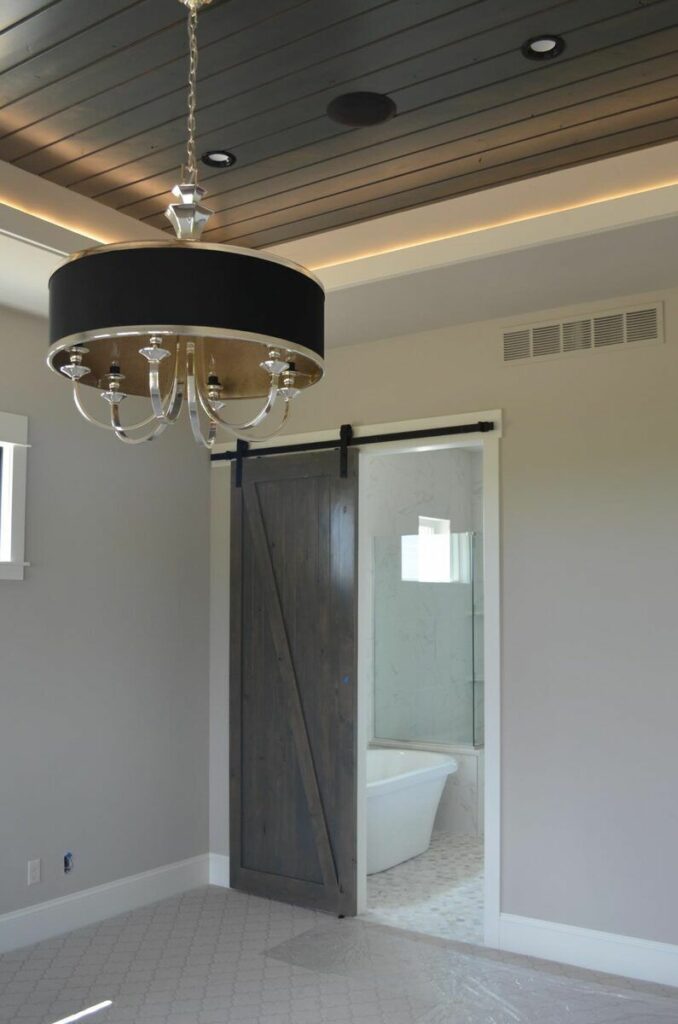
And that’s not all.
Behind the three-car garage lies another cozy bedroom, ready to envelop you in comfort and serenity.
But the real showstopper is the finished basement.
Far from being a dark, cobweb-laden afterthought, this basement is a marvel.
It hosts two large bedrooms that flank a family room, a communal space that’s both welcoming and versatile.
And let’s not forget the wet bar and cold storage, making this the ultimate spot for entertaining and enjoying life’s little pleasures.
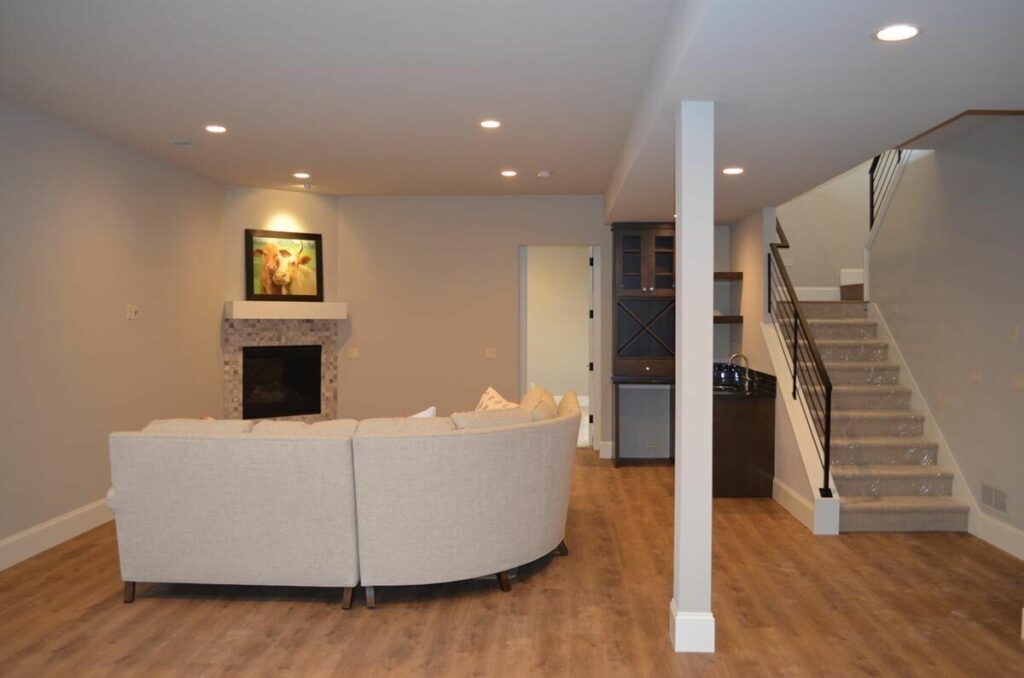
In summary, this New American Craftsman home with a finished basement is more than just its bedrooms and bathrooms.
It’s about embracing a lifestyle that embodies comfort, space, and style.
While our tour may be imaginary, the joy and fulfillment of living in such a home are very real.
So, who’s ready to make this dream a reality?
I know I am!

