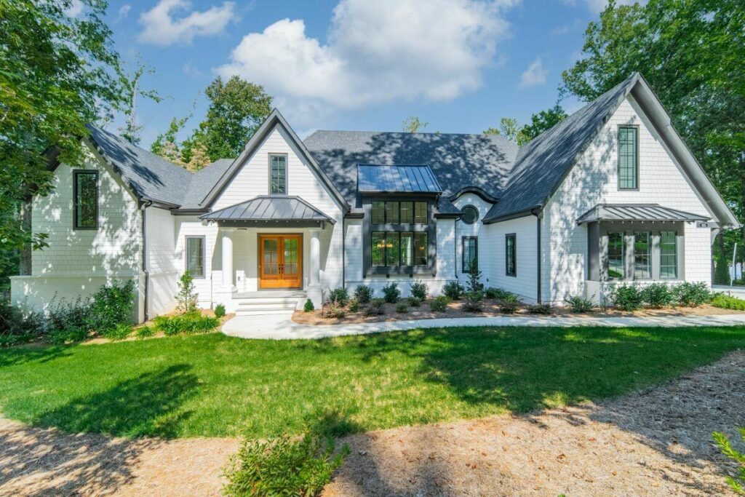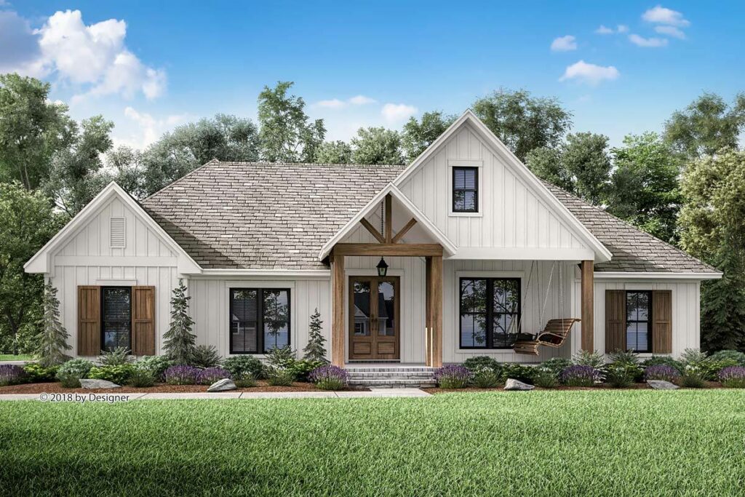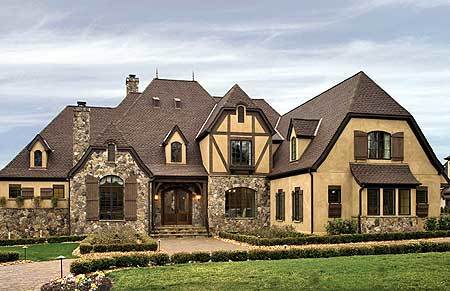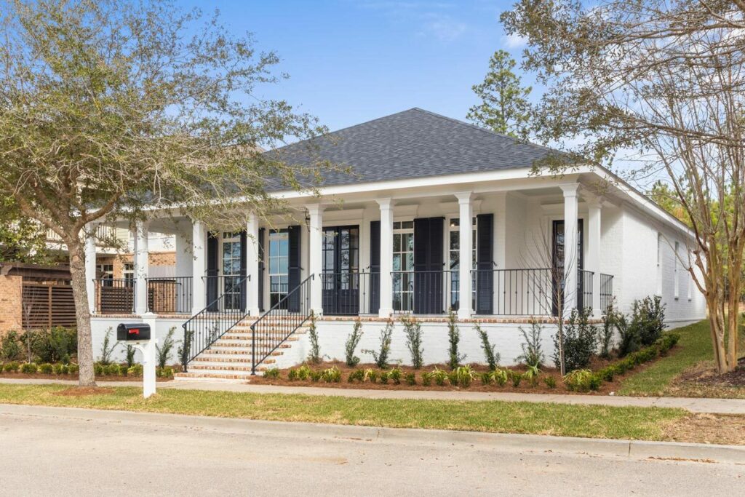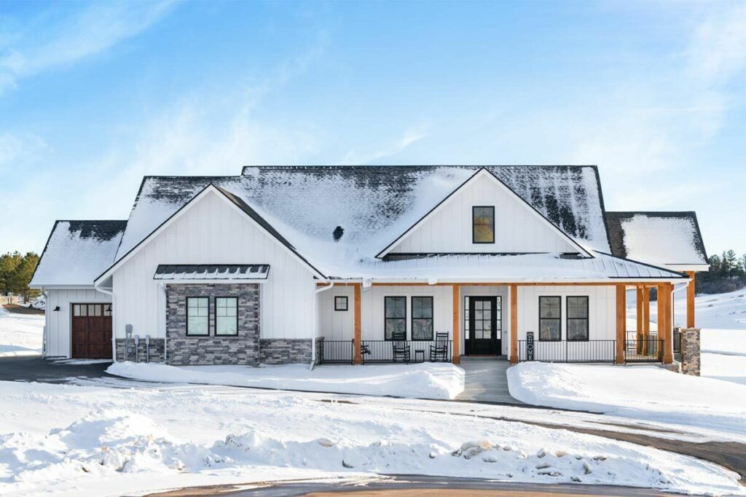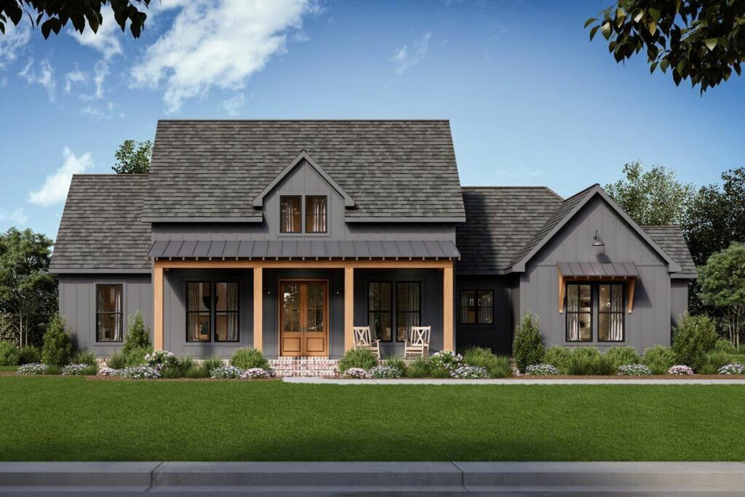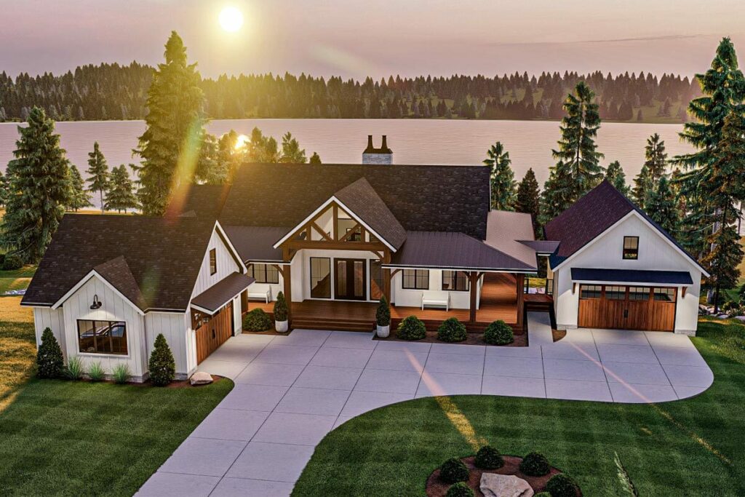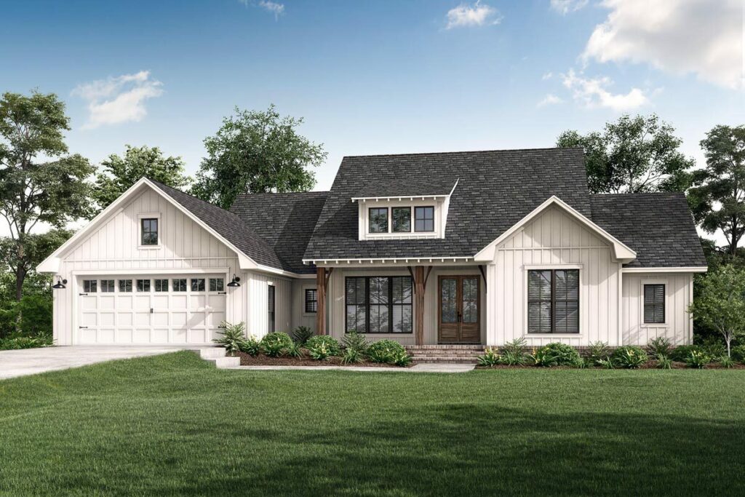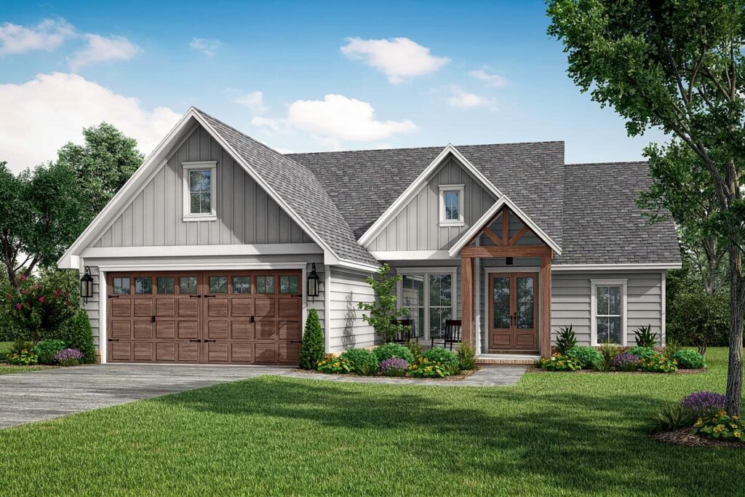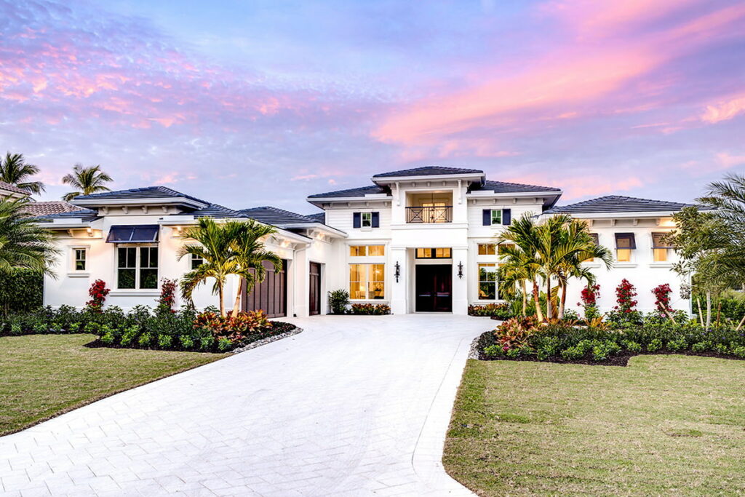1-Story 4-Bedroom New Zealand Modern Ranch Home with Vaulted Interior and Huge Rear Porch (Floor Plan)
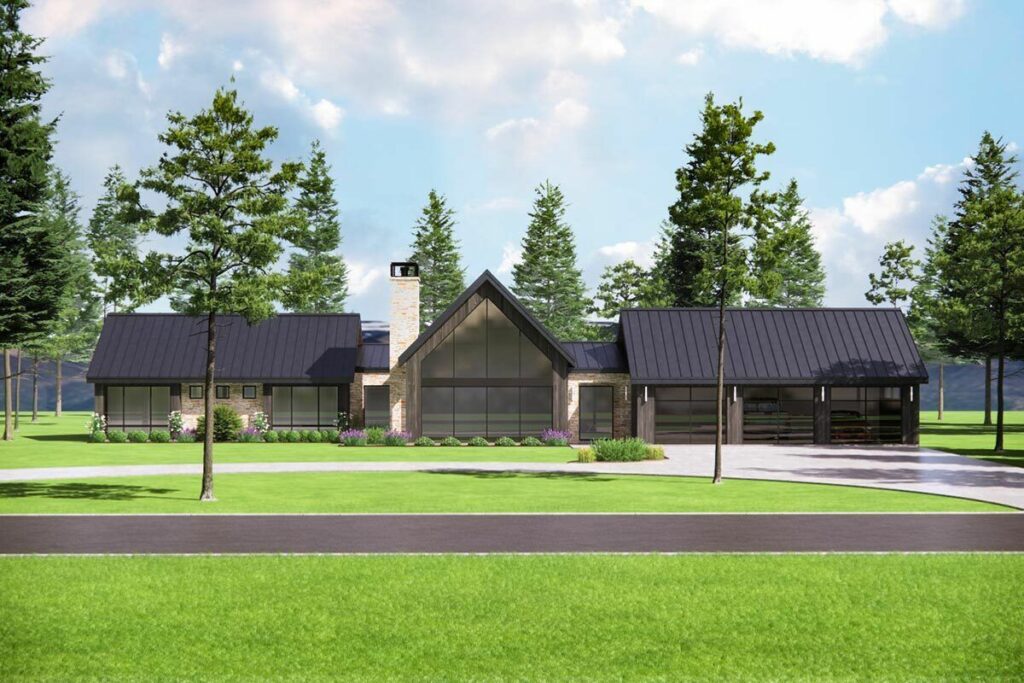
Specifications:
- 3,399 Sq Ft
- 4 Beds
- 3.5 Baths
- 1 Stories
- 3 Cars
Hey there, future homeowner!
If you’ve been daydreaming about a home that captures New Zealand’s stunning landscapes with a modern twist, have I got something for you.
Welcome to the New Zealand Modern Ranch.
This isn’t your average ranch—it’s a sprawling 3,399-square-foot oasis that’s designed to make jaws drop.
Picture this: 4 bedrooms, 3.5 baths, and enough space to make your guests rethink their Airbnb plans.
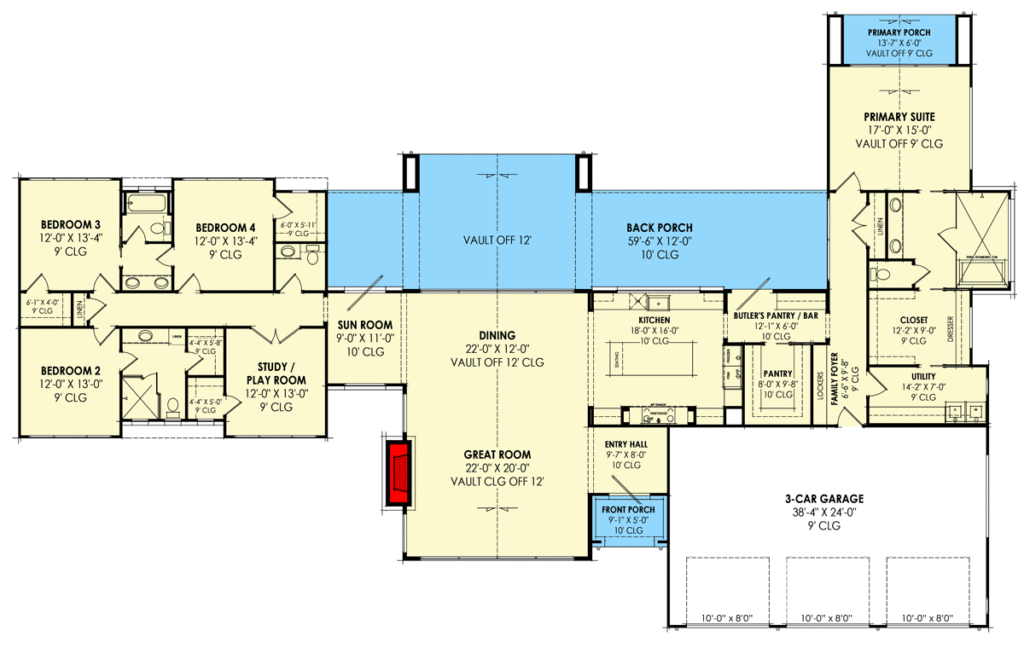
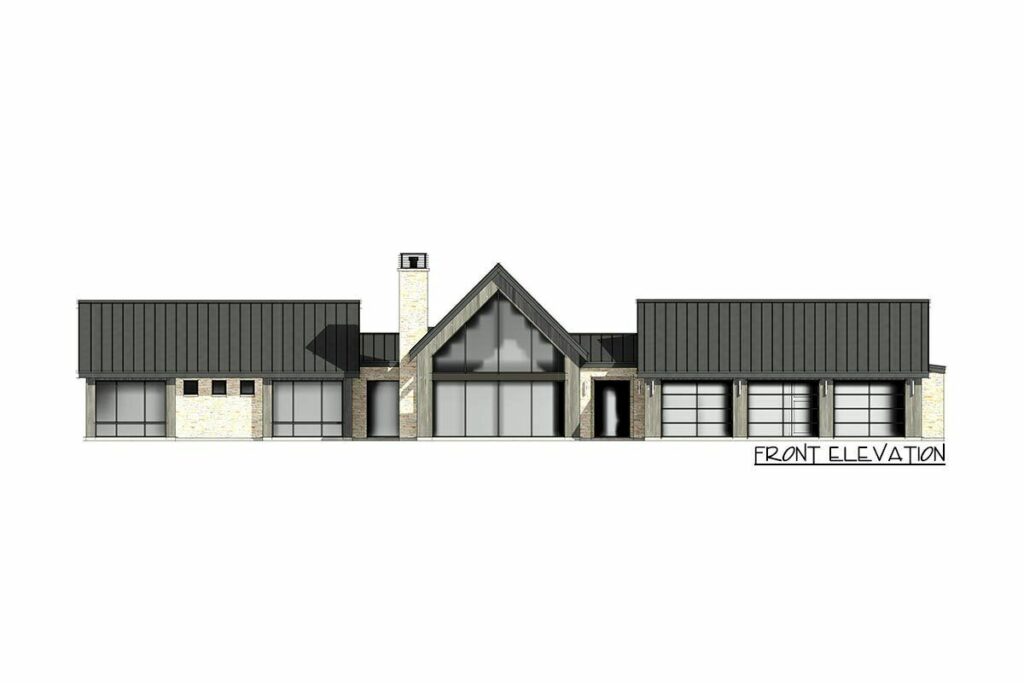
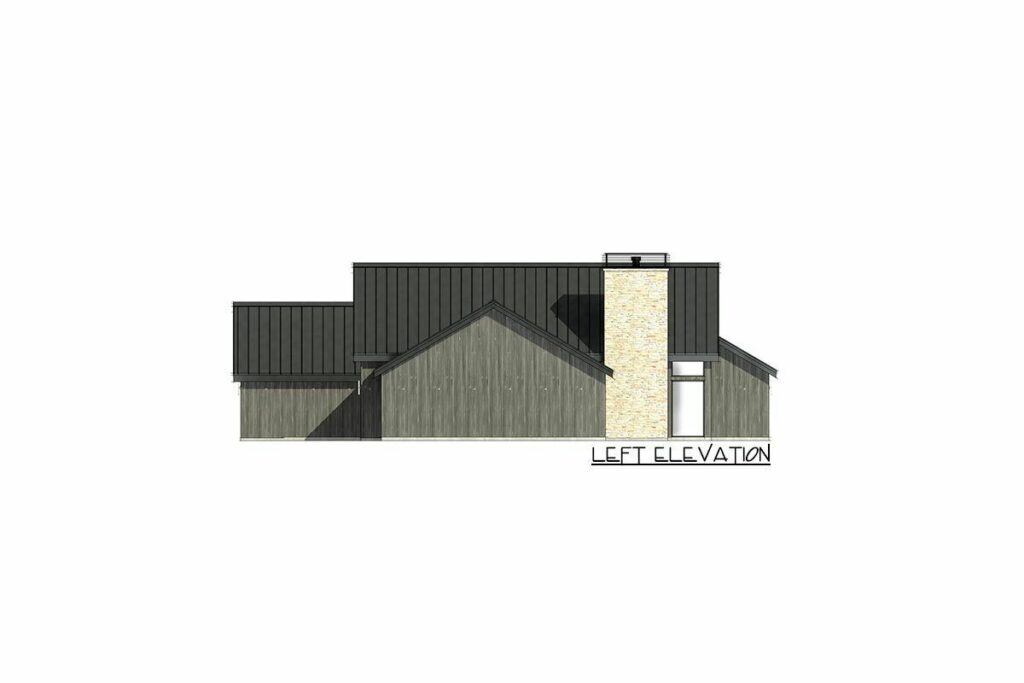
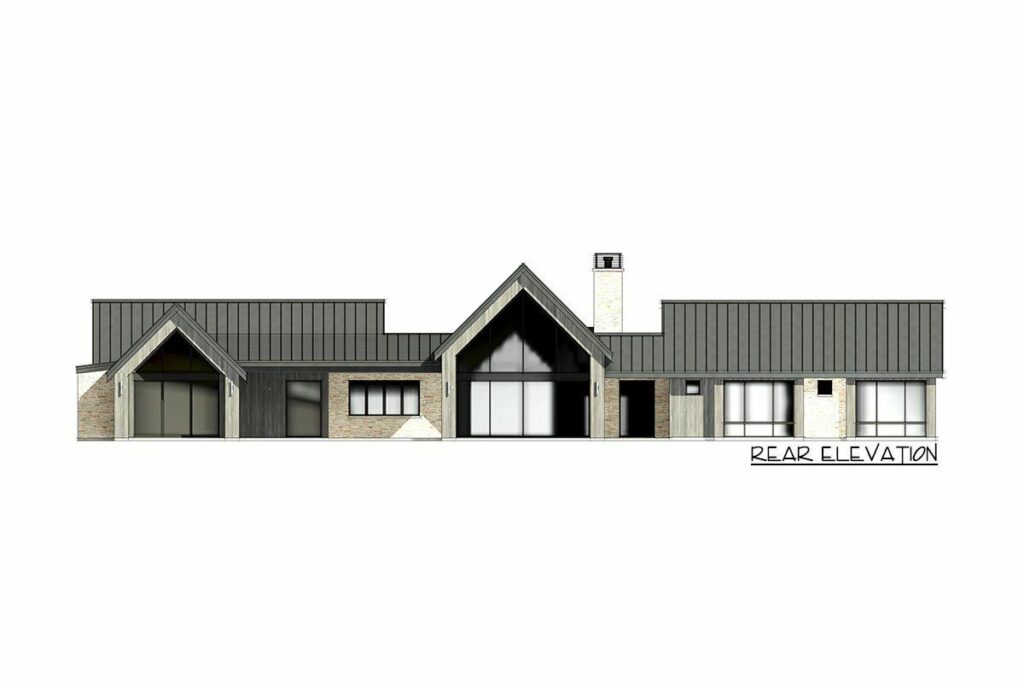
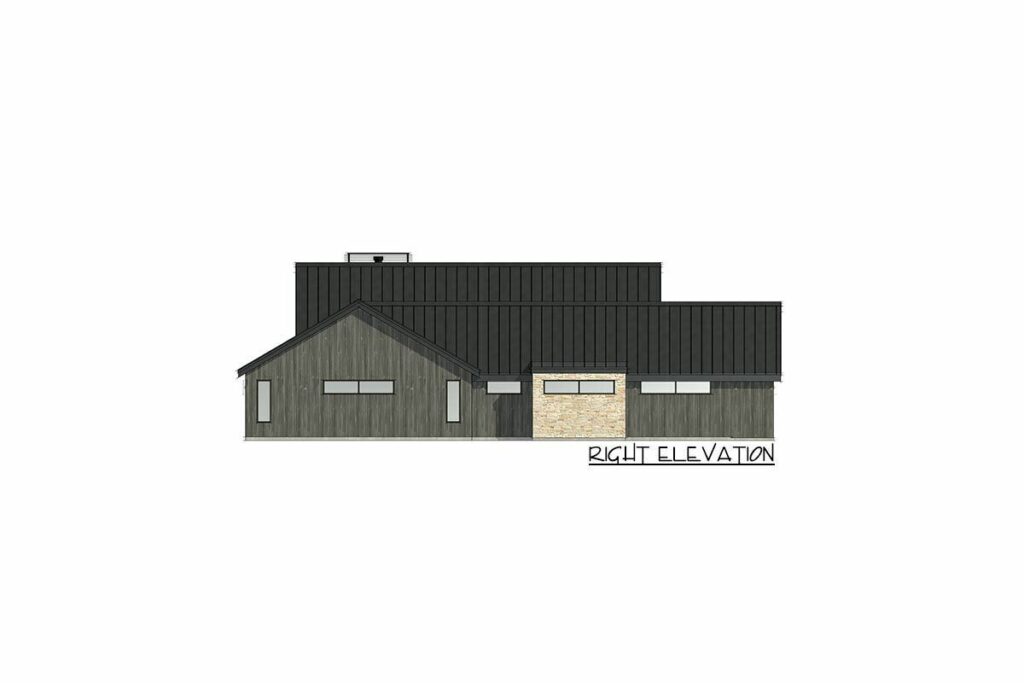
But here’s the thing—it’s not just about the size; it’s about the clever design that seamlessly combines style and functionality.
Let’s talk about the garage for a second.
We’re not just talking about a place to park your cars; this is a 959-square-foot three-car garage.
It’s so spacious that you might consider turning it into a game room, a workshop, or, you know, that dream man-cave you’ve always wanted.
Plus, with those sleek glass-panel doors, your cars will feel like superstars every time you drive in or out.
Inside, the house is all about light.
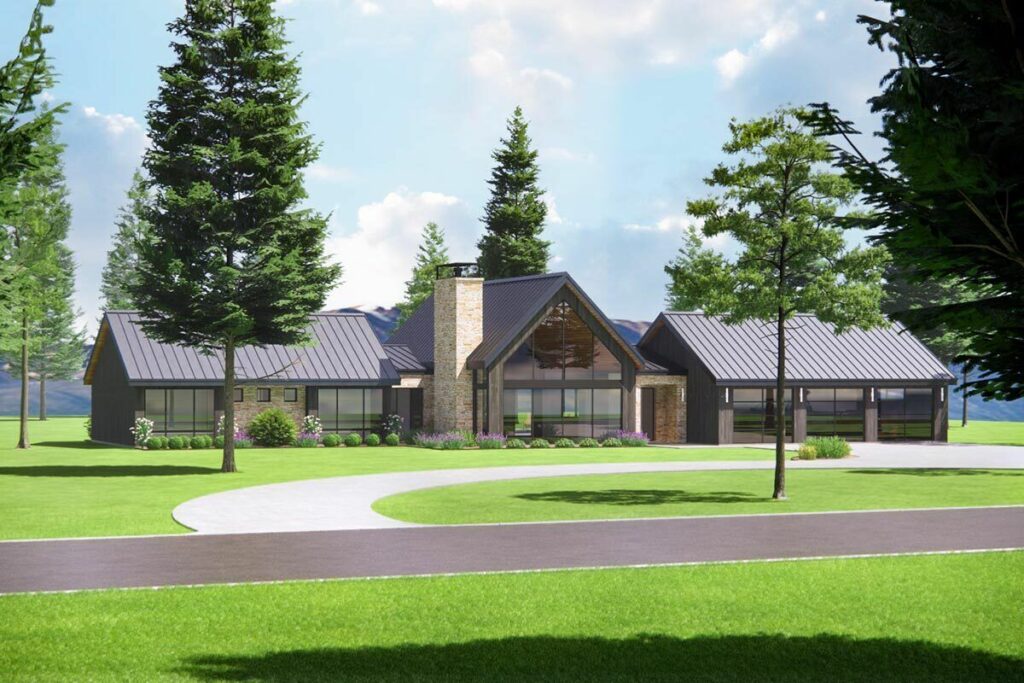
A huge gable filled with windows means sunlight floods in from all angles, giving you that perfect morning glow.
The vaulted ceilings create a grand, cathedral-like feel without any religious overtones, and the views are so panoramic you might never want to leave.
And let’s not forget the back porch.
This isn’t just a tiny deck where you can squeeze in a couple of chairs; this is a sprawling space where you can sip your morning coffee, enjoy evening cocktails, or even host a barbecue for all your friends.
It’s like an outdoor living room where you can bask in the sun or enjoy the cool evening breeze.
The kitchen?
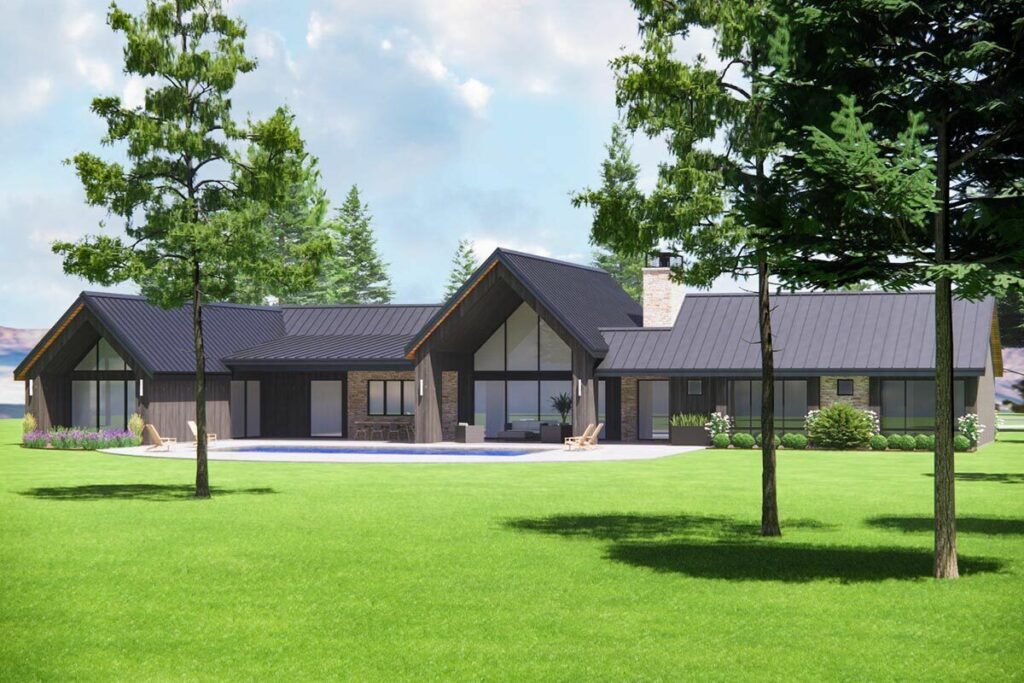
It’s a dream come true.
The island is massive—almost continent-sized.
You could have a whole party around this thing!
Plus, there are not one but two pantries.
One is so big you could get lost in it, and the other is your easy access point for outdoor dining.
So if you’re feeling too lazy to set the table inside, just grab your plate and head to the backyard.
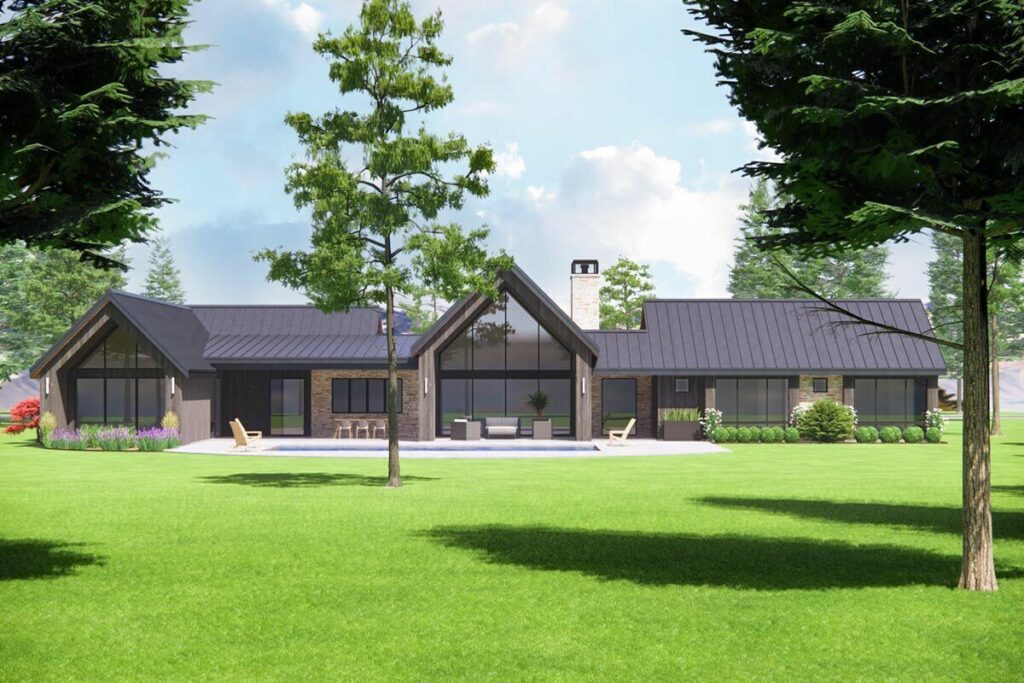
Al fresco dining has never been easier.
On the left side of the house, you enter the fun zone.
Here, you’ll find three bedrooms, a Jack and Jill bath, and a flex room that can be anything you want it to be—a playroom, an office, a guest room, you name it.
Need a little quiet time?
The sunroom is your sanctuary, offering a peaceful space that’s not quite indoors but not fully outdoors either.
Now, slide over to the right side of the house, and you’ll discover the master suite.
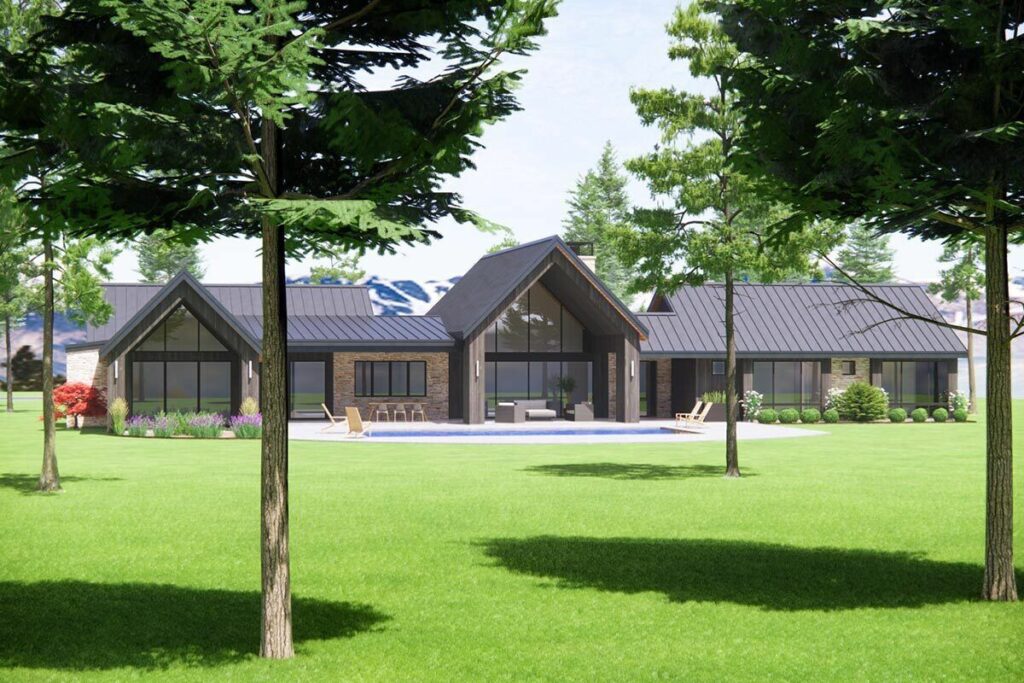
This is where the magic happens.
The vaulted ceilings continue here, giving the room a luxurious feel, and there’s a private porch where you can stargaze at night or catch the sunrise in the morning.
The bathroom has all the bells and whistles—a five-fixture setup that screams luxury—and the walk-in closet?
It’s so big you might need a GPS to navigate it.
The best part?
You have direct access to the laundry room from your closet.
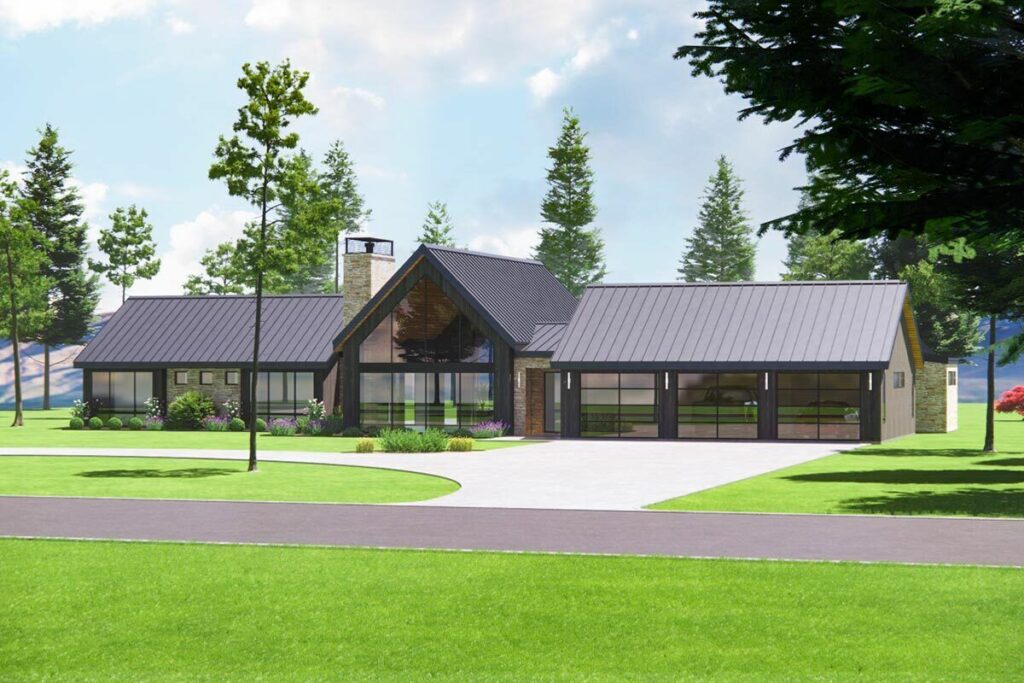
Talk about convenience!
In short, this New Zealand Modern Ranch has everything you could want in a home.
It’s got the scenic views, the modern design, and all the amenities that make life easier and more enjoyable.
So, what are you waiting for?
Your dream home is ready, and it’s calling your name.
Don’t keep it waiting too long!

