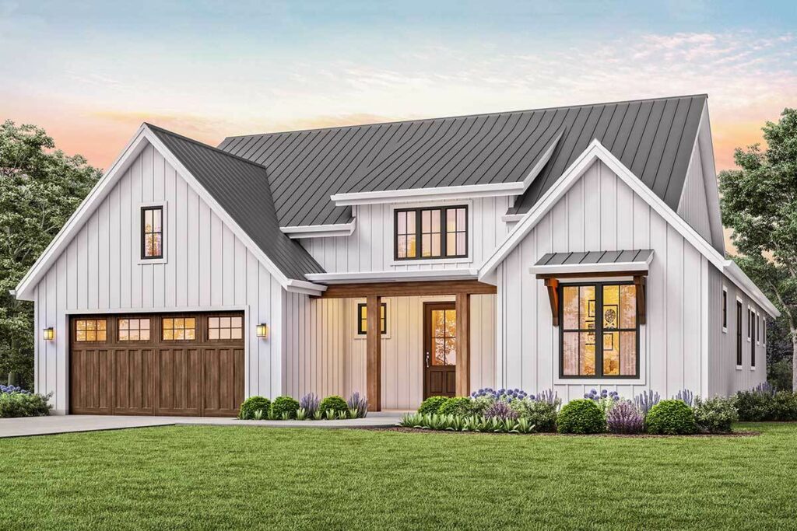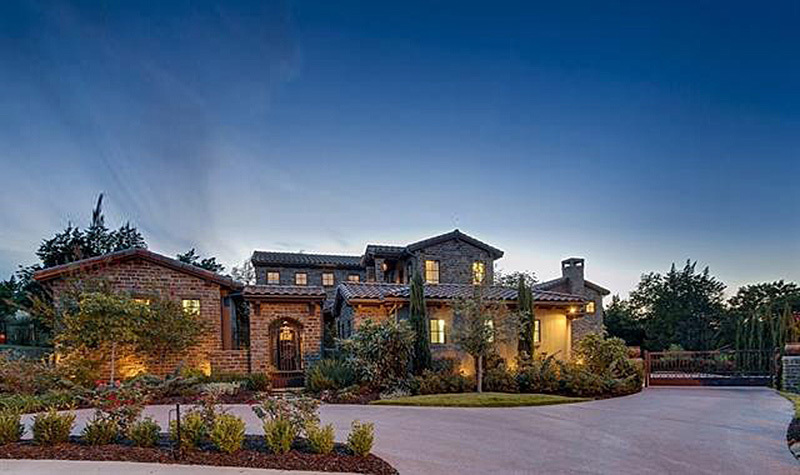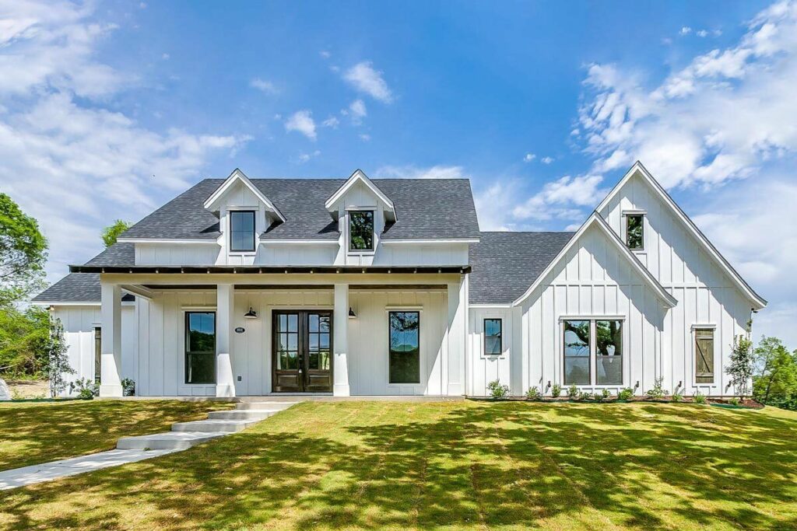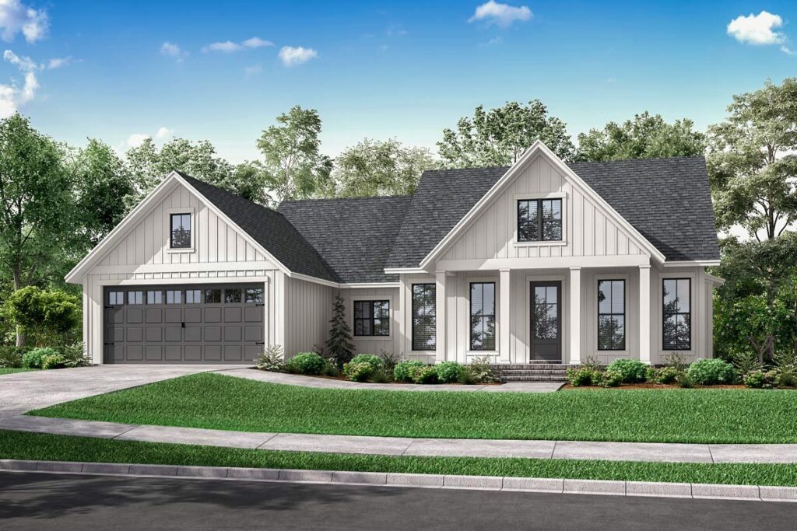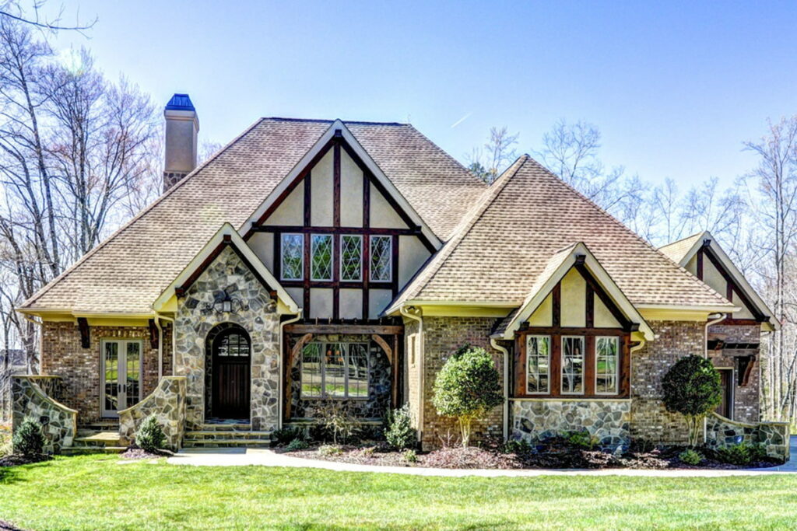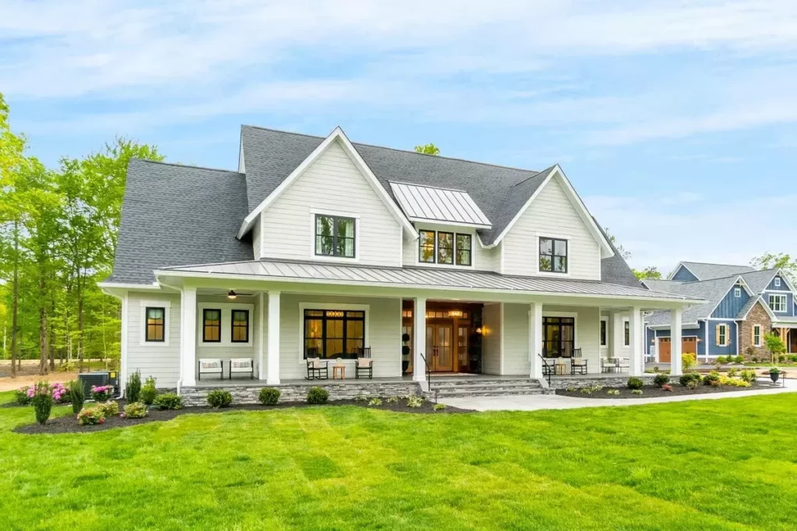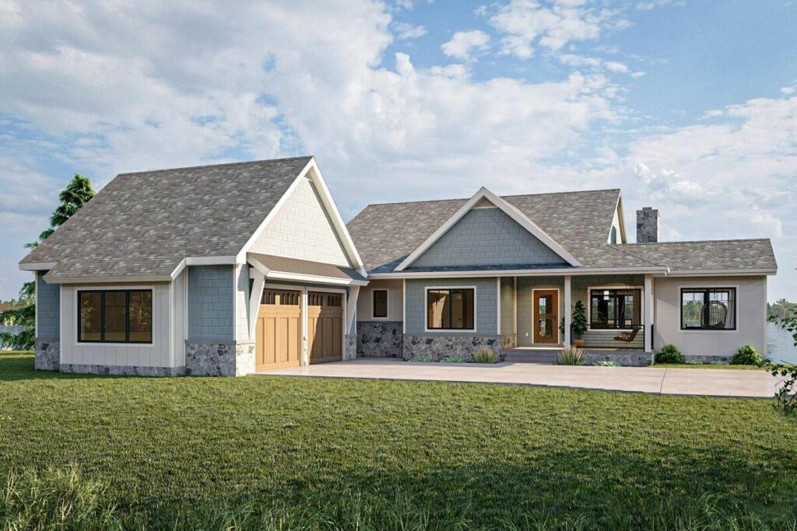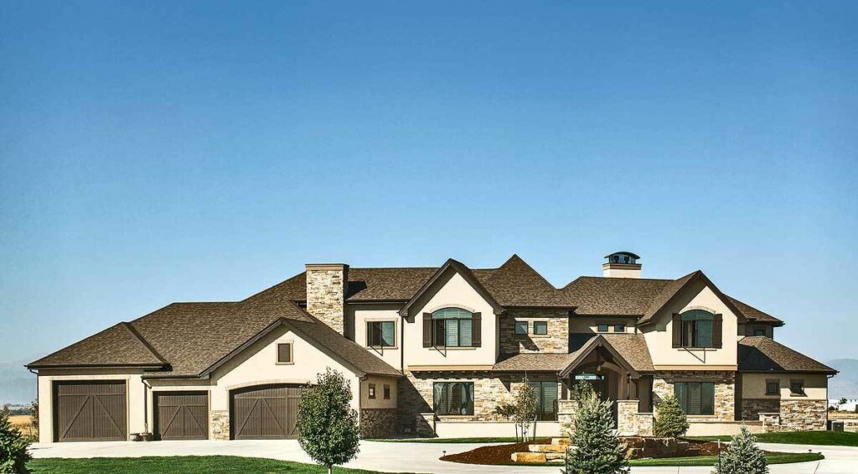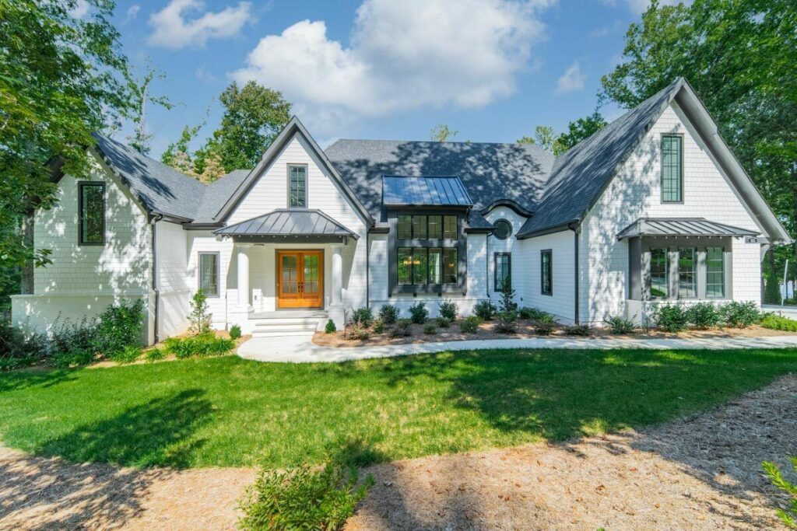2-Bedroom 1-Story Modern Craftsman Home with Hidden Pantry (Floor Plan)
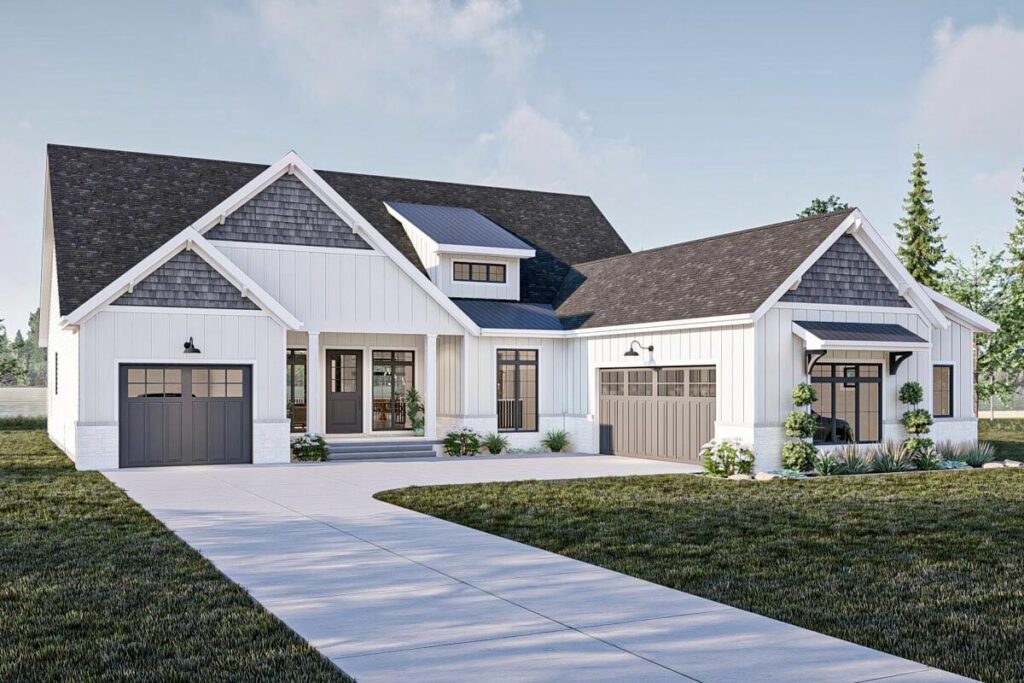
Specifications:
- 2,078 Sq Ft
- 2 – 4 Beds
- 2 – 3 Baths
- 1 Stories
- 3 Cars
Welcome!
Let’s settle in with your favorite beverage and dive into a house plan that’s as refreshing as a spring morning yet as contemporary as the latest gadget in your pocket.
This isn’t just any house plan; it’s a Craftsman, reimagined for today’s living.
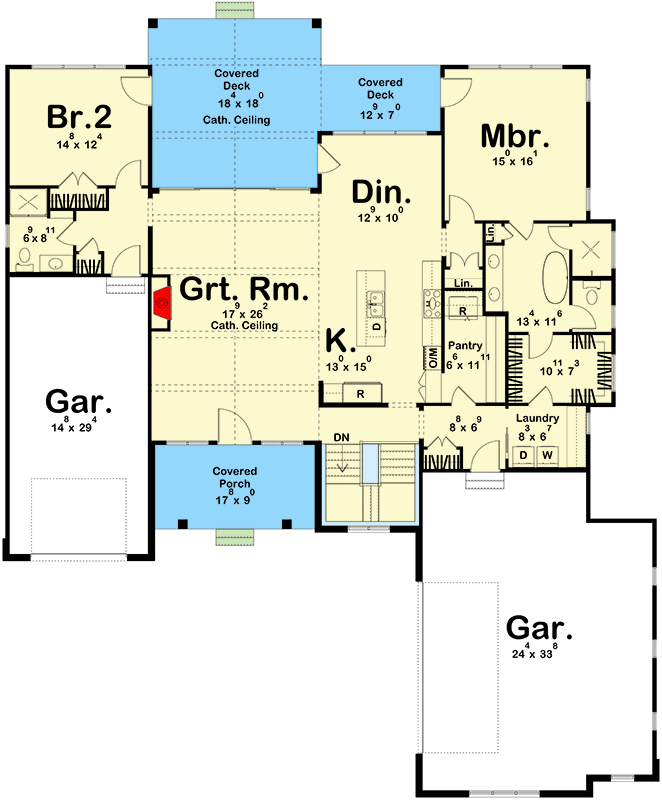
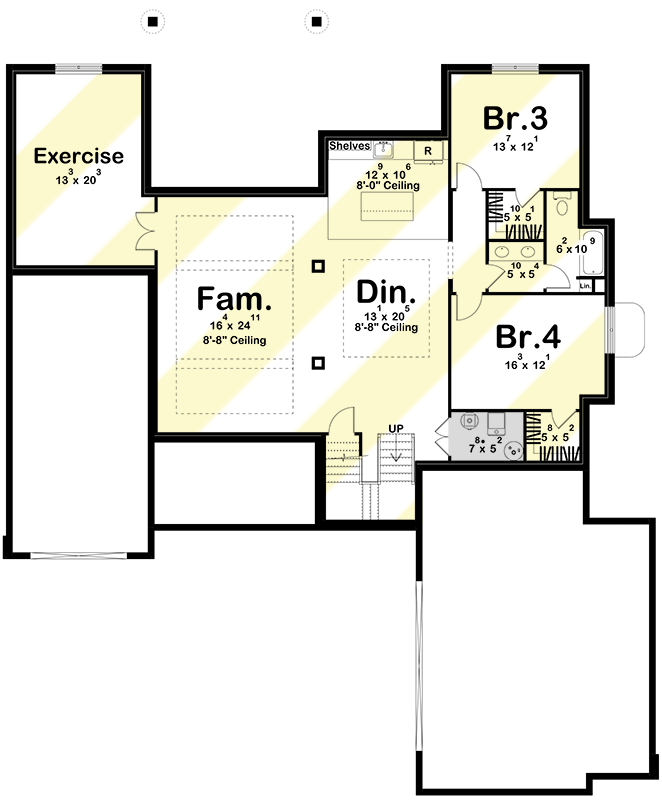
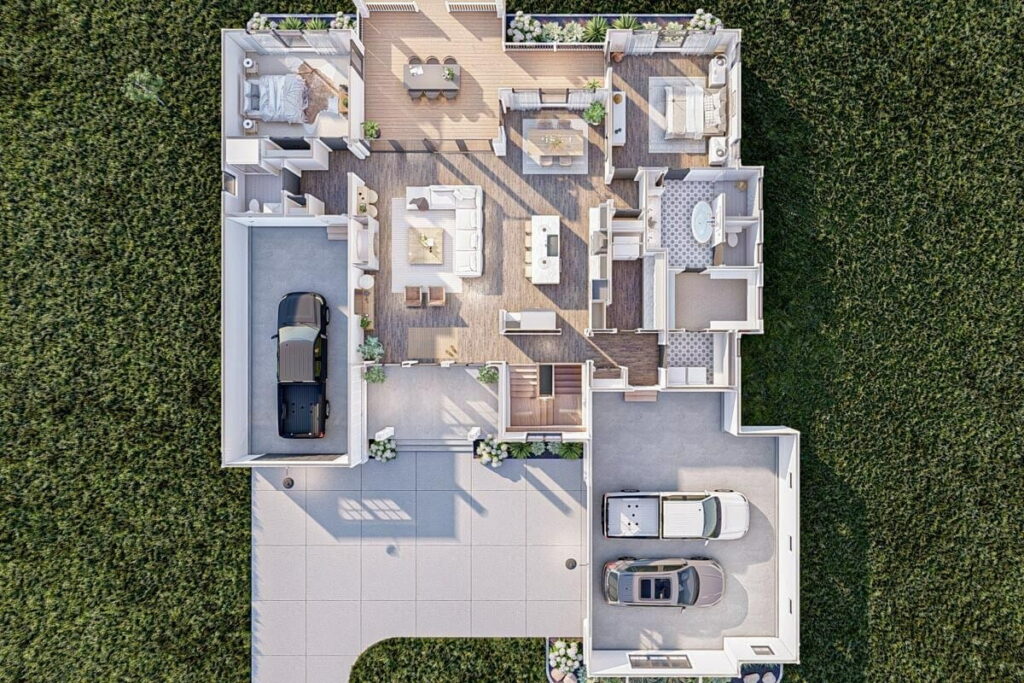
Packed with modern twists, I’m excited to guide you through each unique feature.
Imagine a spacious haven spanning 2,078 square feet, offering flexible living with two to four bedrooms.
It’s perfect whether you have a growing family or just enjoy having extra space.
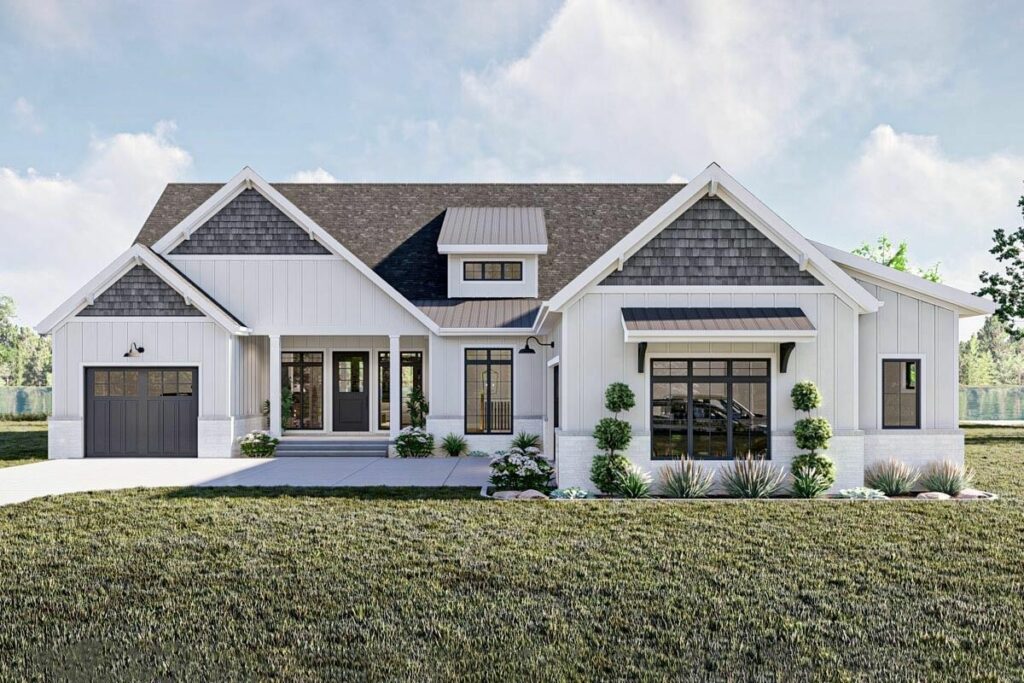
The bathroom setup, ranging from two to three, means the morning rush is smoother, even with a teenager in the house.
And with a single-story design, forget about the chaos of upstairs noise or the hassle of moving laundry up and down.
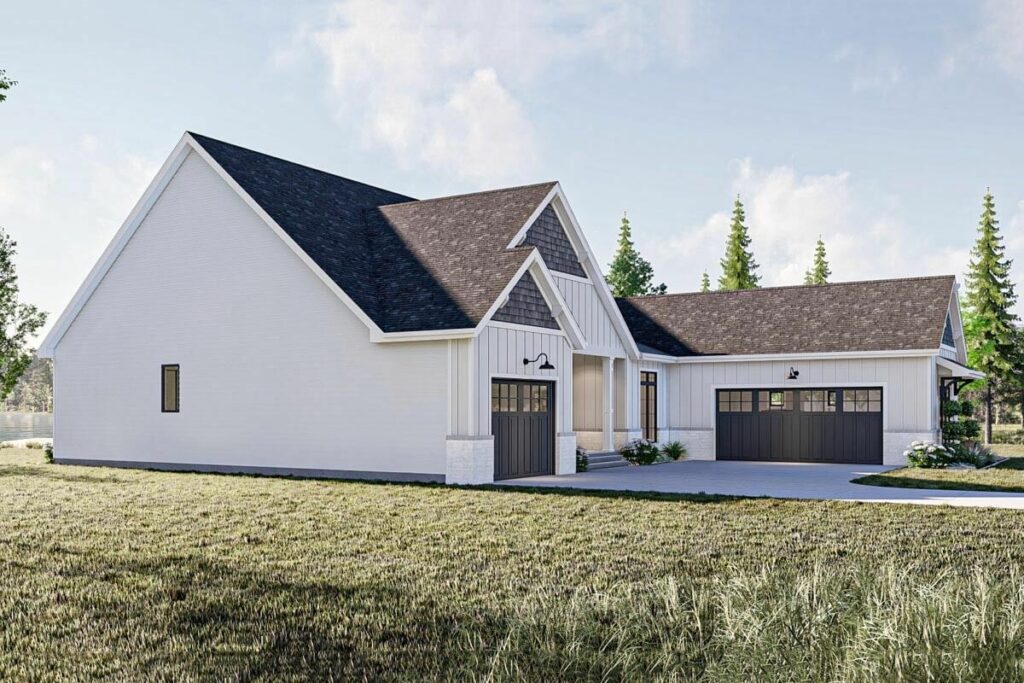
But the perks don’t stop there.
Parking is a breeze with not one, not two, but three garages.
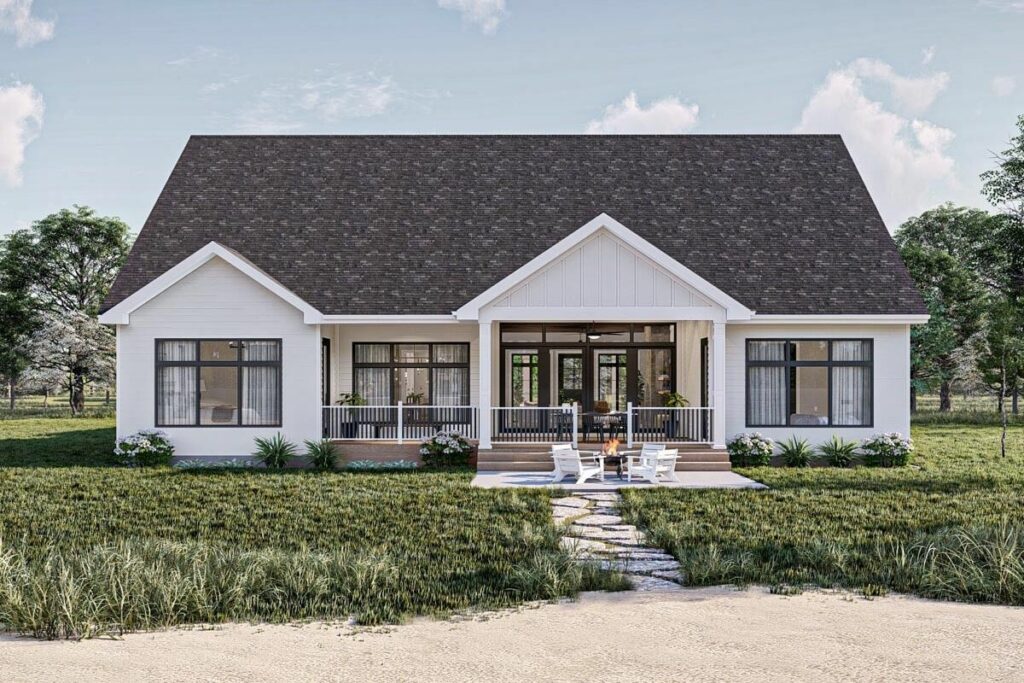
The spacious two-car garage handles your daily vehicles, while the third garage is your creative space – be it a workshop, art studio, gym, or a cozy nook for your cherished vintage car.
The exterior is where this home truly shines.
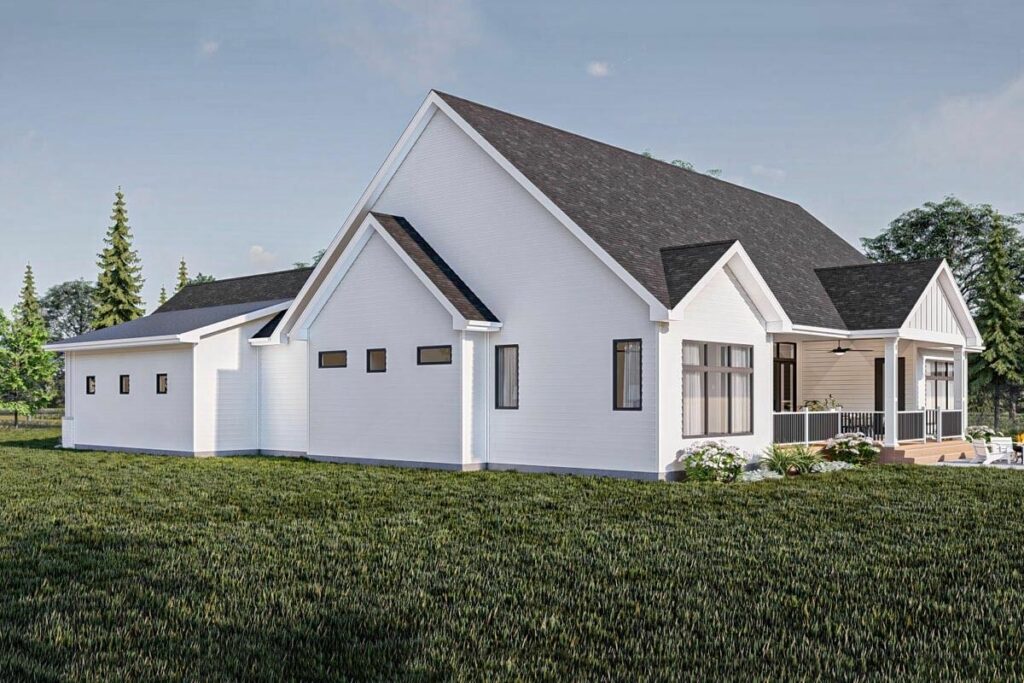
It beautifully melds stone and wood, capturing the essence of Craftsman charm with an air of sophistication.
Imagine coming home to its welcoming glow, the covered entryway inviting you into a world of warmth and comfort.
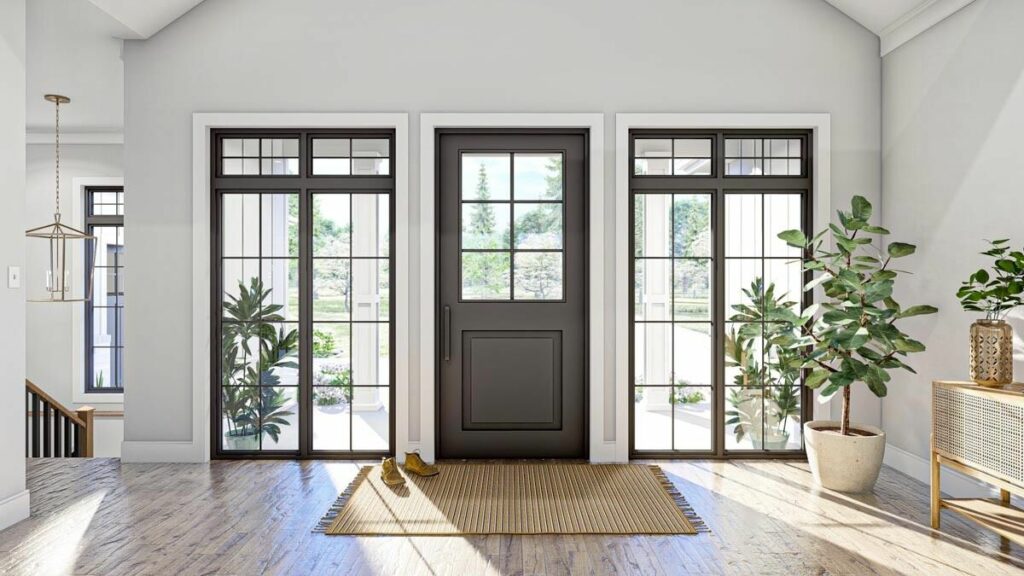
Step inside to discover a great room that’s the heart of the home.
Its cathedral ceilings and exposed beams exude character and grandeur.
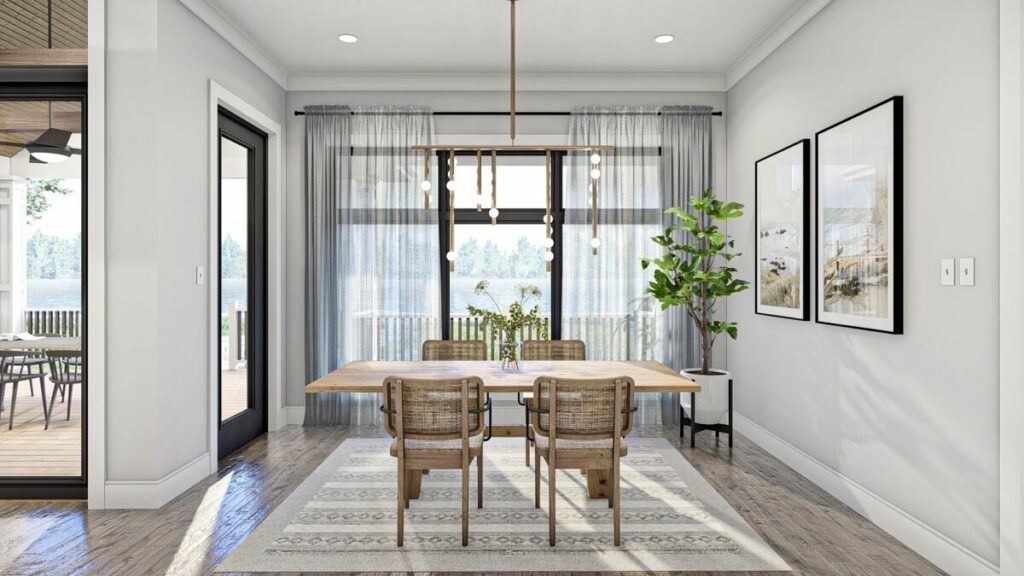
This room is a versatile space for family time, movie nights, or even impromptu dance parties.
The large sliding doors not only bathe the space in light but also open up to a covered deck – the perfect oasis for morning coffees or evening relaxation.
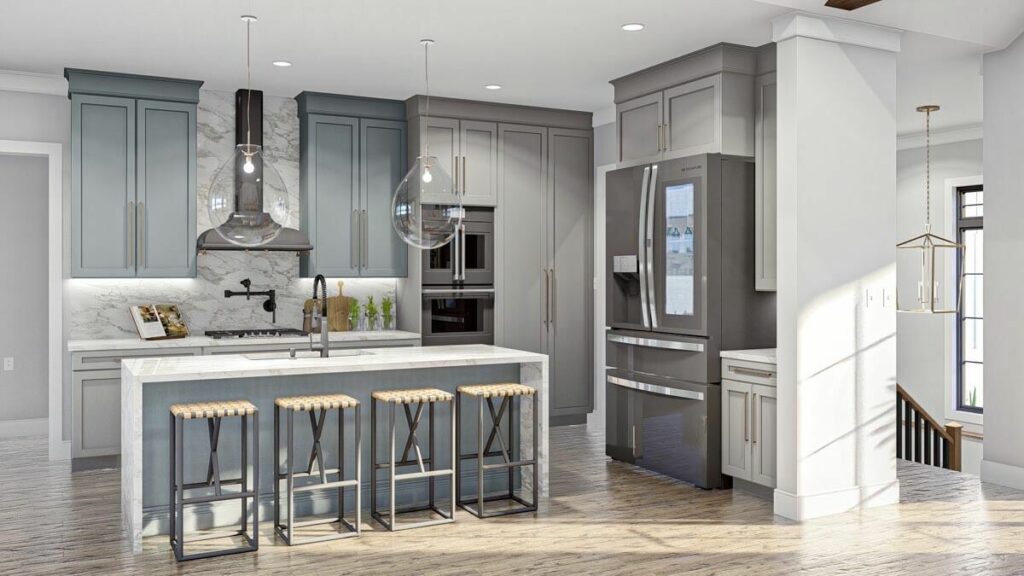
Next to the great room is a kitchen that balances style and functionality.
Picture yourself quietly opening the high-quality cabinetry to grab a snack from the hidden walk-in pantry – a delightful surprise akin to a culinary Narnia.
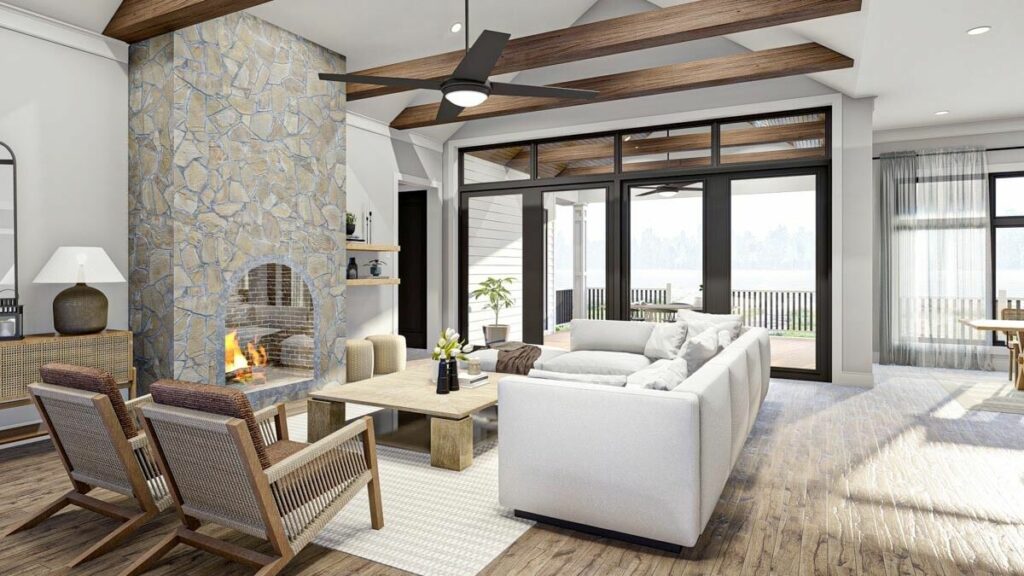
This kitchen is a dream for anyone who loves to cook or just loves to eat!
The primary bedroom is a retreat within your retreat, complete with an ensuite bathroom and a walk-in closet that could rival a chic boutique.
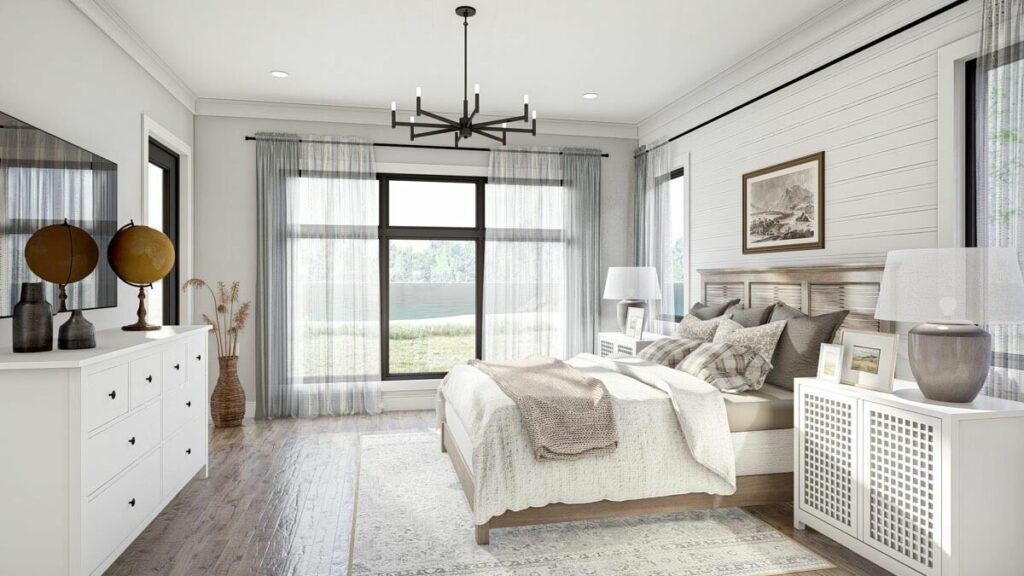
It’s a space where indulgence meets relaxation.
The additional bedrooms, thoughtfully placed, offer privacy for everyone, ensuring that personal spaces remain just that.
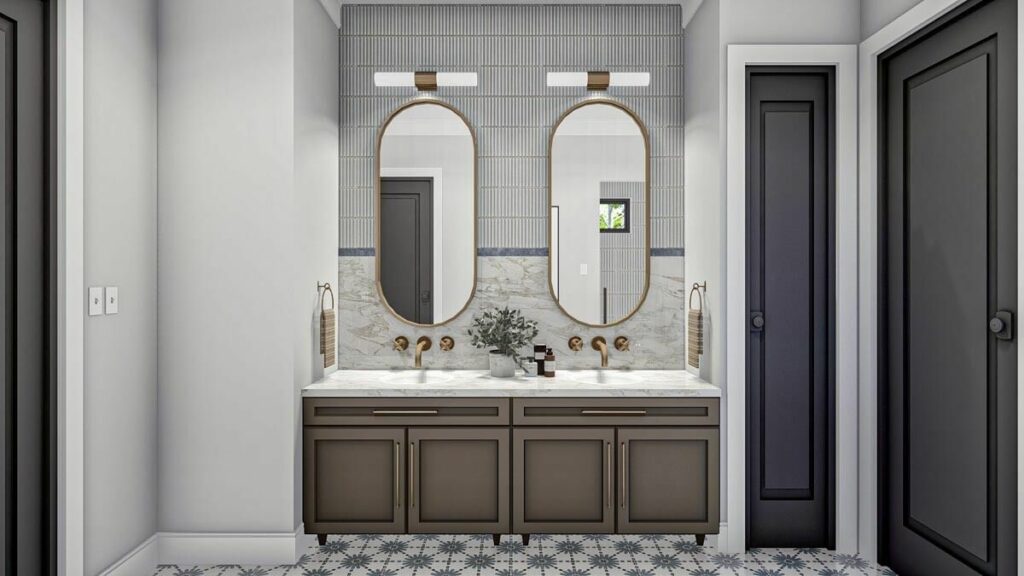
This modern Craftsman blends the nostalgia of traditional craftsmanship with the ease of modern living.
It’s a home that not only impresses with its design but also envelopes you in its warmth, making you proud to call it yours.
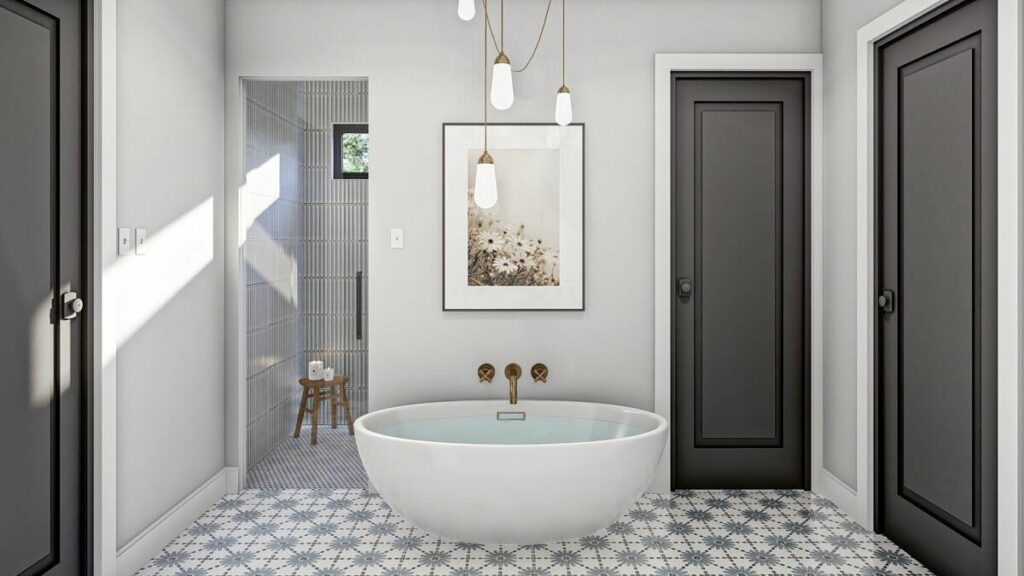
In essence, this isn’t just a house plan; it’s a commitment to a lifestyle that values both timeless aesthetics and modern convenience.
It’s about coming home to a place that’s as inviting as it is magnificent.
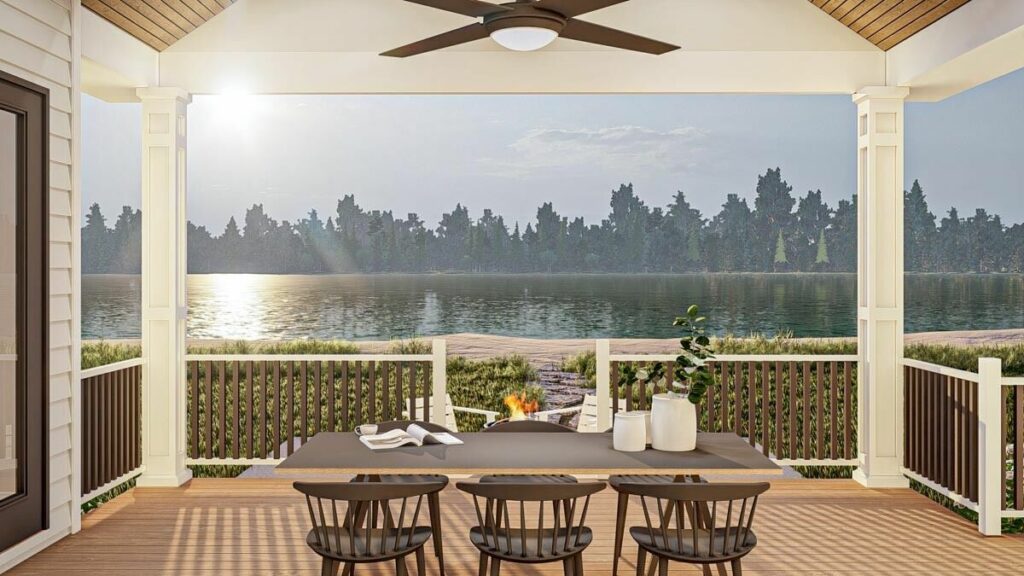
So, if you’re ready to make this dream a reality, let’s embark on this journey together.
And if you ever fancy discussing house plans over coffee in that splendid great room, I’m just a call away!

