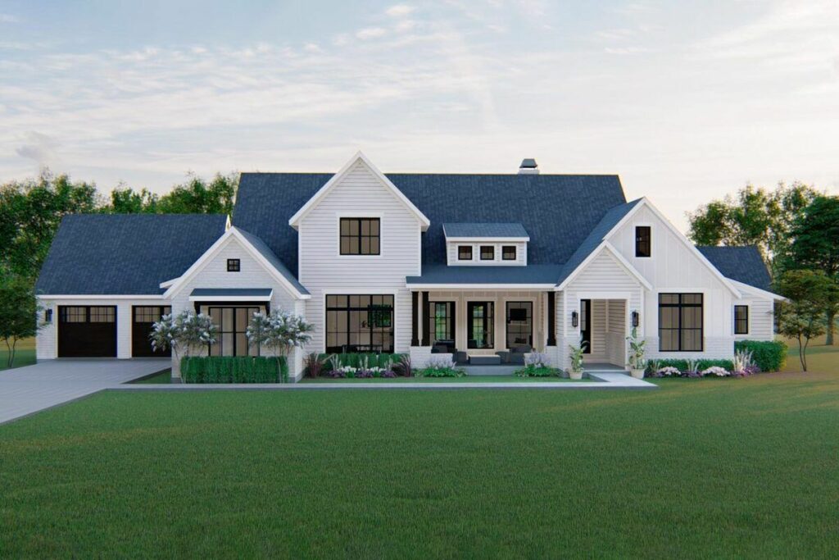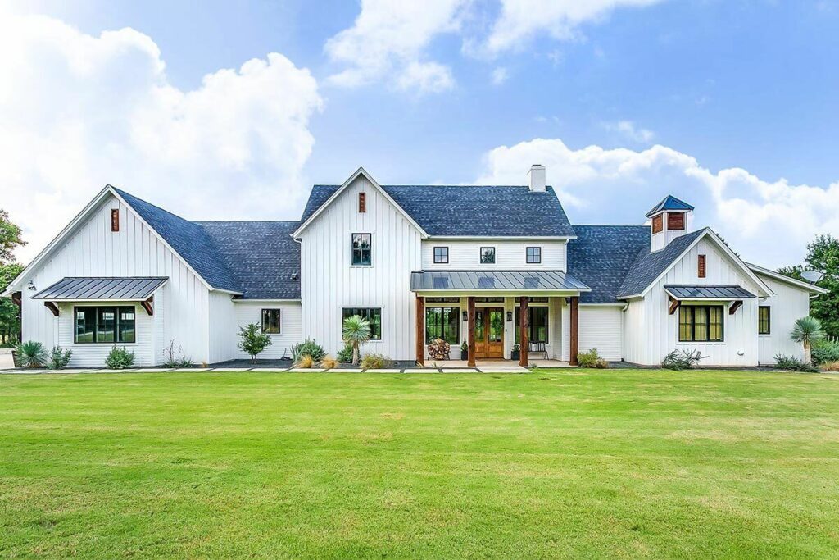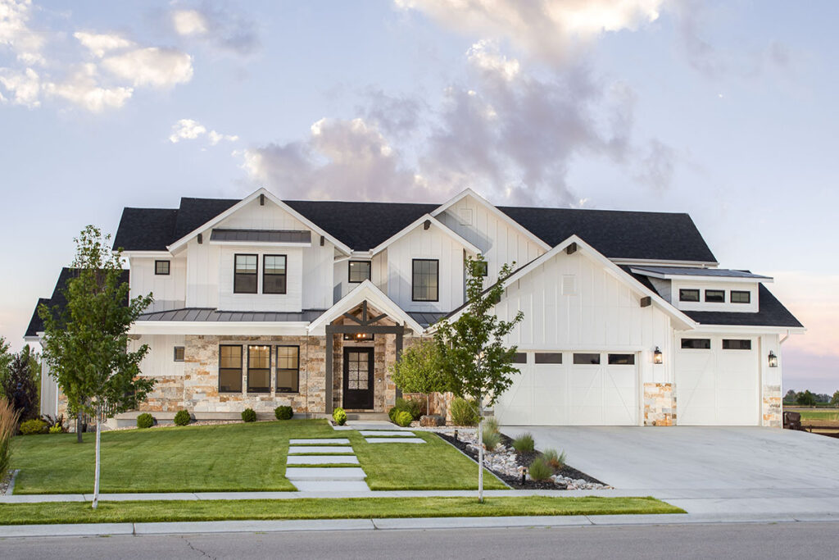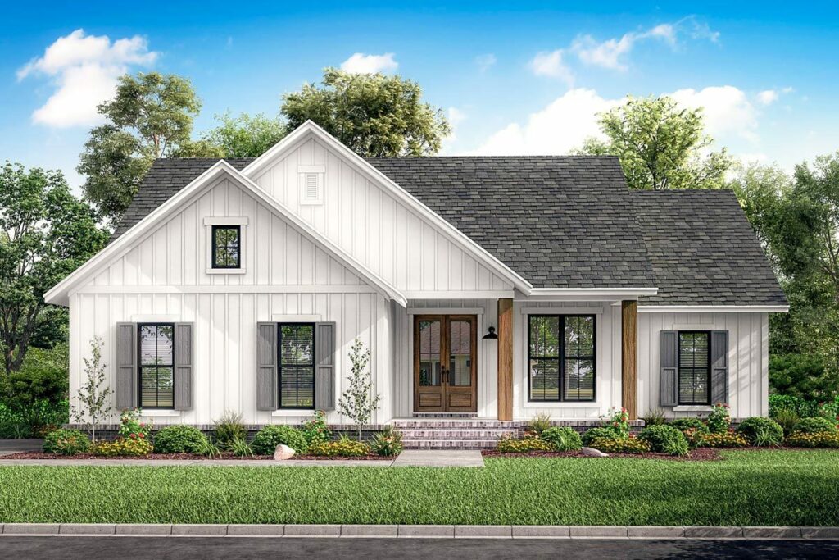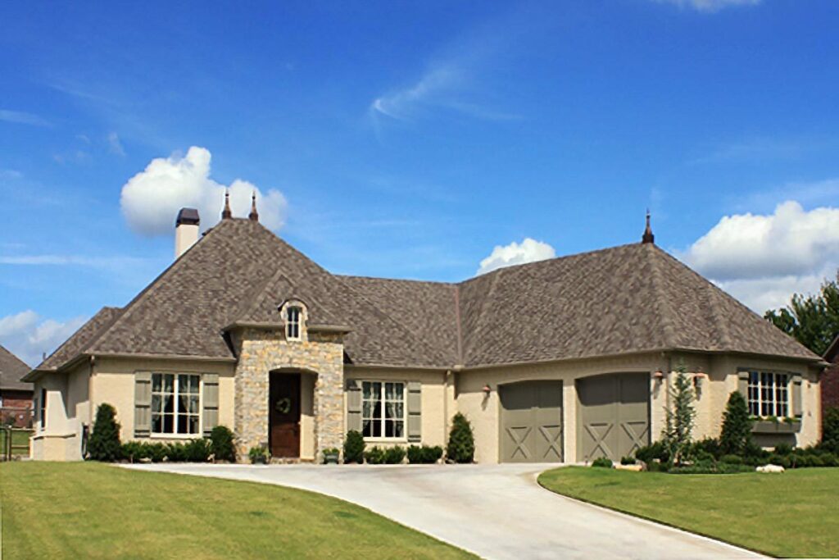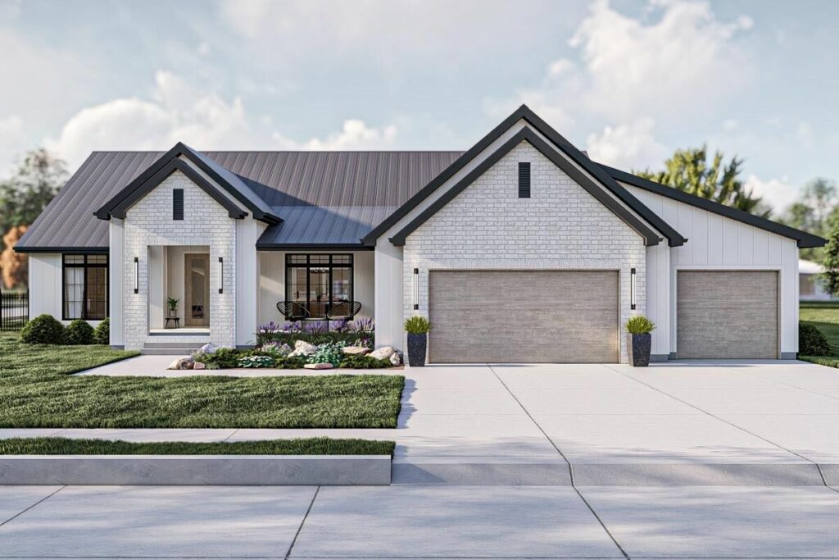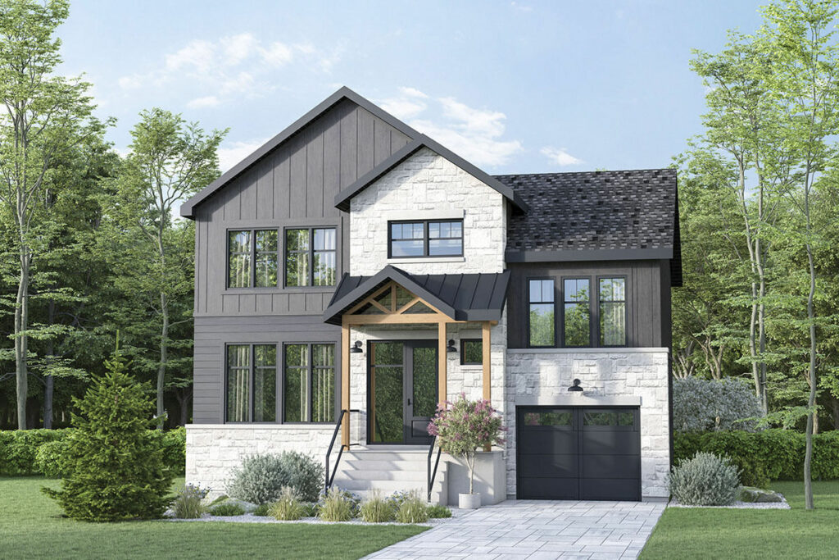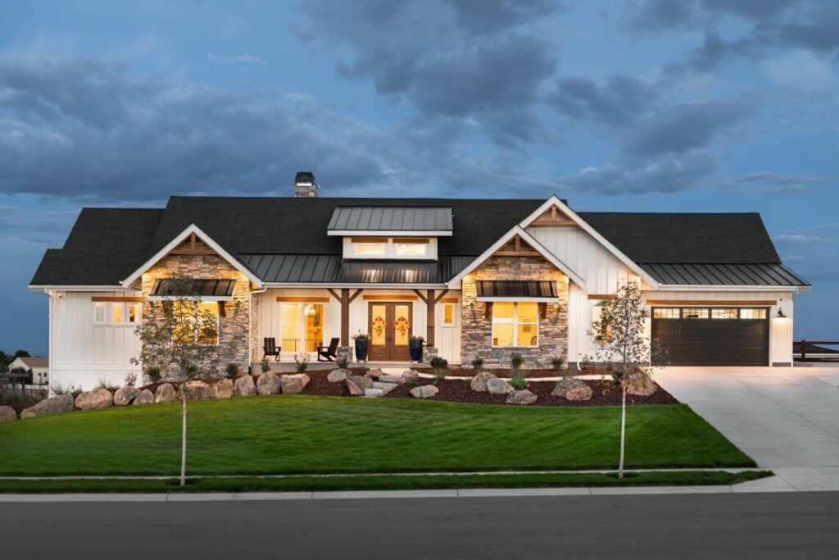5-Bedroom 2-Story Farmhouse With Outdoor Grilling Porch and Optional Bonus Room (Floor Plan)
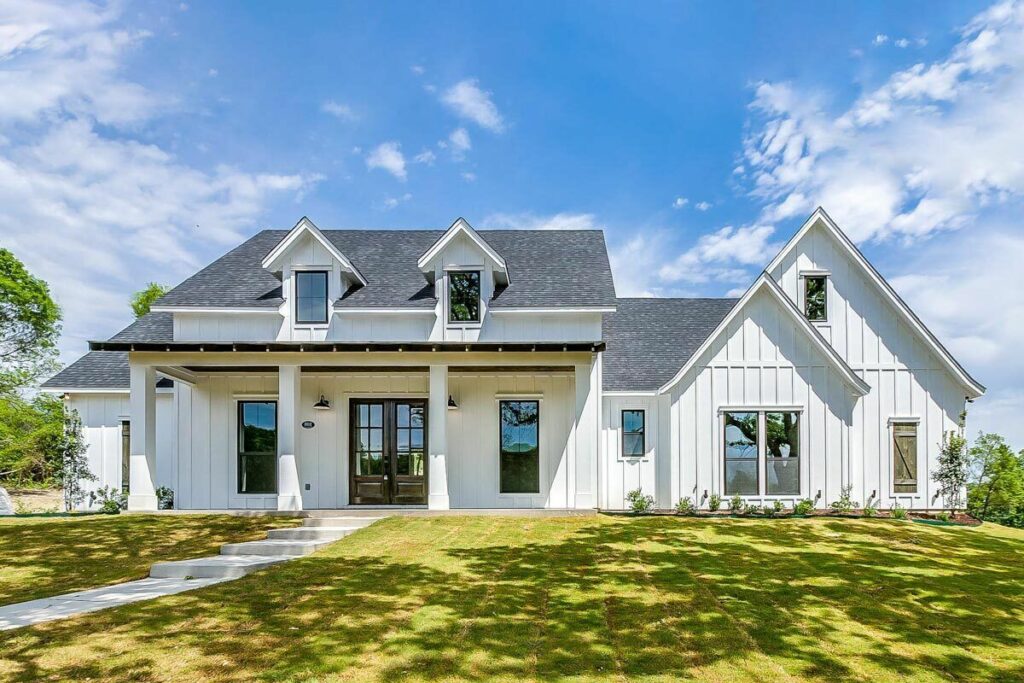
Specifications:
- 2,546 Sq Ft
- 4 – 5 Beds
- 2.5+ Baths
- 1 – 2 Stories
- 3 Cars
Hello, home enthusiasts!
Have you ever envisioned owning a home that effortlessly merges the allure of old-world charm with contemporary convenience?
If that thought excites you, you’re about to fall in love with this farmhouse.
This home, sprawling over 2,546 square feet, offers not just ample space but does so with undeniable style.
Whether your family includes children, pets, or an impressive collection of memorabilia, this place can accommodate it all.



The house features 4-5 bedrooms, providing ample space to end the age-old sibling rivalry of room territory.
No more dividing rooms with tape!
If you find yourself with extra space, why not transform a room into a hidden dance studio or a cozy reading nook just for you?
Say goodbye to the morning bathroom scramble thanks to the 2.5+ bathrooms available.
Everyone can prepare for the day without the rush, ensuring everyone leaves the house looking and feeling great.
Choose between a single-story layout or a two-story home, each offering its own charm and potential for creating lasting memories.

The property includes three parking spots, perfect for vehicle enthusiasts or those in need of extra storage space.
Alternatively, it could serve as a rehearsal space for your budding garage band.
The home’s symmetrical front elevation is visually pleasing and welcoming, like a warm embrace upon arrival.
The spacious porch, measuring 30’2″ wide and 7′ deep, is perfect for social gatherings or a quiet evening enjoying the outdoors.
Large windows flood the living room with natural light, enhancing your mood and the health of your indoor plants.
This brightness ensures that both your home and spirit remain radiant.

An open floor plan between the kitchen, dining, and living areas fosters easy communication and effortless monitoring of your culinary creations.
The oversized kitchen island is perfect for hosting brunches or evening gatherings, and the walk-in pantry is a dream for those who love organization.
Imagine hosting summer barbecues on the spacious covered porch, complete with a BBQ station.
It’s an ideal setting for enjoying grilled delights and perhaps some starlit sing-alongs.
The master bedroom is a blend of space and character, featuring a stylish tray ceiling and a luxurious en suite bathroom complete with double vanities.

It’s a space where you can feel pampered and regal.
Across the home, three additional bedrooms offer versatile spaces for children, guests, or anyone needing a quiet retreat within this vibrant household.
The home also includes a drop-off bench, powder room, and a well-equipped laundry room—essential amenities for practical and stylish living.
This farmhouse is not just a structure; it’s a vibrant backdrop for your life’s stories, dreams, and family gatherings.
Whether you plan to make it a forever home or a memorable chapter in your life, this farmhouse is more than just a place to live—it’s a place that feels like home.


