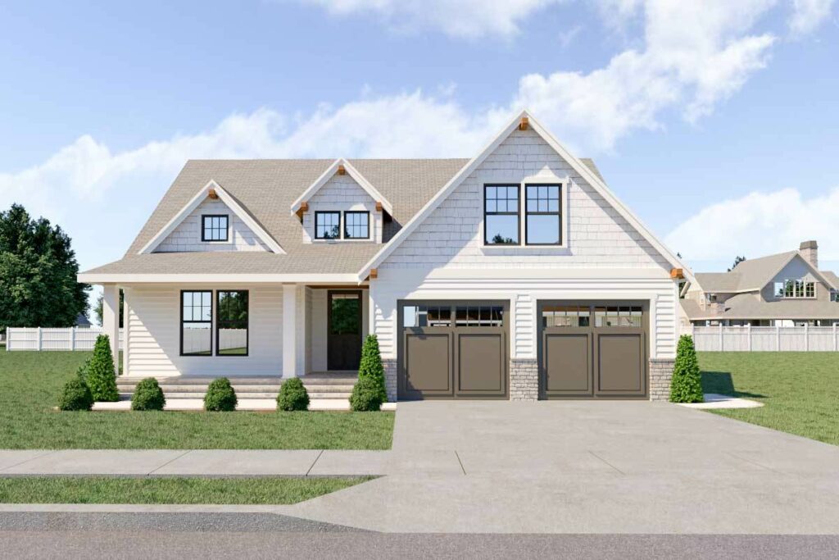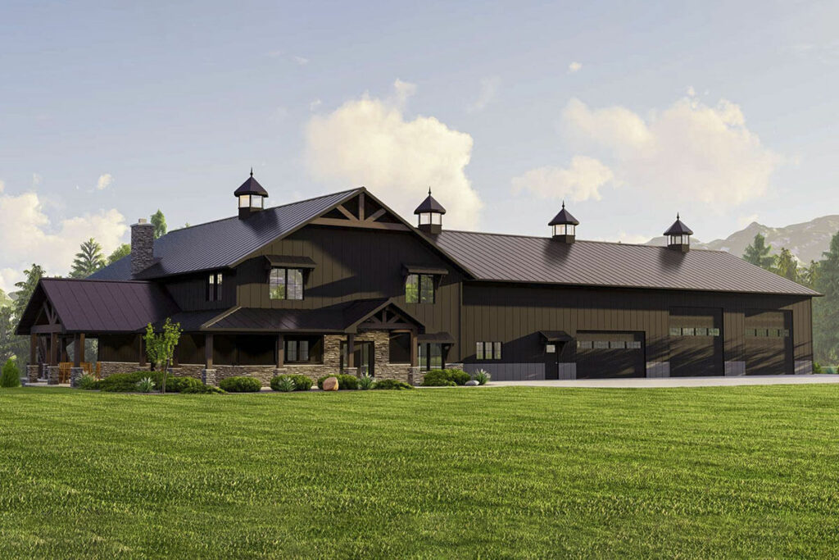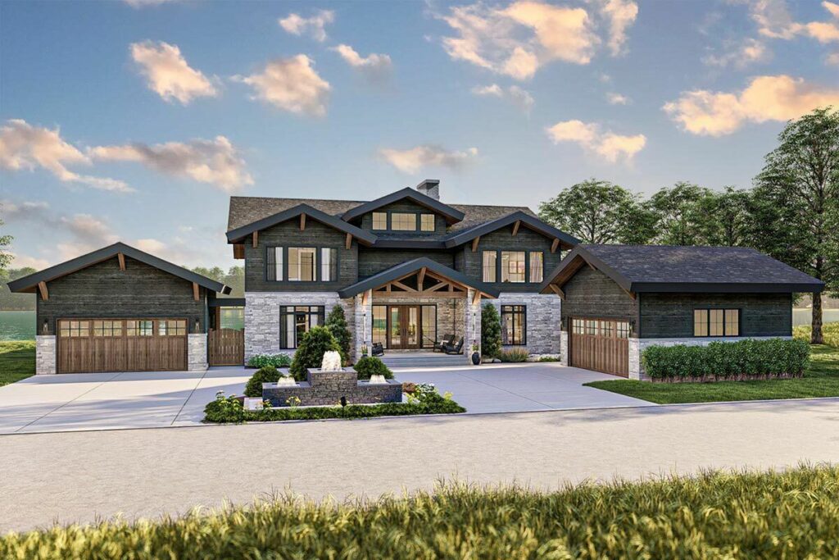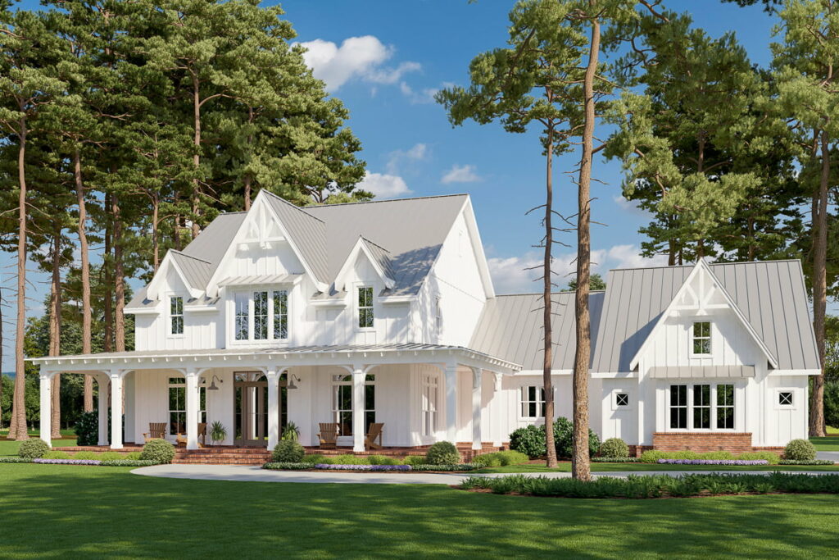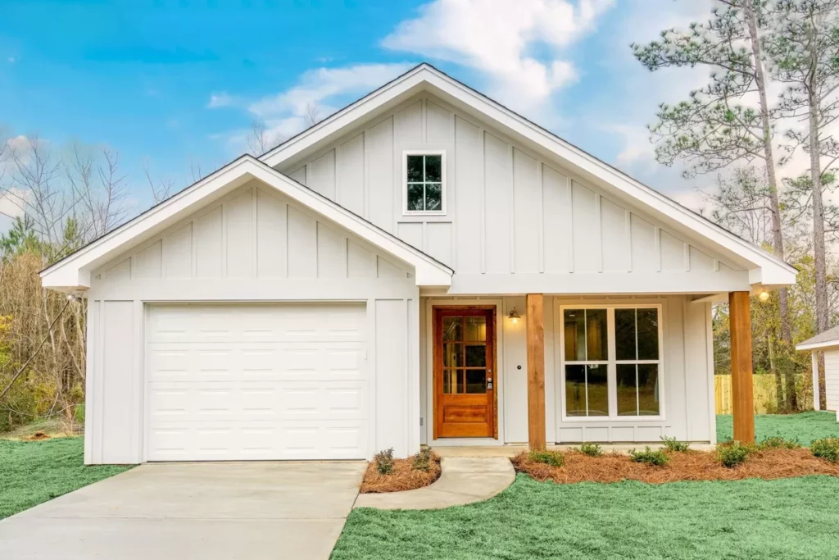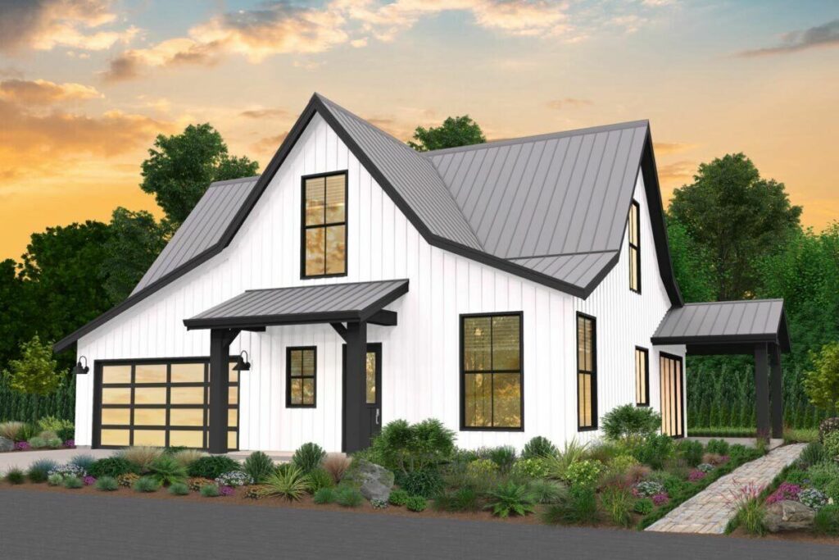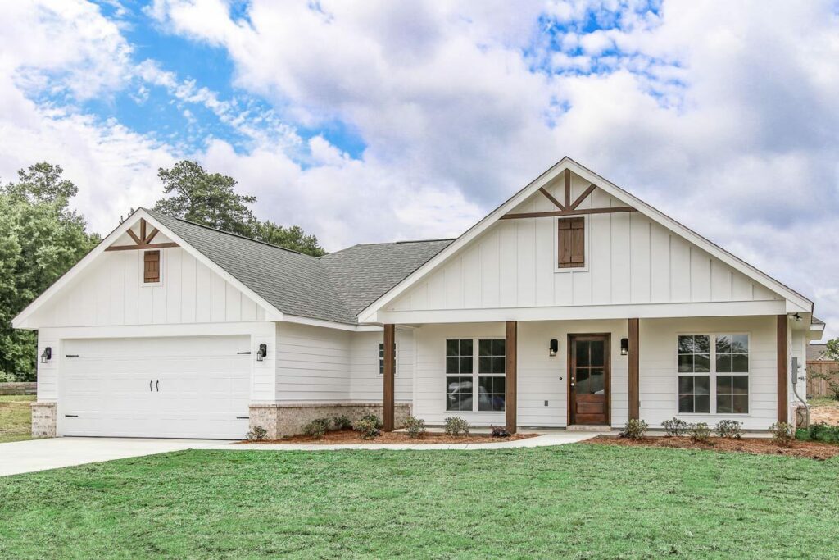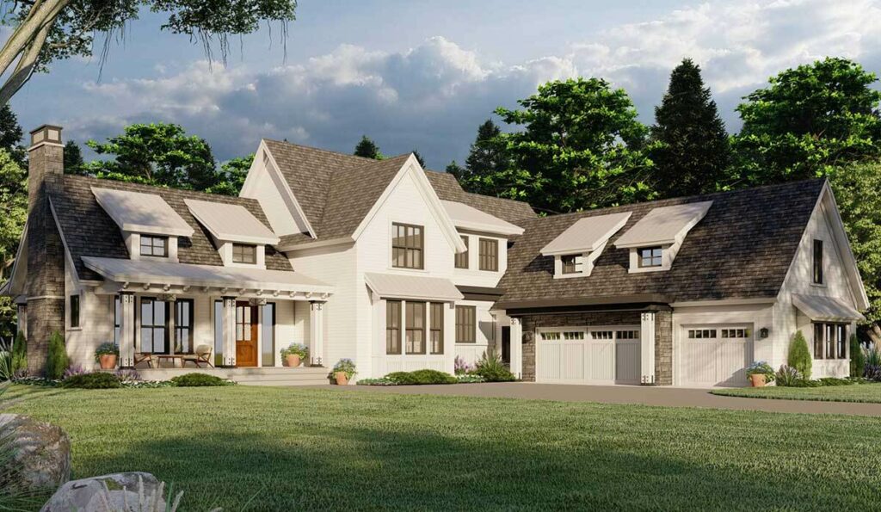2-Bedroom 2-Story Barndominium-Style Carriage House Plan with Dual Garages (Floor Plan)

Specifications:
- 1,275 Sq Ft
- 2 Beds
- 3 Baths
- 2 Stories
- 3 – 4 Cars
Imagine escaping the monotony of typical home designs and stepping into a world where style meets practicality.
Welcome to the realm of the barndominium-style carriage house – a 2-bedroom marvel that redefines living spaces.
Picture this: a home sprawling over 1,275 square feet, a haven that’s not just spacious, but also smartly designed to cater to your needs.
The heart of this home lies in its two bedrooms and three bathrooms, offering a perfect blend of privacy and comfort for you and your family.
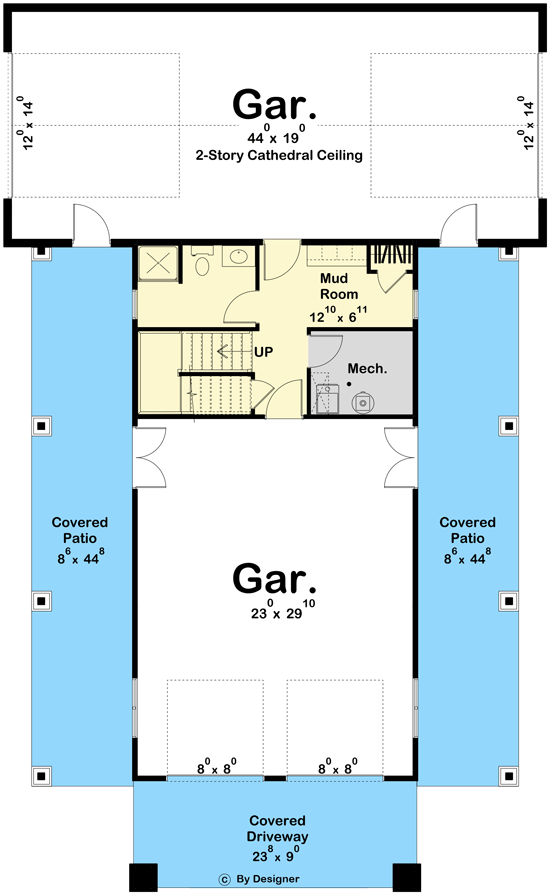
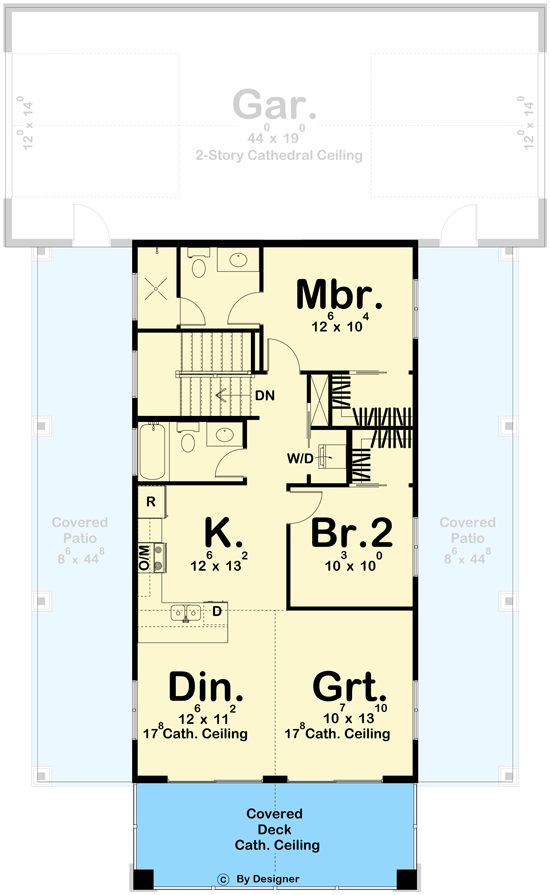
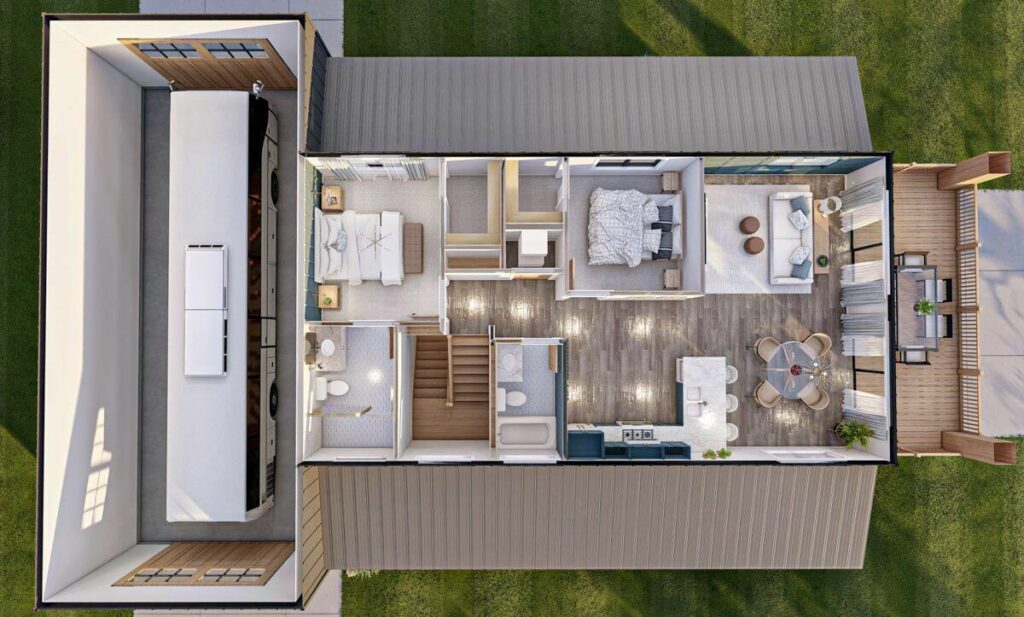
But here’s the kicker – the garages.
Yes, that’s right, plural!
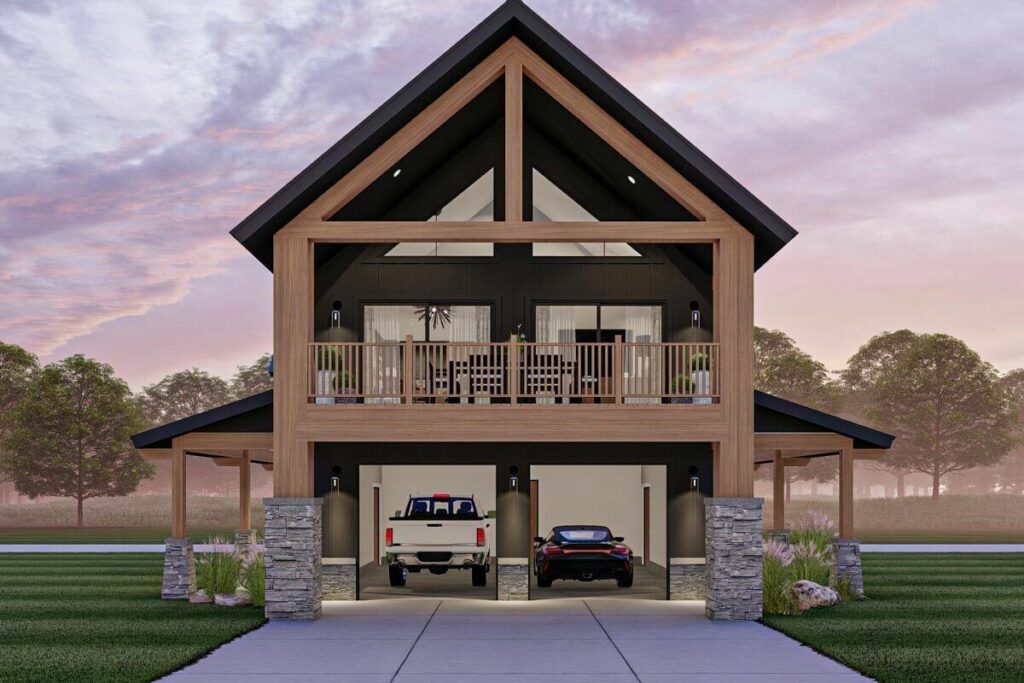
For those who cherish their vehicles or yearn for substantial storage, this plan is a dream come true.
Imagine having the luxury of two garages, enough to house 3-4 cars or transform into a workshop.
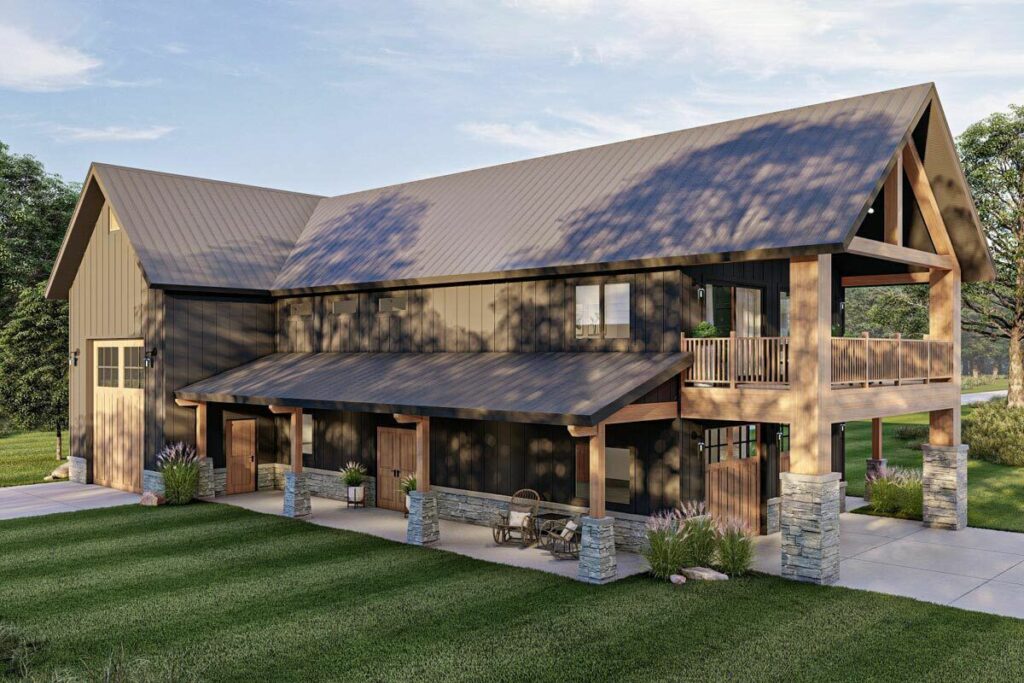
The cherry on top?
A dedicated RV garage on the main floor, ensuring your motorhome is always under safekeeping.
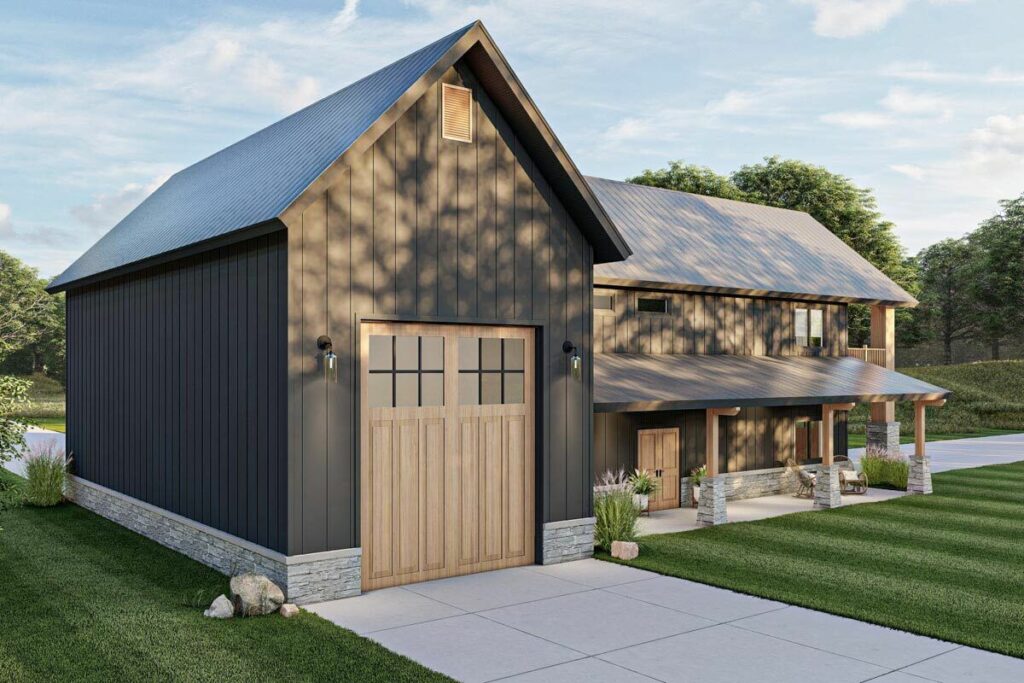
The main floor doesn’t just stop at being utilitarian.
It also houses a convenient powder bath and mudroom, cleverly designed to keep your living spaces pristine.
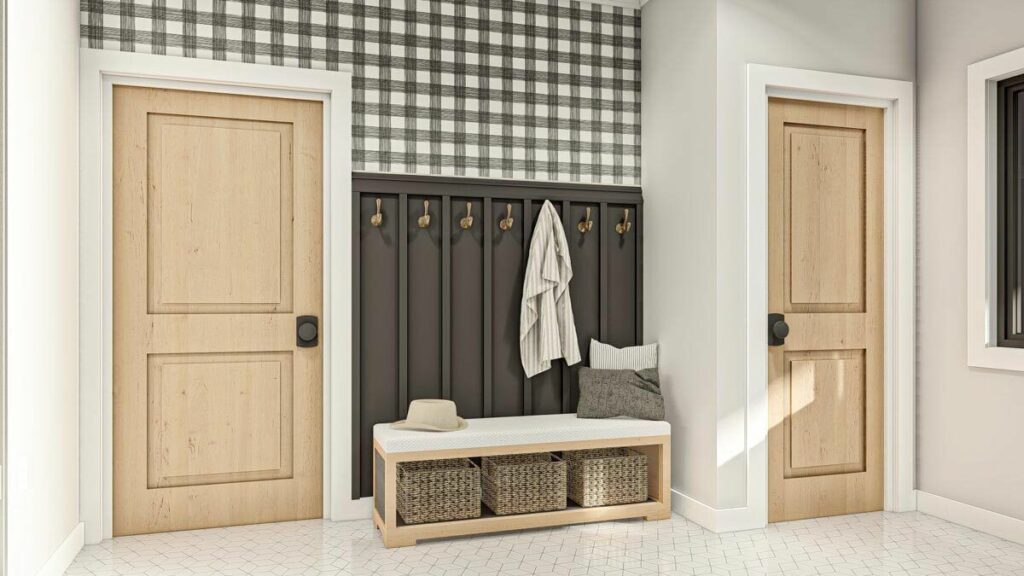
And let’s not forget the covered driveways flanking each side, offering extra shelter for your vehicles.
As we ascend to the second level, the home takes a charismatic turn.
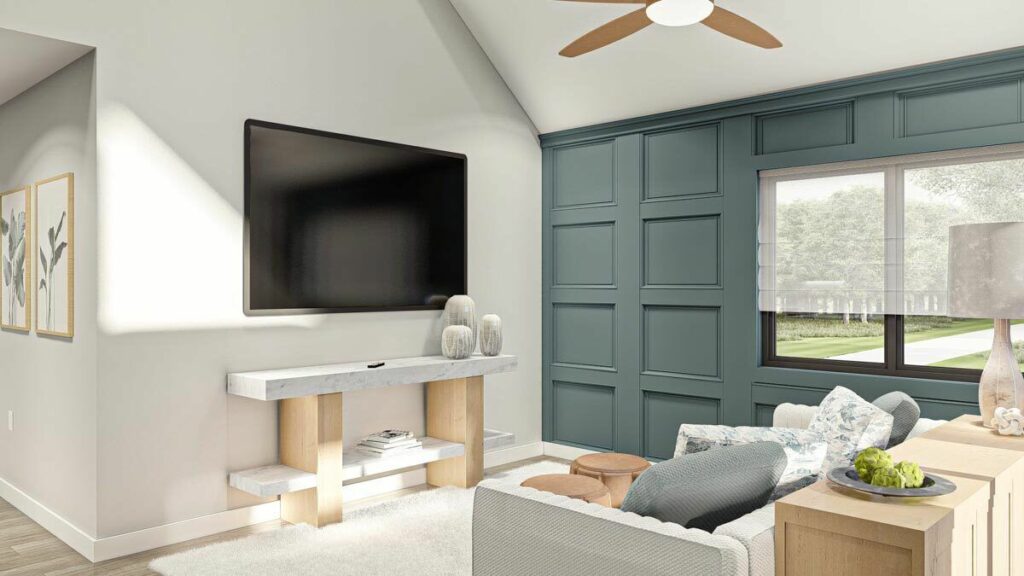
The open concept floor plan unfurls into a spacious great room and dining area, a perfect setting for hosting and creating memories.
The kitchen, a true masterpiece, is decked with ample counter space and a practical peninsula island, making meal preparations a breeze.
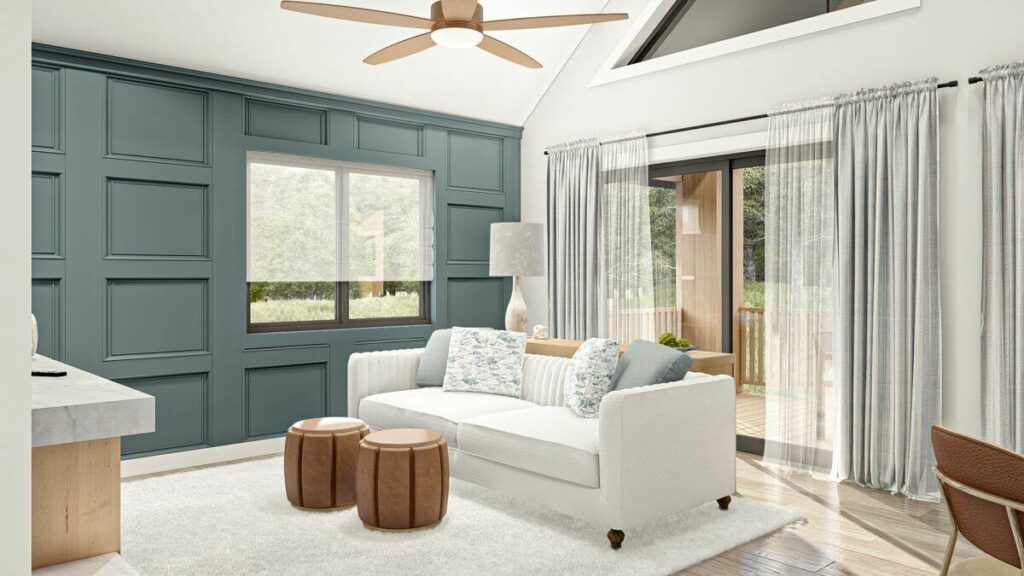
Each bedroom on this level is a snug retreat, complete with walk-in closets – bidding farewell to closet wars.
The master suite, with its private bathroom and separate shower, is a nod to luxury living.
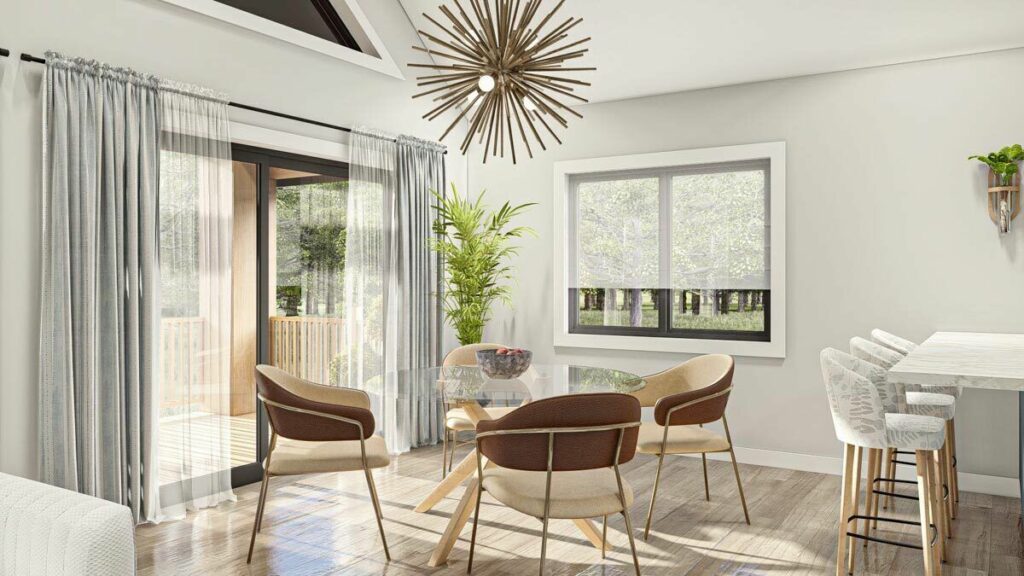
The second bedroom, sharing a guest bathroom, ensures your visitors feel nothing less than pampered.
And that’s not all.
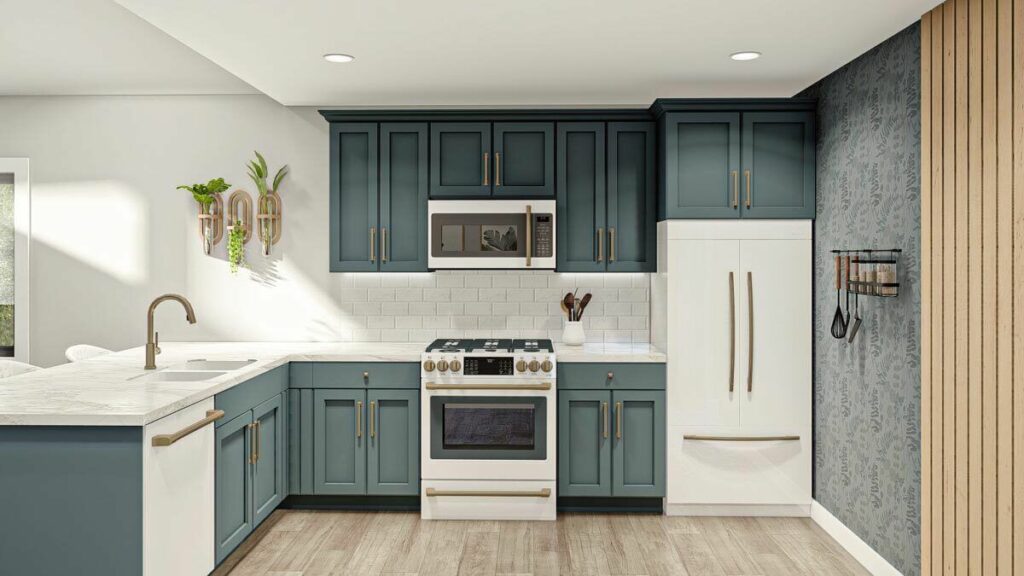
The upstairs also accommodates a laundry area, because practicality dictates no lugging of laundry up and down the stairs.
For moments of tranquility or enjoying nature’s canvas, step out onto the covered deck with cathedral ceilings – an idyllic spot for your morning coffee or watching the sunset.
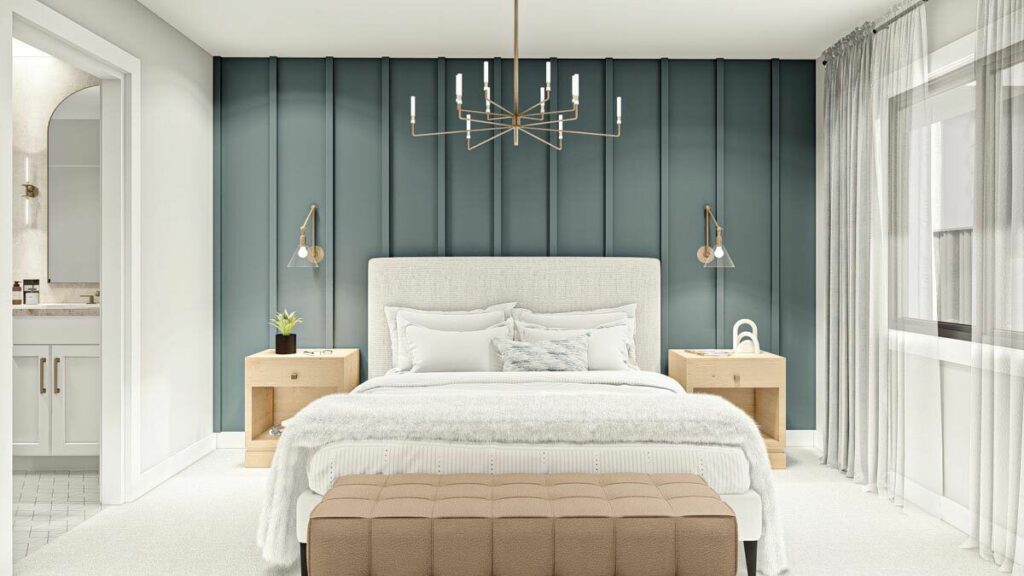
In essence, this barndominium-style carriage house is a masterpiece of design, balancing style, functionality, and practicality.
With its generous layout, multiple garages, open concept living, and luxurious touches, it’s not just a house – it’s a dream turned into reality.
So why settle for the ordinary when the extraordinary is within reach?
Embrace this incredible house plan that’s crafted not just to meet, but exceed your expectations.
Welcome to a home that’s anything but typical.
Welcome to your dream home.

