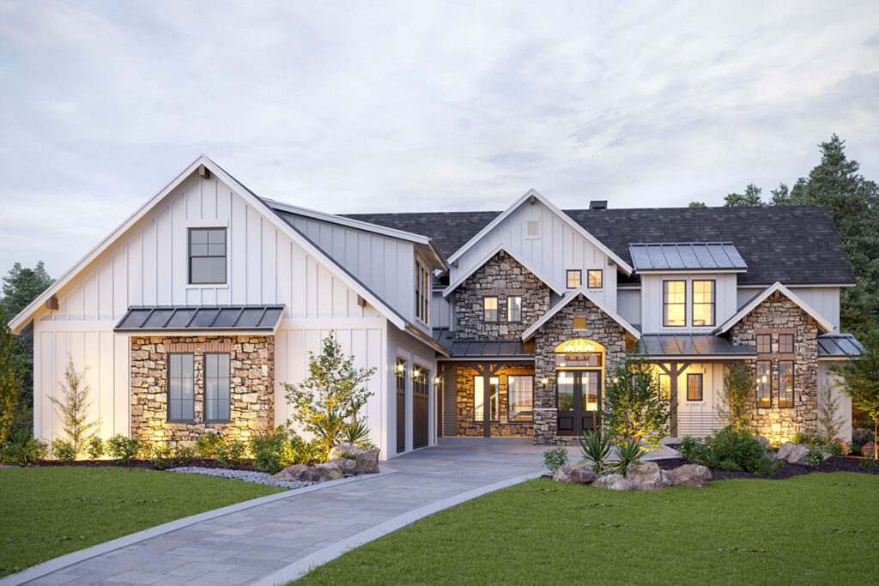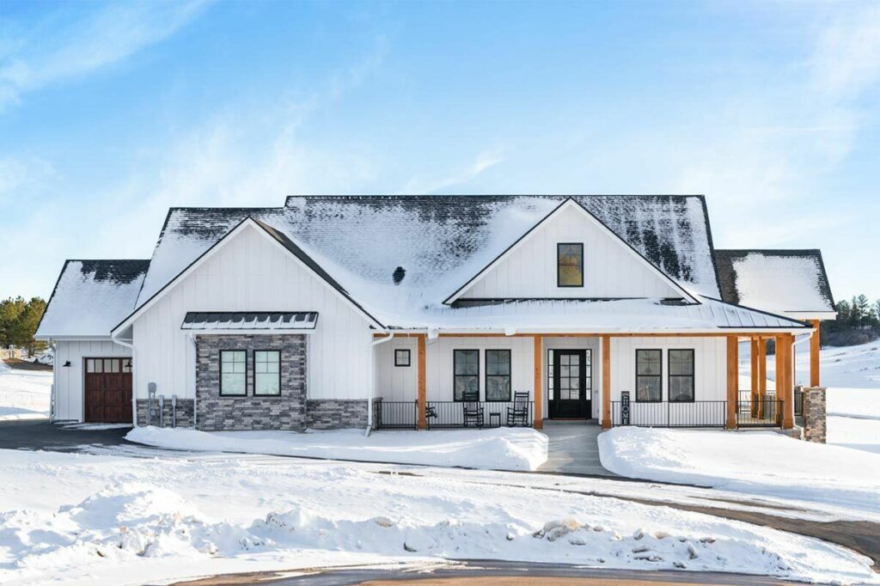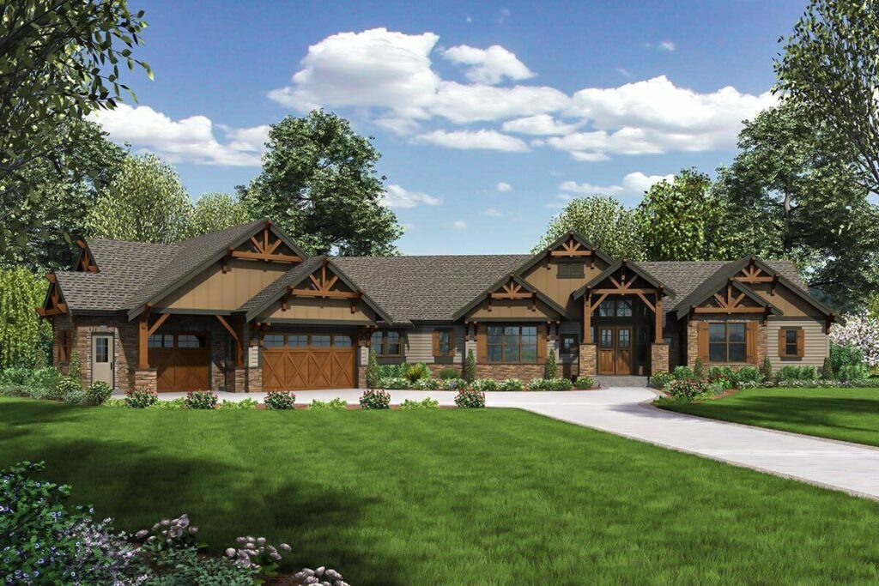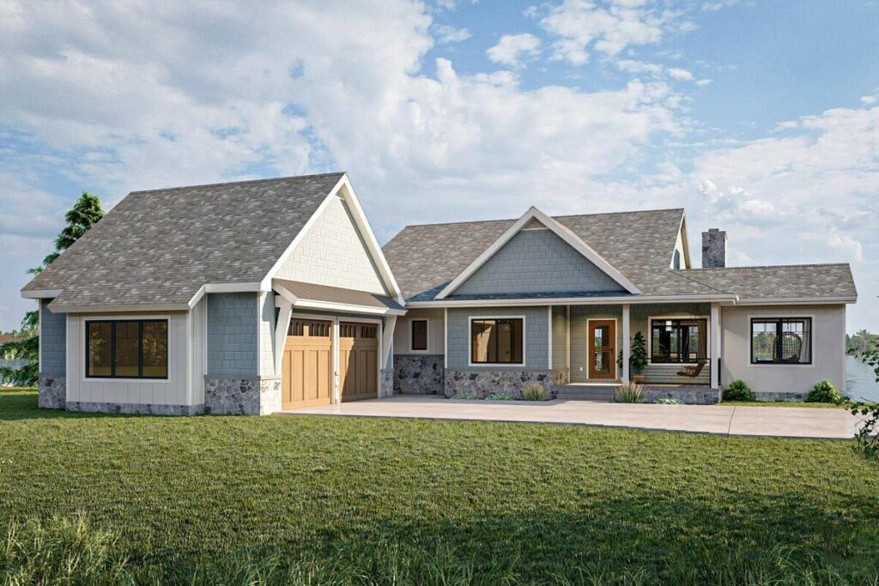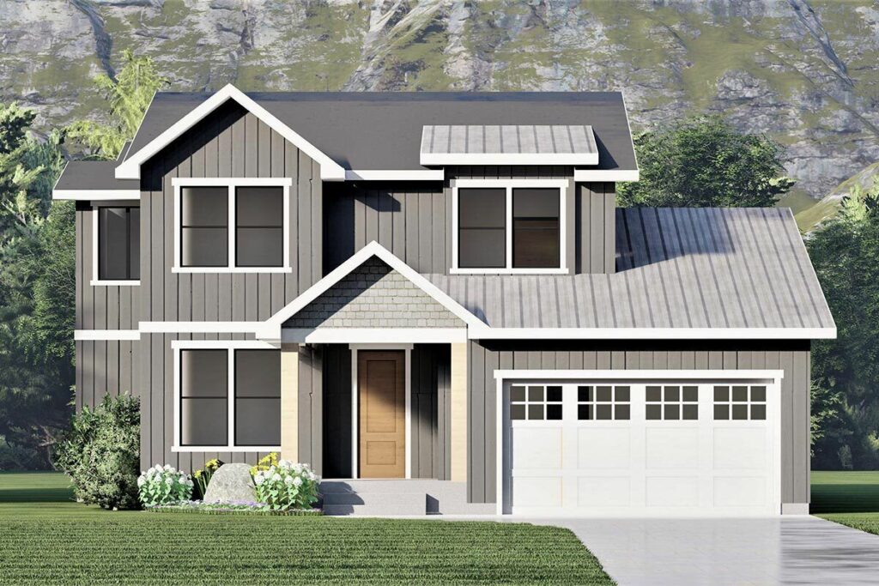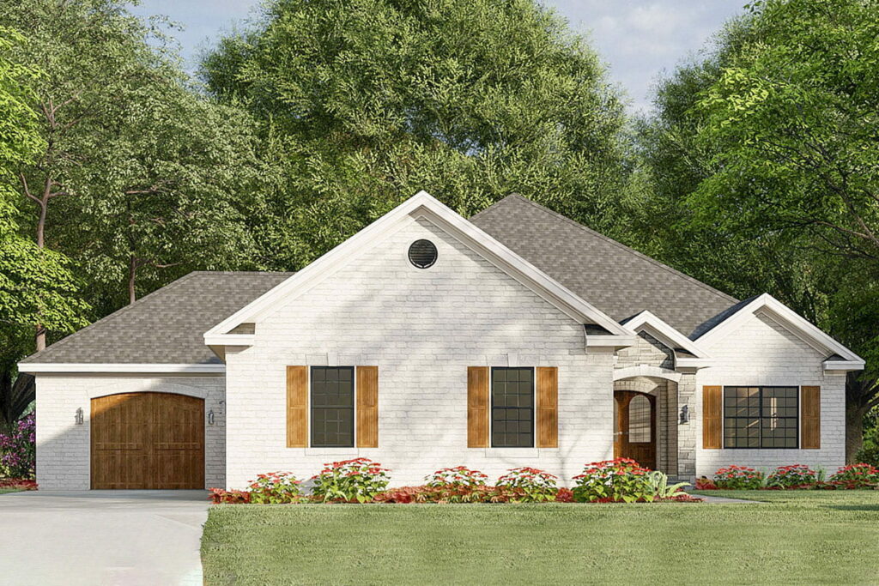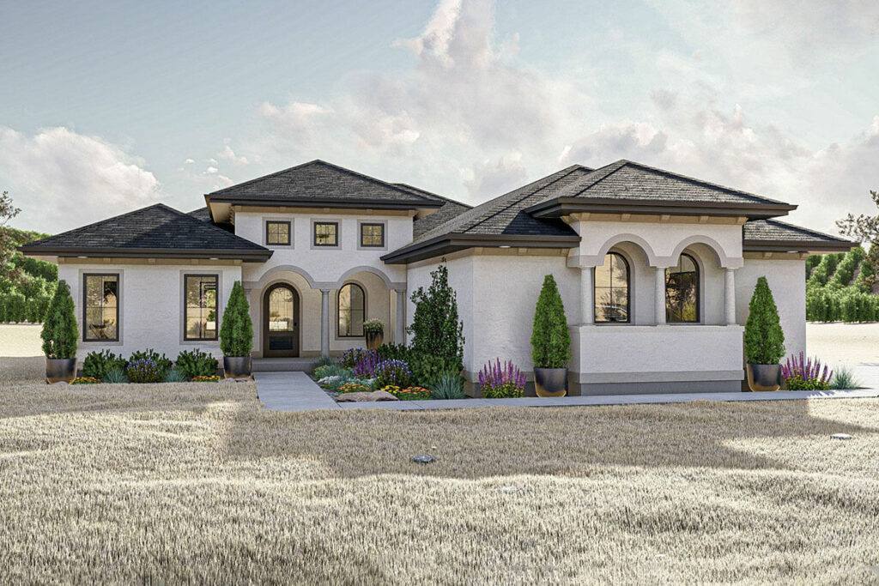2-Story 3-Bedroom Southern Traditional House with Dual Stairs and an Upstairs Family Room (Floor Plan)

Specifications:
- 4,311 Sq Ft
- 3 Beds
- 4.5 Baths
- 2 Stories
- 4 Cars
Imagine, just for a moment, the stories walls would share if given the chance!
They’d sing praises of a certain 4,311 square foot Southern belle, a residence that’s the epitome of grace and traditional charm.
Picture this: every time someone sighed, longing for just “one more stair,” they’d find their wish granted here, twice over.
From the first glance, this home enchants with a facade that’s a symphony of symmetry and style.
At its heart lies a welcoming entryway, flanked by elegantly matched windows both above and below.




And let’s not overlook the trio of adorable dormers, perched atop like the final flourish on a masterpiece.
But, before we move on, a nod to the three-car garage that effortlessly combines functionality with flair.

Ensuring even your vehicles feel valued.
Step inside, and the grandeur continues.

A curved staircase greets you, doubling the pleasure with its twin elsewhere in the home.
Yet, resist the urge to make a grand entrance just yet.

To the left, French doors beckon you into a cozy living room, where a fireplace awaits your company.
Fancy a more formal affair?

To the right, the dining room stands ready, its tray ceiling adding an extra layer of sophistication for those moments you want to impress.
The great room lives up to its name, offering warmth on cool evenings by the fireplace and views that capture the heart.

It opens into a kitchen where convenience meets style.
For those who treasure their snacks, a spacious walk-in pantry promises to keep secrets safe.

The kitchen island invites casual mornings, transforming breakfast into an everyday adventure.
And then, the pièce de résistance: French doors that open to a covered porch, complete with yet another fireplace.

Picture evenings wrapped in warmth, hot cocoa in hand, as the fire dances in the background.
The luxury doesn’t end there.

The master suite occupies the entire left wing, a sanctuary so opulent.
Even the laundry room couldn’t resist being close by.

Upstairs, the generosity of space continues.
Bedrooms two and three share a Jack and Jill bathroom, ending early morning disputes.

While bedrooms four and five enjoy private baths.
The family room, complete with a study nook and another fireplace, reaffirms that here, comfort is king.

This house is more than a structure; it’s a narrative of tradition and luxury intertwined, offering moments of joy.
From grand stairway descents to cozy nights by the fire.

For those in search of magnificence wrapped in Southern elegance.

Your search ends here.
This isn’t just a place to live; it’s a home that converses, charms, and captivates.

