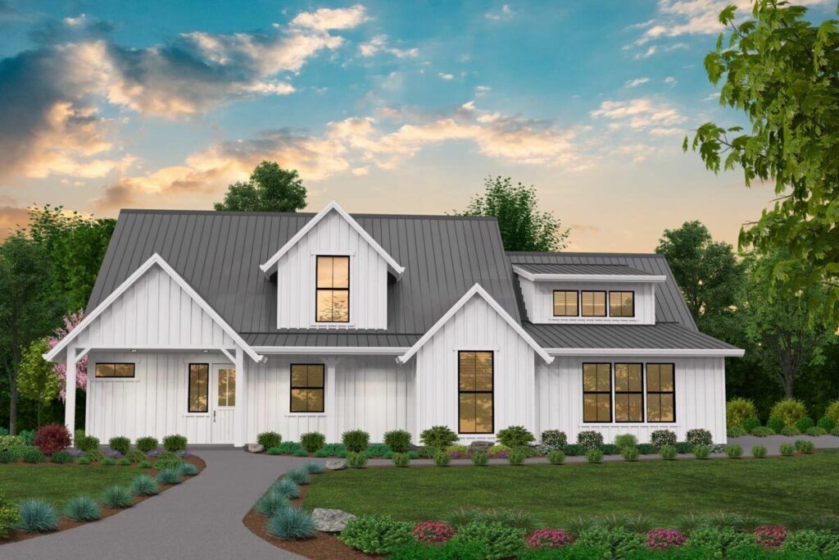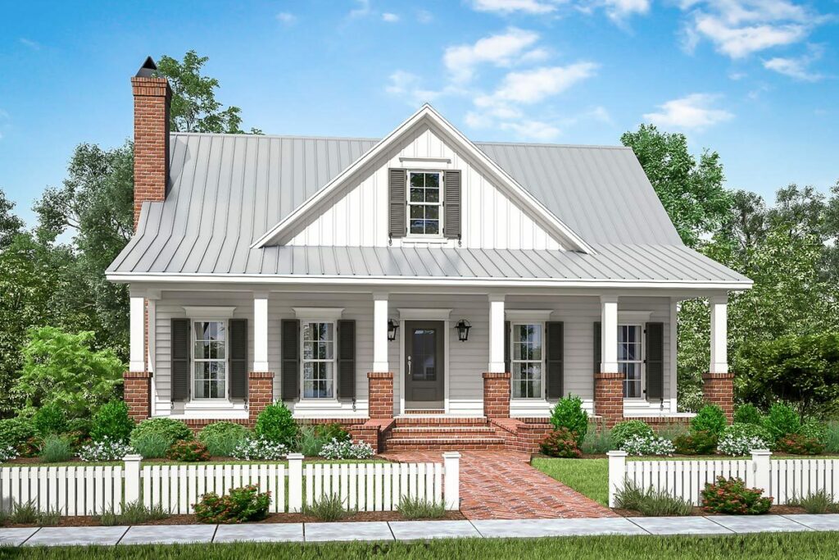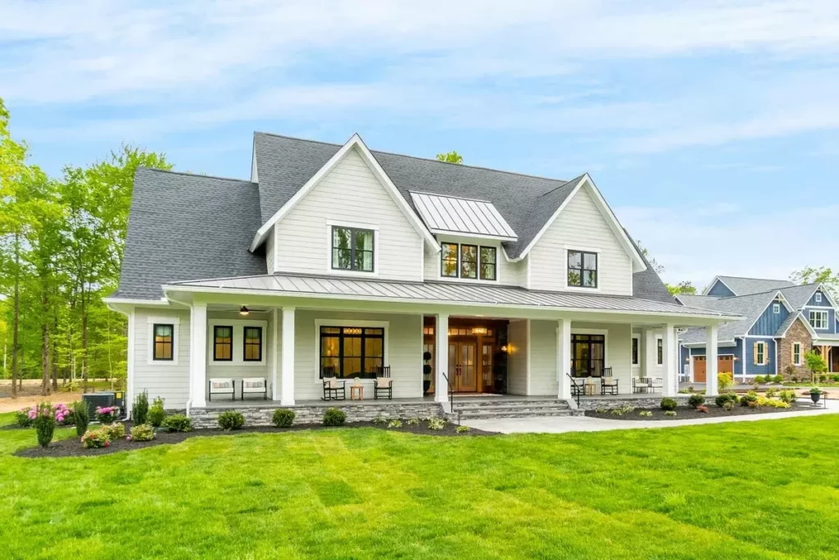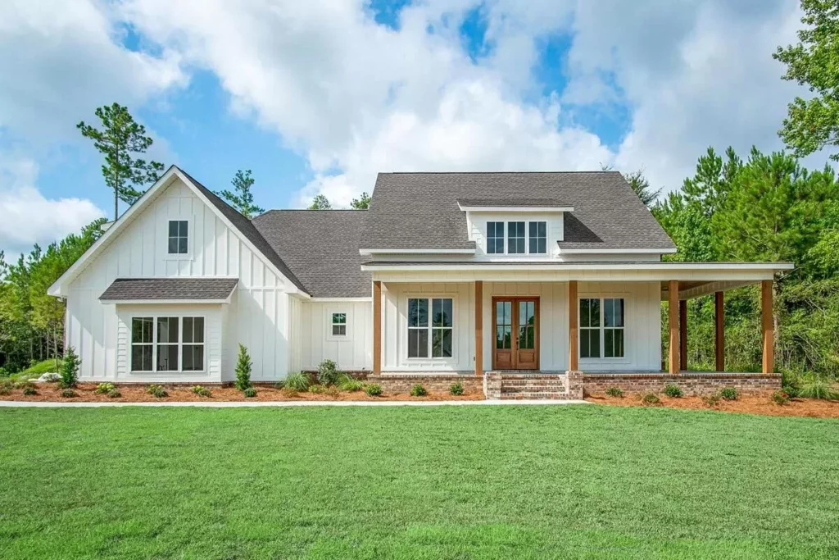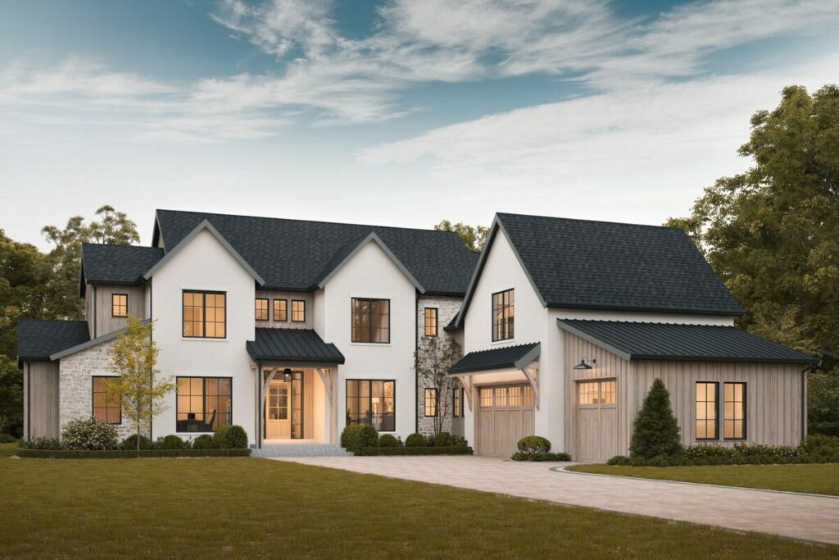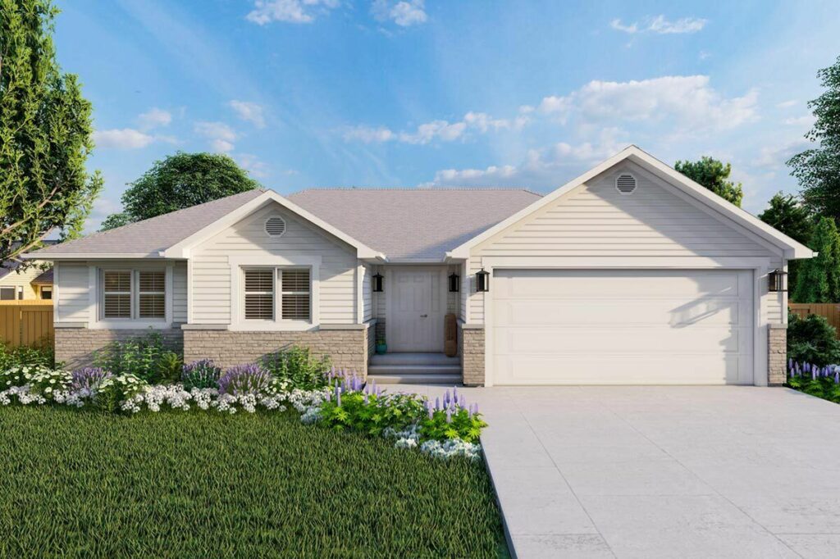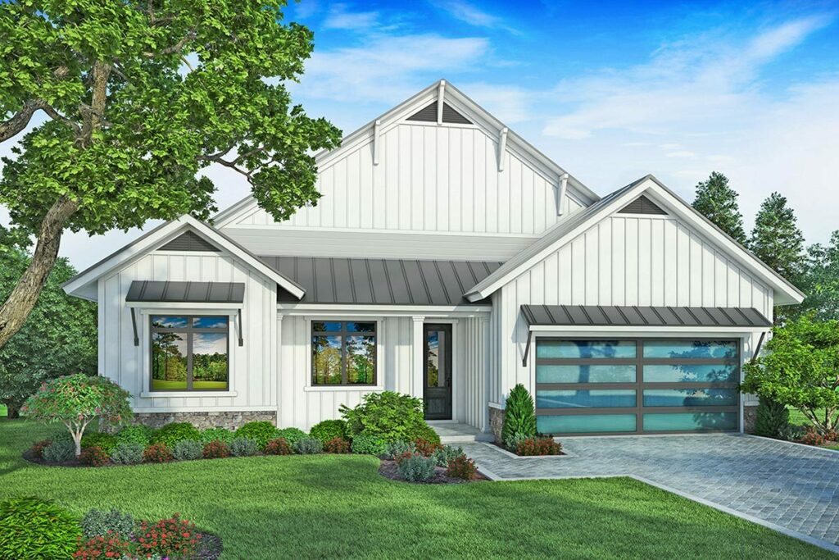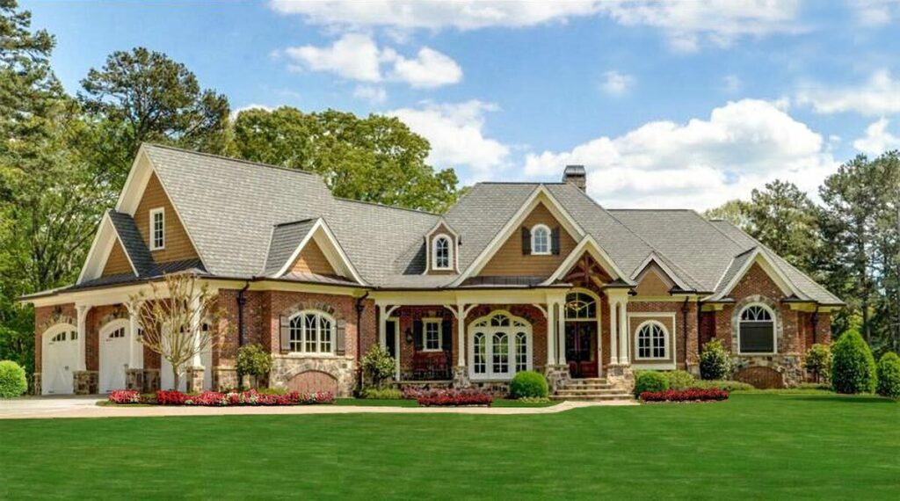2-Bedroom One-Story Rustic Traditional House with 10-Foot-Deep Rear Porch (Floor Plan)
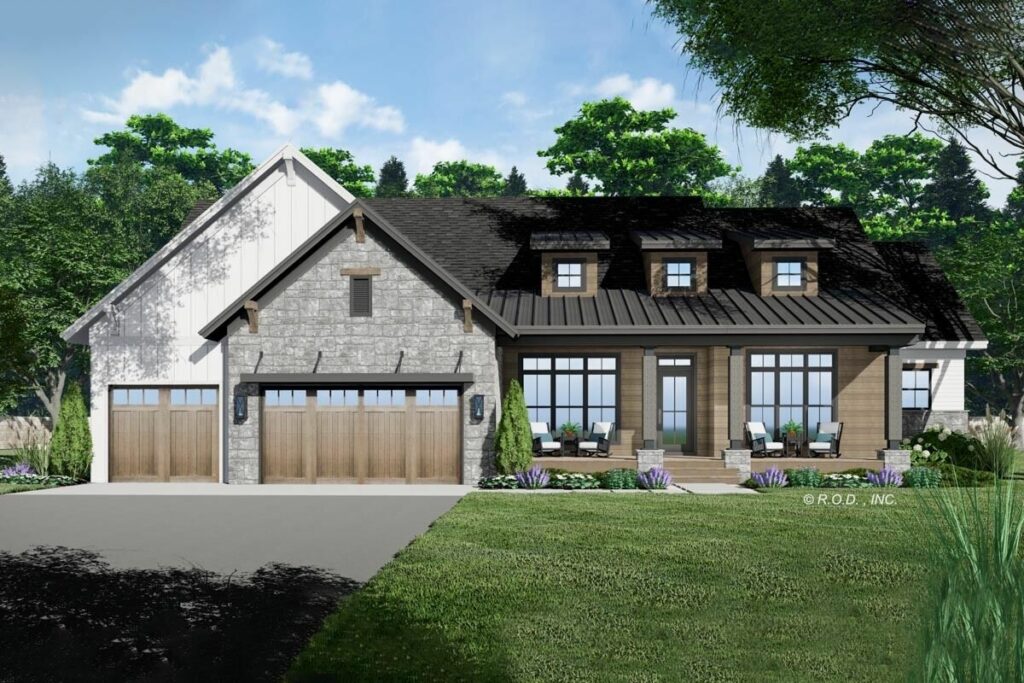
Specifications:
- 2,600 Sq Ft
- 2 – 3 Beds
- 2 Baths
- 1 Stories
- 3 Cars
Imagine stumbling upon the perfect home, one that seems as though it leaped straight out of a fairy tale, striking that flawless balance between quaint charm and modern sophistication.
Let’s take a moment to explore a home that whispers sweet nothings to your heart, much like the enticing aroma of a freshly baked cinnamon roll on a brisk morning.
This house isn’t merely a structure of walls and roofs; it’s a bold declaration of style and comfort.
Imagine a place where rustic allure meets sleek modernity, a harmonious blend of wood, stone, and metal that creates a space as unique as your fingerprint.
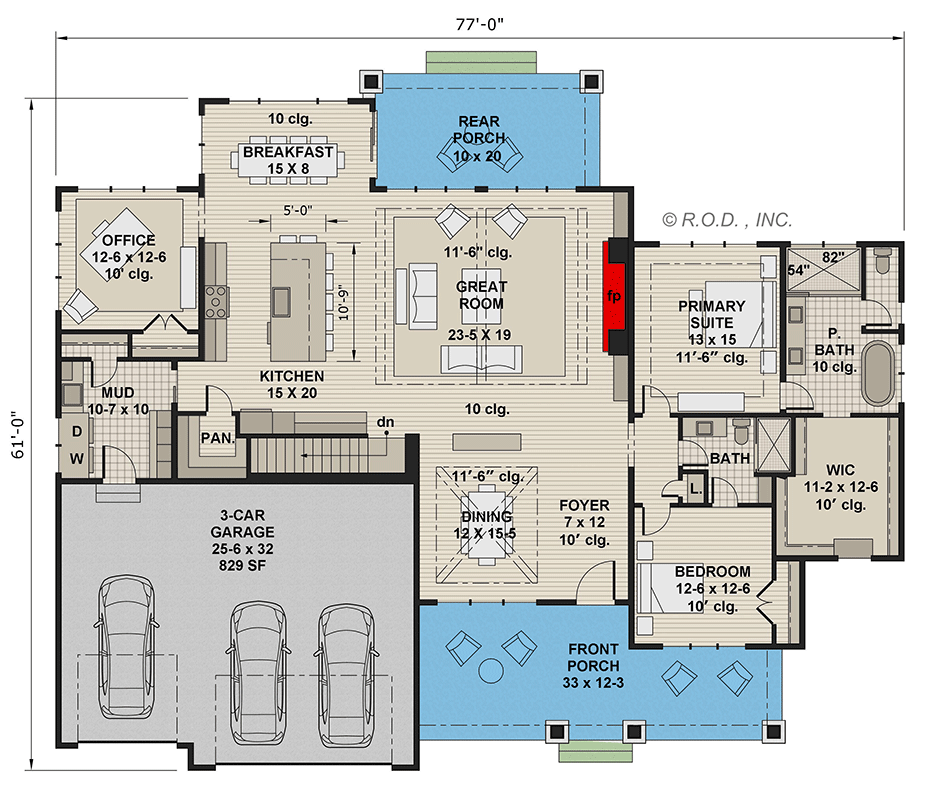
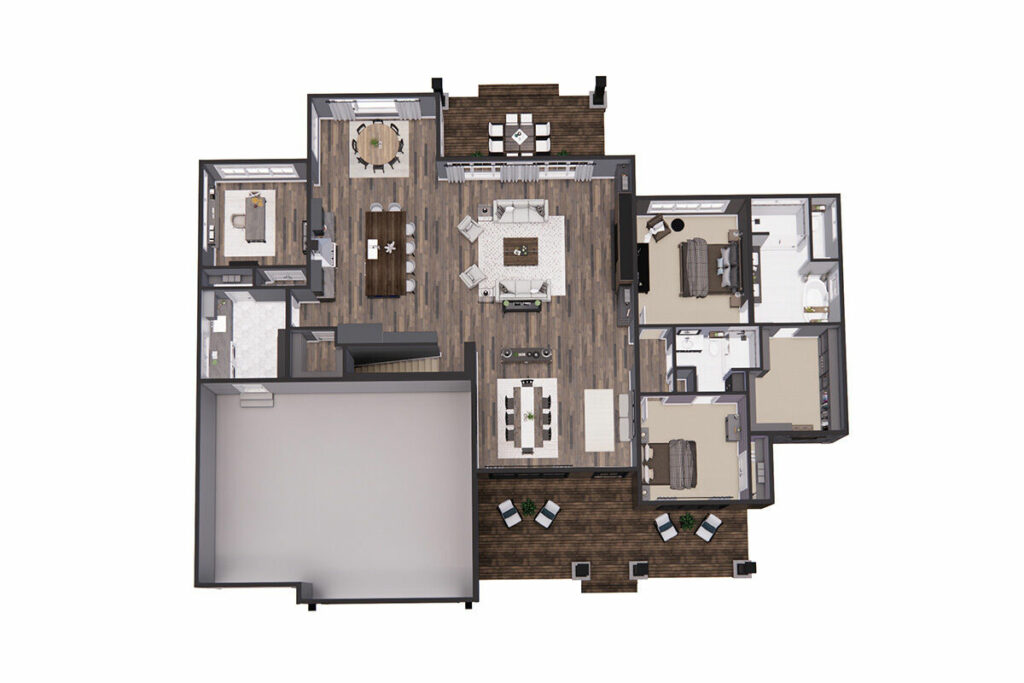
The trio of decorative dormers perched atop adds a playful nod to all who pass by, sparking a tinge of envy with its architectural flirtation.
Cross the threshold and be prepared to catch your breath; this isn’t the antiquated cottage of yesteryears.
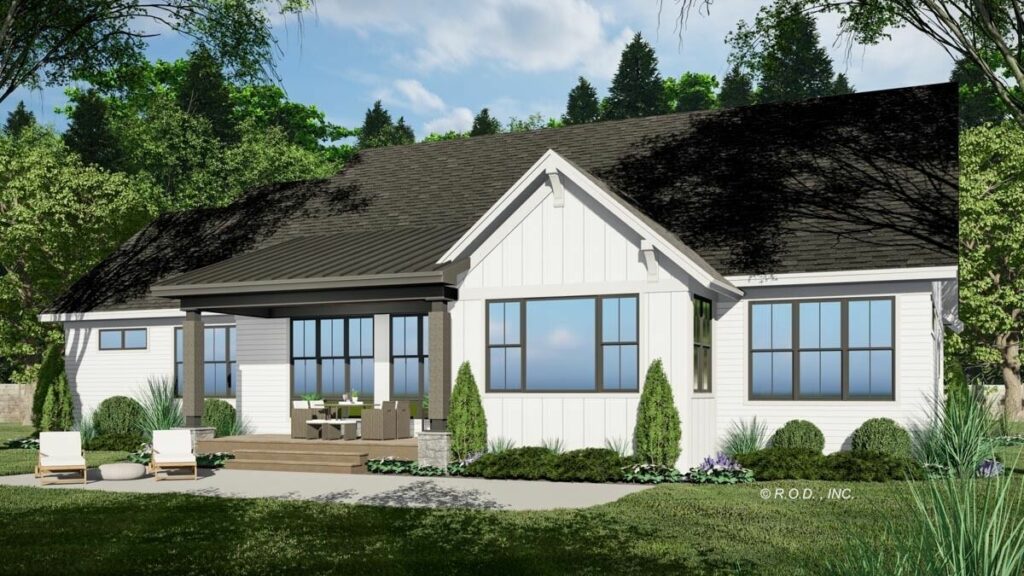
The openness of the layout invites you to dream big, as spacious as the horizon.
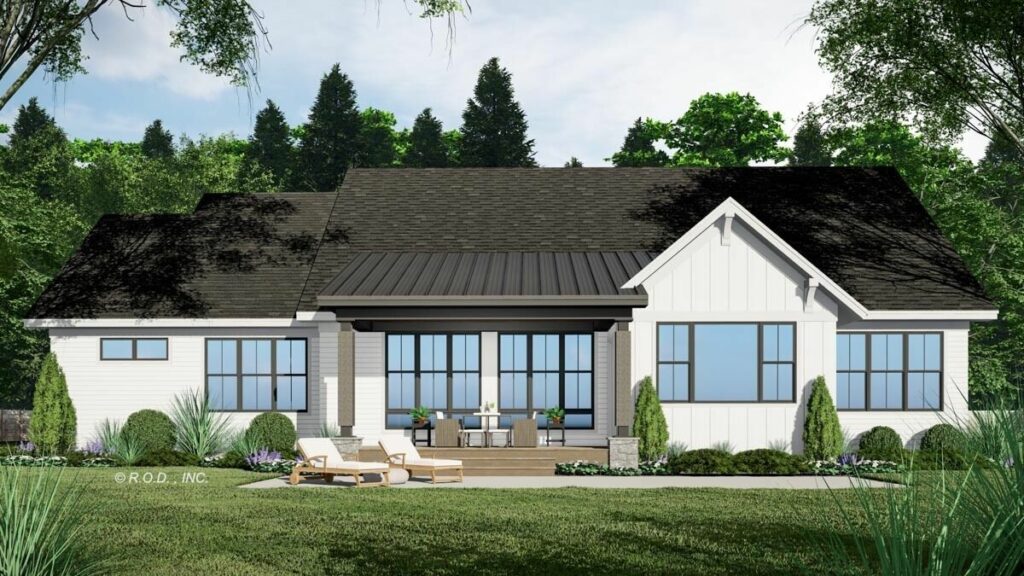
Windows abound, capturing every stray beam of light, transforming the interior into a radiant sanctuary at the break of dawn.
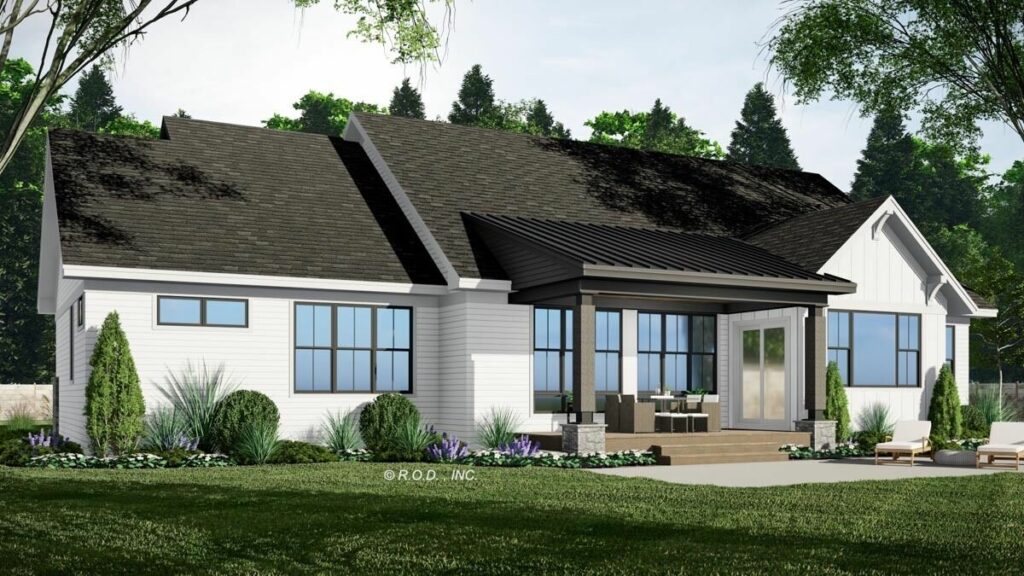
Ever fantasized about that perfect kitchen island?
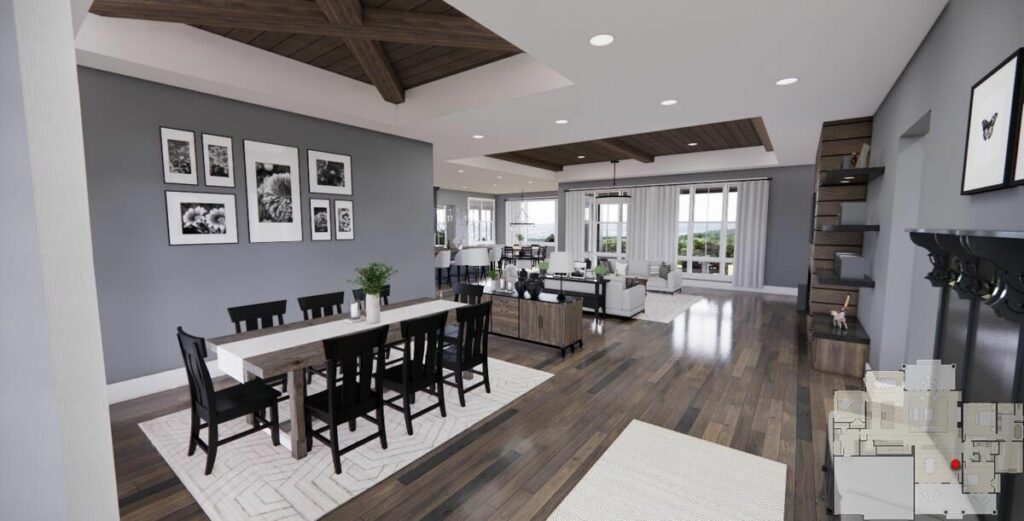
The one where you’re either toasting to the good life over glasses of wine or spreading out a feast that could rival the pros?
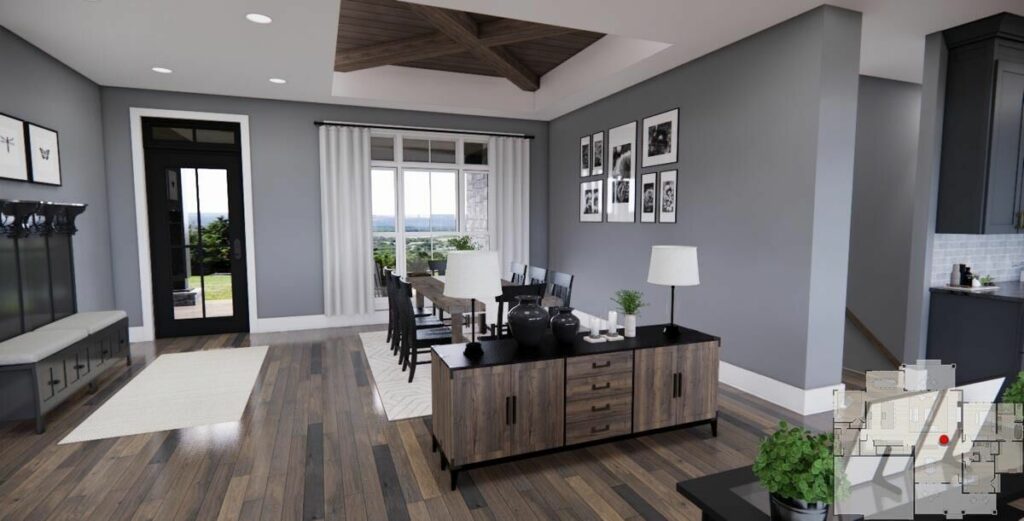
It’s here, a majestic slab of countertop waiting for its moment to shine under the spotlight of your culinary adventures.
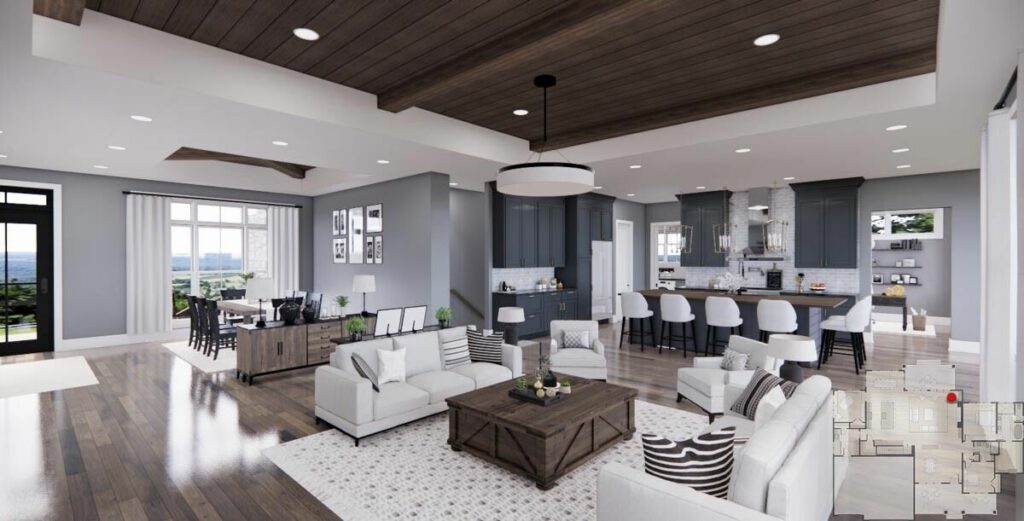
And oh, the walk-in pantry, strategically placed just a stone’s throw from the garage, enabling midnight snack runs or pajama-clad grocery hauls—a little luxury we didn’t know we needed.
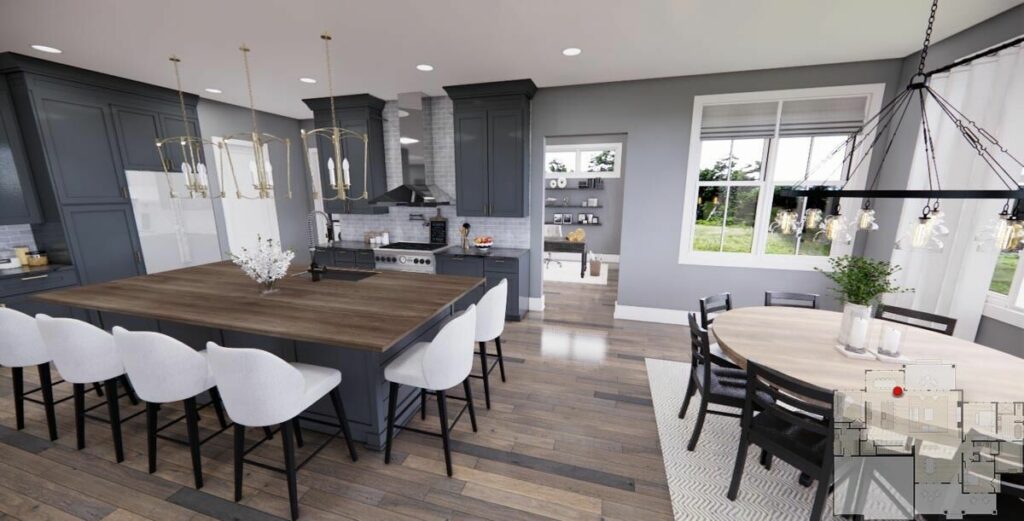
At the core of this enchanting abode is the great room, a space truly deserving of its grand title.
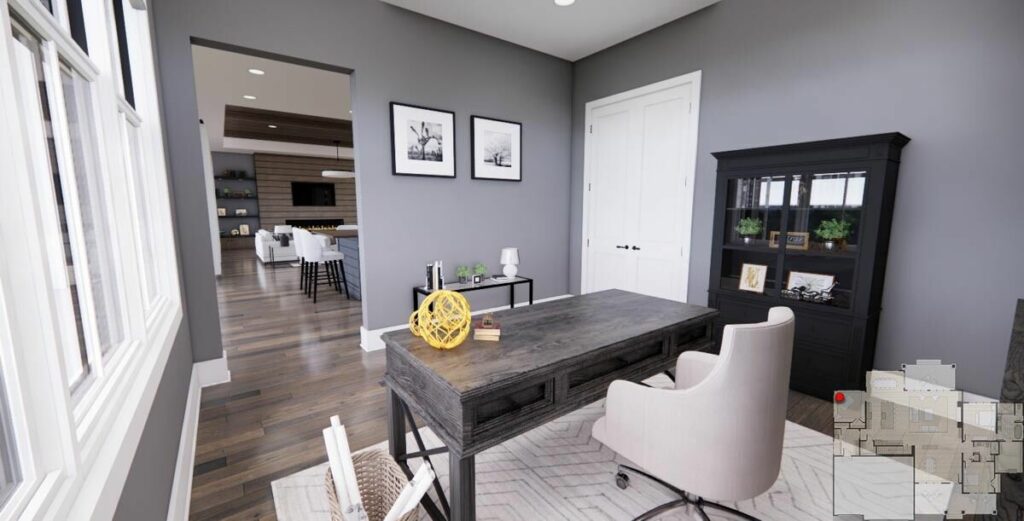
Envision a frosty evening, the fireplace crackling as you’re bundled up in warmth, hot cocoa in hand, surrounded by the laughter of friends and family.
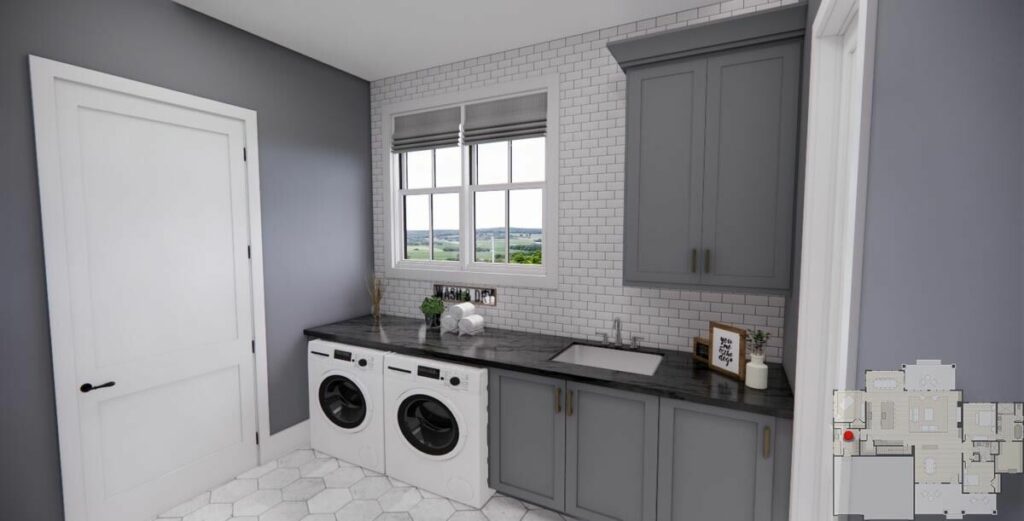
This is where memories are made.
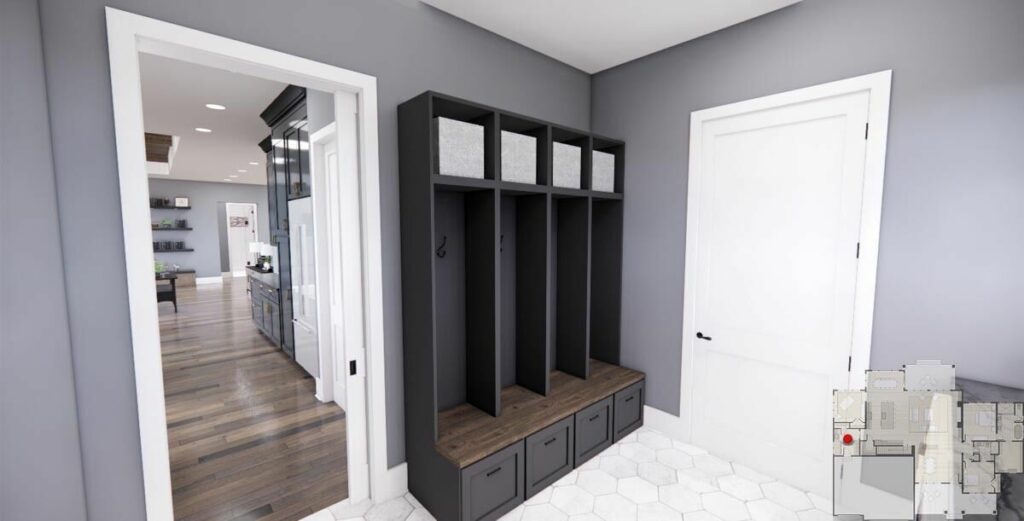
The backyard porch transforms into an expansive canvas for your most elaborate or intimate gatherings.
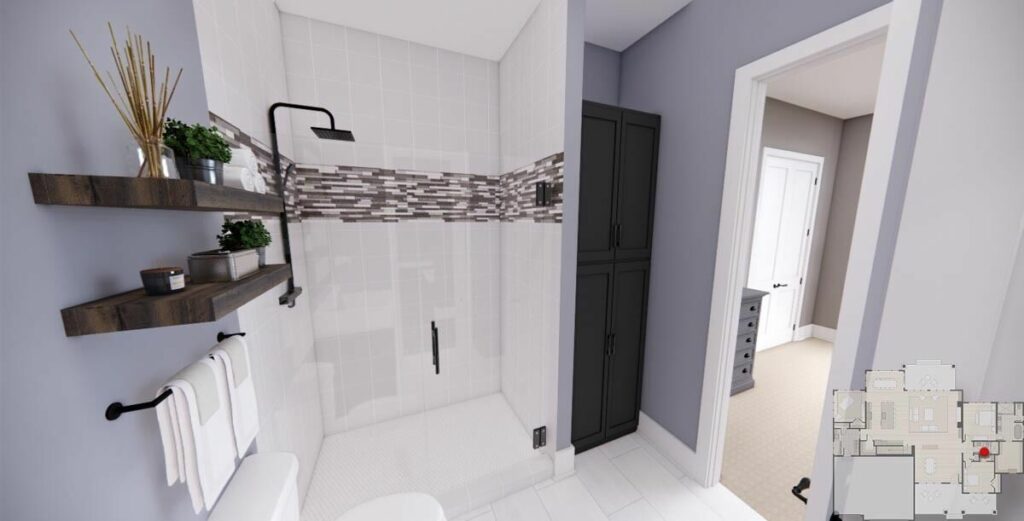
Whether it’s a lively summer BBQ or a serene evening with close friends, wine in hand, this porch accommodates every whim with grace and space to spare.
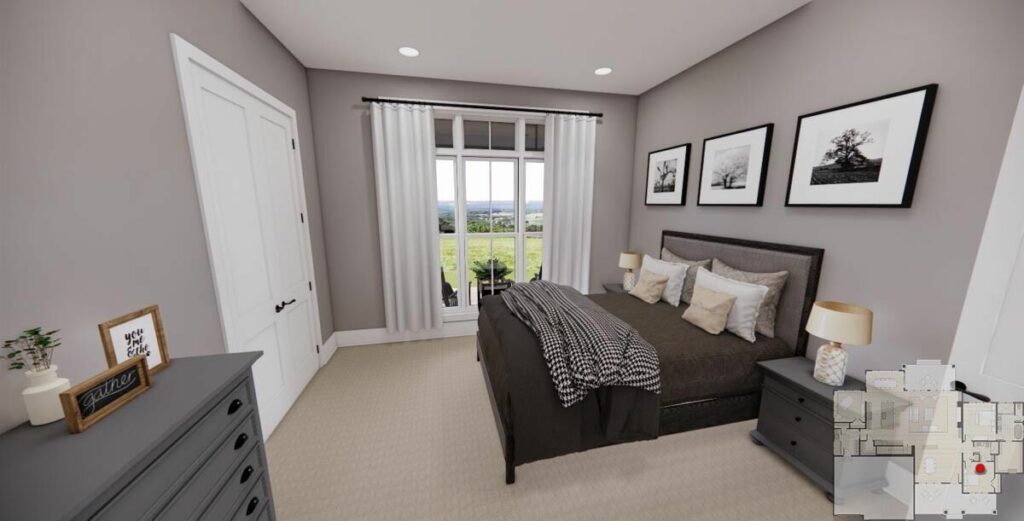
And when the day draws to a close, retreat to the master suite, a haven of tranquility.
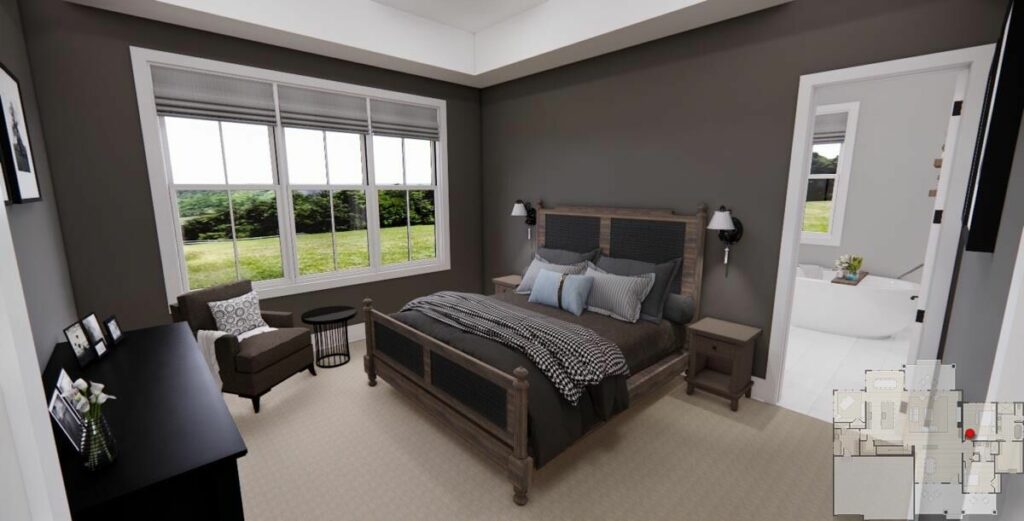
With a walk-in closet spacious enough to host a small fashion show and a private bathroom that rivals the finest spa, this master suite is the retreat you’ve always dreamed of.
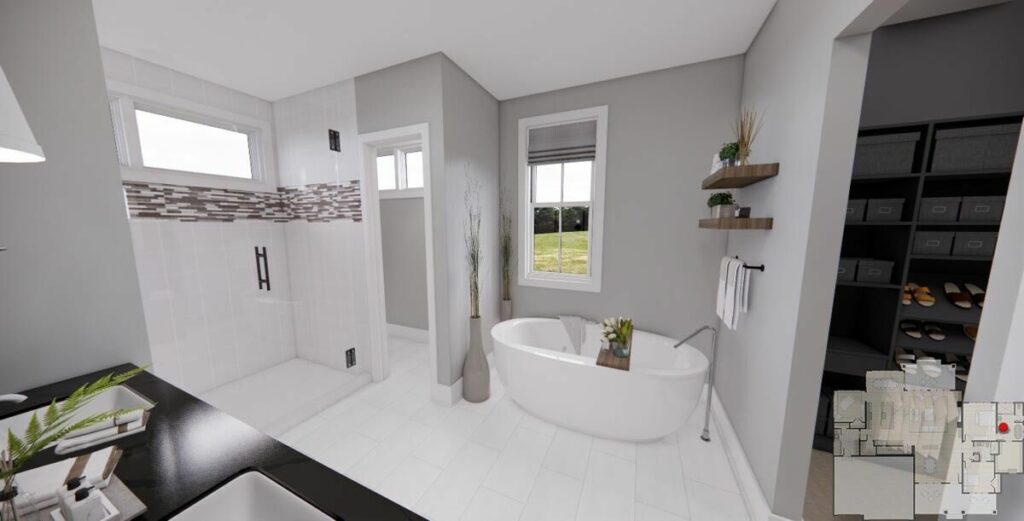
For those days when work beckons or online shopping calls, a cozy corner office awaits, offering the perfect sanctuary for productivity or leisure.
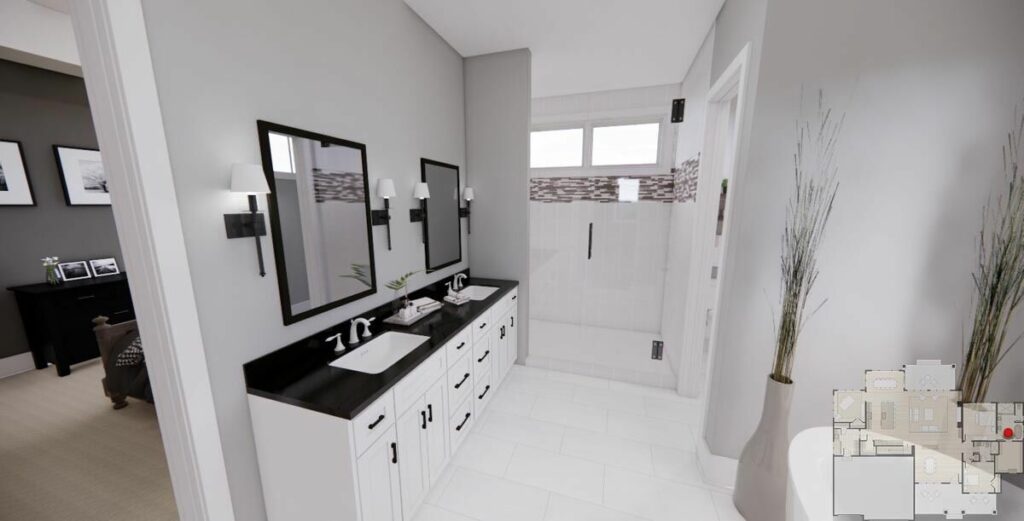
But let’s not overlook the unsung heroes of home life.
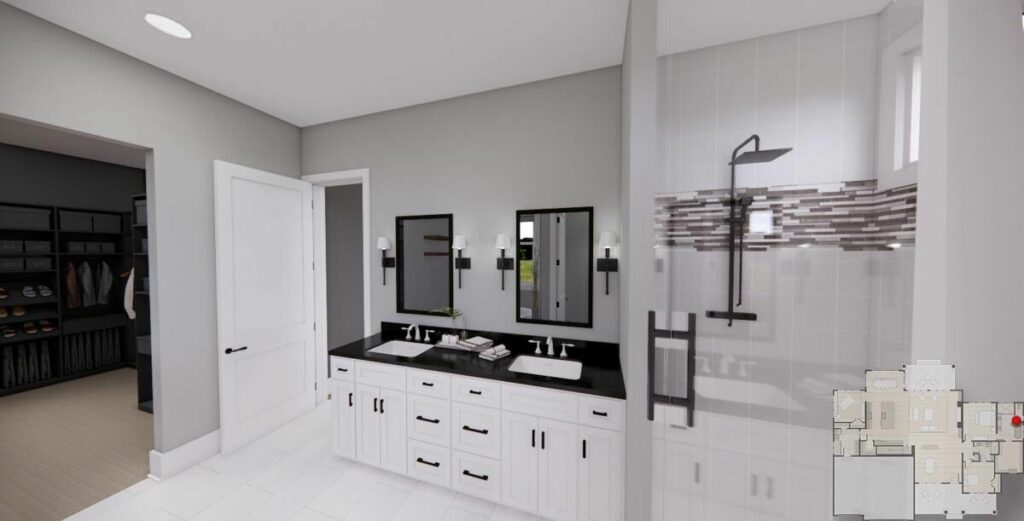
The meticulously organized mudroom and a laundry room that could make the mundane task of washing clothes seem almost enjoyable.
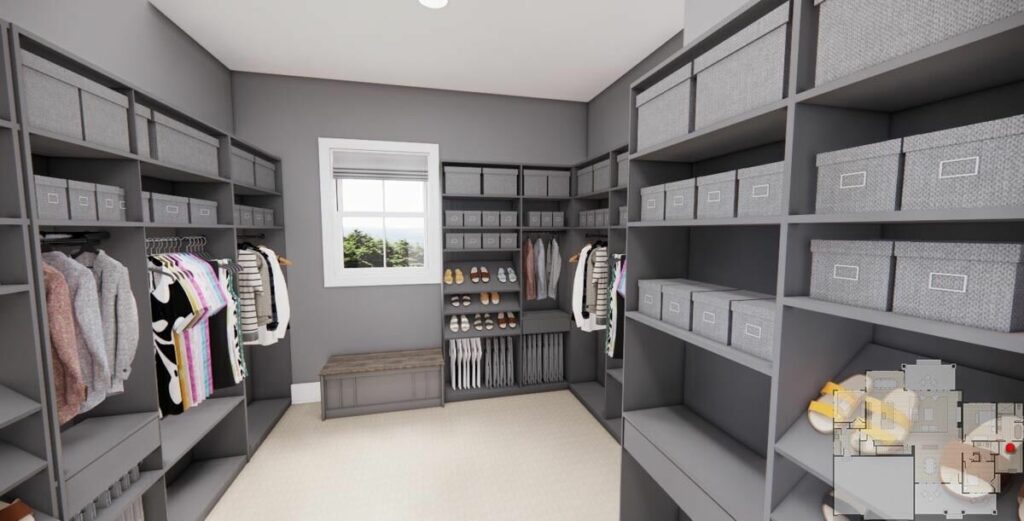
Not to forget, the sheltered front and rear porches provide the perfect nook for those rainy days when all you want is to watch the world pass by, a warm cup of tea in hand.
In essence, this 2,600 square foot masterpiece is the epitome of just right.
It straddles the delicate line between too rustic and overly traditional, crafting a space ripe for laughter, memories, and a beautifully lived life.
Not a home where you’d stumble upon bears (thankfully) or feel trapped in a bygone era, but a sanctuary designed for a modern fairy tale.

