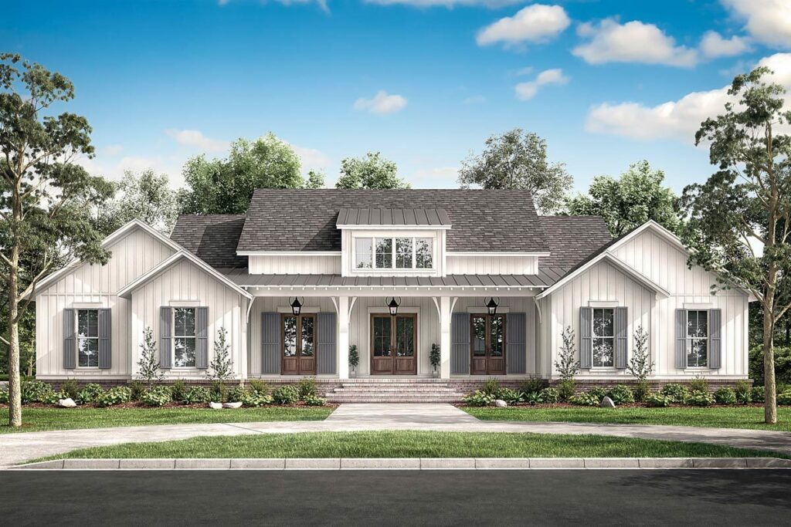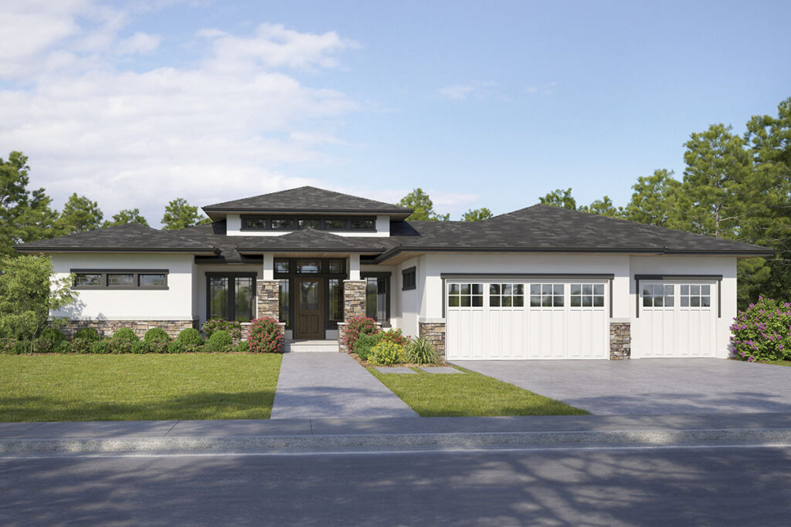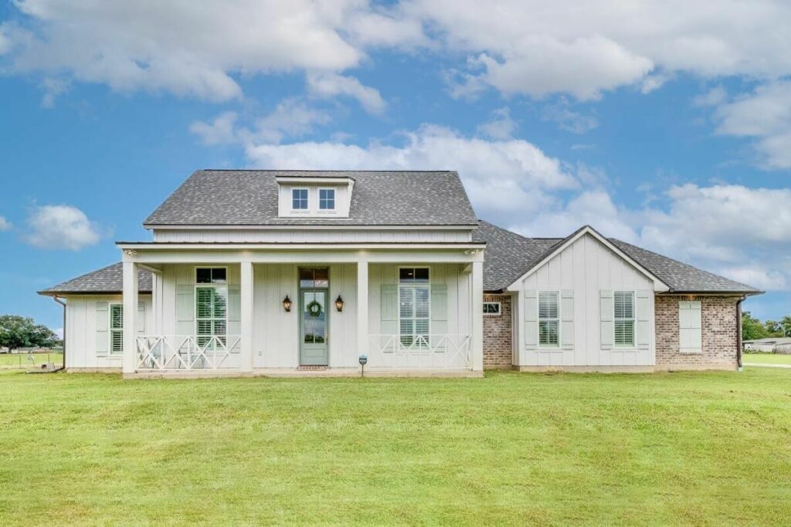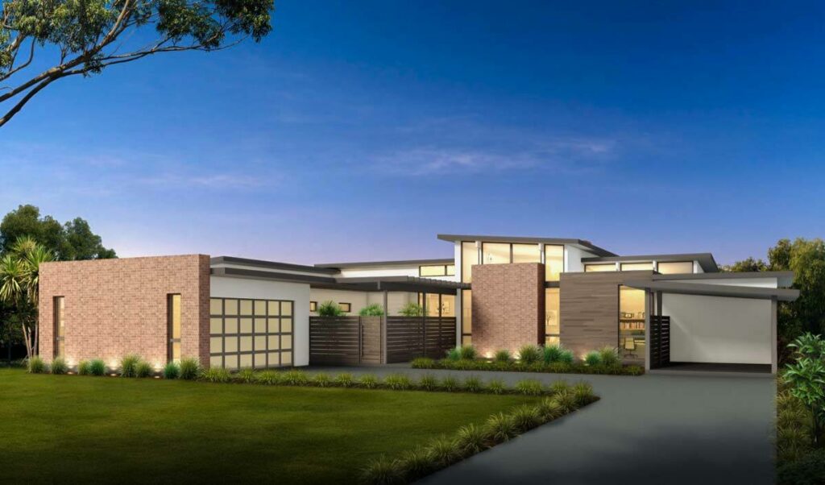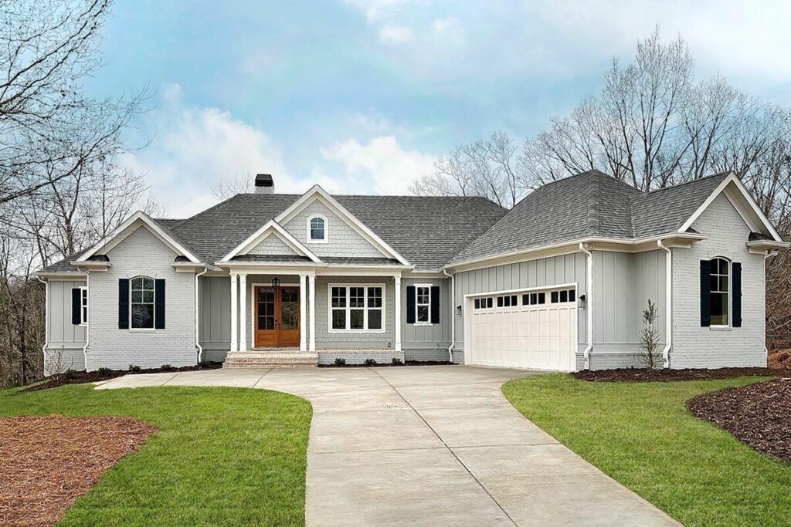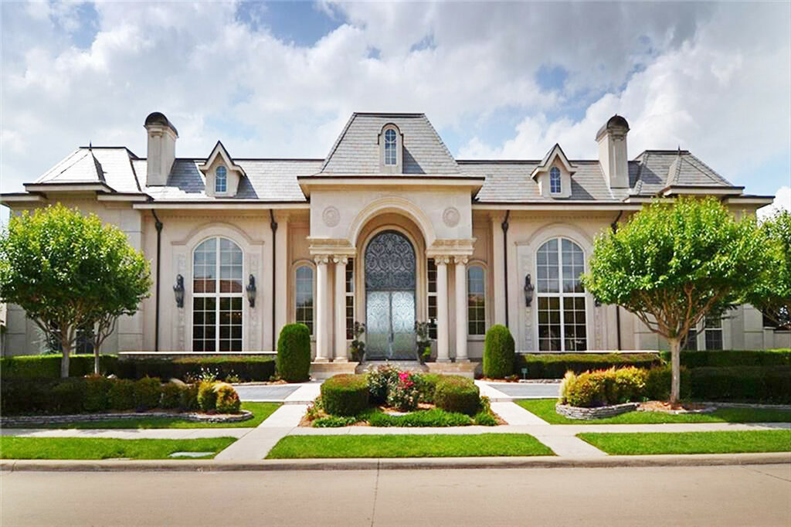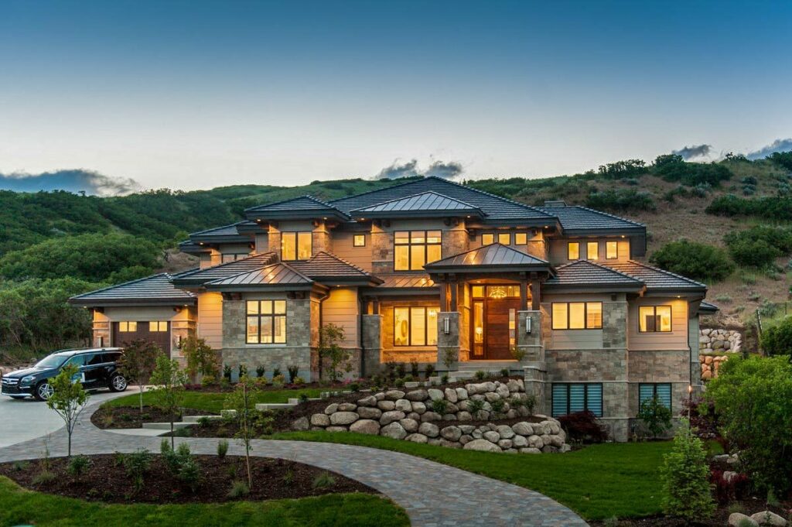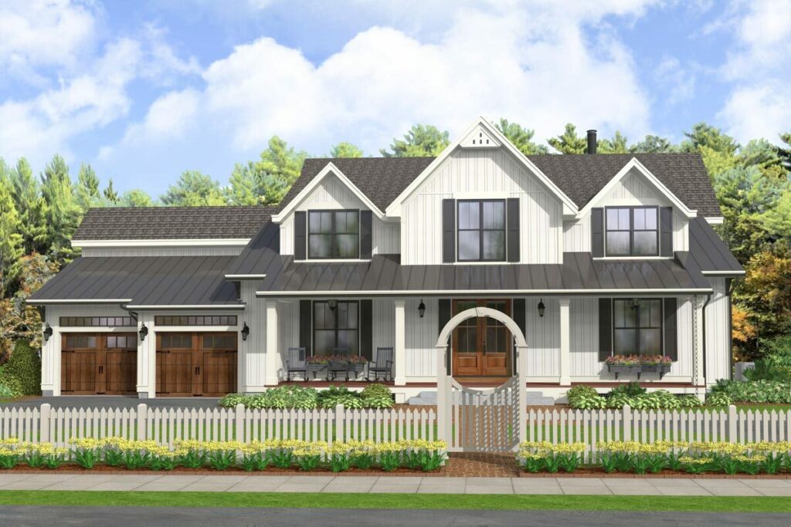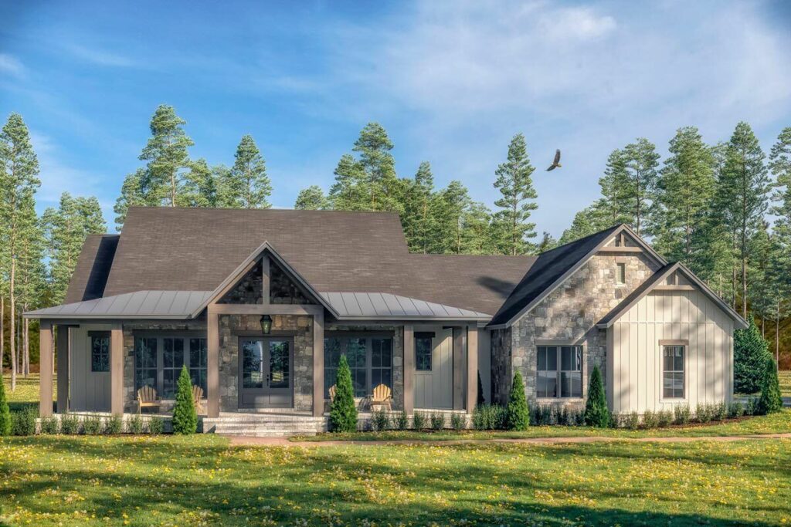2-Story 4-Bedroom Modern Farmhouse With Home Office and Bonus with Bath Above the Garage (Floor Plan)
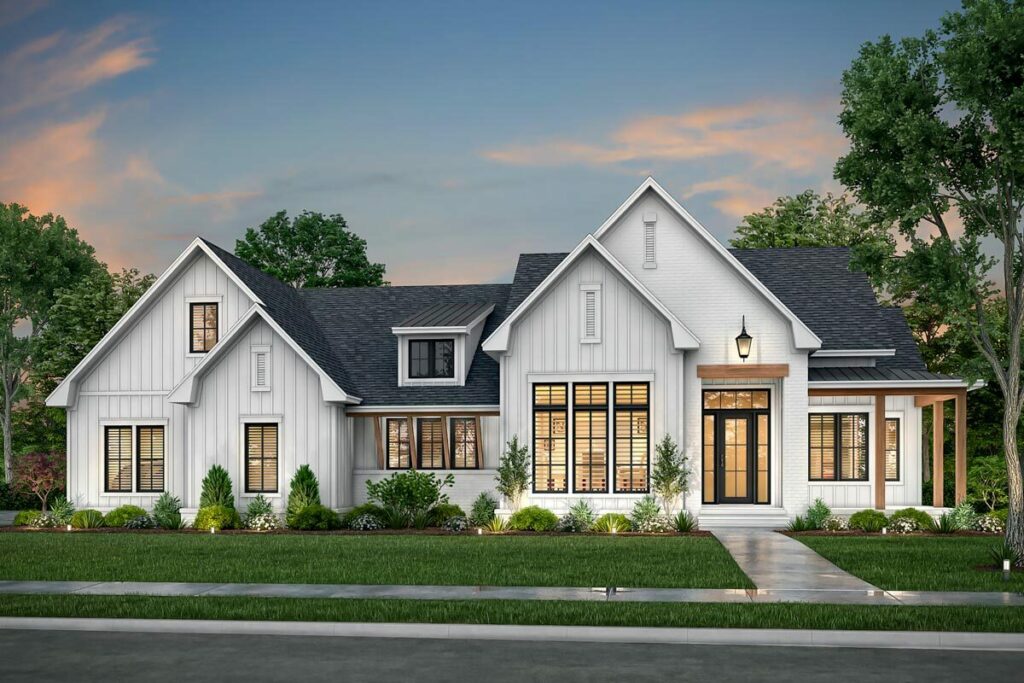
Specifications:
- 2,781 Sq Ft
- 3 – 4 Beds
- 2.5 – 3.5 Baths
- 1 – 2 Stories
- 2 Cars
Ever fantasized about having a house that seamlessly marries the charm of rustic life with the sleekness of contemporary design?
If so, strap in because you’re about to discover a dwelling that might just be the realization of your architectural daydreams.
Imagine a modern farmhouse that seems to pull the beauty of the natural world right into its heart.
Picture giant windows and an expansive sliding door in the great room that blur the lines between indoor comfort and the wild, sprawling outdoors.
And with a generous 2,781 square feet distributed over one or two levels, you’ll have all the room you need.
Stay Tuned: Detailed Plan Video Awaits at the End of This Content!
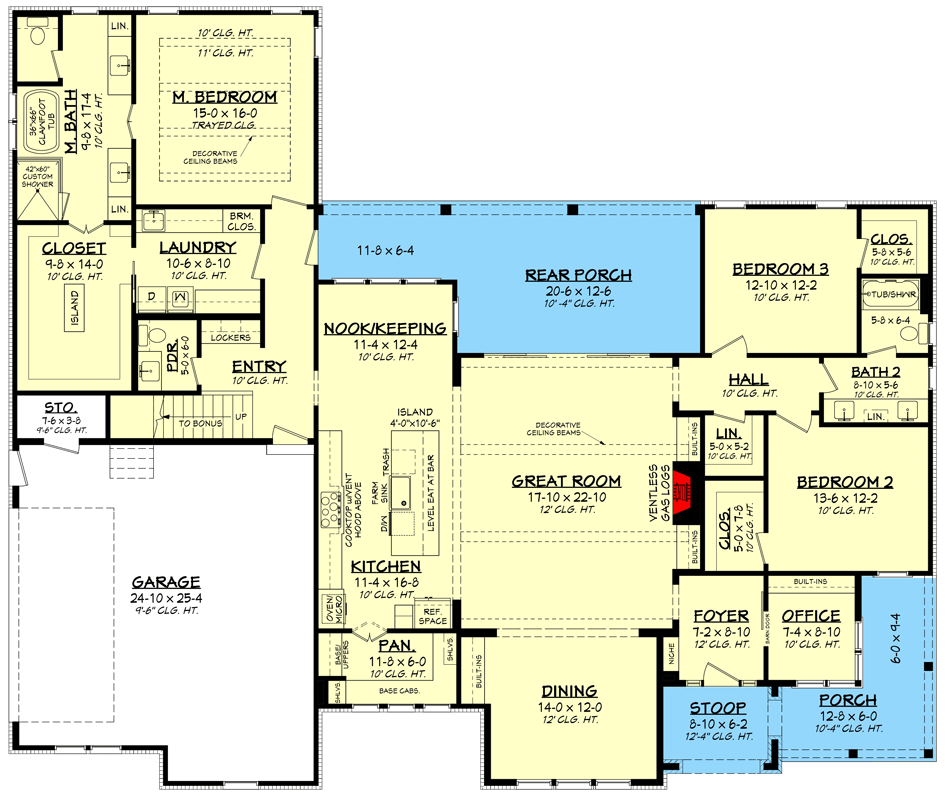
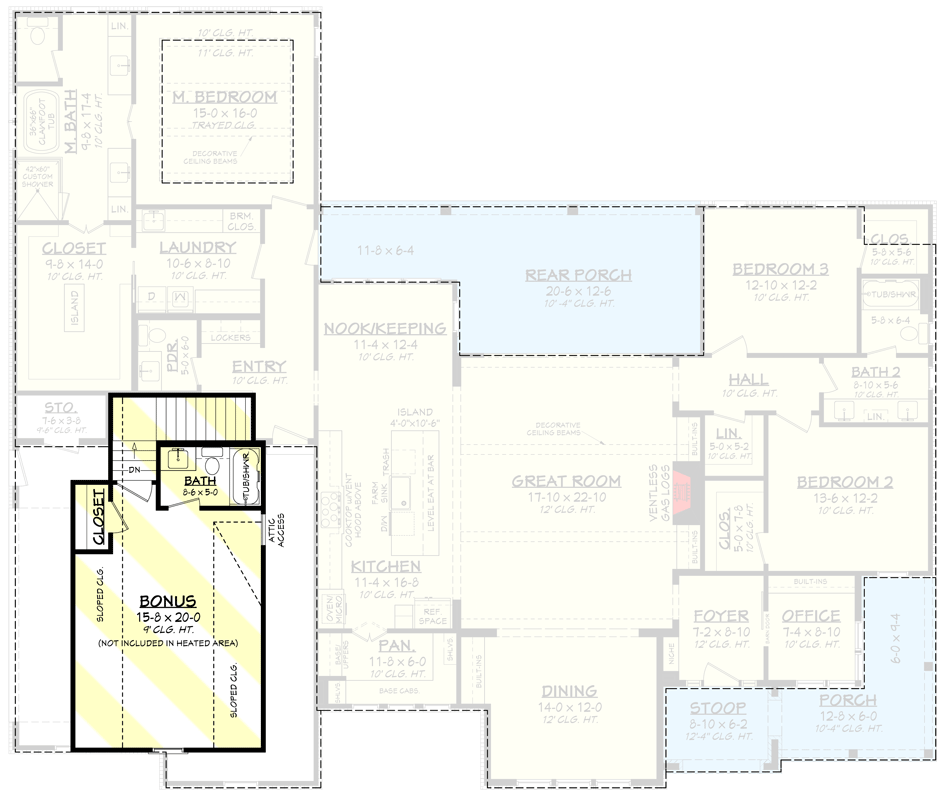
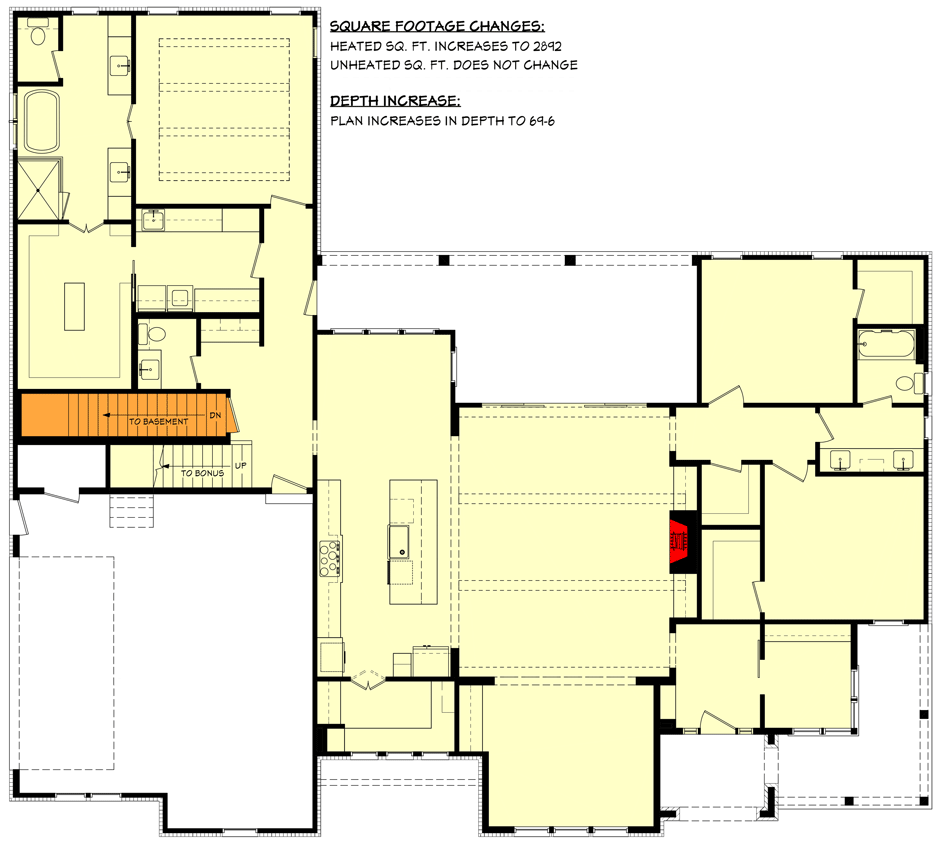
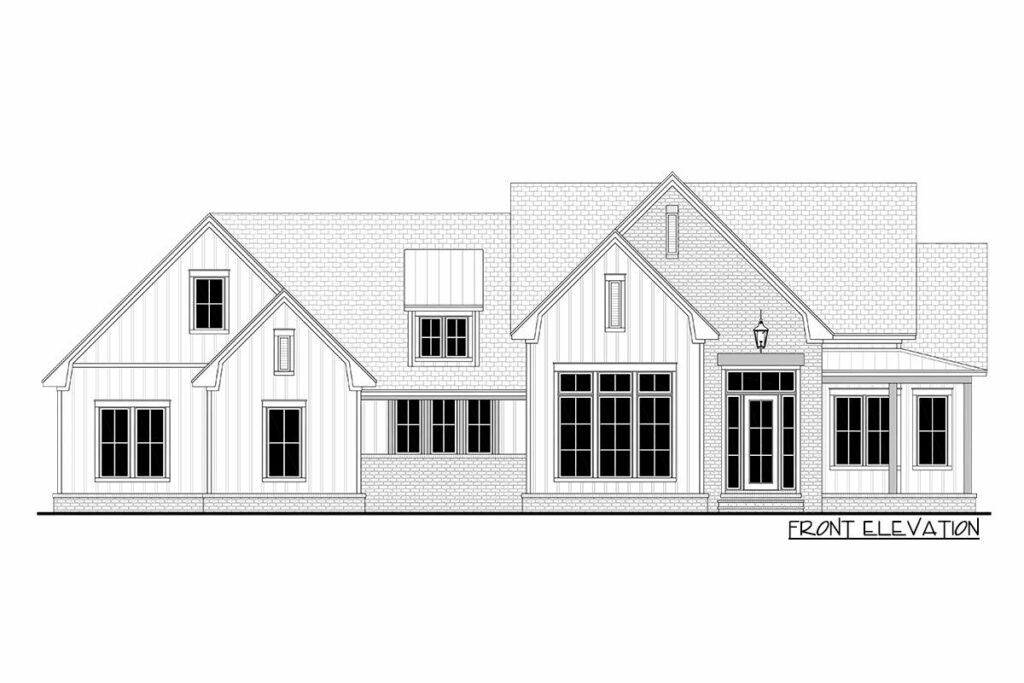
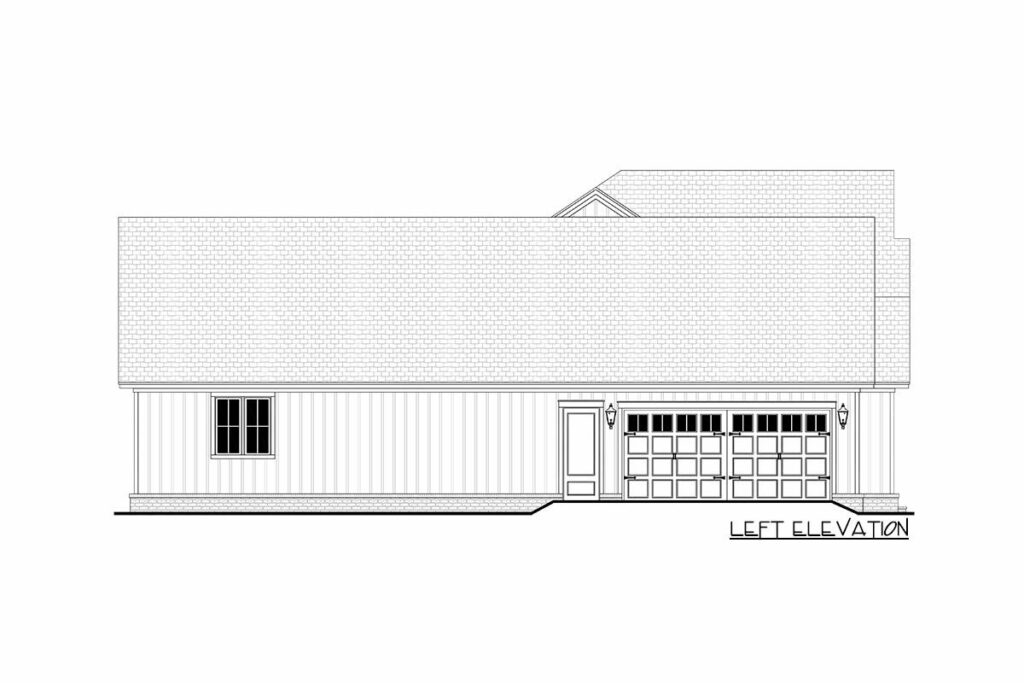
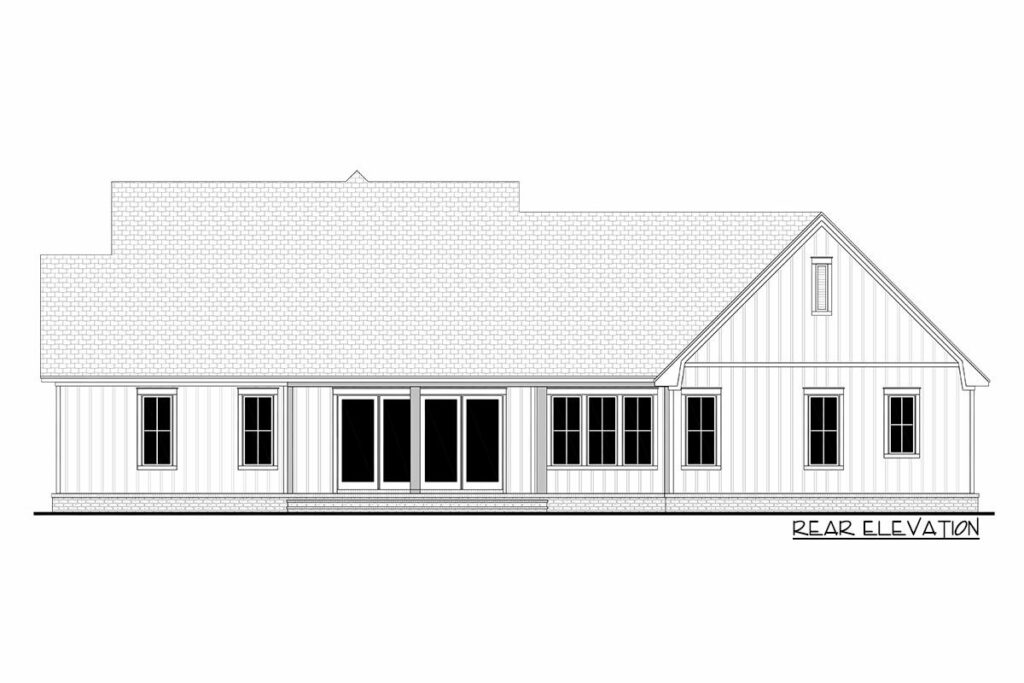
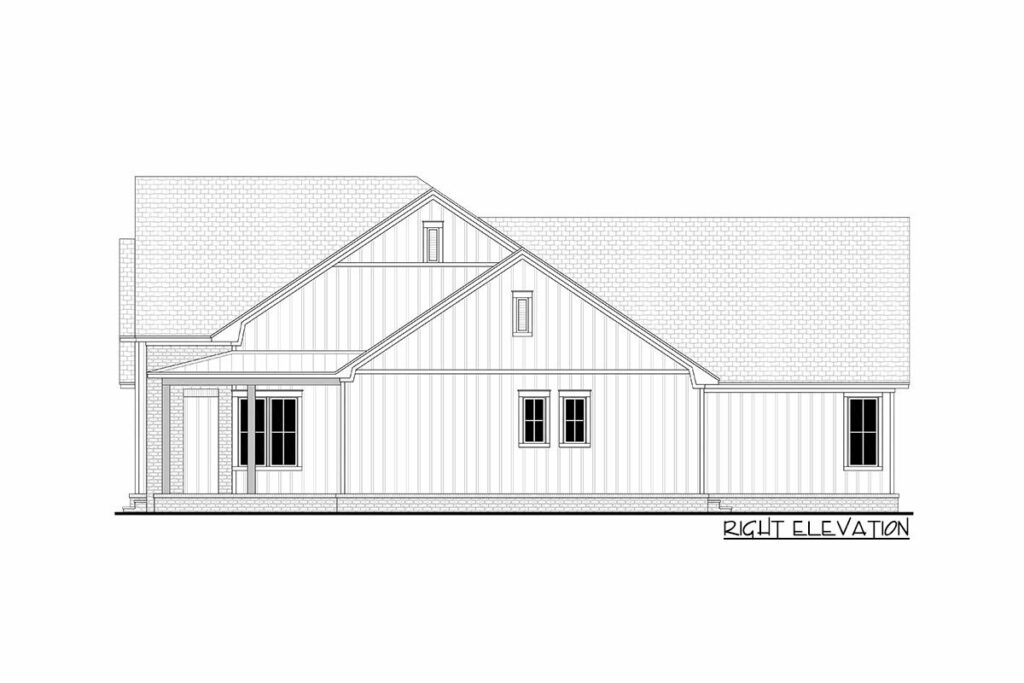
To live, play, and maybe even dance around with not just one cat, but three!
The true beauty of a home, though, lies in what it holds inside.
This house doesn’t disappoint, boasting three inviting bedrooms, 2.5 bathrooms that are nothing short of Instagrammable.
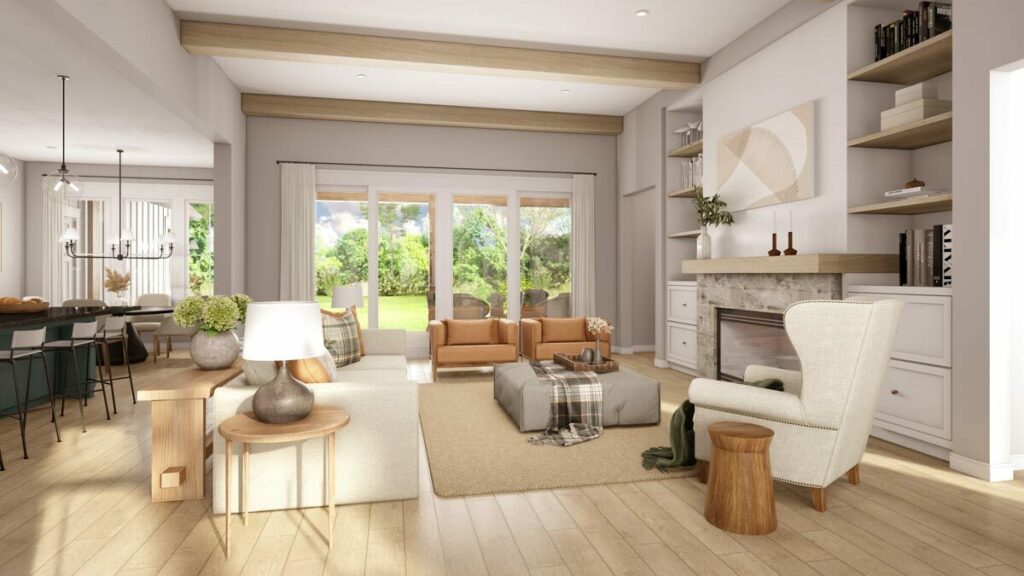
And an open floor plan so adaptable it might as well be auditioning for a circus.
This place effortlessly accommodates the diverse lifestyles of gamers, avid readers, or those who love to cook, adapting seamlessly to each unique vibe.
And there’s an extra treat – push aside that barn door by the foyer, and you’ll find yourself in a cozy home office paradise, decked out with all the built-ins you could wish for.
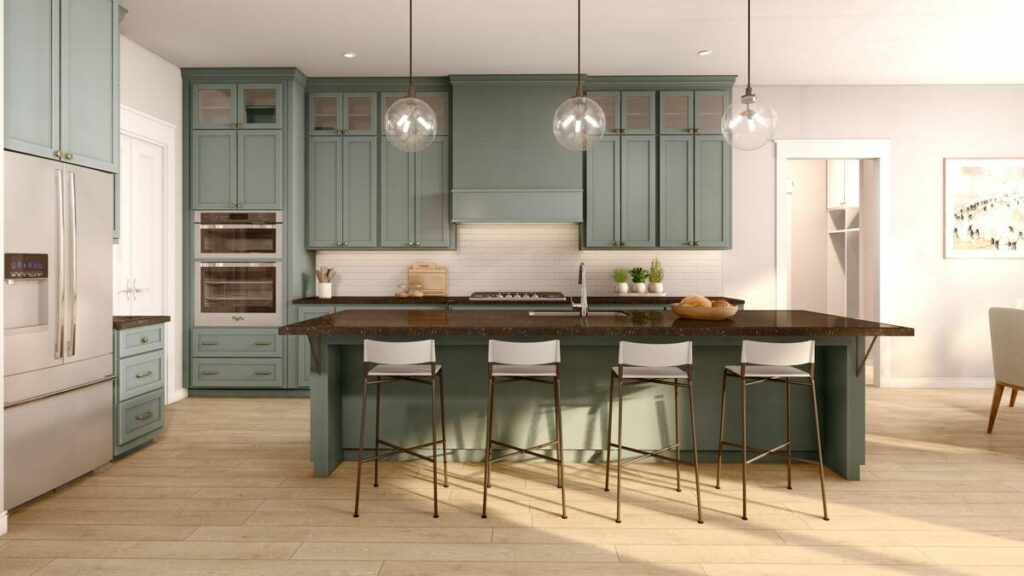
It’s the perfect retreat for those days when the journey to your actual office feels a tad too epic.
The great room itself is a study in luxury, with decorative beams adorning the 12-foot ceiling, exuding sheer elegance.
On chilly evenings, the ventless gas fireplace becomes the heart of the home, inviting warm, intimate gatherings.
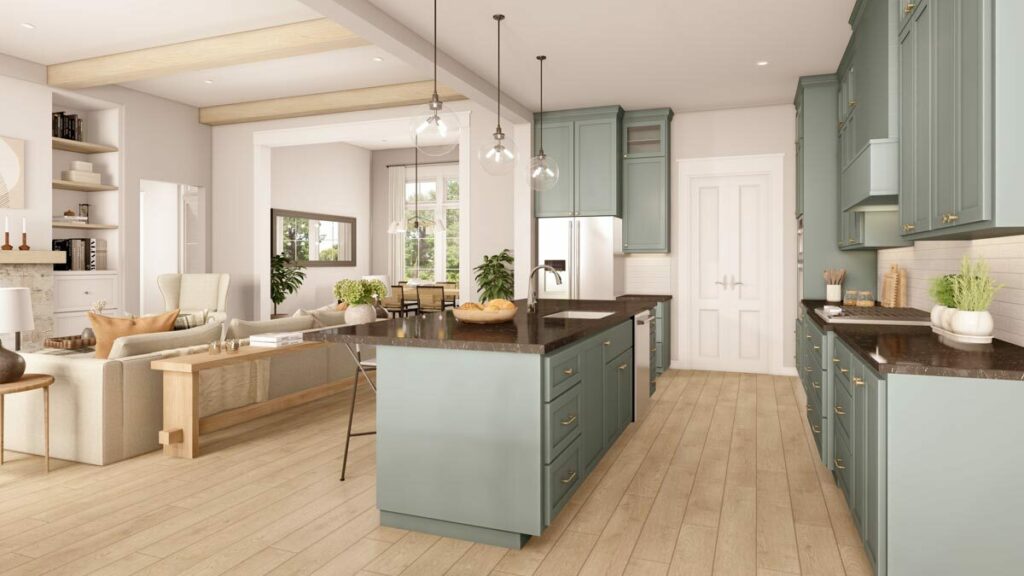
Ever thought about a wall that could simply vanish?
Here, a folding back wall opens up to an incredibly spacious porch, setting the stage for unforgettable BBQs and mesmerizing sunset views.
The kitchen doesn’t just share an open concept with the great room; it’s practically in a love affair with it.
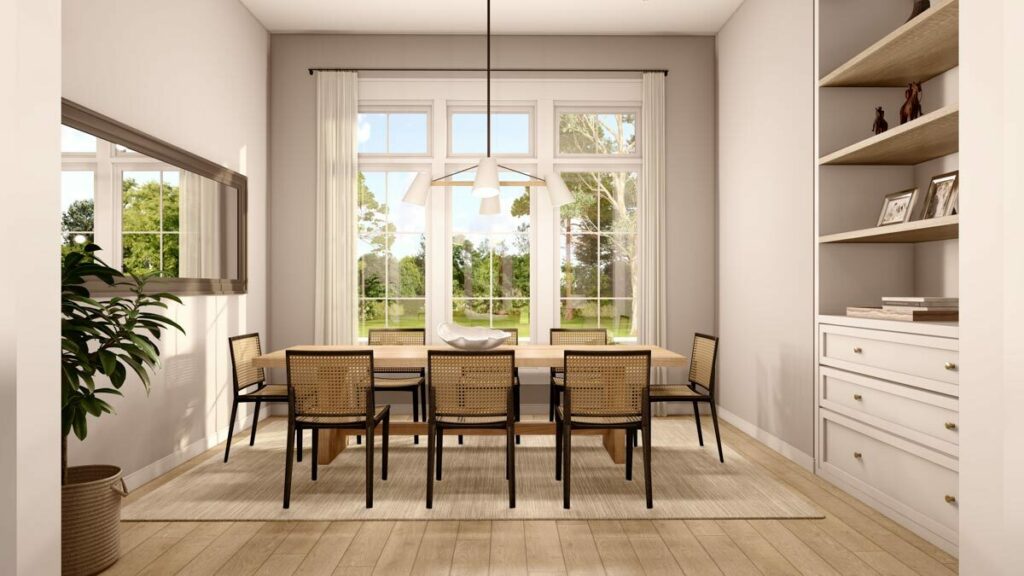
It features a massive eat-at bar, because who needs a traditional dining table?
Not to mention, a walk-in pantry so spacious, it could rival some urban dwellings in size.
Then there’s that quaint little spot, perfect for a breakfast nook or a “keeping area” – a fancy term for extra space that’s just begging to be filled with your treasures.
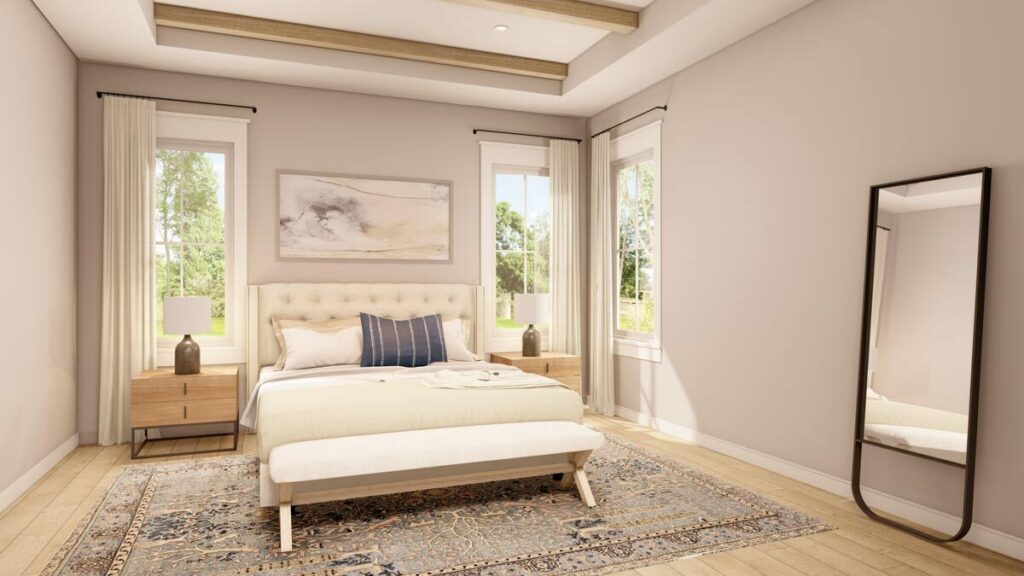
Moving on to the main bedroom, it’s the kind that inspires spontaneous joy—jump on the bed and reach for the beams!
The en suite bathroom is a lavish affair with separate vanities and an enormous closet.
Yes, there’s even an island in the closet.
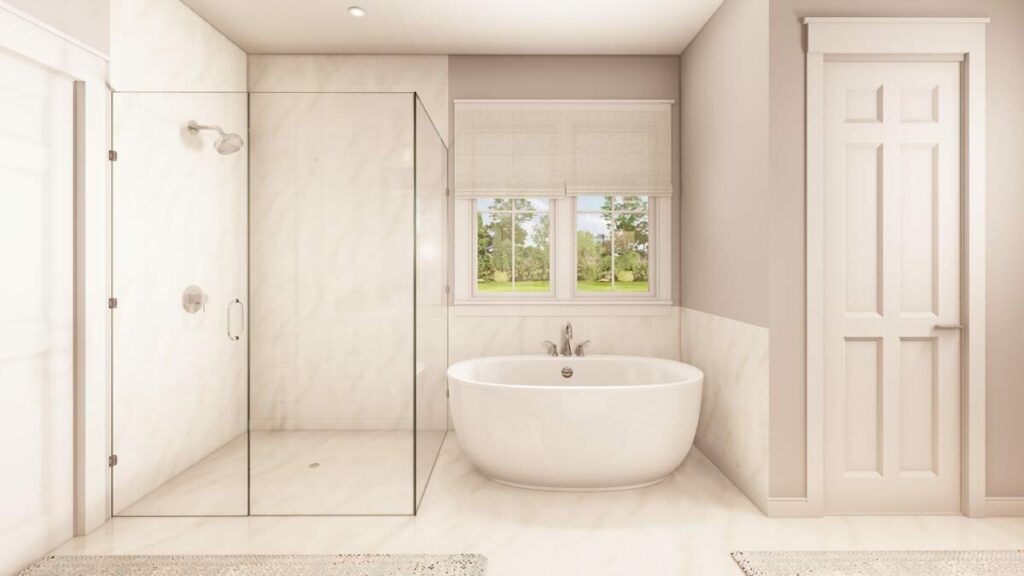
Luxury, check!
Guests?
They’re well taken care of with ample rooms, large closets, and a shared bathroom that’s far from standard.
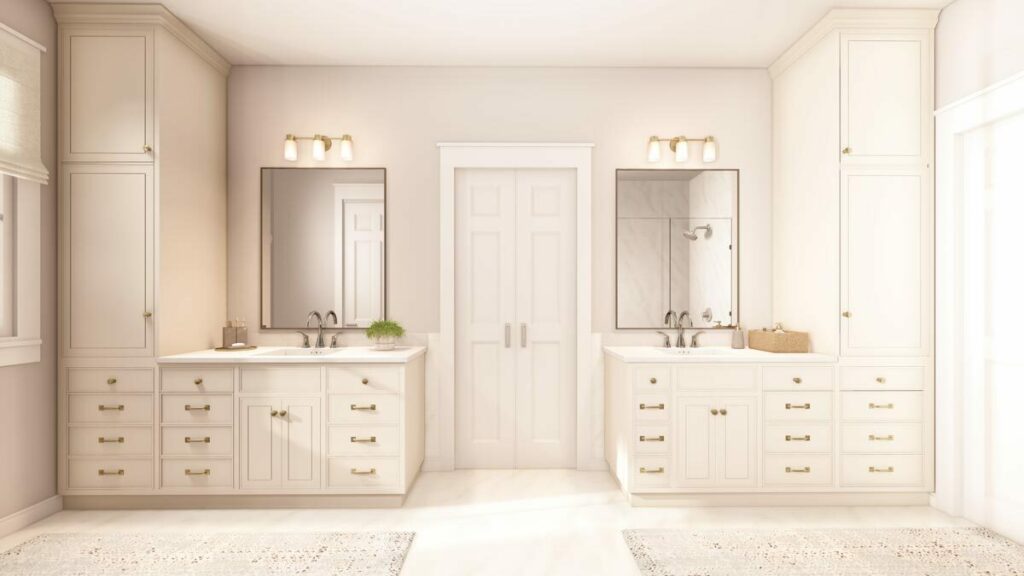
Just when you think it can’t get any better, there’s an optional 402 square feet above the garage.
Whether it’s a playroom, media den, or an extra bedroom for surprise guests, the possibilities are as endless as they are exciting.
If you’ve been searching for a home that sits beautifully at the crossroads of “quaint country living” and “chic city elegance,” then look no further.
This modern farmhouse design is more than just a structure; it’s a blend of comfort, elegance, and versatility.
It’s where the cozy, welcoming vibe of rural design meets the clean, refined lines of urban architecture.
This might just be the dream home you’ve been longing for!

