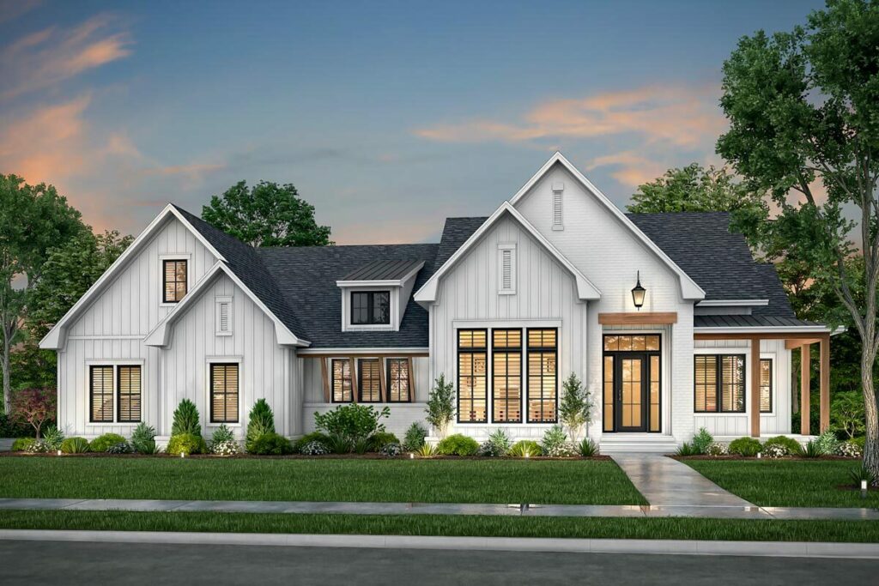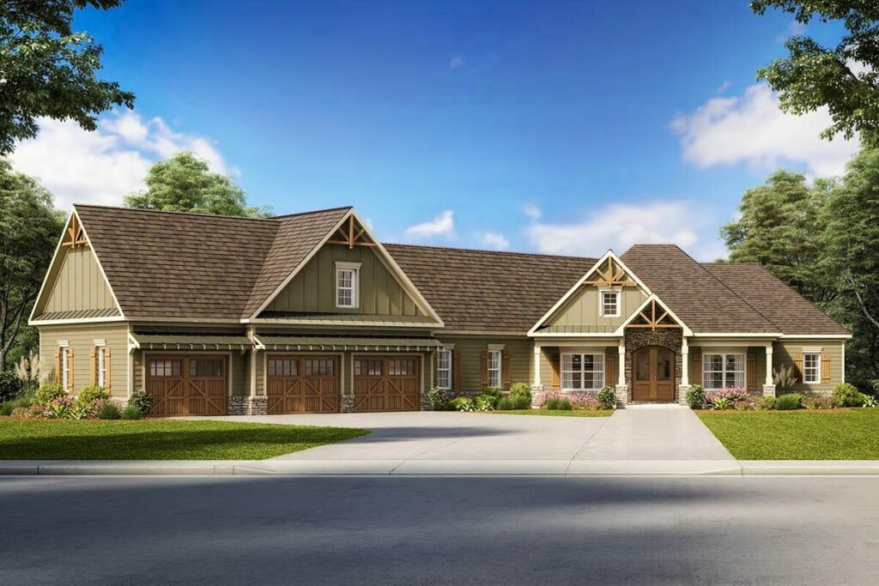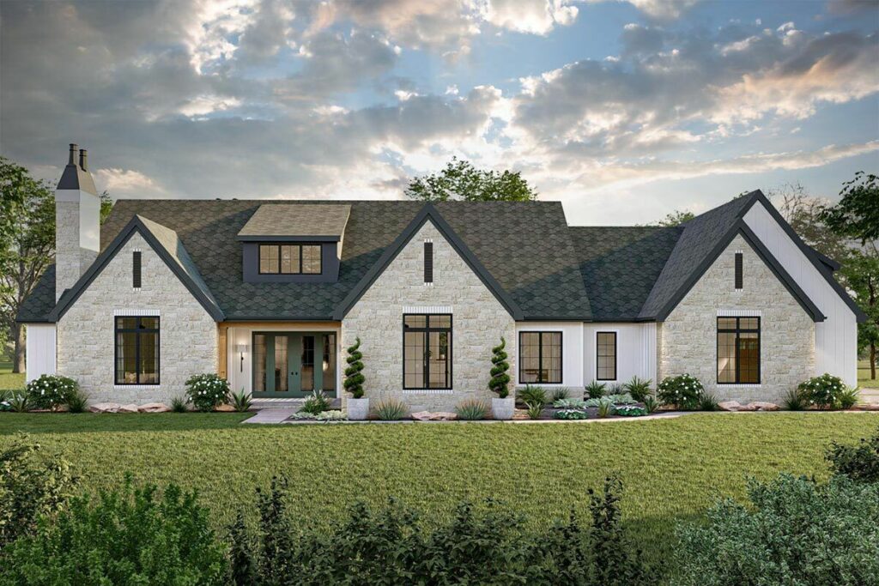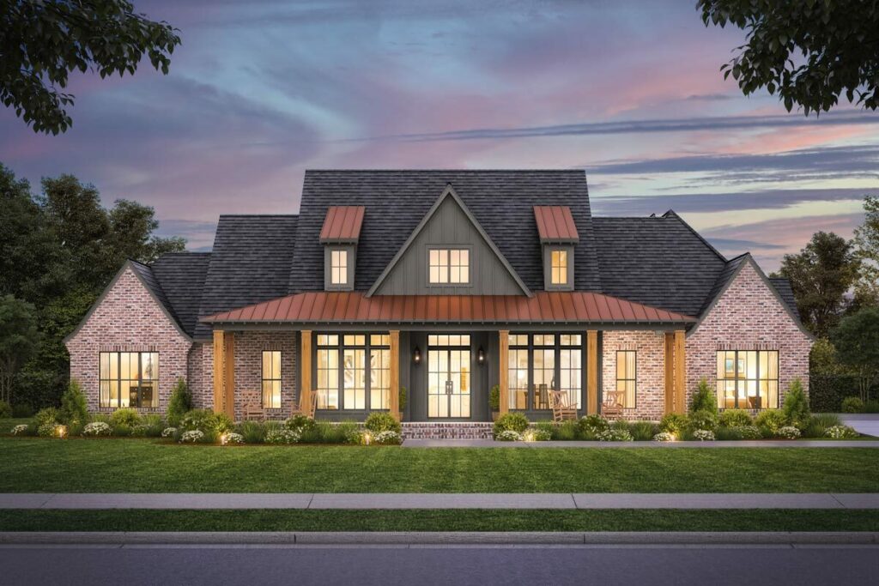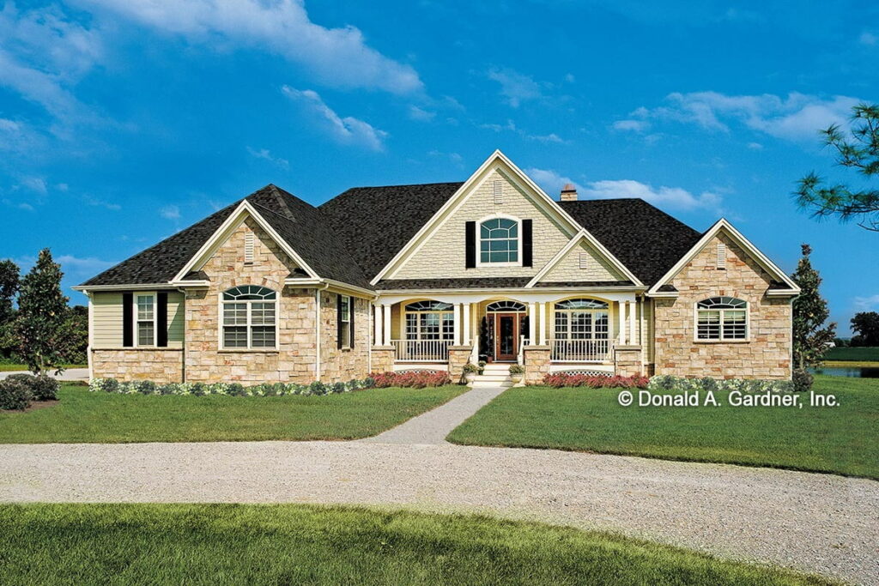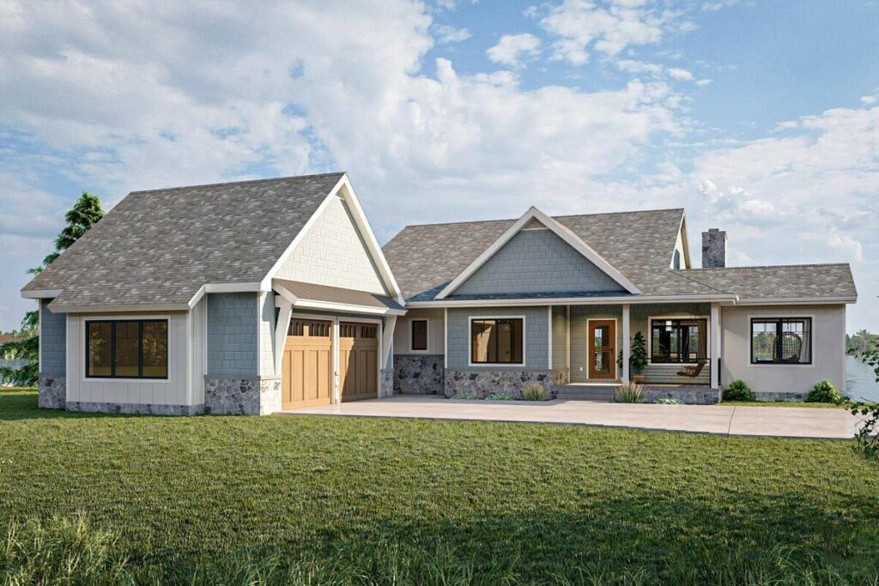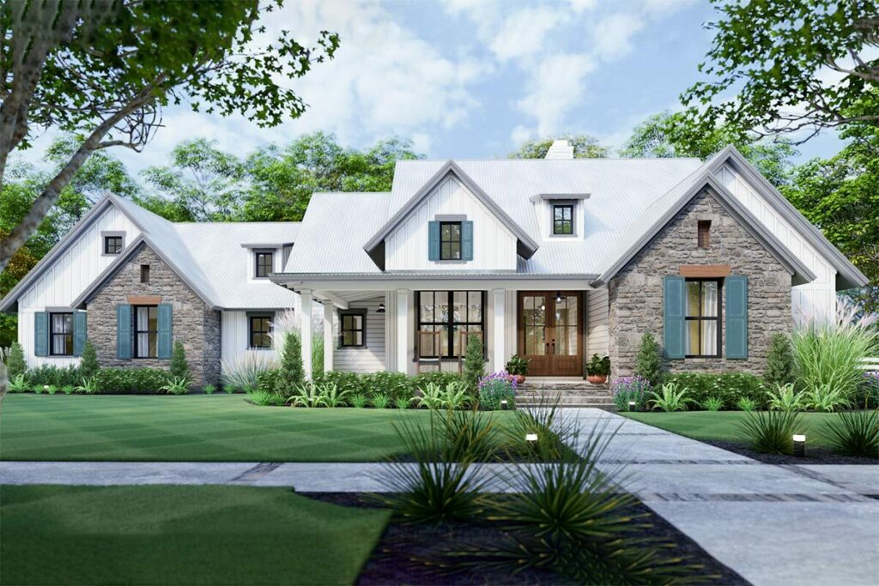4-Bedroom Single-Story Prairie Mountain Modern House With 3-Car Garage (Floor Plan)
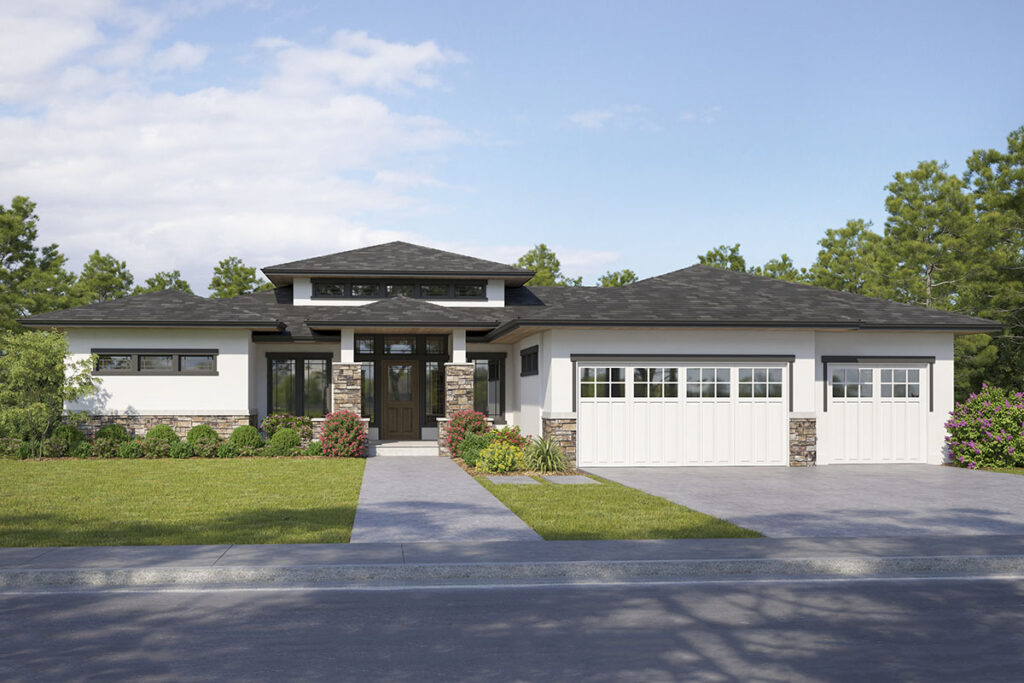
Specifications:
- 2,593 Sq Ft
- 2 – 4 Beds
- 2.5+ – 4.5+ Baths
- 1 Stories
- 3 Cars
Imagine yourself in a Prairie Mountain Modern home, lounging with the sun pouring through expansive glass walls, coffee in hand, enjoying the stunning view.
This could be your reality.
Let’s dive into a tour of what might just be the house of your dreams.




This home boasts a generous 2,593 square feet of space.
It’s large enough to misplace your phone, lose your cat, and even host a spontaneous game of hide-and-seek.
You’re not just getting a home; you’re gaining a whole new world.

The layout includes two standard bedrooms with an option to expand to four.
This flexibility means you’re prepared for any situation.
Whether it’s in-laws coming over or old college friends crashing for the weekend, you’re set.

Even that distant cousin who suddenly needs a place to crash won’t be a problem.
And forget about resorting to inflatable beds in the living room—those days are over!
Now, about the bathrooms: 2.5 to 4.5 might sound excessive, but consider the half-bath like unexpected bonus content—it’s there when you really need it.

And who says a single-story is a limitation?
Enjoy the simplicity and elegance of living without stairs.

Everything conveniently on one level—less hassle after a tough workout day.
The garage is another highlight with space for three cars.

Use it for your daily commuter, a dream convertible, or whatever fits your fancy—even a tricycle.
The architectural style features walls of glass and high transoms, blending natural beauty with the structure, complemented by 10-foot high ceilings.

This means no ducking for taller folks and more fun flipping pancakes in the kitchen.
Gone are the days of stuffy, formal rooms.

This house champions a large, open floor plan that embodies casual, everyday living where every day feels like a relaxed Friday.
With both covered and open decks, you get the best of both worlds.

Sunbathe or lounge in the shade with a book and iced tea—the choice is yours.
Why stop at the basics when you can expand?

An additional 1,892 square feet of living space awaits downstairs.
It’s like discovering an extra fry in your takeout bag—an unexpected delight.

This space includes a large wet bar, a massive rec room, areas for billiards and media, and even an exercise room.
So, you can skip the gym on rainy days and work out at home.

And for those who play the “will it fit in the garage” game, worry no more.
An 11-foot ceiling in the garage means plenty of room, not just for your cars but perhaps even your dreams.

This isn’t just a house; it’s a lifestyle.
If walls could talk, these would sing.
So, if you’re looking for something stylish, spacious, and sophisticated, this might just be your next “home sweet home.”



