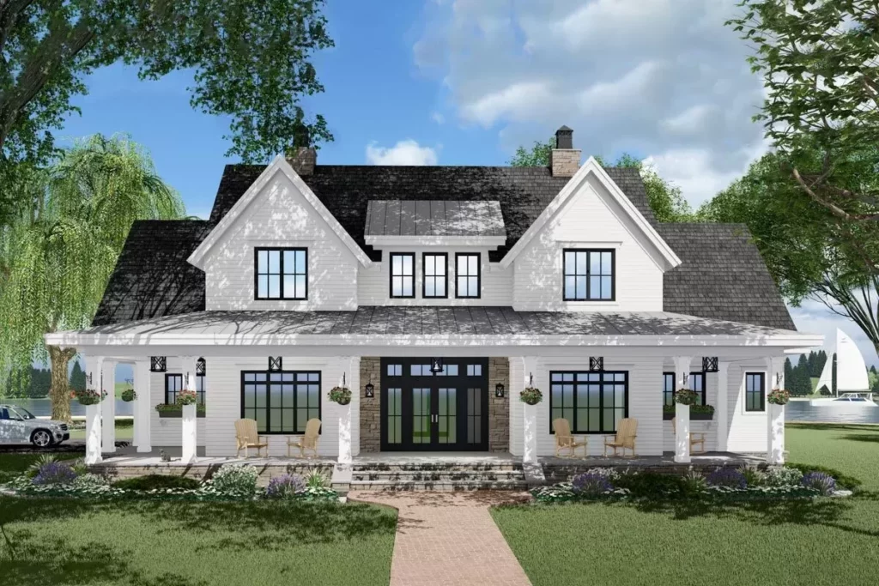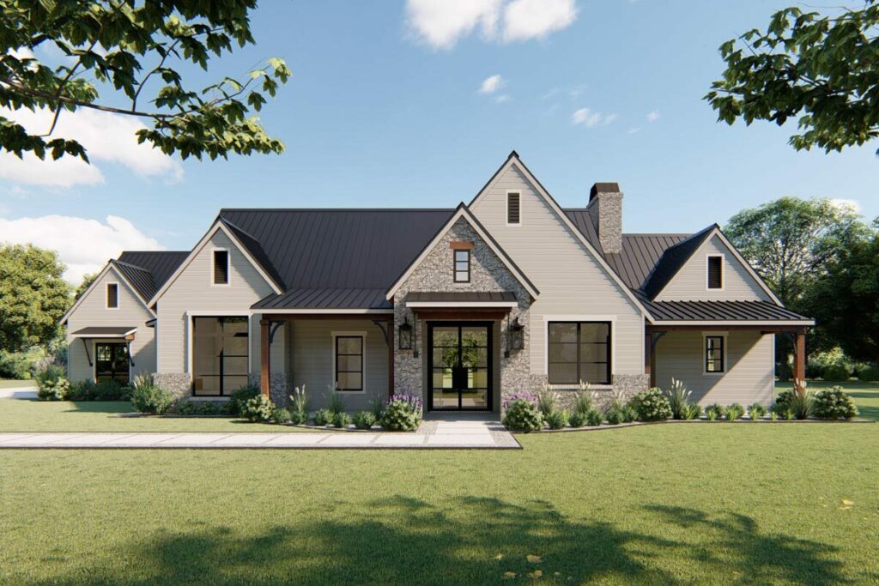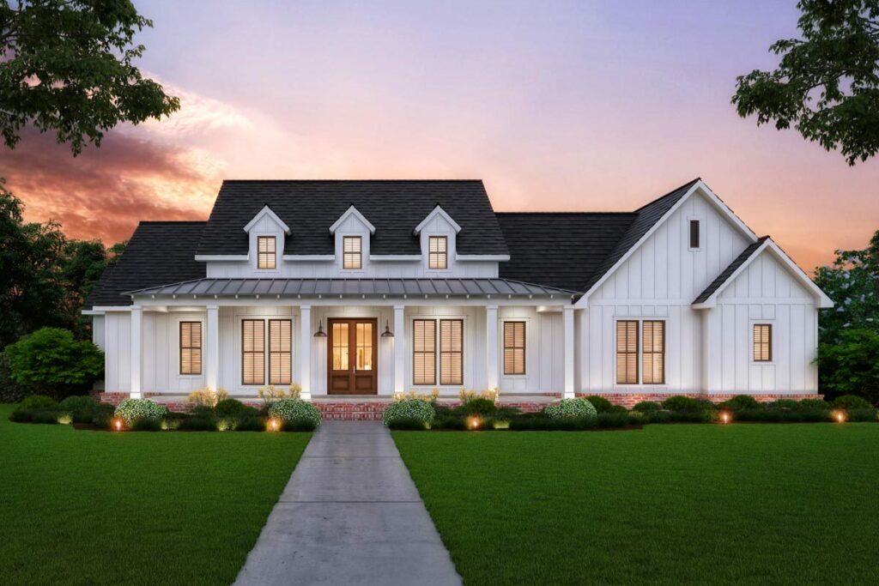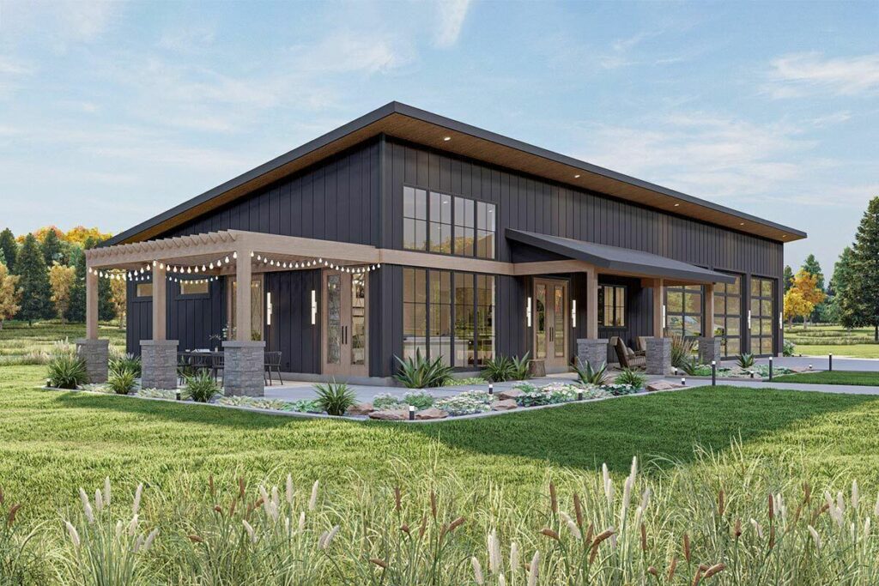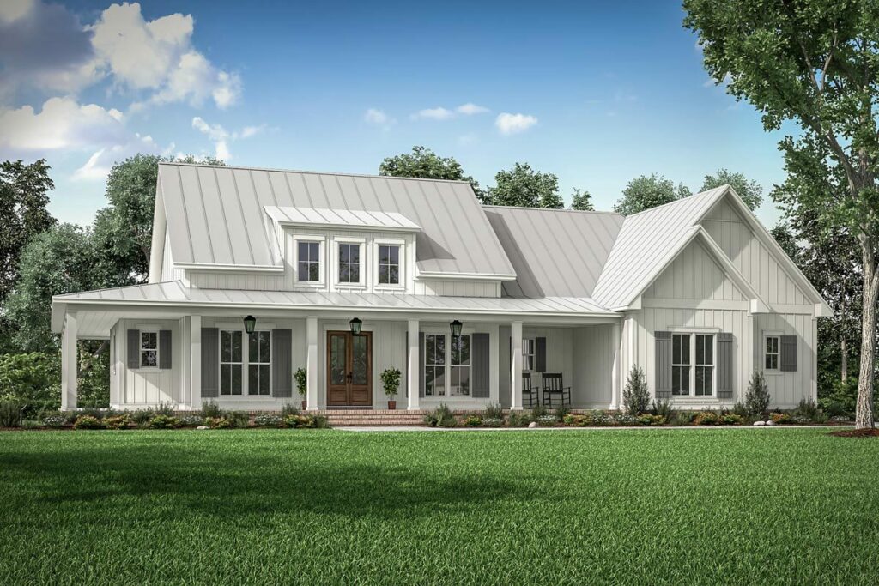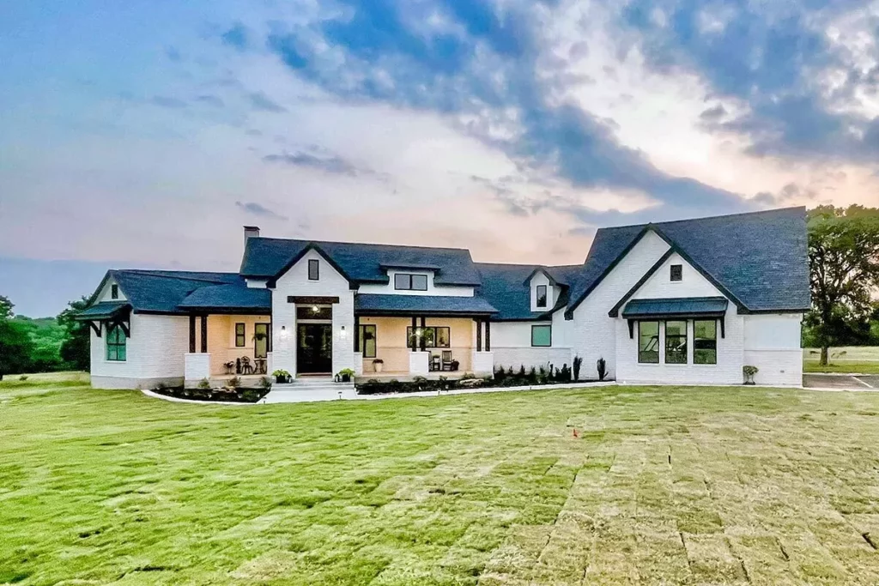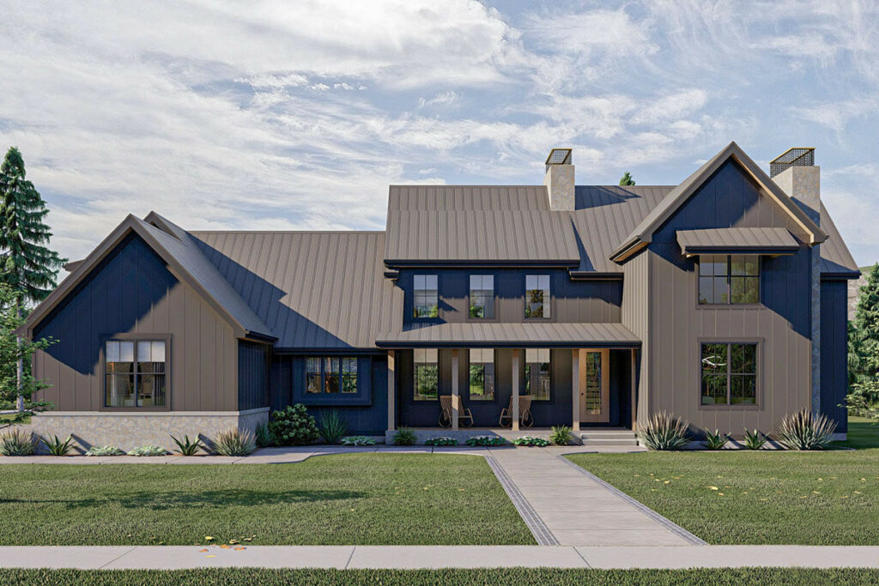2-Story 4-Bedroom Modern Farmhouse With 2-Story Great Room (Floor Plan)
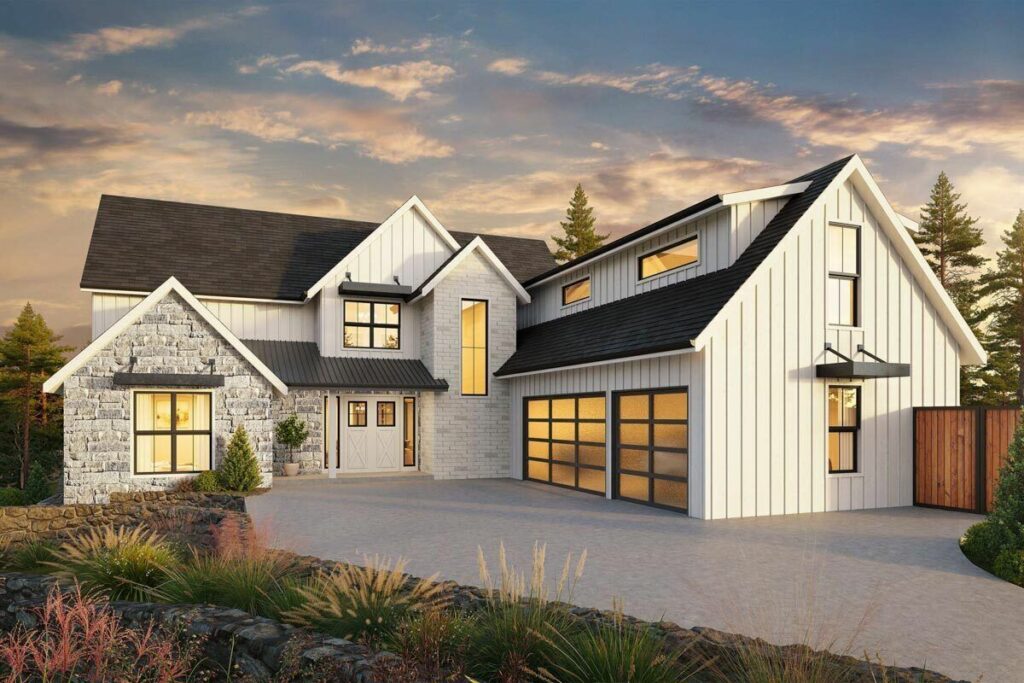
Specifications:
- 4,121 Sq Ft
- 4 Beds
- 3.5 Baths
- 2 Stories
- 3 Cars
Hey everyone!
Imagine stepping into a world where elegance effortlessly blends with a touch of countryside flair.
Well, guess what?
That dreamy vision is now a reality waiting just for you.
Allow me to guide you through an enchanting journey of a modern farmhouse design that’s nothing short of breathtaking, filled with delightful surprises at every turn.
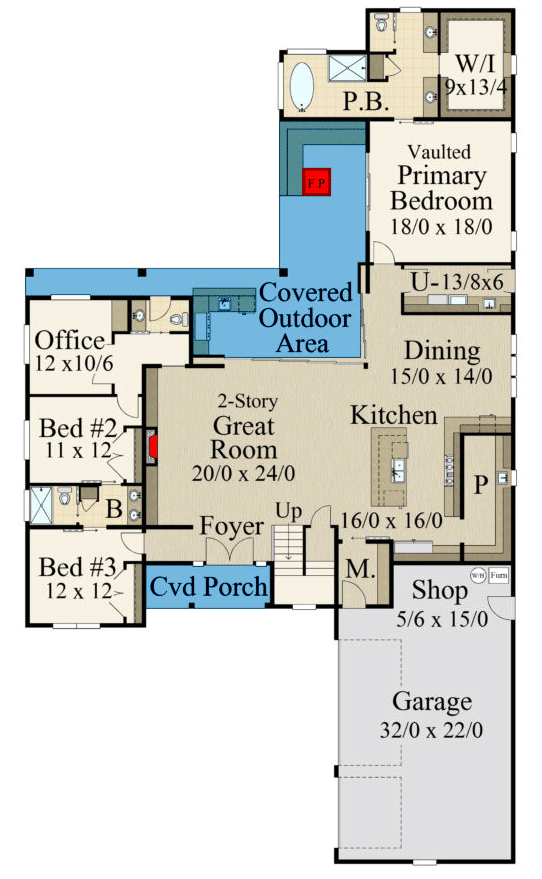
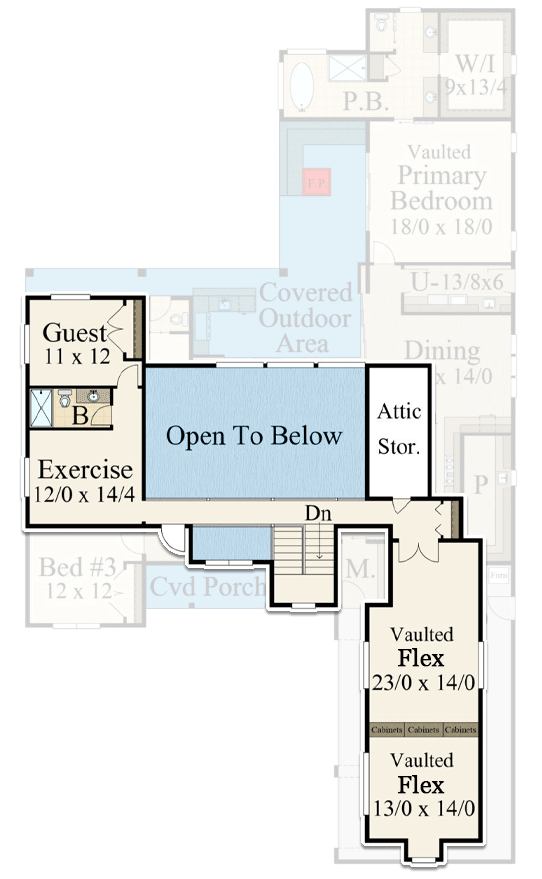
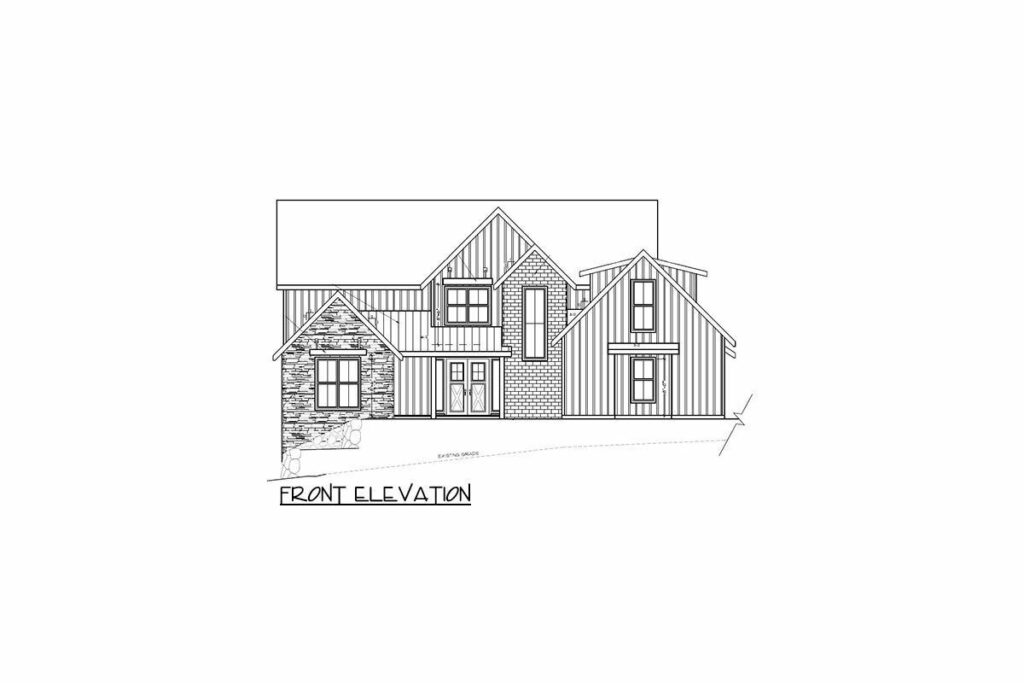
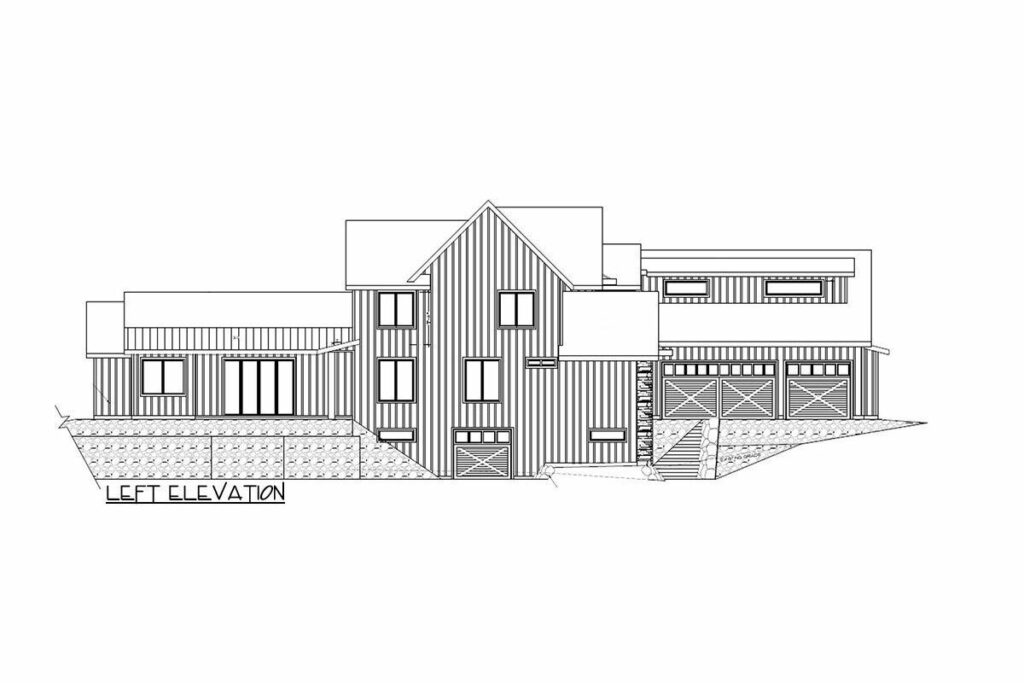
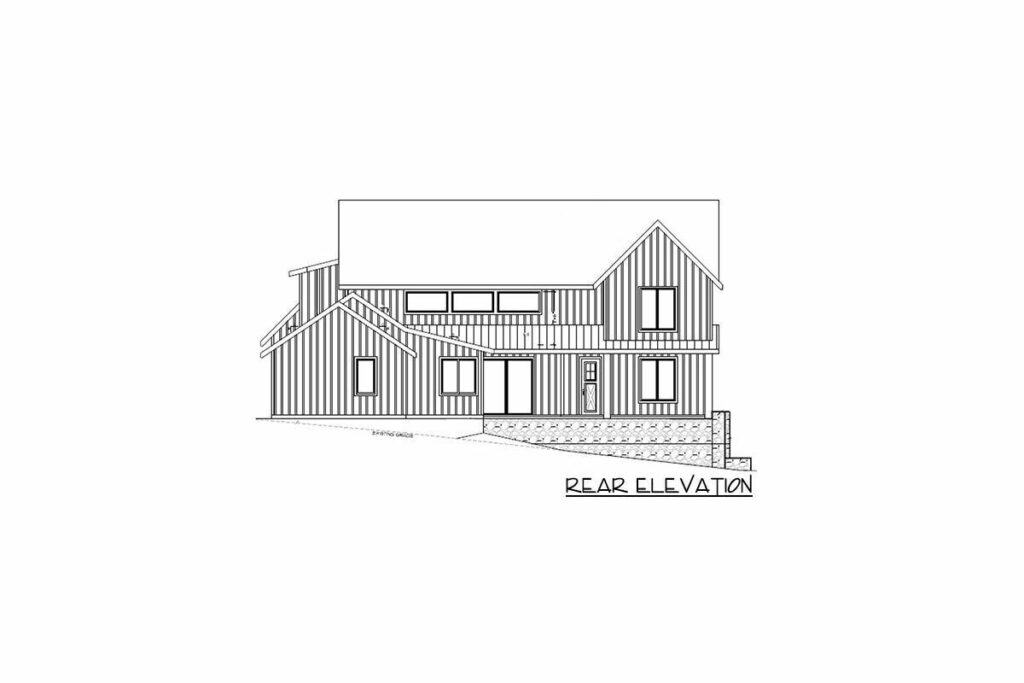
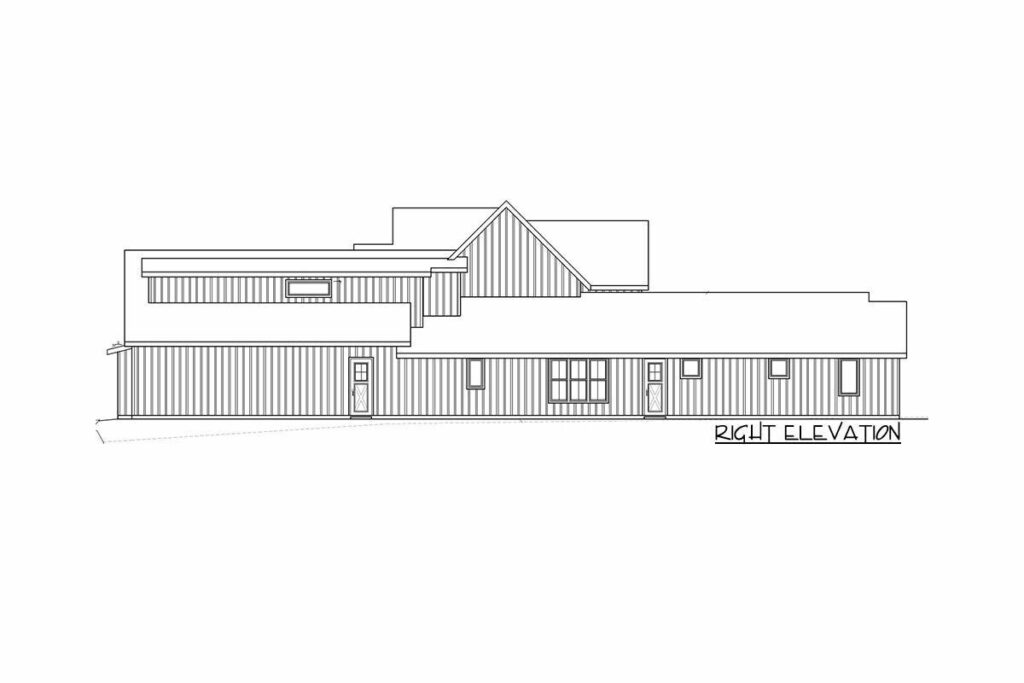
Envision coming home after a tiring day, craving nothing but comfort and peace.
This architectural masterpiece offers you just that, with the choice of smoothly parking your car in one of the three spacious garage spots, complete with a workshop for your creative projects, or making a stylish entrance via the driveway leading to the inviting covered porch.
Upon entering, you’re immediately welcomed by a cozy bedroom, perfect for guests popping in for an overnight stay.
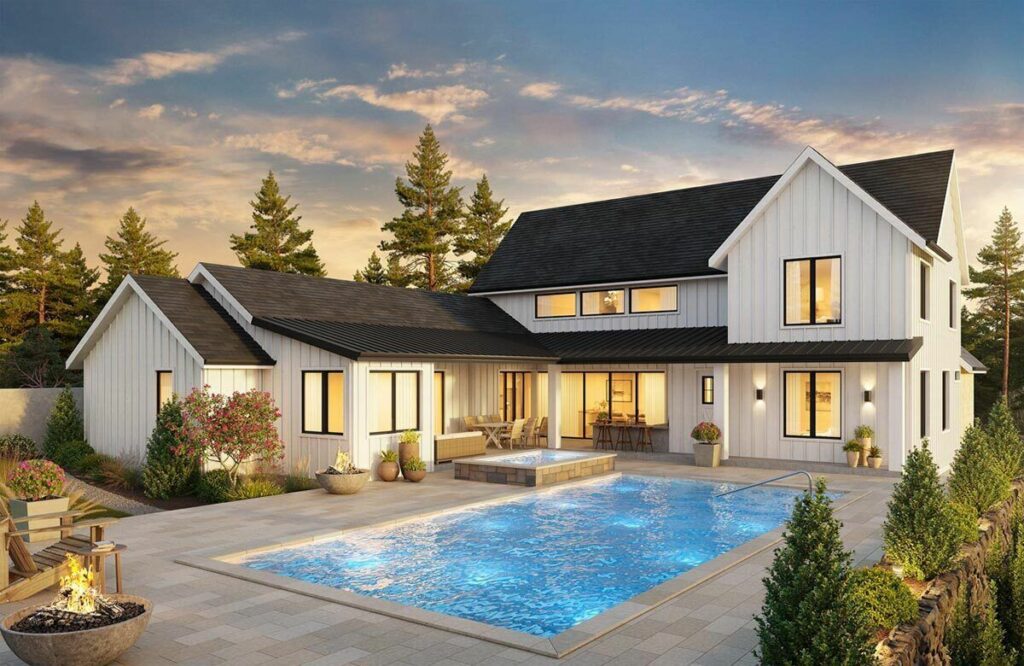
But hold on, because just a few steps in, the heart of the home awaits – a magnificent 2-story great room.
Picture this: a space so inviting and grand, promising cozy evenings by the fireplace and lively weekend gatherings in the outdoor living area.
The seamless transition into the kitchen and dining area ensures you’re always part of the fun and conversation, even when you’re whipping up drinks.
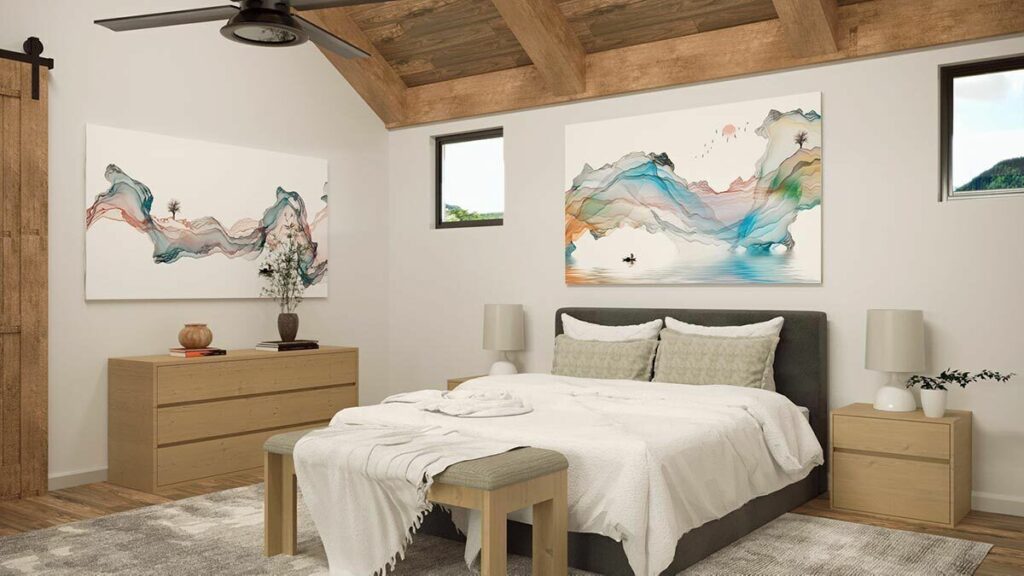
For those who find solace in cooking or love a good midnight snack, the kitchen is your sanctuary.
It boasts a large island for all your culinary adventures and a walk-in pantry so spacious, it could practically have its own address!
The nearby informal dining spot is perfect for those wholesome breakfasts you’ve always wanted to make time for.
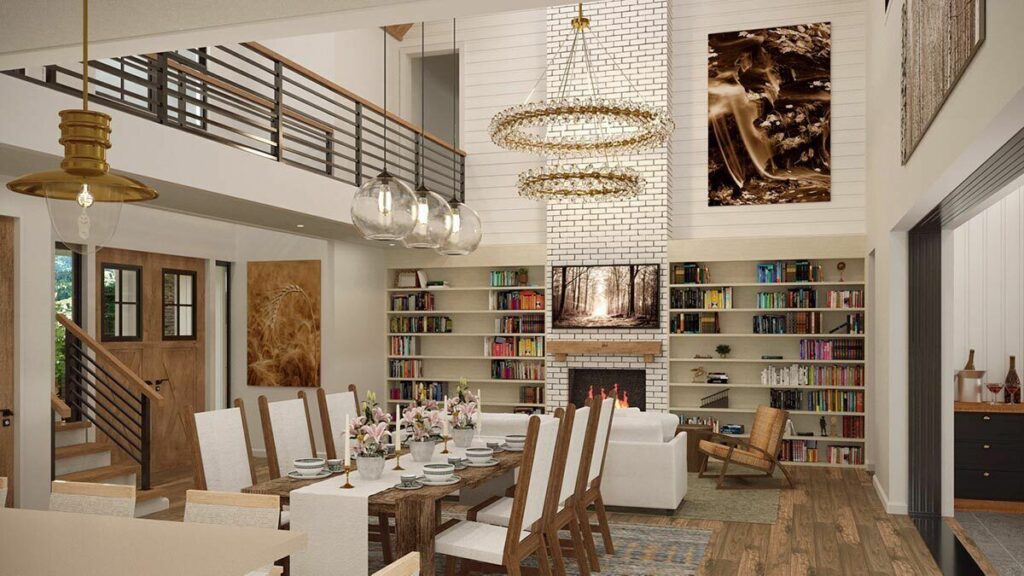
Let’s not overlook the main-floor highlight – the vaulted primary bedroom, a serene retreat bathed in natural light, thanks to strategically placed windows.
The adjoining spa-like bathroom and a walk-in closet so capacious, it might lead to a world of endless wardrobe choices, add to the allure.
Venture upstairs, and the enchantment continues.
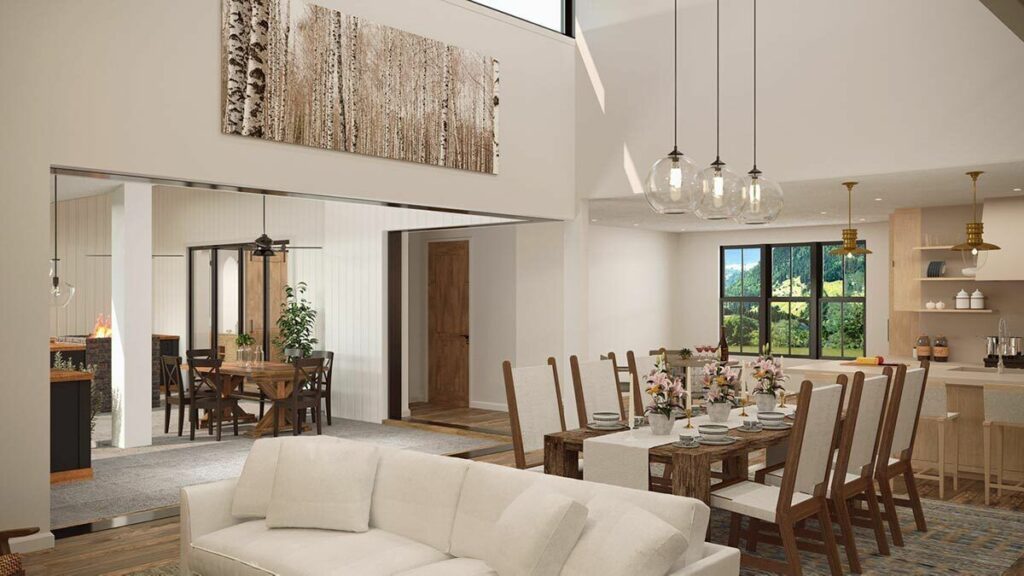
Discover a versatile room ideal for your yoga sessions or impromptu dance-offs, alongside an additional bedroom and bathroom for guests who can’t get enough of your home.
And then, there’s the crown jewel – a vaulted bonus room perched above the garage.
A private haven for belting out karaoke tunes or for the kids to game without a worry about noise.
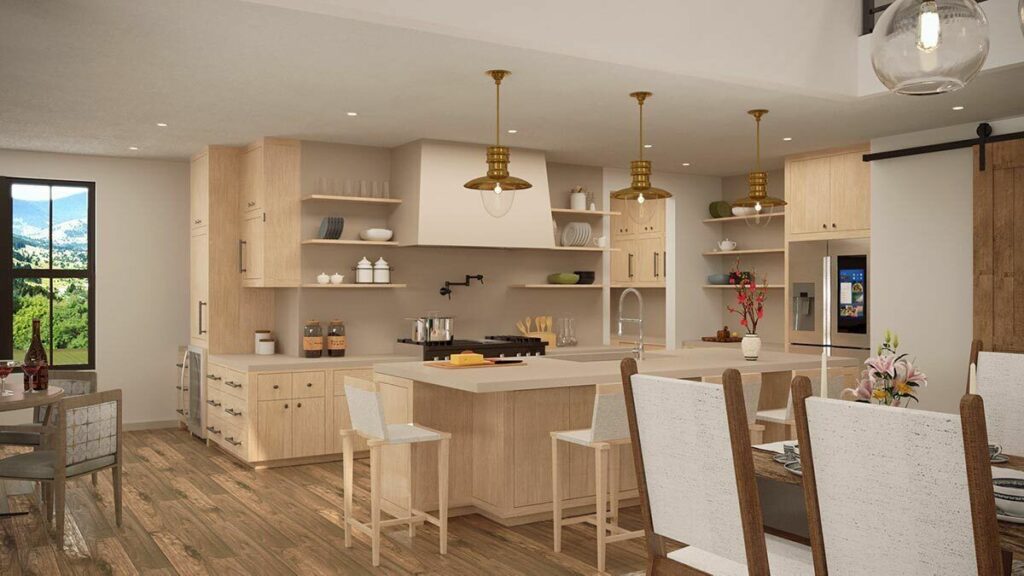
In summary, spanning over 4,121 square feet, with 4 bedrooms and 3.5 bathrooms, this modern farmhouse is more than just a place to live.
It’s a luxurious sanctuary where every corner has a story, inviting you to not just exist, but to flourish.
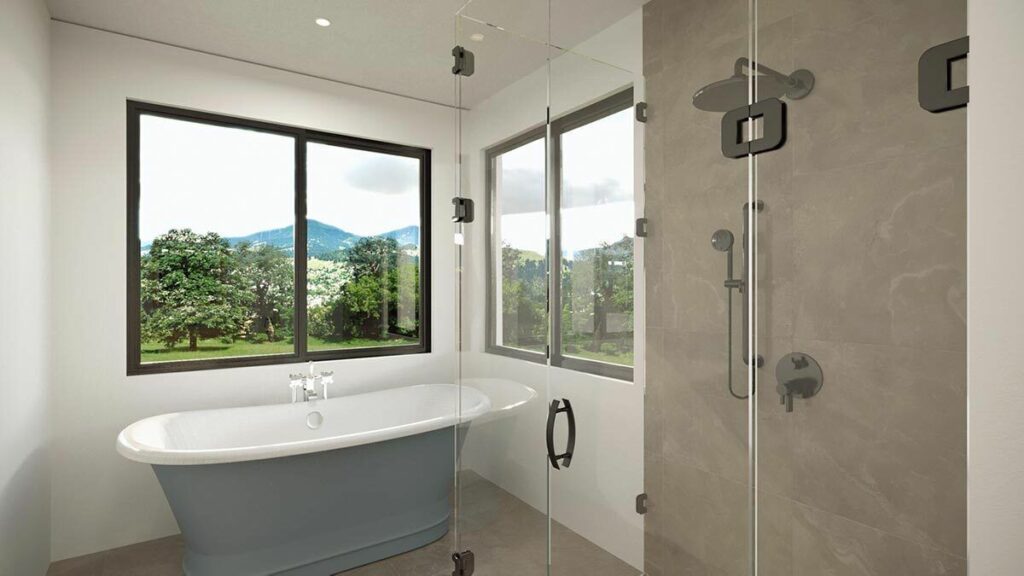
So, whether you’re a lover of quietude or the life of the party eager to host unforgettable gatherings, this house warmly whispers, “Welcome home!”
And hey, if you ever decide to show me around, I’ve already called dibs on the convenient guest bedroom right by the entrance.

