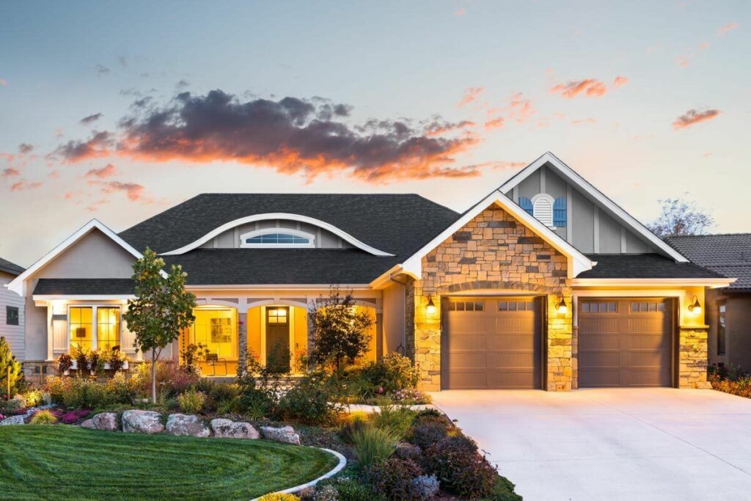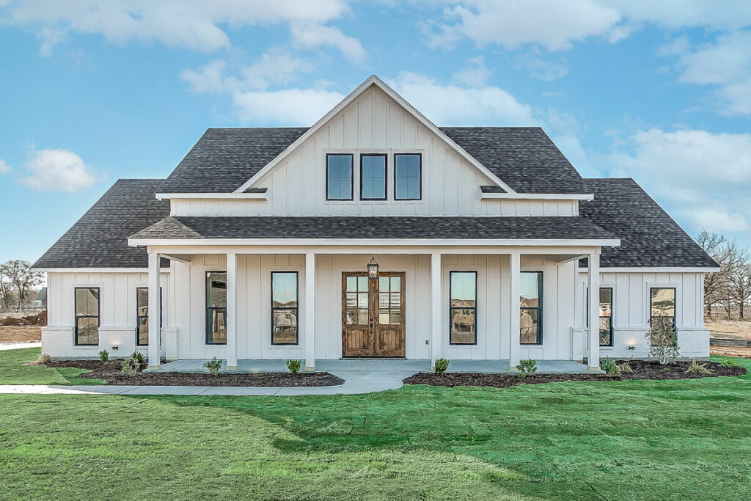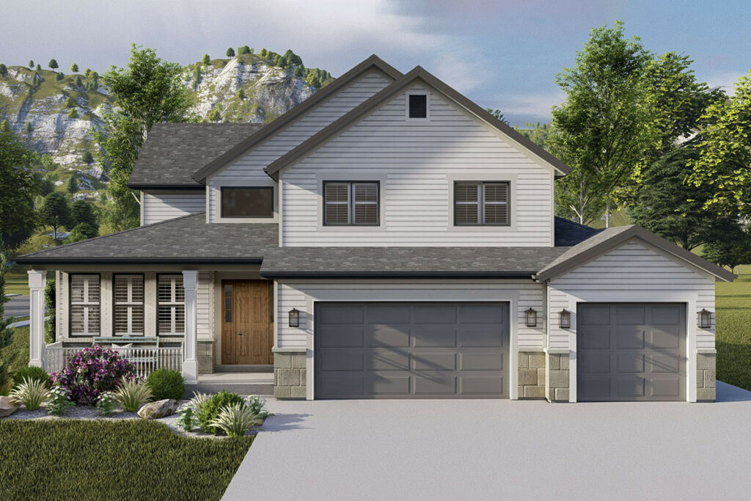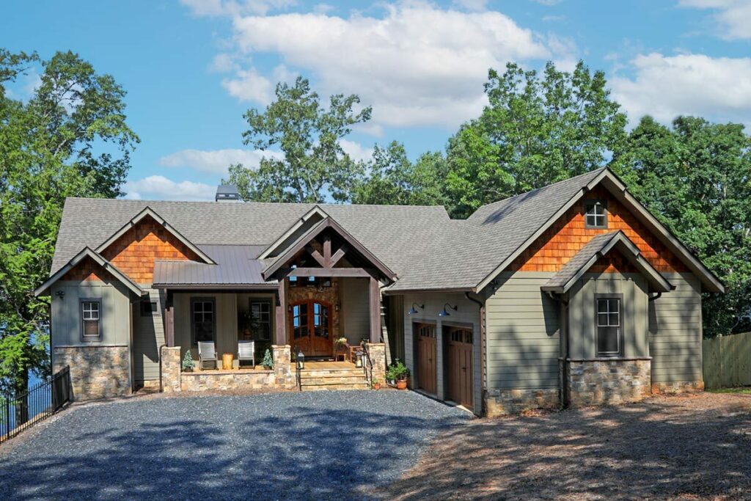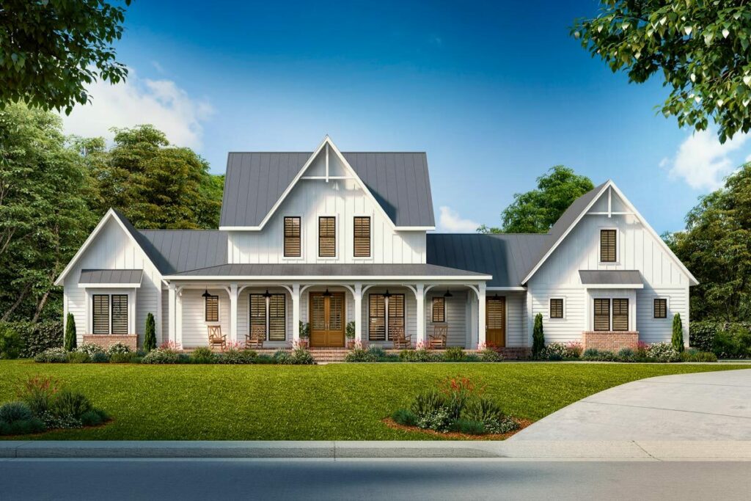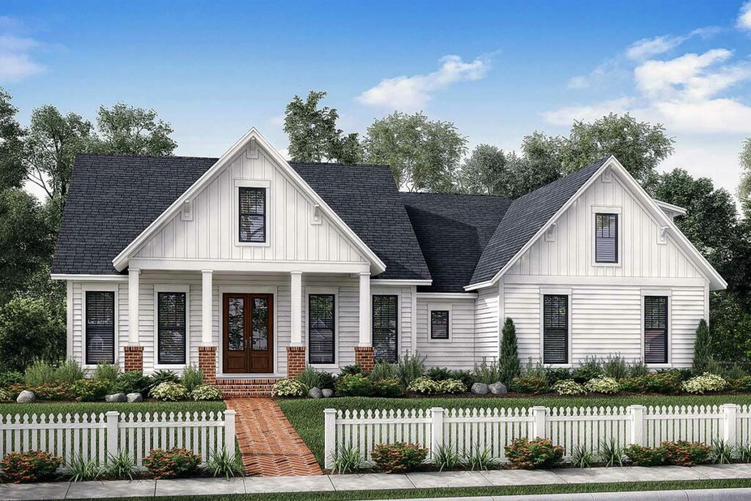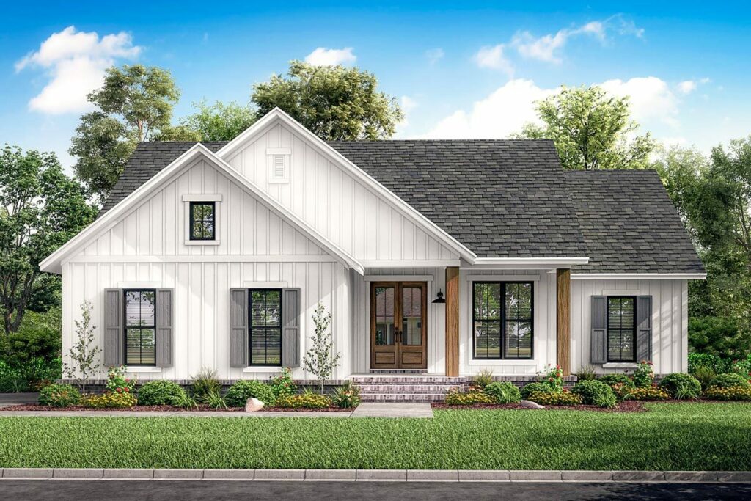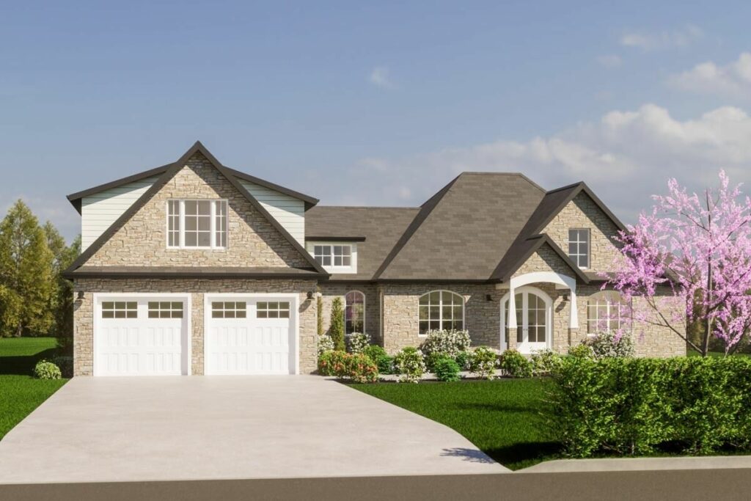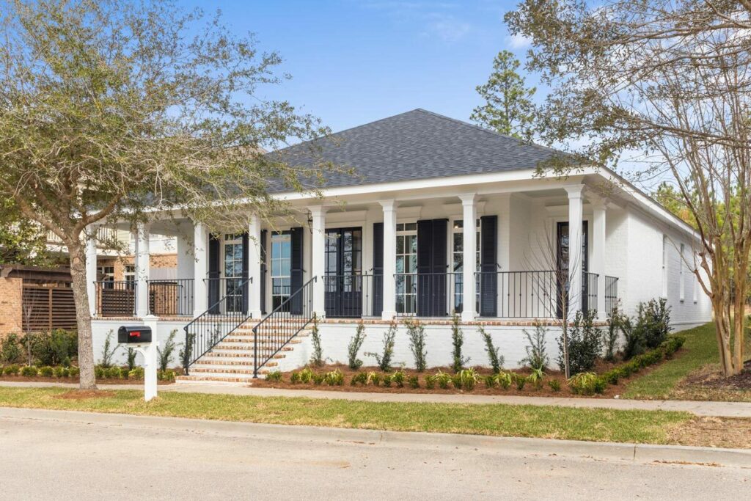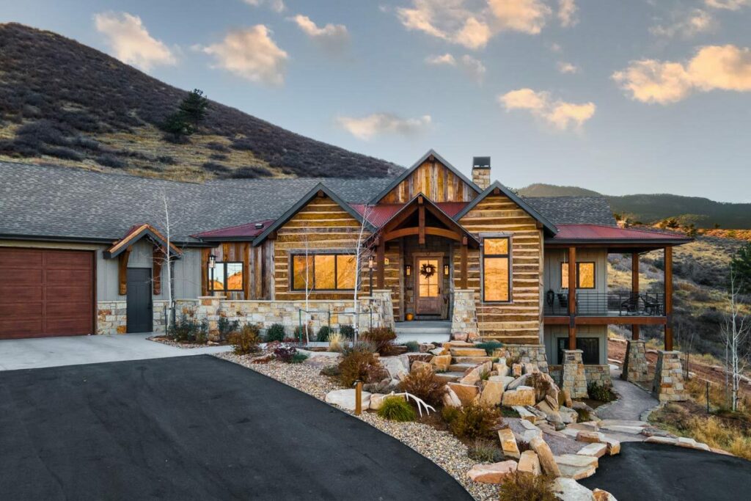2-Story 4-Bedroom New American Farmhouse With L-shaped Front Porch (Floor Plan)
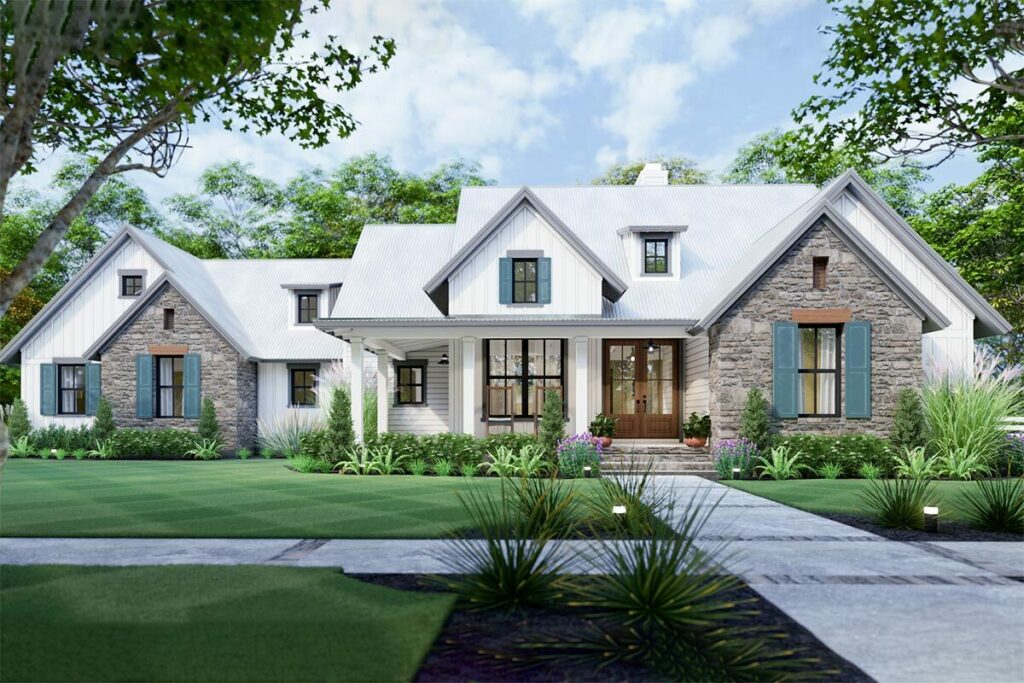
Specifications:
- 1,988 Sq Ft
- 3 – 4 Beds
- 2.5 – 3.5 Baths
- 1 – 2 Stories
- 2 – 3 Cars
Hey, future homeowners!
Have you ever fantasized about settling down in a luxurious yet snug farmhouse where the breeze gently wafts through open French doors?
If you’re mentally raising your hand, you’re in for a real treat.
Let’s embark on a journey through the majestic world of a New American Farmhouse Plan.
And let me tell you, it’s absolutely breathtaking!
Stay Tuned: Detailed Plan Video Awaits at the End of This Content!
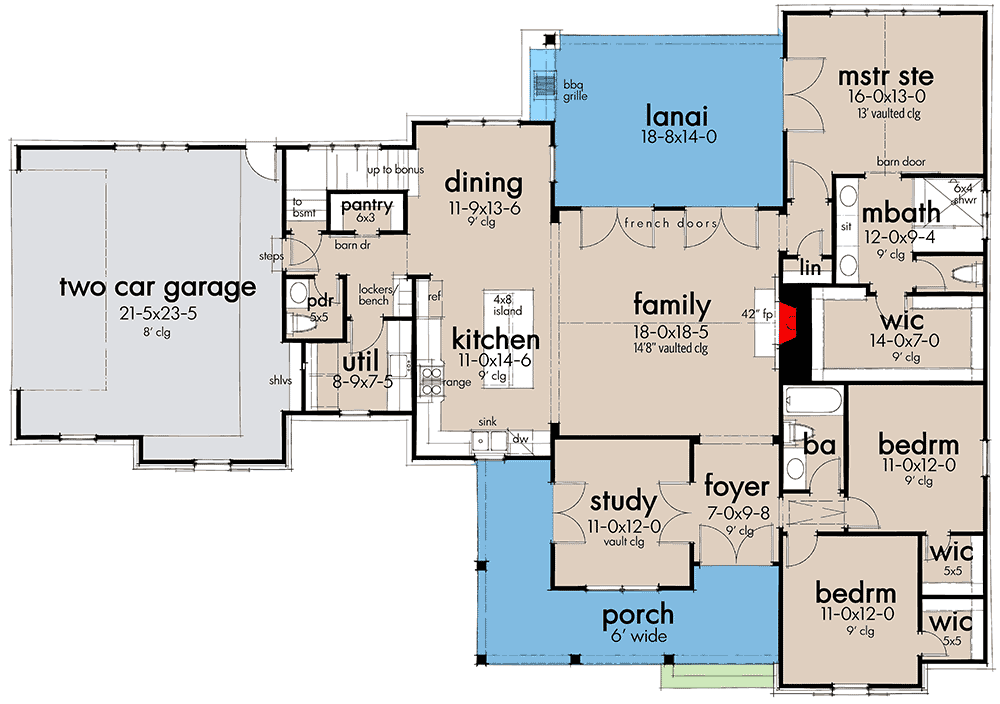
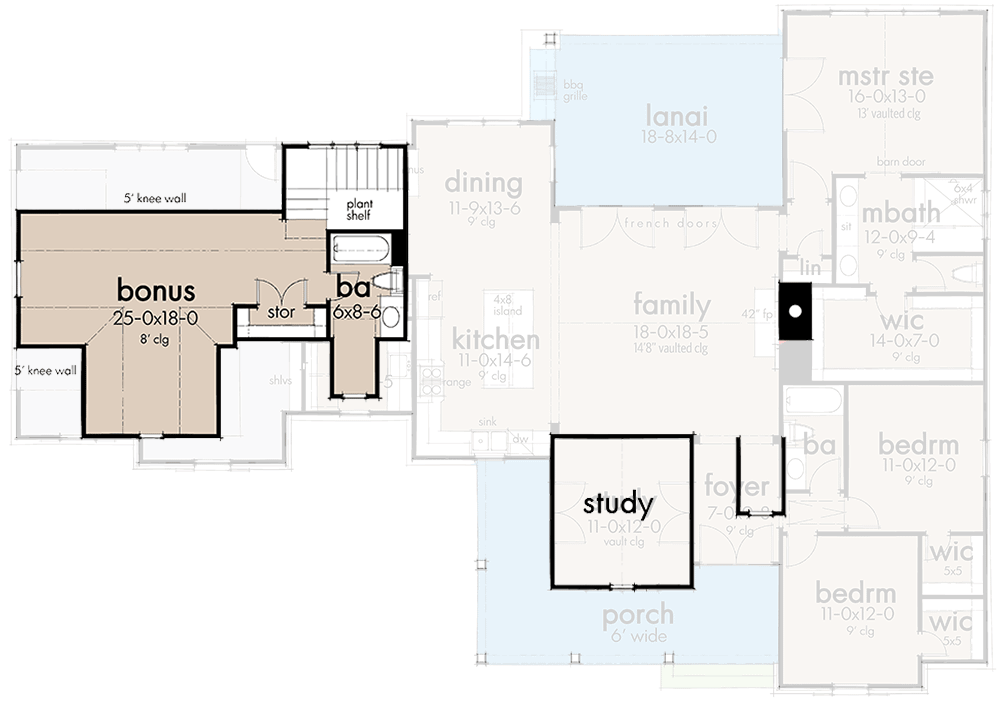
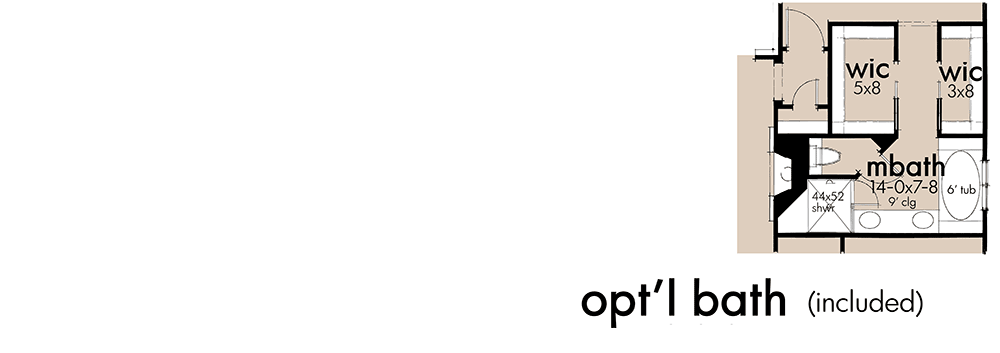
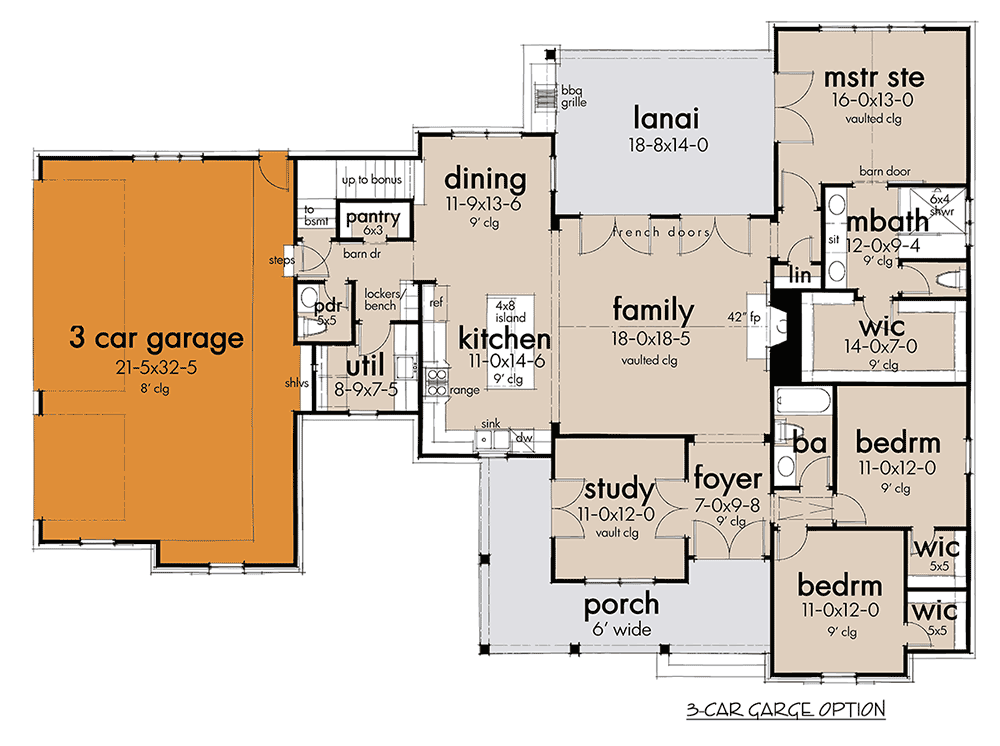
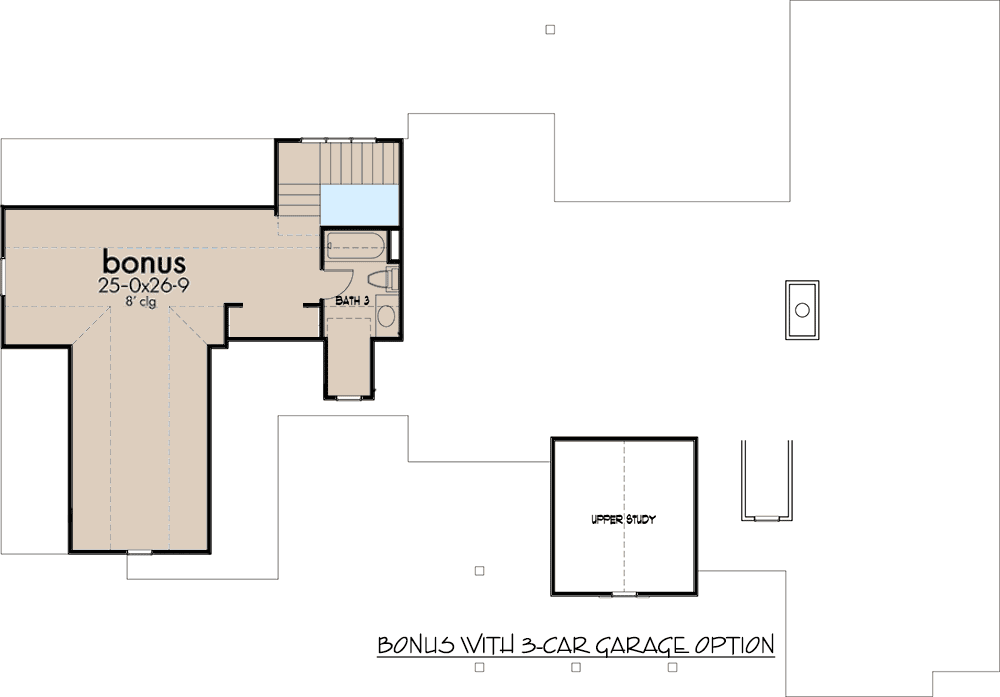
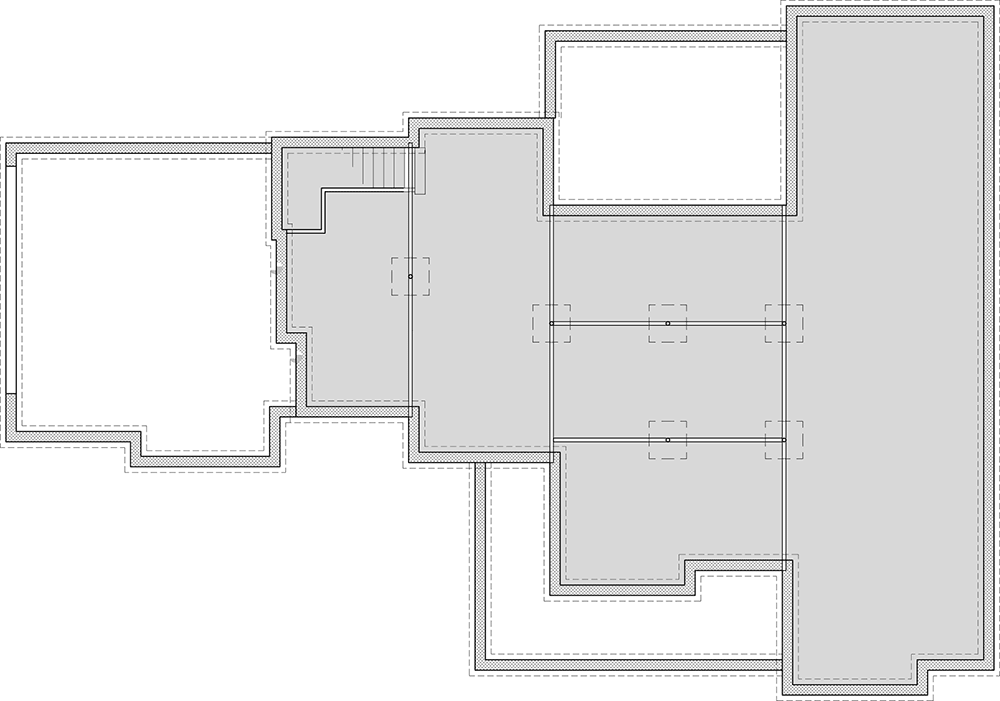
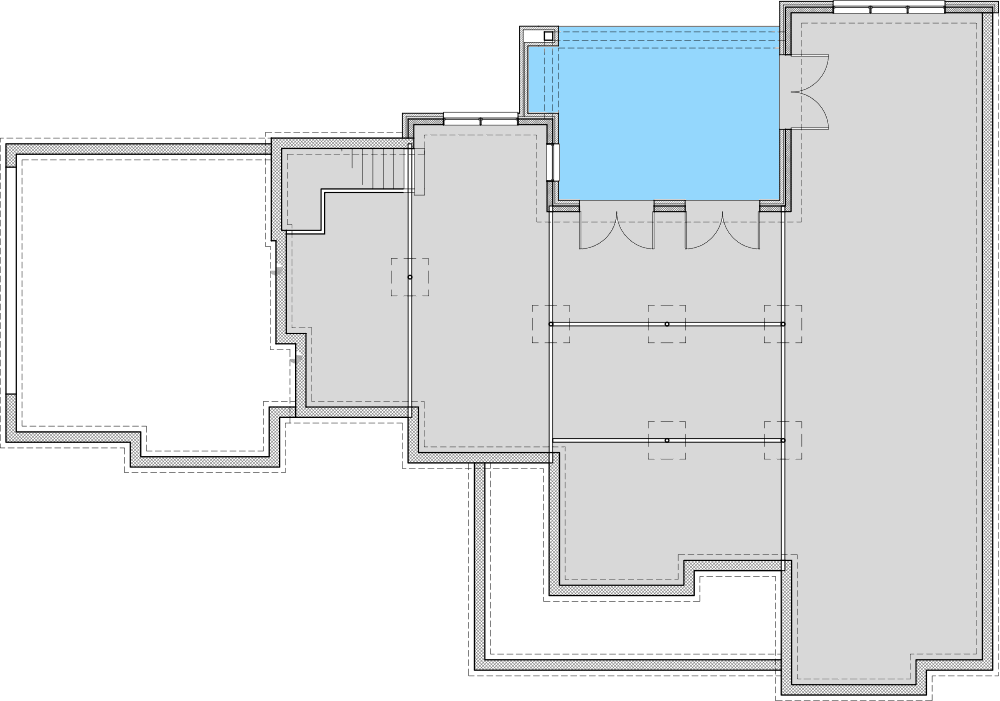
First impressions are everything, and this house makes quite the statement with its charming L-shaped front porch.
Picture yourself unwinding with a refreshing glass of iced tea (or perhaps a glass of wine – we’re not here to judge!) as you soak up the tranquility of the evening.
The house’s unique combination of materials doesn’t just build a home; it crafts a narrative.
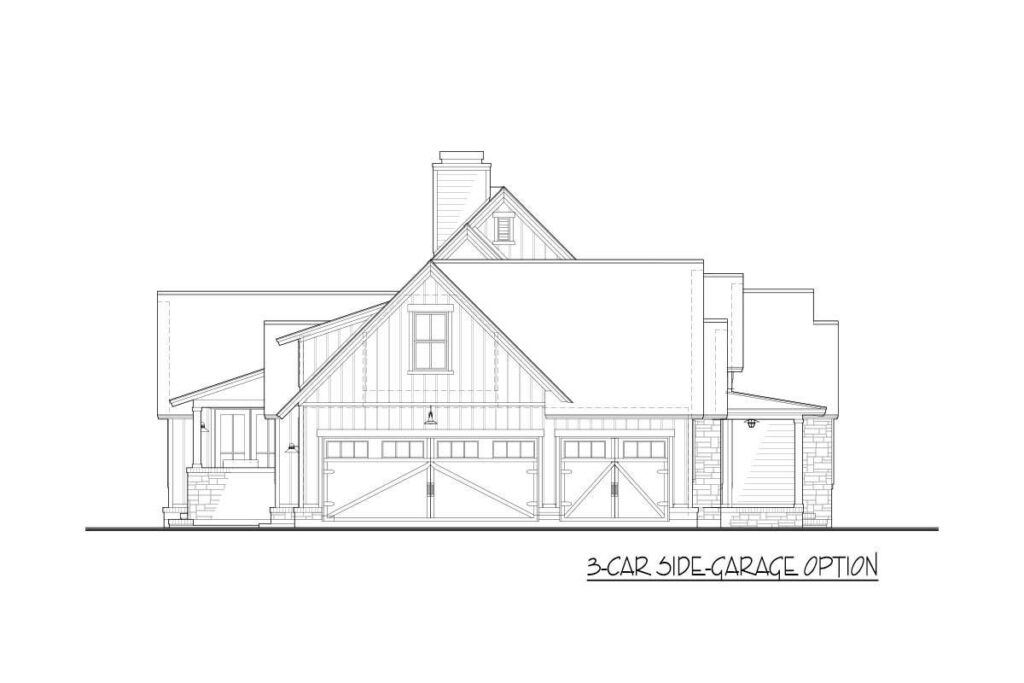
And those French doors?
They’re not reserved for grand châteaux in France.
They welcome you into a realm where elegance meets coziness.
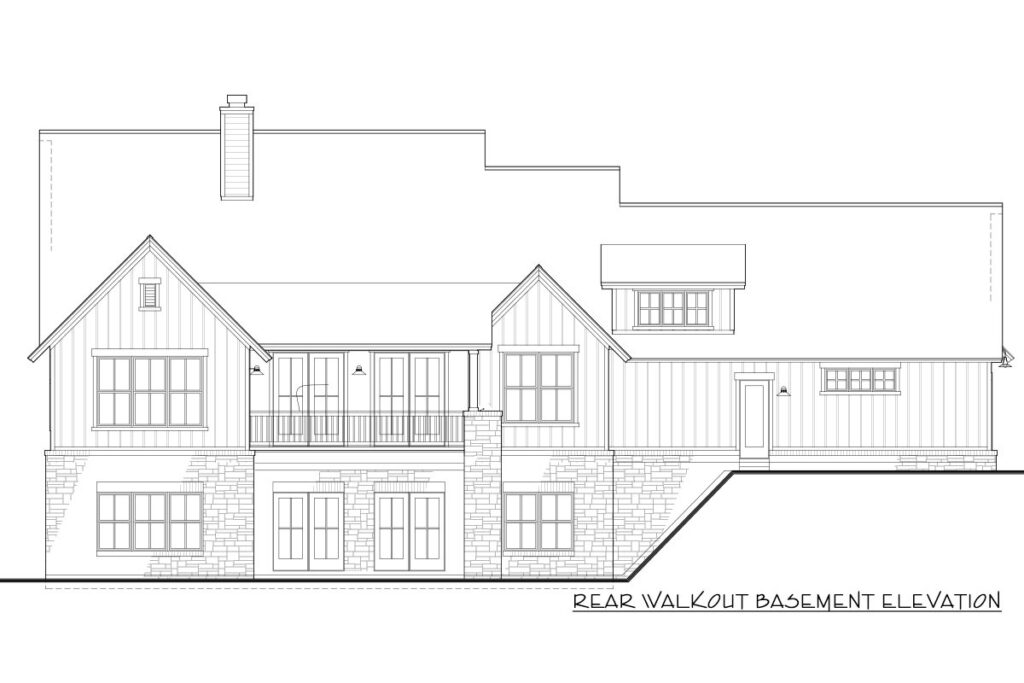
Step into the foyer, which feels less like a mere entryway and more like your personal catwalk.
The sightlines stretch through to the vaulted family room and onto the inviting lanai at the rear, setting the stage for admiration and awe.
Ever drooled over kitchen showcases and thought, “That’s my dream kitchen!”?
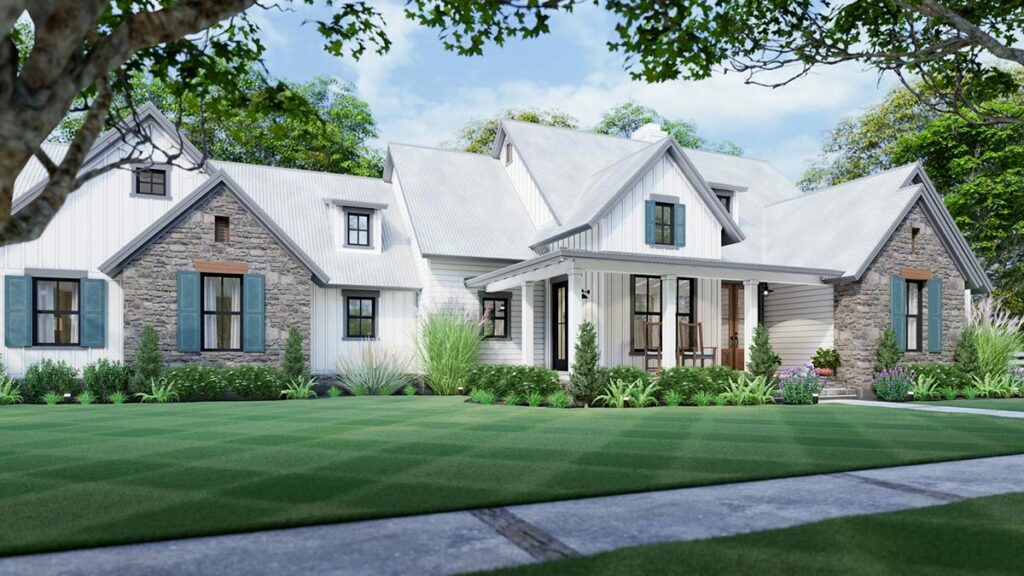
Guess what?
Your dream is about to become reality.
With a kitchen island measuring a generous 4 feet by 8 feet, it’s the ideal spot for all your culinary adventures .
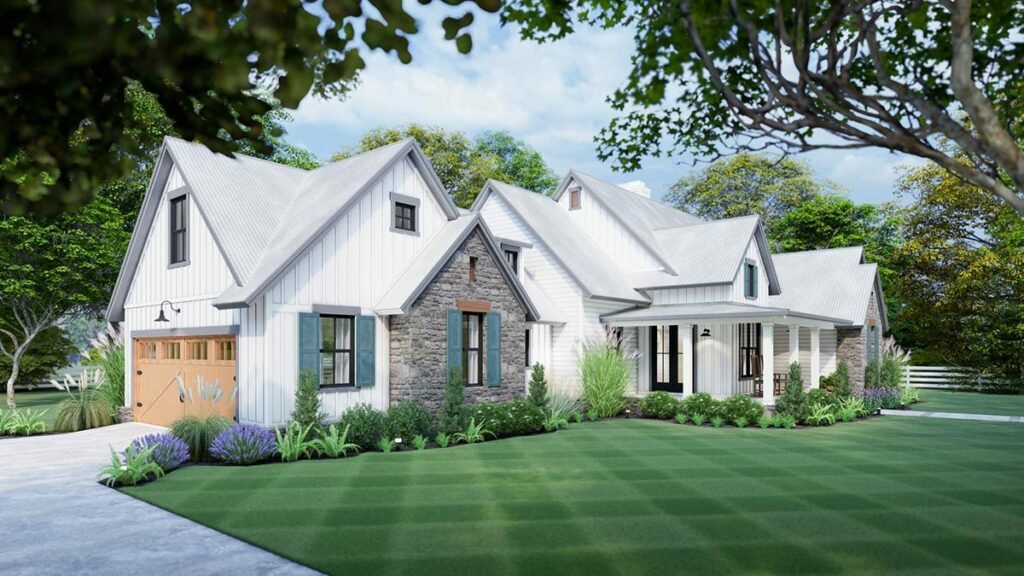
From breakfasts to midnight snack raids, and those puzzling moments of, “Why did I come here again?”.
Behind a charming, rustic sliding barn door lies a walk-in pantry (6 feet by 3 feet) that promises to keep your guilty pleasure snacks well within reach but out of plain sight.
The master suite is where life’s little pleasures unfold.
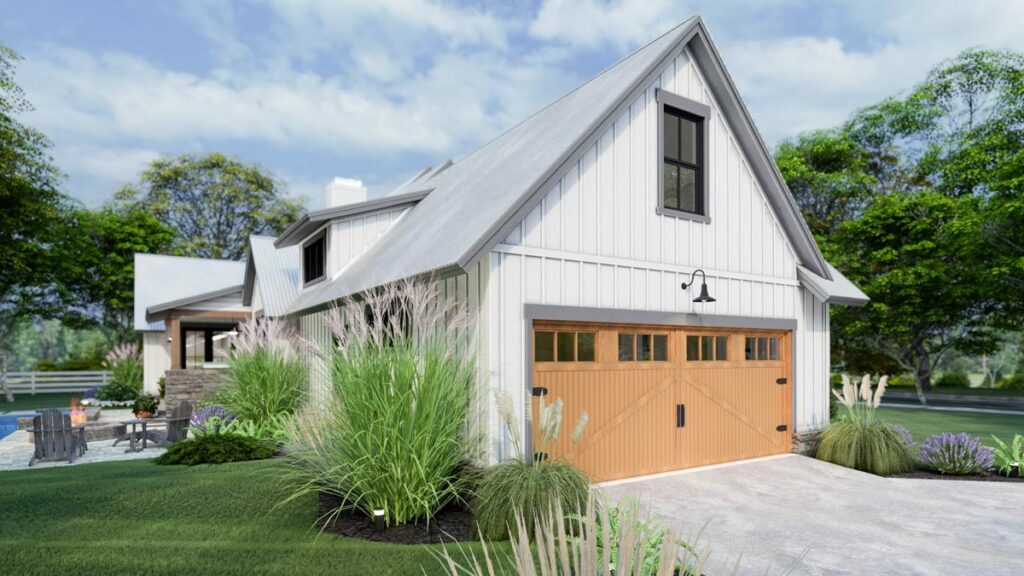
It’s designed for those blissful moments when you simply want to shed the day’s burdens, sprawl out on your bed, and dive into a world of relaxation.
Be it in contemplation or binge-watching your favorite Netflix series.
The bathroom, with its five-fixture layout, caters to all – whether you’re the type to luxuriate in a candlelit bath or someone who prefers an efficient shower before rushing out the door.
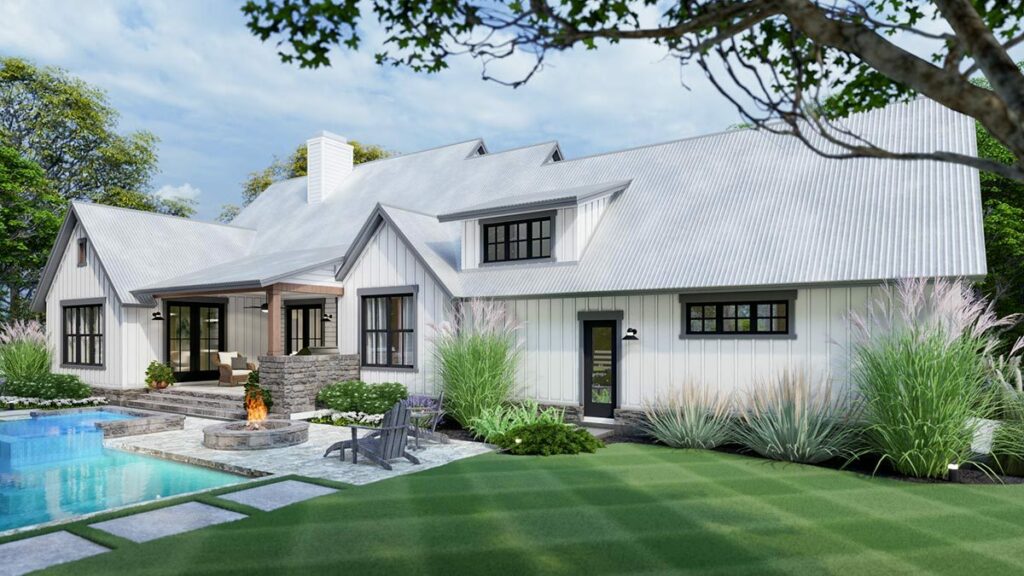
The choice is yours.
Greeting the morning with direct access to the lanai through, yes, those elegant French doors, makes every sunrise an event.
And the walk-in closet?
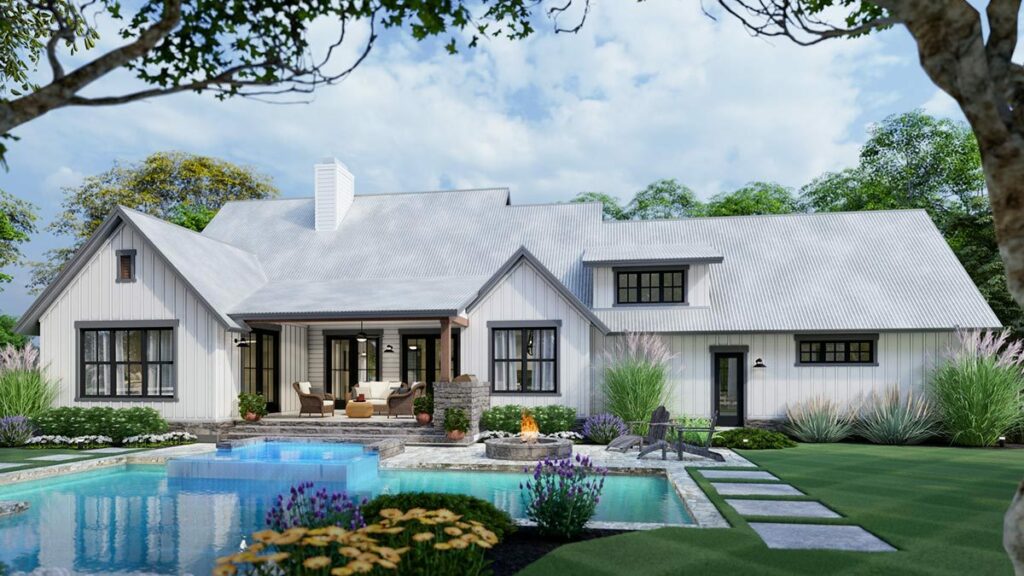
It’s so spacious you might just need breadcrumbs to find your way back.
The 2-car garage, accessible from the side and featuring a large single door, is more than just a parking space.
It’s a sanctuary for your cherished vehicles.
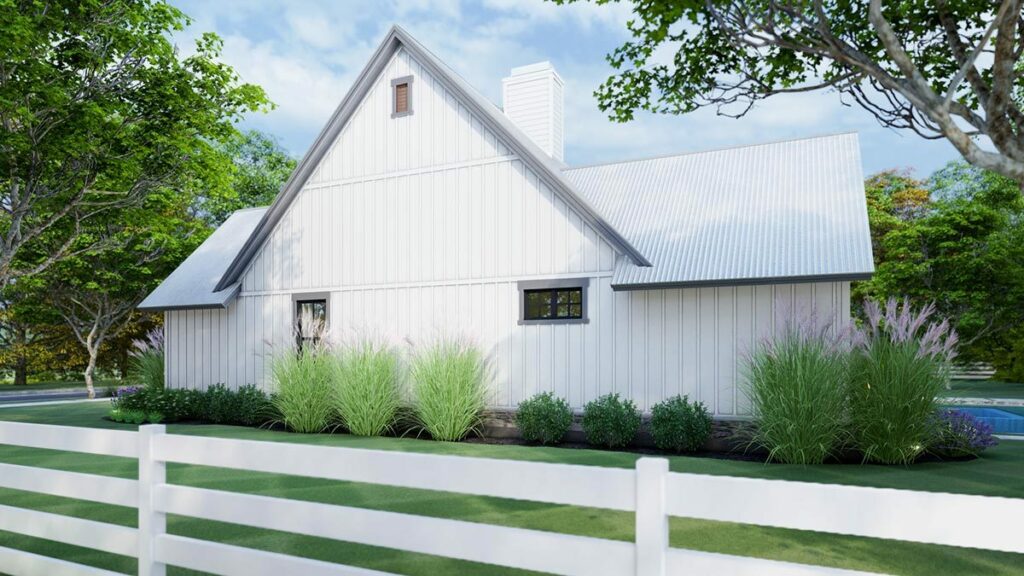
And if your collection grows or you need extra space for storage, the 3-car garage option has got you covered.
Imagine having an additional 421 sq. ft. – or even 523 sq. ft. with the 3-car garage.
For those who appreciate a cool retreat, the basement option cleverly incorporates stairs beneath the main staircase.
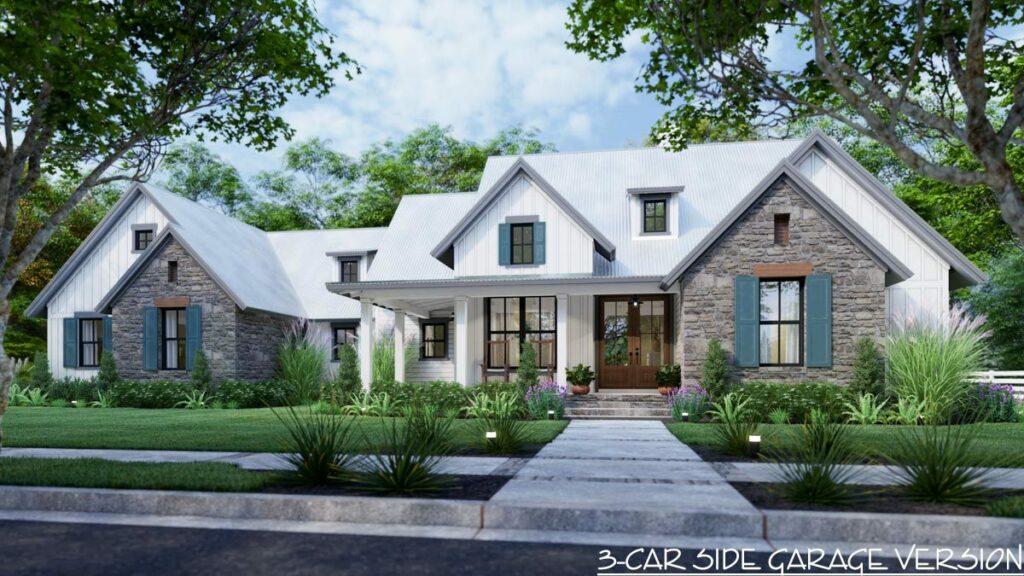
The possibilities are endless: a home theater for movie nights, a game room for entertainment.
A personal gym for workouts, or perhaps the most lavish closet you’ve ever owned.
Offering not just additional storage but also a fun spot for hide-and-seek.
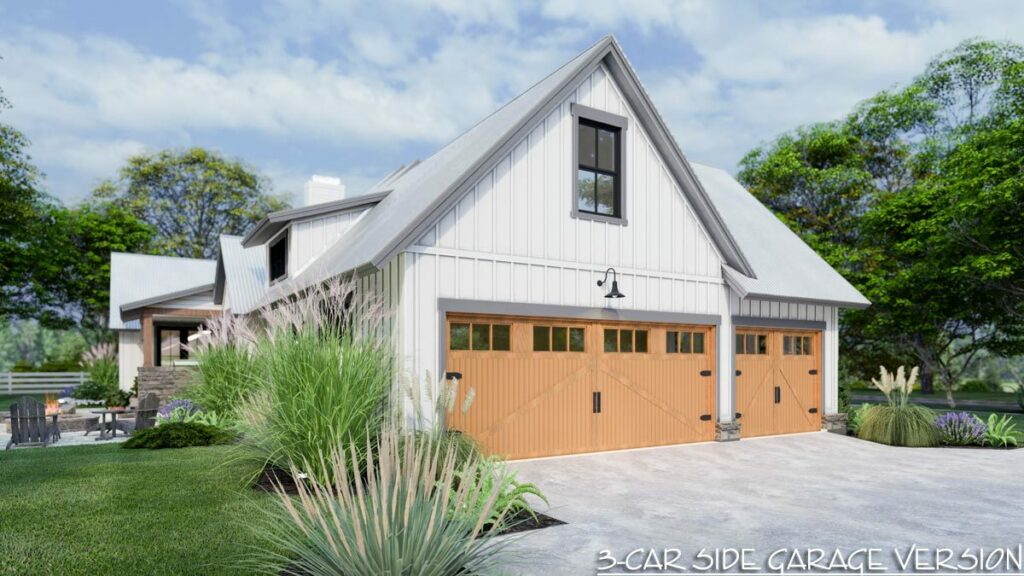
There you have it – a farmhouse that perfectly balances modern luxury with traditional charm.
Without leaning too heavily into the “farmy” aesthetic.
Whether you’re hosting lavish dinners, seeking solace in serene moments.
Or simply wandering through your home in wonder.
This 3-bedroom New American Farmhouse Plan is ready to welcome you to your dream lifestyle.
Here’s to finding the perfect place to call home!

