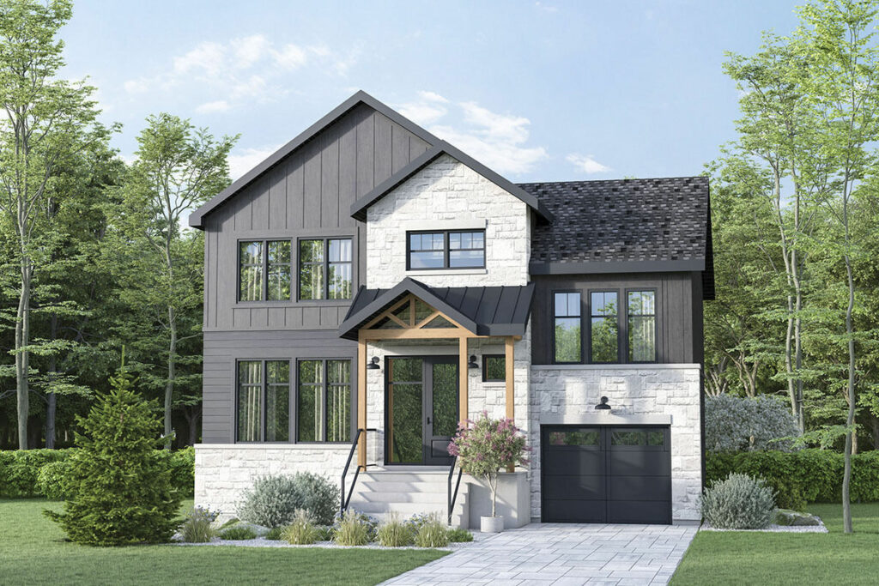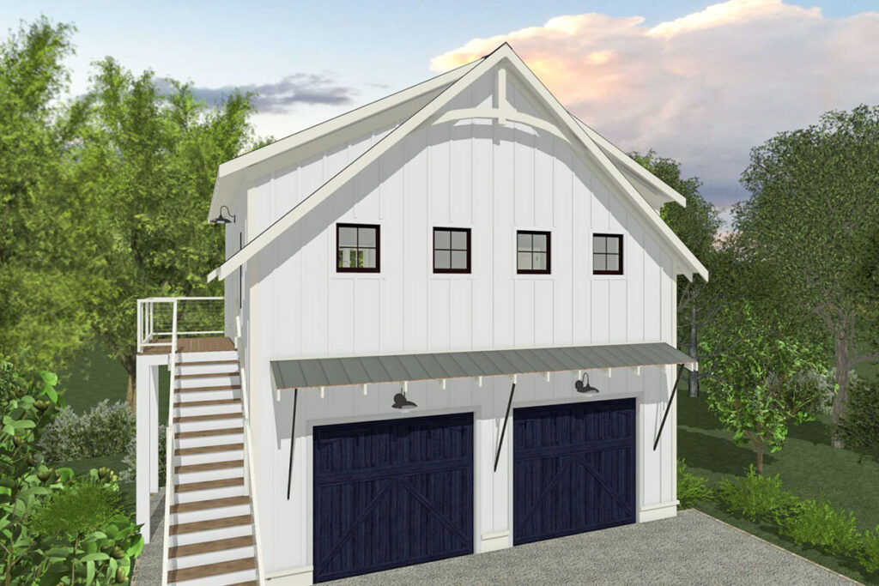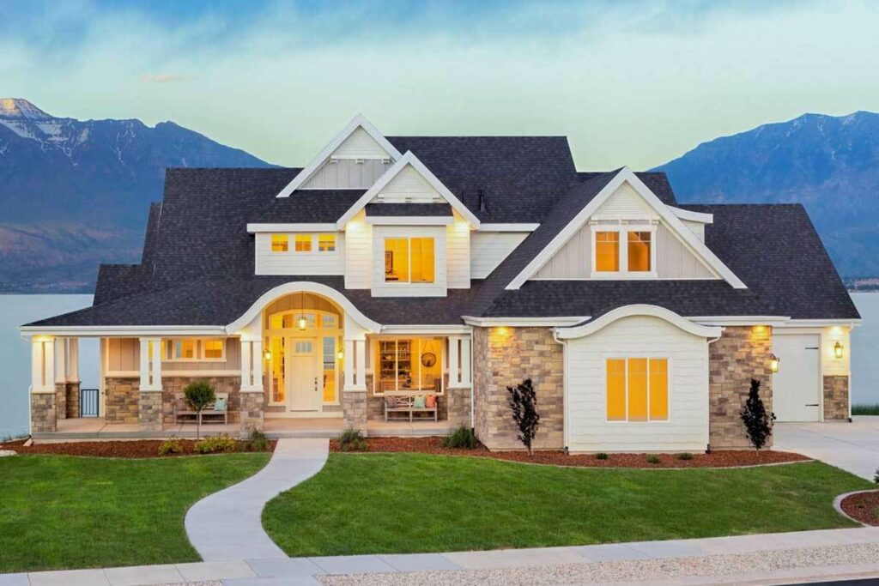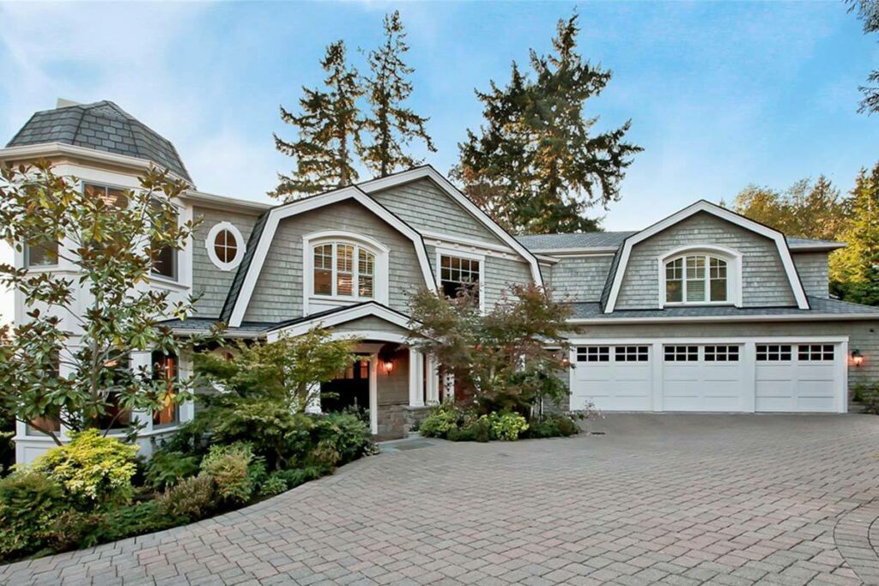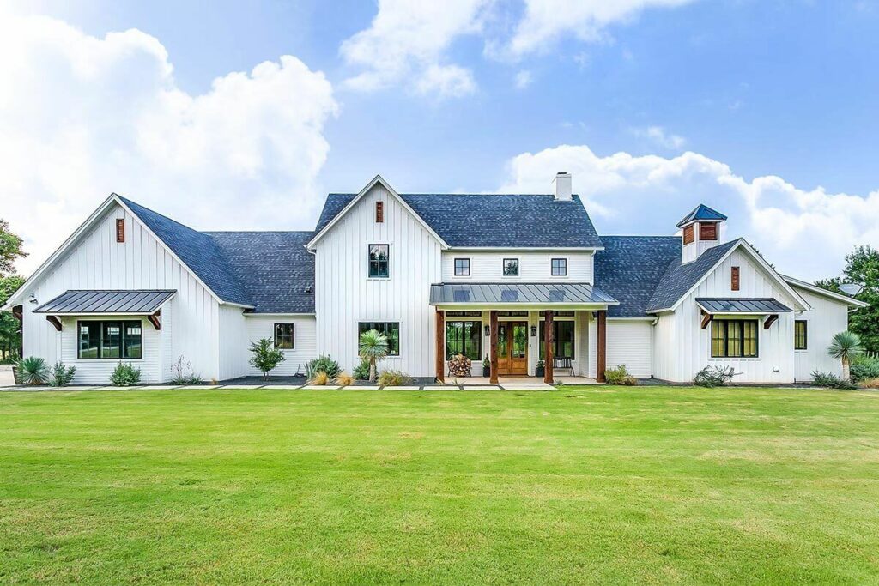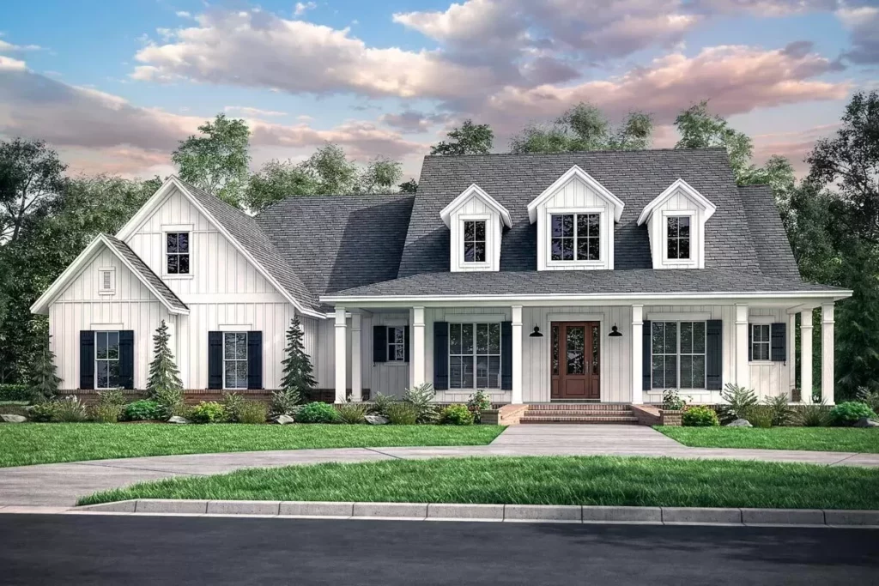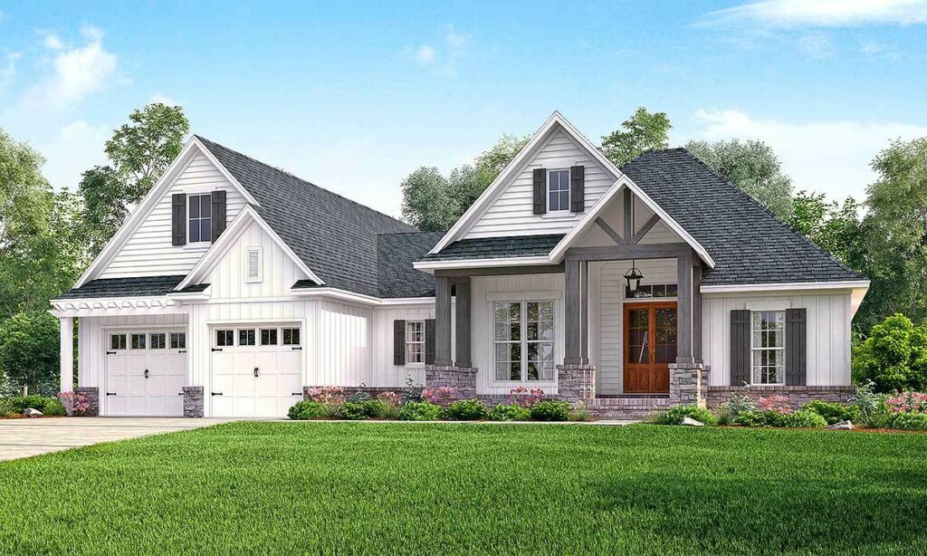2-Story 5-Bedroom Craftsman-Style Home With Private Guest Suite (Floor Plan)

Specifications:
- 5,002 Sq Ft
- 4-5 Beds
- 3.5 – 5.5 Baths
- 2 Stories
- 4 Cars
Greetings, everyone!
Are you ready to journey through the captivating world of a Craftsman-style home that’s sure to leave you in awe?
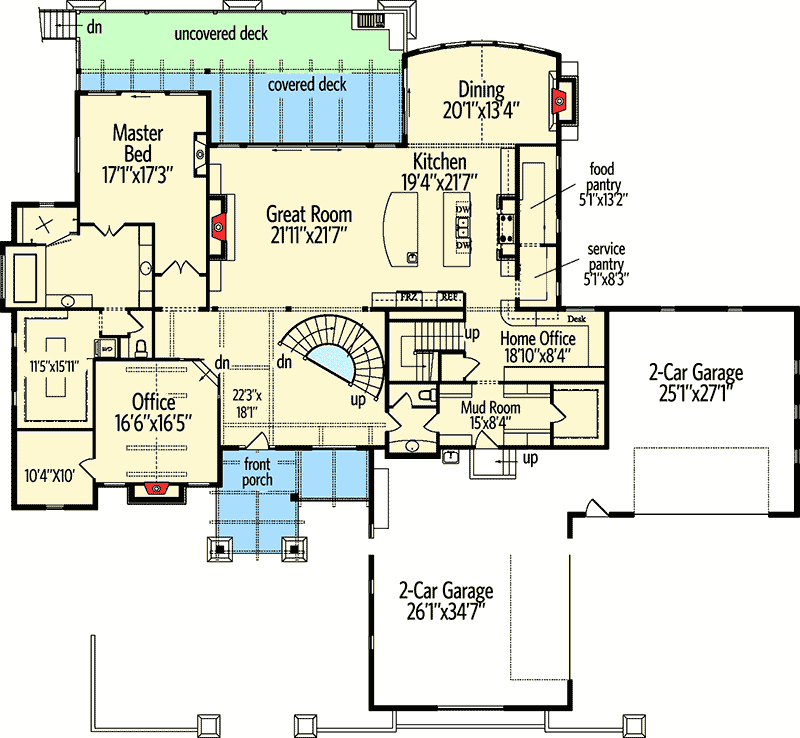
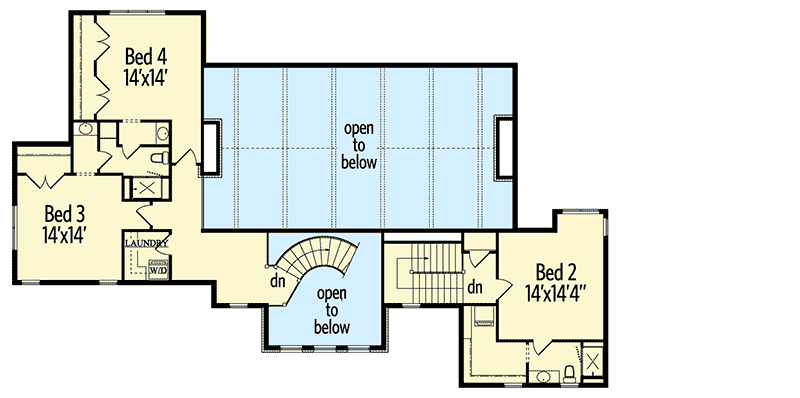
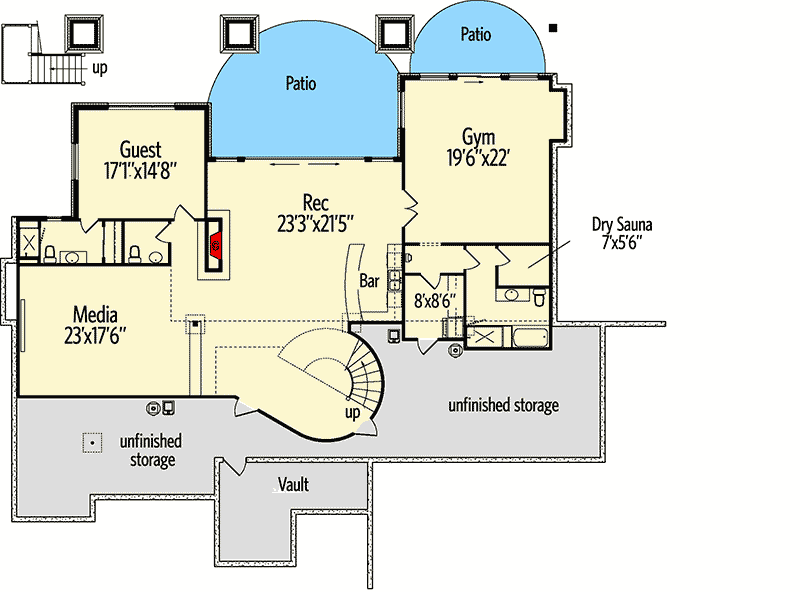
Well, buckle up, because I’m about to take you on an adventure through a house that’s more than just a living space – it’s a dream come true!
Imagine stepping into a realm of grandeur, encompassing a vast 5,002 square feet.
I hear you wondering, “What could I possibly do with all that room?”
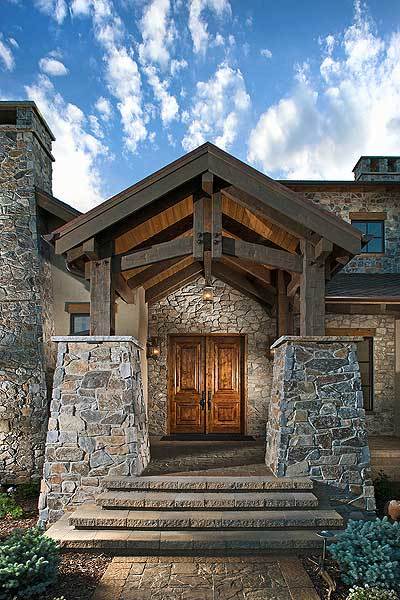
The possibilities are endless!
This home boasts 4-5 bedrooms, transforming it into your personal sanctuary, minus the hassle of hotel management.
The real luxury, however, lies in the 3.5 – 5.5 bathrooms.
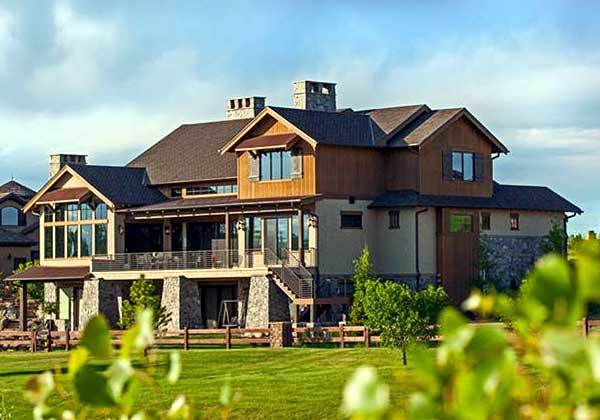
Forget the days of waiting for a shower – now, you have the luxury of choosing a bathroom that suits your every mood.
Now, let’s talk about the exterior.
Picture the elegance of a dessert, like a chocolate-vanilla swirl cone, but crafted from a harmonious mix of stone, stucco, and wood.
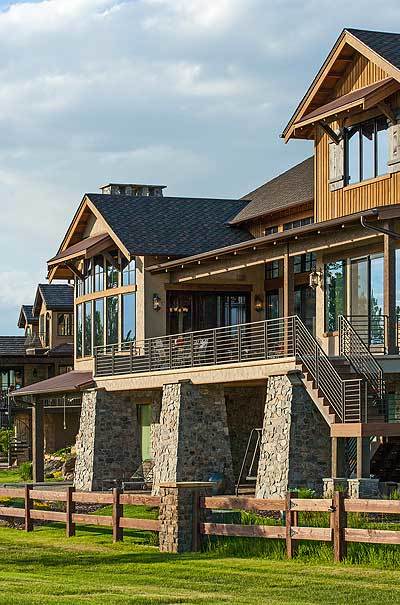
It’s so visually delicious, you might just be tempted to take a bite!
(But let’s keep it to admiration from afar.)
As you walk in, channel your inner mogul and set your sights on the showstopper – an exquisite, curved staircase, evoking the glamour of a Hollywood red carpet.
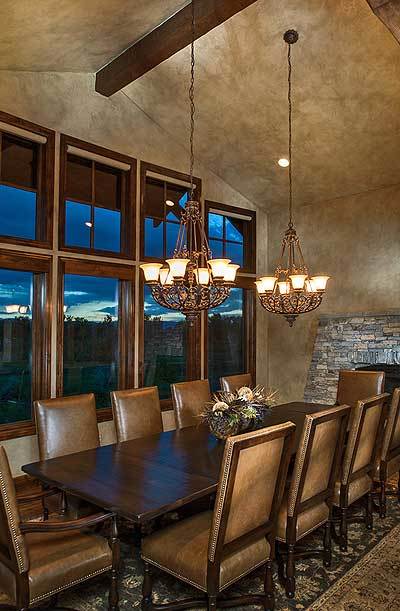
And the magic doesn’t stop there.
The heart of this home is where the kitchen, dining, and a massive great room come together in an open layout so spacious, it could render even the most overbearing in-laws speechless.
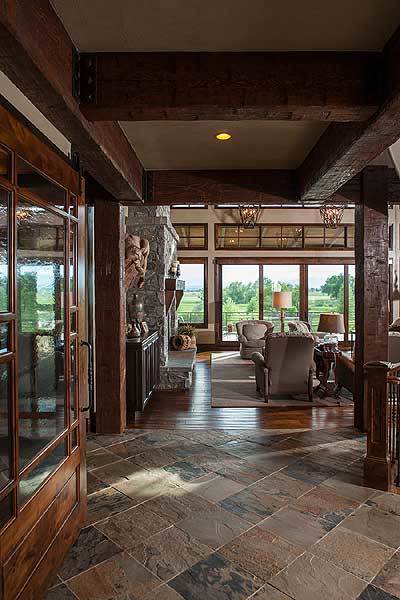
Feeling peckish?
Stroll into the colossal pantry, rivaling the size of some city apartments, conveniently situated next to the home office.
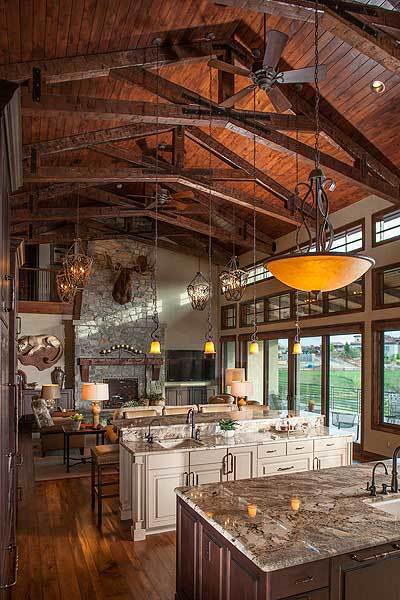
Perfect for those moments when you need to balance work with a quick snack.
And just a stone’s throw away is the main floor master suite, a retreat that turns every day into a joy.
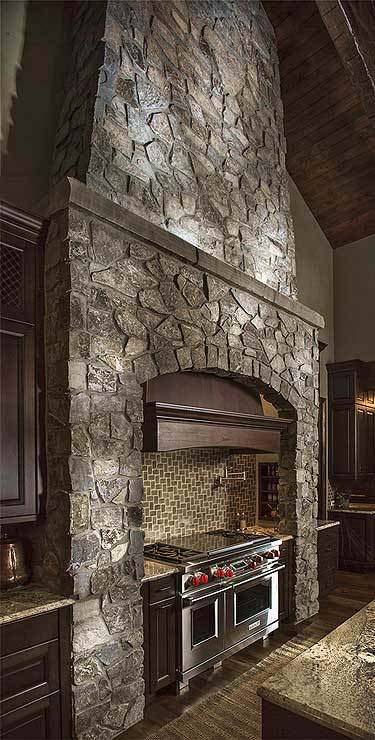
Step through the glass doors, and you’re on the rear deck, partially covered, partially sun-kissed, ideal for impromptu BBQs or serene mornings with coffee and birdsong.
But the indulgence doesn’t end there.
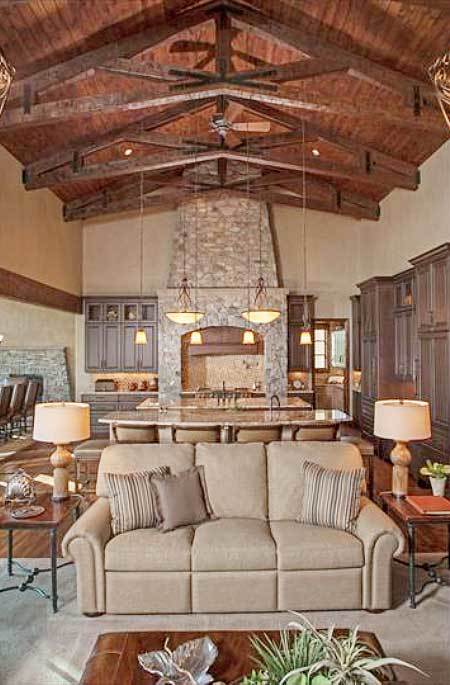
Envision a master bathroom and a walk-in closet so luxurious, they could be attractions in their own right.
They’re perfect for fashion shows on a rainy day or private concerts during a bubble bath.
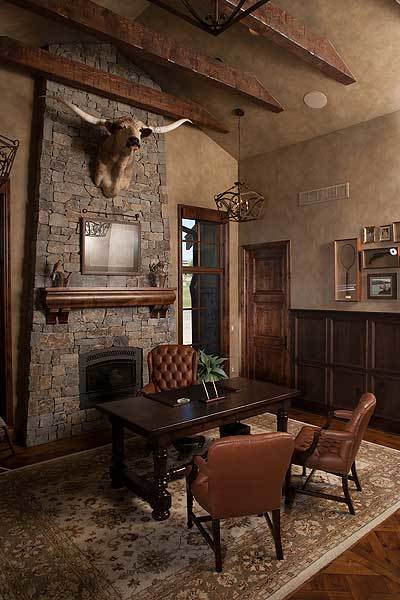
Dislike laundry?
Bedrooms 3 and 4 come with their own laundry room, adding a touch of glam to this mundane task.
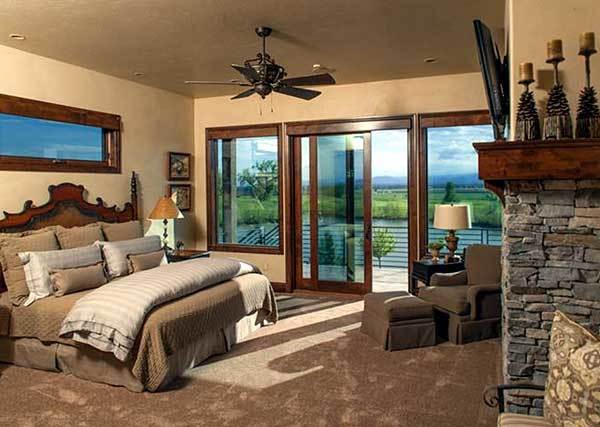
And for those guests who tend to linger a little too long?
There’s a secret: a private guest suite, accessible by a hidden staircase, perfect for in-laws or extended family.
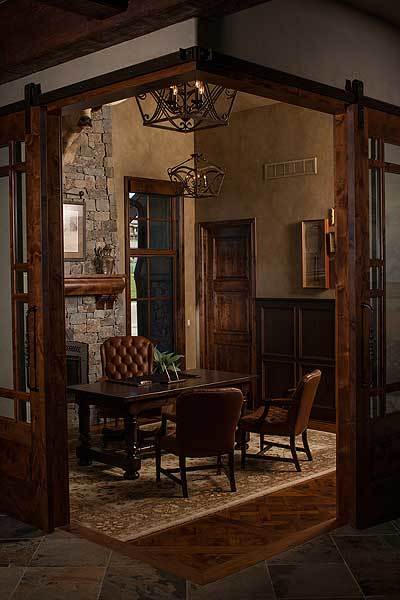
Still yearning for more?
Let’s talk about the walkout basement, an extra 2,557 square feet of untapped potential.
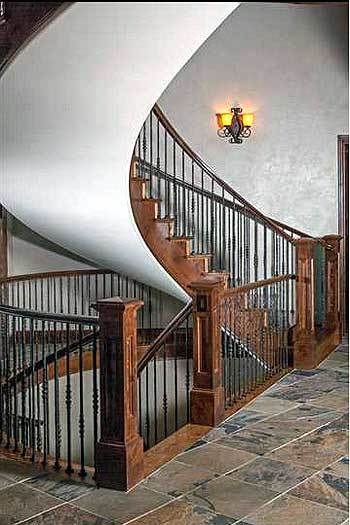
This space is ideal for a home gym, complete with a dry sauna, or a media room for movie nights that outshine any cinema.
In essence, this Craftsman home is not just a structure; it’s a canvas where life’s moments are painted, dreams are nurtured, and you reign supreme.
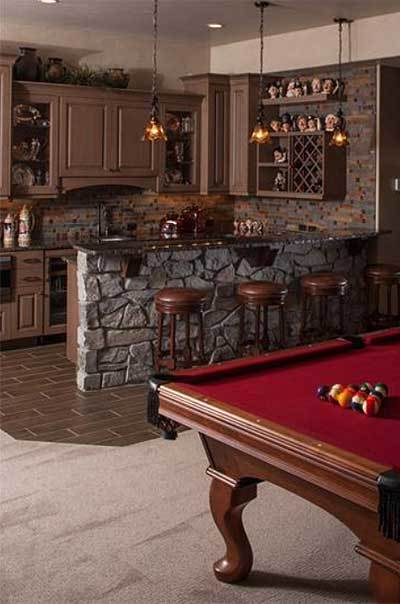
So, why wait?
Step inside and immerse yourself in the enchantment of this magnificent Craftsman home.
Just one rule – let’s not taste-test the walls!

