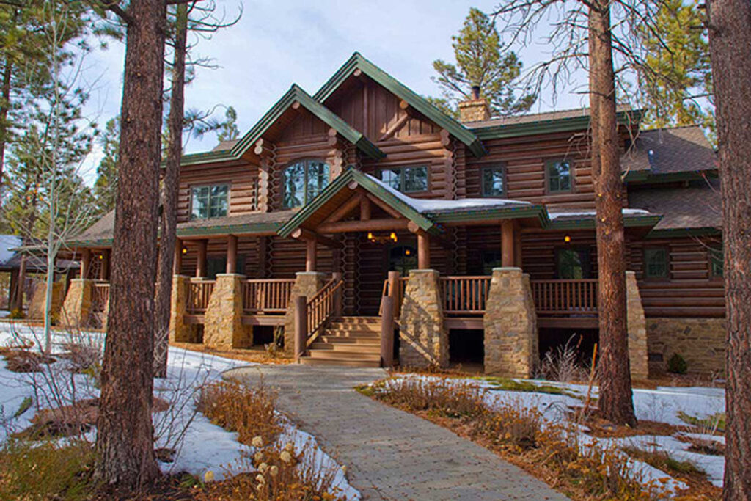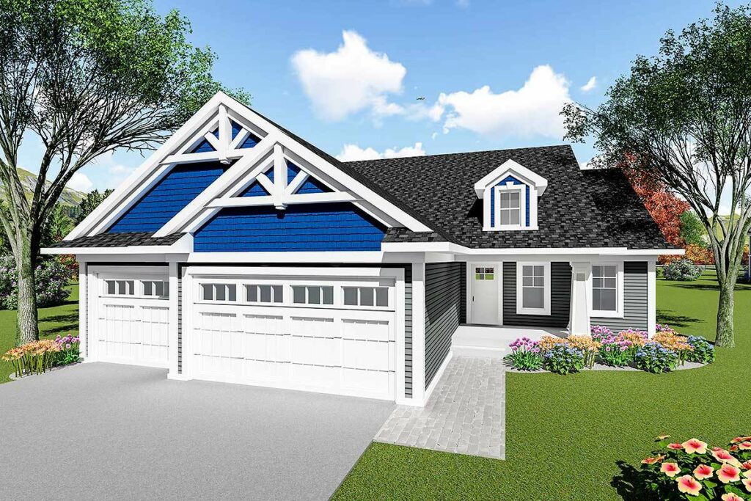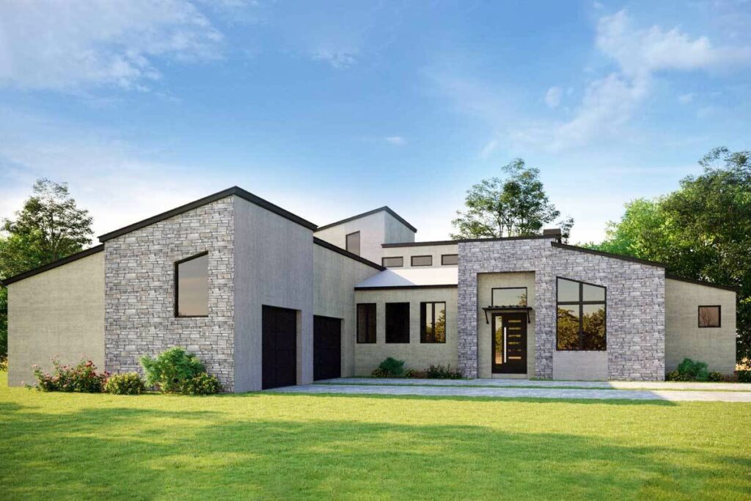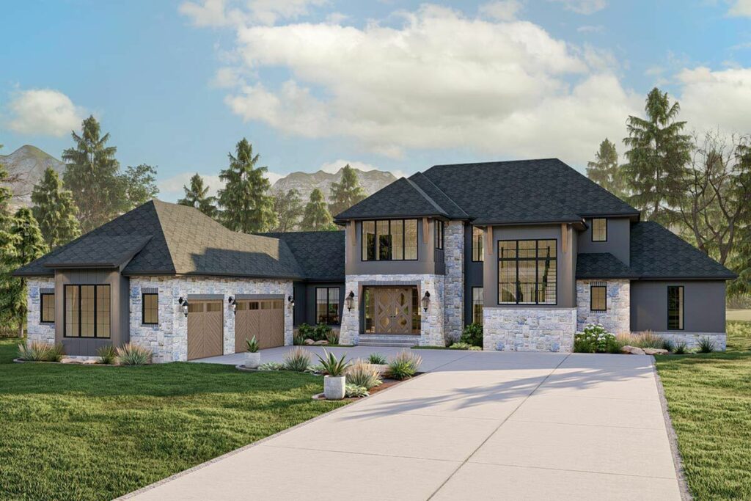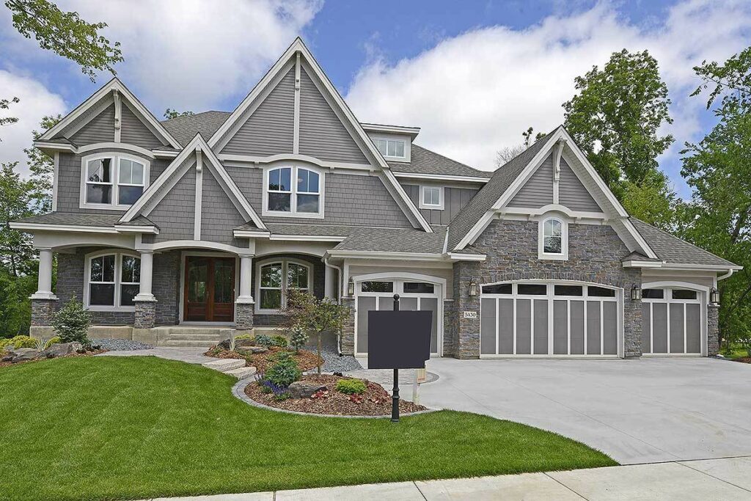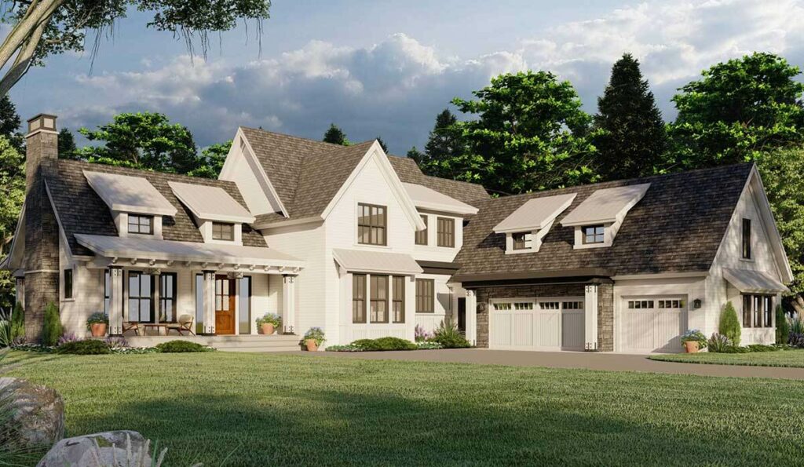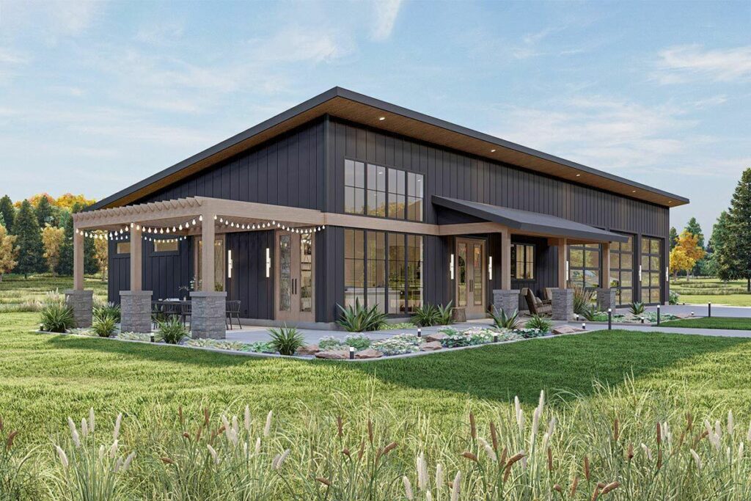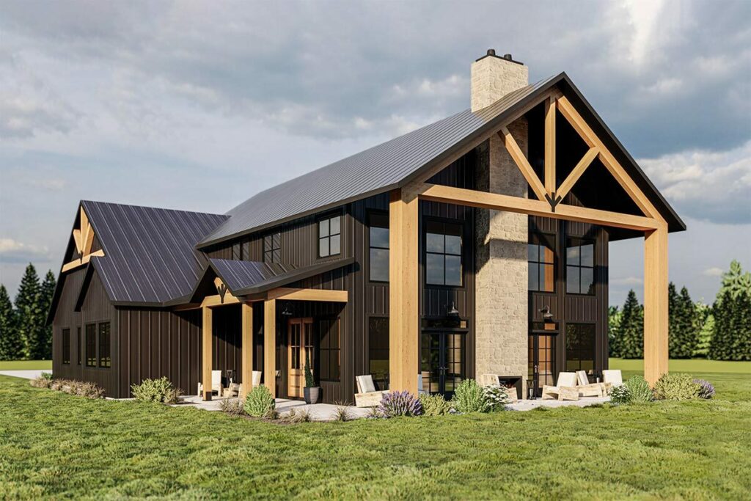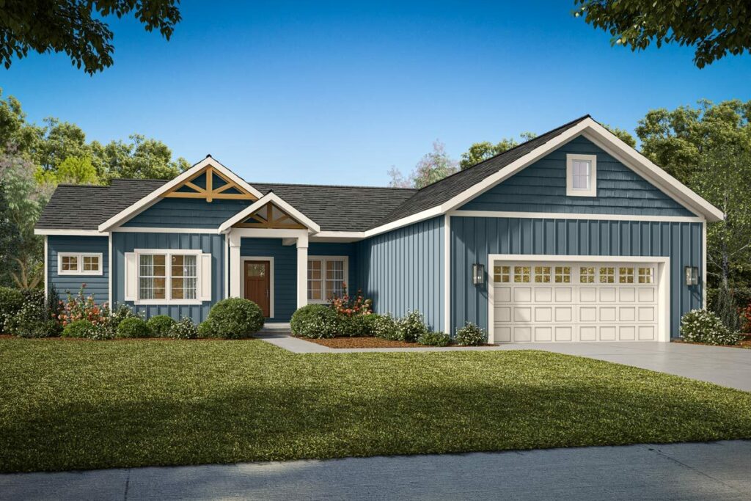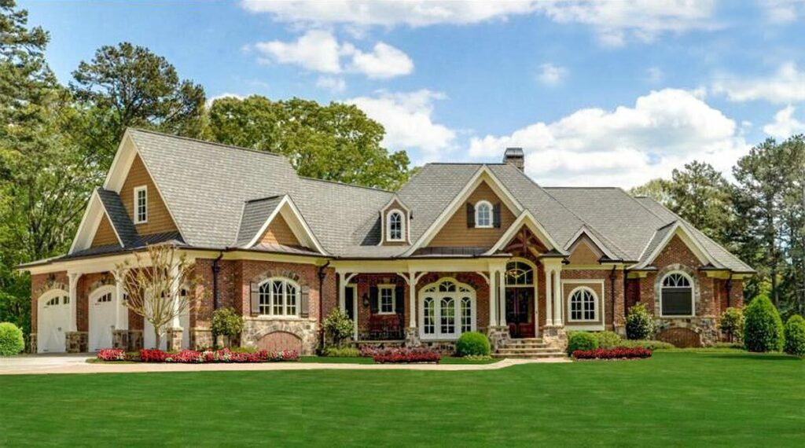2-Story 5-Bedroom French Country Home with Optional Lower Level (Floor Plan)
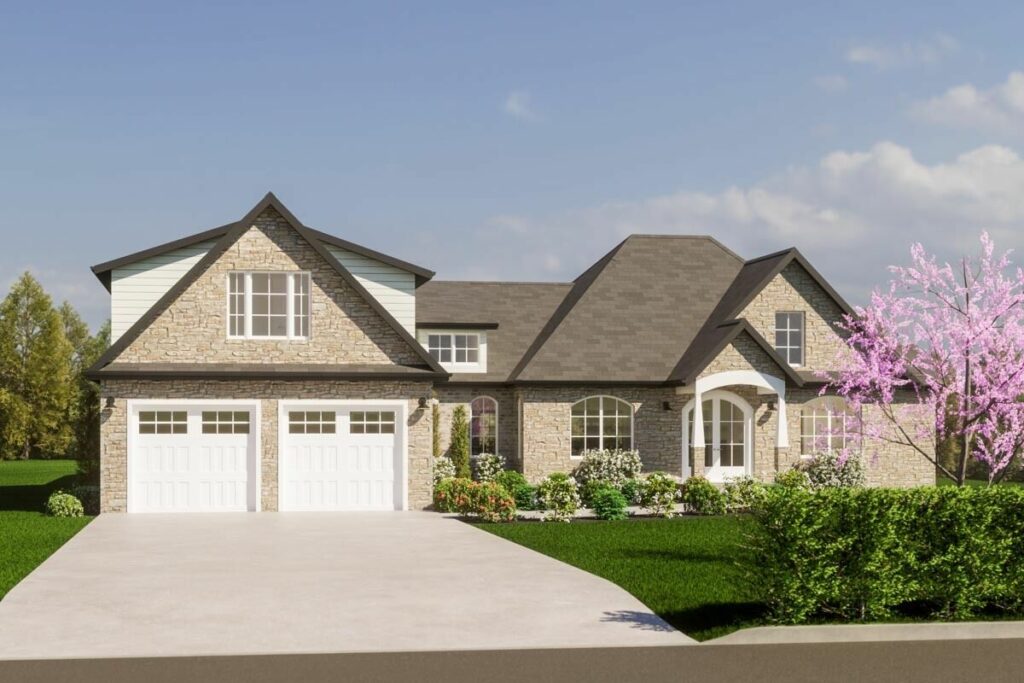
Specifications:
- 3,200 Sq Ft
- 4-5 Beds
- 3.5+ Baths
- 2 Stories
- 2 Cars
Picture this: You’re nestled comfortably in your favorite chair, steaming cup of coffee in hand, ready to dive into the enchanting world of home design.
Today, we’re not just talking about any home, but a mesmerizing 3,200-square-foot French Country abode that’s the epitome of elegance and charm.
Ready to embark on this journey?
Let’s go!
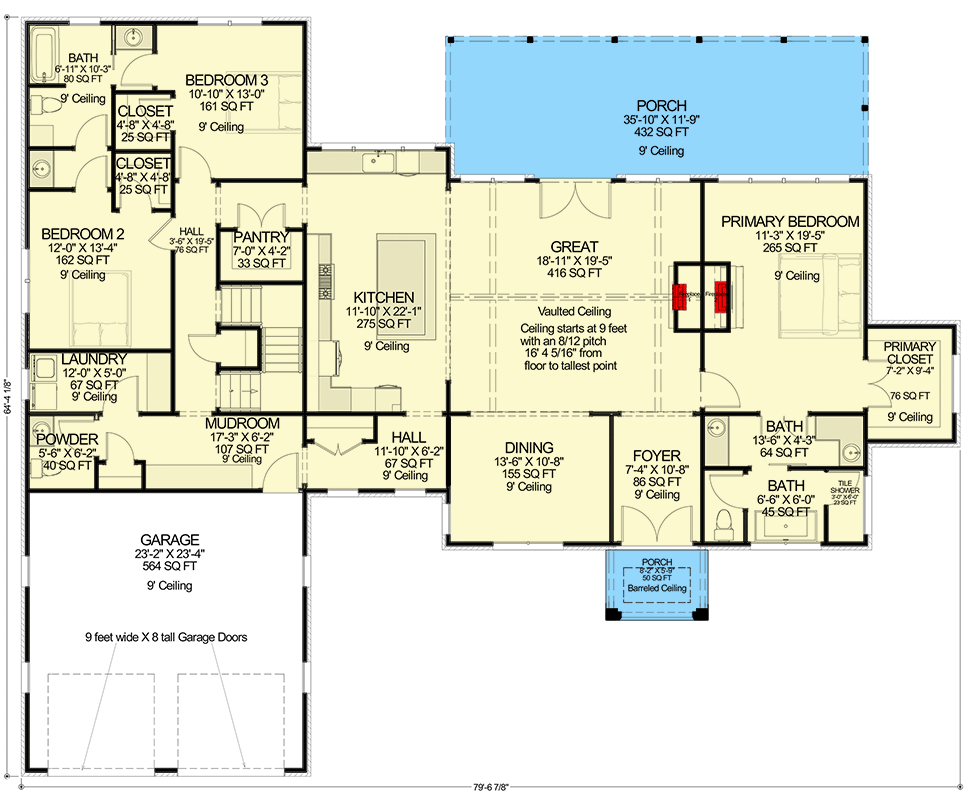
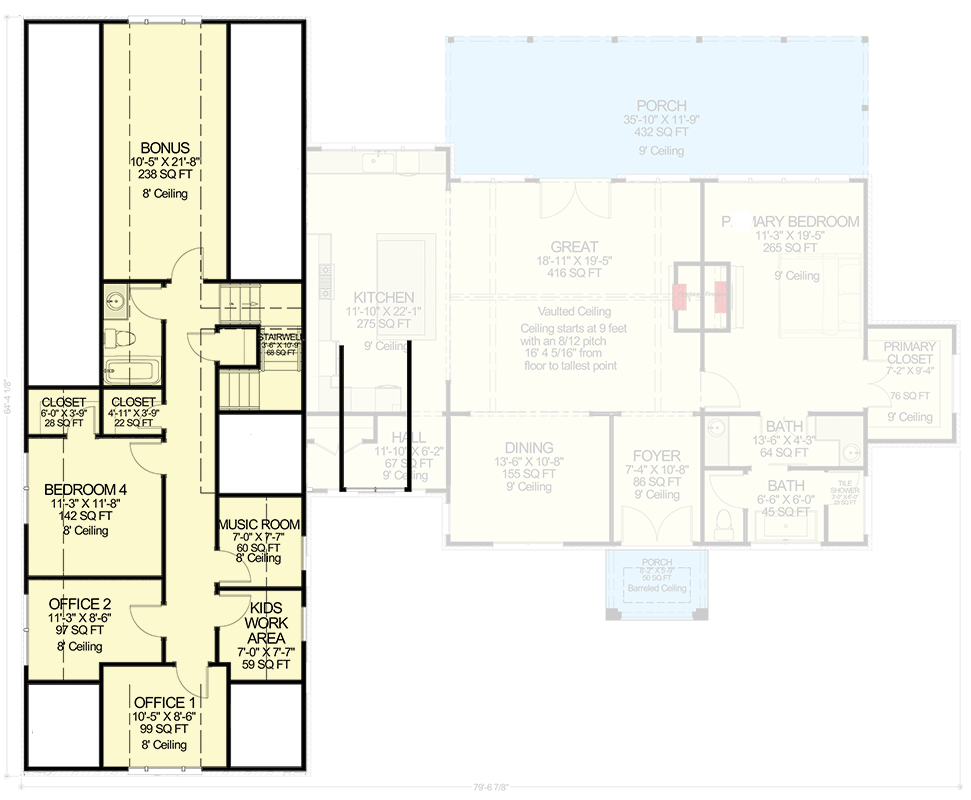
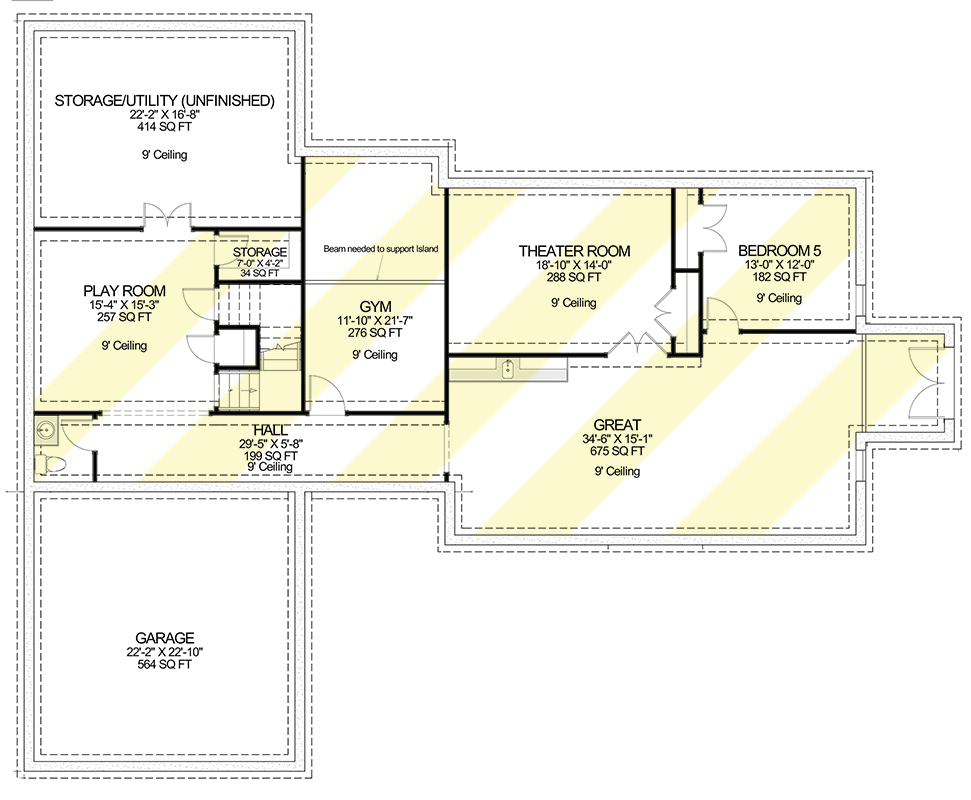
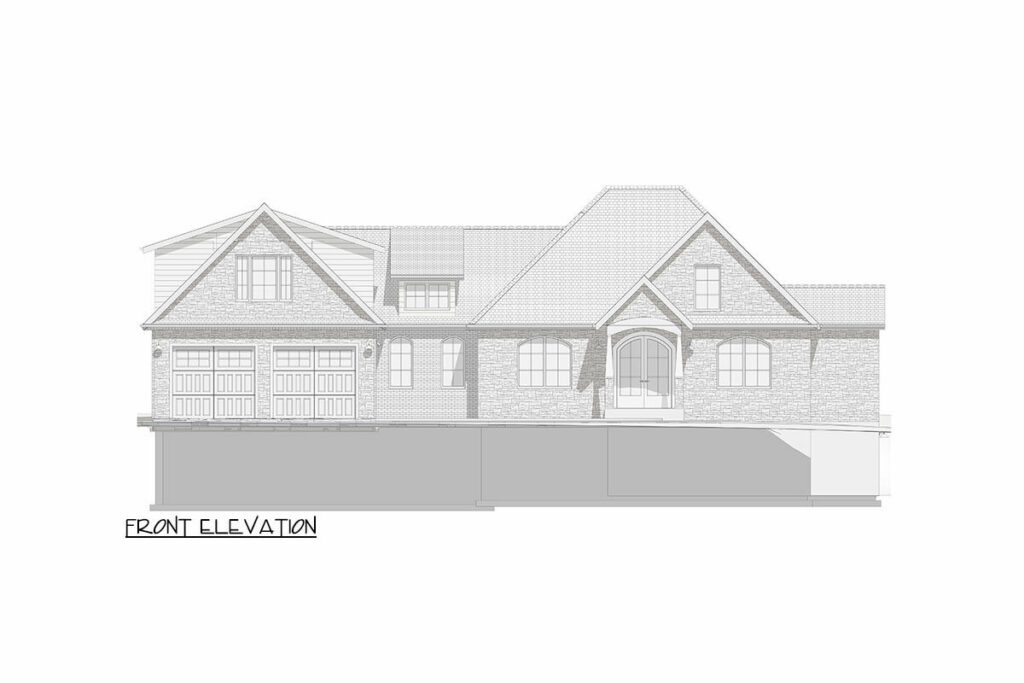
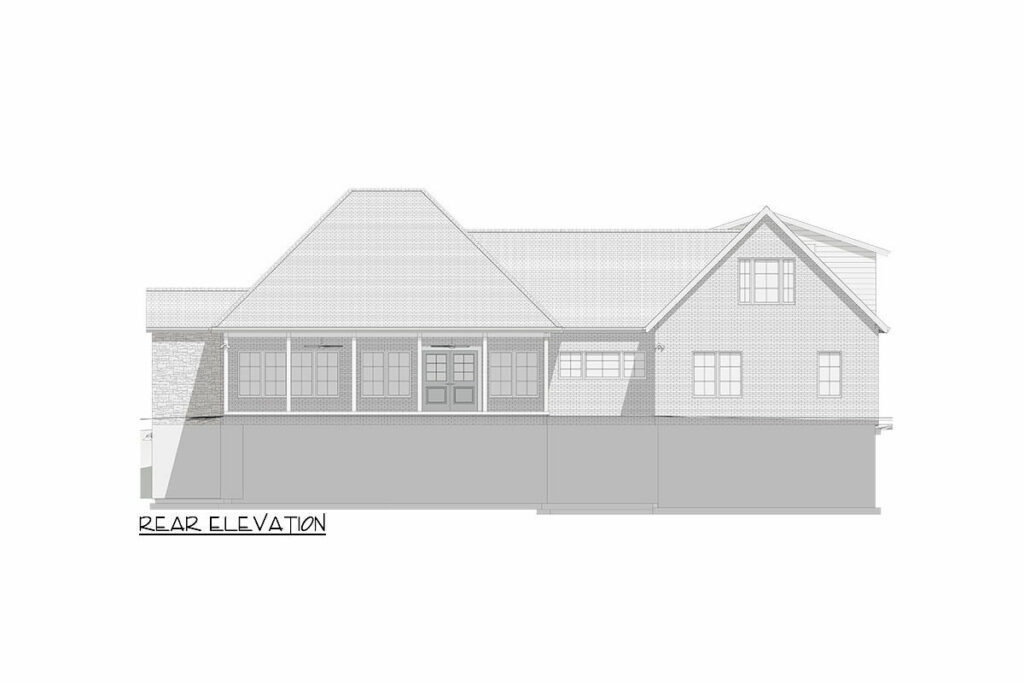
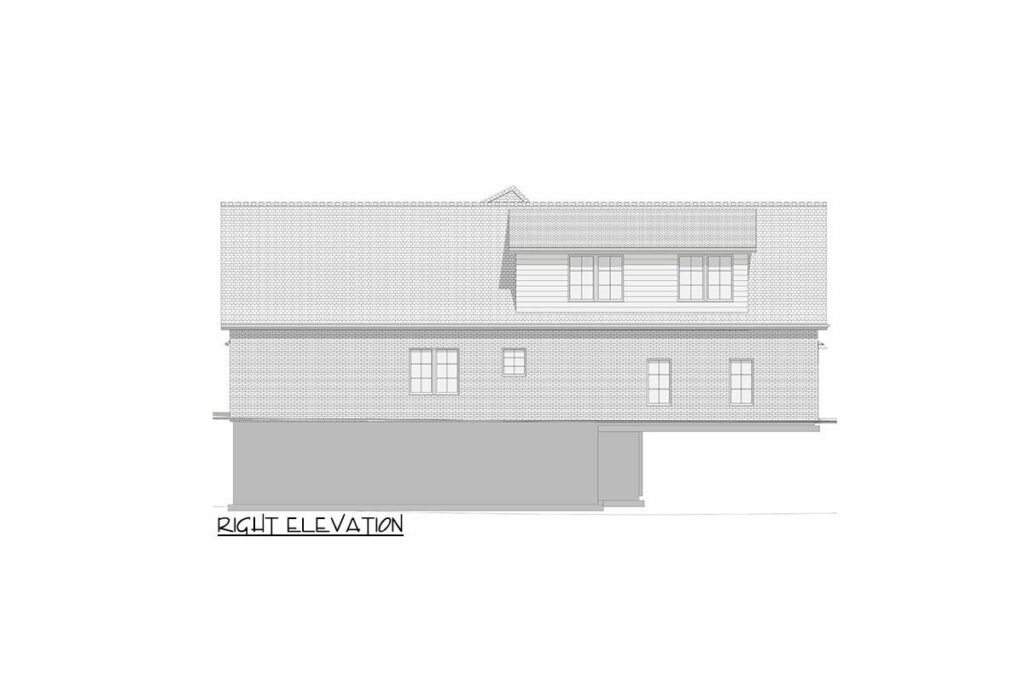
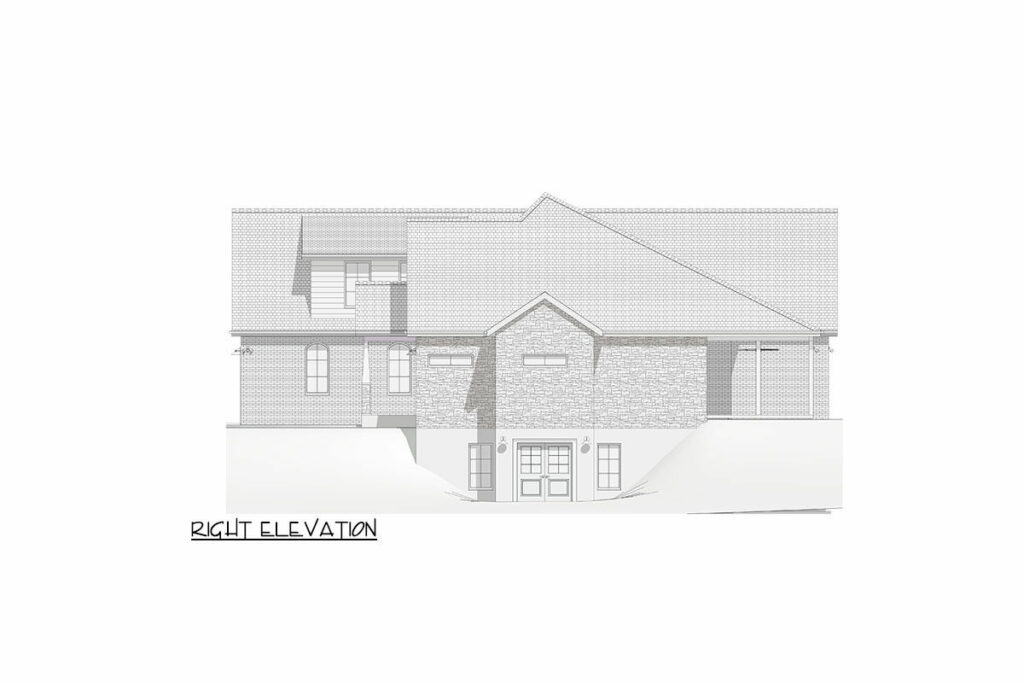
Imagine a home where architectural genius seamlessly blends with practical daily living.
This isn’t just a structure of walls and a roof; it’s a symphony of spaces designed to cater to every whim of your lifestyle, from peaceful solitude to festive gatherings.
Let’s start with the ingenious split-bedroom layout.
Ever tiptoed around your house to avoid waking someone?
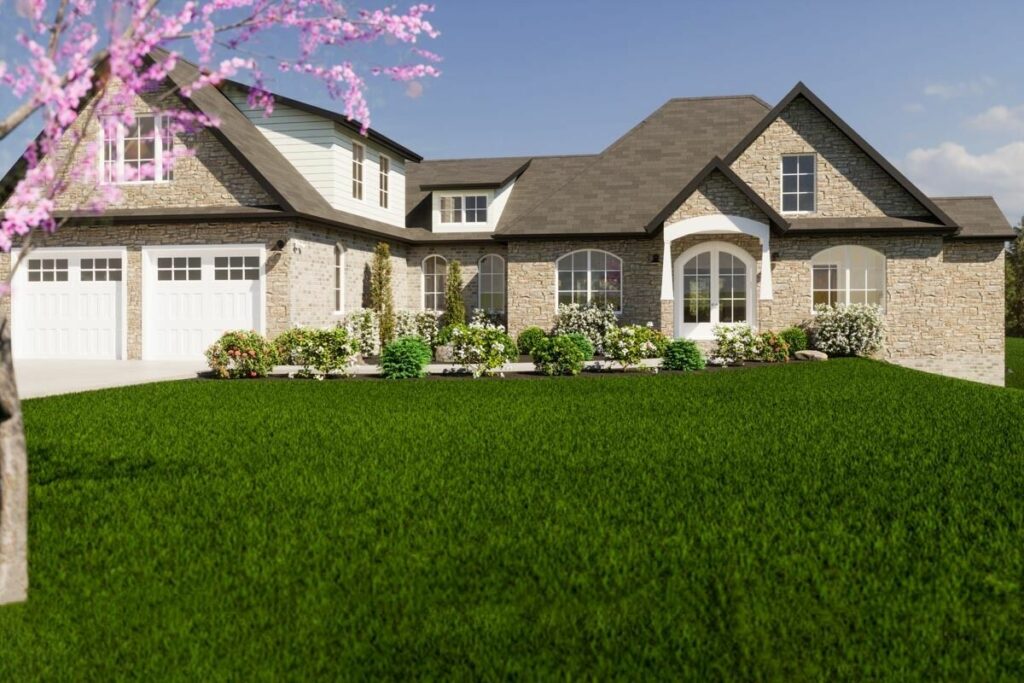
Say goodbye to those days!
The master suite in this home is a world apart, offering you a tranquil sanctuary, even in the chaos of daily life.
It’s a retreat that whispers ‘peace’ in a language understood by all, even in the whimsical tones of Pig Latin.
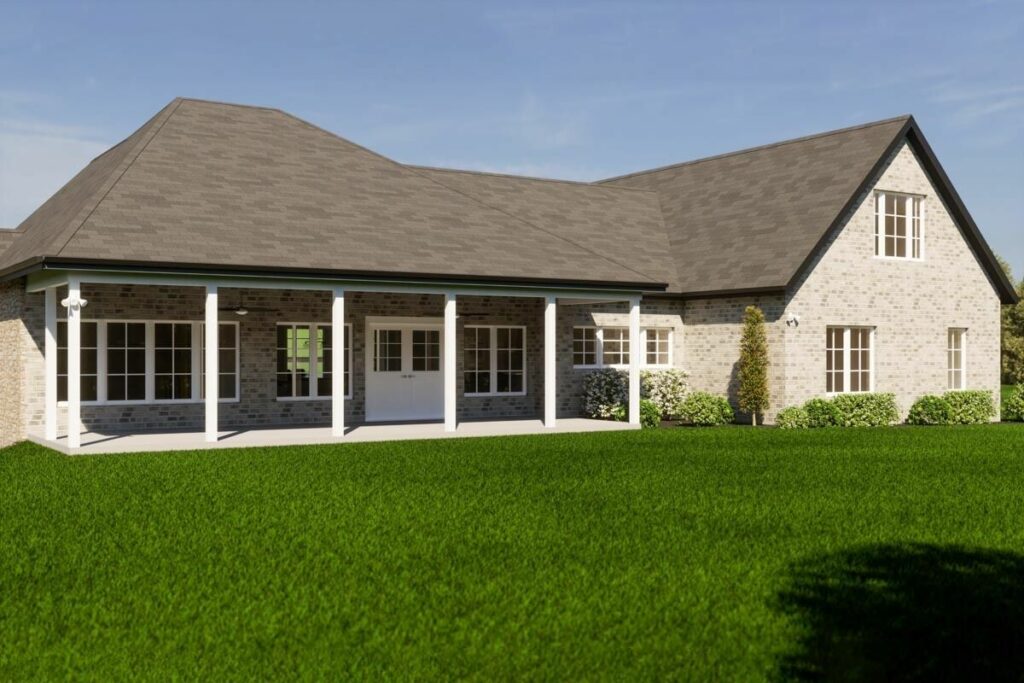
Next, step into the great room, a space that truly lives up to its name.
With a vaulted ceiling reminiscent of the grandeur of the Sistine Chapel, it’s a room that elevates everyday living to something extraordinary.
Picture French doors that swing open to a porch so grand, it could double as a dance floor.
Here, your lazy Sunday mornings are spent with croissants and coffee, basking in the essence of French leisure.
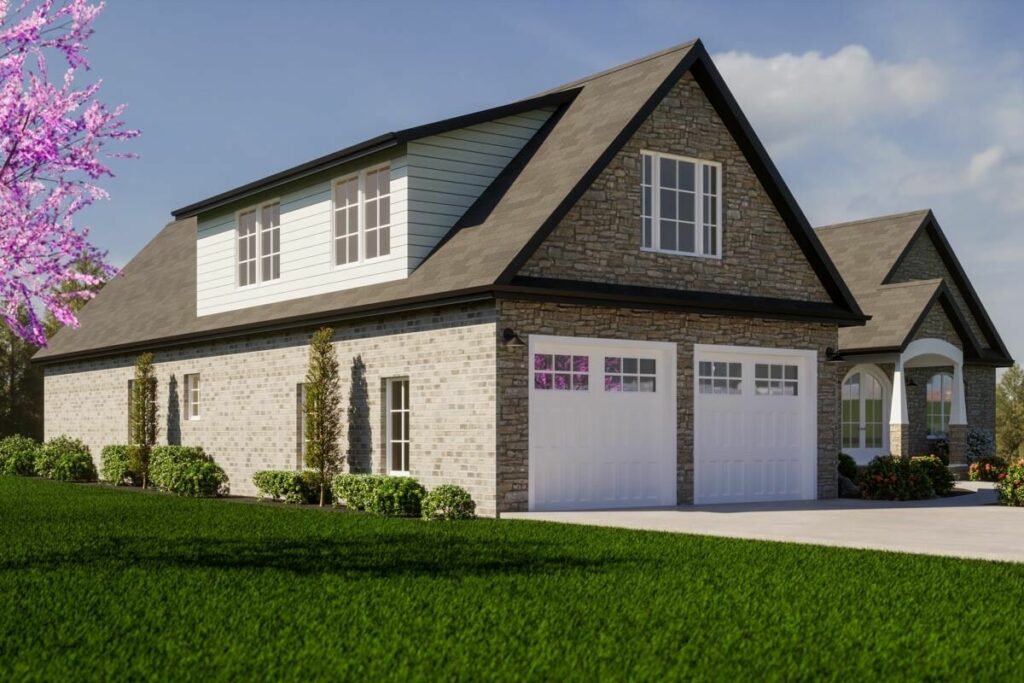
But wait, there’s more – the kitchen.
This isn’t just any kitchen; it’s a culinary haven with an island at its heart, designed for both the seasoned chef and the occasional sandwich maker.
Imagine a walk-in pantry where every spice and cereal box has its place, banishing the days of cluttered shelves and lost ingredients.
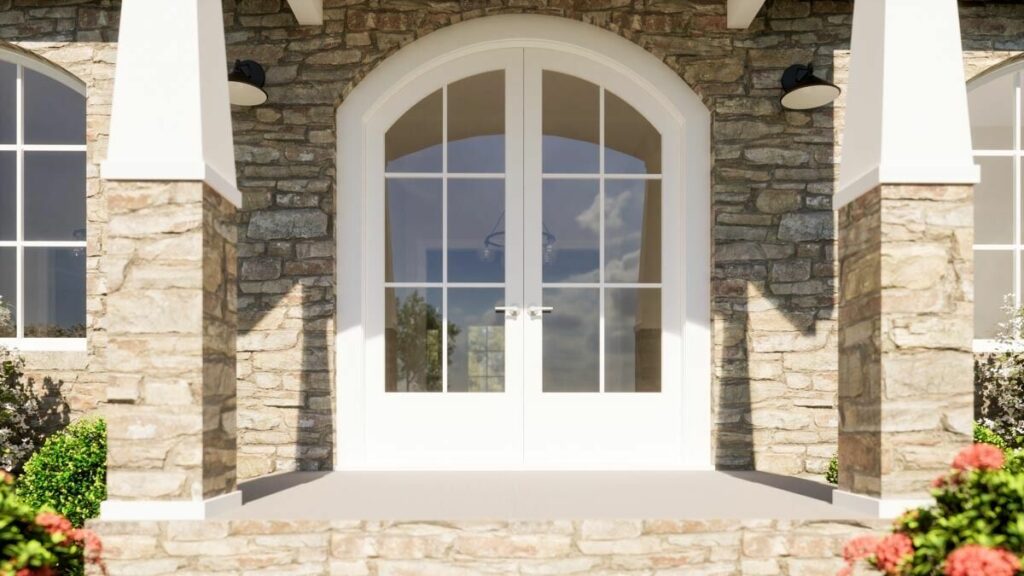
Conveniently positioned near the double garage are service areas, including two bedrooms connected by a Jack-and-Jill bathroom.
It’s the ideal setup for kids, guests, or even those infamous third cousins, offering convenience and privacy in equal measure.
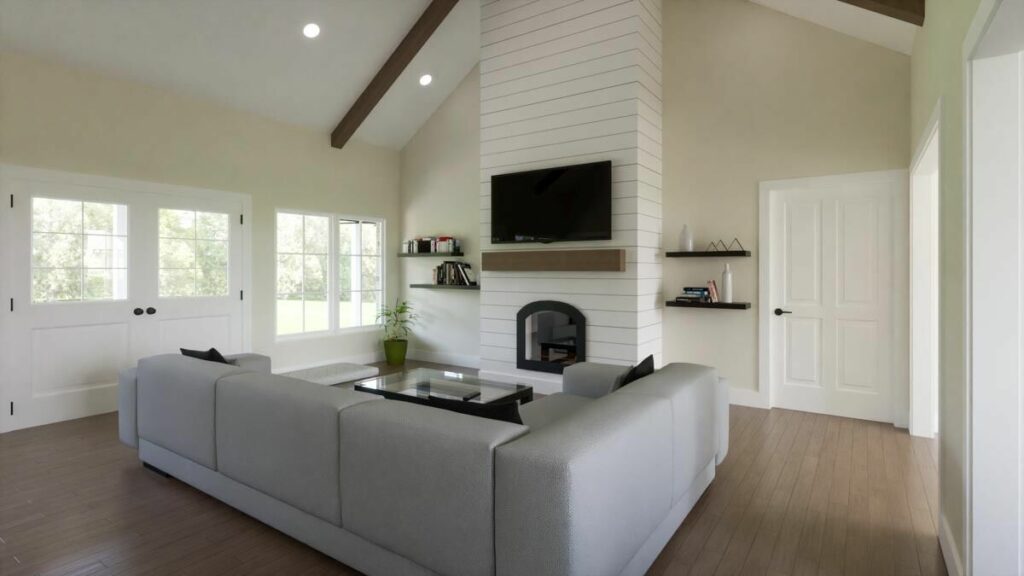
And just when you think you’ve seen it all, there’s the second level.
This floor is a chameleon, ready to transform into whatever you need – be it an office, a music room, or a creative studio.
There’s even a bonus room, a 238-square-foot canvas waiting for your imagination to bring it to life.
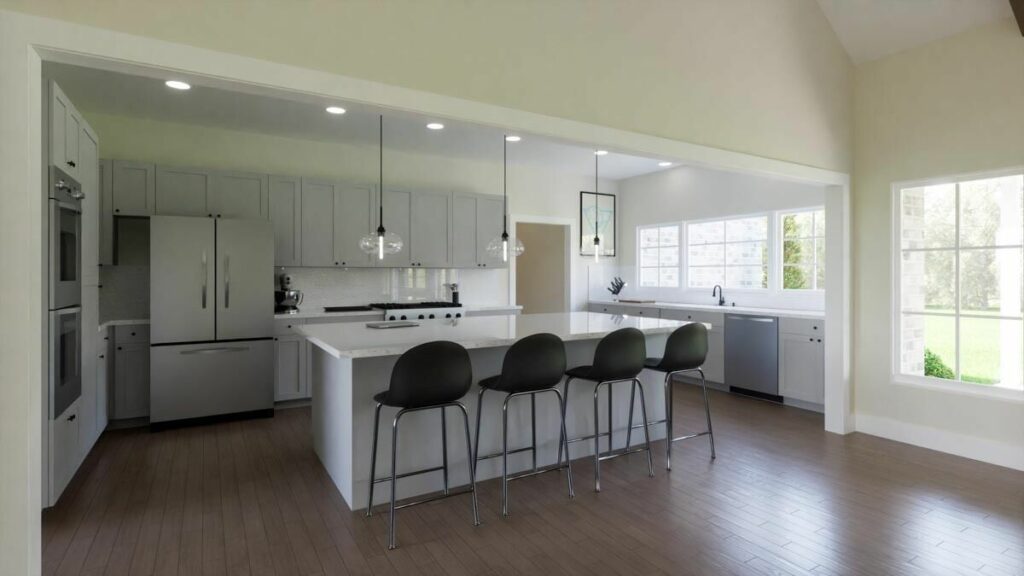
But the pièce de résistance?
The lower level.
If you’ve ever dreamt of a home theater, gym, playroom, or a colossal party space, this is where dreams become reality.
Dubbed the ‘fun zone’, it’s a versatile area that can morph from a cozy movie den to a vibrant party hub in no time.
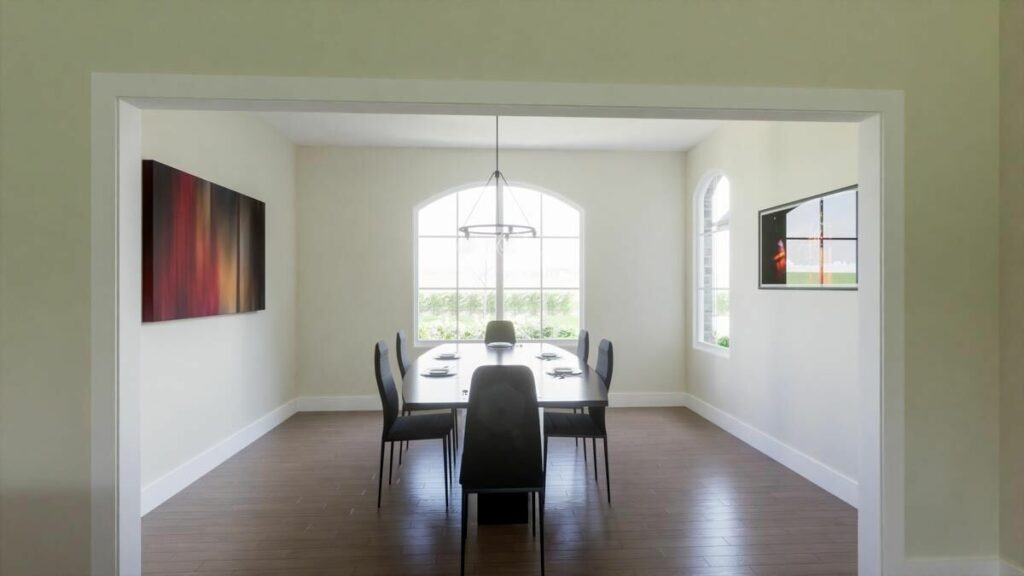
To wrap it up, this French Country home plan transcends the notion of mere square footage.
It’s a testament to a lifestyle that values both individuality and togetherness.
In this home, every family member finds their niche, yet remains an integral part of the beautiful tapestry of home life.
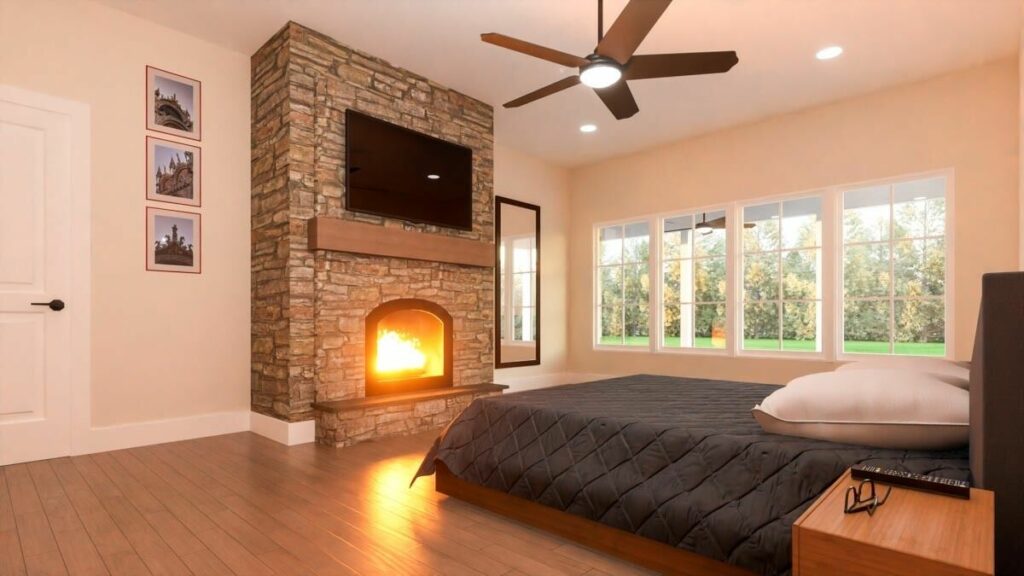
In essence, you’re not just investing in a house; you’re crafting a lifestyle that’s distinctly your own.
And let’s be honest, even your third cousin twice removed will find it hard to leave such a haven!

