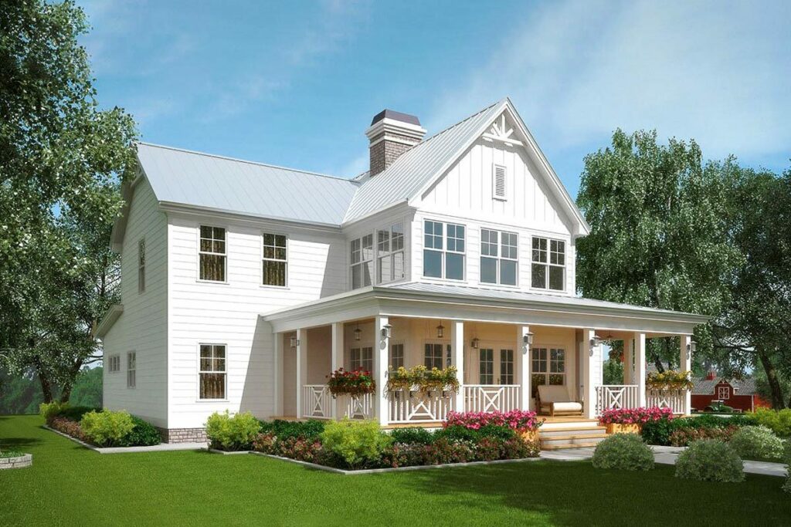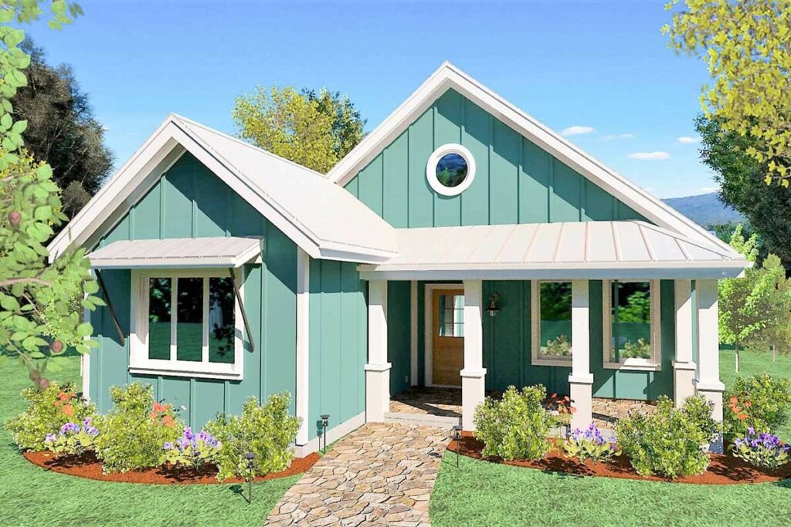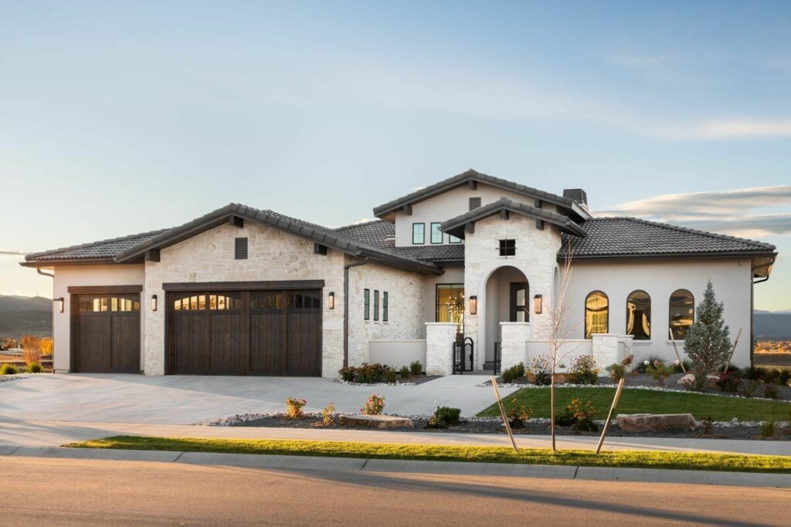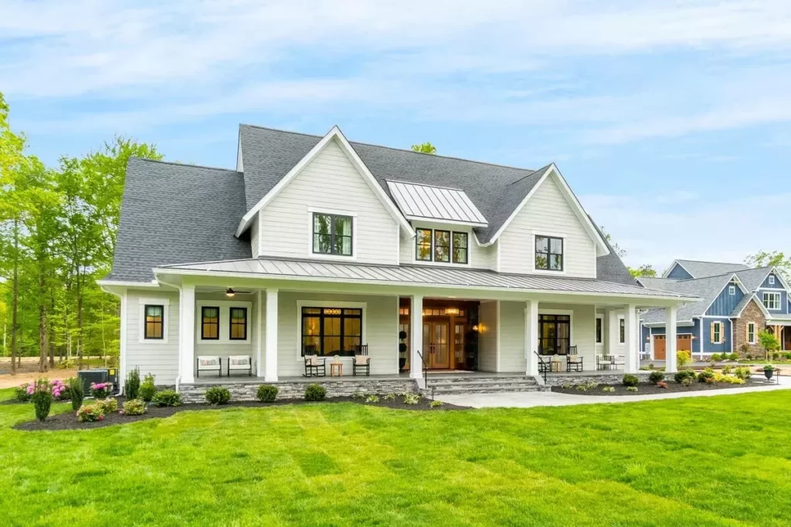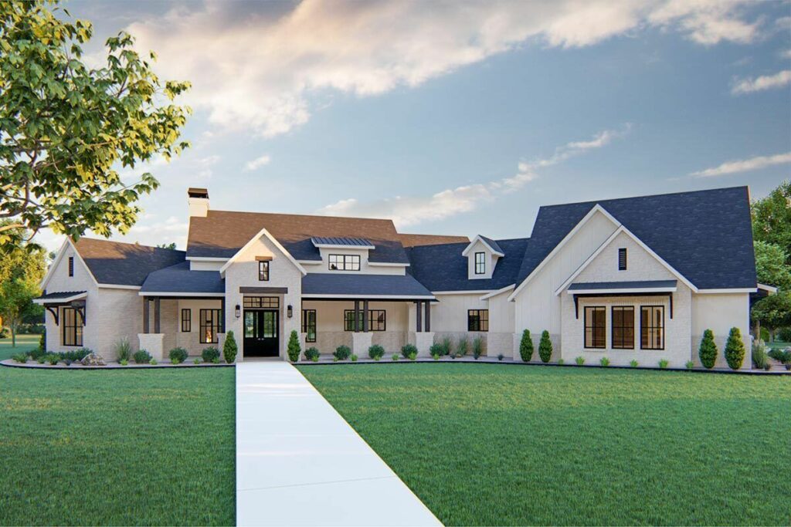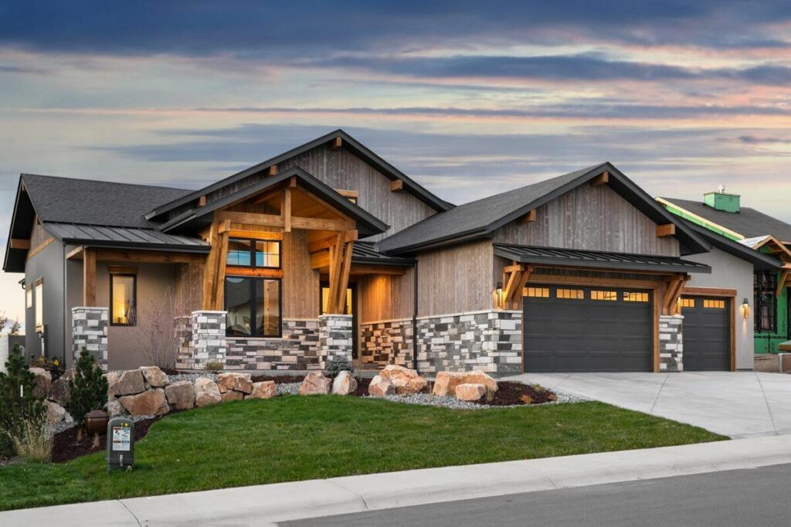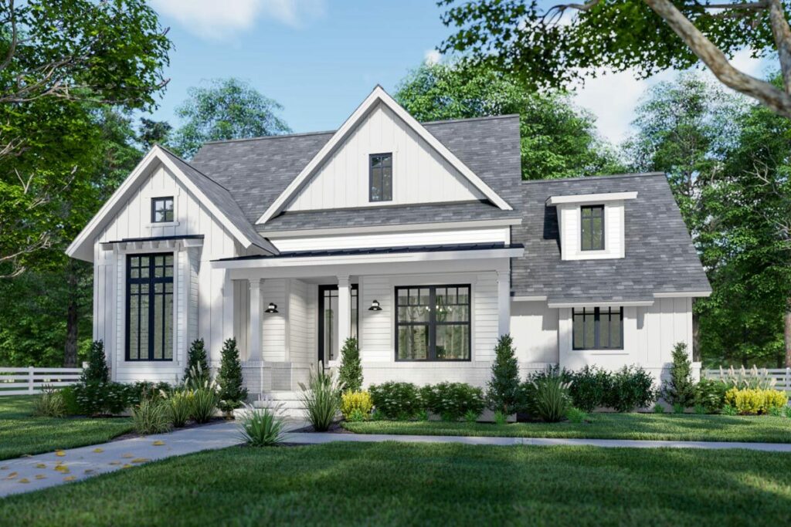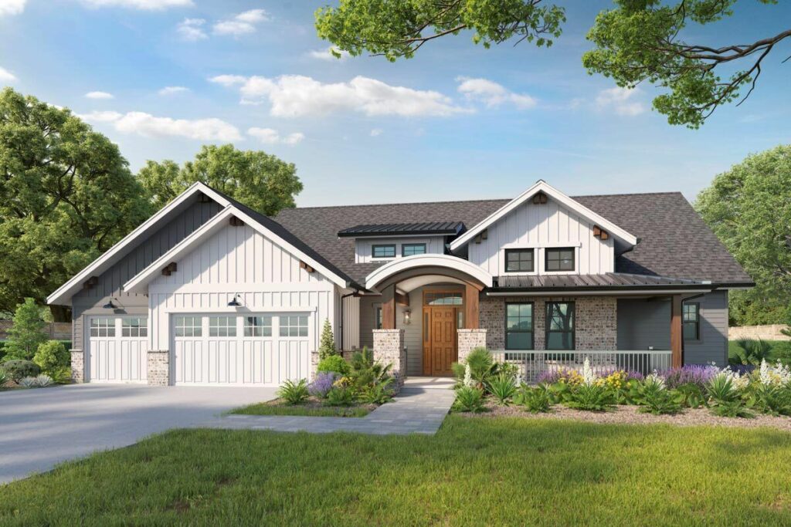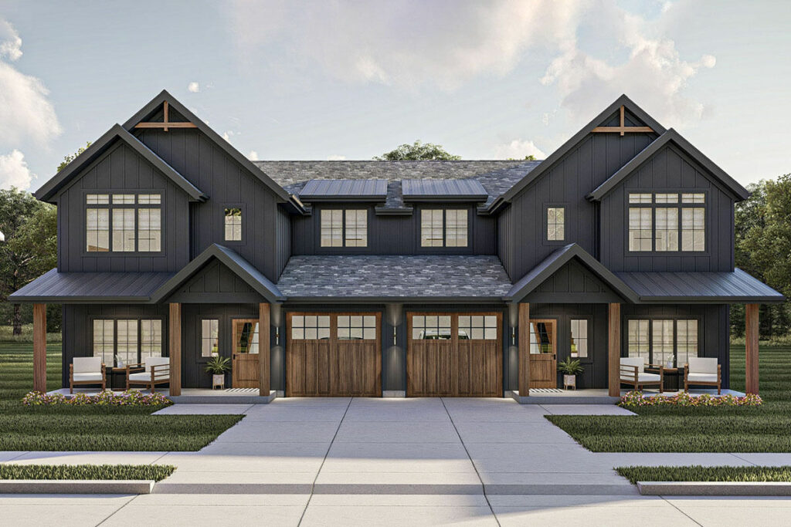2-Story 5-Bedroom Modern Farmhouse With Classic Covered Porch and Upstairs Master (Floor Plan)
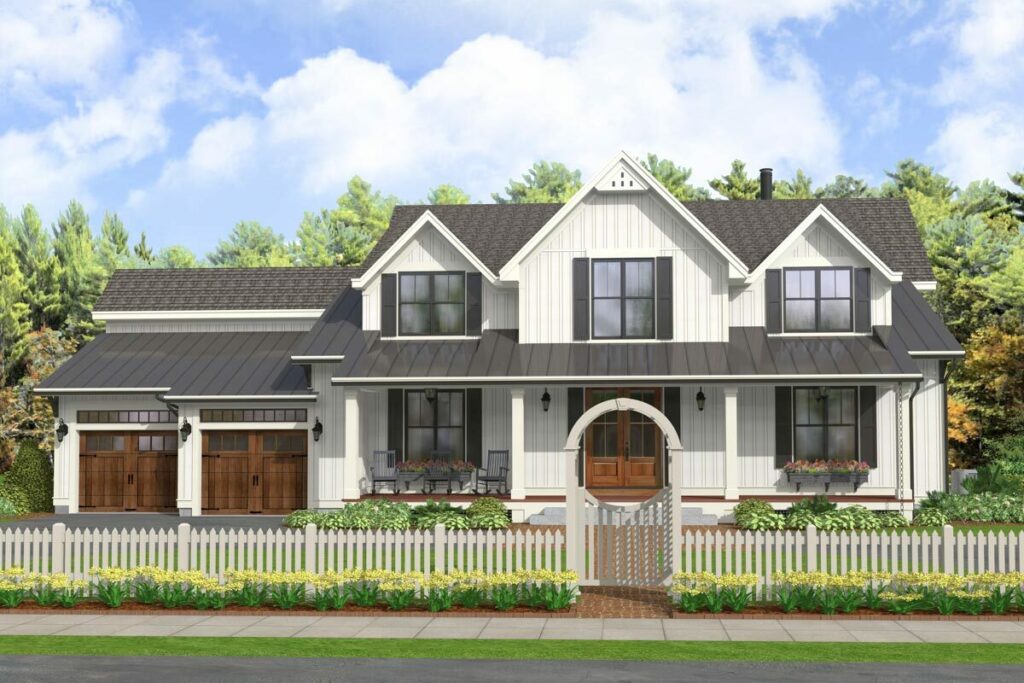
Specifications:
- 2,691 Sq Ft
- 4 – 5 Beds
- 3.5 – 4.5 Baths
- 2 Stories
- 2 Cars
Get ready to embrace the cozy charm and sophisticated flair of a modern farmhouse that feels as welcoming as a warm embrace in a field of hay and as refined as a waltz under the stars.
This unique abode, sprawling over 2,691 square feet, offers a blend of spaciousness and warmth that might just remind you of the boundless love of family gatherings from years gone by.
It’s a haven designed to welcome a bustling family life, host memorable gatherings, and provide serene solitude for those moments of quiet reflection.
From the moment you step onto the inviting front porch, memories of sipping chilled lemonade on leisurely summer days come flooding back.
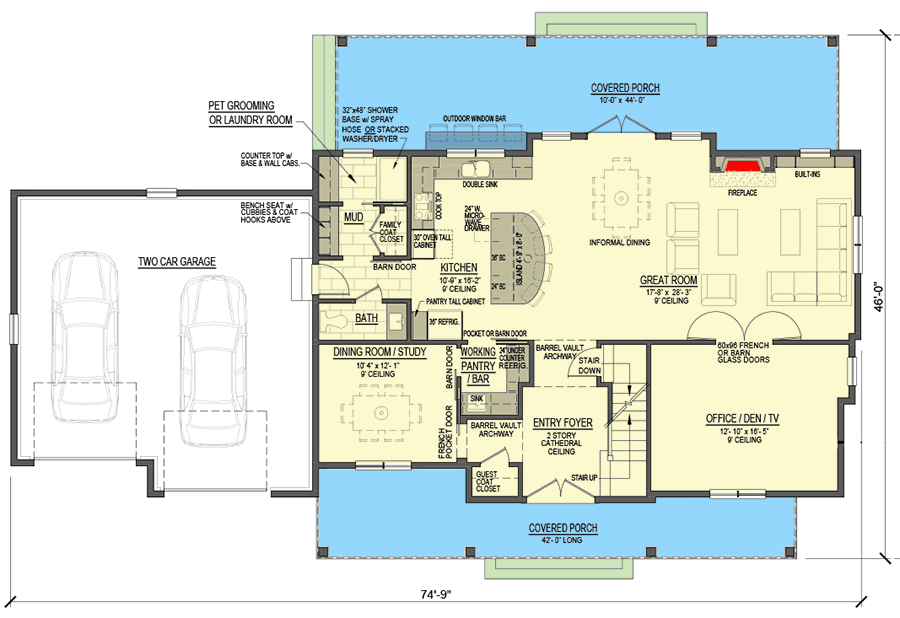
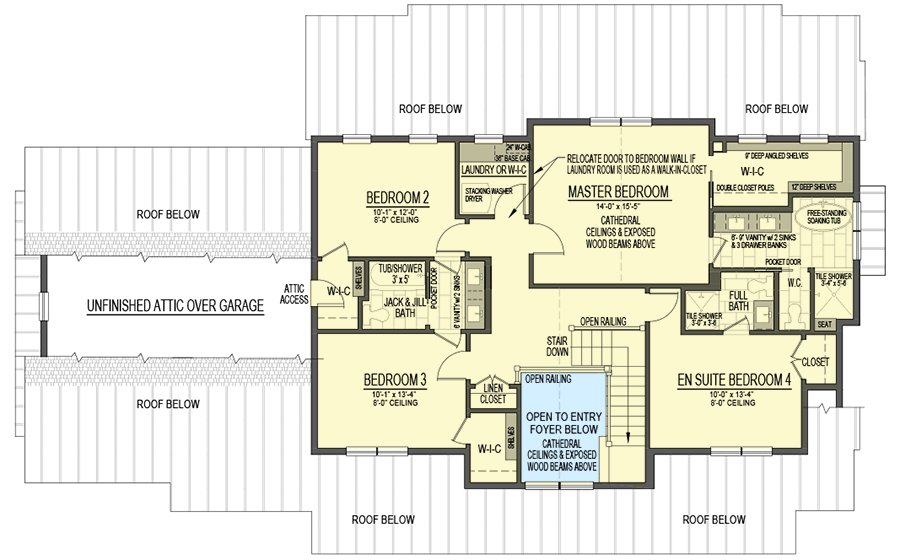

The sound of rain tapping on the tin roof plays a comforting melody, marrying the allure of modern design with the soul of country living.
This home is more than just a place to live; it’s a testament to the beautiful symphony of tradition and contemporary elegance.
Cross the threshold into a grand foyer where the ceiling stretches towards the sky, making every dream seem just a bit more attainable.
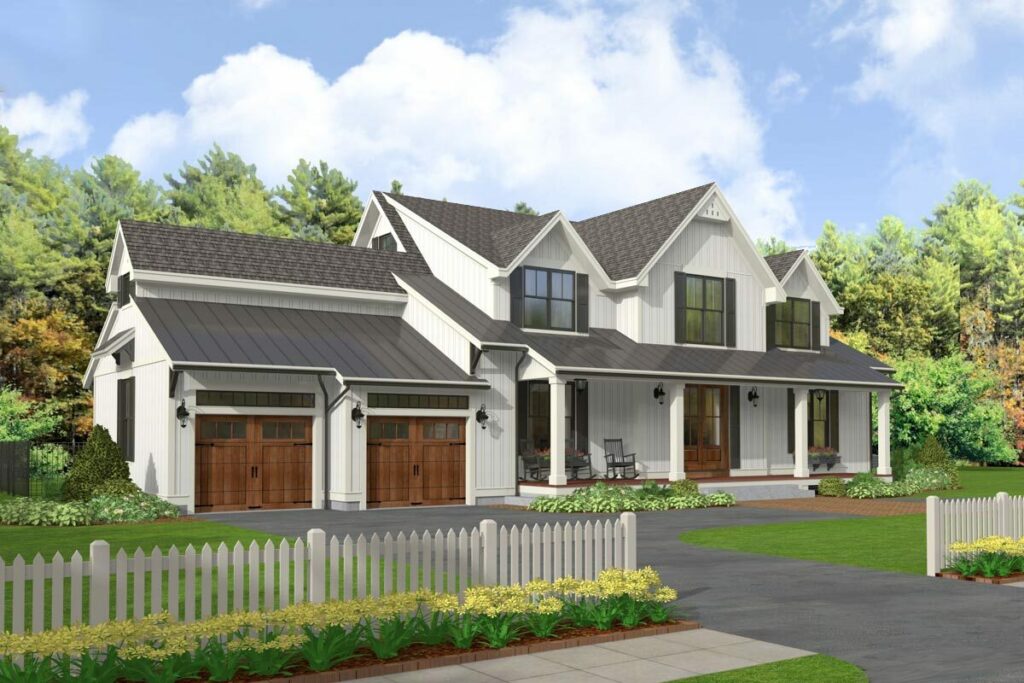
A nearby coat closet offers your guests a warm welcome by taking care of their belongings with a touch of class.
To the left, a dining room awaits, ready to be the backdrop for your legendary family dinners.
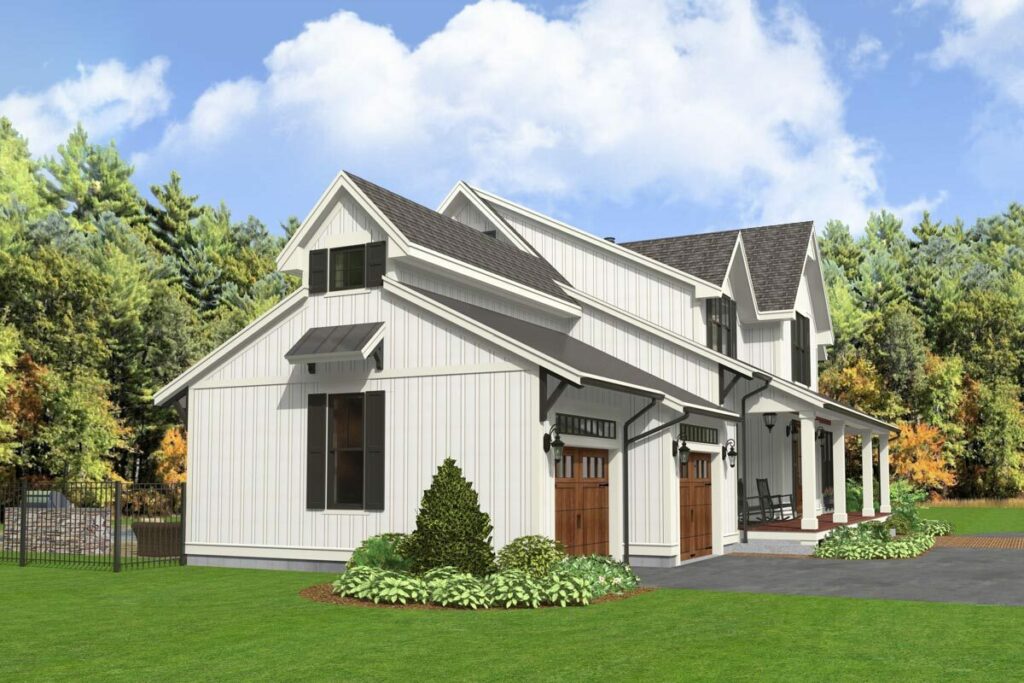
And should your tastes veer away from traditional holiday fare, this versatile room can easily transform into your personal library or writing nook.
Picture yourself unwinding with a gripping novel as a storm plays its symphony outside, or jotting down memories by the warmth of the fireplace.
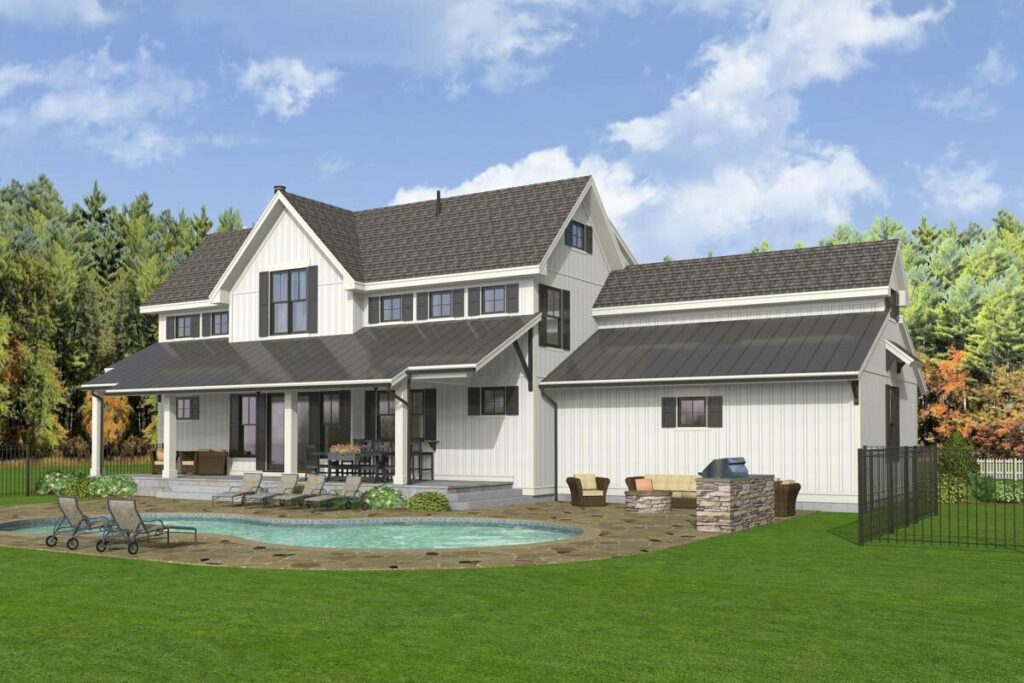
The heart of the home, the kitchen, is just a step away, accessible through a butler’s pantry complete with a wet bar – because convenience should always be within arm’s reach.
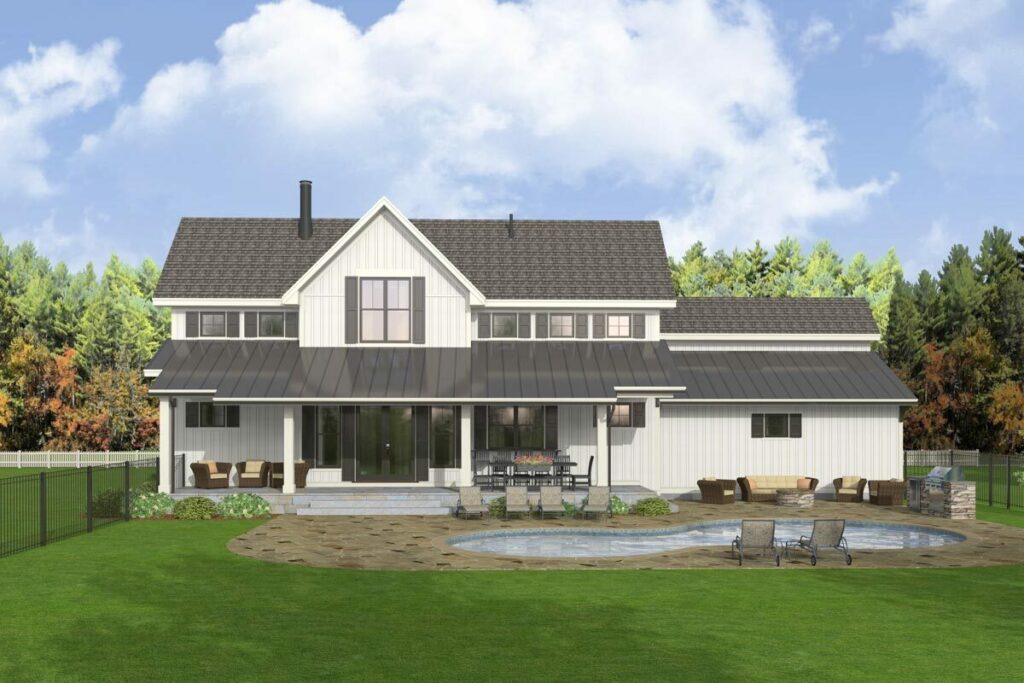
The great room is where modern functionality meets farmhouse soul, boasting a prep island ready for culinary adventures, a cozy fireplace for chilly evenings, and French doors that open up to the tranquility of the back porch.
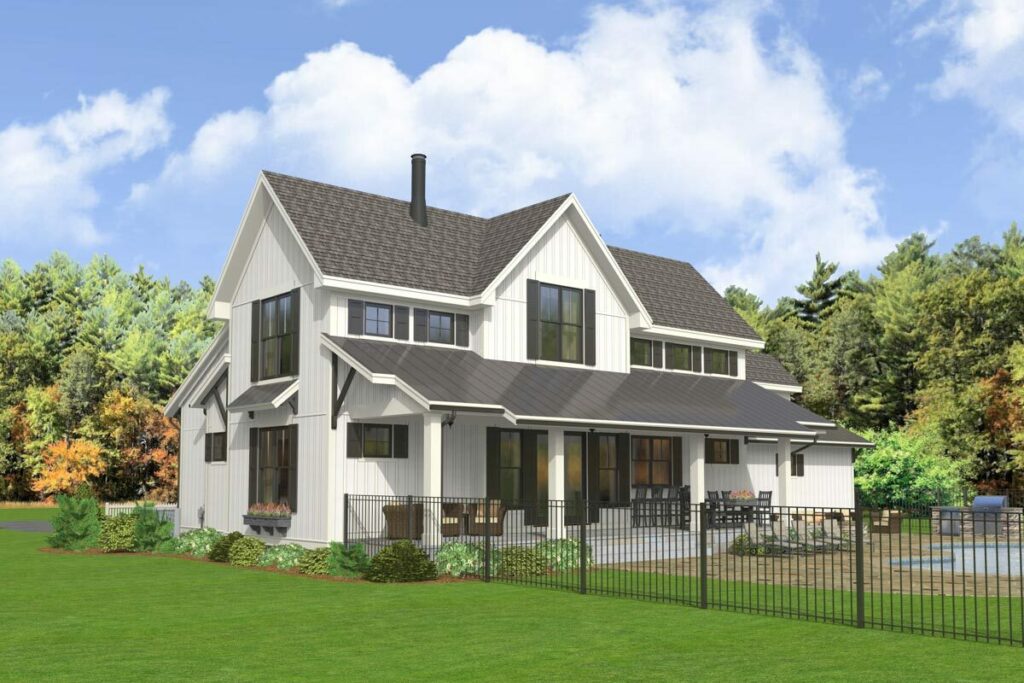
Across the great room, discover a den that offers a peaceful retreat or an impromptu office space – ideal for those work-from-home days that turn into an unexpected showcase of your cat’s agility.
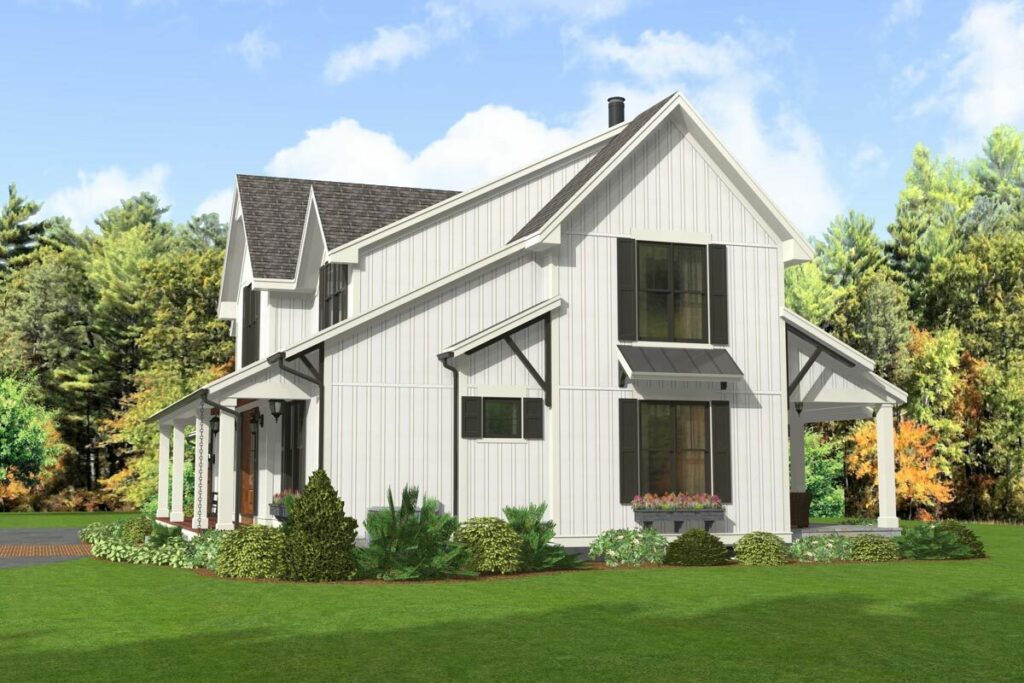
Ascending to the sanctuary upstairs, you’re greeted by a thoughtful layout of bedrooms, including two with ensuite baths and two sharing a Jack and Jill bath – a perfect solution for ending sibling rivalries over bathroom schedules.
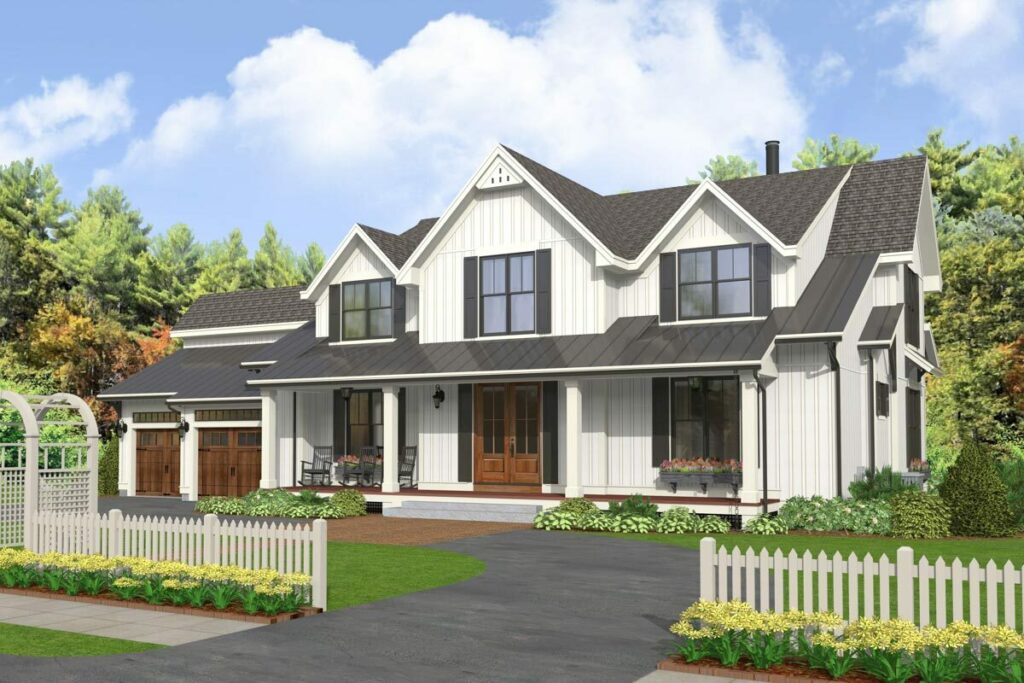
The convenience of an upstairs laundry room cannot be overstated, making the dreaded chore of hauling laundry up and down stairs a thing of the past.
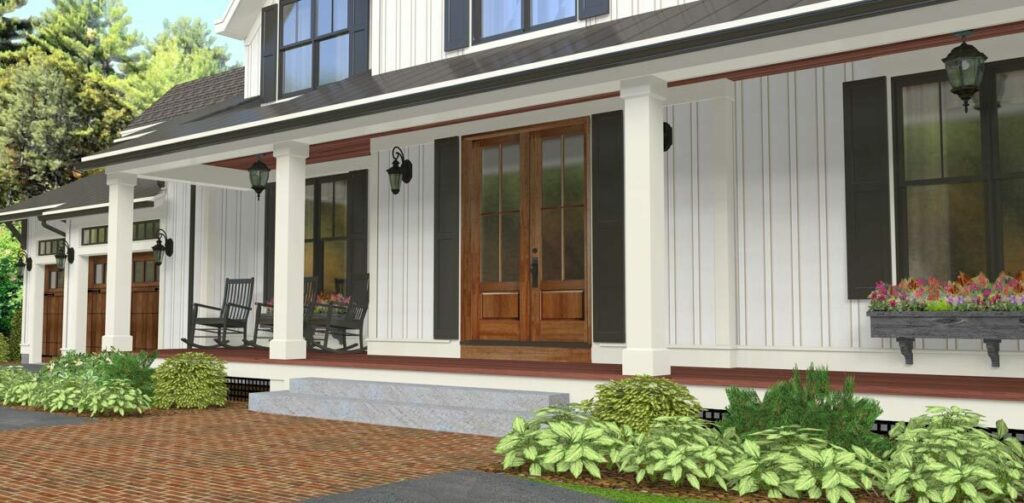
This modern farmhouse isn’t just about the physical space; it’s about creating a backdrop for life’s precious moments, a place where warmth wraps around you like a blanket, and every corner offers an opportunity for peace, laughter, and love.
It’s a harmonious blend of functionality and beauty, enriching every moment spent within its walls.
If you’re looking for a place to lay down your roots and flourish, this exclusive modern farmhouse plan invites you to start a new chapter.
It’s more than just a house; it’s a home that resonates with your personal story, beckoning you to weave new memories into its fabric.
After all, at the heart of it, that’s what really counts.

