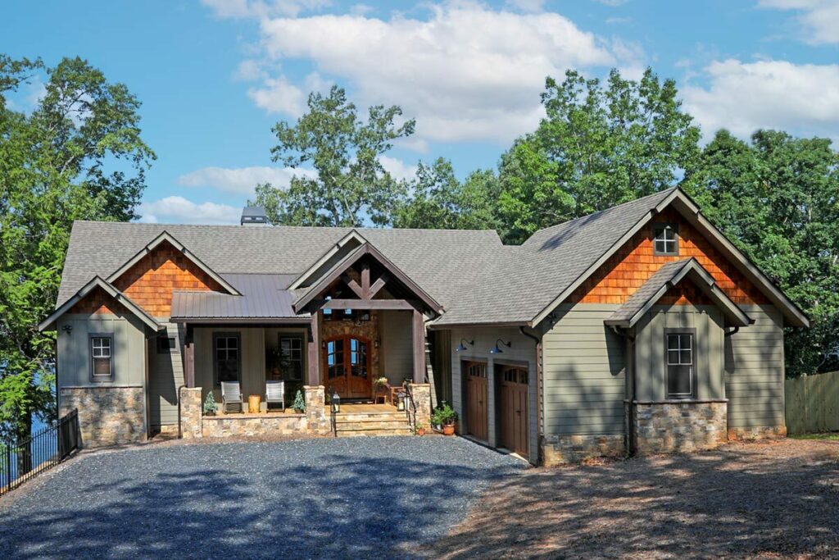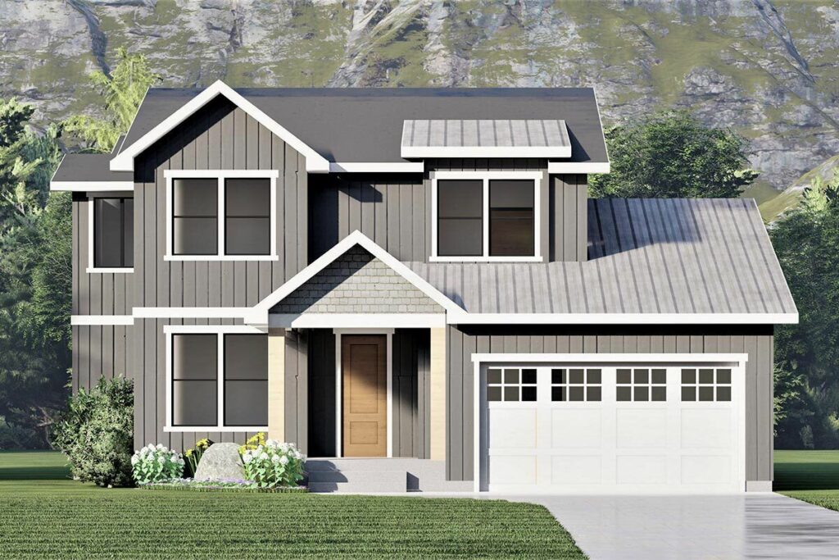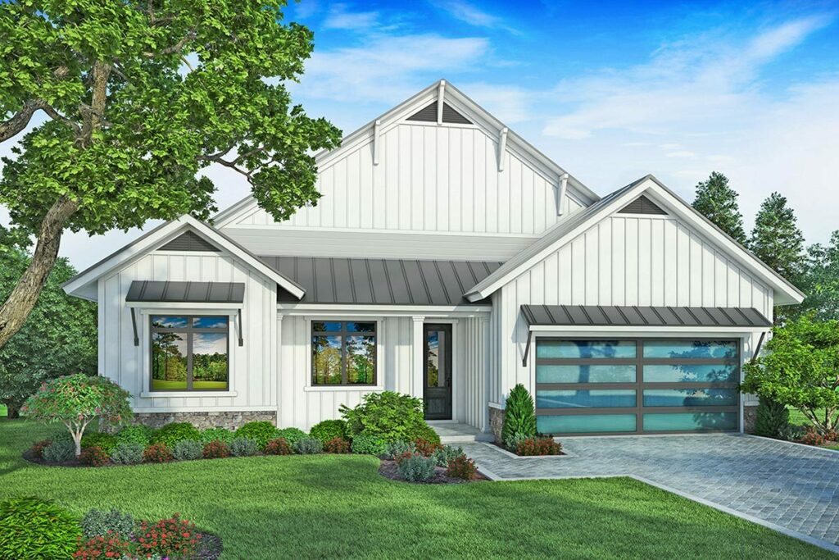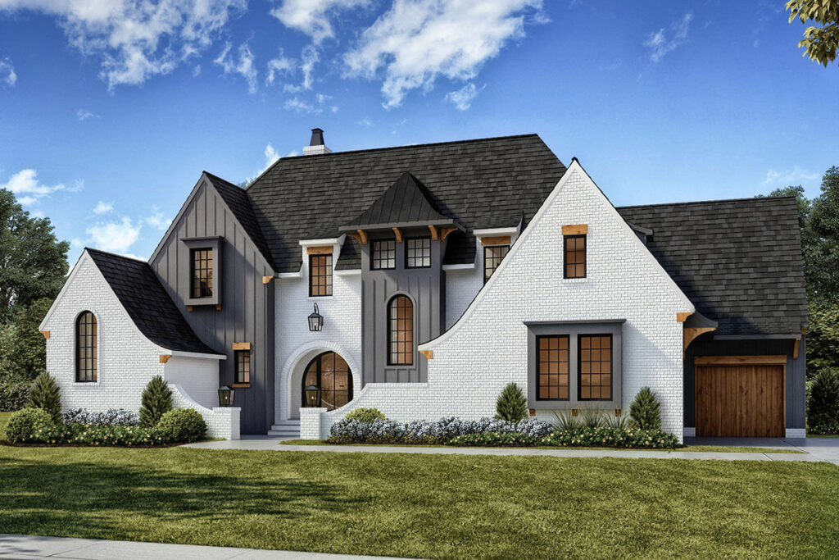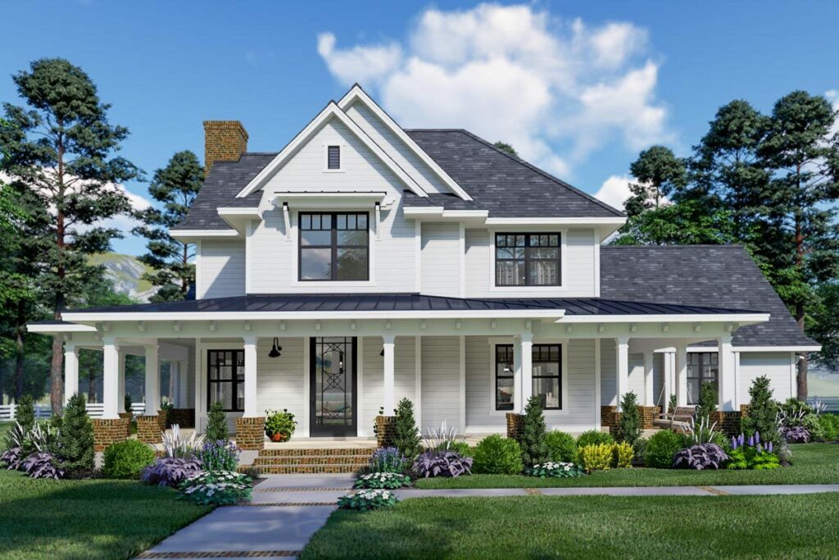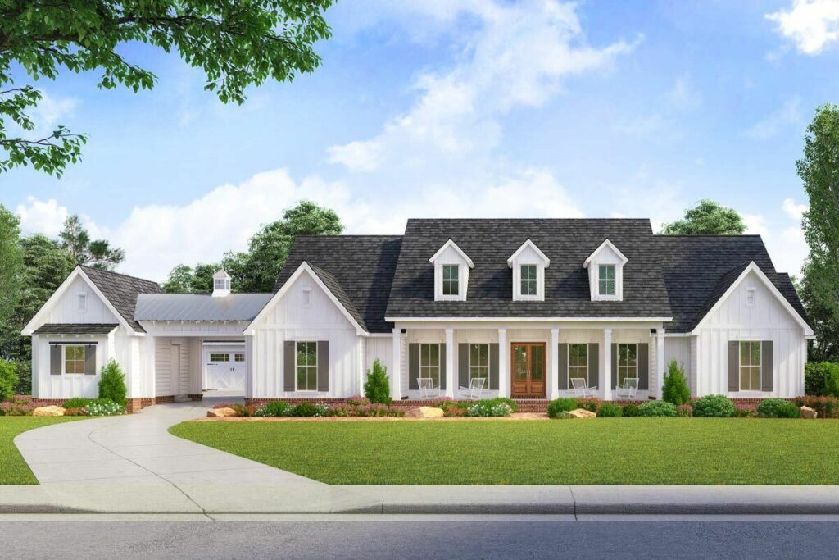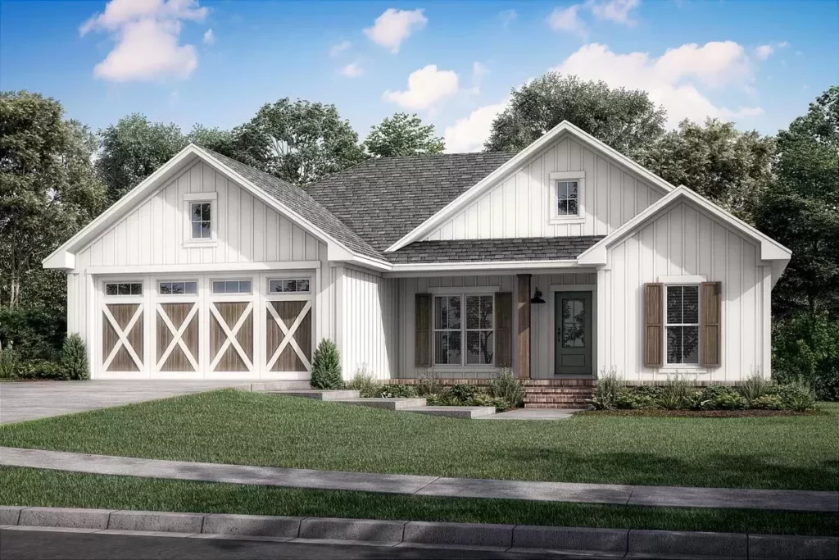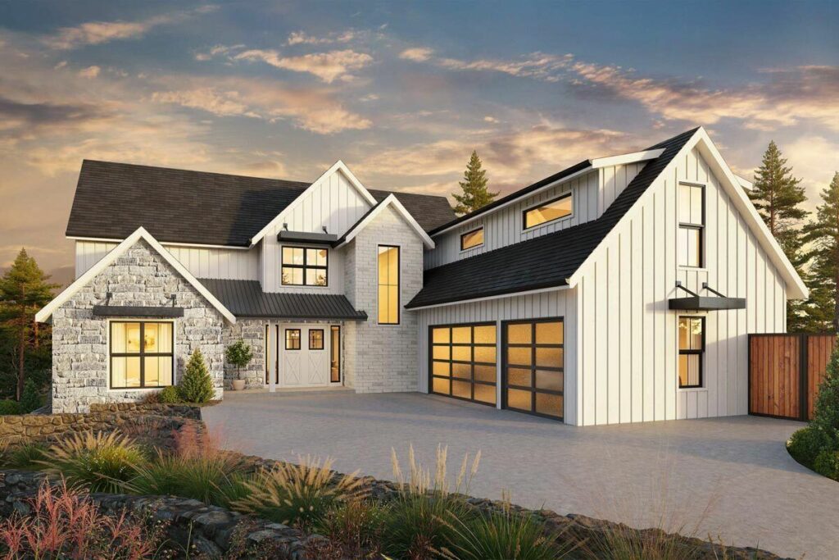3-Bedroom 1-Story Contemporary Craftsman Home With a Lavish Covered Lanai (Floor Plan)
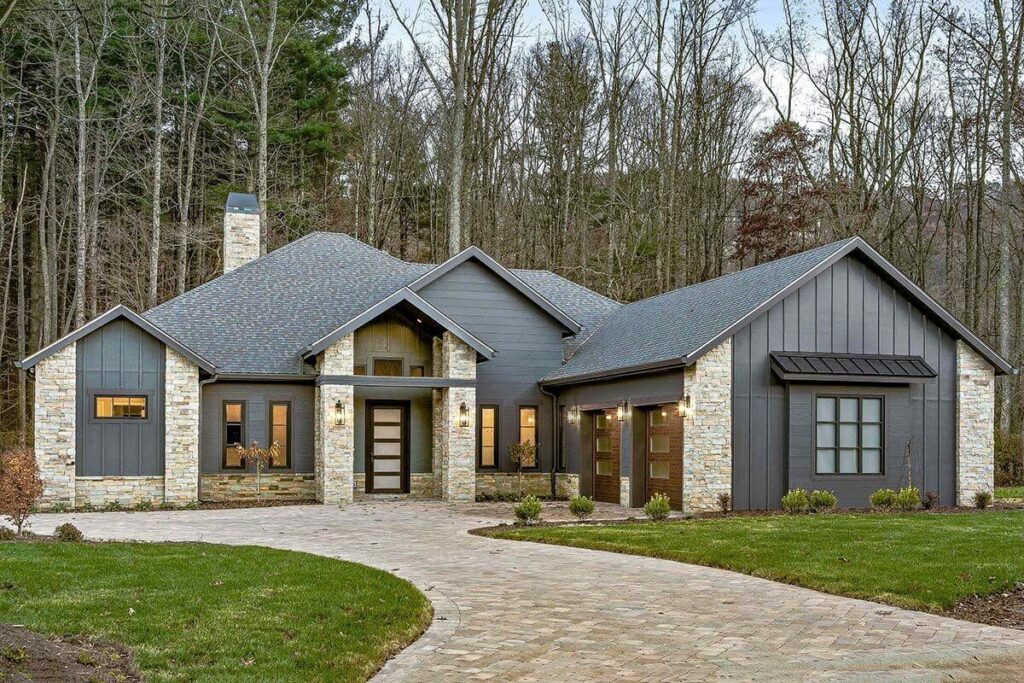
Specifications:
- 3,083 Sq Ft
- 3 Beds
- 3.5 Baths
- 1 Stories
- 2 Cars
Alright, everyone, come closer!
Let’s dive into an adventure that showcases a marvel of architecture.
Prepare to be captivated as we explore a modern Craftsman style home that radiates charm, warmth, and elegance.
This place might not be Hogwarts, but its enchanting features could almost make you believe otherwise.
Imagine a bold, modern Craftsman house standing proudly, its roofline adorned with gables that add a rhythmic beauty to its structure.
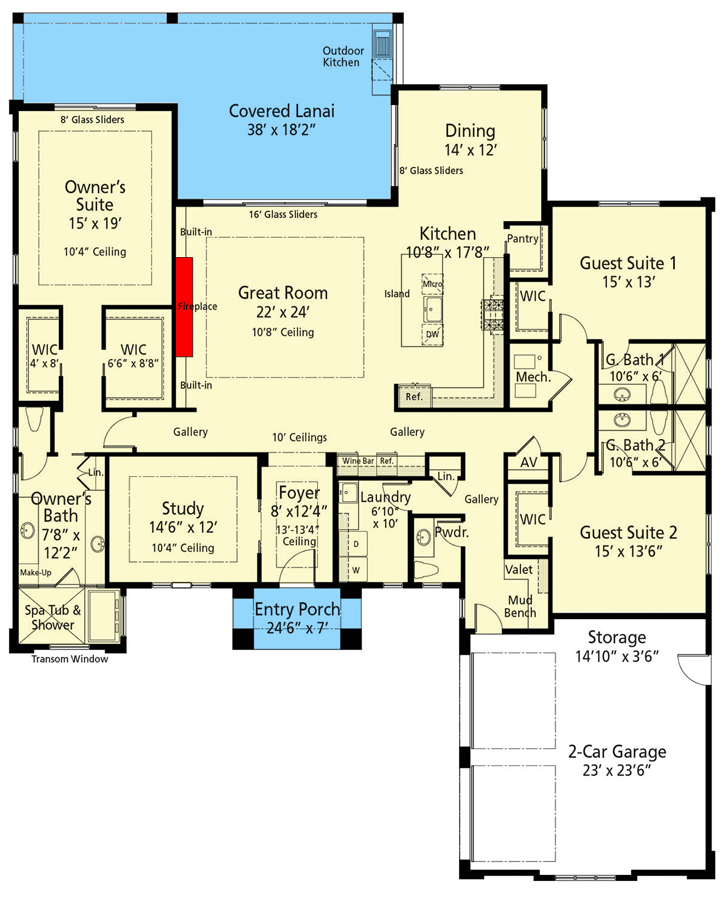
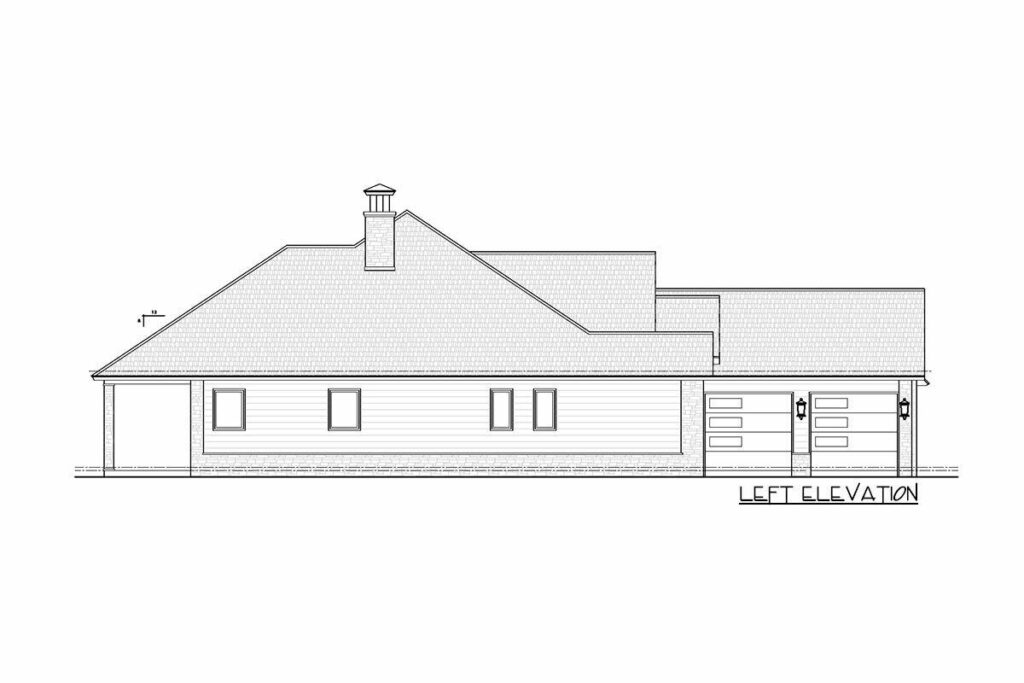
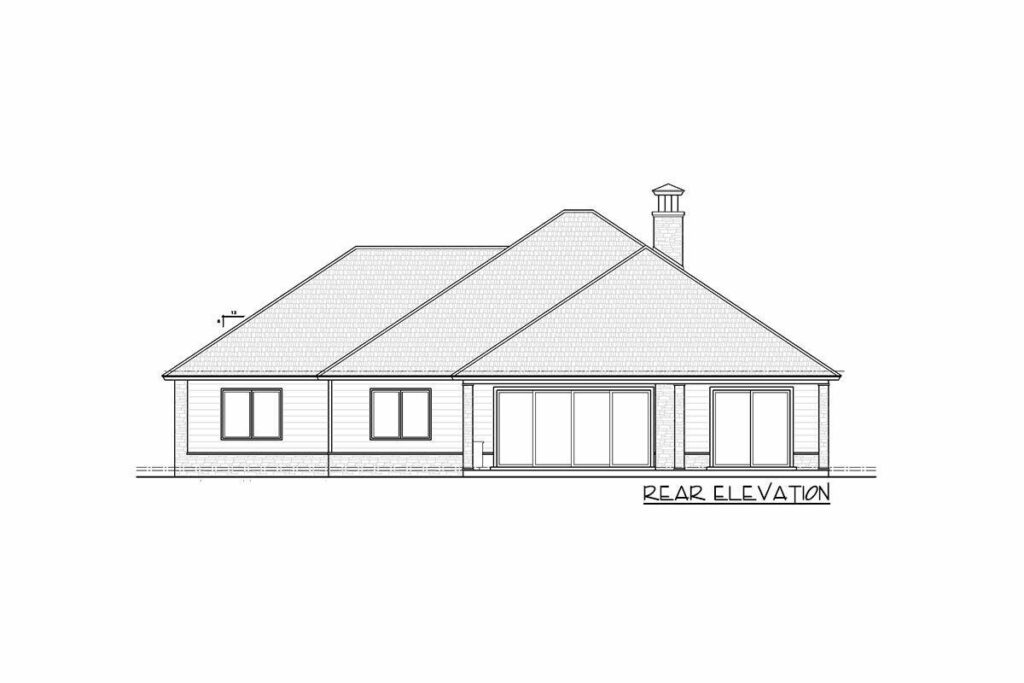
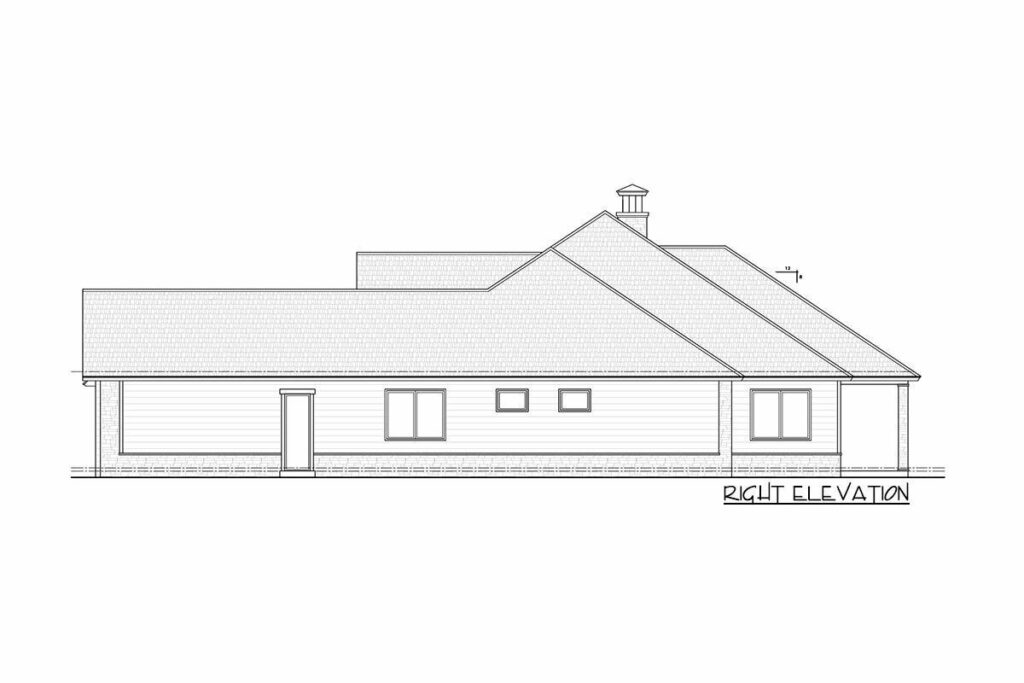
The exterior is a visual feast, where rough stacked stone and charcoal board and batten siding engage in a delightful contrast.
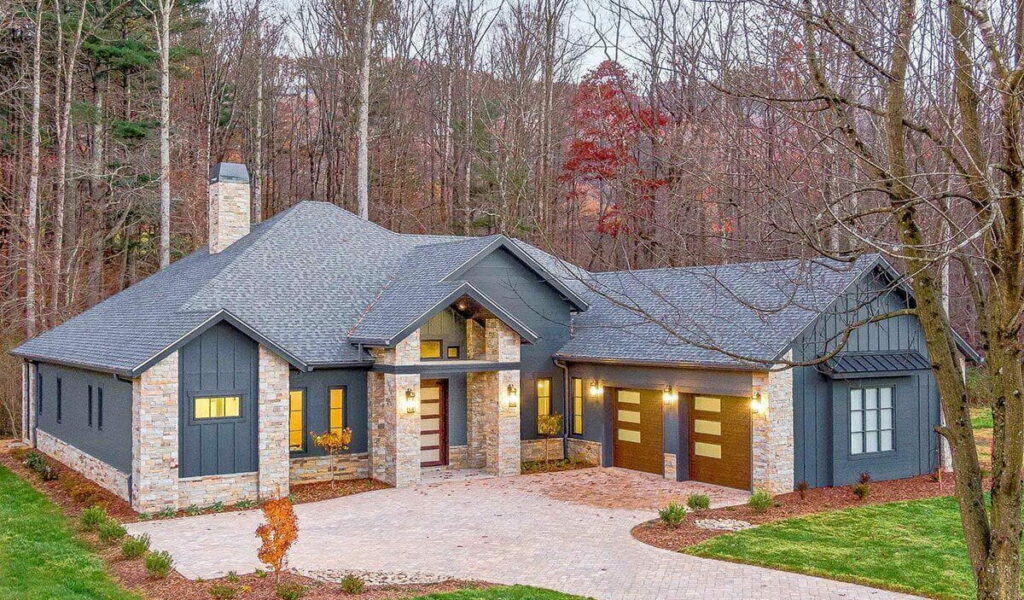
Crowned with a copper roof and lanterns, the house exudes a welcoming glow, offering a warm embrace that seems to say, “You’re home.”
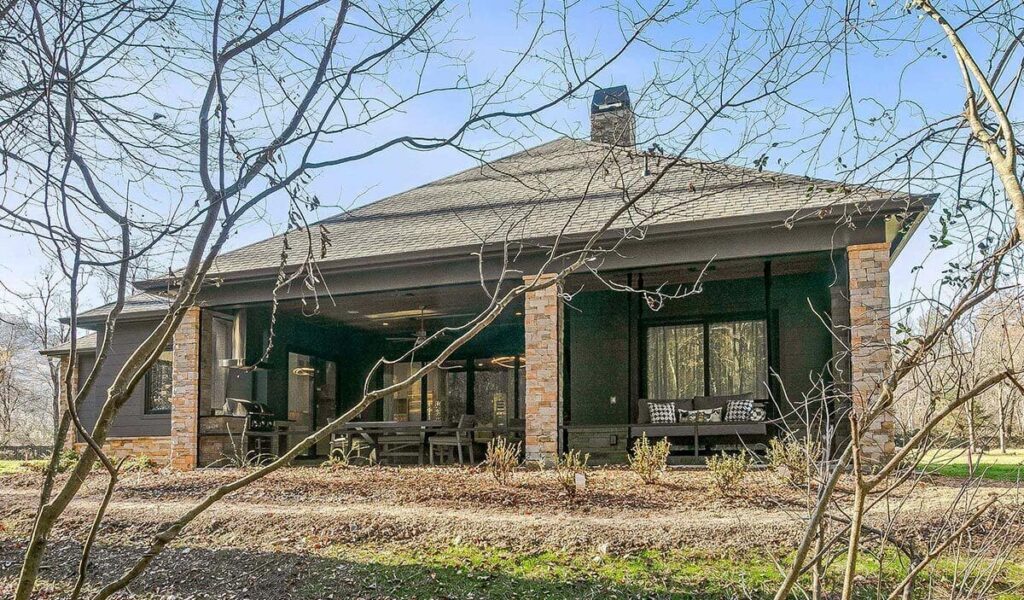
Crossing the wide, sheltered entrance, you’re greeted by an awe-inspiring 13-foot ceiling, enhanced by the natural light streaming through transom windows.
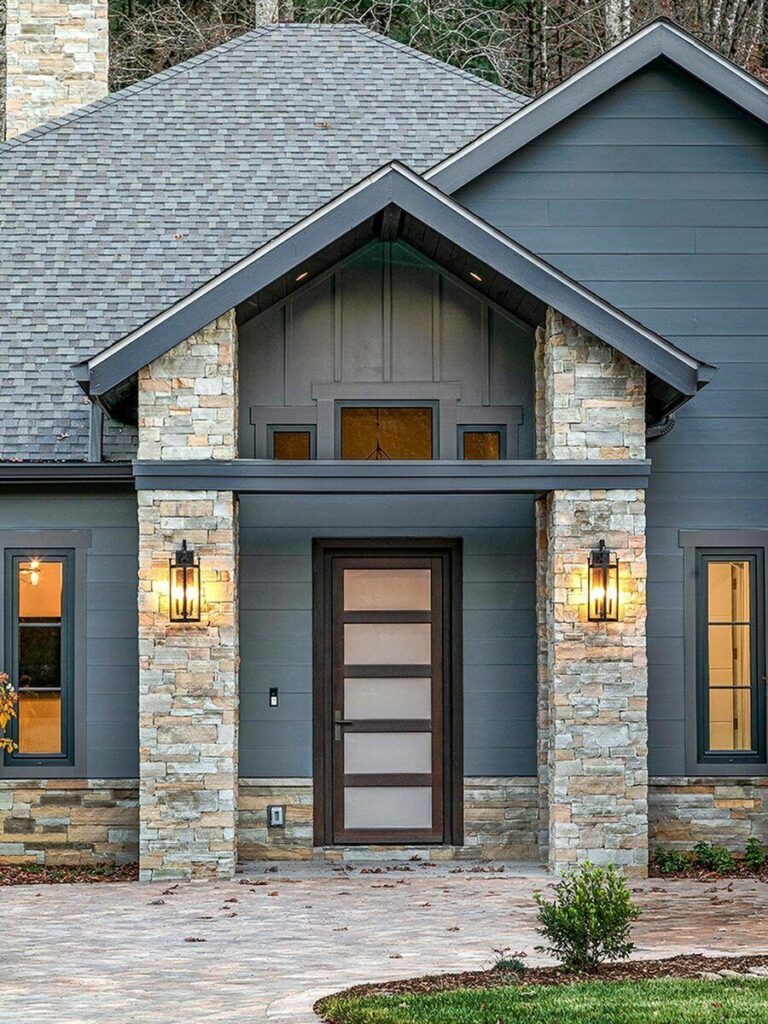
It’s a grand entrance that’s both dramatic and inviting.
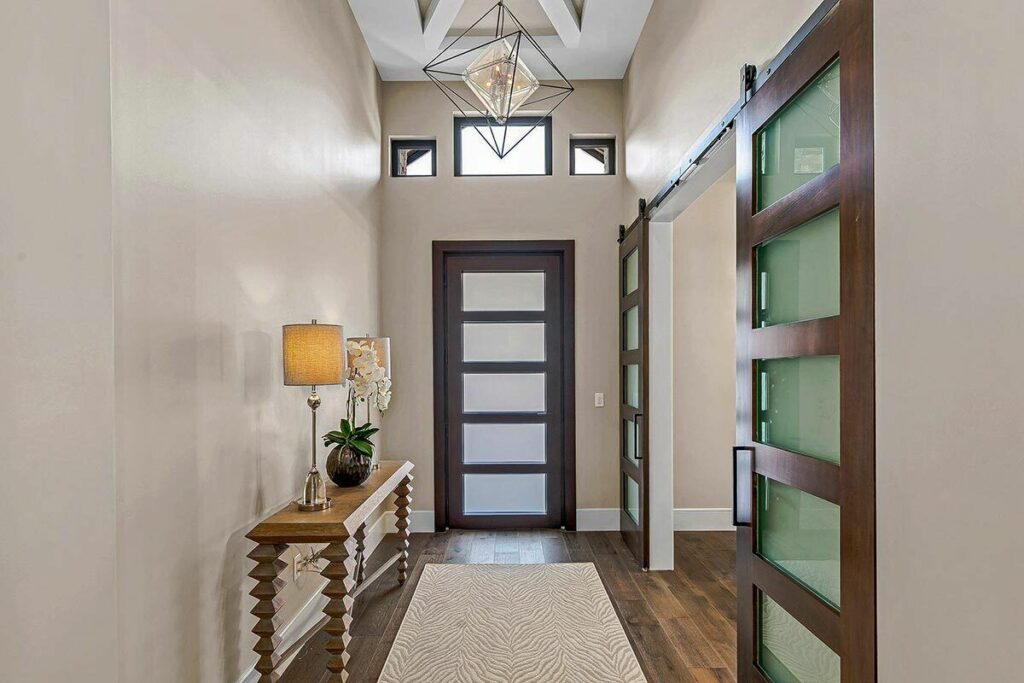
To your left, a set of rustic barn doors swing open to reveal a spacious study, creating the perfect nook for your intellectual escapes.
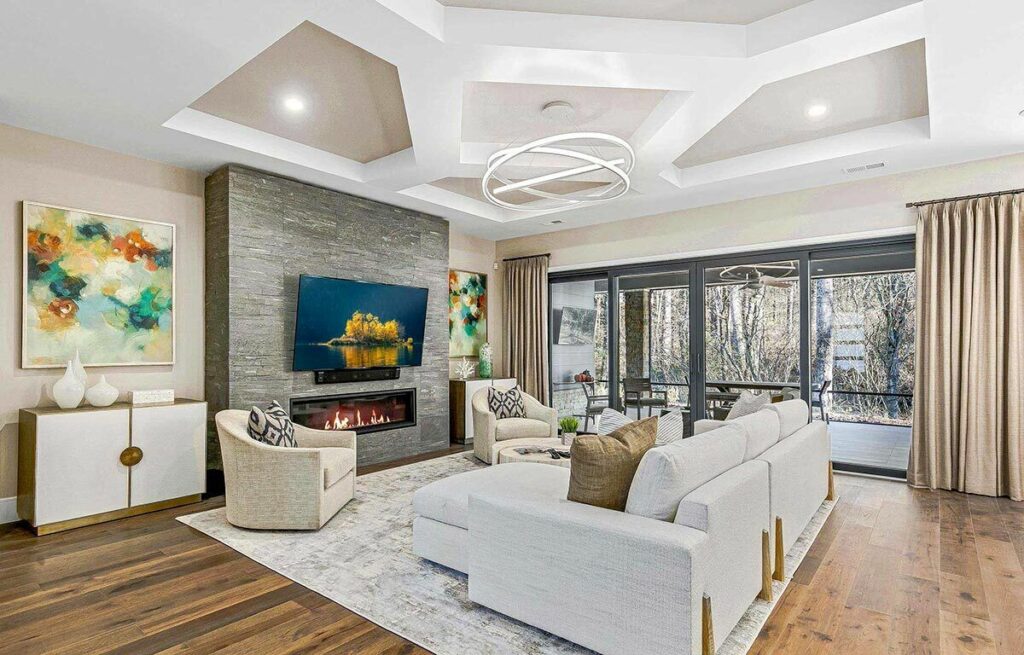
And there’s more excitement just around the corner.
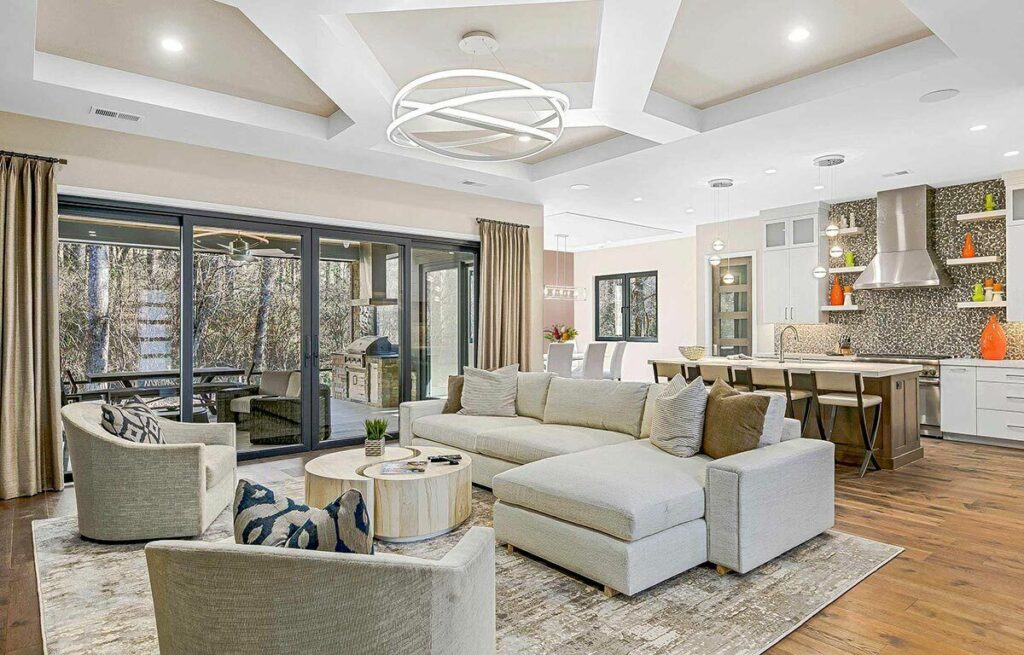
A personal bar, complete with a wine closet and fridge, promises evenings filled with your favorite drinks.
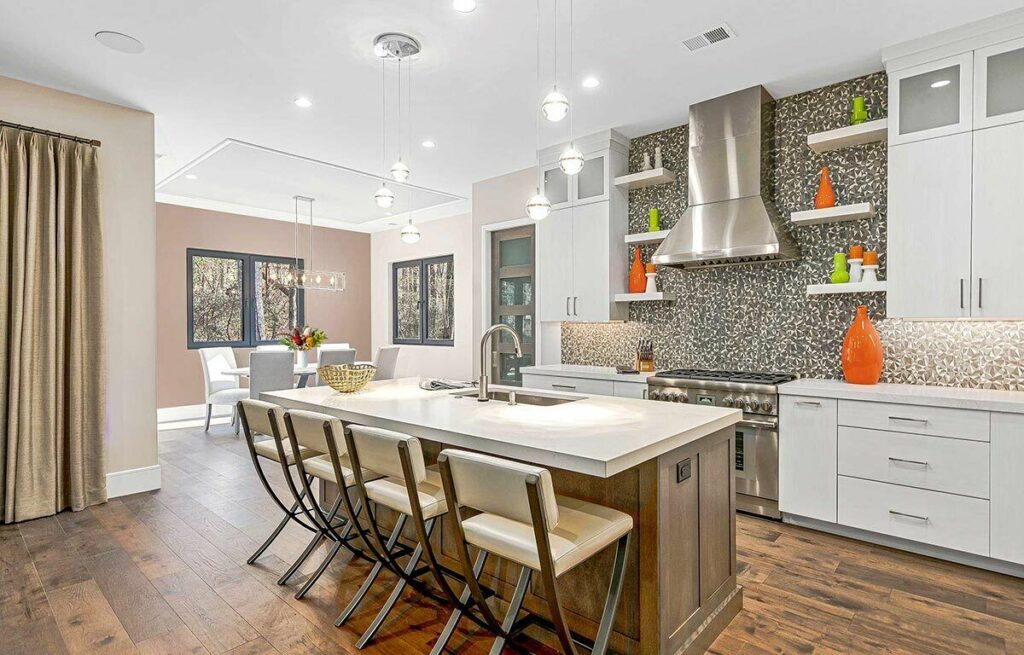
Why hit the town when you can bring the party to your doorstep?
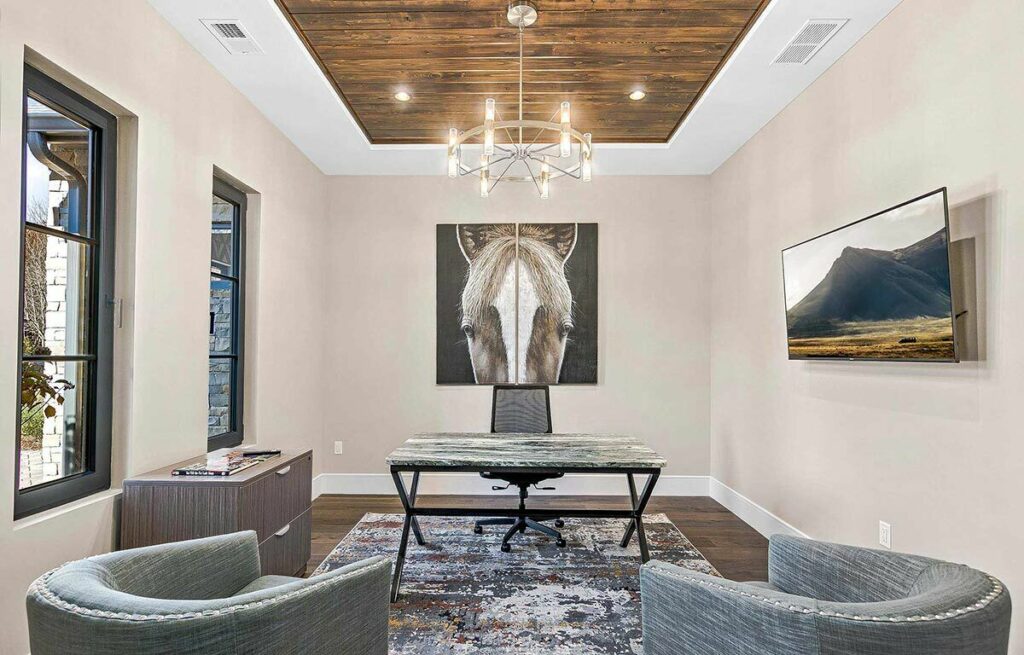
The open-concept living space is a call to celebration, enveloping a rear covered lanai.
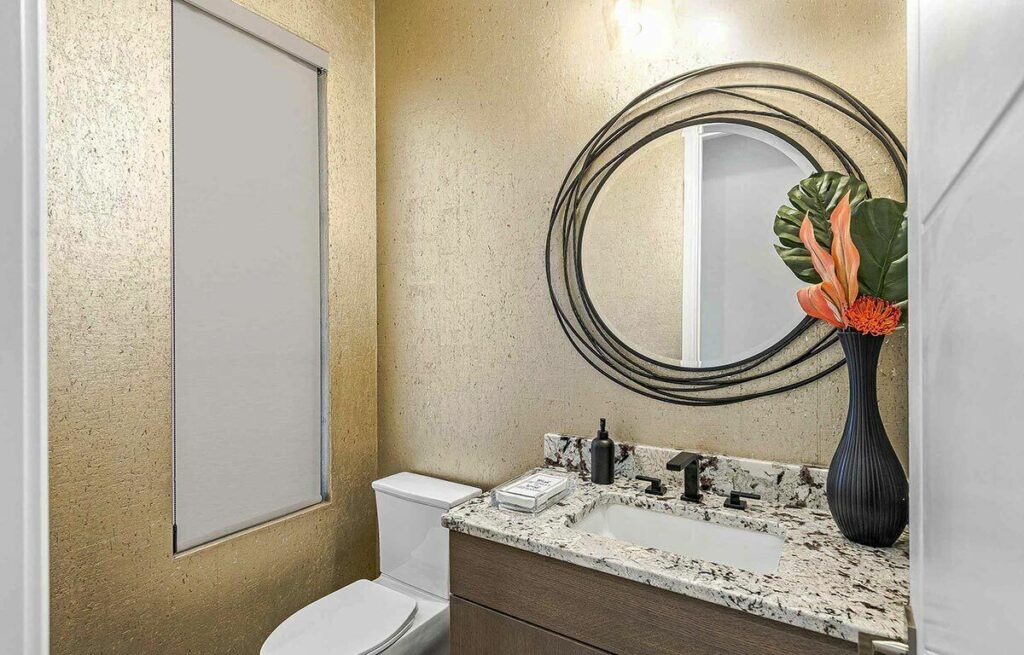
Glass sliders from the great room and dining area blur the lines between indoors and out, creating an entertainer’s paradise that whispers, “Let the fun begin!”
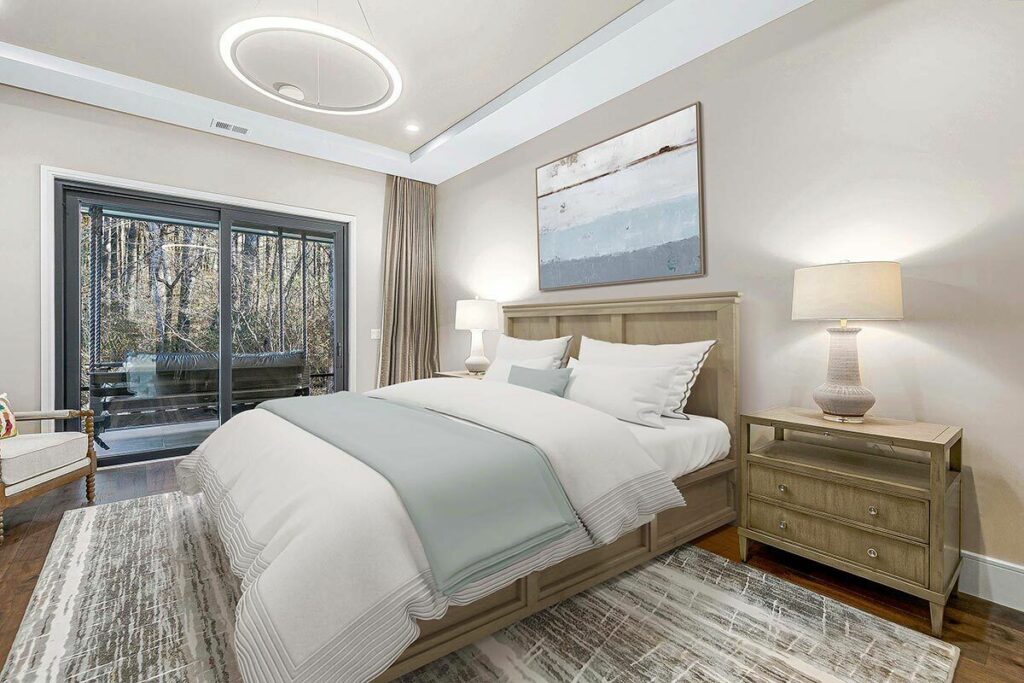
Enter the kitchen, where the L-shaped layout highlights a generous eat-at island, perfect for everything from quick snacks to leisurely brunches.
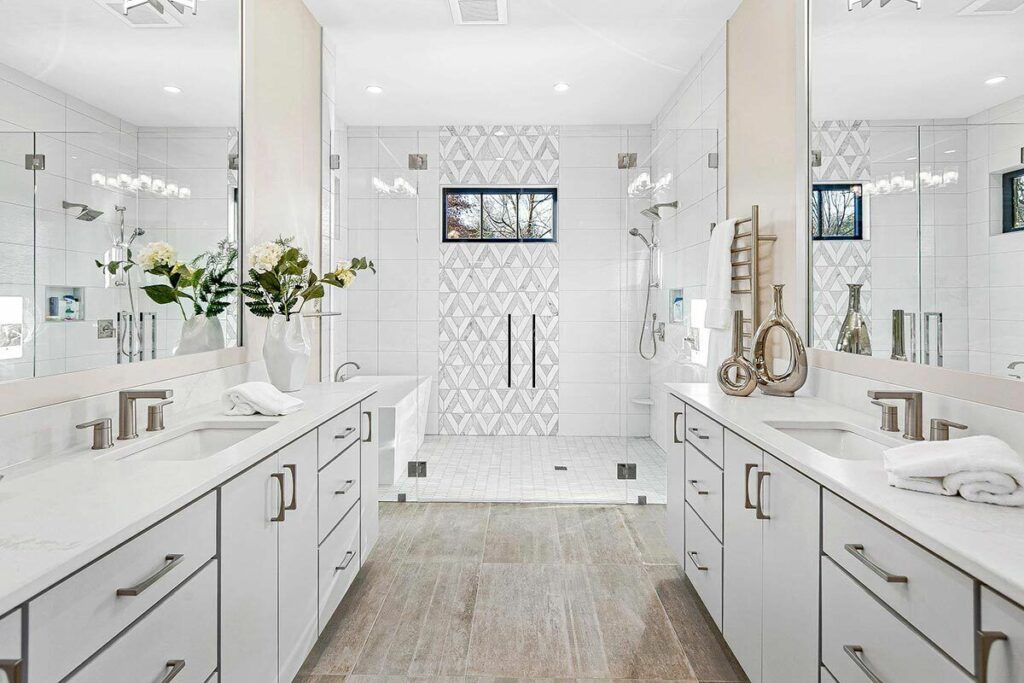
The great room is anchored by a built-in wall featuring a cozy fireplace and seating area, forming the heart and soul of the home.
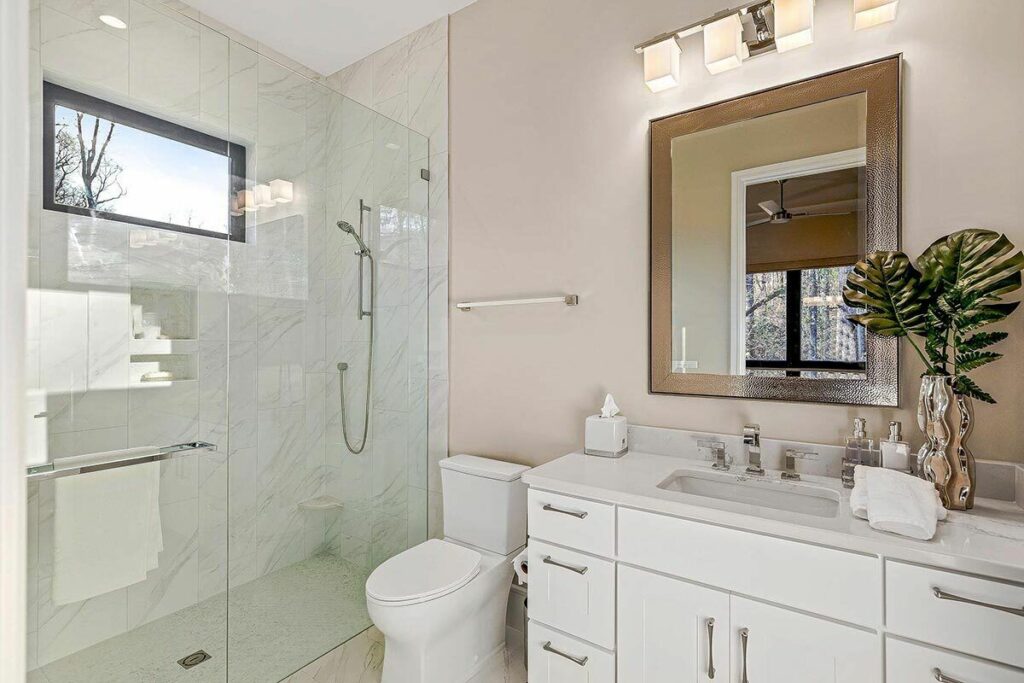
Here, chilly nights transform into cozy gatherings filled with laughter and warmth.
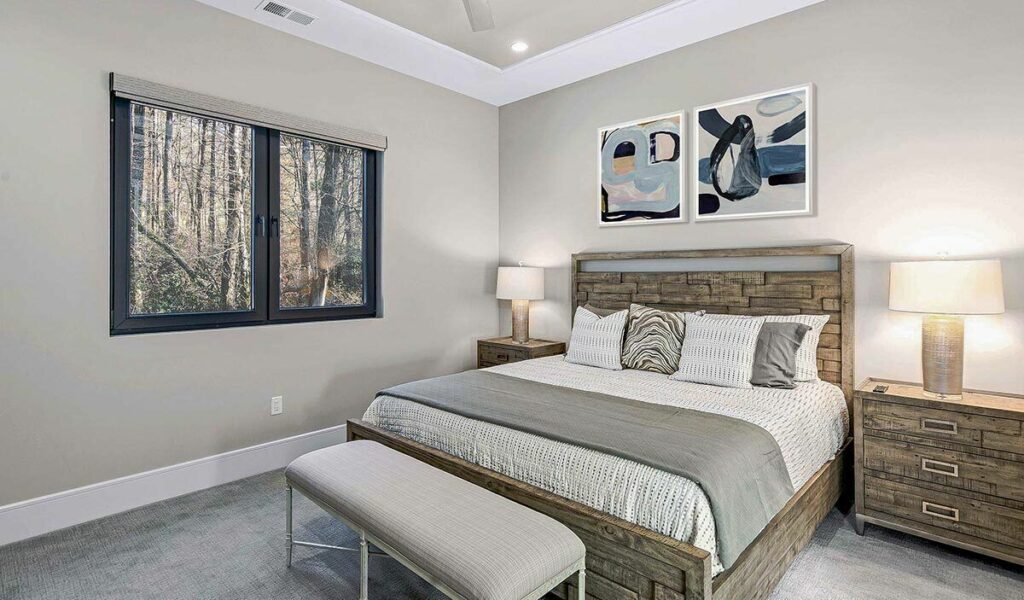
The bedrooms are thoughtfully arranged, with the owner’s suite offering a private retreat on one side of the home.
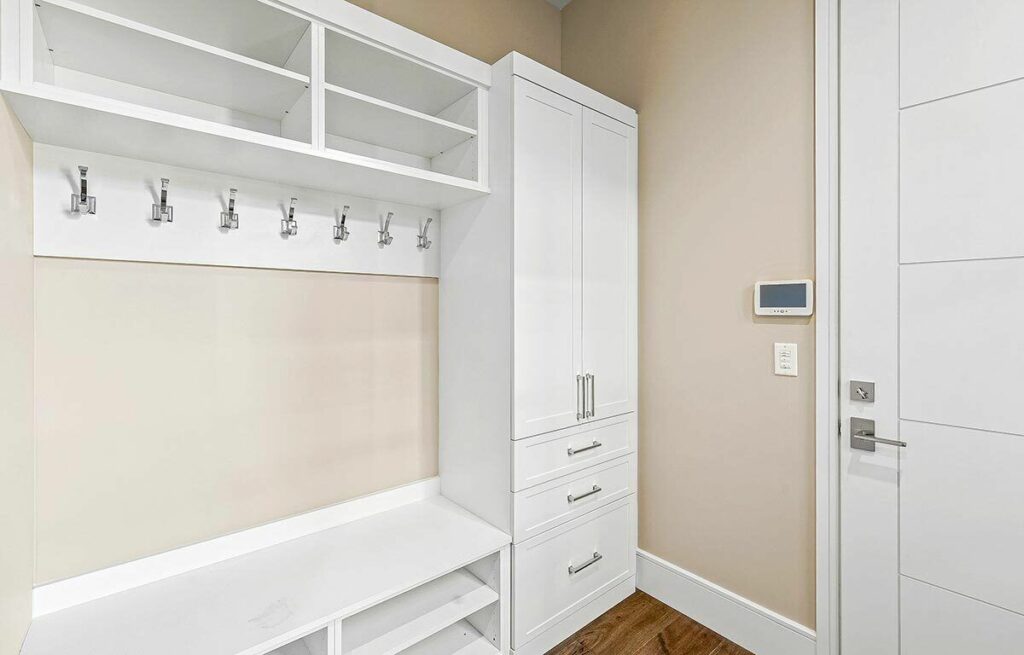
Glass sliders open to the lanai, making it easy to enjoy the stars or a morning breeze.
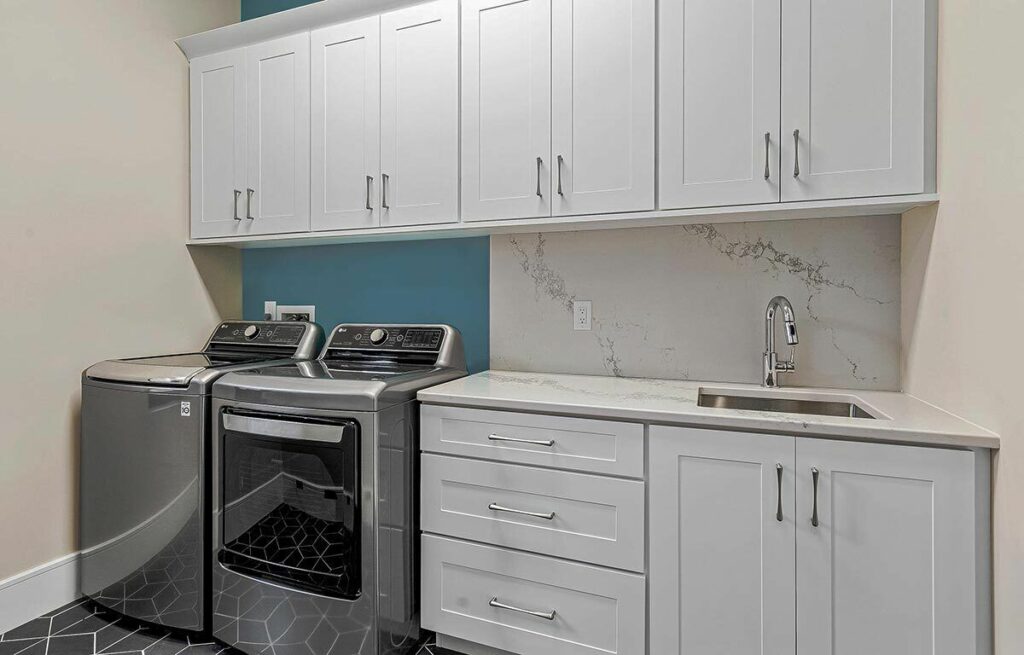
The ensuite bath is a spa-like haven, complete with a luxurious tub and shower, bathed in light from transom windows.
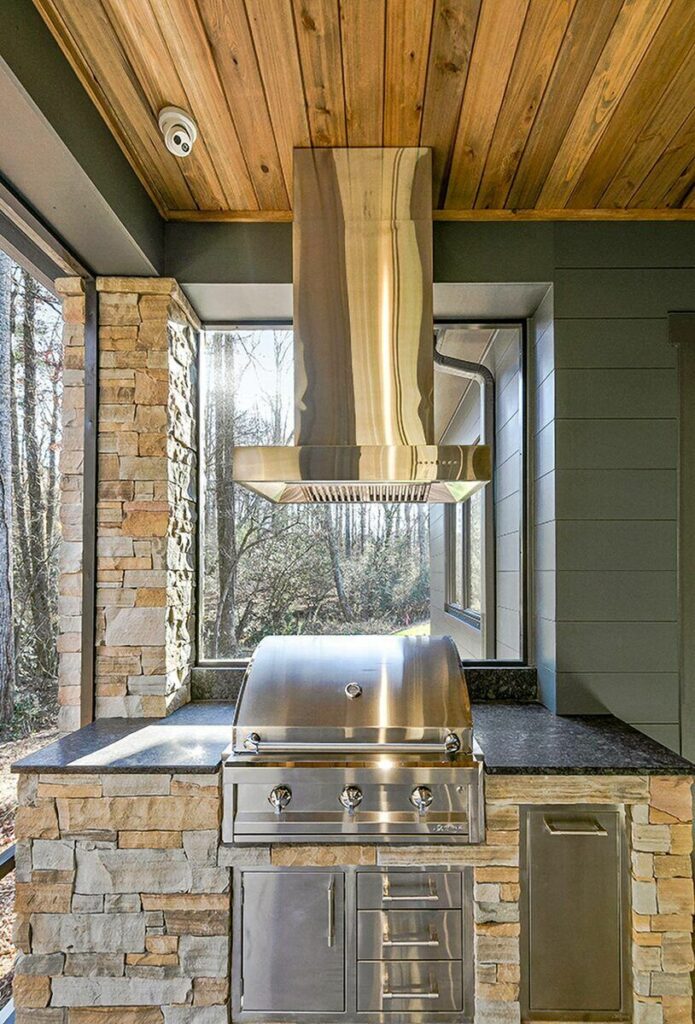
Double vanities and expansive walk-in closets round out this personal oasis.
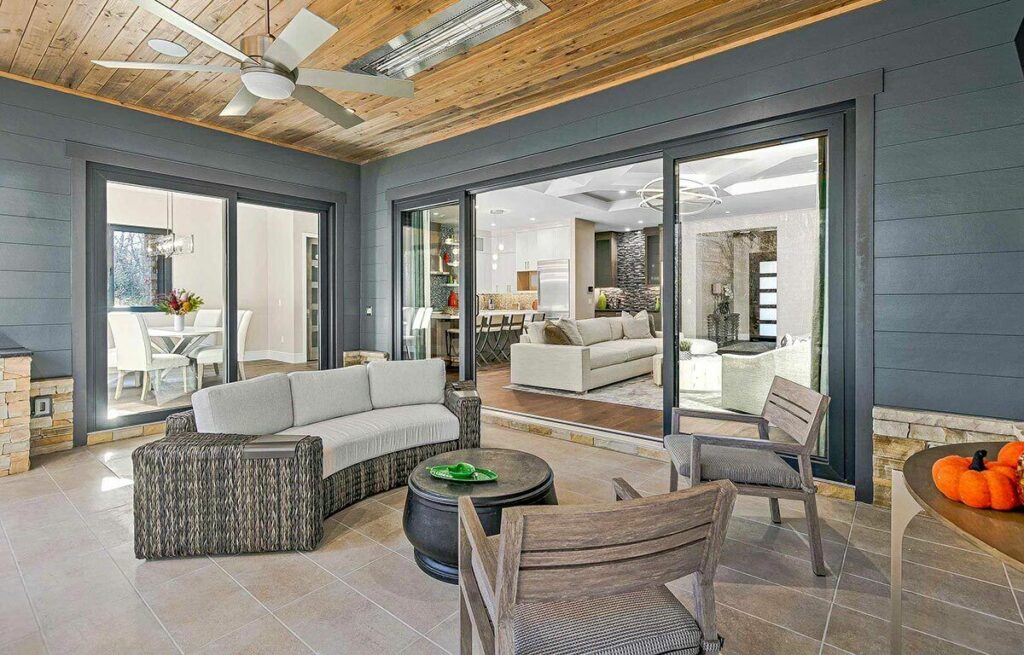
Across the home, a corridor leads to two private guest suites, each with its own bath and closet space, ensuring everyone enjoys their privacy and comfort.
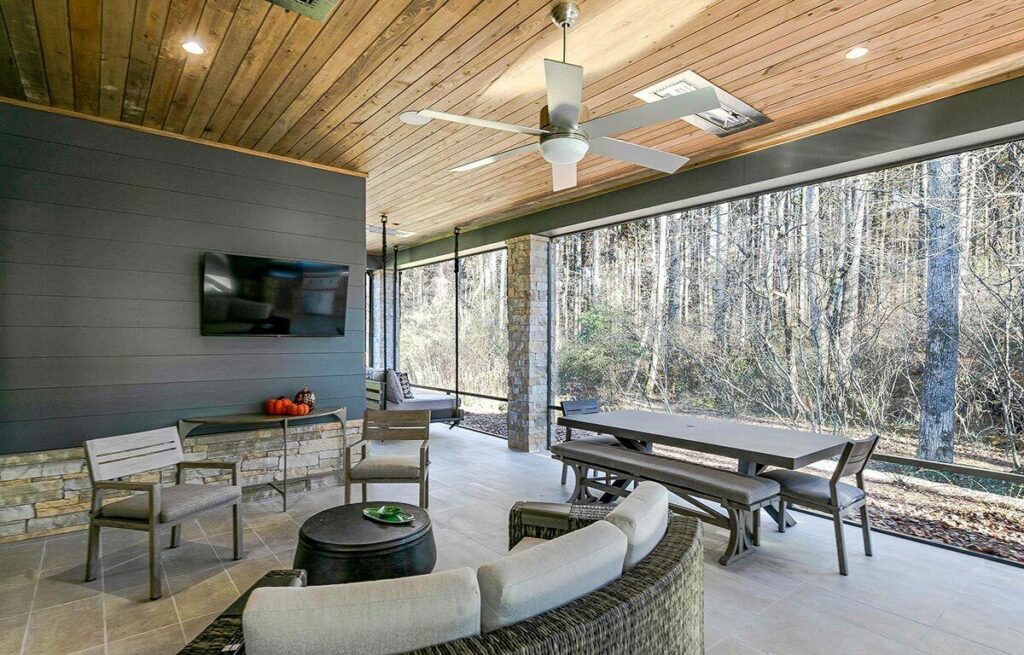
Near the garage, a convenient mud bench and powder room make managing outdoor gear a breeze, while the strategically placed laundry room simplifies chores.
So, what we have here is not just a house, but a masterpiece—a 3,083 square foot, three-bedroom, 3.5-bathroom sanctuary that melds functionality with beauty.
It’s a place where memories are made, laughter is shared, and love thrives.
Now, who’s eager to call this place home?

