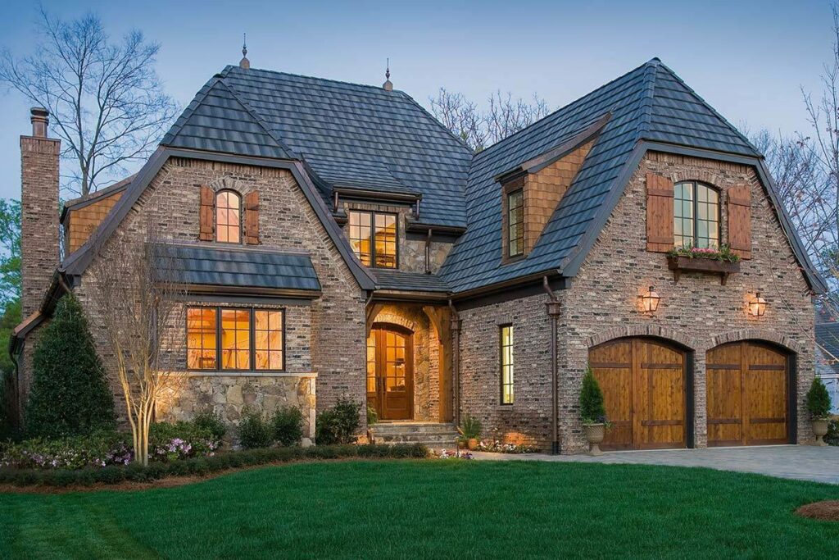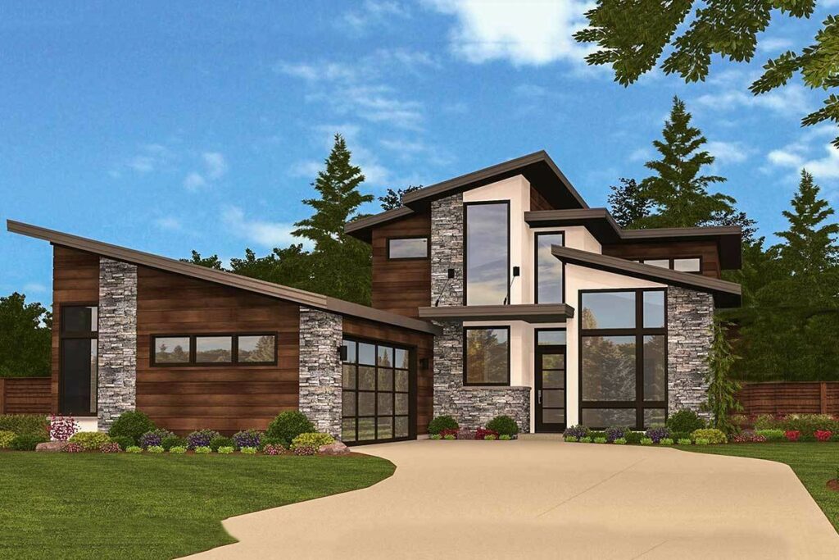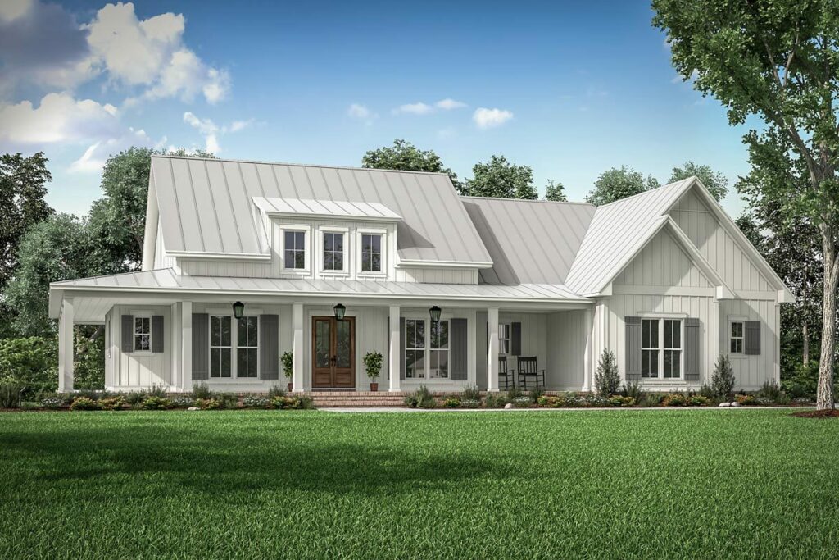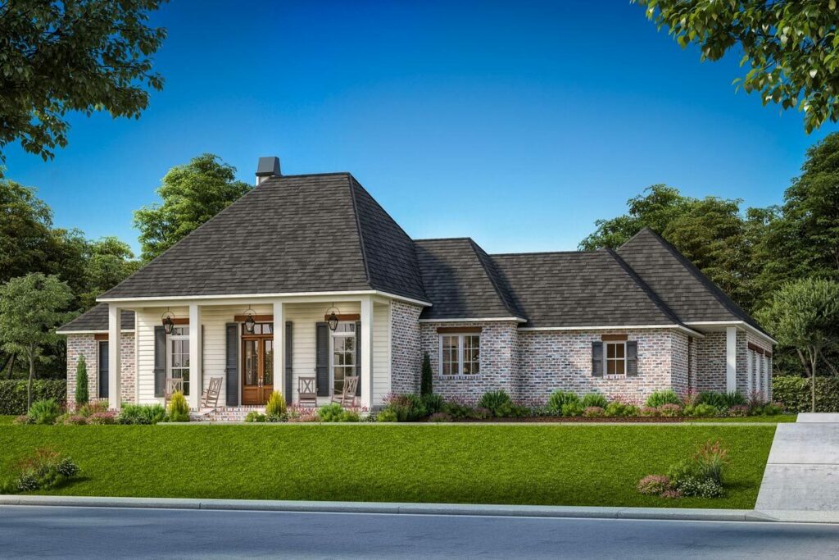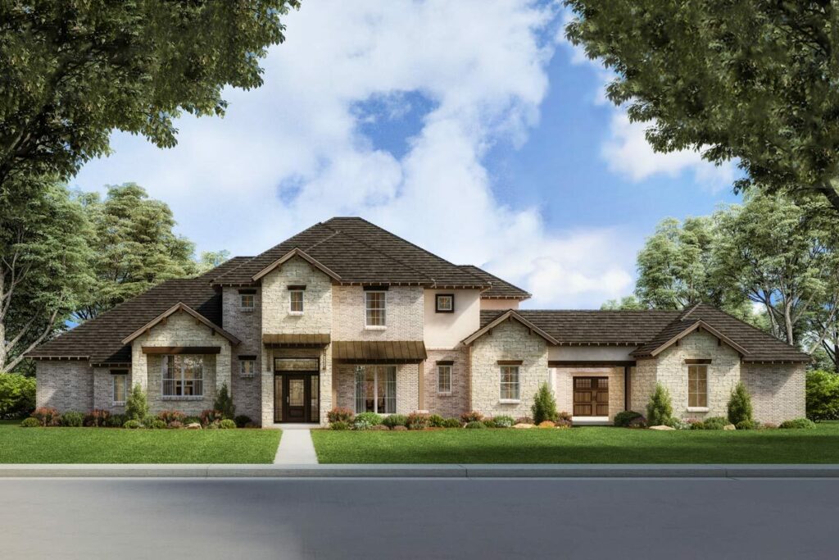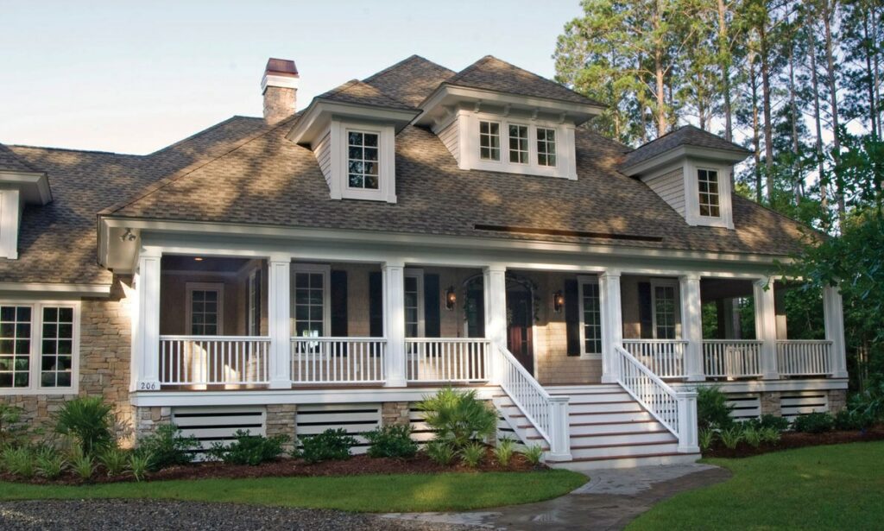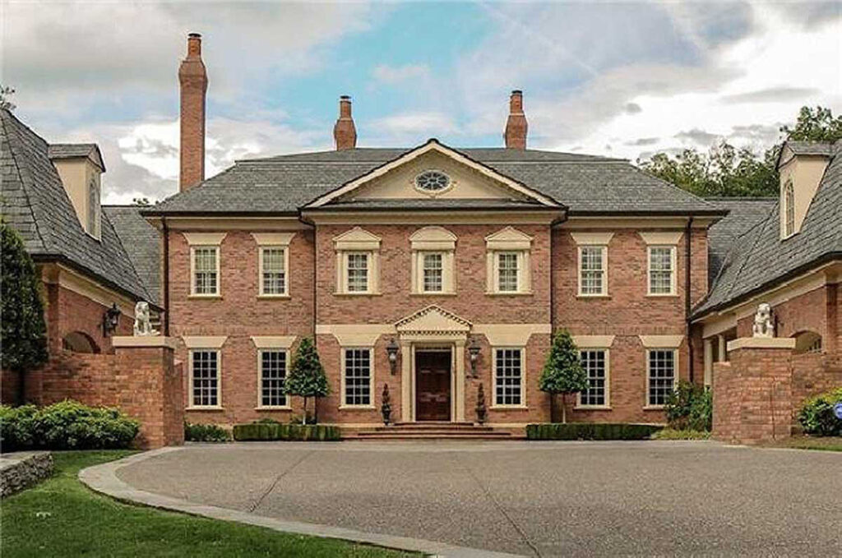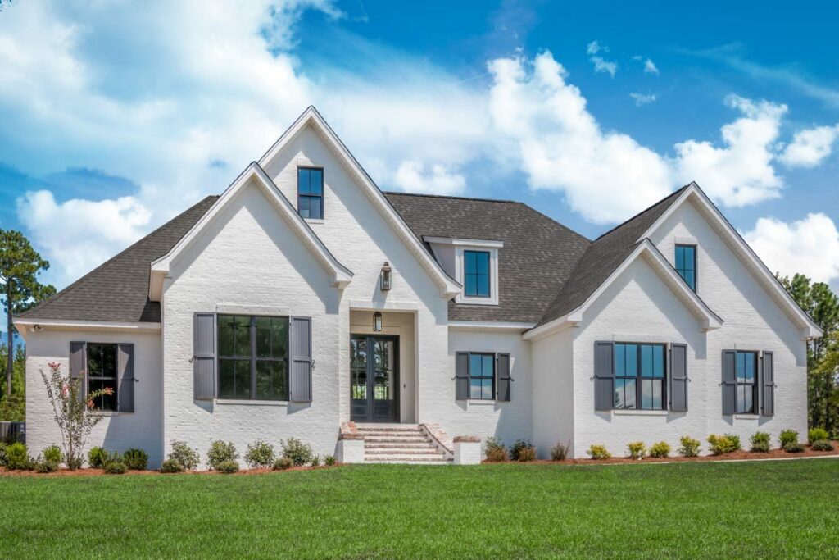3-Bedroom 1-Story Contemporary Farmhouse With Private Master Suite (Floor Plan)

Specifications:
- 1,416 Sq Ft
- 3 Beds
- 2 Baths
- 1 Stories
- 2 Cars
Picture this: you’re dreaming up the perfect place to call home.
Got it in your mind?
Now, sprinkle in some modern flair without losing that heartwarming farmhouse essence we all secretly adore.
Welcome to the journey we’re embarking on today.
Fasten your seatbelts; it’s going to be a delightful ride!
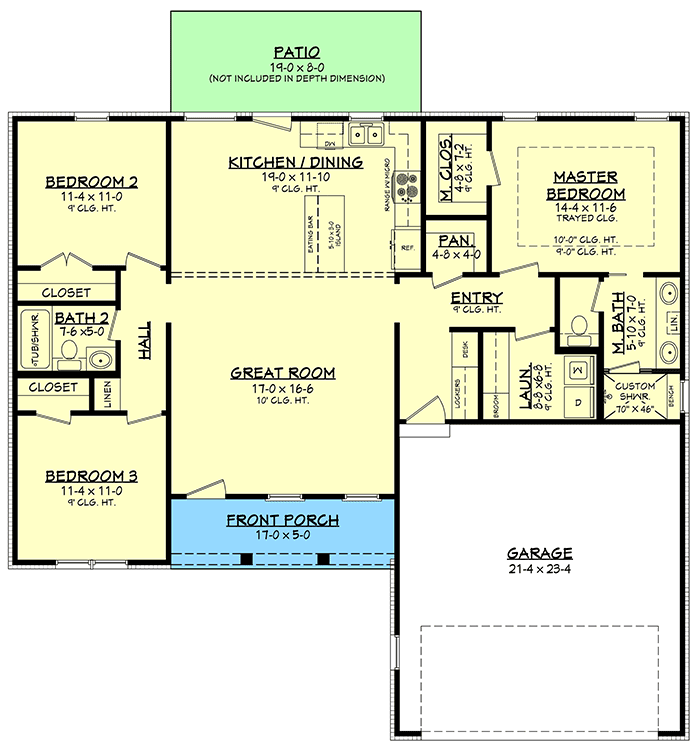
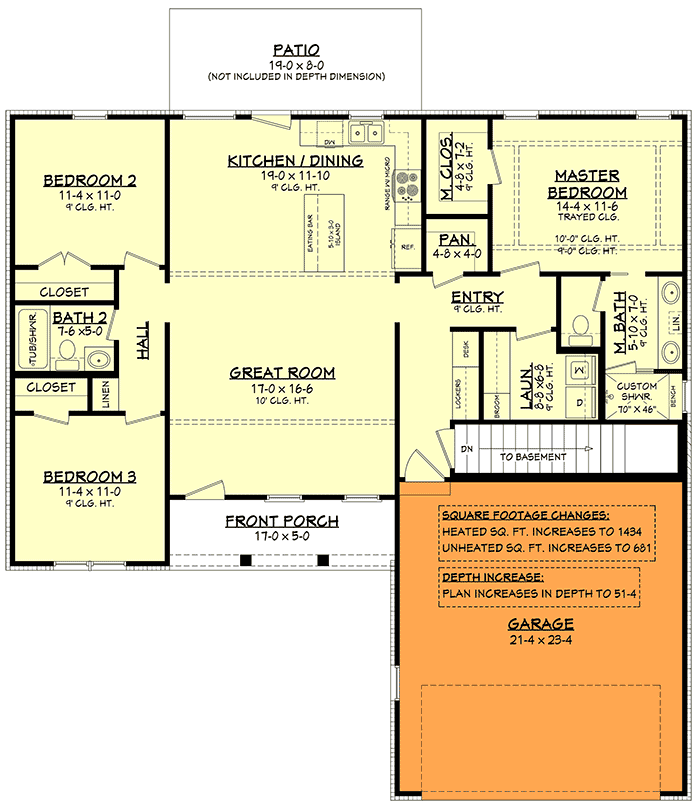
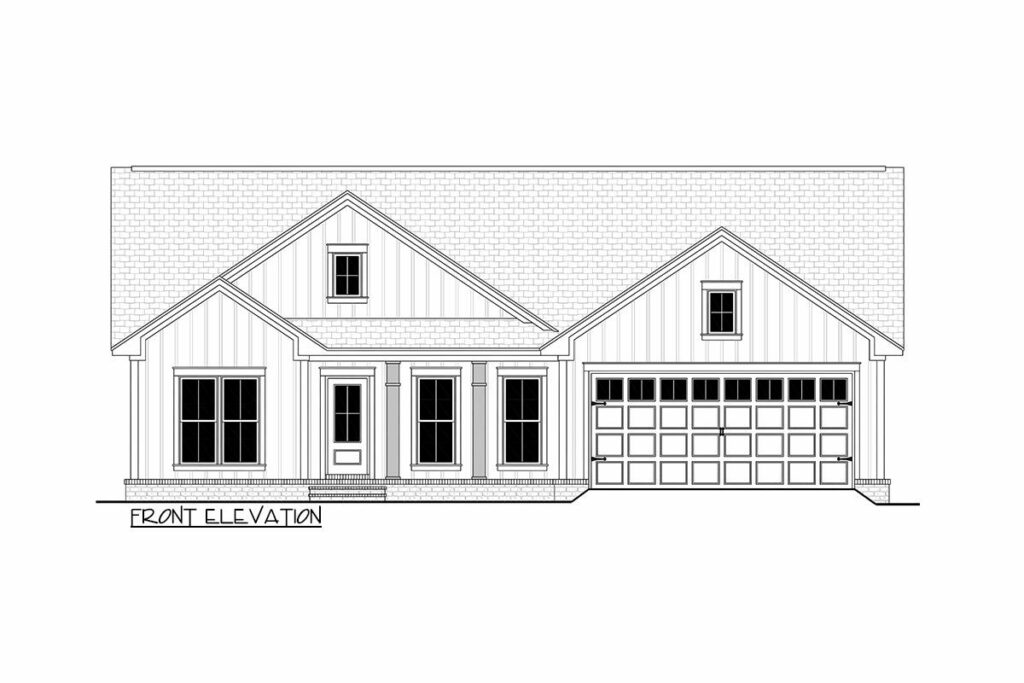
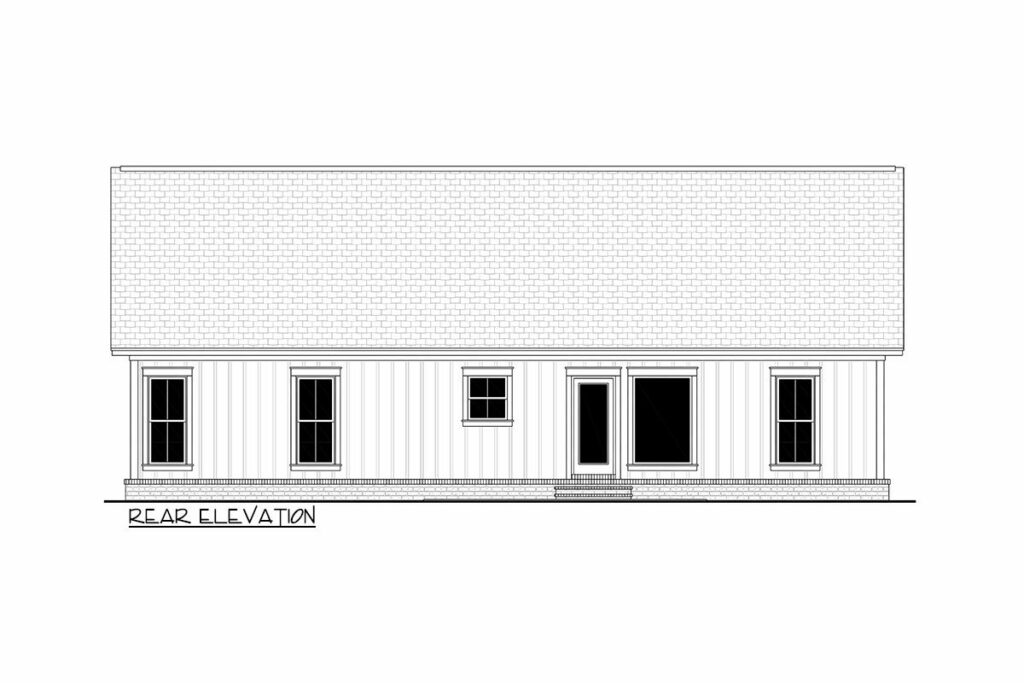
The classic farmhouse conjures images of serene countrysides, a backdrop where the soundtrack is nature’s gentle whisper.
Now, fuse this with a dash of contemporary.
Seems a bit contradictory?
Think again.
We’re in an era where breaking the mold is the new norm, creating spaces that dazzle and defy traditional expectations.
Let’s step inside a 1,416-square-foot masterpiece that embodies this very essence.
When it comes to homes, let’s face it, size is a pretty big deal.
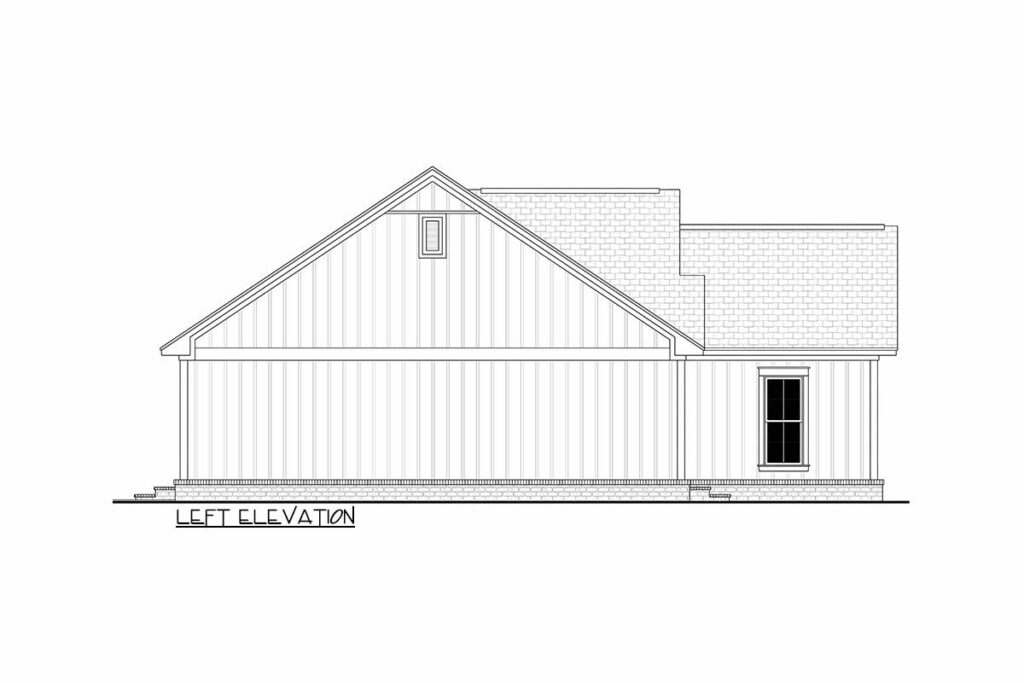
At first glance, 1,416 square feet might have you saying, “That’s quaint.”
But let me tell you, this place is a marvel of design, making every square inch count, blending modern sophistication with the warmth of country living into a space that feels endlessly open and inviting.
Here, the only “magic carpet” you’ll need is the one you stand on to admire your impeccably clean floors!
The magic number here is three.
Three beautifully crafted bedrooms that offer a cozy retreat for everyone – the kids, your guests, or even that spare room you claim is for yoga but really serves as your personal nap haven (we’re not here to judge).
And bathrooms?
We’ve got two, putting an end to the dreaded morning bathroom queue.
Imagine the luxury of having one for leisurely bubble baths and the other, well, for more bubble baths.
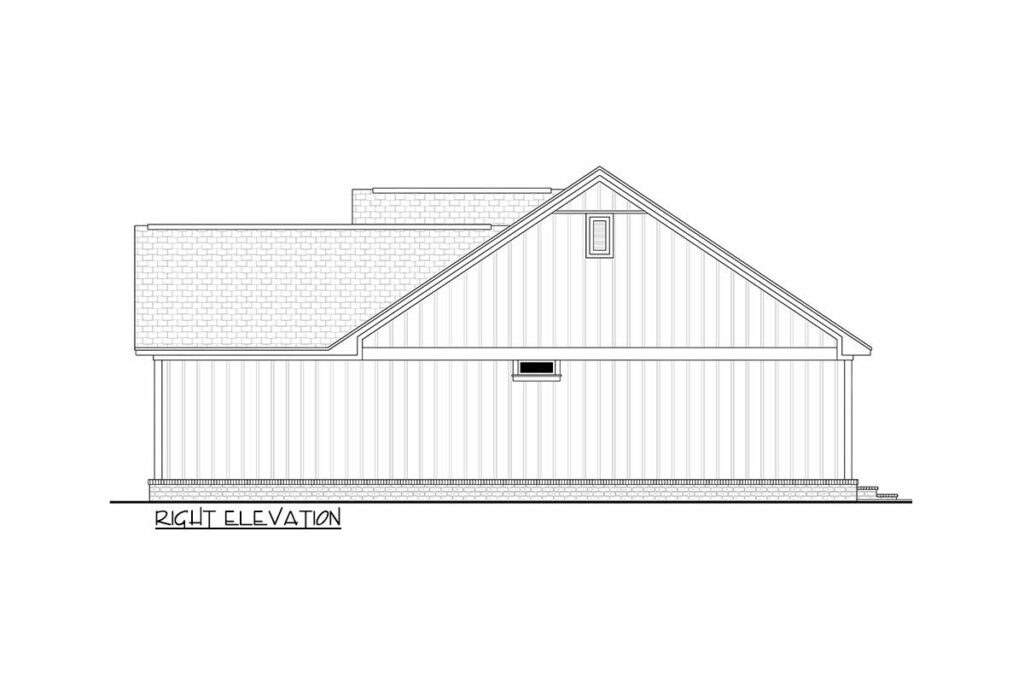
Ever stumbled upon a ‘master suite’ and thought, “Master of what, exactly?”
This place will change that.
With a closet that feels like your personal boutique and direct access to laundry (because who enjoys hauling clothes around?), this master suite is a dream come true.
Walking through the main entrance is like stepping into a realm of wonder.
The great room lives up to its name in every sense – a sprawling space that seamlessly connects to the kitchen and dining area, ideal for entertaining or simply bellowing out that dinner is served.
The design is a socialite’s dream, fostering an environment where no one feels left out, regardless of whether you’re hosting a cozy movie night or a lively dinner party.
Even if your cooking doesn’t wow, your home’s layout surely will.
Speaking of layout, the split-bedroom plan is sheer brilliance.
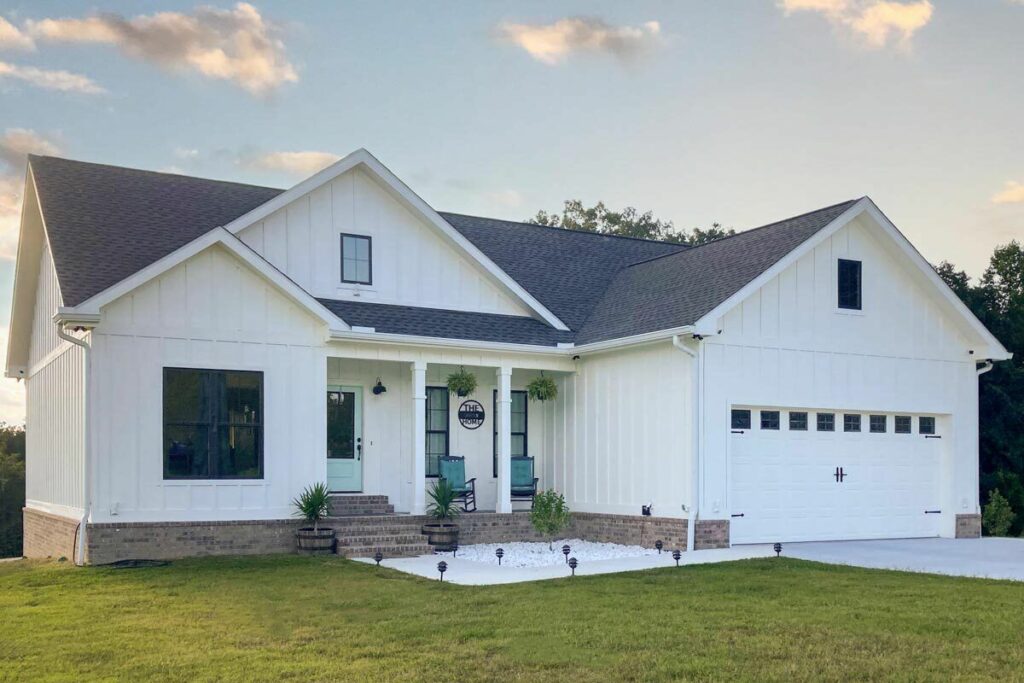
Offering everyone their slice of privacy, it’s akin to having a mini penthouse within the comfort of your farmhouse.
And then there’s the patio – an open-air sanctuary perfect for entertaining, sunbathing, or enjoying a quiet morning coffee.
It’s like having an extra room, just without the constraints of walls.
In wrapping up, this contemporary farmhouse is not just a dwelling; it’s a lifestyle choice where traditional charm and modern elegance coexist harmoniously.
It caters to both the old souls and the modernists, making it a place where dreams are not just envisioned but lived.
In a world where this house could take human form, it’d be the kind of soul you’d want to spend a lifetime with.
Here’s to living the dream in a place where every detail whispers comfort and sophistication.
Cheers!

