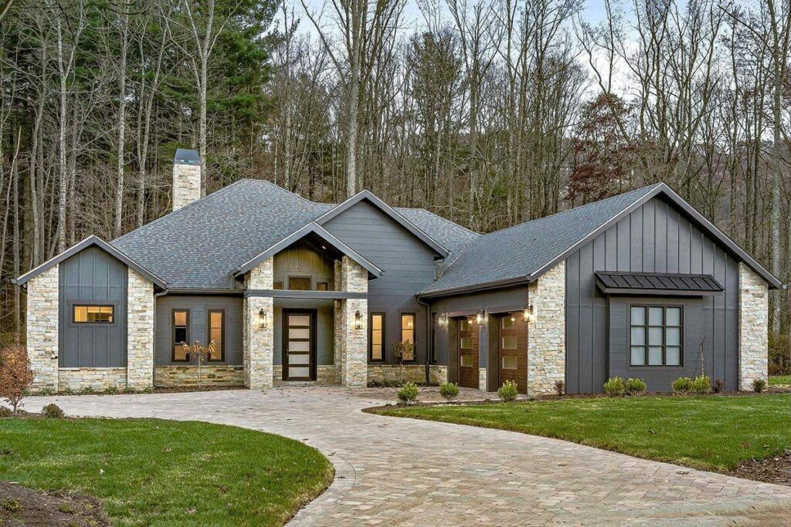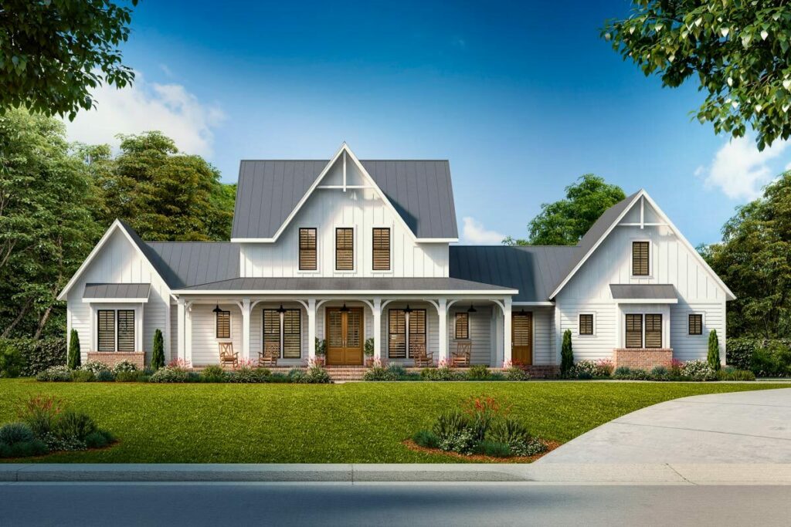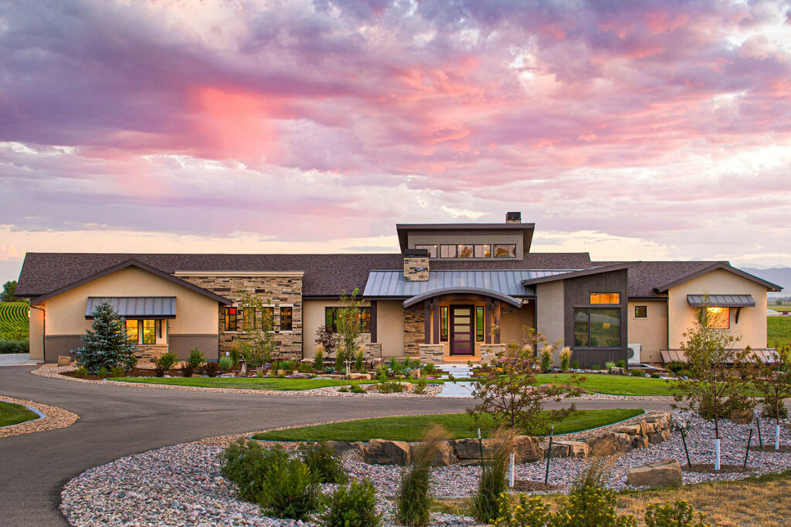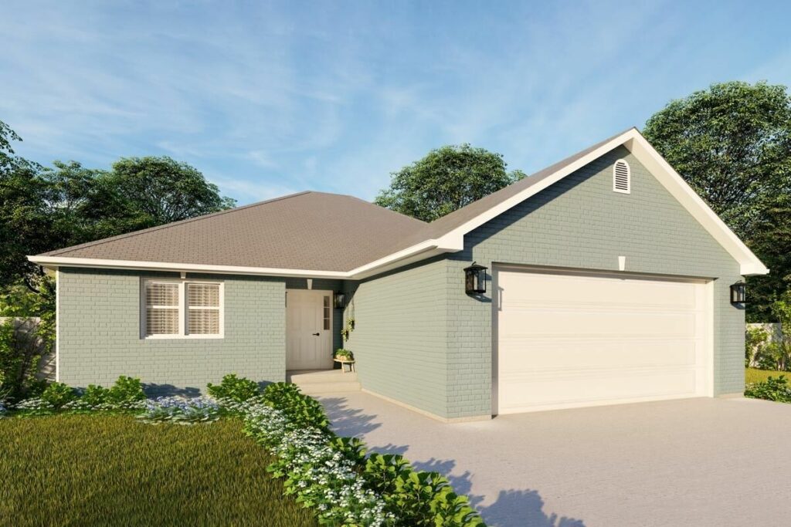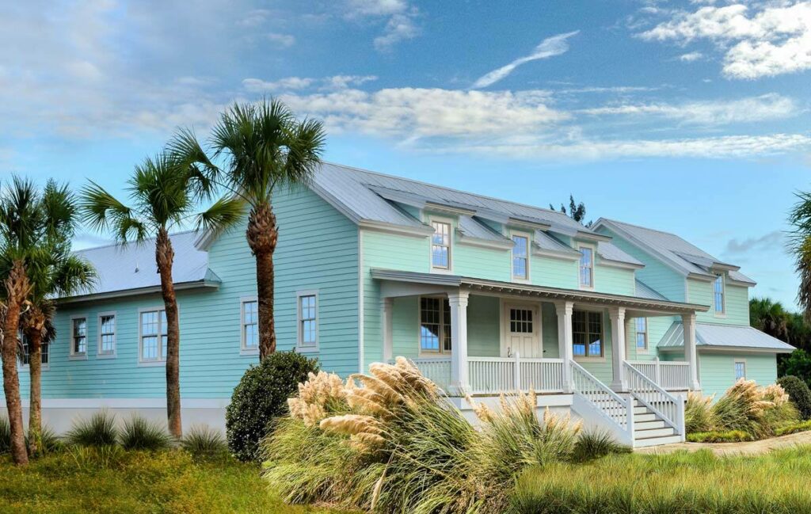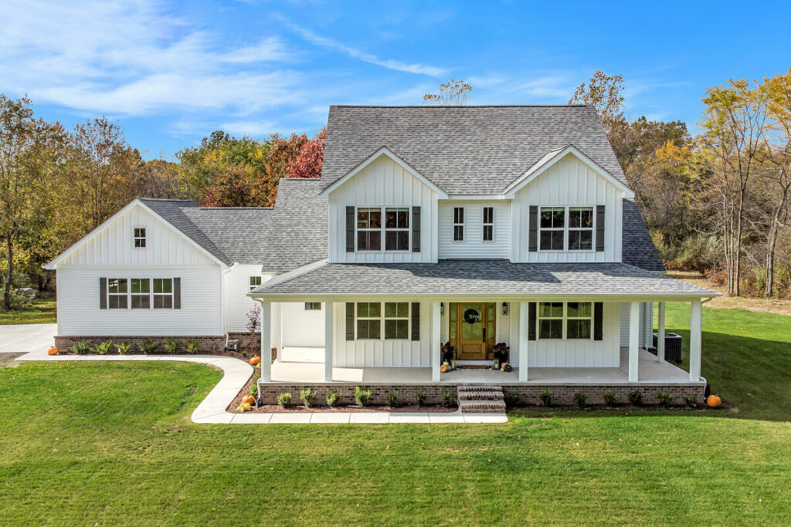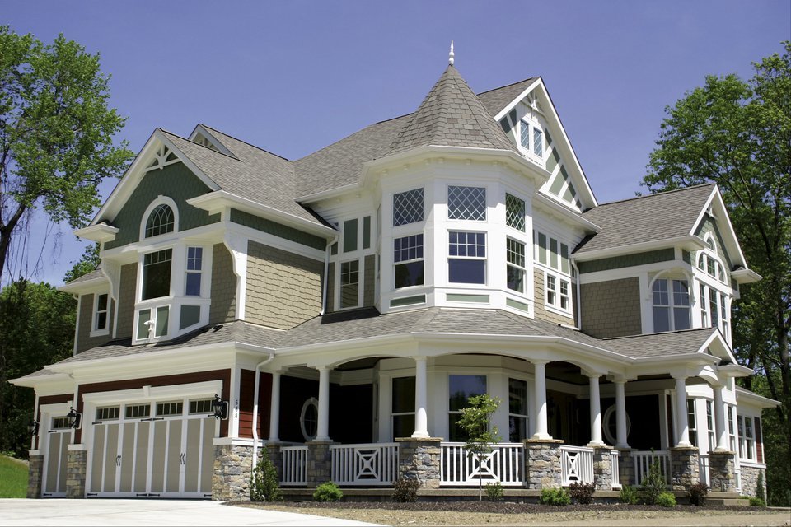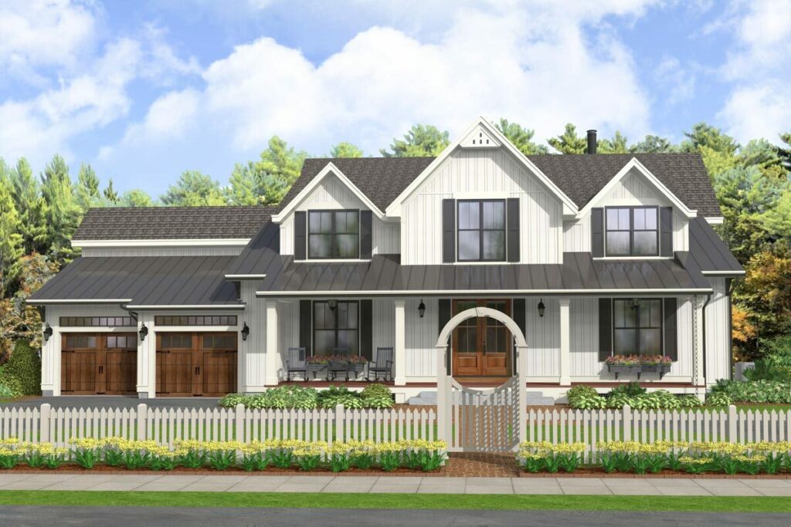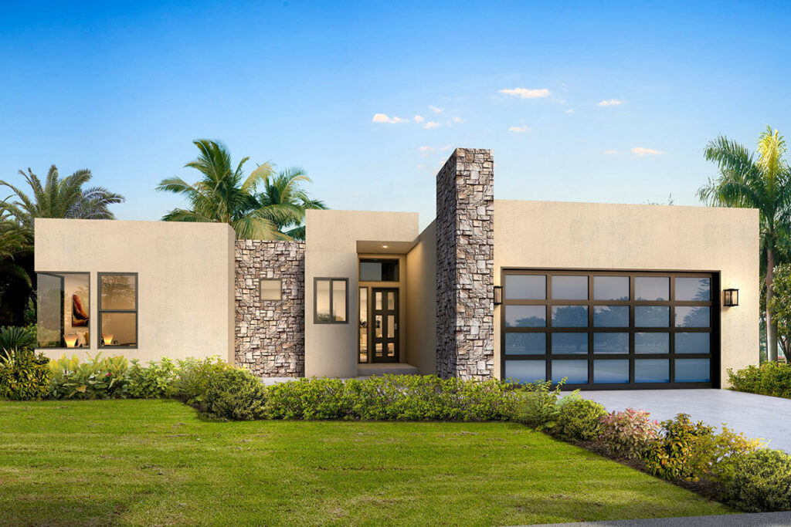3-Bedroom 1-Story Home with Swing Porch Charm (Floor Plan)
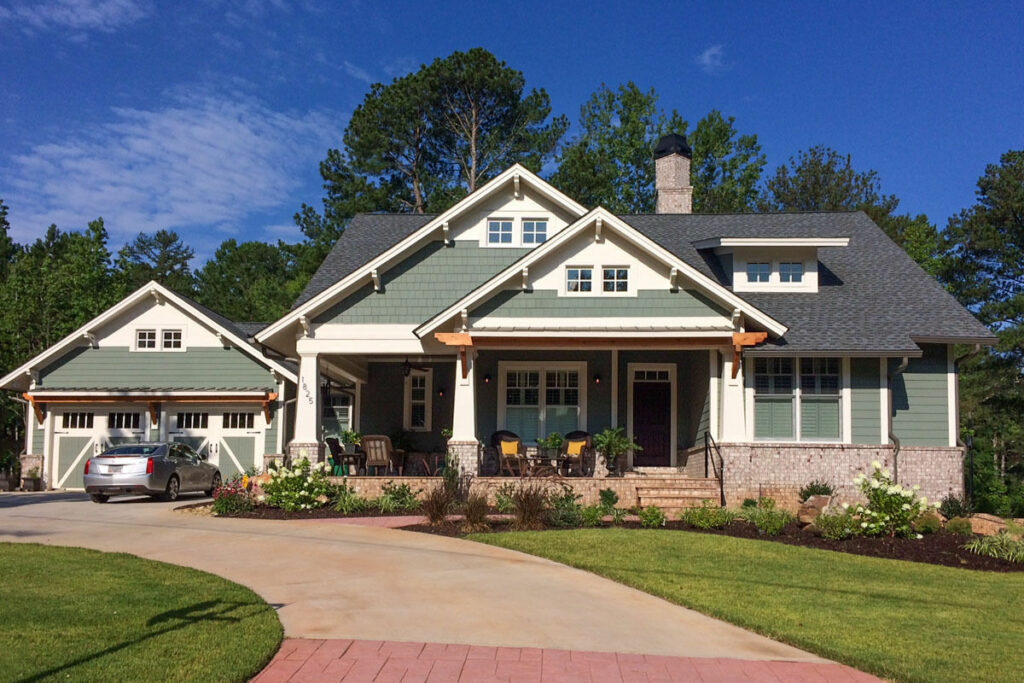
Specifications:
- 1,879 Sq Ft
- 3 Beds
- 2 Baths
- 1 Stories
- 2 Cars
Imagine this: you’re swaying gently on a porch swing as a cool breeze tousles your hair.
In one hand, you have your favorite book; in the other, a refreshing glass of iced tea.
Feels like a dream, right?
Hold tight, because I’m about to introduce you to a 3-bedroom house that could turn this dreamy scene into your everyday reality.
Welcome to what I like to call “porchtopia,” a beautifully designed home that centers around an incredible front porch divided into two distinct yet seamlessly connected sections.
Stay Tuned: Detailed Plan Video Awaits at the End of This Content!
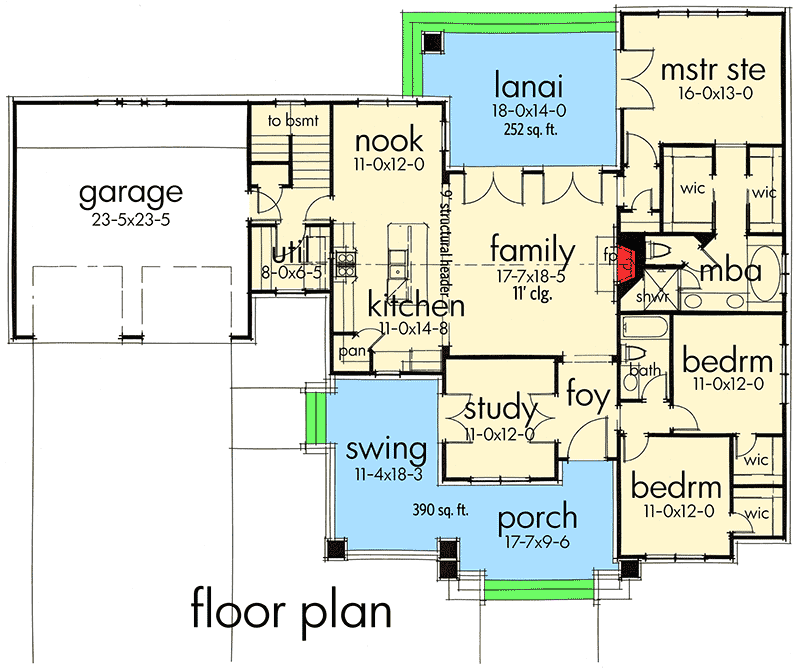
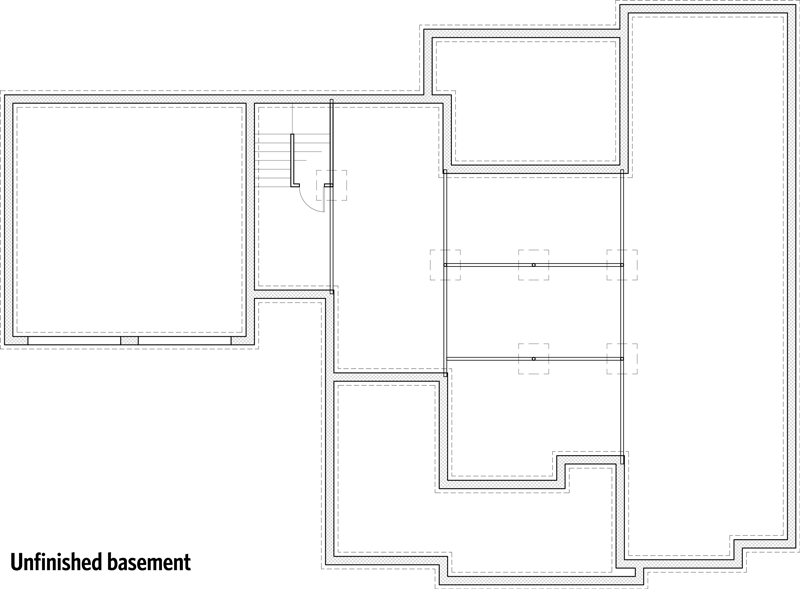
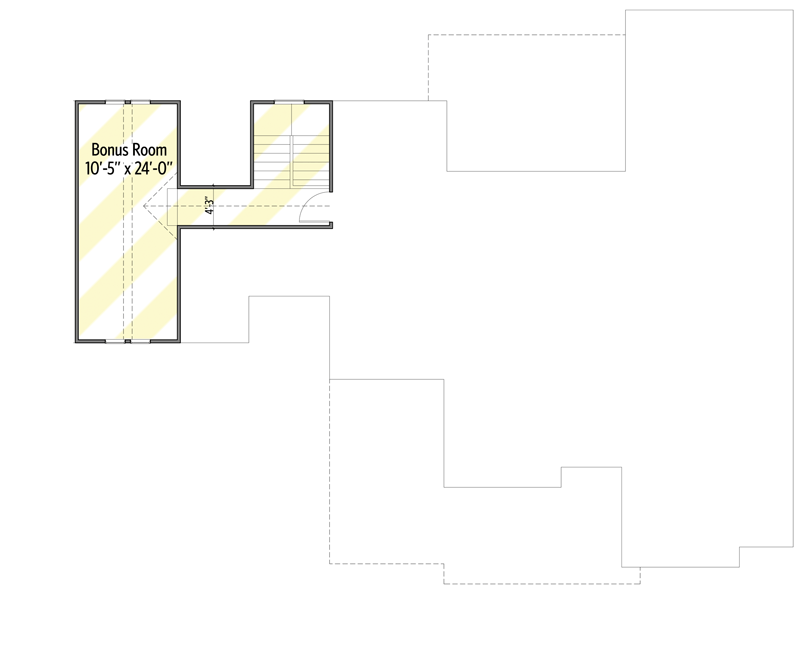
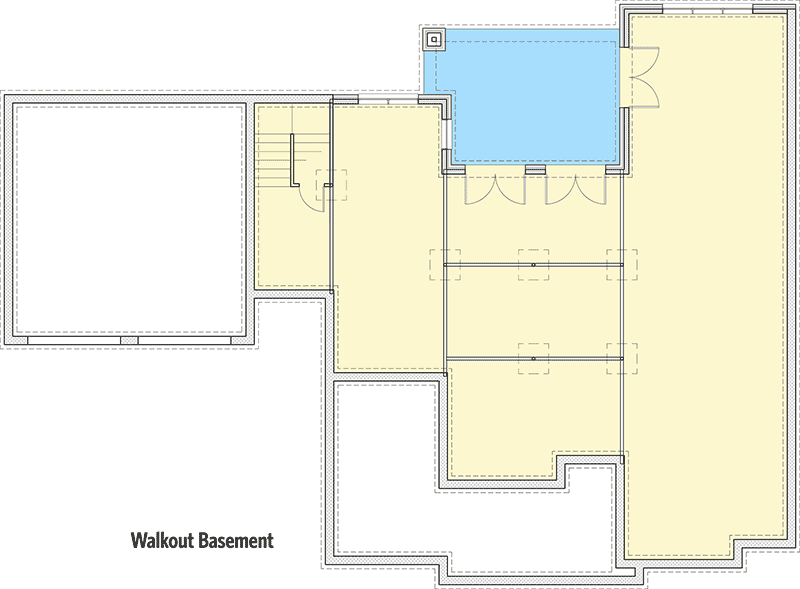
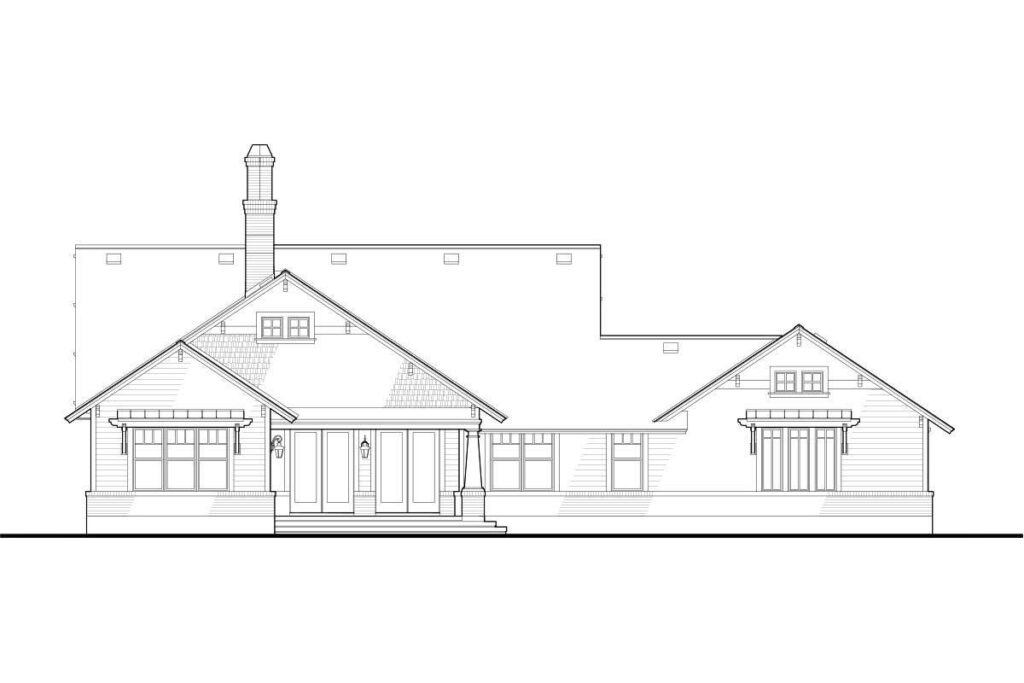
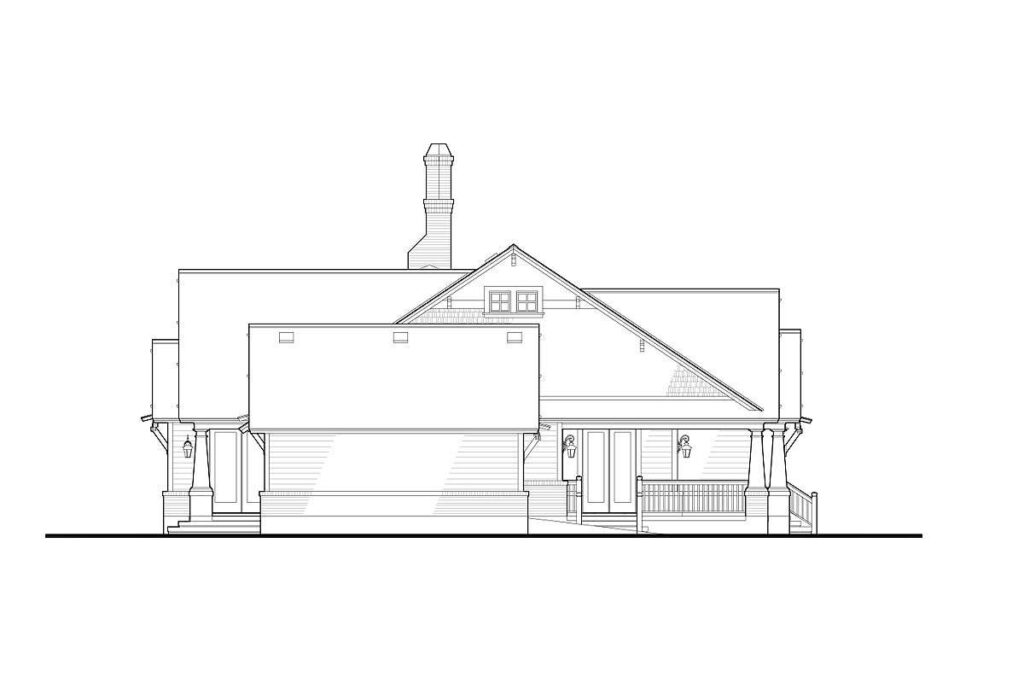
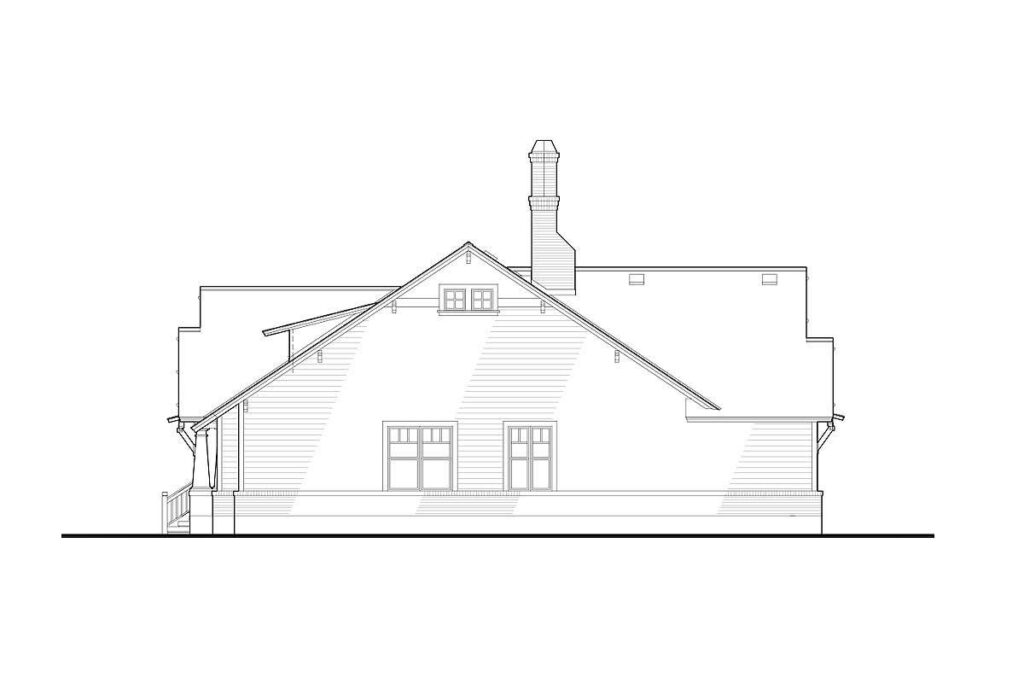
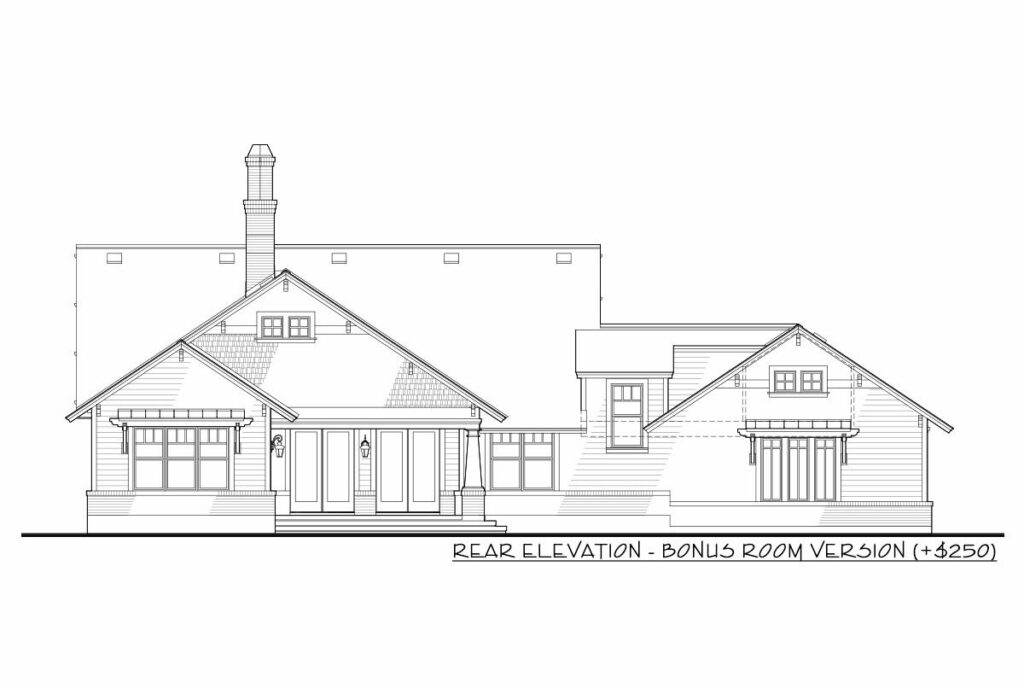
This porch is not just about looks; it’s about creating unforgettable experiences.
Picture one side hosting a spirited mini concert (perhaps your little one mastering the kazoo), while the other offers a peaceful retreat for reading or daydreaming about your next big plan, whether it’s conquering the world or just tackling the weekly grocery list.
As you step inside from this idyllic setting, a welcoming foyer opens up before you, leading your gaze directly to a stunning vaulted family room.
Peek around the corner, and you’ll catch a glimpse of another outdoor sanctuary—the lanai.
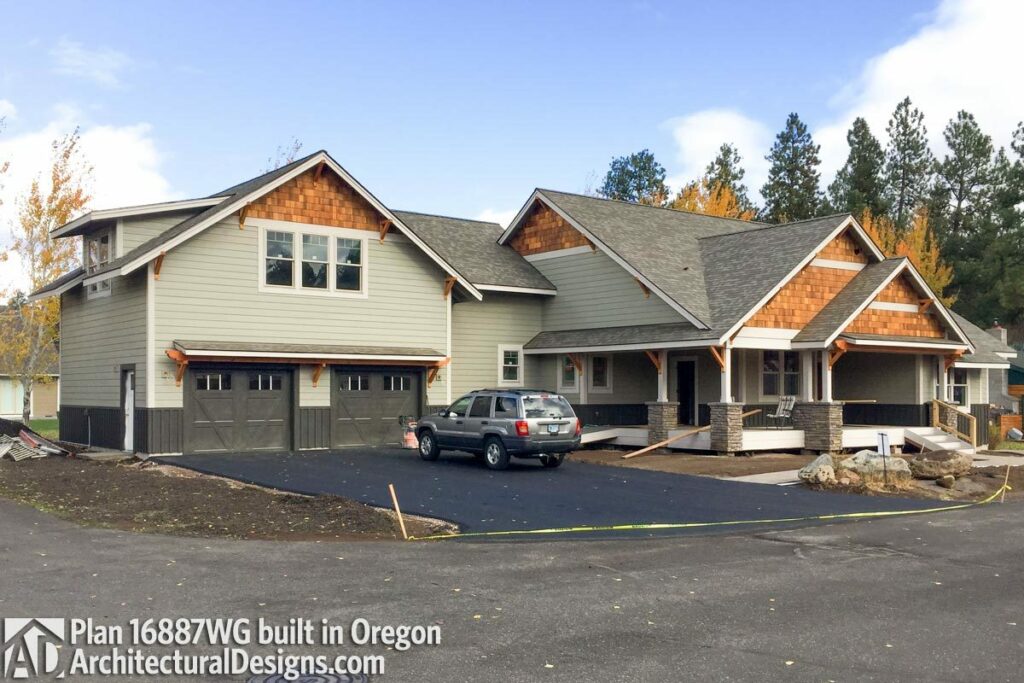
Here, you can master the art of relaxation or throw the ultimate BBQ bash.
Yes, your grill definitely wants to be part of this home!
But let’s not get too lost in thoughts of succulent grilled asparagus and mouth-watering BBQ ribs.
Moving deeper into the house, we find the kitchen, the true heart of this home.
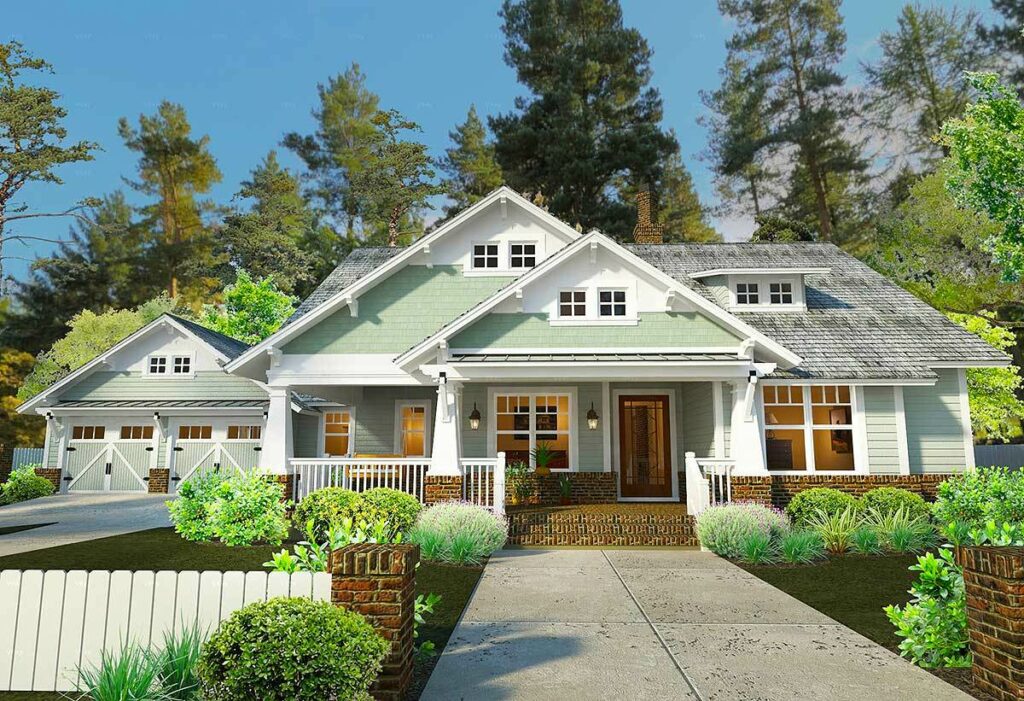
It features soaring ceilings (perfect for ambitious culinary flings) and is equipped with a large island that’s ideal for everything from morning breakfasts to spontaneous cookie-baking marathons.
And don’t overlook the generous corner pantry, spacious enough for an impromptu dance when you find it stocked with your favorite snacks.
For those who dread lugging groceries, rejoice!
The garage is conveniently located to make kitchen access a breeze, ensuring that your ice cream makes it to the freezer before it even thinks about melting.
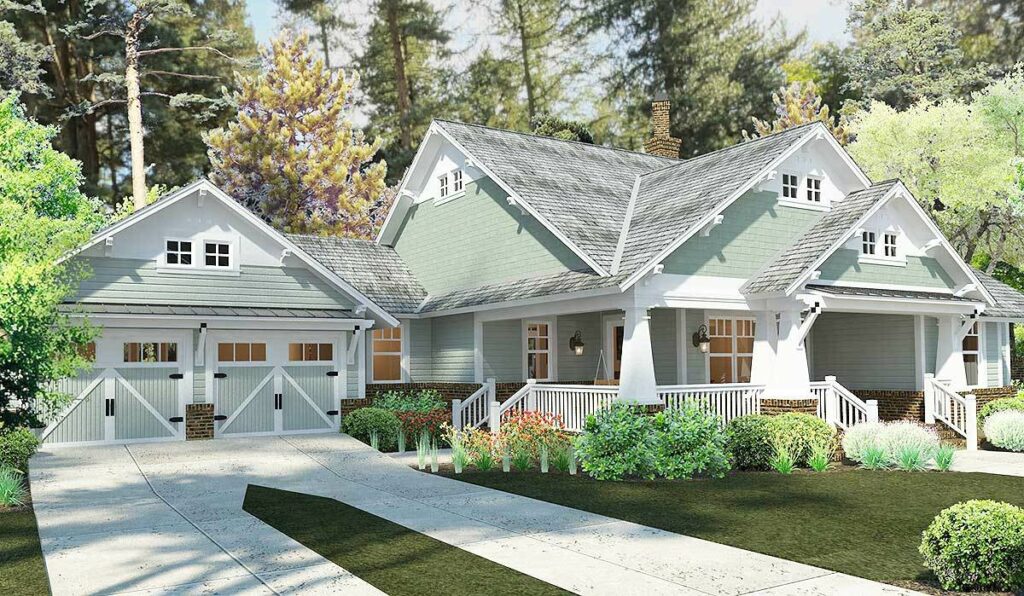
The master suite in this home is nothing short of spectacular.
It boasts direct access to the lanai through elegant French doors (hello, midnight stargazing!) and features walk-in closets that are a dream come true.
One can fit an impressive collection of sneakers, while the other has ample room for the treasures of an avid shopper.
The en-suite bathroom?
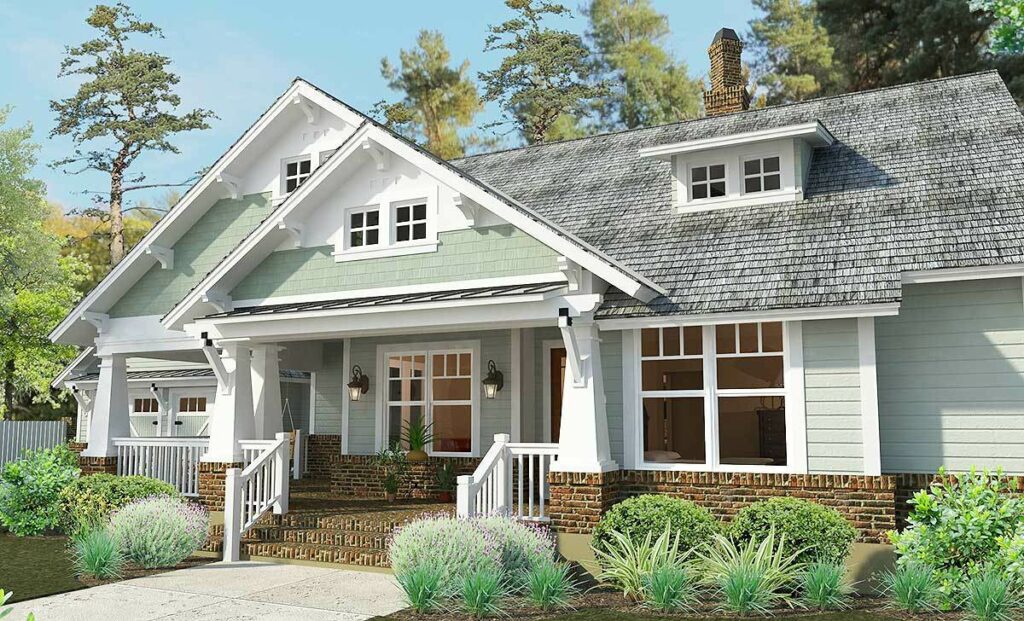
It’s like stepping into your personal spa—complete with enough fixtures to keep you pampered.
Not forgetting other family members or guests, there are two additional bedrooms that provide cozy personal spaces.
They share a well-appointed bathroom where you can rehearse those award-winning speeches or perfect your hair-flipping skills.
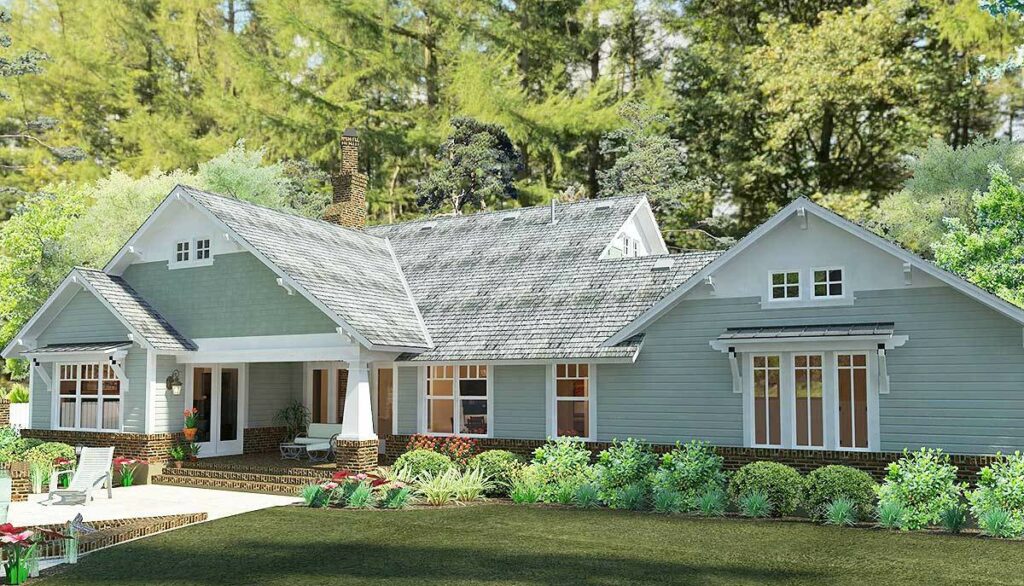
And now, a little about the nuts and bolts—though I promise to keep it interesting.
The utility area is cleverly concealed near the garage, which features doors large enough for your SUV or that dream sports car.
Thinking about adding a man cave or a secret library?
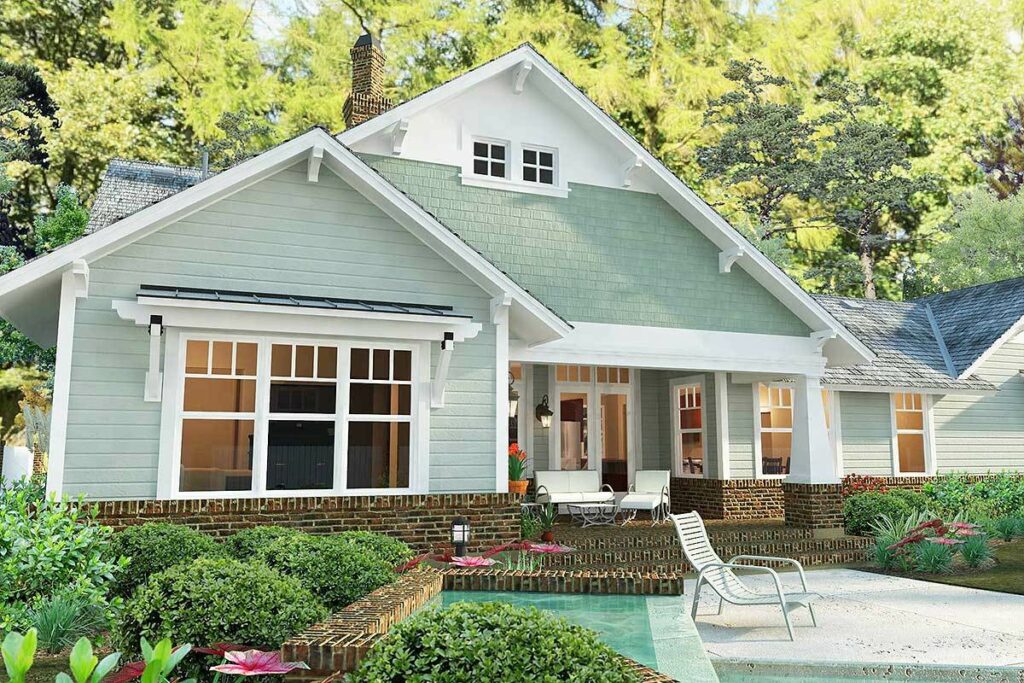
There’s basement potential just down the stairs.
For those with a keen interest in architecture, the roof of this home is a crafted spectacle with pitches of 8:12 and 3:12, giving it a dynamic appearance that’s both practical and visually appealing.
In conclusion, this 3-bedroom house is more than just a structure; it’s a backdrop for life’s best moments.
It promises laughter under vaulted ceilings, secrets shared on the porch swing, and endless memories in the making.
Whether you love unwinding on the porch, dancing in the kitchen, or lounging on the lanai, this house plan is ready to meet its perfect match.
Are you ready to swing into your new home and start the adventure?

