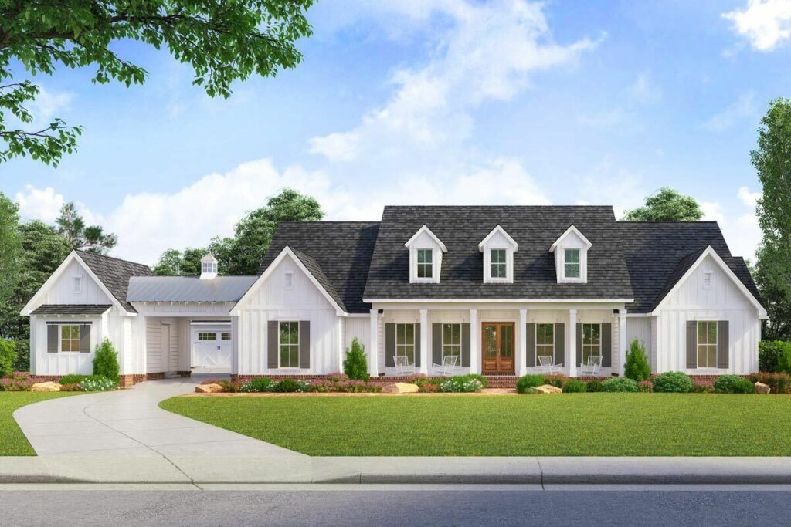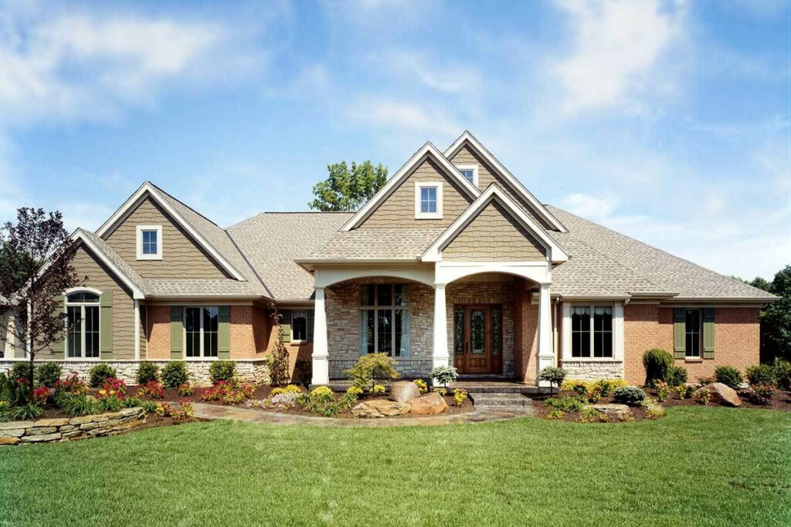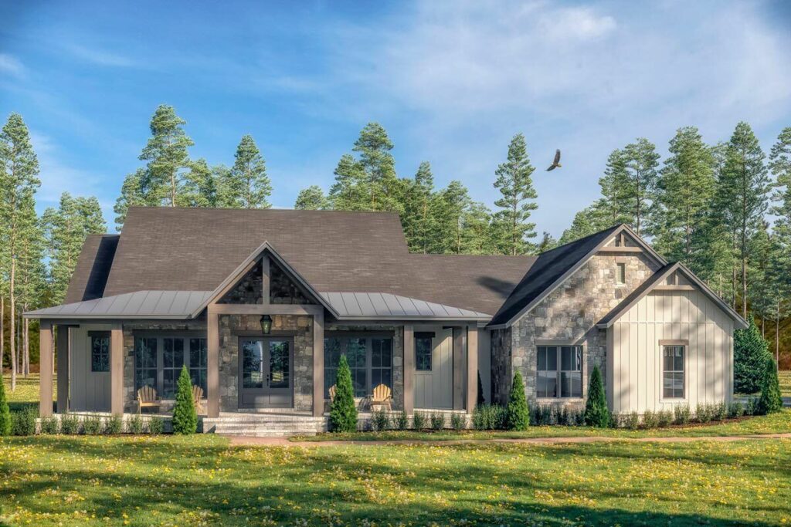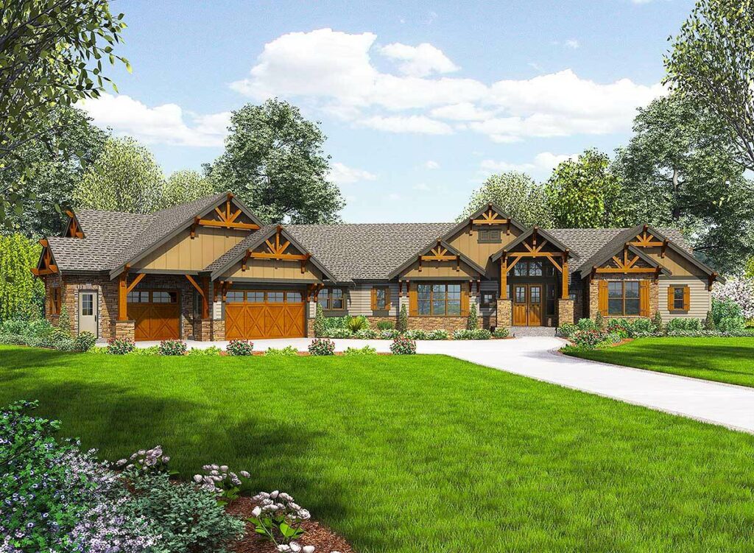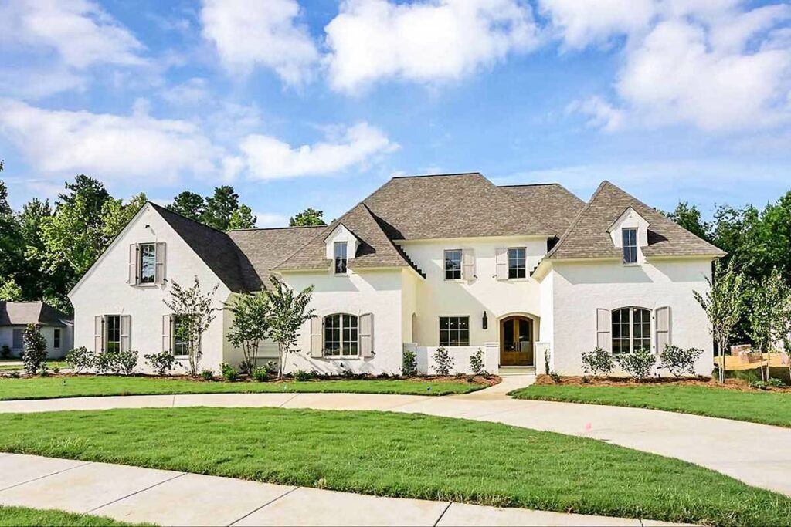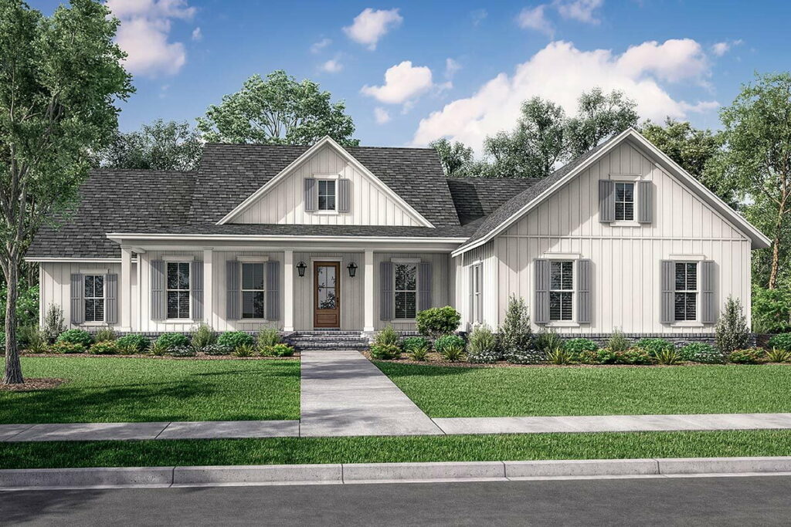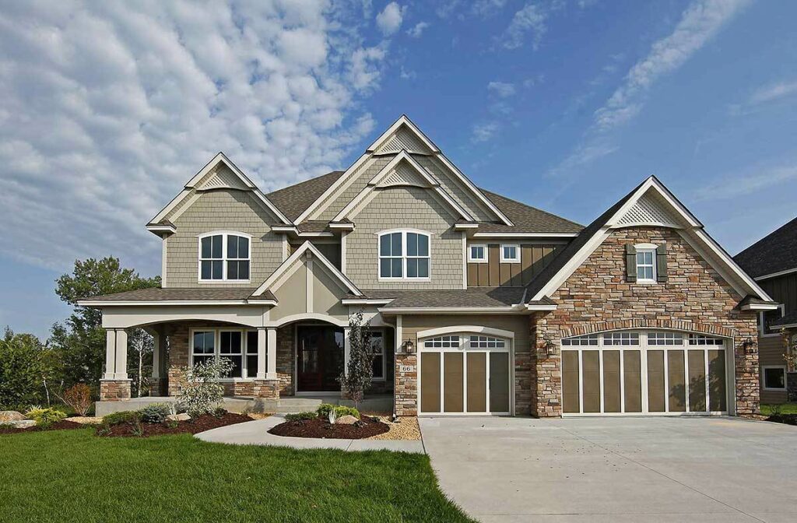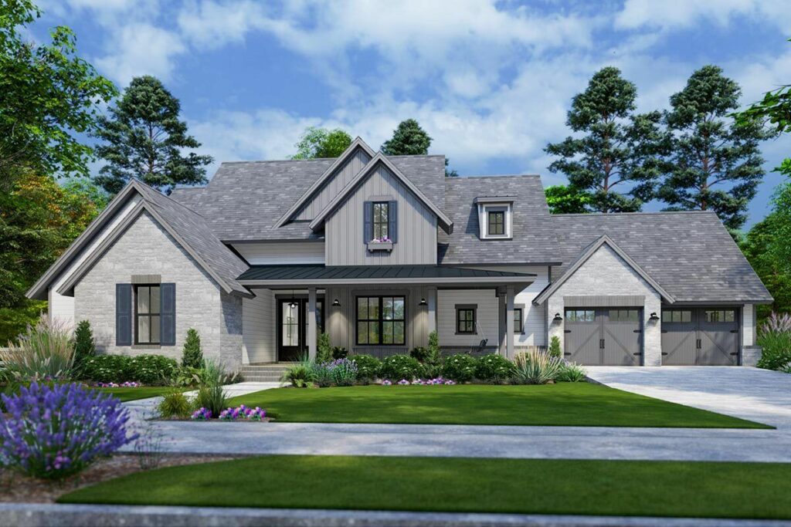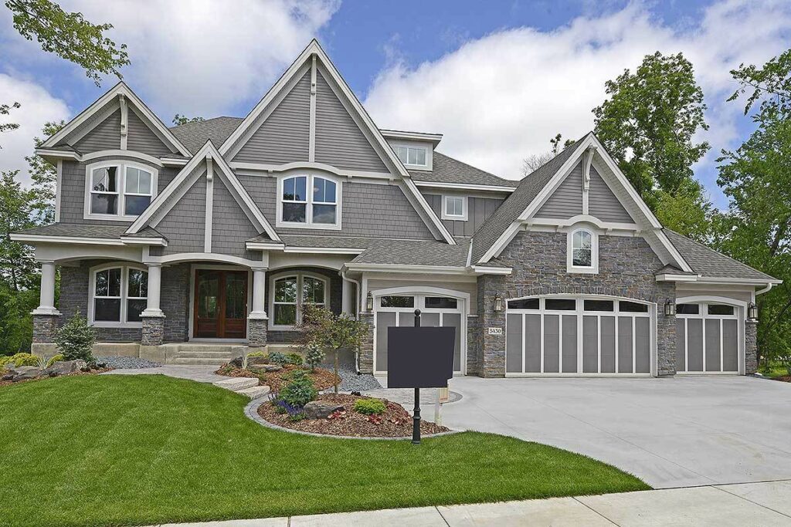3-Bedroom 1-Story Home With Basement Potential (Floor Plan)
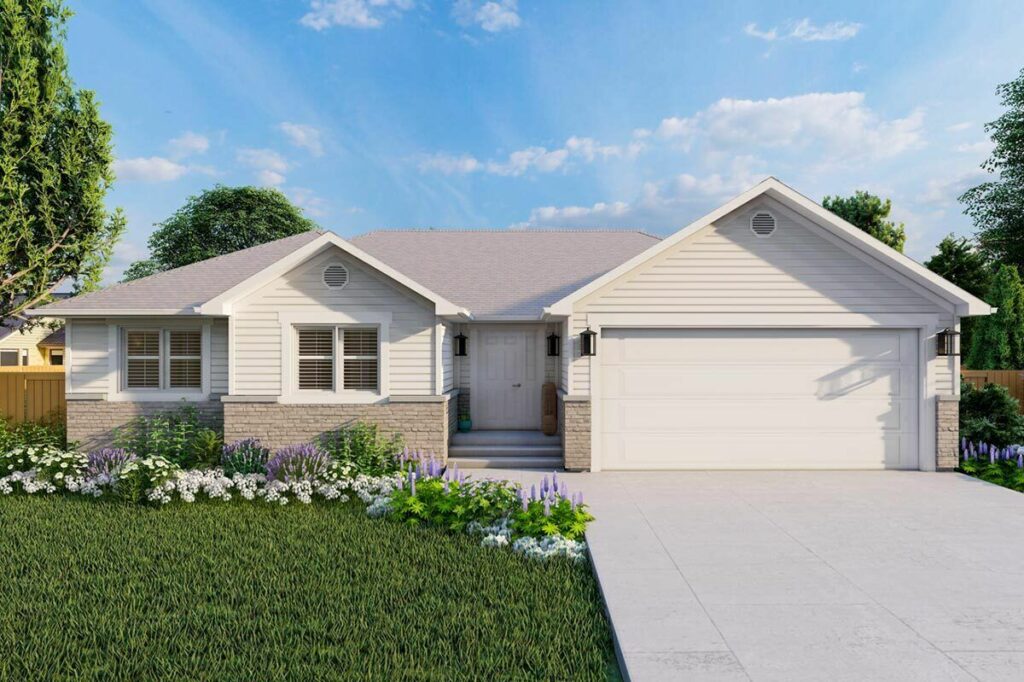
Specifications:
- 1,261 Sq Ft
- 3 Beds
- 2 Baths
- 1 Stories
- 2 Cars
Greetings to all you fellow house-hunters and dream-home enthusiasts!
Have you ever envisioned yourself living in a cozy haven, one that accommodates both you and your furry companions with ease?
Or perhaps you’re the savvy investor in search of a property that combines value and flexibility.
Well, this 1,261 square foot, single-story gem might be the answer to your dreams.
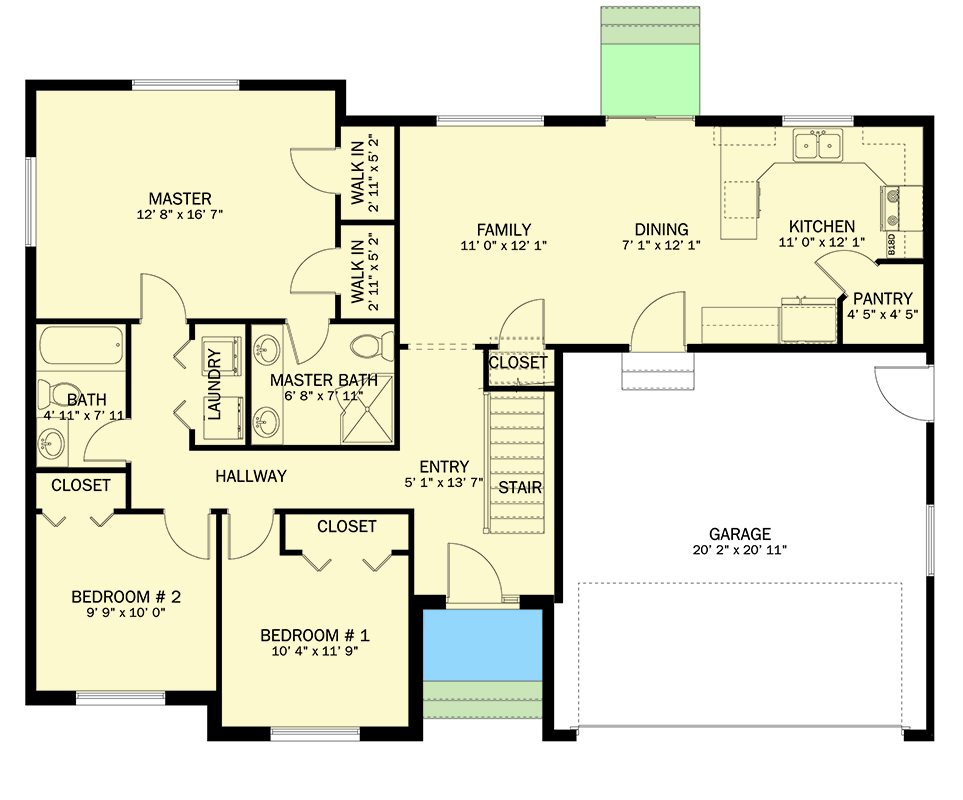
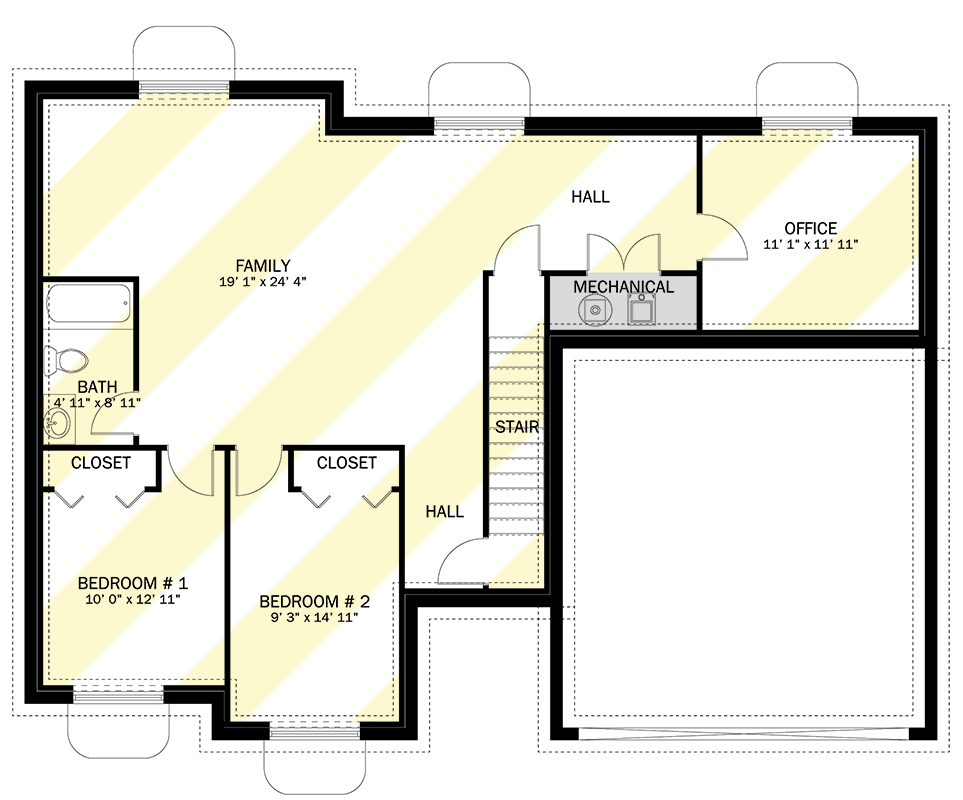
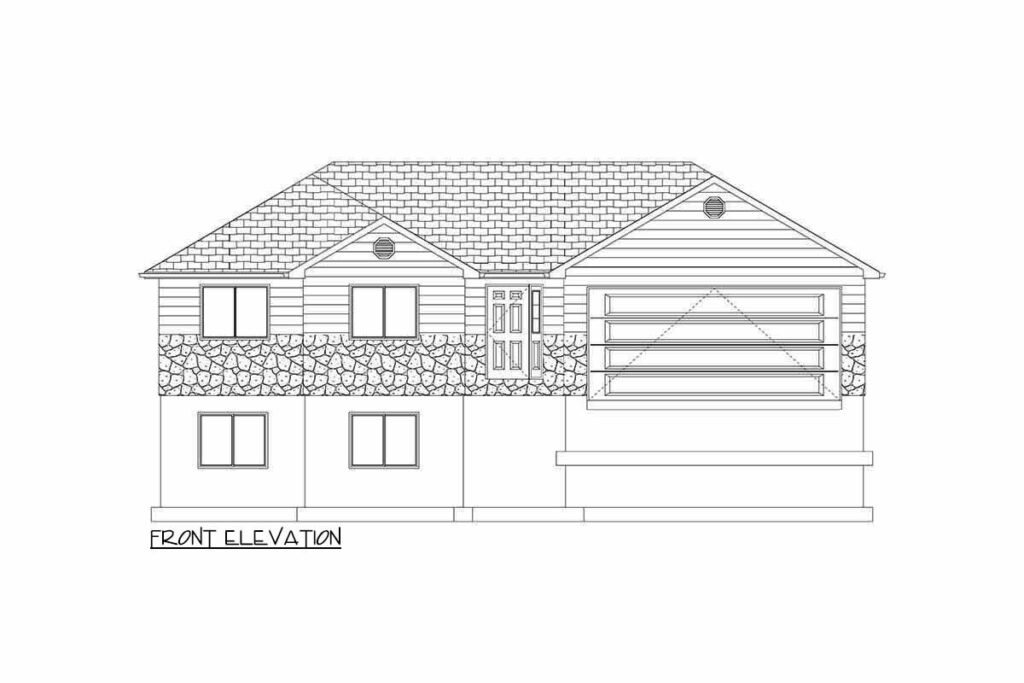
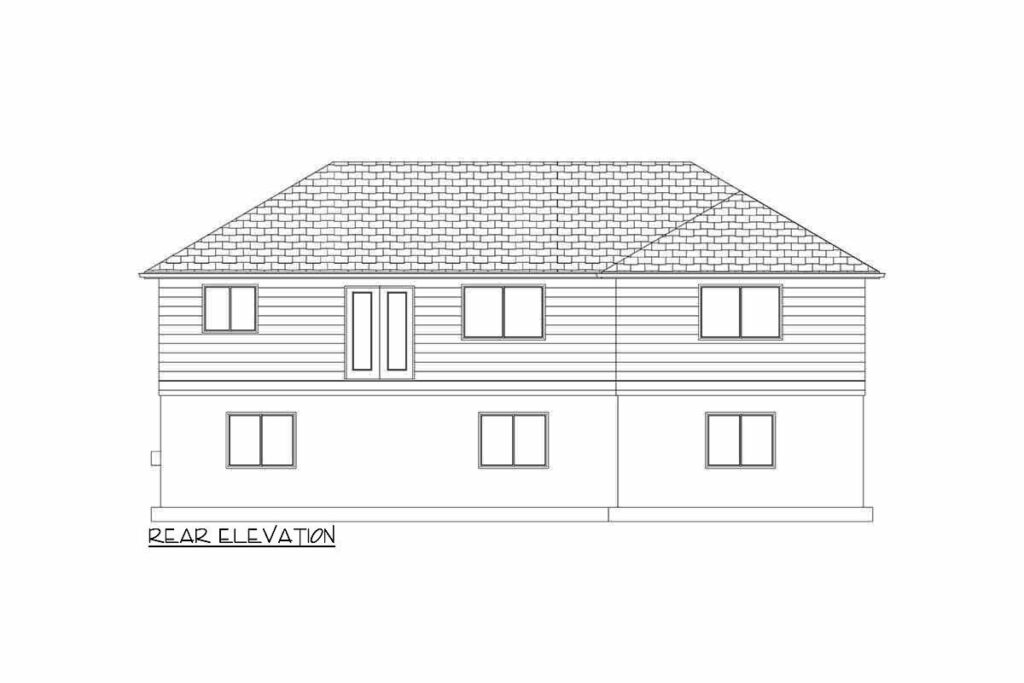
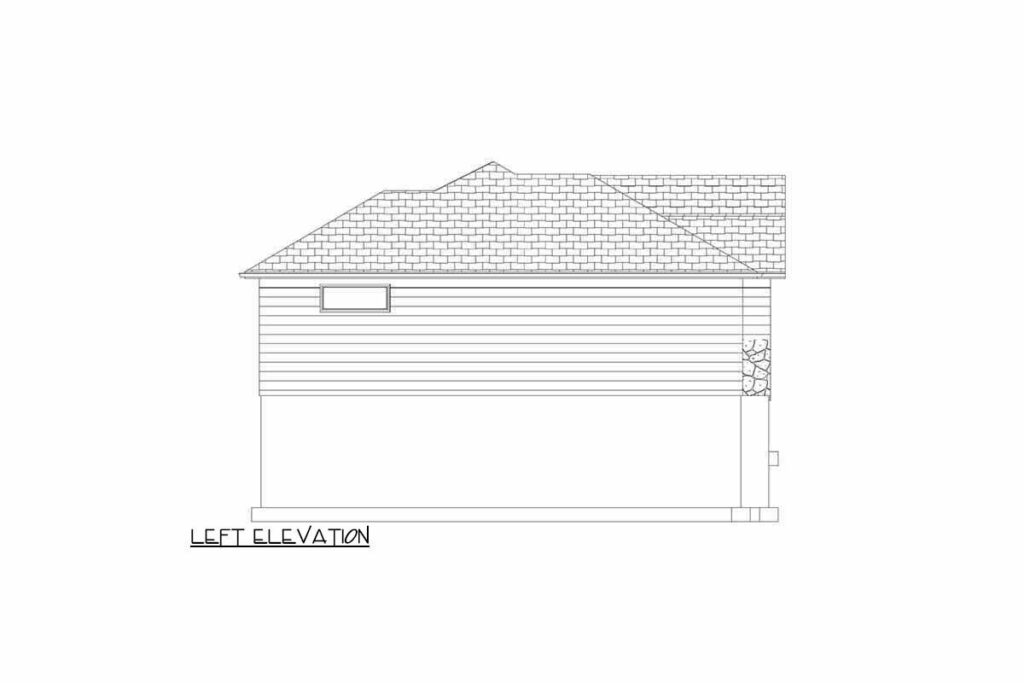
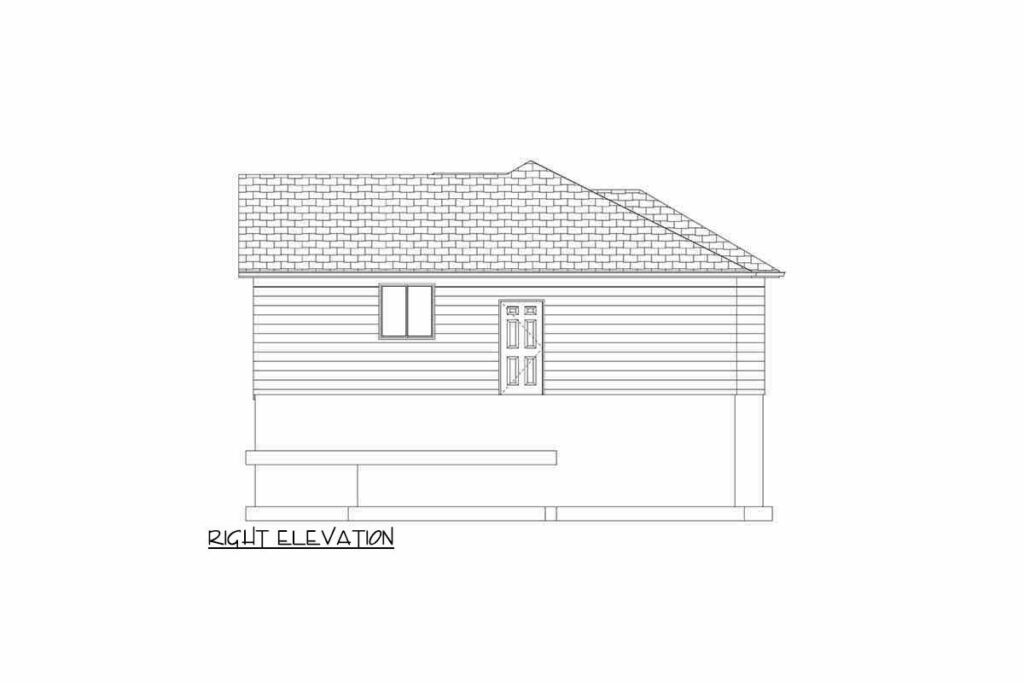
Let’s embark on a journey, room by room, through this remarkable house.
I assure you, while it may appear compact, it’s akin to a pocket-sized novel brimming with captivating tales!
To begin, let’s celebrate its single-level design.
What does this mean for you?
Fewer stairs!
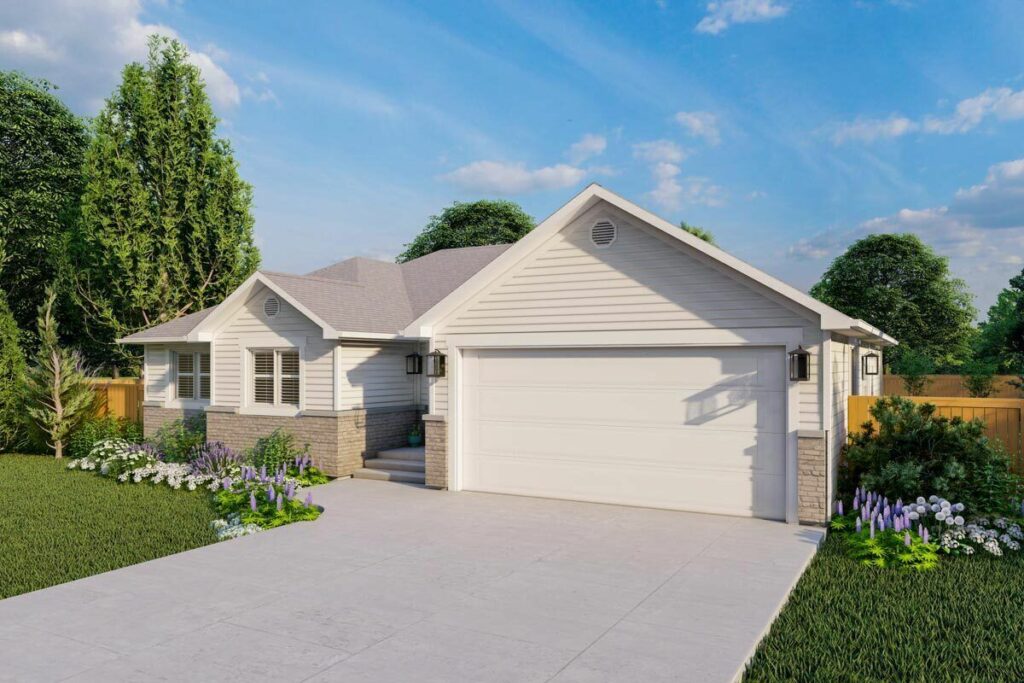
If you’ve ever experienced the aftermath of a grueling leg day at the gym, you’ll understand the sheer blessing of avoiding stairs.
Think about all those moments when you’ve left something upstairs in a two-story home.
Here, such predicaments are a thing of the past.
This residence offers effortless, one-level living.
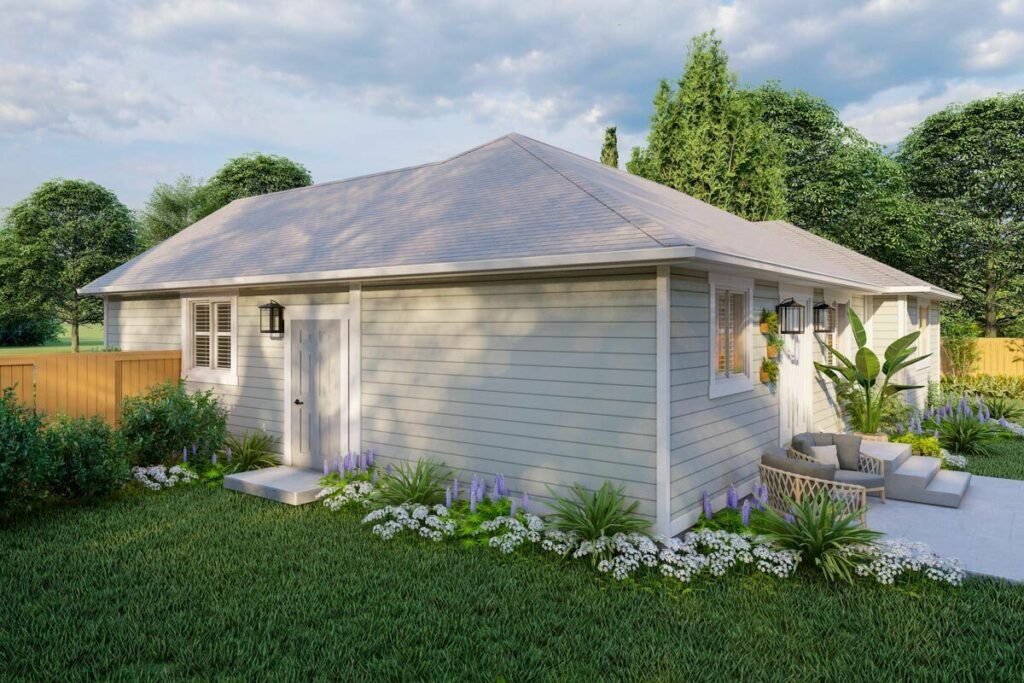
Now, for the pièce de résistance: an open living, dining, and kitchen area.
Ideal for those who have mastered the art of both cooking and conversation.
It’s also perfect for aspiring hosts looking to throw the ultimate TV-show binge-watching party.
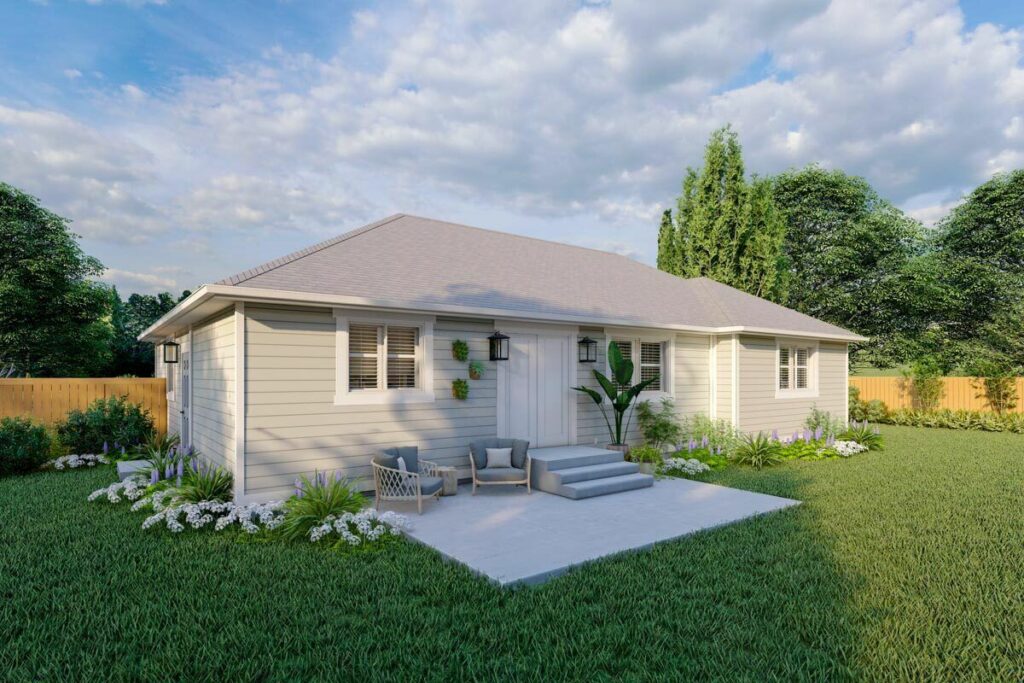
With this expansive space, no one misses out on the fun or the latest gossip.
The kitchen stands as the heart of this abode, boasting U-shaped cabinetry.
And tucked away in one corner, a pantry awaits – a true Narnia for all your snacks and secret chocolate stashes.
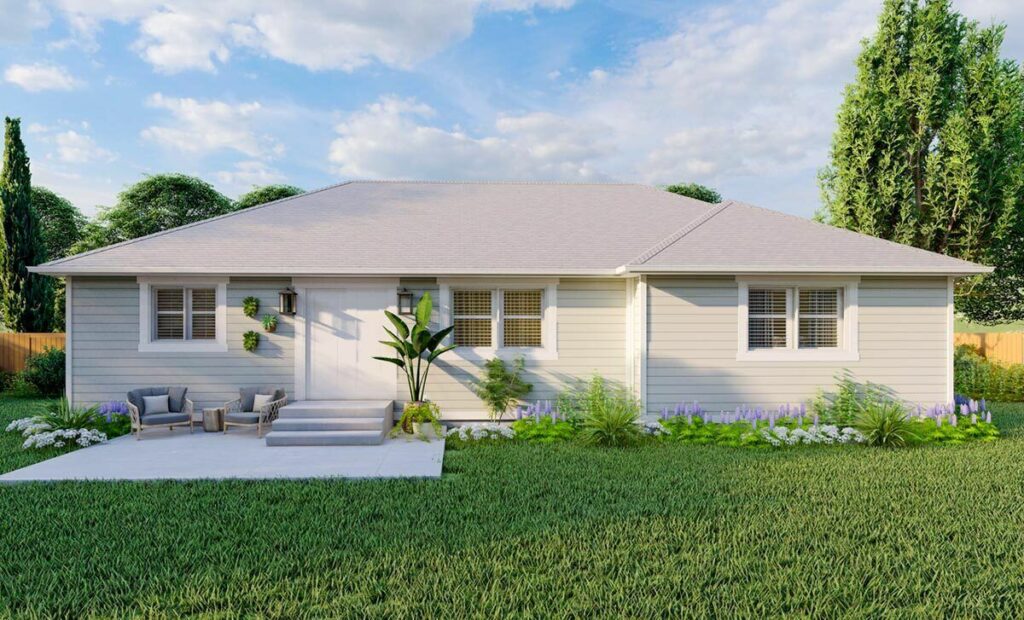
Whether you’re a culinary maestro or the master of microwave meals, this layout has you covered, pun entirely intended.
Three bedrooms grace the main level.
Perfect for a growing family, a diverse array of hobbies, or simply having choices for your afternoon siestas.
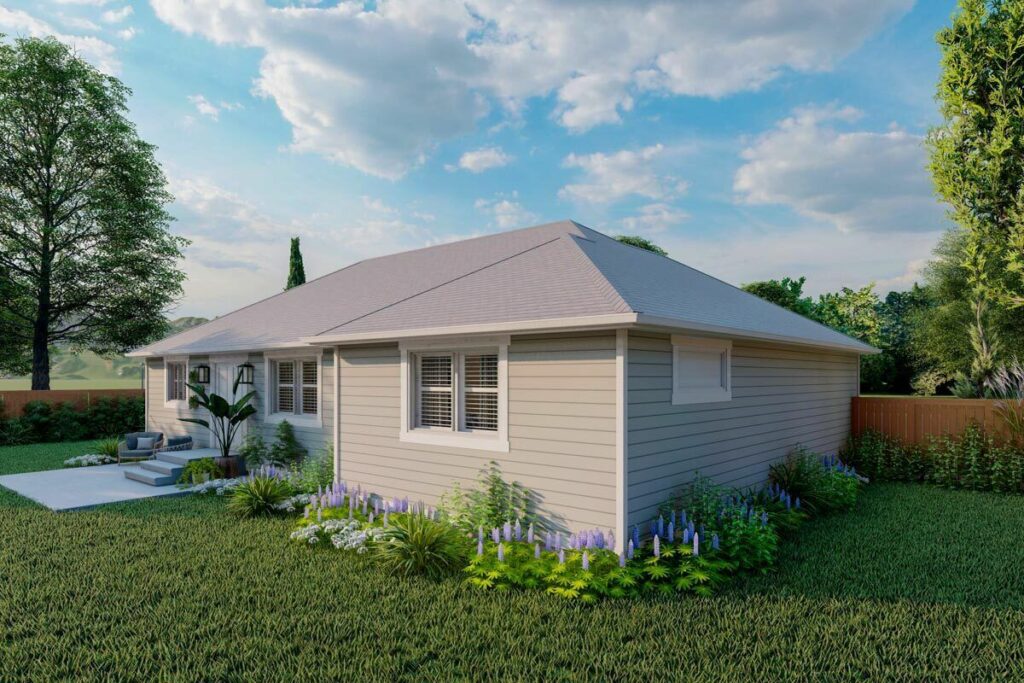
However, the master bedroom is the pièce de résistance.
It offers views that will tempt you to stay in bed all day, not one but two closets (because who ever complained about having too much closet space?), and a bathroom equipped with a quartet of fixtures.
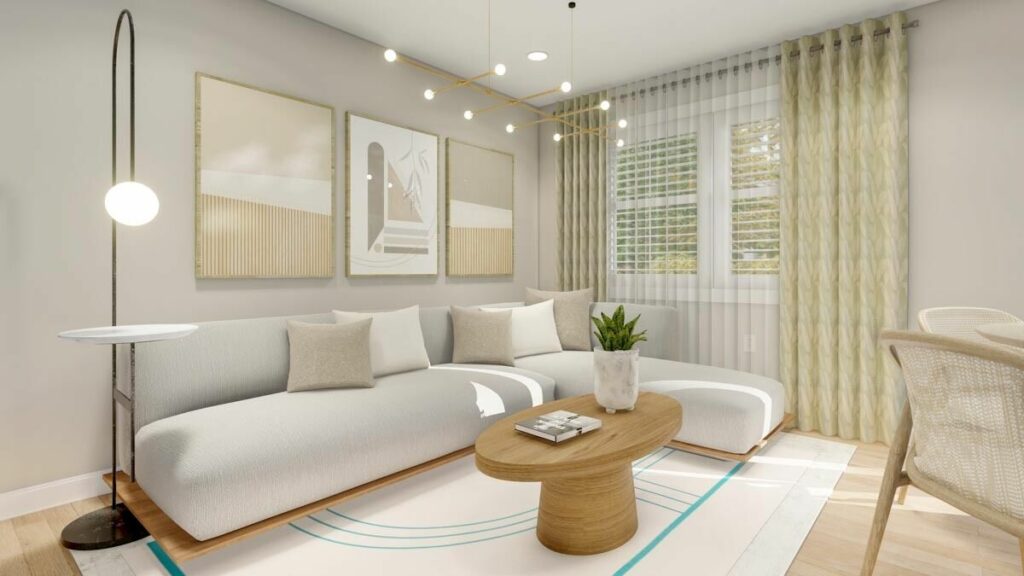
There’s so much room that you could practice your stand-up routine while brushing your teeth.
Let’s not overlook the strategically placed laundry closet, nestled among the bedrooms.
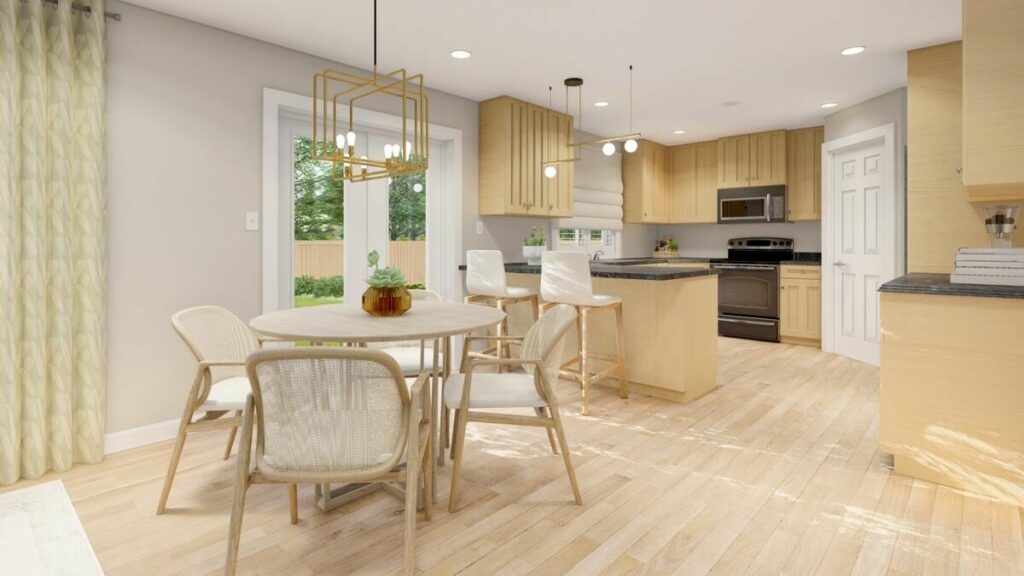
We all know that laundry can be a chore, but at least in this home, it’s a convenient one.
But wait, did you think the one-level magic was all there was to offer?
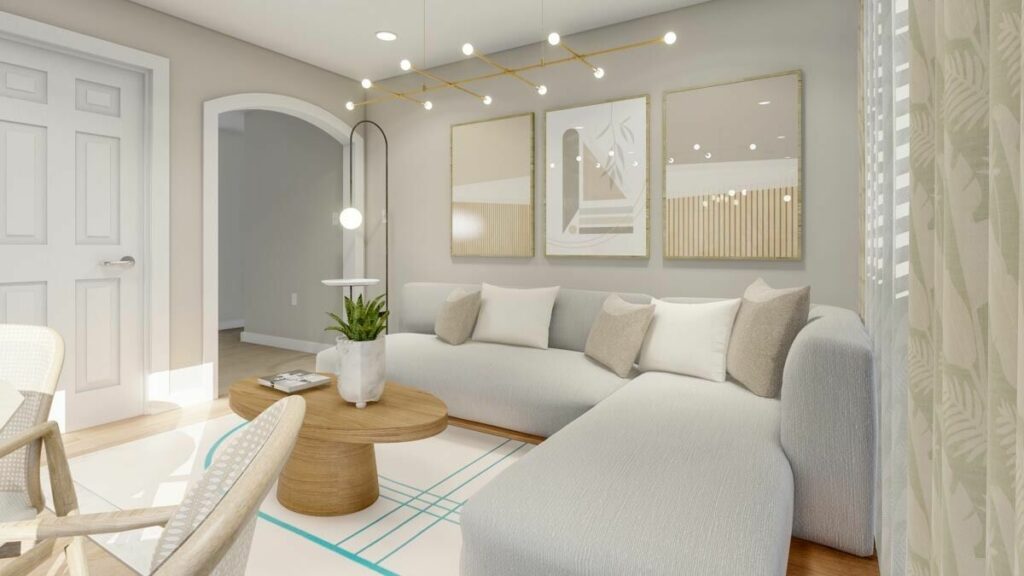
Think again!
There’s an unfinished basement awaiting your creative touch.
And once it’s completed, your living space nearly doubles.
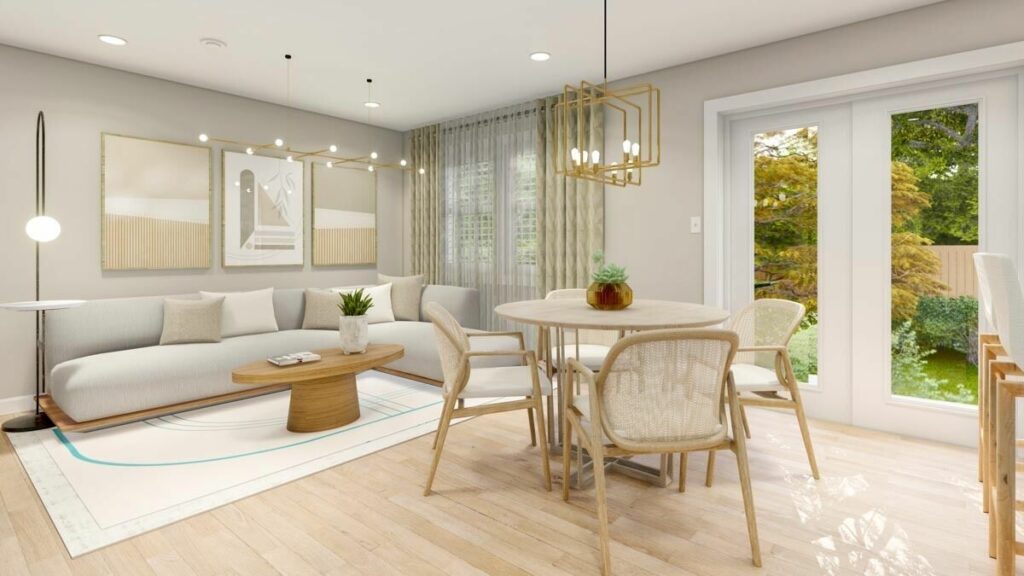
Imagine the possibilities: a gaming haven, a personal movie theater, or perhaps an underground dance studio?
This subterranean treasure trove includes a generous family room, a home office (because working from home is the new norm), a full bathroom, and two additional bedrooms.
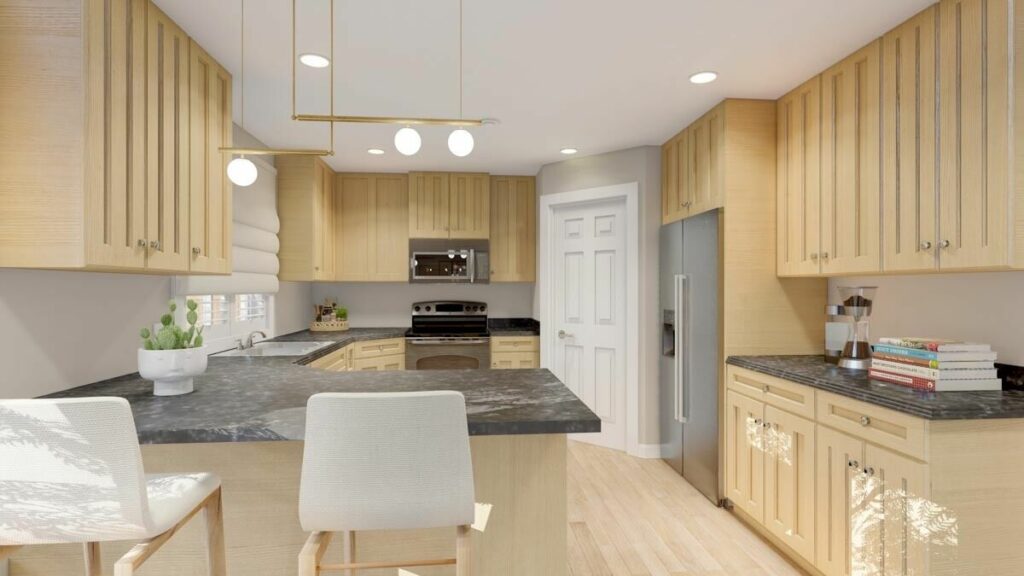
It’s as if the house birthed a beautiful offspring.
Last but certainly not least, let’s talk about the garage.
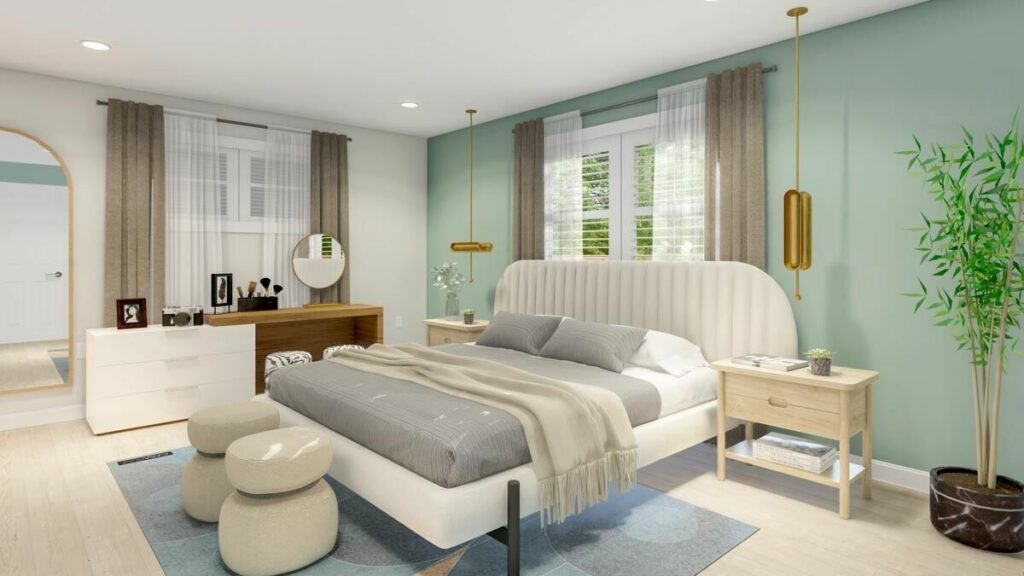
This house doesn’t just provide a garage; it grants you a DOUBLE garage with front access.
It’s roomy enough to accommodate your car, your other car, your bike, and that assortment of odds and ends you swear you’ll use one day.
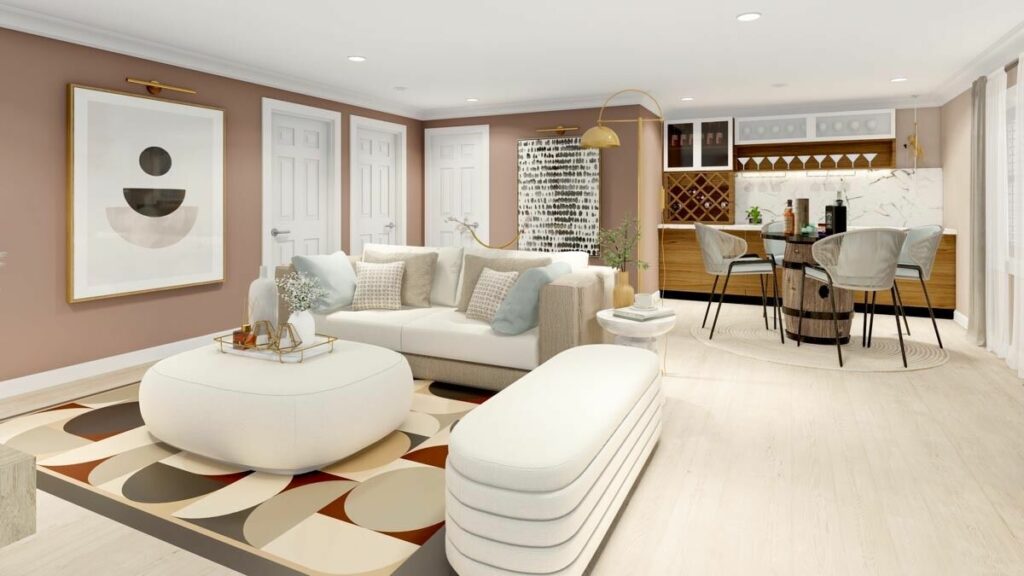
This 1,261 sq ft house may appear modest, but it conceals surprises at every turn.
It’s like a delectable chocolate truffle – seemingly small, yet bursting with layers of rich goodness within.
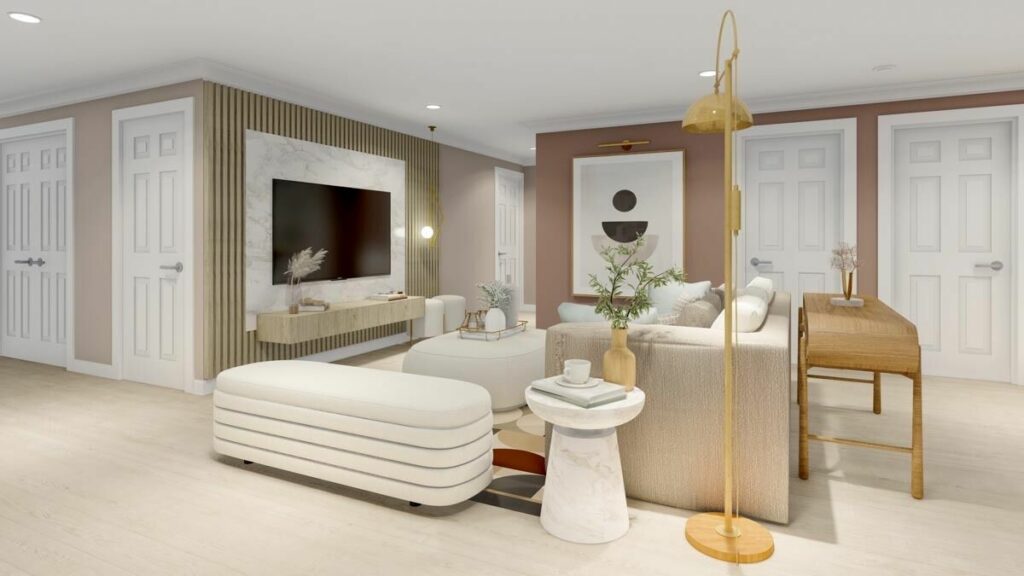
So, if you’re seeking a home that offers one-level living with the added allure of a charming basement, open and inviting spaces, and all the modern conveniences you desire, your search may very well conclude right here.
Welcome home!

