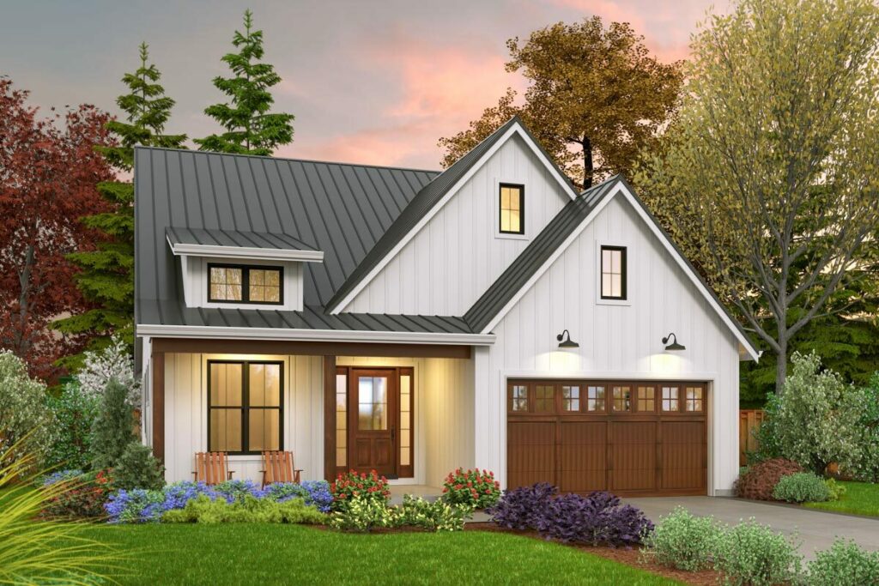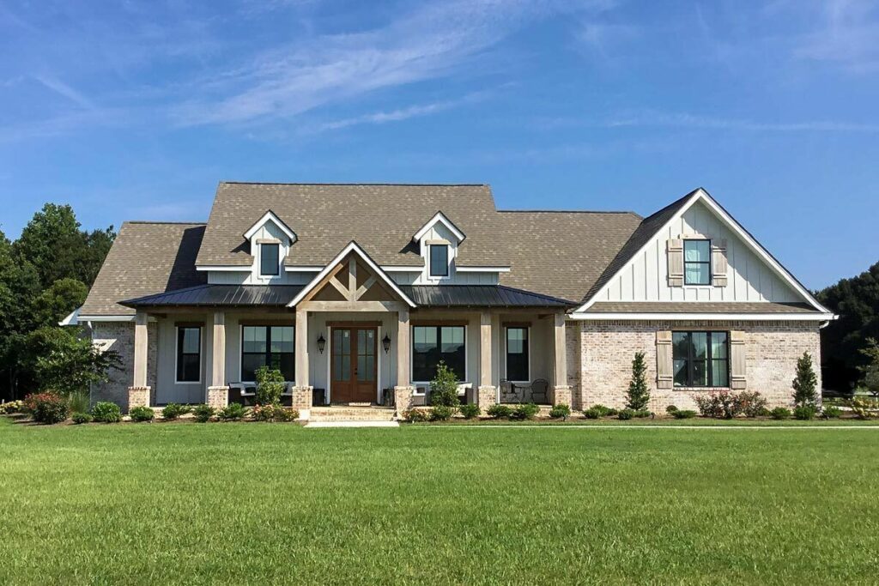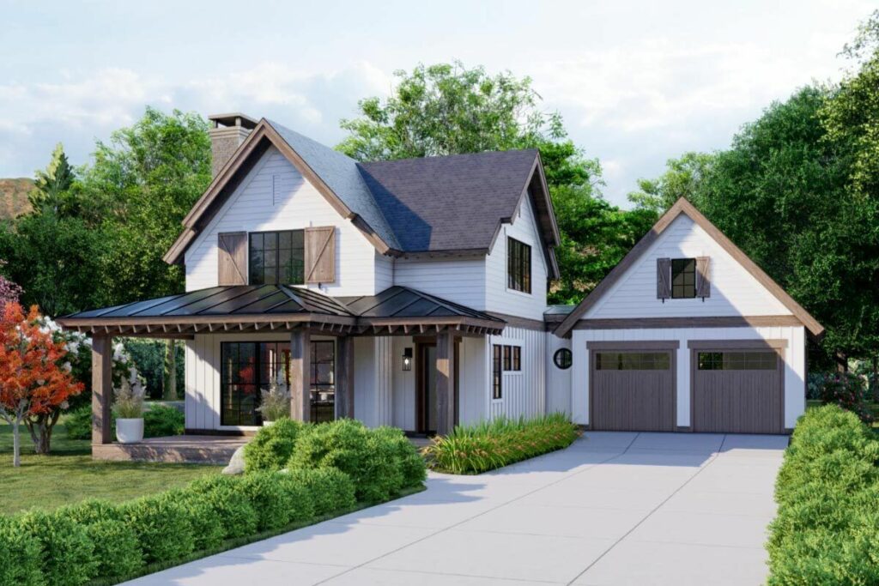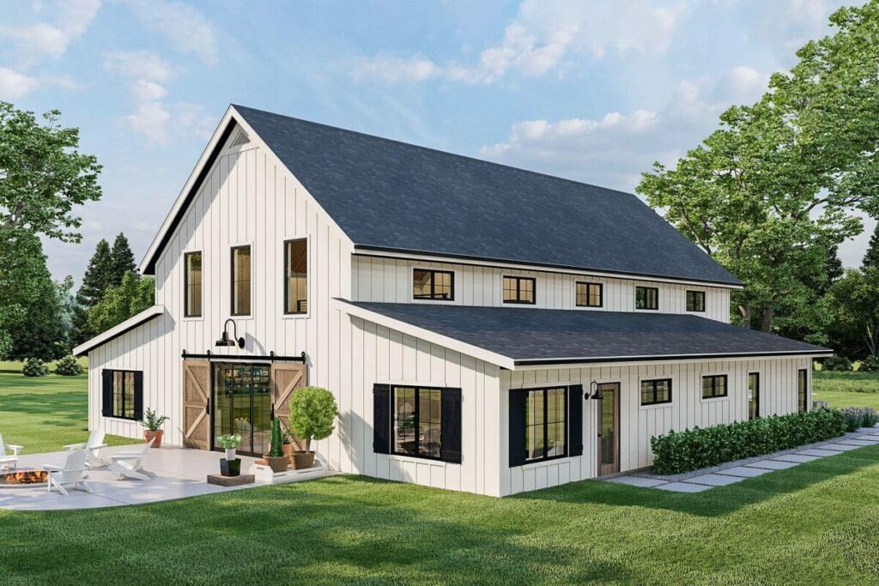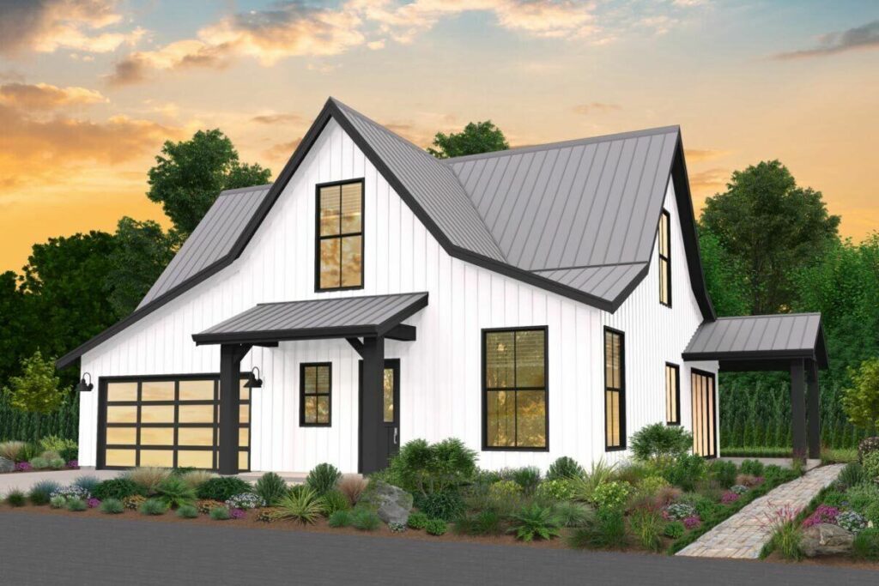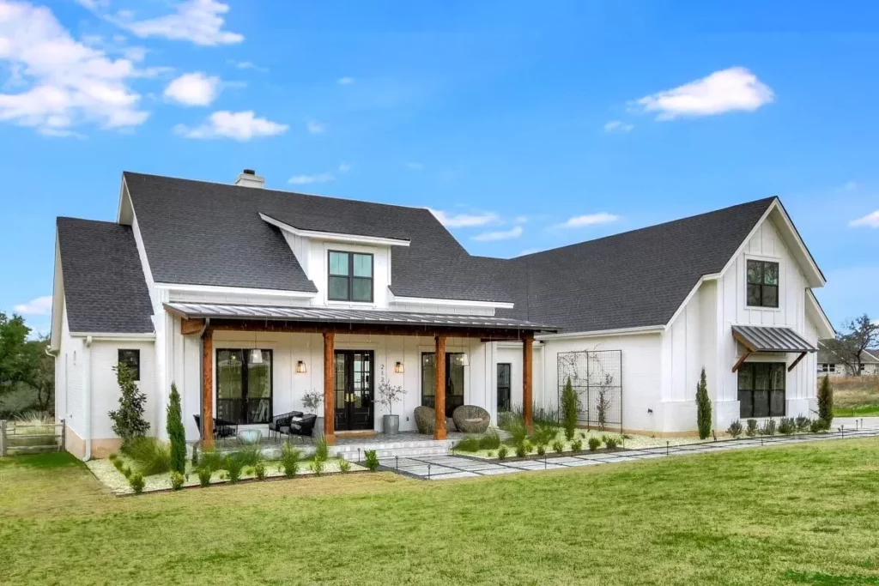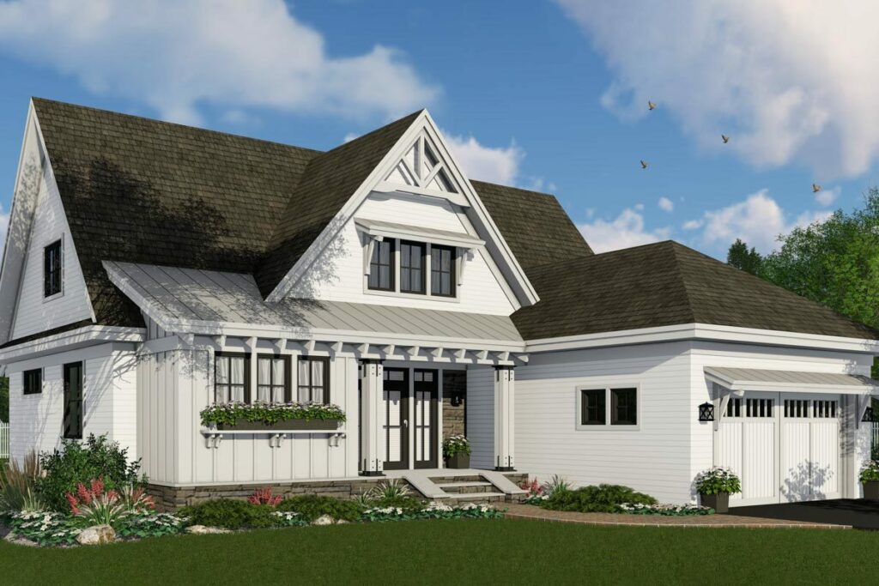3-Bedroom 2-Story Barndo-Style House With Massive 4-Car Garage with 2 Lofts (Floor Plan)
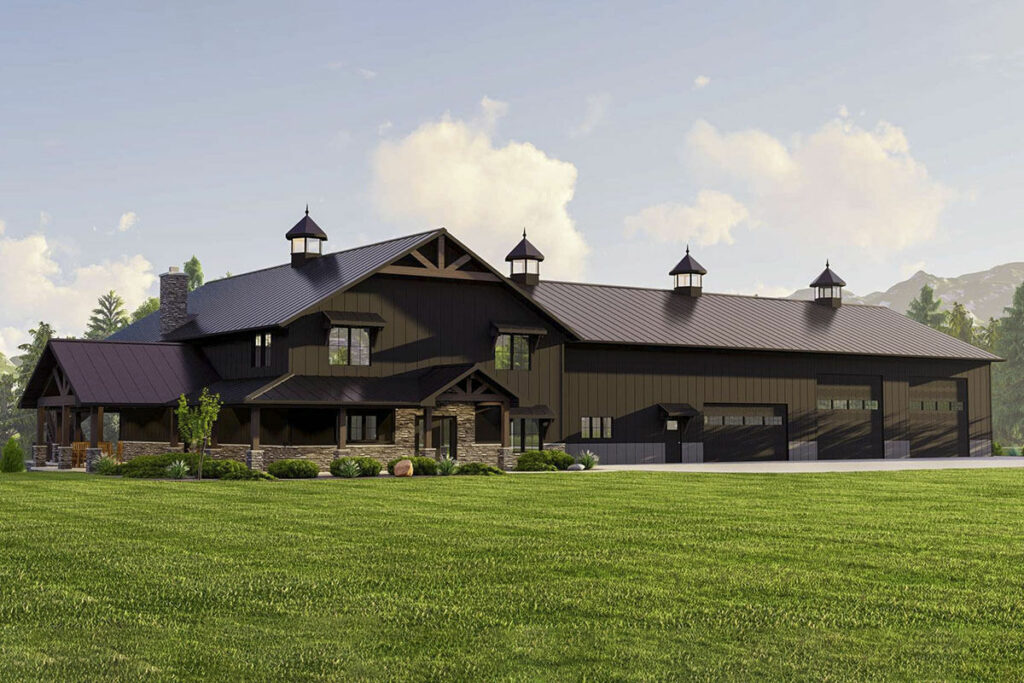
Specifications:
- 4,601 Sq Ft
- 3 Beds
- 3.5 Baths
- 2 Stories
- 4 Cars
Hello, dear reader!
Have you ever entered a space and found yourself wondering if it was actually a residence or if someone had mistakenly erected an enormous, Taj Mahal-esque garage in the midst of a lavish mansion?
Well, prepare to be amazed because the barndo-style house plan I’m about to share with you is truly a marvel to behold.
When we mention that it’s massive, we’re not talking about a generously-sized garage.
We’re talking about a space so large you could fit your entire mid-life collection of hobbies and maybe even your neighbor’s extravagant lawn decorations.
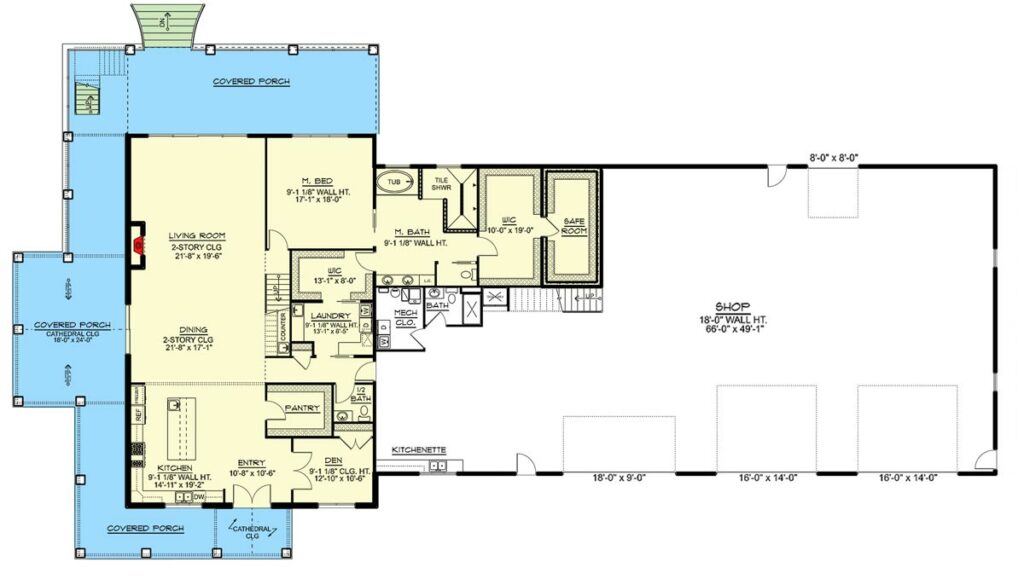
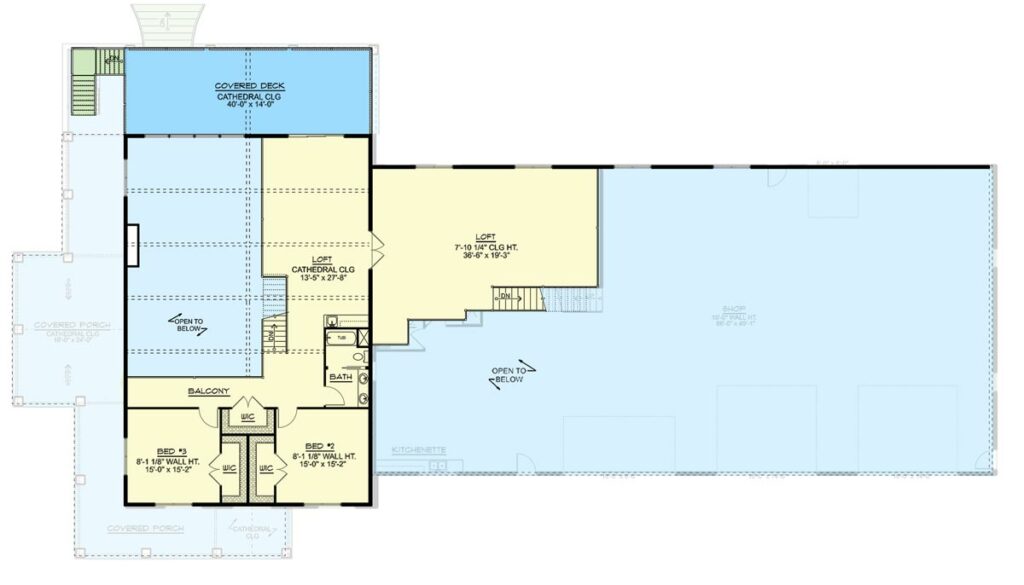
This 4-car garage spans an astonishing 4,296 square feet.
It’s not just a garage; it’s practically a palatial estate on its own.
The design includes not one, but two lofts.
One offers a bird’s-eye view of the garage’s grandeur while the other provides a majestic outlook over the great room of the house.
Imagine enjoying VIP seating at the opera, but here, the stars are your own vehicles and opulent living space.
Beyond the grandiosity of the garage, you’ll find over 3,000 square feet of heated living area.
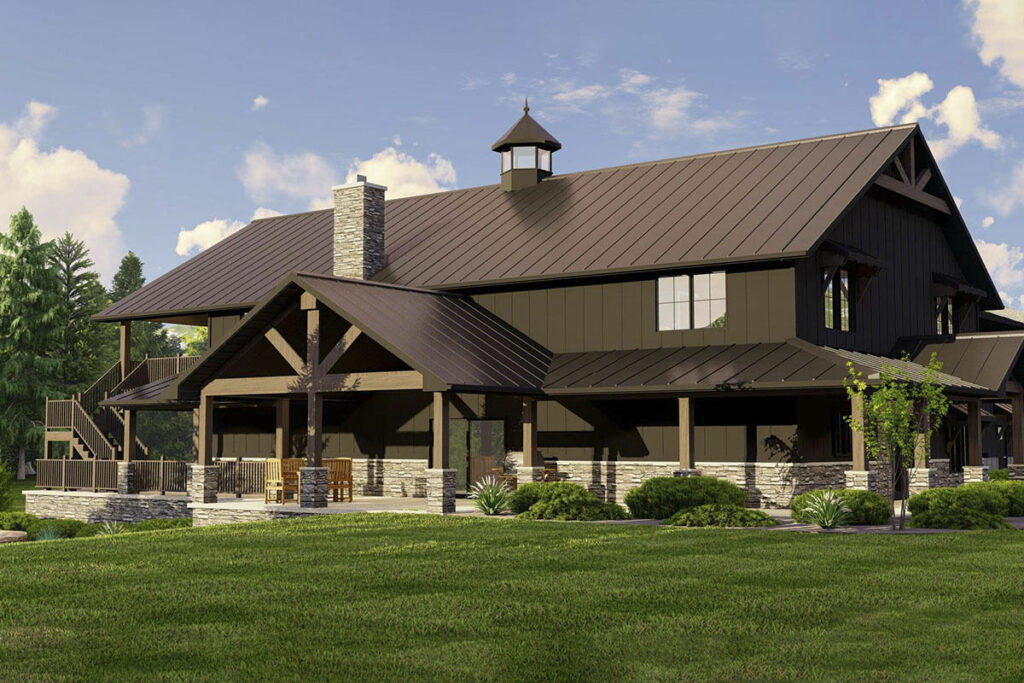
The open-plan design of the living and dining areas gives the impression of being in a modern, cozy cathedral with a two-story ceiling that amplifies your every ‘ooh’ and ‘aah’.
For the culinary enthusiasts, the kitchen is nothing short of a dream.
It’s spacious enough to dance a tango in and is fully equipped to handle all your entertaining needs.
After hosting a memorable dinner party, you might seek some tranquility.
Conveniently, there’s a den that practically beckons you to unwind and relax.
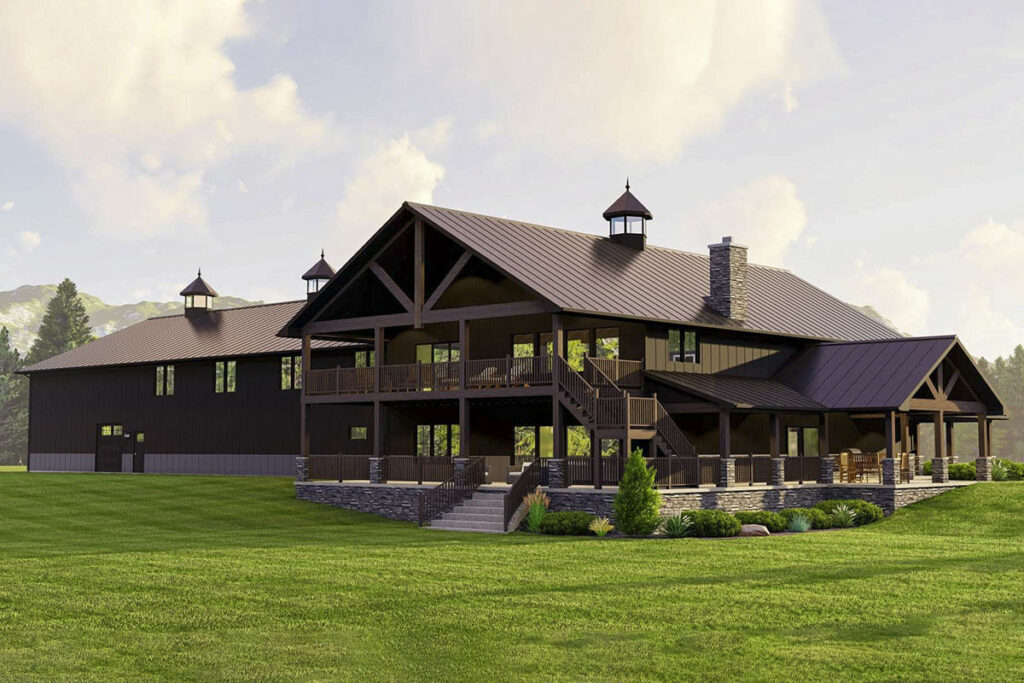
This versatile space is perfect whether you’re an entrepreneur, a work-from-home professional, or simply need a quiet escape from daily life.
It also serves as an ideal home office.
The master bedroom, located on the main level, is the sanctuary we all crave.
It features a bathroom outfitted with more amenities than one could imagine and a walk-in closet spacious enough to double as a fashion runway.
Plus, the closet is conveniently connected to the laundry room—say goodbye to hauling clothes across the house!
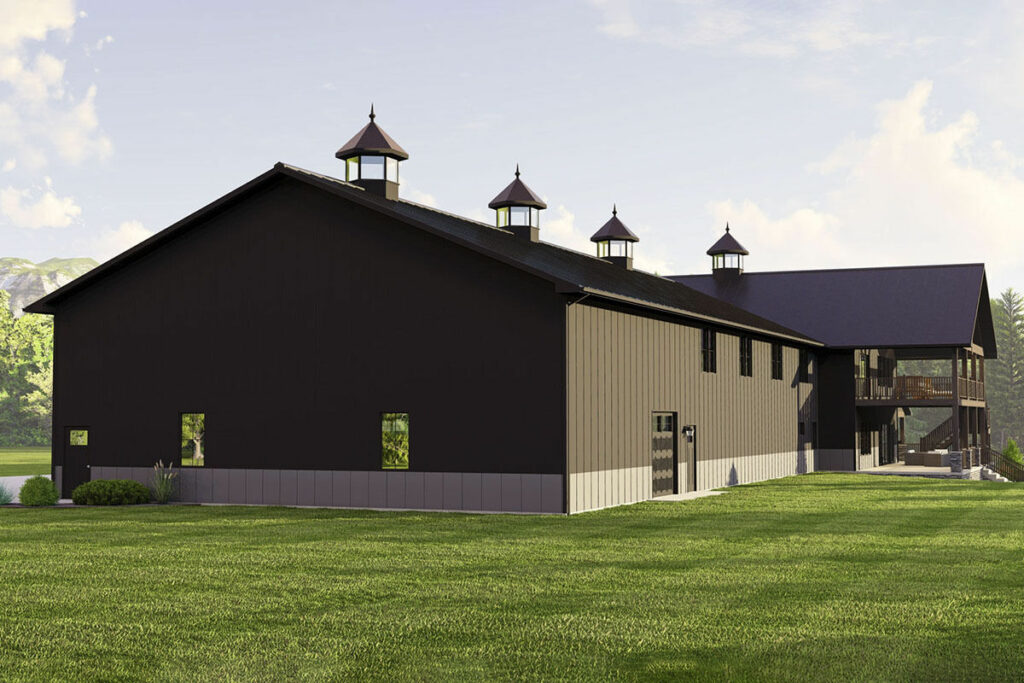
Ascending to the second floor, the architectural magic continues.
Bedrooms two and three offer a mirror image of one another, resembling a scene from a fairy tale.
A central loft acts as the perfect communal area, ideal for teens or a children’s play zone.
As if that weren’t enough, French doors on this level open to yet another loft, this one overlooking the expansive garage below.
Turning our attention to the exterior, the barndo isn’t finished with just any materials.
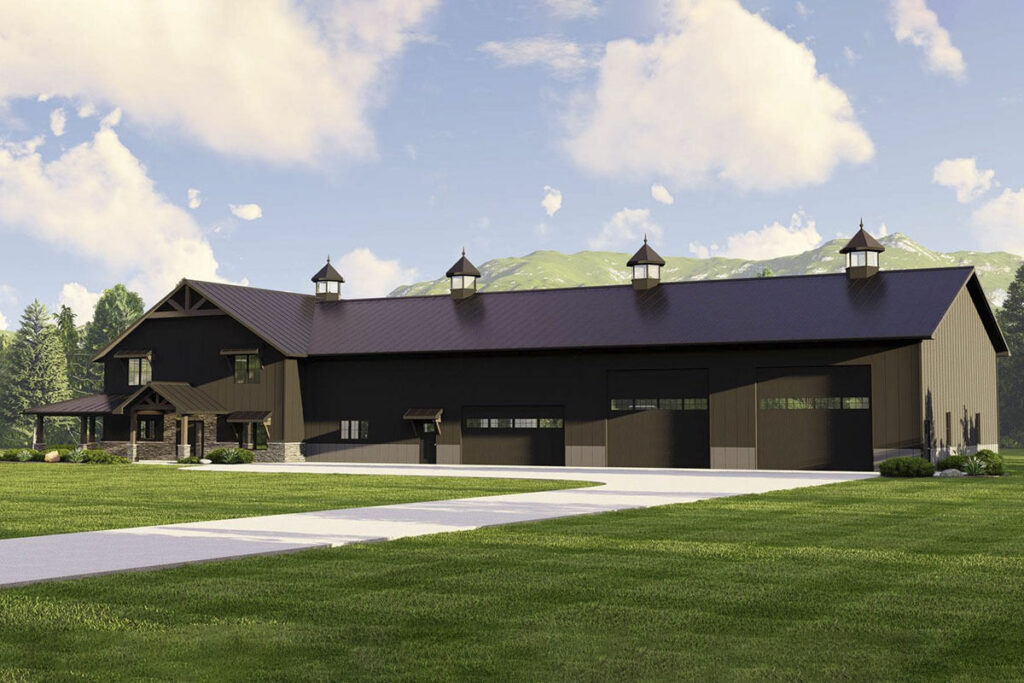
It boasts corrugated metal siding that melds rustic charm with modern luxury, making a statement that says, “I have impeccable taste and I’m not shy about it!”
So, there it is: a barndo-style house plan where the garage rivals the splendor of the home itself.
This home is where luxury meets practicality, and every corner is a testament to thoughtful design.
If houses were on dating apps, this one would certainly be scoring super-likes left and right.
Swipe right, wouldn’t you?

