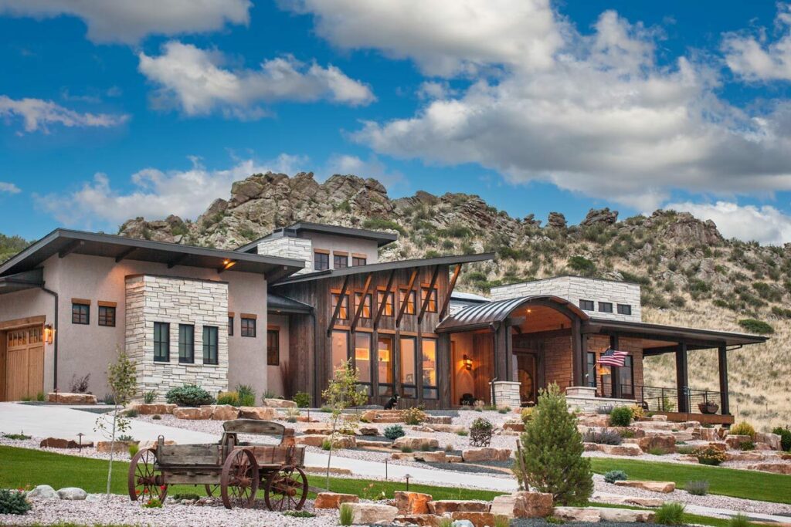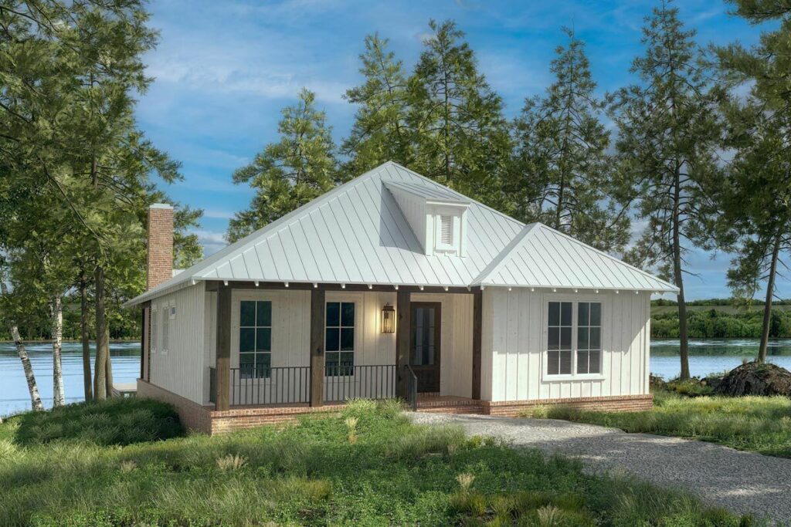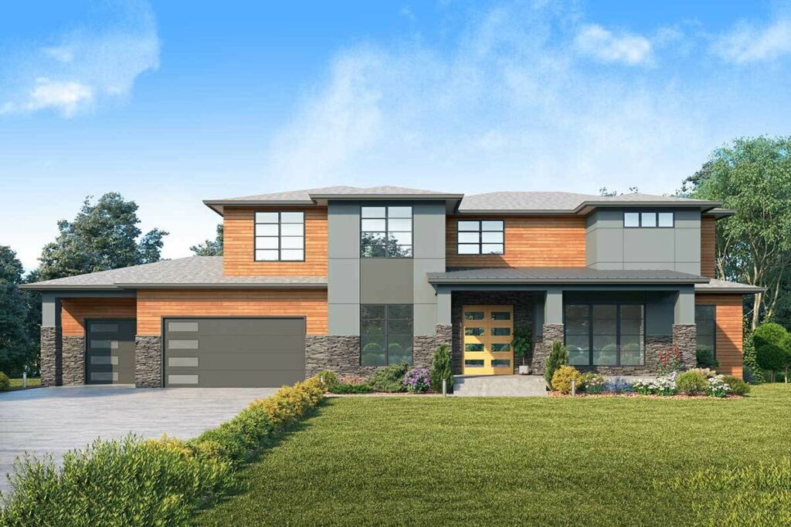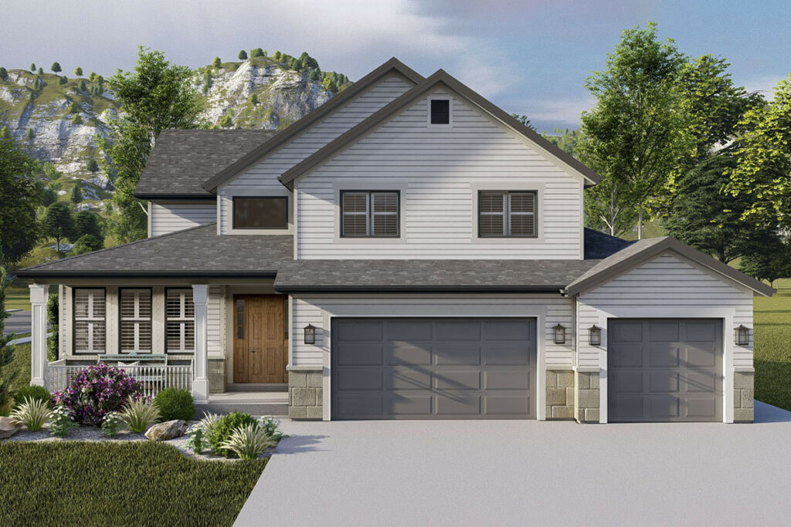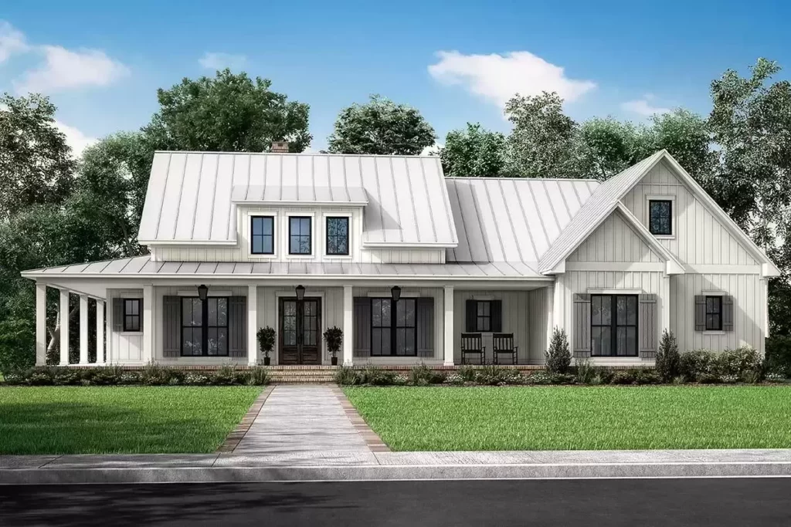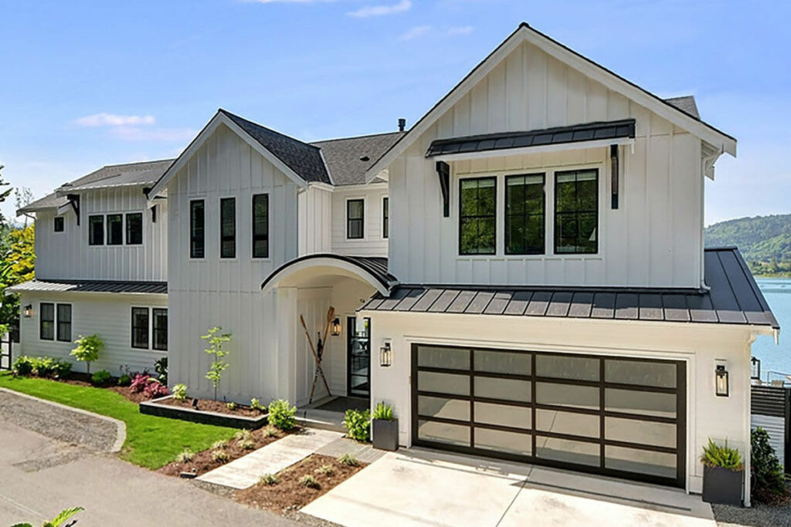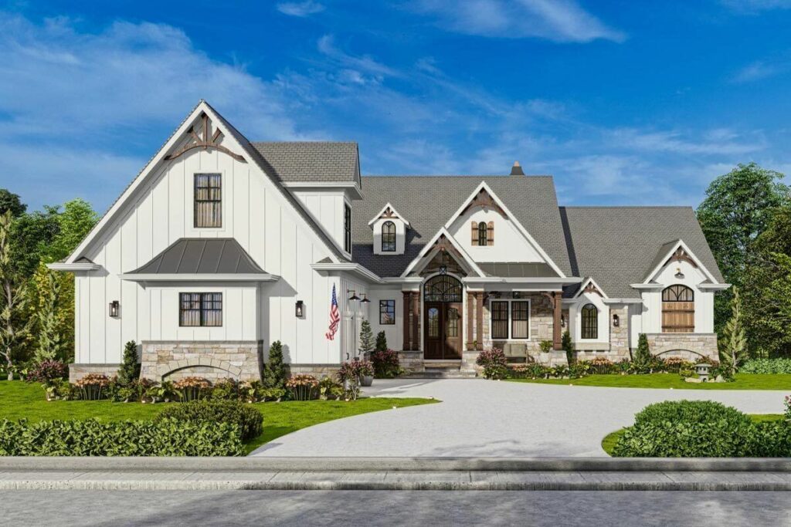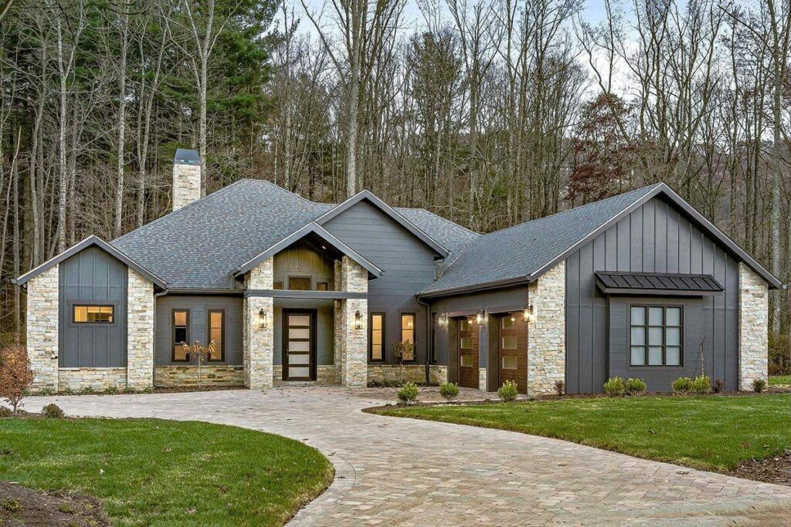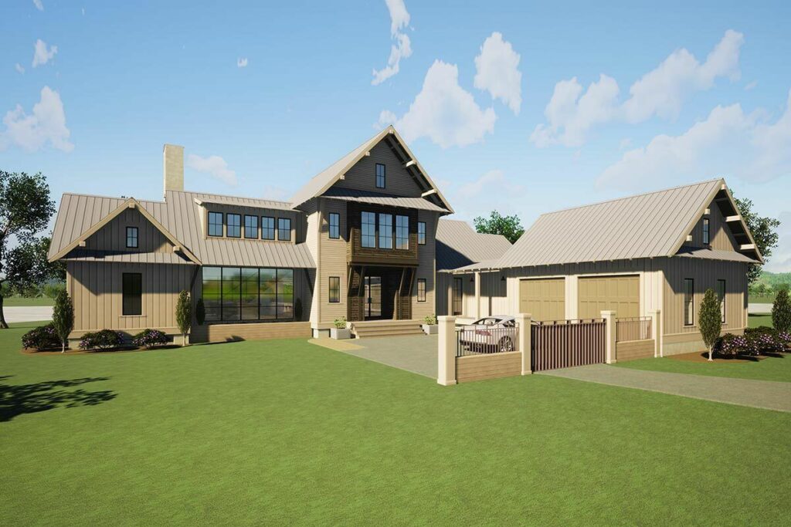3-Bedroom 2-Story Modern Farmhouse With Bonus Over-Garage Expansion (Floor Plan)
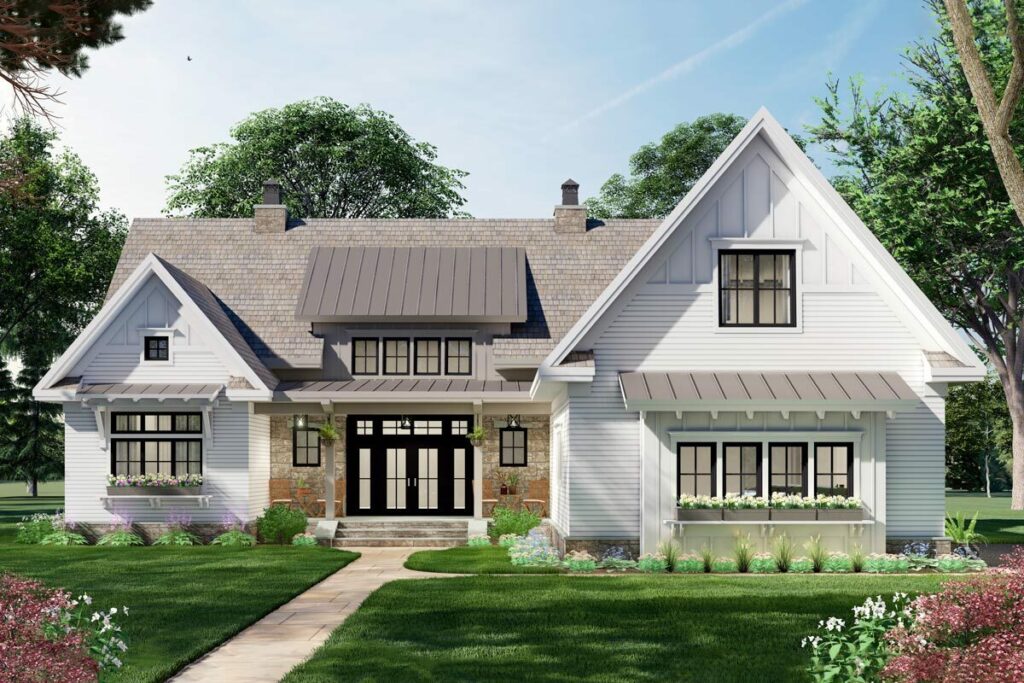
Specifications:
- 2,136 Sq Ft
- 3 Beds
- 2.5 Baths
- 1 – 2 Stories
- 2 – 3 Cars
Gather around, everyone, and let’s dive into the enchanting world of this quaint 3-bedroom modern farmhouse that hits the sweet spot of home sizes at a cozy 2,136 square feet.
Picture this: an extra space of 318 square feet above the garage just waiting to be filled with your hobbies or perhaps some impromptu dance moves.
And yes, there’s a delightful detailed plan video coming up to cap off this tour!
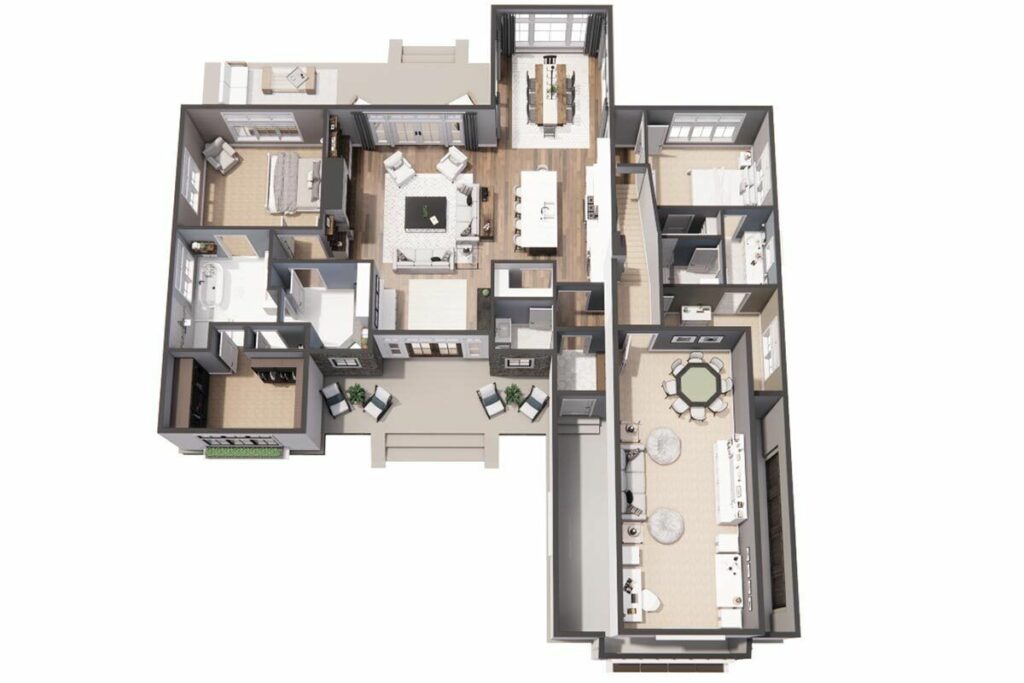
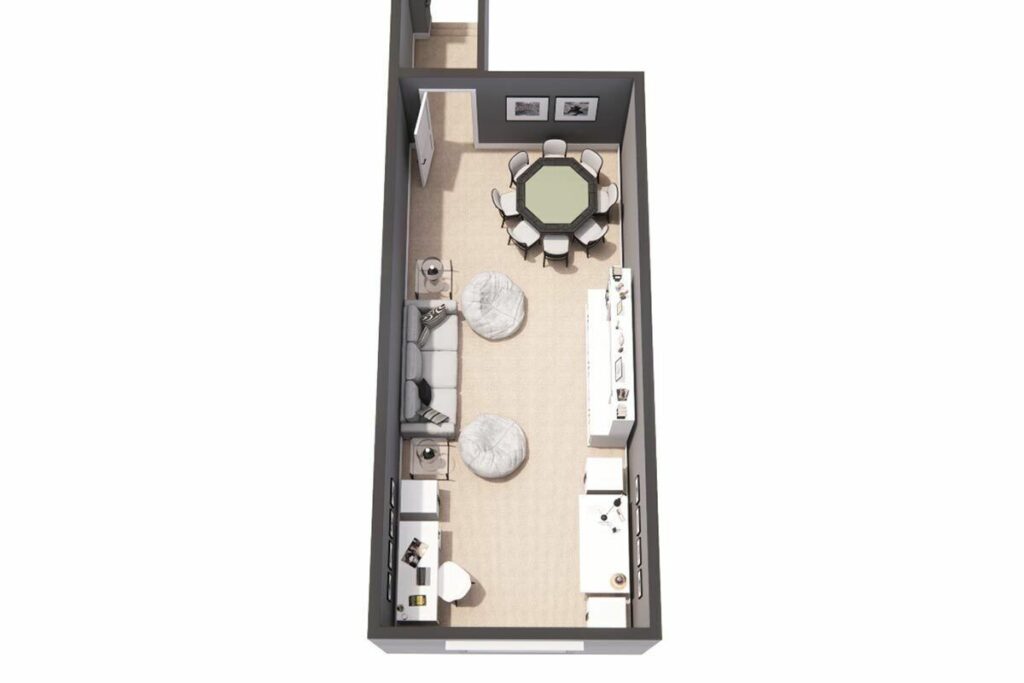
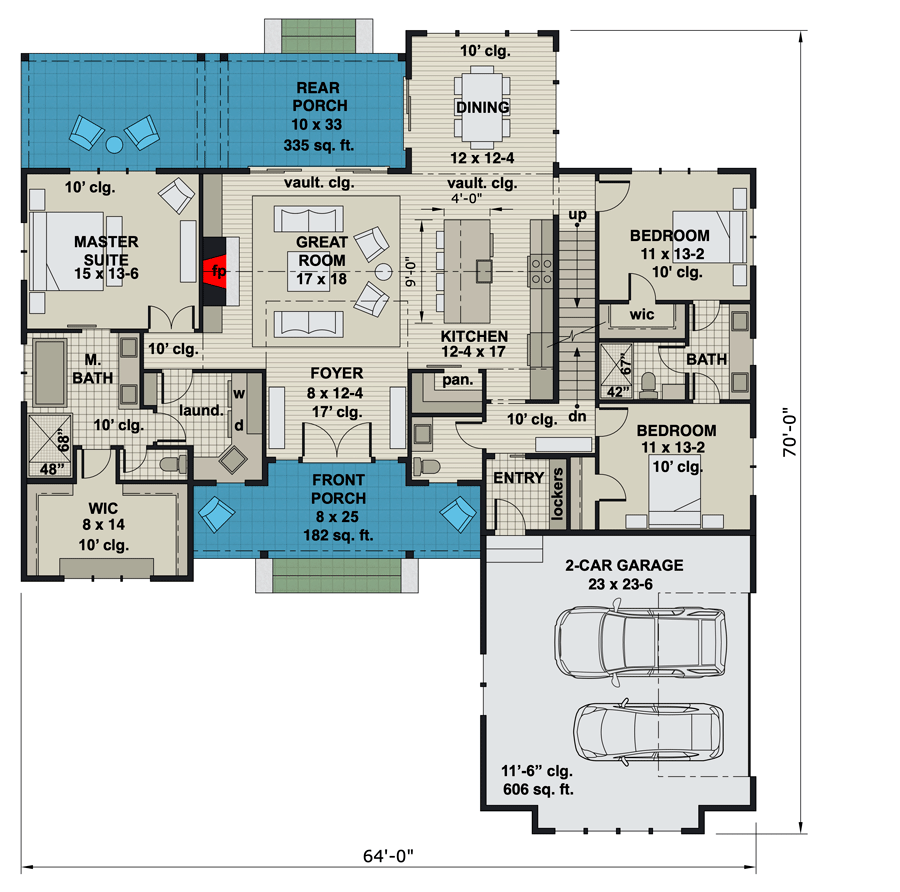
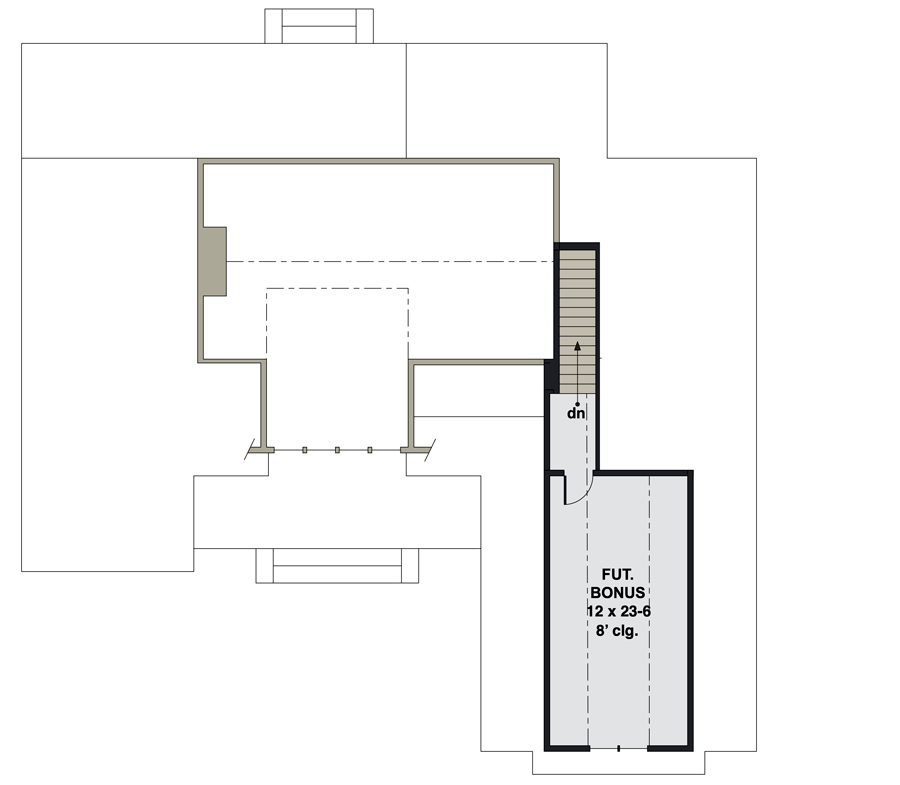
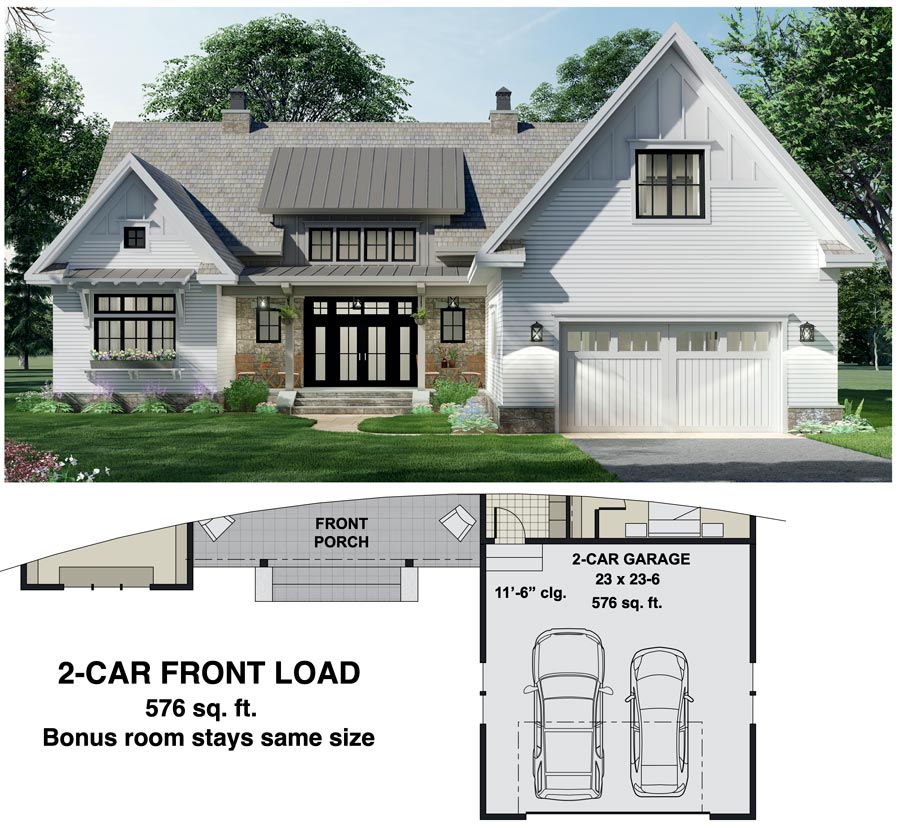
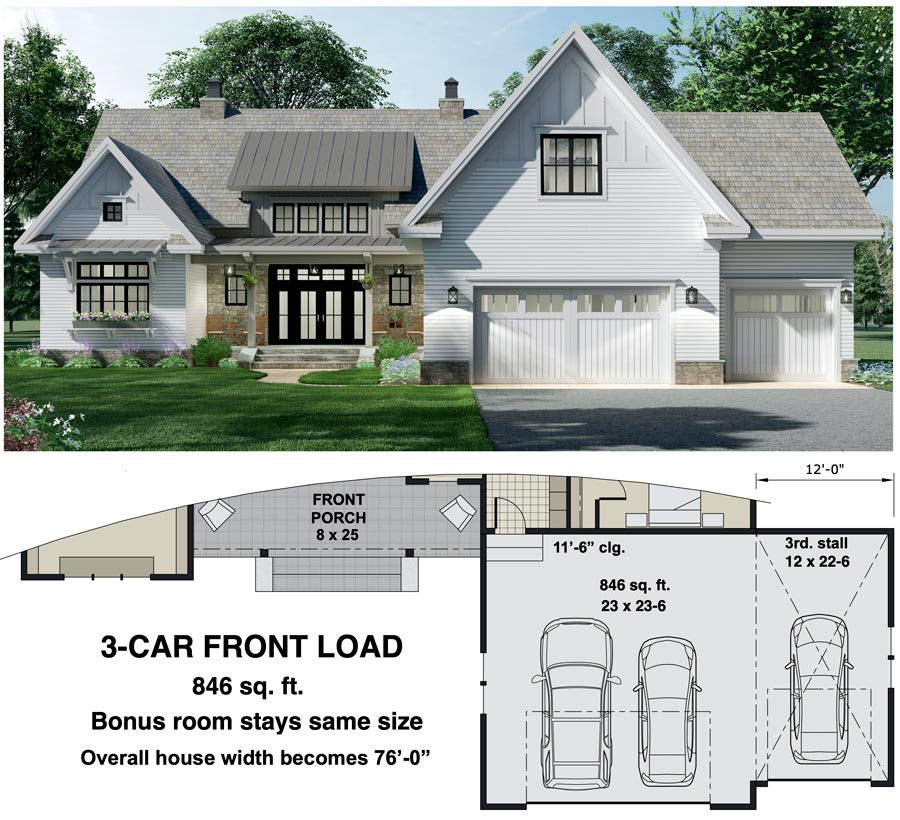
As you approach, the house greets you with a charming shed dormer that sits like a crown above the welcoming 25-foot-long porch.
Imagine a house so stylish, it could easily grace the catwalks of Paris Fashion Week, flaunting its architectural beauty rather than high fashion—its curb appeal is that striking.
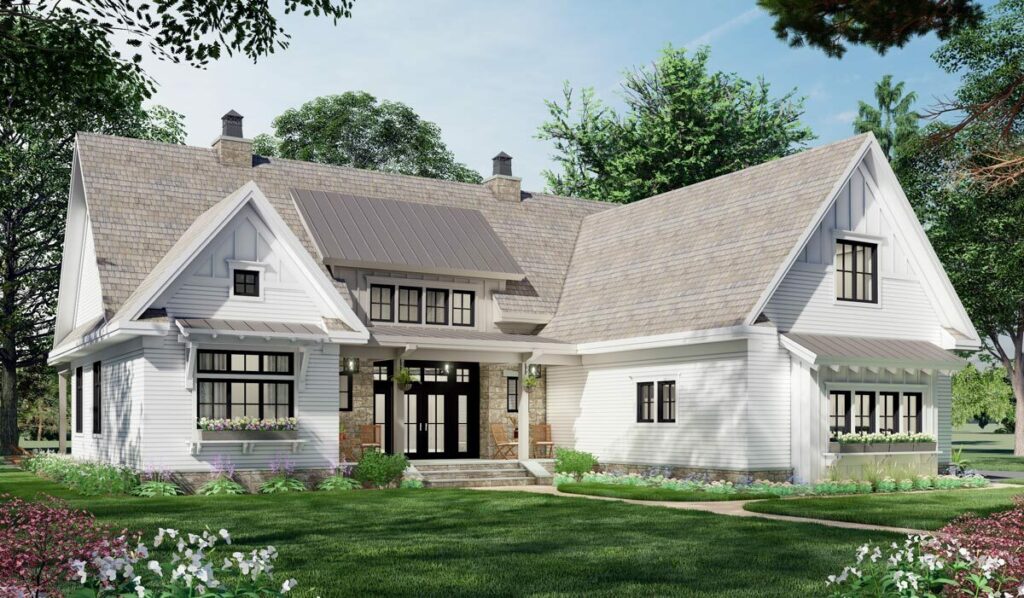
Entering through the French doors, adorned with elegant transoms and sidelights, feels like stepping into a personal celebration.
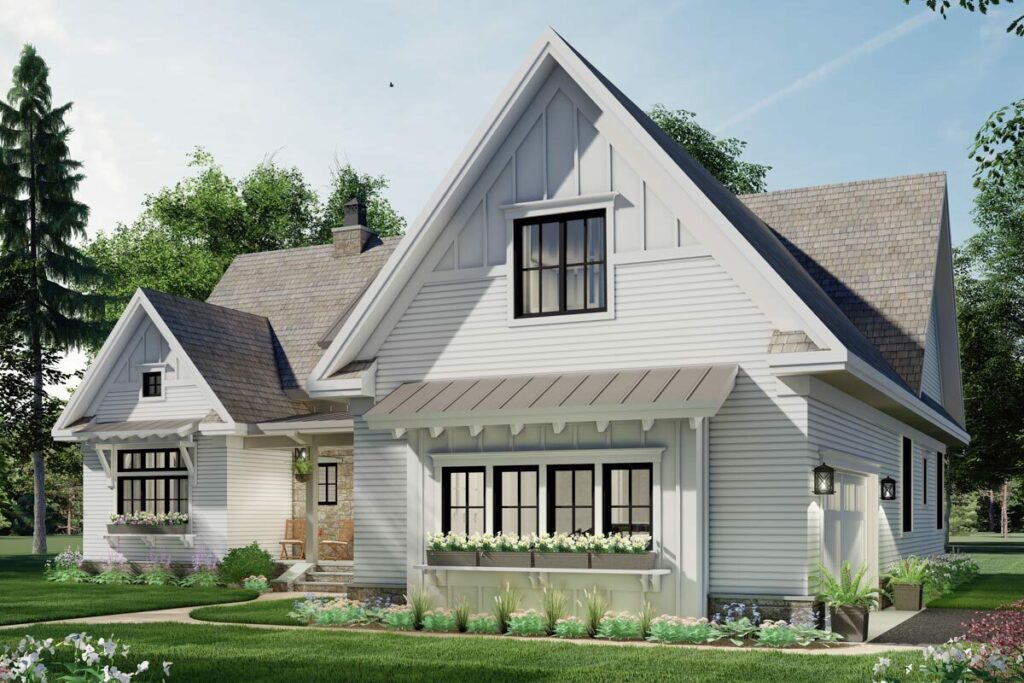
The house doesn’t just welcome you; it celebrates your return every single day with a grand gesture of hospitality.
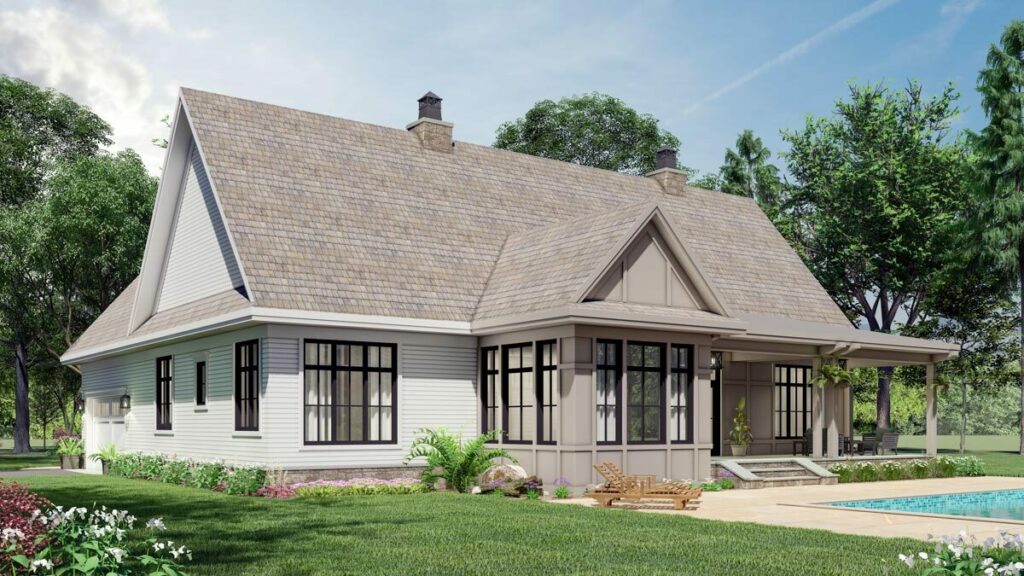
Beyond the entry, you’re ushered into a vaulted great room, complete with sliding doors that invite you to the serenity of the rear porch.
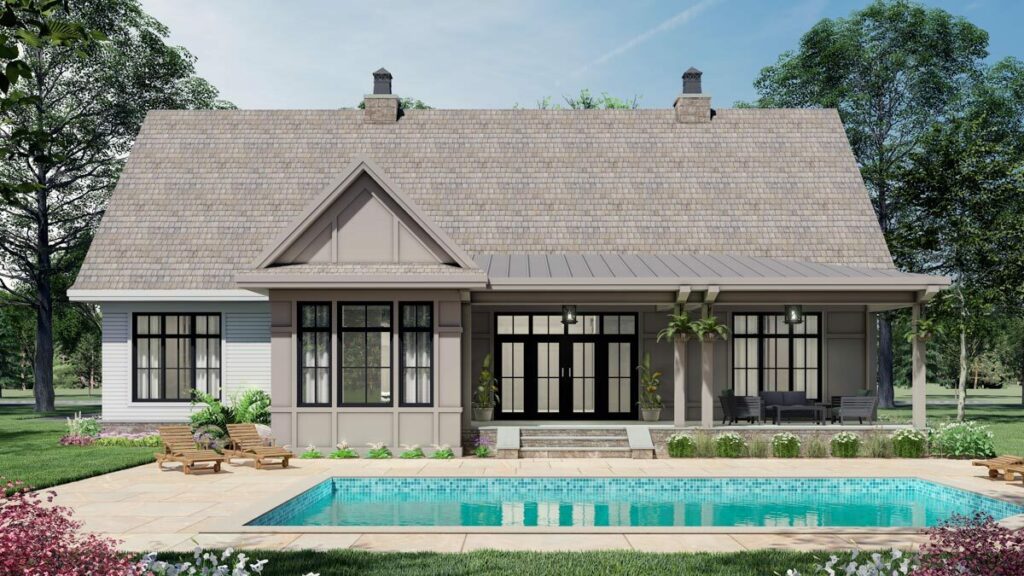
It’s as if the house itself encourages you to kick back and relax, offering the perfect backdrop for those peaceful coffee mornings amidst nature.
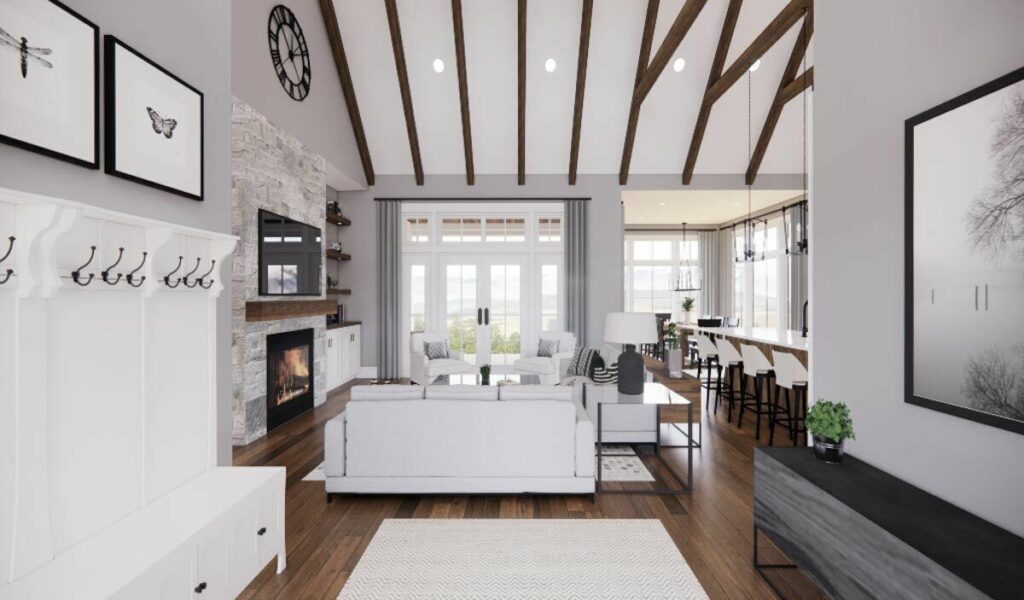
Now, let’s venture into the heart of the home: the kitchen.
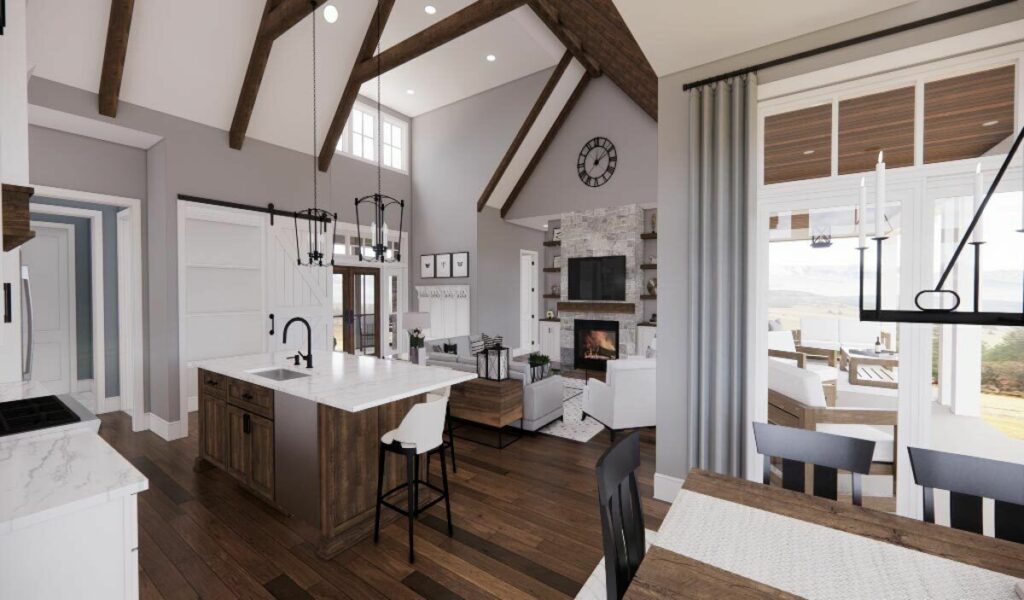
Gone are the days of cramped cooking spaces.
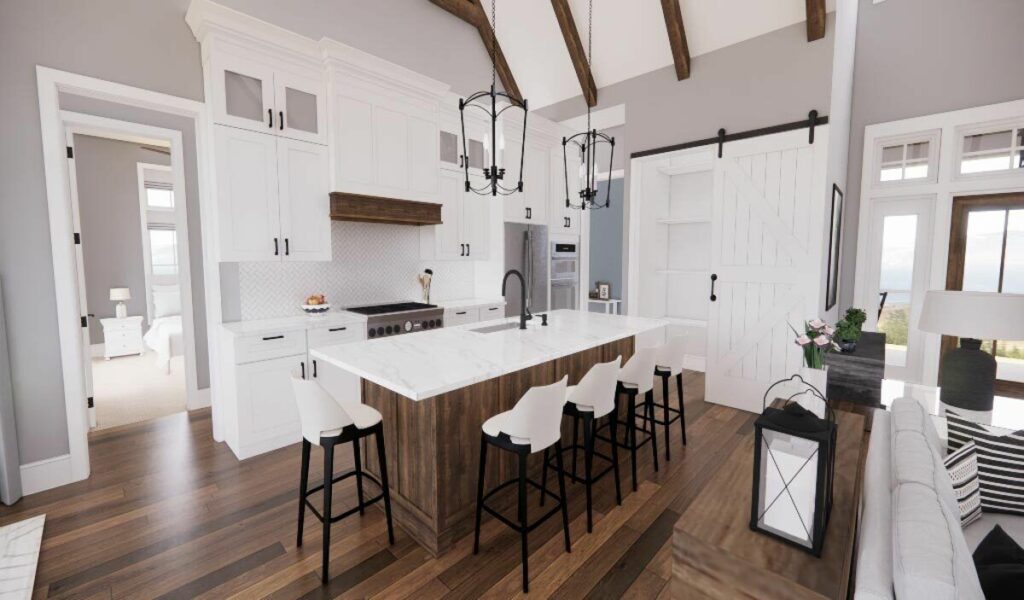
Here, a generous 4′ by 9′ island awaits, ready to transform meal preparation into an enjoyable affair.
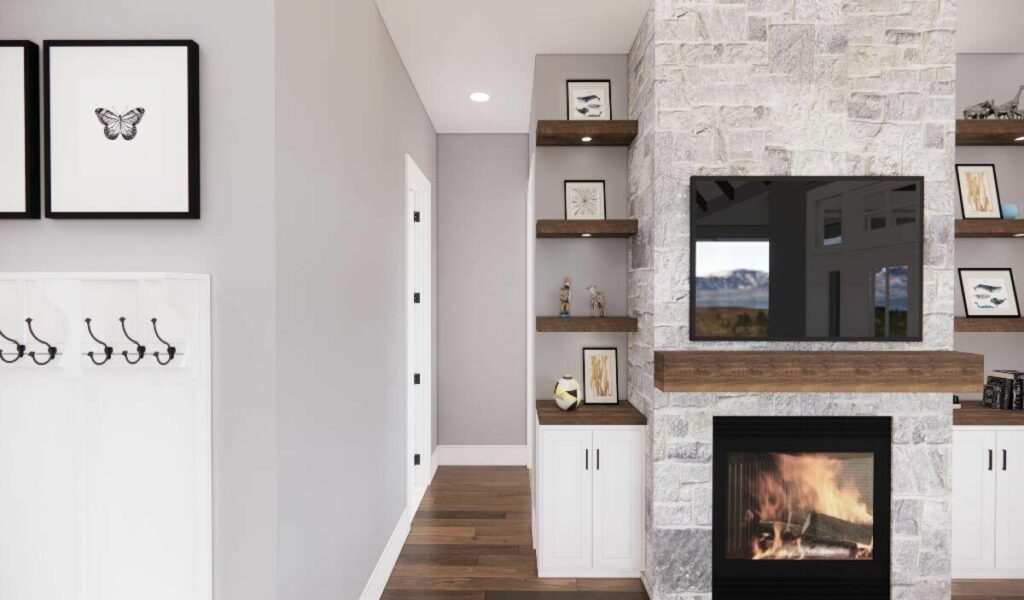
And the walk-in pantry?
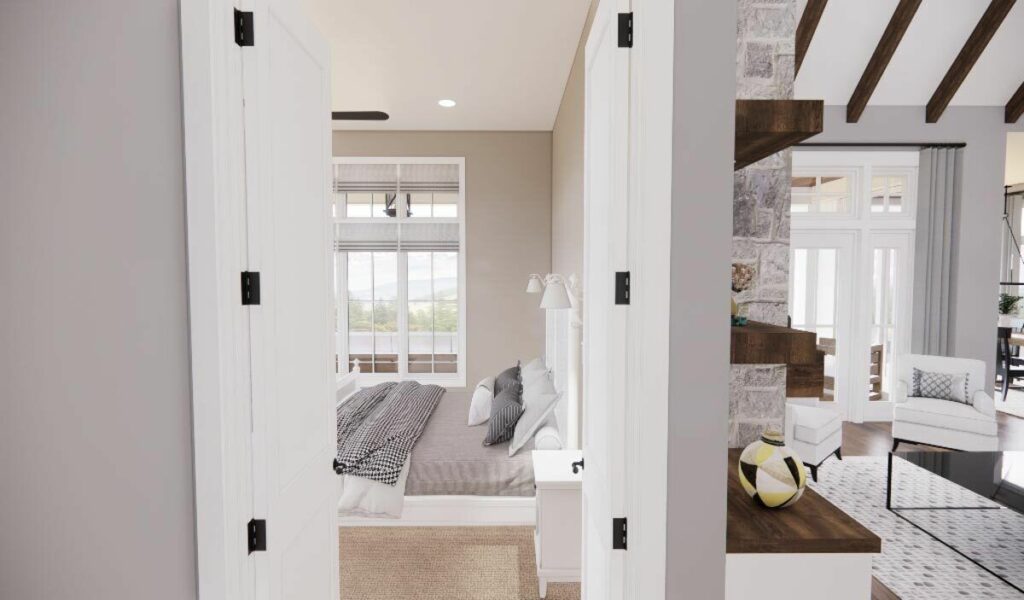
It’s a treasure trove for your snack collection, easily accessible yet discreetly tucked away.
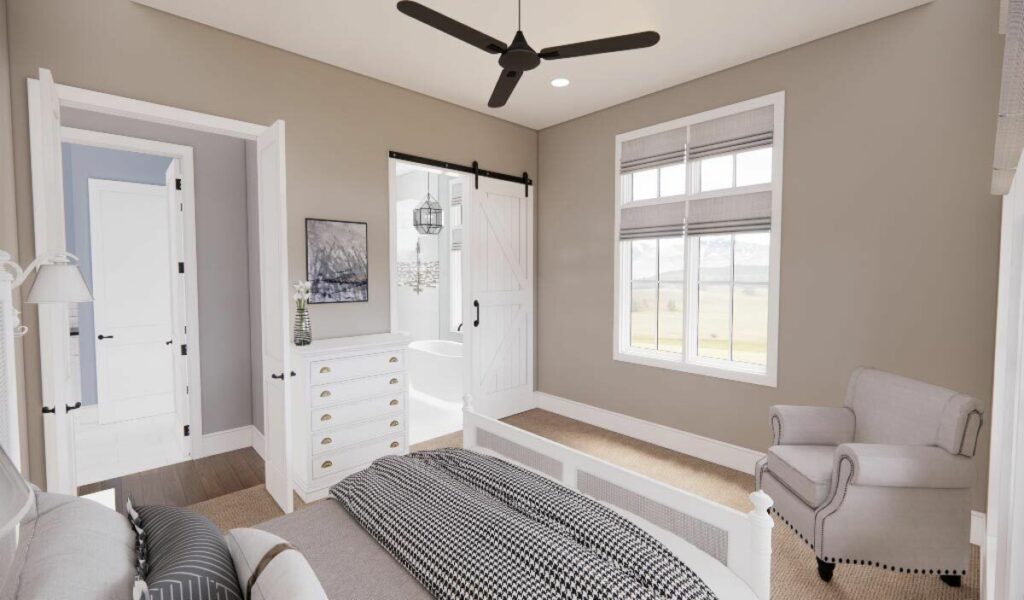
The dining area, strategically placed for ease and convenience, opens up to a 10-foot-deep rear porch.
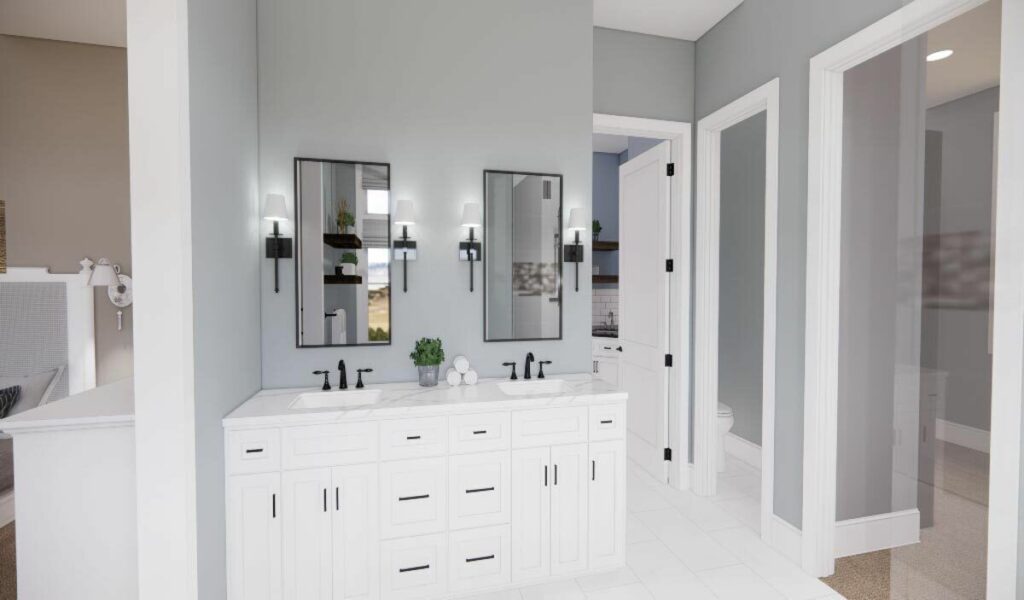
Picture the summer gatherings here, filled with laughter, grilled delights, and the occasional dance off, courtesy of Uncle Bob’s unforgettable moves.
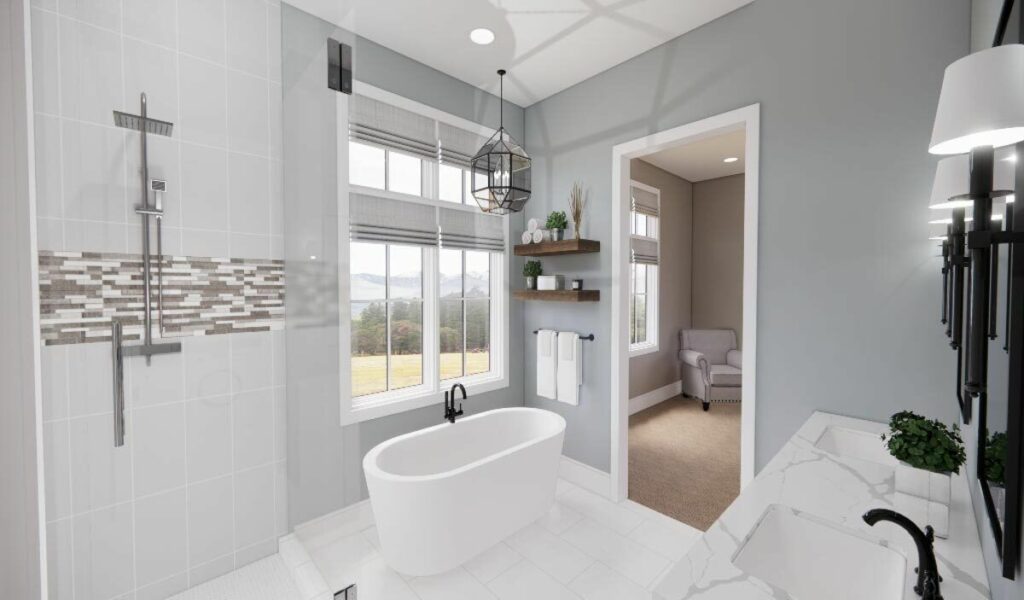
The master suite, nestled on the left side of the house, offers privacy and ease, perfect for those late-night kitchen trips that we all secretly love.
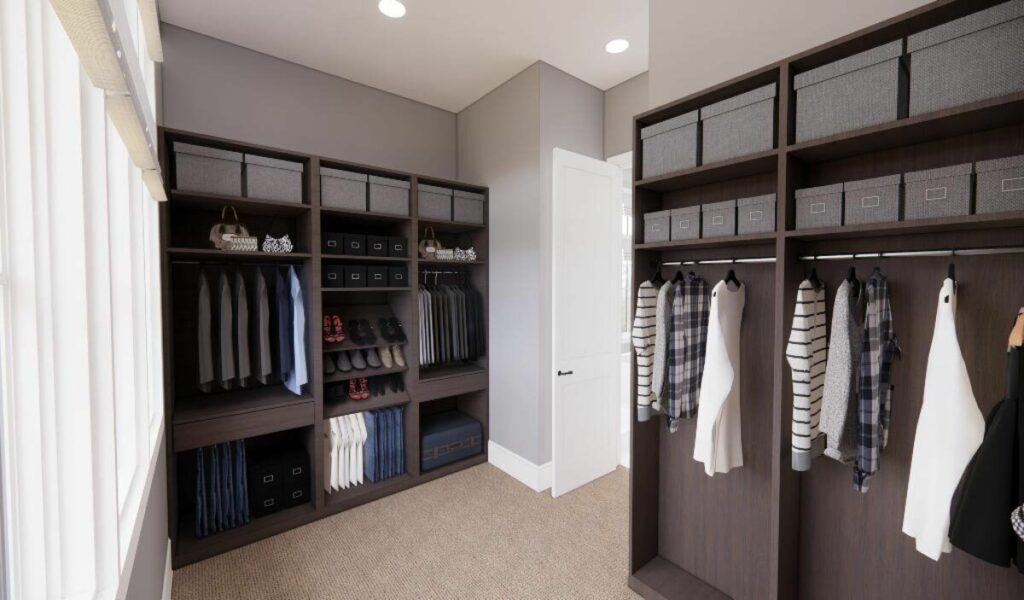
And for the laundry enthusiasts (or those who see it as a necessary chore), the laundry room is just a stone’s throw away, making this task less of a hassle.
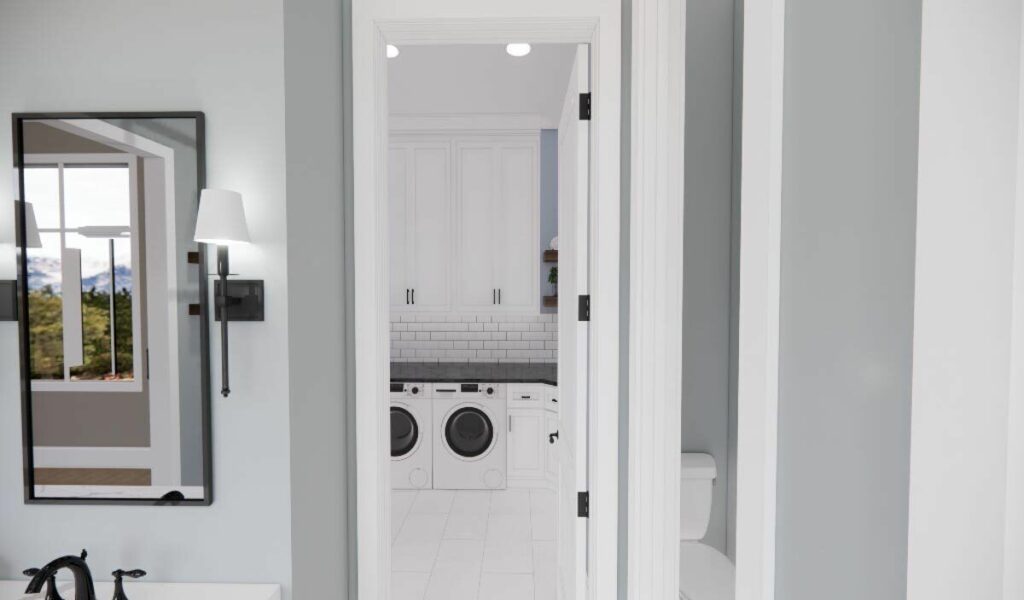
On the opposite side, two bedrooms share a bath, ideal for children, guests, or the perennial houseguest who’s become part of the family scenery.
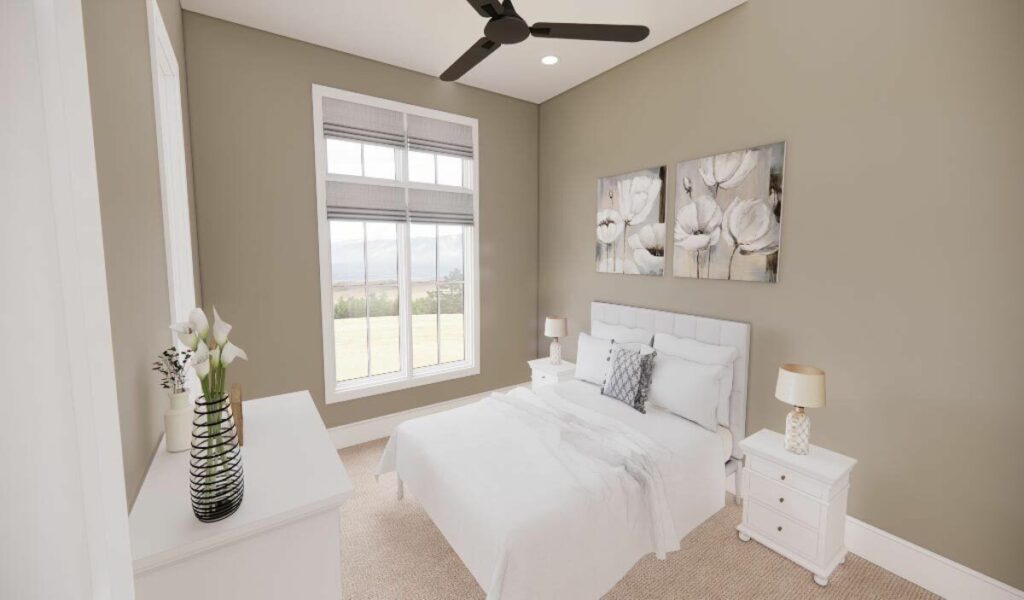
Everyone finds their place in this thoughtfully designed home.
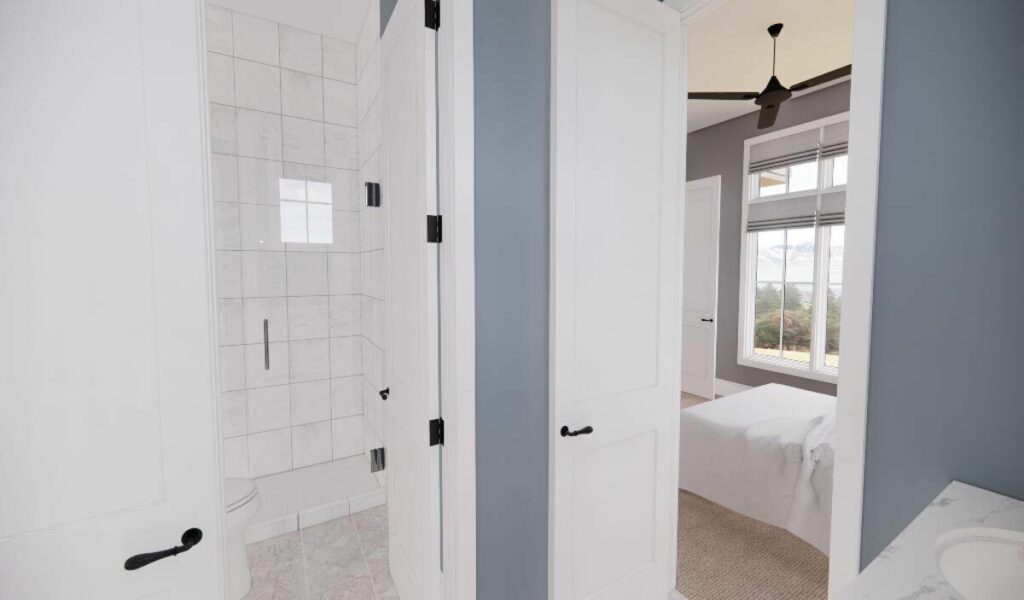
For the car aficionados, the plan includes a classy side-loading 2-car garage, with the option to expand to three if your collection demands it.
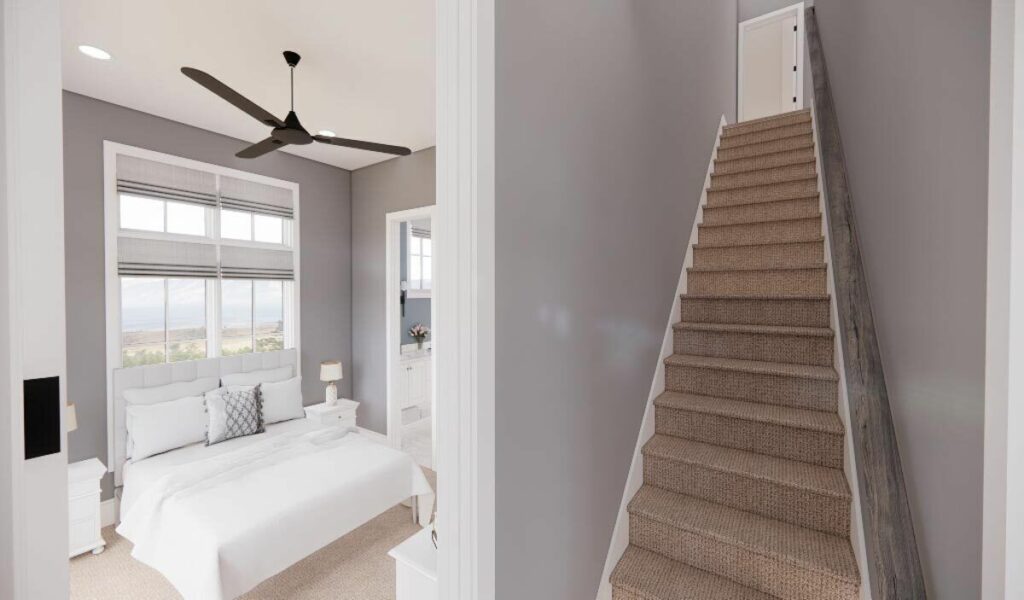
Flexibility is key here; whether you need the garage to face front or require extra space, the design adapts to your needs.
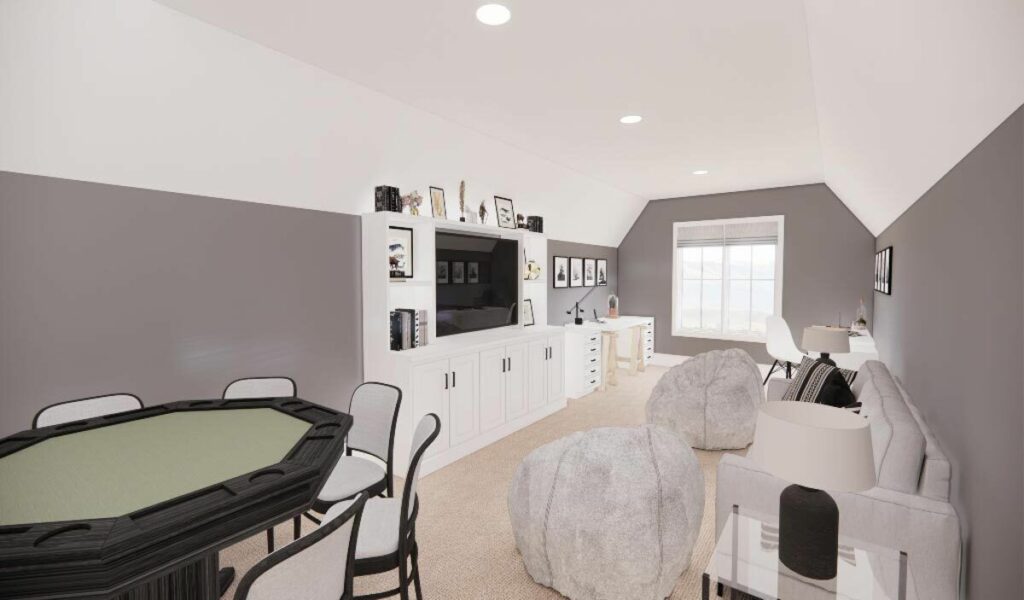
This 3-bedroom modern farmhouse is more than just a place to live; it’s a lifestyle choice that caters to a range of needs, from the growing family to the avid entertainer or anyone who dreams of a spacious kitchen.
It’s a home that promises charm, comfort, and a dash of humor, inviting you to start a new chapter of joy and contentment.
Welcome to your dream home!


