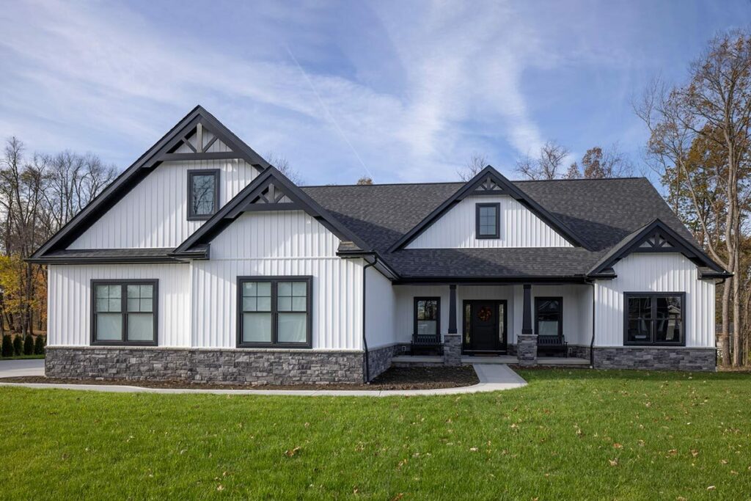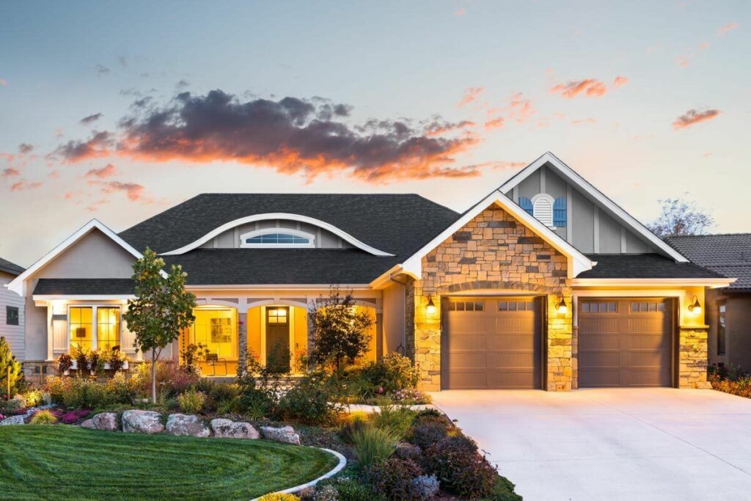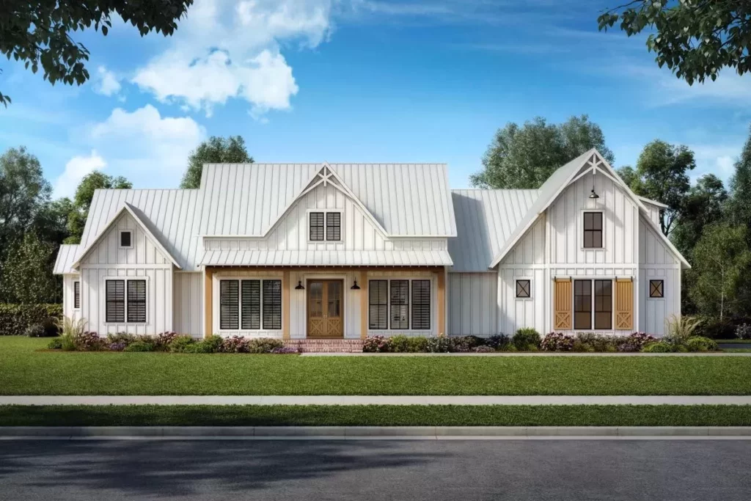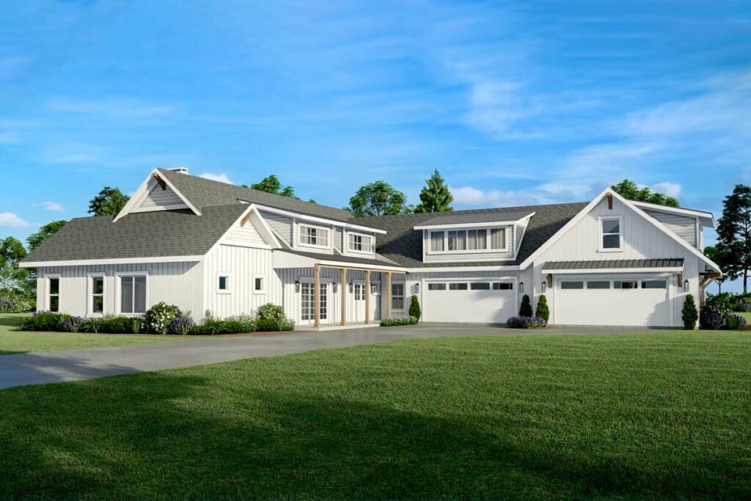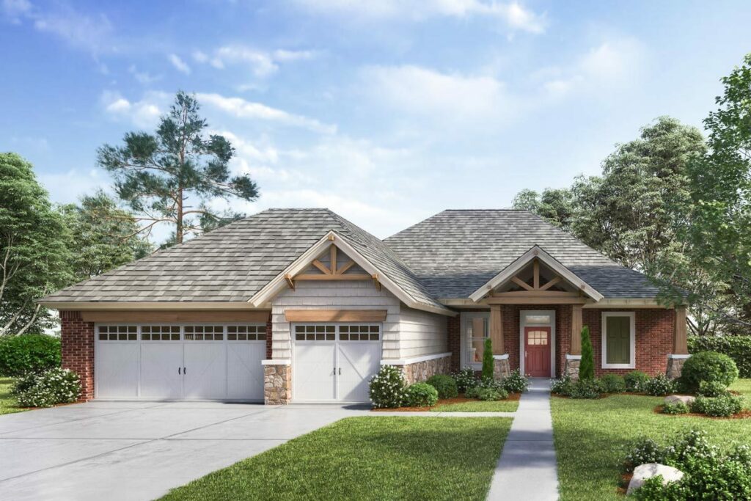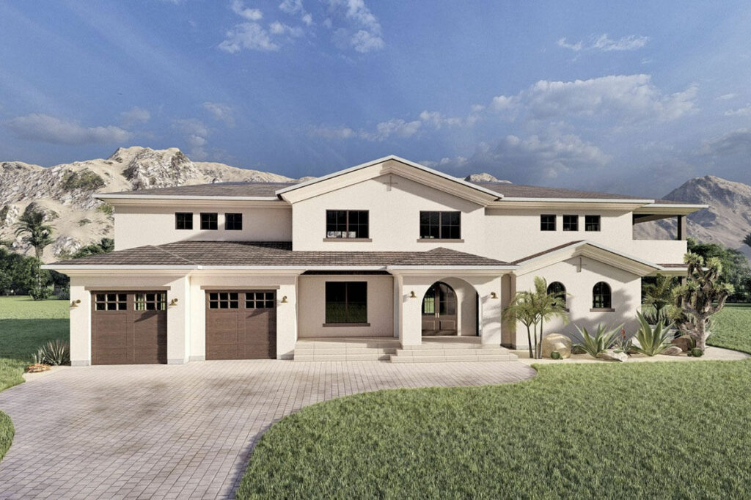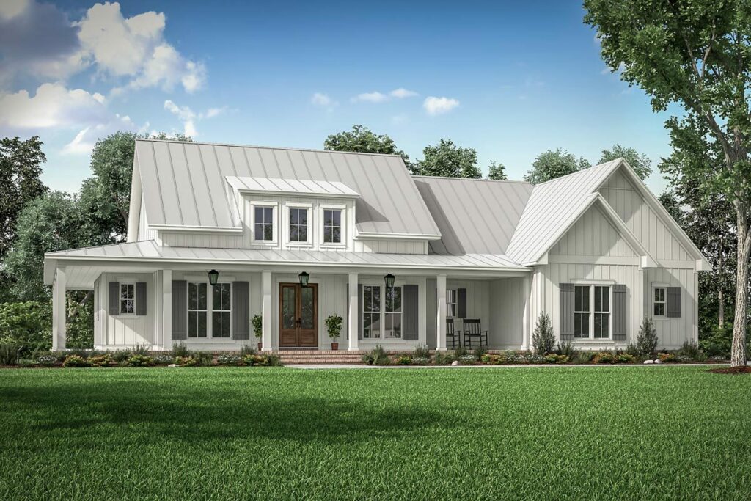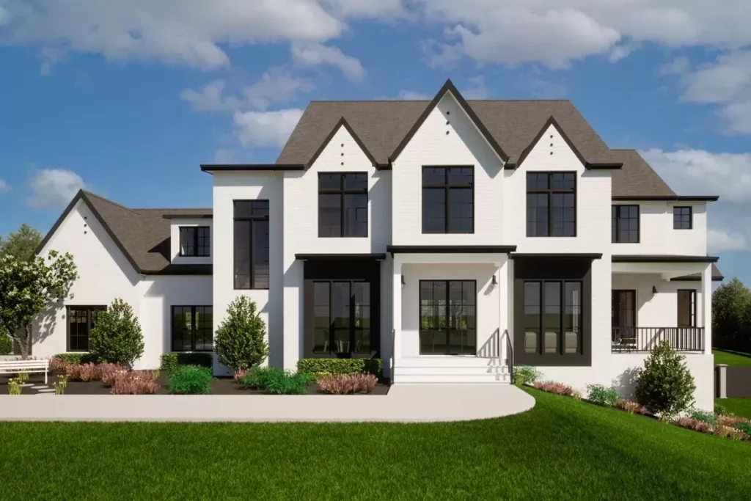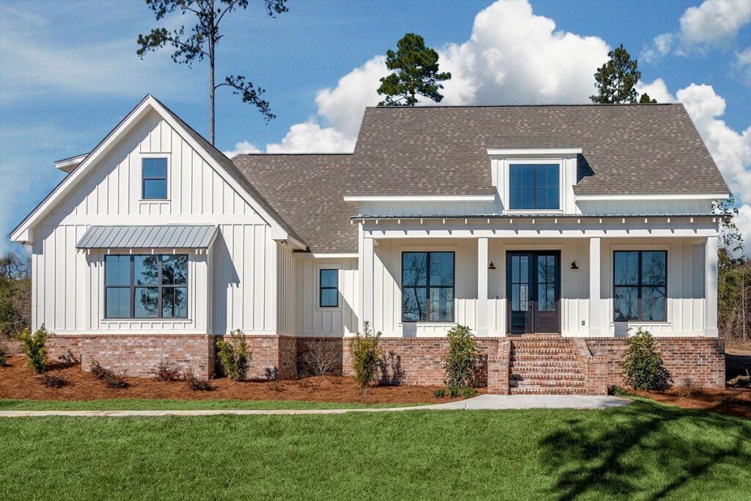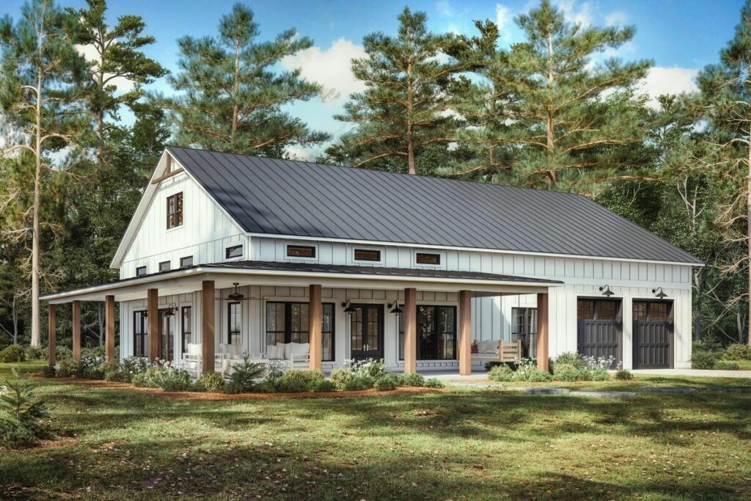3-Bedroom 2-Story Mountain Craftsman House With Angled 3-Car Garage (Floor Plan)
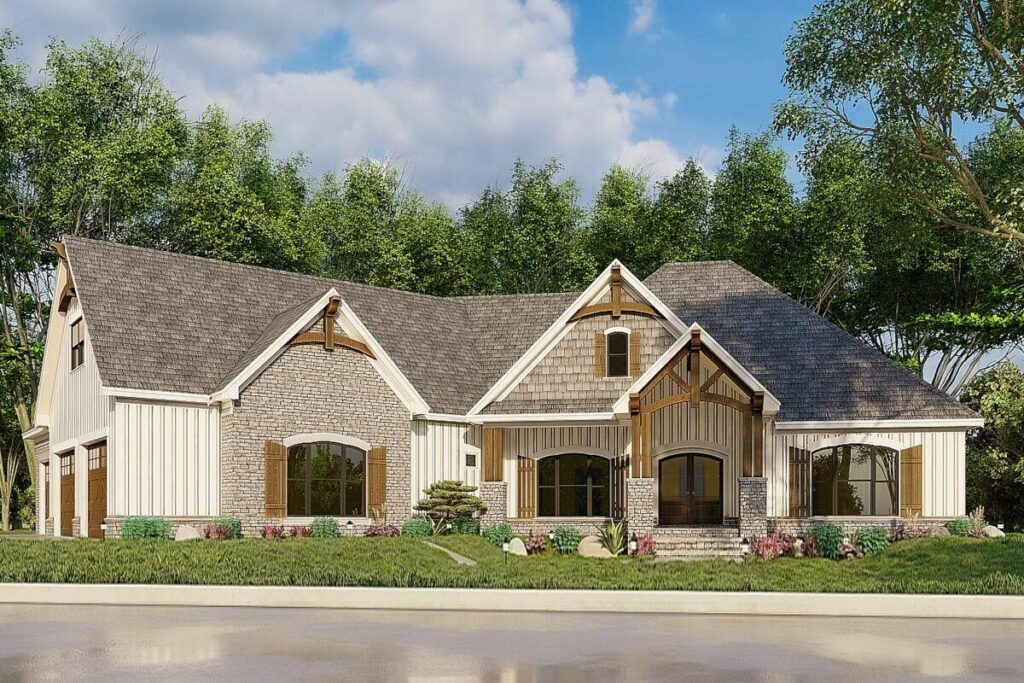
Specifications:
- 2,085 Sq Ft
- 3 Beds
- 2 Baths
- 1 – 2 Stories
- 3 Cars
Greetings, fellow home lovers!
Have you ever fantasized about a home that wraps you in the cozy embrace of a mountain retreat day in and day out?
Imagine a place where the end of every adventure is marked by the warmth of a crackling fireplace, nestled in an ambiance that whispers, “Welcome back from your mountaintop journey.”
Sit back, make yourself comfortable, and let’s embark on a journey through a home that’s more than just bricks and mortar—it’s a way of life.
Picture this: a Mountain Craftsman House, complete with a stylishly angled 3-car garage that’s as snazzy as it is spacious.
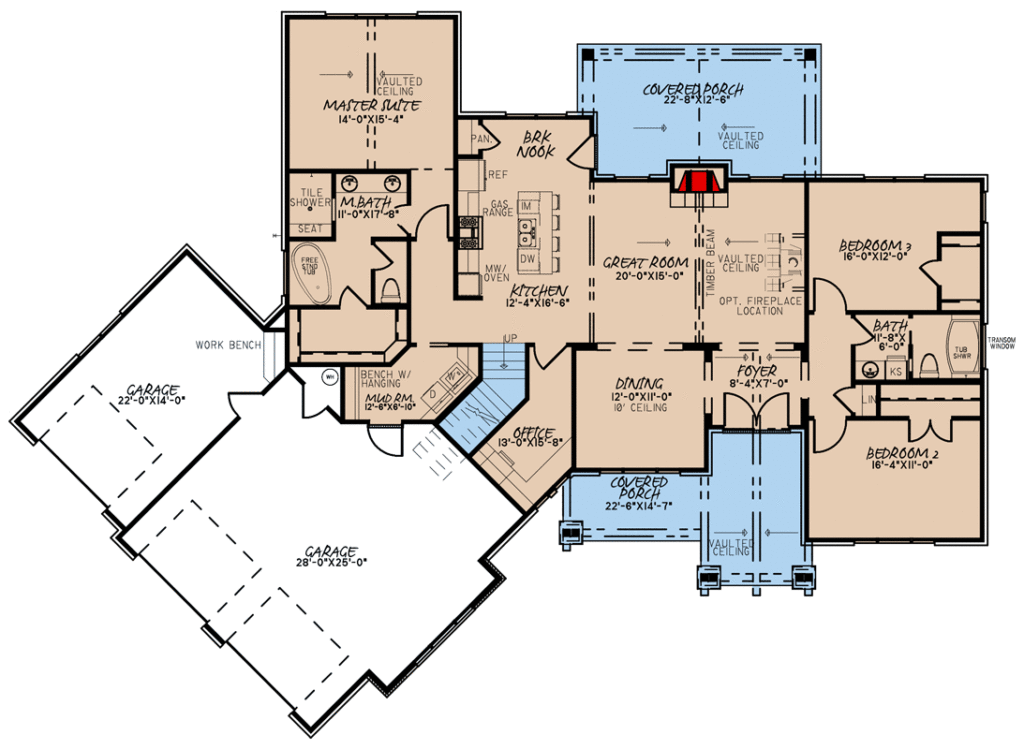
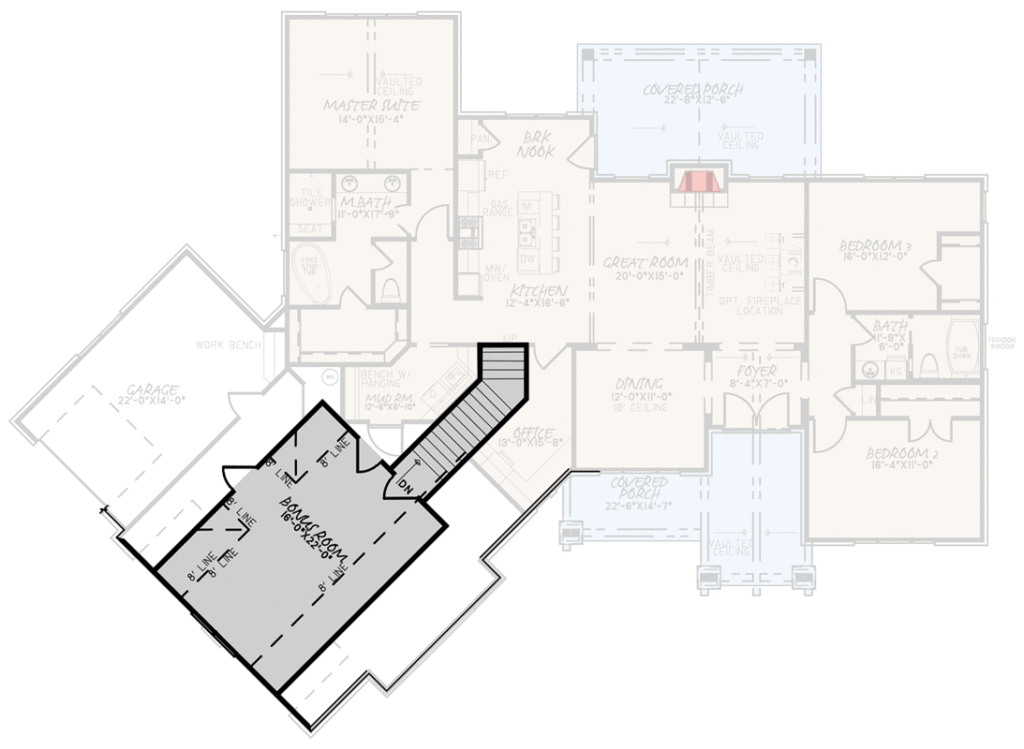
Get ready to be enveloped in the essence of homeliness.
Now, onto the specifics.
Spanning 2,085 square feet of pure architectural wonder, this gem doesn’t aim to overshadow its neighbors with sheer size but rather with its impeccable “just-right” ambiance.
It houses three bedrooms, two bathrooms, and unfolds over one or two stories, tailored to suit your narrative.
For those of you toggling between the needs of your convertible, SUV, or the vintage Beetle that’s been a “project” for ages, the 3-car garage stands ready to accommodate your every whim.
At first sight, this house will steal your breath away, effortlessly radiating a beauty that seems almost effortless.
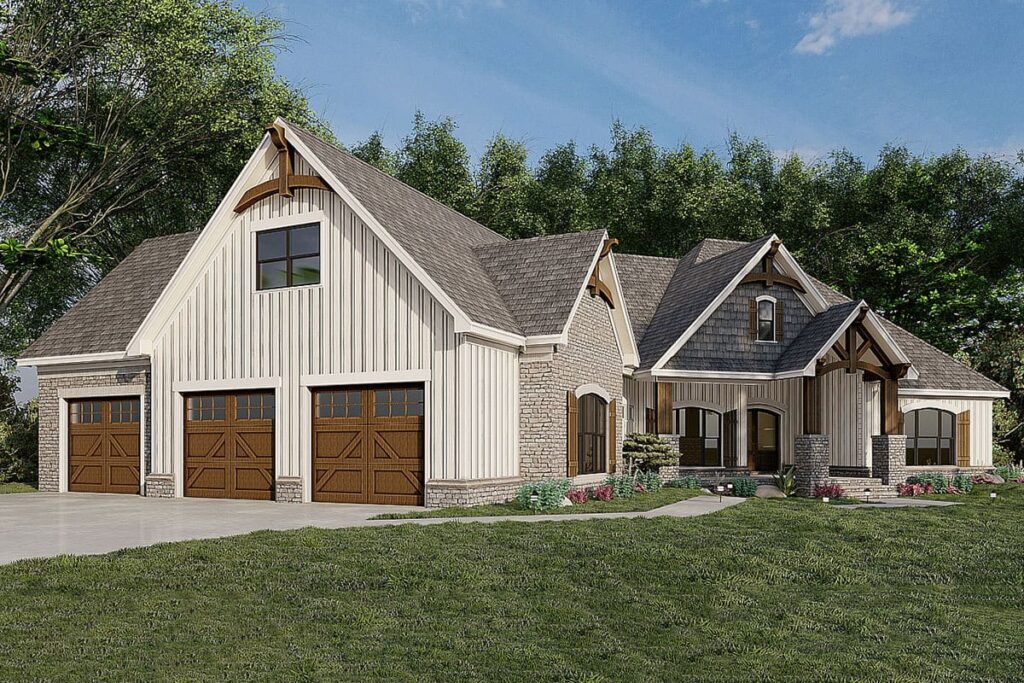
Its Craftsman touches aren’t mere details; they narrate a story of elegance, sophistication, and a deep-rooted connection to the mountainous terrain it embodies.
Imagine a great room where the walls echo with melodies of legendary tales, crowned by a vaulted ceiling that arches over the fireplace and extends out to a covered porch at the rear.
Visualize a space where laughter fills the air, and a glance upwards on a joy-filled evening has you wondering if you’re gazing at clouds or the aftermath of a delightful evening spent with friends.
Envision hosting dinners where every meal feels like a moment straight out of a fairy tale.
From formal dining settings for those extra special occasions to casual pizza nights around the kitchen island, and lazy Sunday mornings where pancakes in pajamas is the only thing on your schedule.
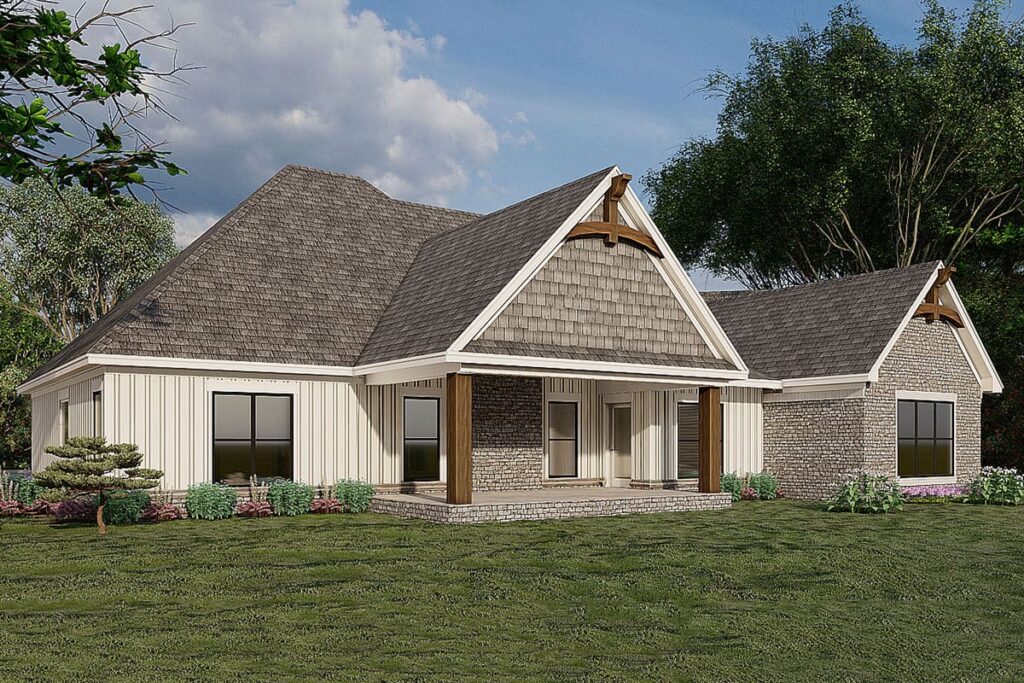
Tucked away near the stairs lies a home office that’s less about work and more about finding your personal sanctuary—whether you’re penning the next bestseller or indulging in a bit of light-hearted procrastination.
Step into the master suite and live out your royal fantasies.
Secluded for utmost privacy, this area boasts a vaulted ceiling and a bathroom that hosts a freestanding tub, perfect for those luxurious soak-away-the-day moments.
The walk-in closet?
A wardrobe wonderland reminiscent of stepping into a fantasy.
Across the home, bedrooms two and three serve as the perfect quarters for family or guests, sharing a smartly designed compartmentalized bathroom.
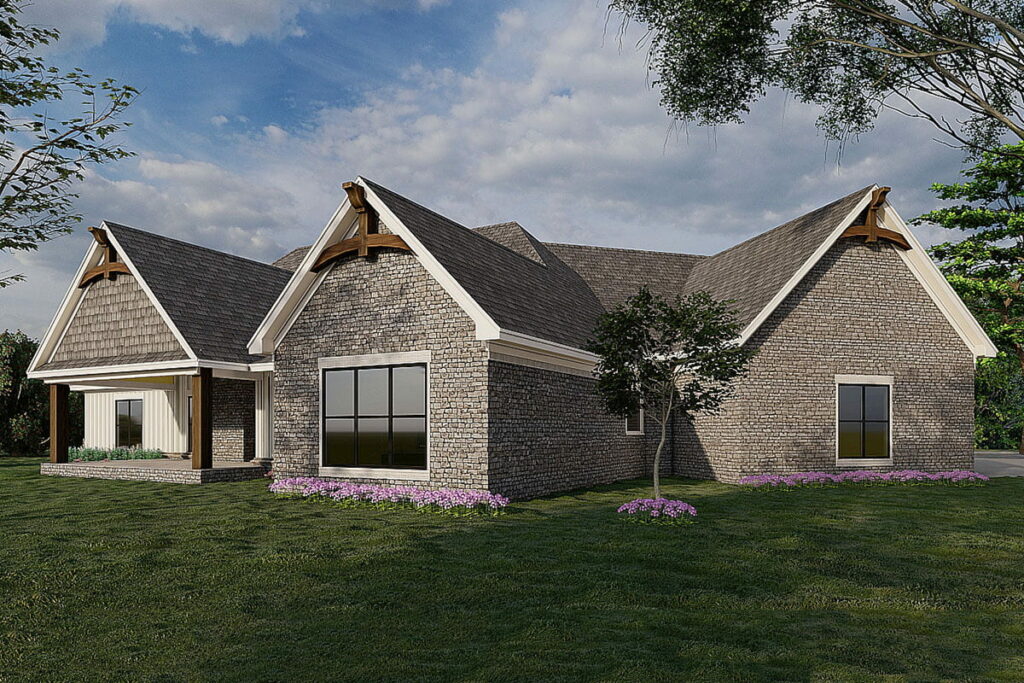
Above the garage, an additional 378 square feet of space awaits your imagination.
Be it a personal hideaway, a creative studio, or a space for family fun, the possibilities are endless.
In essence, this Mountain Craftsman House Plan isn’t just a place to live—it’s a canvas for living well, blending craftsman charm with functional elegance, all designed to invite relaxation and a sense of retreat into every corner.
So, whether you’re strapping on mountain boots or slipping into your favorite slippers, step into a home that feels like an everlasting embrace.
Here’s to finding joy in the dwelling of your dreams!

