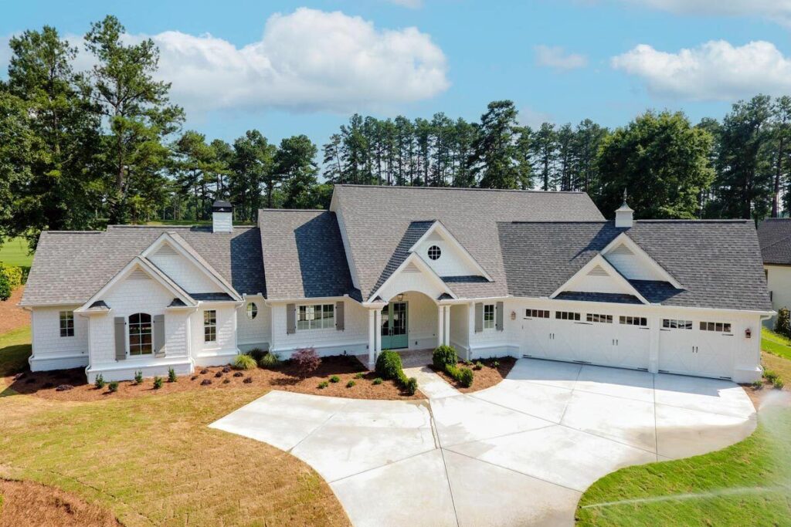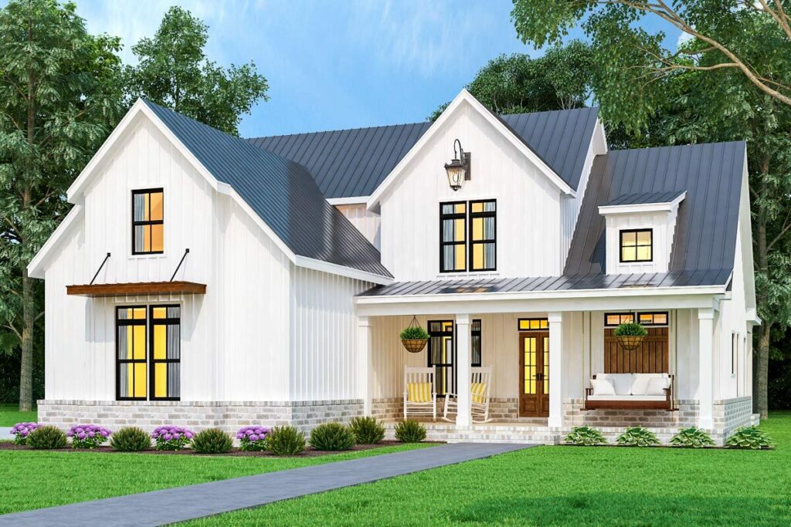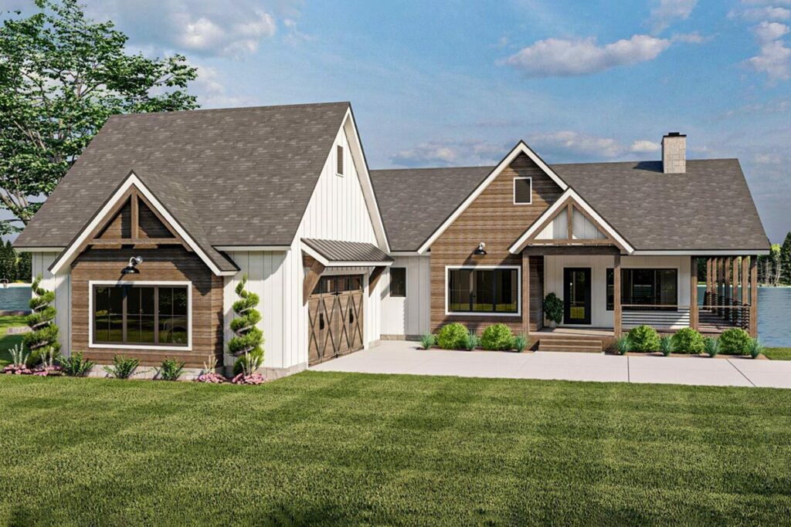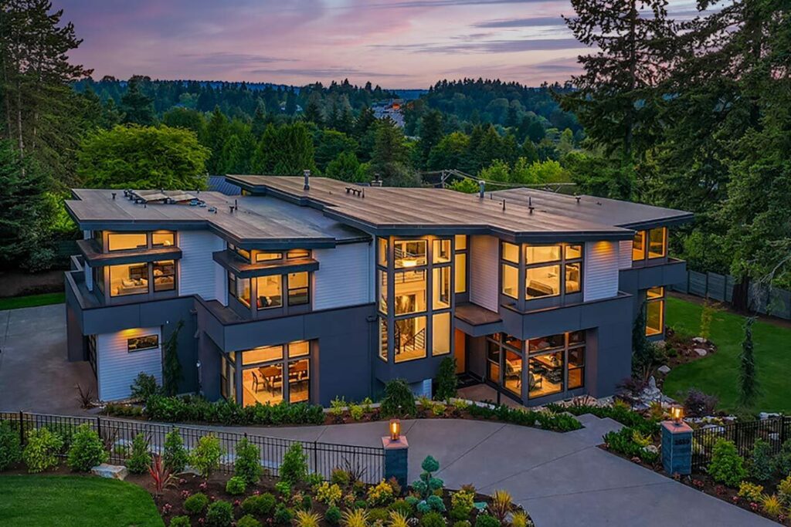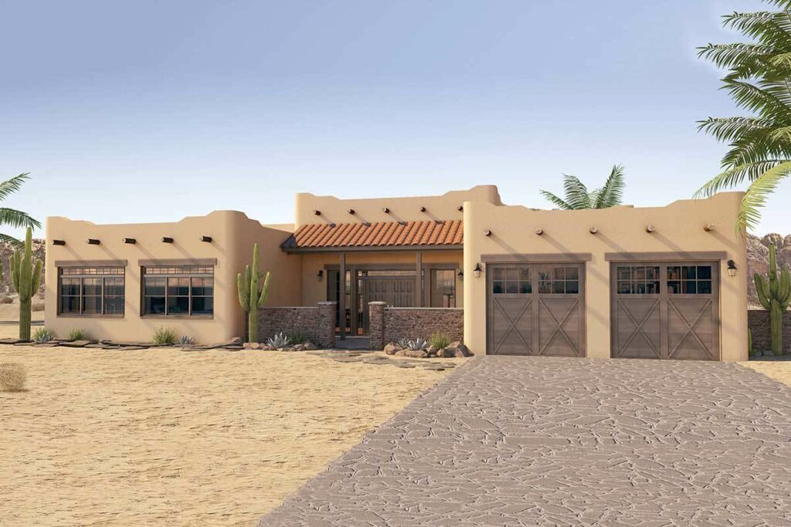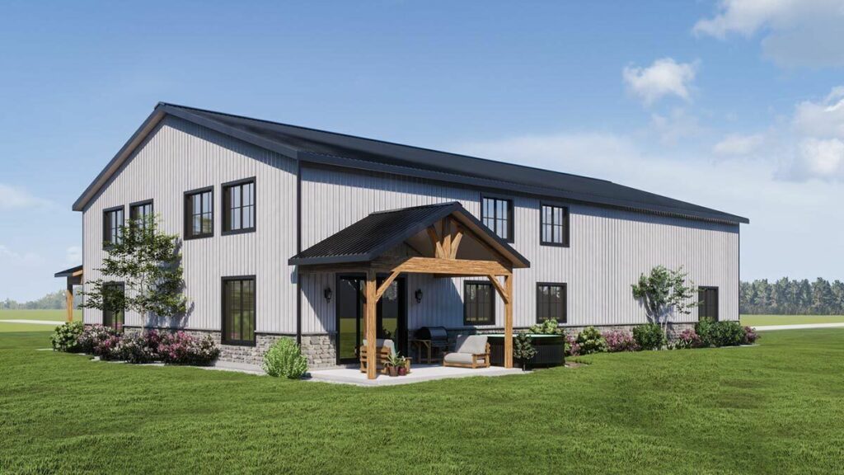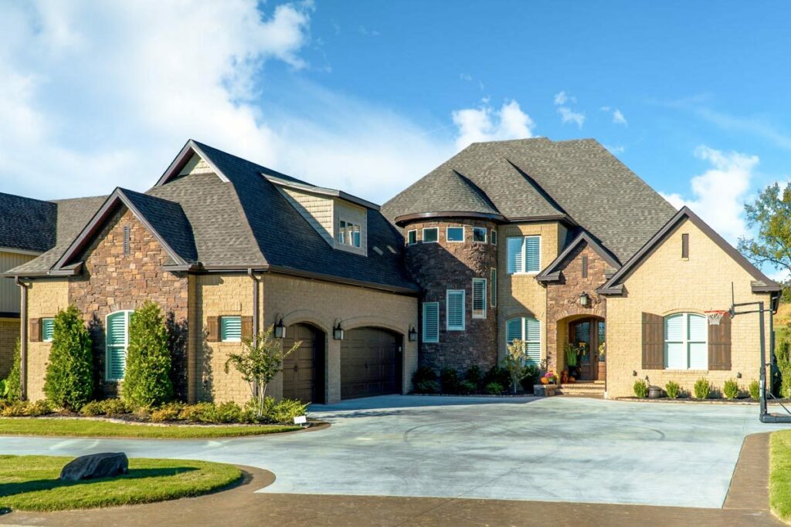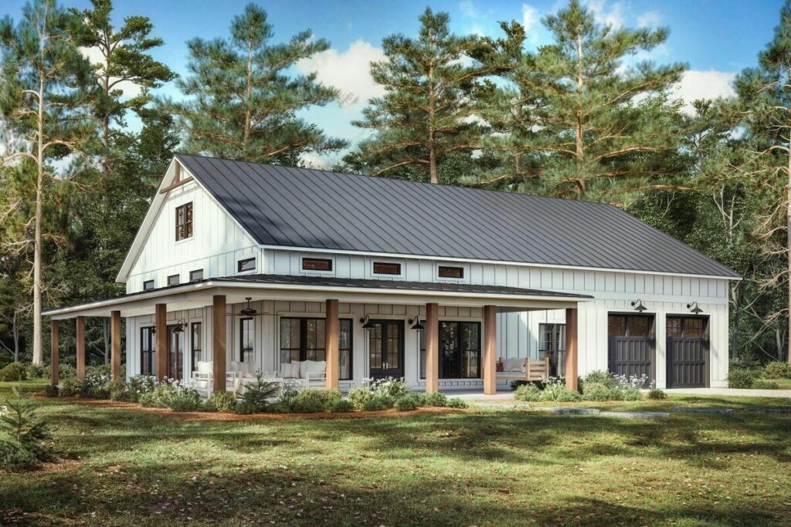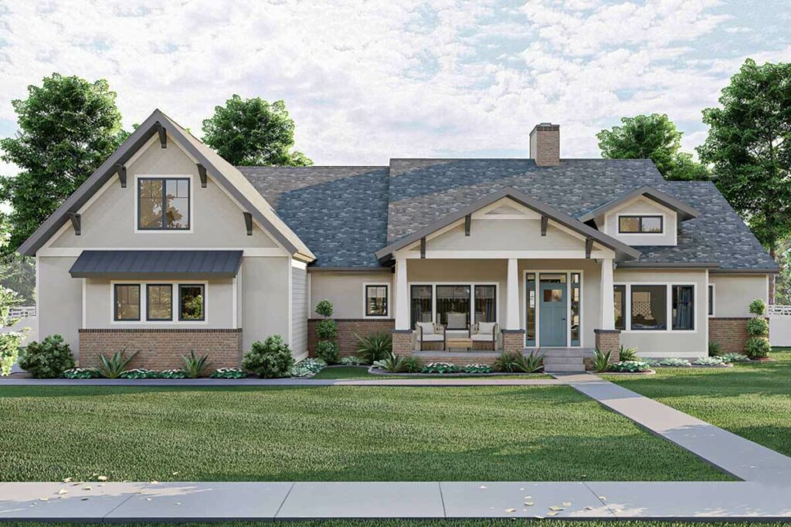3-Bedroom Dual-Story Farmhouse With See-Through Fireplace (Floor Plan)
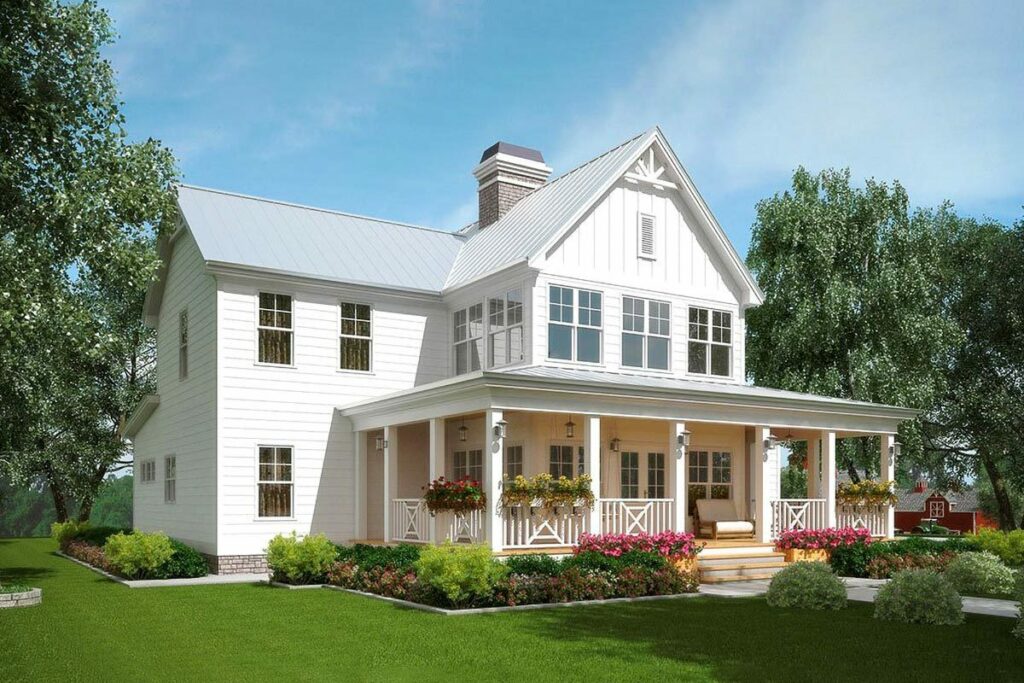
Specifications:
- 2,208 Sq Ft
- 3 Beds
- 2.5 Baths
- 2 Stories
- 2 Cars
Gather around, everyone, and let’s have a heart-to-heart about a place that’s as comforting and sweet as honey drizzled over a warm biscuit.
And no, I’m not just musing over my breakfast fantasies.
I’m eager to chat about an actual abode that perfectly blends chic style with snug comfort, all wrapped up in a cozy 2,208 square feet of living space.
Why not pull up a comfy seat, get cozy with your preferred brew (or maybe that aforementioned biscuit), and join me on a delightful journey through this enchanting farmhouse.
For those of you who light up at the sight of a home that radiates rustic charm with a dash of contemporary flair, you’re in for a treat.
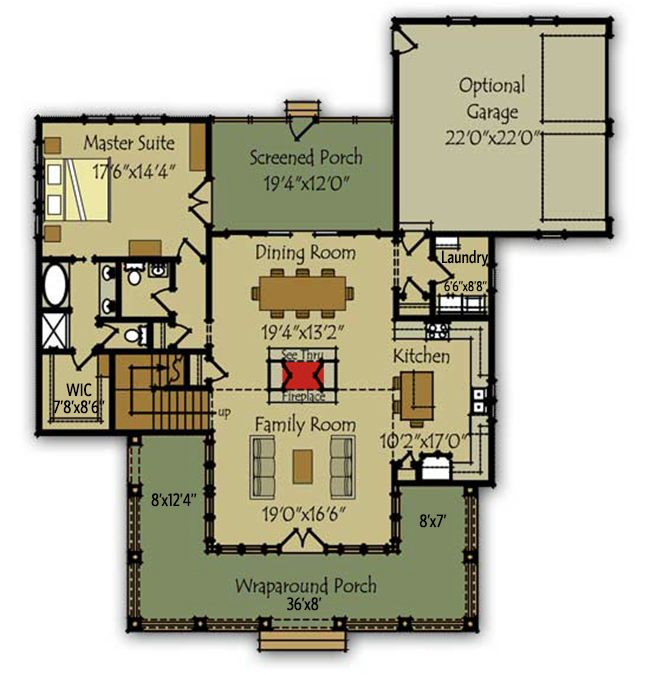
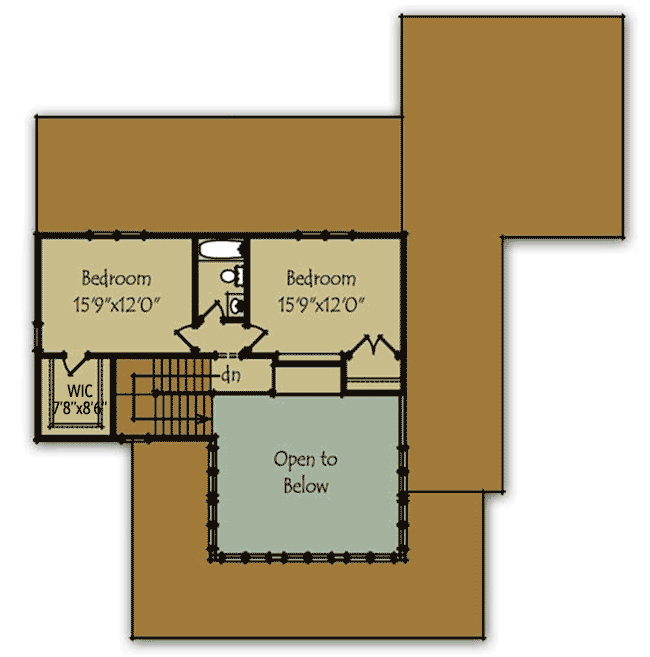
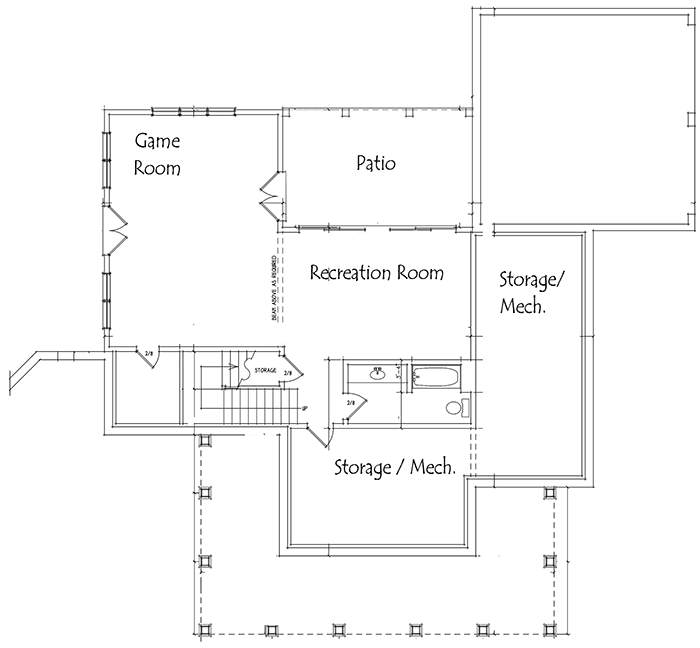
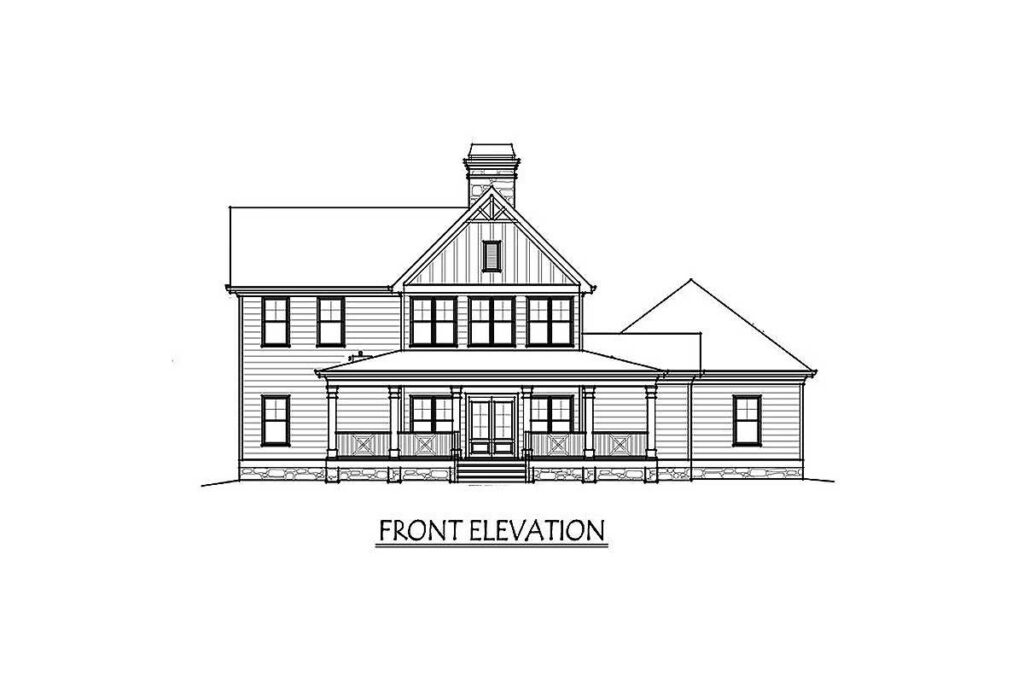
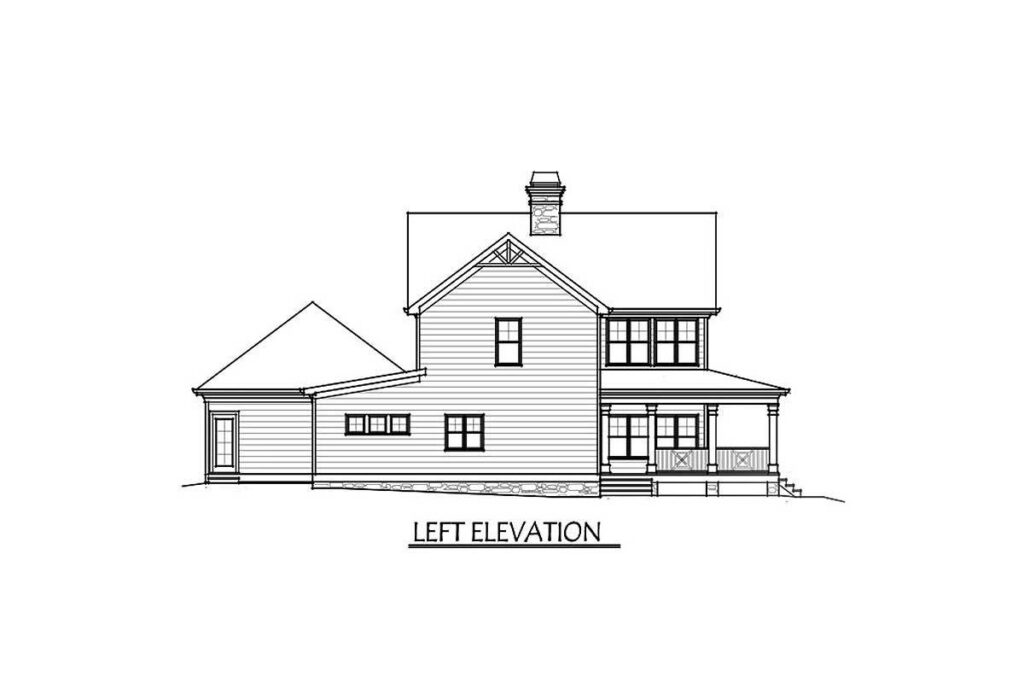
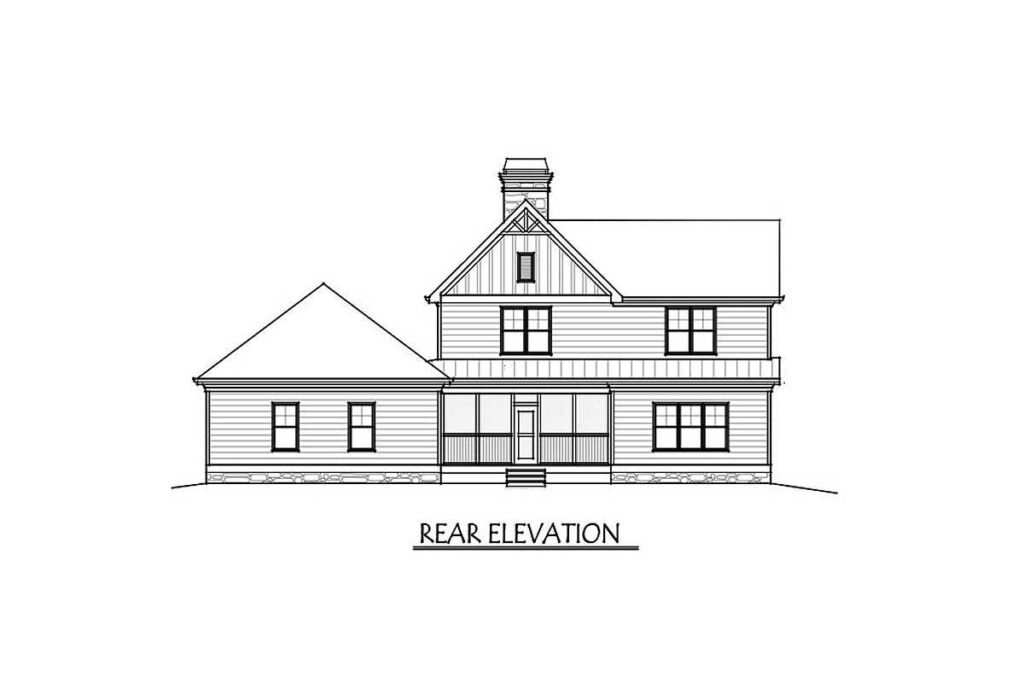
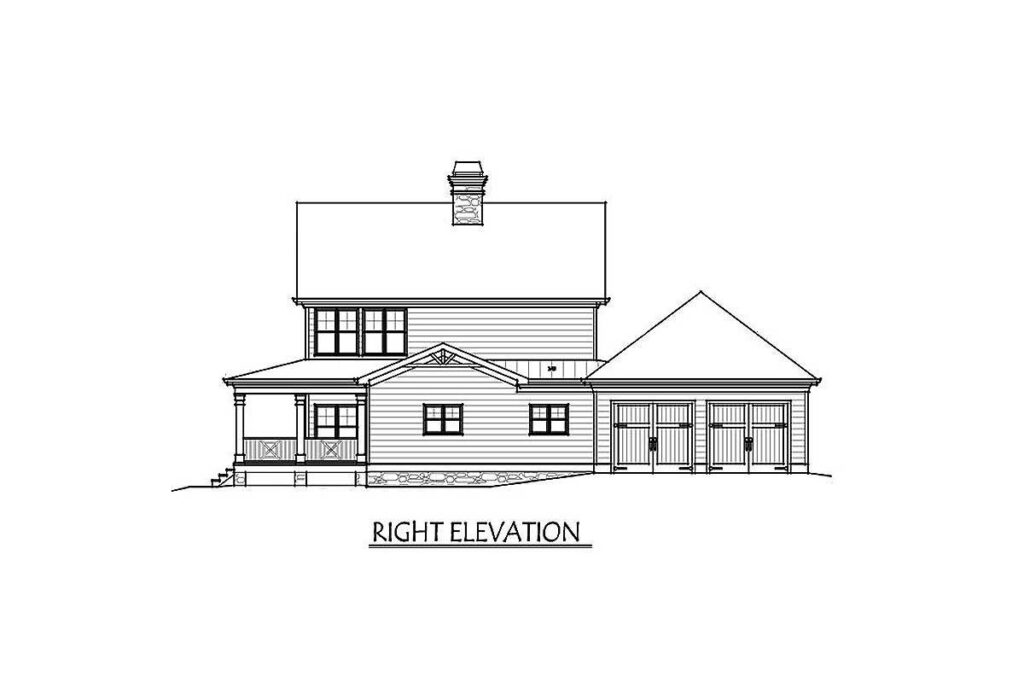
Imagine a home dressed in board and batten siding, the trendy yet timeless attire for a house, giving it a rustic appeal with a twist of modern chic.
It’s as if the house decided to don a classic rustic jacket and threw on a trendy accessory for that extra oomph.
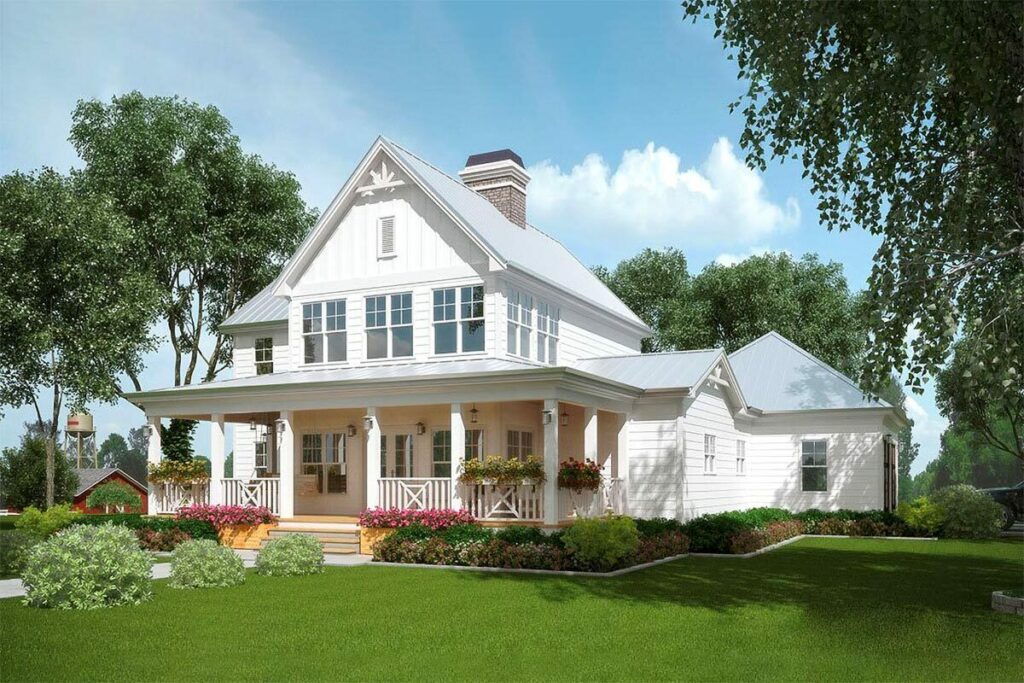
And the metal roofing?
It’s not just a statement of durability but a whisper of elegance too.
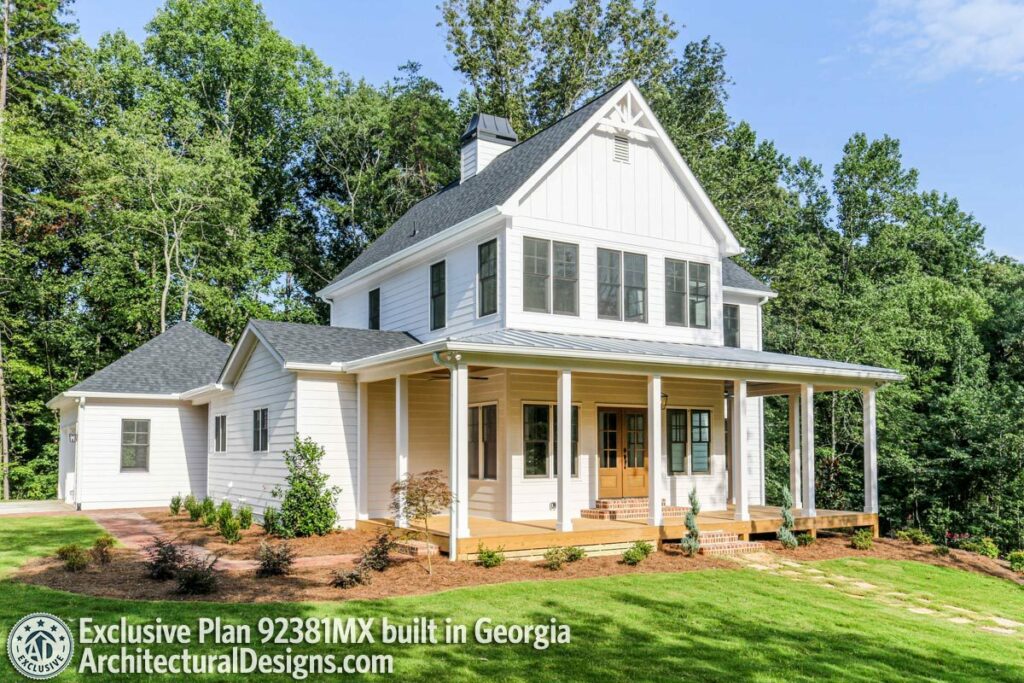
Gone are the days of the noisy tin roofs; this one’s designed to serenade you to sleep, even when the skies decide to perform their nocturnal symphonies.
Accentuating this architectural masterpiece is the decorative wood trim, akin to the house flaunting its most cherished piece of jewelry, never missing a beat to dazzle onlookers.
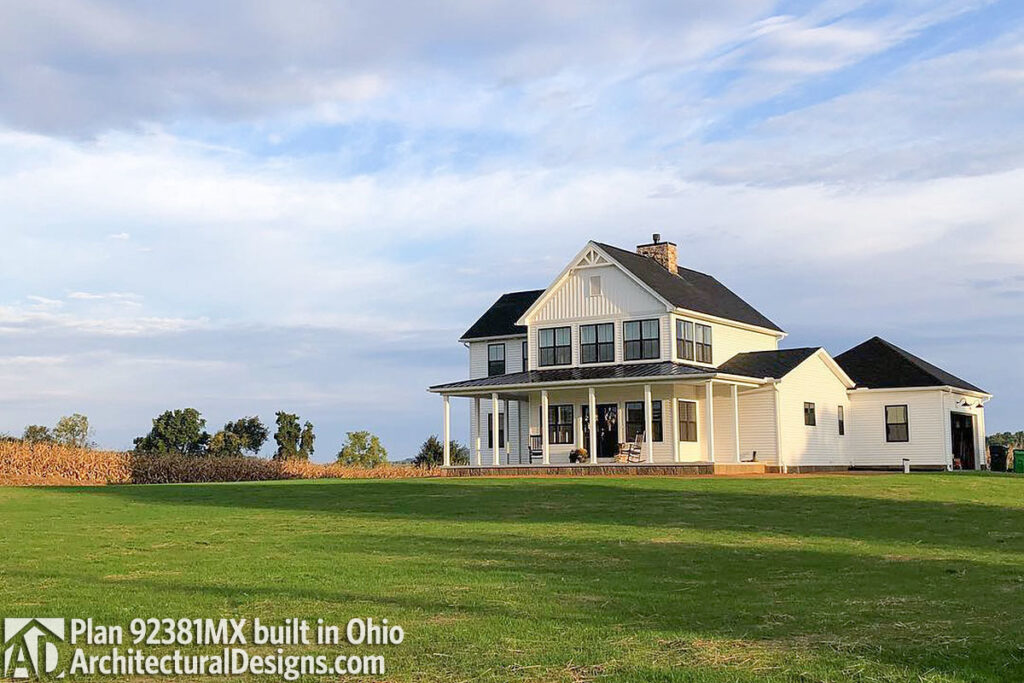
Stepping inside, you’re met with a breathtaking two-story family room that might just have you wondering if you’ve wandered into a grand cathedral by mistake.
The high ceiling and the inviting wrap-around front porch merge rustic warmth with an awe-inspiring airiness.
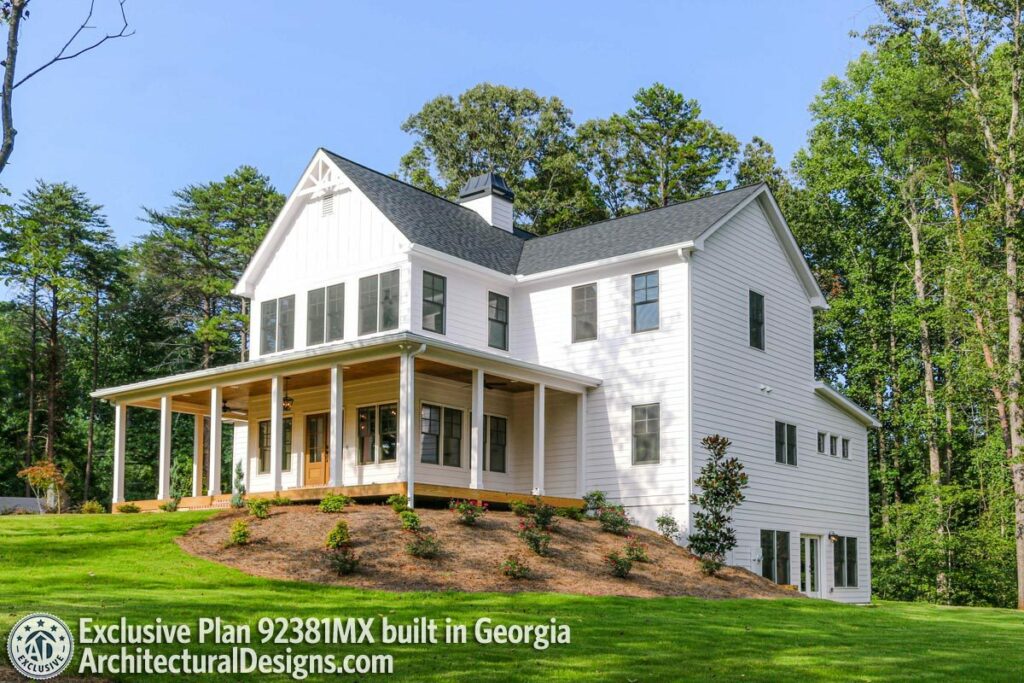
For those who cherish a cozy evening by the fire (or simply love an elegantly designed space), there’s a see-through fireplace that offers its warmth and charm to both the family room and the dining area.
Picture this: a cool evening, a comforting book or the company of a loved one, and the gentle glow of the fireplace adding a magical touch to not just one, but two rooms.
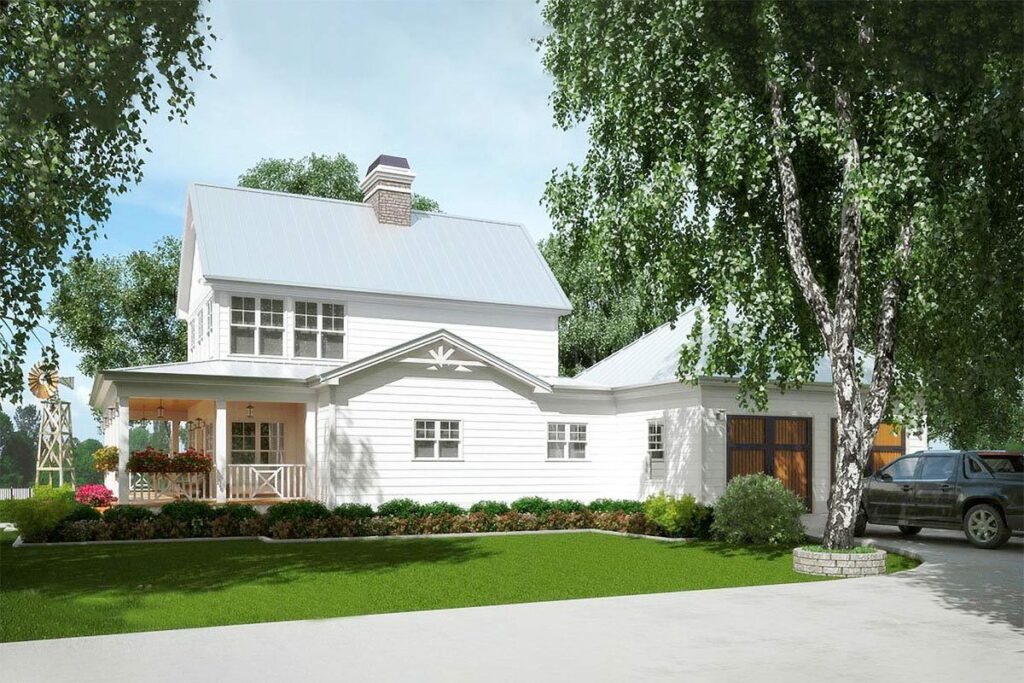
Ever found yourself in the kitchen, trying to craft a gourmet dish but loath to miss out on the family chatter?
This kitchen’s got you covered with its open design.
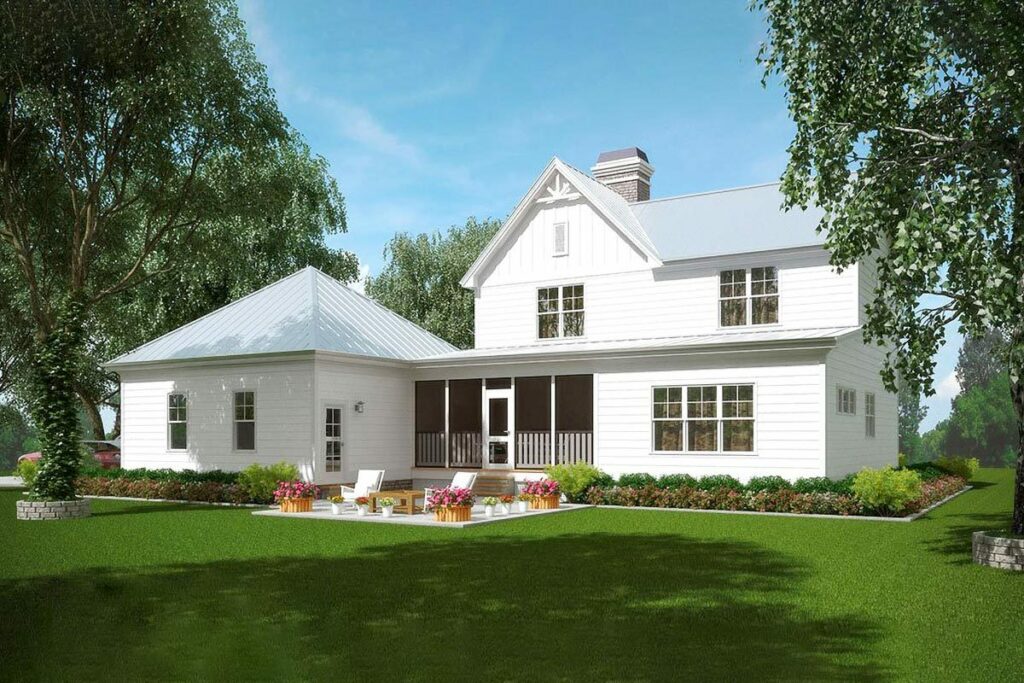
It lets you stay in the mix of things, whether you’re supervising your kids’ playful antics or keeping an eye on a pet who’s mistaken the living room for their personal playground.
The master suite, a serene retreat, is conveniently located on the main floor, offering easy access to a spacious screened porch.
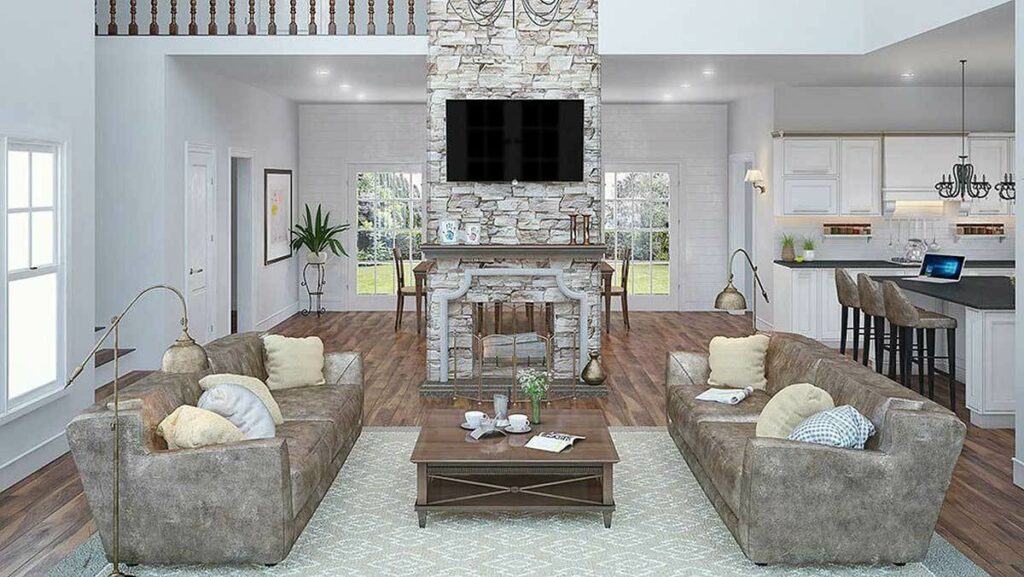
Imagine greeting the day with a step into your private sanctuary, free from the need to dodge hallway obstacles or descend stairs.
It’s the home’s way of saying, “Rise and shine, the world is beautiful right from your doorstep.”
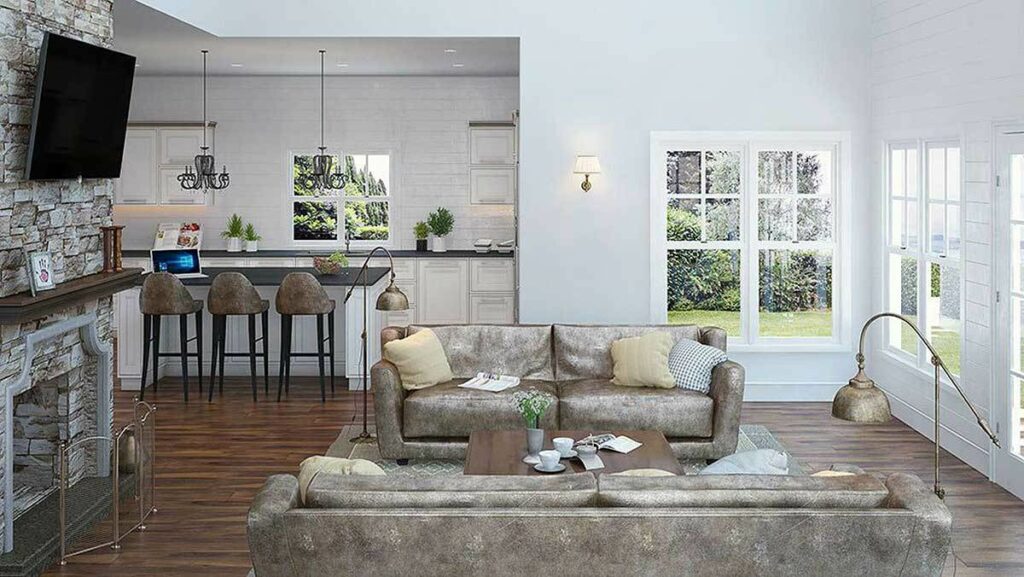
Venture upstairs, and you’ll find two additional bedrooms, ideal for children, guests, or perhaps a dedicated hobby space (for those of us whose ambitions sometimes outpace our follow-through).
These rooms share a bathroom, ensuring harmony and efficiency during those busy morning routines.
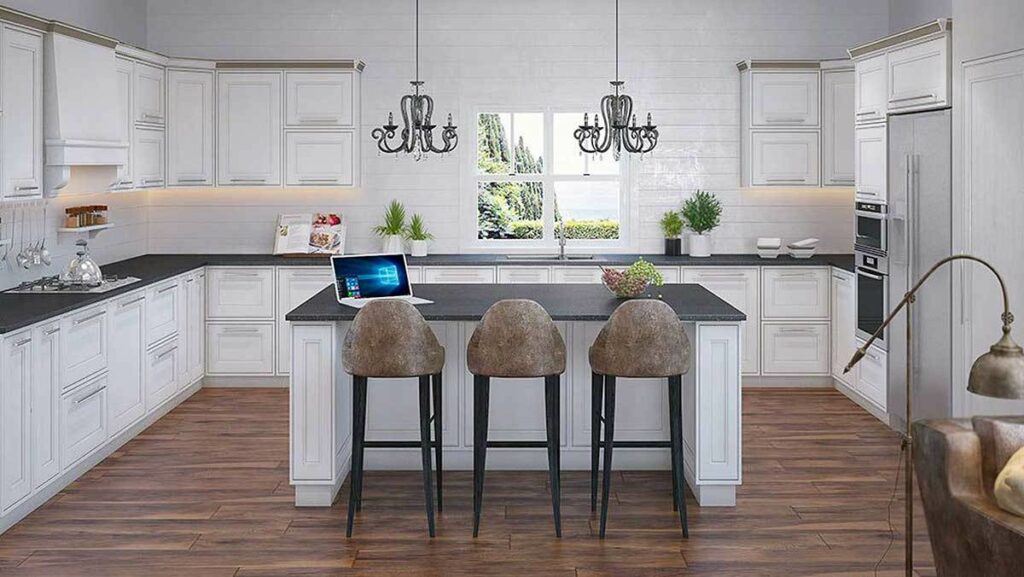
In essence, if this farmhouse could talk, it would be the life of the party, charming and witty, effortlessly weaving together the cozy with the chic, the traditional with the modern.
So, here’s to the farmhouse that proves you really can have it all – a dollop of honey in your life and the joy of calling such a sweet spot home.
If homes were swiping on a dating app, this one would surely be the heartthrob with an endless queue of admirers.

