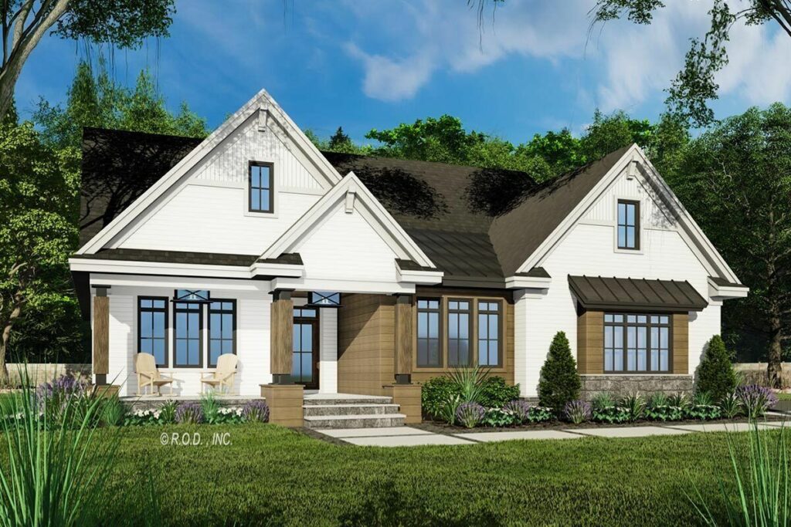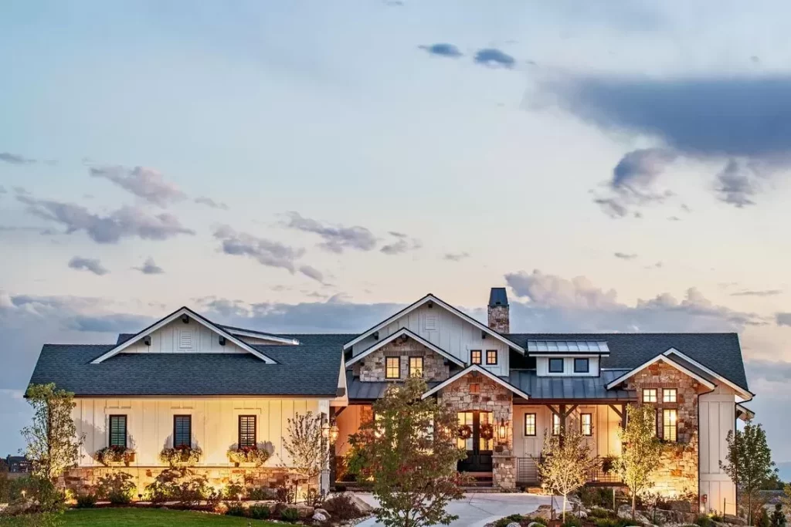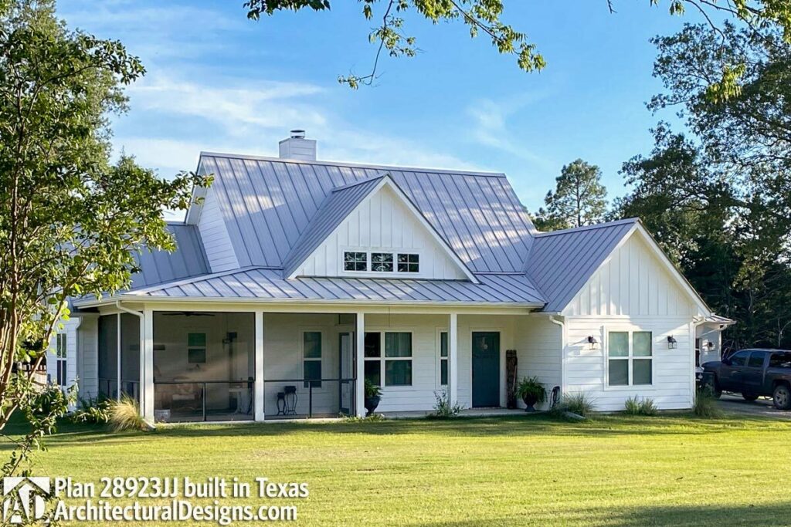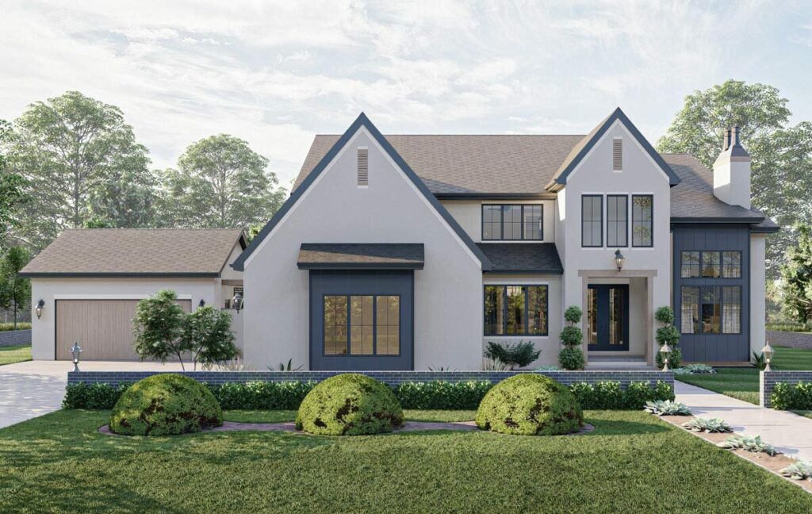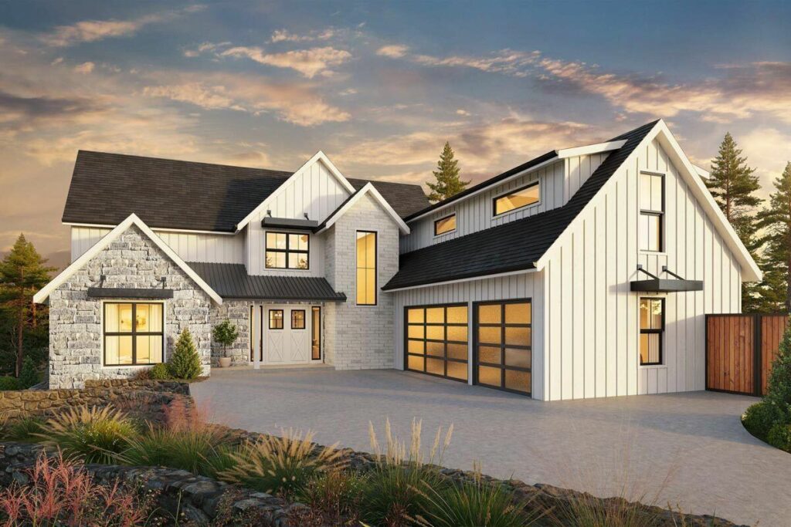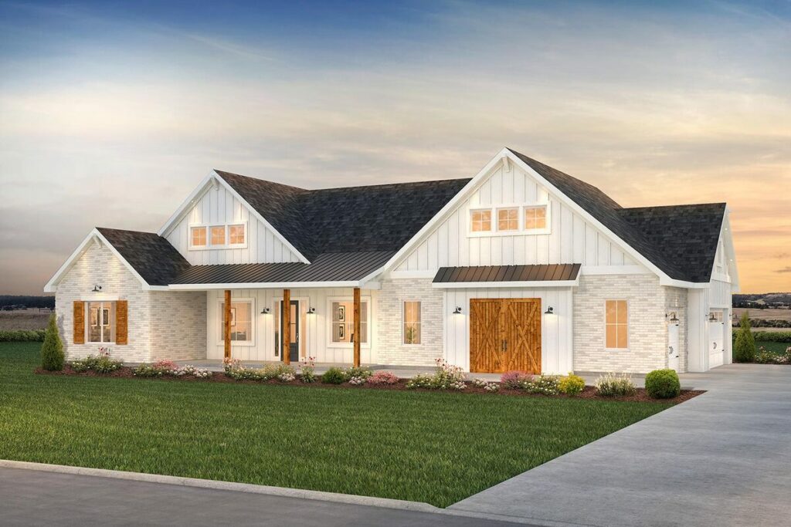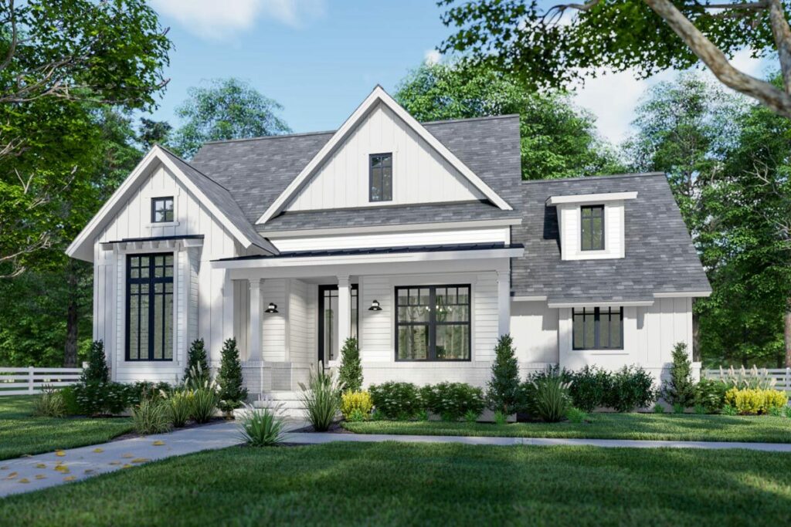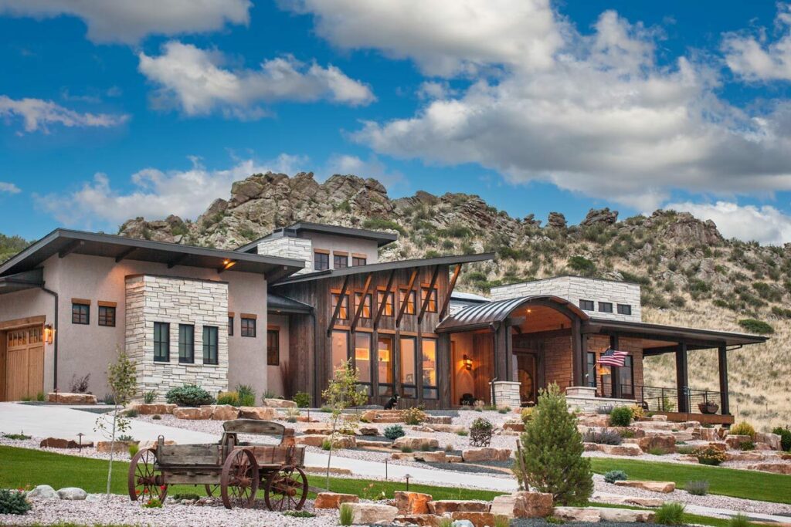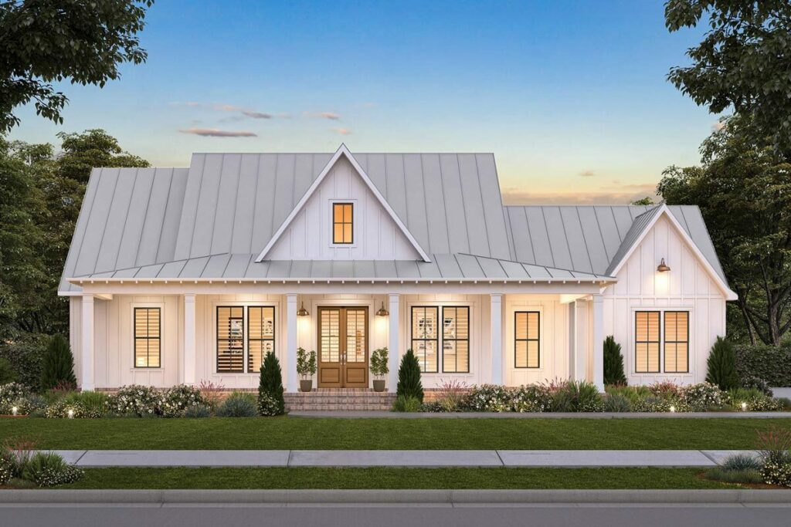3-Bedroom Single-Story Contemporary Craftsman Home With Bonus Over Garage (Floor Plan)
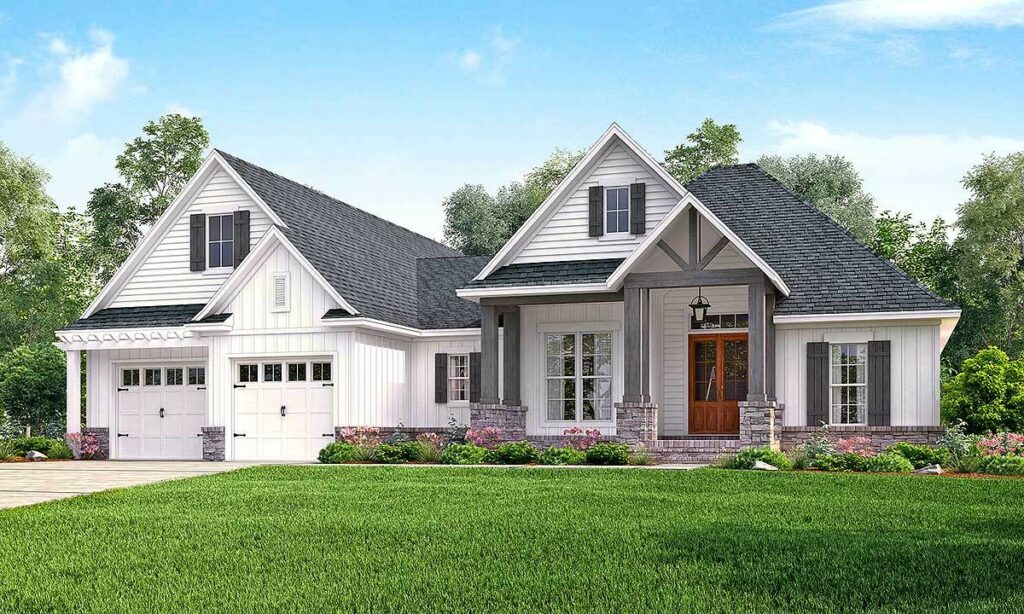
Specifications:
- 2,073 Sq Ft
- 3 – 4 Beds
- 2 – 3 Baths
- 1 – 2 Stories
- 2 Cars
Let’s embark on a journey together, and I’ll guide you through a vision of a place that’s more than just walls and a roof.
Imagine a dwelling that isn’t merely a structure but a contemporary kingdom of your very own.
Forget the old-school mansions with their over-the-top chandeliers and layers of dust-covered paintings.
We’re talking about a fresh, modern twist on the Craftsman style, boasting a breezy three or possibly even four bedrooms.
Complete with options for spreading out over one or two stories.
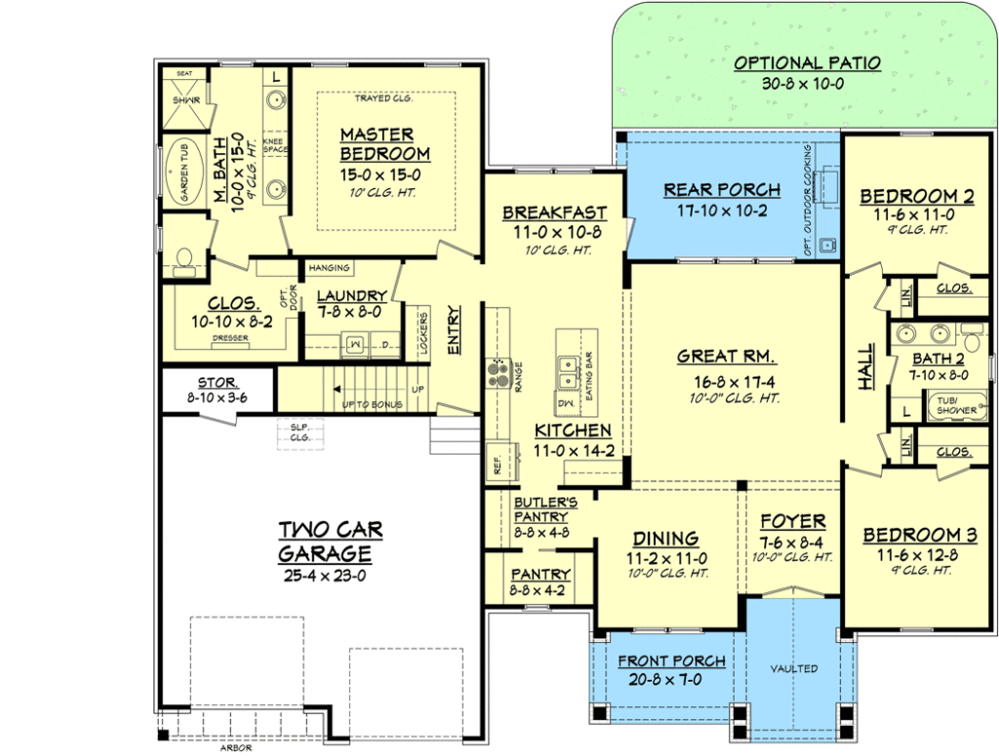
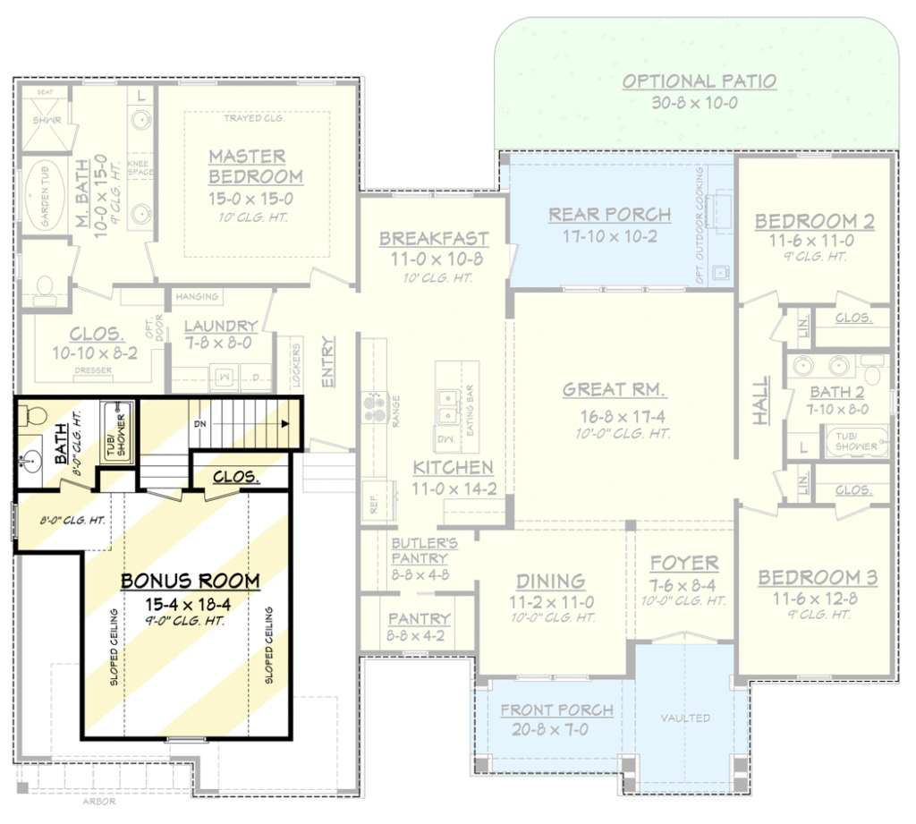
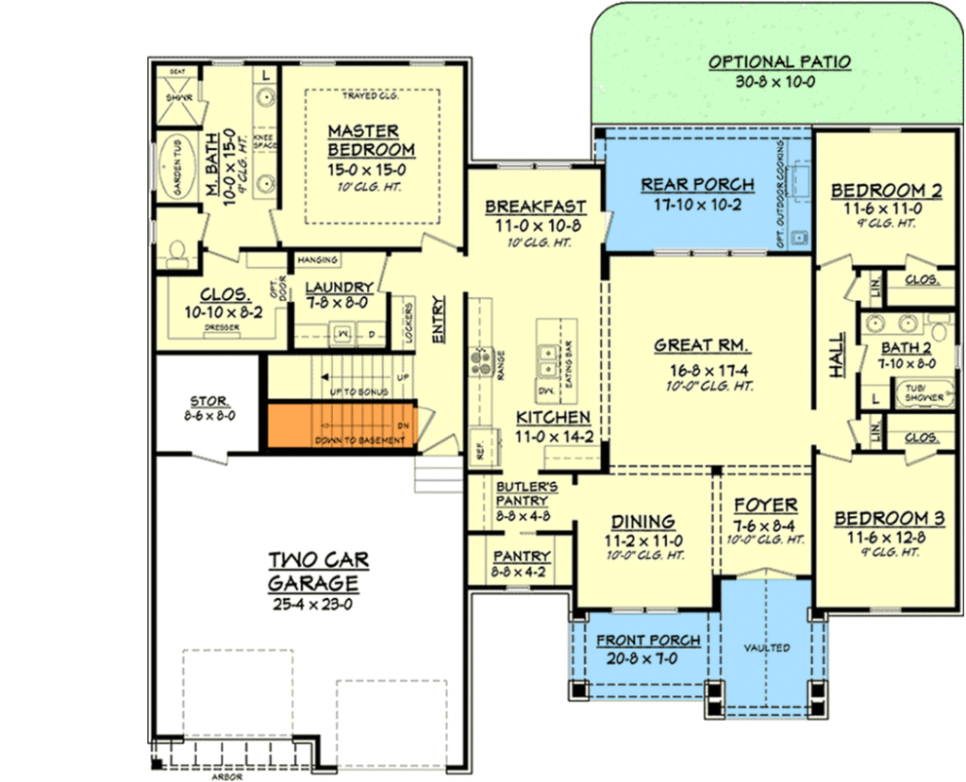
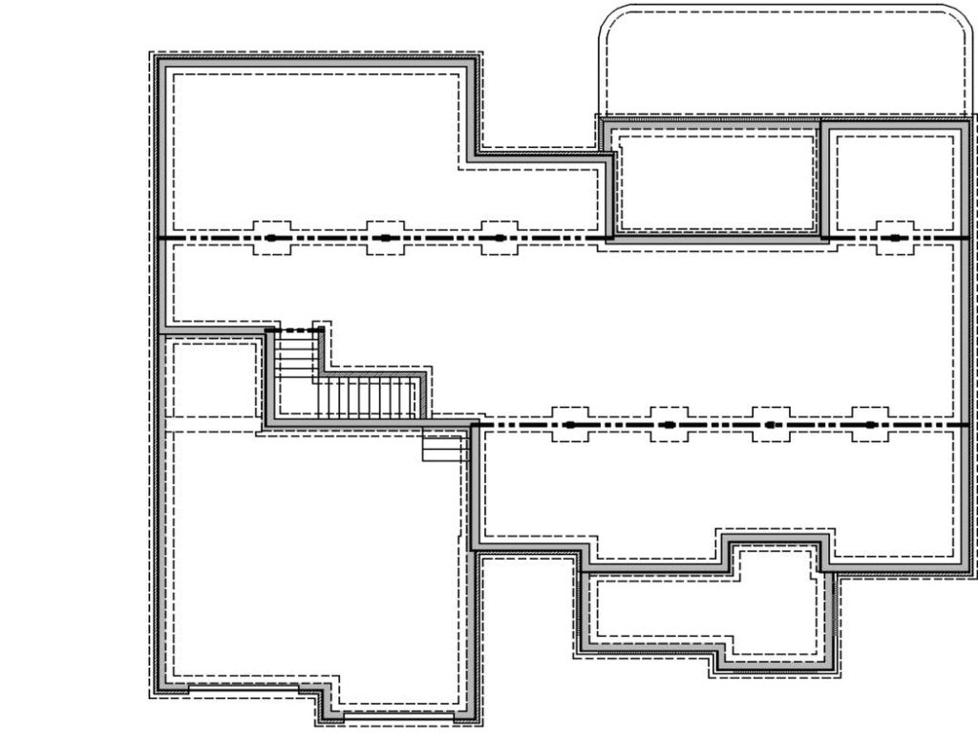
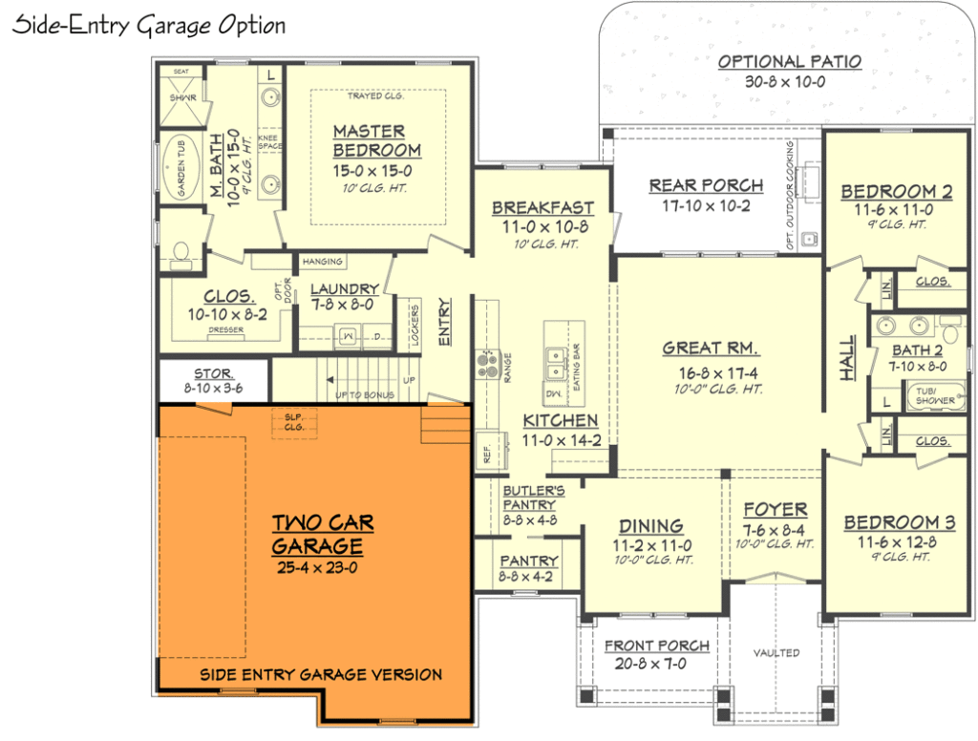
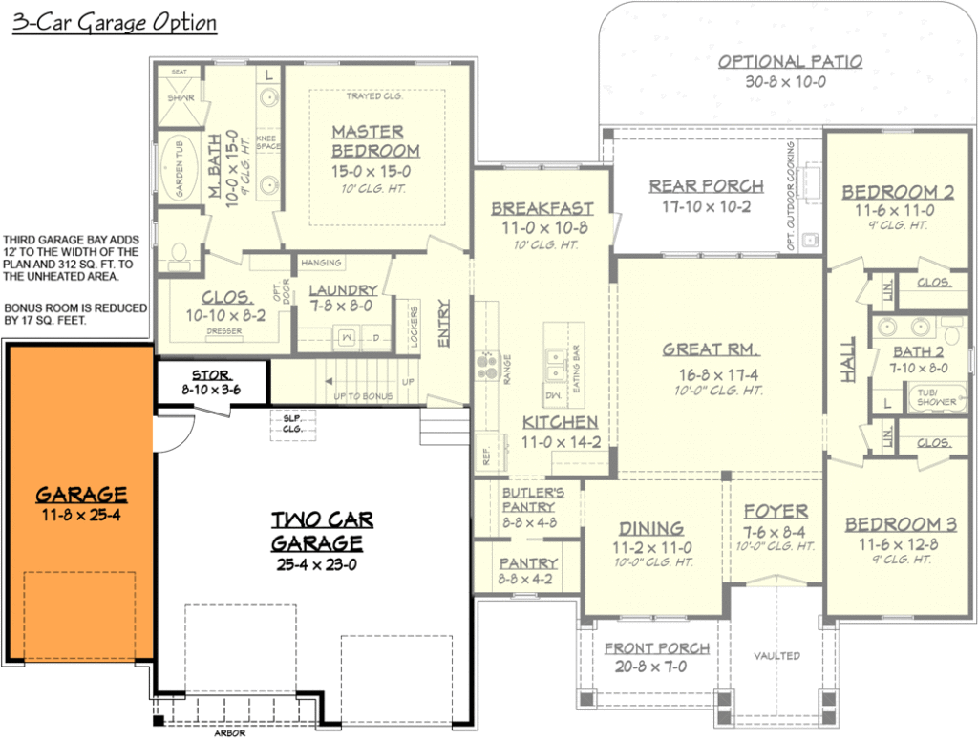
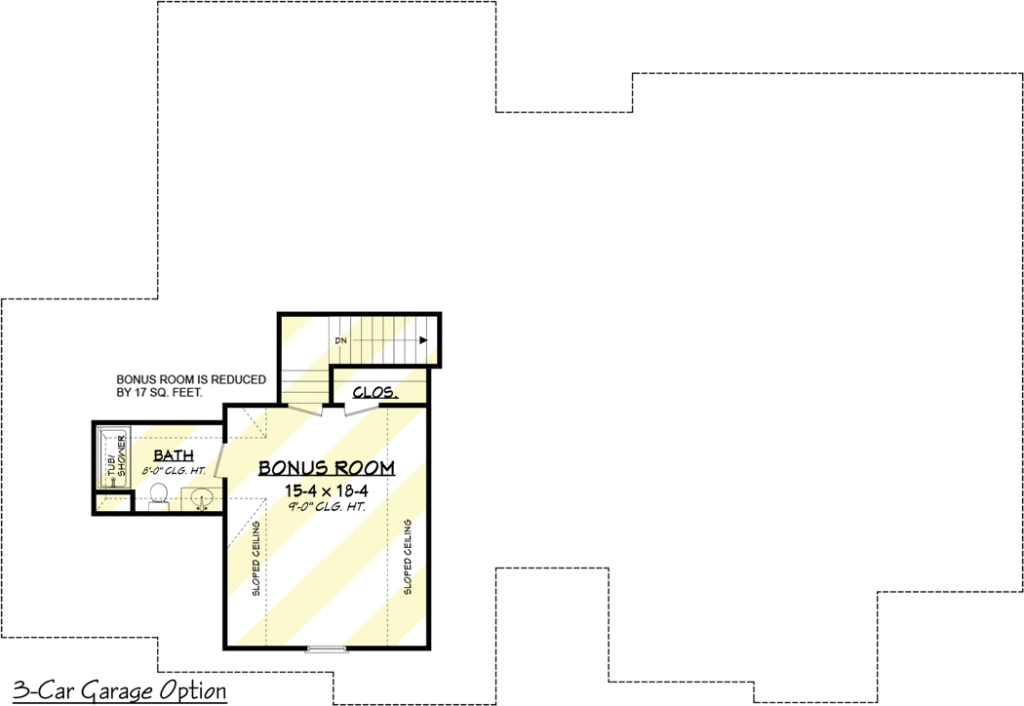
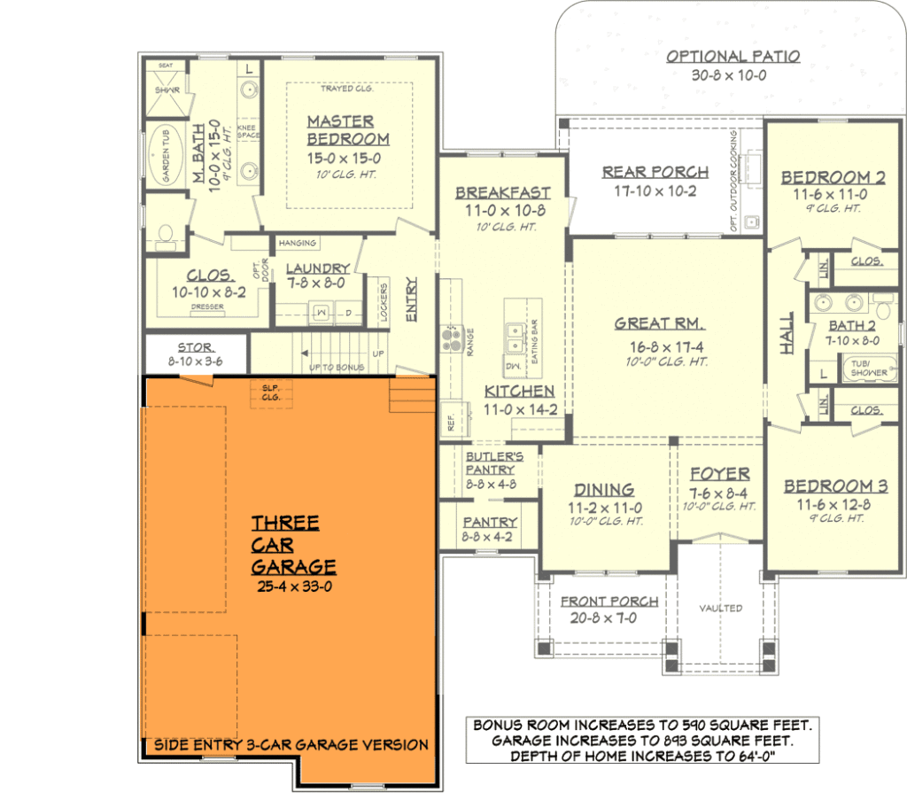
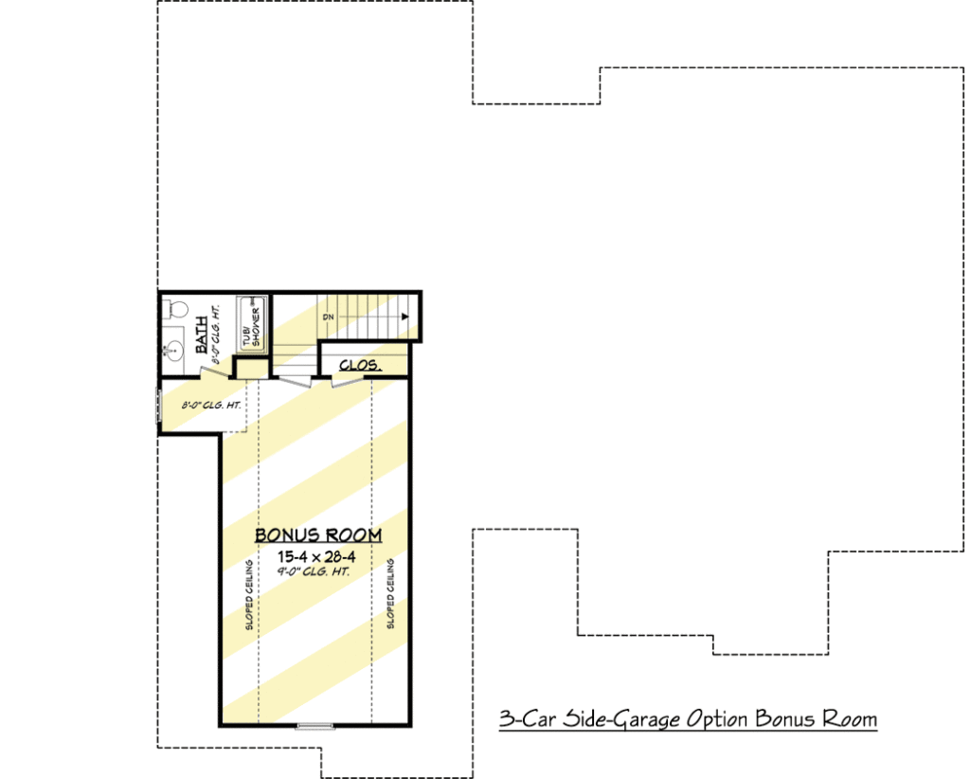
And, oh, the joy that awaits in the bonus space above the garage!
Now, for those moments when you wish to retreat, dream, or maybe indulge in a spontaneous bed-jumping session (because why not?), we’ve got you covered.
The sleeping quarters are designed to cater to your every need.
But the master suite?
It’s a realm of its own.
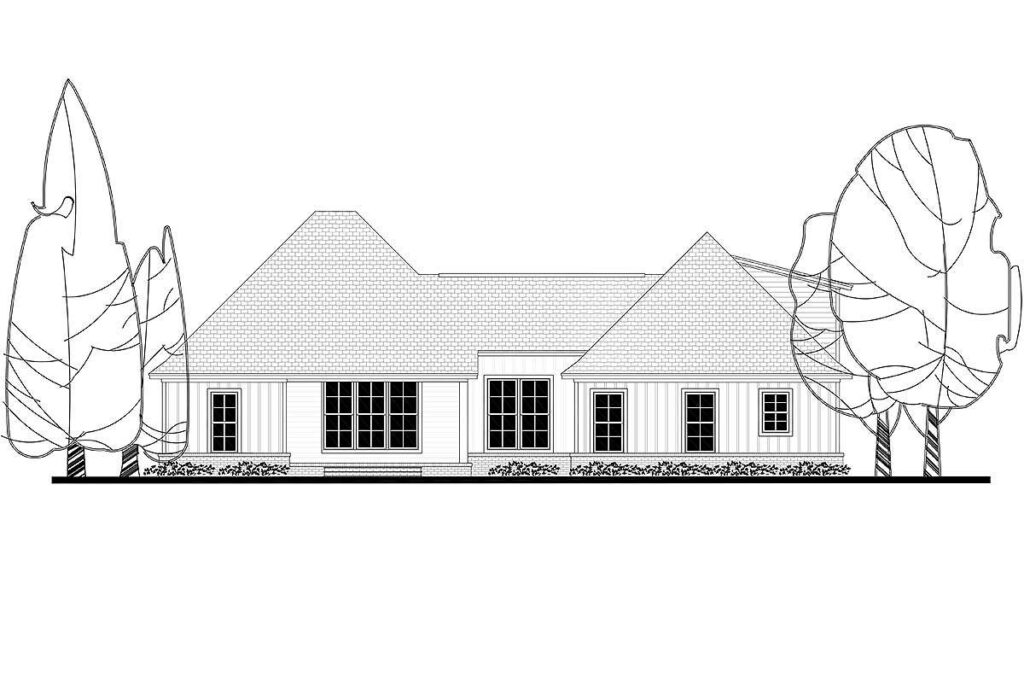
Think of it as your personal sanctuary, where the bath isn’t just luxurious; it’s an opera of opulence, featuring a shower that could host a small concert.
And let’s not forget the convenience of having a spacious closet that’s directly connected to the laundry room.
Making the chore of washing clothes a breeze rather than a trek.
They say not to judge a book by its cover, but let’s face it, first impressions matter.
This home captivates at first glance, much like that effortlessly cool individual who lights up every gathering.
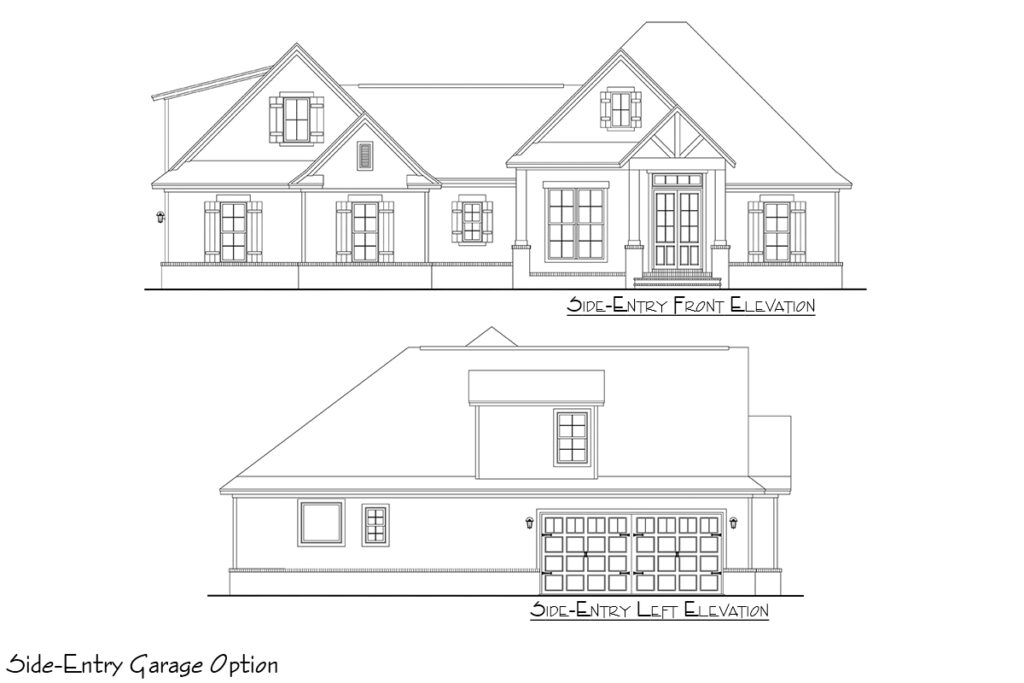
The exposed trusses and beams adorning the front porch whisper tales of charm and craftsmanship.
While the arbor over the garage winks at a blend of vintage and modern aesthetics.
The design doesn’t just accommodate your tallest friends with its soaring ten-foot ceilings.
It creates an environment that’s alive, airy, and filled with joy (and yes, even room for the odd floating cat balloon—long story).
And for those who yearn for even more grandeur, the great room stretches upwards to an impressive 15’1”, because why should there be a limit to your living space?
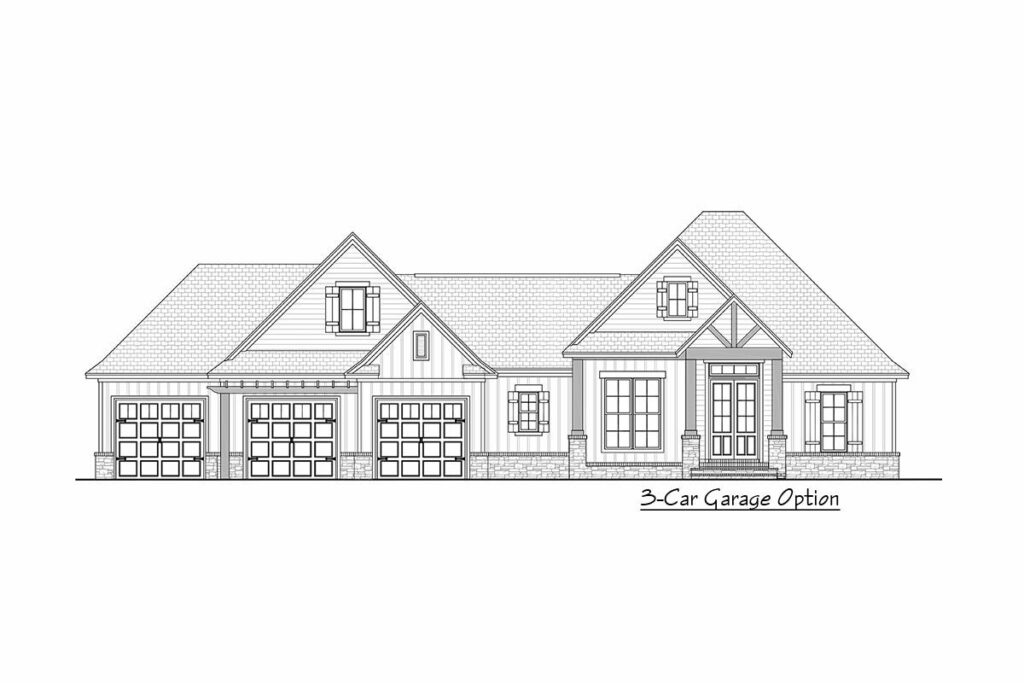
For the culinary enthusiasts among us (or the midnight snack aficionados), the kitchen is nothing short of a dream.
Decked out with all the trappings of a gourmet paradise, including a butler’s pantry that’s bound to make your inner chef do a happy dance.
Whether you’re perfecting your signature dish or merely mastering the art of not charring your toast, this kitchen supports your culinary adventures.
Imagine the joy of grilling in your covered outdoor kitchen, drink in hand, as a soft breeze plays around.
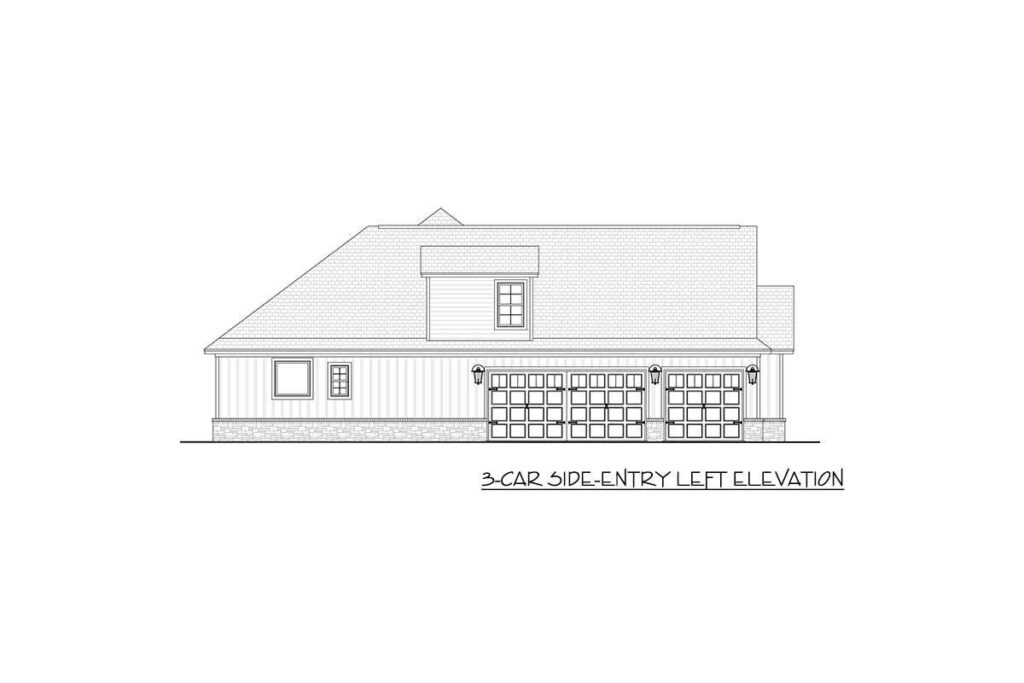
It’s not just an add-on; it’s a gateway to endless memories, filled with laughter, good food, and the warmth of company.
Just when you think you’ve seen it all, there’s the bonus room perched above the garage.
Its purpose?
That’s for you to decide.

Be it a playroom, a personal gym, or a quiet spot for reflection.
Or maybe a sanctuary for that peculiar piece of furniture you couldn’t refuse from Aunt Edna—the space is a blank canvas for your imagination.
This Contemporary Craftsman home is more than a physical space; it’s a backdrop for life’s moments, big and small.
It’s waiting to be filled with the essence of you (yes, you!)—whether you’re a culinary genius.
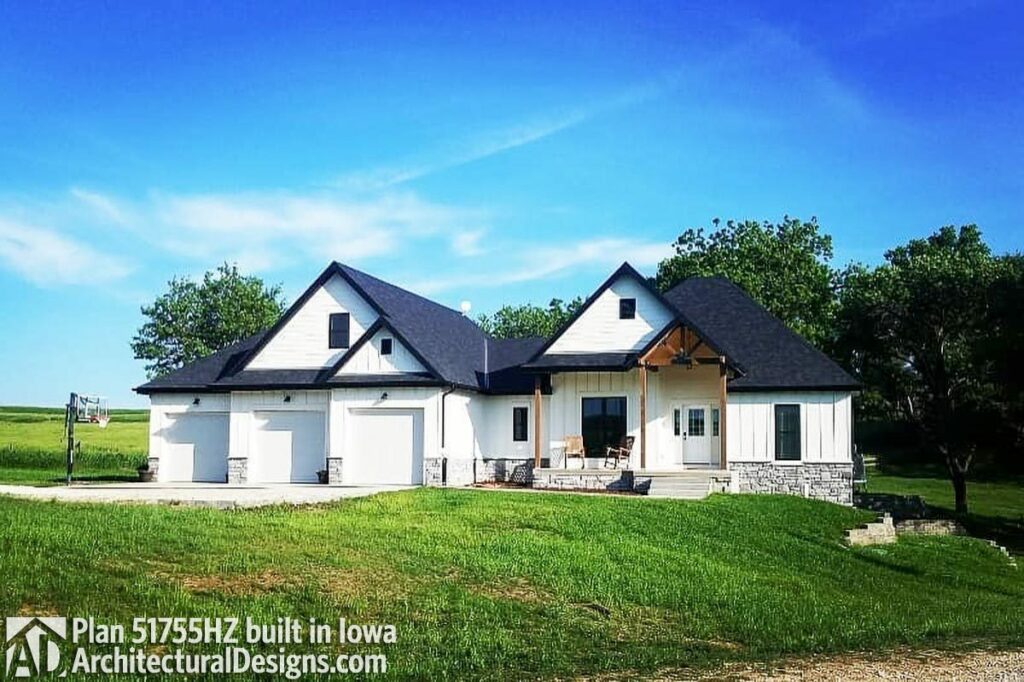
A seeker of comfort, or simply someone with an eclectic taste in furniture.
So, as we wrap up this imaginative tour, remember that this house isn’t just about the structure.
It’s about creating a home that celebrates you and your unique way of living. Here’s to finding your perfect spot in this beautifully crafted abode.
Cheers to new beginnings and to making a house truly feel like home.

