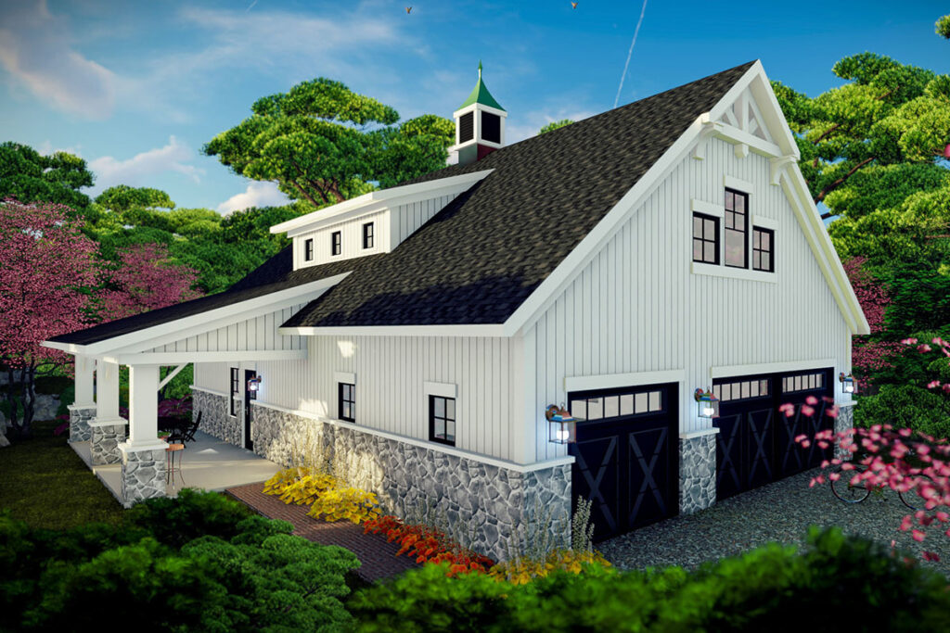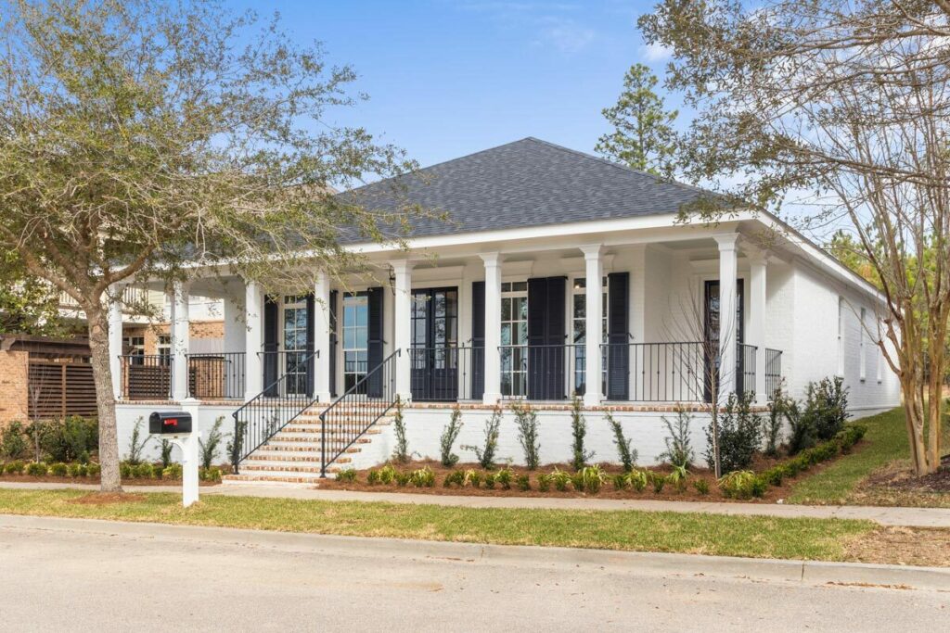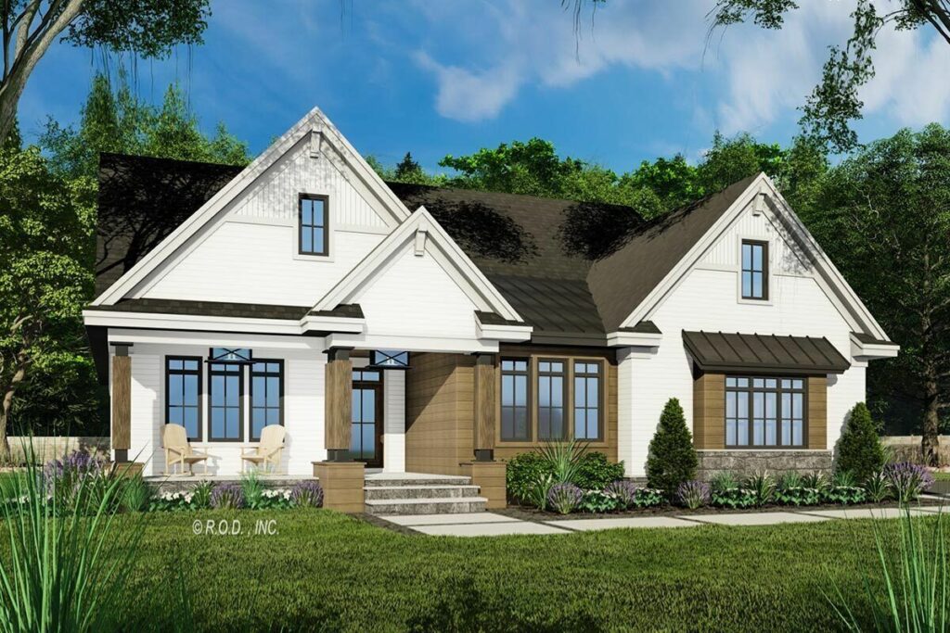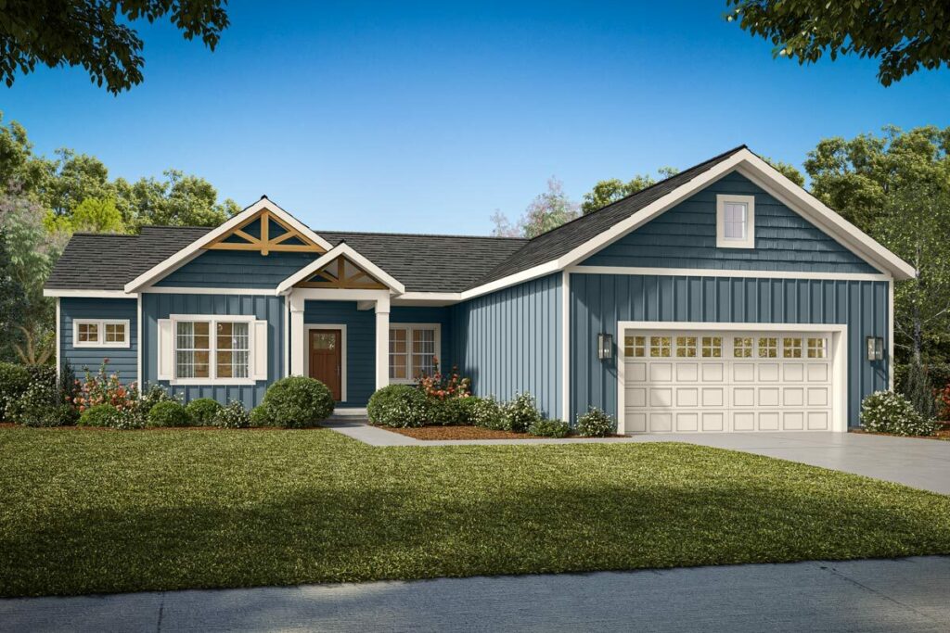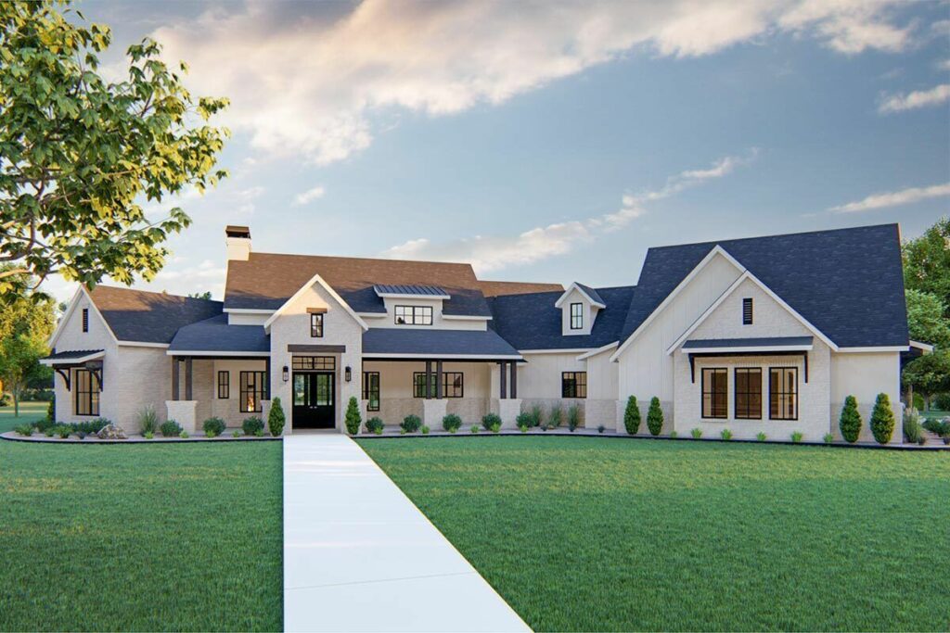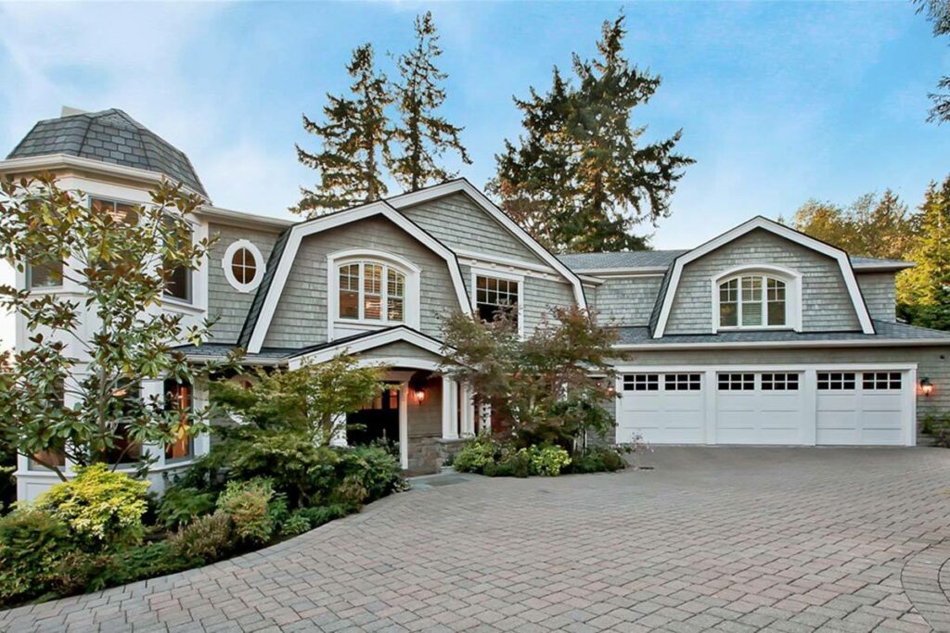Luxurious 4-Bedroom 1-Story Craftsman Home With Indoor Pool Paradise (Floor Plan)
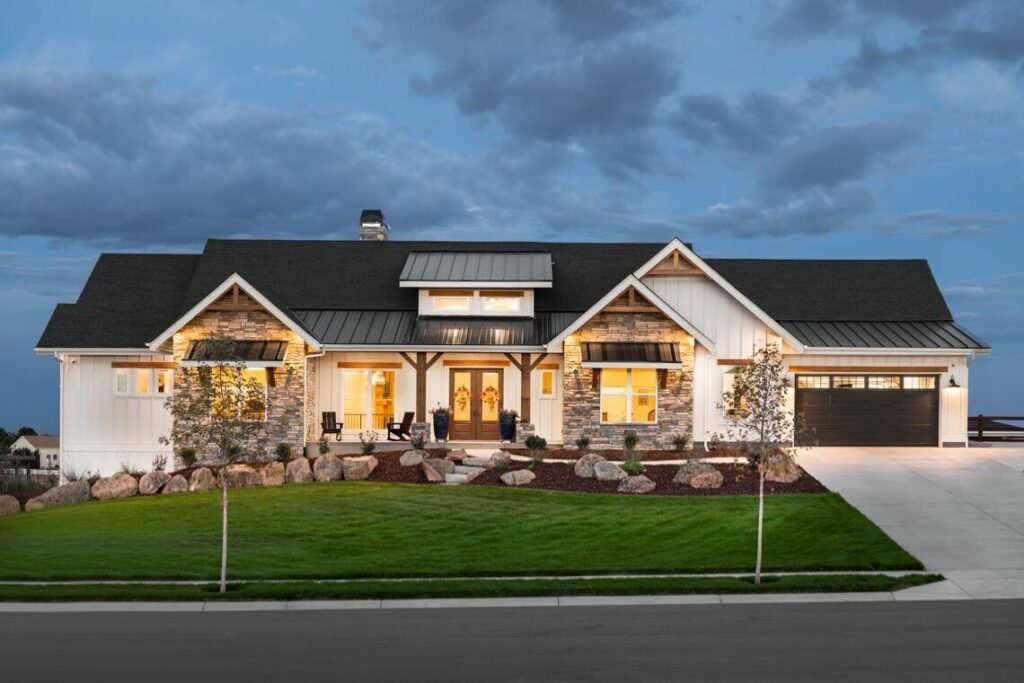
Specifications:
- 2,987 Sq Ft
- 1 – 4 Beds
- 1.5 – 2.5 Baths
- 1 Stories
- 4 Cars
Welcome to a journey through a home that’s not just a place to stay, but a lifestyle experience!
Picture this: a Luxury Mountain Craftsman Plan that seamlessly melds the rustic charm of a log cabin with the savvy sophistication of 21st-century technology.






Imagine 2,987 square feet of elegance perched in the mountains, where stone, metal roof accents, and timber-framed gables come together in harmony.
This home whispers a tale of both tradition and modernity.
It’s the kind of place that balances the ruggedness of chopping wood with the finesse of a state-of-the-art chainsaw.

The heart of this architectural gem is the great room.
It’s so grand and spacious that even a towering basketball player would feel humble under its soaring, vaulted ceiling.
The great room gracefully opens up to an outdoor deck, a tranquil spot where you can soak in the wilderness’s beauty or ponder life’s deeper meanings.

But the marvel of this open concept doesn’t end there.
An expansive opening leads you to the soul of every home – the kitchen.
It boasts an island large enough to be the stage of a reality TV show and a formal dining room ready to cater to your bustling social life.

Whether you’re a culinary wizard or a takeout aficionado, this kitchen is your stage.
The main level houses a master bedroom that’s a sanctuary of luxury, reminiscent of a five-star hotel suite with a touch of homeliness.
The ensuite bathroom offers not one but two closet spaces – a dream for those who love their wardrobe!

Venture further, and you’ll discover a music room that could make Mozart turn green with envy, a home office that’s a mini Silicon Valley, and a 4-car garage perfect for your vehicular treasures.
There’s also ample storage space for those sentimental items you just can’t let go of.

And here’s the kicker – a mudroom connected to a walk-in pantry via a Costco door.
This ingenious feature makes stocking up on bulk purchases a breeze.
Now, let’s head downstairs.

Whether you prefer the elevator or the stairs, the finished basement awaits.
Here, a chic wet bar is the centerpiece, ideal for crafting your favorite cocktail.
This versatile space can transform into a rec room, media room, or a dance floor where you’re free to let loose.

For the fitness enthusiasts, there’s an exercise area.
And for those who prefer relaxation, what’s better than floating in your indoor pool, maybe with a piña colada in hand?
The home also features three additional bedrooms, perfect for kids, guests, or the most fortunate in-laws.

And if they ever overstay their welcome, just remember – the great outdoors is right at your doorstep.
This Luxury Mountain Craftsman home is a symphony of opulence and comfort.
It’s a place where every inch is crafted for you to live your dream life.

It’s not just a house; it’s a retreat, a sanctuary, a piece of mountain paradise.
Stepping into this home means stepping into a lifestyle, a realm of endless possibilities.
Here, you can host a lavish dinner party in the formal dining room or enjoy a casual game night in the rec room.

Dive into your indoor pool’s tranquil waters or find peace in your home office.
Every corner and space is thoughtfully designed, balancing luxury with practicality.
So, step into this world, where luxury isn’t just a concept but a daily reality.

Where the mountain air adds a sprinkle of magic to each day.
This home is not just built with stone, timber, and metal accents – it’s built with dreams, love, and a vision of a beautiful tomorrow.

In conclusion, this Mountain Craftsman Plan is more than a home; it’s a warm embrace at the end of a long day, a playground for your kids, a gathering spot for friends, and a sanctuary for your dreams.
Whether you’re enjoying a cozy fireside evening, hosting a summer bash on your deck, or just lounging in your pantry (because why not?), this home transcends the idea of dwelling – it’s a living, breathing space of joy and love.

So, embrace this luxury living – or should we say, luxury loving.
Fall in love with this home, and watch as it loves you back, transforming each day into a celebration of life and luxury.

