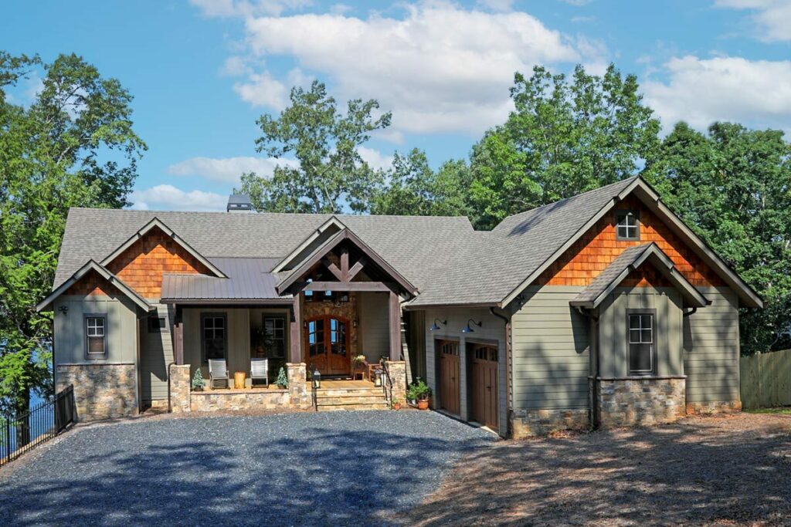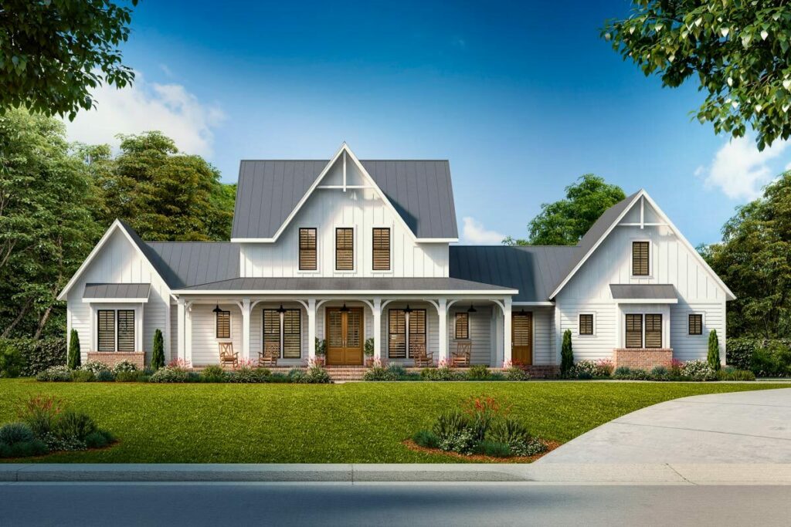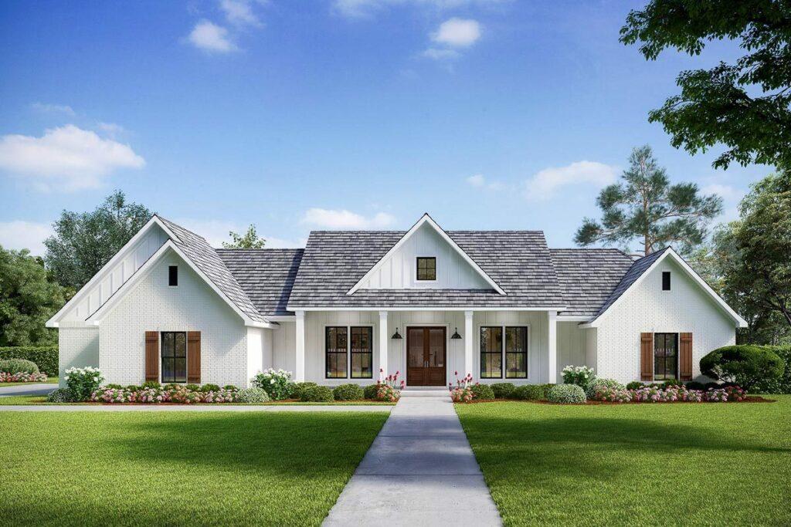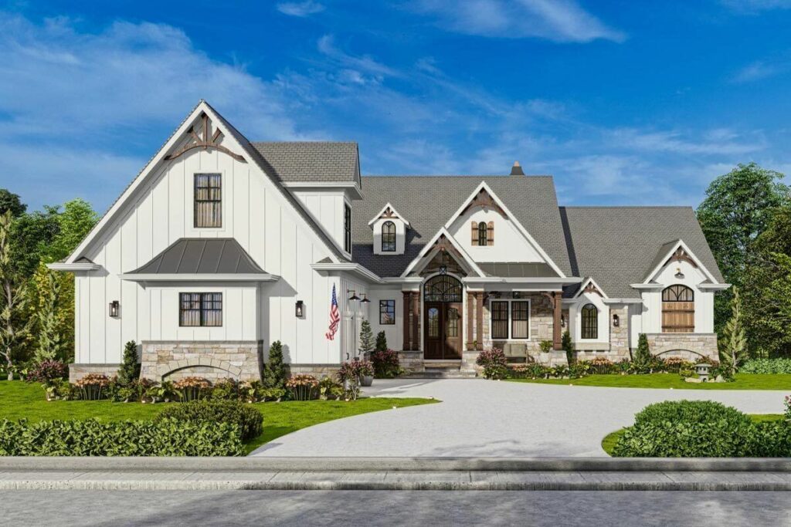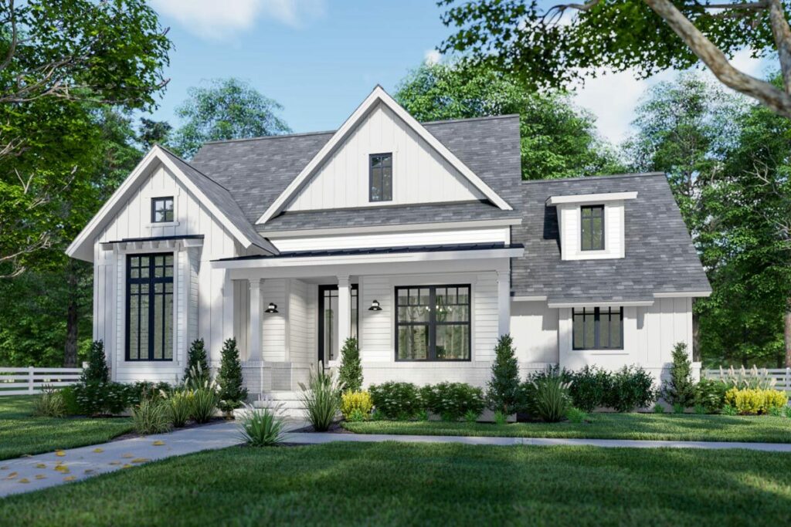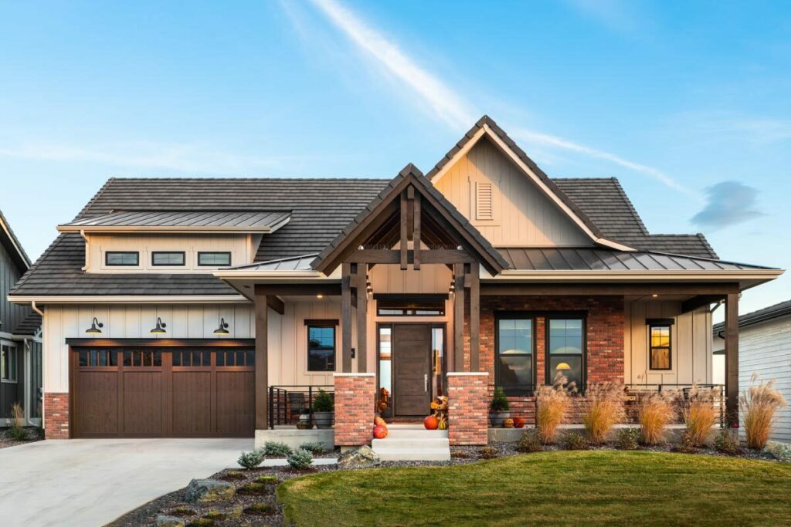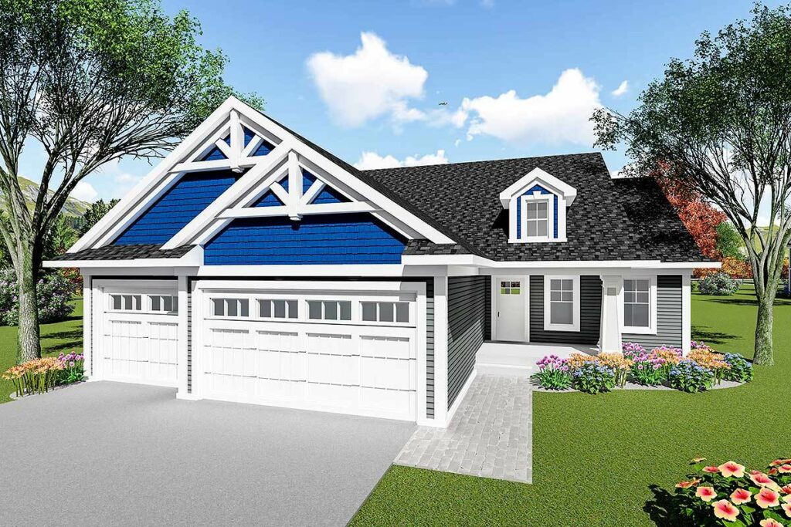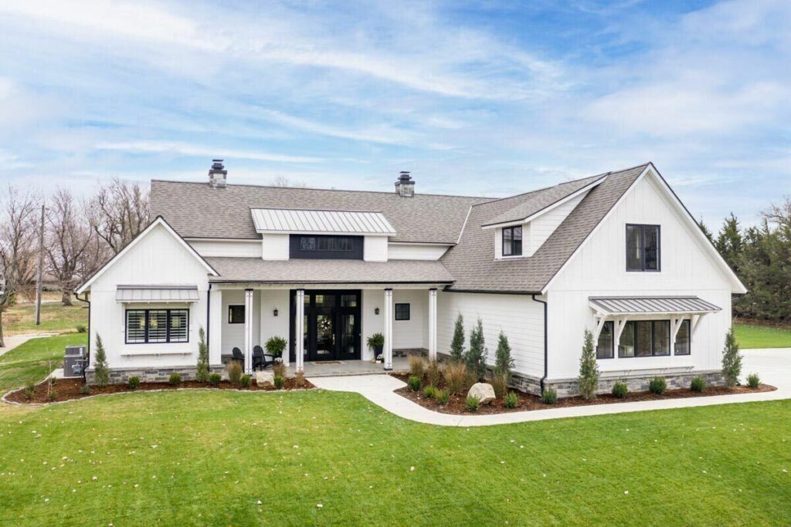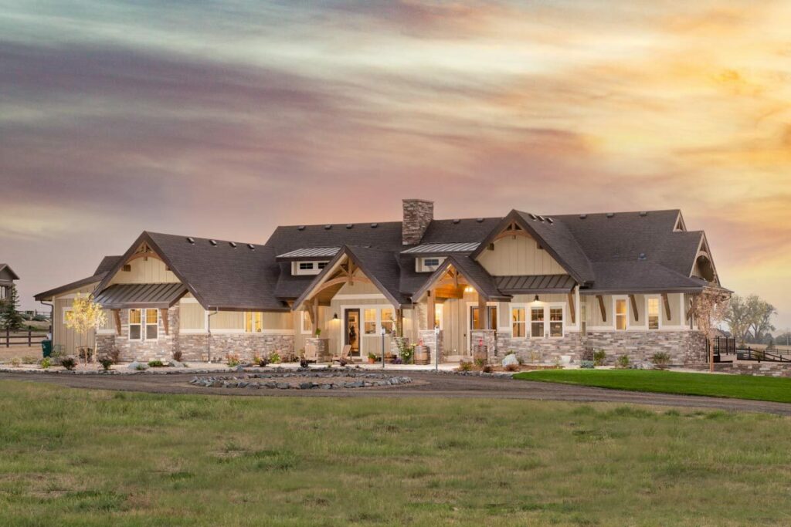3-Bedroom Single-Story Hill Country Craftsman Home with Drive-through Tandem Garage (Floor Plan)
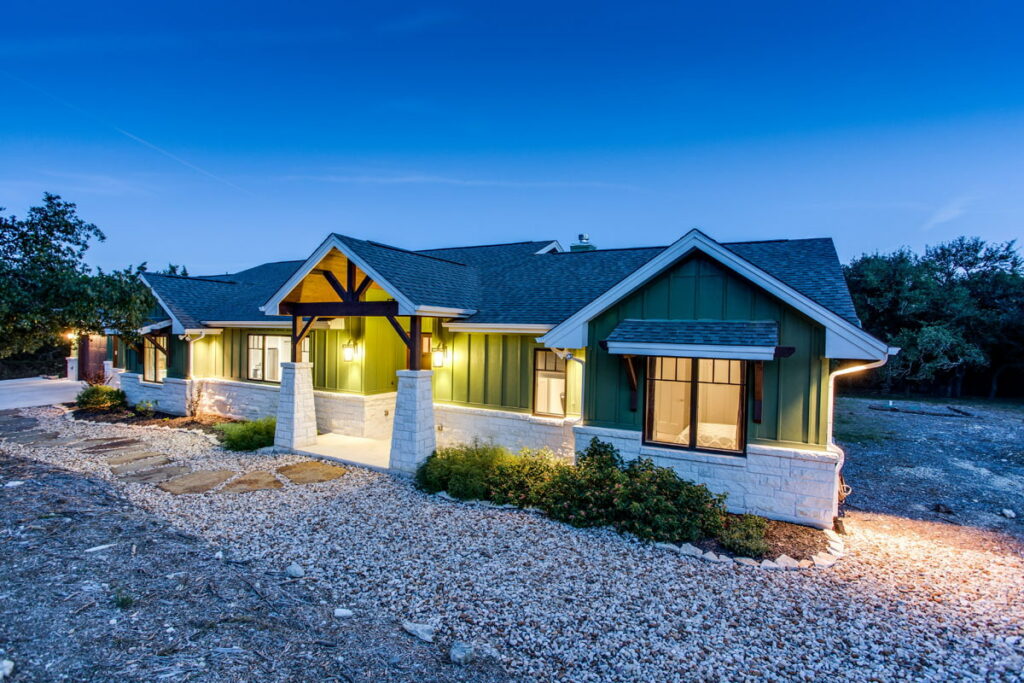
Specifications:
- 2,497 Sq Ft
- 3 Beds
- 2 Baths
- 1 Stories
- 3 Cars
Hey there, cozy nesters and design lovers!
Have you ever daydreamed about a home that marries the quaint allure of countryside hills with the sophisticated flair of craftsman architecture?
Well, get ready to be swept off your feet because I’m about to introduce you to a house plan that could very well be your dream come true!
Spanning a generous 2,497 square feet, this architectural gem strikes the perfect balance between spaciousness and coziness.
Imagine having the luxury of sprinting from one end of your home to the other without the slightest hint of breathlessness.
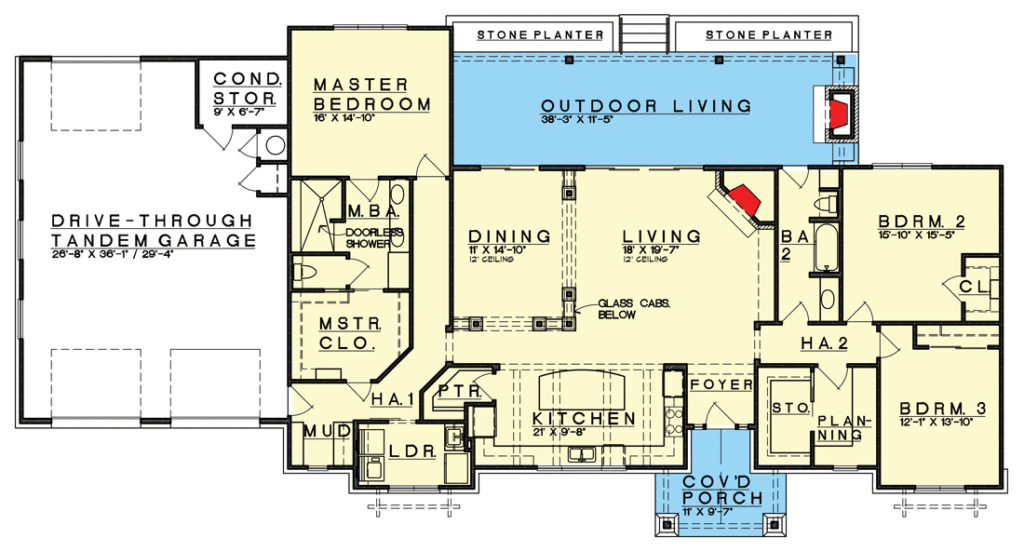
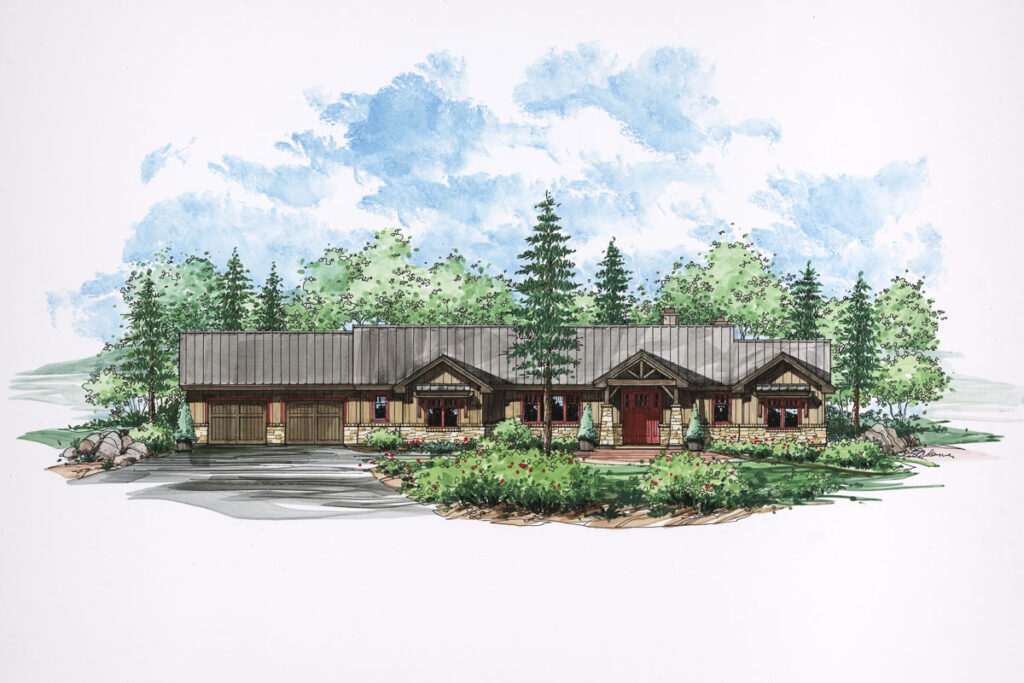
Yes, it’s that spacious and oh-so-inviting.
The three-bedroom layout is precisely what you need.
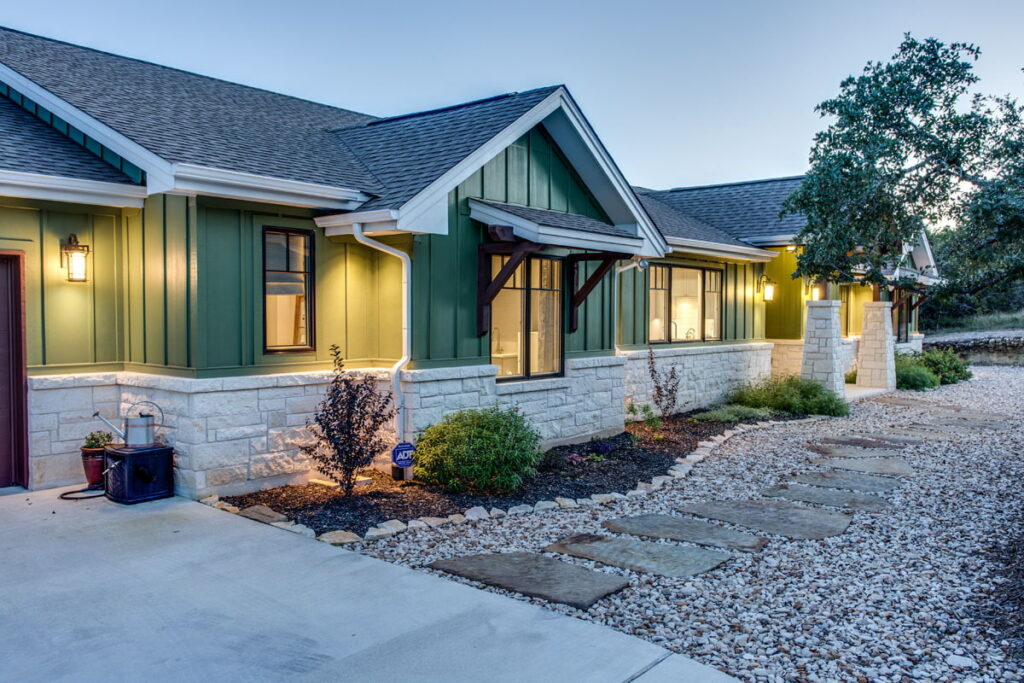
It’s the ideal number whether you’re thinking about space for a growing family, a creative studio, or maybe even a little nook for some alone time.
And the two bathrooms?
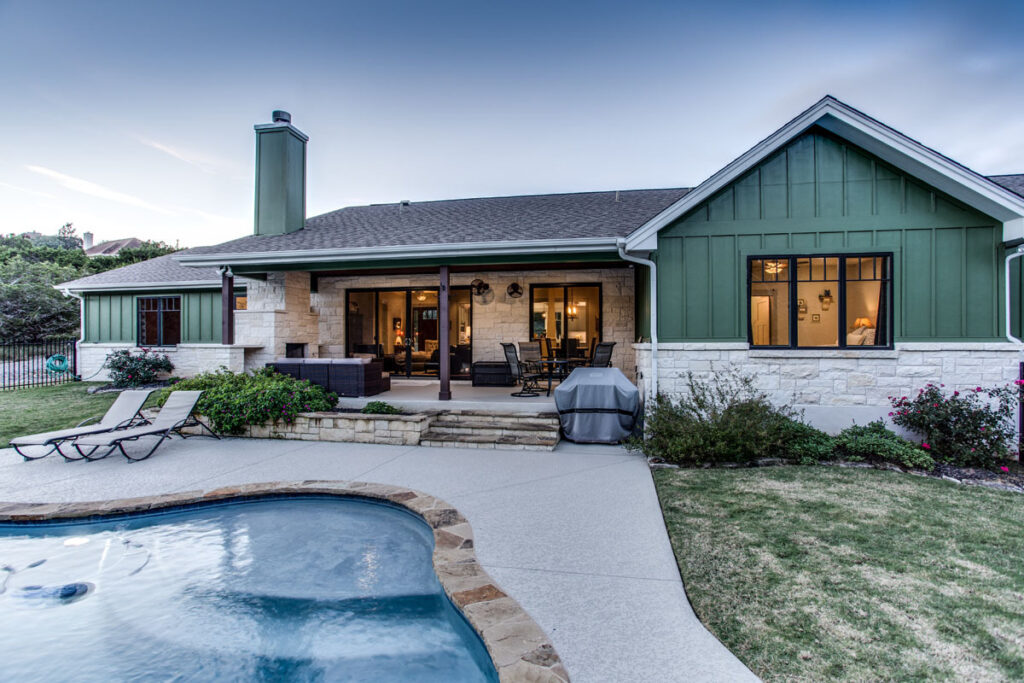
They are roomy enough for your award-worthy shower performances, ensuring you’ll never feel cramped.
For those who aren’t fans of stairs (or have pets who prefer everything on one level), you’ll love that this home is a single-story haven.
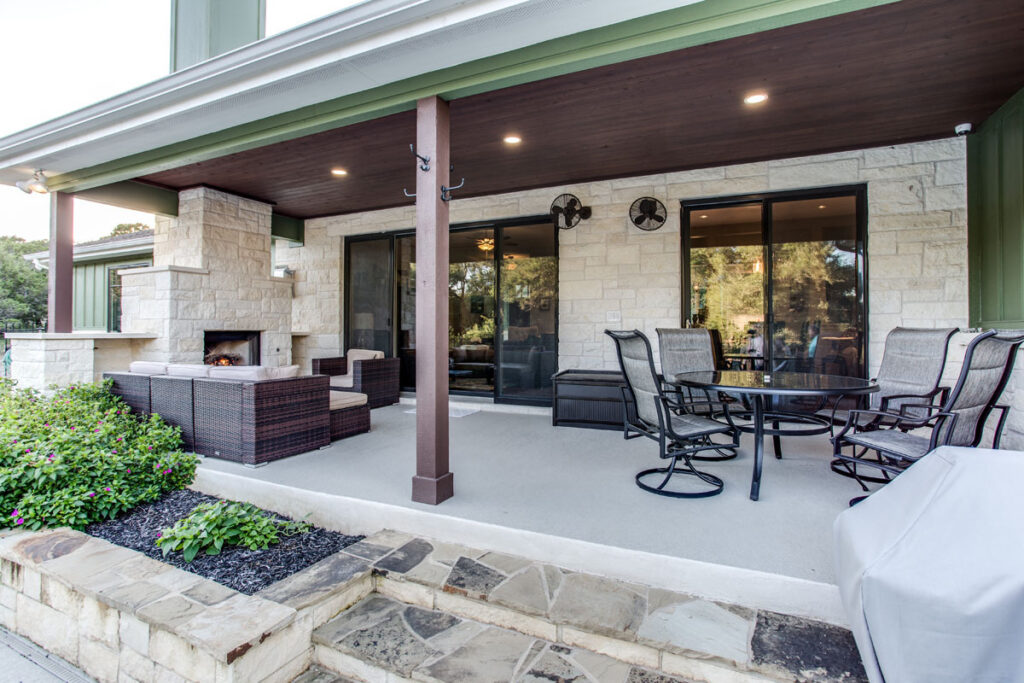
This design choice means life is simpler without the need to shout across floors for the remote—it’s all on one accessible, beautifully designed level.
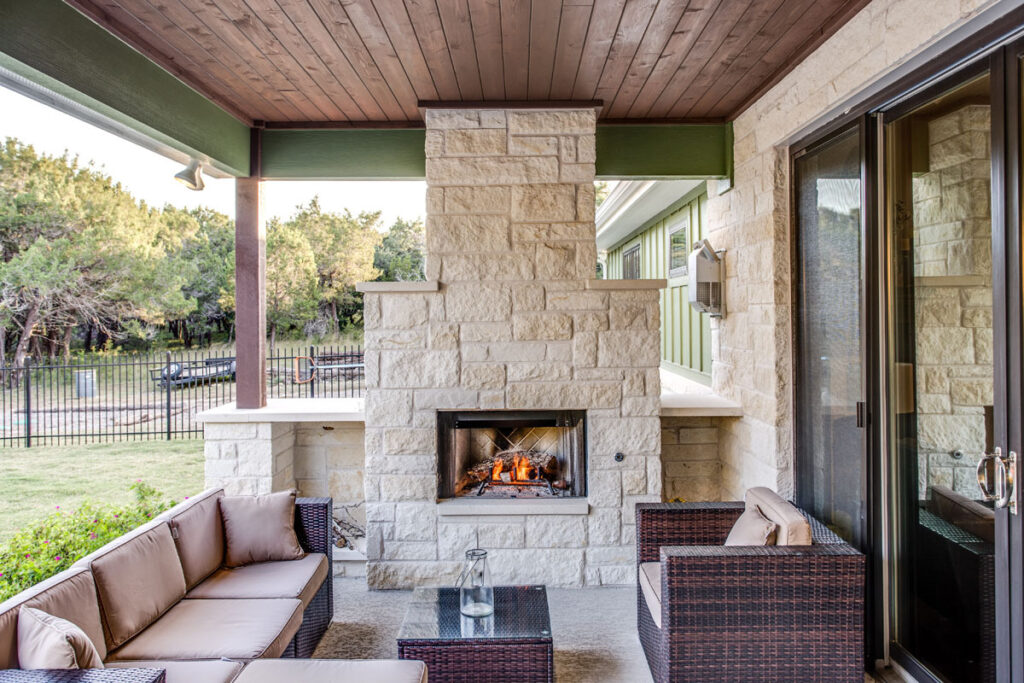
The charm of this house isn’t just in its practical layout.
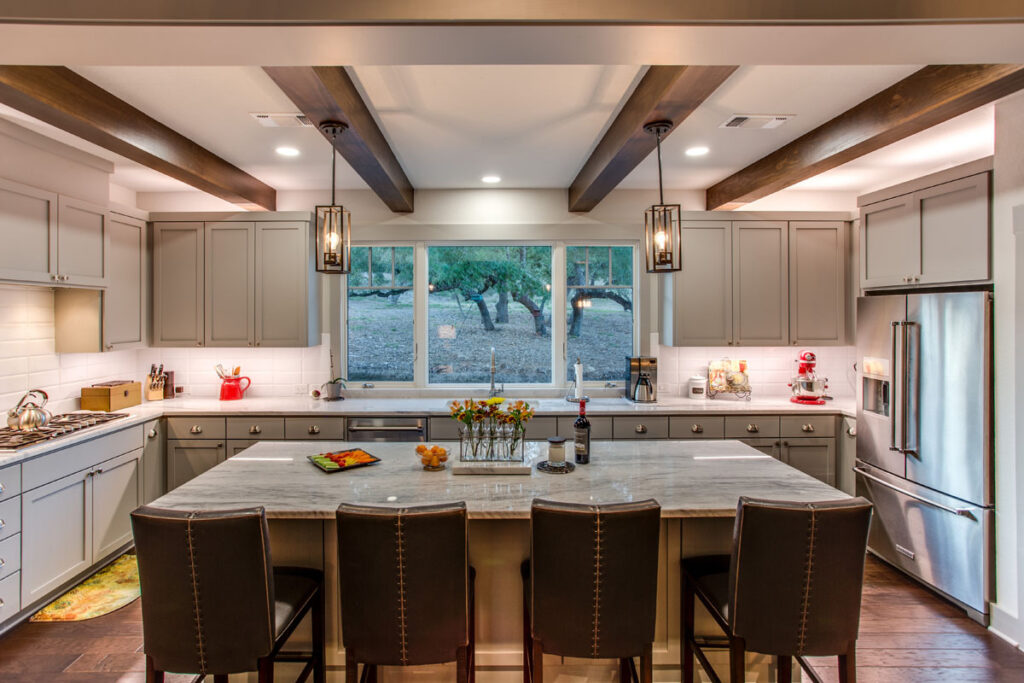
The timber beams throughout not only provide structural support but also add an aesthetic warmth that echoes the tranquil vibe of Hill Country living.
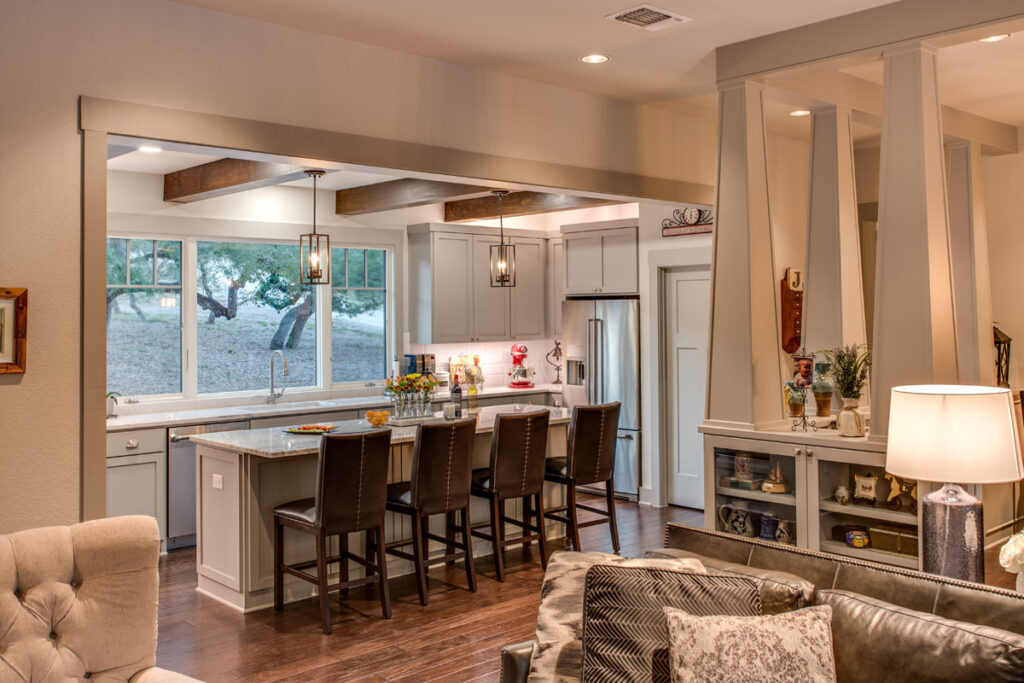
They’re the architectural touch that’s as stylish as a Hollywood heartthrob’s beard.
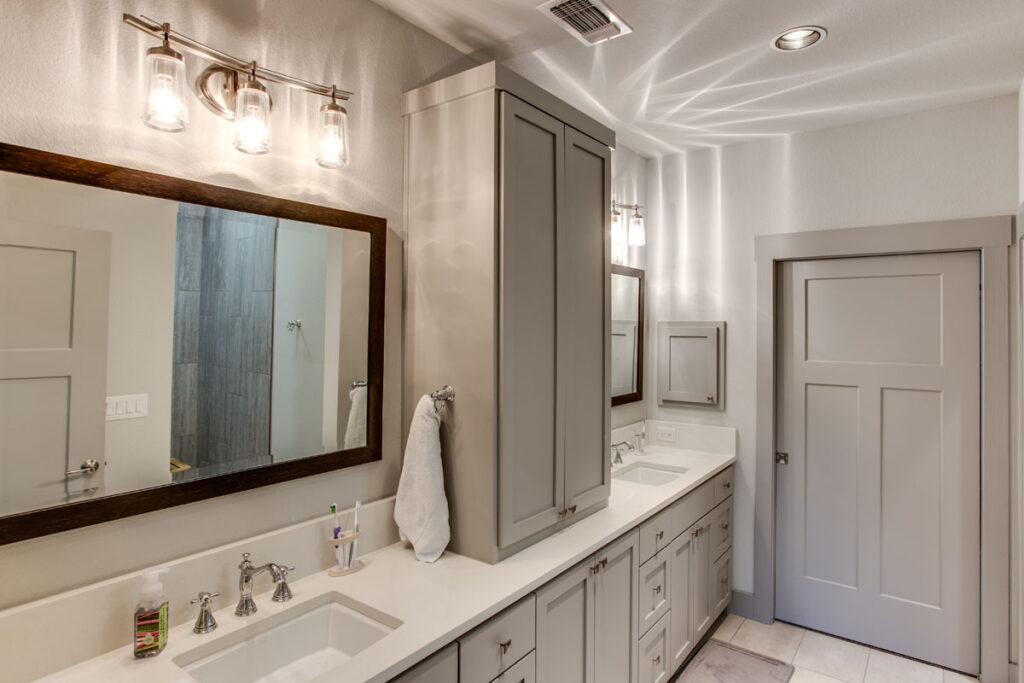
Dining in this house is an experience, thanks to the craftsman details that elevate every meal without making you feel isolated.
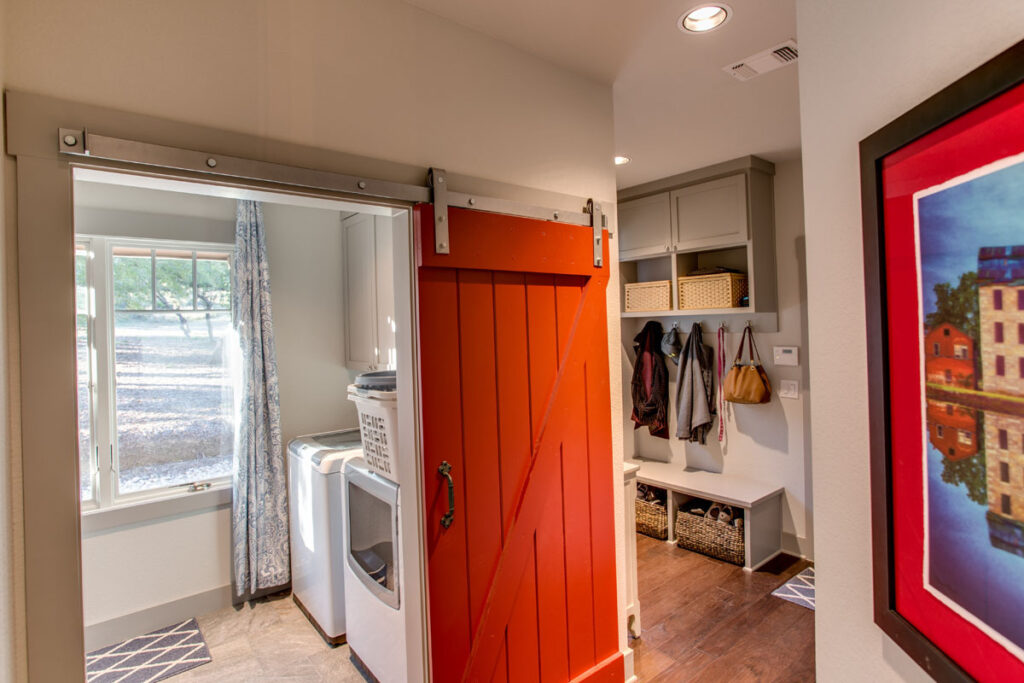
The space is designed for gatherings, laughter, and delicious meals, hopefully matching the beauty of its surroundings.
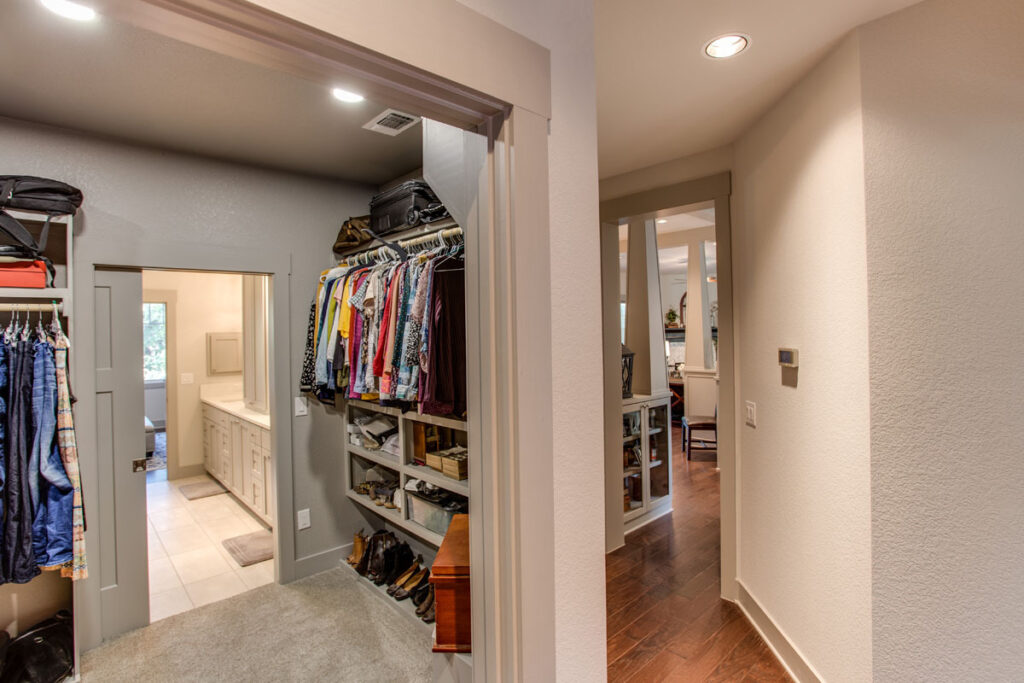
For those who love or loathe cooking, the kitchen boasts a prep island that’s nothing short of a runway for your culinary creations.
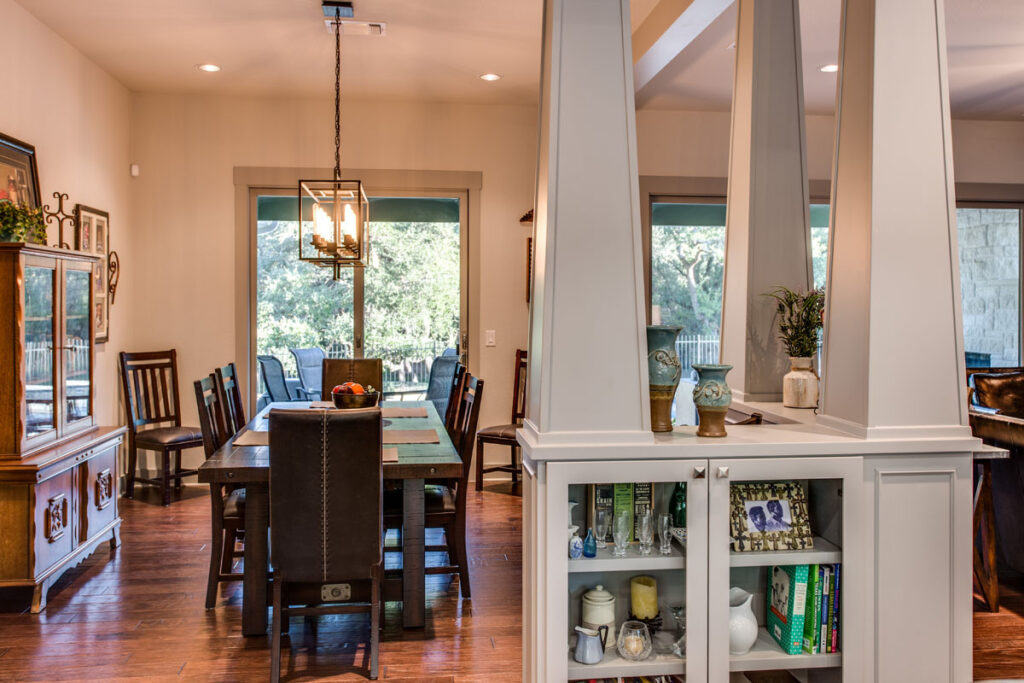
And with a picture window facing out, dishwashing becomes less of a chore and more an opportunity for daydreaming.
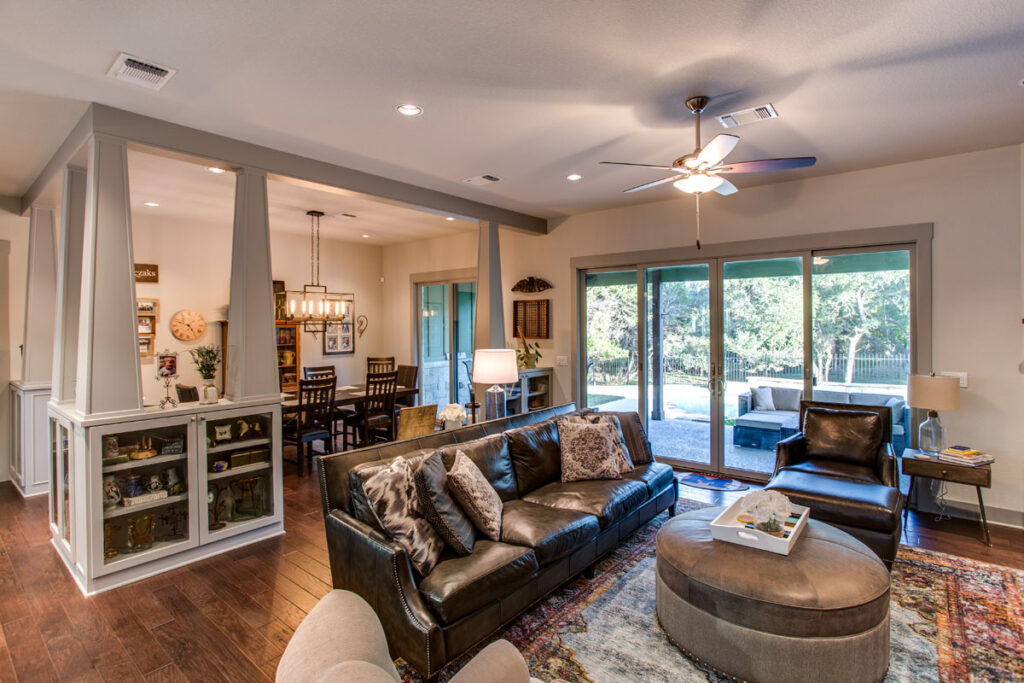
Organization enthusiasts, rejoice!
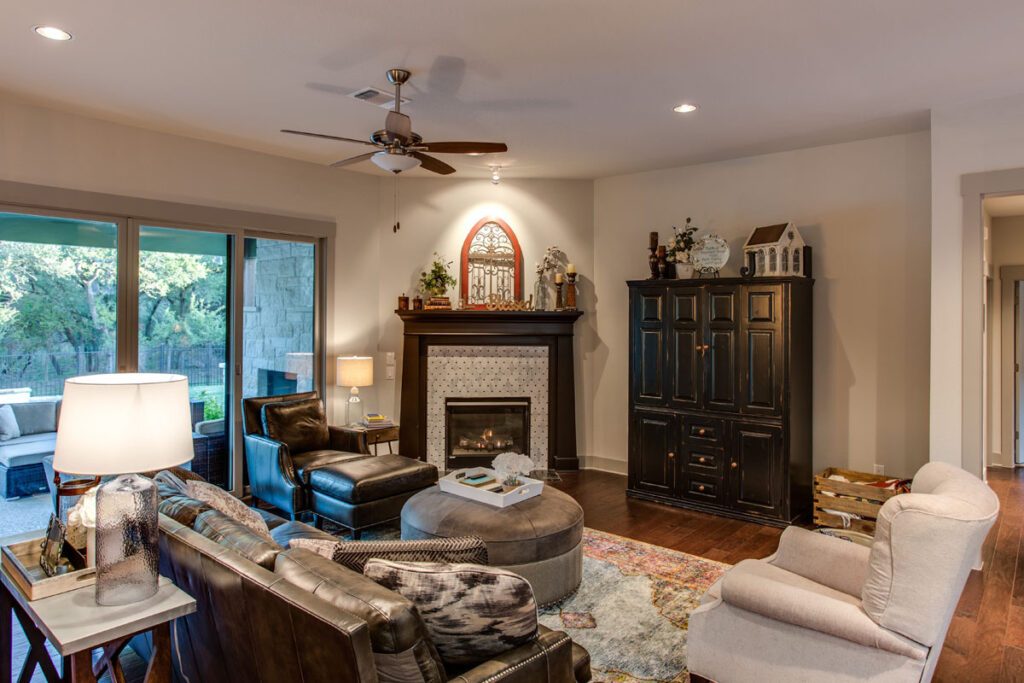
With dedicated storage spaces including a garage closet, attic, walk-in pantry, and a mudroom drop zone, clutter has no place here.
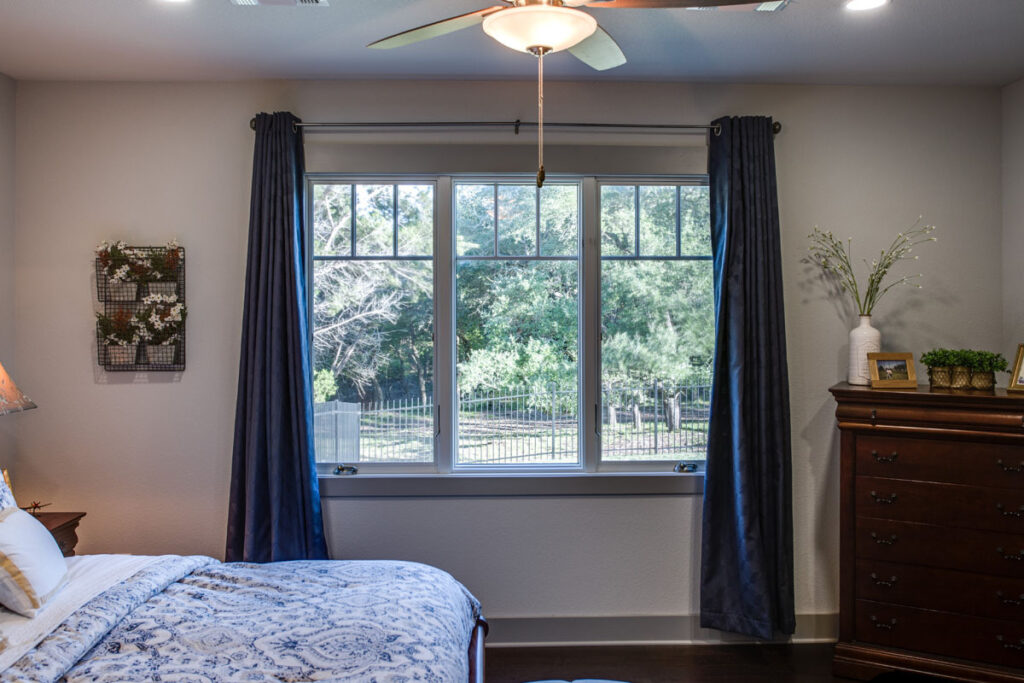
Say adieu to tripping over last summer’s whimsical buys.
Outdoor lovers, this house speaks your language too.
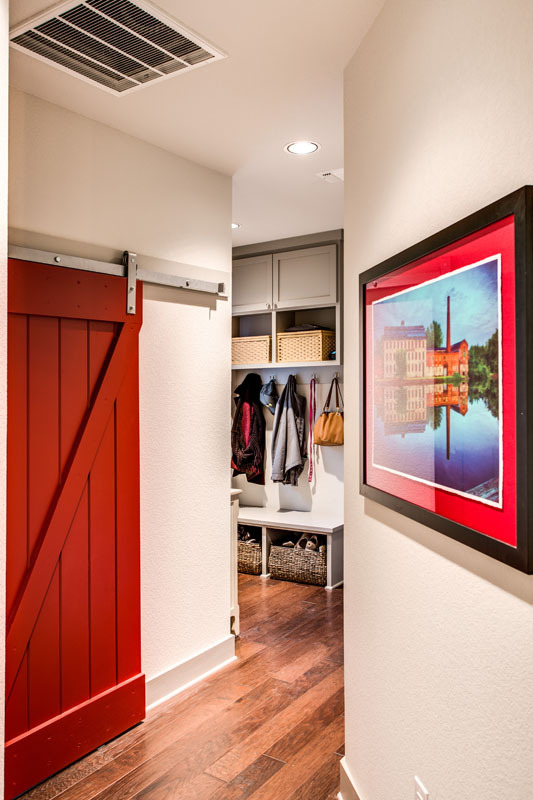
A pool bath to keep indoor floors dry, an outdoor fireplace for cozy evenings, and an expansive 11’-deep porch for ultimate relaxation—what’s not to love?
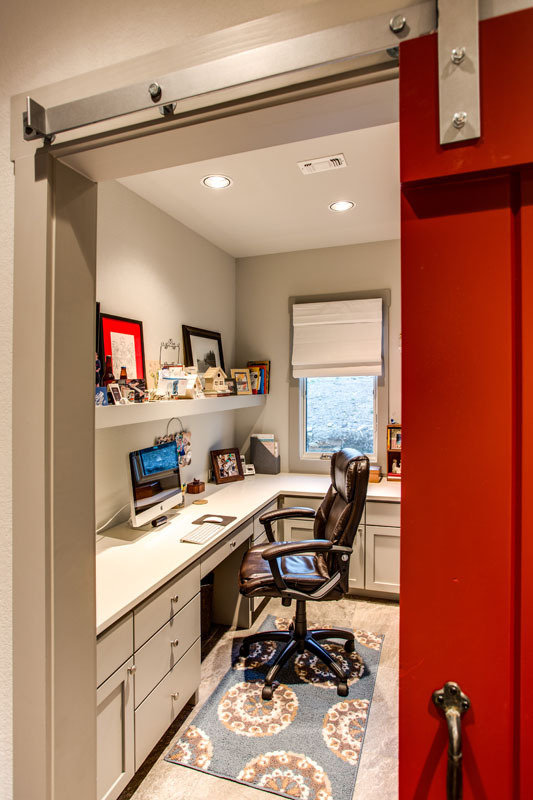
The drive-through tandem garage, with room for three vehicles (or two cars and a fantasy spacecraft), is the cherry on top.
It’s perfect for hobbyists and serves as a sanctuary for all your projects.
In essence, this Hill Country Craftsman Plan masterfully combines functionality with enchantment.
If you weren’t already picturing those timber beams and planning your move, maybe it’s time to start.
After all, they’re not just beams; they’re the superstar feature of your next home!

