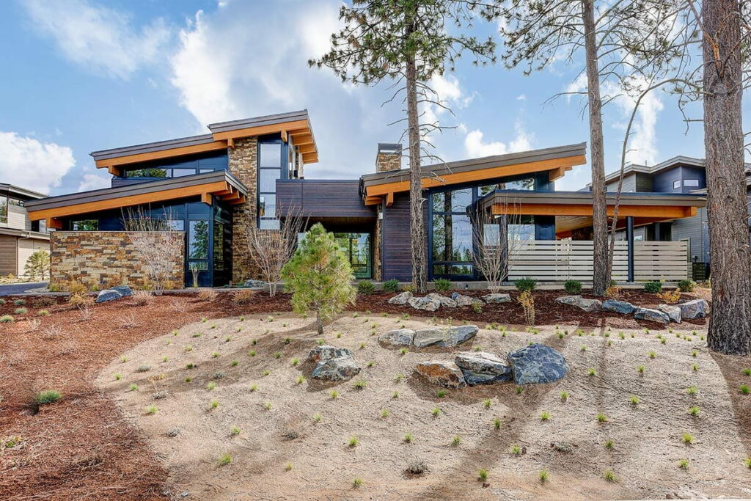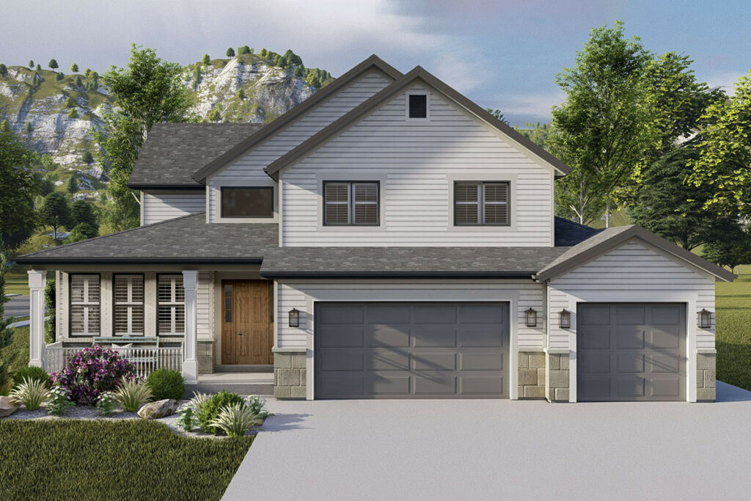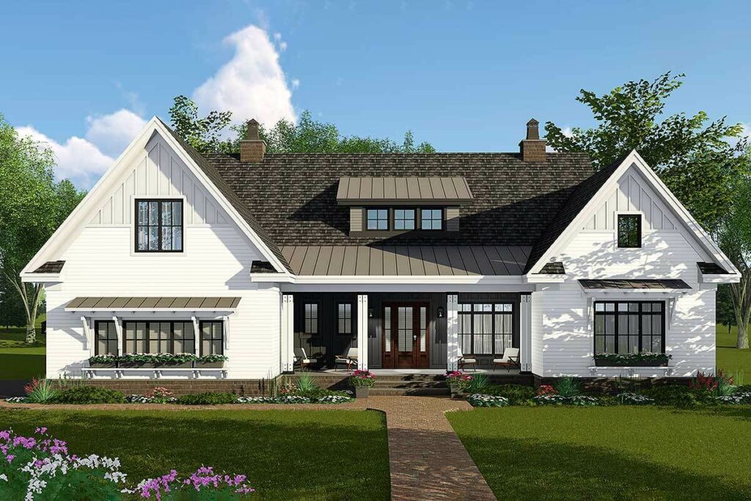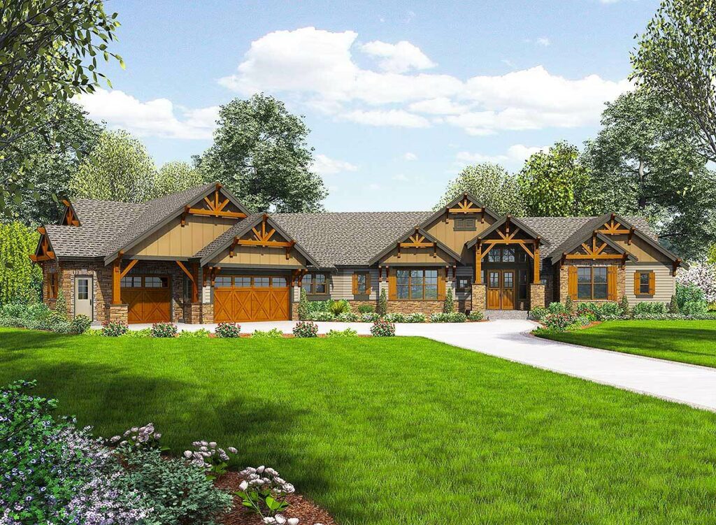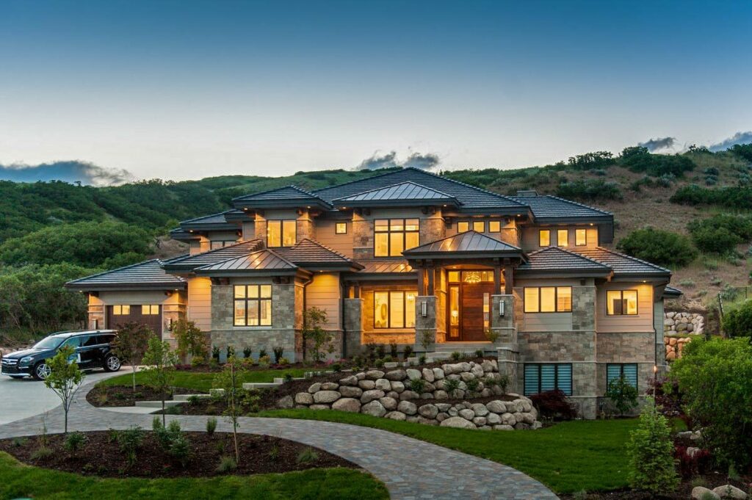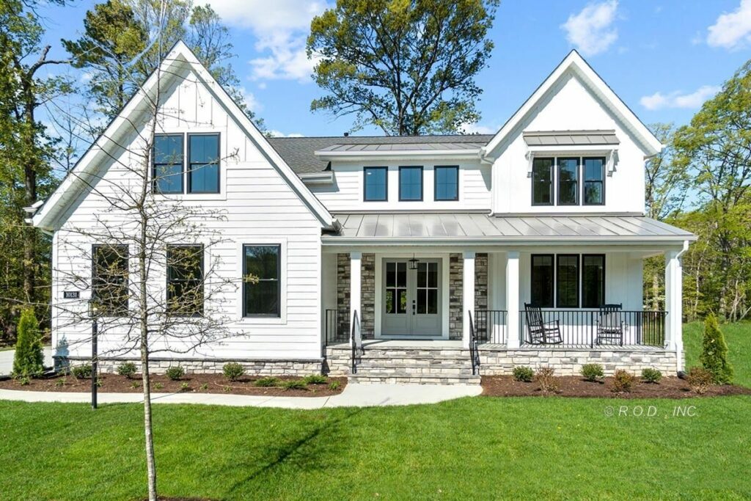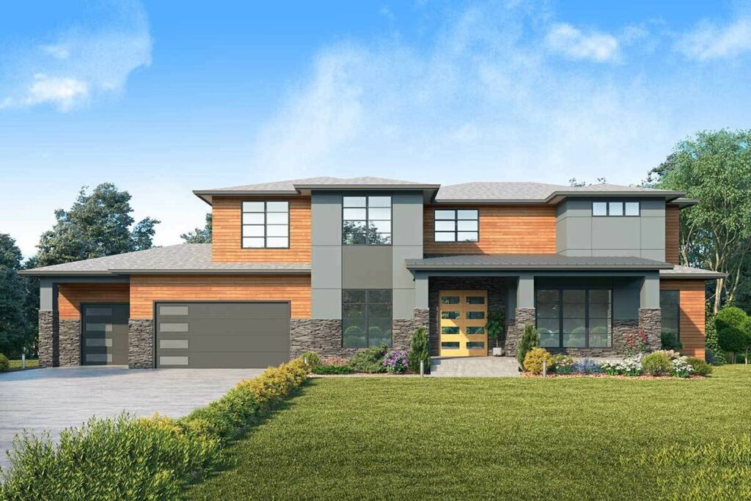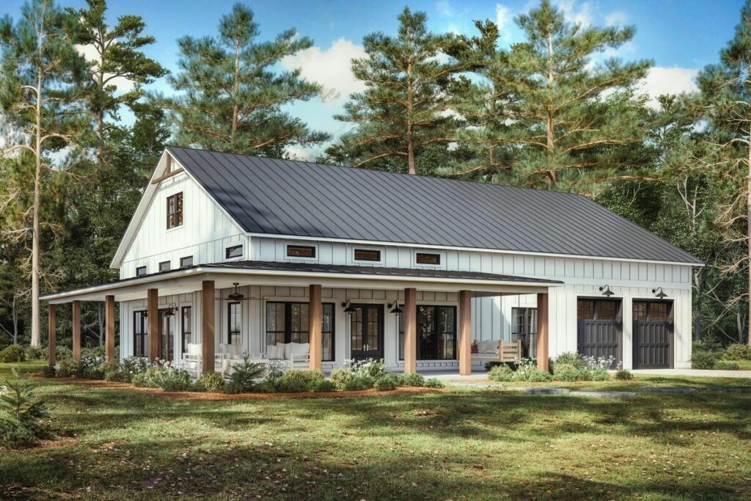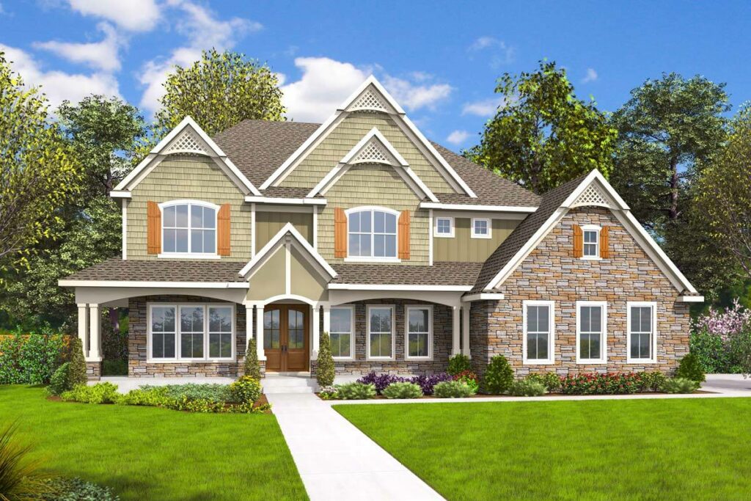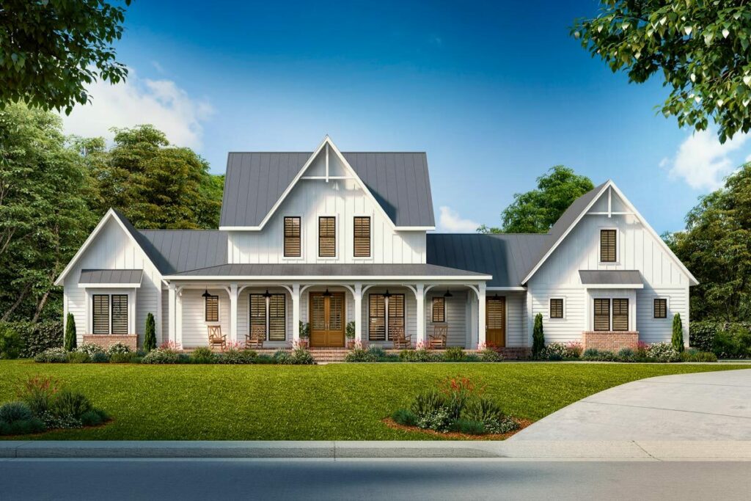3-Bedroom Two-Story Farmhouse with Home Office and Wraparound Porch (Floor Plan)
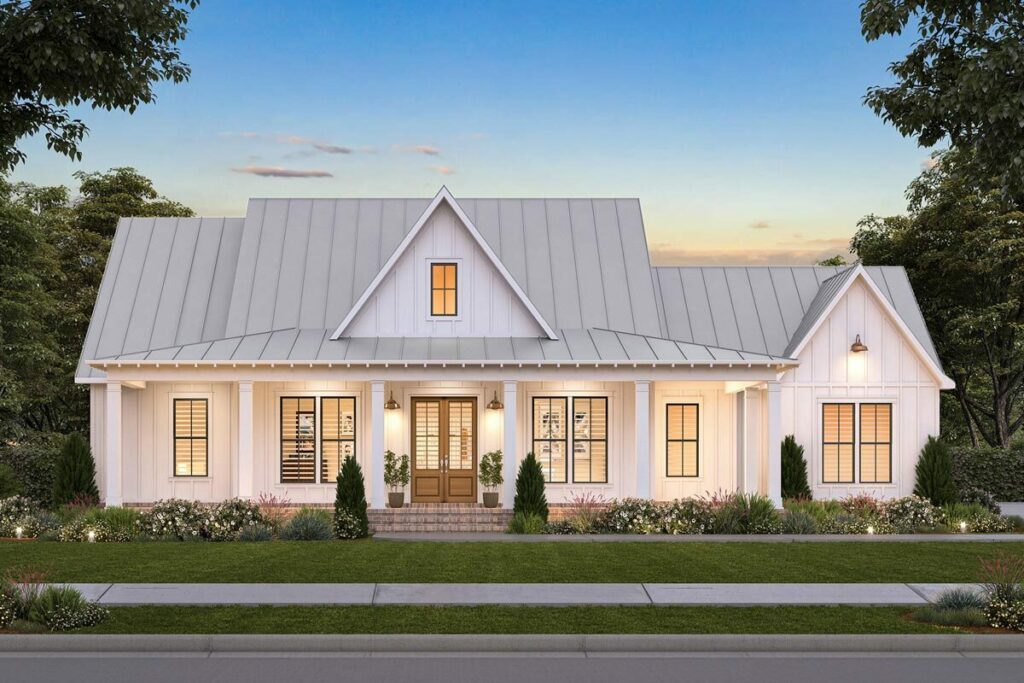
Specifications:
- 2,085 Sq Ft
- 3 Beds
- 2.5 Baths
- 1-2 Stories
- 2 Cars
Last night, I was whisked away into a dream, or so I thought.
But no, it turns out it wasn’t a figment of my imagination at all.
It’s very real – a stunning 2,085 square foot farmhouse that captures the essence of idyllic living.
Imagine this: a home that beckons you with its porch, practically insisting you settle down with a glass of sweet tea in a rocking chair, soaking in the tranquility of your surroundings.
As you draw closer, the first elements that catch your eye are the stylish ribbed metal roof and the charming board and batten siding.
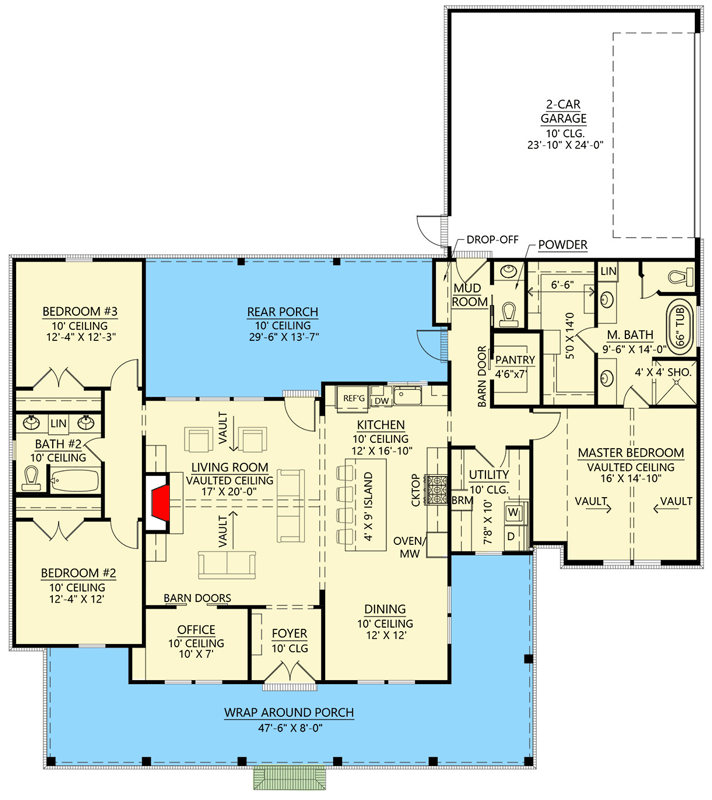
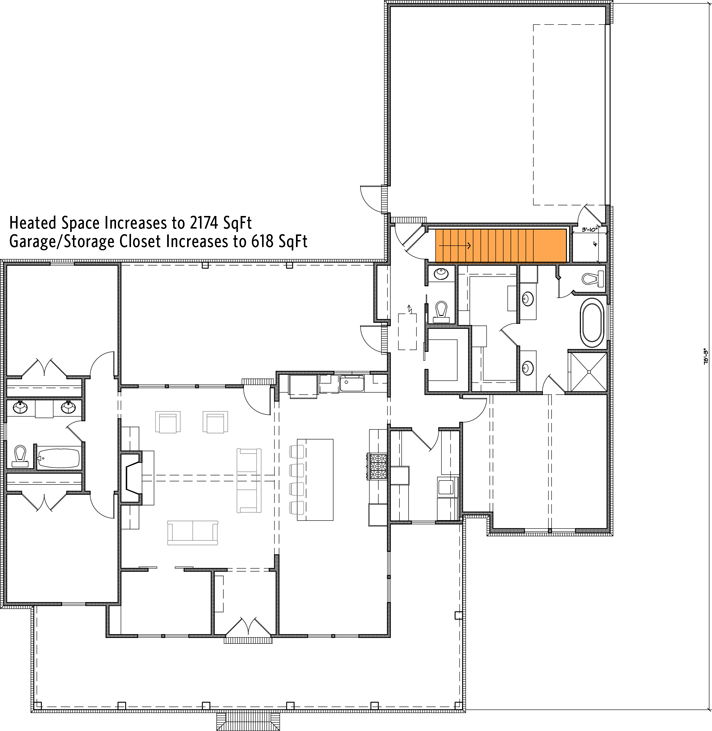
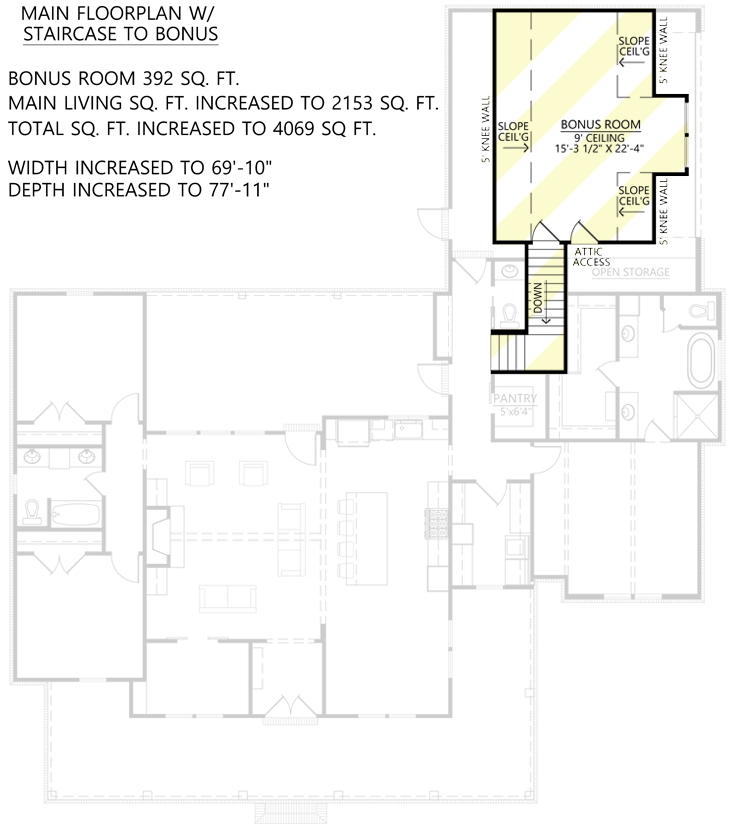
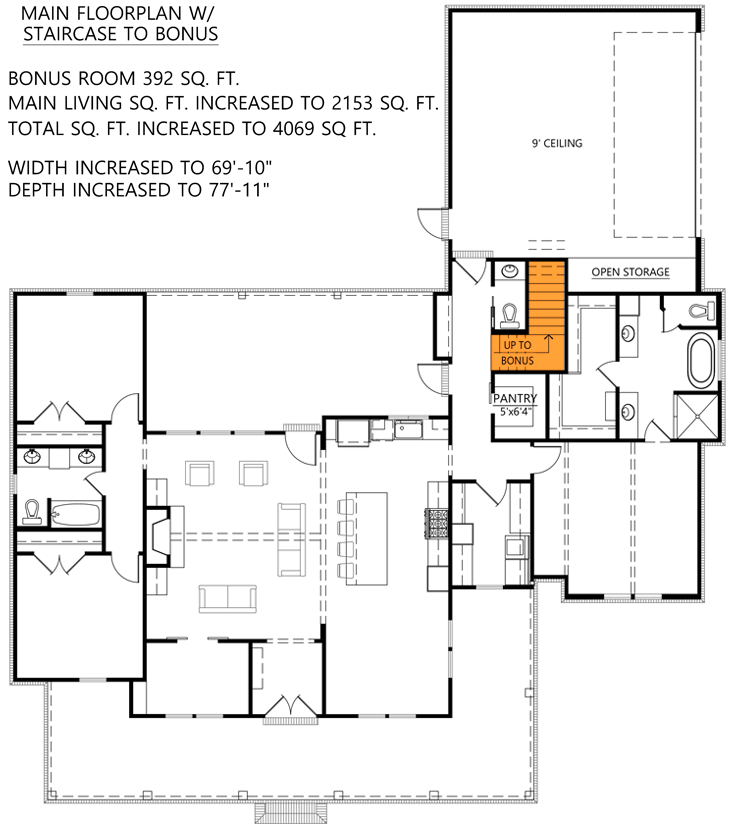
It’s as if the house is dressed to the nines, eagerly awaiting guests.
The wraparound porch is the crown jewel before you even step inside, promising endless days of relaxing in the breeze, following the sun or seeking shade as you please.
Crossing the threshold through the grand double doors, you’re not merely entering a house – you’re stepping into a whole new world.
The foyer opens up to a living room that’s alive in the truest sense.
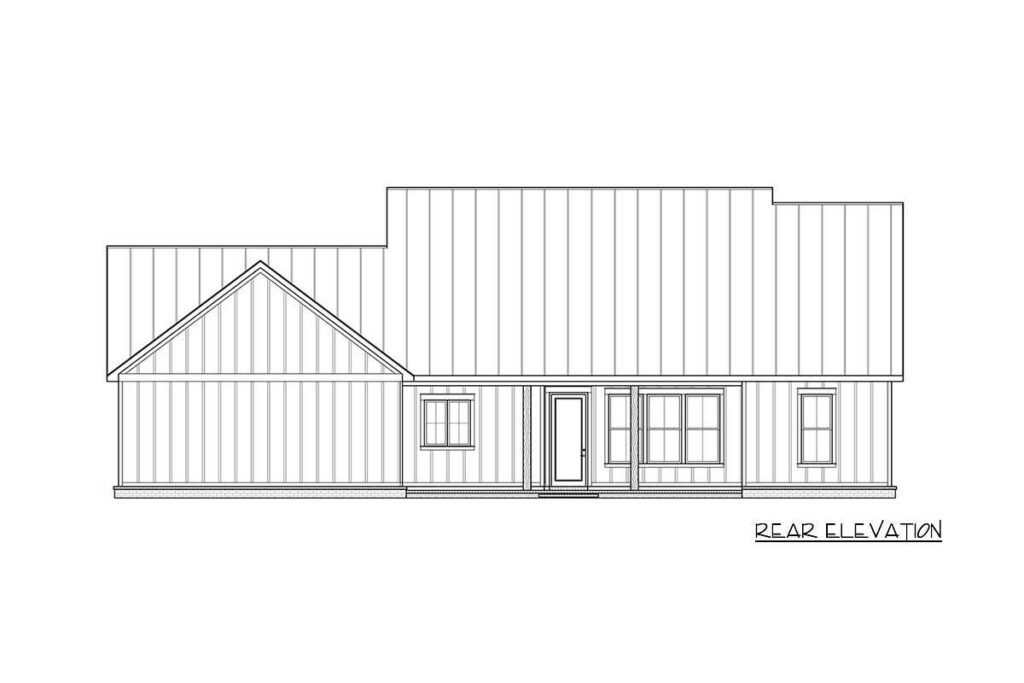
With its vaulted ceiling and cozy fireplace, it feels like a modern cathedral where the rituals include hearty conversations, laughter, and the occasional clinking of champagne glasses.
Next to this inviting living room lies a dreamy kitchen, boasting an open-concept design and a prep island that serves as the stage for your culinary shows.
It’s a space that caters to both the simplicity of everyday meals and the extravagance of weekend gatherings.
You might wonder about the dining area.
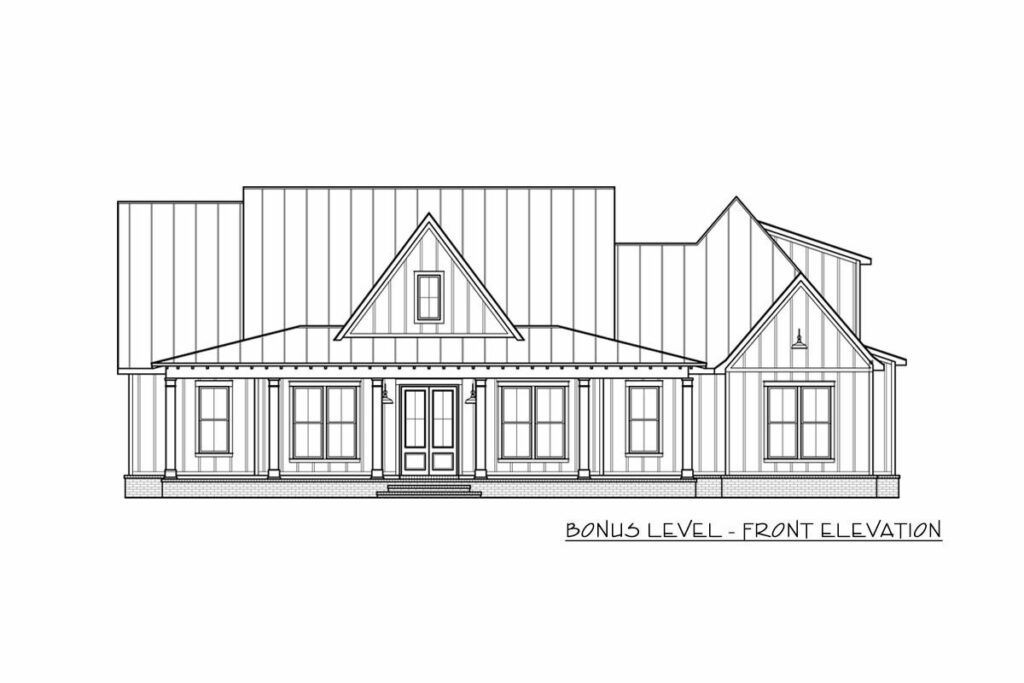
Well, in this house, dining is an adaptable experience, thanks to the fluidity of the open-concept layout.
But wait, there’s more.
Slide open the barn doors, and you’ll discover a versatile home office.
Whether you’re penning the next bestseller or just sorting through emails, this space offers the perfect blend of privacy and openness.
And let’s not forget about the entertainment possibilities.
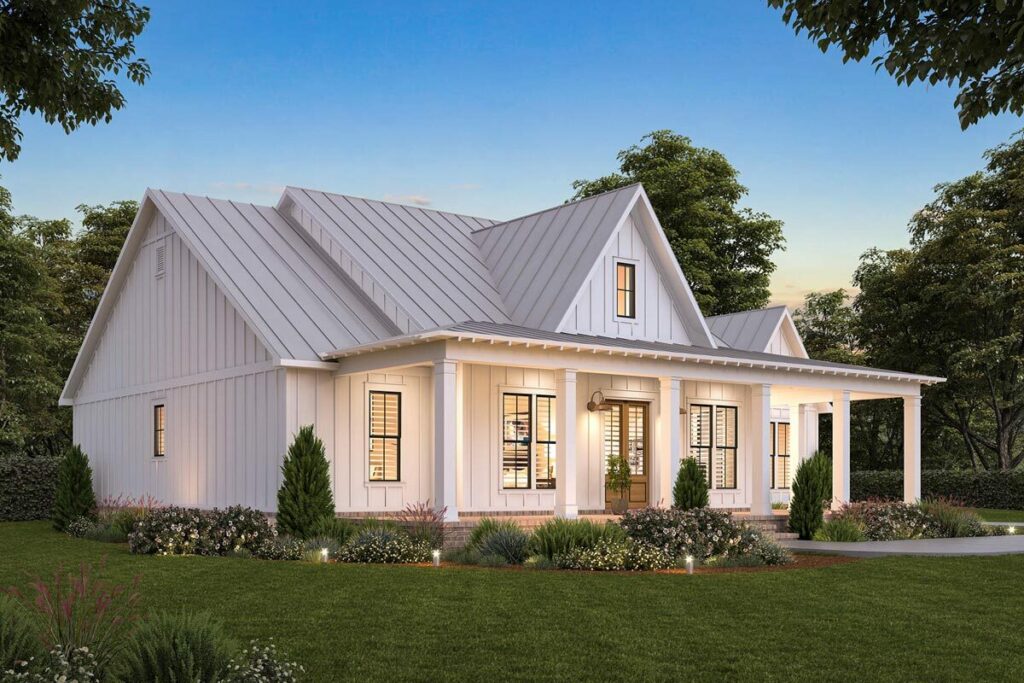
The rear porch is a haven for barbecues, evening cocktails, or simply stargazing. It’s as if the house itself is an invitation to celebrate life’s moments.
On a practical note, the house includes a convenient trio: a double garage, a laundry room, and a walk-in pantry, ensuring you’re prepared for everything from misplaced keys to impromptu pasta nights.
The master suite stands as your personal retreat, a space where luxury and comfort meet to provide the ultimate sanctuary after a long day.
Bedrooms two and three, with their shared bathroom boasting a four-fixture setup and a linen tower, offer cozy comfort in their own right, each a mirror image of warmth and welcome.
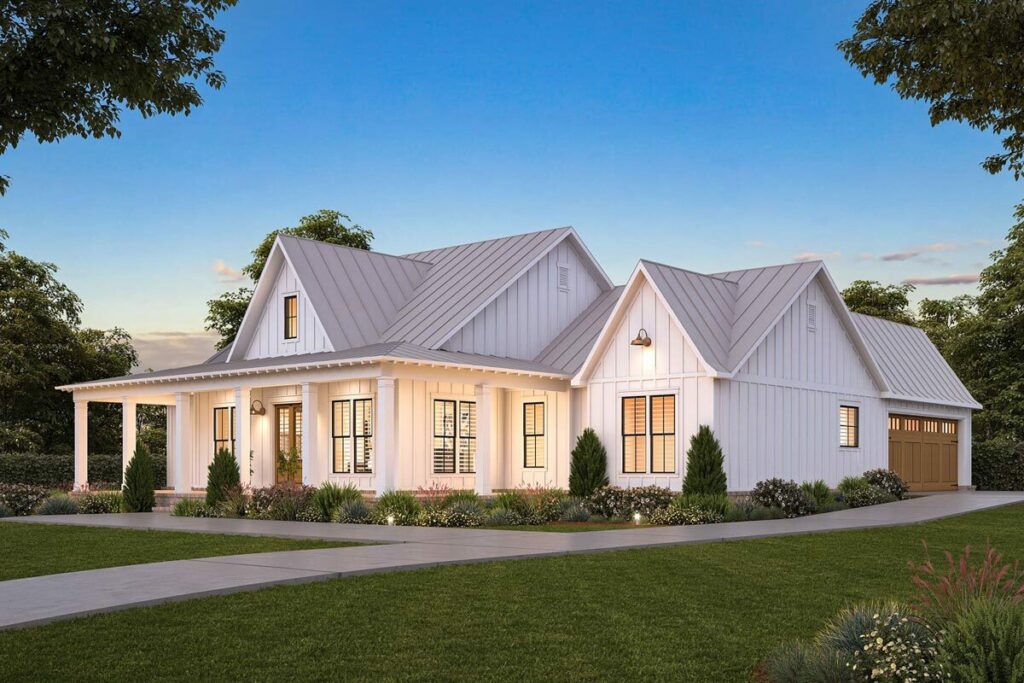
This farmhouse isn’t just a home; it’s a lifestyle.
It skillfully balances work, leisure, and comfort, making it not just a place to live, but a place to flourish.
With its three bedrooms, 2.5 bathrooms, potential for one or two stories, and ample space for two cars, it offers the perfect combination of spaciousness and coziness, modernity and timelessness.
So, if you ever find yourself longing for a home that feels like a hug from a porch, look no further.
And if someone inquires, you can always say it started as a dream.

