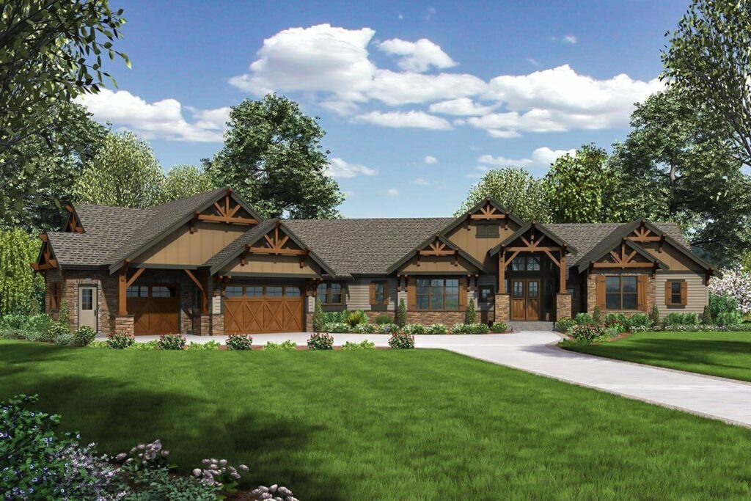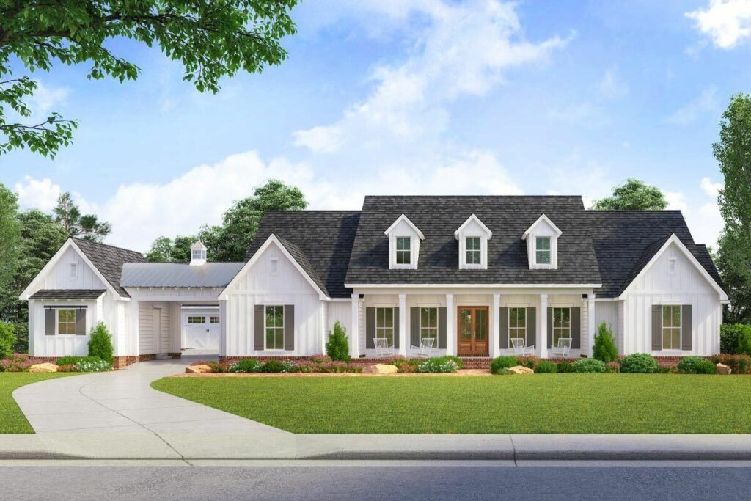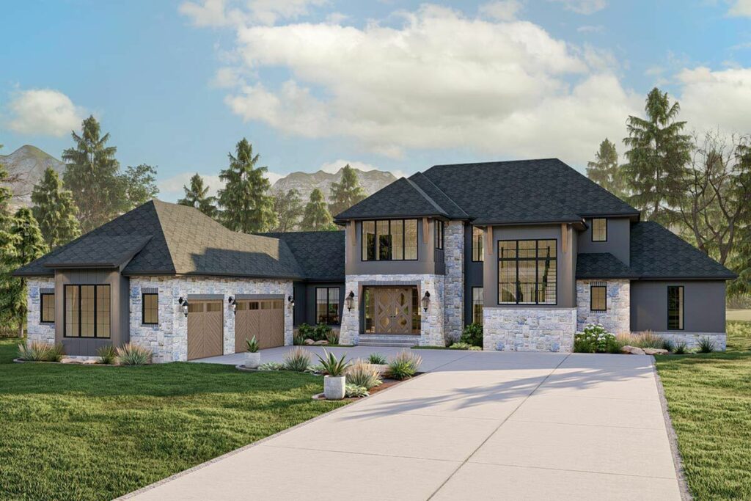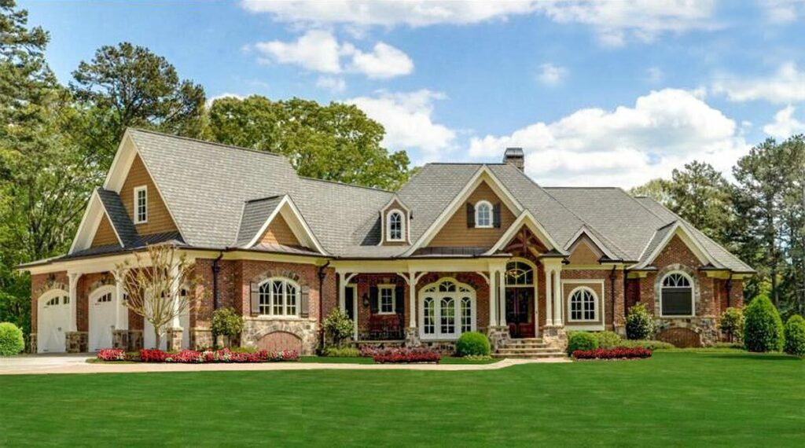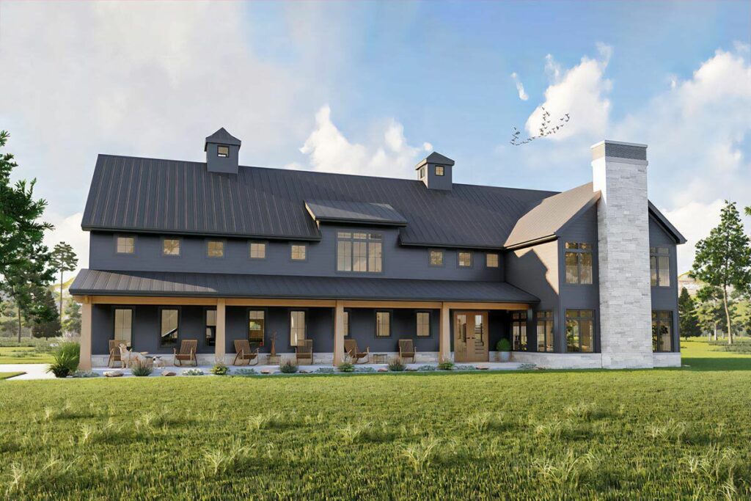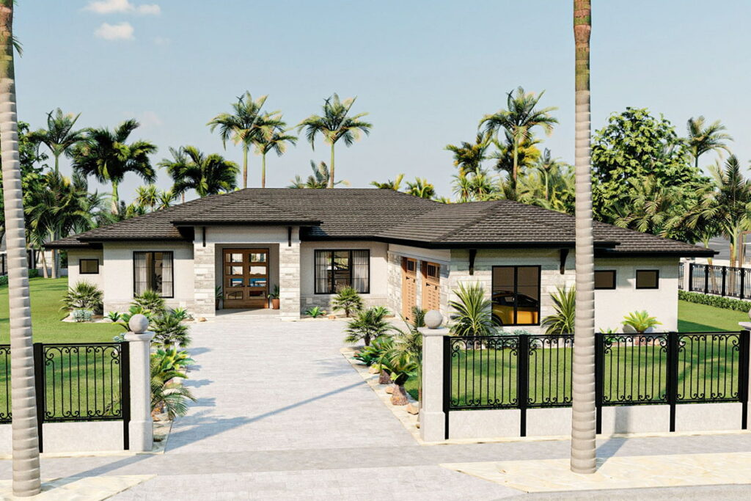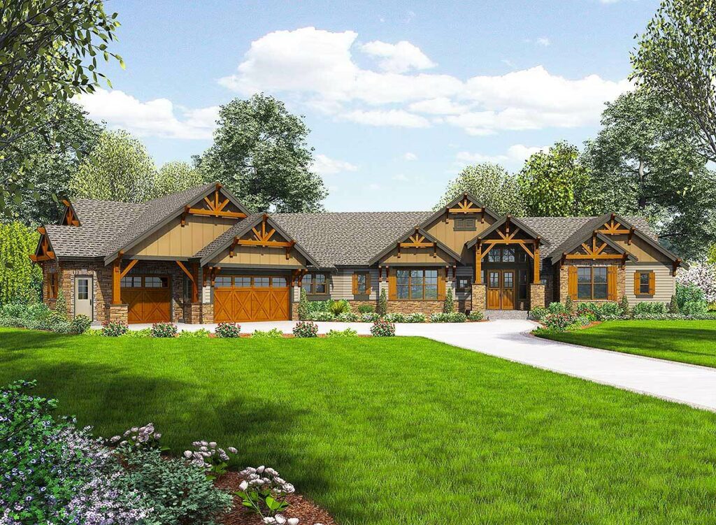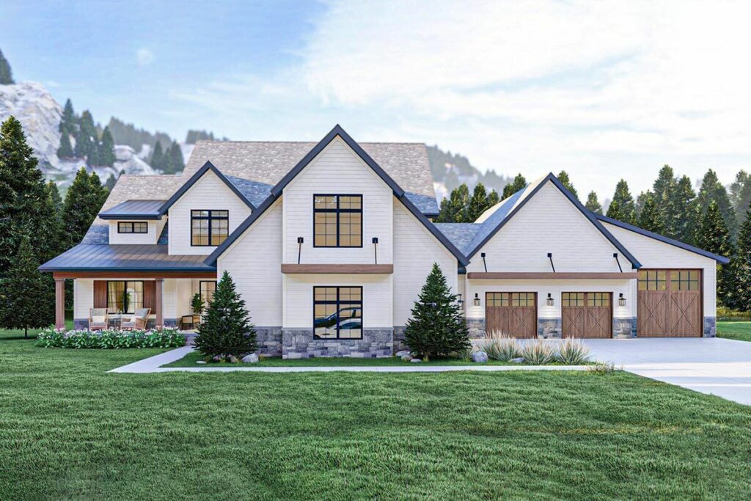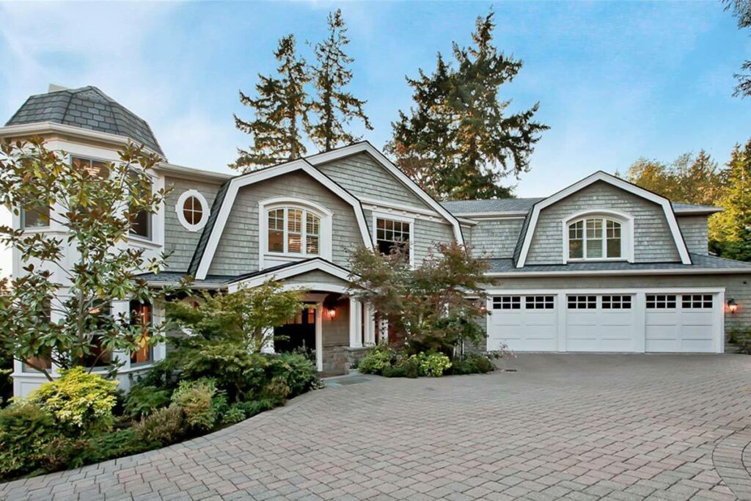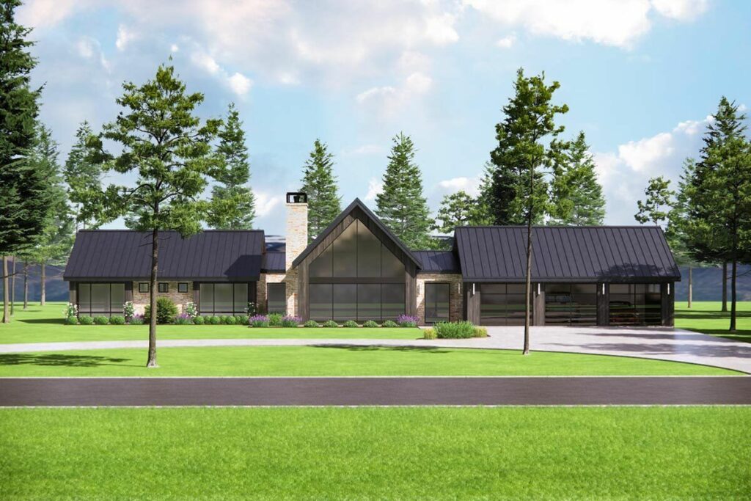3-Bedroom Two-Story Modern Farmhouse With Two Bonus Rooms (Floor Plan)

Specifications:
- 1,486 Sq Ft
- 3 Beds
- 2 Baths
- 1 – 2 Stories
- 2 – 3 Cars
Alright, let’s dive into something a bit more grounded.
There are times when we all dream of sprawling estates with endless corridors and grand ballrooms.
Yet, there are moments when the charm of a cozy, welcoming space far outweighs the desire for opulence.
This is where the concept of a modern farmhouse steps into the spotlight, effortlessly embodying the essence of elegance and simplicity.
Picture the quintessential little black dress of the housing world, if you will.
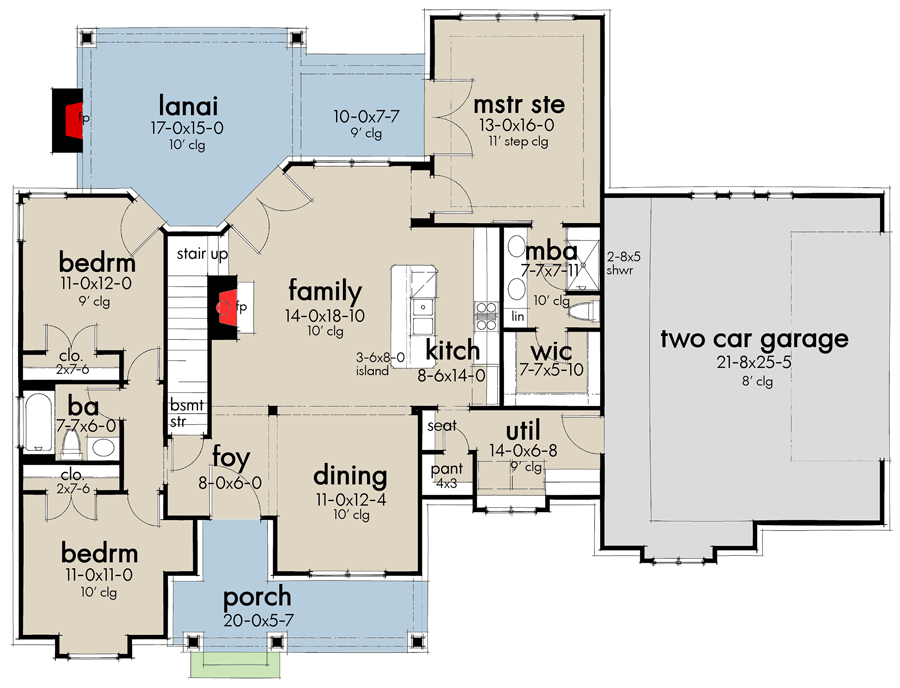
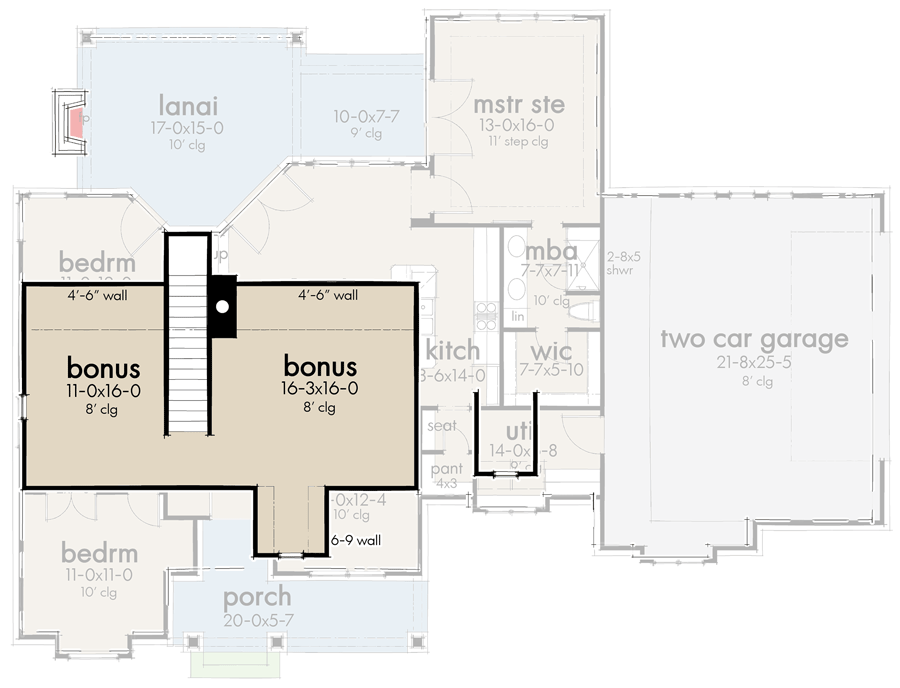
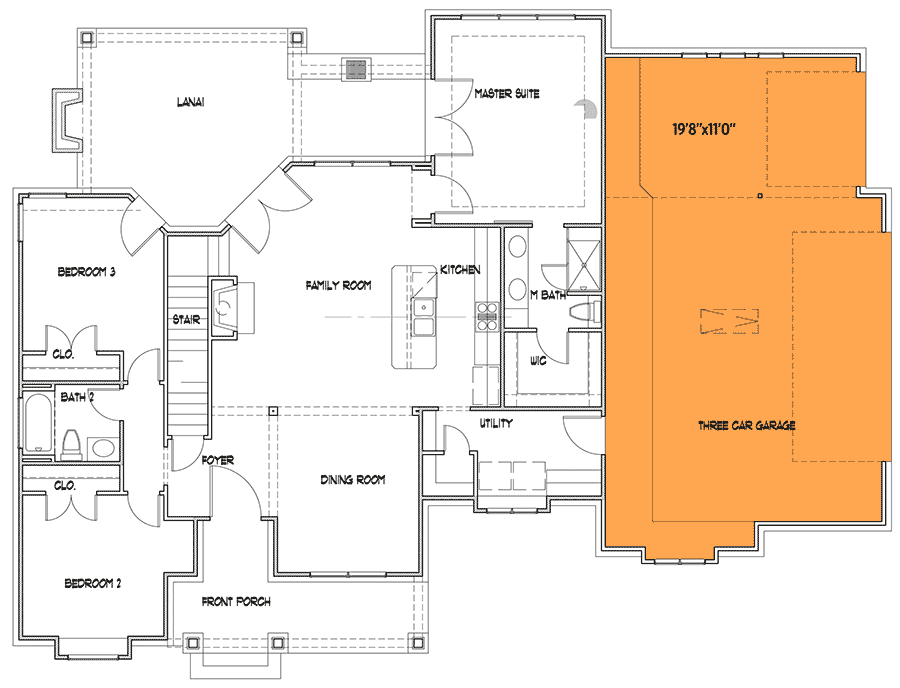
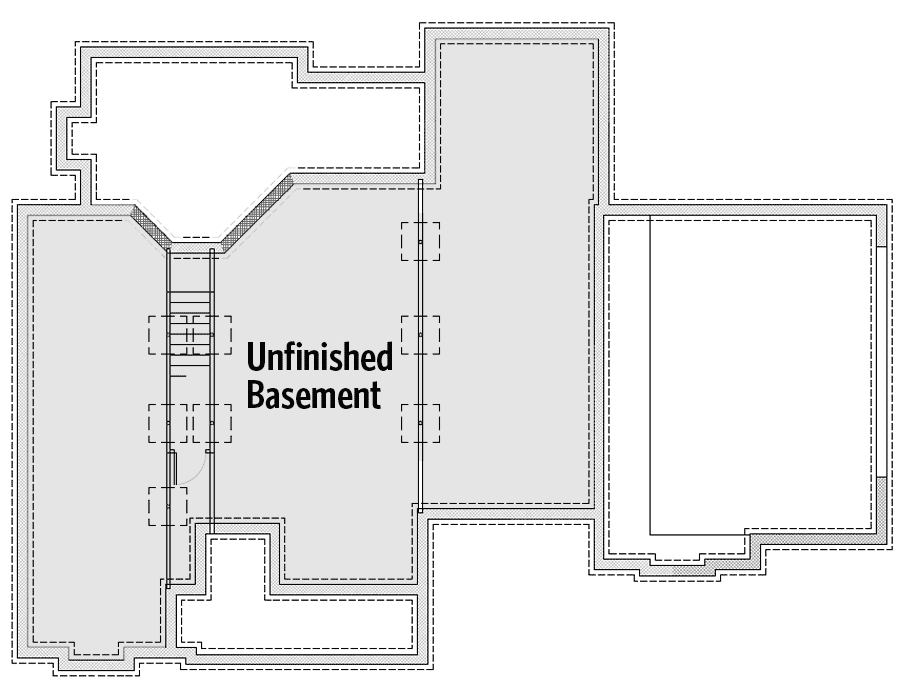
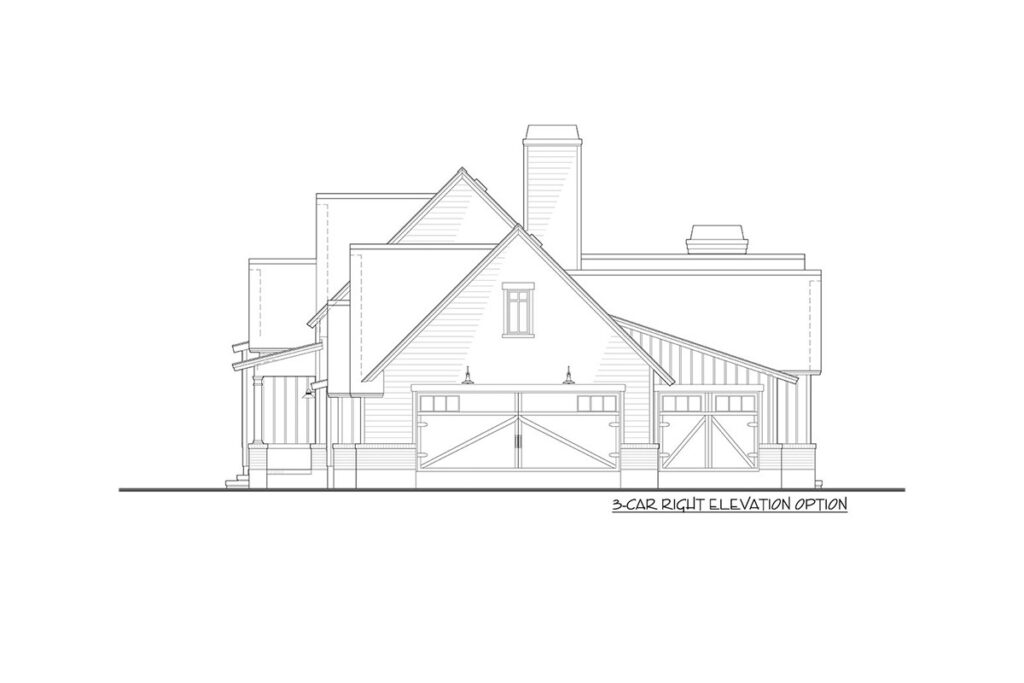
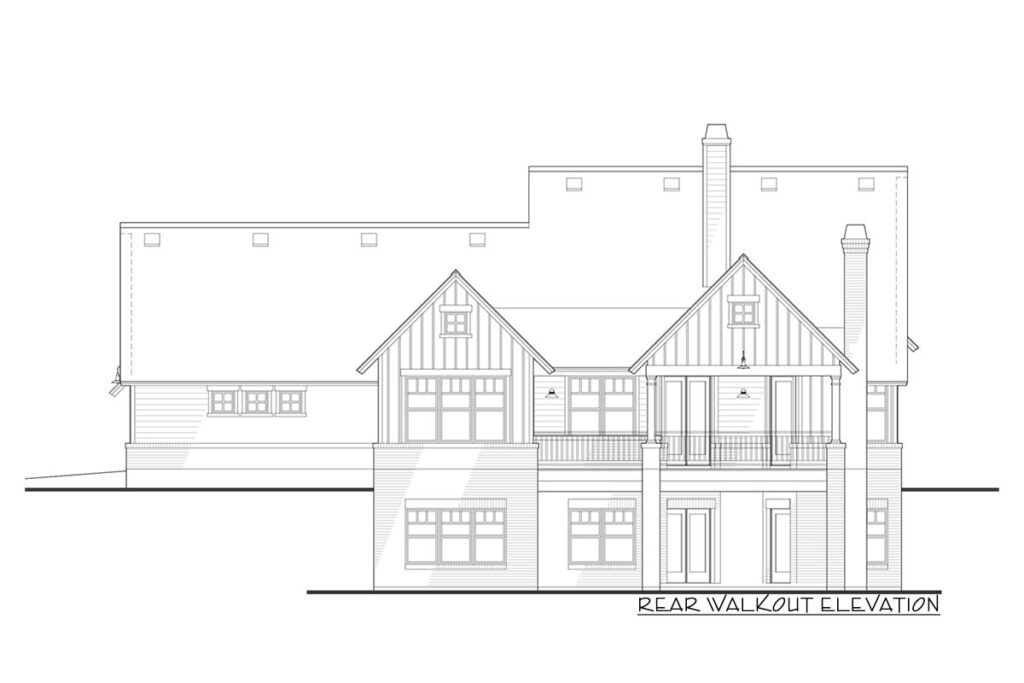
This modern farmhouse plan snugly fits into the landscape with less than 1,500 square feet of carefully curated space.
It stands as a shining example that grandeur doesn’t solely reside in vastness.
Why pour resources into a towering fortress when you can invest in a compact, soulful abode that radiates character and is a breeze to maintain?
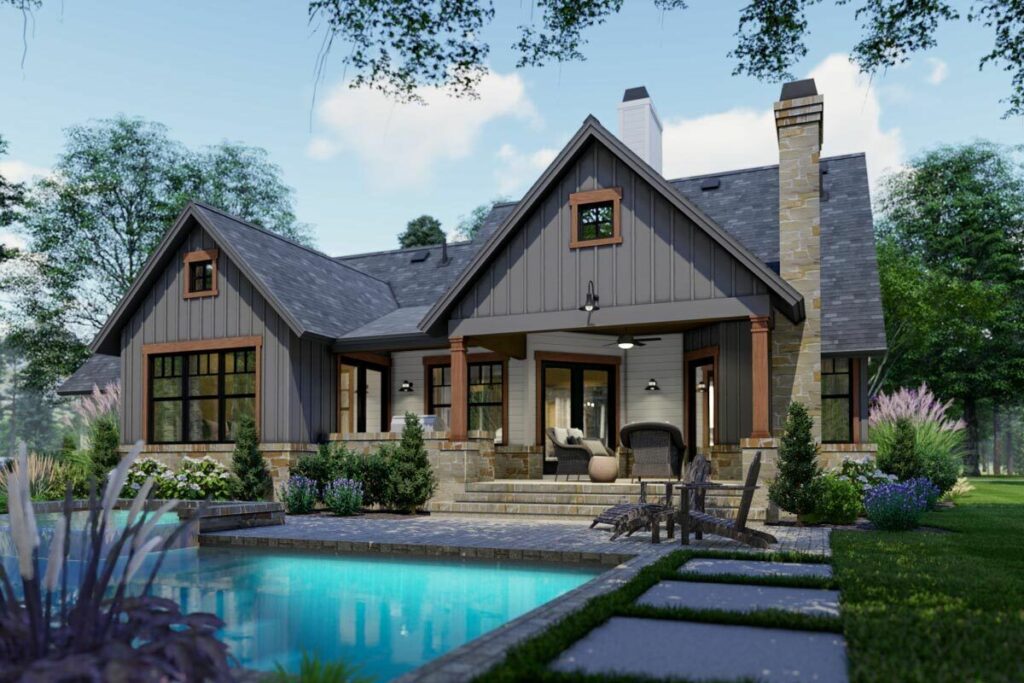
From the moment you lay eyes on it, the house draws you in.
The architectural details, like the open rafter tails teasing above the bay window, effortlessly blend whimsy with a dash of sophistication.
The shed dormer above adds just the right amount of finesse, giving off a vibe that’s approachable yet refined.
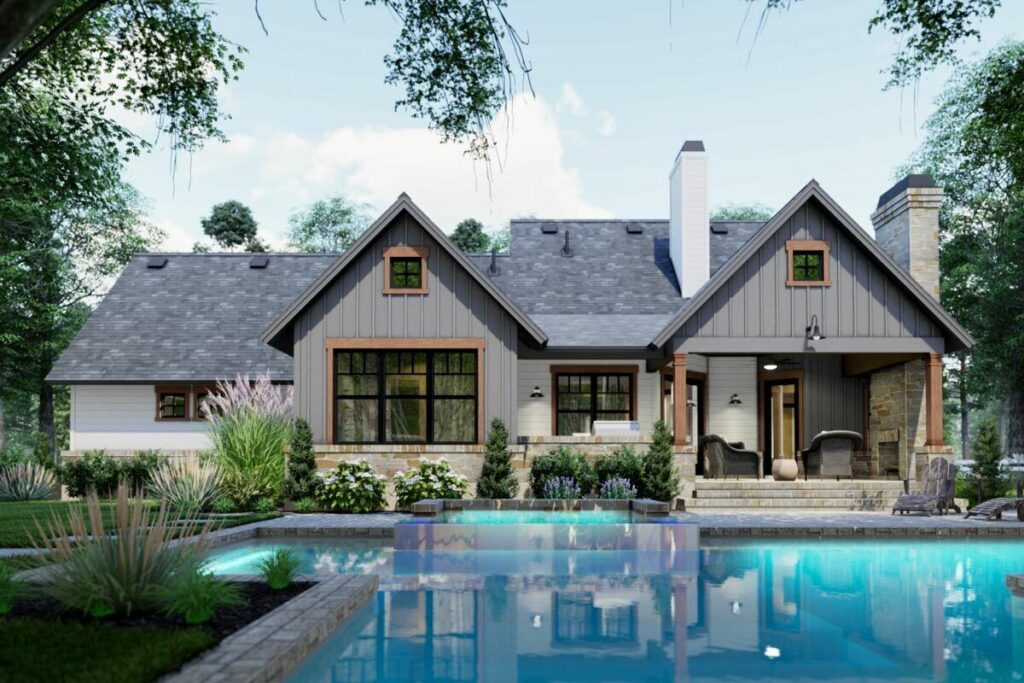
Imagine yourself lounging on the covered front porch, a glass of lemonade—or wine, we’re not here to judge—in hand.
Offering a friendly wave to passersby who can’t help but look on with a hint of envy.
Stepping inside, the house opens up in a way that feels like a deep, refreshing breath.
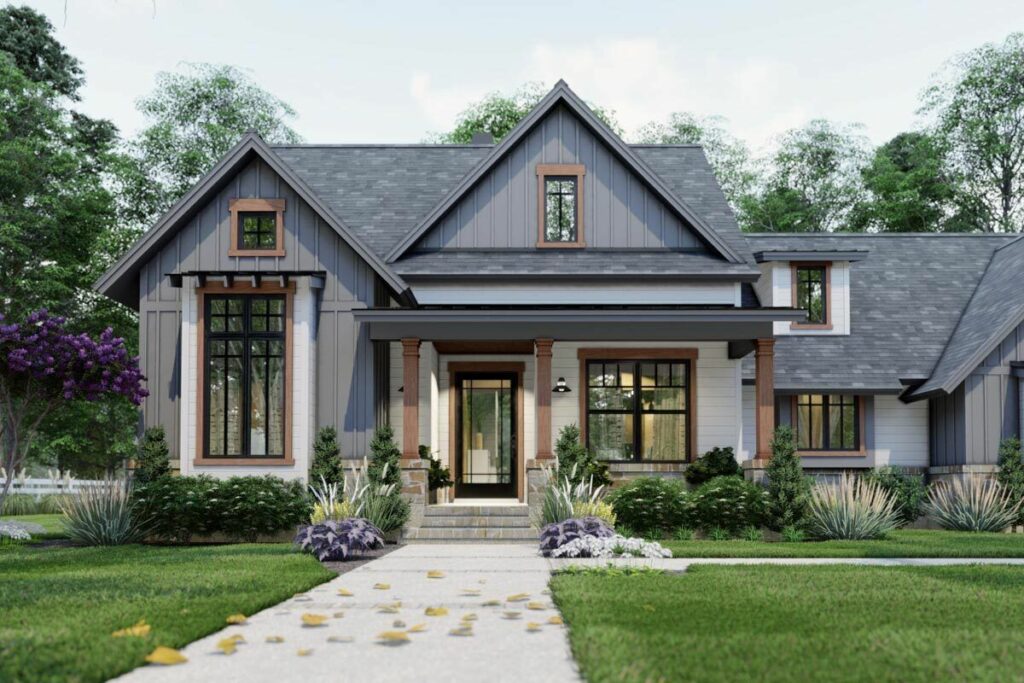
The core of this home is an open-concept space that eschews the typical barriers of traditional layouts for a seamless flow of living, dining, and cooking areas.
It’s a space that invites life to happen, from quiet mornings to lively gatherings, all without the constraint of walls.
The family room extends an invitation to the outdoors with angled doors that open to a covered lanai.
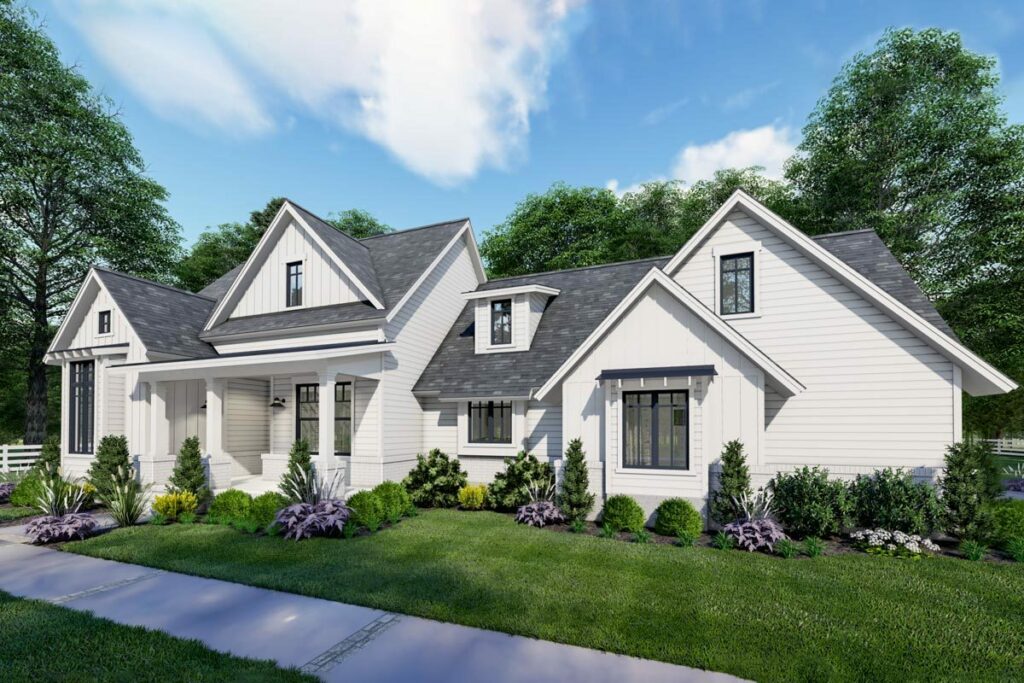
This isn’t just any outdoor space—it’s a sanctuary complete with a fireplace, offering the perfect backdrop for evenings wrapped in a blanket, sipping hot cocoa, and soaking in the serene ambiance.
As for the sleeping quarters, the master suite beckons with French doors that offer a private escape to the outdoors.
Meanwhile, two additional bedrooms provide a cozy retreat, sharing a convenient bathroom.
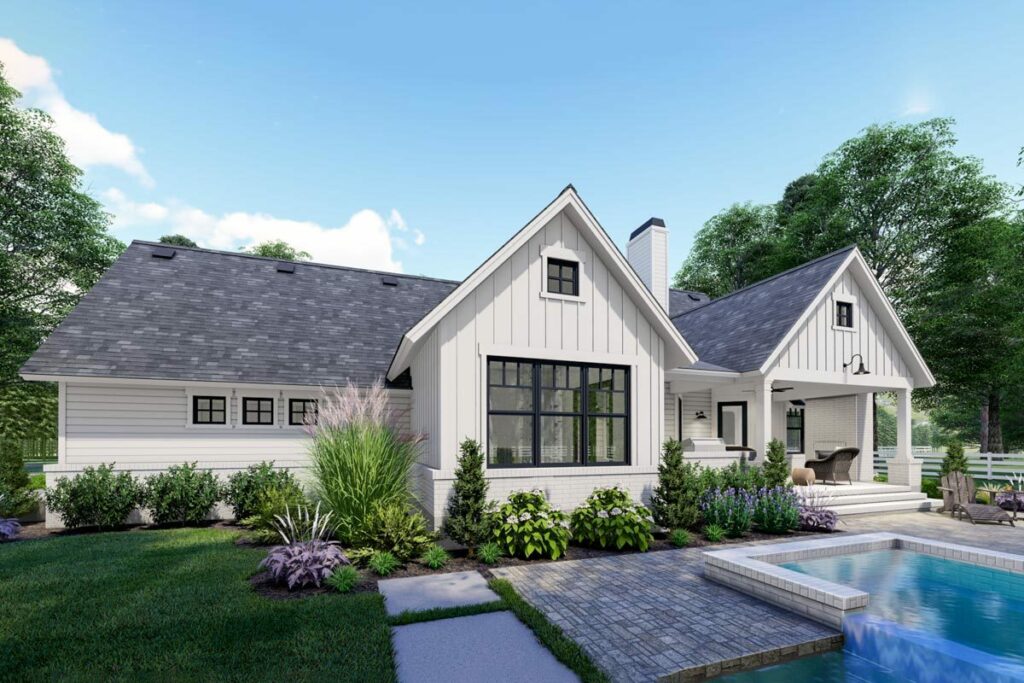
And just when you think you’ve seen it all, the upstairs reveals a treasure trove of possibilities with not one, but two bonus rooms.
Whether it’s a craft space, a home theater, or your personal fitness studio, these rooms await your imagination.
For those concerned with practicalities, the house includes a 2-car garage, with an option to expand to three for extra storage or vehicle space.
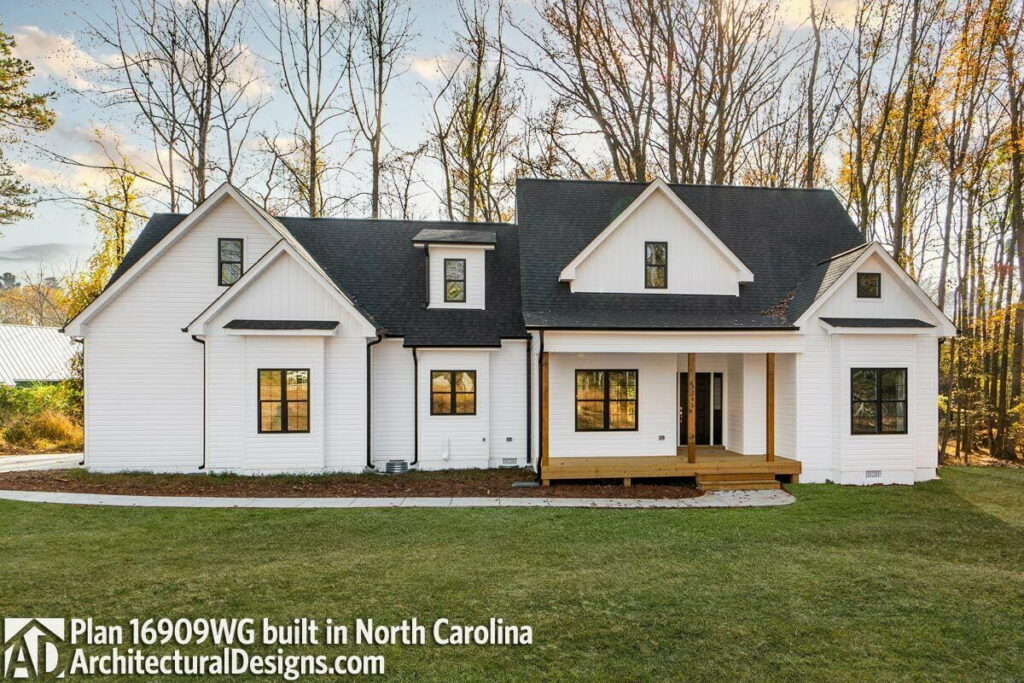
Because, let’s face it, you can never have too much room for the accouterments of life.
In wrapping up, this modern farmhouse is not just a house—it’s a testament to the beauty of simplicity and efficiency.
It’s for those who value character over square footage, and intimate gatherings over grand soirees.
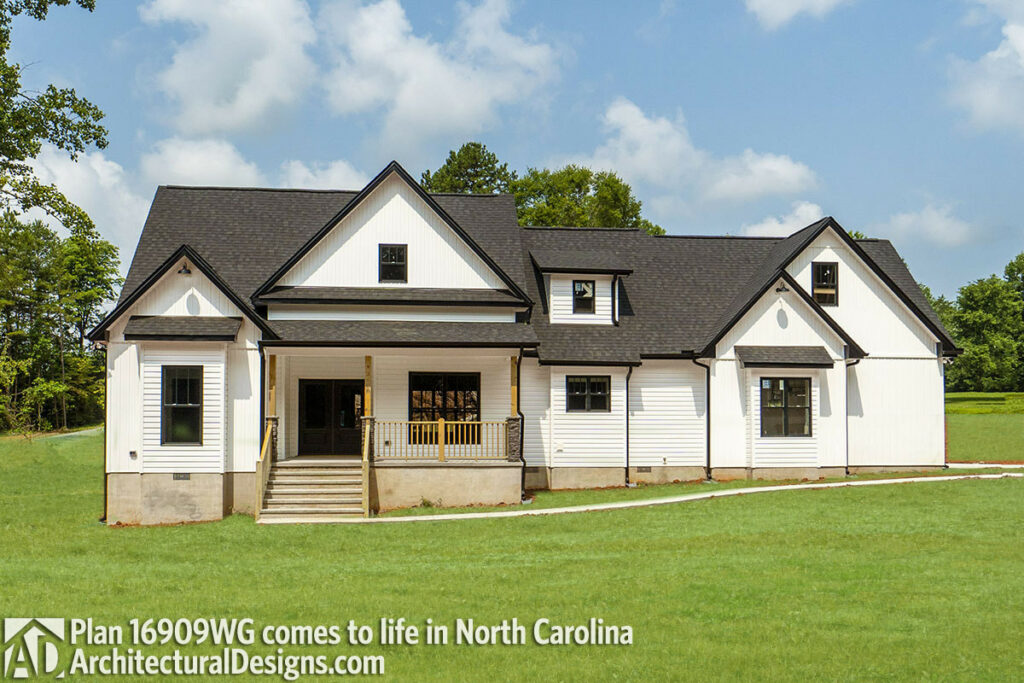
So, here’s to finding the perfect home that fits not just your needs, but your heart.
Now, if you’ll excuse me, I’ve got some lanai lounging to fantasize about.
Here’s to discovering your ideal home sweet home!

