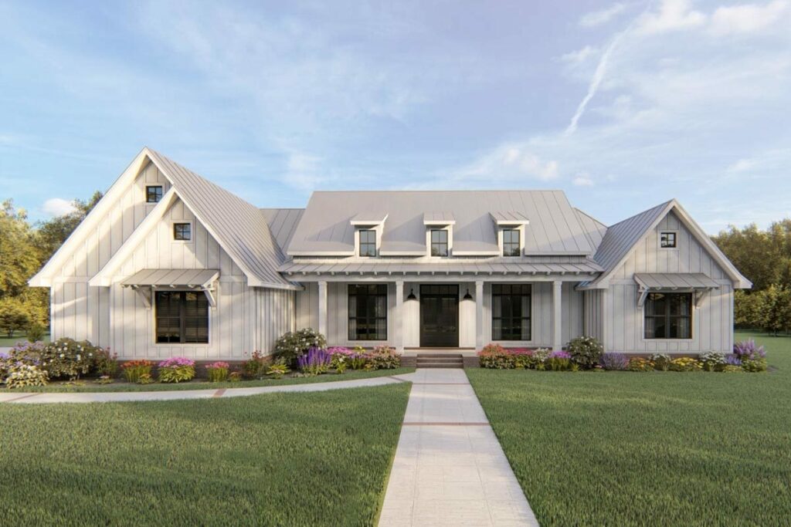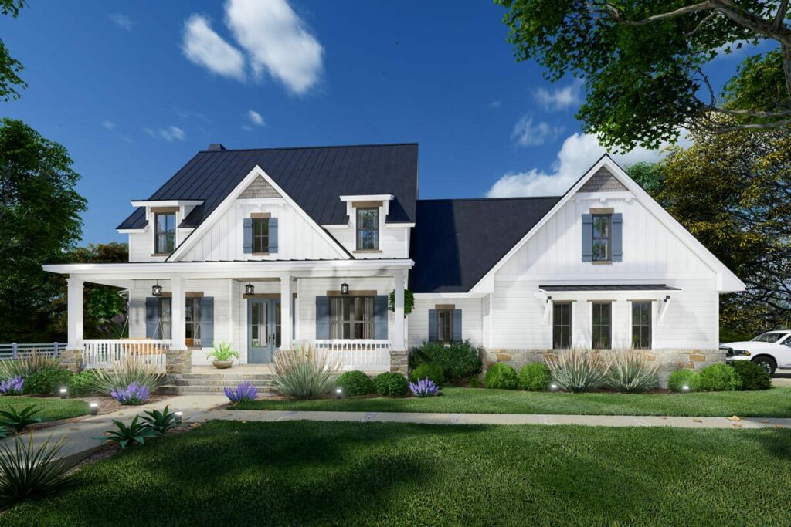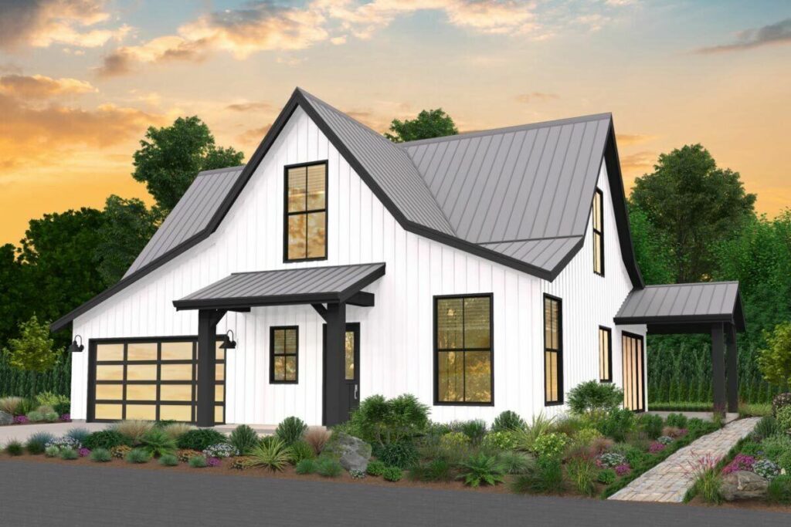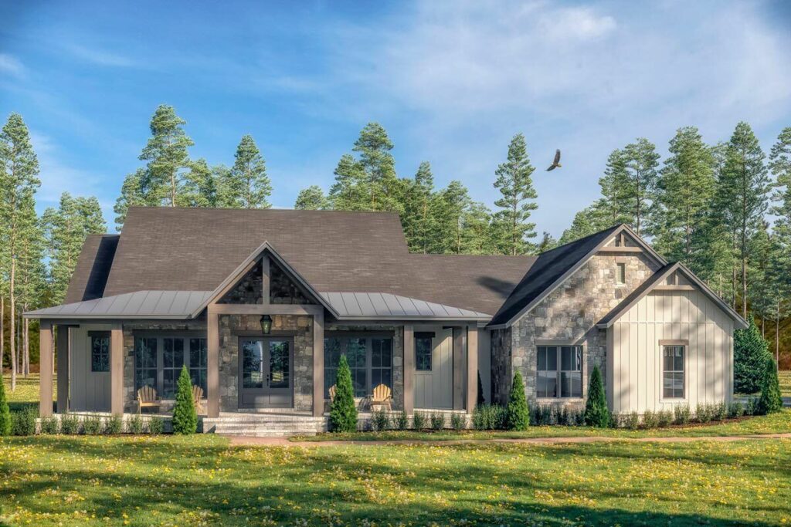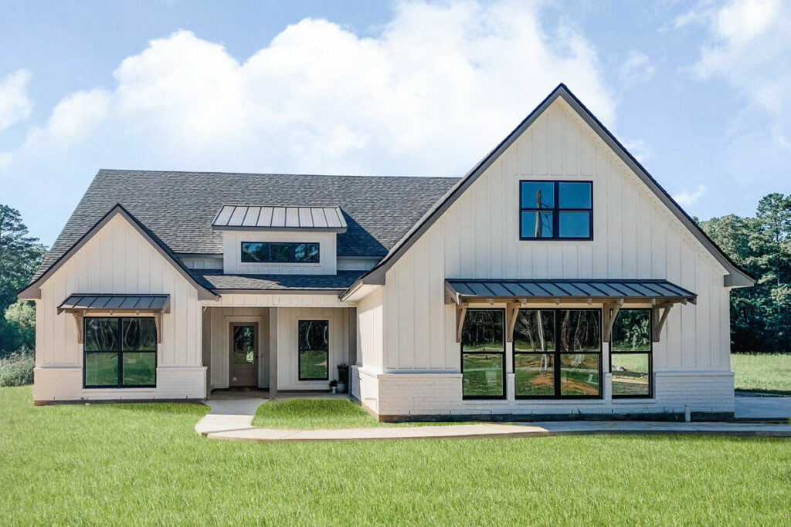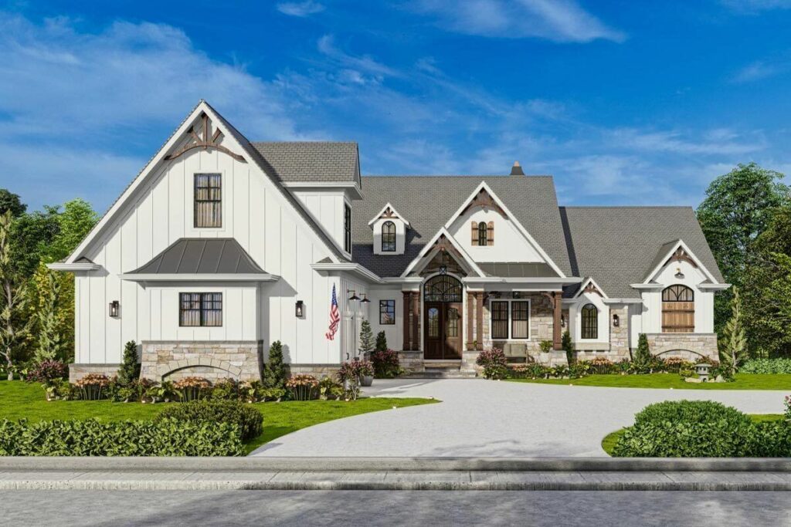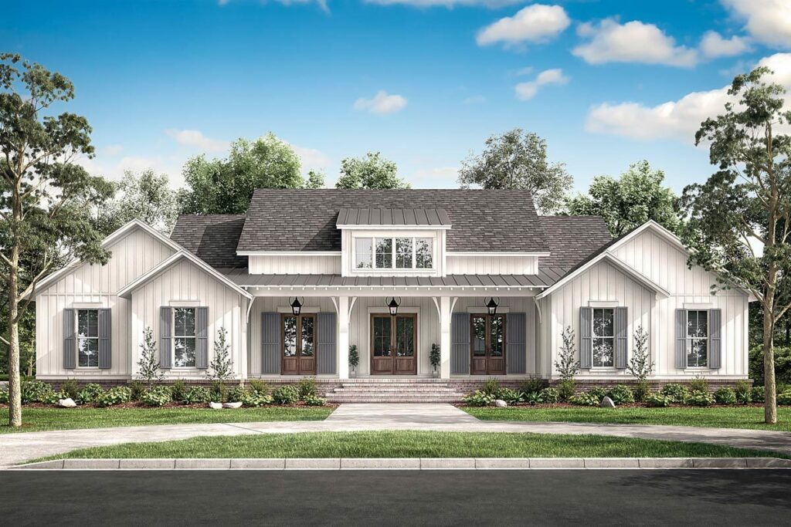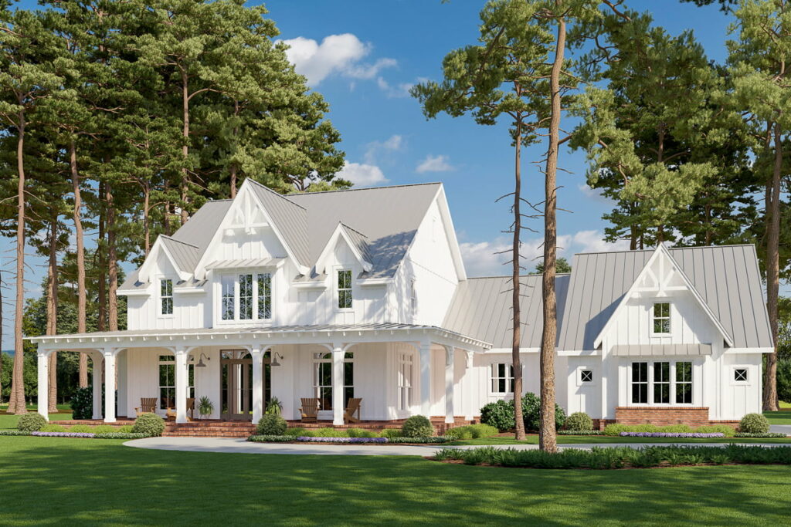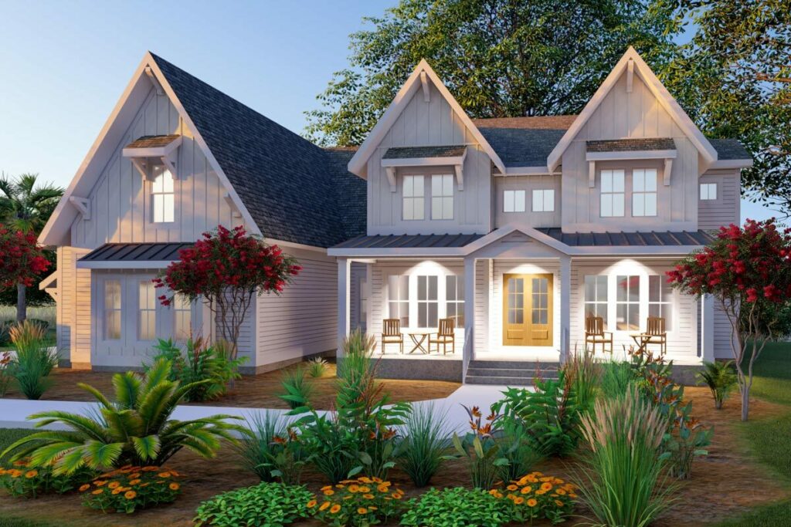4-Bedroom 1-Story Acadian-Style Farmhouse with Outdoor Kitchen (Floor Plan)
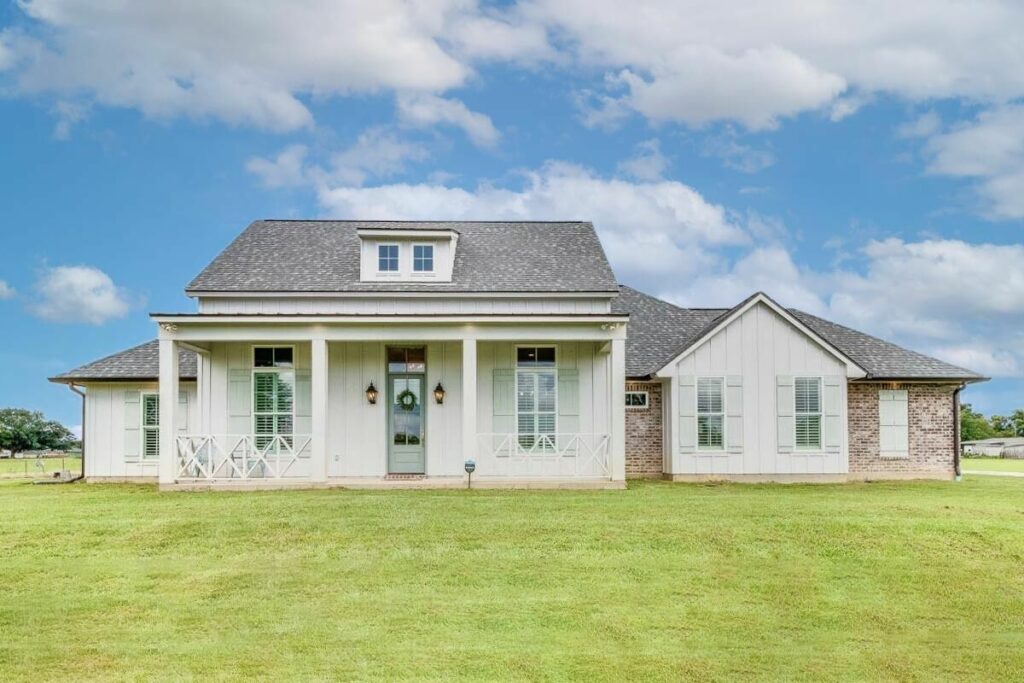
Specifications:
- 2,259 Sq Ft
- 4 Beds
- 2.5 Baths
- 1 Stories
- 2 Cars
Imagine driving down a picturesque countryside road, with towering trees on either side, and suddenly, you come across a house that seems to have sprung straight from the pages of a classic Southern romance novel.
It’s an Acadian-style farmhouse, and it’s a sight to behold.
This 2,259 square foot beauty is the perfect blend of rustic charm and sophisticated elegance.
As you approach, the facade welcomes you with a captivating mix of brick and board and batten exterior.
It’s as if the house itself is saying, “Come on in, and let me show you what I’ve got.”
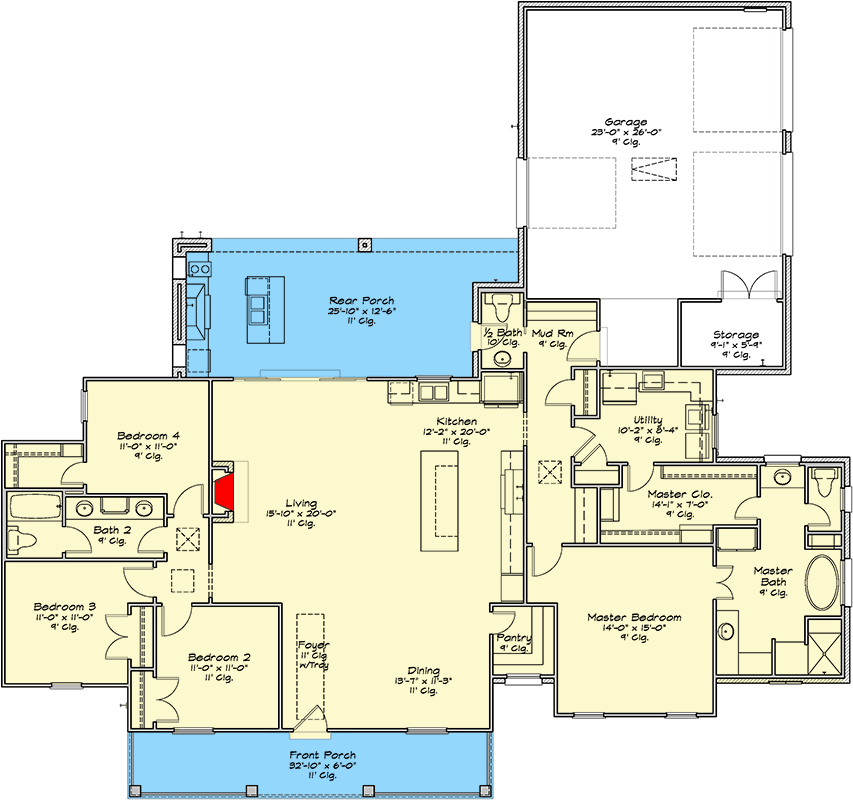
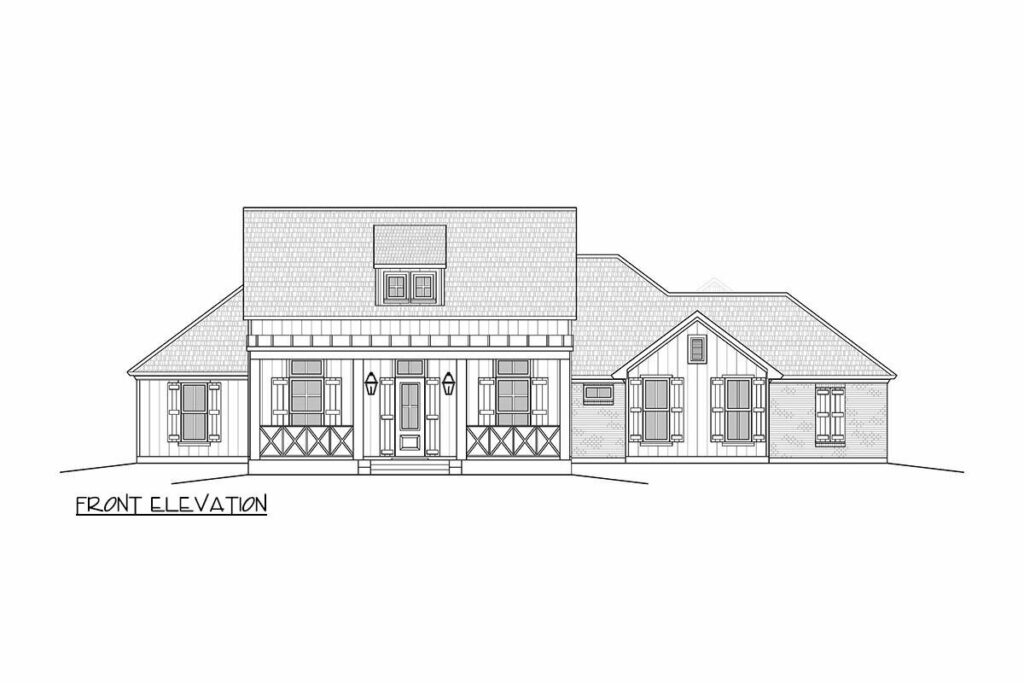
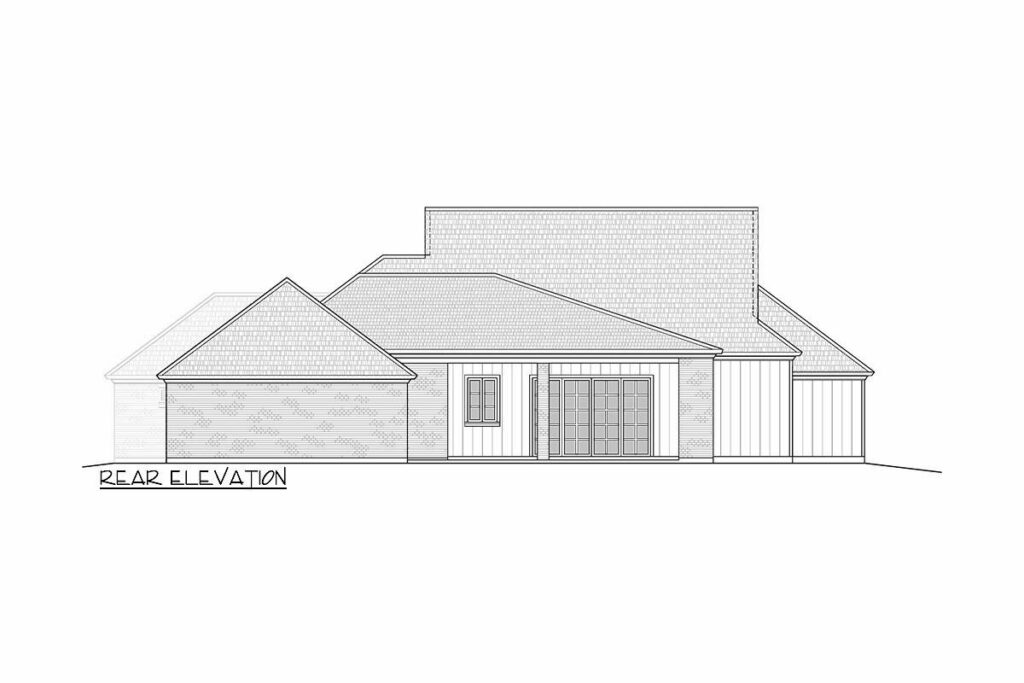
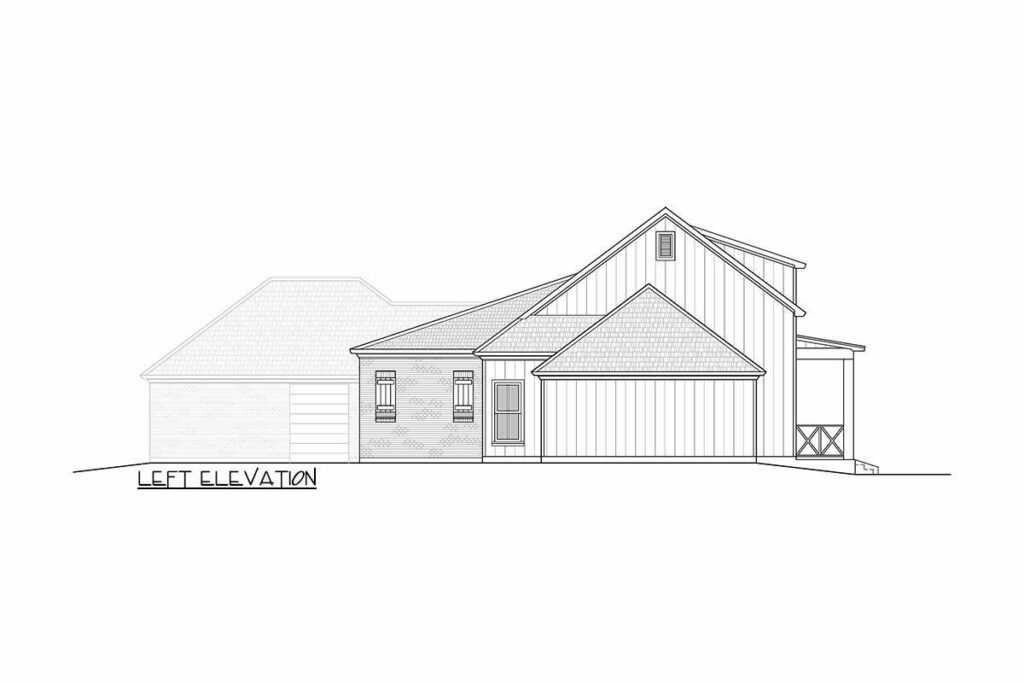
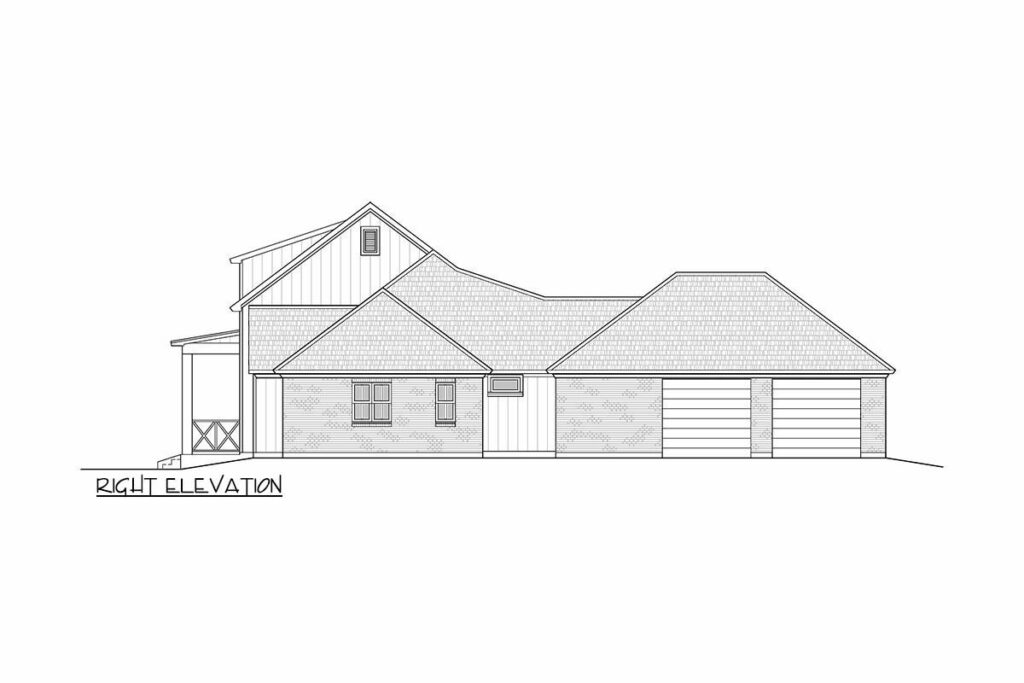
One of the first things that catches your eye is the false dormer gracefully hovering above the four-columned front porch.
It’s a subtle touch, but it adds an undeniable charm to the entire scene.
Curb appeal?
This house has it in spades.
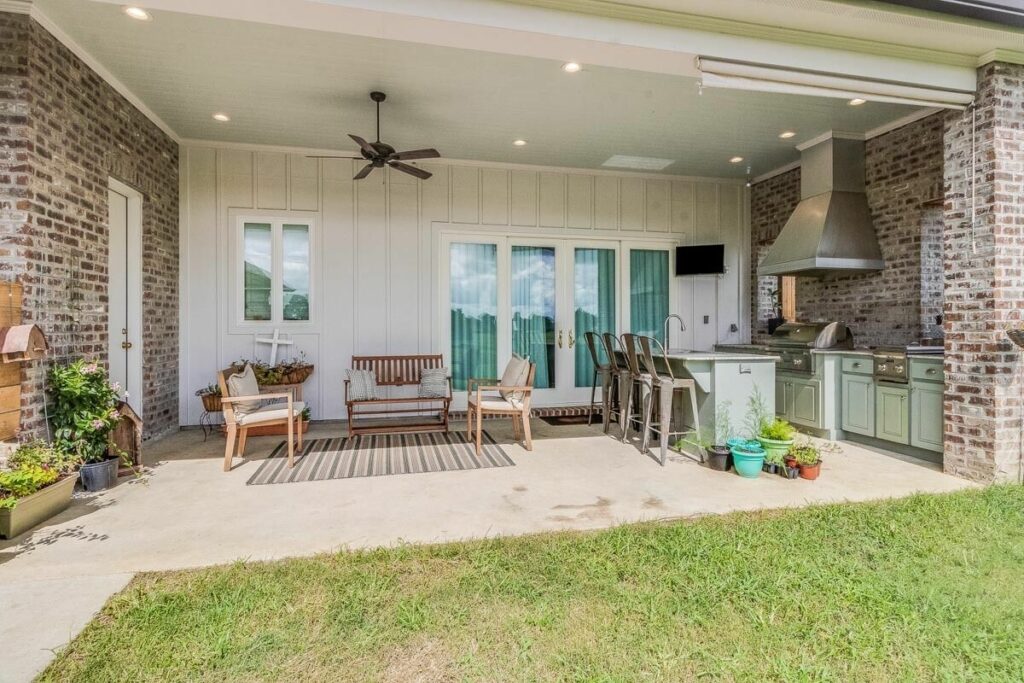
But the real magic happens when you step inside.
The open-concept layout greets you with a sense of spaciousness that’s as refreshing as a glass of lemonade on a hot summer day.
With 11-foot ceilings, it’s almost like Mother Nature is encouraging you to dance or perhaps hang a stunning chandelier.
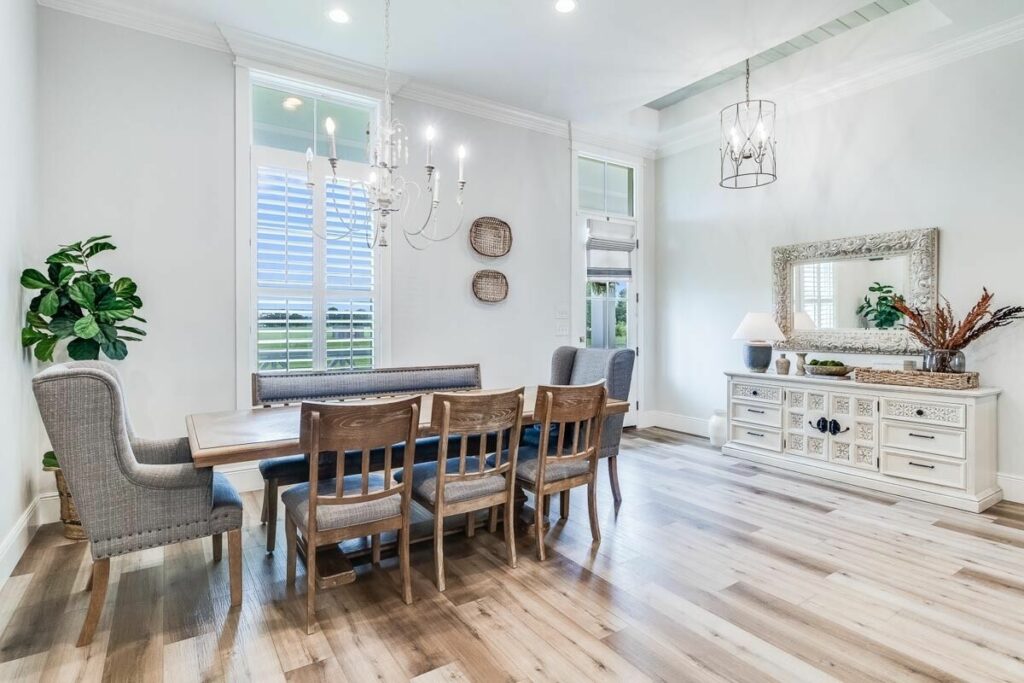
The living room, complete with a fireplace, exudes an intimate ambiance that’s perfect for snuggling up with a good book or indulging in a marathon of your favorite series.
And here’s the kicker – it offers direct access to a covered porch with an outdoor kitchen.
It’s like the house is saying, “Hey there, want to grill some burgers while you soak in the beauty of the setting sun?”
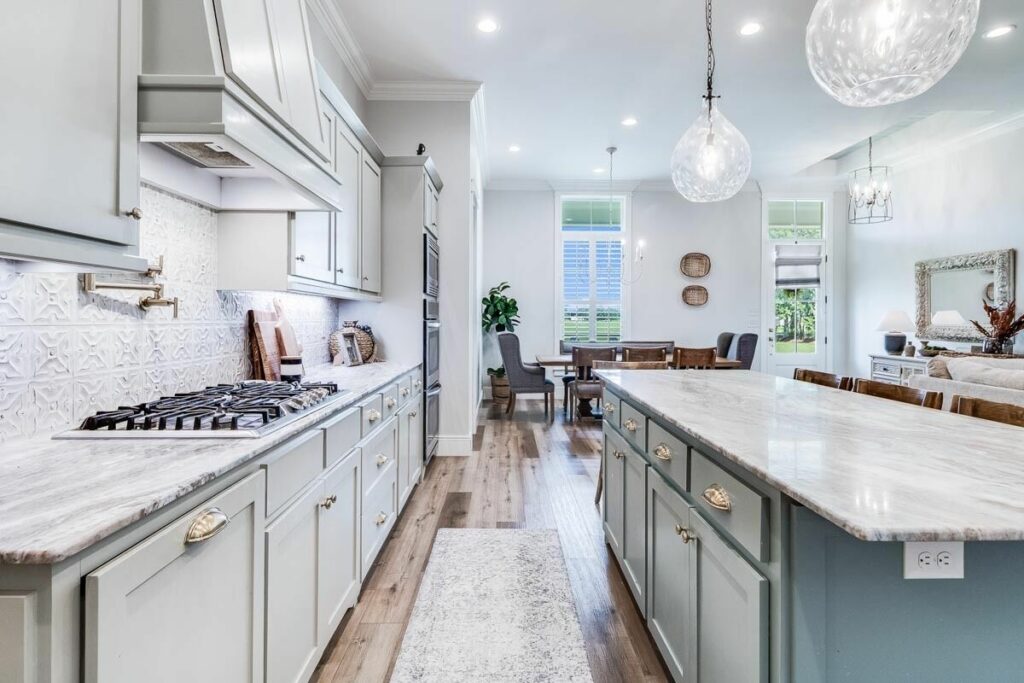
Now, let’s venture to the royal quarter of the home, the master suite.
It’s a sanctuary, a personal spa, if you will.
Whether you’re in the mood for a relaxing soak in the spa tub or a rejuvenating stand under the walk-in shower, this suite has you covered – literally, from head to toe.
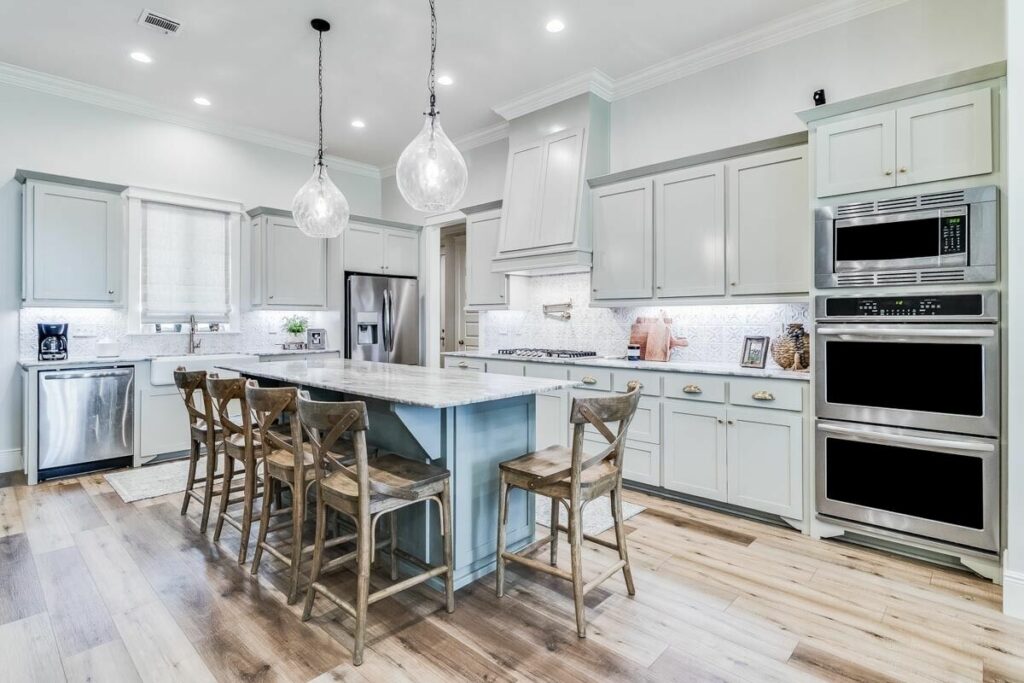
Plus, it features a private toilet and not one but two vanities, just to make you feel extra special.
And what’s a master suite without a walk-in closet?
This one even has direct access to the laundry room, so you can say goodbye to hauling dirty laundry across the house.
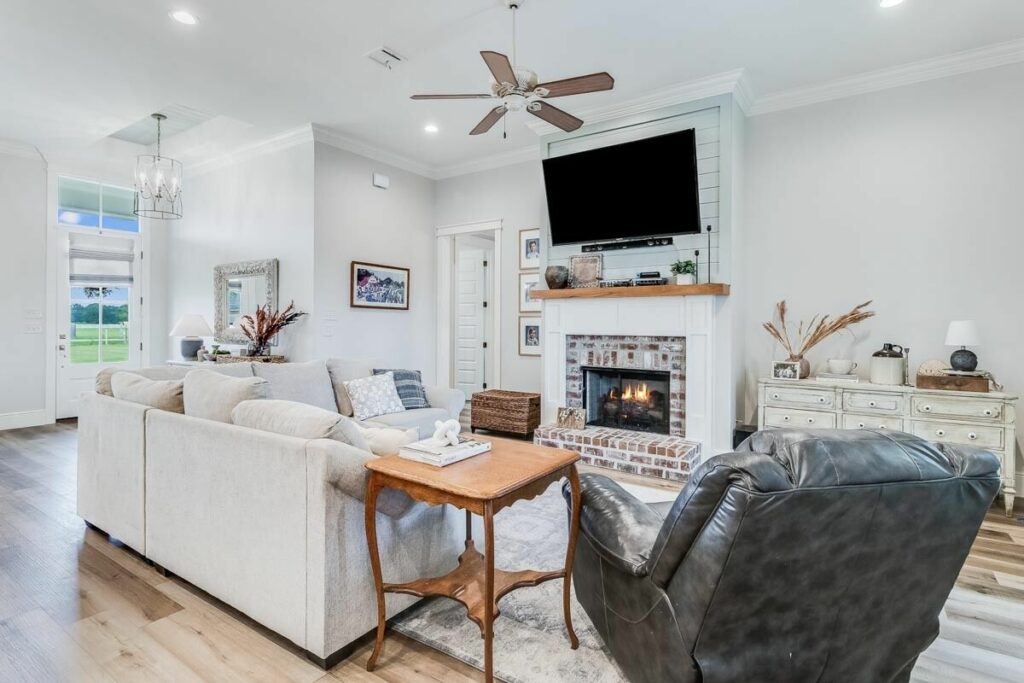
It’s almost like the universe is telling you to expand your wardrobe collection!
On the opposite side of the house, you’ll discover three lovely bedrooms.
Perfect for kids, guests, or that one cousin who always overstays their welcome.
Sharing is caring, and these rooms share a bath, which means you might occasionally hear some playful squabbles about who used up all the hot water.
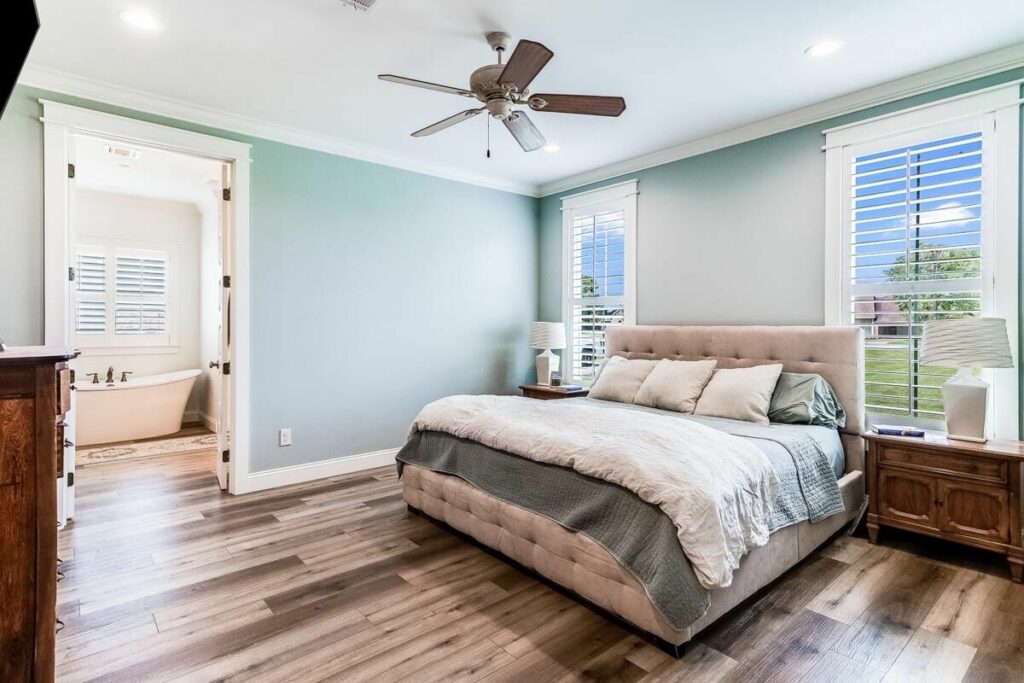
But hey, that’s what family is for, right?
Now, here’s a little secret about this house – it boasts a half bath that can be accessed from both the outdoor porch and the mudroom.
So, whether you’ve been busy in the garden or returning home after a long day at work, you can freshen up in a jiffy without tracking dirt through your pristine living space.
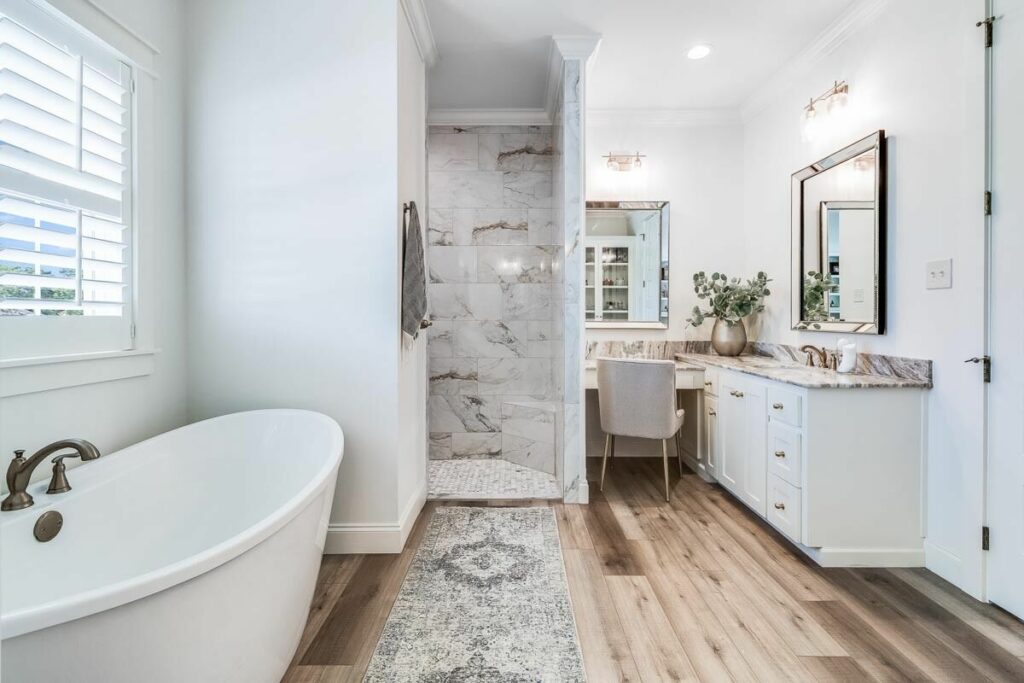
It’s all about convenience and practicality.
In conclusion, this Acadian-style farmhouse isn’t just a house; it’s a lifestyle.
It’s a harmonious blend of tradition, comfort, and luxury, where memories will be made, families will grow, and BBQs will become the envy of the neighborhood.
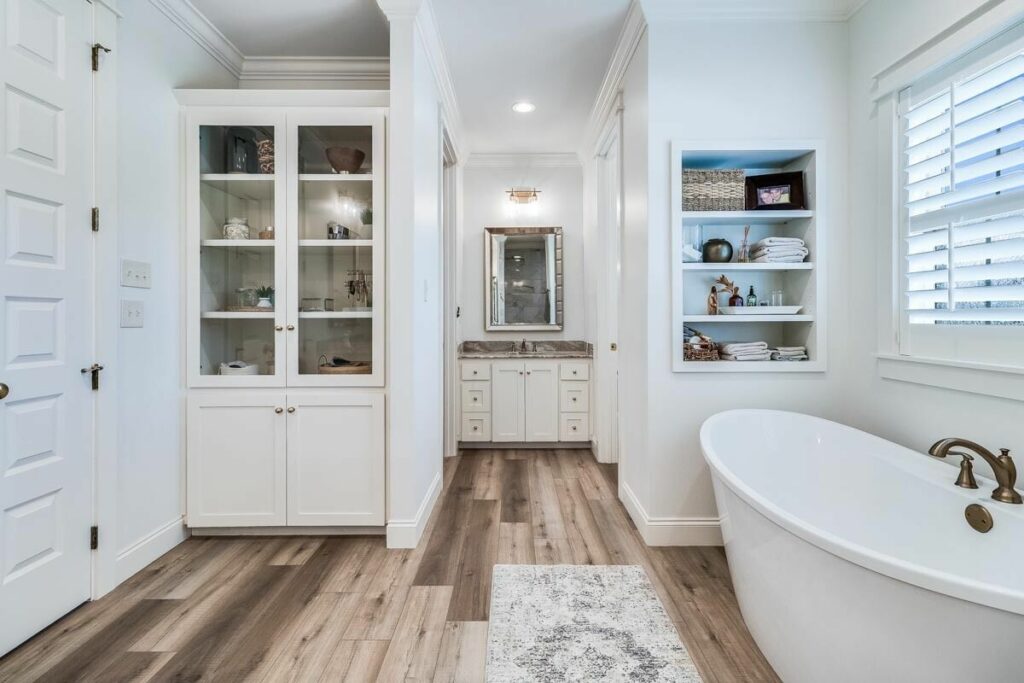
Let’s be real, any house that seamlessly combines the delights of an outdoor kitchen with the indulgence of spa-like bathrooms is basically every homeowner’s dream come true.
So, if you happen to have a spare 2,259 square feet of land lying around, you might want to consider making this dream a reality.
And remember, I’m just asking for a friend…

