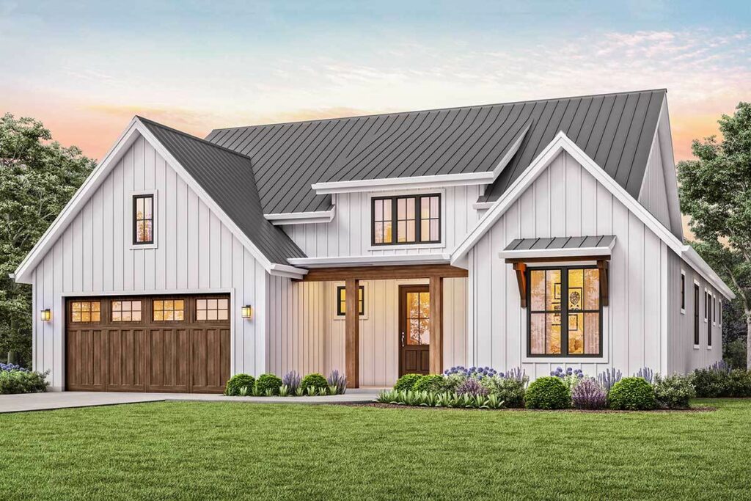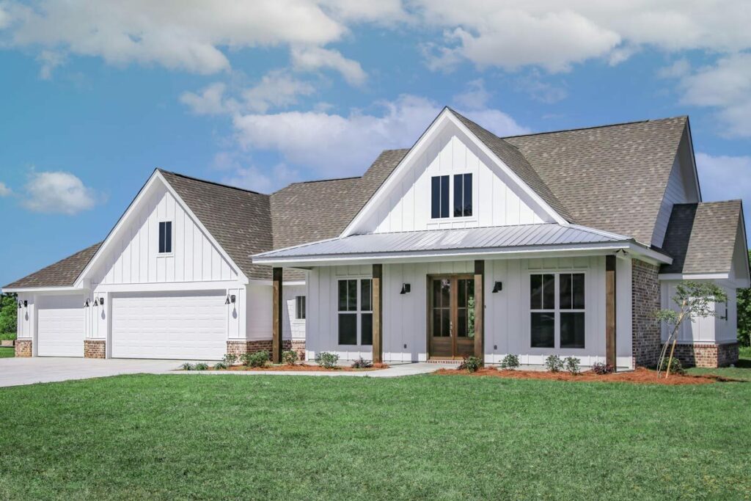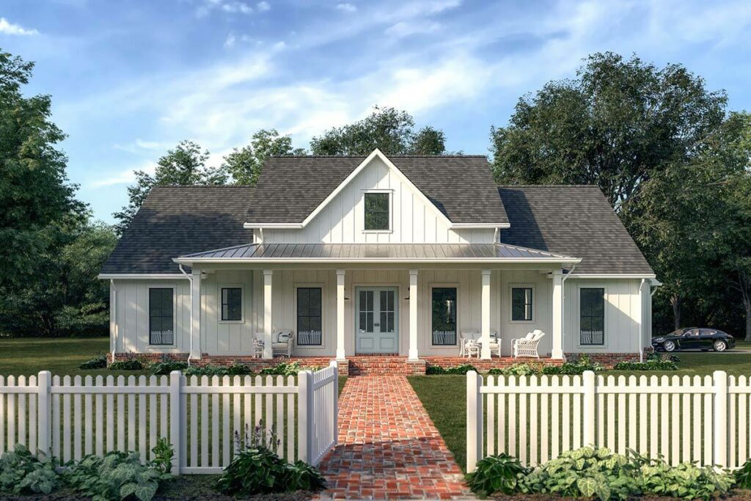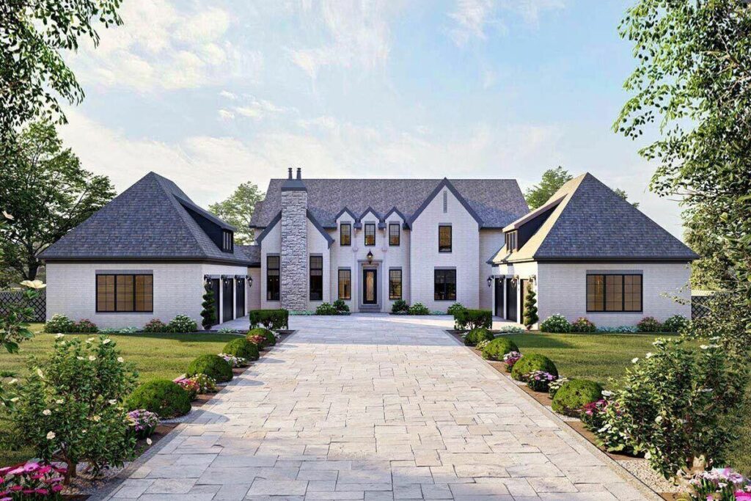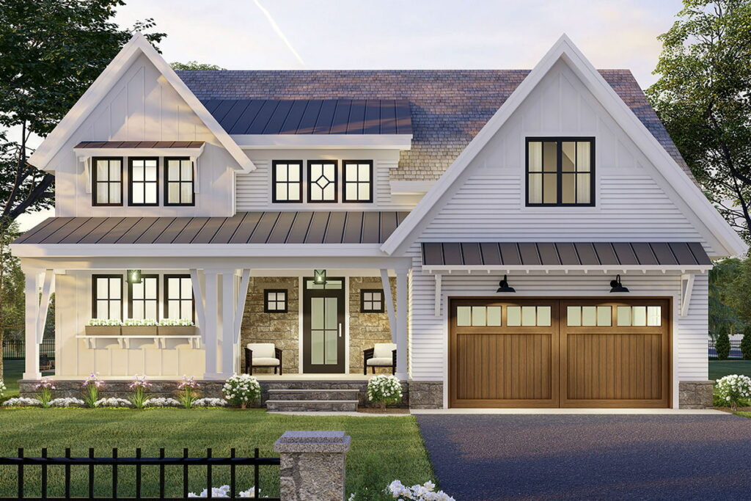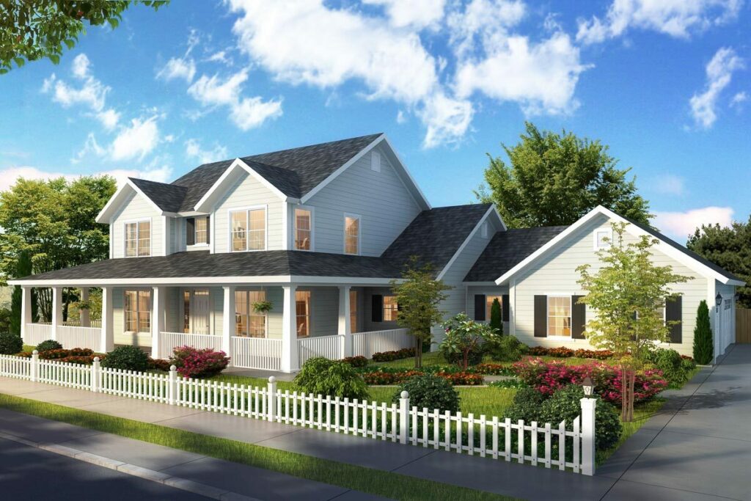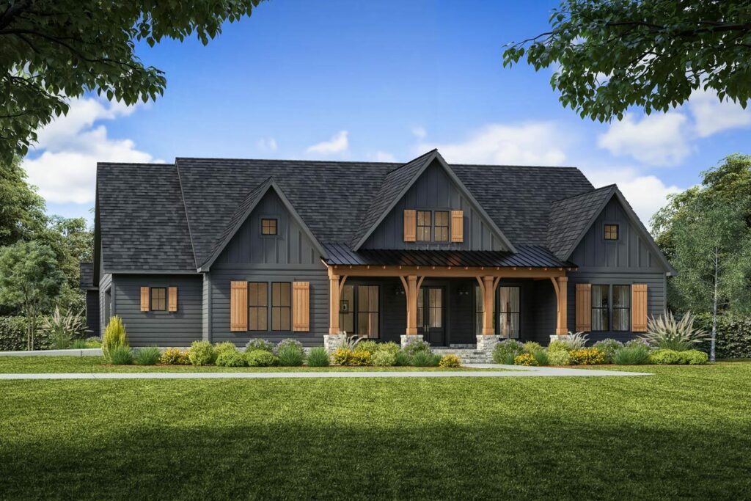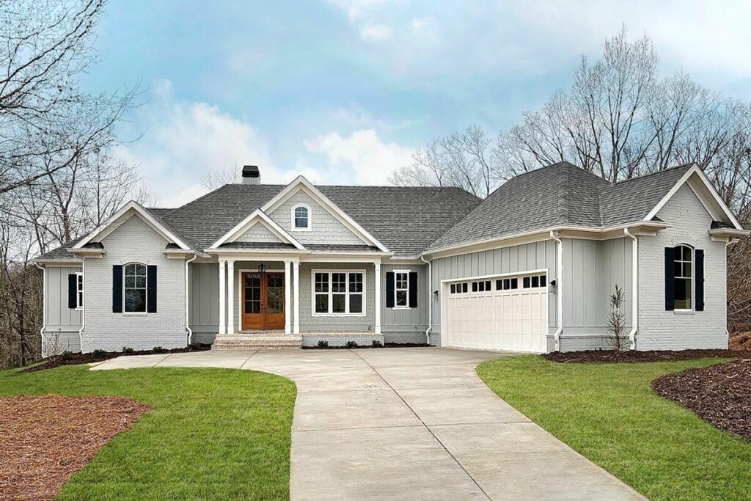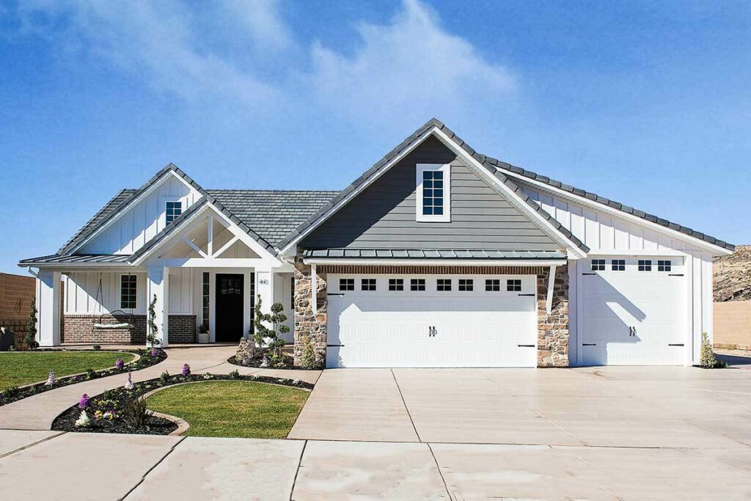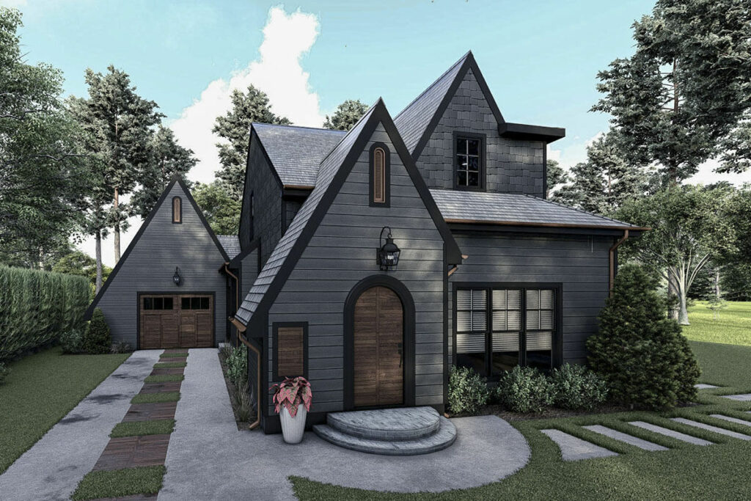4-Bedroom 1-Story Mediterranean-Style Home with Oversized 2-car Garage (Floor Plan)
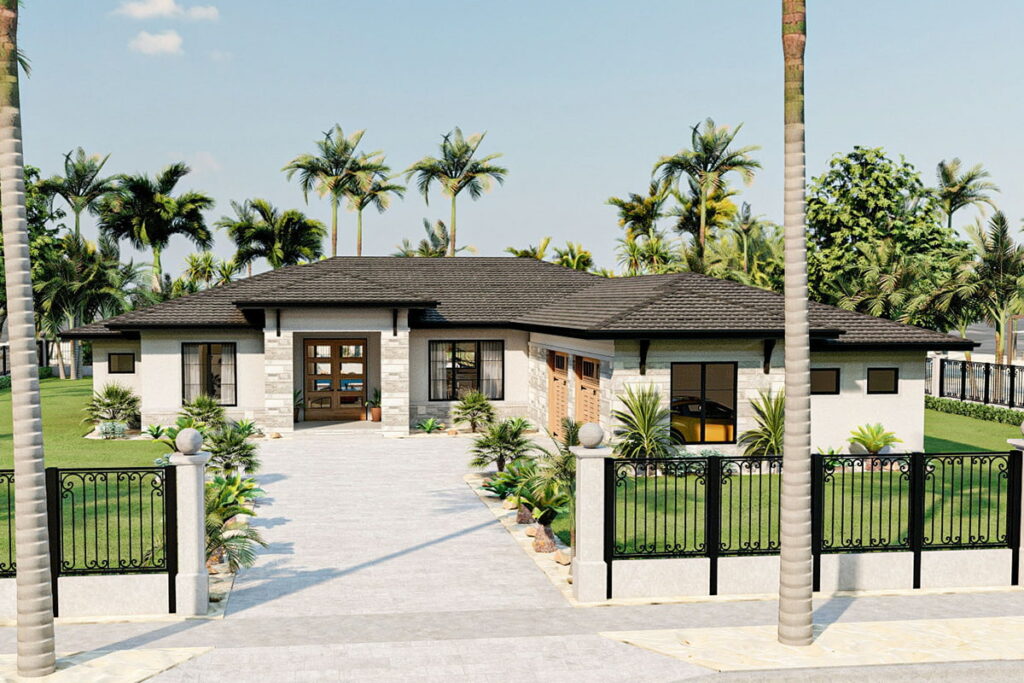
Specifications:
- 2,306 Sq Ft
- 4 Beds
- 3.5 Baths
- 1 Stories
- 2 Cars
Hello everyone!
Let’s dive into something truly exciting today – a house plan that’s more like a dream come true.
Imagine this: a single-story house, styled in the enchanting Mediterranean manner, featuring a spacious 2-car garage that’s anything but ordinary.
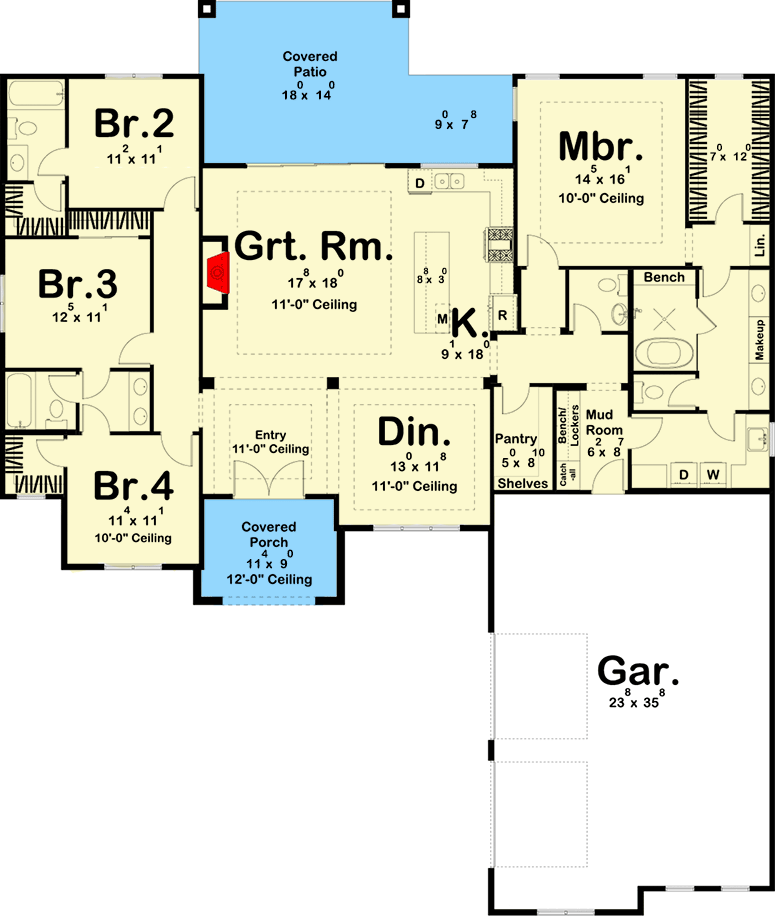
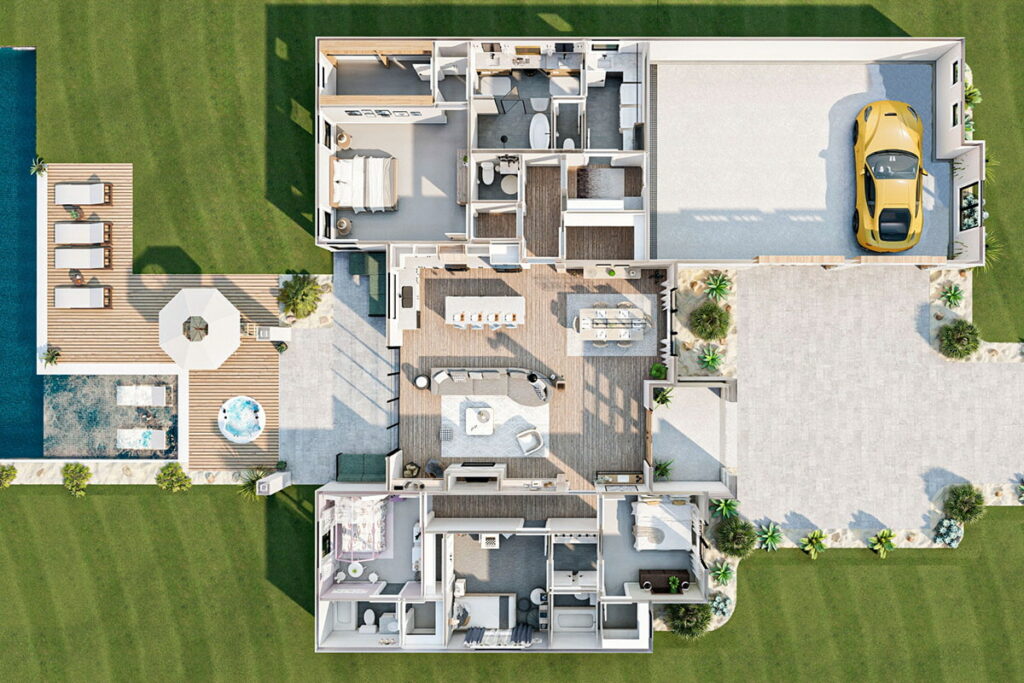
Intrigued?
Let’s explore more!
Picture yourself in a scenario straight out of ‘Under the Tuscan Sun’, without having to move to Italy.
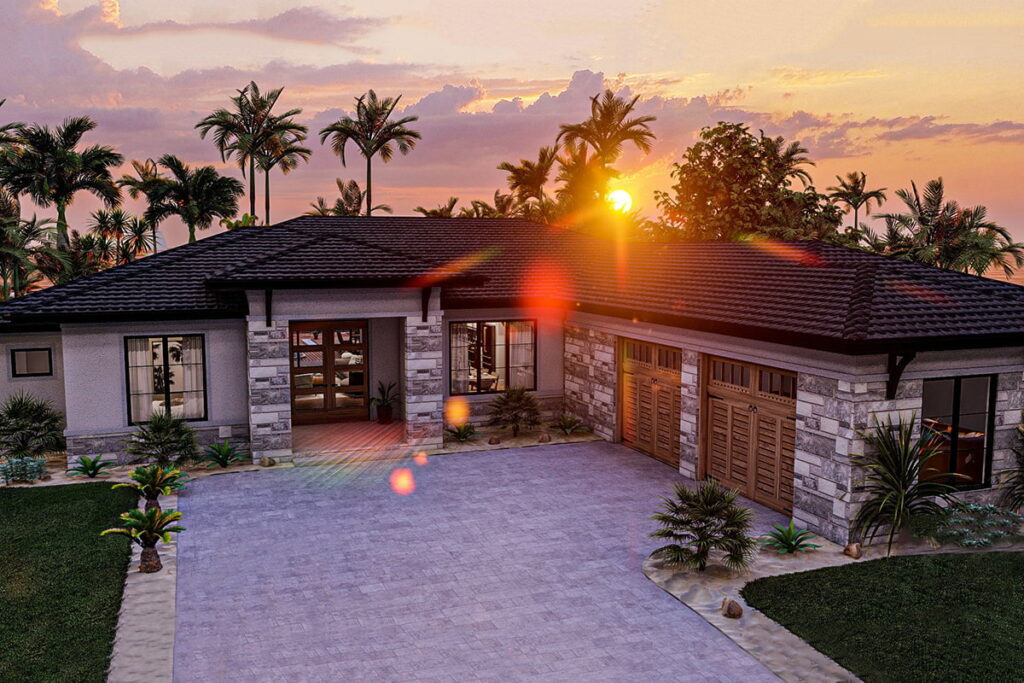
This beautiful Mediterranean-inspired home offers a generous 2,306 square feet of living space.
It’s like having a piece of Europe in your own backyard, complete with four bedrooms, 3.5 bathrooms, and a sizeable 2-car garage – spacious enough for your cars and maybe a mini vineyard too.
Approaching this stunning house, you’ll be captivated by its exterior – a charming mix of stone, stucco, and wood that warmly greets you with a “Ciao!”
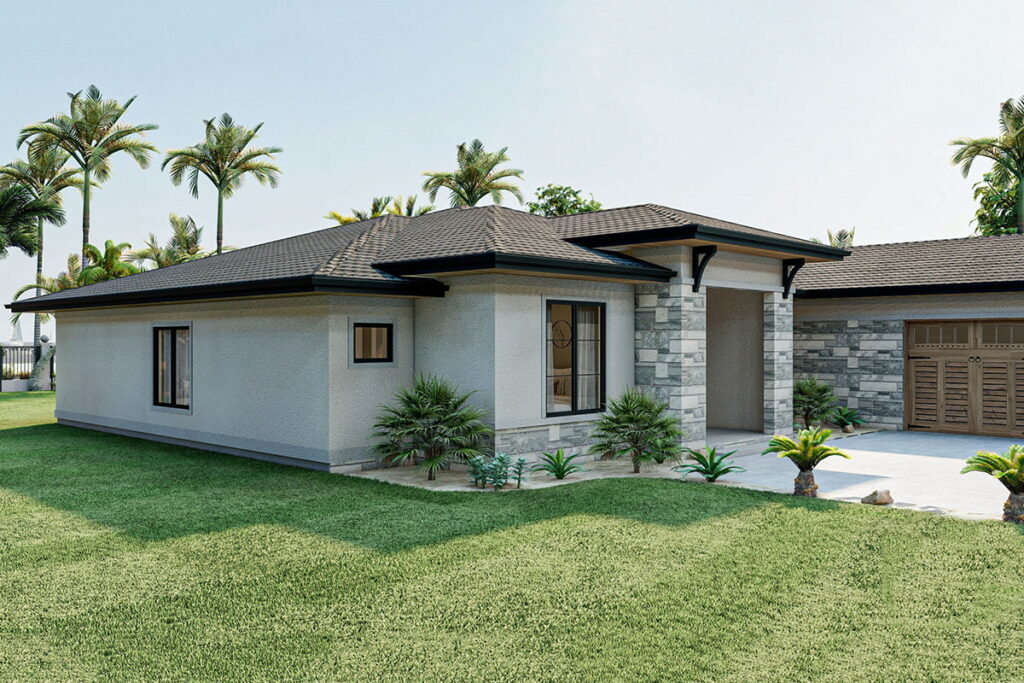
It’s a beautiful fusion of rustic charm and elegant sophistication, reminiscent of a fine Chianti wine.
Step under the expansive covered porch, boasting a 12-foot ceiling, and feel as if you’re entering a grand Italian villa.
As the French doors open, you find yourself in a hallway designed to make every entrance feel majestic.
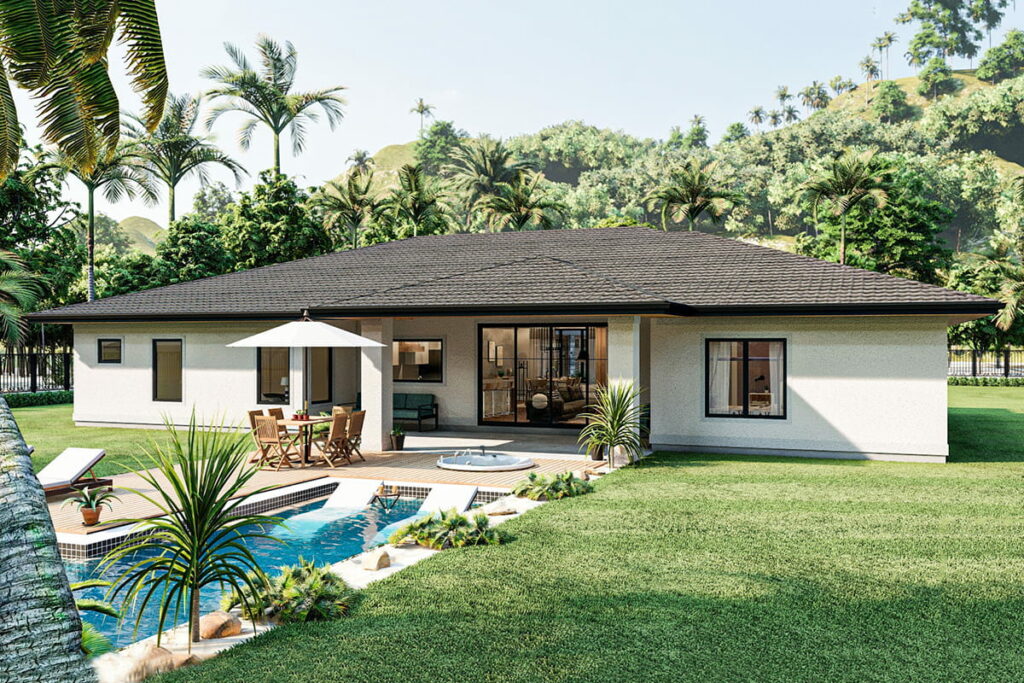
Ahead lies the formal dining room, where dinner parties can reach new heights of elegance under an impressive 11-foot tray ceiling.
This room is so grand, you might just need a ladder to hang up the chandelier!
Moving on, the house flows seamlessly into a welcoming great room.
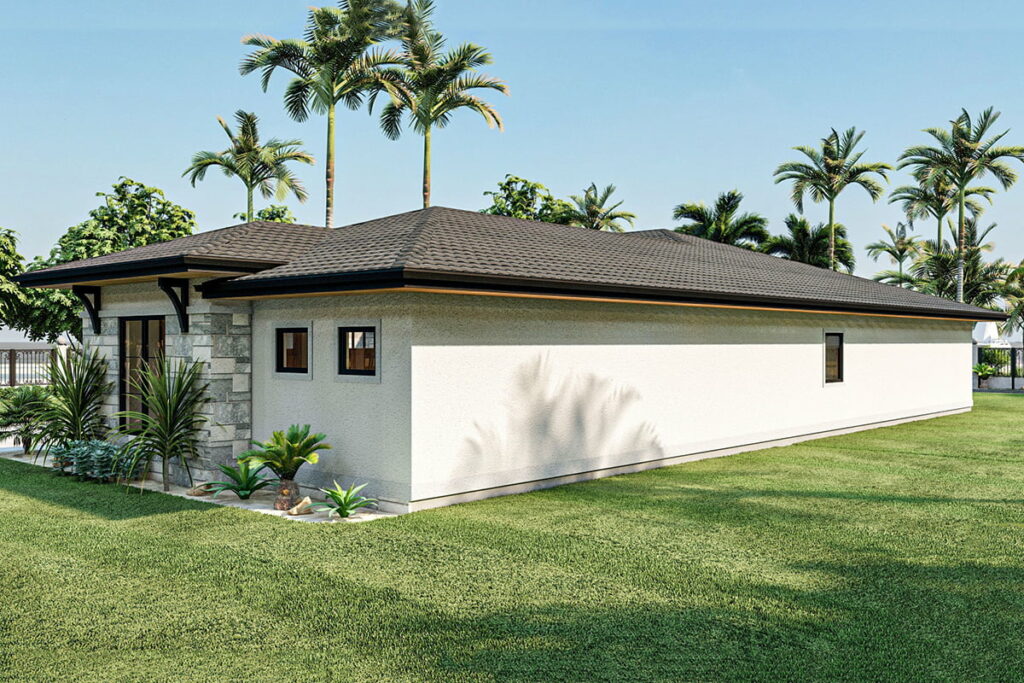
It’s the ideal spot to relax, with an 11-foot ceiling and a fireplace that’s just waiting for you to roast some chestnuts.
Want to blend indoor and outdoor living?
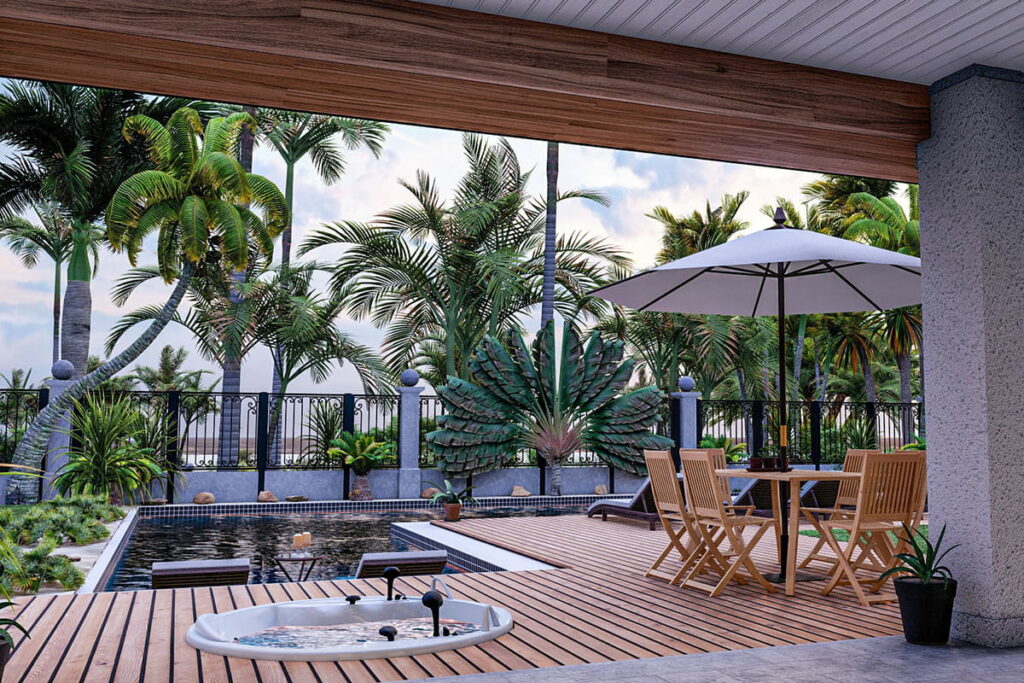
The doors to the rear covered patio are your gateway to enjoying those warm summer nights under the stars with a refreshing Negroni in hand.
Now, let’s talk about the kitchen, the true heart of this home.
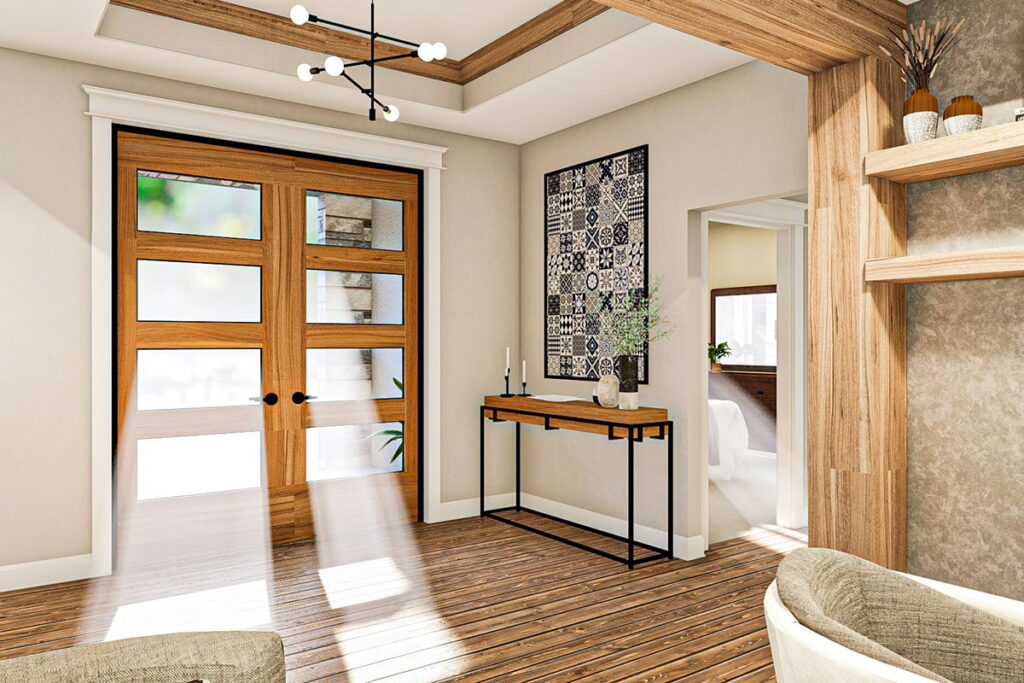
Here, you can whip up culinary masterpieces on the large island, complete with a snack bar for aspiring gourmet chefs.
And the walk-in pantry?
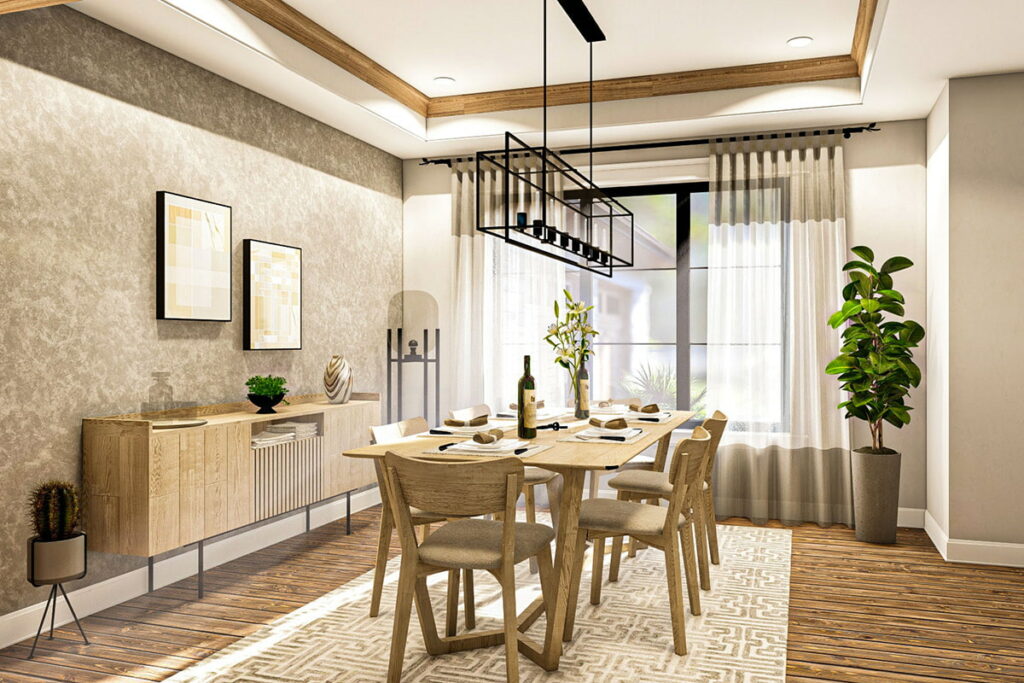
It’s so spacious, you’ll never run out of storage!
The master suite, located on the right side of the house, is the epitome of relaxation.
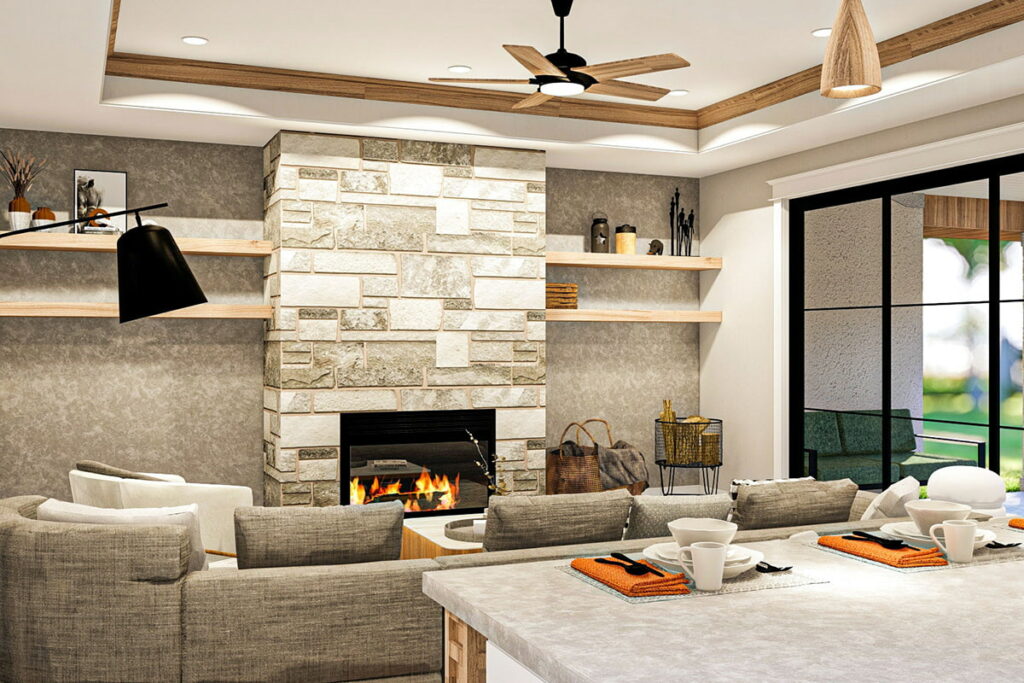
Its highlight?
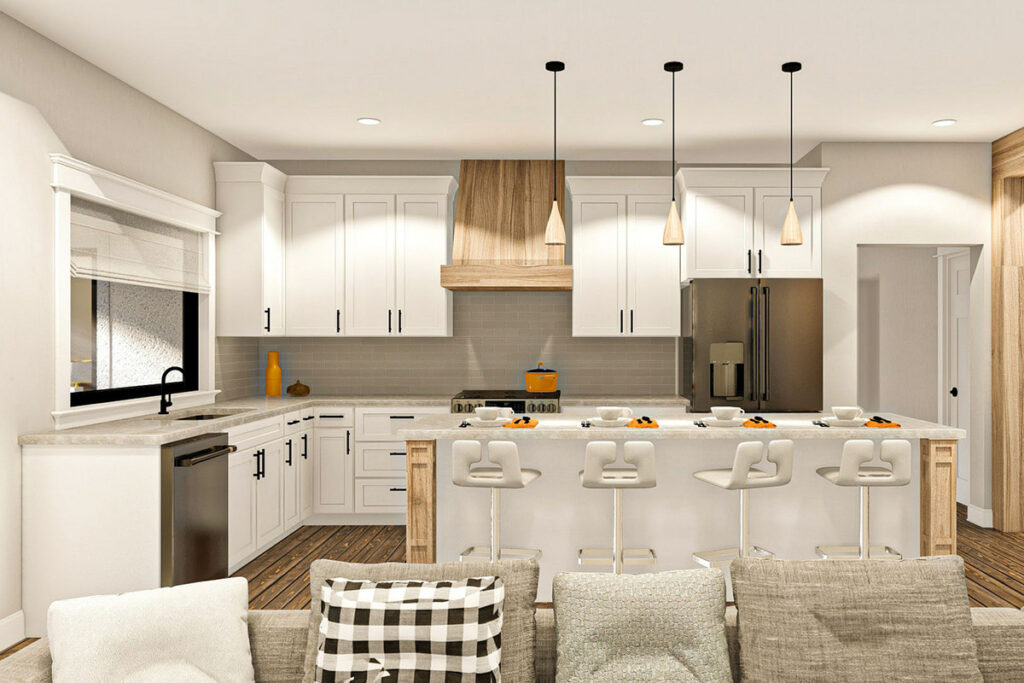
A luxurious wet room with a soaking tub, perfect for unwinding.
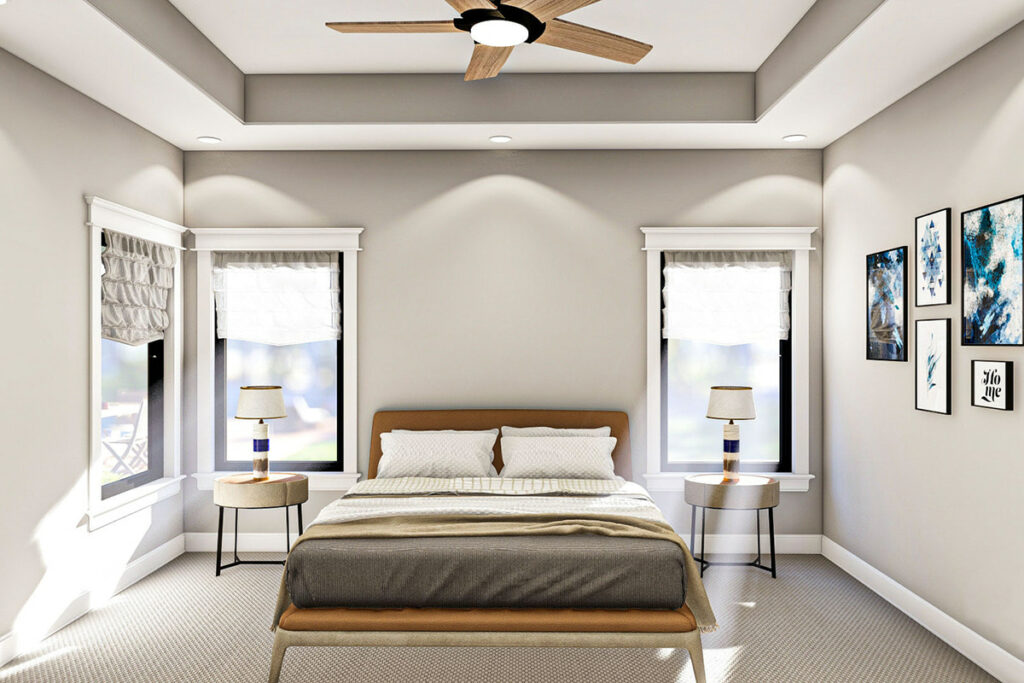
The suite also features his/her vanities, an enclosed toilet, and a sizeable walk-in closet, not to mention convenient laundry room access.
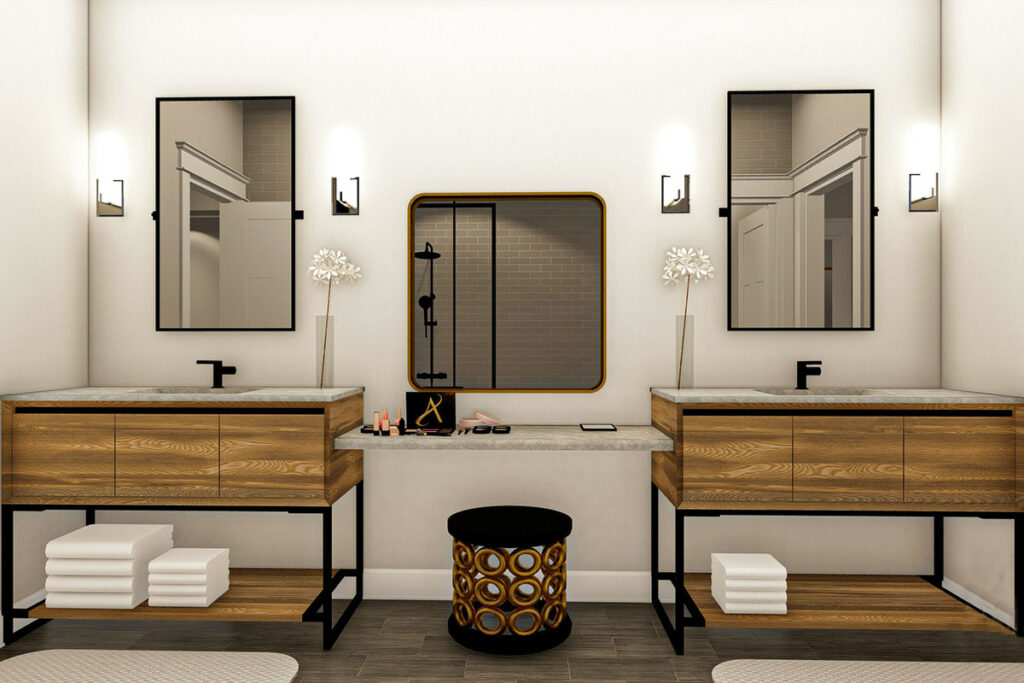
On the opposite side, bedroom two comes with its own bathroom, while bedrooms three and four share a Jack and Jill bathroom – perfect for those fun sibling moments straight out of a sitcom!
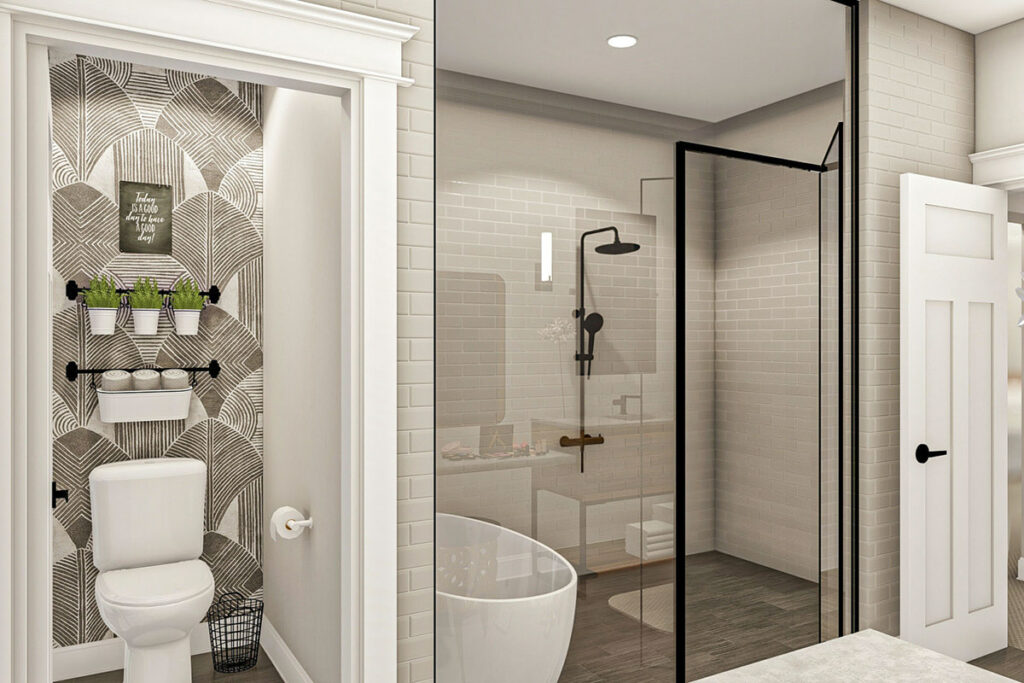
And now, for the grand finale: the oversized 2-car garage.
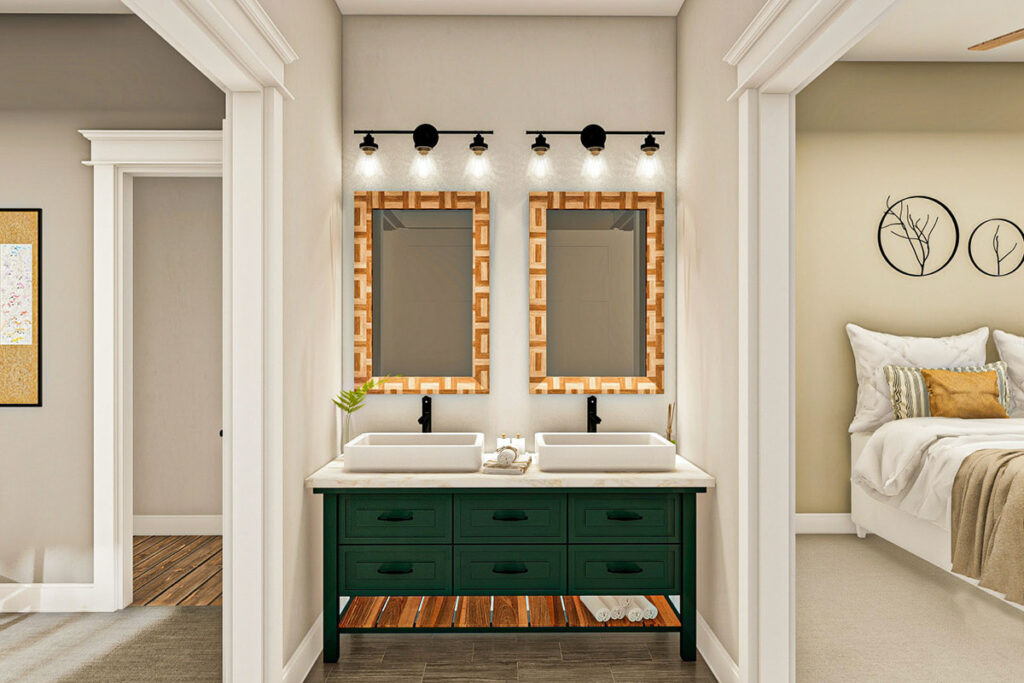
It’s not just a parking space; it’s a canvas for your imagination.
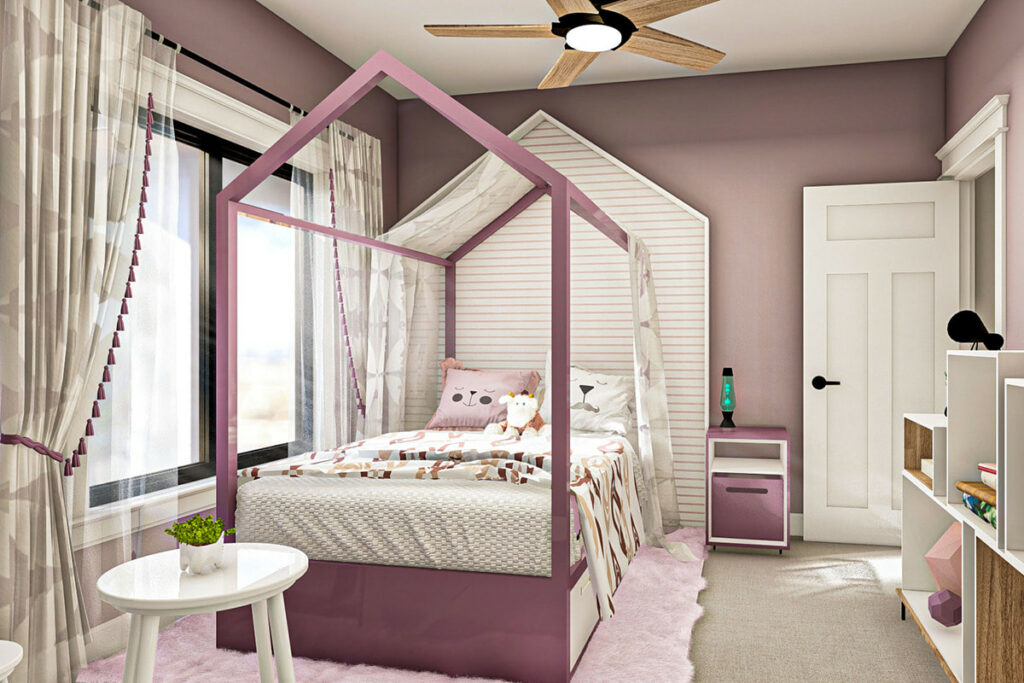
Turn it into a gym, an art studio, or even a music room – the possibilities are endless.
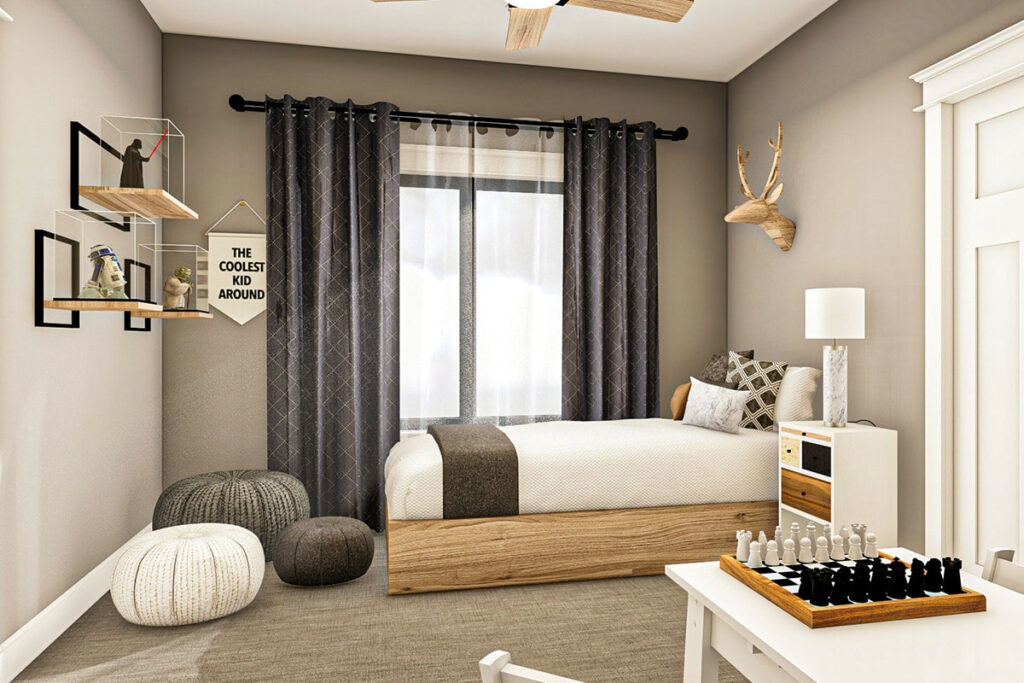
Plus, arriving home means walking through a practical mudroom, complete with a catch-all and lockers, ensuring a clutter-free entrance.
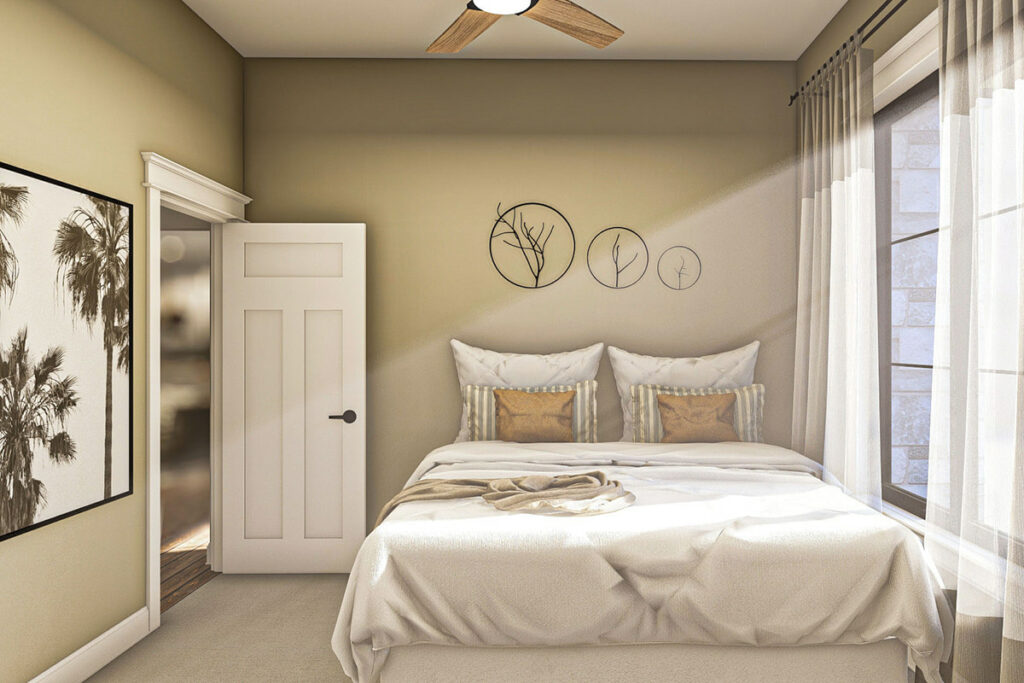
So, that’s our dreamy Tuscan-style retreat – a perfect blend of stylish elegance and casual comfort.
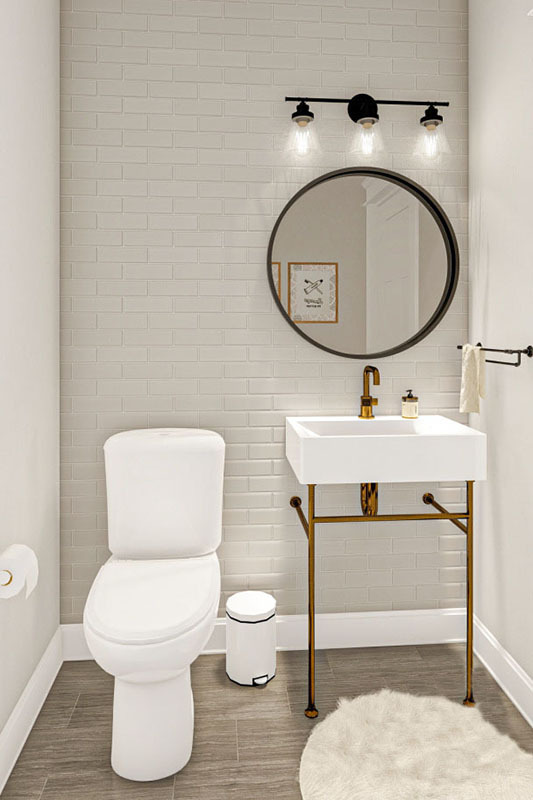
Now, if you’ll excuse me, I’m off to fantasize about relaxing in that tub and enjoying the warmth of the fireplace.
Who wants to join me in this daydream?

