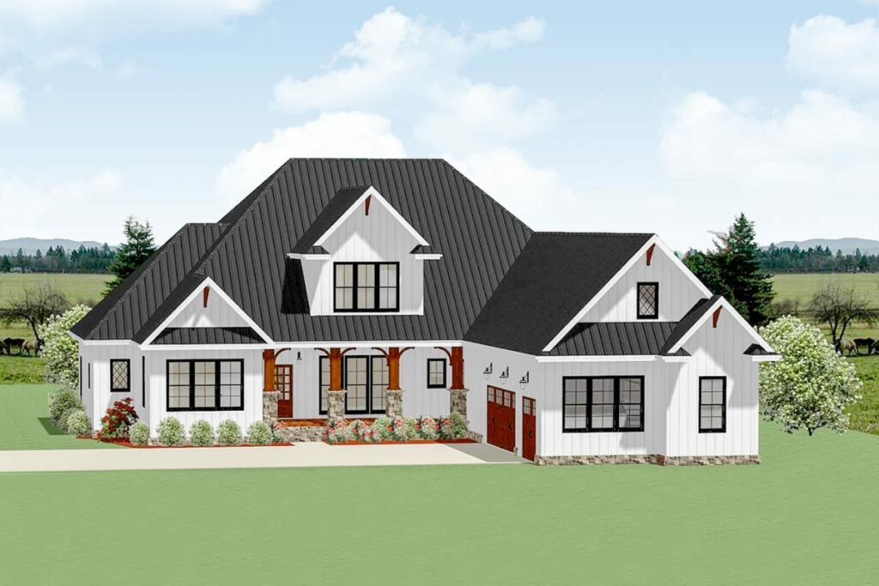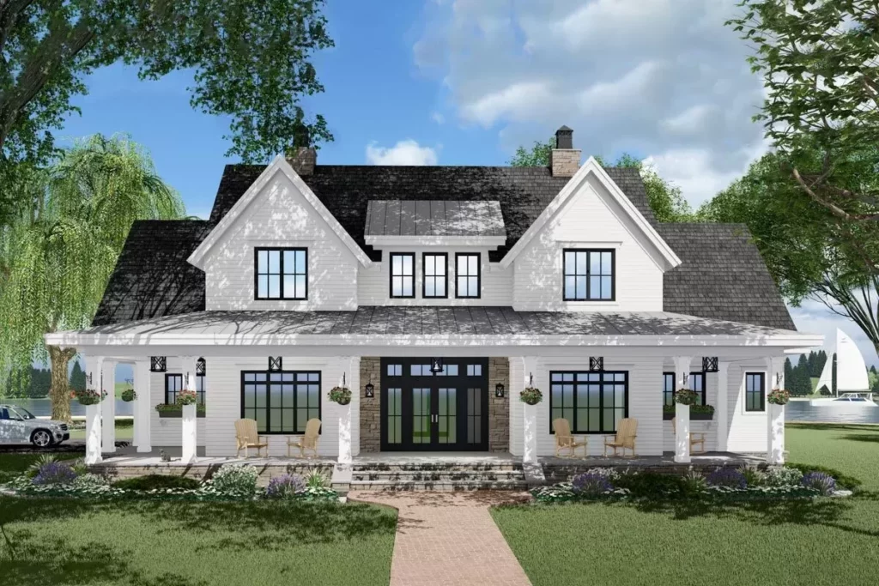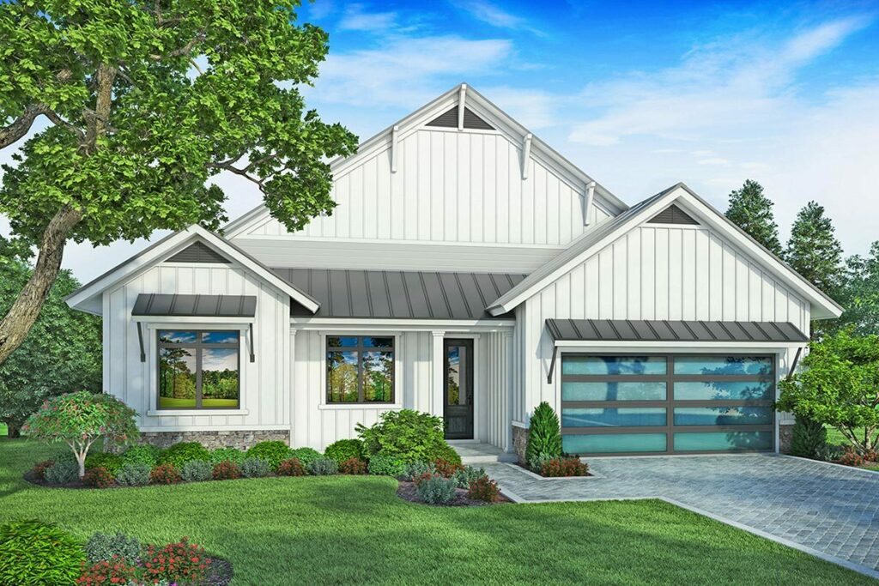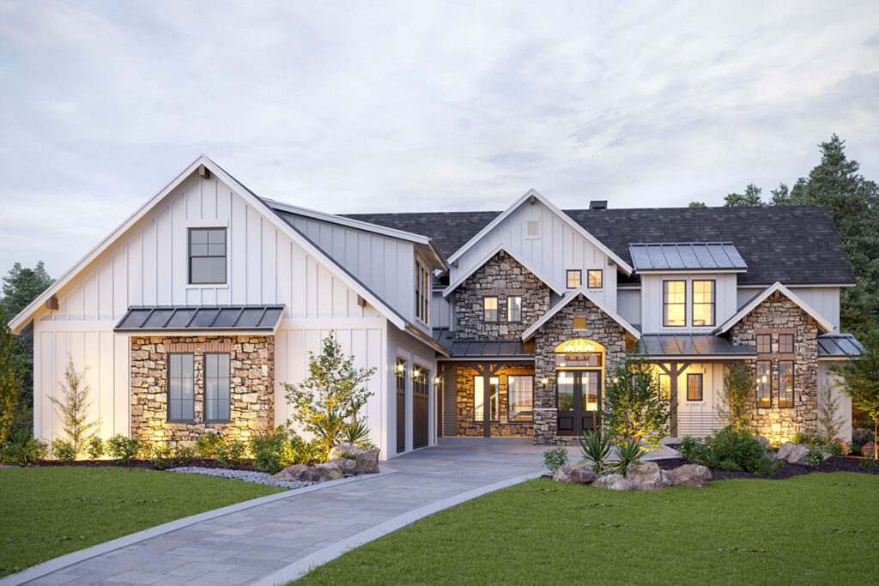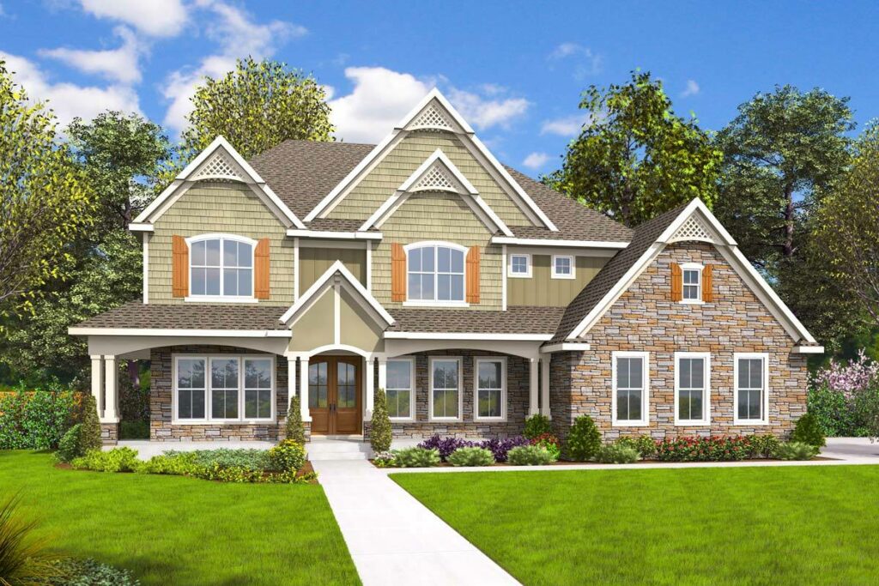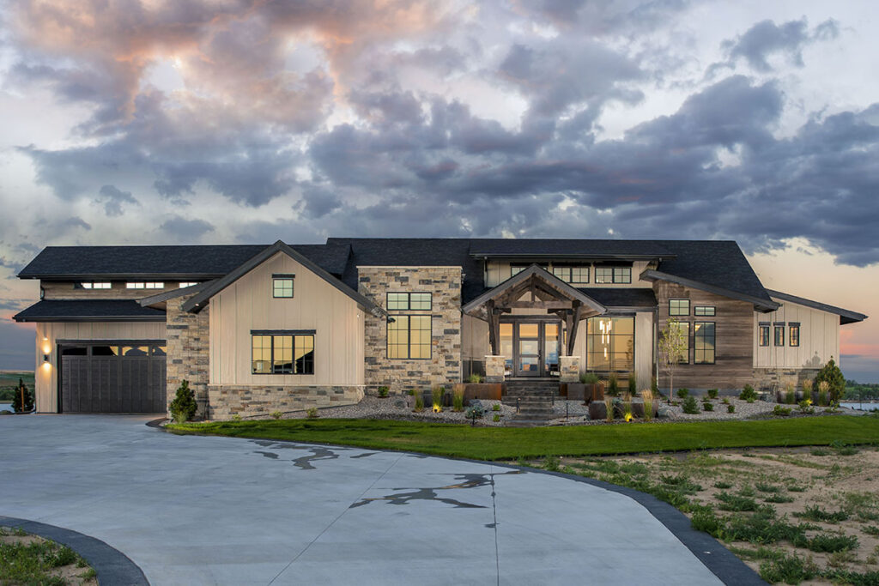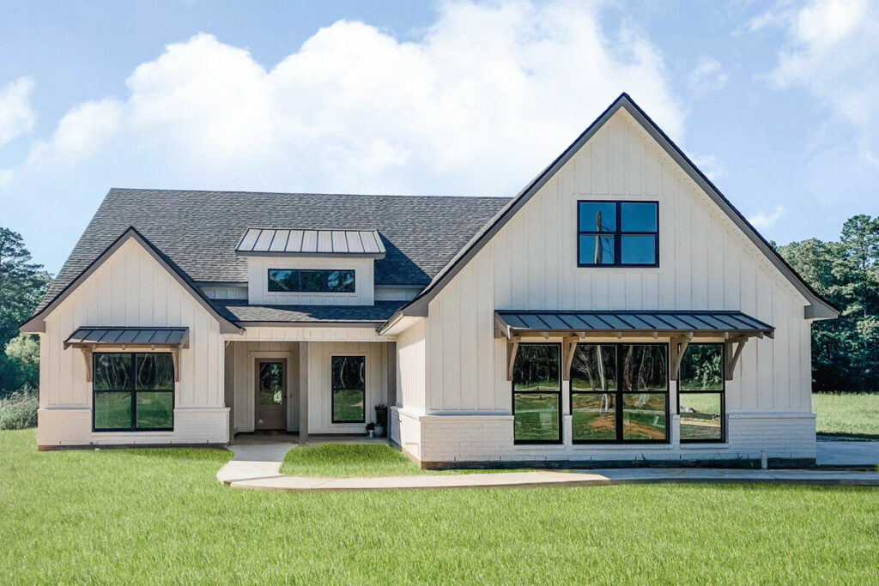4-Bedroom 1-Story Rustic Craftsman House With Finished Lower Level and Bonus Above Garage (Floor Plan)
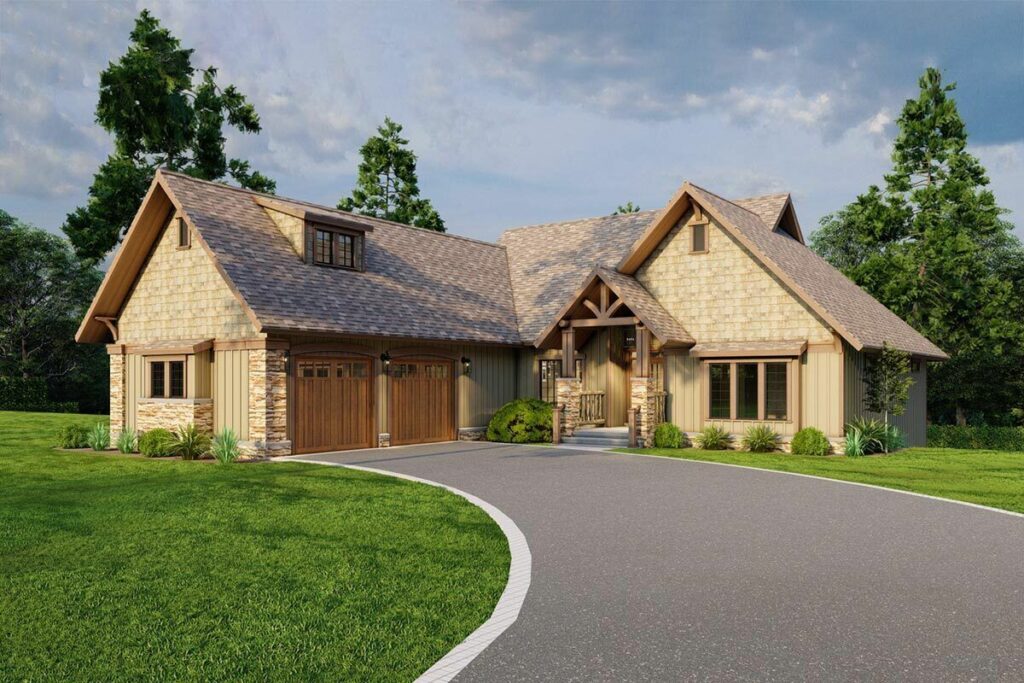
Specifications:
- 3,447 Sq Ft
- 4 Beds
- 3.5 Baths
- 1 Stories
- 2 Cars
Imagine if every time someone expressed their desire for just the right amount of personal space, I received a small token of appreciation.
I’m quite certain my collection would be ample enough to purchase an exquisite Rustic Craftsman home.
And who knows, perhaps even two!
There’s something magical about stumbling upon a house that stops you in your tracks, making you exclaim with admiration.
This home is the epitome of that magic.
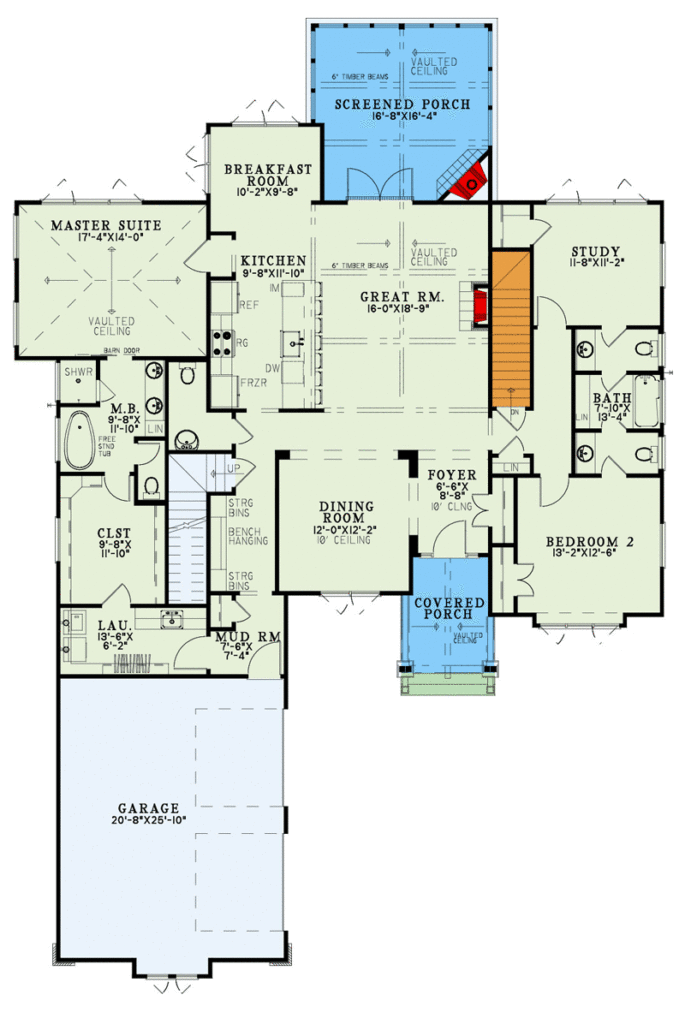
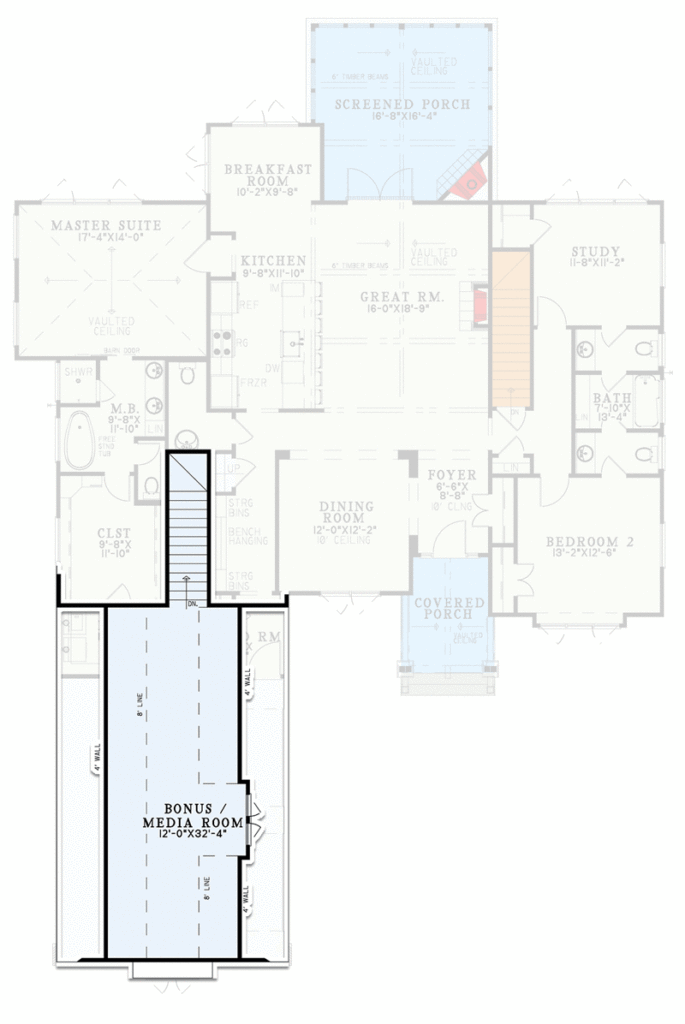
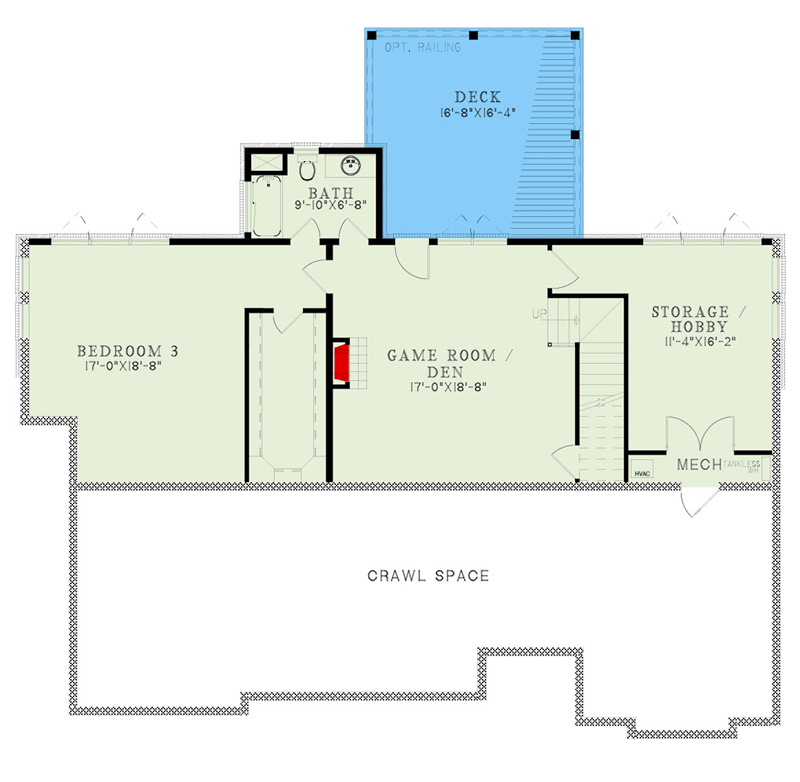
It’s a harmonious blend of rustic elements like board and batten, shingles, stone, and timber, crafting an exterior that radiates quaint charm.
And the shed dormer perched above the garage?
It’s not merely for aesthetics; it serves as a skylight for the spacious bonus area within.
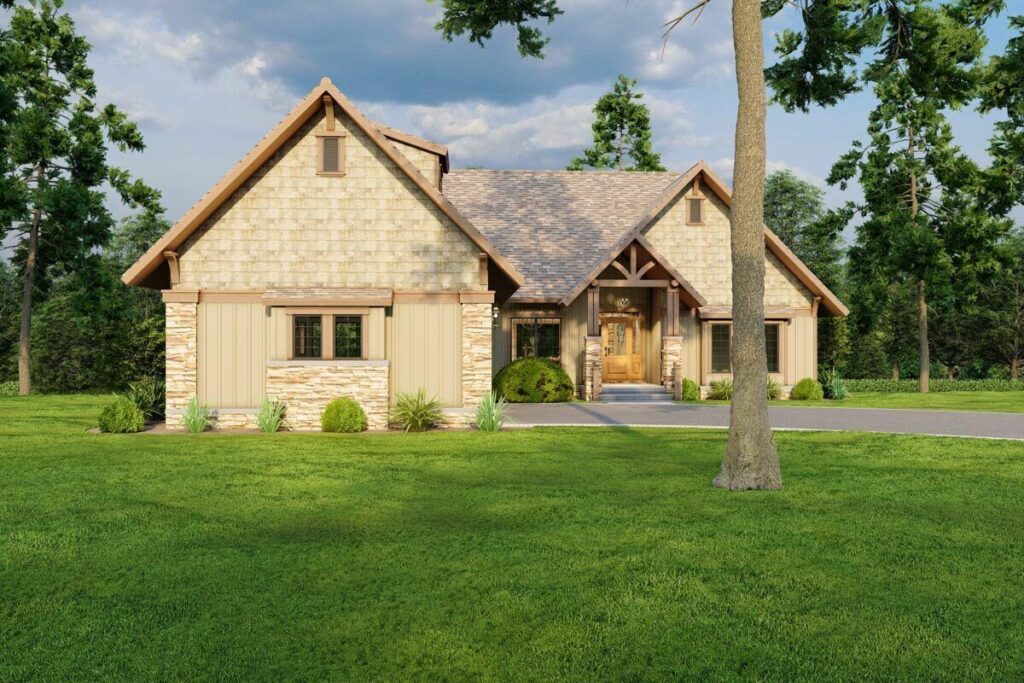
To the left, we find the master suite, a sanctuary worthy of royalty.
It boasts all the luxuries one could wish for: generous space, a serene vibe, and a vaulted ceiling that might just convince you you’re in a grand cathedral.
But, here’s the clever part: direct access to the laundry room.
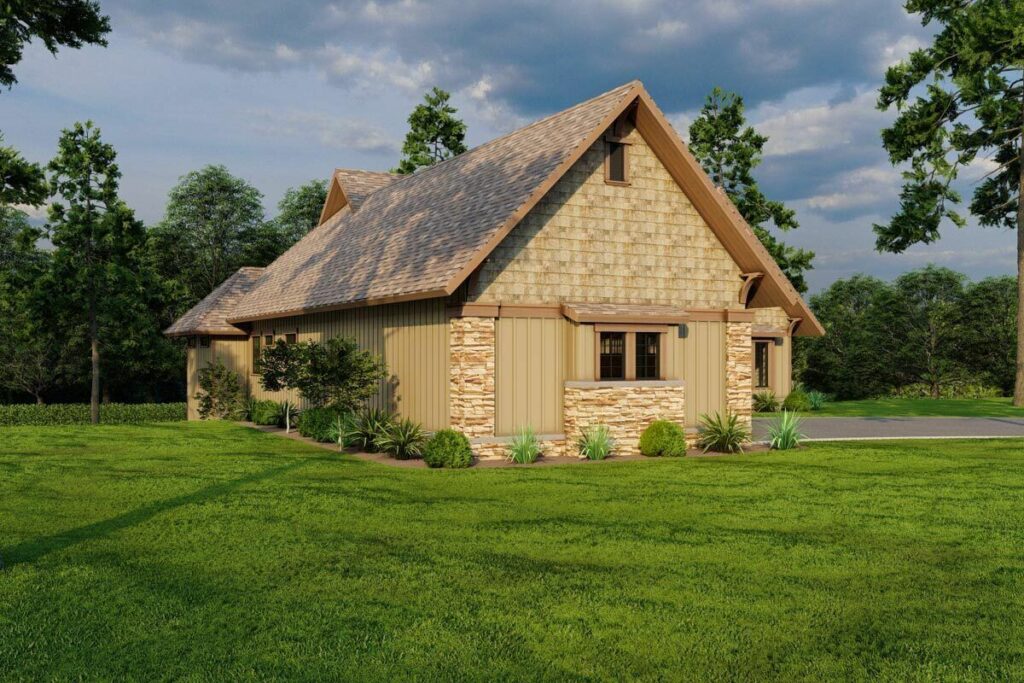
Yes, you heard that correctly.
Say goodbye to the days of lugging laundry across your domain.
For those who like to greet the day surrounded by nature, an optional door offers direct access to the great outdoors, allowing you to welcome the day with open arms.
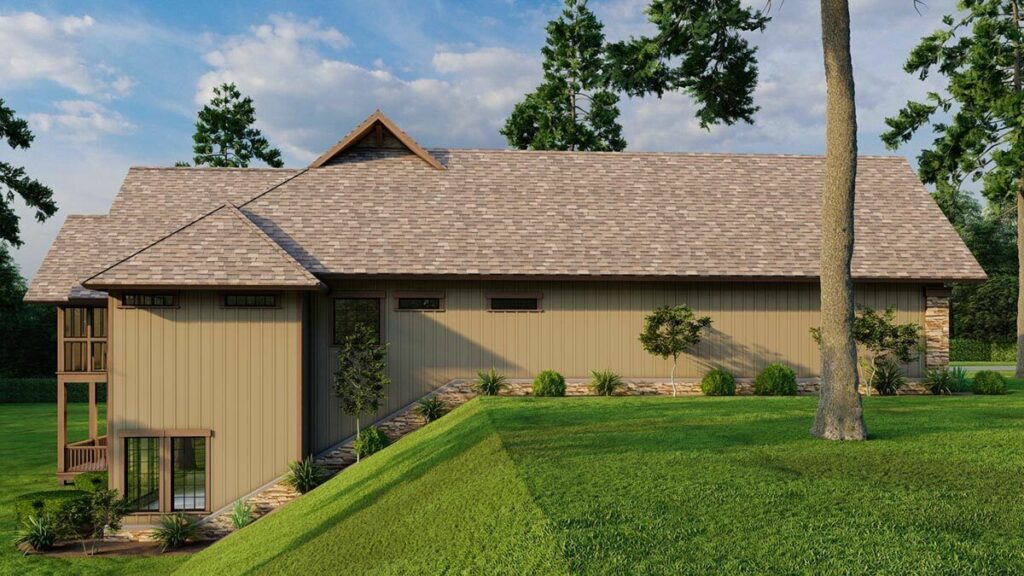
On the flip side, there’s a versatile flex room.
Whether you’re envisioning an office, an extra bedroom, or something else, it adapts to your needs.
Adjacent to this, Bedroom 2 offers comfort and shares a stylish Jack and Jill bathroom with the flex room, ensuring that whether you’re working on your next masterpiece or enjoying a restful night’s sleep, convenience is never more than a few steps away.
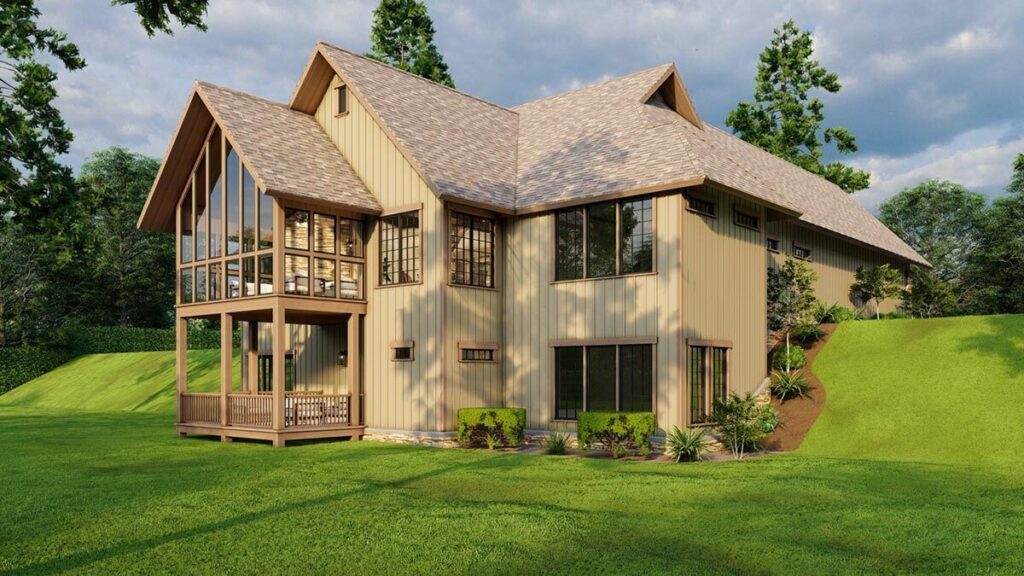
Enter the great room, the soul of the home, crowned with beamed ceilings that could easily outshine my wardrobe.
It’s the ultimate gathering spot, whether you’re binging your favorite series or engaged in a lively game night.
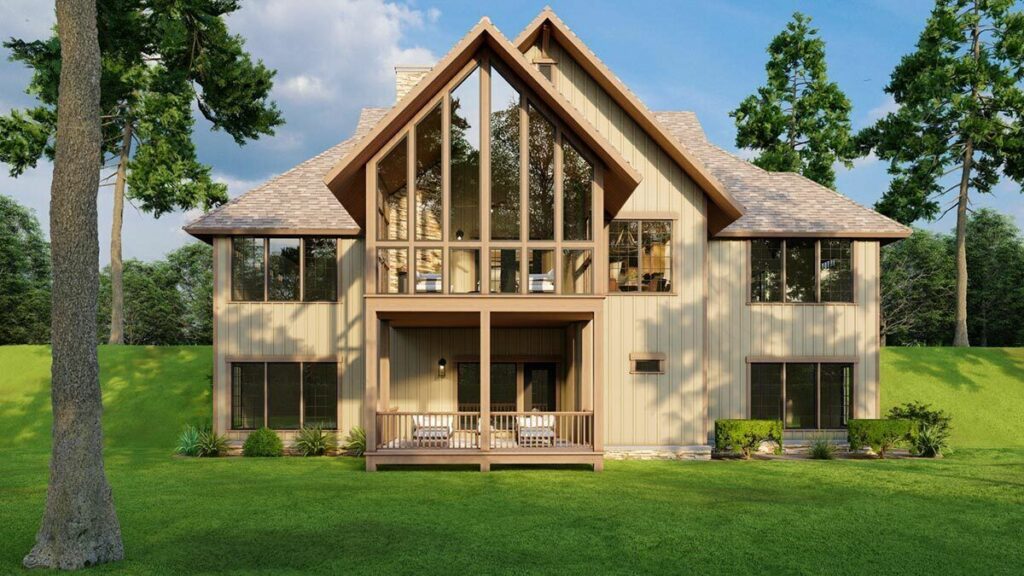
French doors open to a screened porch, complete with an outdoor fireplace, making it the perfect retreat for evenings spent under the stars with your drink of choice in hand.
Dining options are plentiful.
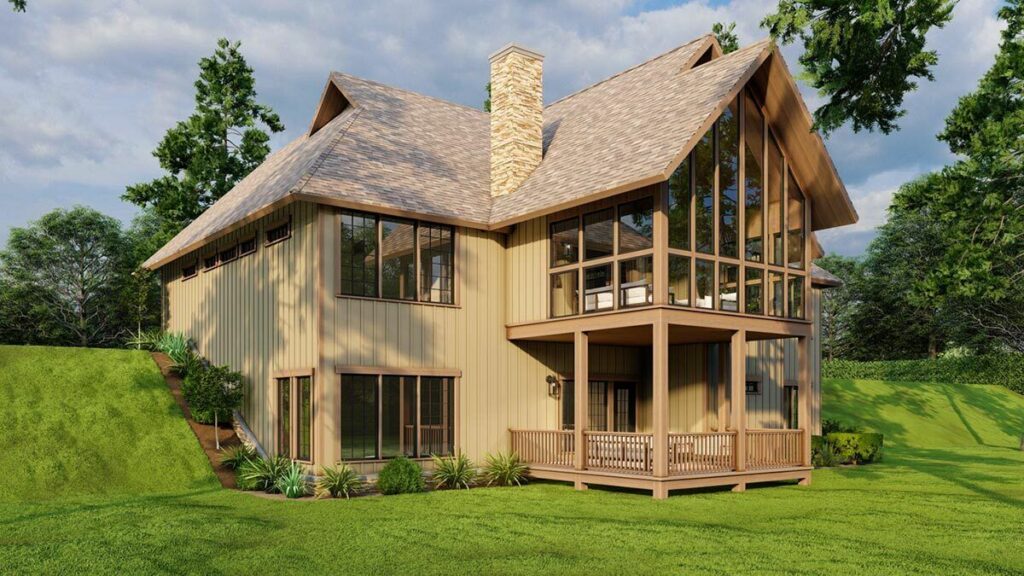
Grab a quick bite in the breakfast room, enjoy a casual brunch at the kitchen peninsula (which comfortably seats seven, including that fashionably late friend), or dine in style in the formal dining room, especially when the occasion calls for it.
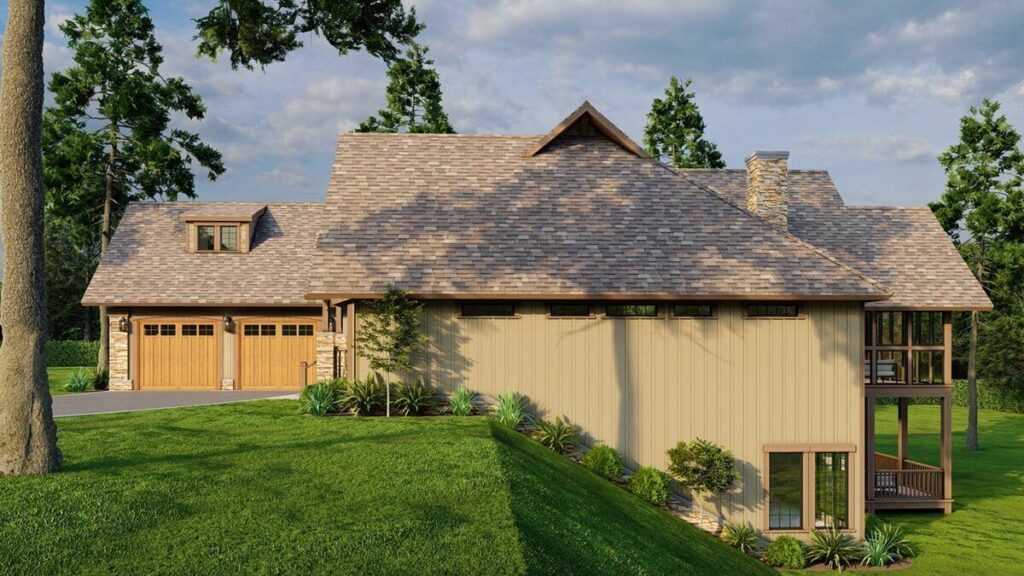
But there’s more.
The lower level unveils even further delights, including an ensuite bedroom that’s ideal for guests or the independent teen craving their own space.
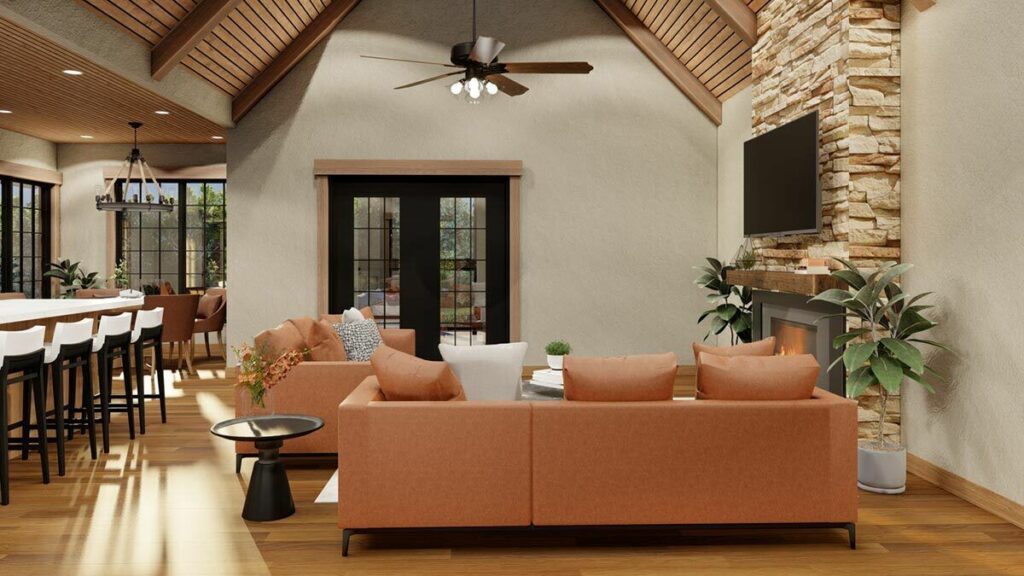
A game room beckons for family game nights by the fireplace, and a hobby room awaits your creativity.
And if your property offers the luxury of a sloping rear, a covered deck invites you to immerse yourself in the tranquility of your surroundings.
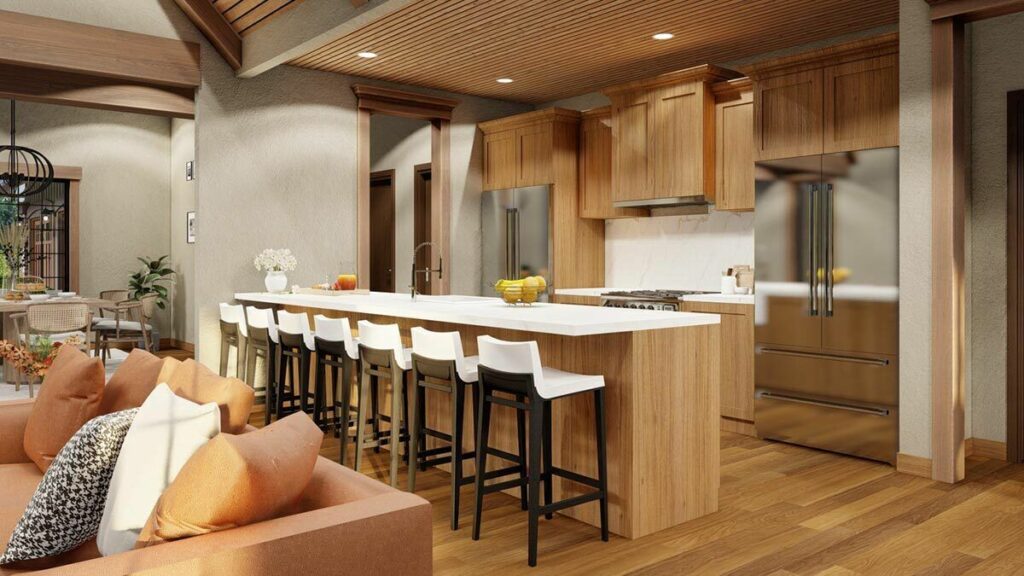
Not to be overlooked is the bonus room above the garage, offering 364 square feet of potential.
Whether you dream of a yoga studio, a cozy reading nook, or even a secret hideout for your inner superhero, the possibilities are endless.
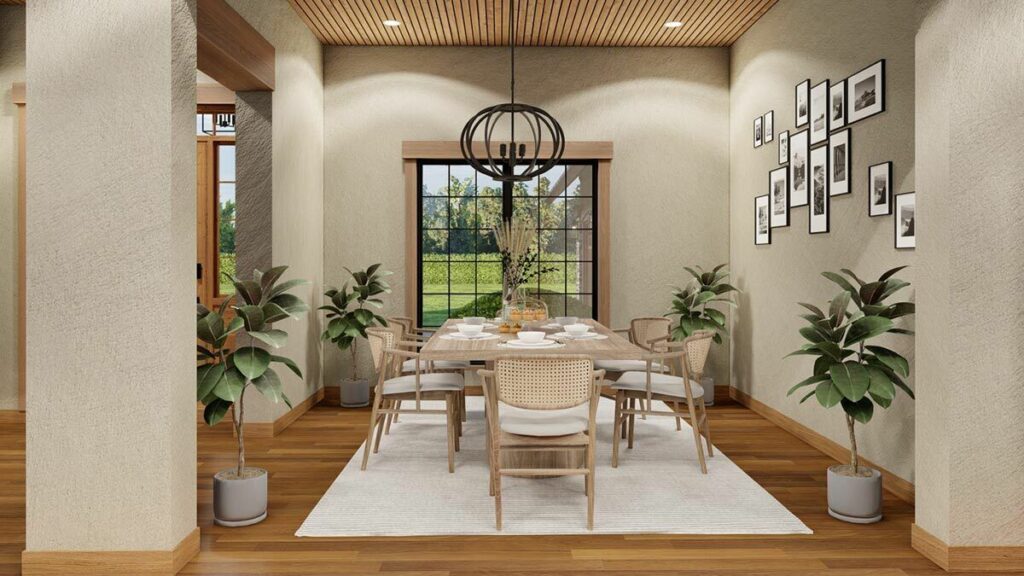
This home transcends the concept of mere living space; it offers an experience.
It’s not just about the measurements or the room count; it’s about discovering those special nooks, creating unforgettable memories, and perhaps, locating that elusive missing sock.
With its enchanting blend of rustic appeal and contemporary flair, this home is more than a structure; it’s a dream poised to become reality.

