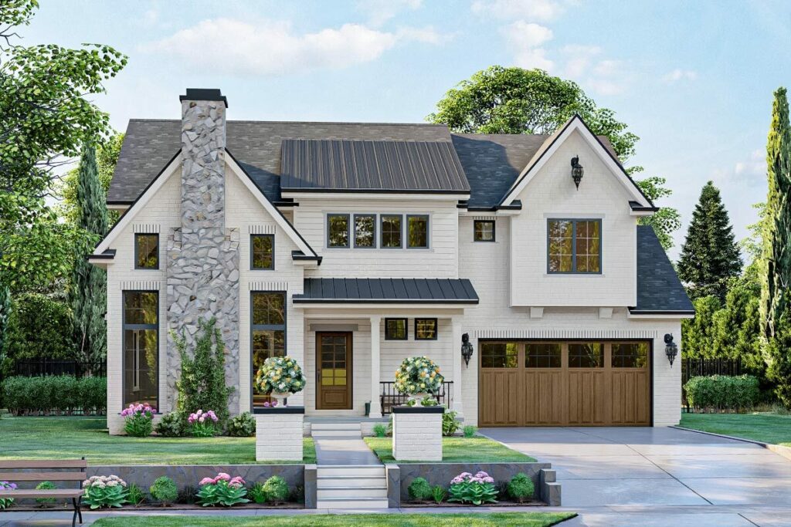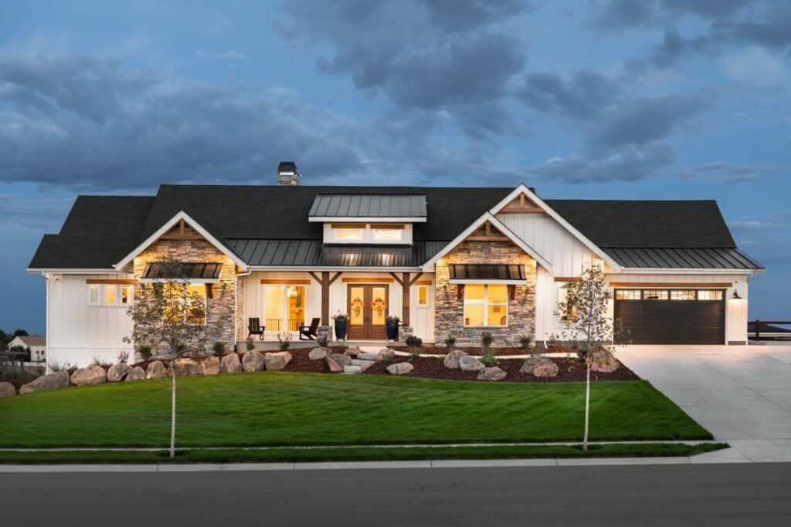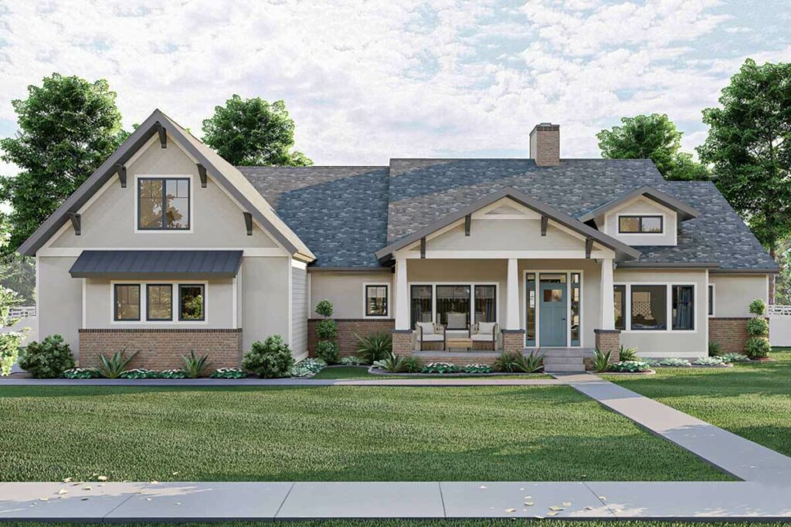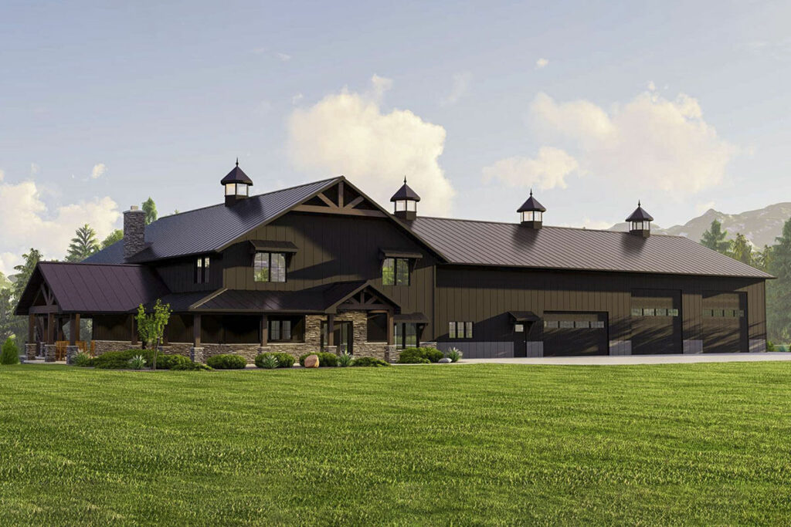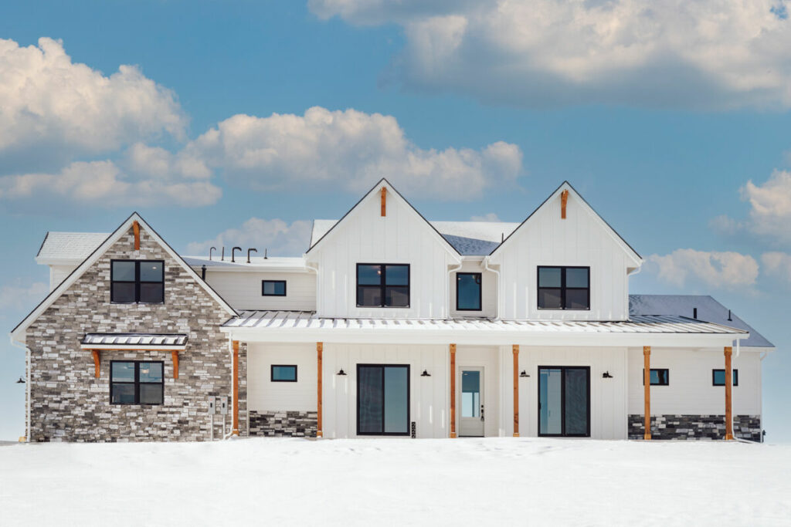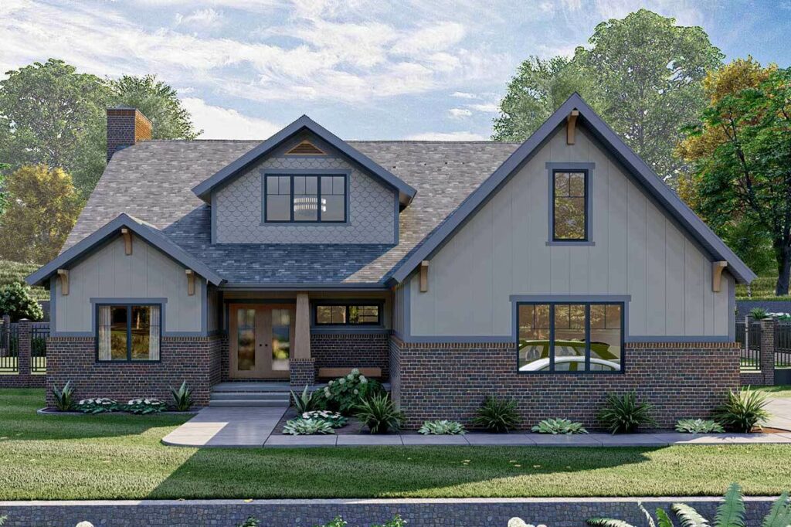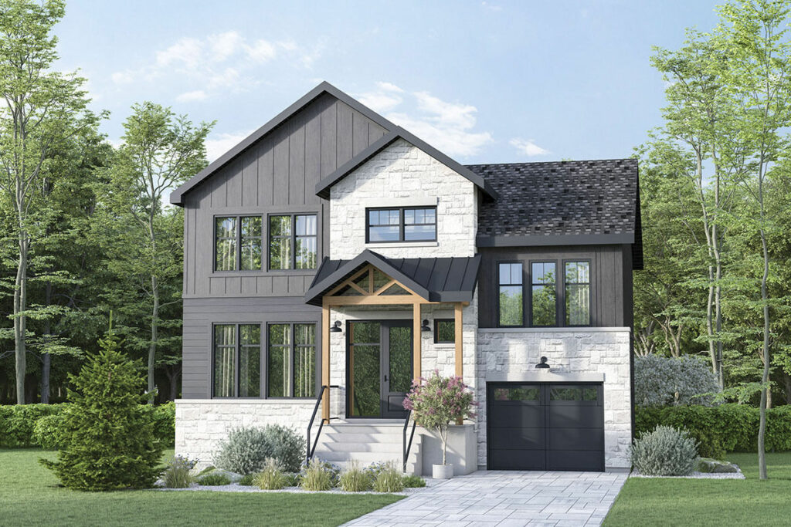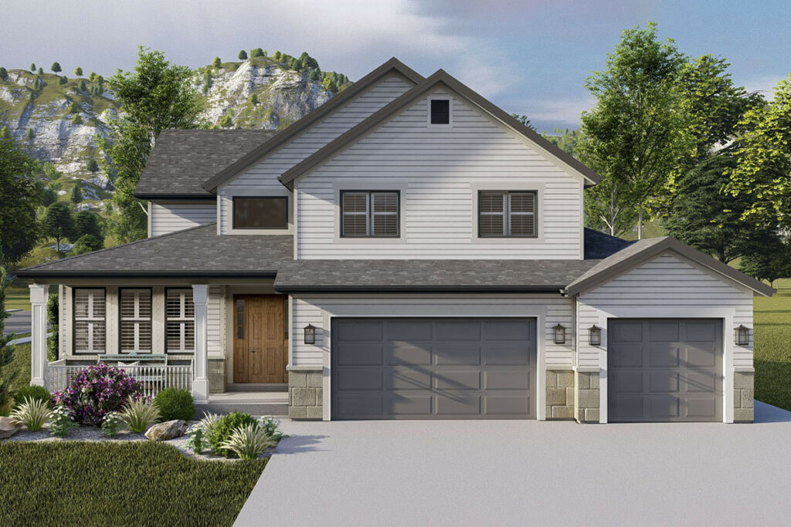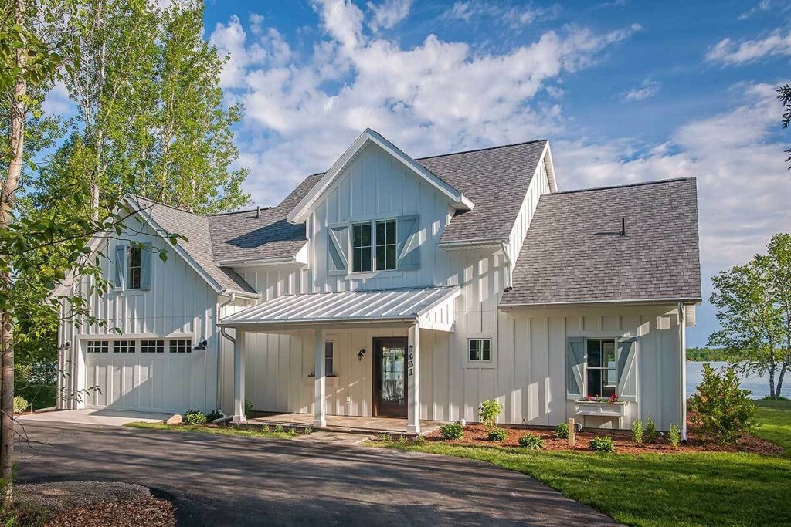4-Bedroom 2-Story Country Craftsman Home With Courtyard-Entry Garage and Optional Second Floor (Floor Plan)
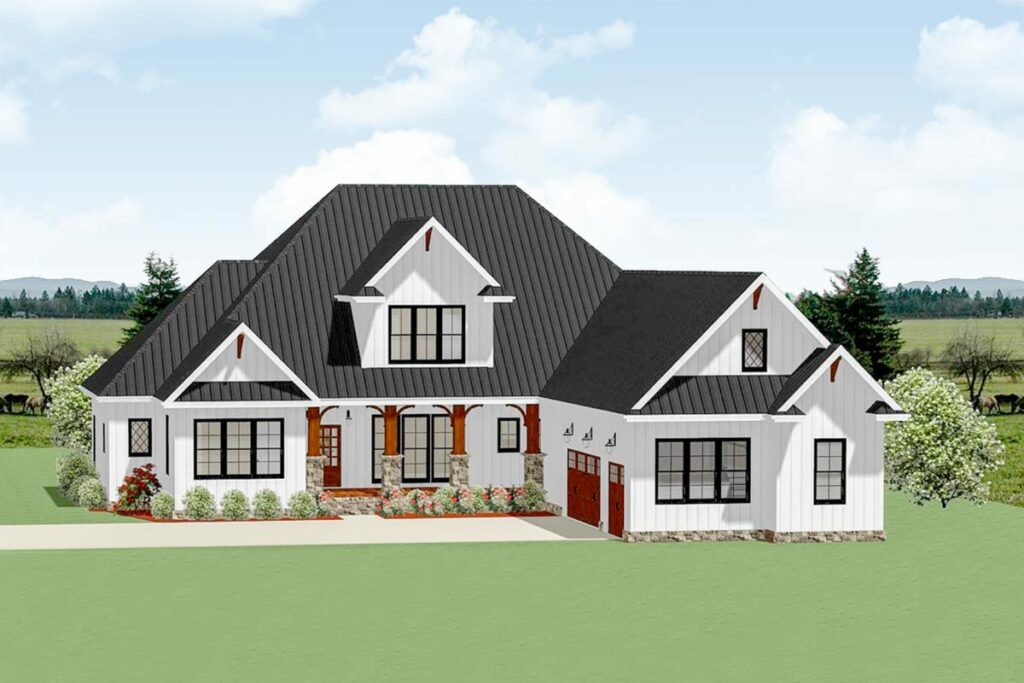
Specifications:
- 3,237 Sq Ft
- 4 Beds
- 3.5 Baths
- 2 Stories
- 3 Cars
Alright, friends, let’s talk about something close to many of our hearts: houses.
If you’ve been dreaming of a place that combines rustic charm with modern conveniences, I’ve found a house plan that’s sure to tick all your boxes!
Let’s dive into this Country Craftsman design that’s got me planning my future decor already.
Picture this: you pull up to a house with a welcoming covered entry porch, a stunning gable perfectly centered like a crown, and a courtyard-entry garage that confidently accommodates three cars.
This house knows how to make an entrance!
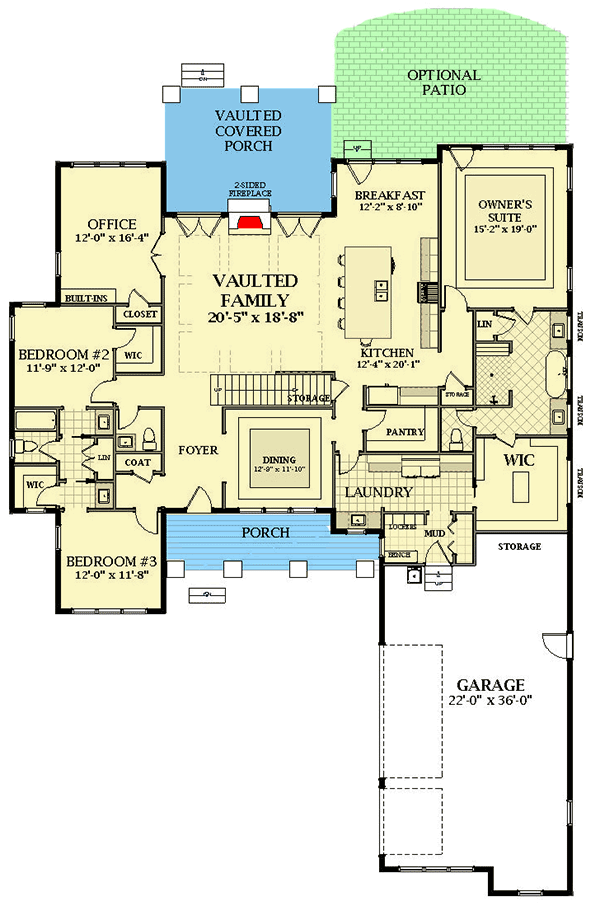
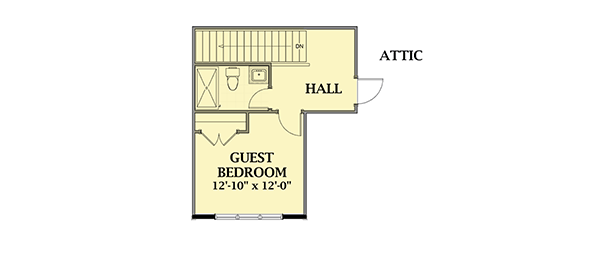
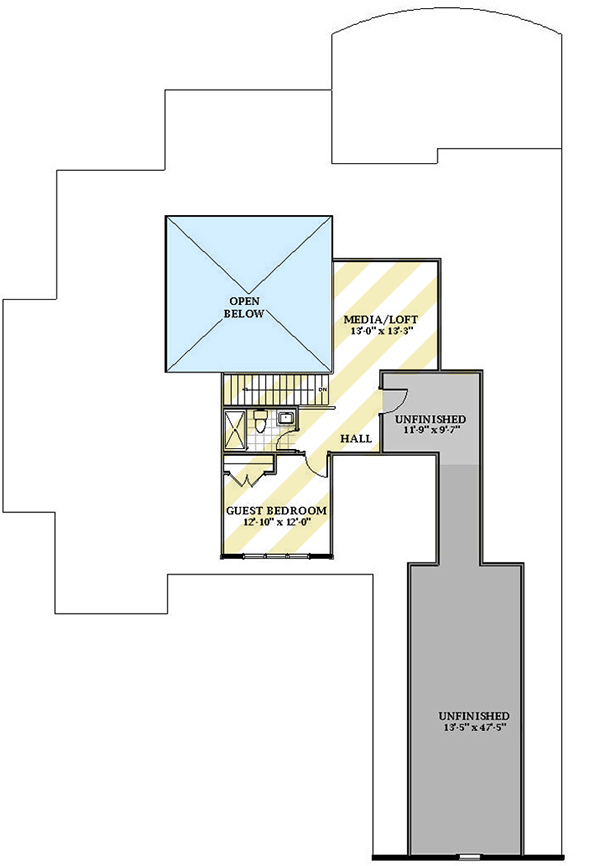
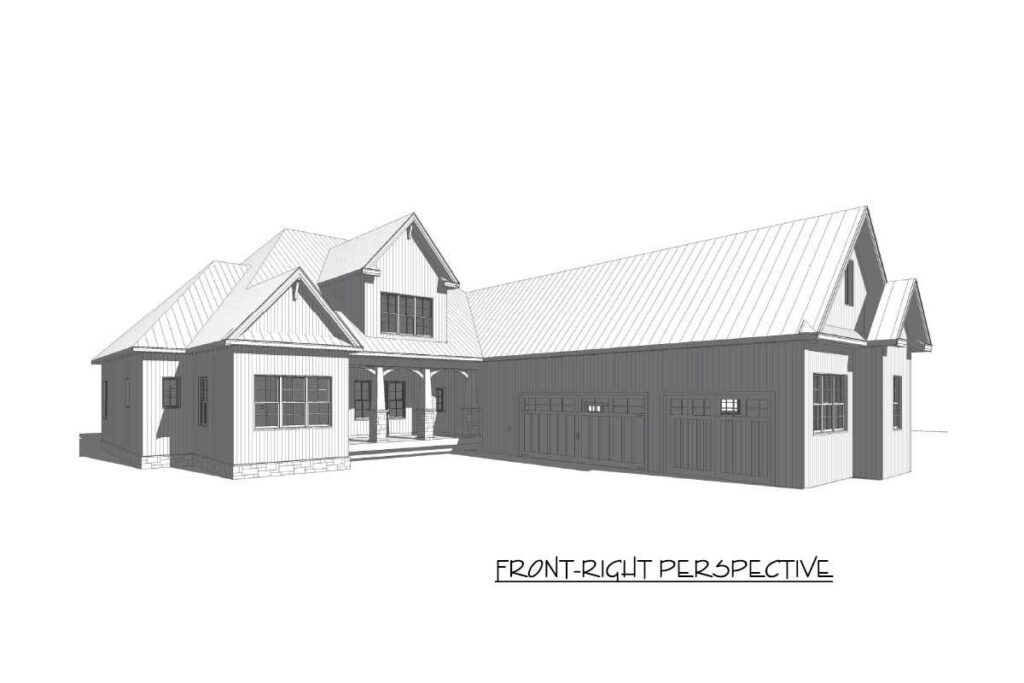
Step inside, and you’ll see that the charm continues.
The heart of this home is something straight out of HGTV.
The vaulted family room is perfect for movie nights or family game evenings.
And if you decide to go for the second floor (which you absolutely should), you get a balcony overlook.
Can you see the kids throwing paper planes from up there?
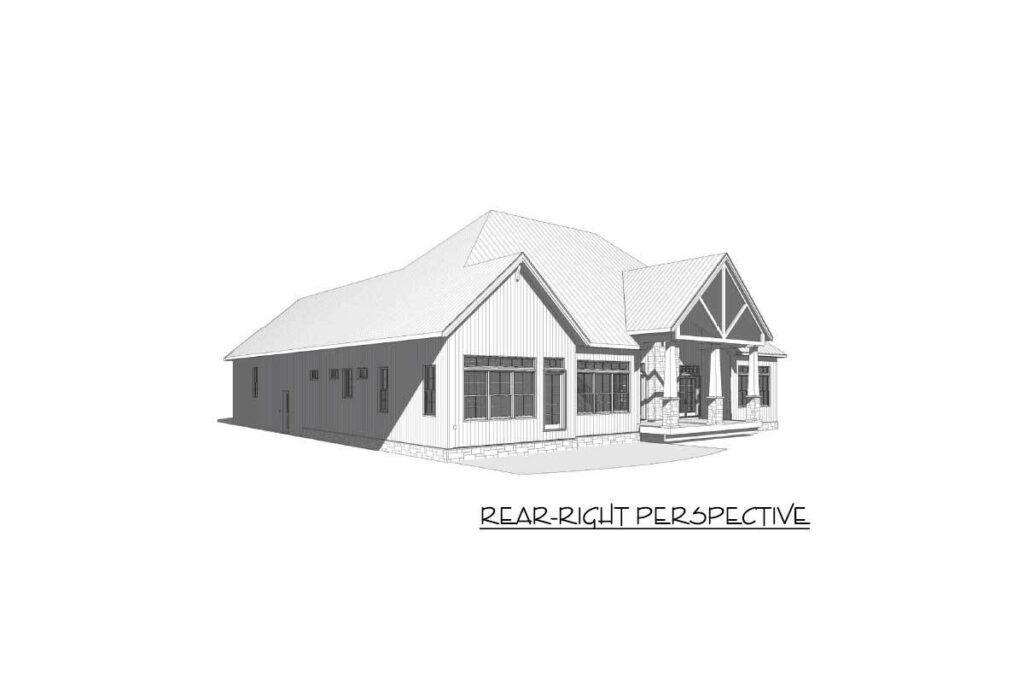
I certainly can.
Next to the family room is the kitchen – and it’s not just any kitchen.
With a walk-in pantry big enough to delight any snack enthusiast, and an island that seats five, it’s the heart of the home where lively sandwich debates are sure to happen.
The breakfast room is where your mornings will begin with sunshine and a steaming cup of your favorite drink.
Ever wish for the perfect outdoor space for those summer BBQs?
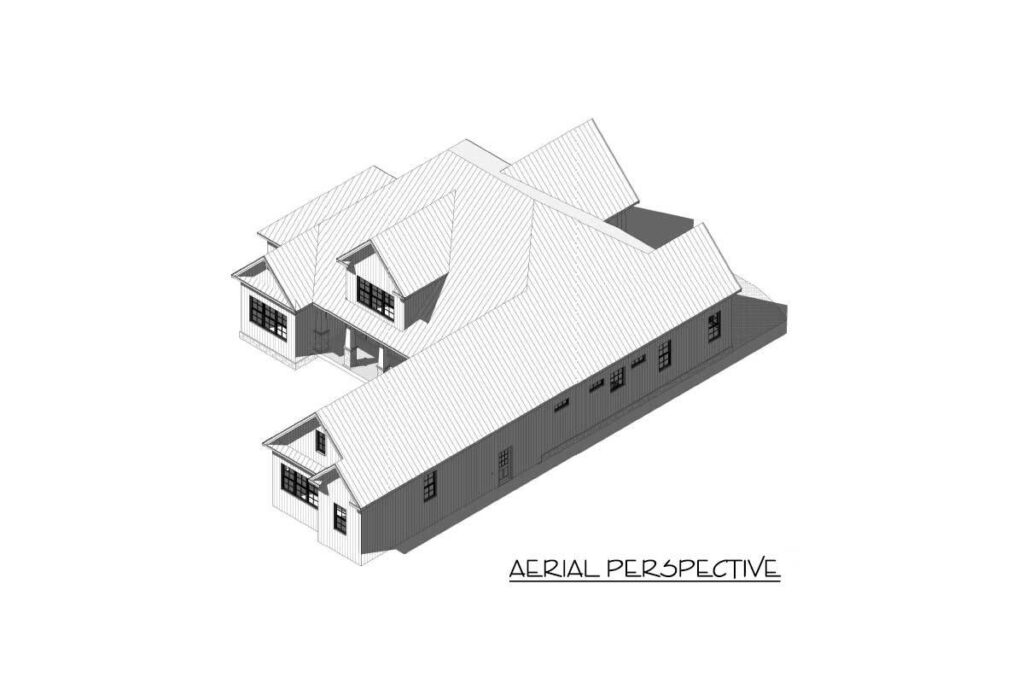
This house has you covered.
Accessible from the family room through two sets of French doors is a vaulted porch.
And here’s the kicker – it shares a two-sided fireplace with the family room.
Imagine toasting marshmallows and sharing ghost stories here!
Now, let’s talk about the owner’s suite.
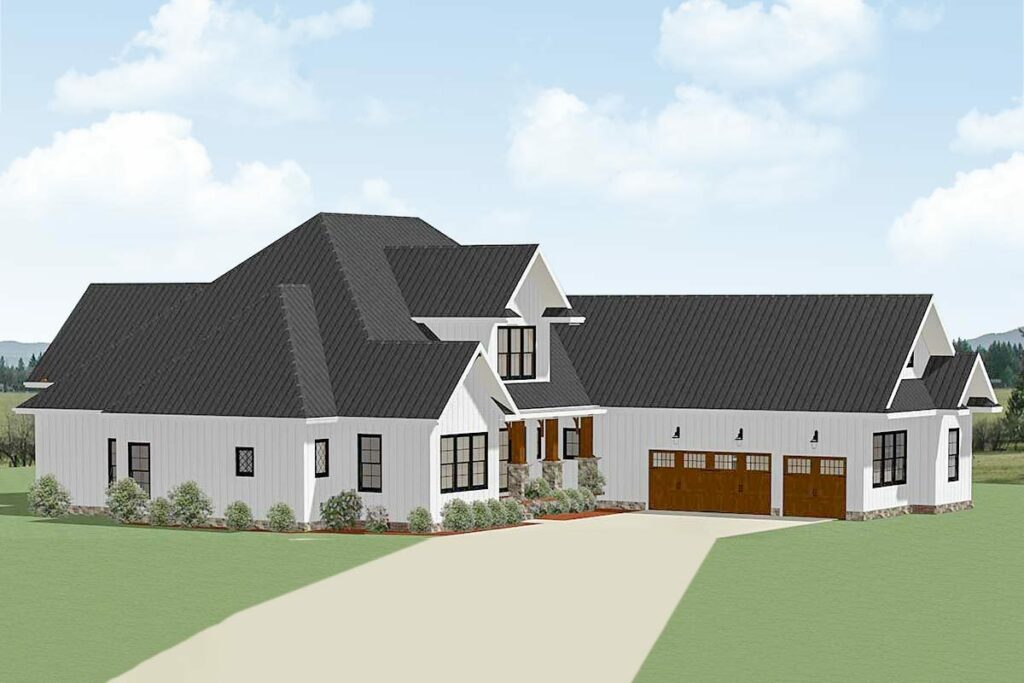
This is more than just a bedroom; it’s a sanctuary.
With a classy tray ceiling and direct access to the back patio, your morning coffee spot is sorted.
The bathroom?
Pure luxury!
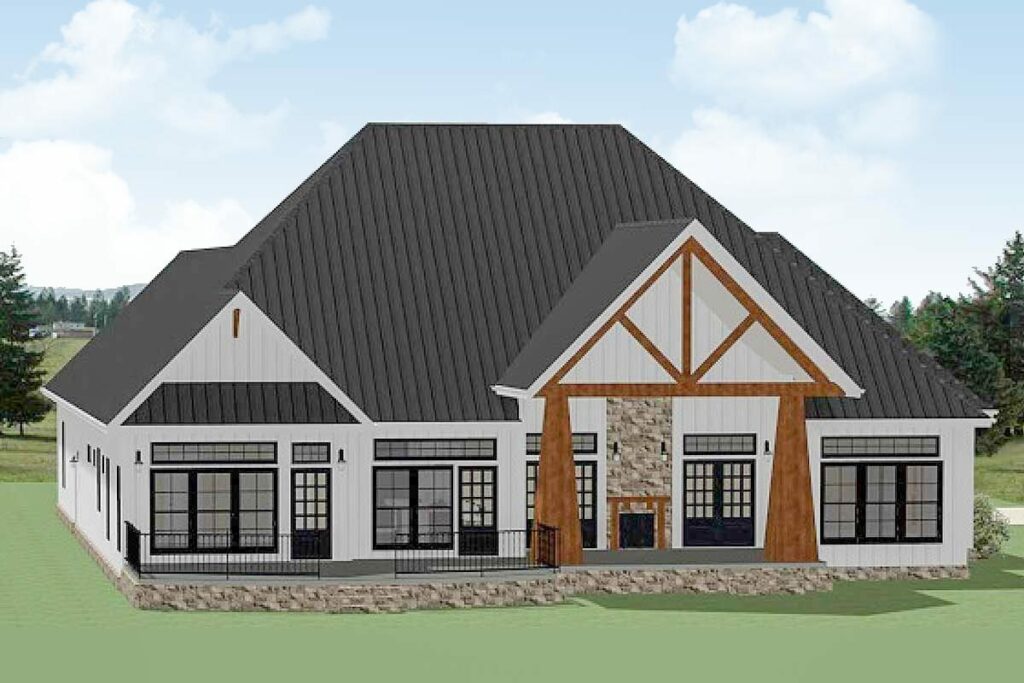
Dual vanities for those rushed mornings, a bathtub for spa-like relaxation, and a shower for all your best shower thoughts.
And that walk-in closet that connects to the laundry room?
Laundry day just got a bit easier.
On the other side of this stunning home, two bedrooms share the ultimate feature: a Jack-and-Jill bath.
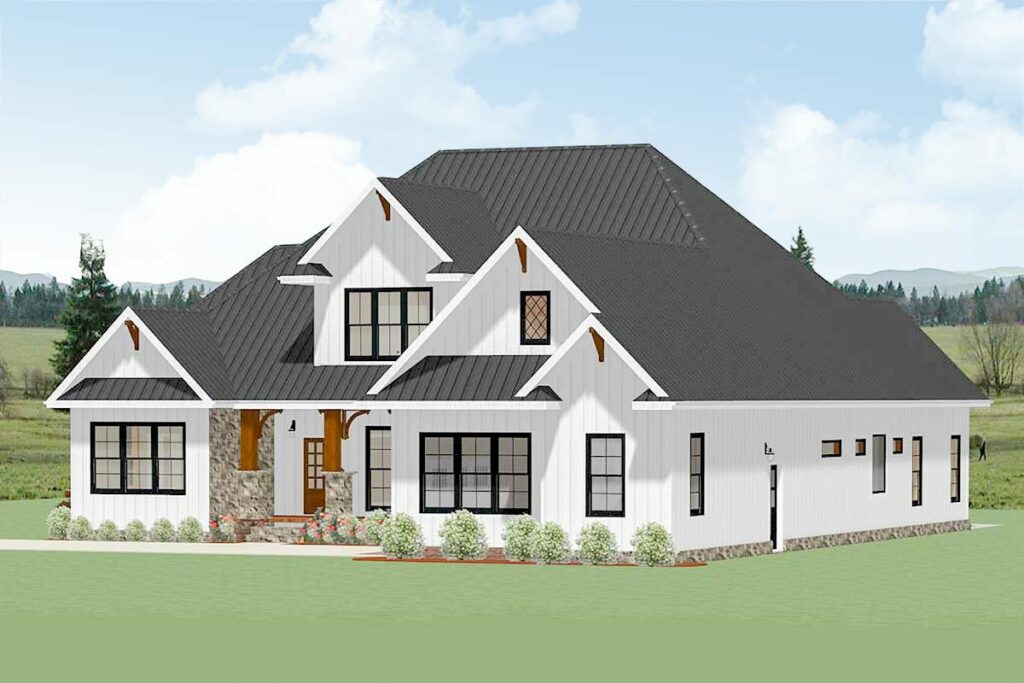
No more knocking and waiting!
For those of us who dream of a stylish home office, there’s a perfect spot waiting for you.
But wait, there’s more.
If you thought this house was already generous, just wait.
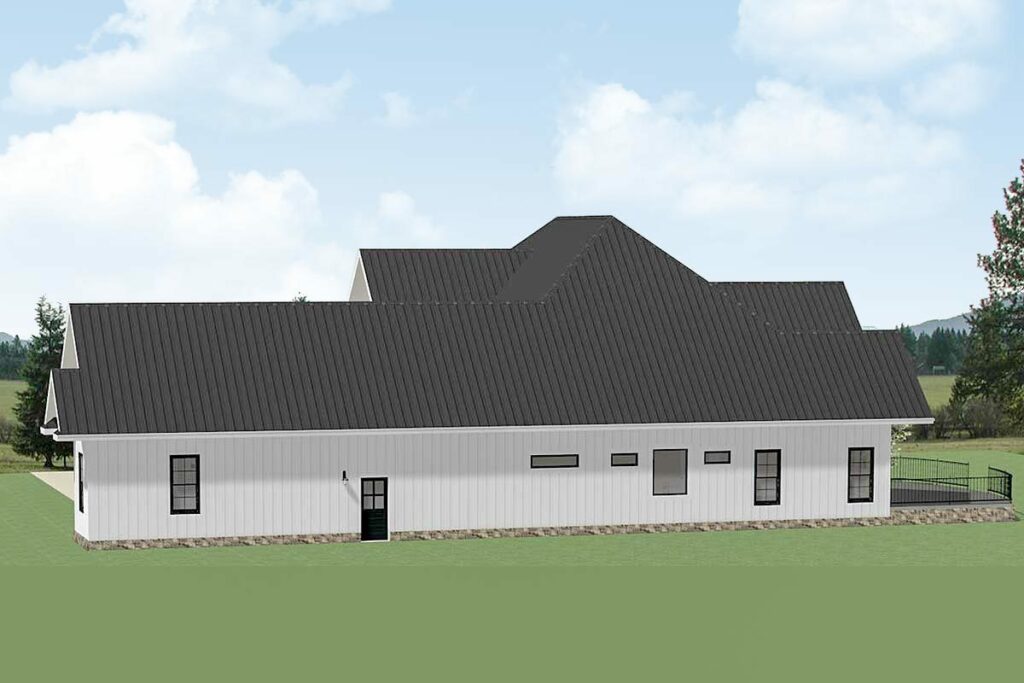
The upstairs can be customized to your needs.
Opt for a guest room for when Aunt Mabel visits, or choose a media room for a home theater experience with an overlook and a bonus room over the garage.
Maybe a gym or a hideaway from the kids?
This Country Craftsman House Plan is not just a house.
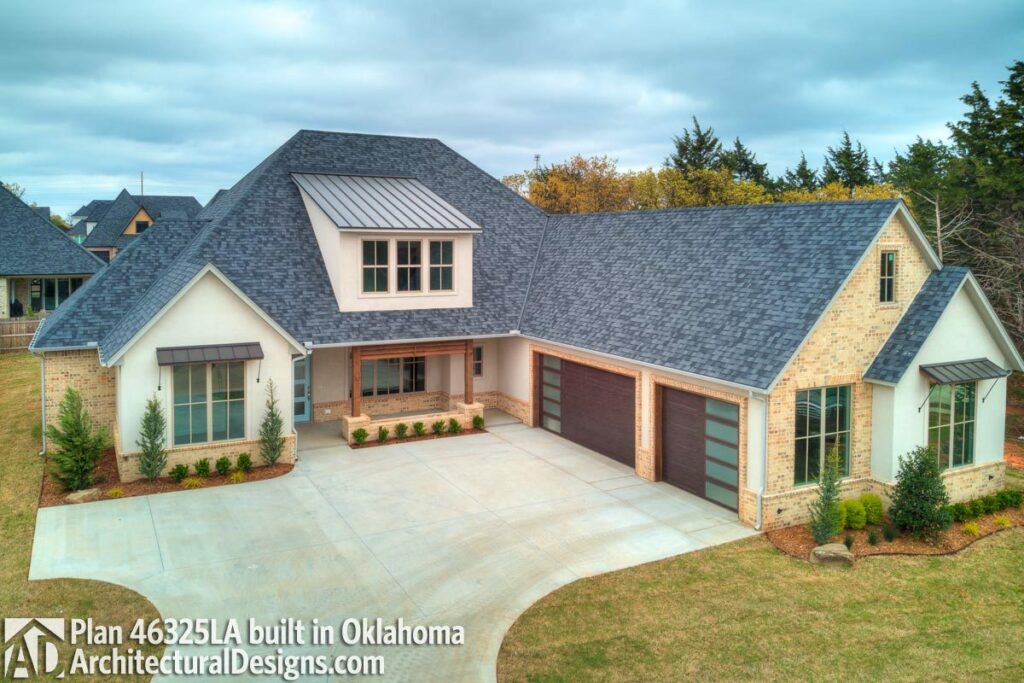
It’s an experience.
It’s a promise of memories, laughter echoing through the rooms, and quiet moments on the porch.
It’s what dream homes are made of.
Now, if you’ll excuse me, I’ll be daydreaming about that kitchen island and the epic sandwich debates that will happen there.

